There can be your advertisement
300x150
3 Stylish Designer Apartments with Laminate Flooring
Budget-friendly but stylish solutions
Flooring is like a business card of any home. A stylish and well-maintained floor makes the surrounding environment noble and speaks in favor of the owner of the living space.
We have selected three examples of apartments where laminate perfectly fits into the interior design.
1. Studio in Calm Tones
Despite only 38 square meters, this studio has been arranged with several essential zones: kitchen, bedroom, living room, wardrobe, and laundry area. And yet there is definitely space to spread out!
The key role in visually expanding the space was played by laminate of a rich natural oak tone, as well as furniture that blends into the walls.
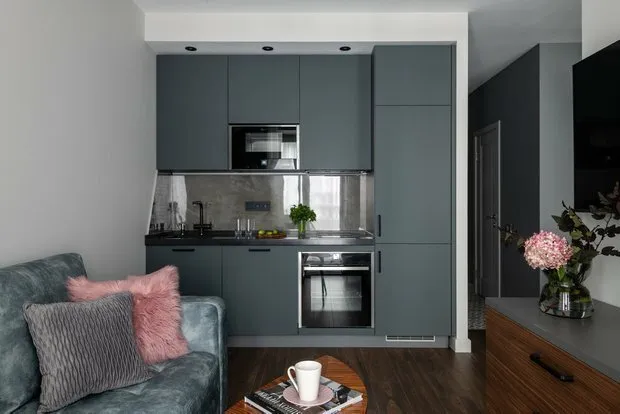 Design: Oxana Savchuk and Irina Baklanova
Design: Oxana Savchuk and Irina Baklanova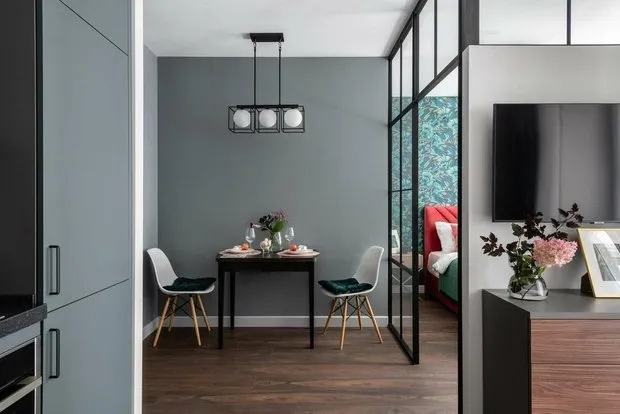 Design: Oxana Savchuk and Irina Baklanova
Design: Oxana Savchuk and Irina BaklanovaThey didn't overdo the decor and limited themselves to just decorative cushions, a couple of vases, and posters.
They chose wallpapers with a bold print as an accent in the bedroom (it would have been excessive elsewhere).
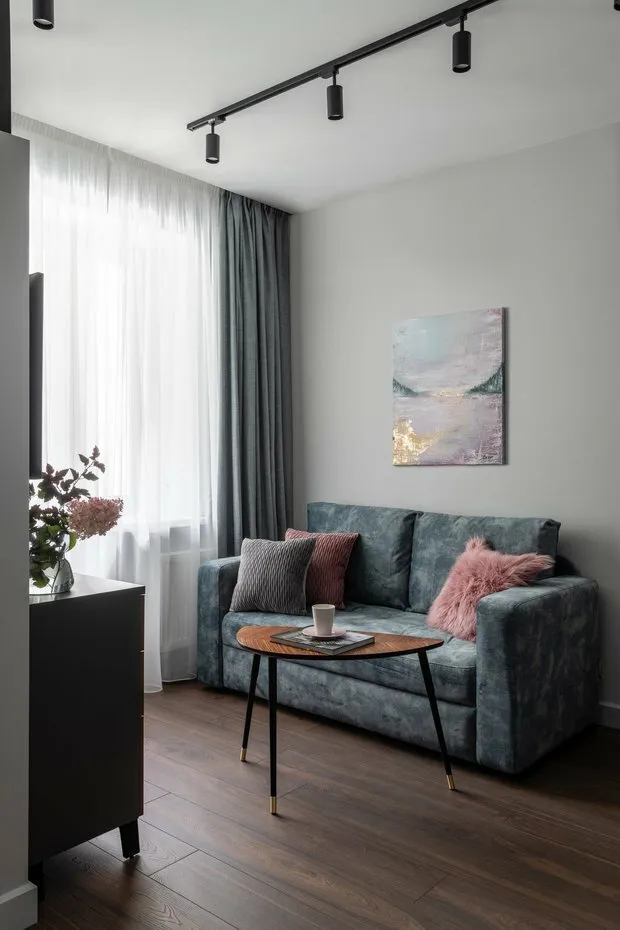 Design: Oxana Savchuk and Irina Baklanova
Design: Oxana Savchuk and Irina BaklanovaView the full project
2. Harmonious Sisterly Interior
The owners of this apartment are two sisters: the younger one is a confectioner, and the older one is an IT specialist. The designer Ekaterina Trukhanova's task was to design two zones for work and relaxation where both girls could comfortably live.
The walls were painted white, and polyurethane moldings were installed in the living room. The floor was finished with practical laminate of an oak tone.
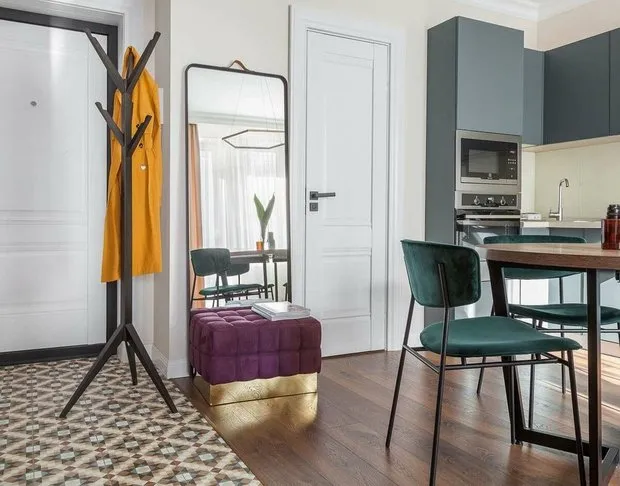 Design: Ekaterina Trukhanova
Design: Ekaterina Trukhanova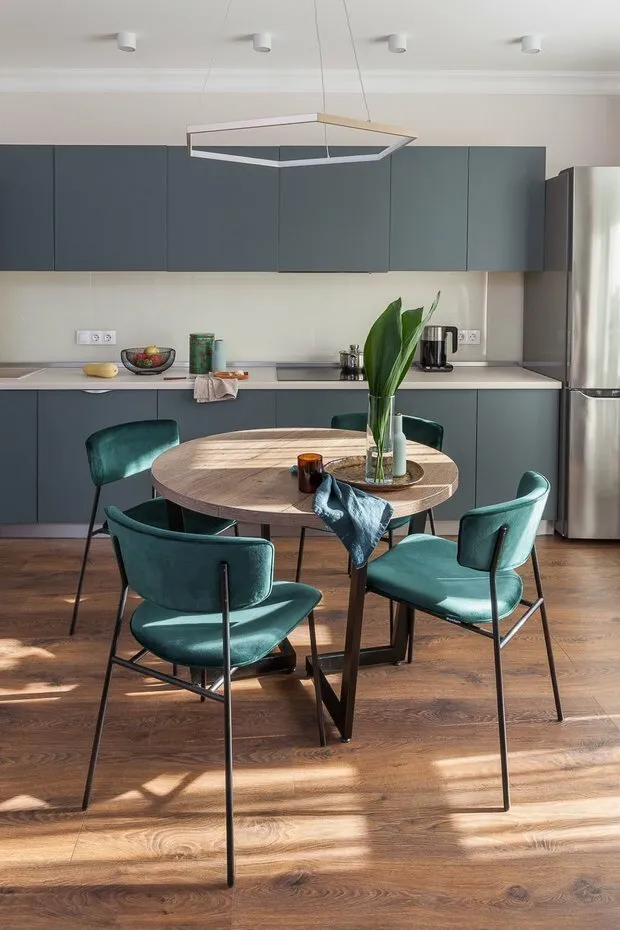 Design: Ekaterina Trukhanova
Design: Ekaterina TrukhanovaThe kitchen cabinet looks very much like a built-in closet without panels, handles, sliding drawers, and tiles on the fronts. For the kitchen, they used Phoenix — a material that is pleasant to touch and has a velvet-like texture.
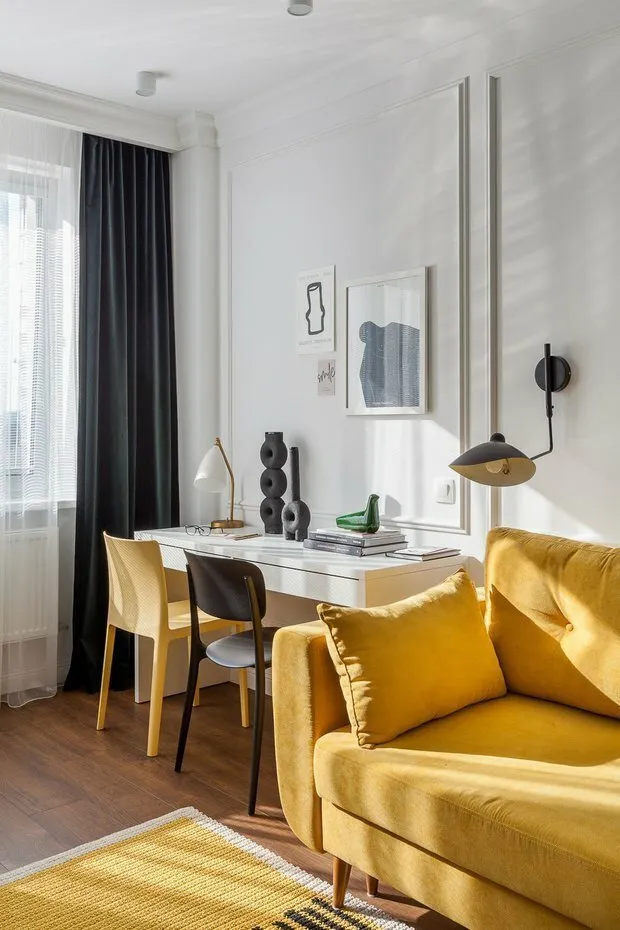 Design: Ekaterina Trukhanova
Design: Ekaterina TrukhanovaView the full project
3. Apartment with Contrasting Details
The owner of this living space is an unconventional and charismatic young woman. That is why designer Maria Rubleva created a bold and dynamic interior.
In the farthest room, they set up a bedroom with a wardrobe, and the kitchen was combined with the living room. The cabinet was placed in the shape of a 'P', so the countertop smoothly transitions into the bar counter.
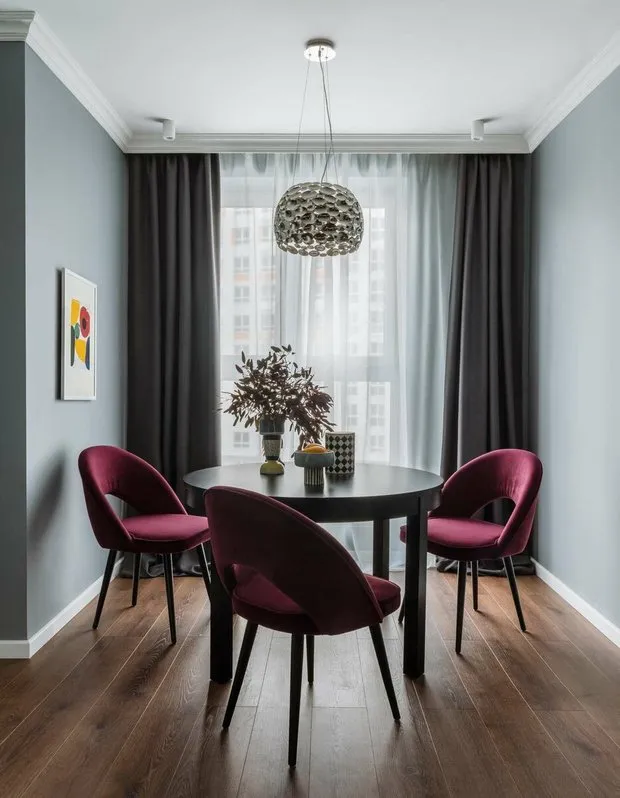 Design: Maria Rubleva
Design: Maria RublevaThe wall was painted in three different shades of gray to visually shorten the hallway. The floor was covered with laminate in the color 'iced oak'.
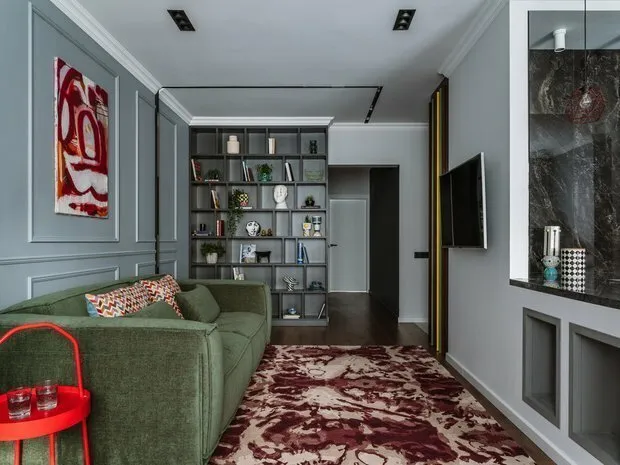 Design: Maria Rubleva
Design: Maria RublevaThe main focal point of the room is the rotating colorful strips between the entrance hall and living room, setting the overall mood. Thus, behind the white corridor comes a vibrant and lively life.
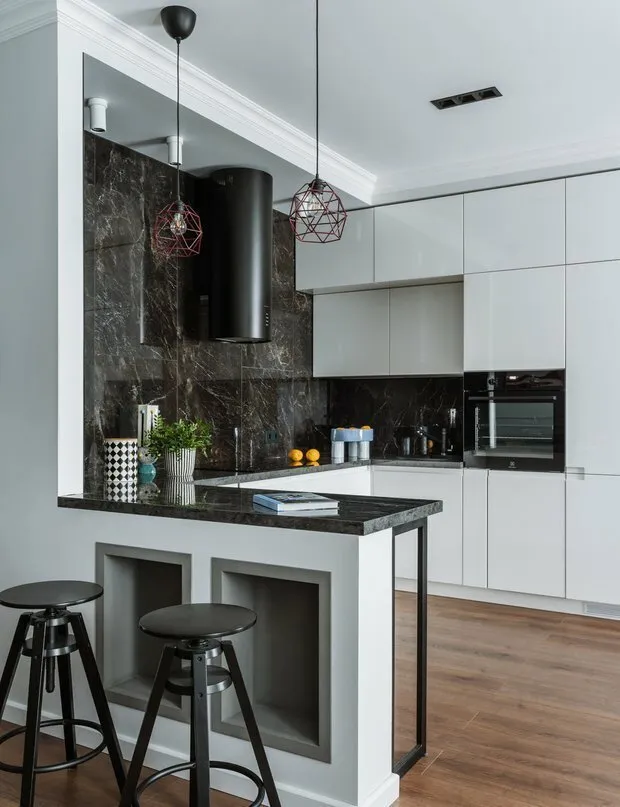 Design: Maria Rubleva
Design: Maria RublevaView the full project
More articles:
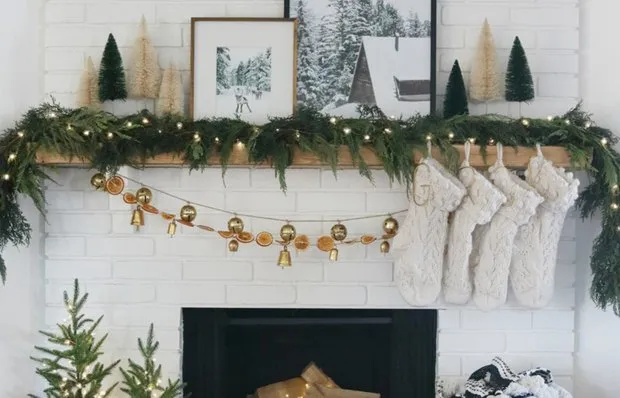 Bright Stars and Candy Canes: How Bloggers Decorated Their Homes for New Year
Bright Stars and Candy Canes: How Bloggers Decorated Their Homes for New Year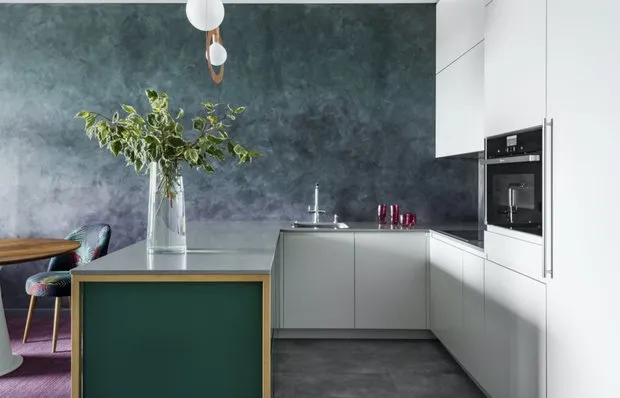 Main Trends in Interior Finishing for Apartments in 2022
Main Trends in Interior Finishing for Apartments in 2022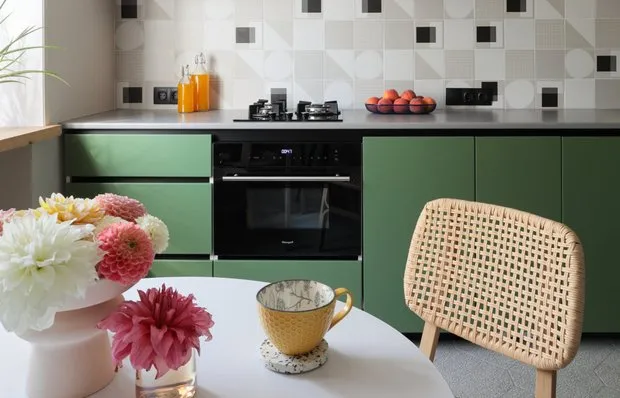 Decluttering: 7 Things That Should Not Be on Your Kitchen in the New Year
Decluttering: 7 Things That Should Not Be on Your Kitchen in the New Year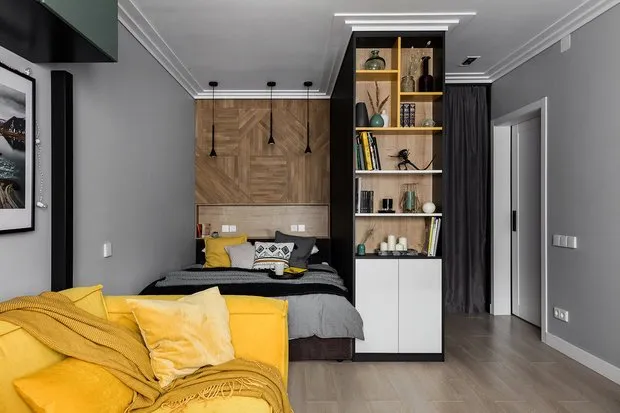 10 Lifehacks for Fast and Lazy Cleaning
10 Lifehacks for Fast and Lazy Cleaning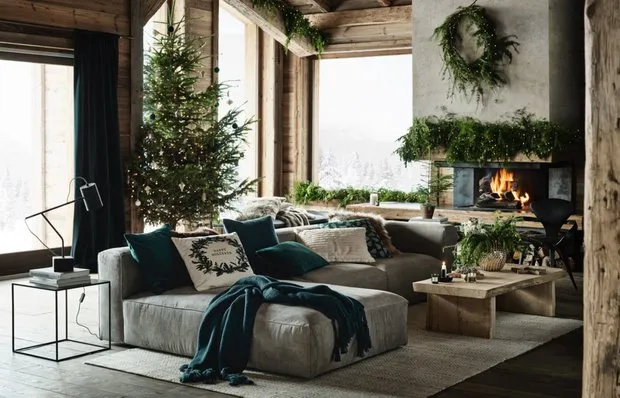 5 DIY New Year Decor Ideas You Can Easily Replicate
5 DIY New Year Decor Ideas You Can Easily Replicate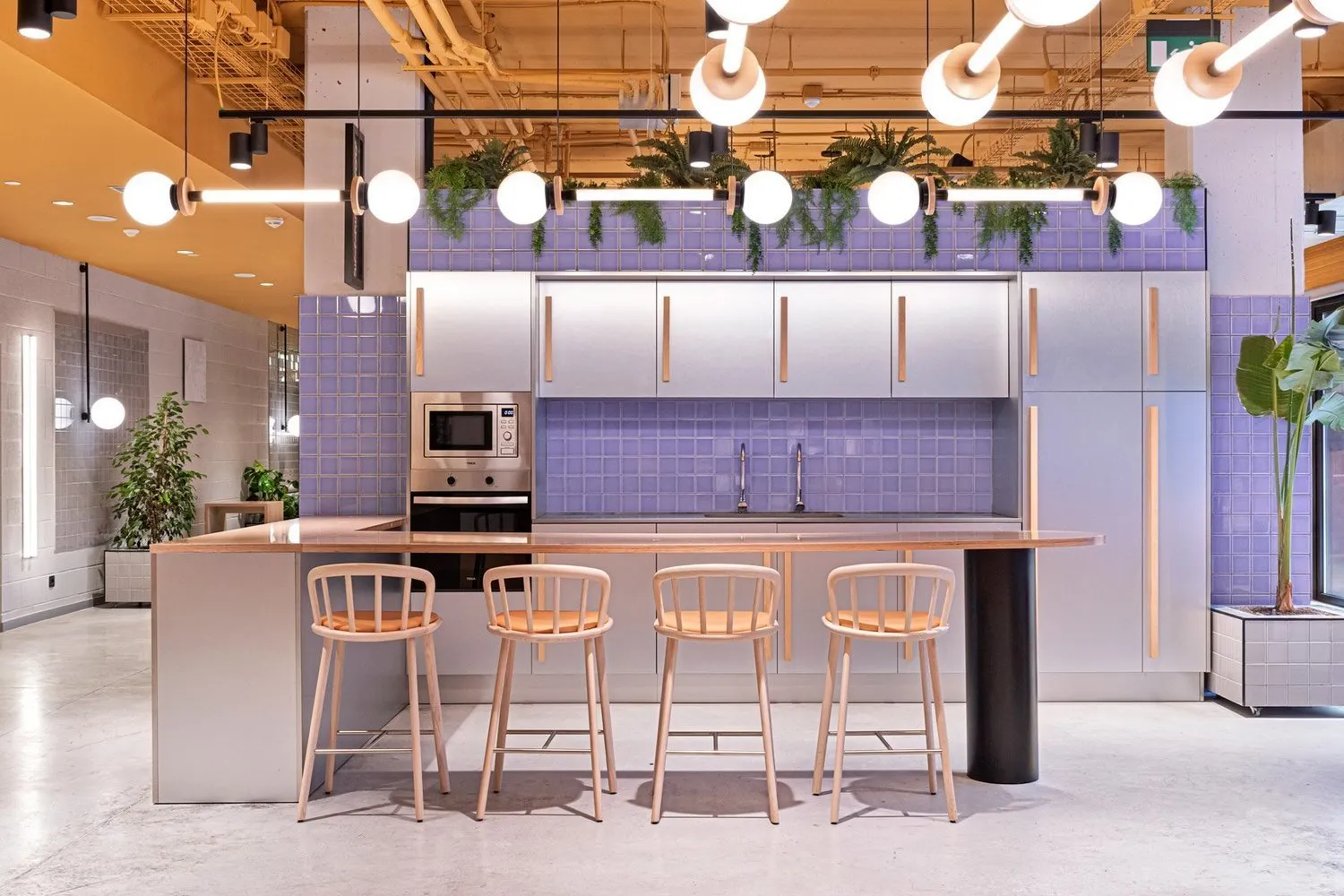 Very Peri! 5 Interiors Designed in the Color of 2022
Very Peri! 5 Interiors Designed in the Color of 2022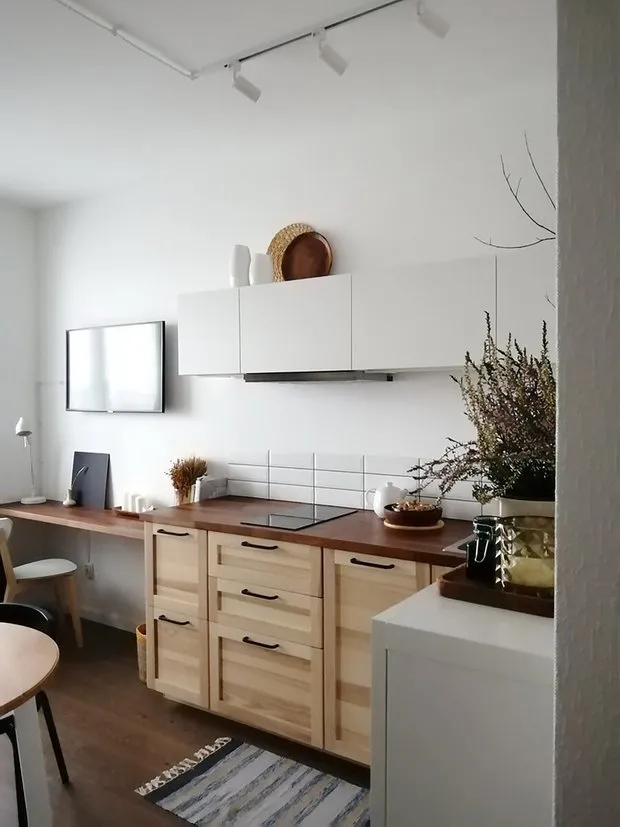 Beautiful renovation in a studio for 500 thousand rubles
Beautiful renovation in a studio for 500 thousand rubles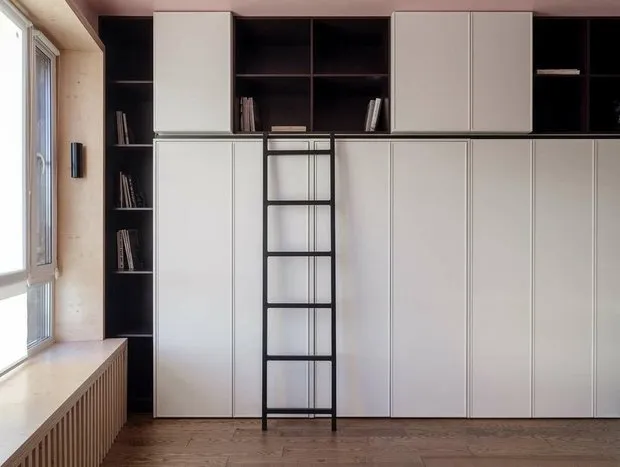 Storing Things in a Studio Apartment: 5 Cool Life Hacks
Storing Things in a Studio Apartment: 5 Cool Life Hacks