There can be your advertisement
300x150
Is It Comfortable Living with a Pass-through Kitchen? How to Maximize a 28 m² Studio Apartment
Creative Ideas in an Apartment Designer's Space
Is a spacious kitchen area in a 28 m² studio apartment a myth or reality? Designer Yana Volkova proved the latter with her own apartment. We've also picked up several useful tips that we'll share with you today.
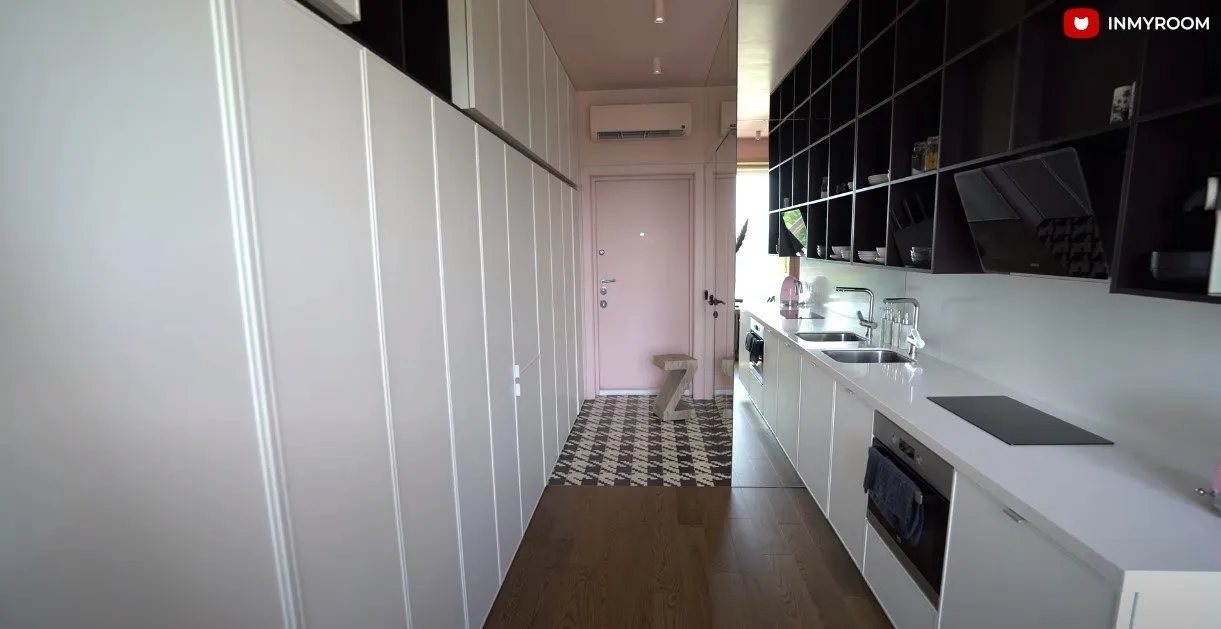 From the Entryway to the Kitchen Exactly such a solution was implemented by Yana, seamlessly extending the parquet floor into the kitchen corner. Contrary to fears, the flooring has not been damaged after two years and the mirror next to the sink still gleams with cleanliness.
From the Entryway to the Kitchen Exactly such a solution was implemented by Yana, seamlessly extending the parquet floor into the kitchen corner. Contrary to fears, the flooring has not been damaged after two years and the mirror next to the sink still gleams with cleanliness.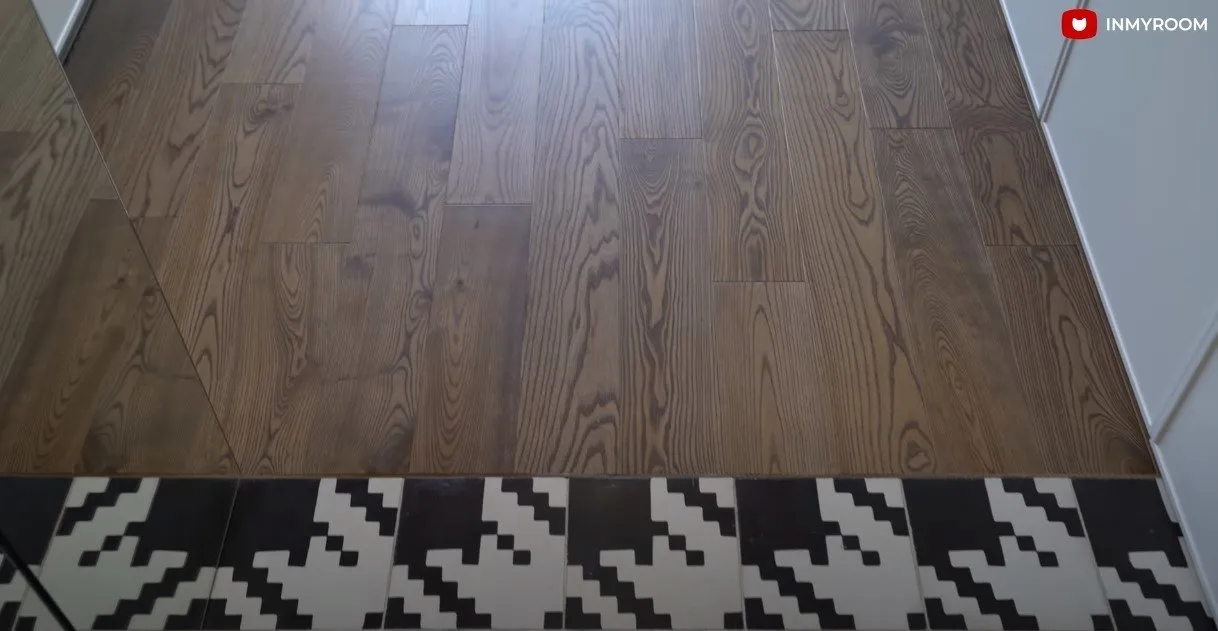
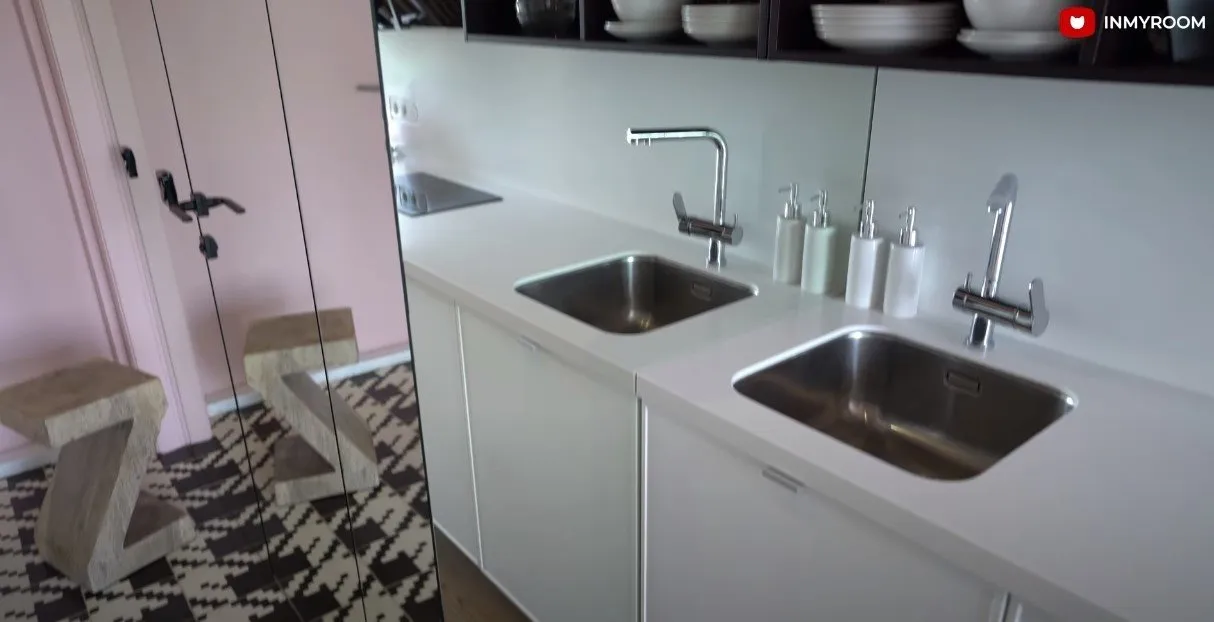 Open Cabinets for Kitchenware An unconventional approach to storing dishes and other kitchen utensils was adopted by the homeowner. Instead of closed shelves, she chose open ones — this simplifies access to what's needed and allows for quick organization of everything in its place.
Open Cabinets for Kitchenware An unconventional approach to storing dishes and other kitchen utensils was adopted by the homeowner. Instead of closed shelves, she chose open ones — this simplifies access to what's needed and allows for quick organization of everything in its place. Countertop and Backsplash
Countertop and BacksplashThe countertop and backsplash are made from white artificial stone, and all the custom cabinetry was designed by the client.
 Storage System
Storage SystemThe trash bin is located behind a pull-out cabinet door, followed by the oven and dishwasher. Pots and pans are stored in a lower drawer that slides out when pressed. Individual drawers contain pre-connected blenders and coffee machines — this is done to make their use easier.
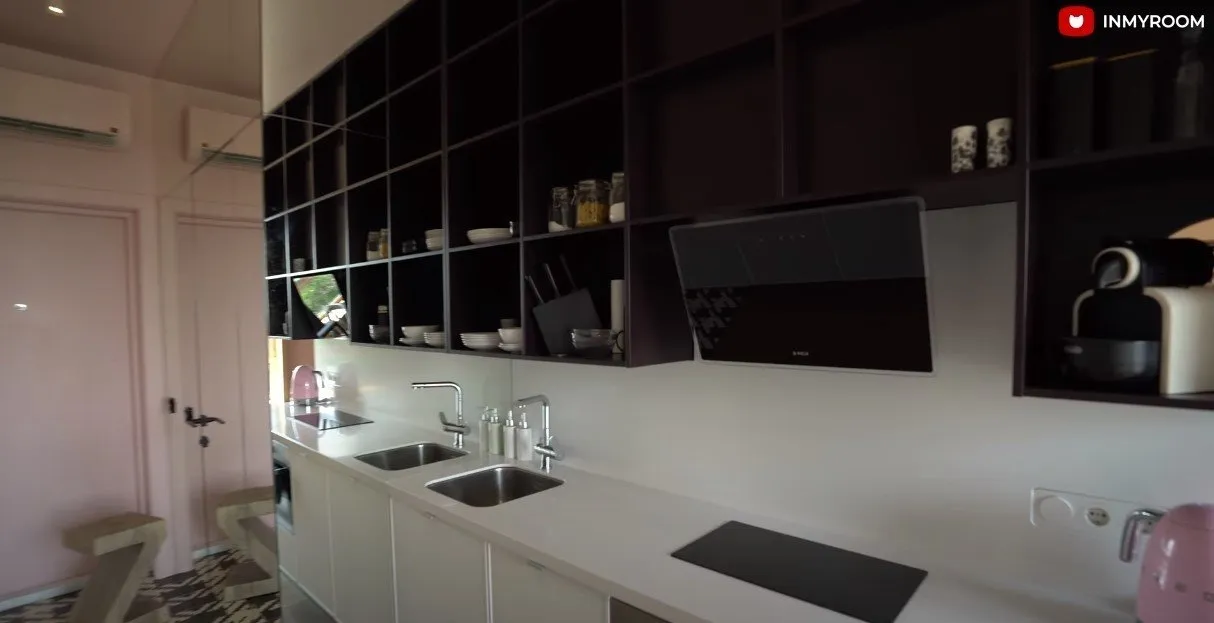 Range Hood and Cooktop
Range Hood and CooktopThe range hood is integrated into the center of the kitchen unit — between the shelves, with its duct hidden behind them. Yana decided to flip the modern cooktop with two burners, which was also a very beneficial decision.
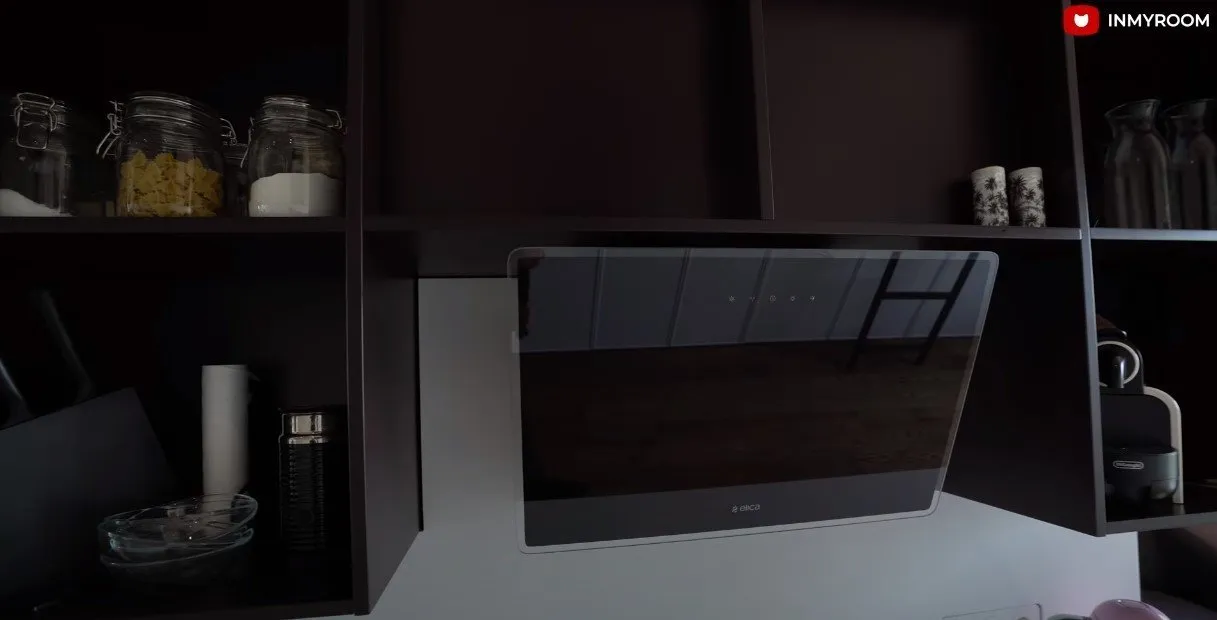
 Refrigerator
RefrigeratorThe refrigerator is placed in an unconventional way — it's built into a long cabinet that spans the entire wall, which fits well with the elongated layout of the apartment. The refrigerator can only be recognized by its distinctive handles.
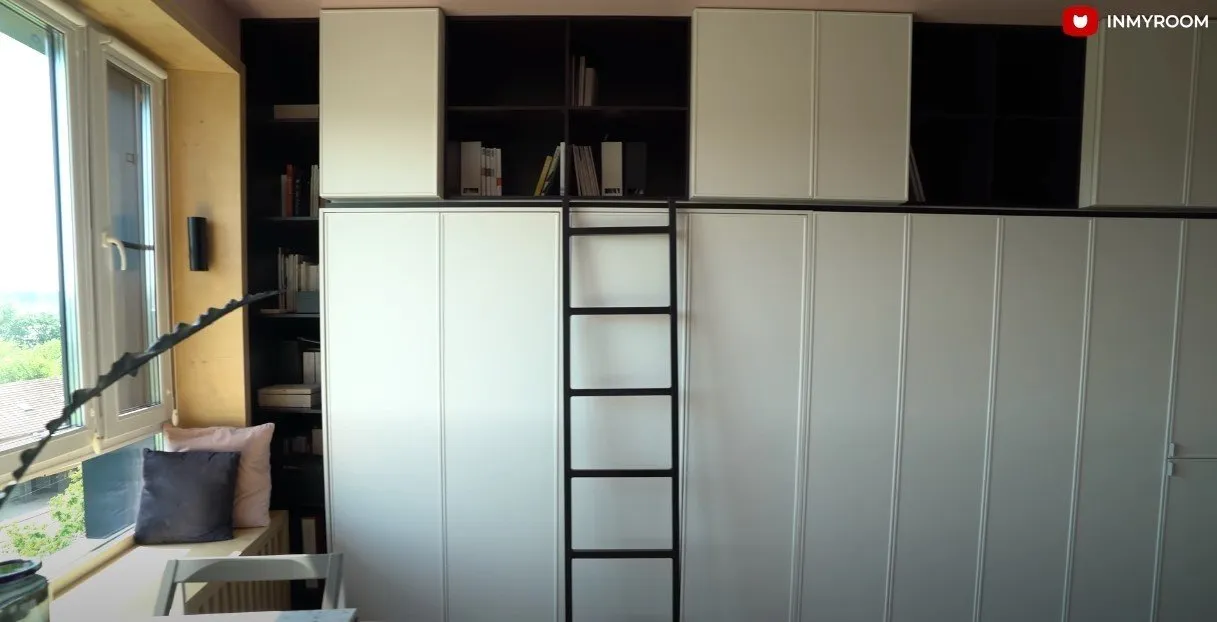 Dining Area
Dining AreaThe dining area is located by the window. It accommodates 2–3 people and includes a marble sliding table that can be adjusted.
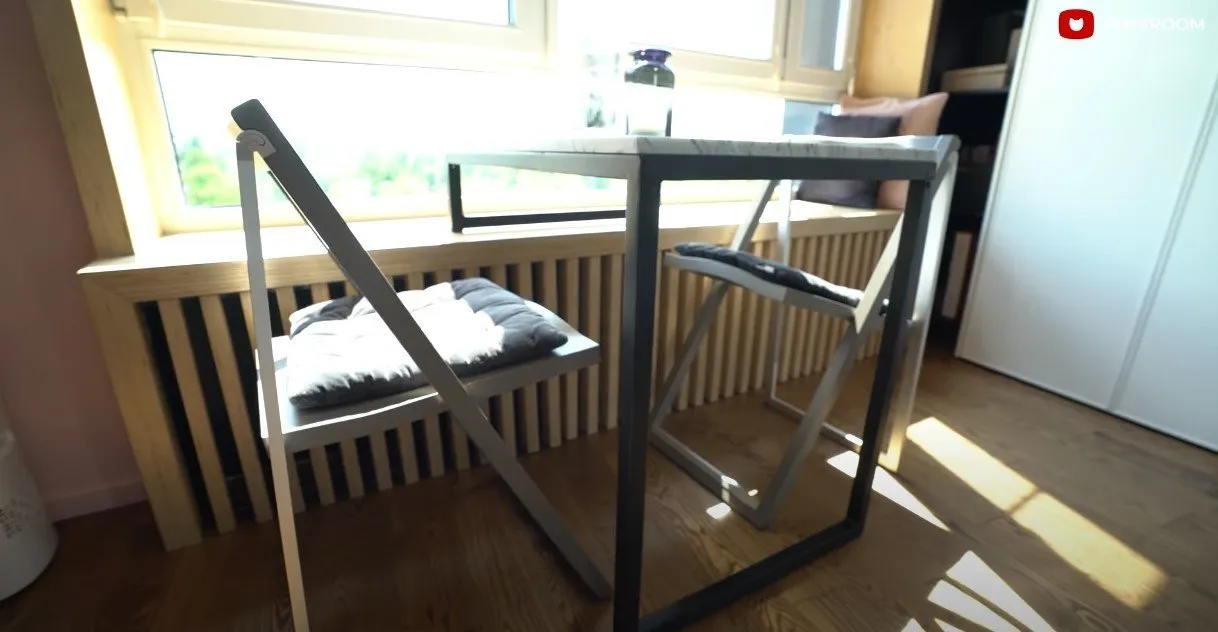
As you can see, the apartment owner successfully integrated a stylish kitchen into the initially small interior and made it quite spacious, partially placing it in different corners of the studio.
More details and cool tips in RoomTour (20 minutes)More articles:
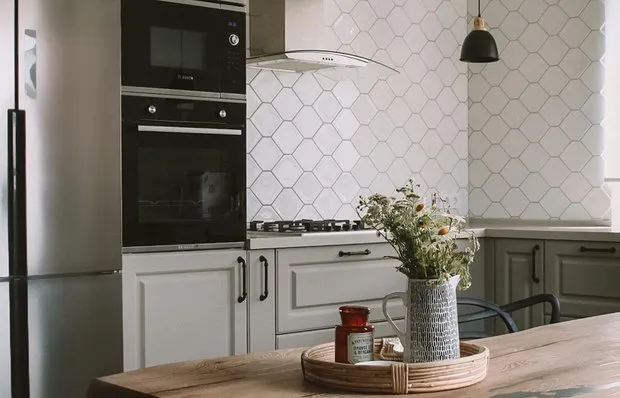 6 Super Useful Home Solutions We Spotted from Our Heroes
6 Super Useful Home Solutions We Spotted from Our Heroes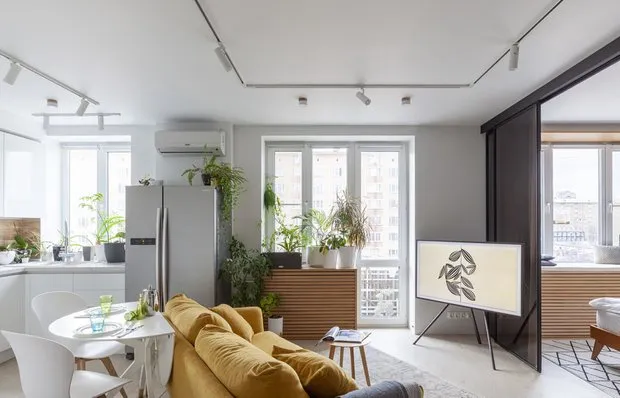 How to Integrate a TV into Interior Design: 8 Unusual Solutions
How to Integrate a TV into Interior Design: 8 Unusual Solutions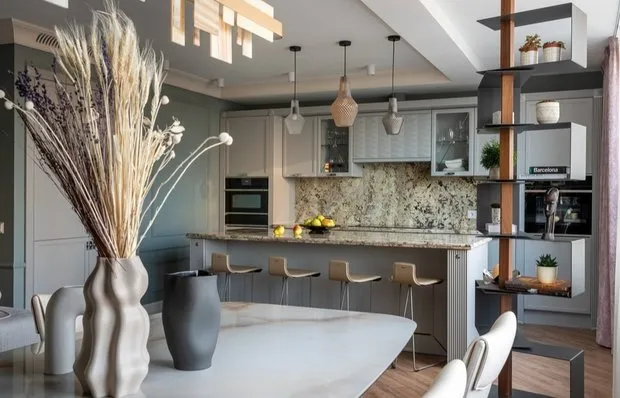 5 Tips for a Practical Interior from an Architect
5 Tips for a Practical Interior from an Architect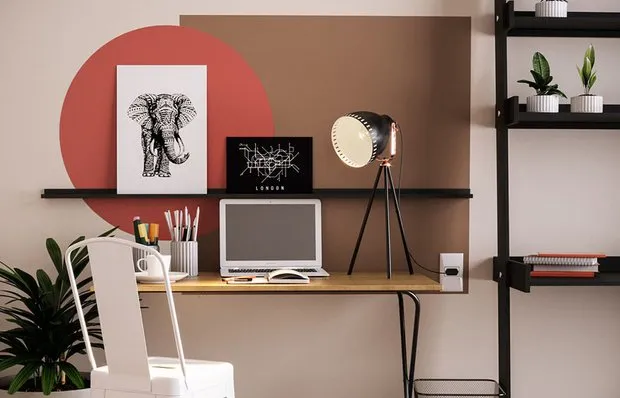 Home Decor DIY: 5 Great Ideas Anyone Can Replicate
Home Decor DIY: 5 Great Ideas Anyone Can Replicate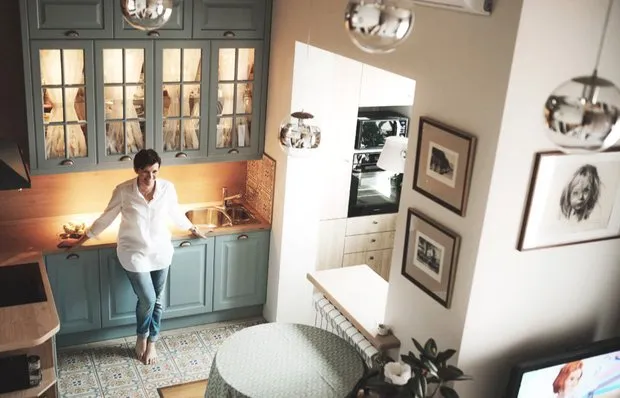 5 Frustrating Mistakes in Renovation You Can Now Avoid
5 Frustrating Mistakes in Renovation You Can Now Avoid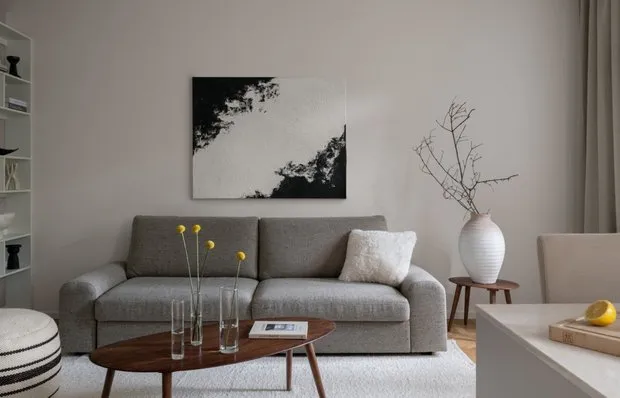 5 Ideas for Decorating an Empty Wall. What Could Be Simpler When Everything Is Already Planned
5 Ideas for Decorating an Empty Wall. What Could Be Simpler When Everything Is Already Planned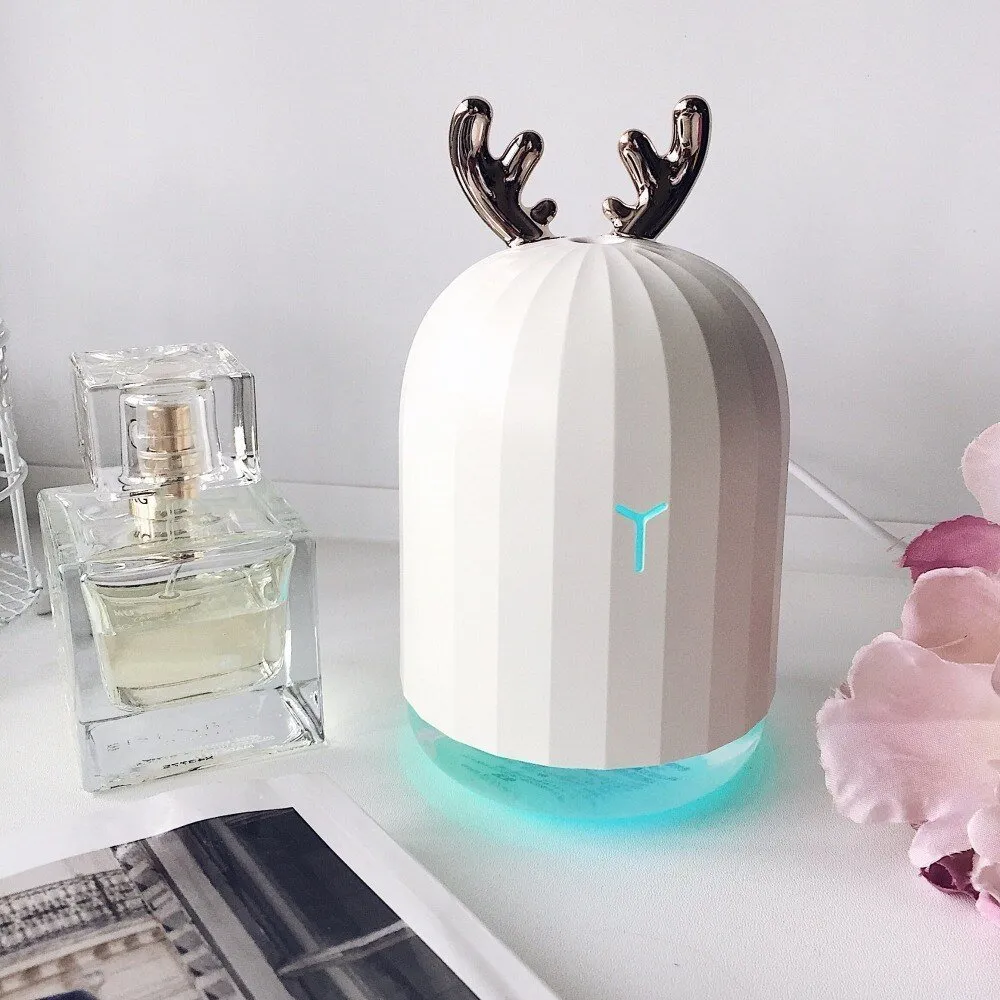 Wonderful AliExpress Products That Will Make Your Life Easier
Wonderful AliExpress Products That Will Make Your Life Easier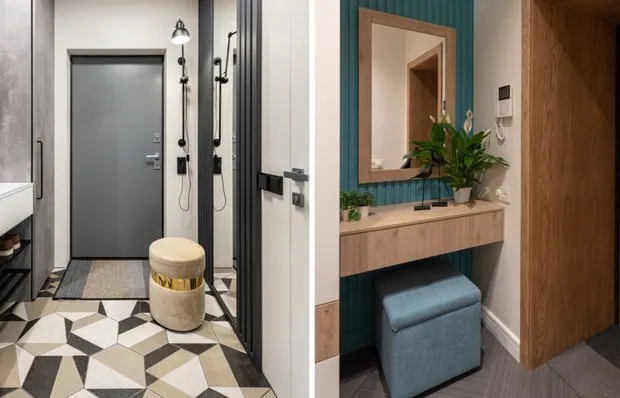 5 Stylish Micro-Hallways with Cool Ideas for Renovation
5 Stylish Micro-Hallways with Cool Ideas for Renovation