There can be your advertisement
300x150
5 Stylish Micro-Hallways with Cool Ideas for Renovation
Very spacious storage areas
Today we have selected five small hallways in ordinary apartments. Designers and homeowners tried to use the square meters of the rooms as efficiently as possible. Here are design ideas for finishing that can be noted down. Also, pay attention to how the storage systems are organized.
1. Mirrored Facades
In this 40 sq. m one-room apartment, designers from Design Filosofia studio used mirrors to expand the hallway space. Behind the solid mirrored cabinet facades, they hid not only the owners' belongings but also gas pipes, meter, and boiler. This solution helped avoid clutter in a minimalist interior and visually increased the area.
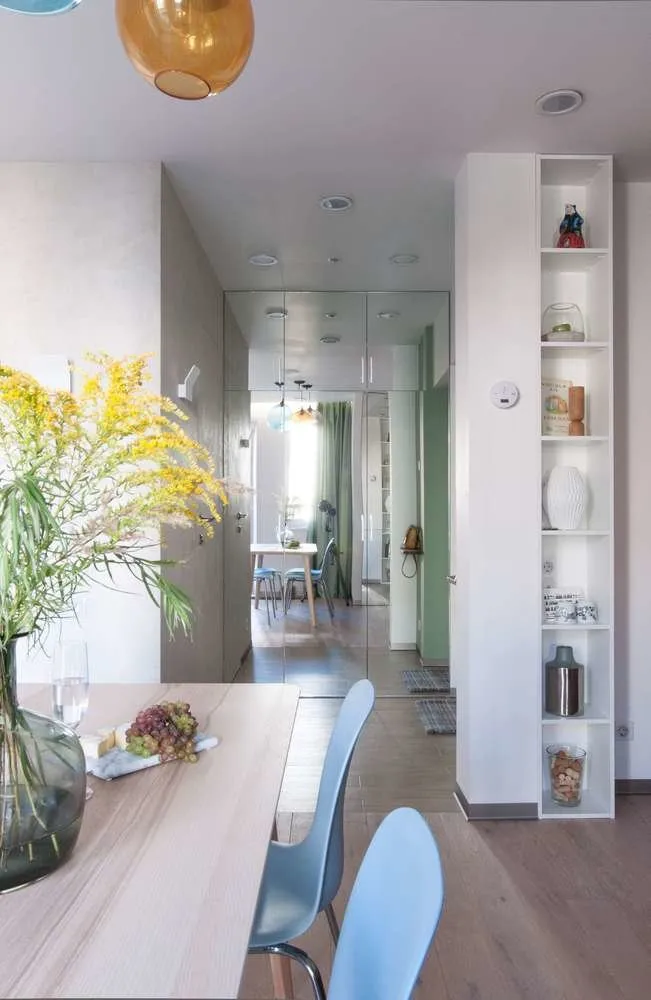
Black Friday on our website
Cool discounts up to November 29th
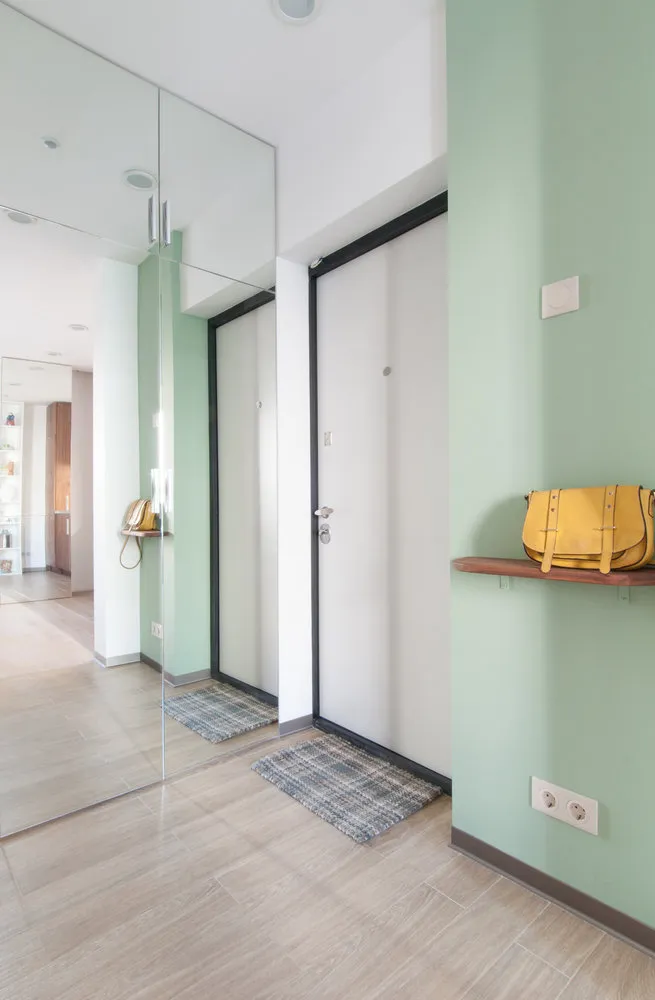
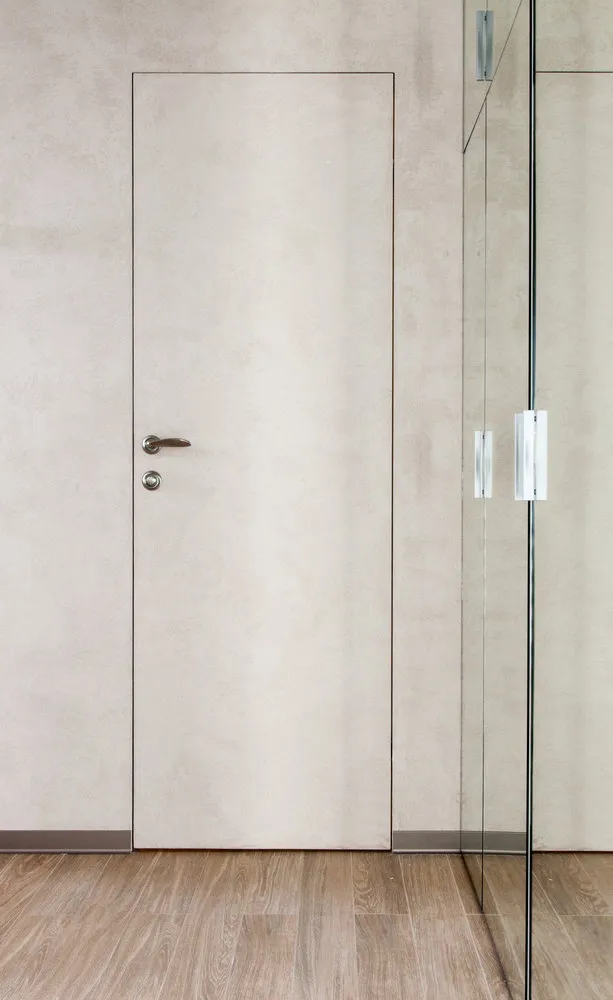
2. Attic
In this small studio of 31 sq. m, there are no storage problems. Designers Polina Afonnskaya and Elena Trofimova decorated the compact space with maximum utility. A wardrobe with mirrored doors was placed in the hallway, and attic-style cabinets were added above the doorway to the room. The result is a very functional solution.
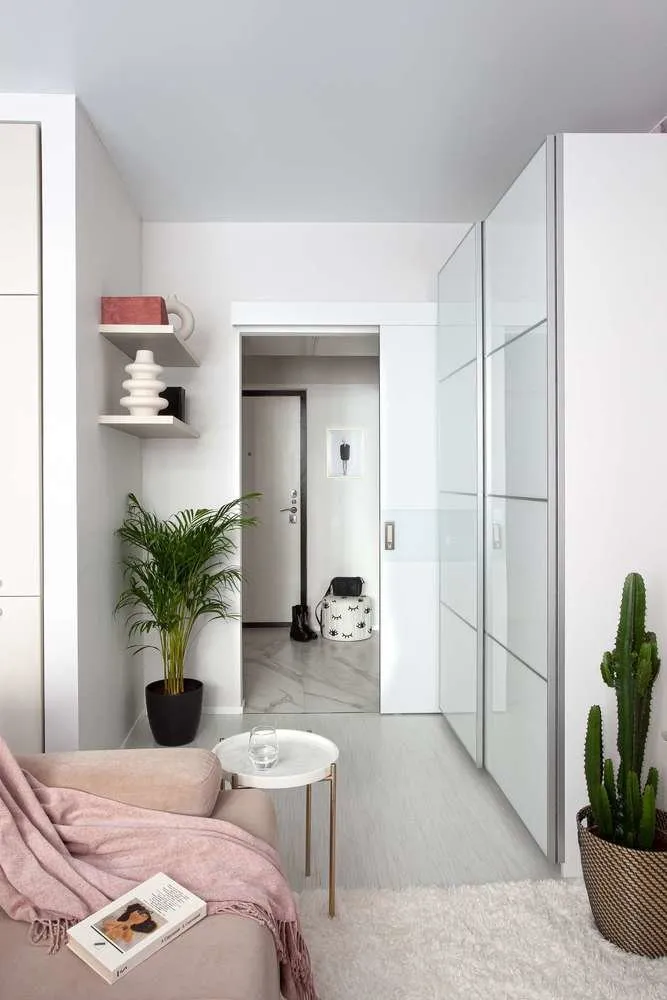
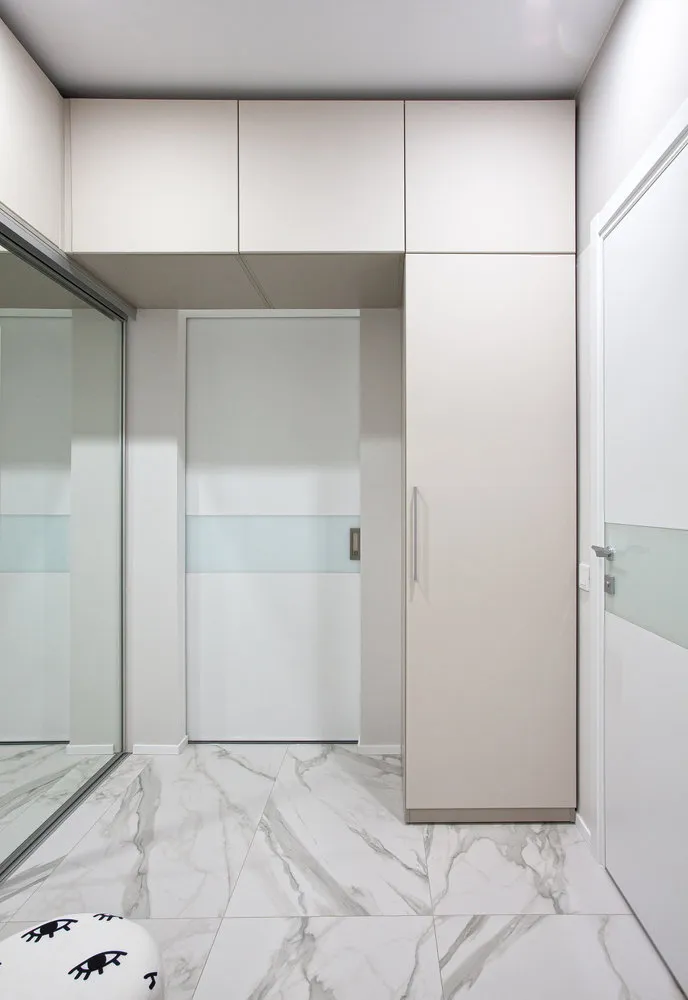
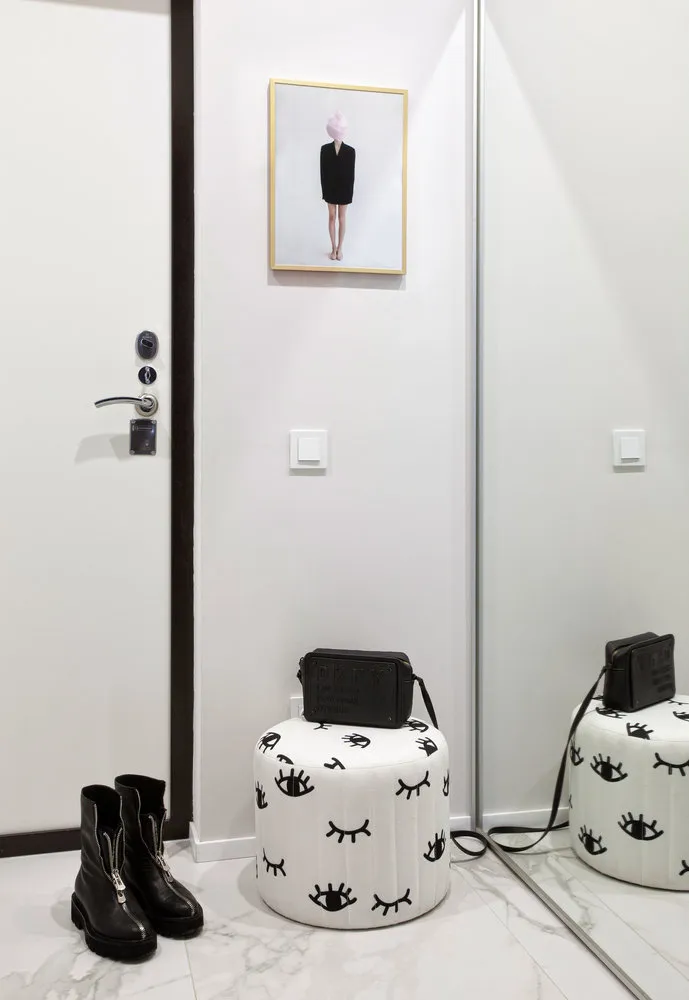
3. Built-in Furniture
In the original layout of this one-room apartment, there was a large and not very functional corridor. The designers from the 'Interior Architecture' studio decided to use it to increase the area of adjacent rooms.
The entrance to the bedroom was relocated, and a passage into the wardrobe, which is more than 6 sq. m in size, was created in its place. The bathrooms were combined and enlarged at the expense of the corridor. The hallway was reduced but became much cozier and more functional. Here, a large built-in cabinet, shelves for shoes, a round pouf, and, of course, mirrors were placed.
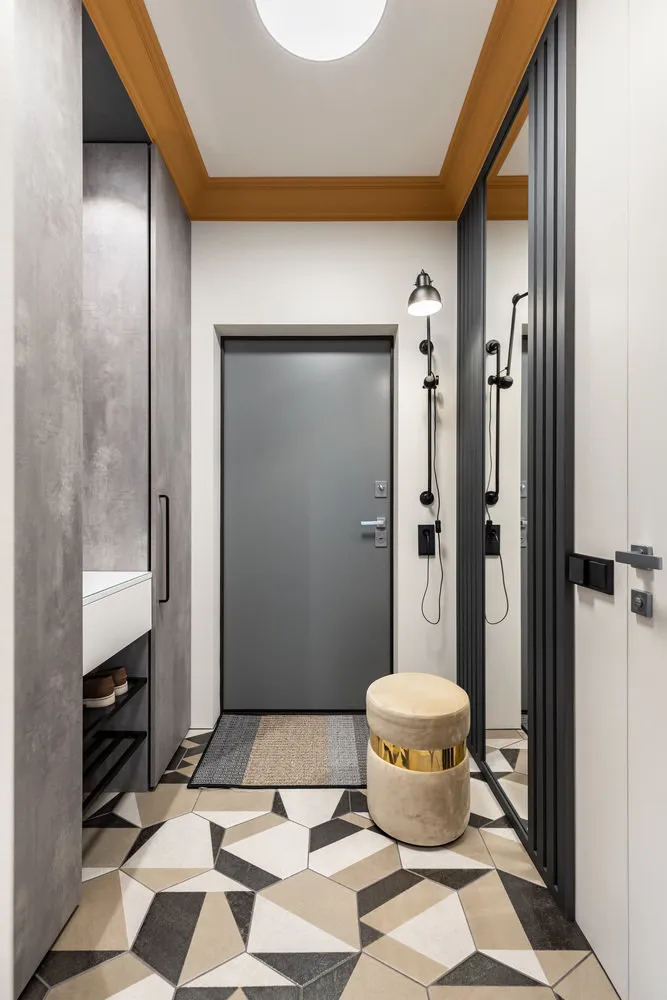
4. Niche
In this small apartment, designer Elena Bogdan took advantage of the reconfiguration and slightly enlarged the hallway. Thanks to the wall relocation, a niche formed, into which an integrated cabinet with many storage spaces fit perfectly. In the entrance zone, a pouf with a storage box, a hanging console, and a mirror were placed. A full-height mirror was also placed on the wall opposite the doorway, which replicates the wooden finish of the entrance door.
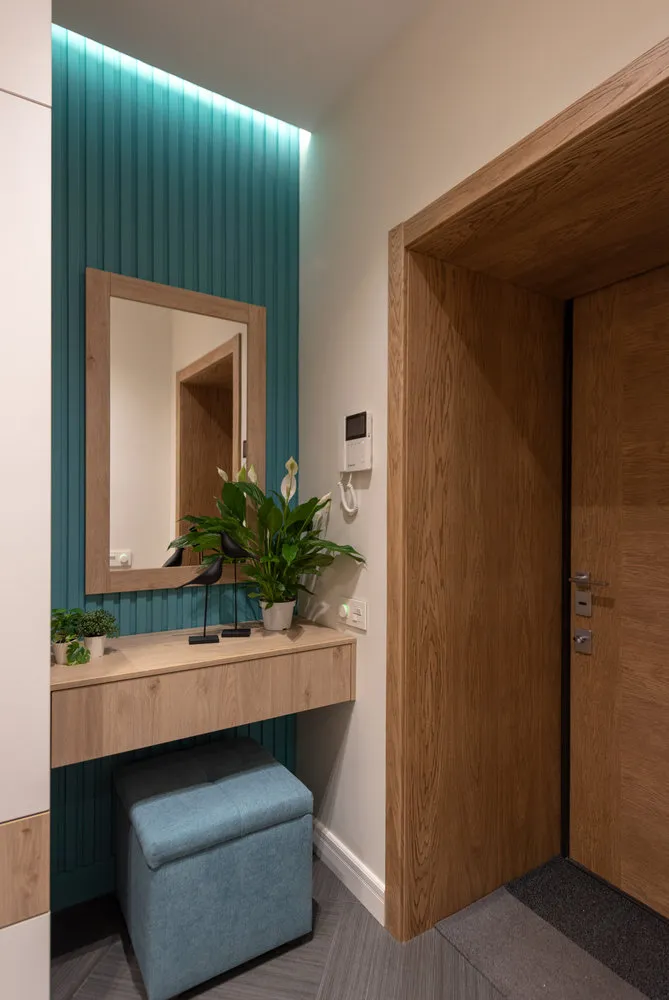
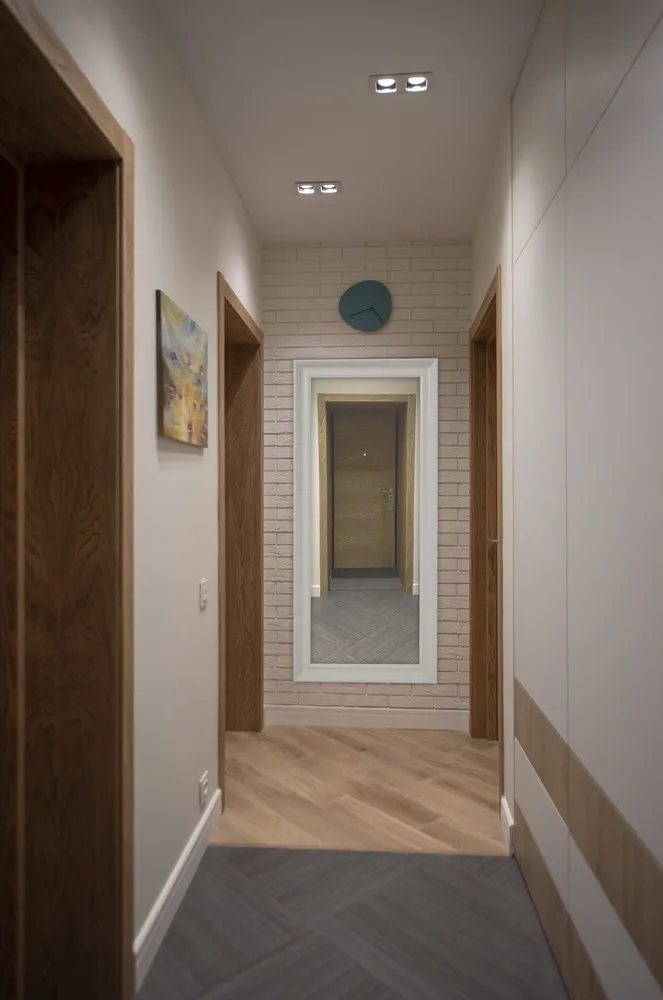
5. Mirrored and Panel Walls
Blue walls, paneling, and deep gray – the dark color palette in this apartment’s hallway is not accidental but a wish of the owner. Designers from Huge Studio transformed this small space in a minimalist and uncluttered way. The secret lies in the finishing: the mirrored wall expands the space, and the paneling creates an illusion of depth.
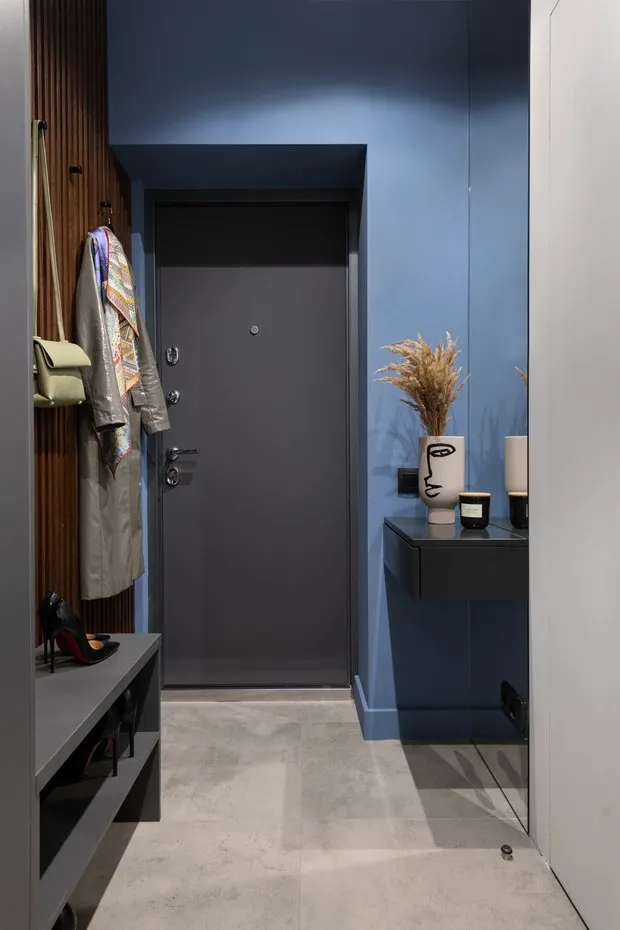
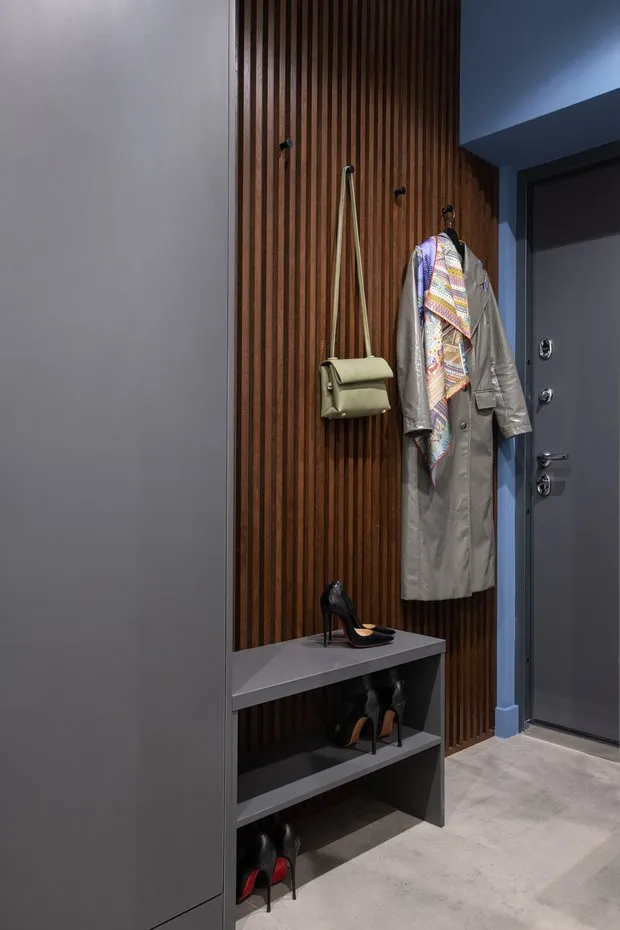

More articles:
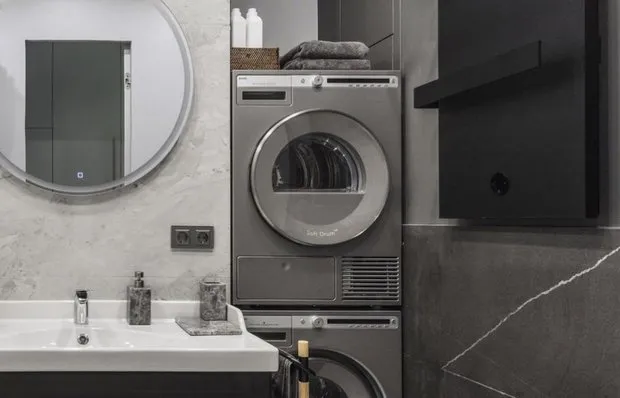 Cool Ideas for a 4 sqm Bathroom That Everyone Can Replicate
Cool Ideas for a 4 sqm Bathroom That Everyone Can Replicate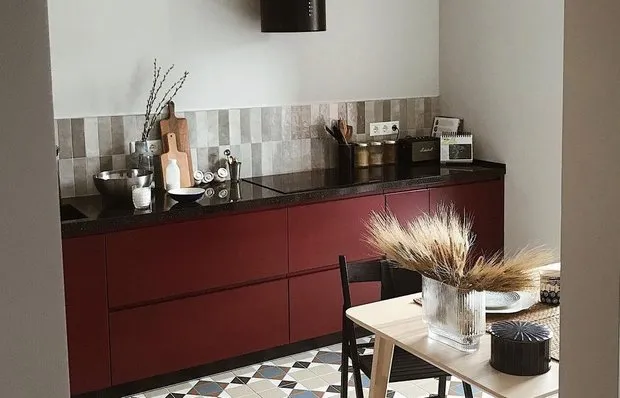 Cool Features for a Bordeau Kitchen Without Upper Cabinets
Cool Features for a Bordeau Kitchen Without Upper Cabinets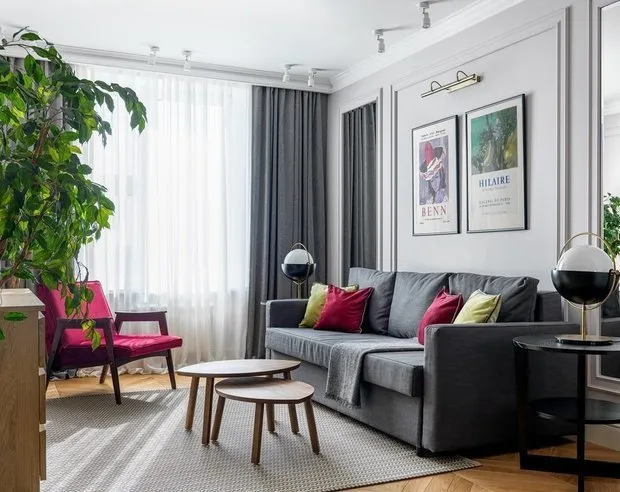 5 Living Rooms with IKEA Furniture That Look Expensive
5 Living Rooms with IKEA Furniture That Look Expensive 8 Most Low-Maintenance Indoor Plants
8 Most Low-Maintenance Indoor Plants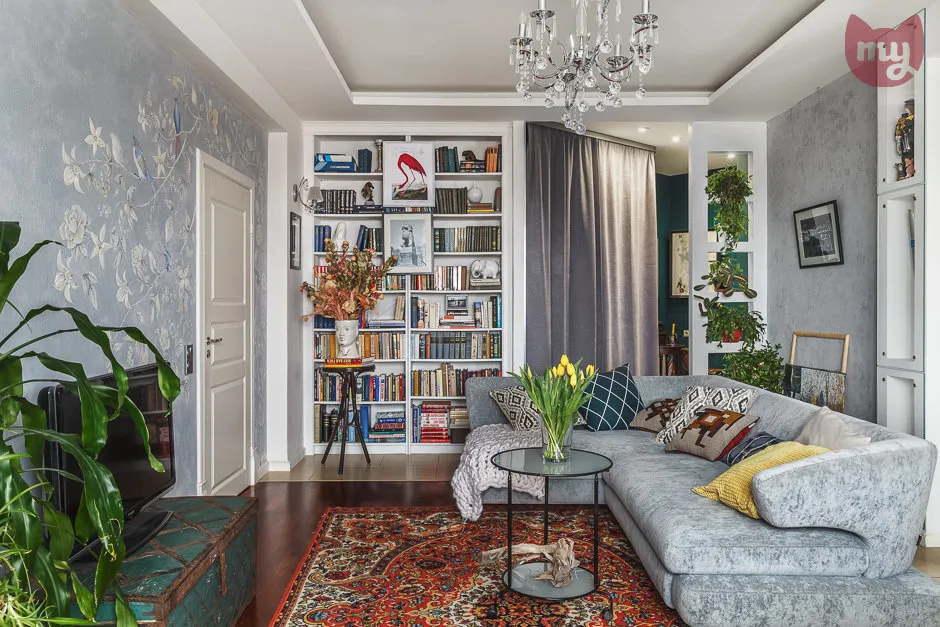 Second Life of Old Furniture: Cool Ideas from Our Designers
Second Life of Old Furniture: Cool Ideas from Our Designers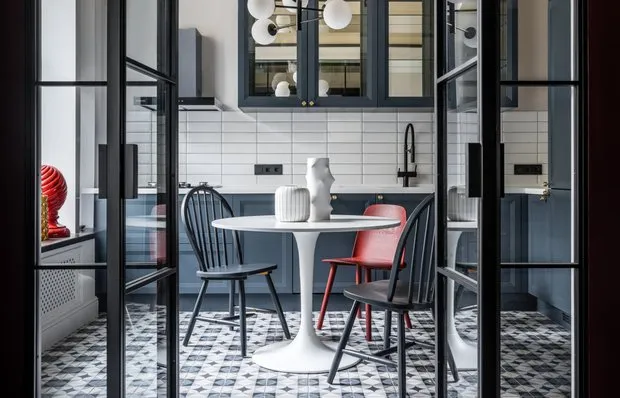 Foreman Named 6 Things Often Forgotten at the Start of Renovation, and Regretted Later
Foreman Named 6 Things Often Forgotten at the Start of Renovation, and Regretted Later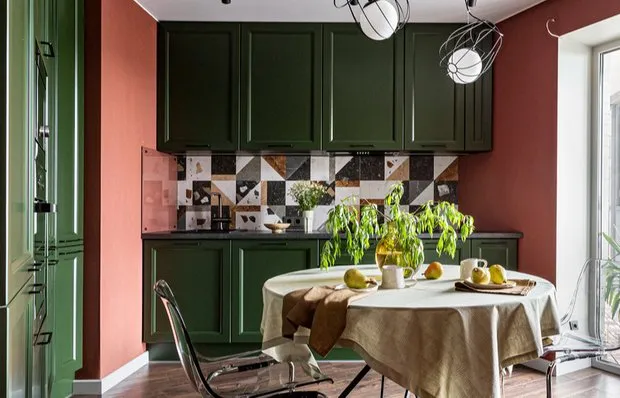 How to Style a Kitchen Apron: 8 Ideas from Our Projects
How to Style a Kitchen Apron: 8 Ideas from Our Projects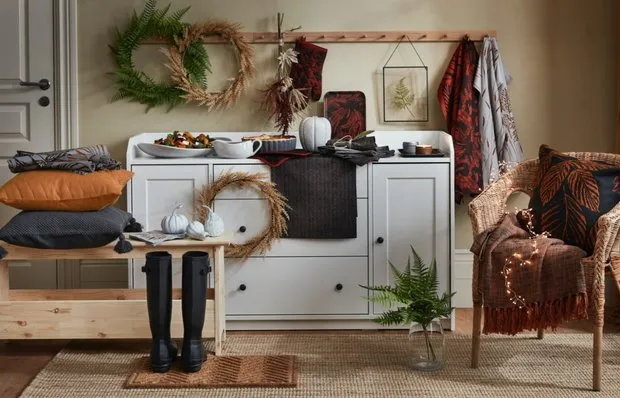 All IKEA: New Products You Can't Miss
All IKEA: New Products You Can't Miss