There can be your advertisement
300x150
Simple but Unusual Design Solutions for Studio Apartments from Professionals
Creative Ideas from Interior Designer
In recent years, there has been a rise in the sale of studio apartments and one-room flats due to the high cost per square meter. As a result, there is an urgent need to optimize space and use the entire area as efficiently as possible. Every solution must be not only functional but also aesthetic, since everything is visible: there's no possibility of organizing a separate storage room, laundry area, or other utility spaces.
Let's look at several interesting solutions.
Ekateryna Leshcheva
Designer
Founder of the Design and Architecture Studio "LEAproff"
Multi-functionality of Space
Given the small area, functional zones in an apartment often blend into one another or are fully merged. The space must be adapted to meet various needs of all family members, yet not lose its beauty and appeal.
With skillful decoration and layout, it's possible to solve multiple tasks at once. For example, combine a TV area and wardrobe or library using mobile sliding partitions that create the effect of a real wall when closed, and serve as a full storage space when open.
Perfect solution: choose a trendy look for a party without missing your favorite series. This approach works well for those constantly asking, "Where to put all this?!"
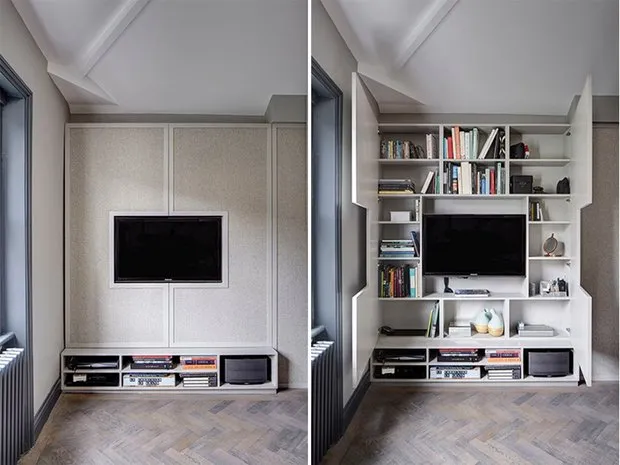 Pinterest
PinterestAbundance of Light
Light is the most important element in any interior, regardless of stylistic choices and decor. Many people underestimate its wonderful properties, stopping their selection only on the central source—ceiling chandelier—based on limited room size.
To visually expand a small space and create a sense of spaciousness, use several options for both ceiling and wall lighting. Recessed lights and curtain track backlighting beautifully highlight the texture of walls, windows, and the fabric of furniture. Wall sconces help create a soft, relaxed atmosphere in the evening.
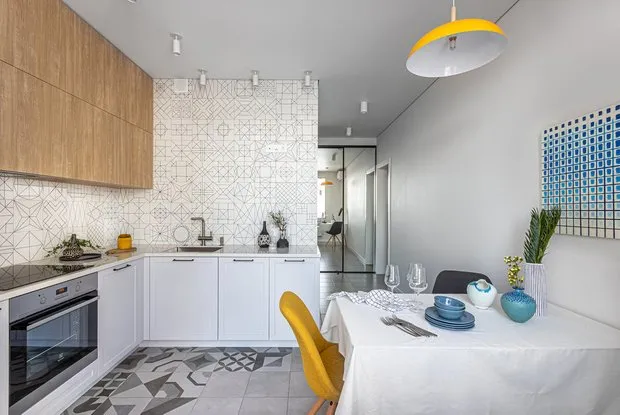 Design: Tatyana Sizova
Design: Tatyana SizovaReflections
We have all been to a museum of optical illusions, where mirrors are the main element. One of the key roles of reflective surfaces is to transform space.
It doesn’t matter what kind of room it is—narrow bathroom, small kitchen, or hallway. Don't limit yourself to a single flat surface: if you place a mirror panel in the corner, it can add more perspective and a feeling of larger space from certain angles.
If you want to bring more lightness and airiness into the interior or add natural light, then simulating a window using mirrors instead of glass is a smart choice.
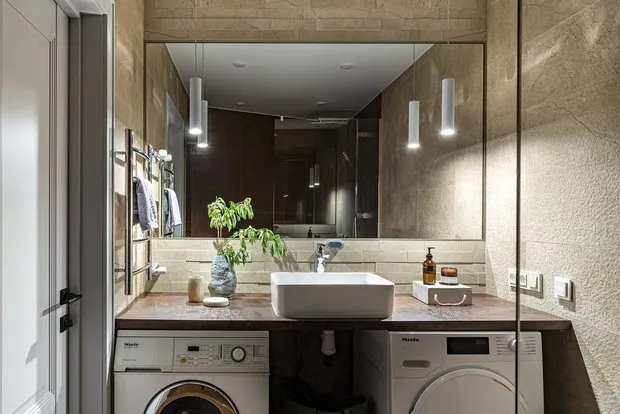 Design: Anastasia Zarkua
Design: Anastasia ZarkuaOpen Floor Plan
An open layout, where the kitchen-living room, office, or even bedroom are combined, is particularly popular now regardless of apartment size.
To visually separate zones, it’s not necessary to build full-height walls. Furniture structures can do the job perfectly: console tables, wardrobes, soft furnishings that not only define functional boundaries but also provide excellent storage and relaxation areas.
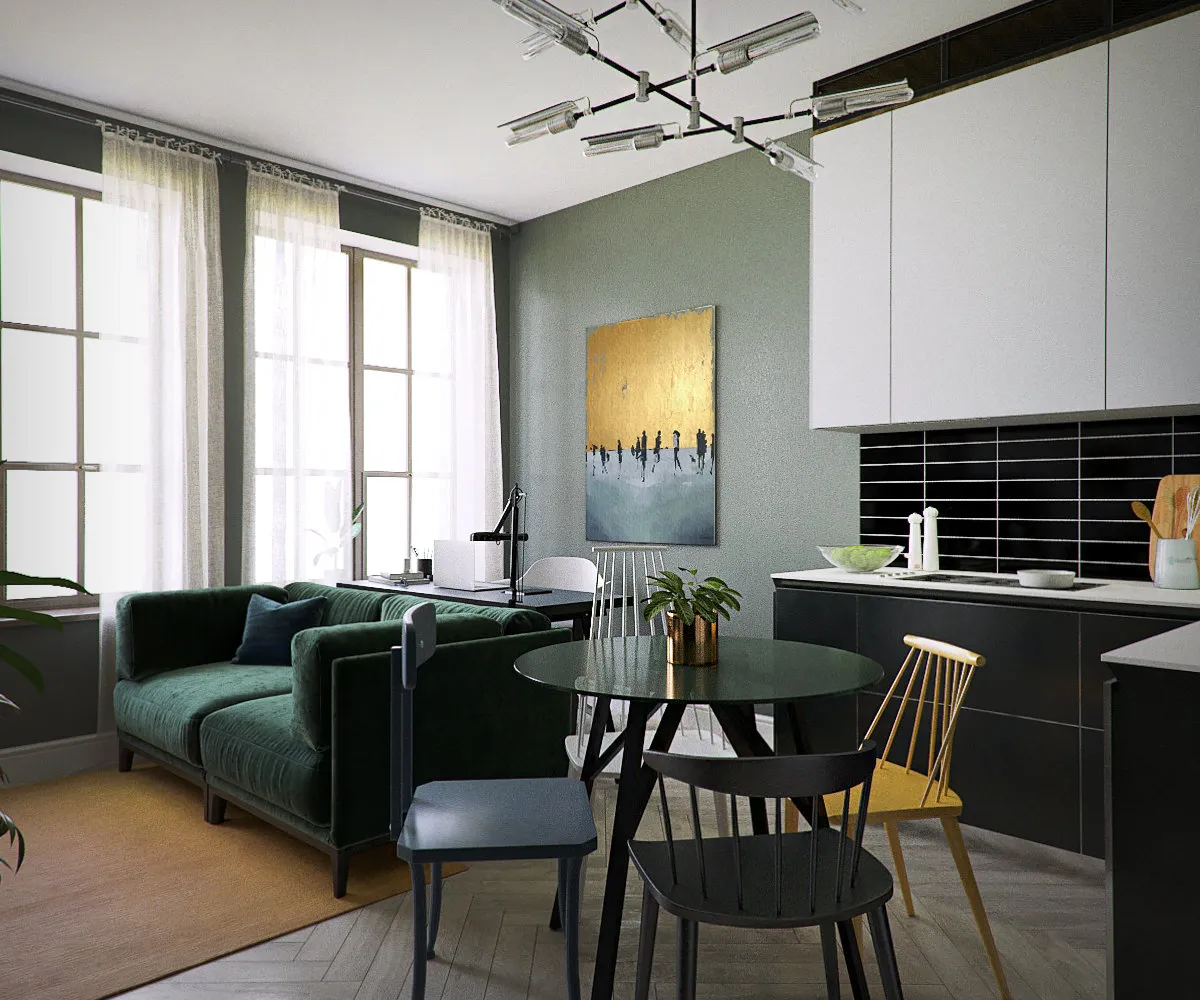 Design Ekateryna Leshcheva
Design Ekateryna LeshchevaA fairly unusual solution—placing a sofa in the center of the room, behind which is a desk or kitchen surface—allows not only to maintain zoning but also encourages more family interaction. This is especially relevant in the era of social media and unlimited gadget usage. Now, while inventing dishes for lunch or dinner, the whole family can participate, regardless of direct involvement.
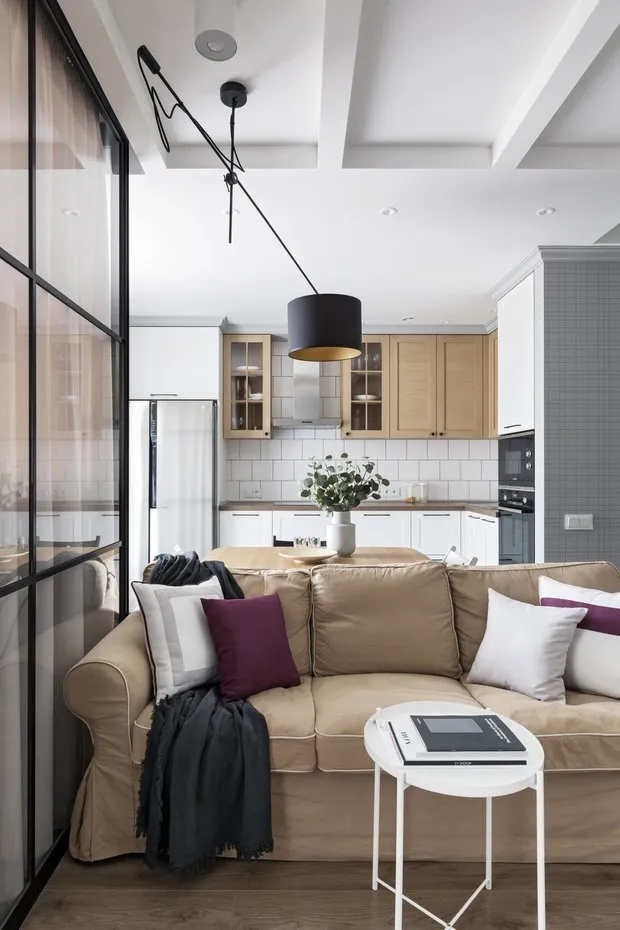 Design: Olga Ivanova
Design: Olga IvanovaOn the cover: design by I'M DESIGN STUDIO
More articles:
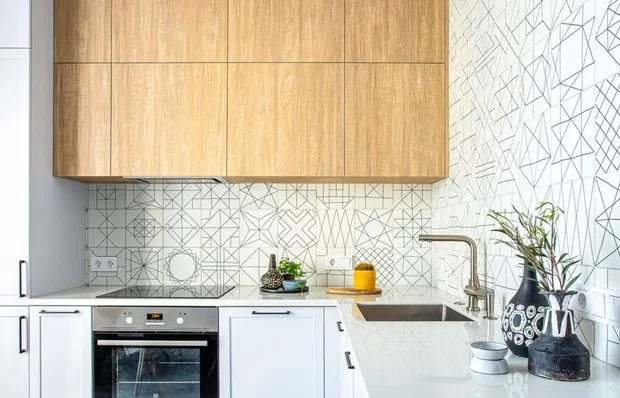 How to Properly Finish the Edge of the Backsplash and Countertop on a Kitchen: Pro Tip
How to Properly Finish the Edge of the Backsplash and Countertop on a Kitchen: Pro Tip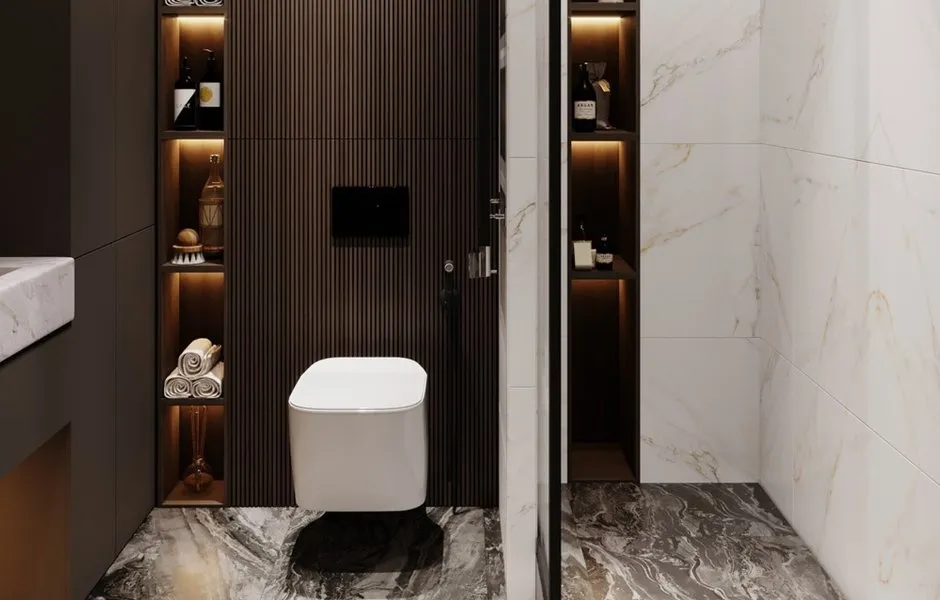 5 Newest Functional Solutions for Bathroom
5 Newest Functional Solutions for Bathroom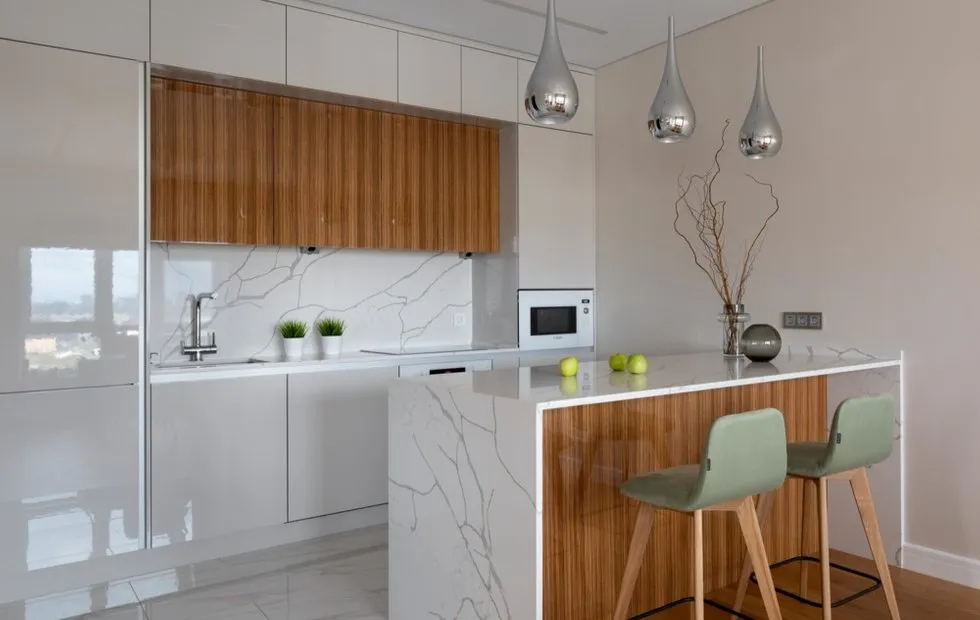 How to Create a Cozy and Beautiful Kitchen: 7 Simple Tips
How to Create a Cozy and Beautiful Kitchen: 7 Simple Tips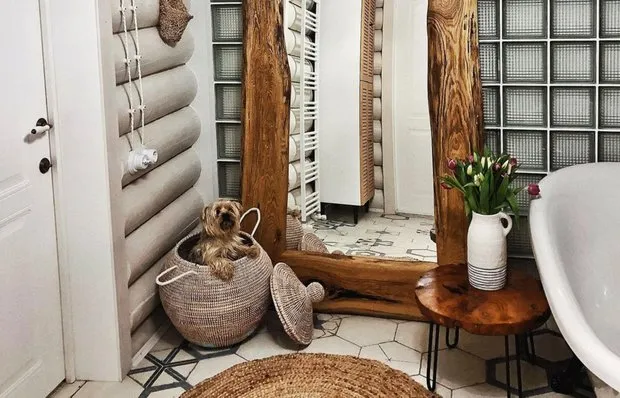 Budget Bathroom from Your Dreams, Made by Yourself
Budget Bathroom from Your Dreams, Made by Yourself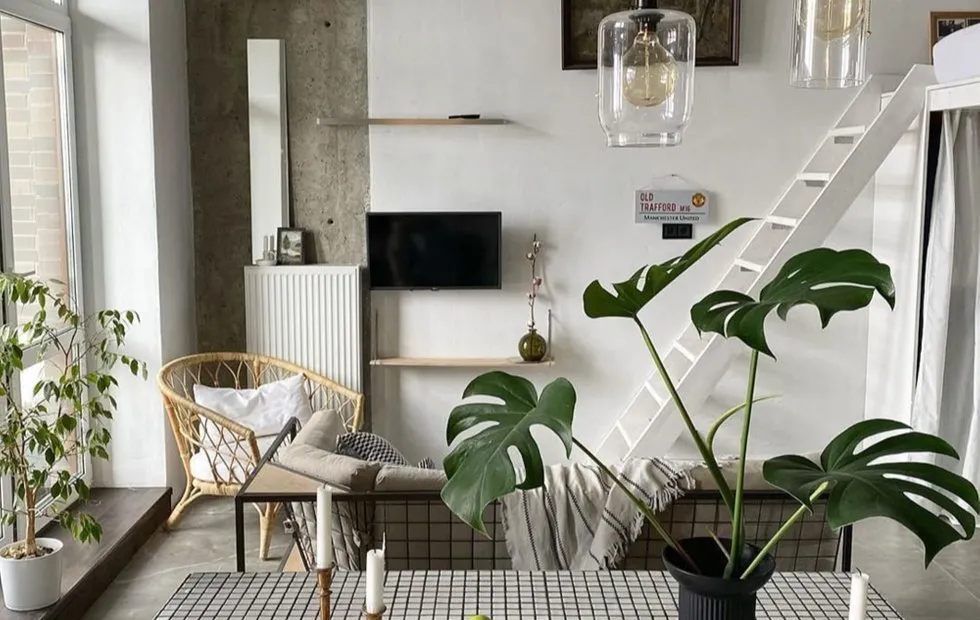 Repair Without a Designer: 6 Inspiring Design Hacks from Our Heroes
Repair Without a Designer: 6 Inspiring Design Hacks from Our Heroes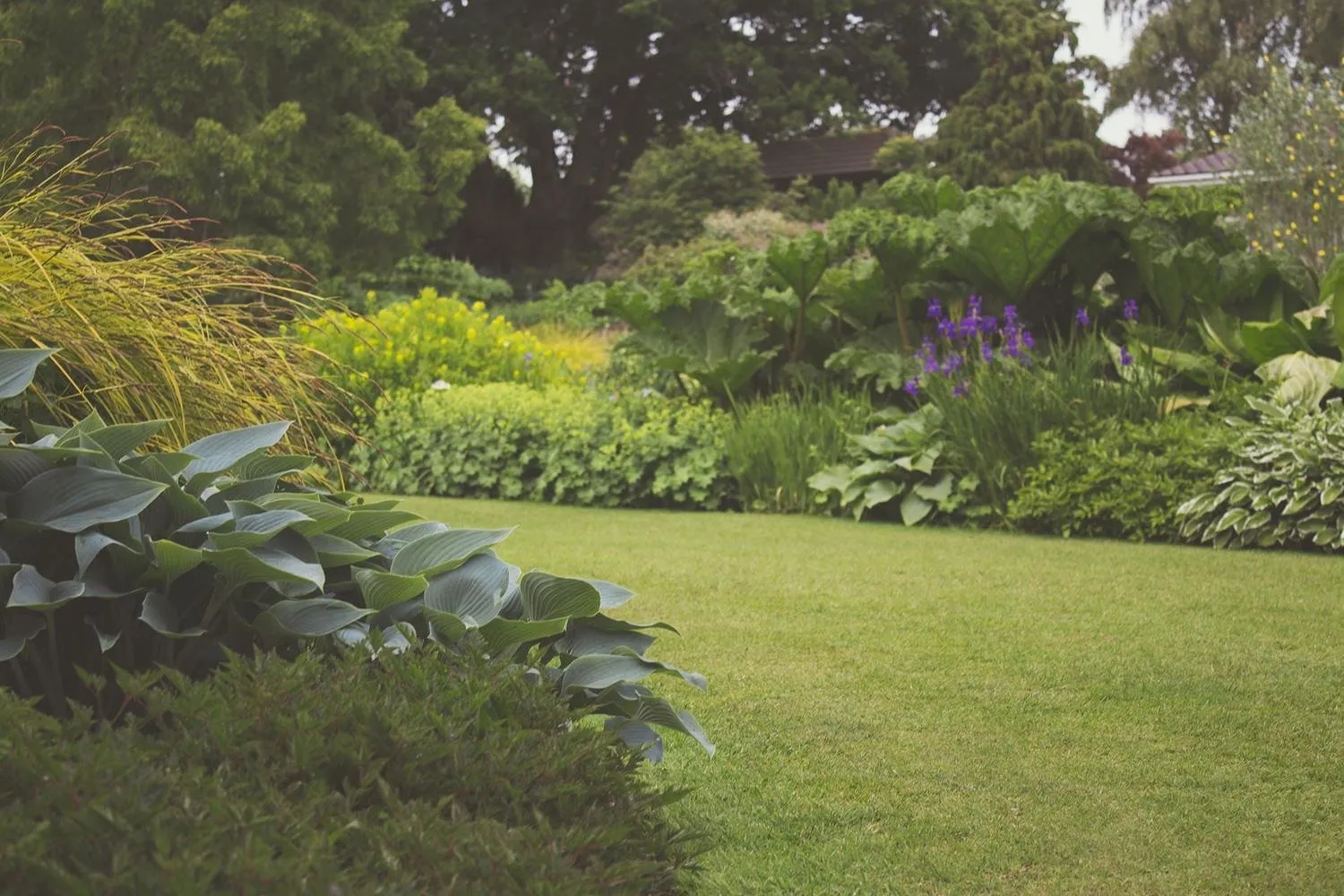 August in the Country Garden: Which Autumn Plants to Plant Now
August in the Country Garden: Which Autumn Plants to Plant Now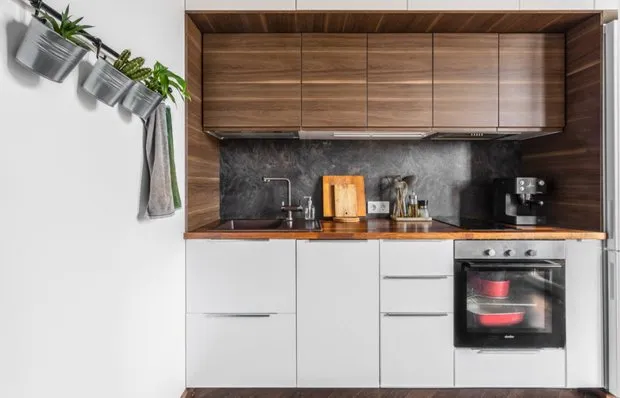 Practical and Very Beautiful Ideas for Storing Spices on the Kitchen
Practical and Very Beautiful Ideas for Storing Spices on the Kitchen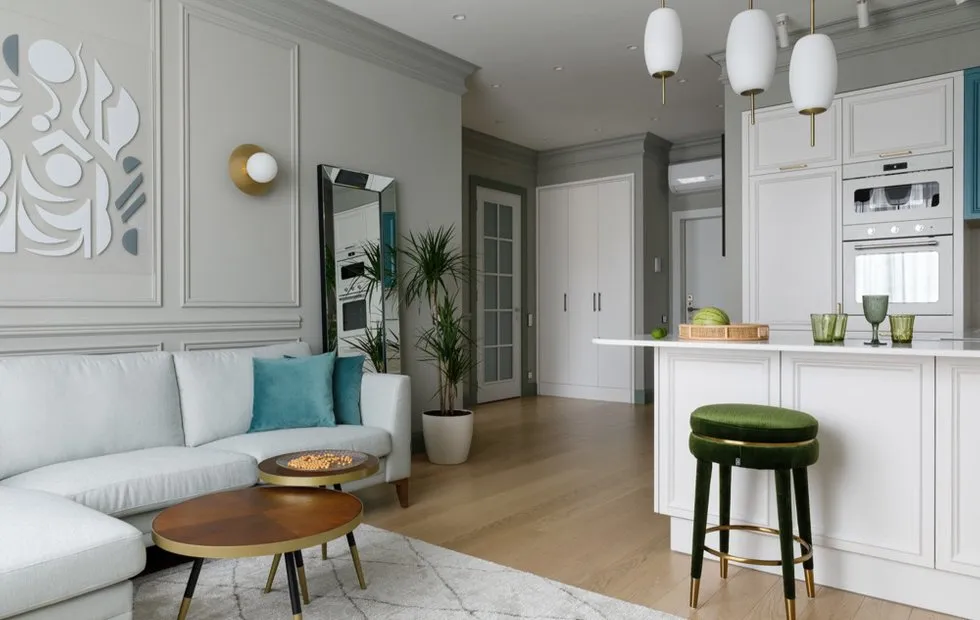 6 Luxurious Monochrome Interiors That Don't Look Boring
6 Luxurious Monochrome Interiors That Don't Look Boring