There can be your advertisement
300x150
5 Absolutely Beautiful Apartments (Vote for the Best One)
Each of them is worth looking at. Vote for the one you liked most
There will be no small layout or mini-budget here. We have gathered five luxurious projects in which designers were only limited by the clients' wishes. But many features can also be used in standard apartments — take note.
Rich Interior for a Family with Two Children
The developer's layout was changed by designer Vlad Peterson: he created two isolated children's rooms, moved the kitchen to the bathroom location, and separated the bedroom from the living room with a glass partition with different colored and textured inserts.
One of the design features in this project was a niche in the bedroom, which is framed on both sides by small wardrobes. To make storage systems not look bulky, their side panels were executed as a continuation of the wall — in wallpapers and veneer. These also integrate shelves for phone and books, as well as sconces.
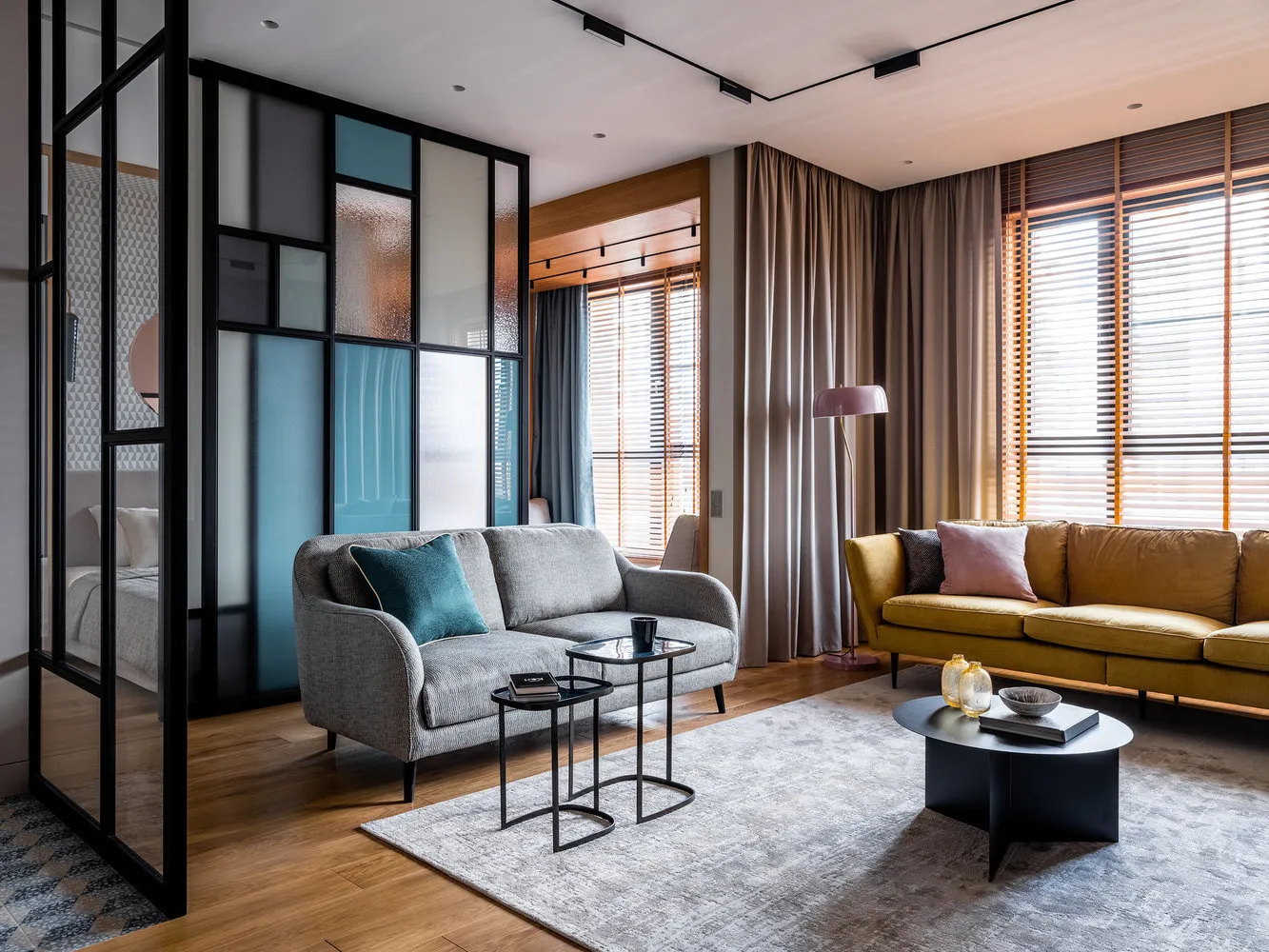
Design: Make Interiors. View the project in full
The kitchen is compact, so we decided to visually dissolve it into space. The kitchen cabinet was custom-made according to the designer's sketches and blueprints. The cabinet colors were chosen to match the wall paint so that the furniture looks like an extension of the wall.
This apartment has many relaxation zones. In addition to the living room with two sofas, there is a lounge area with soft poufs in the bedroom. There are also deep window sills for sitting with cushions in both children's rooms.
The interior turned out to be simultaneously rich and light. For this, the designer used a lot of glass and mirrors in the project. The latter decorate the wardrobe fronts and the headboard in the bedroom, a large wall mirror is in the kitchen-dining room, and a mirror over the sink in the bathroom was transformed into an arch.
Harmonious Interior, Where Everything Is Thought Through
The client lives in this apartment with two children and wanted to make a separate room for each. Plus, it was necessary to provide two bathrooms, a laundry area, and common space for family leisure. To accommodate all the necessary items, designers Nina Abasheva and Sergey Shepovalin joined the kitchen with the living room, enlarged the bathroom at the expense of the corridor, and divided one bedroom into two.
The L-shaped kitchen cabinet was made to order. We deliberately opted out of hanging drawers in favor of a continuous storage system on one side. This also includes the refrigerator, microwave, and convection oven. The stove is electric, so there is no need for partitions between the kitchen and living room.
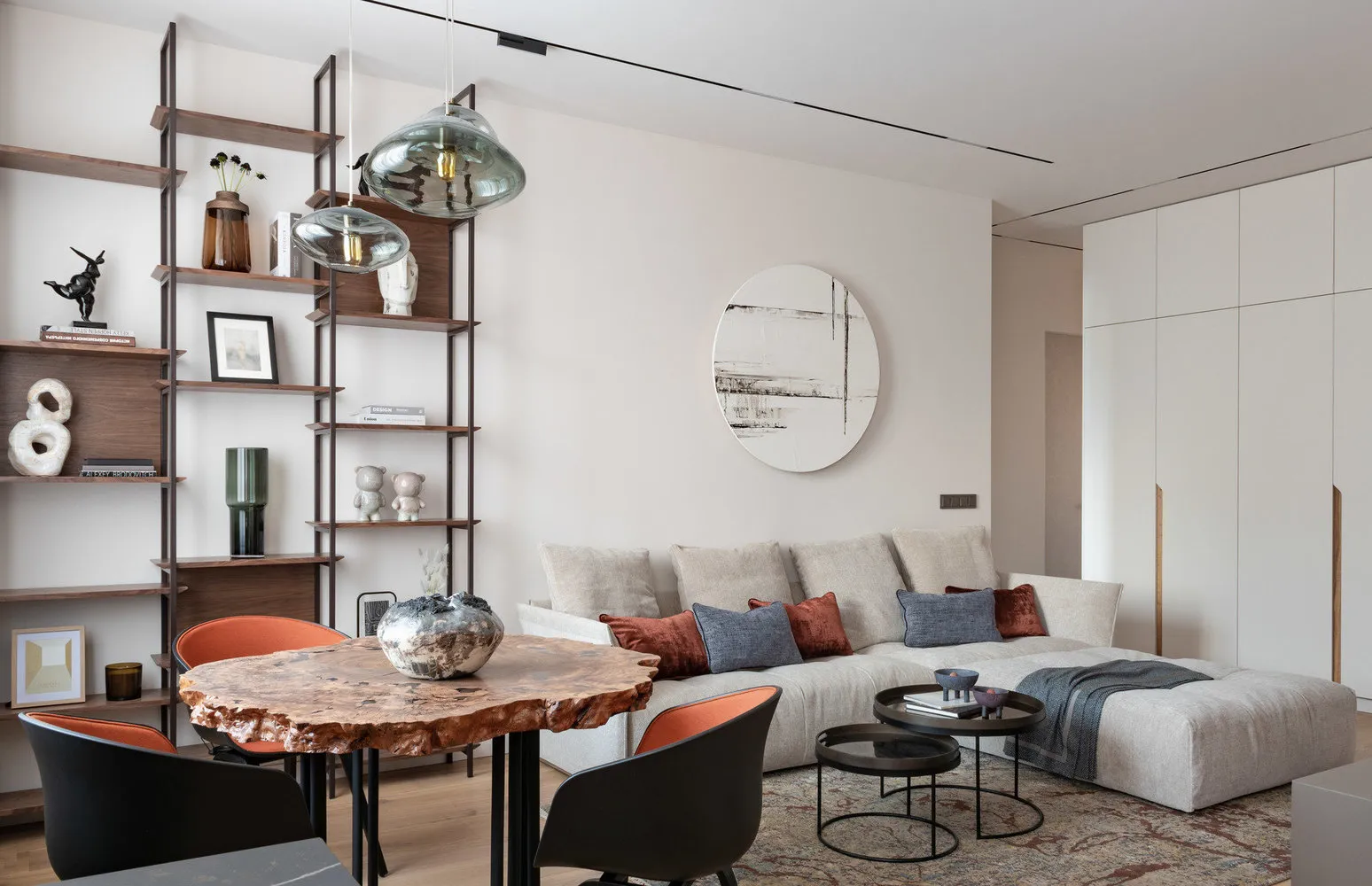
Design: Nina Abasheva, Sergey Shepovalin. View the project in full
For the main clothing and item storage, designers came up with a large storage system that starts in the hallway and continues along the wall in the living room. There are also built-in and freestanding wardrobes in the children's rooms.
Design preferences lean toward natural materials. Engineered wood was used on the floor, ceramic granite in wet zones, and marble countertops in bathrooms.
Almost the entire project is composed of calm and natural colors. Bright accents can be found in one of the children's rooms and in the living room-dining room. The wall in the living room was decorated with a round panel, and posters and paintings appeared in the bedrooms.
Most Beautiful Apartment in Fusion Style
A young family with a small child wanted to get an unforgettable interior and was ready for experiments. Thus, in the project, designer Rimma Semenova actively used deep saturated tones: burgundy, ultramarine, emerald. The color was emphasized with graphic elements, natural wood, and bright textiles in the furniture upholstery.
The owners love hosting guests, so it was important to plan a suitable place for such gatherings. For this purpose, a large kitchen and living room area were developed.
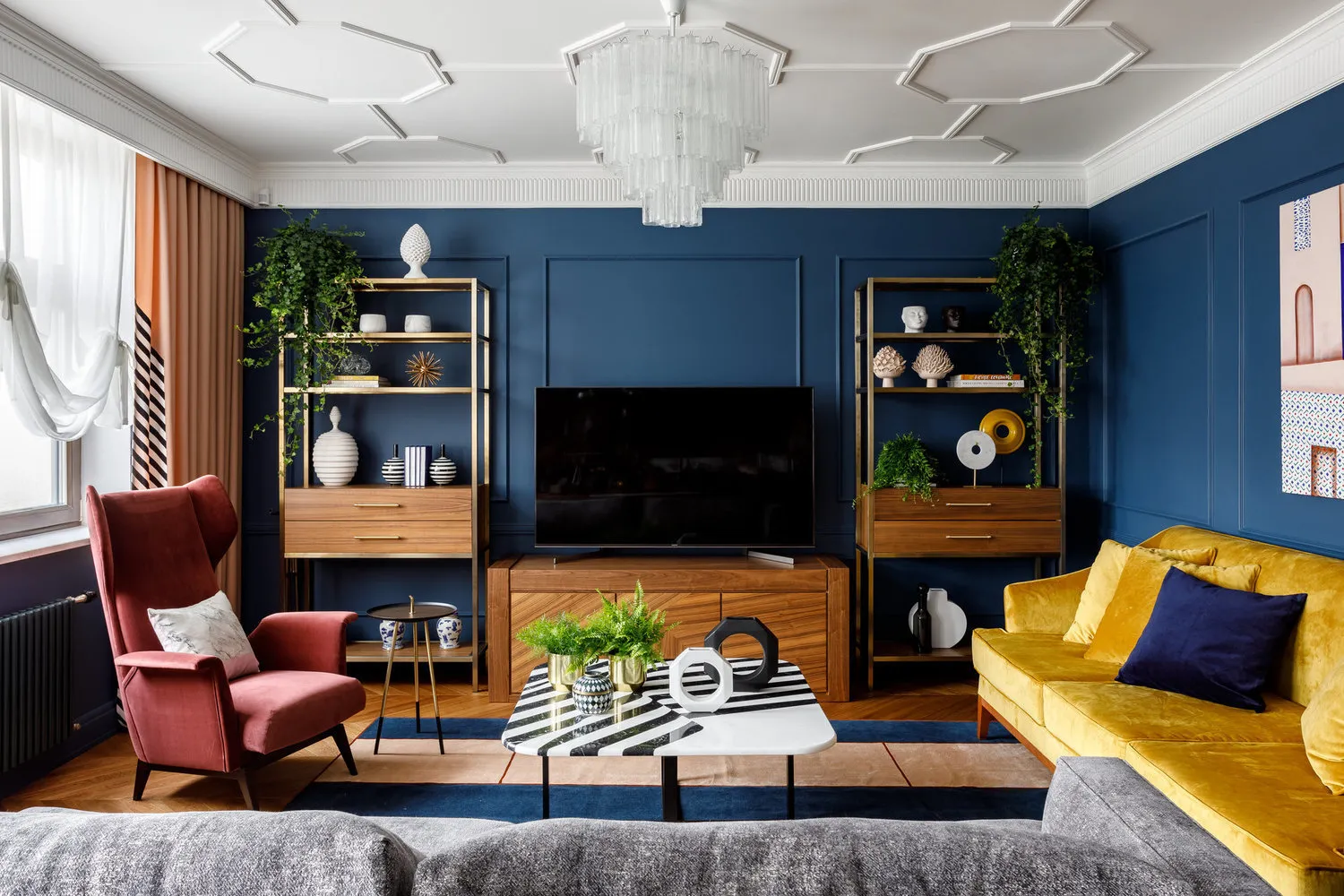
Design: Rimma Semenova. View the project in full
Two bedrooms, a children's room, an office, two bathrooms, and a dressing were placed in the new building. Both bathrooms were slightly enlarged. In the utility area, a freestanding bathtub, a laundry zone, a shower, and a double sink were placed.
The designer's project is classified as fusion style with elements of art deco. There is a lot of brass, geometric moldings, and unusual furniture here. For wall finishing in living rooms, paint and wallpaper were used, while in the bathroom — ceramic granite and marble.
Spacious Apartment with Five Rooms and a Hammam
This interior was created by combining two apartments. In a 206 square meter area, designer Inna Arbuia arranged five rooms, a kitchen, two dressing rooms, a laundry area, and three bathrooms. The renovation project was created with consideration for the lifestyle and wishes of the clients.
The "wet" zones were left in their original locations, and no wall was built between the kitchen and living room to make the space look unified and convenient for setting the dining table. At the client's request, two dressing rooms were designed. For one of them, an area of almost 11 square meters was allocated and an entrance to it was made through the bedroom. For the owner who often works from home, a working office was organized.
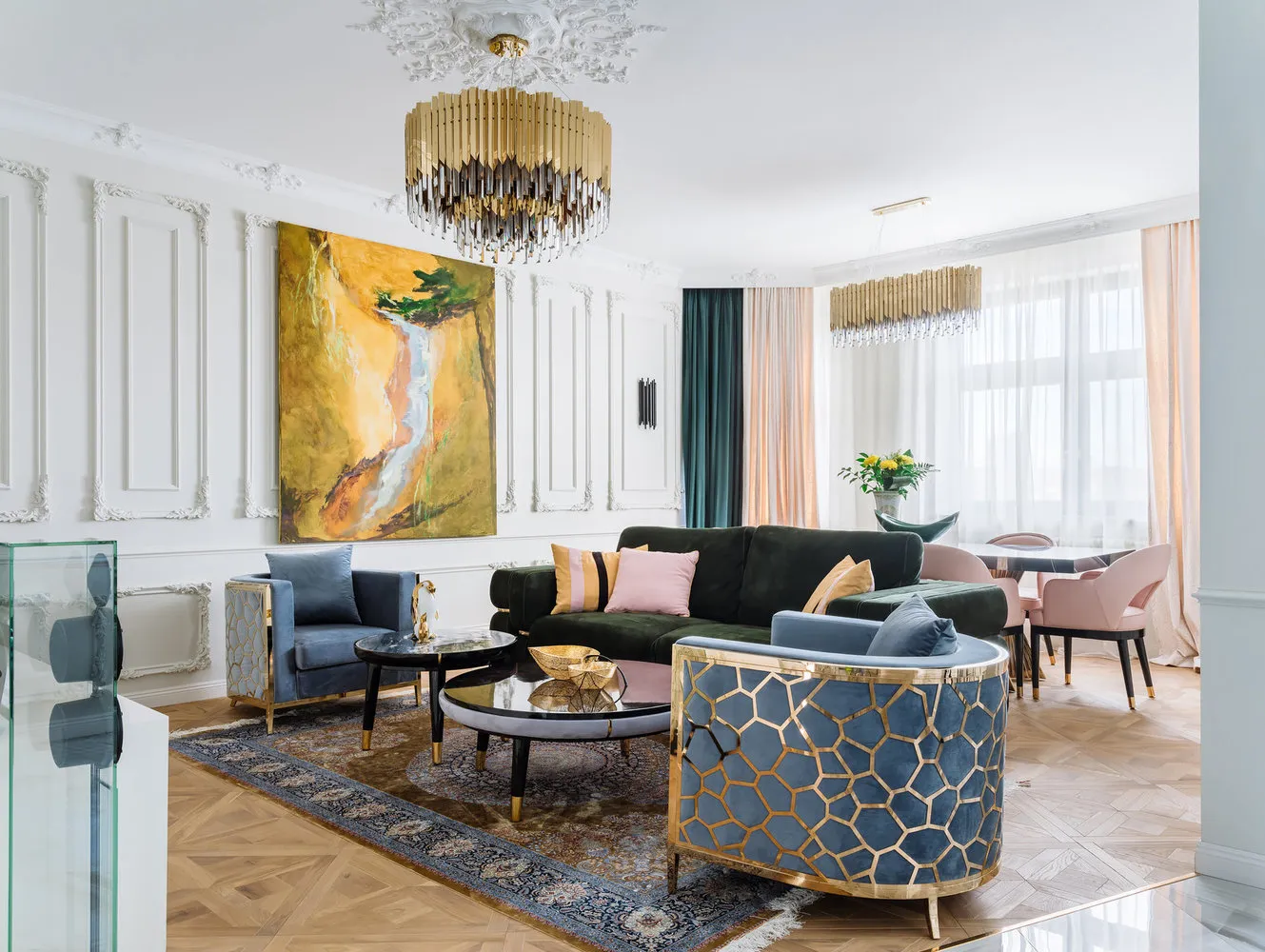
Design: Inna Arbuia. View the project in full
The apartment has three bathrooms, and each one was given its unique design. The main one features a two-person bathtub, a hammam, and two sinks. For the children's bathroom, dark tiles with gold decoration were chosen, while the guest bathroom stands out with a fresco featuring a vivid pattern, gold fixtures, and a crystal sink.
For wall finishing in living zones, paint was used, while on the floor — modular oak parquet. In wet zones and in the hallway — ceramic granite. The interior features many golden elements, with baroque moldings and paintings adorning the walls. However, the designer deliberately chose textiles in calm shades without bright patterns to balance the interior.
Apartment with a View of the Botanical Garden
The new building is located on the 18th floor and has windows overlooking the Botanical Garden — this set the tone for the entire interior. Designer Anna Pavlovska chose the project theme "Flowering Meadow." It was important to convey the atmosphere of a vacation in the interior, so eco-friendly materials, calm tones, and interesting nature references were selected.
The walls were painted in various shades plus some effect wallpapers were added. The dining room was decorated with hand-made wallpapers featuring golden cranes, and in the bedroom, a niche for the bed was highlighted with textile wallpapers. The floor in living rooms was covered with solid wood planks, and in the hallway, gray-toned clinker tiles were chosen. In the bathrooms, ceramic tiles and natural marble were used.
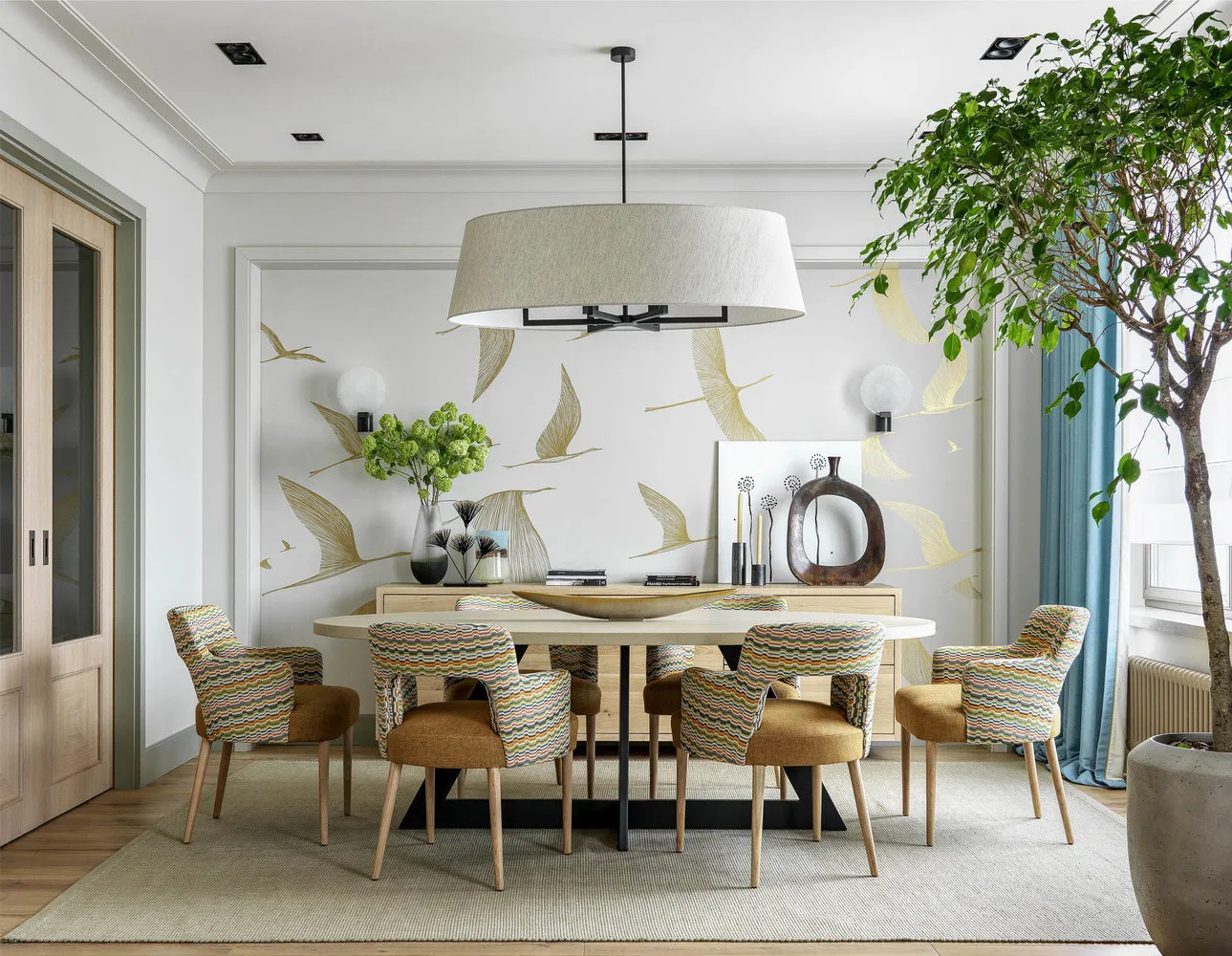
Design: Anna Pavlovska. View the project in full
The common area combined the entrance hall, guest bathroom, pass-through kitchen, dining room, and living room. Private rooms were placed at the back of the apartment. The designer planned a whole living block for parents with a bedroom, dressing room, and bathroom. For children, there is also their own zone: it includes two children's rooms with a bathroom and a small hallway.
They opted out of bulky, freestanding storage systems in favor of built-in ones. They fulfill their functions but do not visually draw attention. In the hallway, a wardrobe system and a separate dressing room for seasonal items were provided. The children's rooms have wardrobes for clothes, and in the bedroom, there is an additional large dressing room for the clients.
More articles:
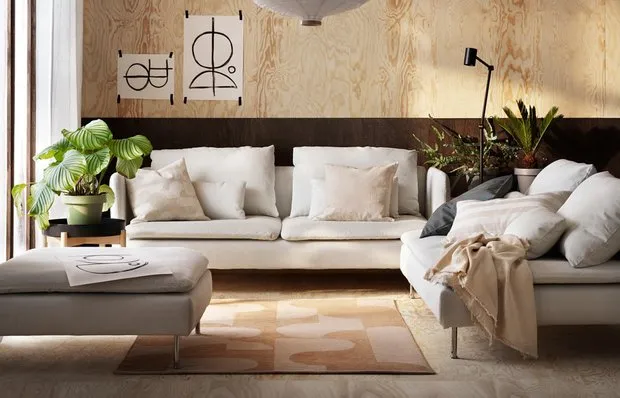 Want It All! 10 February IKEA New Arrivals
Want It All! 10 February IKEA New Arrivals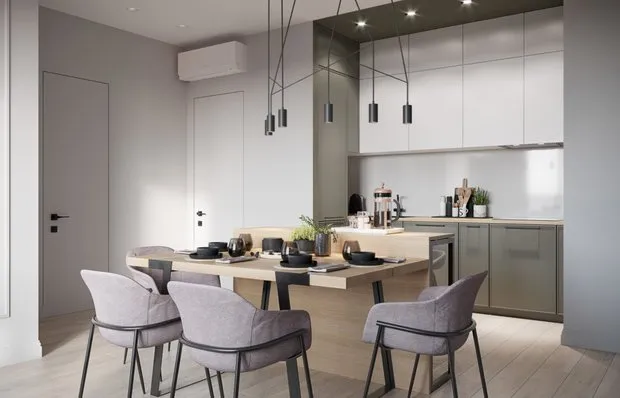 7 Design Hacks We Spotted in Projects
7 Design Hacks We Spotted in Projects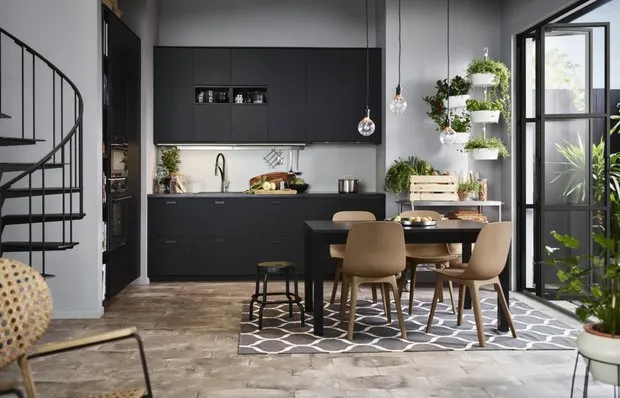 12 Eco-Friendly IKEA Products You'll Love
12 Eco-Friendly IKEA Products You'll Love Bedroom in a Studio Apartment: 5 Simple Solutions from Our Design Projects
Bedroom in a Studio Apartment: 5 Simple Solutions from Our Design Projects 5 favorite design tricks designers can easily replicate
5 favorite design tricks designers can easily replicate How to Properly Choose Curtain Material, Color, and Size for Interior
How to Properly Choose Curtain Material, Color, and Size for Interior IKEA vs Designer: How They Decorated a 58 m² Two-Room Apartment in a Panel Building
IKEA vs Designer: How They Decorated a 58 m² Two-Room Apartment in a Panel Building Top 10 Men's Gifts from AliExpress You'll Definitely Want to Buy!
Top 10 Men's Gifts from AliExpress You'll Definitely Want to Buy!