There can be your advertisement
300x150
IKEA vs Designer: How They Decorated a 58 m² Two-Room Apartment in a Panel Building
Two ready-made solutions completely free!
Today we will show two great solutions for decorating a 58 m² two-room apartment in a KOPE-85 panel house.
The first variant was developed by designer Milla Kolpakova, while the second one we found on IKEA's website in the "Apartment Library" section. Check it out!
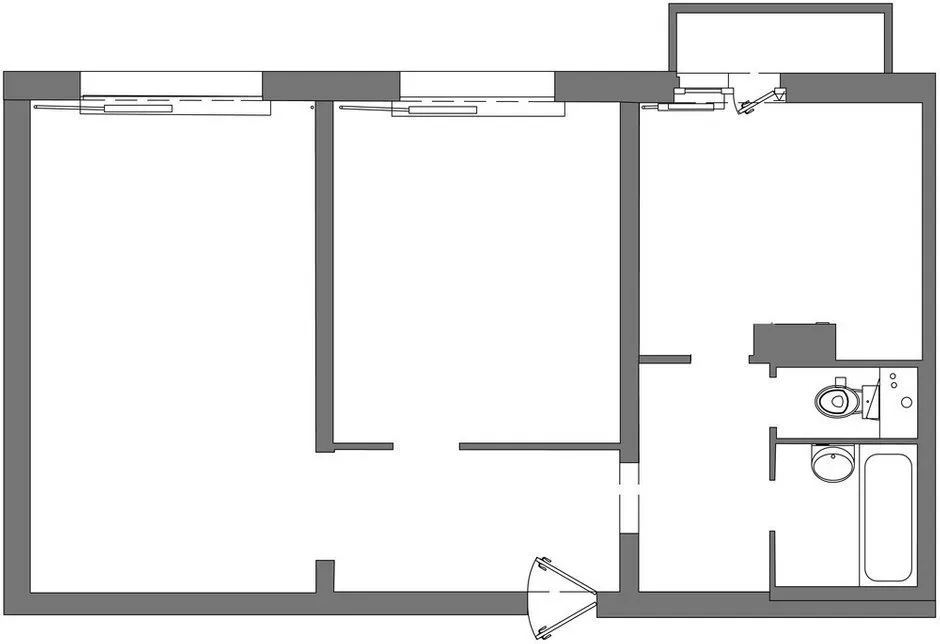 Designer's Solution
Designer's SolutionMilla Kolpakova decorated this apartment for a young family with a newborn baby. A separate room was set aside for the child, while the second room was transformed into a multi-functional space that includes a bedroom, living room, and office. The kitchen was fitted with all the essentials, and even an eating area for the whole family was created.
They decided to forgo combining the bathrooms. Nevertheless, space was found for a washing machine and even spacious storage systems.
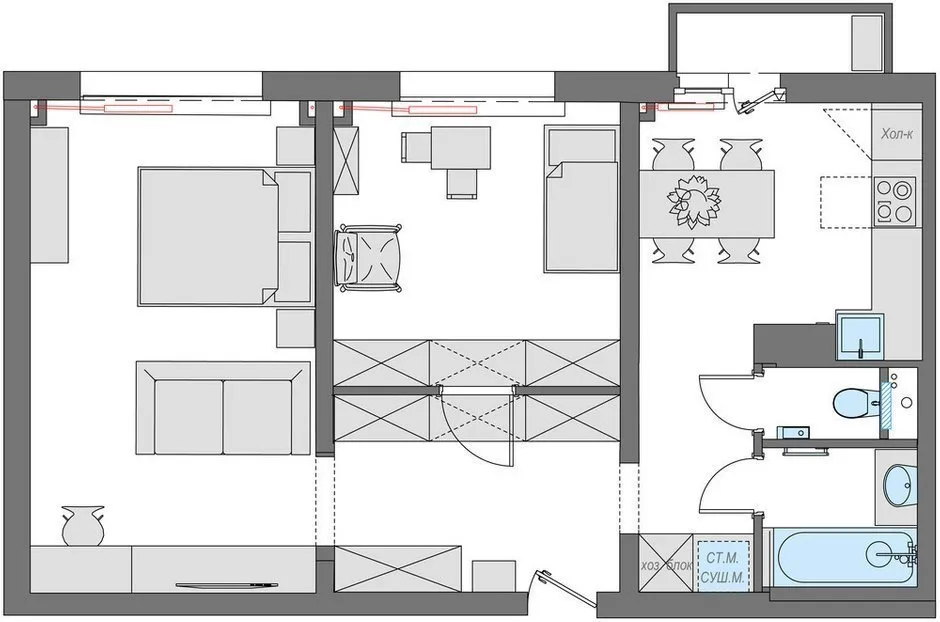 Kitchen
KitchenThe kitchen cabinet was placed along one wall and extended to the ventilation duct. The cabinets were built up to the ceiling to provide full storage space.
The wall with a window was not used at all, as it contains the entrance to the balcony. An open passage from the corridor into the kitchen was created, which visually expanded the space.
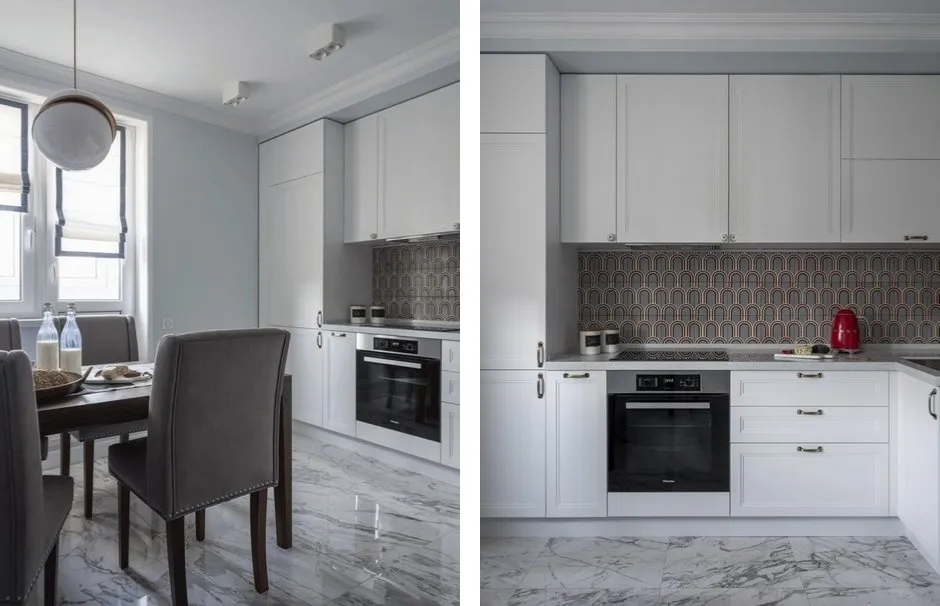 Bedroom-Living Room-Office
Bedroom-Living Room-OfficeFor the clients, a full-size double bed was a priority, so the room had to be zoned with a sofa.
This created a small living room with a desk in the corner of the room.
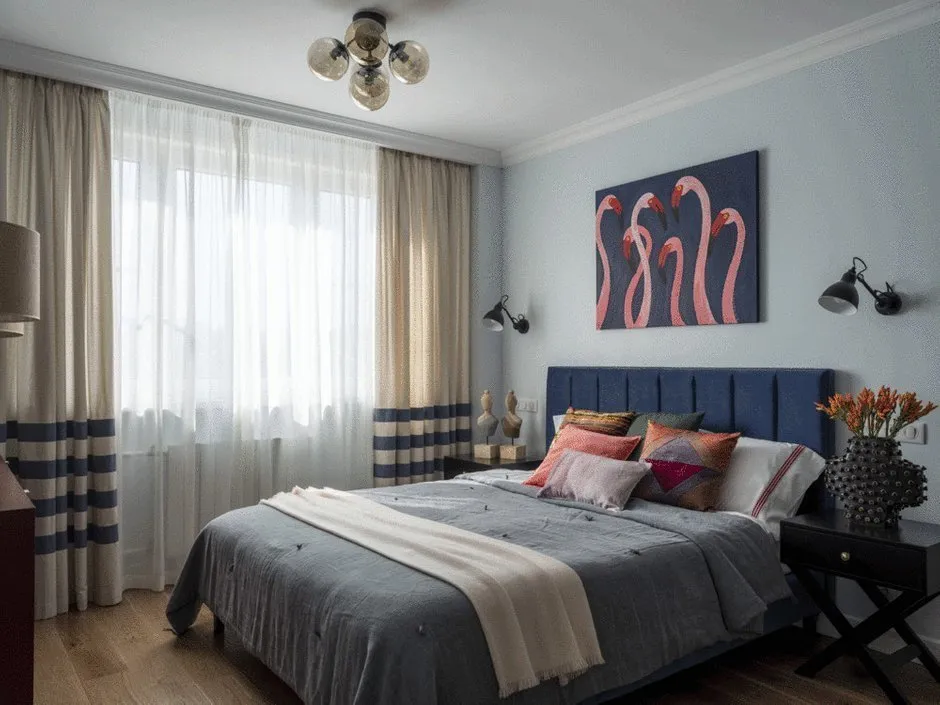
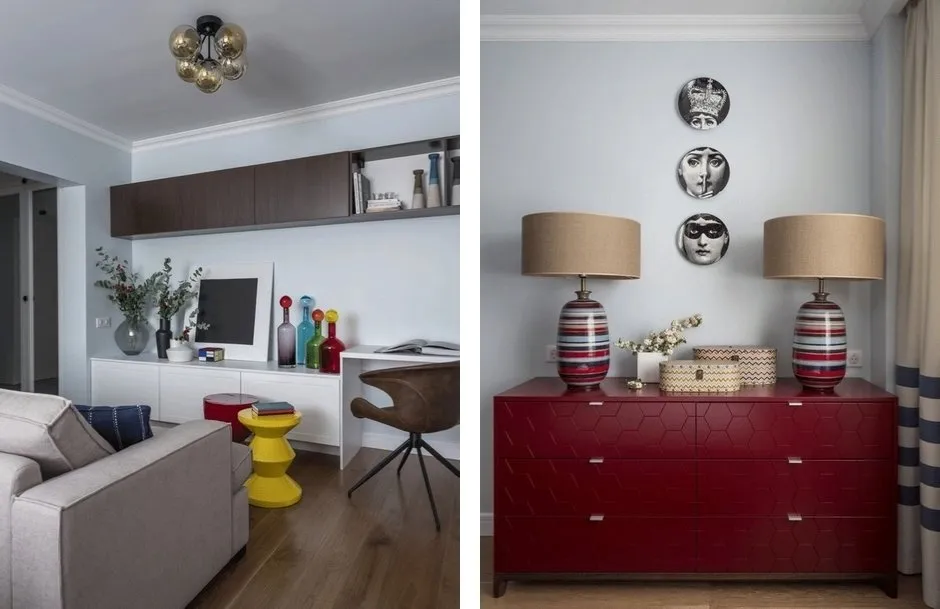
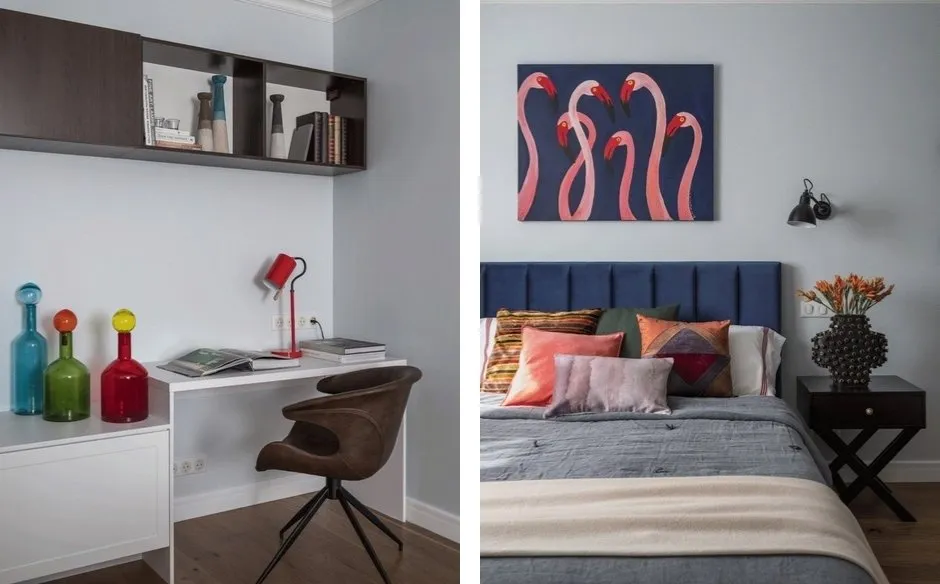 Child's Room
Child's RoomIn the child’s room, a crib and changing table were placed, which will be replaced with a full-size bed and desk over time.
Storage in the room was organized with a shelf and built-in wardrobes near the entrance.
 Bathroom and Toilet
Bathroom and ToiletOnly the essentials were placed in the separate bathroom, while the washing machine was built into a niche in the corridor.
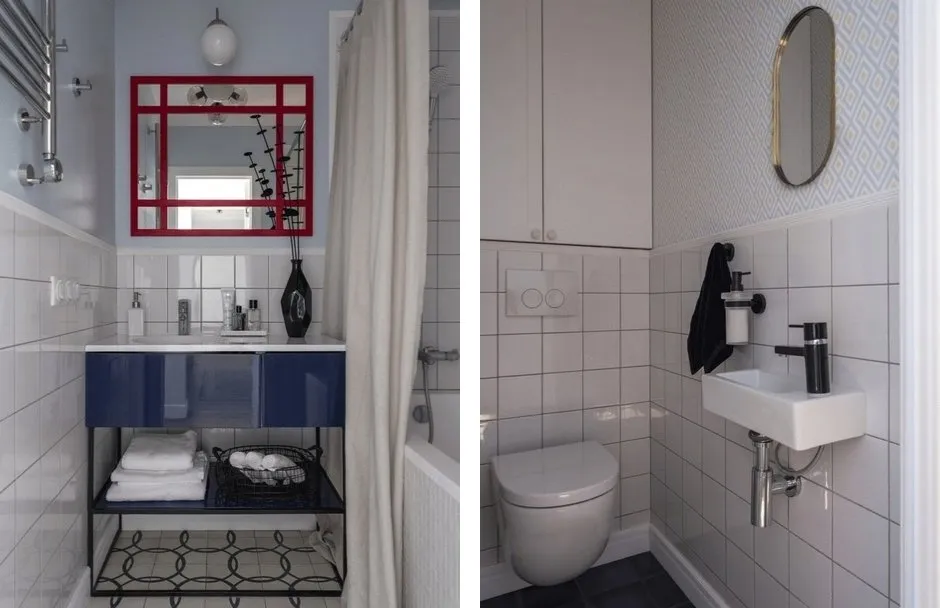 IKEA Solution
IKEA SolutionDesigners at IKEA also decorated an apartment for a family with a child. They opted for a sofa instead of a large double bed, which enabled the creation of a multi-functional living room.
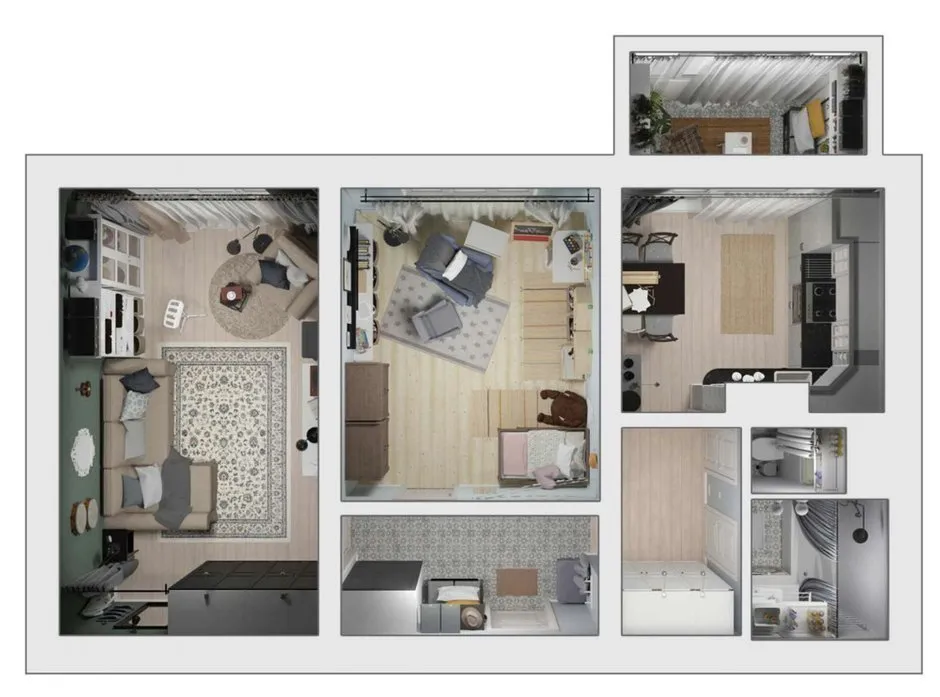 Kitchen
KitchenThe kitchen cabinet was positioned exactly as in the previous project but with some differences. For example, the ventilation duct was used here. A narrow shelf was placed on it, which continues the kitchen countertop. Beneath it, a foldable step-ladder stool was hidden, which can be used as an additional chair when needed.
An open shelf for dishes was hung above the dining table, and below it, a rail with organizers. By the way, the kitchen was separated from the corridor by a door, unlike in the previous project.
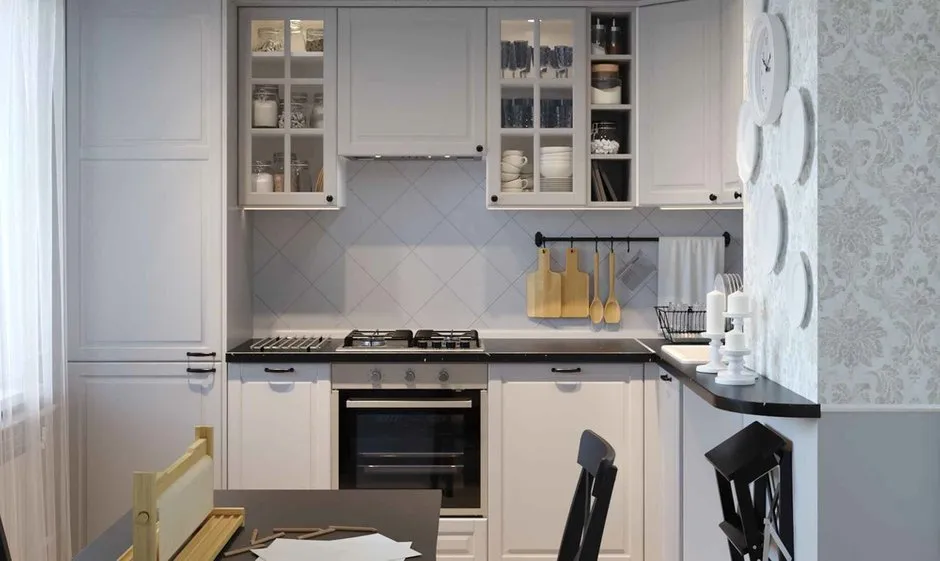
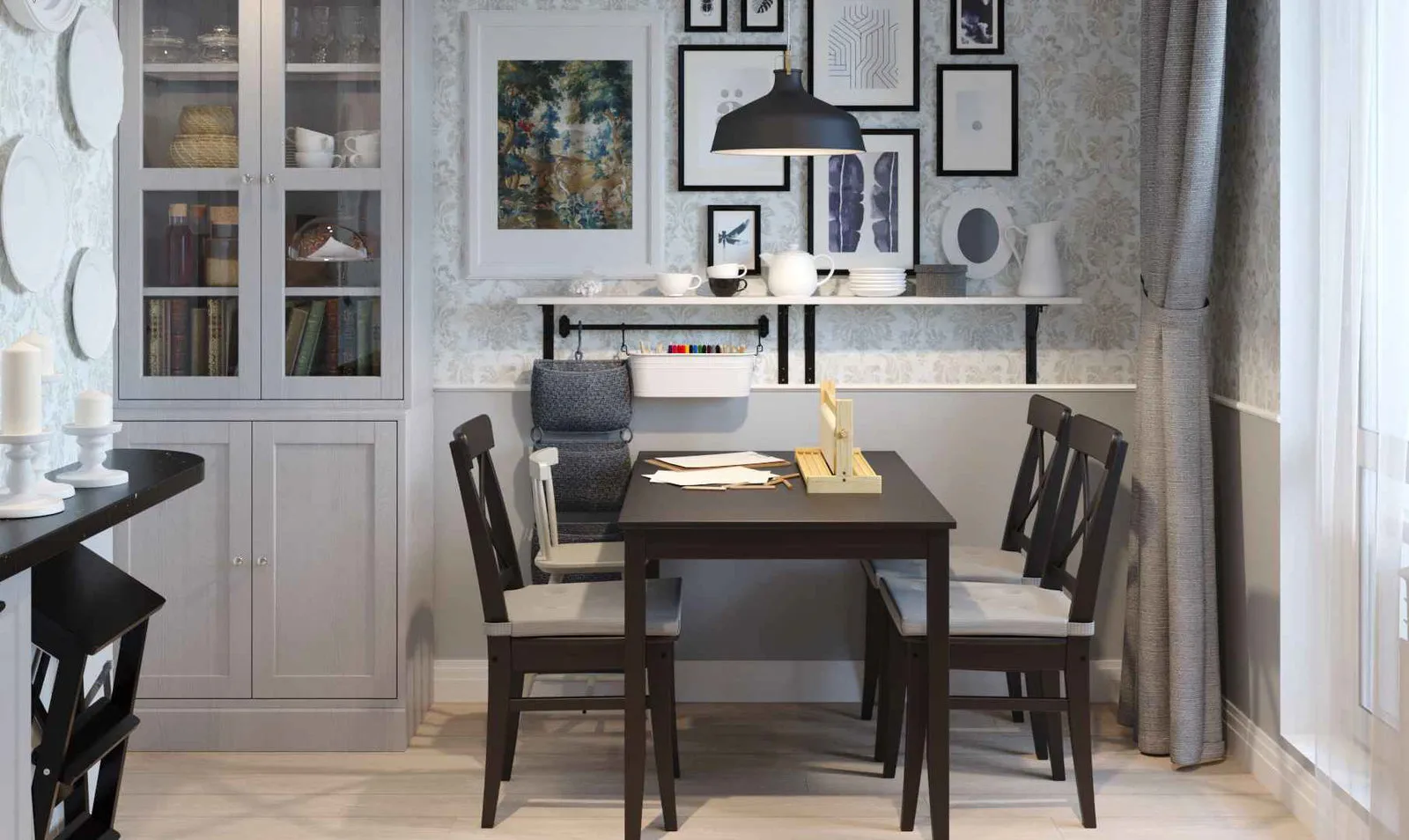
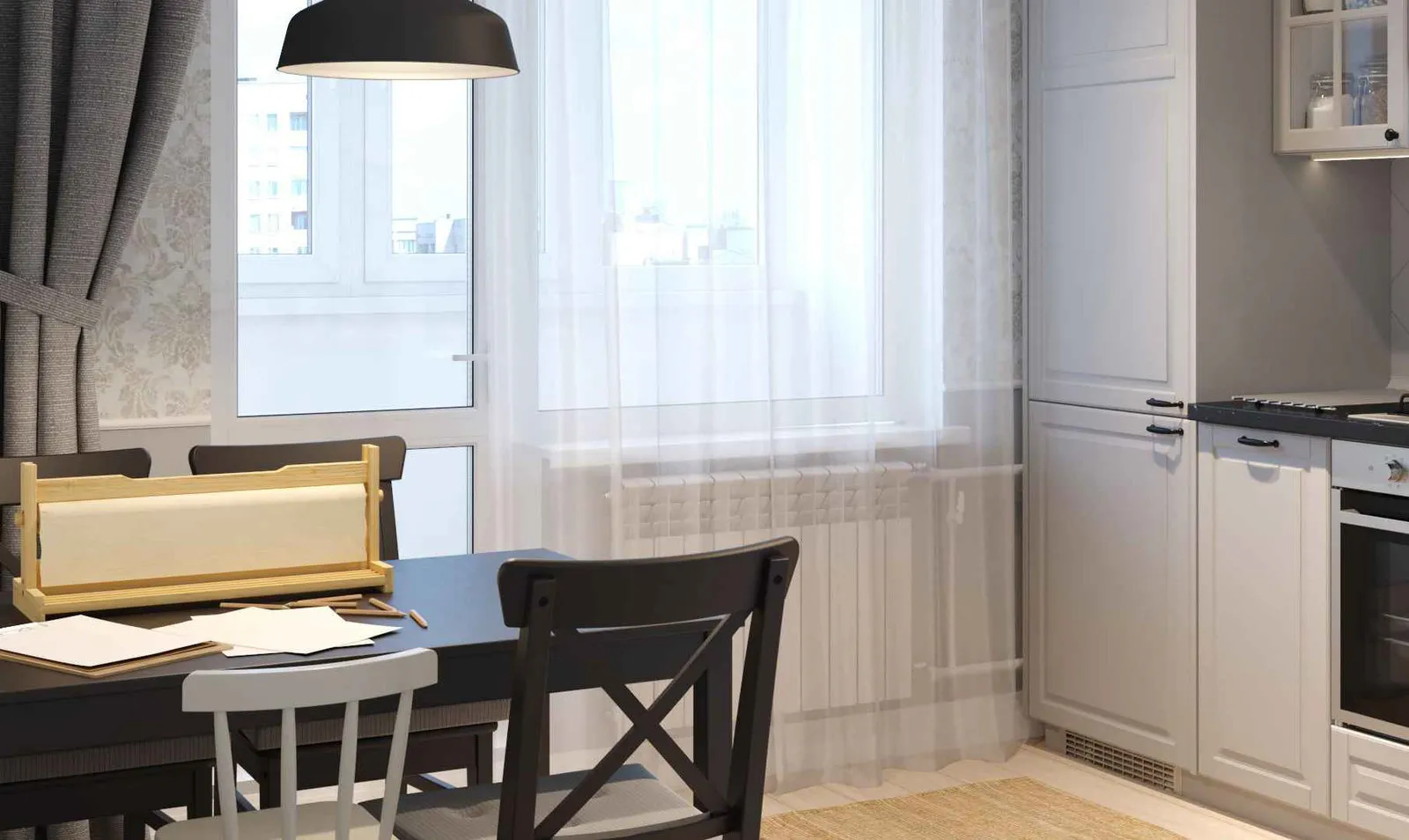 Living Room-Transformer
Living Room-TransformerThe double bed in this project was replaced with a fold-out corner sofa with storage boxes for bedding. There is no full workspace here, but there is a comfortable armchair by the window where one can relax, read a book, or work a little.
The living room includes many storage areas: a console table, shelves, and a wardrobe area with a mirror and the PAX system, which can be hidden behind a curtain.
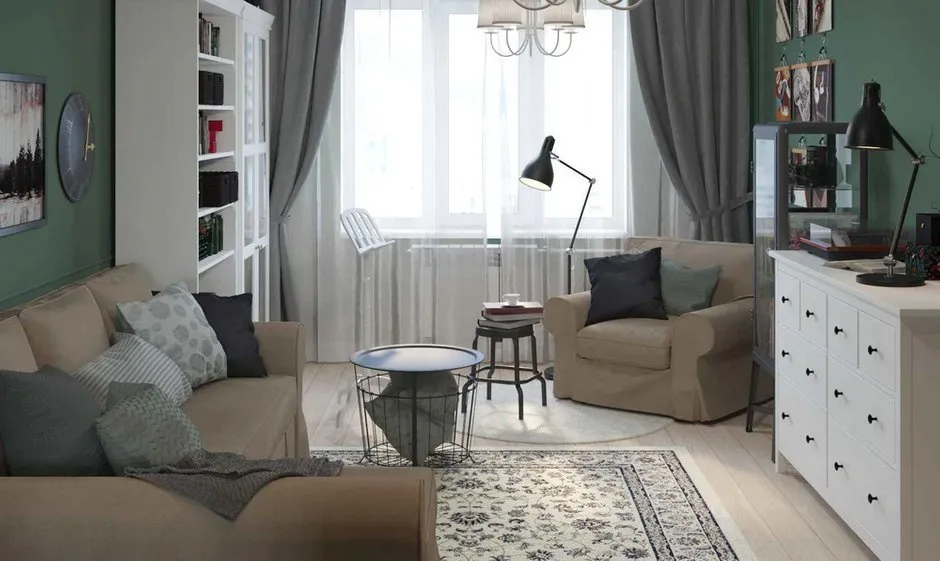
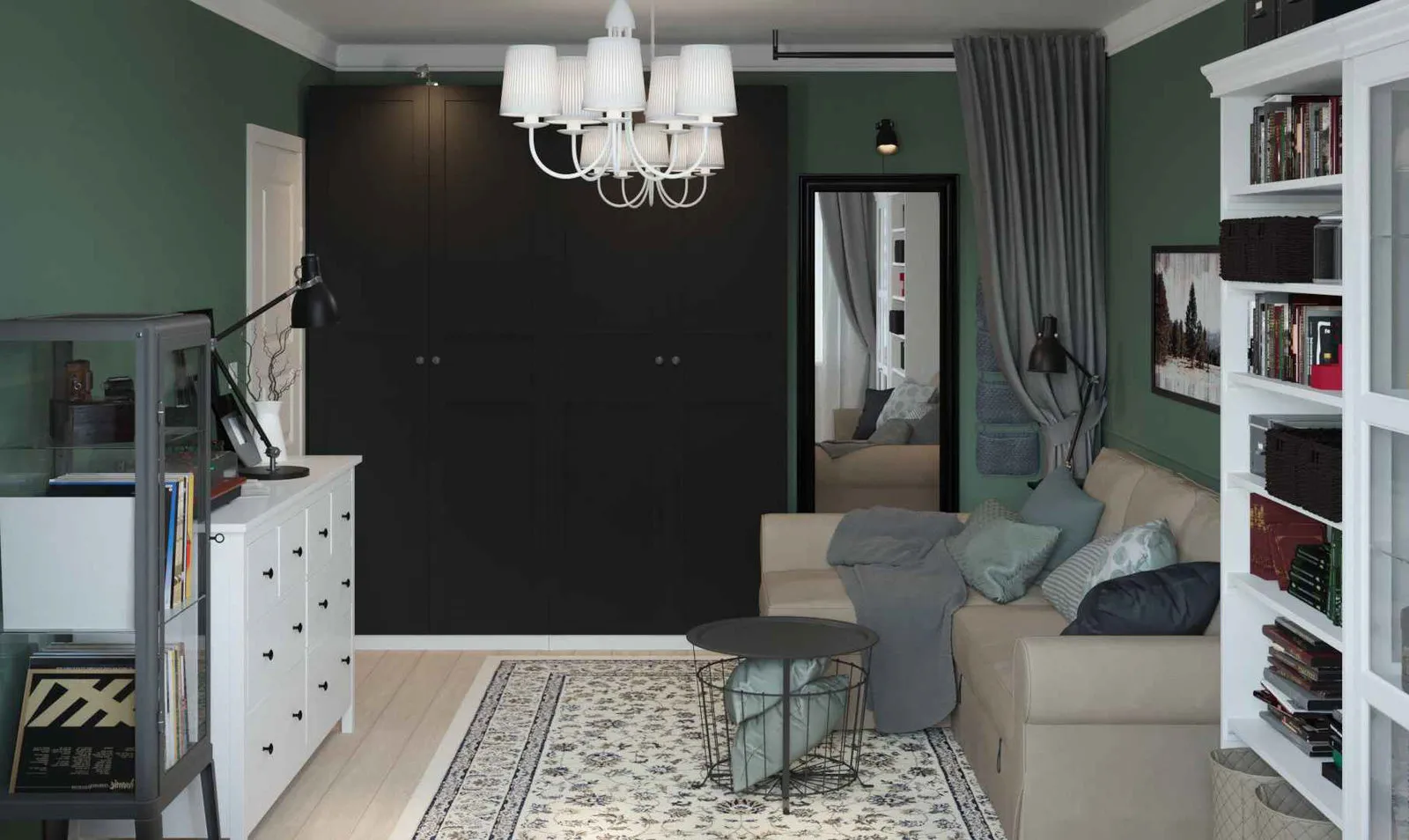
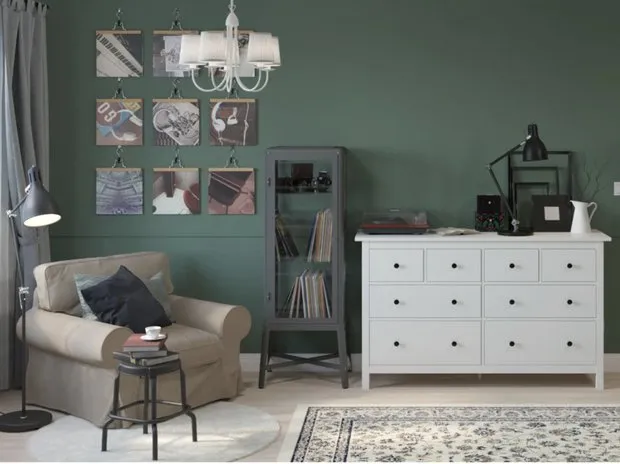 Child's Room
Child's RoomThe child in this family is a bit older, so the room’s functionality differs. Here, near the window, there is more open space for play, study, and creativity.
The other part of the room is designated for sleep and storage. Along the wall, a child’s bed was placed, and near the entrance to the room, there is one wardrobe. By the way, the mirror DROMMARE on the wall near the bed is safe—it is made from soft plastic.
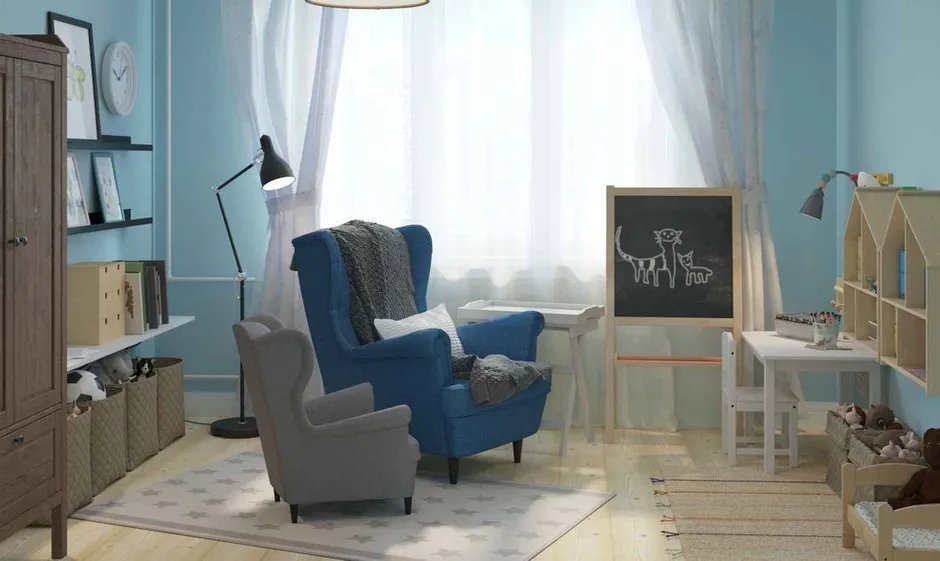
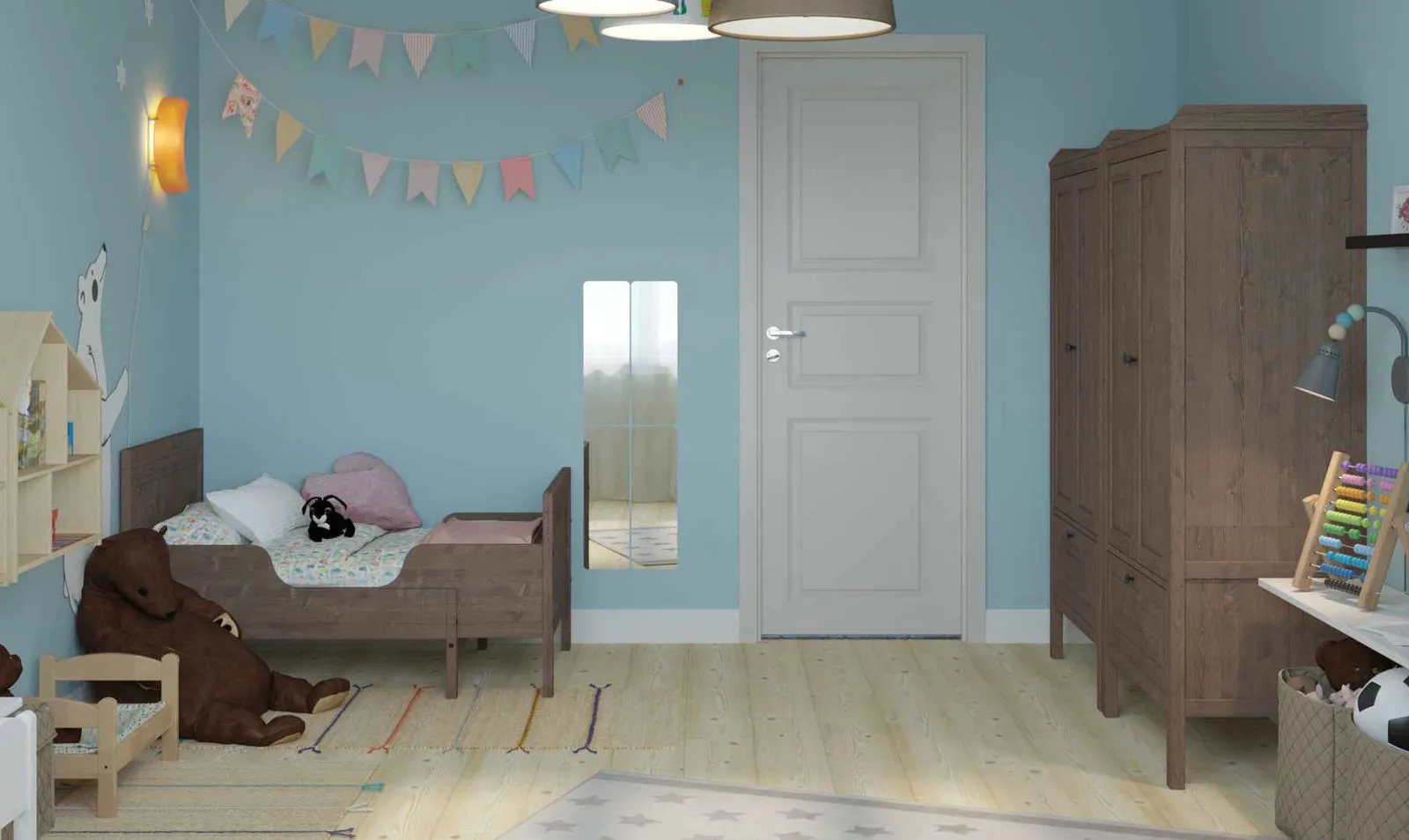
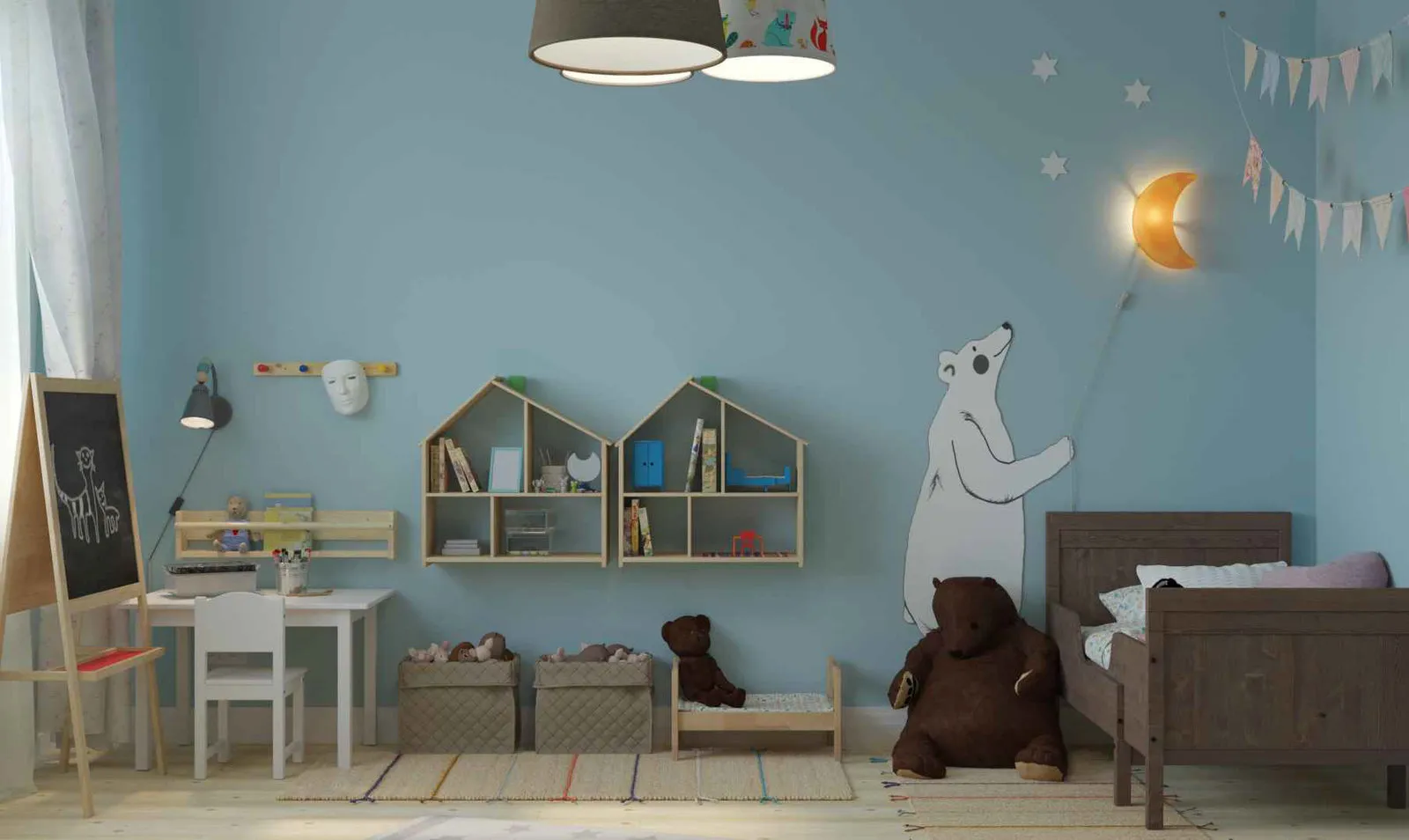 Bathroom and Toilet
Bathroom and ToiletThe toilet was also left separate, but more storage systems were provided than in the previous version. By the way, the washing machine was placed opposite the sink.
In the previous project, it was moved to the hallway and built into a niche. This is where IKEA designers used this space to organize a small pantry.
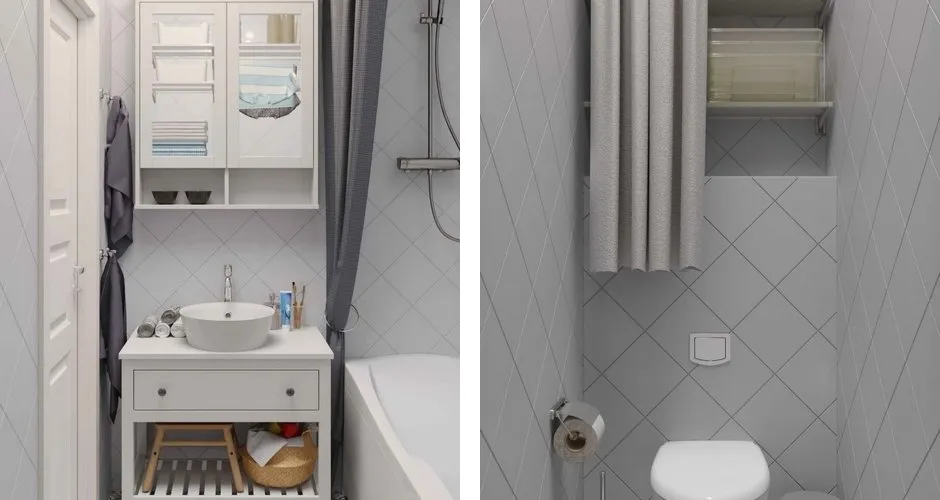
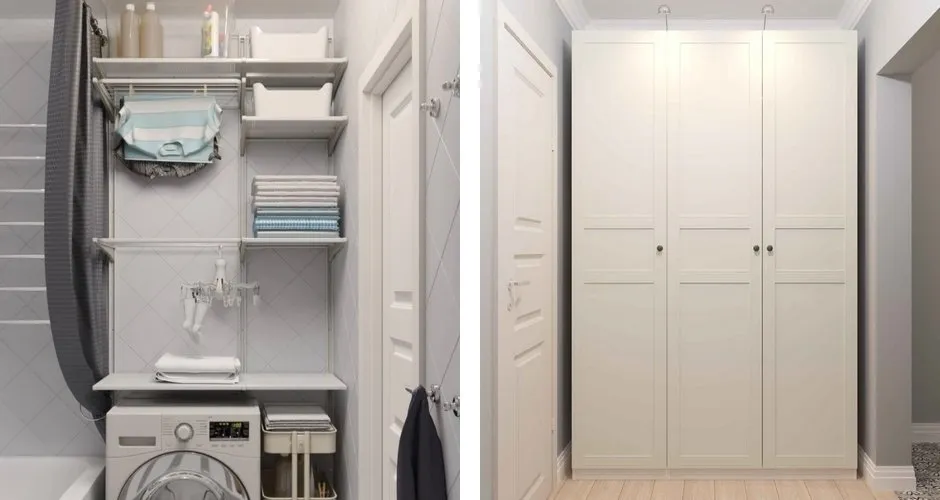
Which of these two solutions did you like the most? Share your thoughts in the comments.
More articles:
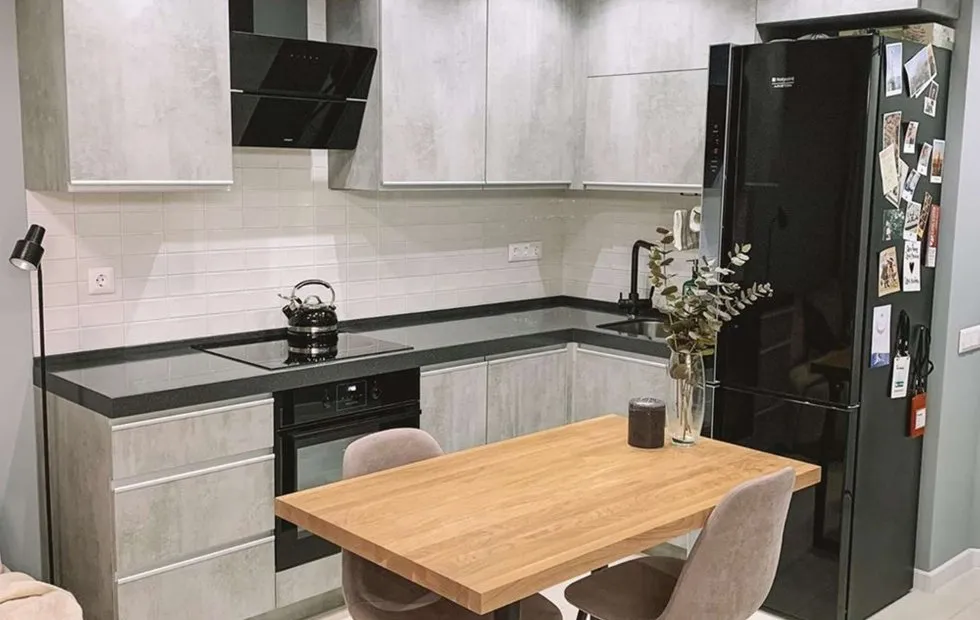 9 Cool Ideas Found in Bloggers' and Designers' Homes
9 Cool Ideas Found in Bloggers' and Designers' Homes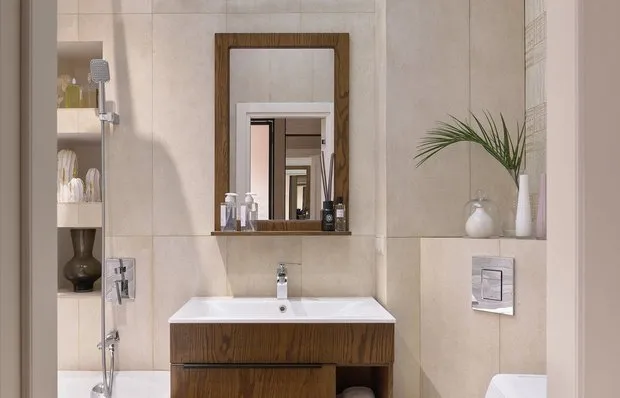 8 beautiful and functional bathrooms up to 4 m²
8 beautiful and functional bathrooms up to 4 m²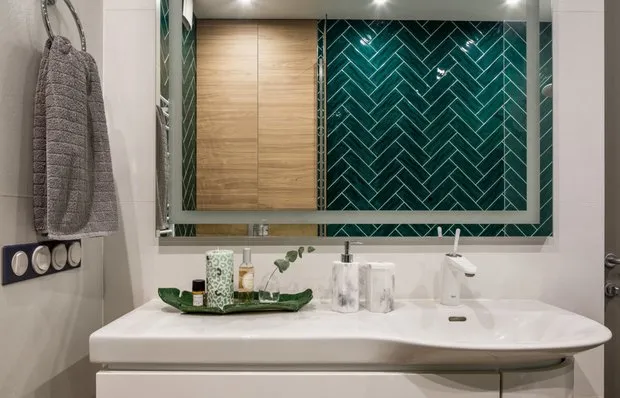 Before and After: Incredible Transformations of 'Killed' Bathrooms
Before and After: Incredible Transformations of 'Killed' Bathrooms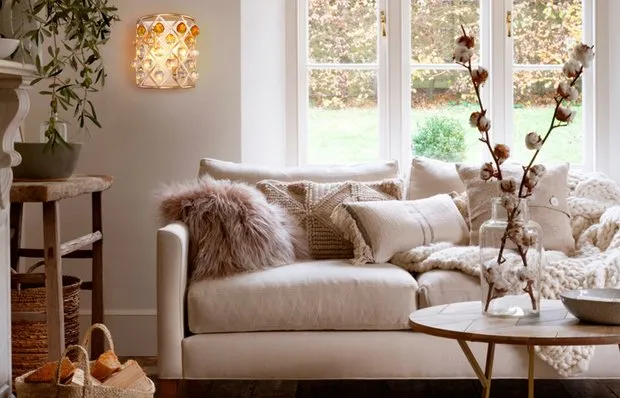 How the Pandemic Is Changing Our Interiors: Expert Opinion
How the Pandemic Is Changing Our Interiors: Expert Opinion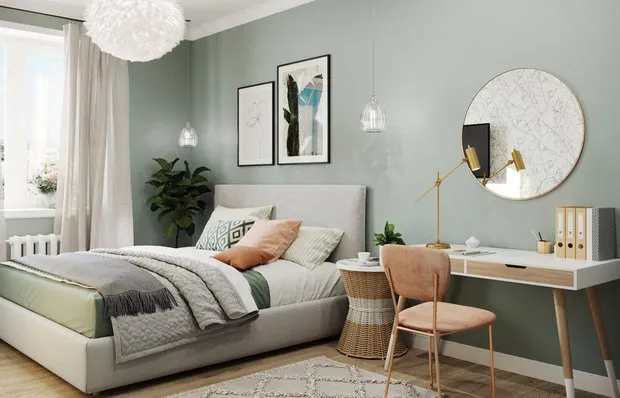 7 Cozy Bedrooms in Scandinavian Style
7 Cozy Bedrooms in Scandinavian Style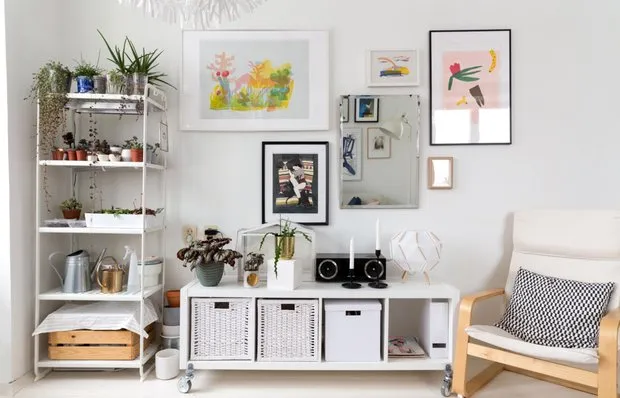 Beautiful and Comfortable: 7 Classy Interiors in Khrushchyovkas
Beautiful and Comfortable: 7 Classy Interiors in Khrushchyovkas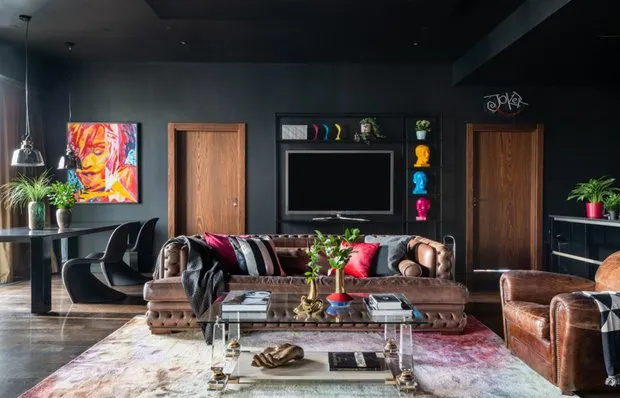 Why You Need Bamboo Door Panels: 8 Reasons You Didn't Know About
Why You Need Bamboo Door Panels: 8 Reasons You Didn't Know About Illuminating + Ultimate Gray: Pantone 2021 Is Two Colors in One
Illuminating + Ultimate Gray: Pantone 2021 Is Two Colors in One