There can be your advertisement
300x150
9 Cool Ideas Found in Bloggers' and Designers' Homes
We've collected solutions worth paying attention to — checked by our heroes!
In the 48-square-meter apartment of designer Sergey, there is a separate room, walk-in closet, spacious kitchen-living room, and even a laundry area. Despite such «density», the space feels airy.
The secret is hiding all storage zones and removing household appliances from view. For example, the walk-in closet includes special niches for an ironing board and a dryer. On the balcony, under the floor, a storage area was built for a utility block.
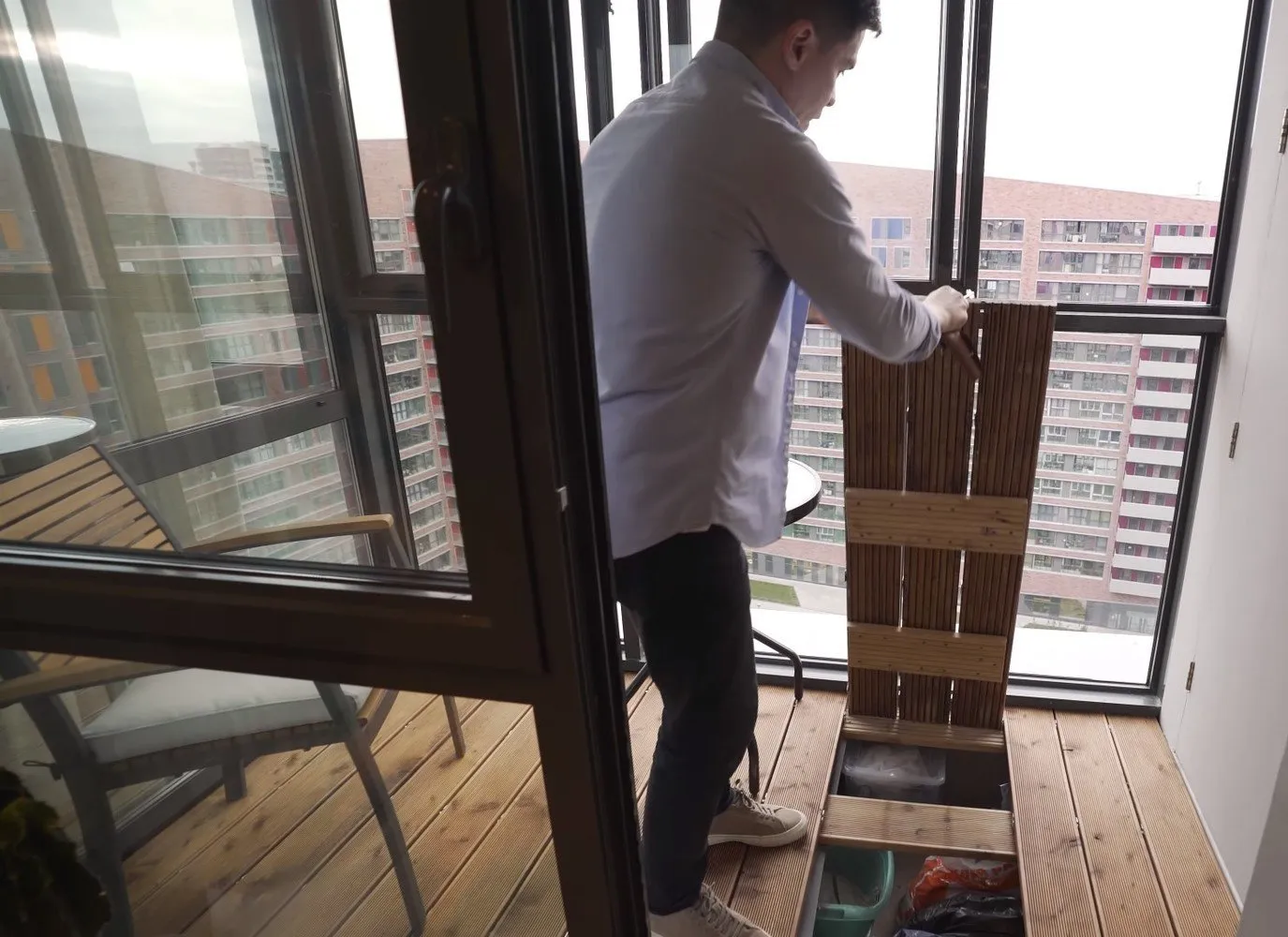 Same Floor in Kitchen-Living Room
Same Floor in Kitchen-Living RoomFunctional zones in a kitchen-living room can be differentiated not only by floor texture. There is also a chance to add visual graphic impact and strictness.
Sergey, in his project, instead joined the kitchen and living room with a wooden floor. This visually expanded the space. The zoning was handled by a kitchen island.
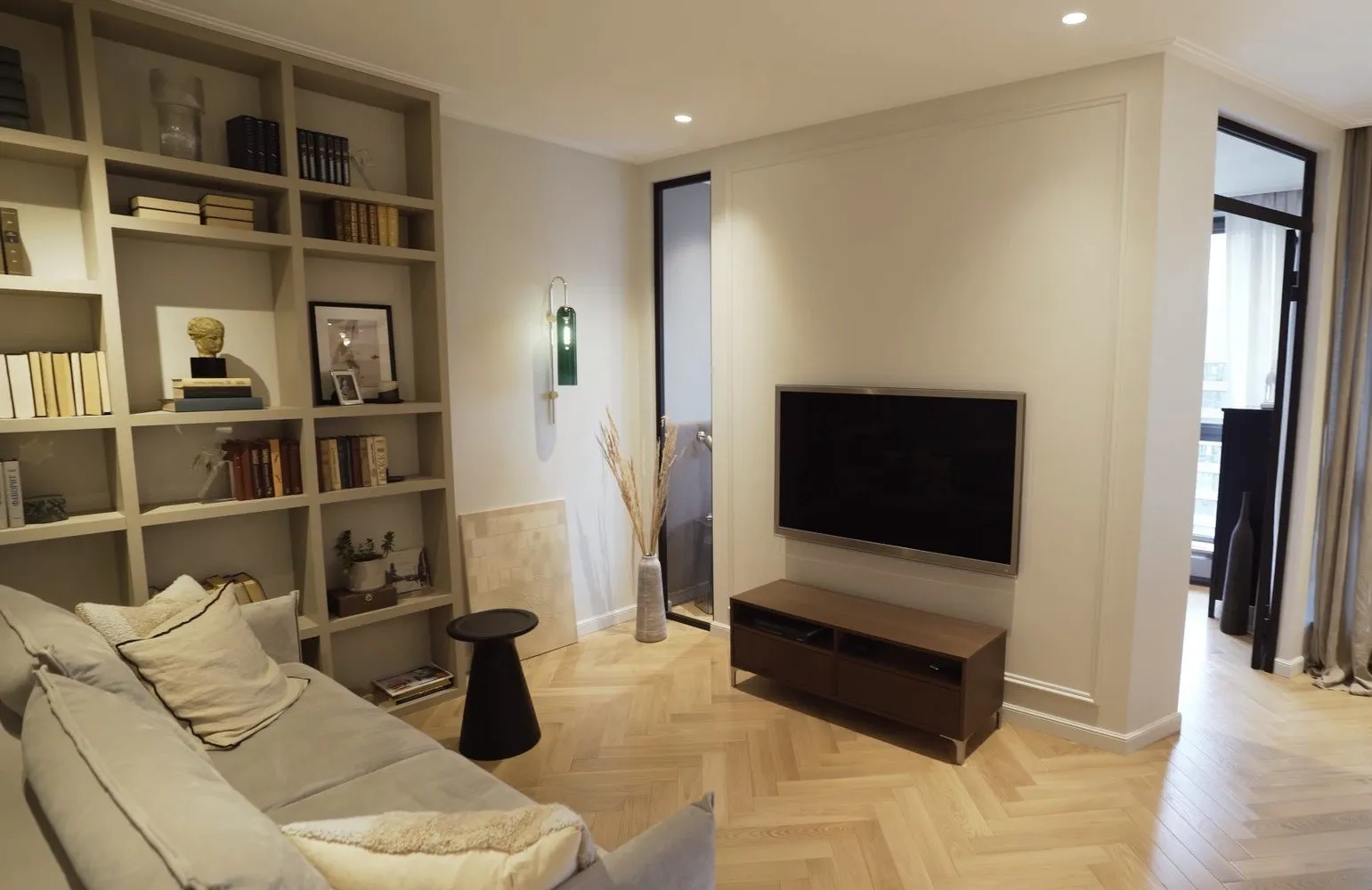
«I always approach new renovations with special care», — Sergey says. — To keep everything important and protect the apartment from unexpected situations, I chose a policy from SberInsurance even during the initial construction phase.
The policy protects against flooding, fire, emergencies and other risks. When purchasing insurance, you can choose the coverage amount based on what worries you most: interior finishes, furniture, or even appliances. I liked that no property inspection is required to purchase the policy, and it's very easy to apply for in the SberBank Online app.
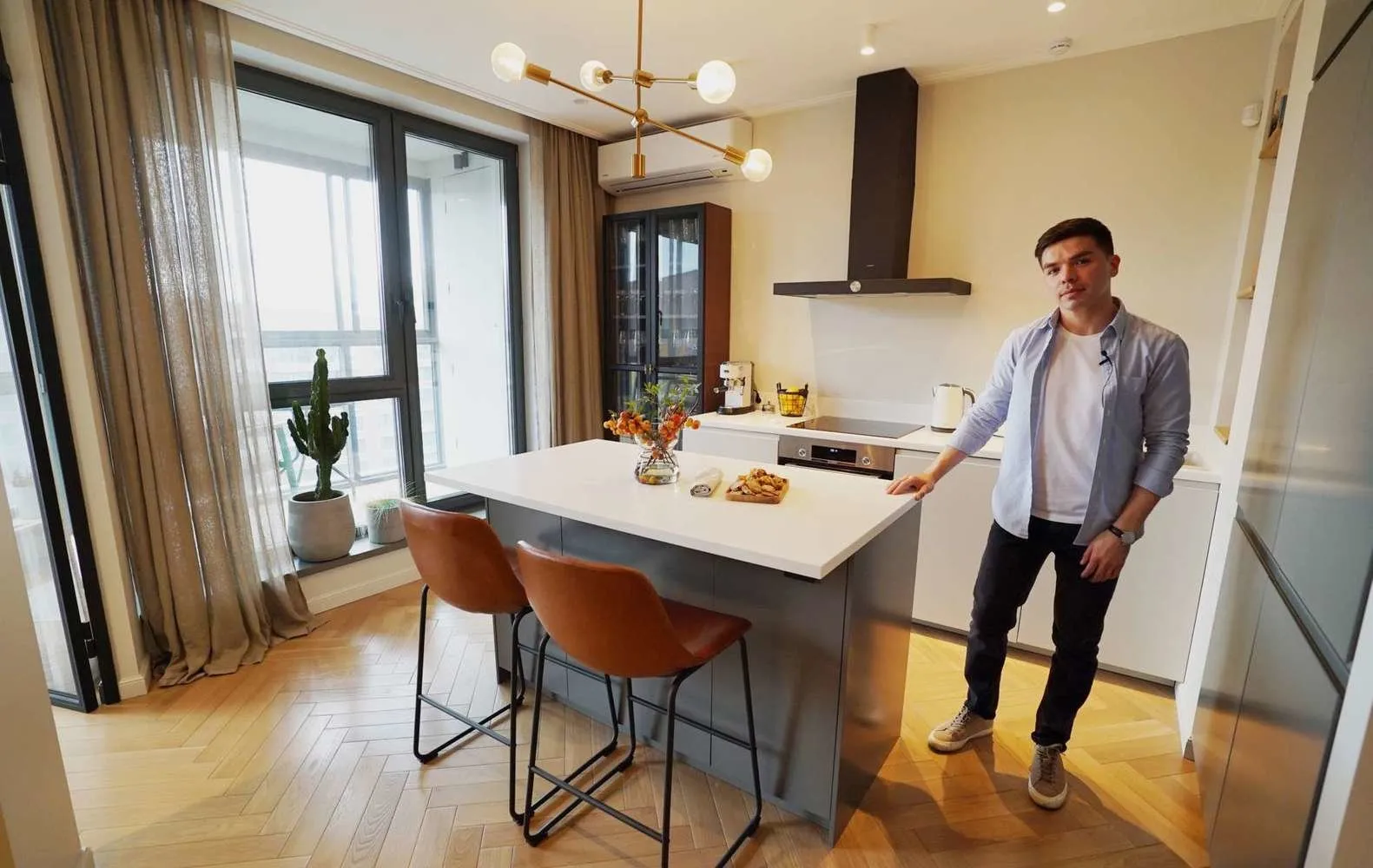 Bold Decor
Bold DecorAt first glance, it seems that volumetric decor «eats up» space. But in reality, it doesn't. For example, a headboard that extends from wall to wall or a light-toned decorative rug visually stretches the space.
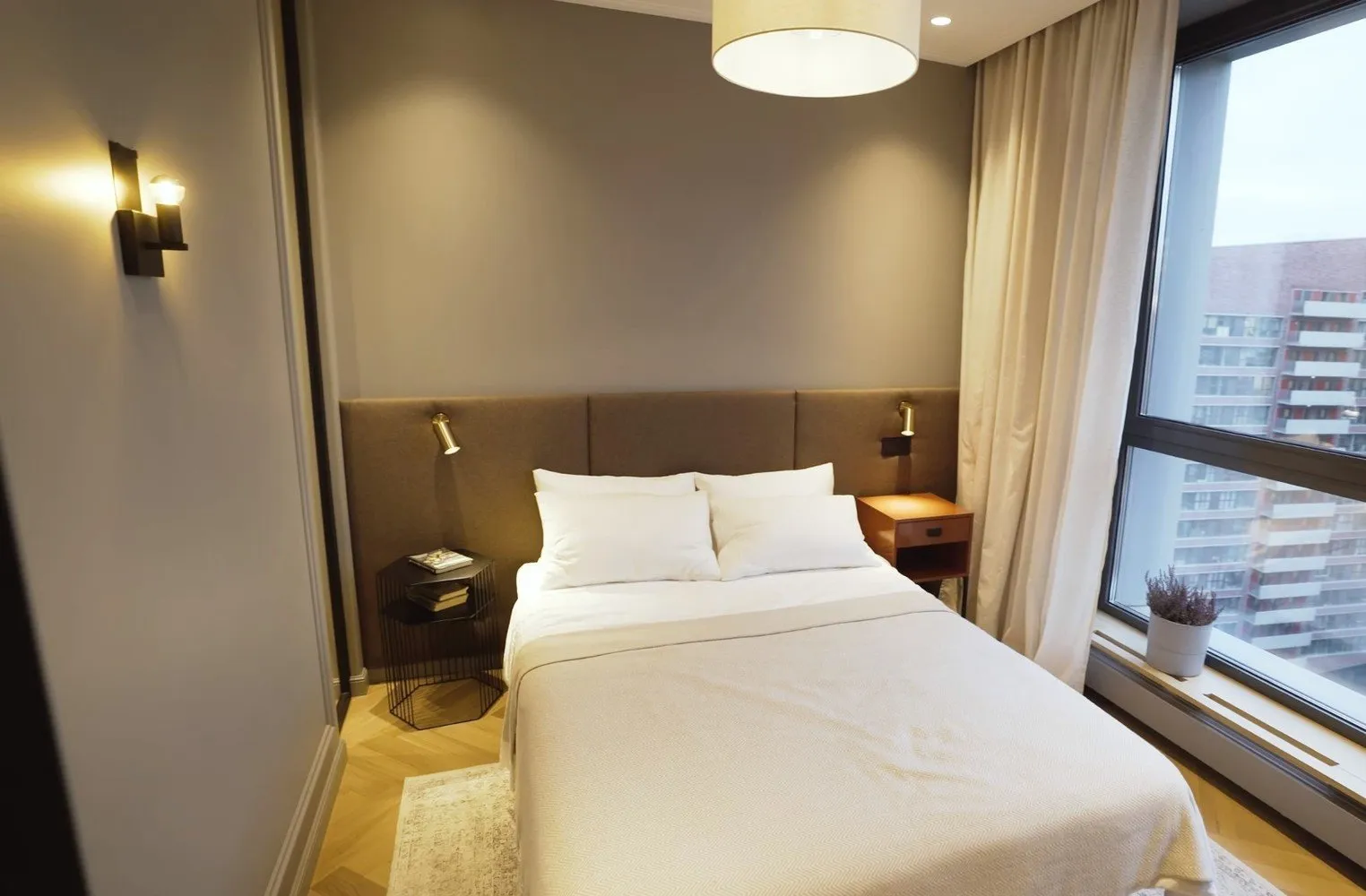 Matte and Glossy Textures
Matte and Glossy TexturesDasha, a beginner designer, wasn't afraid to use dark tones in her apartment. For example, the kitchen features a deep green cabinet, black countertop, appliances of the same color, and dark gray walls.
Dark colors don't look gloomy thanks to the combination of matte and glossy textures.
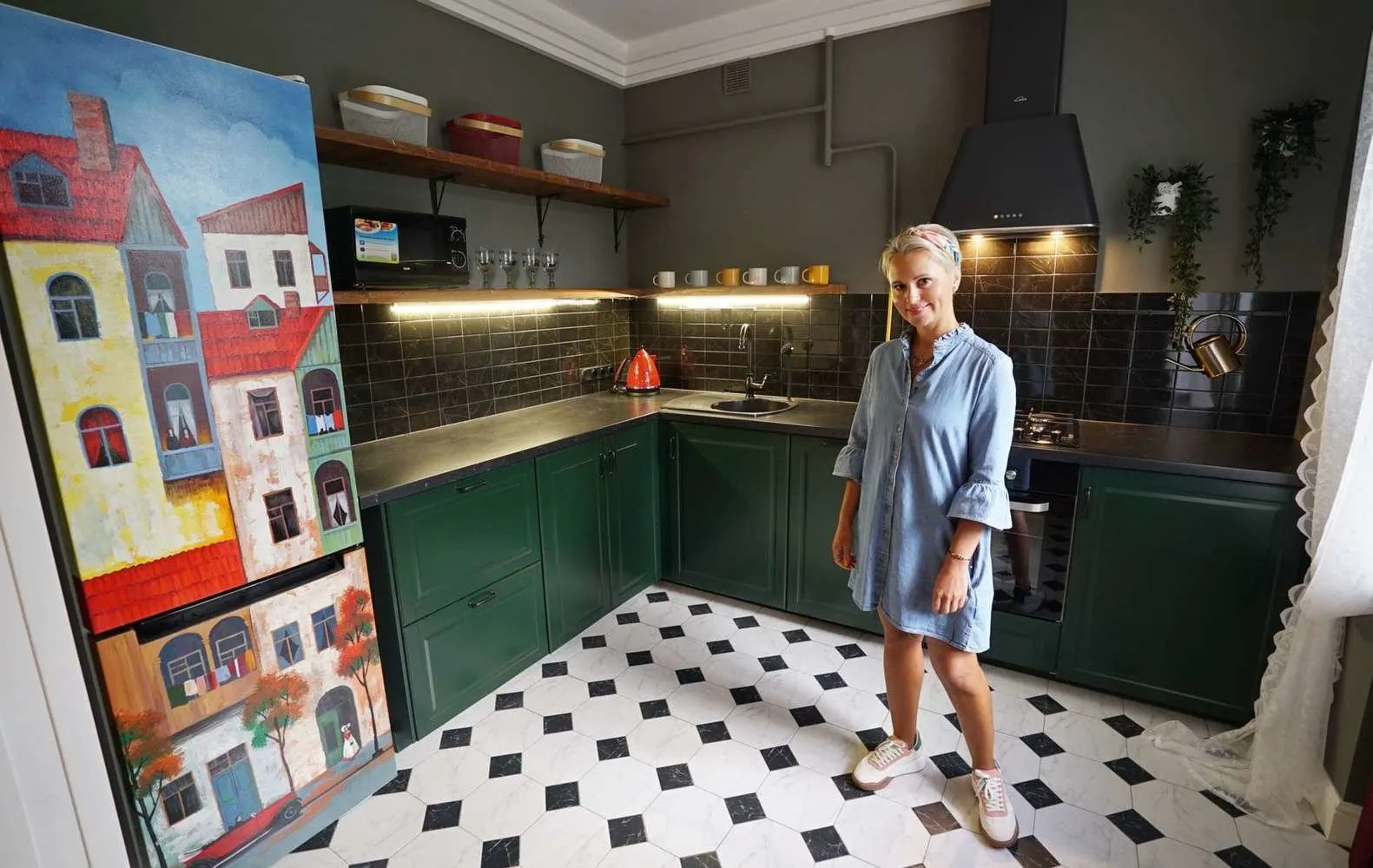
Dasha spent a long time searching for the right apartment in a Stalin-era building — one with a quiet shaded courtyard and intelligent neighbors.
Very helpful in her search was the convenient Sber app — DomKlik, which allows not only to find the price of future housing and calculate the most favorable mortgage rate but also to get data on apartment layout, district infrastructure, and even the management company of her future home, as well as to prepare all documents for the deal.
Gray Grout on White ApronA clever life hack that saves time on kitchen cleaning is gray grout on a kitchen apron. Unlike white, gray grout retains its appearance and doesn't require additional scrubbing with a toothbrush — insists the apartment owner Natalia.
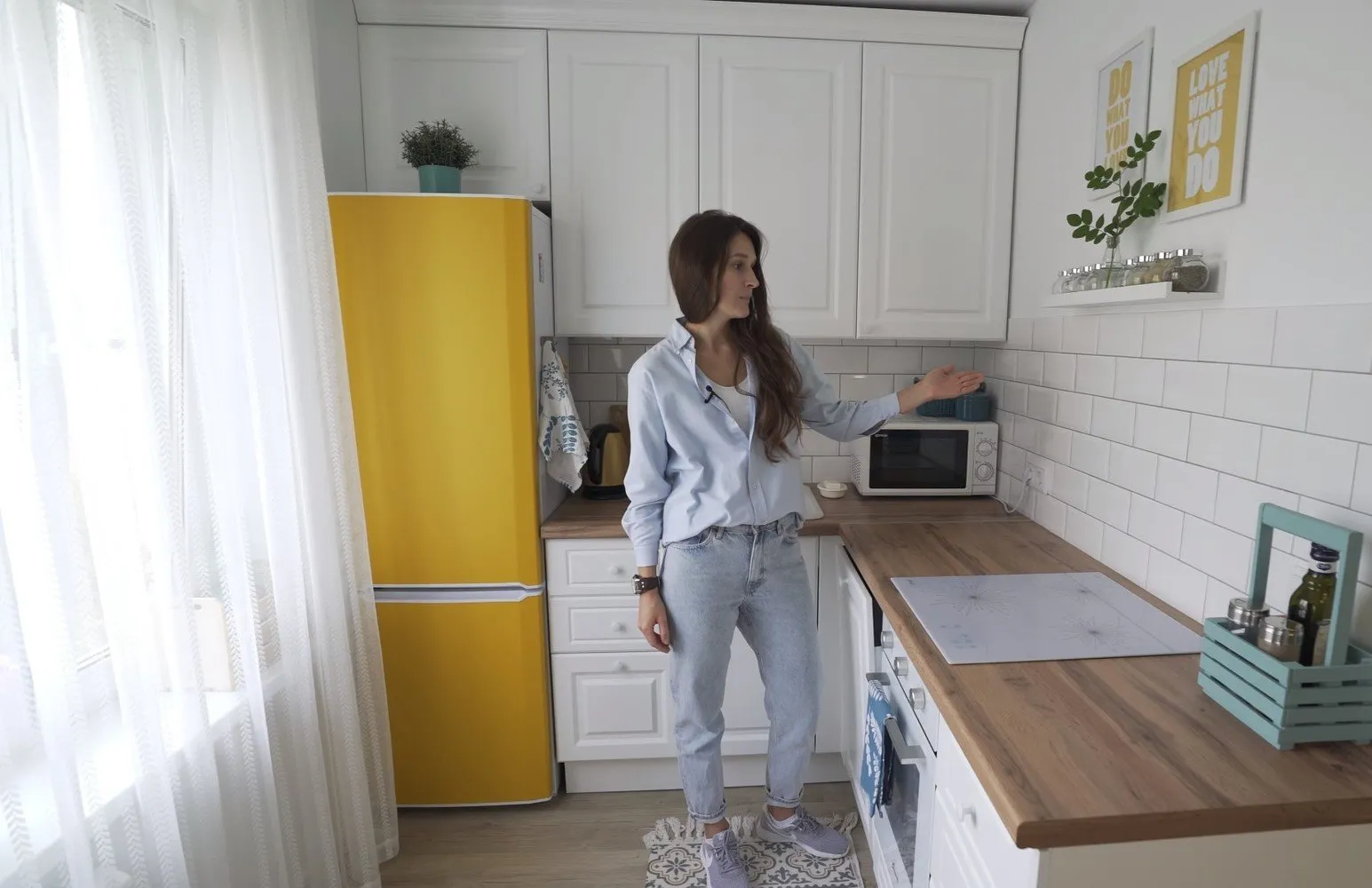 Construction Mass Market
Construction Mass MarketFor the partition between the child's and adult zones in Natalia’s bedroom, she and her husband made it themselves for just 3,000 rubles. Unlike expensive glass partitions, this one doesn't require complex installation; it just needs to be screwed into the wardrobe.
Lightweight Furniture in Wall ColorPhotographer Alexey assembled the interior of his apartment using vintage decor from the previous century. Despite the abundance of interior items, they don't clutter the space. The secret is in light neutral walls that serve as a backdrop for them, and all furniture with thin legs and elements.
For example, the shelf in the room is matched to the wall color. The shape of the shelf narrows toward the ceiling and seems to dissolve into space. Such furniture doesn't draw attention and looks compact.
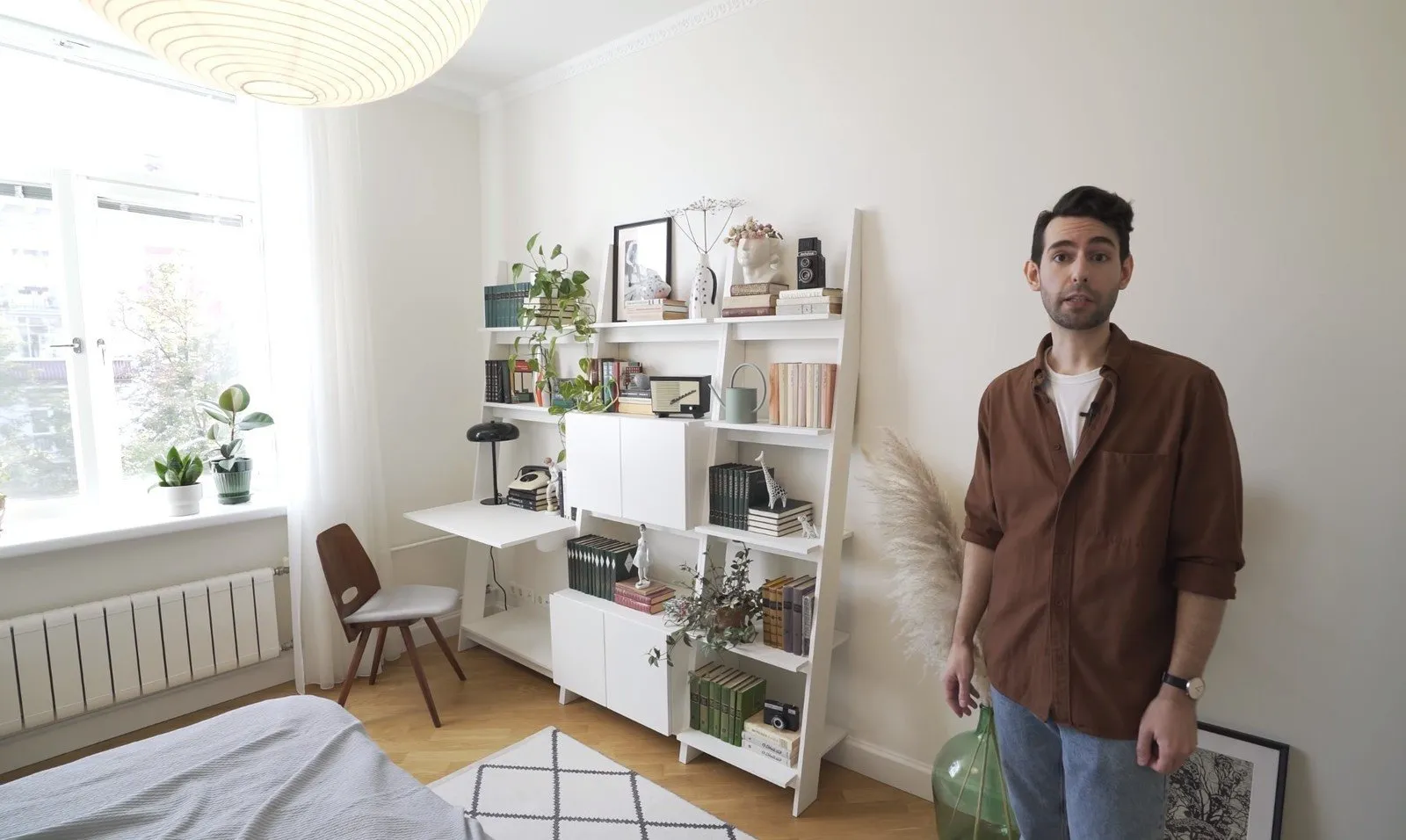 Woven Basket for Flower Pot
Woven Basket for Flower PotTo create an unusual decor, it's not necessary to chase expensive solutions. Where you can save time and money, do just that — advises Alexey.
For example, to avoid searching for another flower pot that matches the interior and not spending energy on repotting, Sergey simply hid it in a woven IKEA basket. It looks stylish.
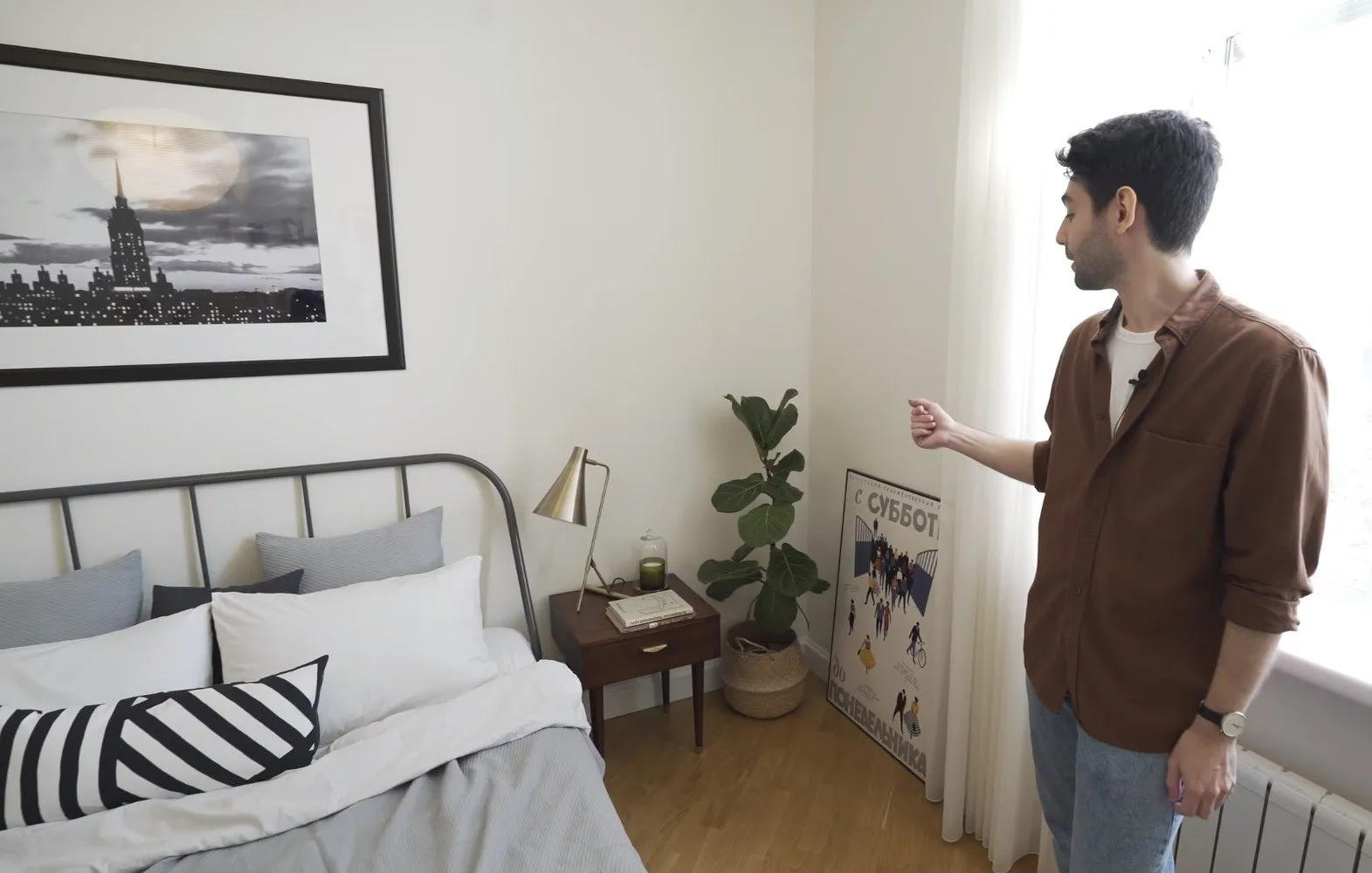 Wardrobe Behind the Headboard
Wardrobe Behind the HeadboardIn this single-room apartment, Katya and her husband did everything themselves — from floor plans to finishing and decoration. For example, in the bedroom, a very interesting wardrobe area was created behind the headboard — it can be accessed from two sides without interfering with each other. All contents were purchased at IKEA.
«IKEA has very convenient modules of 40, 60 and 80 cm, which can be combined to create any convenient wardrobe you want», — Katya explains. — In our case, for example, we have shelves of various widths, hangers, and sliding drawers. We planned the wardrobe project in advance to fit everything necessary.
On the cover: Kitchen from a single-room apartment project in Nekrasovka
More articles:
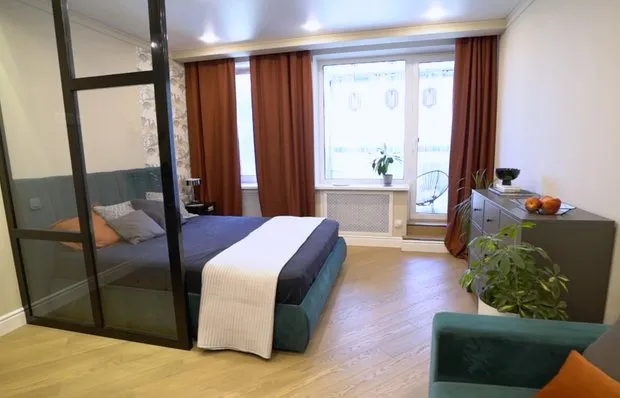 How to Arrange a Kitchen, Bedroom, and Living Room in a 33 m² Apartment?
How to Arrange a Kitchen, Bedroom, and Living Room in a 33 m² Apartment?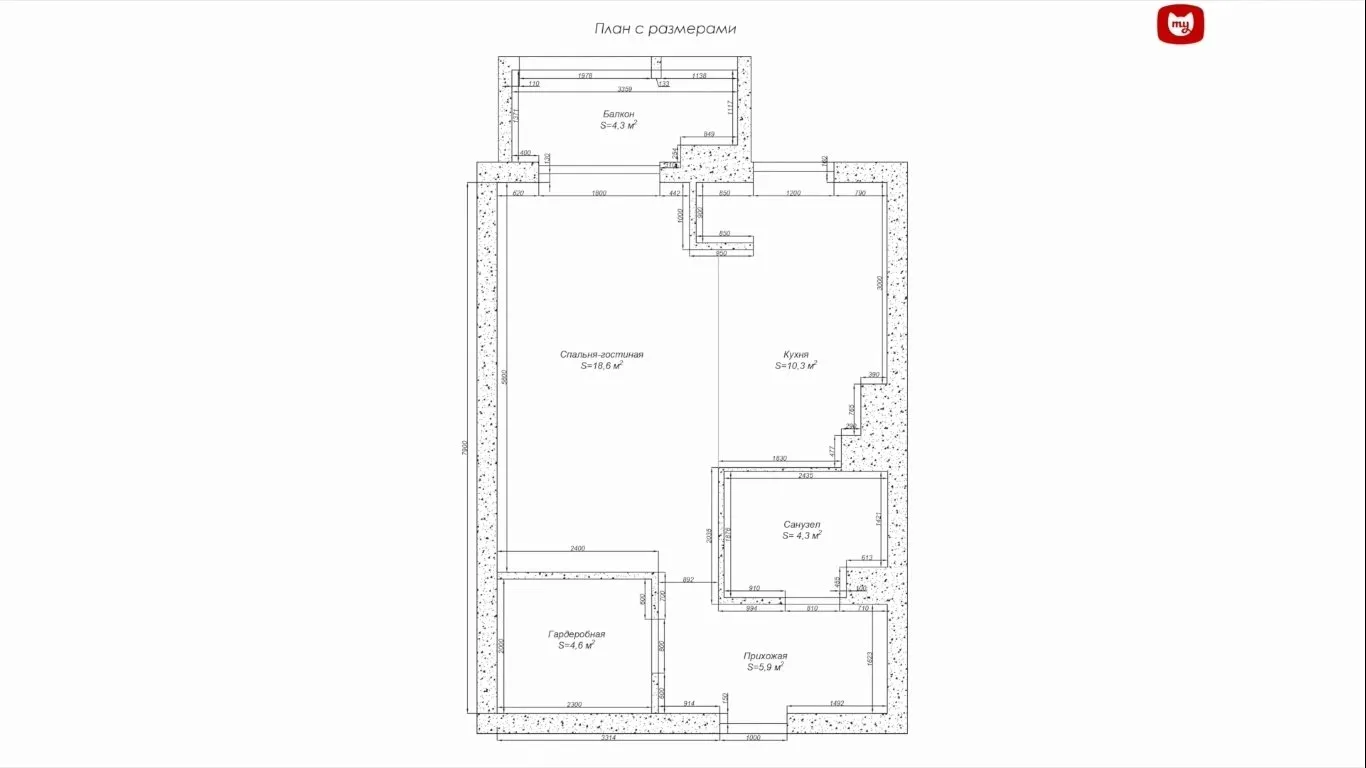 Brick Walls, Loft Bed, and Balcony Room — Unusual Loft Design by Designer
Brick Walls, Loft Bed, and Balcony Room — Unusual Loft Design by Designer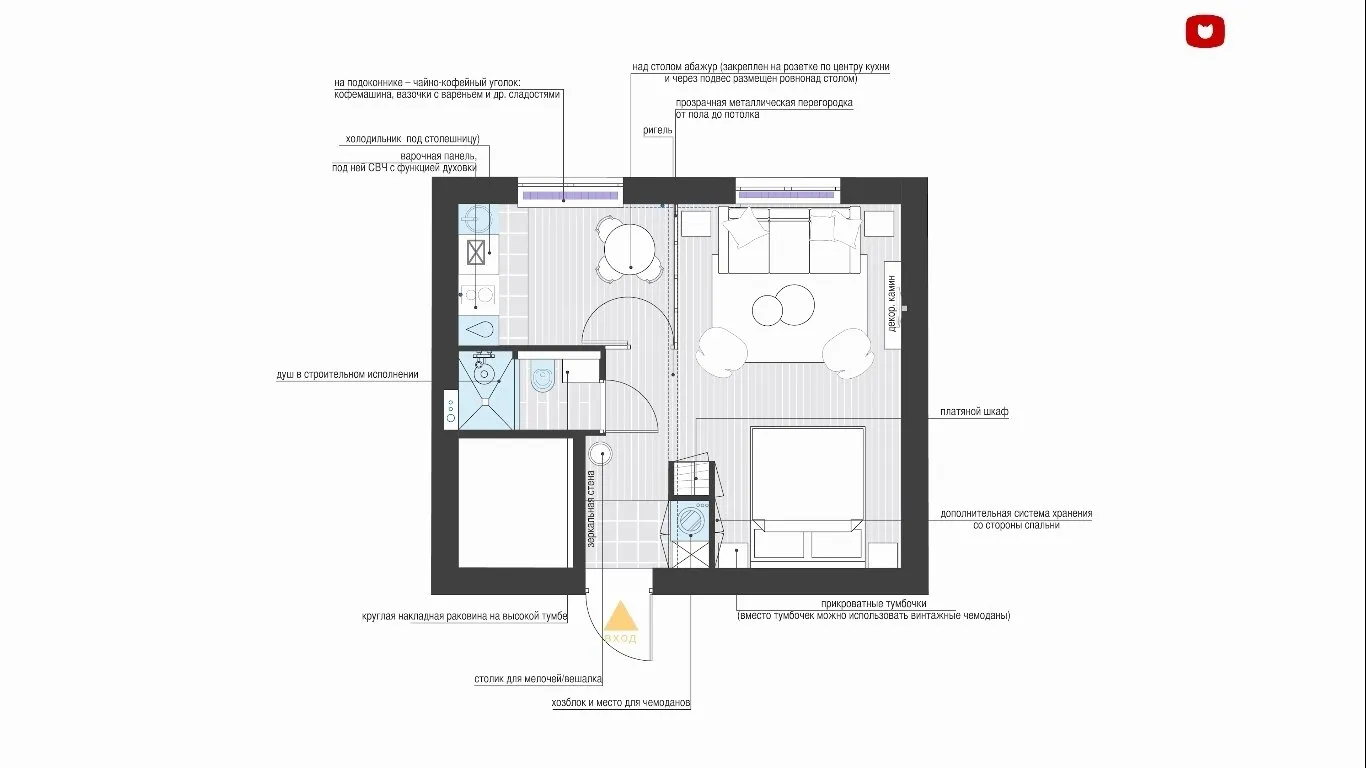 Studio 30 sqm with vibrant finishing and unconventional solutions
Studio 30 sqm with vibrant finishing and unconventional solutions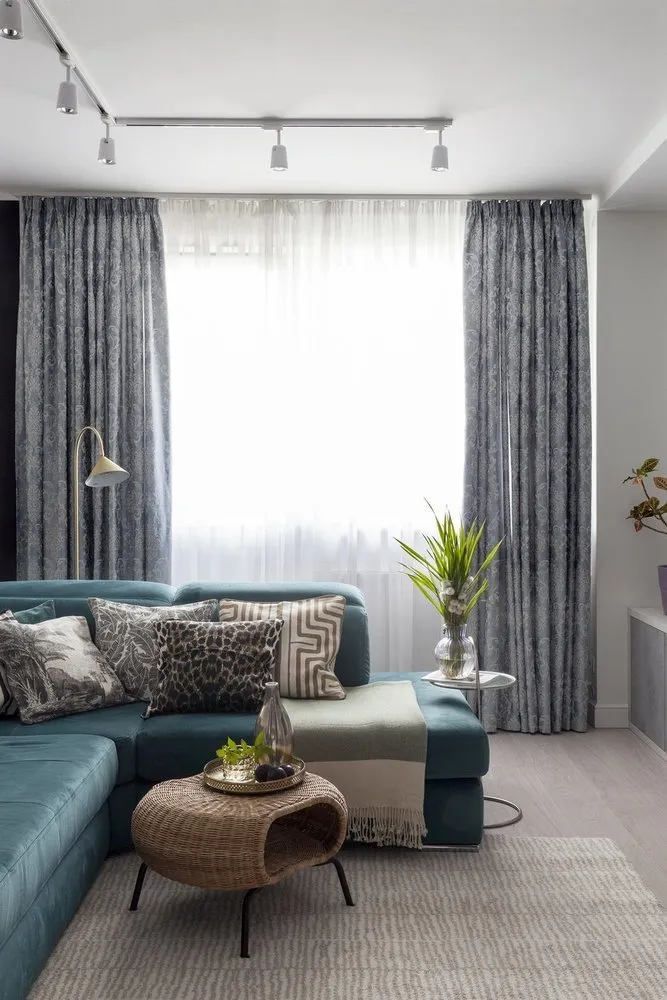 How to Incorporate IKEA Furniture into Designer Interiors?
How to Incorporate IKEA Furniture into Designer Interiors?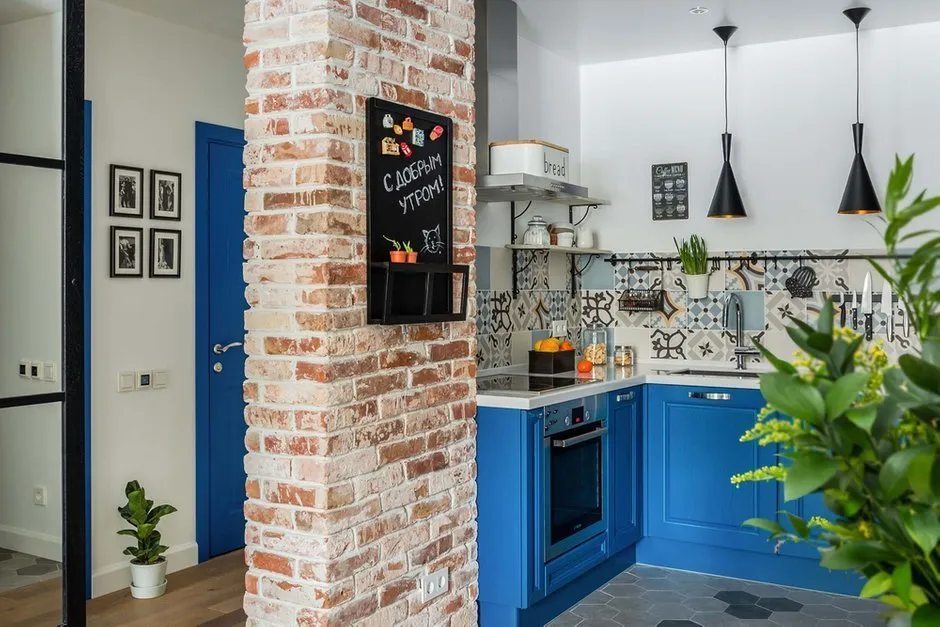 Kitchens in Corridors: Examples from Projects
Kitchens in Corridors: Examples from Projects 8 museums in the world where you can visit online
8 museums in the world where you can visit online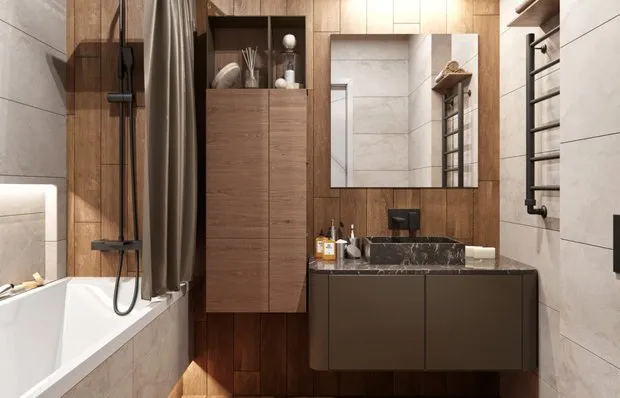 Visually Expanding Bathroom Space: 7 Tips
Visually Expanding Bathroom Space: 7 Tips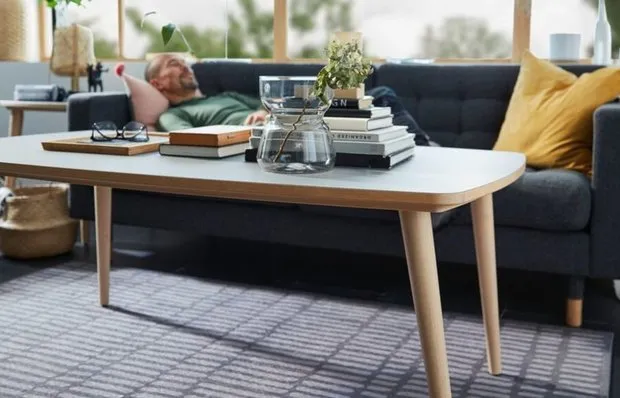 10 Cool Items from IKEA's New Collection. They Are Not Only Beautiful But Also Useful
10 Cool Items from IKEA's New Collection. They Are Not Only Beautiful But Also Useful