There can be your advertisement
300x150
Brick Walls, Loft Bed, and Balcony Room — Unusual Loft Design by Designer
Would you dare to keep a dog in a one-room apartment? Designer Anastasia Antropova not only kept a dog but also a rabbit. Check out how she organized space for all family members
Designer Anastasia Antropova decided to transform a 43-square-meter one-room apartment into a studio. The highlight of the space was the three-meter-high ceilings, which inspired Anastasia to come up with interesting solutions.
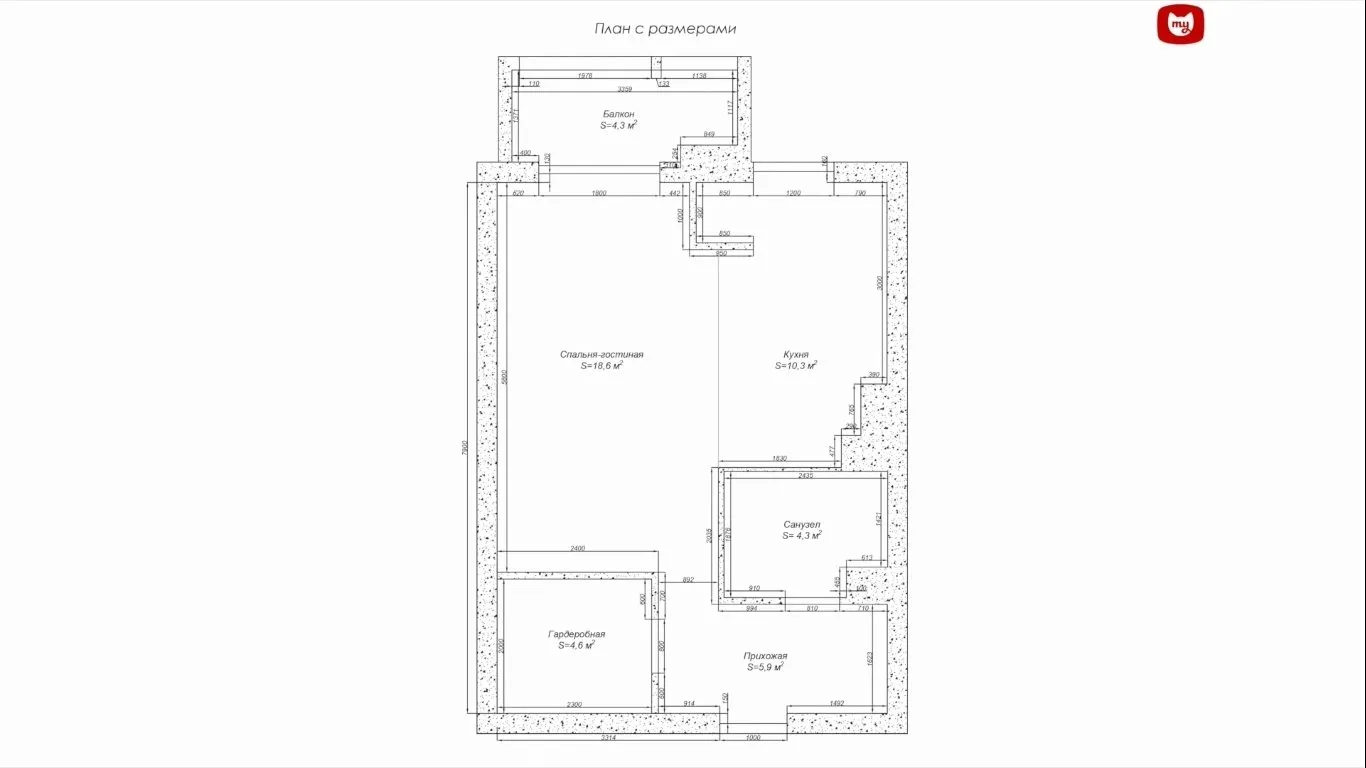
The renovation took seven months because much of the interior was made by hand. For example, the doors she liked cost about 100 thousand rubles. Therefore, Anastasia decided to repaint and age the regular doors herself.
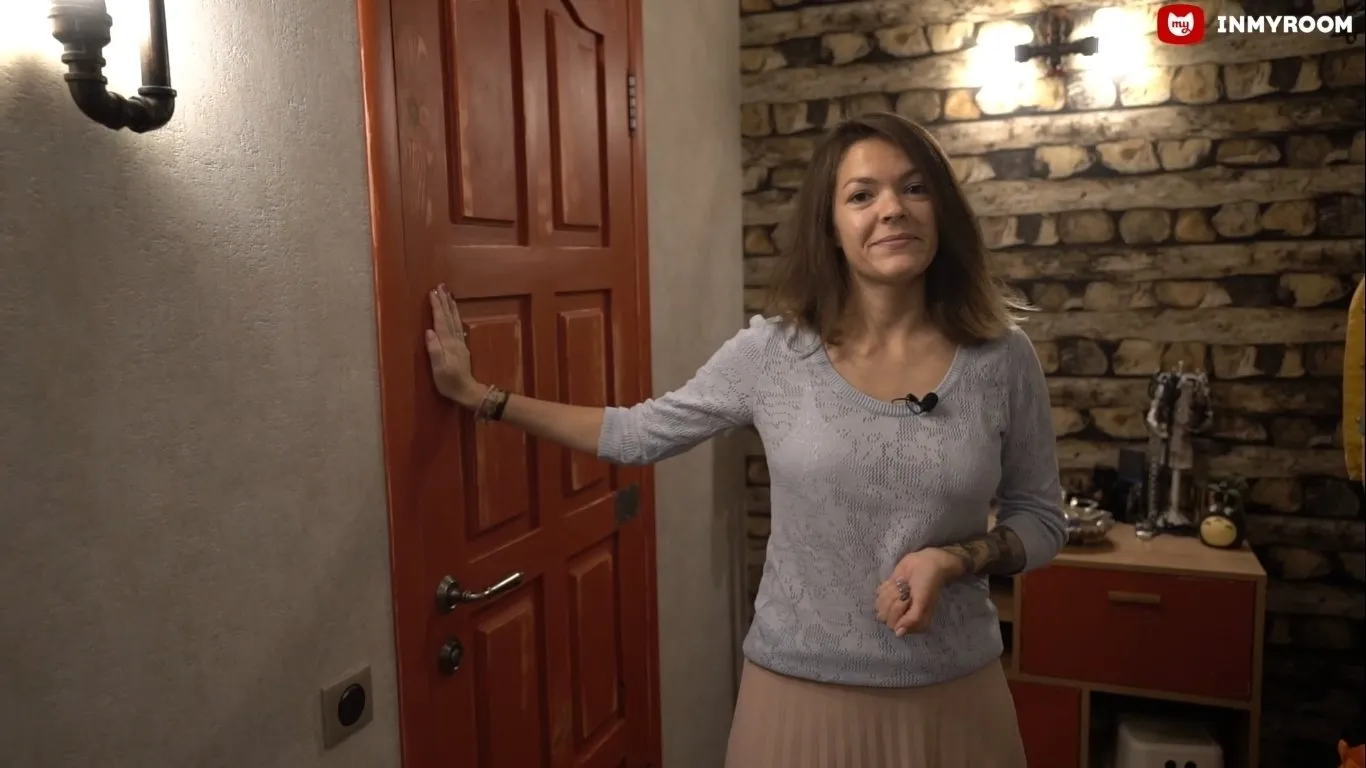 Hallway
Hallway
The hallway is styled in a loft design. Wallpaper simulating concrete and wood was used on the walls to complement the wooden ceiling. The light fixtures made from metal pipes were bought on AliExpress.
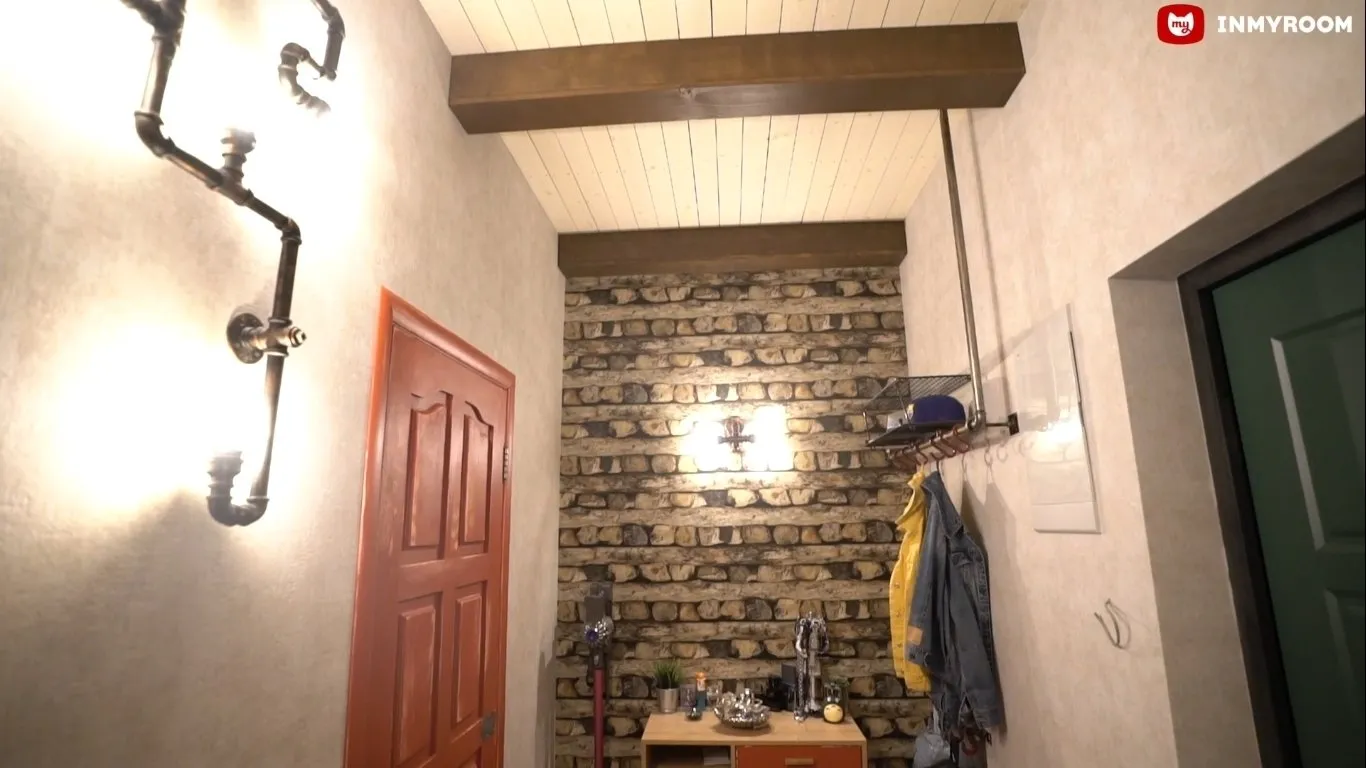
Storage in the hallway is provided by a chest of drawers, coat hanger, and shoe shelf. The shelf was white IKEA, which Anastasia repainted to match the pipe color. The hallway became very spacious and stylish.
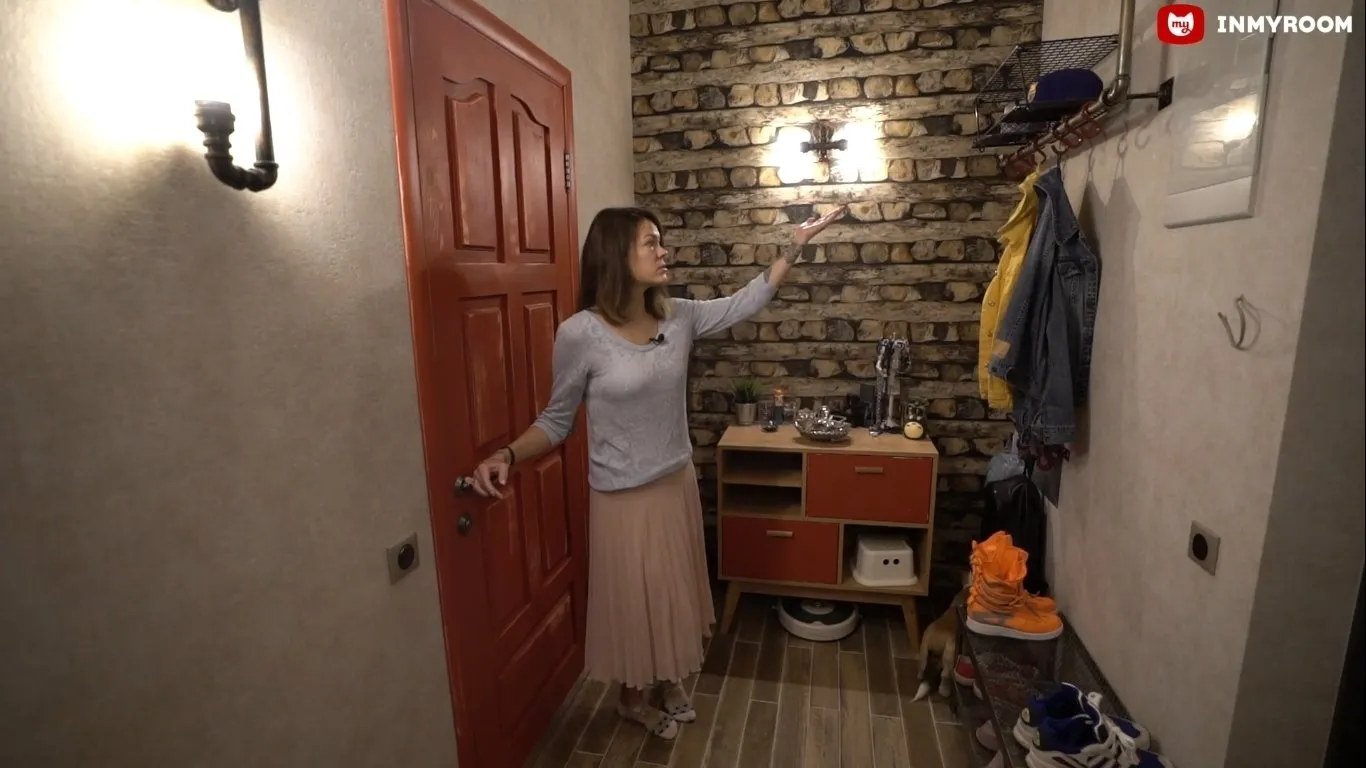 Wardrobe
Wardrobe
There are no wardrobes in the apartment. The wardrobe in the hallway is the main storage system with shelves for shoes and clothes from IKEA.
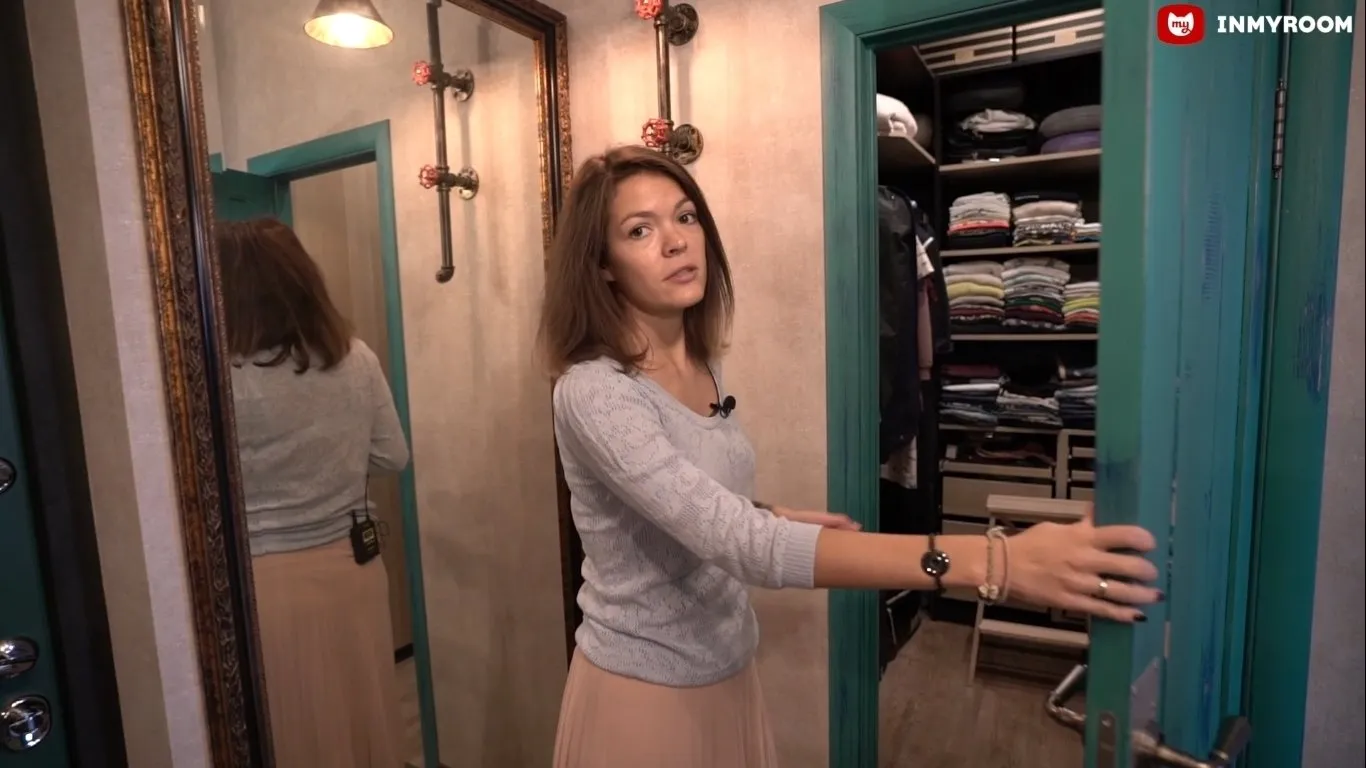
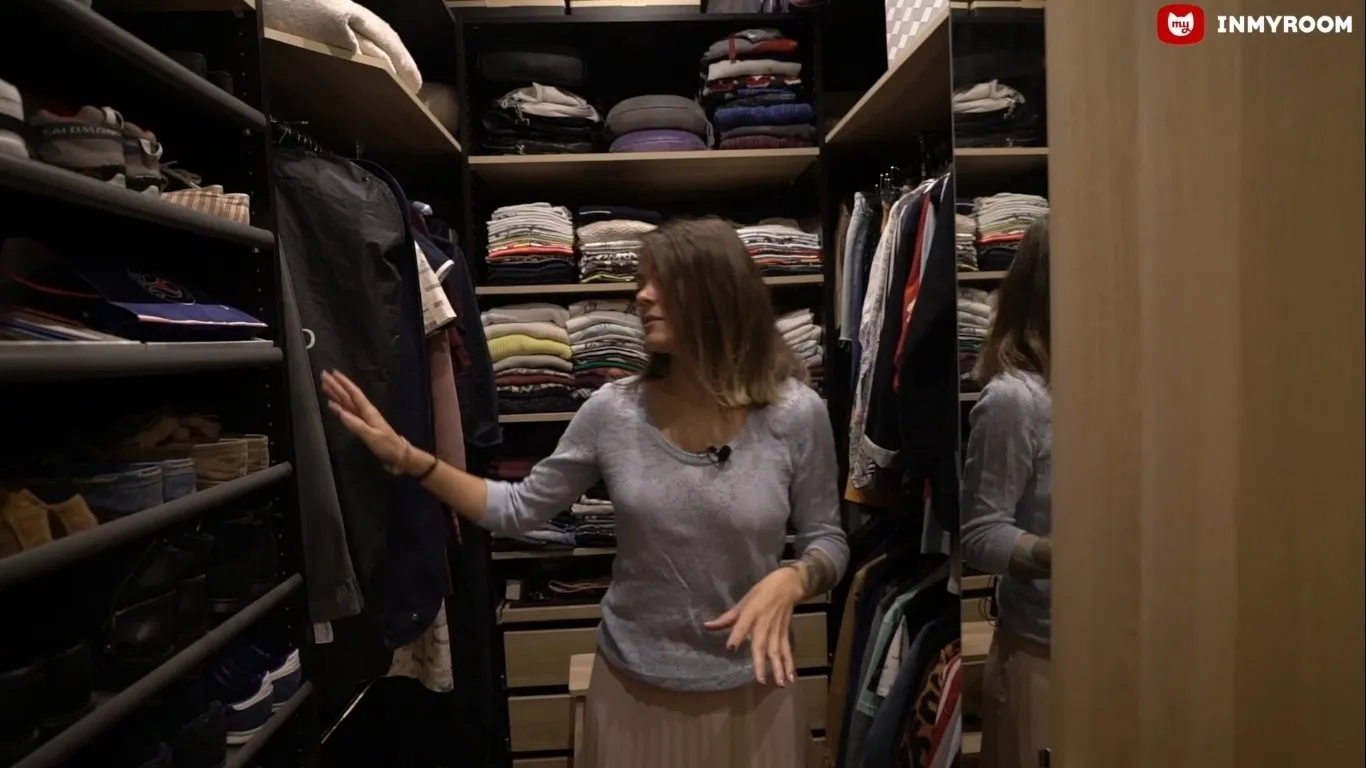
Every centimeter of the apartment is maximally utilized. Therefore, the wardrobe has a secret passage, which the owners call the "door to Narnia".
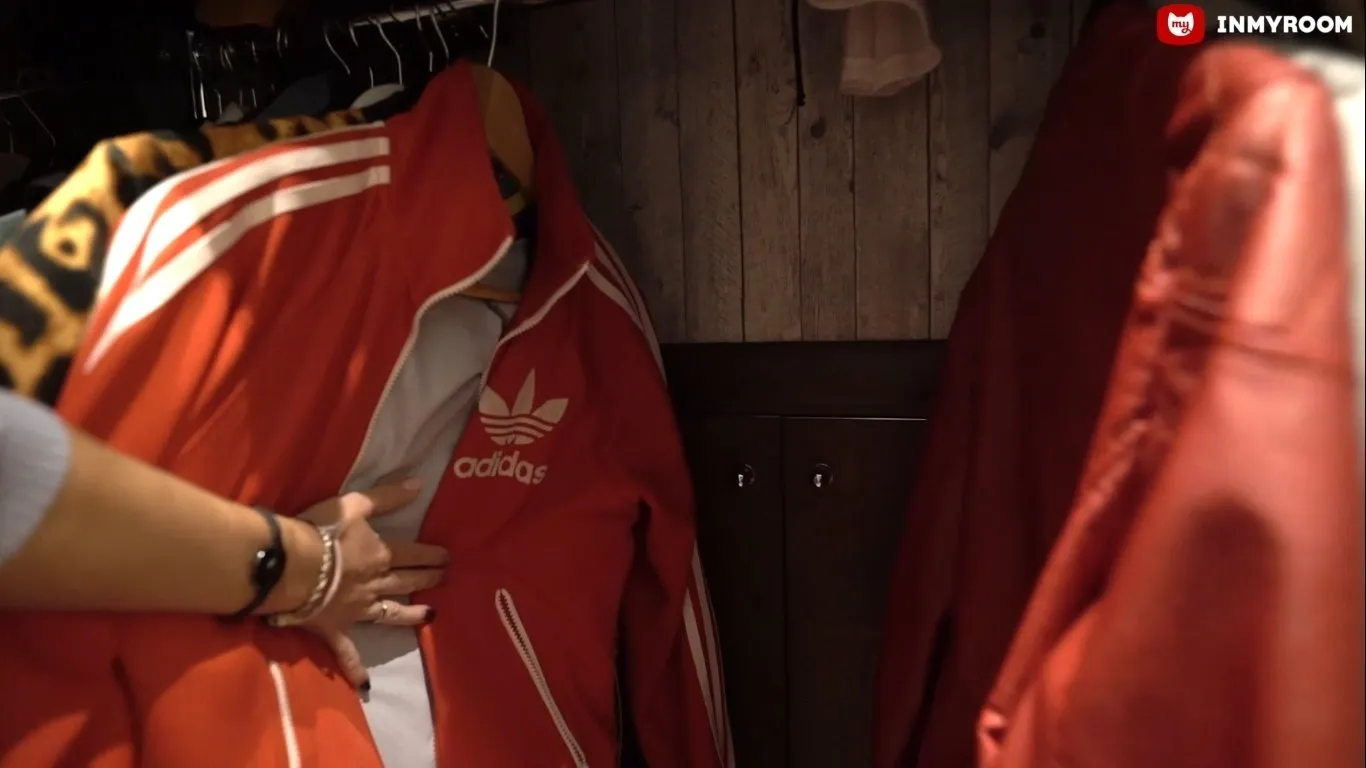 Bedroom
Bedroom
Immediately from the hallway, we enter the main room where the bedroom is located. The bed is on a platform. This is where the famous "door to Narnia" leads.
By the way, there is also storage space in the platform. Currently, it holds two sets of wheels, a Christmas tree, and many things for repairs.
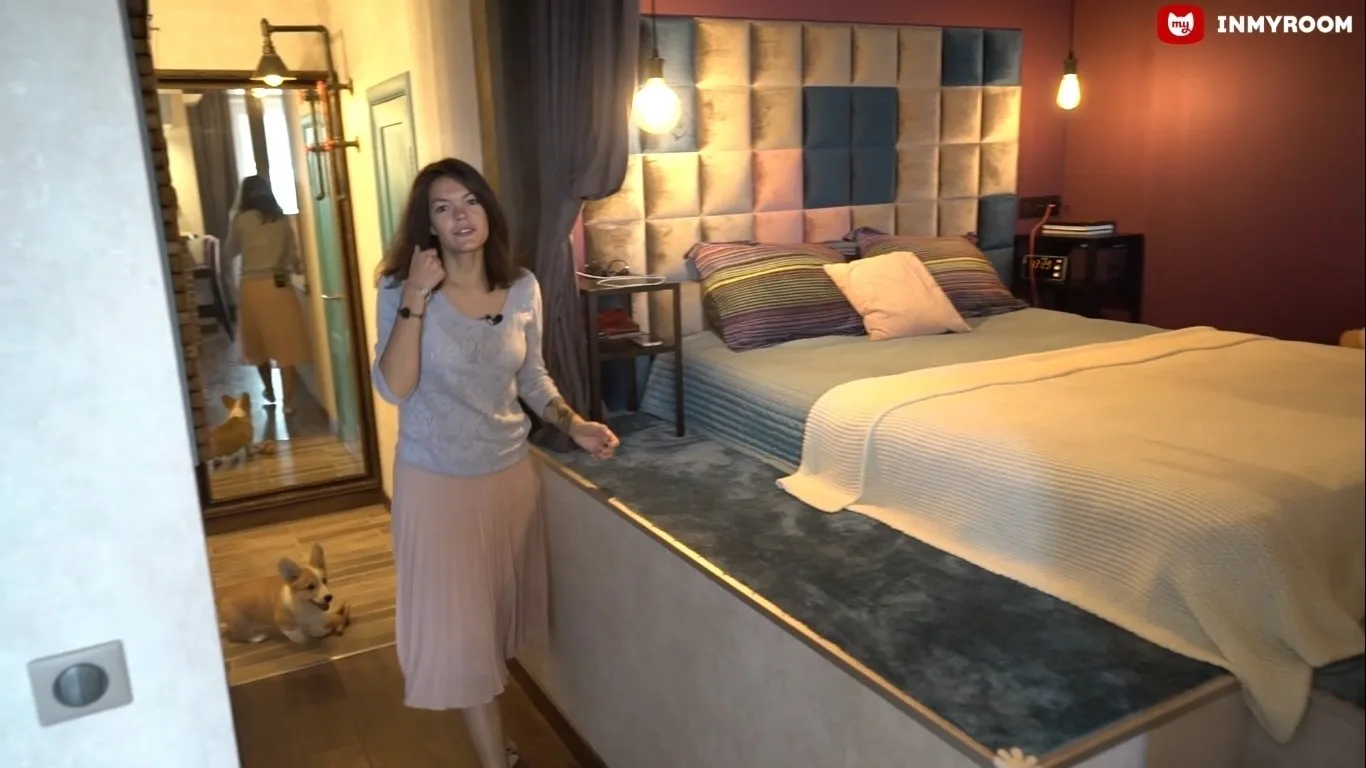
The bedroom is located along the corridor in the hallway. To protect from prying eyes, a curtain was installed that completely covers the bed.
The wall opposite Anastasia decorated with a world map with markings of her travels and photo reports.
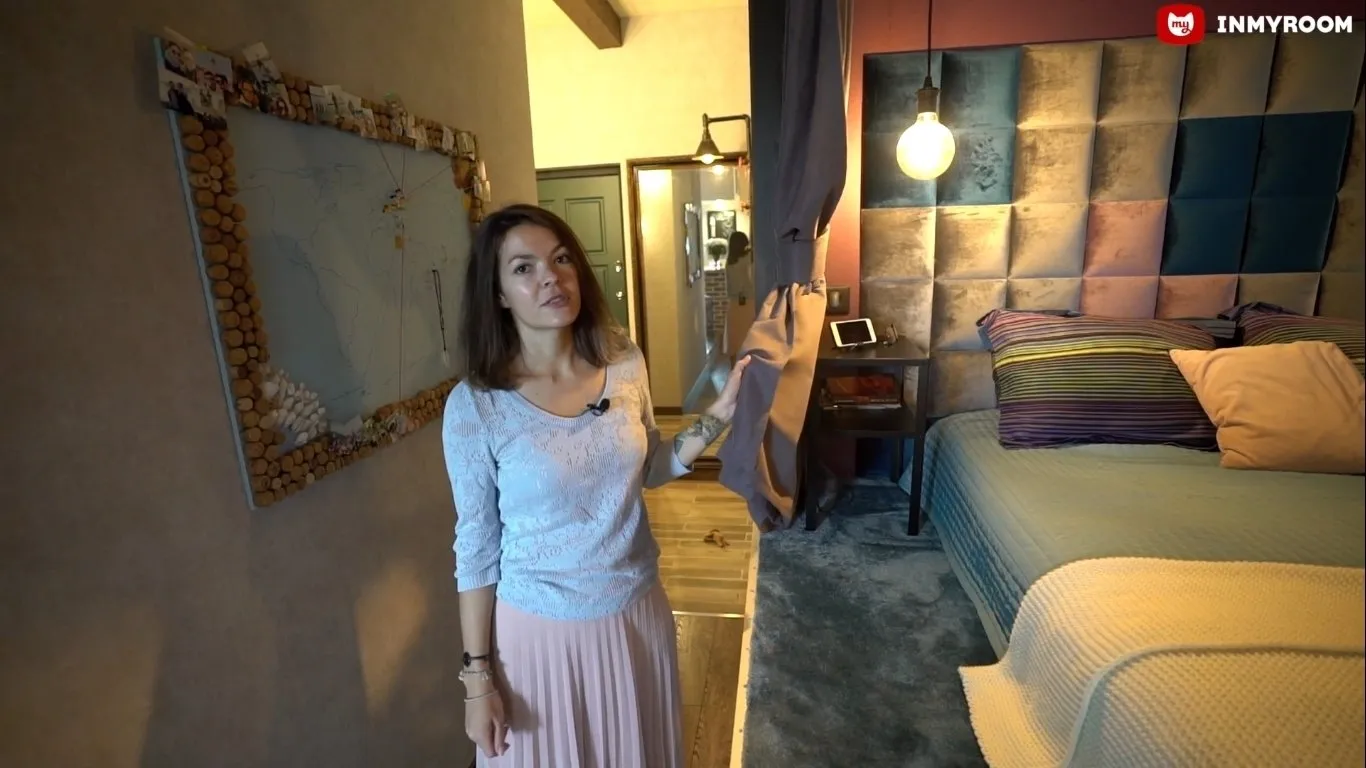
The platform was designed together with the construction supervisor. The mattress was placed in a depression on slats.
The bedroom area was highlighted with a purple color. The lighting was designed using suspended fixtures without shades — this style better suits the loft.
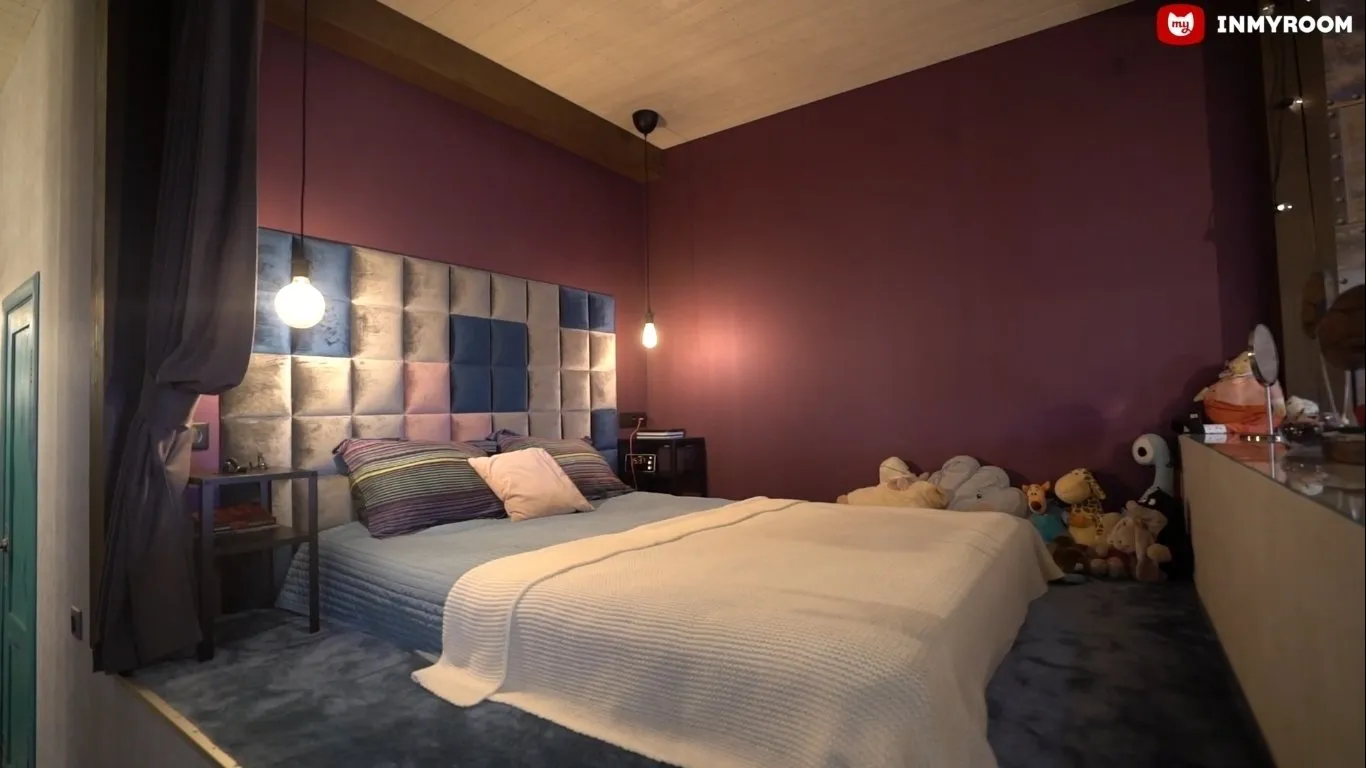
The headboard of the bed is made from soft panels. The designer made them on order and glued each square to the wall.
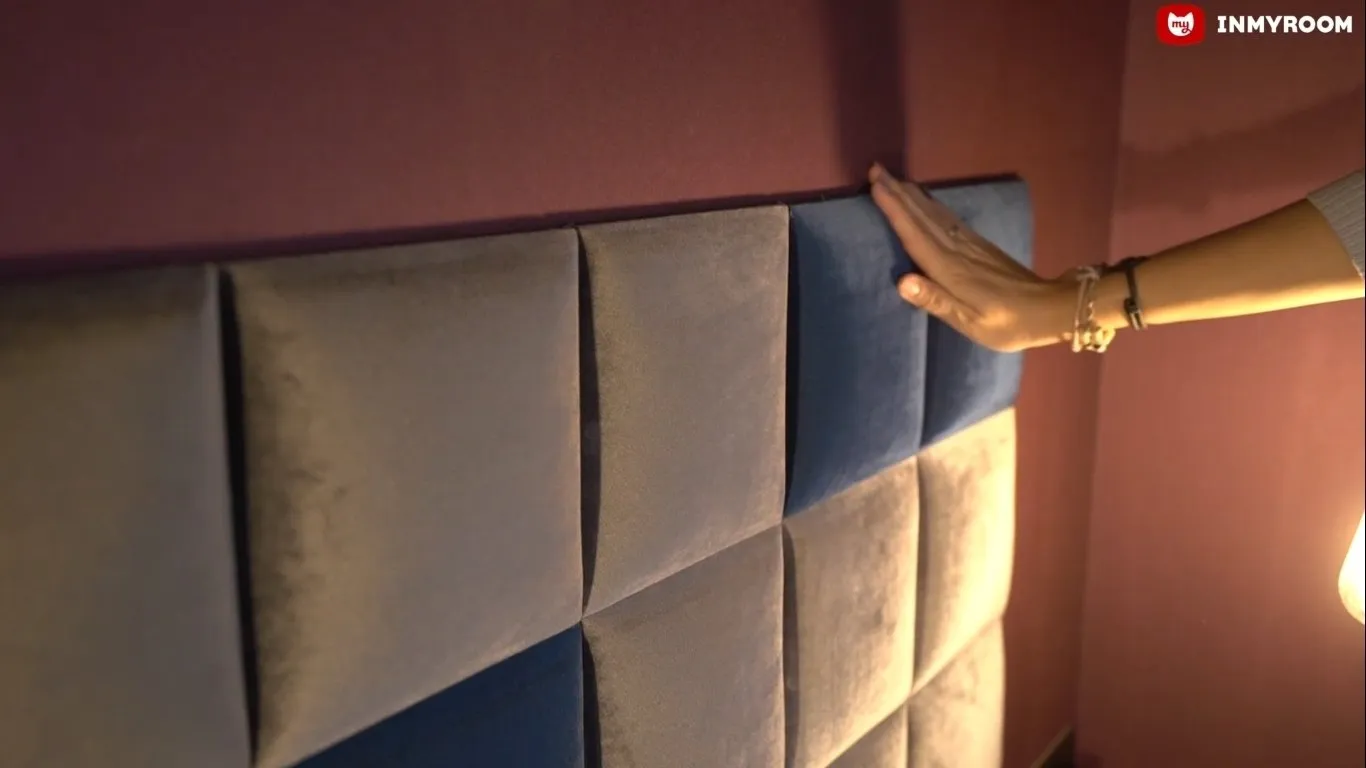
A soft carpet is laid on the floor around the mattress.
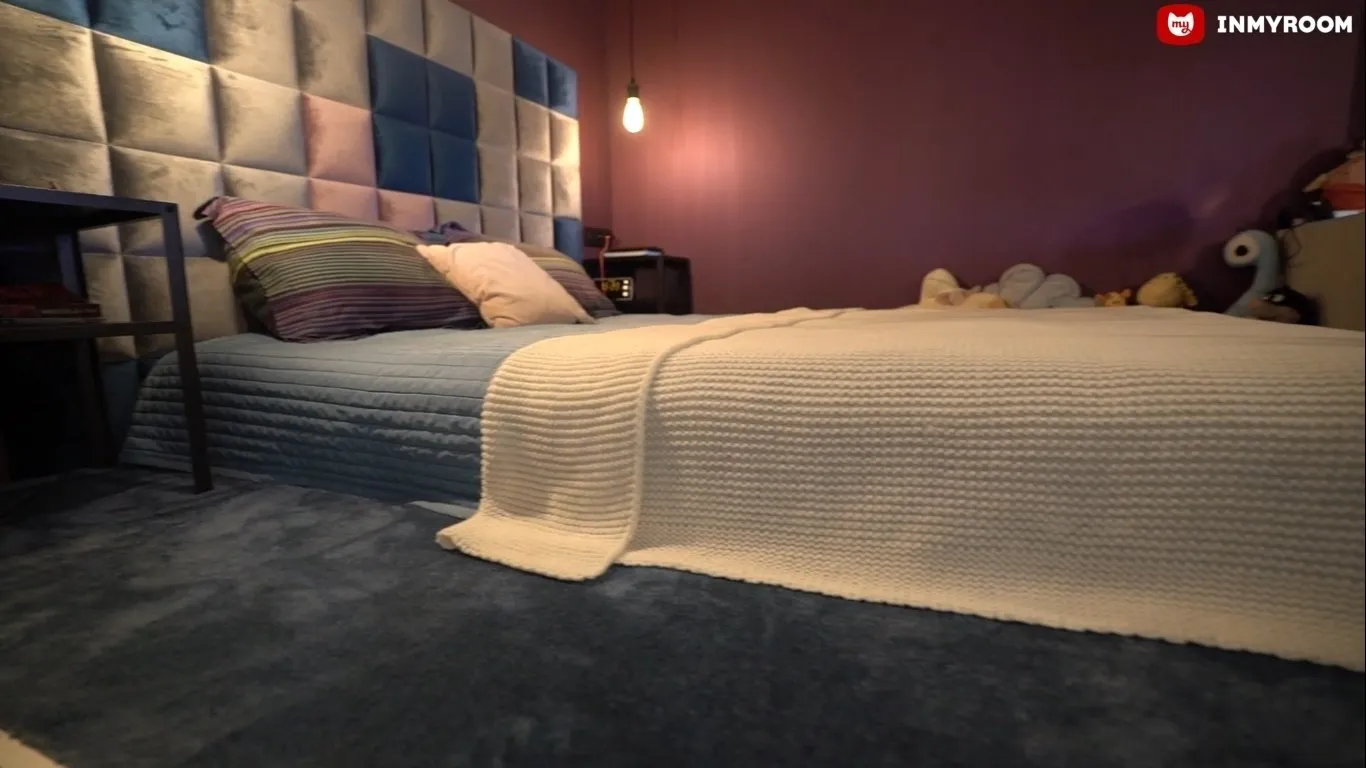 Living Room
Living Room
From the bedroom area, we immediately enter the living room. The same platform becomes a place for the TV.
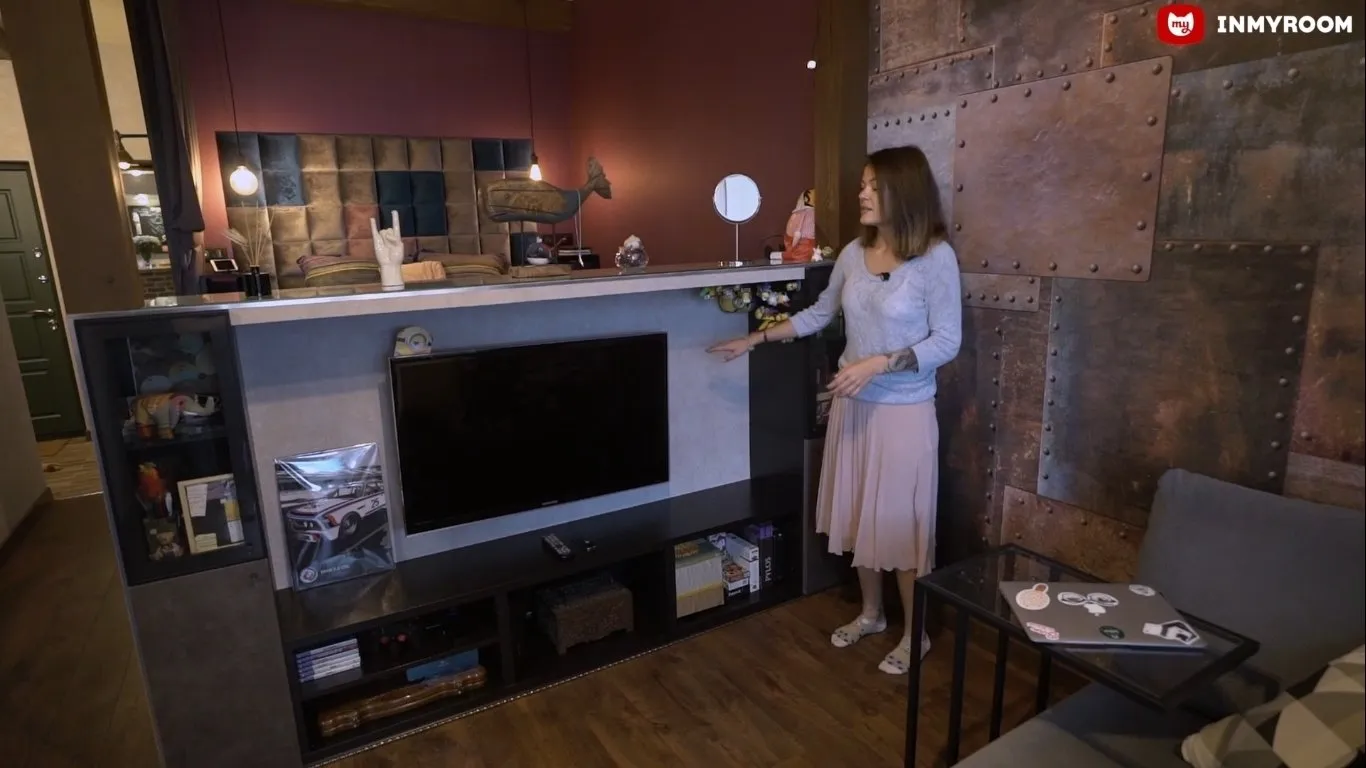
The storage in the living room is assembled from IKEA frames. The doors were made to order. The walls are decorated with a fresco.
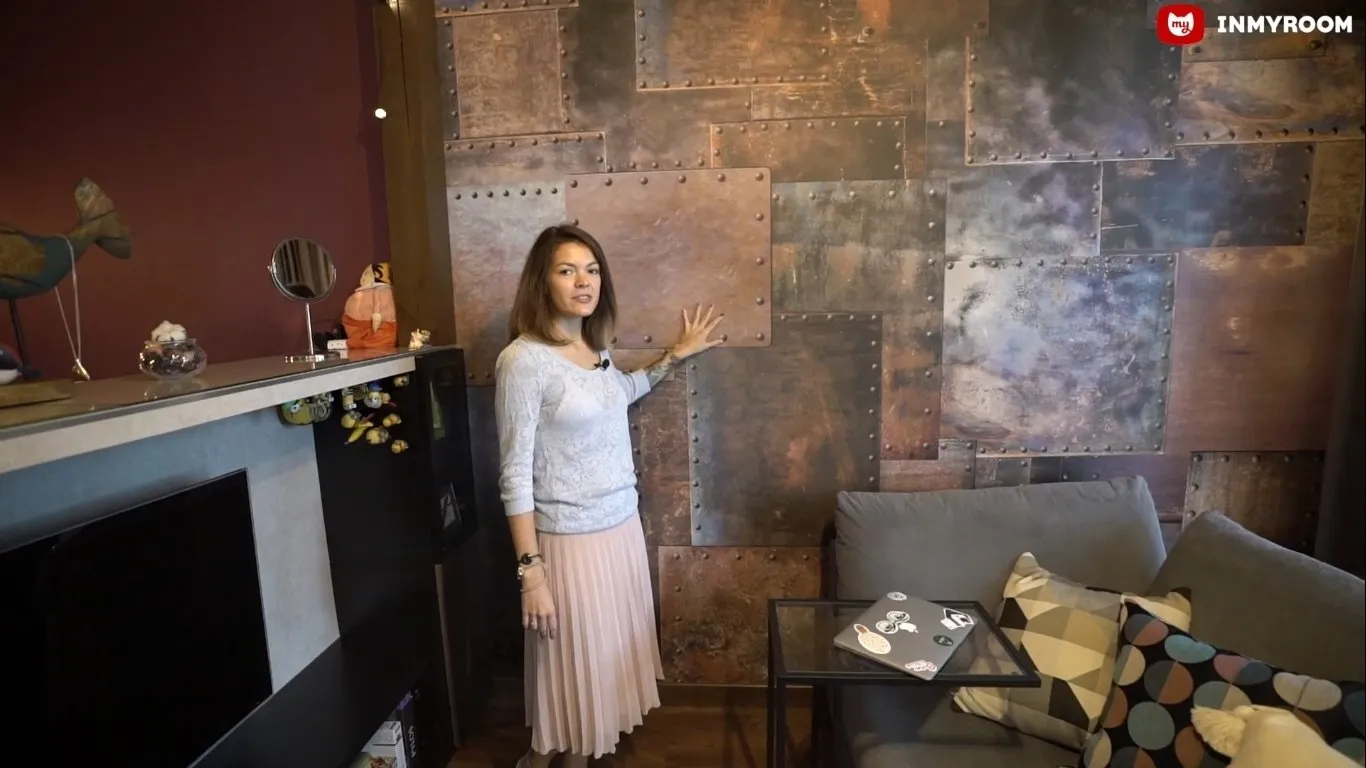
The wooden planks and beams decorate the ceiling throughout the apartment.
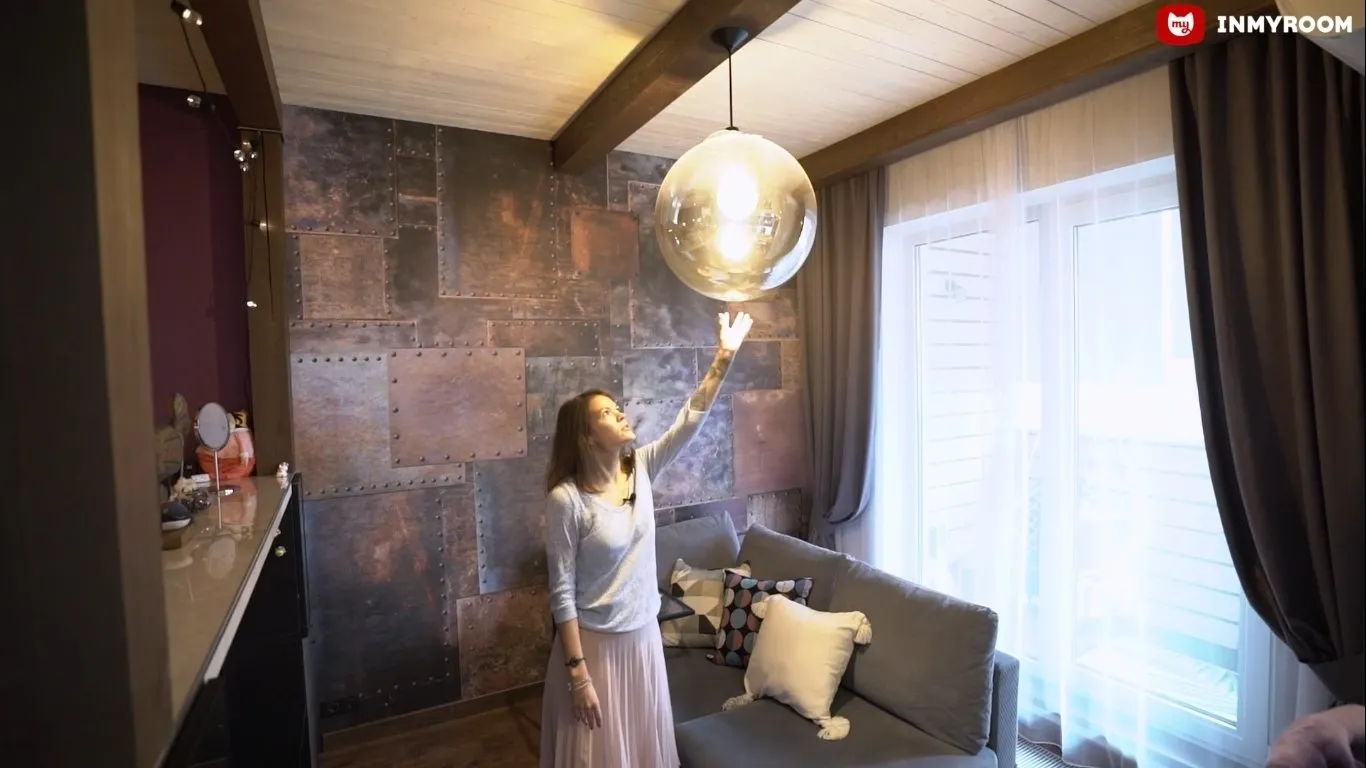 Balcony
Balcony
Entering from the living room, we reach the balcony. The cold space was insulated during renovation, so it is now comfortable. The idea for the board finishing was inspired by a manicure salon.
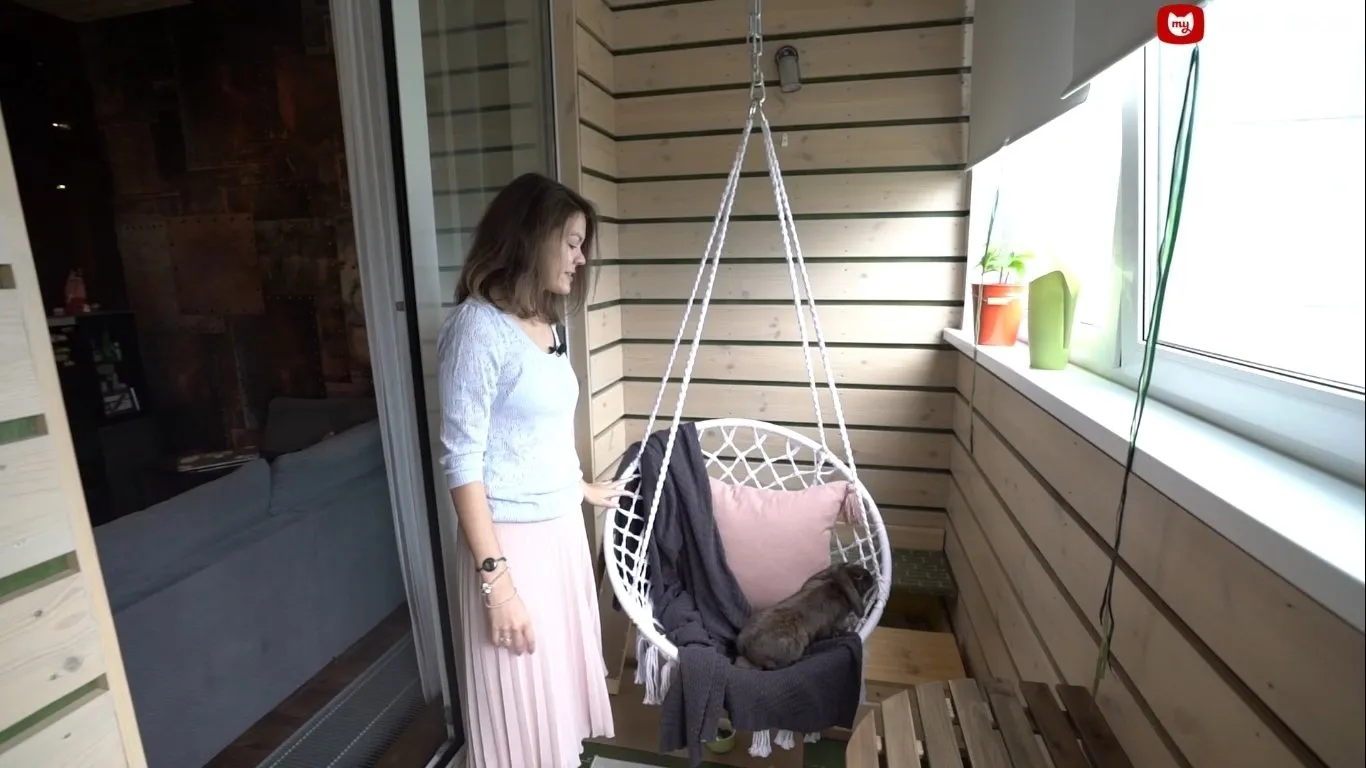
For finishing, they chose a green color. Anastasia beautifully incorporated it into details. The white IKEA cabinet was painted by hand.
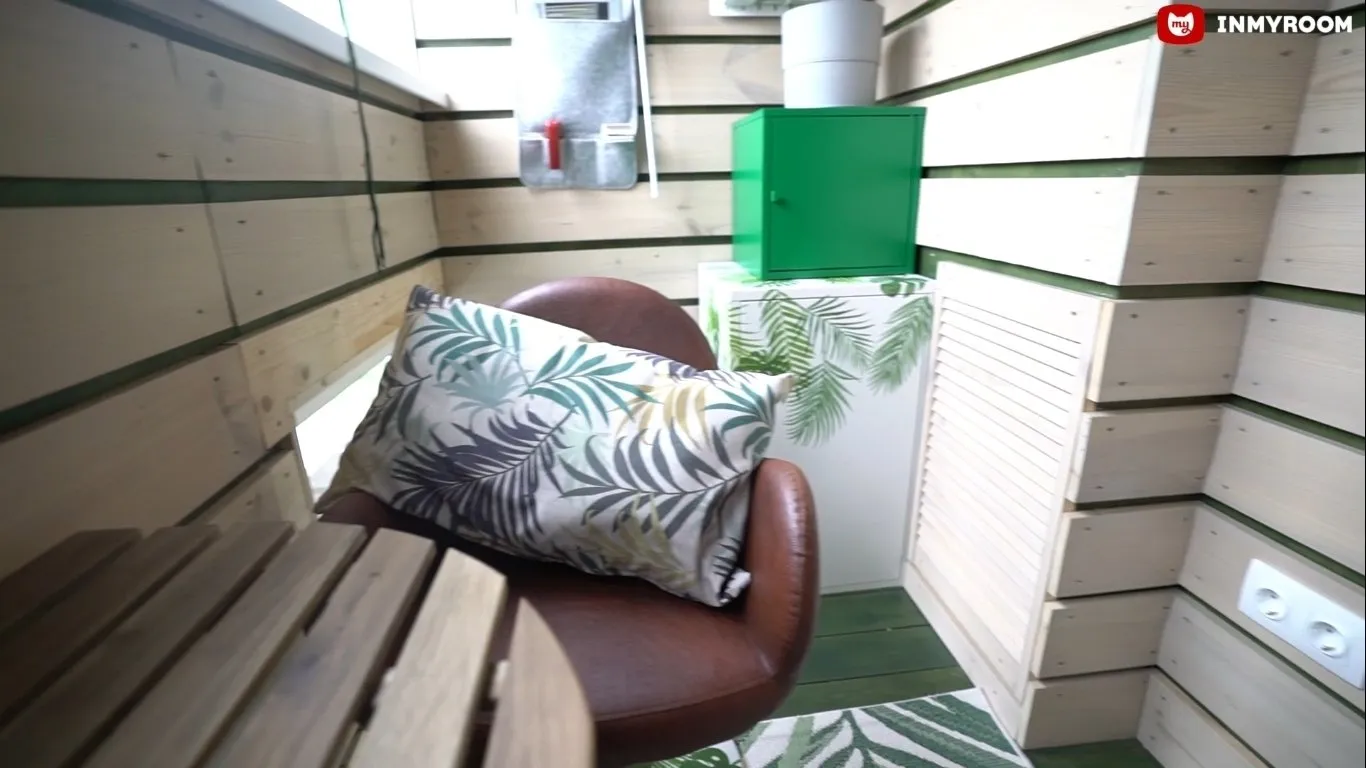
The balcony has a multifunctional use. In addition to serving as a habitat for the rabbit Knopka, it houses a working office and a relaxation zone. There is also a convenient clothes dryer.
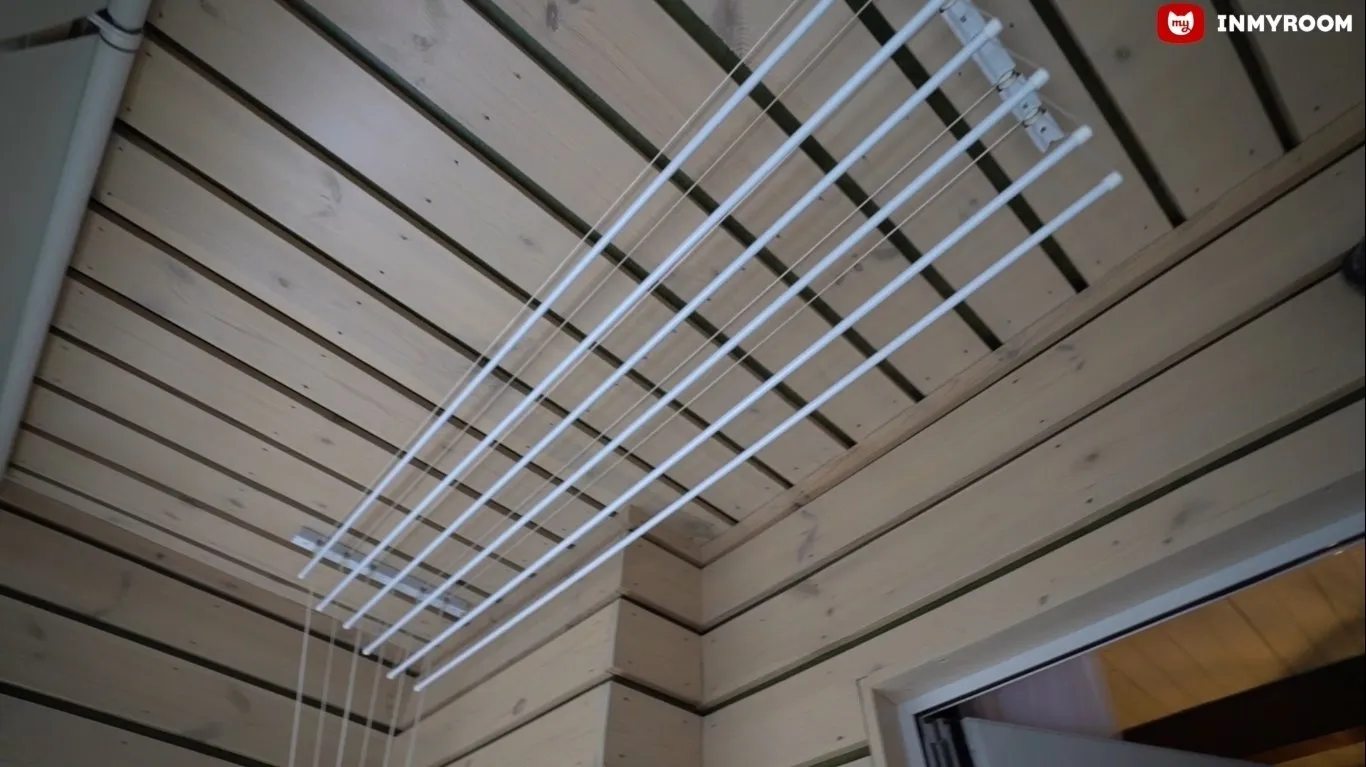 Kitchen
Kitchen
Across from the bedroom and living room, there is a kitchen. It is located above floor level. This decision was made to have a bar counter and a regular dining table.
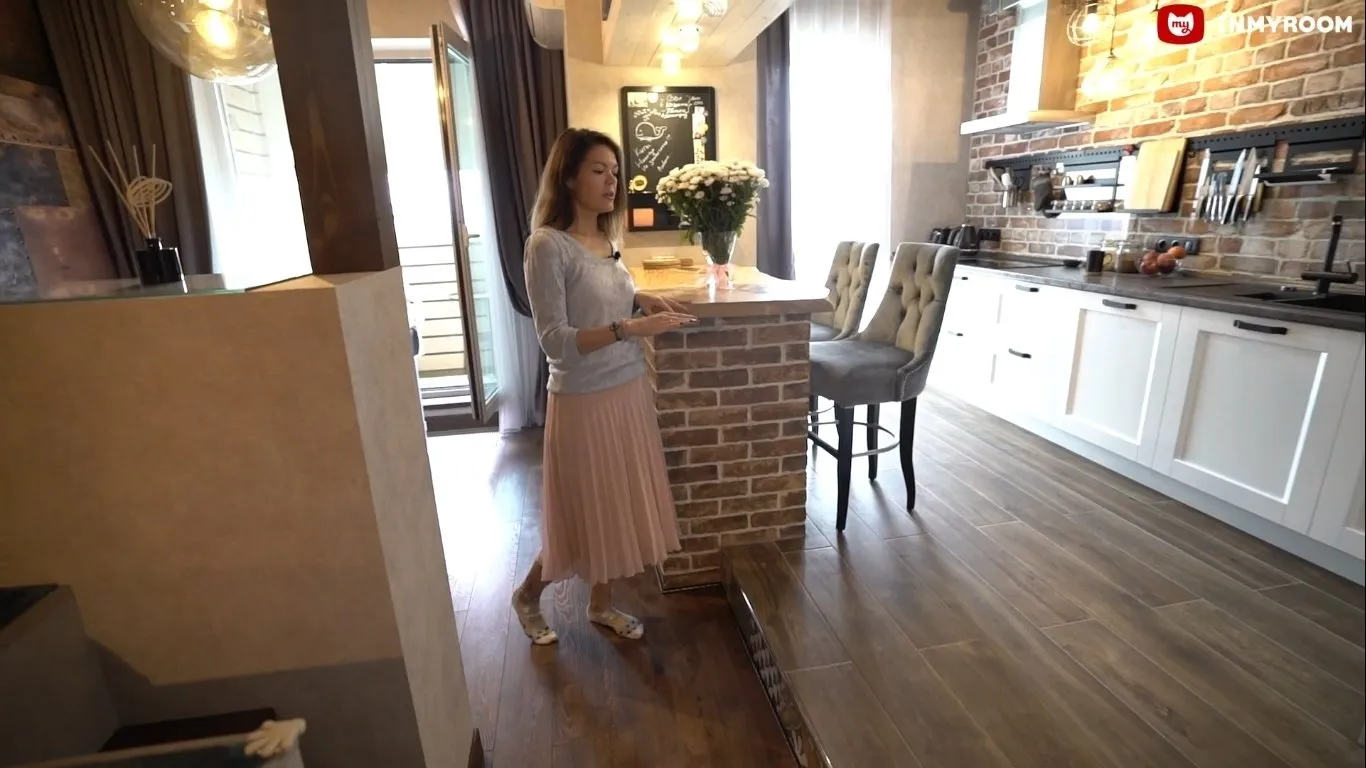
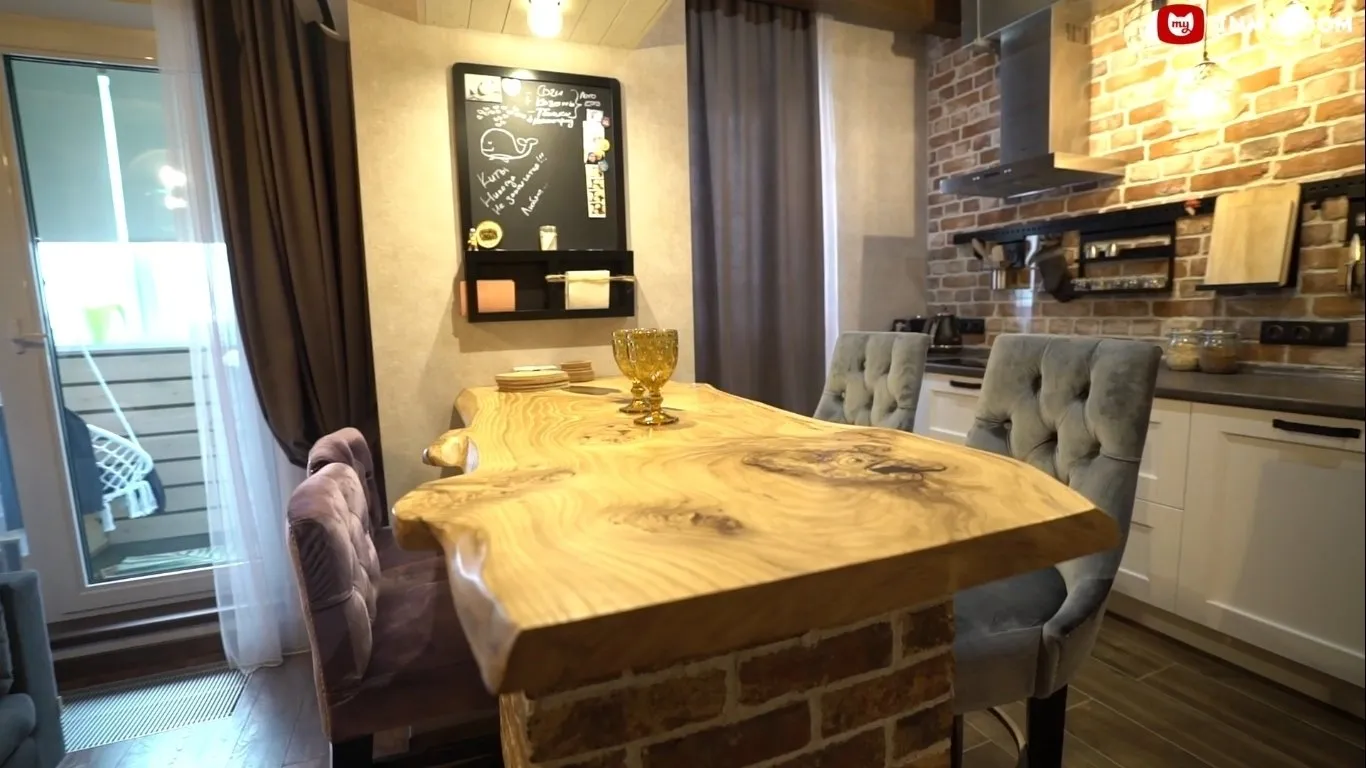
In the living room area, there is laminate on the floor, and in the kitchen, ceramic granite. The threshold is decorated with patchwork tiles. The gap between them is covered with plastic molding.
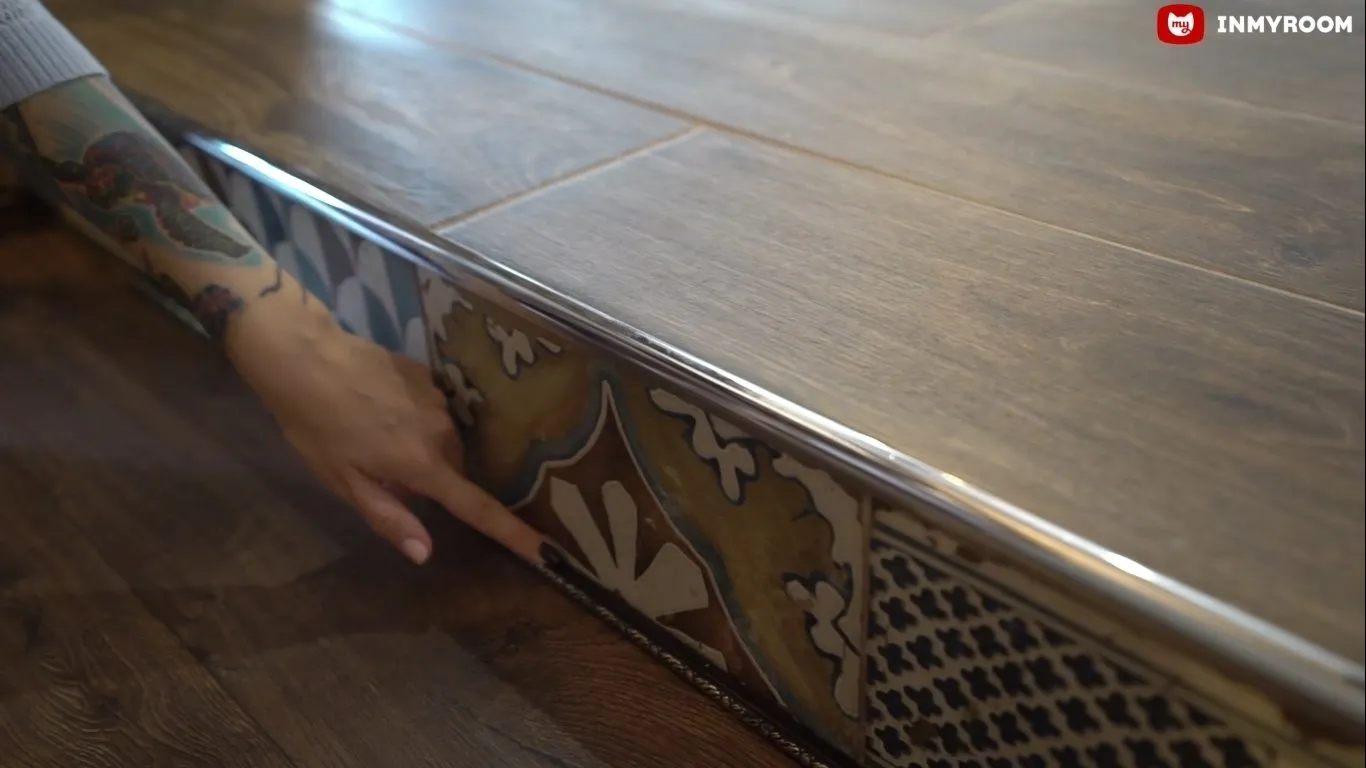
The dining table was also designed by herself. The column that holds it is made of brick in a loft style. The tabletop was made from a longitudinal cut of karagach wood.
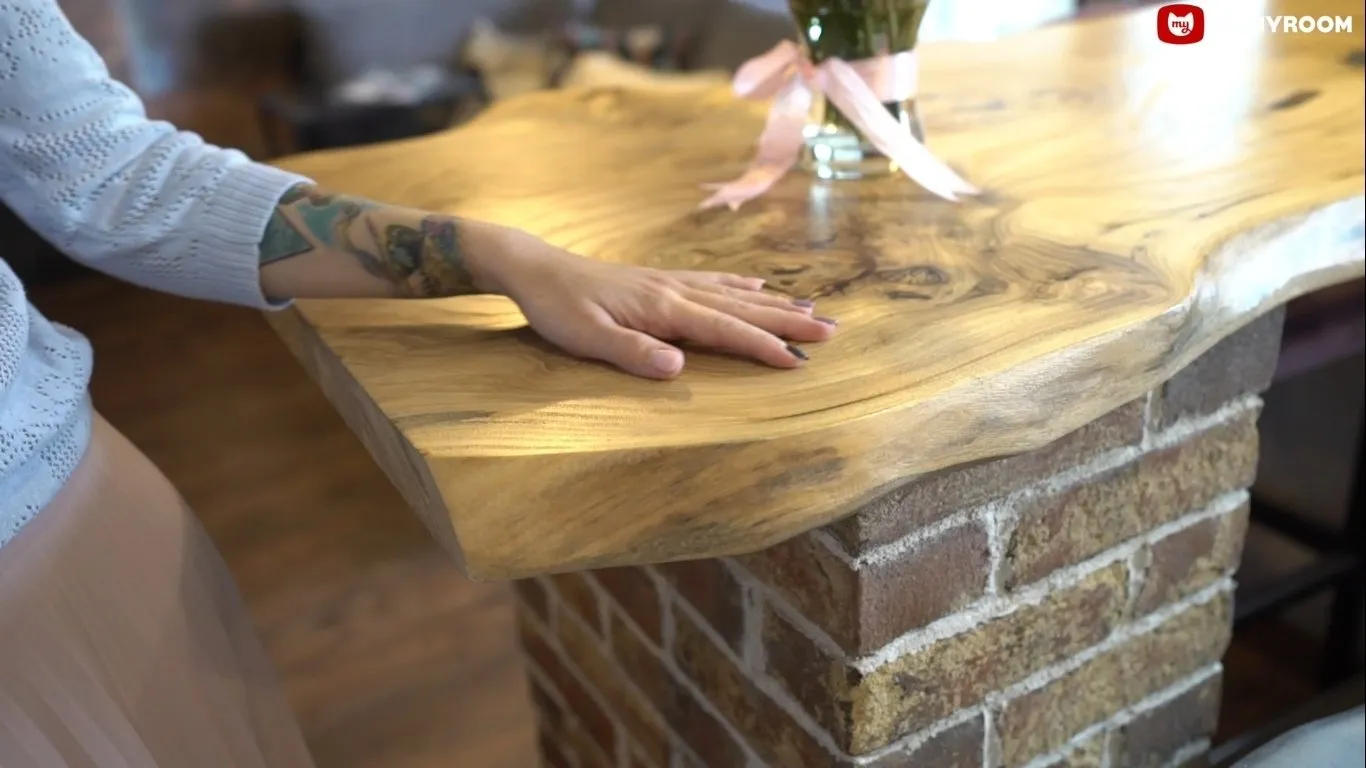
The refrigerator is hidden in a niche behind the table.
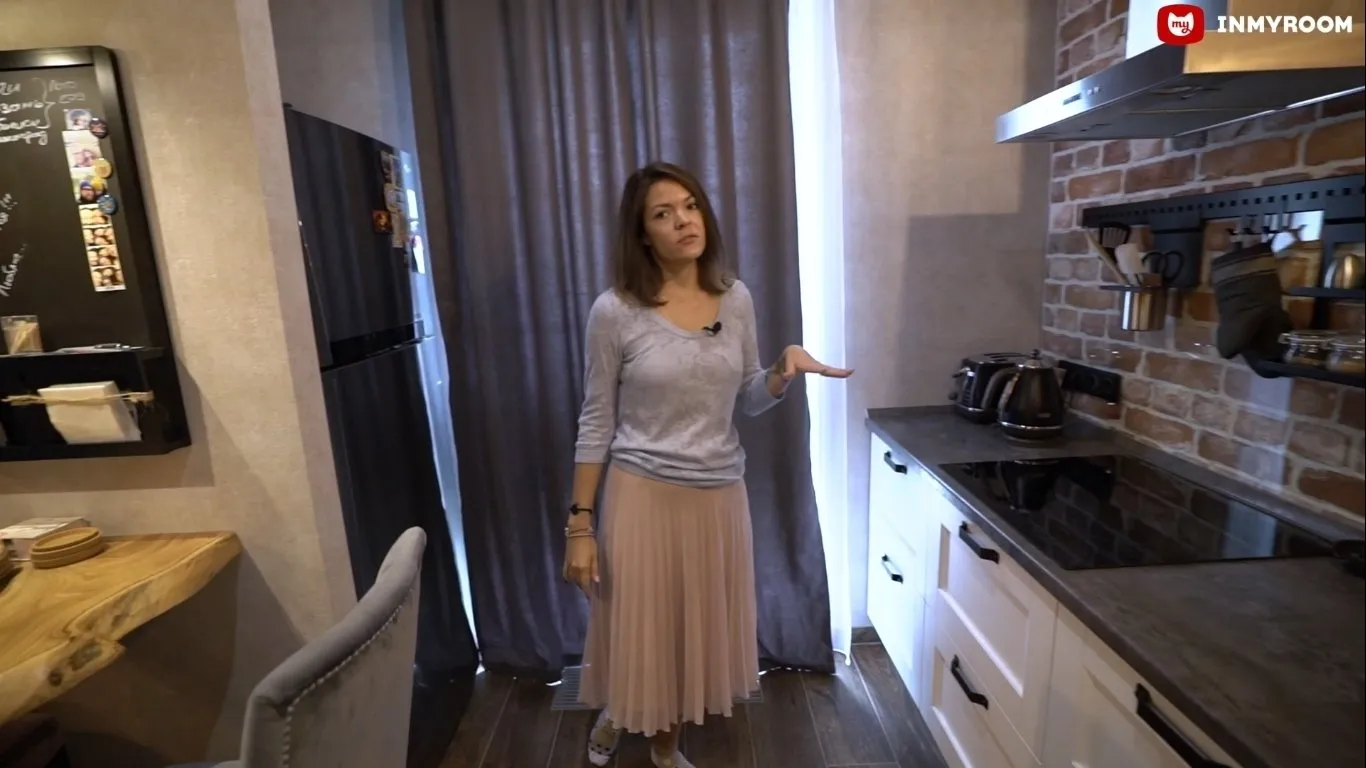
On the kitchen, they decided to do away with upper cabinets and keep only the lower storage system.
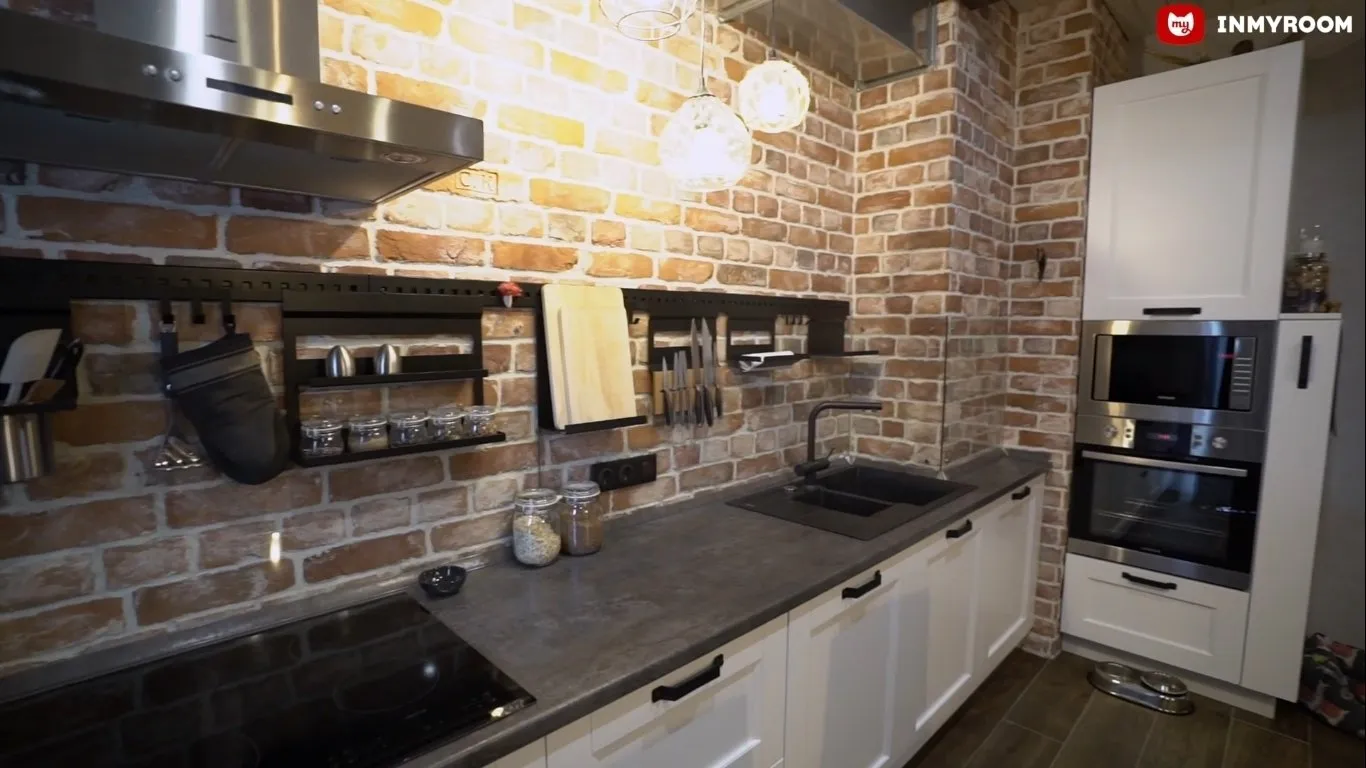
The countertop is made of laminated particle board. The sink is made from artificial stone. The walls are covered with slabs of real Peter’s imperial bricks. They were covered with tempered glass to prevent staining.
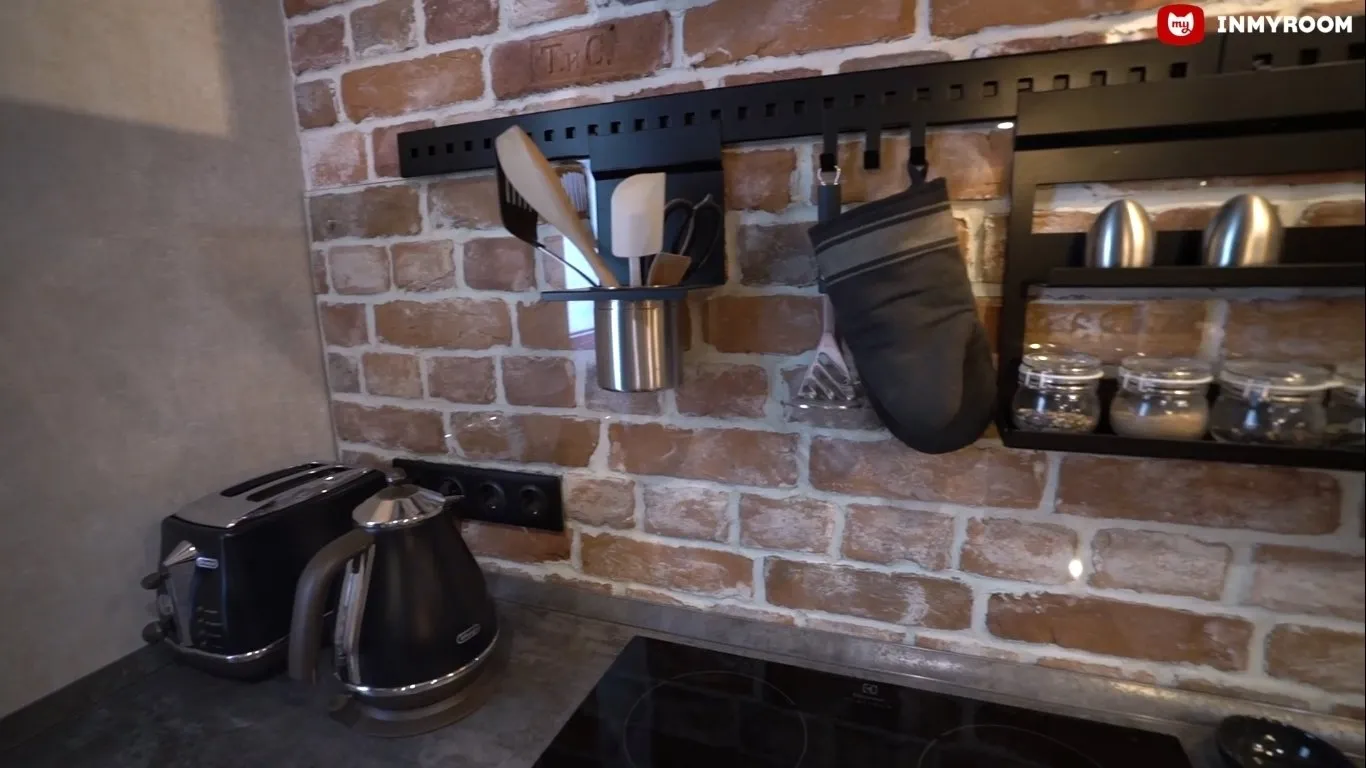
The theme of the loft was enhanced with a metal duct for the exhaust fan and lighting. The fixture consists of three separate suspended lights and a self-made base made from painted profiles.
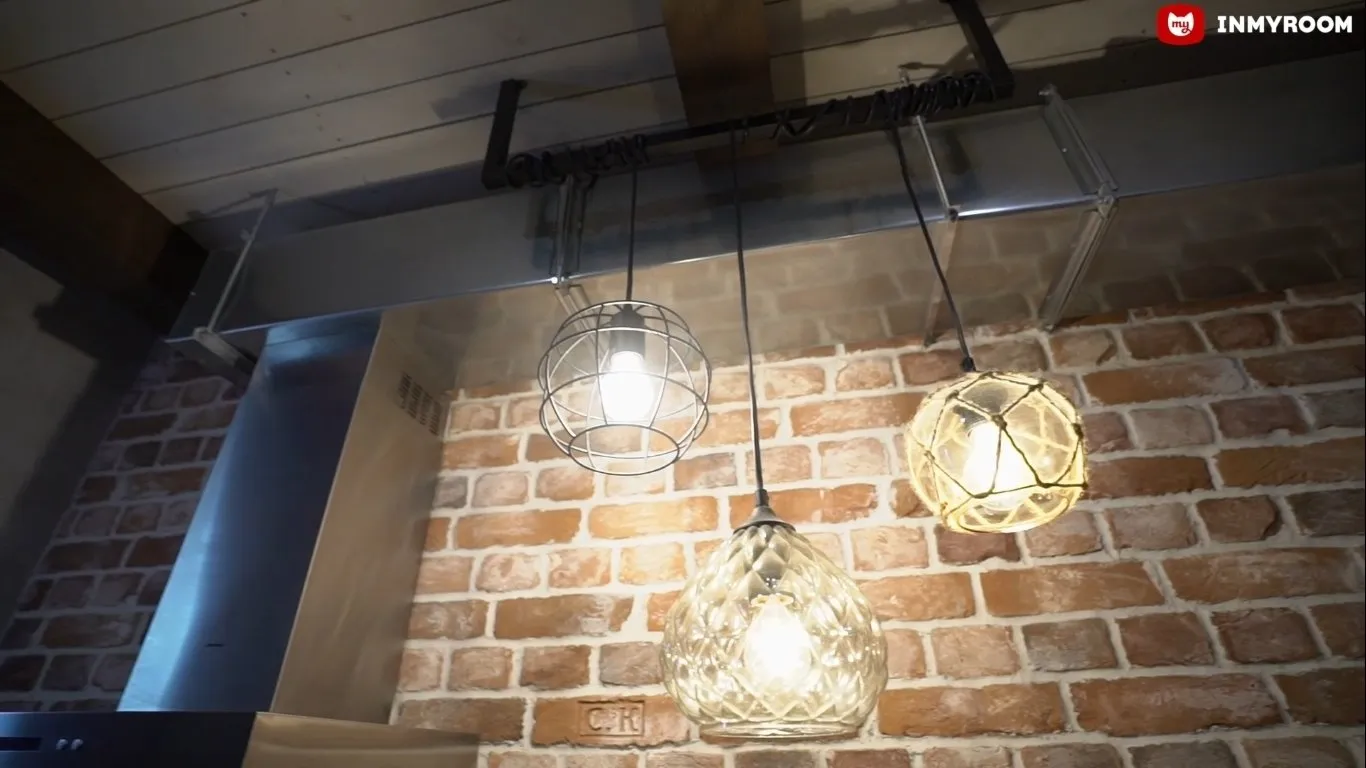
In a separate cabinet, additional storage space, microwave, and oven are located. There is also a bed and bowls for the dog.
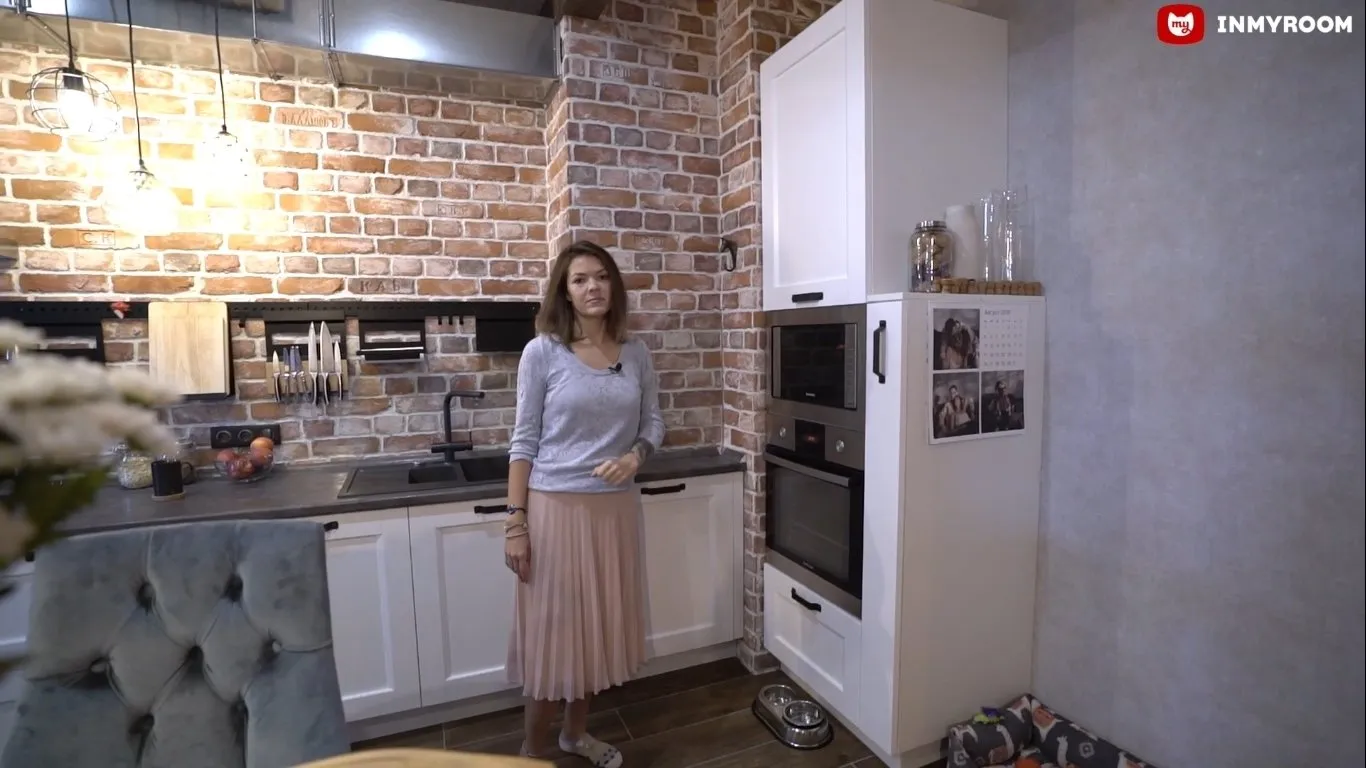 Bathroom
Bathroom
Entering from the hallway, we reach the bathroom. The floor here is a continuous layout and continues on the wall behind the sink. The other walls are tiled with ceramic granite in steel and decorated with mosaic.
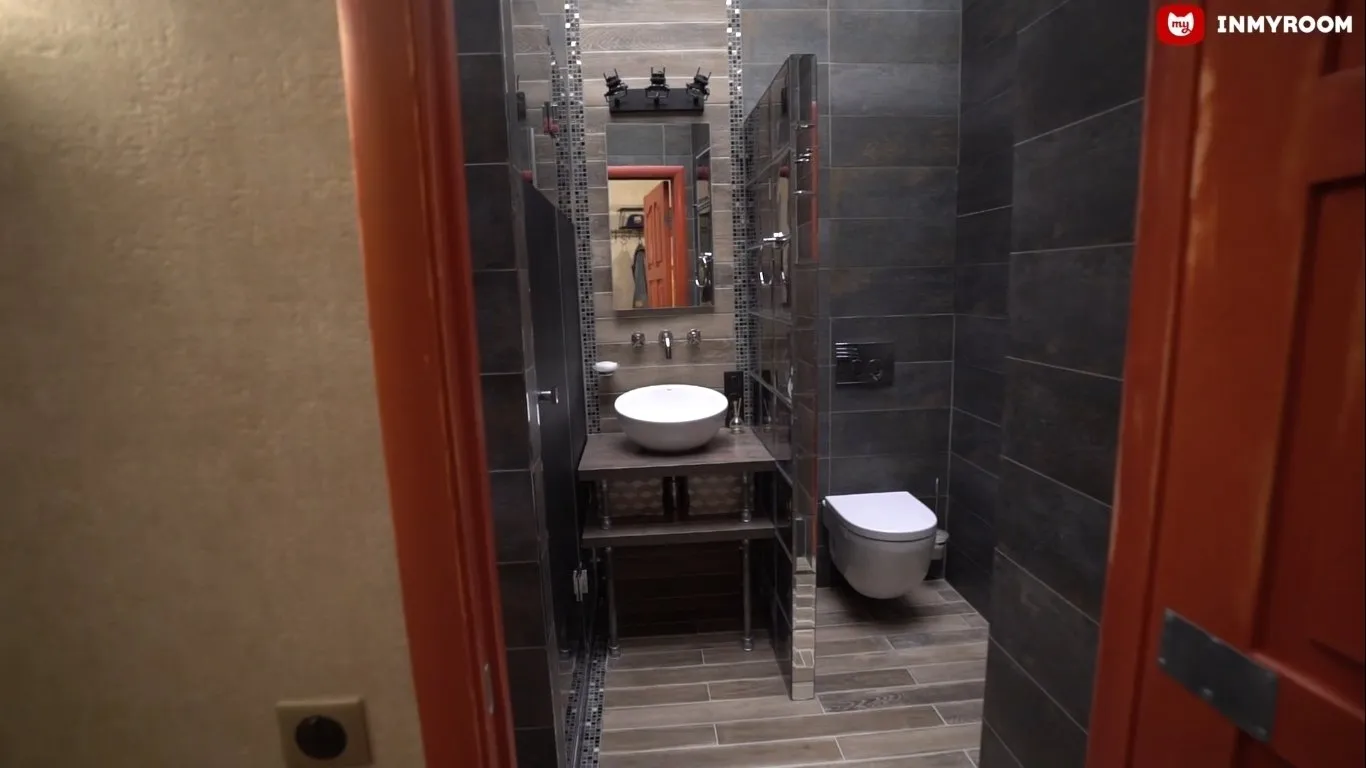
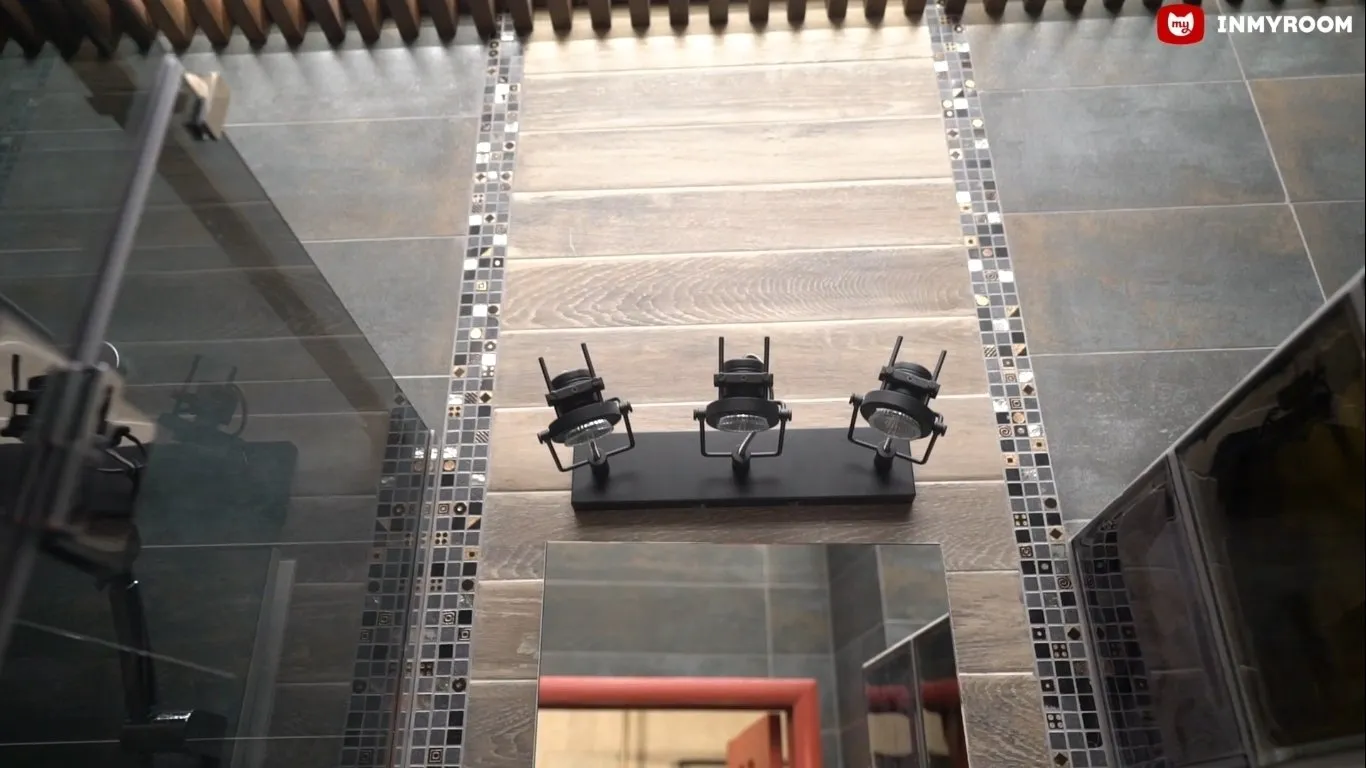
The bathroom has three zones: shower, sink, and toilet. The last zone is separated by a partition made of glass blocks — an excellent solution for a small space.
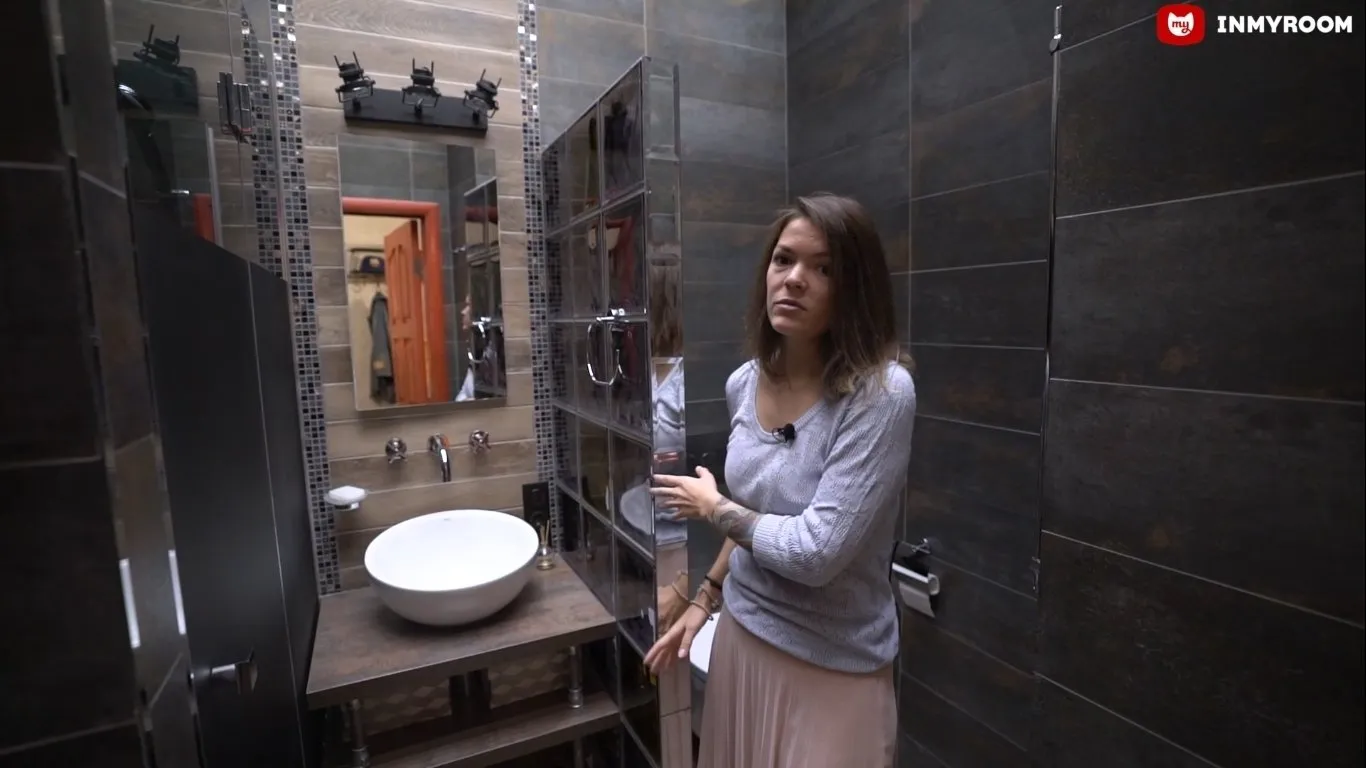
The pride of the apartment owner is the ceiling. A regular LED strip is glued to the concrete ceiling and decorated with larch strips. It looks impressive!
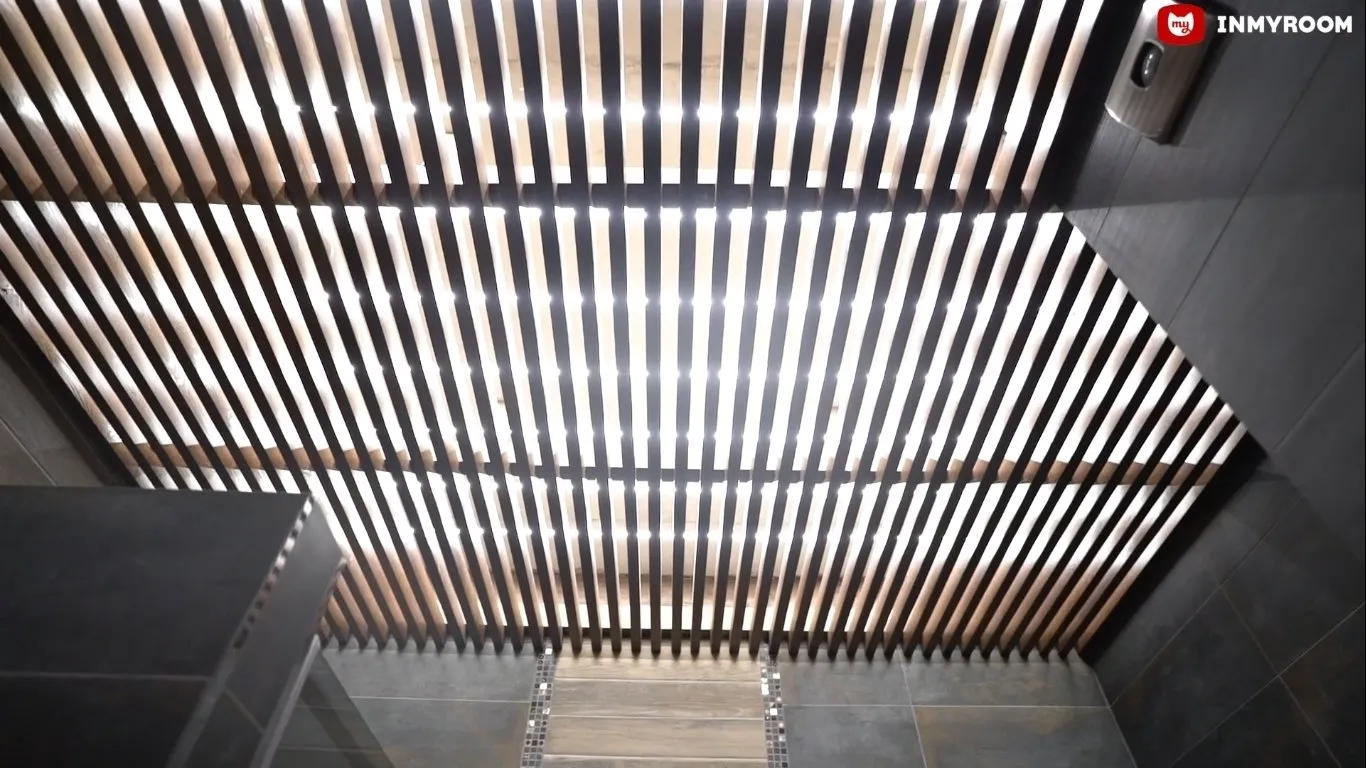
The countertop for the sink was also made by hand. Two pieces of particle board were ordered, and supports for them were made from plumbing metal pipes.
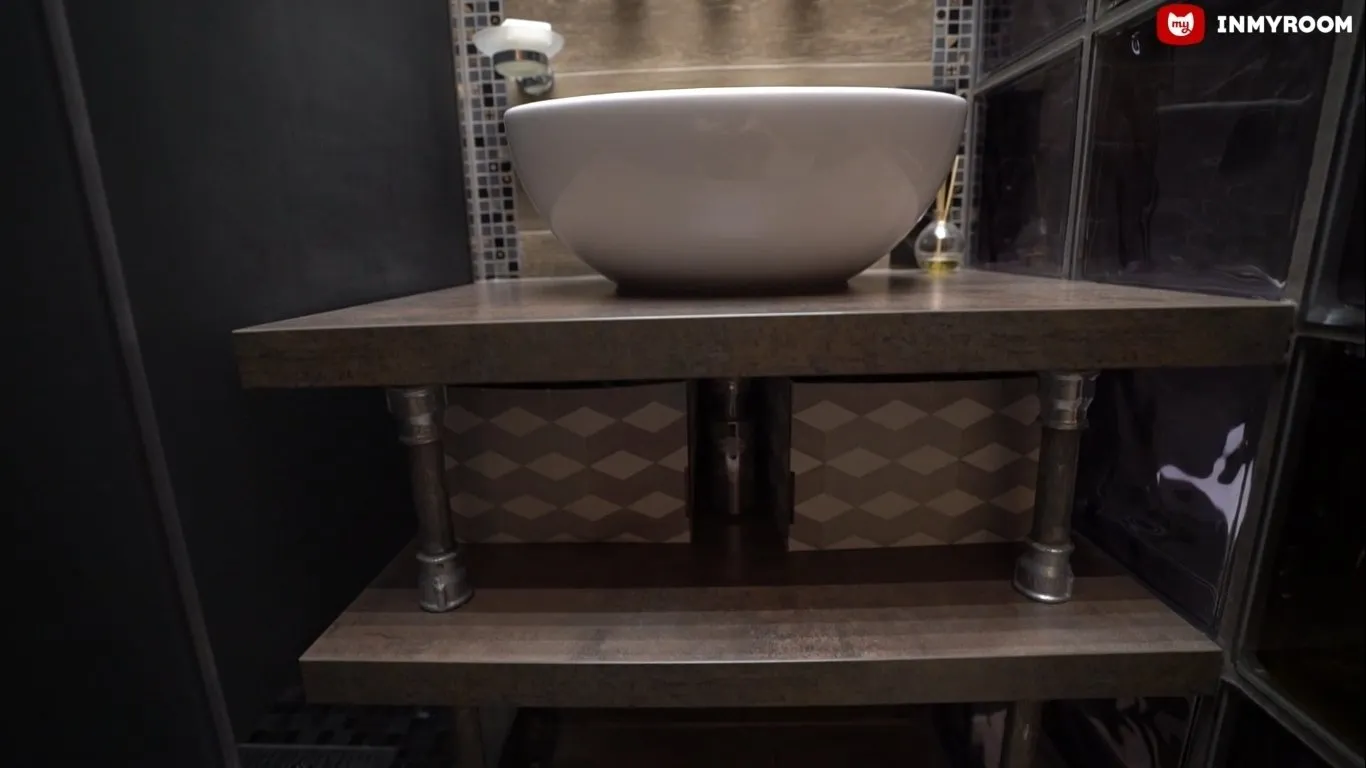
In a small bathroom, a vertical-loading washing machine was installed to increase the area of the shower. Additional storage space was placed above the machine.

More articles:
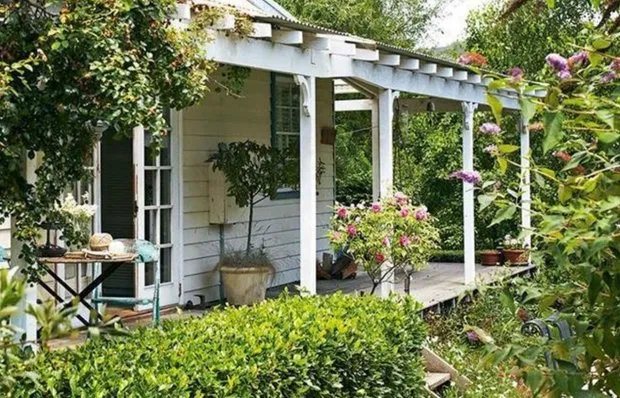 How to Save Money on Summer House Maintenance During a Crisis?
How to Save Money on Summer House Maintenance During a Crisis?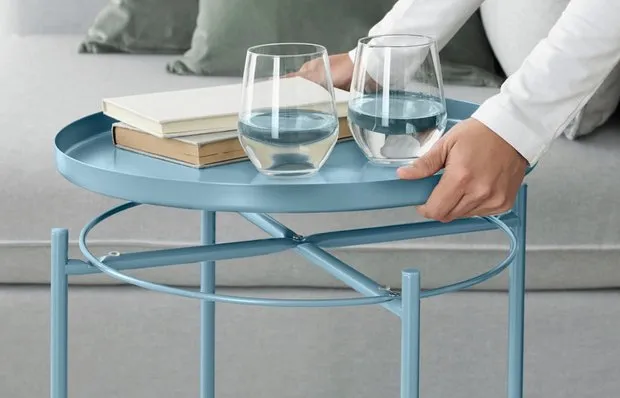 10 IKEA Products You Can Buy Online with Discounts
10 IKEA Products You Can Buy Online with Discounts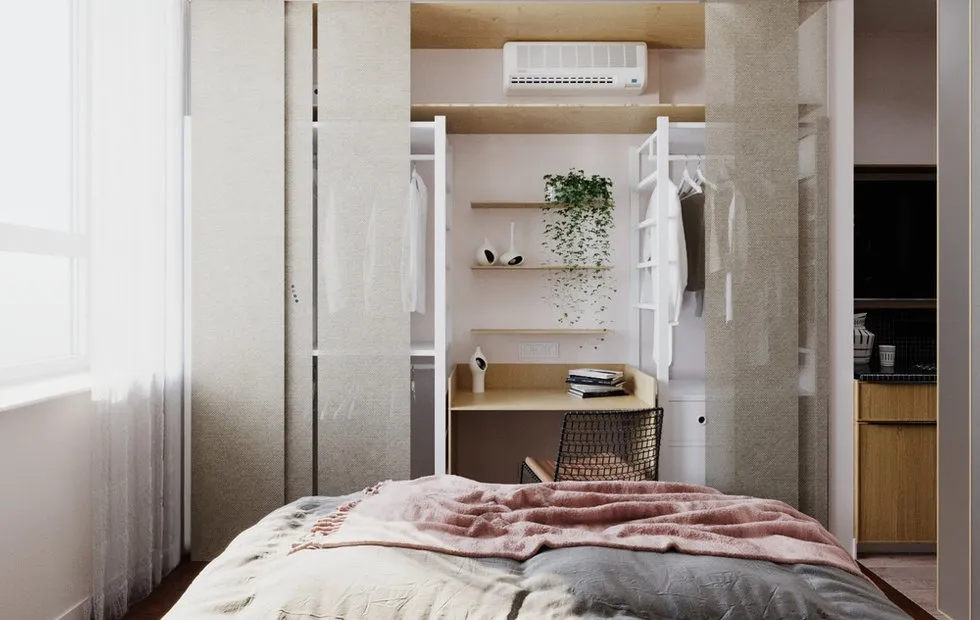 5 Cozy Bedrooms from March Projects
5 Cozy Bedrooms from March Projects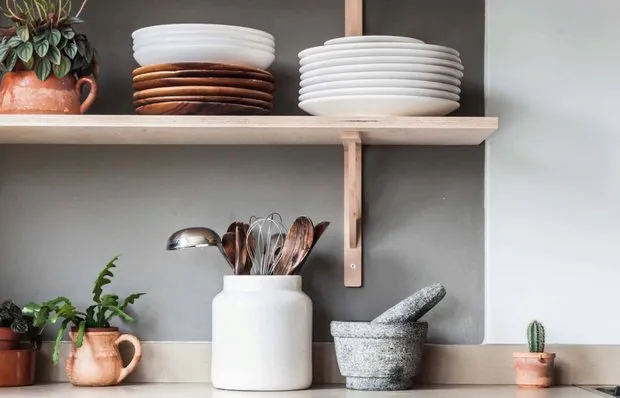 15 Minutes a Day: How to Maintain Order in the House Without Going Crazy
15 Minutes a Day: How to Maintain Order in the House Without Going Crazy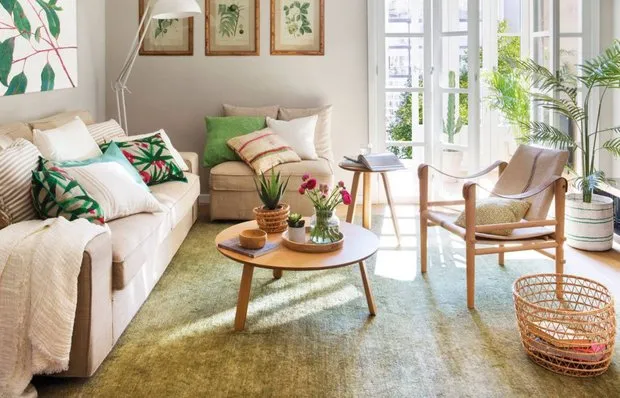 Cleaning During Quarantine: Step-by-Step Plan
Cleaning During Quarantine: Step-by-Step Plan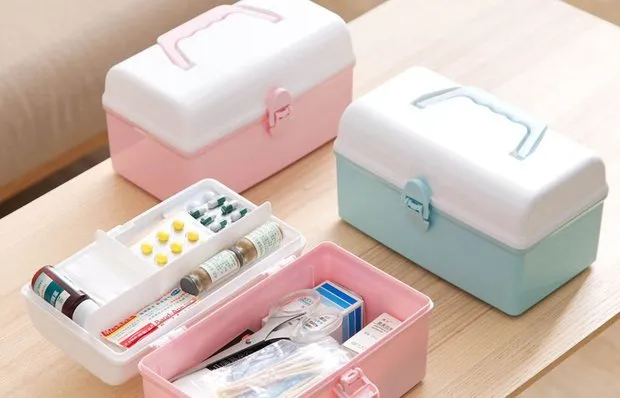 Home Medicine Kit Review: 5 Useful Tips
Home Medicine Kit Review: 5 Useful Tips Protection from Virus: 6 Things Everyone Forgets to Disinfect
Protection from Virus: 6 Things Everyone Forgets to Disinfect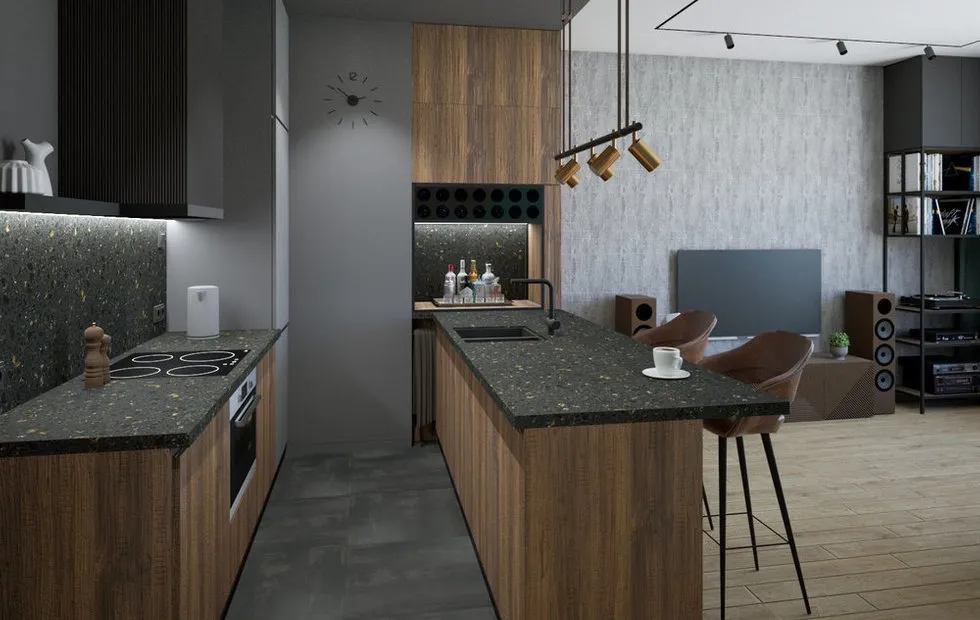 7 Cool Design Hacks Snatched from Professionals
7 Cool Design Hacks Snatched from Professionals