There can be your advertisement
300x150
Kitchens in Corridors: Examples from Projects
We show how to implement the idea in your apartment. And also examine whether it's possible to legalize a reconfiguration
Sometimes the kitchen is so small that it's simply impossible to fit all necessary items on it. Or, conversely, a spacious room owners want to convert into a living room. We tell how Russian designers solve this task. And recall how to legalize a reconfiguration.
Kitchen with a vibrant cabinet
In a two-room apartment, designers of OM Design studio reconfigured and arranged three rooms. They fitted a living room with a TV zone, a bedroom, and a large children's room on 77 square meters.
The kitchen was moved to the place of the former corridor and built into a niche. Note how strikingly the vibrant color of the cabinet and apron with an ornament look.
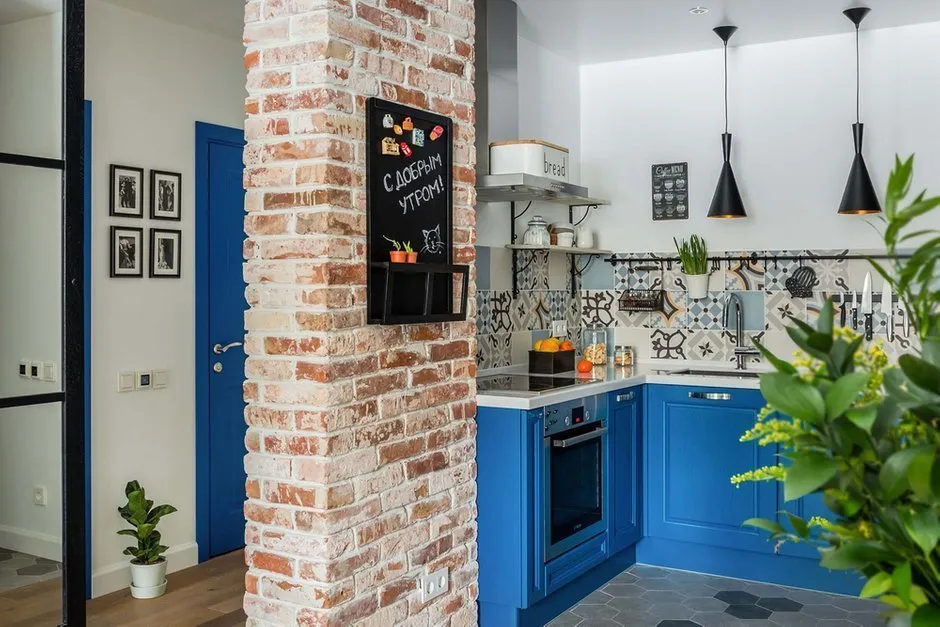
Passage Kitchen
In this single-room apartment with an area of 48 square meters, designer Maria Cherkasova also moved the kitchen to the corridor to decorate the space as an additional room.
Where the kitchen was located, they arranged a bedroom for the client's daughter. Since the 'wet' zones were not affected, the reconfiguration was approved without problems.
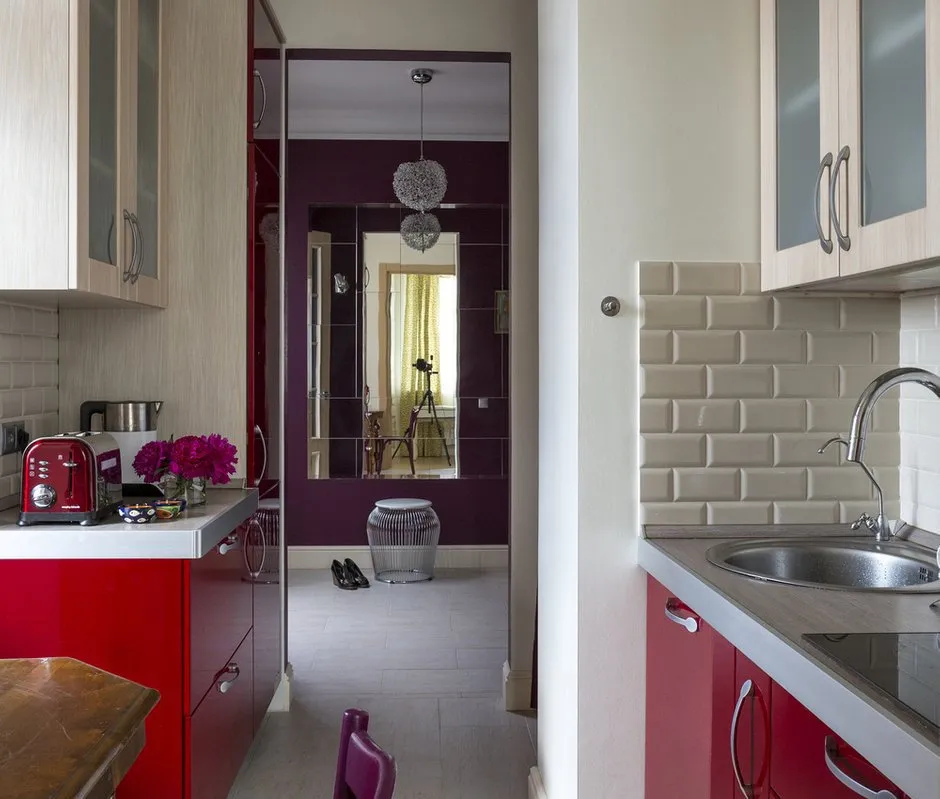
Kitchen in a Cabinet
In this Moscow apartment, the architect of Studio Bazi used the tiny space to its fullest. They fitted a bedroom, living room, bathroom, and kitchen on just 33 square meters, hiding the kitchen in a cabinet.
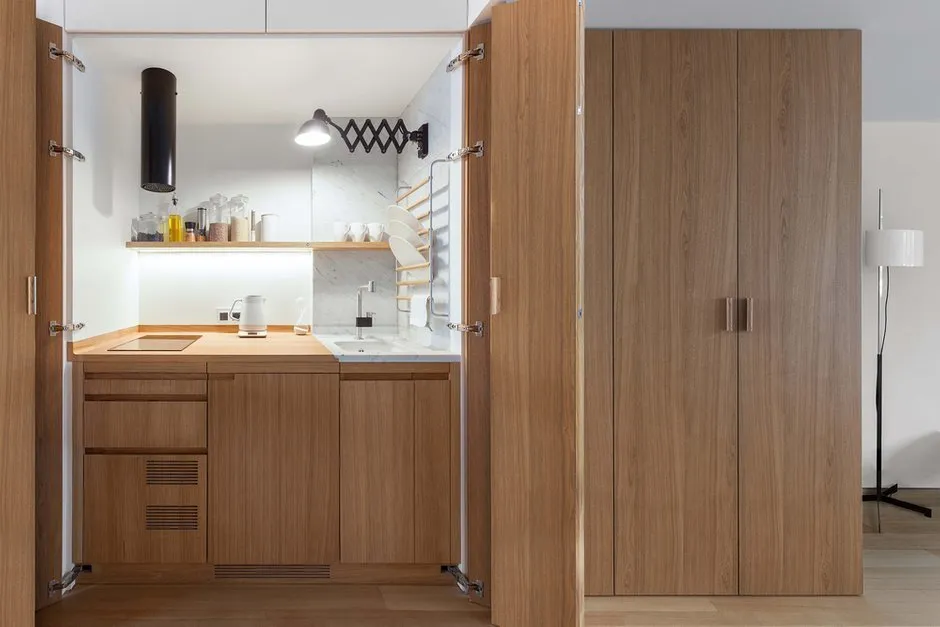
Unobtrusive Kitchen
To create the most comfortable space on 36 square meters, designer Margarita Fomina did not give up a full-size sleeping area and a living room for guests. However, this required changing the layout and moving the kitchen cabinet into the corridor.
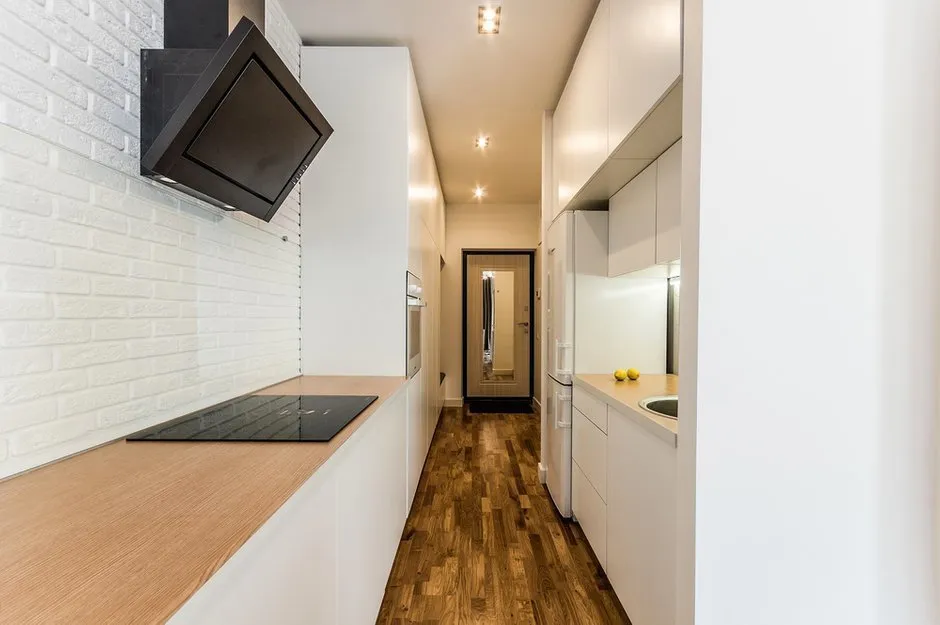
Kitchen with Bright Accents
In this elongated cabin-shaped one-bedroom apartment with an area of 35 square meters, designers of 'Volkovs Studio' arranged a full-size bedroom and living room. The kitchen was moved to the corridor, and a relaxation zone was organized on the glazed balcony. See how well the space was used.
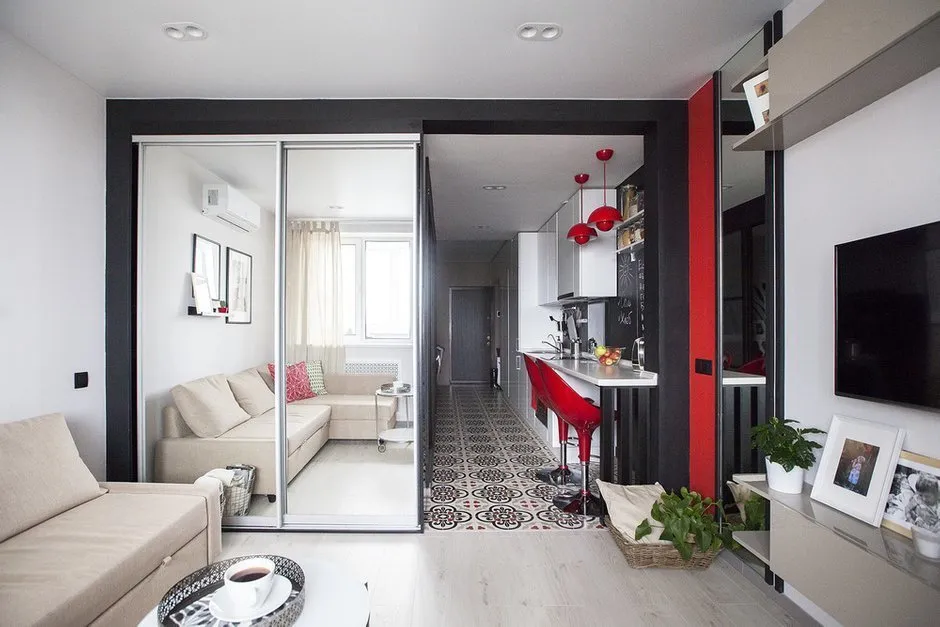
Bonus: Examples from Sweden
Kitchen in Scandinavian Style
This two-room apartment with an area of 51 square meters is located in a building from the 1920s. The highlight of the interior is a passage kitchen. It combines with a dark corridor, wardrobe, and has no windows at all.
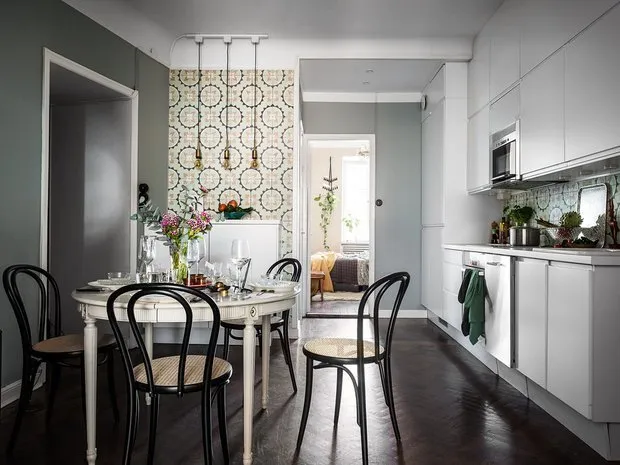
Sufficient Kitchen
This Swedish compact apartment has only 30 square meters. To accommodate all functional zones in one space, designers extended the corridor — installed a kitchen cabinet and a spacious storage cabinet.
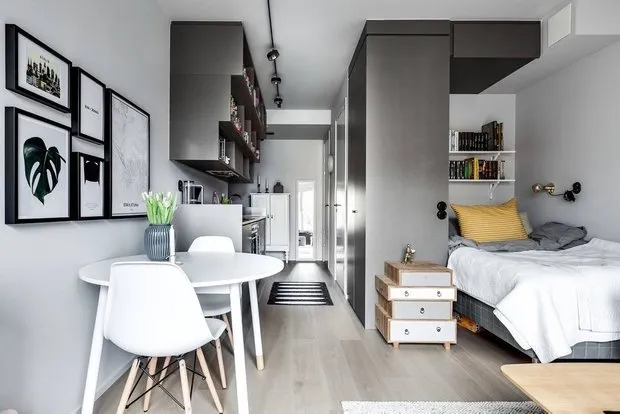
More articles:
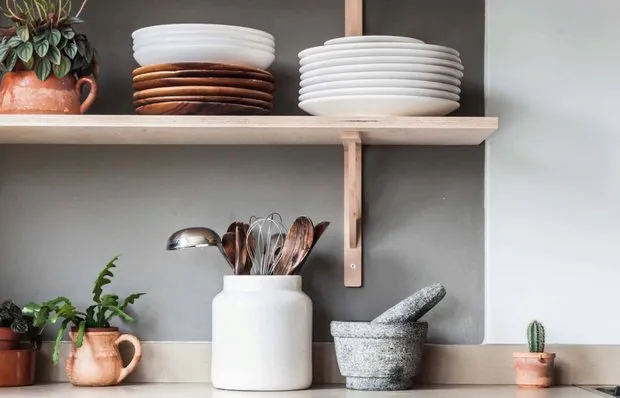 15 Minutes a Day: How to Maintain Order in the House Without Going Crazy
15 Minutes a Day: How to Maintain Order in the House Without Going Crazy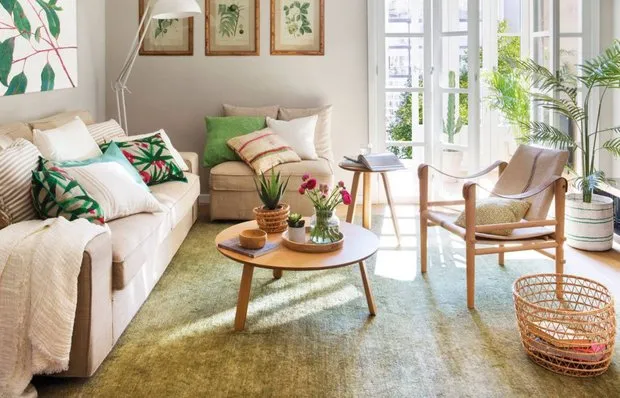 Cleaning During Quarantine: Step-by-Step Plan
Cleaning During Quarantine: Step-by-Step Plan Home Medicine Kit Review: 5 Useful Tips
Home Medicine Kit Review: 5 Useful Tips Protection from Virus: 6 Things Everyone Forgets to Disinfect
Protection from Virus: 6 Things Everyone Forgets to Disinfect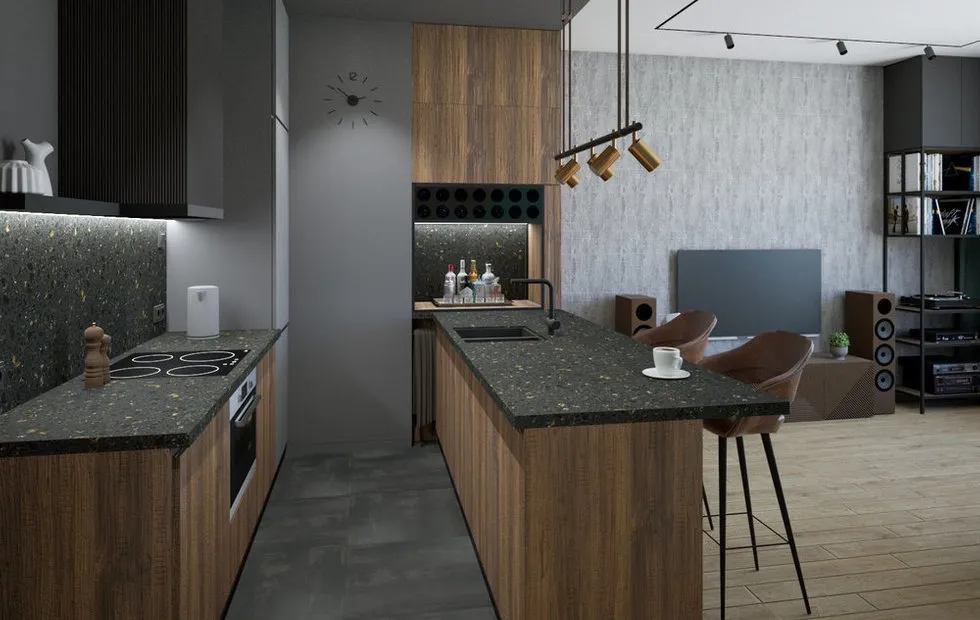 7 Cool Design Hacks Snatched from Professionals
7 Cool Design Hacks Snatched from Professionals How to Wash Clothes, Receive Deliveries, and Walk Your Dog Now?
How to Wash Clothes, Receive Deliveries, and Walk Your Dog Now?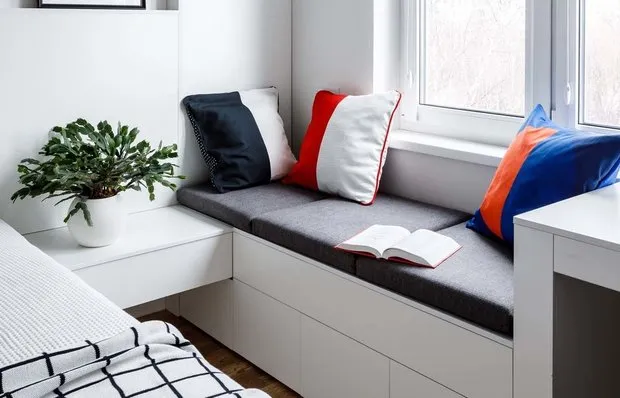 Where to Find Solitude at Home: Ideas for a Reading Nook by the Window Sill
Where to Find Solitude at Home: Ideas for a Reading Nook by the Window Sill What Everyone Actually Did During Quarantine: Part 2
What Everyone Actually Did During Quarantine: Part 2