There can be your advertisement
300x150
How to Arrange a Kitchen, Bedroom, and Living Room in a 33 m² Apartment?
What can be done with a small and long apartment, like a pencil case? This is an urgent question for most of our readers. Let's see how designer Anna Mogharram solved the problem of a tiny space
At the start, they had a stretched layout of only 33 m², with one window opening leading to the balcony. The project was planned as a place for the soul. Here, the homeowner and her adult daughter relax from the hustle and bustle of the city.
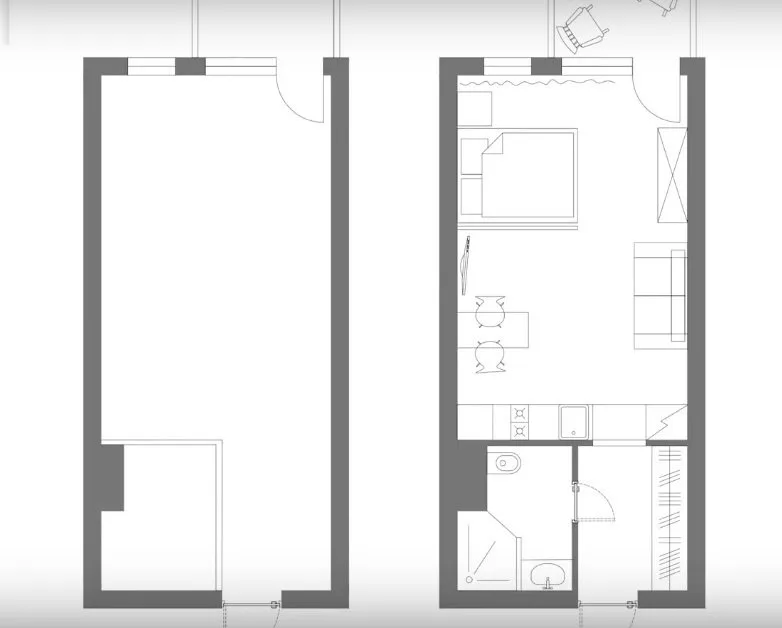 Hallway
HallwayThe main storage system was placed right in the hallway. The structure was assembled from IKEA wardrobes. They were combined with open shelves and wicker baskets, also from IKEA. The wardrobe handles were replaced with Zara Home hardware.
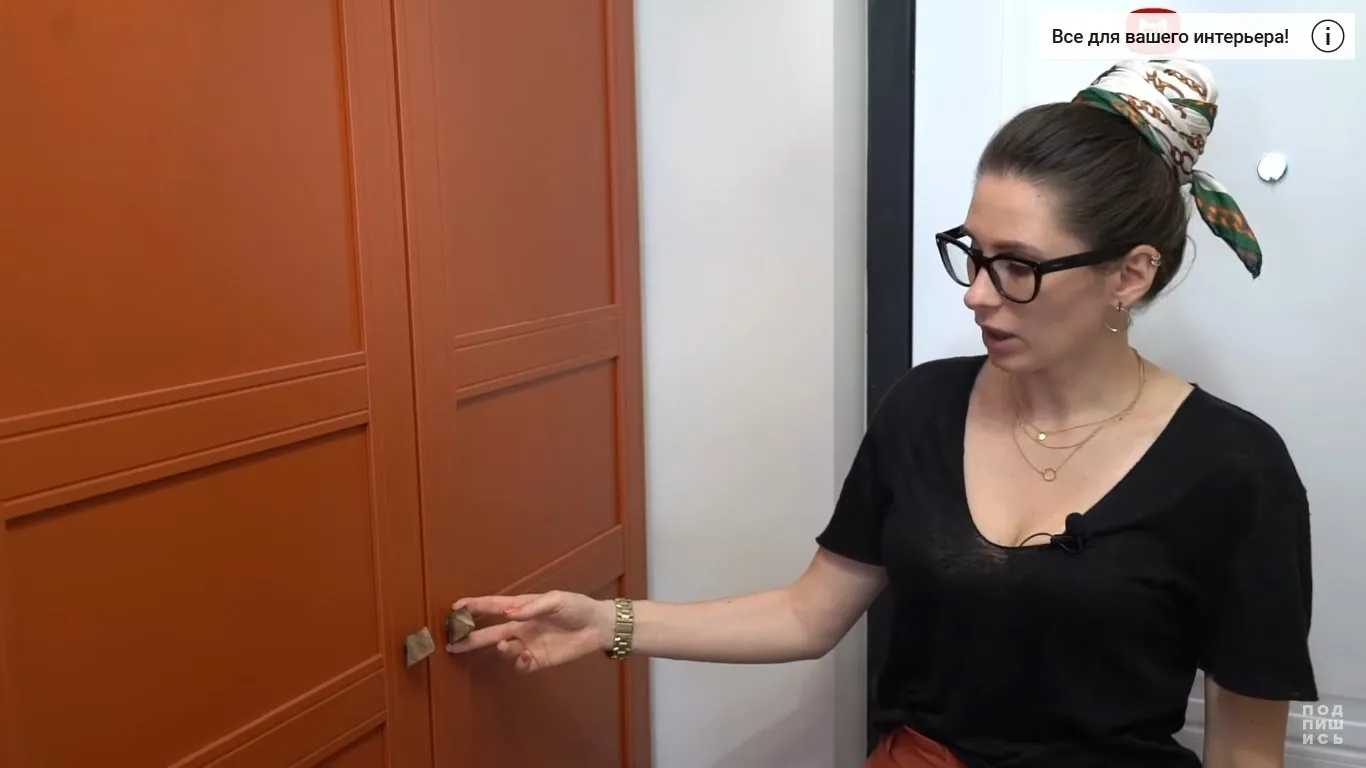 Kitchen
KitchenFrom the hallway, you immediately enter the kitchen. In both zones, marble tiles were laid on the floor. A convenient solution for cleaning.
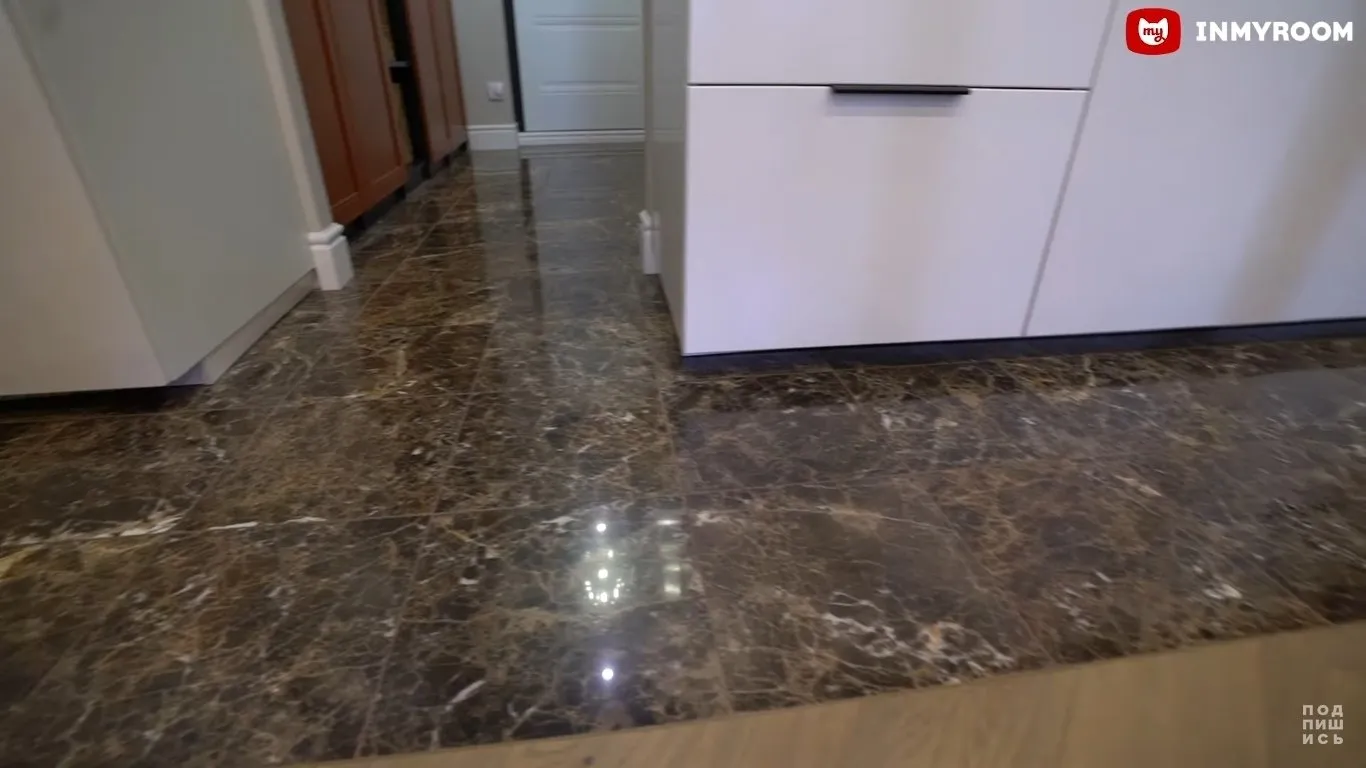
The kitchen, bedroom, and dining room form a single space in the apartment.
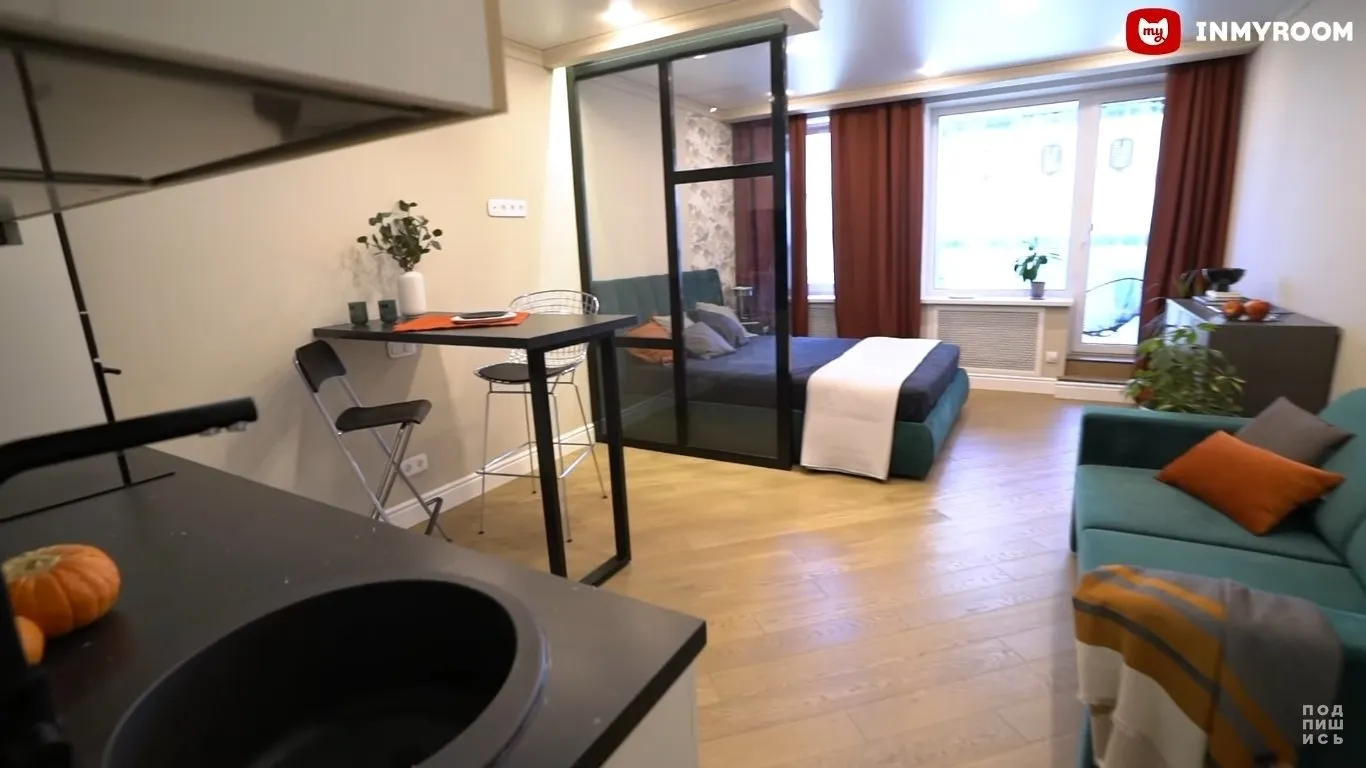
The kitchen cabinet was designed as a portal along one wall. The cabinet was chosen from IKEA, as well as the countertops in the work zone and the bar counter.
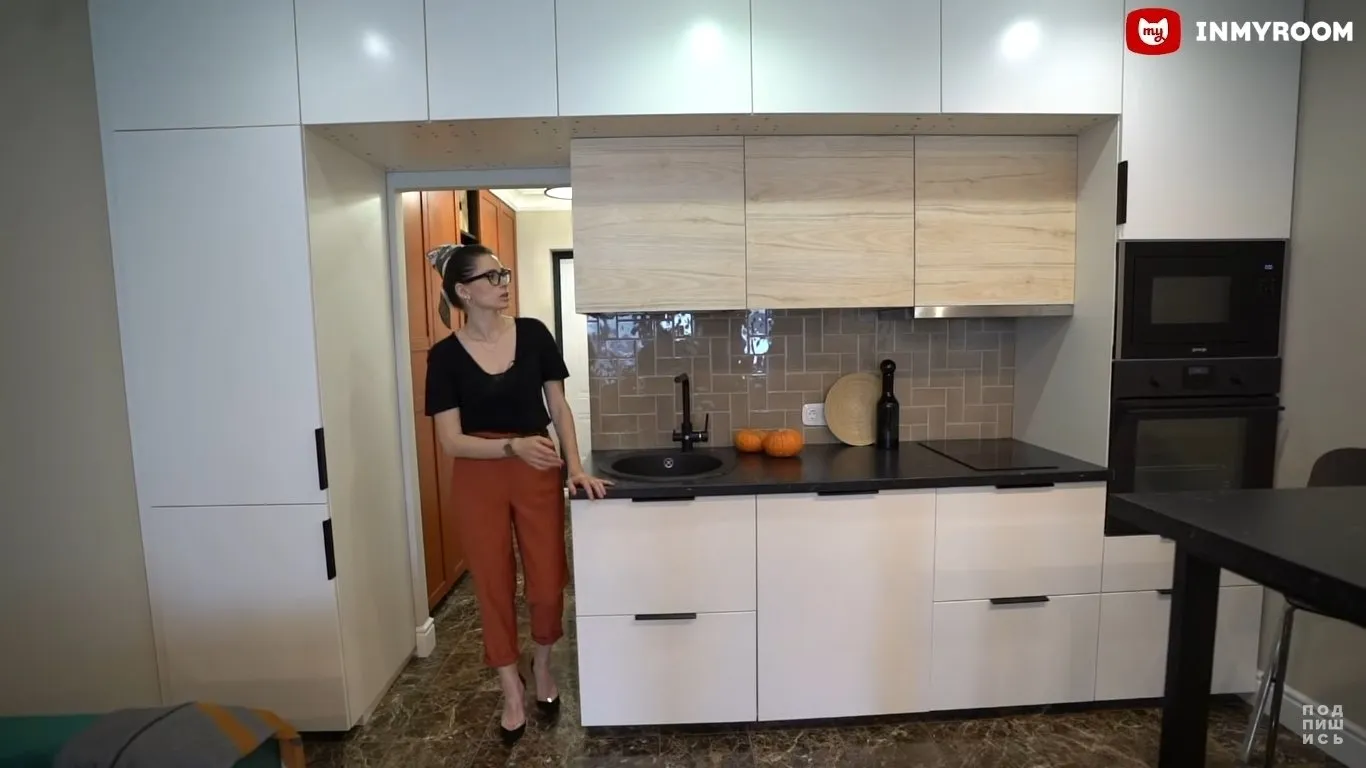
The clients live in the apartment rarely. Therefore, a solution with a small work surface and a two-burner stove was chosen.
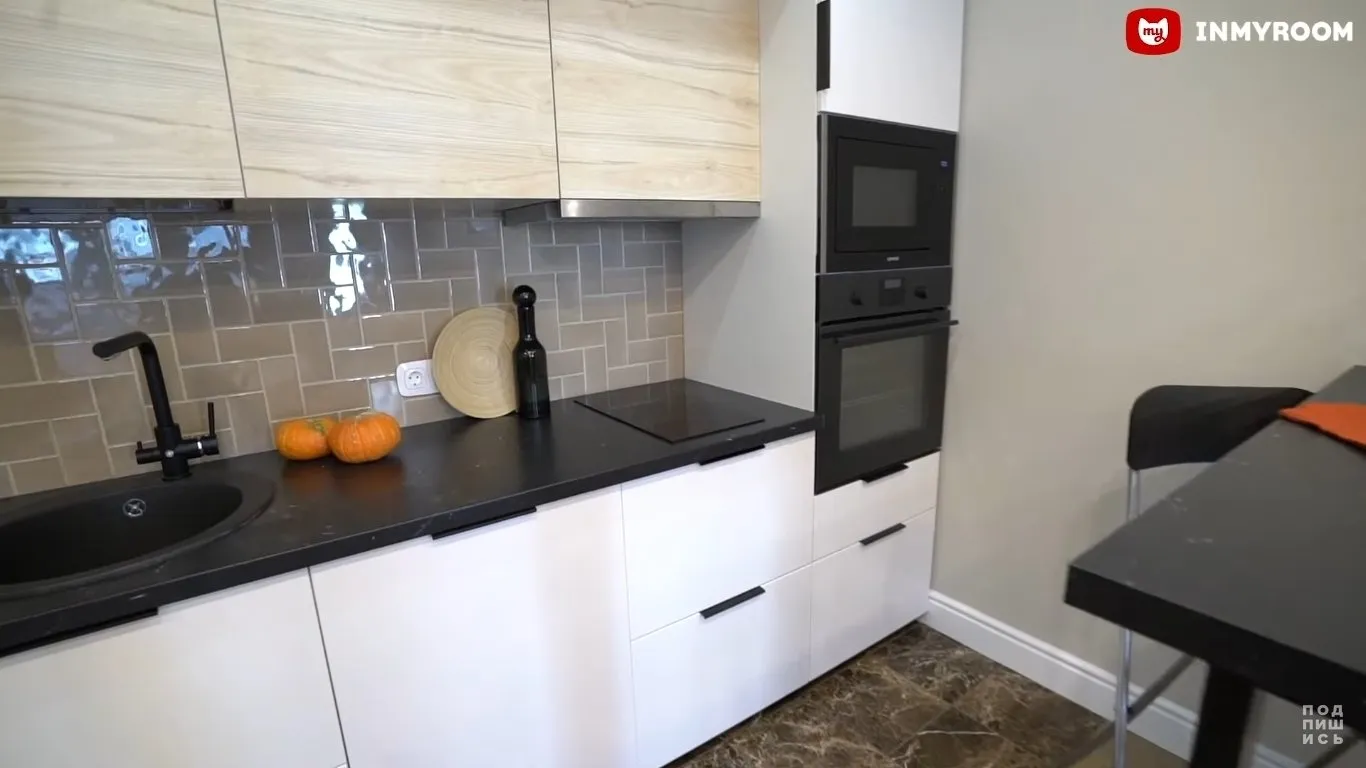
In one of the lower kitchen cabinets, a washing machine was hidden — the client did not want to place it in the bathroom.
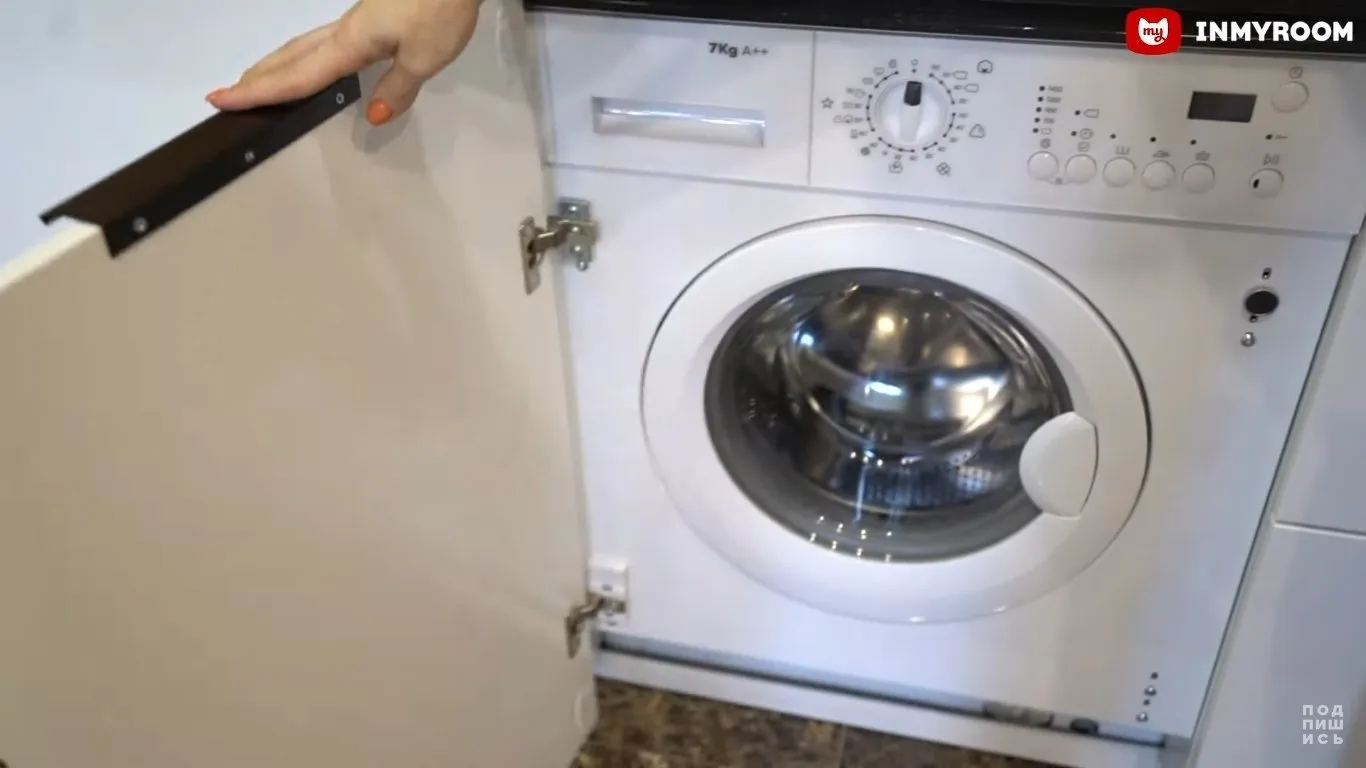
And the client's dream — a dining area in the form of a bar counter.
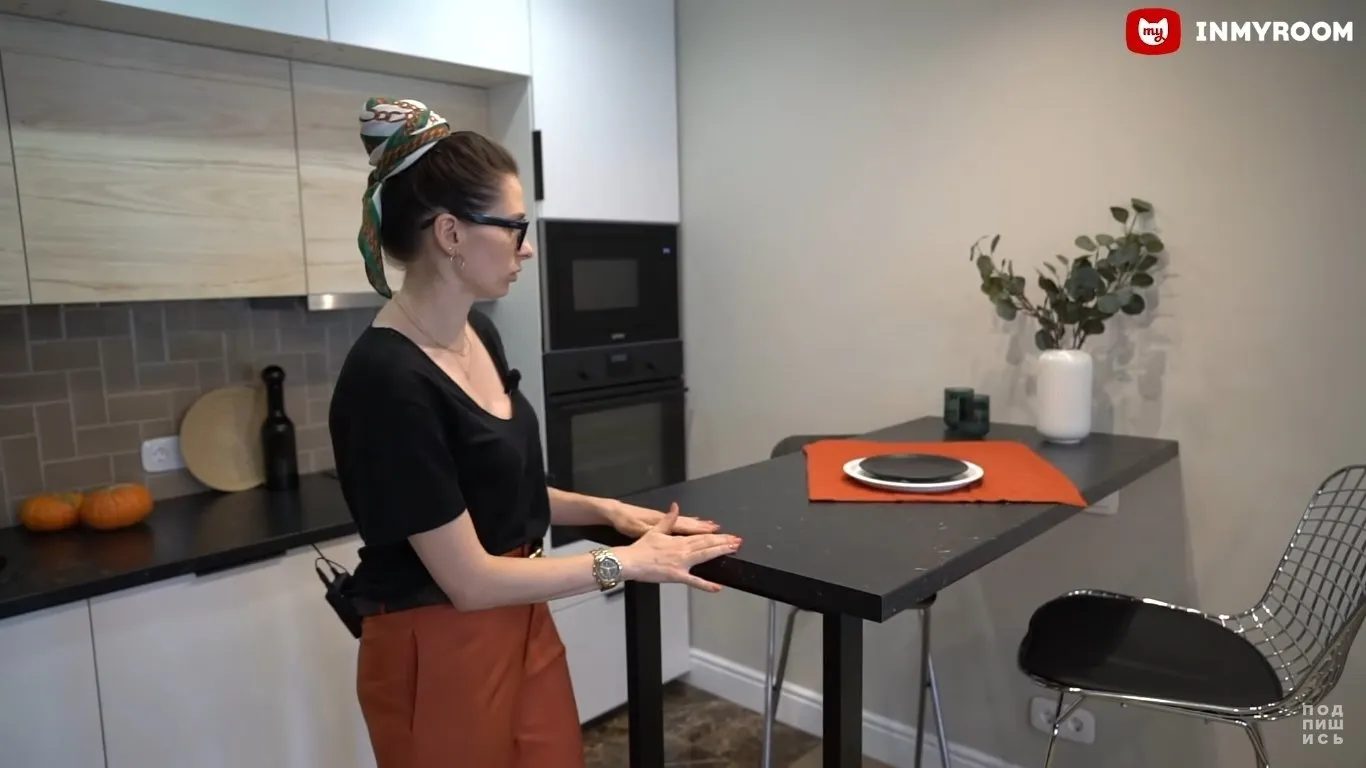 Living Room
Living RoomThe dining area is also the living room. A small pull-out sofa was placed here, which serves as an additional sleeping area. However, they decided to forgo the TV set on the opposite wall.
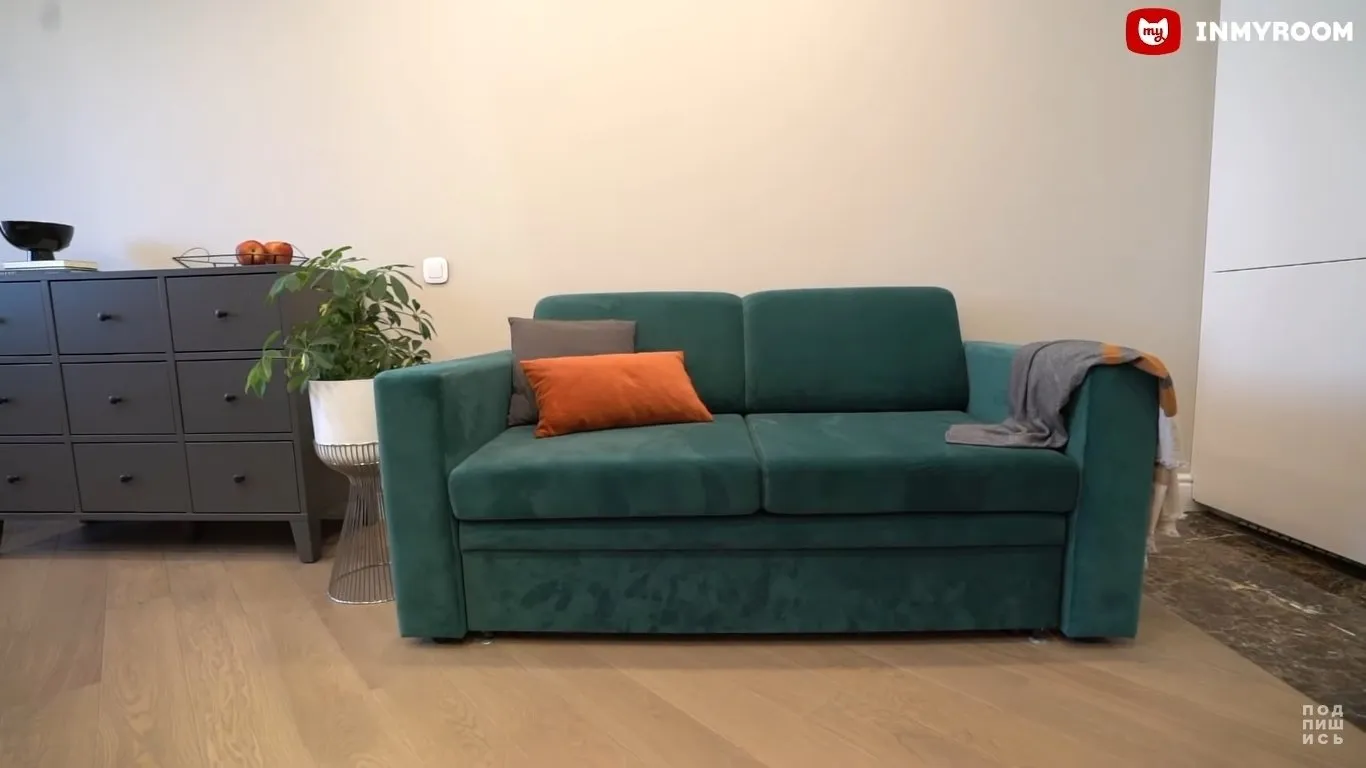 Bedroom
BedroomThe bedroom zone was separated by a glass partition. They decided to forgo the walls to maintain lightness in the interior. The bed, like the sofa, was made in one color of the upholstery. It turned out very harmonious.

Opposite the bed, a spacious wardrobe for clothes was placed. To balance the symmetrical composition, a wallpaper insert was made.
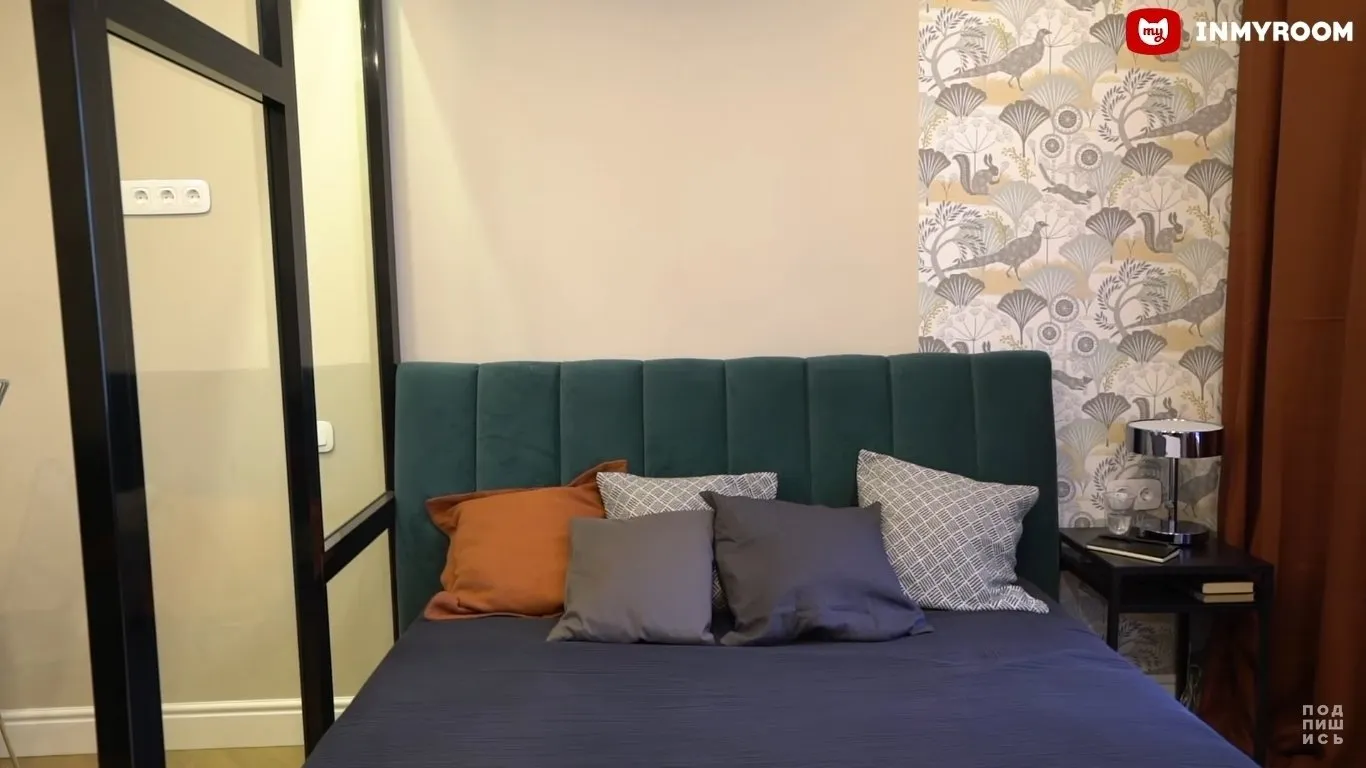 Balcony
BalconyThe owner planned to use the glazed balcony for relaxation during hot summer evenings. Therefore, Anna immediately suggested placing the Akapulco chairs there. These chairs were invented by a French tourist in Mexico in the 1950s, but are still relevant today.
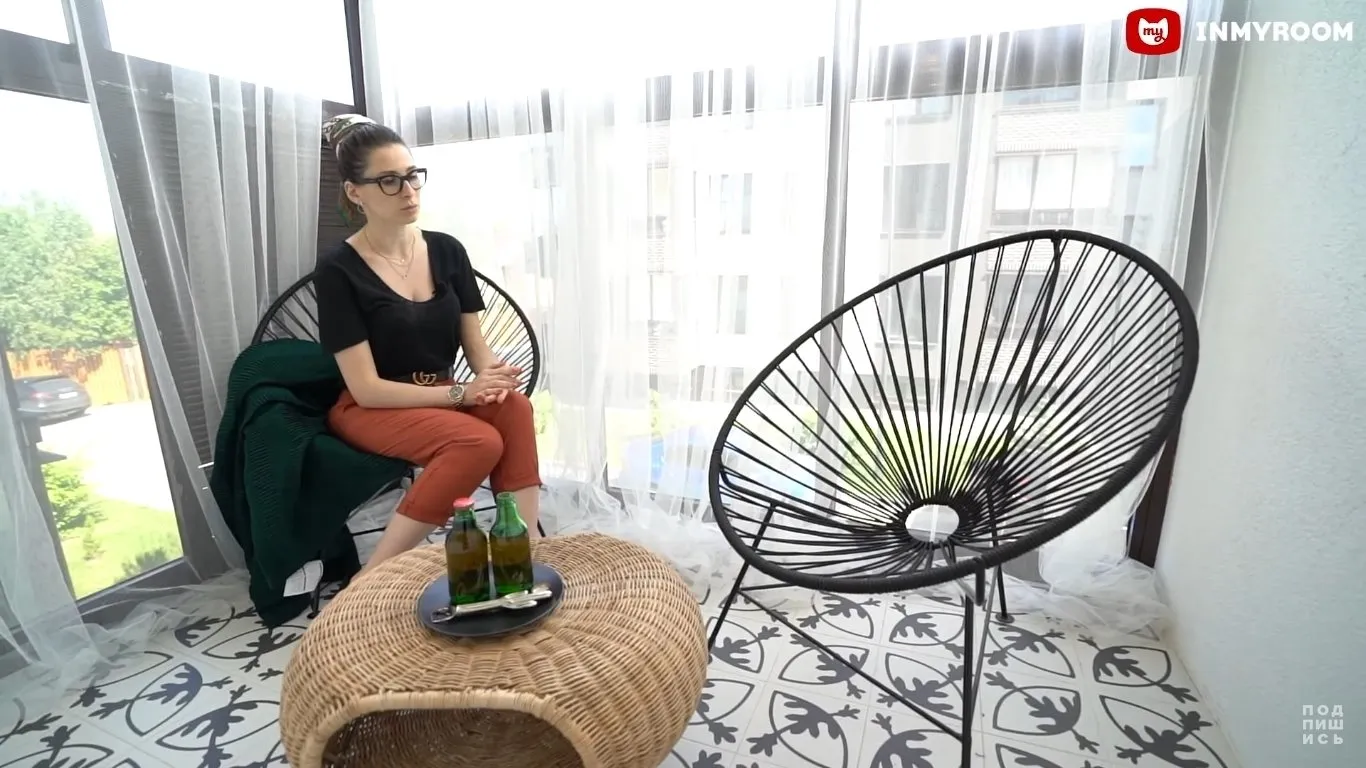
The overall interior of the balcony is designed with a subtle touch of Mexico. The woven table and outdoor lamps blend perfectly with the style of the chairs.
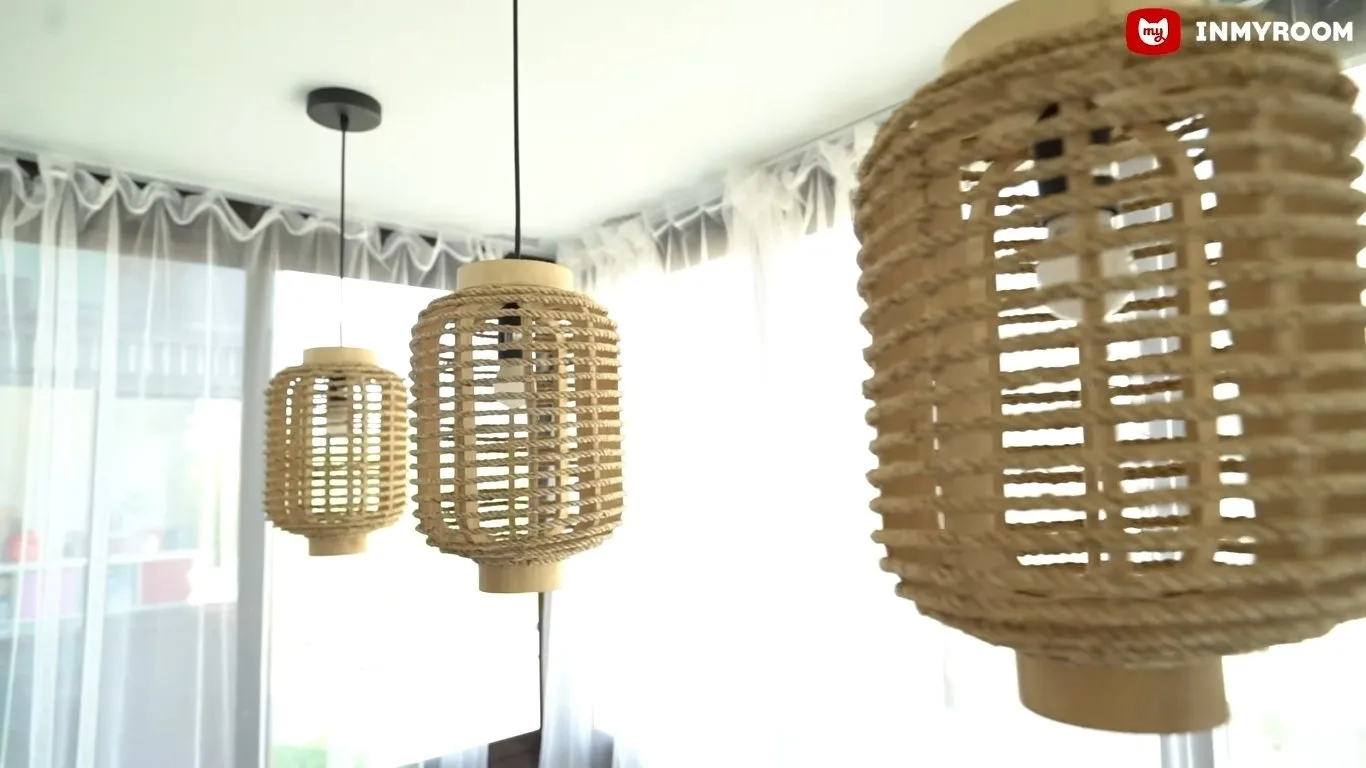 Bathroom
BathroomIn the bathroom finish, a combination of paint and two types of tiles was used. The majority of the room was painted. This allowed saving significantly on the budget. Only floors and the shower area were tiled.
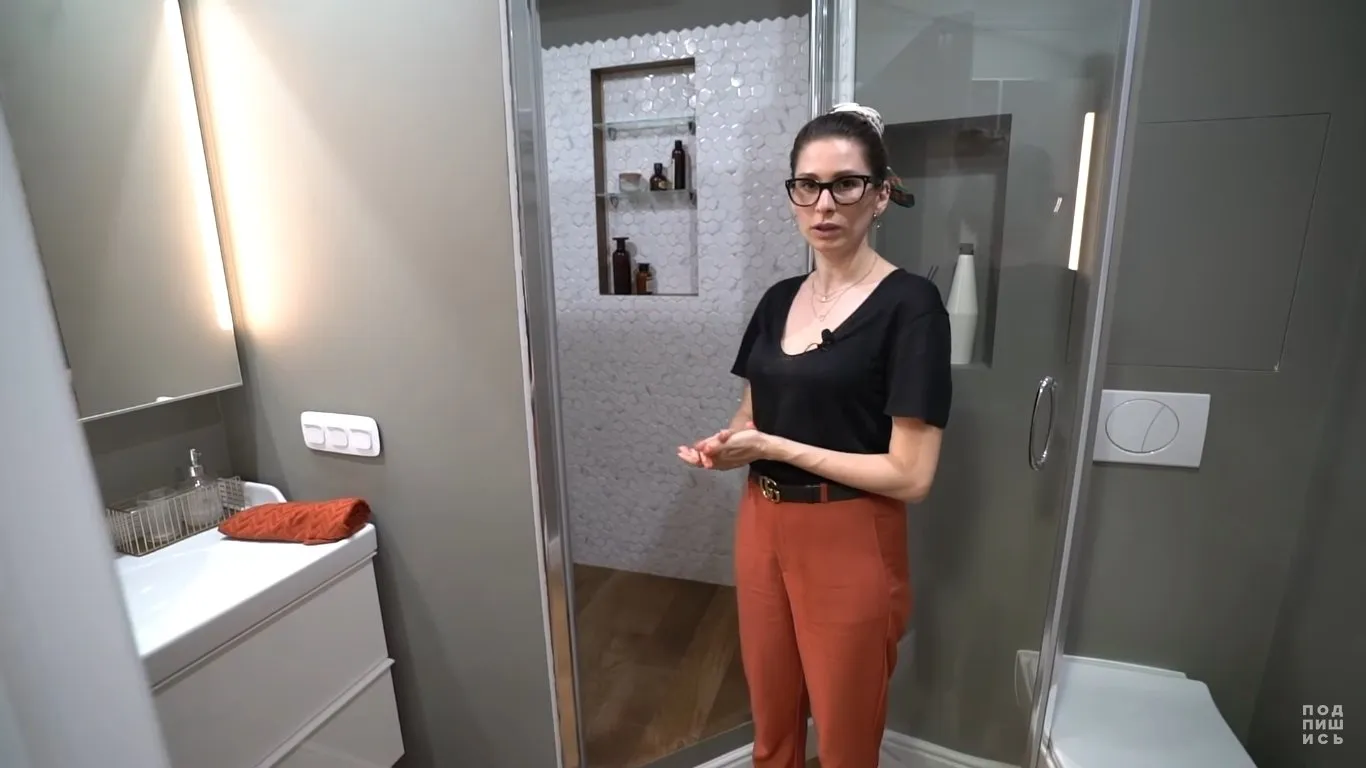
The interior turned out very noble due to the deep forest green paint tone, which blends well with wood-like tiles.
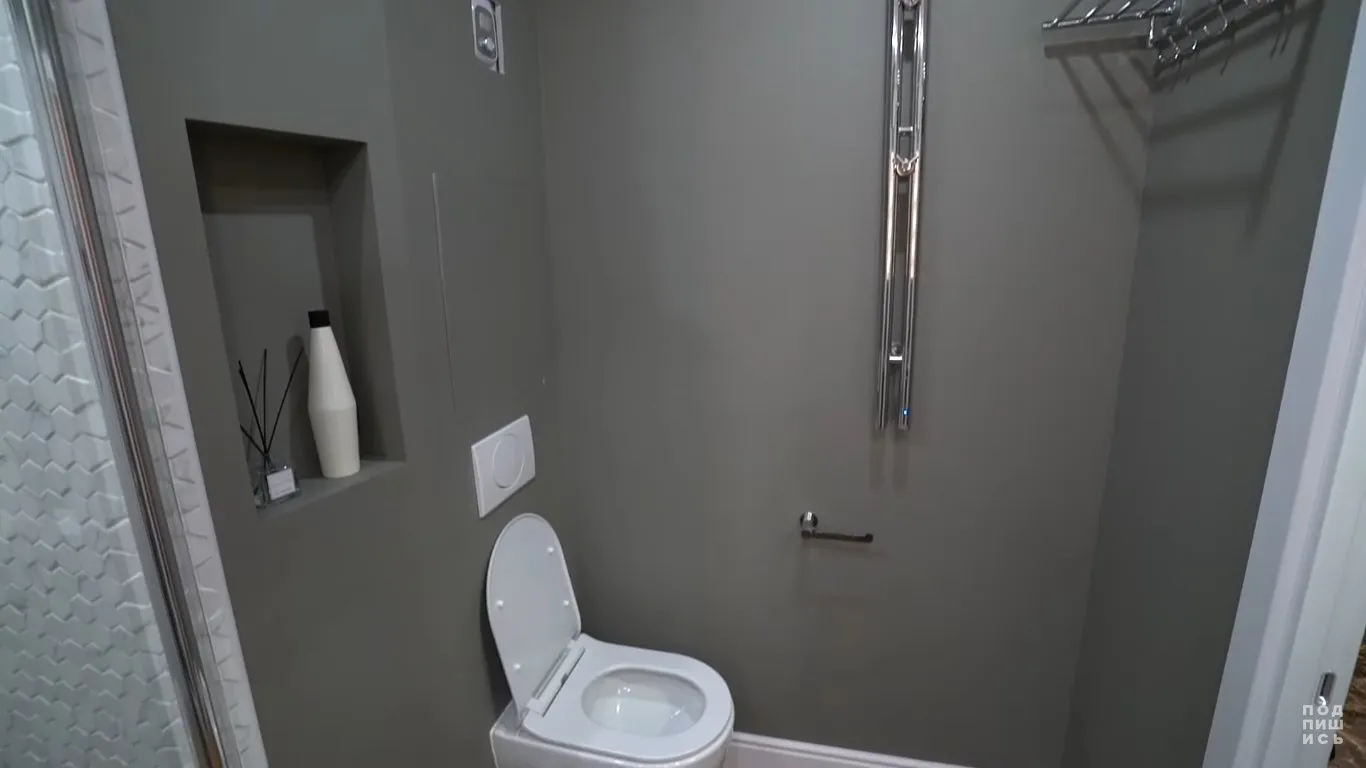
The vanity unit and mirror cabinet are the main storage system. Two niches were also provided in the shower zone and near the toilet.
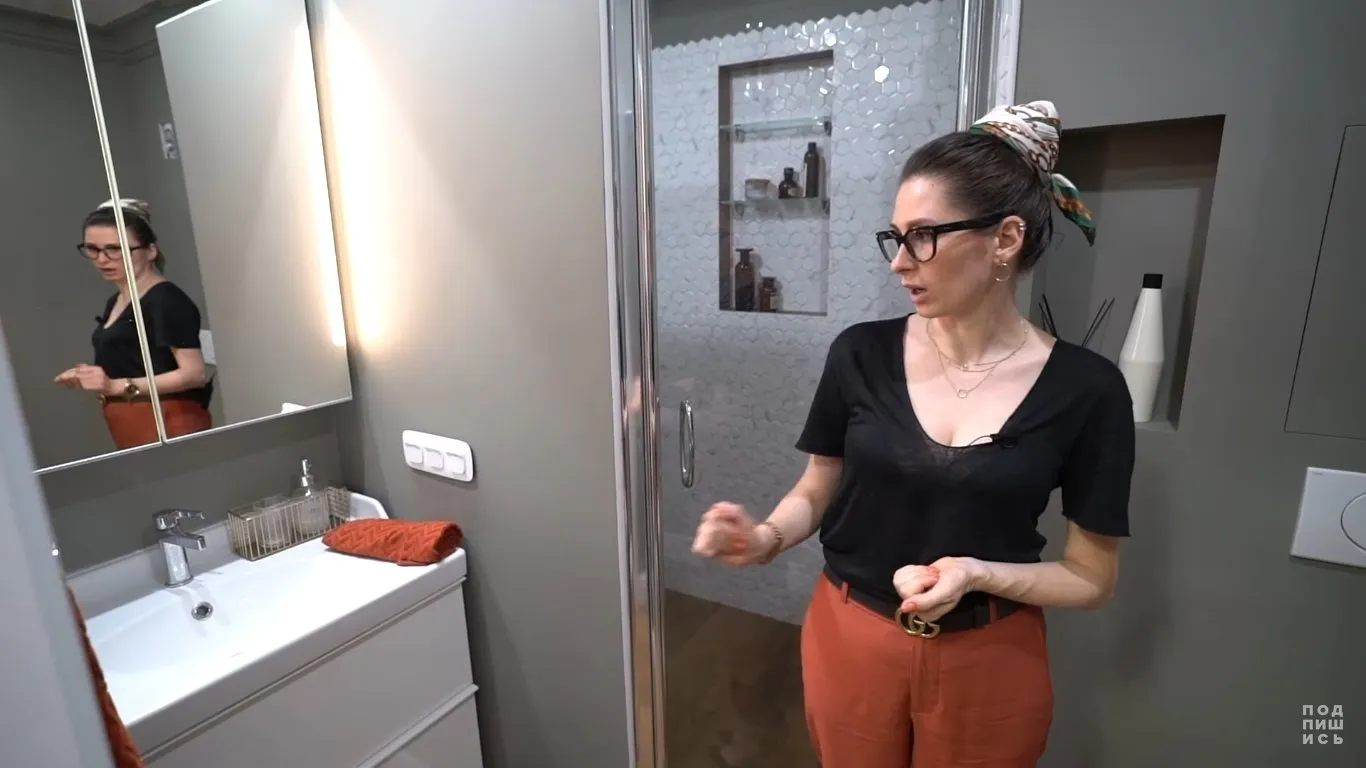
More articles:
 How to Disinfect a Smartphone: Step-by-Step Guide
How to Disinfect a Smartphone: Step-by-Step Guide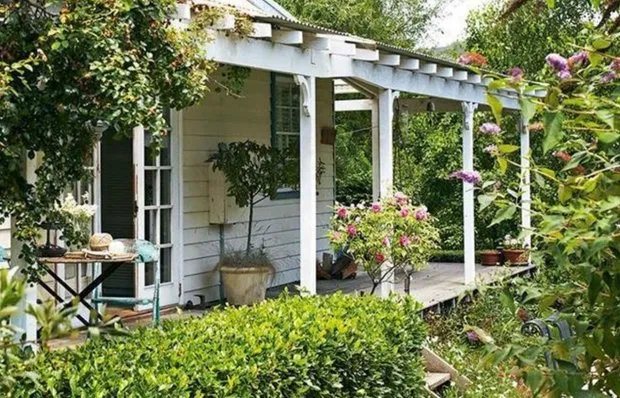 How to Save Money on Summer House Maintenance During a Crisis?
How to Save Money on Summer House Maintenance During a Crisis?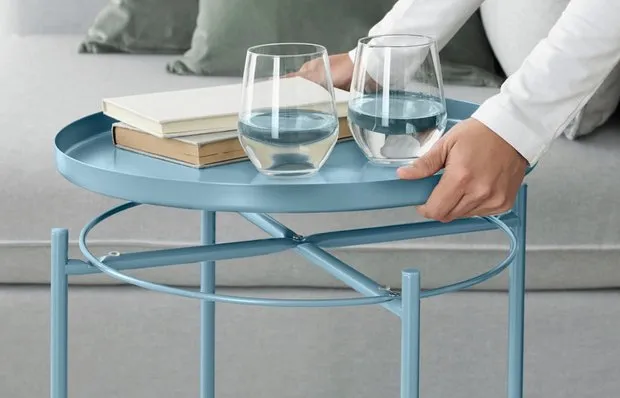 10 IKEA Products You Can Buy Online with Discounts
10 IKEA Products You Can Buy Online with Discounts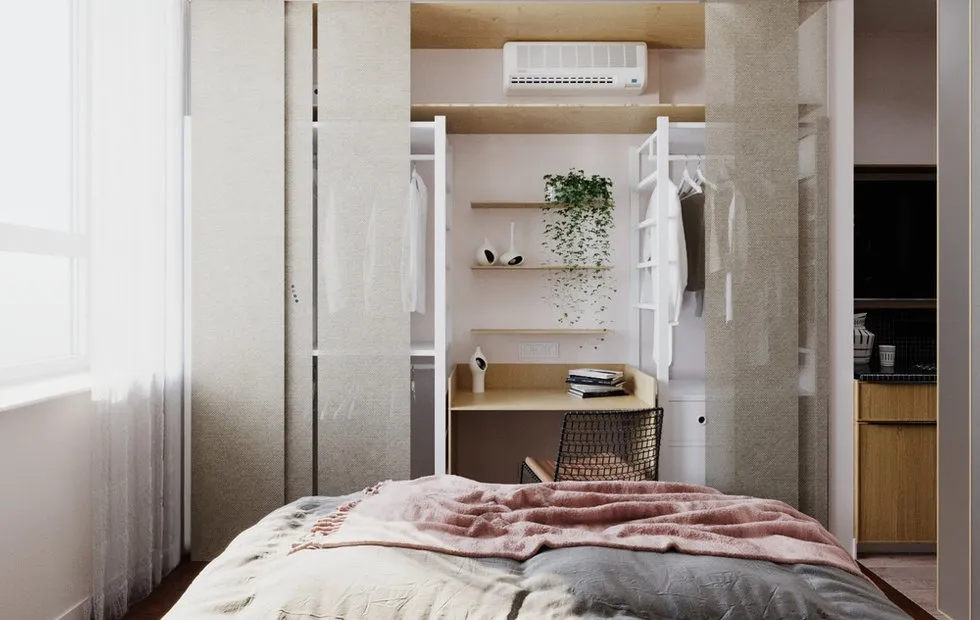 5 Cozy Bedrooms from March Projects
5 Cozy Bedrooms from March Projects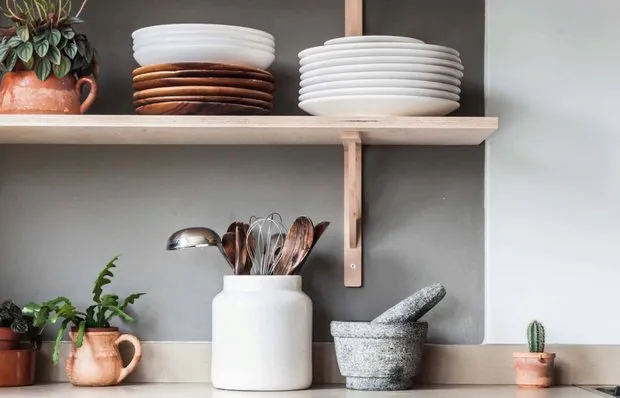 15 Minutes a Day: How to Maintain Order in the House Without Going Crazy
15 Minutes a Day: How to Maintain Order in the House Without Going Crazy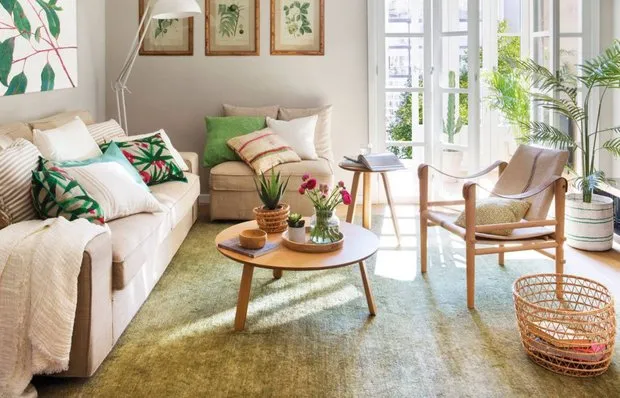 Cleaning During Quarantine: Step-by-Step Plan
Cleaning During Quarantine: Step-by-Step Plan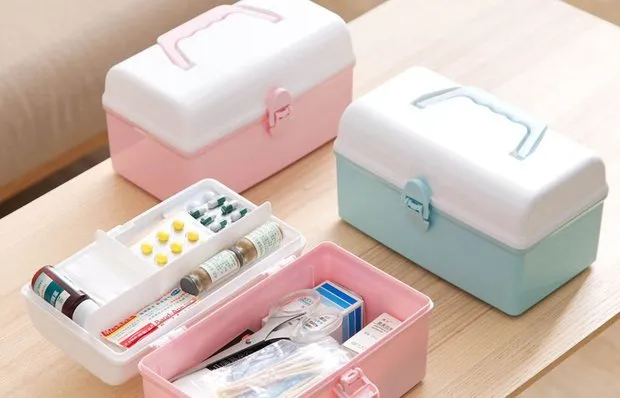 Home Medicine Kit Review: 5 Useful Tips
Home Medicine Kit Review: 5 Useful Tips Protection from Virus: 6 Things Everyone Forgets to Disinfect
Protection from Virus: 6 Things Everyone Forgets to Disinfect