There can be your advertisement
300x150
5 favorite design tricks designers can easily replicate
We've gathered the most effective design solutions that everyone can implement
Kitchens with an open top are loved by designers for their exotic look. This solution visually makes the kitchen appear larger and brighter. However, there are nuances.
For example, savings from not having upper cabinets may be spent on a ceiling hood of a box construction type, which is more expensive than a regular one — hidden or built into the cabinet. To compensate for the lack of upper cabinets, floor-to-ceiling built-in cabinets can help.
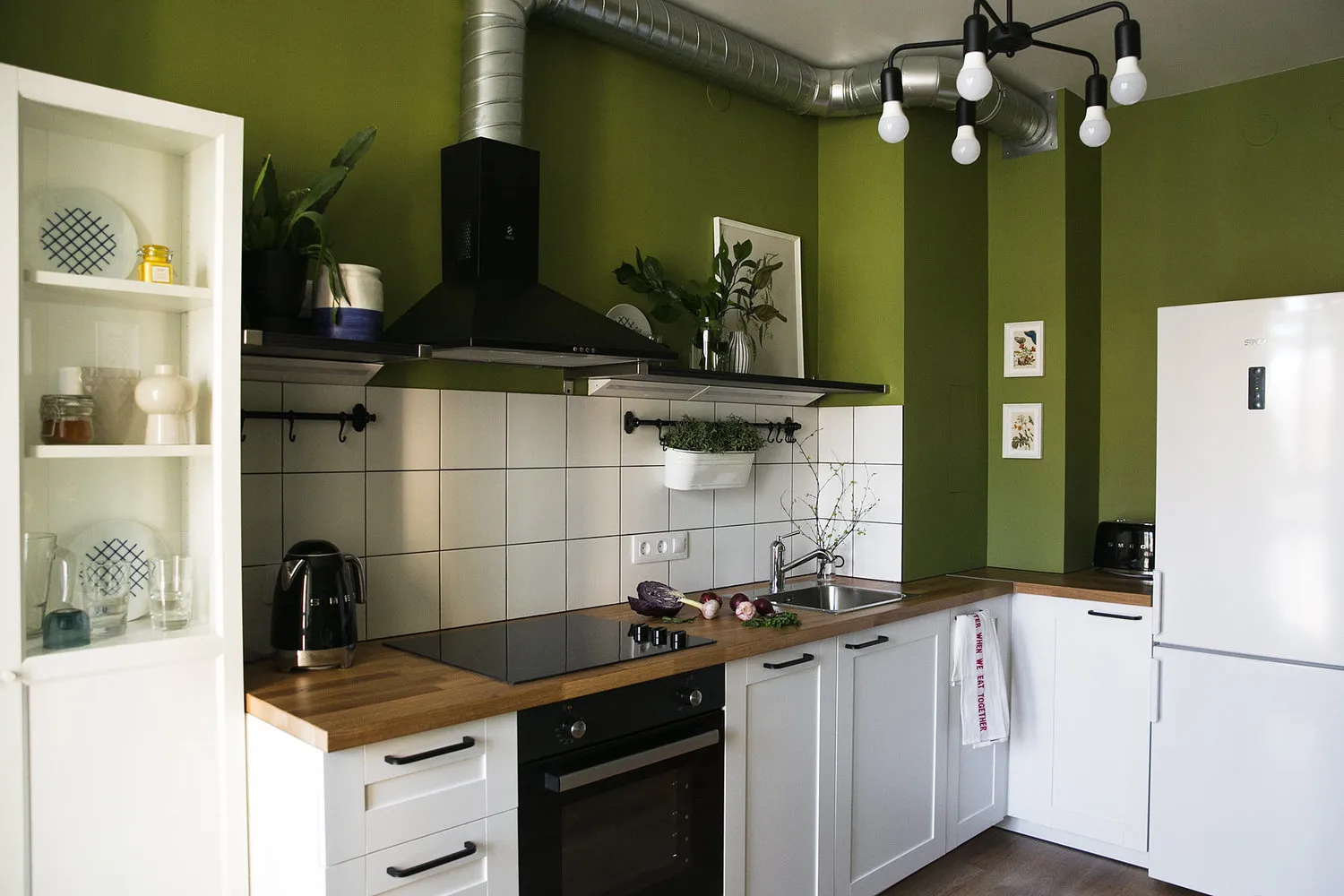 One-bedroom apartment with colorful walls and IKEA furniture
One-bedroom apartment with colorful walls and IKEA furnitureSmall one-bedroom apartment with a bedroom niche
Interior that you liked the most in 2019
Small one-bedroom apartment with stylish renovation
How to organize a kitchen in a hallway?
Mirror in a narrow hallway
A mirror or mirrored cabinet in a narrow hallway is a trick that works in any interior. Glossy surfaces reflect light, which visually doubles the space.
Especially useful for the darkest corners like the entrance hall.
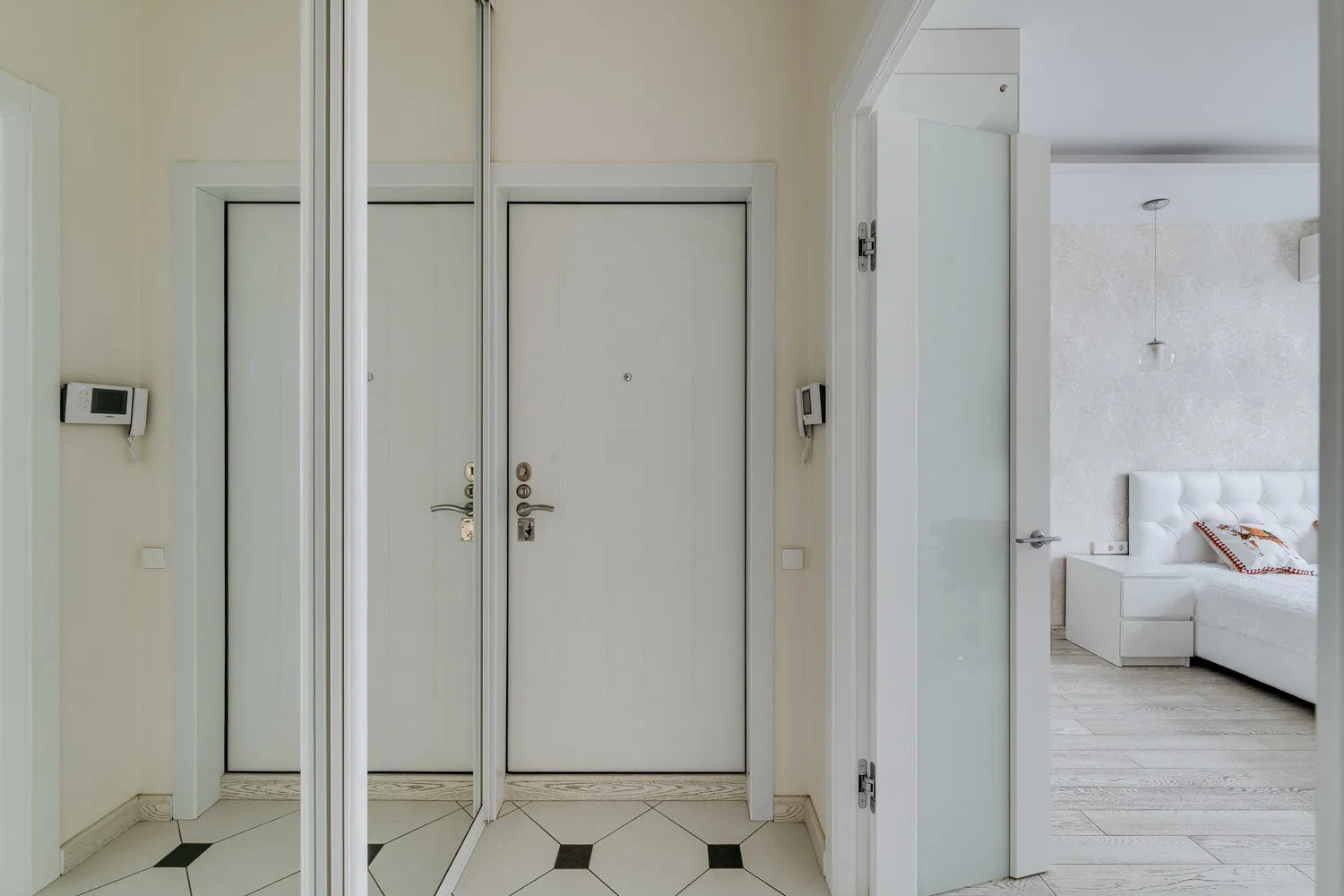 Light gray entrance hall
Light gray entrance hallModern style entrance hall
Light brown entrance hall
One functional space of 70 sq. m for a married couple
Sliding interior doors
Sliding doors save space, and you can place a console table next to them without worrying it will obstruct the opening door.
In addition, such doors can be chosen to match wall color or hidden with concealed mounting. Thanks to a built-in ceiling track, there are no guide rails on the floor — the apartment zones seem to flow into each other.
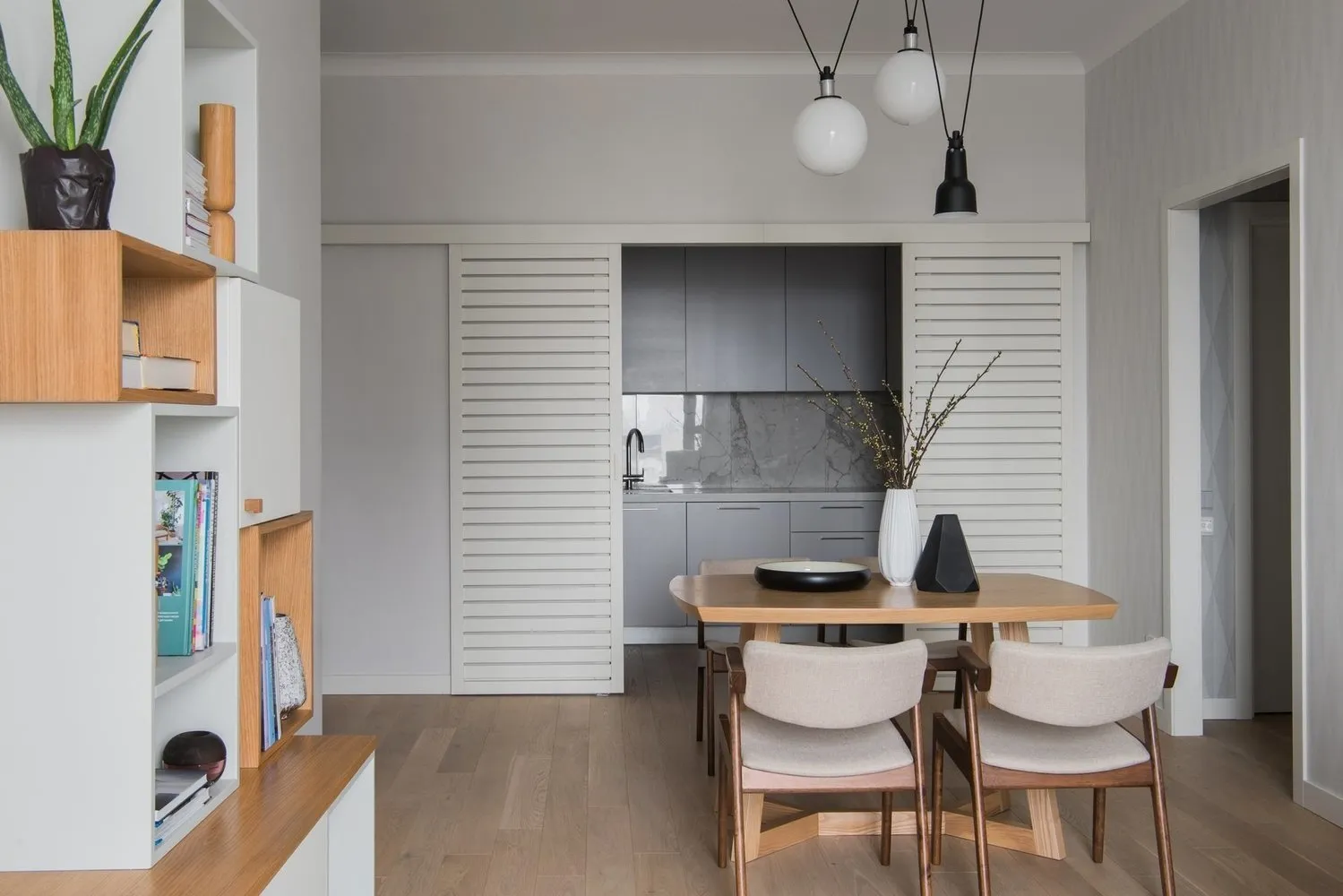 How to turn a two-bedroom apartment into a perfect Scandinavian-style studio
How to turn a two-bedroom apartment into a perfect Scandinavian-style studioConvenient one-bedroom apartment with mini-office and sliding partitions
How to decorate a one-bedroom apartment with a living room and wardrobe: real example
Vibrant compact apartment with modest budget
Small apartment with great layout
Cabinet above installation in the bathroom
A built-in cabinet above a bathroom installation organizes storage space even in the smallest bathroom. You can match the cabinet doors to the finish color so that it blends in and visually doesn't take up space.
Plus, it's easier to maintain order with a closed storage system.
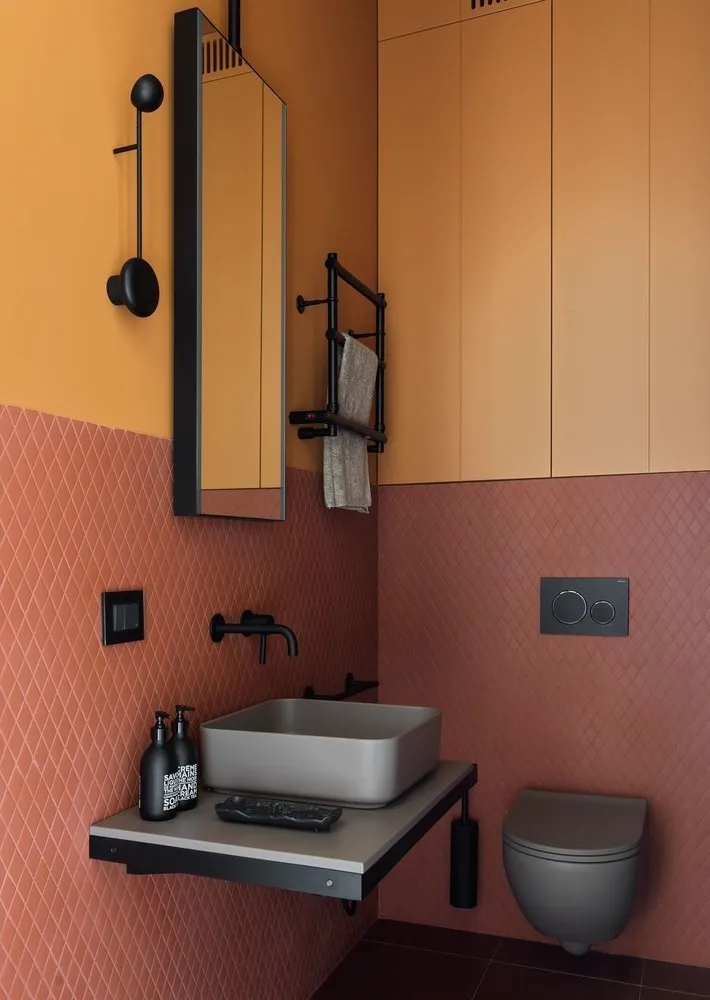 Small one-bedroom apartment with a bedroom niche
Small one-bedroom apartment with a bedroom nicheBlack bathroom
Light gray bathroom
Console table
If the window opening height allows, designers like to use a windowsill as a workspace in their projects.
Especially useful when it's important to save every square meter. The key is to install heavy-duty blinds, otherwise working at the computer during the day will be uncomfortable.
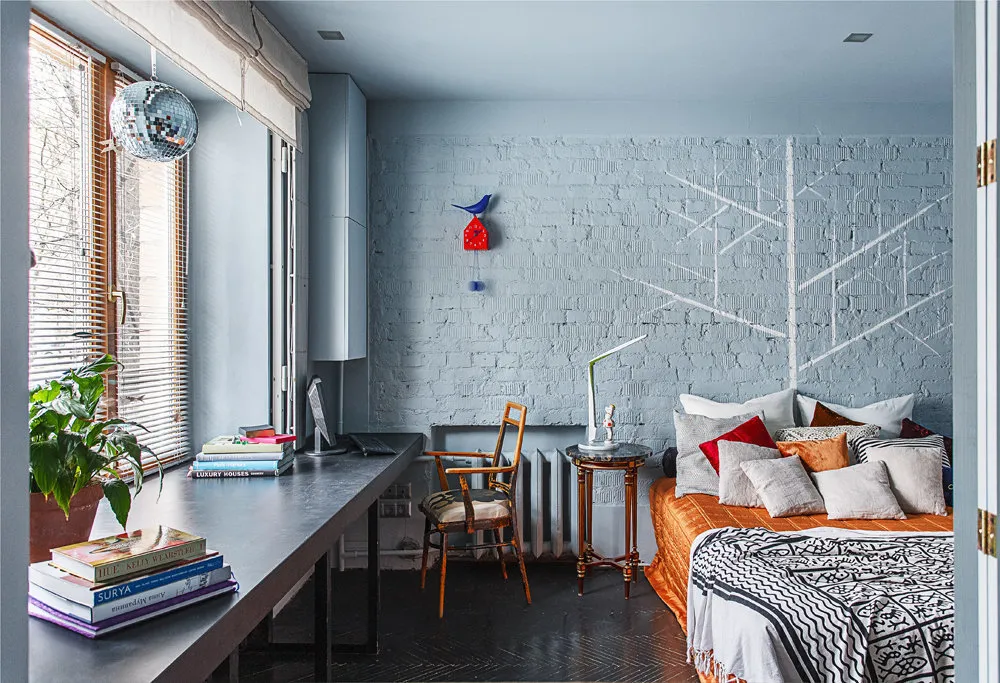 How a designer decorated her small studio
How a designer decorated her small studioHow to combine classical and modern design
Renovation of a small two-bedroom apartment in a panel house
Amazing reconfiguration of a 38 m² one-bedroom apartment
Convenient layout on 29 square meters
New trend – apartments with developer finishing: advantages + very beautiful examples
More articles:
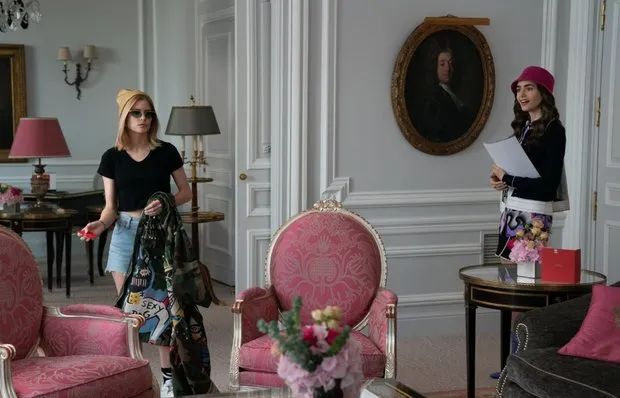 How to Replicate the Interior from the Series 'Emily in Paris'
How to Replicate the Interior from the Series 'Emily in Paris'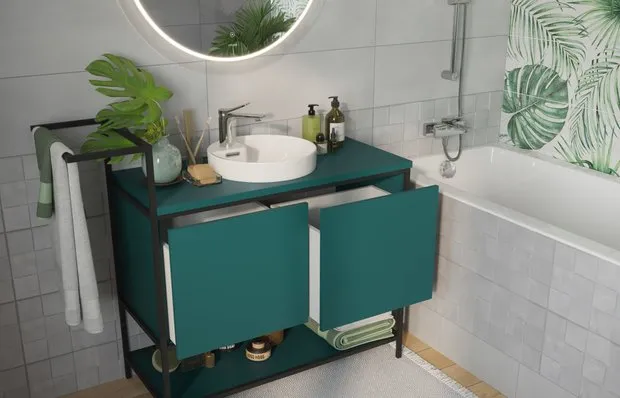 Bathroom Furniture in 2021 Trends: What's New and Great?
Bathroom Furniture in 2021 Trends: What's New and Great?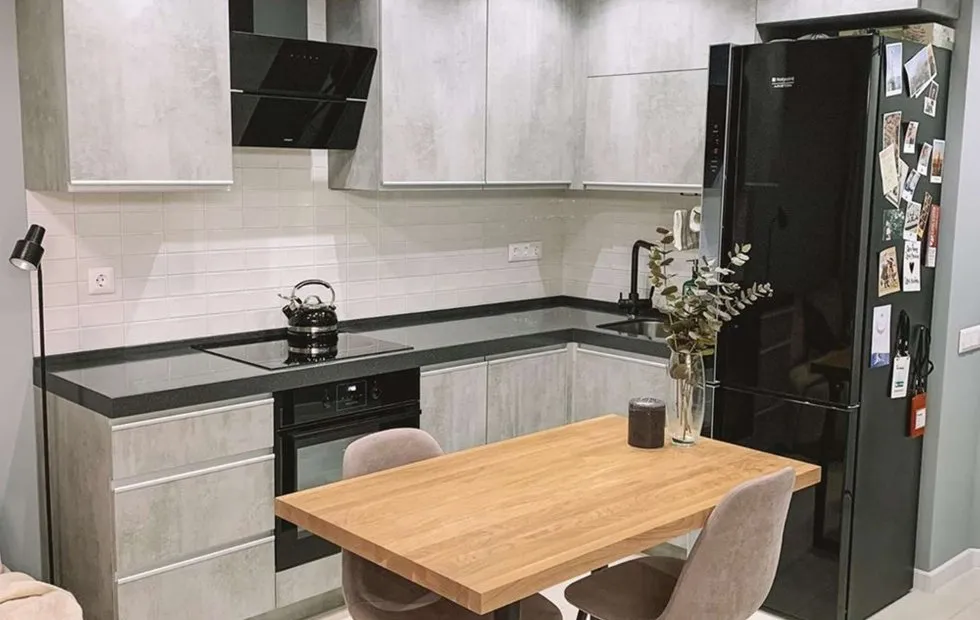 9 Cool Ideas Found in Bloggers' and Designers' Homes
9 Cool Ideas Found in Bloggers' and Designers' Homes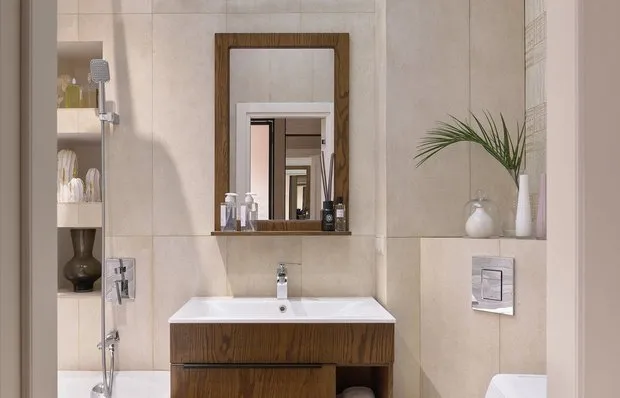 8 beautiful and functional bathrooms up to 4 m²
8 beautiful and functional bathrooms up to 4 m²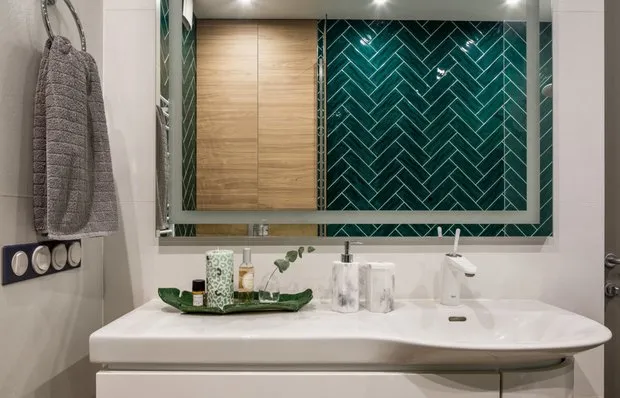 Before and After: Incredible Transformations of 'Killed' Bathrooms
Before and After: Incredible Transformations of 'Killed' Bathrooms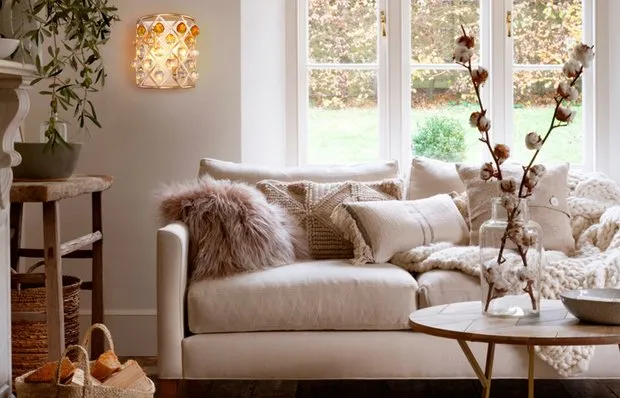 How the Pandemic Is Changing Our Interiors: Expert Opinion
How the Pandemic Is Changing Our Interiors: Expert Opinion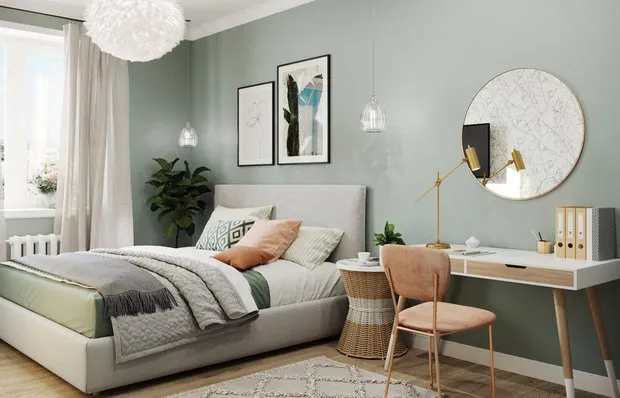 7 Cozy Bedrooms in Scandinavian Style
7 Cozy Bedrooms in Scandinavian Style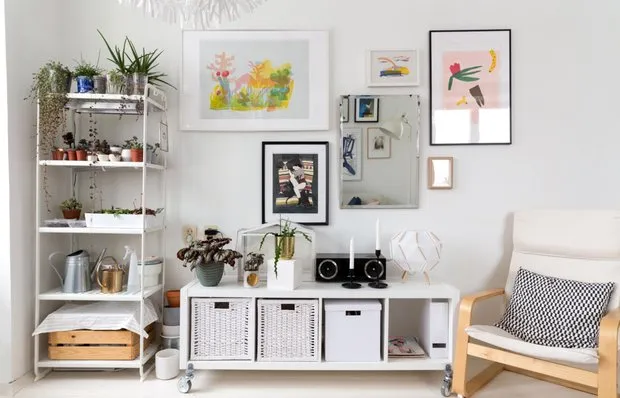 Beautiful and Comfortable: 7 Classy Interiors in Khrushchyovkas
Beautiful and Comfortable: 7 Classy Interiors in Khrushchyovkas