There can be your advertisement
300x150
The Coolest Kitchen Ideas: Relocating the Gas Stove, 2-in-1 Table, and Floating Hood
We continue collecting the most interesting kitchen solutions. To make the space comfortable and functional without compromising aesthetics
If you want to place a full dining and bar table but the kitchen space doesn't allow for it, consider a fold-down option. For example, housewife Vera used a fold-down countertop for her bar table. This is a very interesting variant!
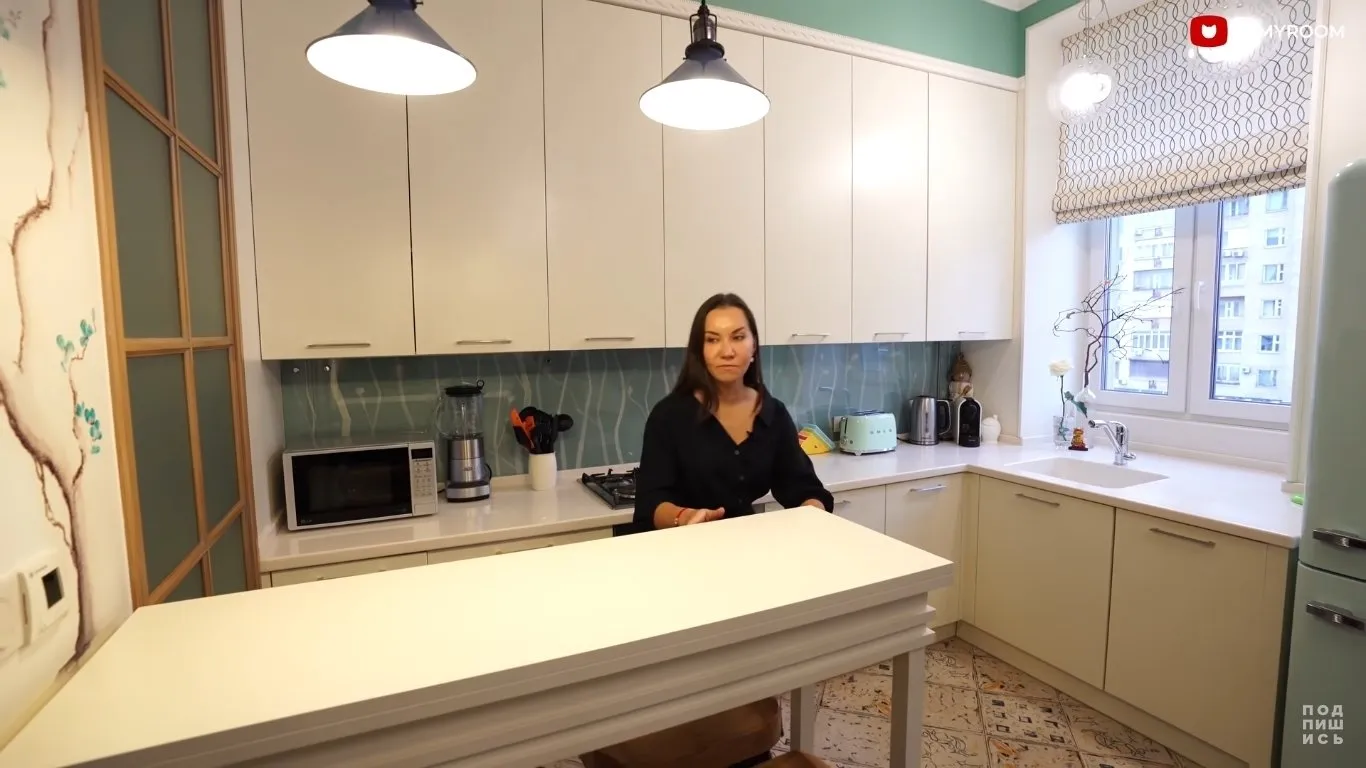
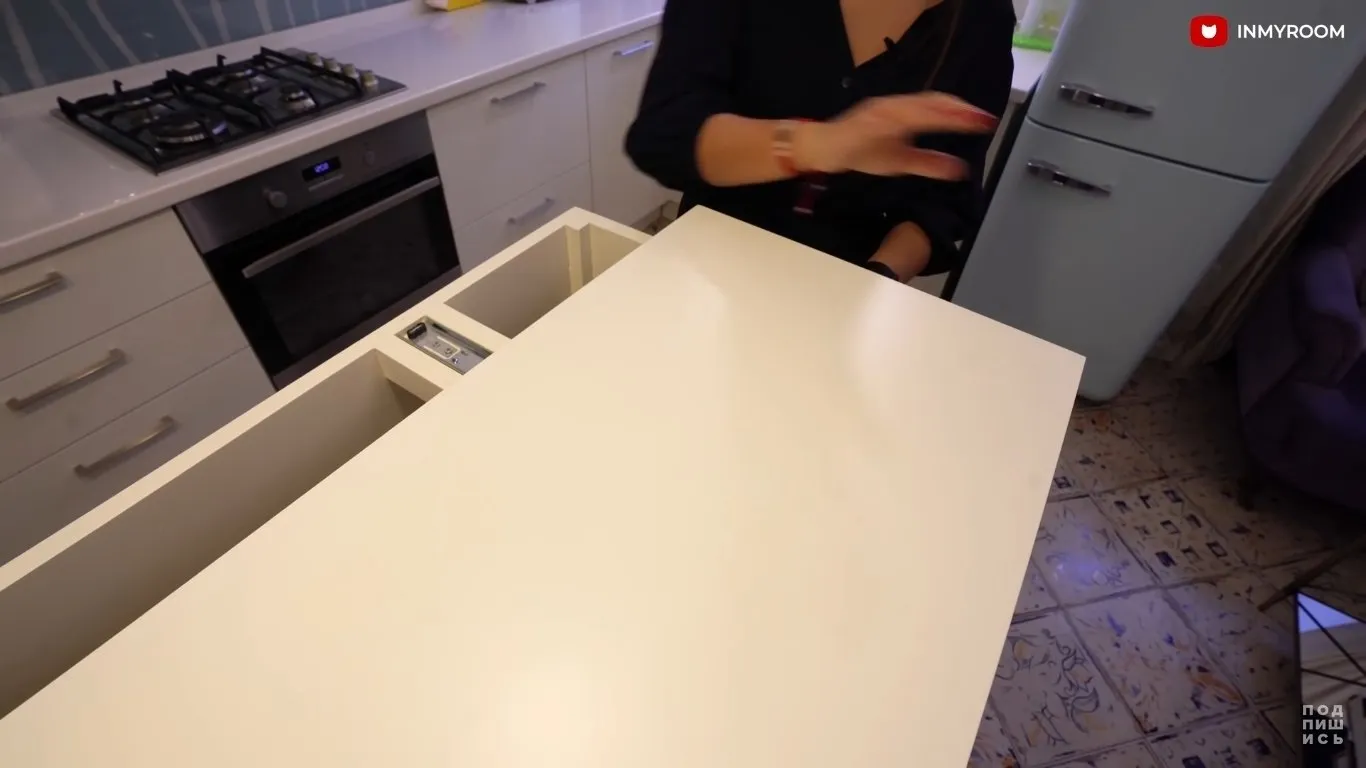
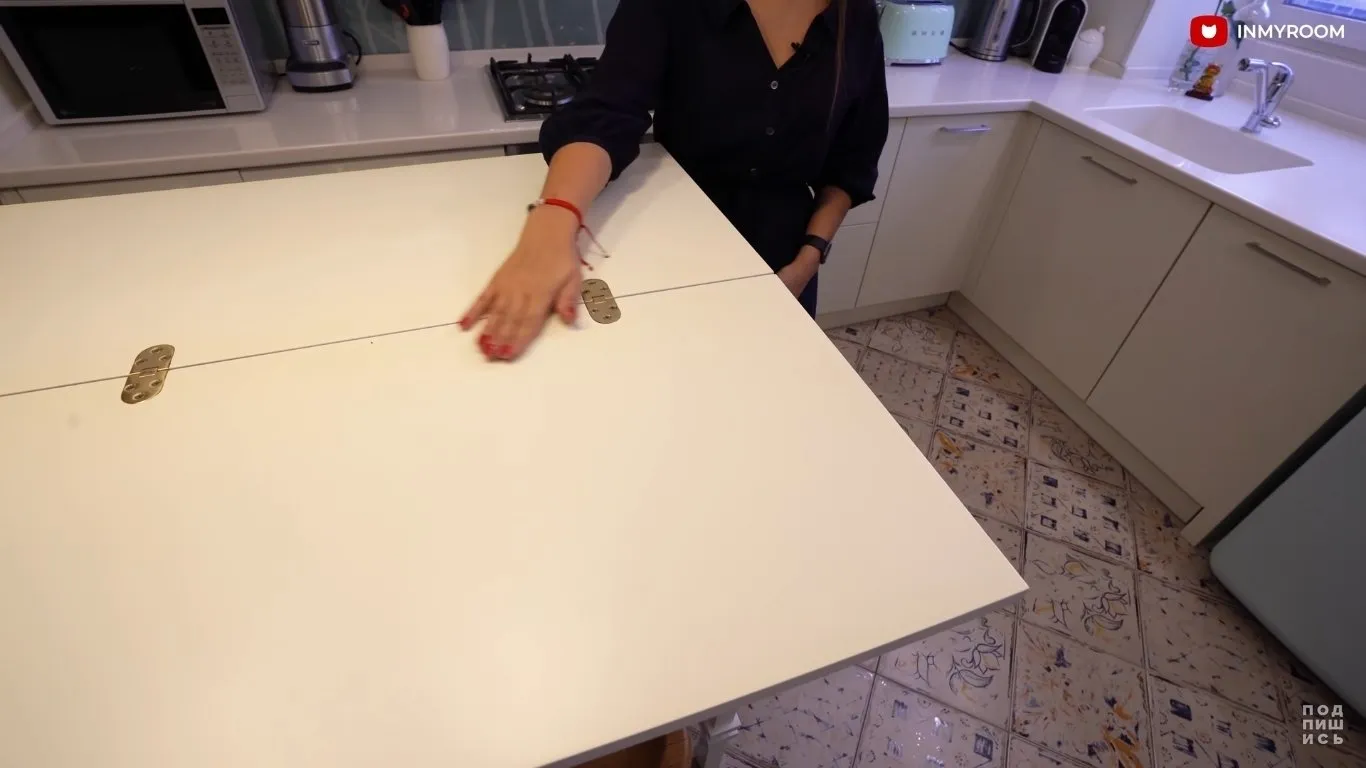 Ready-to-Assemble Doors
Ready-to-Assemble DoorsKitchen of Aida and Boris is large, bright, and functional. All cabinets are IKEA ready-made solutions that the couple assembled according to their needs. Aida's tip: if you choose a kitchen set from pre-made options, order the kitchen first and then plan the electrical wiring accordingly.
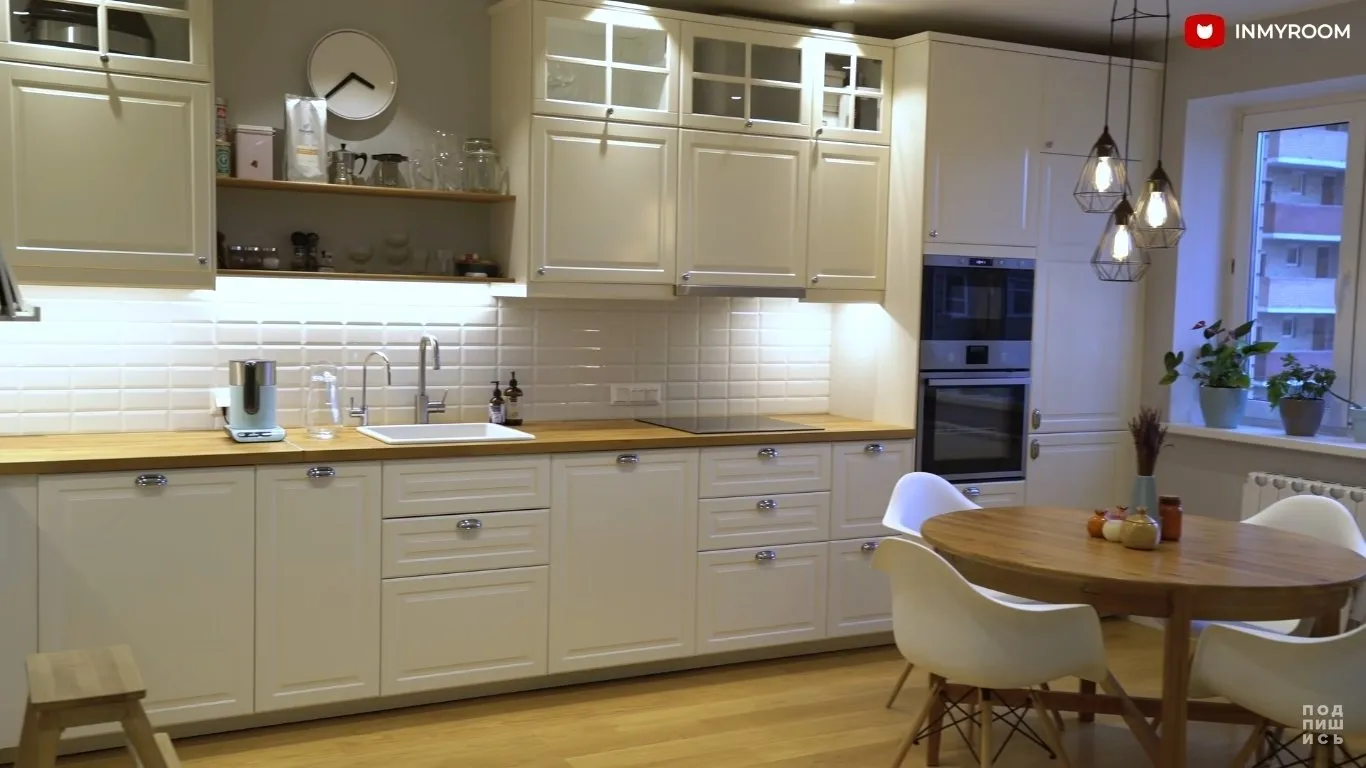 Relocating the Gas Stove
Relocating the Gas StoveAs a result of re-planning a 6.5 sq.m kitchen, designer Ludmila Danilovich moved the door opening to the gas stove location. It's not possible to hide a gas pipe, so they decided to cut it and conceal the key in a cabinet. A decorative baseboard made of self-tapping screws was installed at the bottom to hide access to the pipe entry point.
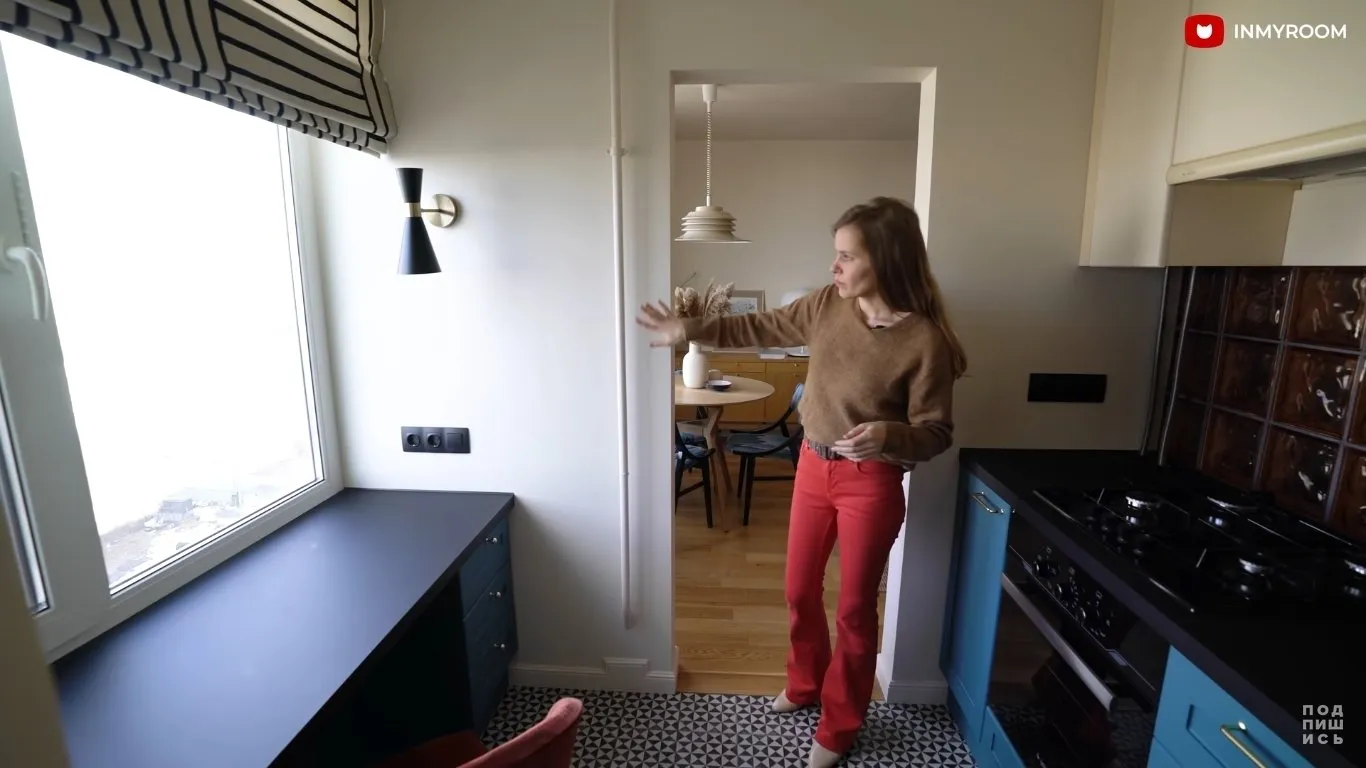 Using Cabinet Depth
Using Cabinet DepthIf the width of kitchen cabinets doesn't allow for built-in appliances, you can always use depth. For example, on this kitchen, Ludmila installed a microwave oven on the side of a cabinet. This choice was made because the microwave wouldn't fit next to the built-in refrigerator in width.
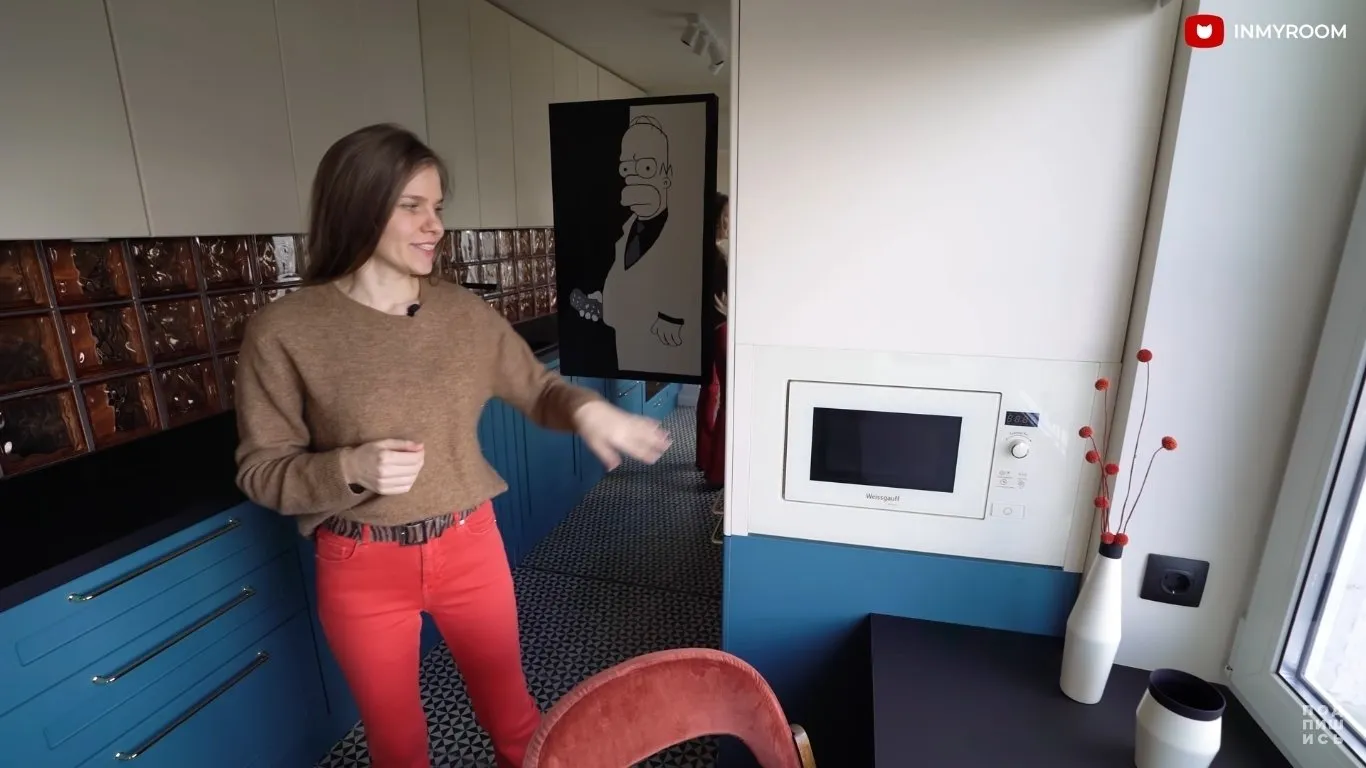 Outlet Placement on Sills
Outlet Placement on SillsIn her projects, Ludmila always places outlets on the sills. This is a very functional solution, especially in small kitchens. In this way, you can fully use the additional work surface on the windowsill.
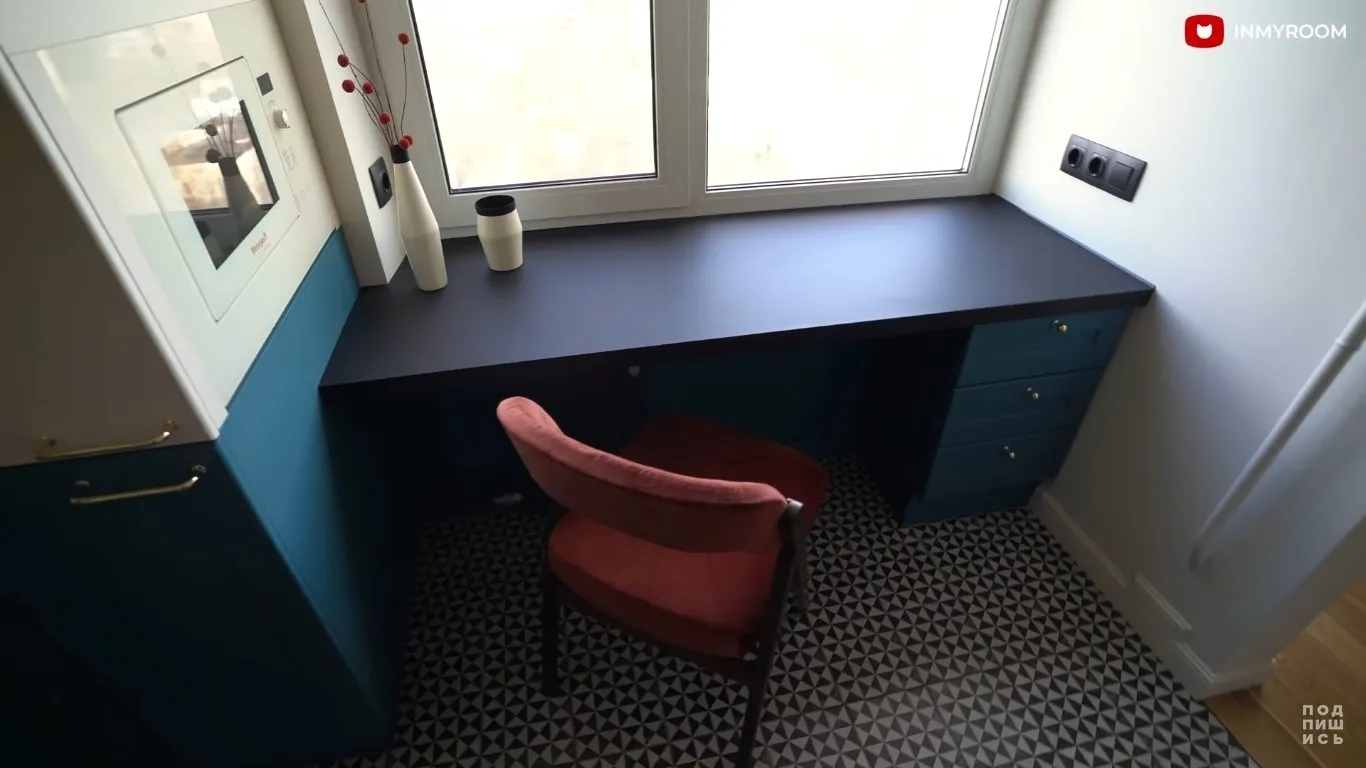 Hidden Exhaust Pipe
Hidden Exhaust PipeOn this kitchen, the hood seems to float in the air. The effect is created by an exhaust pipe embedded into the wall, decorated with ceramic tiles.
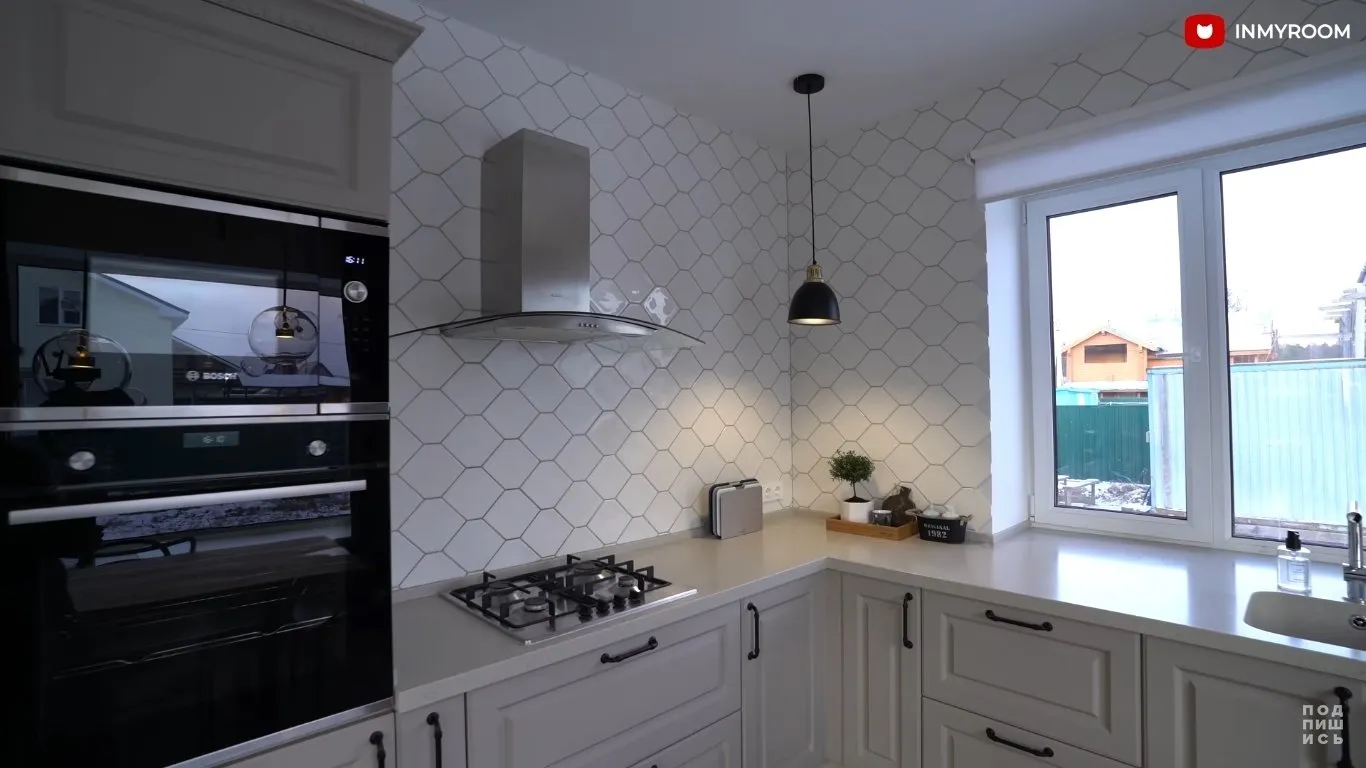
More articles:
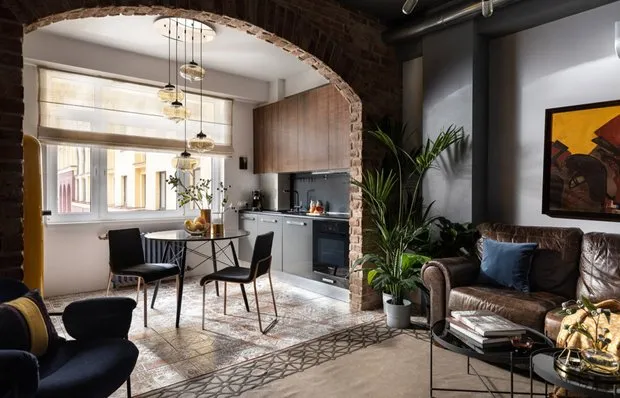 How Smart Planning Can Nearly Double Apartment Area
How Smart Planning Can Nearly Double Apartment Area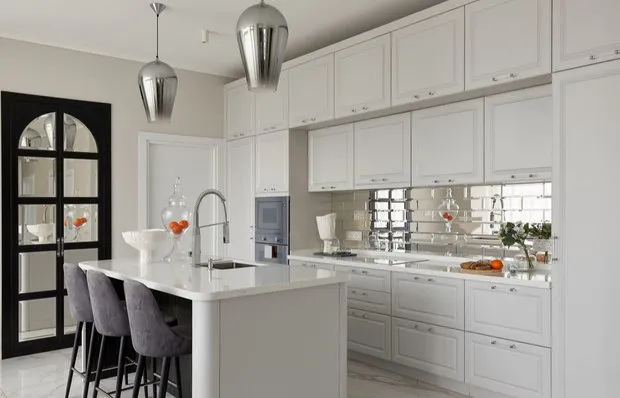 Planning a White Kitchen? Our Ideas Are for You!
Planning a White Kitchen? Our Ideas Are for You!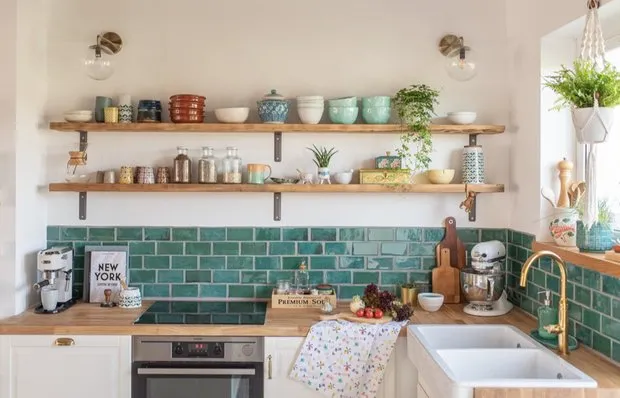 Findings from AliExpress You Definitely Need: 15 Cool Kitchen Essentials
Findings from AliExpress You Definitely Need: 15 Cool Kitchen Essentials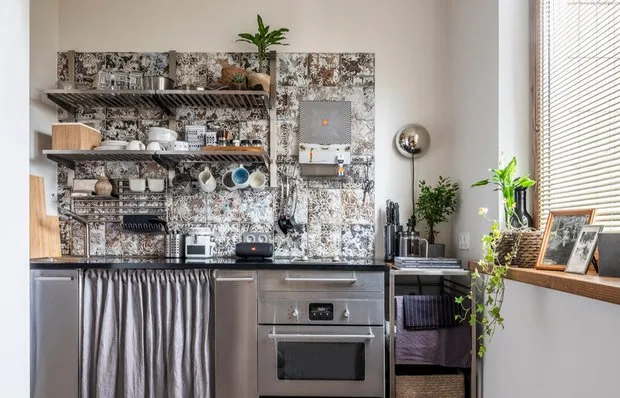 What Interior Designer Notices When Visiting Your Home
What Interior Designer Notices When Visiting Your Home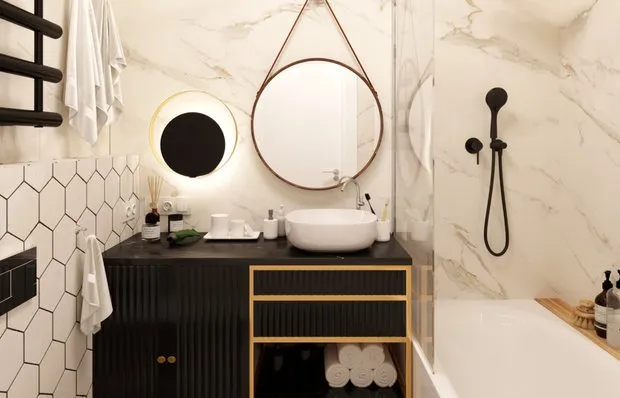 Where to Store Things in a Small Bathroom: 7 Great Solutions
Where to Store Things in a Small Bathroom: 7 Great Solutions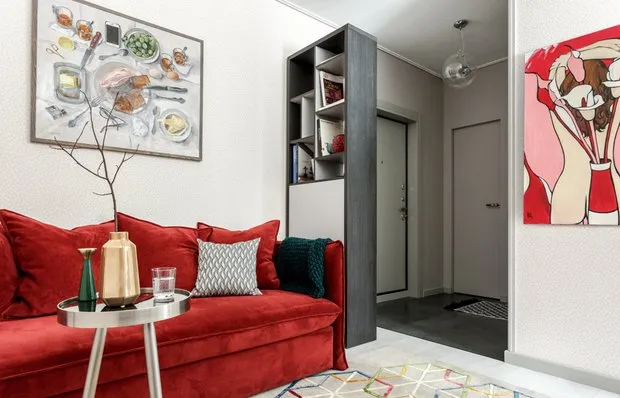 Large Corridor and Balcony on the Kitchen. What to Do with Useless Meters?
Large Corridor and Balcony on the Kitchen. What to Do with Useless Meters?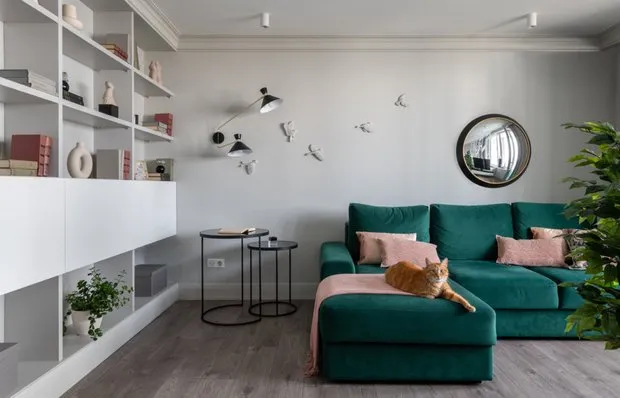 5 Cool Design Ideas That Helped Save Money on Renovation
5 Cool Design Ideas That Helped Save Money on Renovation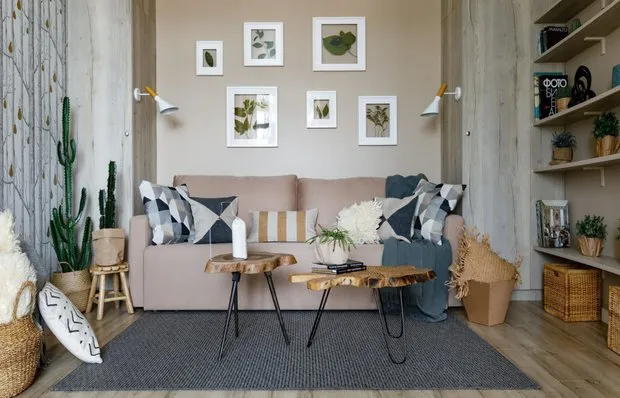 Hygge in Russian: 6 Cozy Small Apartments in Scandinavian Style
Hygge in Russian: 6 Cozy Small Apartments in Scandinavian Style