There can be your advertisement
300x150
Studio Redesign with Large Kitchen and Bedroom
Designer came up with a solution to fit everything needed in just 45 square meters
We already told you about the interior of this single-room apartment based on a designer's project, Galina Lo. Today we'll go into more detail about the layout. The professional had full freedom of action (open-plan design), so the designer carefully planned every detail. In the end, there was space for a spacious kitchen, a living room, and a mini bedroom. We're telling you the details.
What do we know about this apartment?Rooms1Area45 sq. mCeiling height3 m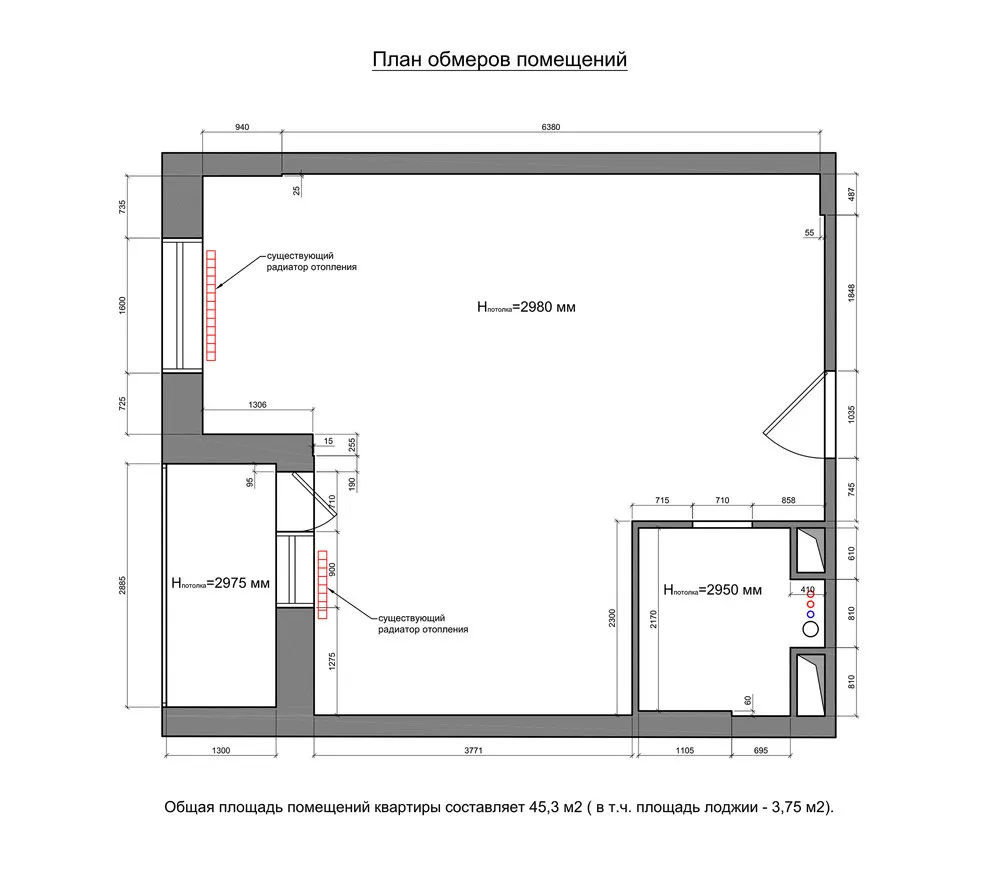 Balcony attached
Balcony attached
The client requested as much working surface as possible, so the balcony was insulated and connected to the kitchen area. A side-by-side refrigerator (with swing doors) was installed here.
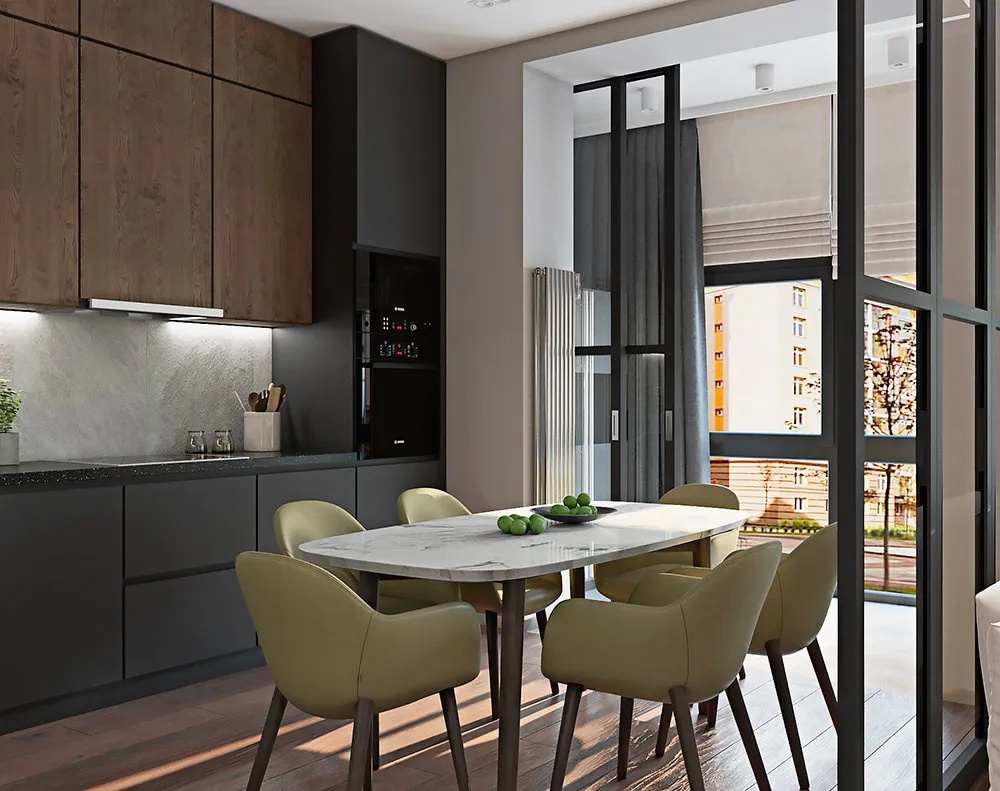
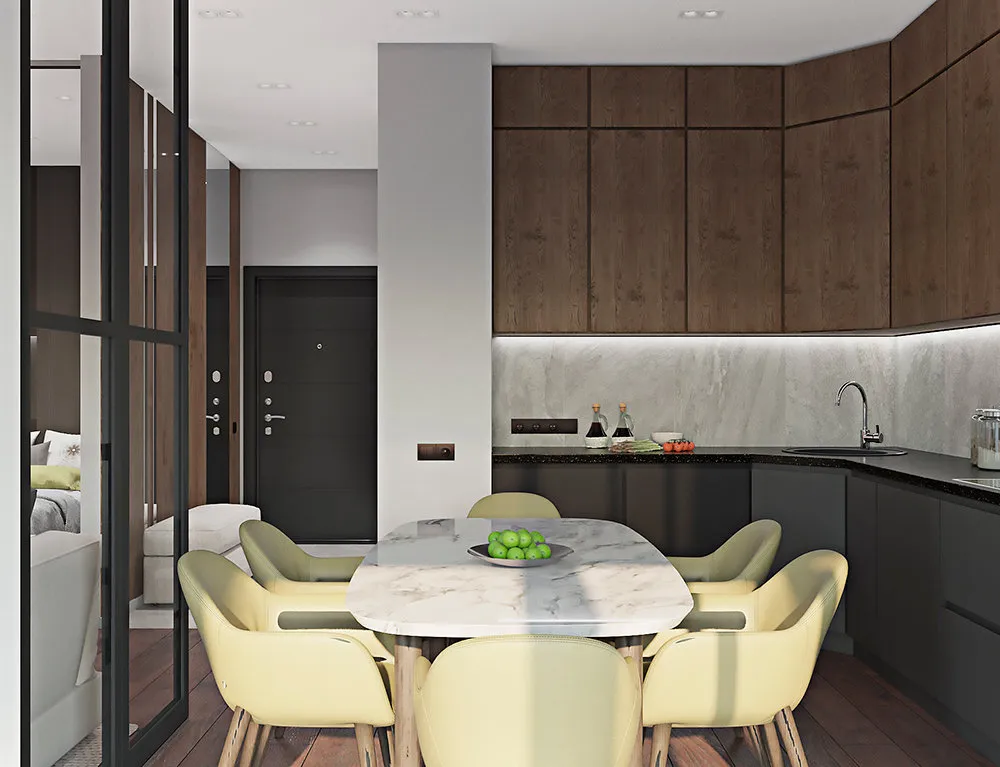 Space was zoned with a partition
Space was zoned with a partitionSince the apartment has only one room, it was important for the designer to solve the zoning issue. The designer didn't want to build solid walls, so a light glass partition was chosen — it doesn’t overload the space at all. The partition visually separates the kitchen zone from the living room.
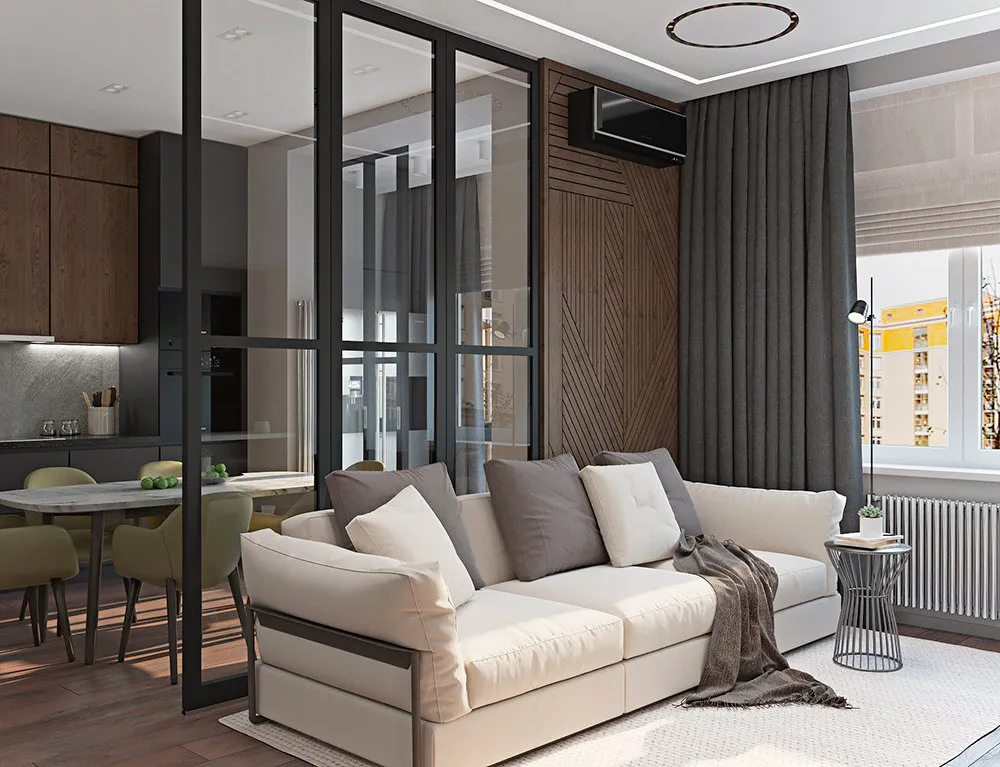 Bedroom placed in a niche
Bedroom placed in a nicheAccording to the developer's plan, a storage room was supposed to be located at the entrance to the apartment, but it was sacrificed for a bedroom instead. To prevent the space from becoming too cramped, another glass sliding partition was installed on the side of the living room. It visually separates the bedroom from the common space while still letting air and light in from the window.
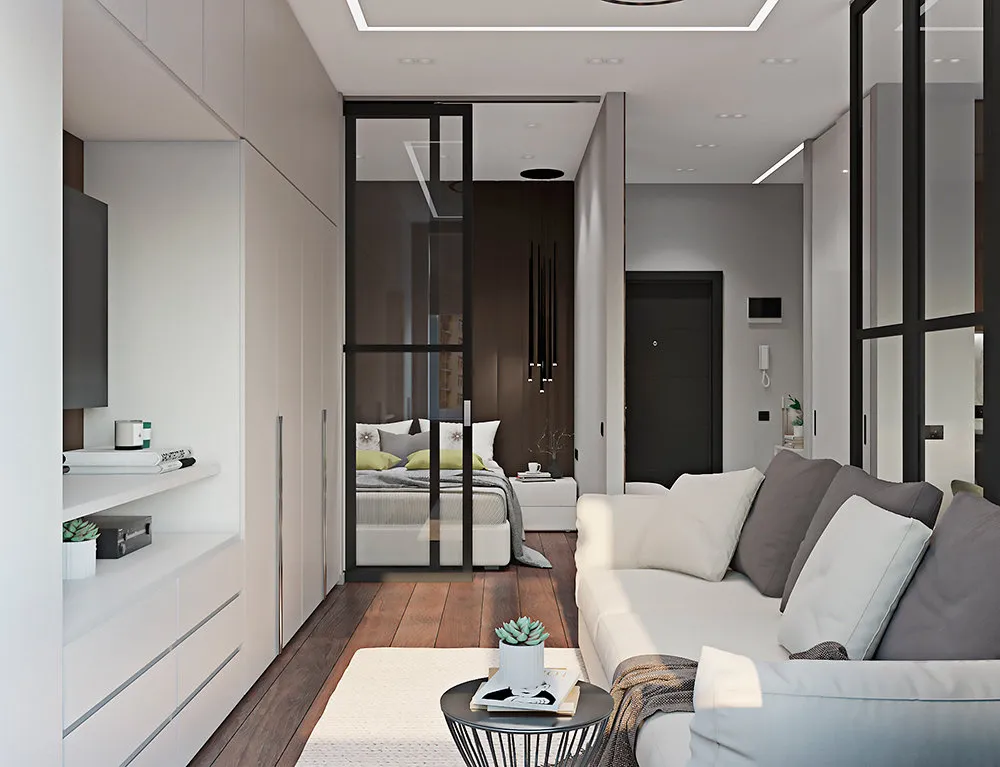 Storage systems provided
Storage systems providedMost items are stored in the living room — a large storage system was installed along the wall. The coat closet was moved into the entrance hall.
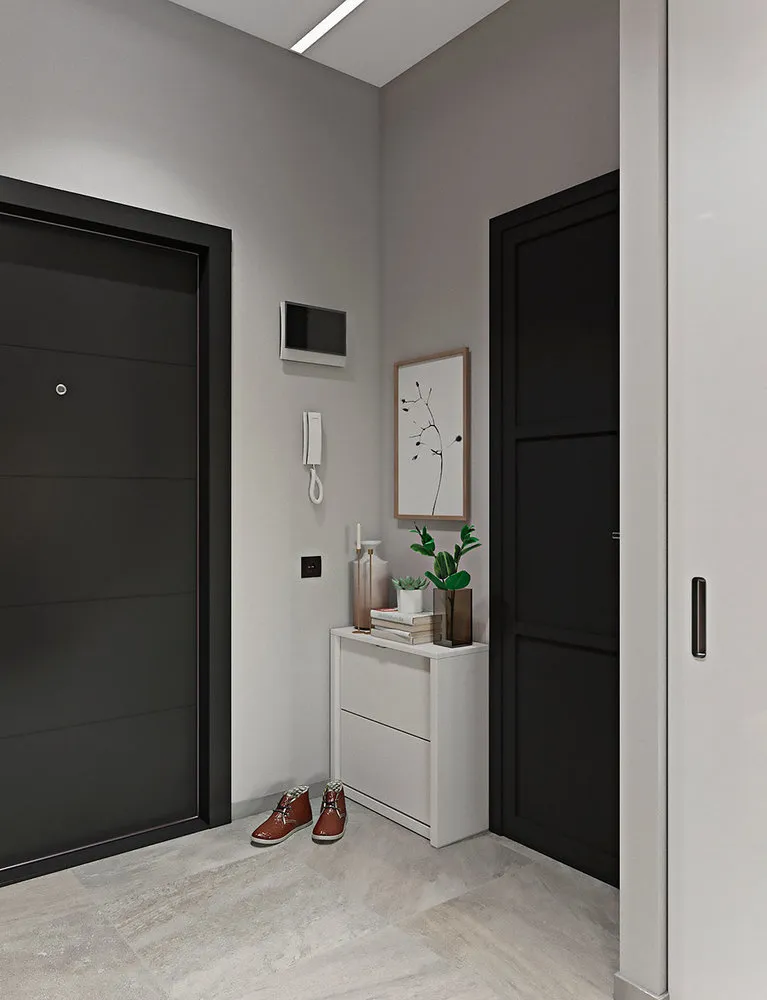 What was the result?
What was the result?More articles:
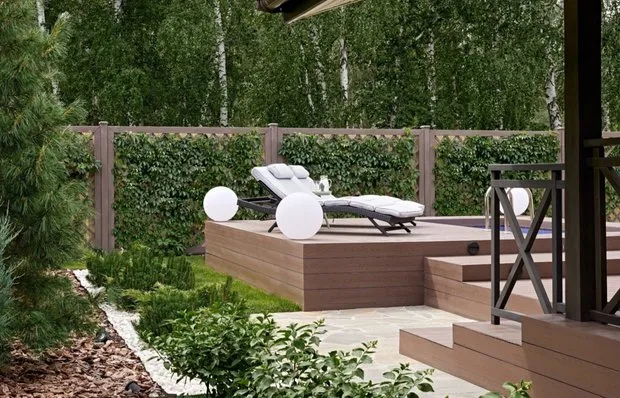 5+ Practical Tips on How to Shield Yourself from Nosy Neighbors at the Dacha
5+ Practical Tips on How to Shield Yourself from Nosy Neighbors at the Dacha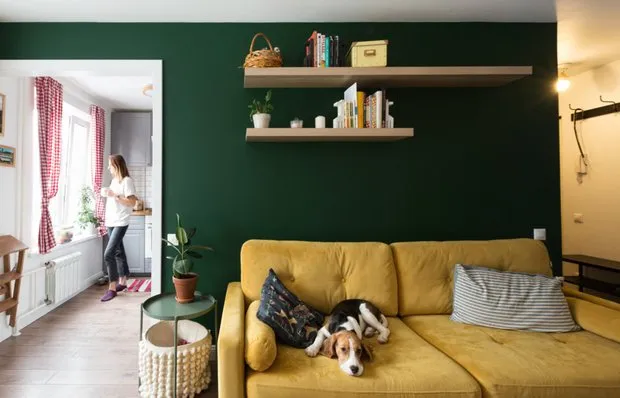 Useful Home Quarantine Activities: 55 Cozy Household Ideas
Useful Home Quarantine Activities: 55 Cozy Household Ideas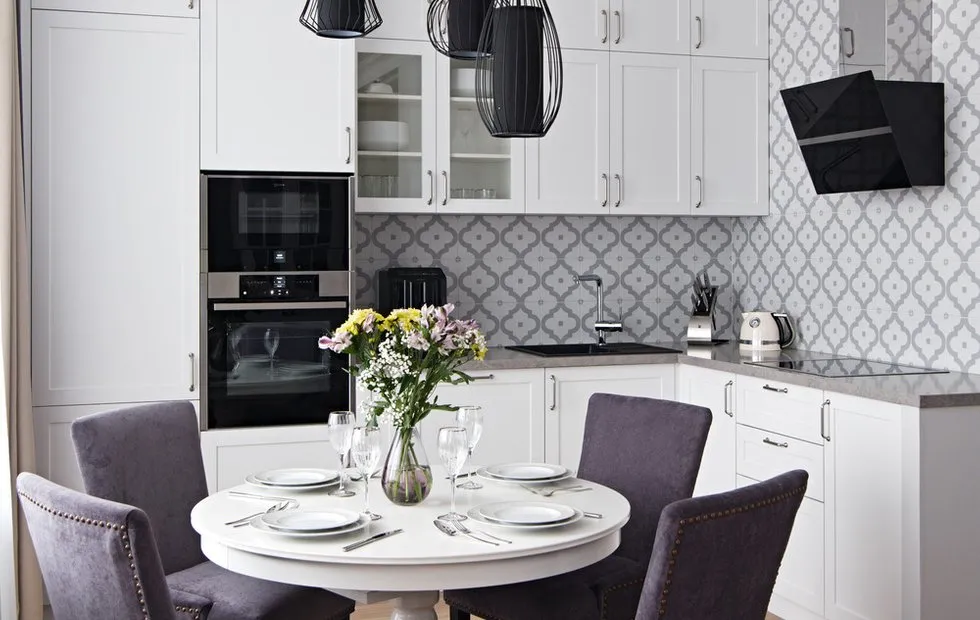 Reconfiguration of a Studio Apartment: How It Was Done
Reconfiguration of a Studio Apartment: How It Was Done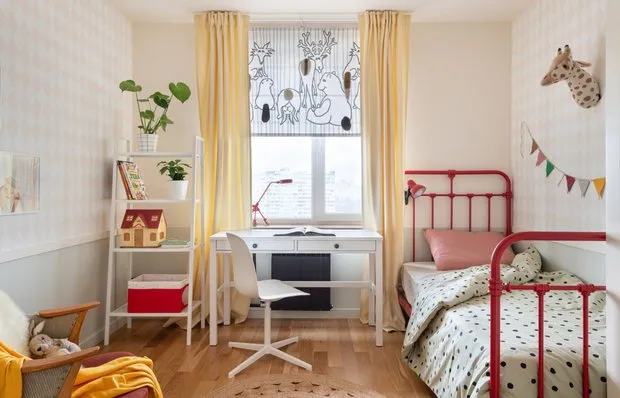 Ready Solutions: 5 Ideas for Kids' Room
Ready Solutions: 5 Ideas for Kids' Room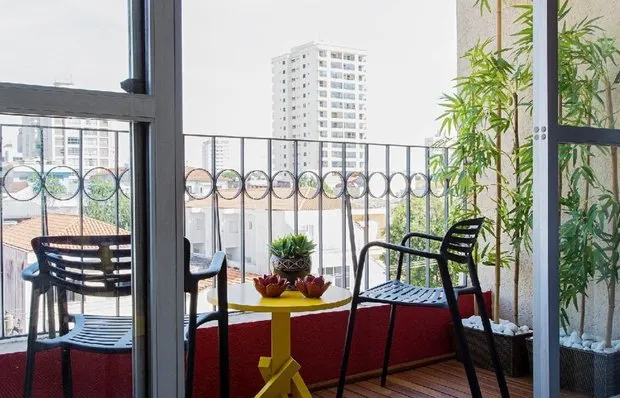 How to Clear Balcony of Clutter After Winter?
How to Clear Balcony of Clutter After Winter?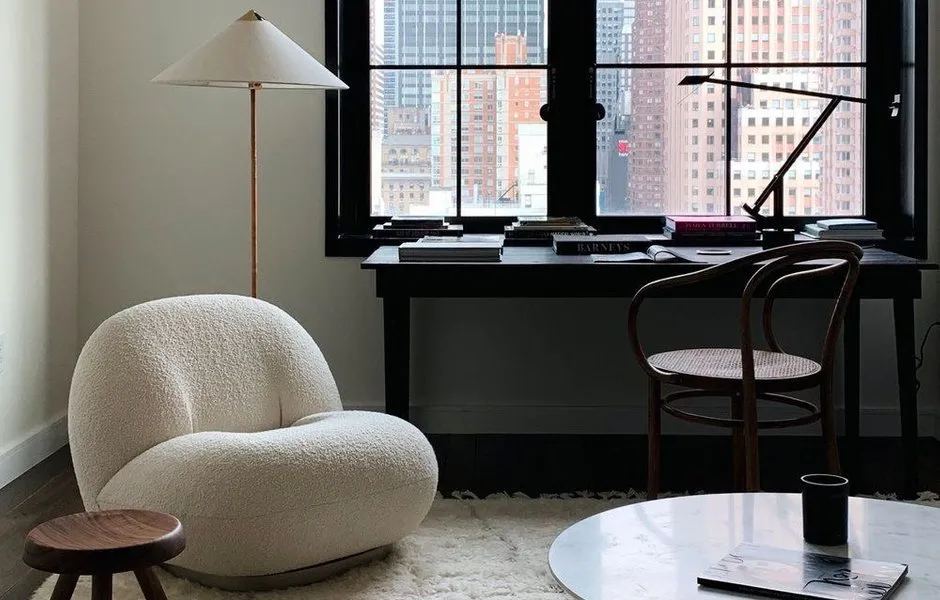 10 More Spring Trends for a Good Mood
10 More Spring Trends for a Good Mood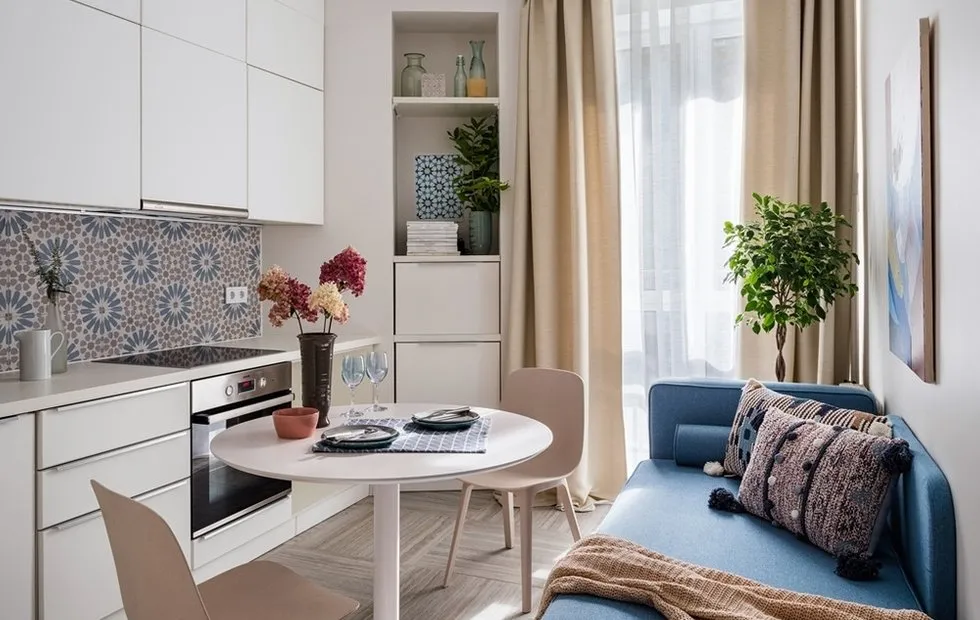 How to Create a Cozy Home: 6 Ideas from Projects
How to Create a Cozy Home: 6 Ideas from Projects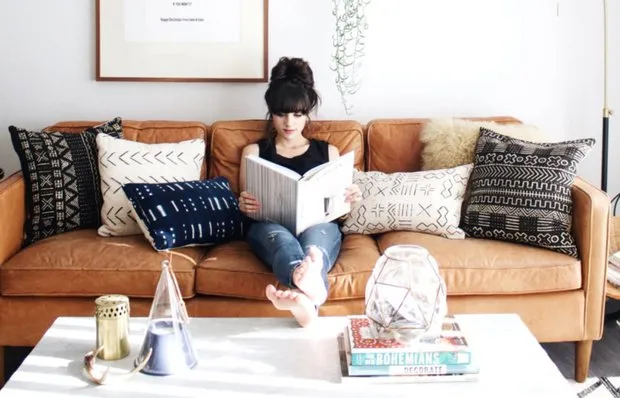 How to Deal with Anxiety When You're Always at Home
How to Deal with Anxiety When You're Always at Home