There can be your advertisement
300x150
Modern Lake House in Canada
The Canadian company YH2 designed a minimalist house on the lakeside. The cottage is located between Montreal and Quebec, near the Laurentian Mountains — a popular destination for relaxation.
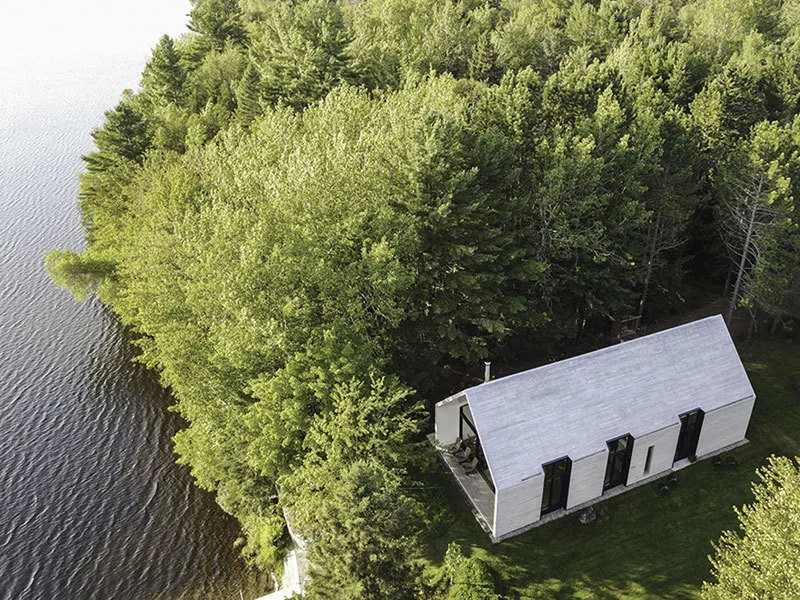
Previously, a classic country villa stood on the small clearing, but the owner decided to change the format radically. A new modern structure with a high-pitched roof was built on a 140 sq. m area.
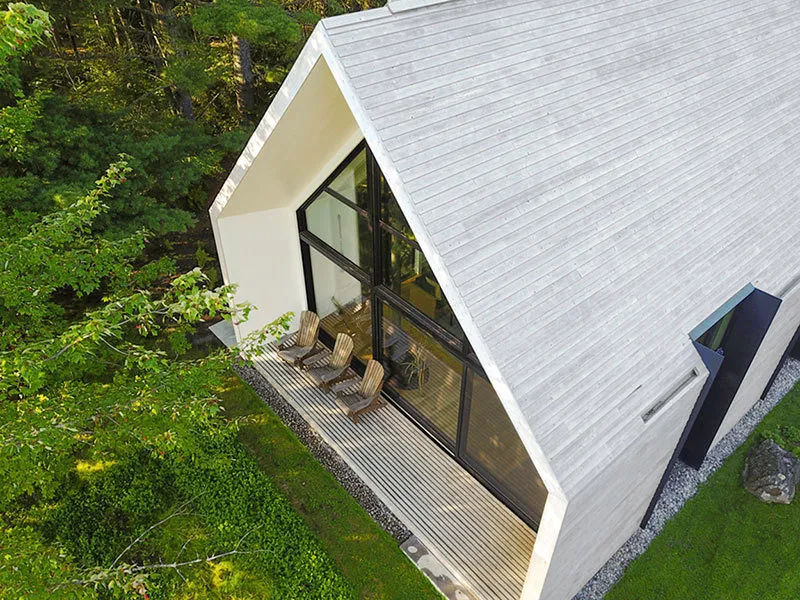
The wooden house stands just a few steps from the water and impresses with its simplicity. "We aimed for a simple design and modest scale in harmony with nature," the architects explained.
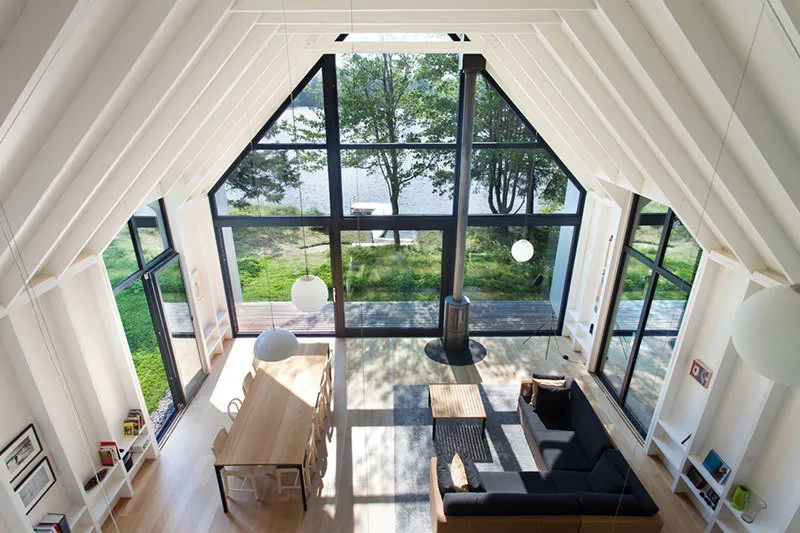
The cladding was made from white cedar — a common building material in Canada. Cedar is also known for its practicality and durability in other countries.
For example, it's often used in the construction of saunas. Such a house heats up quickly in summer and retains coolness, and also holds heat for a long time.
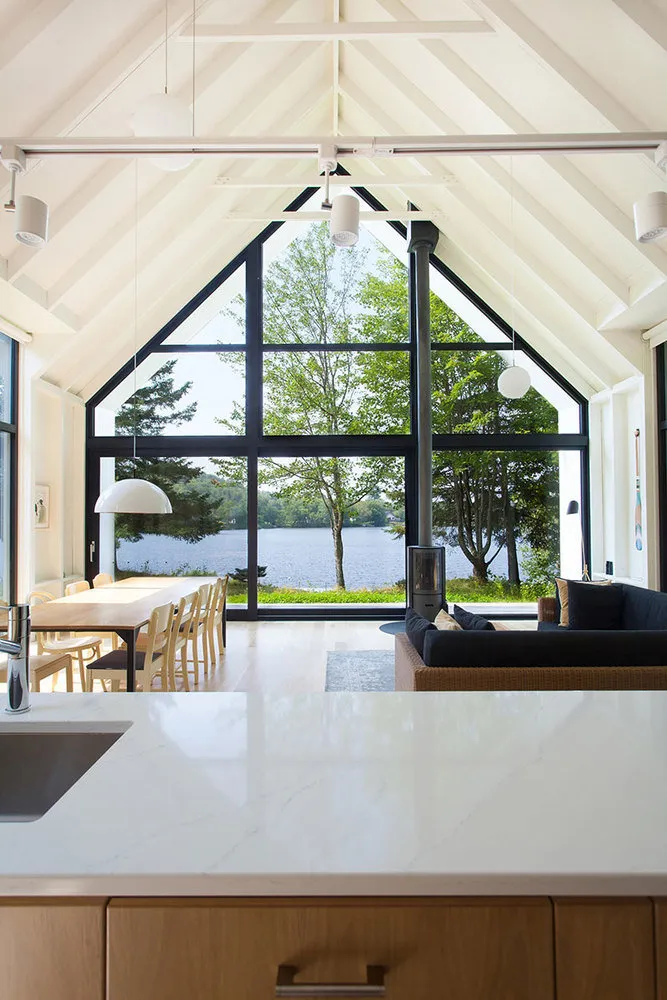
The same material was used for interior finishing. On the sloped roof of the bedroom, it emphasizes the height of the structure. Three tall windows are placed on two sides of the facade; they are highlighted with black frames to emphasize the symmetry of the design.
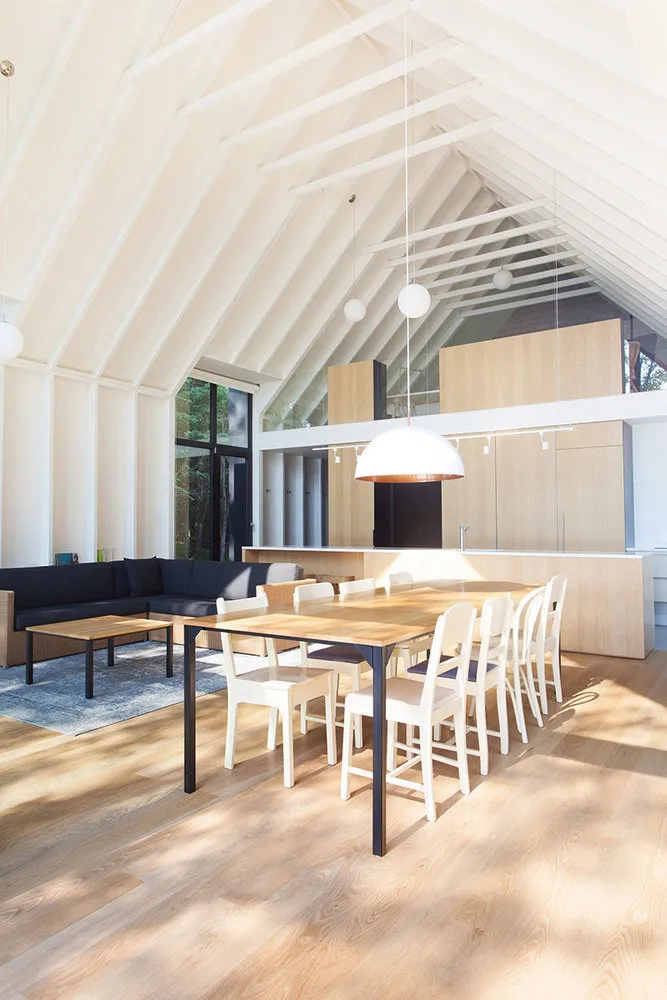
The open-plan layout combines the living room, dining room, and kitchen on the first floor, as well as a bedroom. The attic features a living room with a study and an additional bedroom.
The room with four double beds is located upstairs. To save space, storage boxes are hidden under the bed frames. Don’t be surprised by the number of sleeping places — the house accommodates a family of eight for vacation.
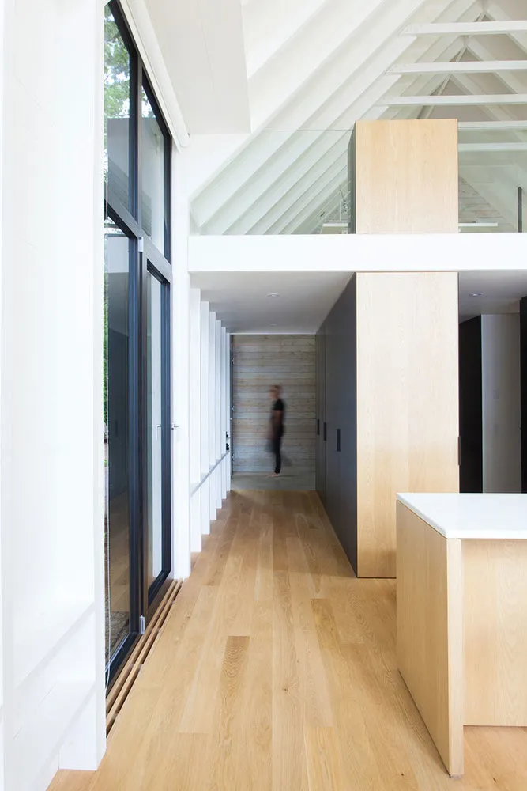
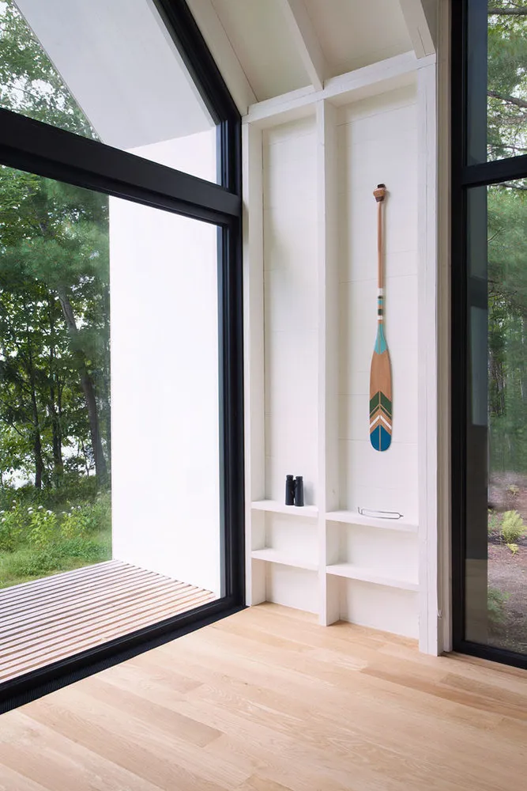
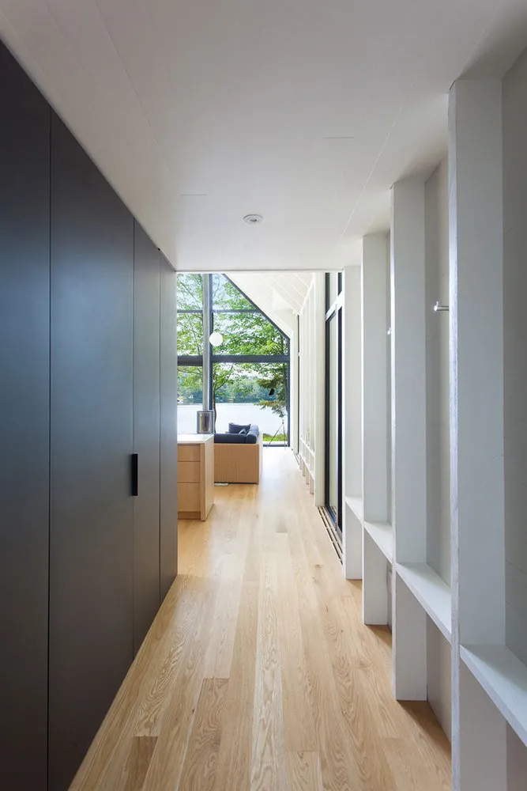
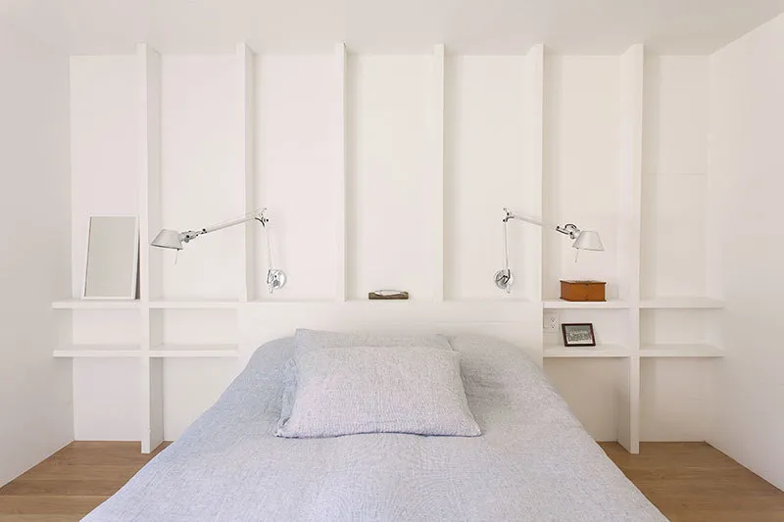
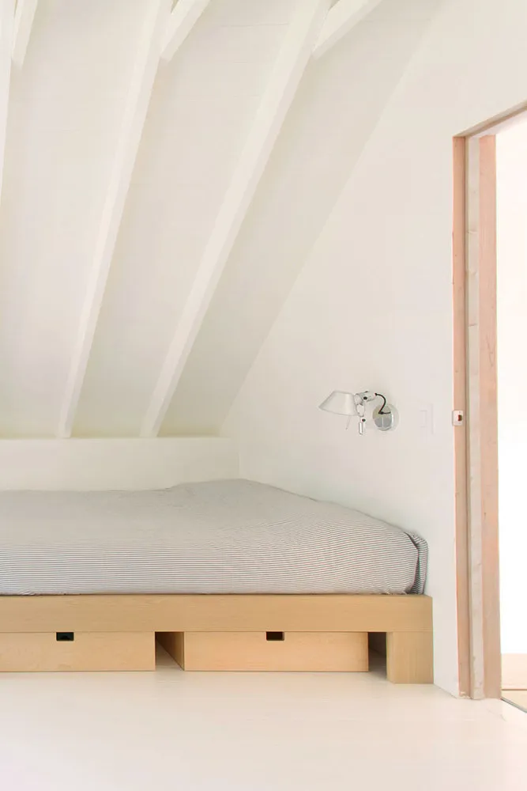
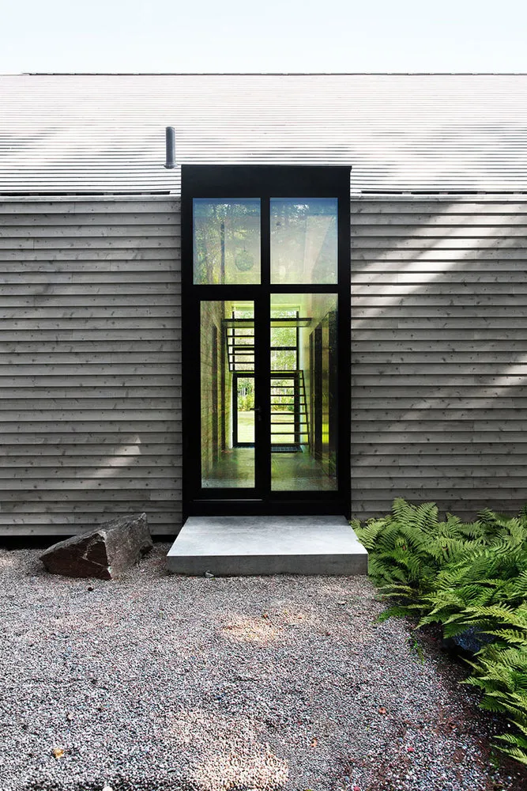
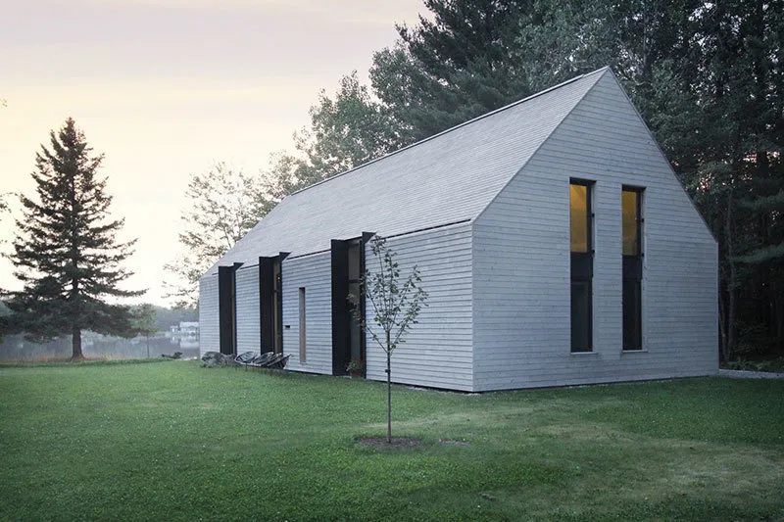
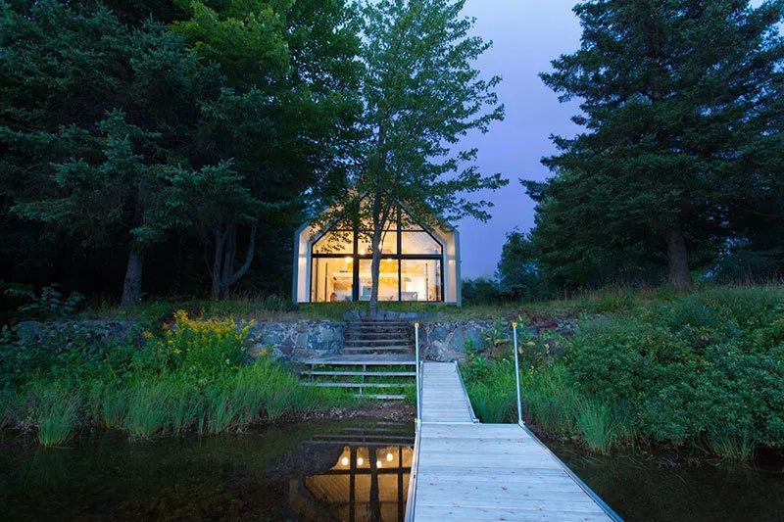
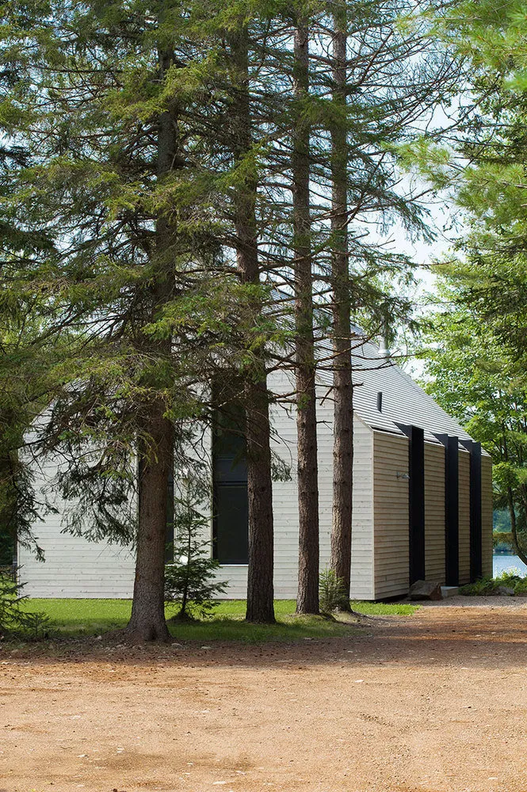
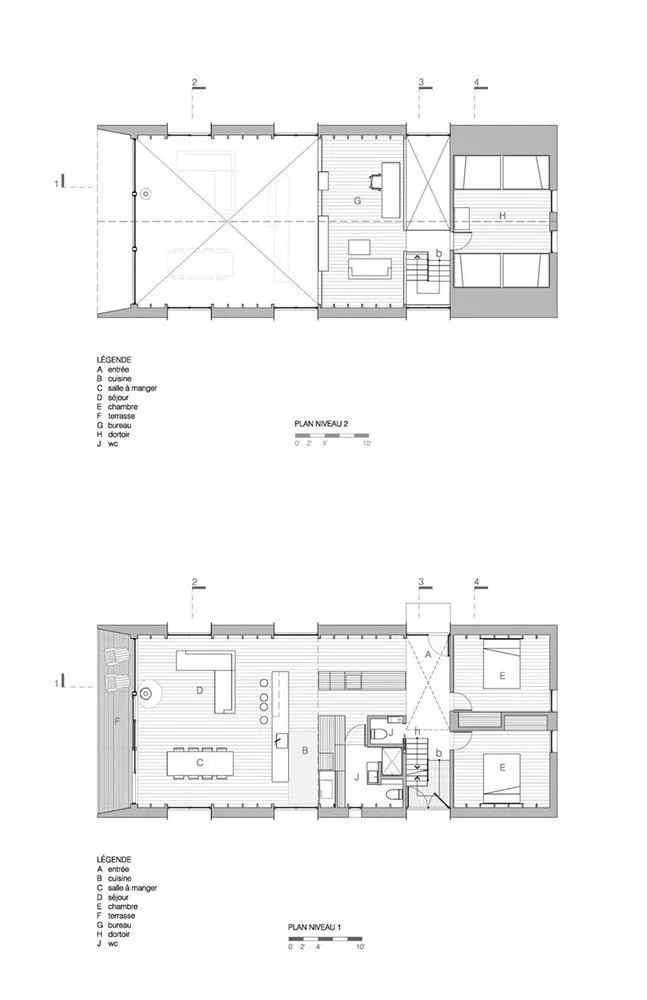
More articles:
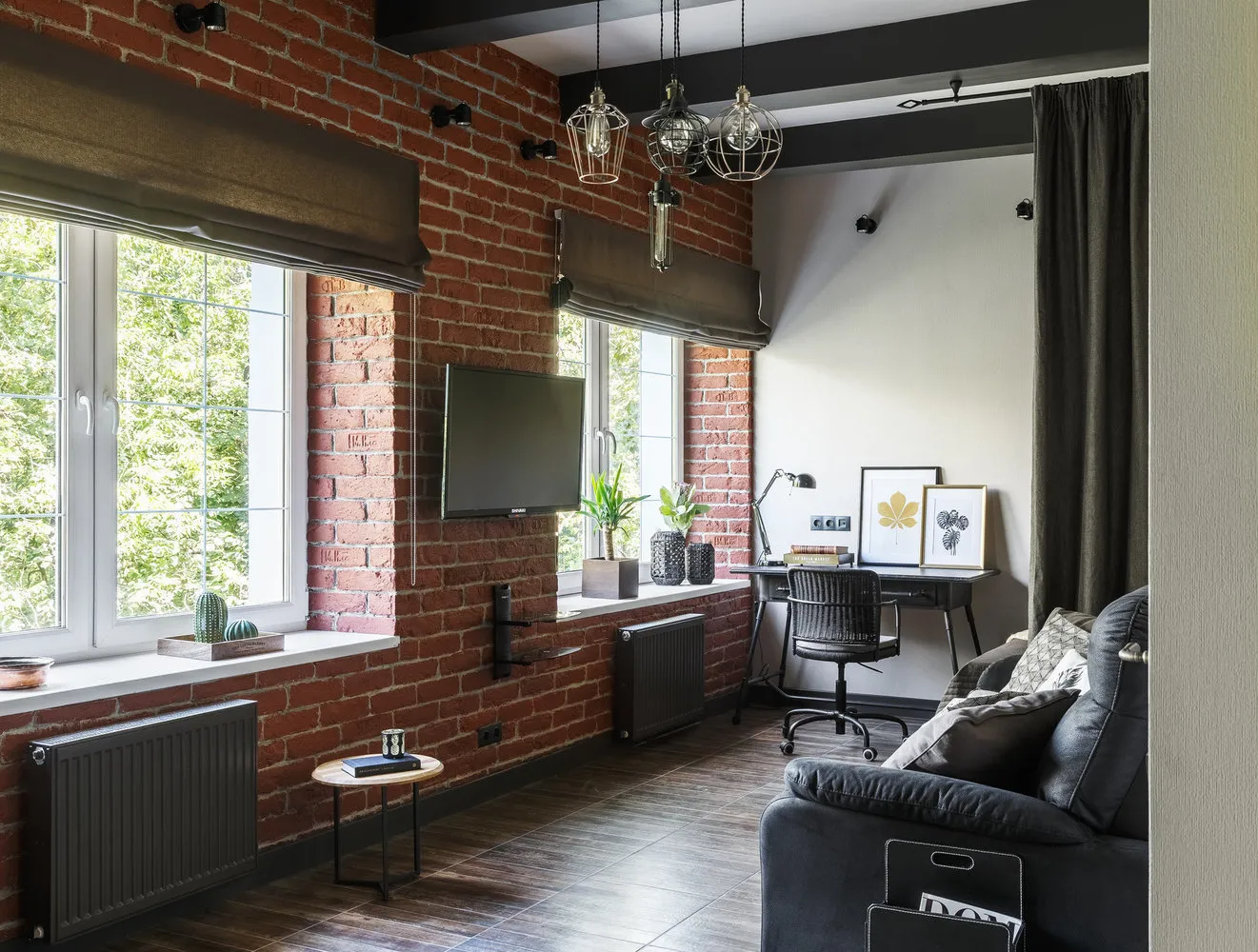 Short on Savings: How to Do a Renovation Without Spending Too Much
Short on Savings: How to Do a Renovation Without Spending Too Much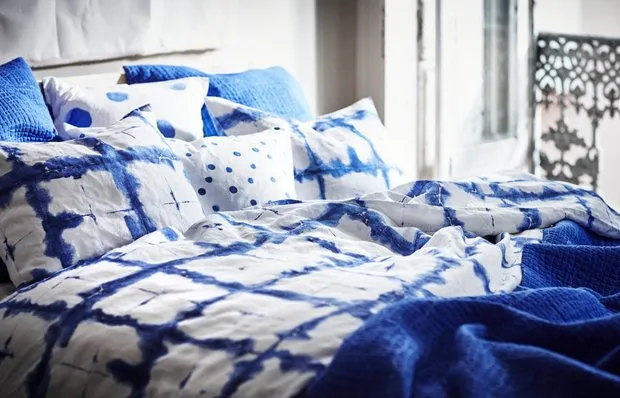 New IKEA eco-collection we're obsessed with
New IKEA eco-collection we're obsessed with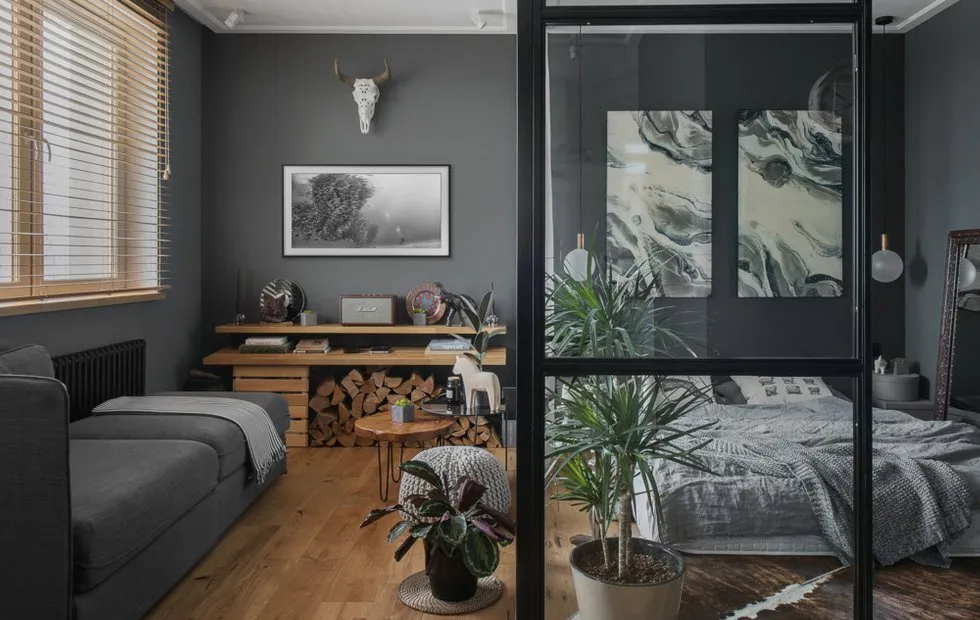 Design Battle: Studio for a Couple with a Cat
Design Battle: Studio for a Couple with a Cat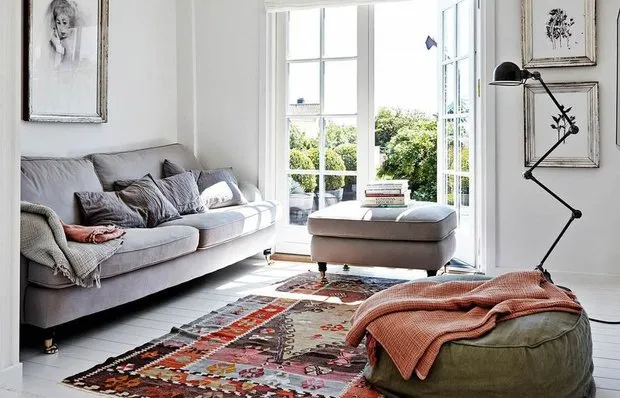 How to Renovate an Old Country House: A Danish Girl's Story
How to Renovate an Old Country House: A Danish Girl's Story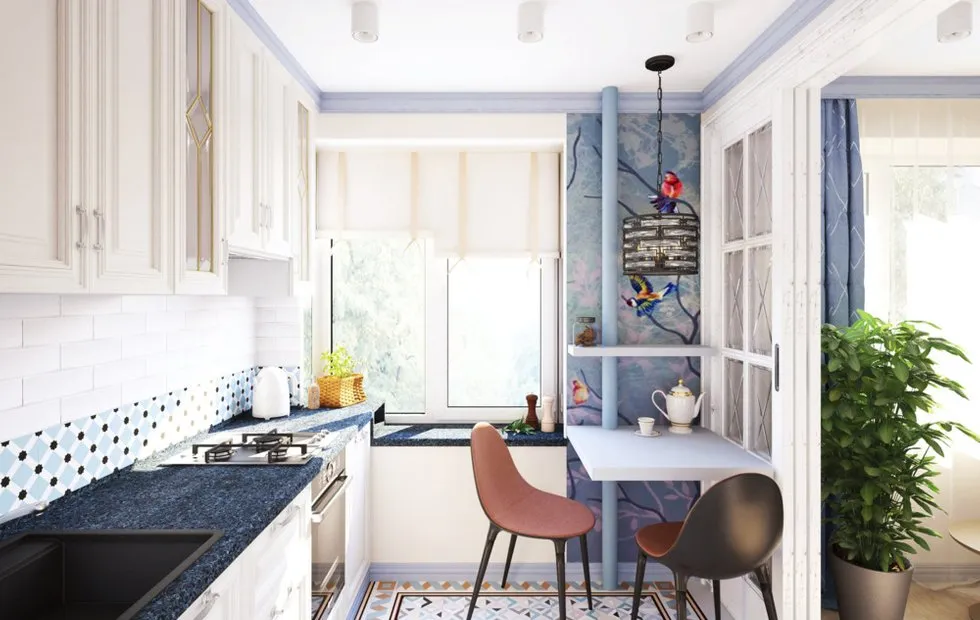 Redesigning a Standard Two-Room Apartment: How It Was Done
Redesigning a Standard Two-Room Apartment: How It Was Done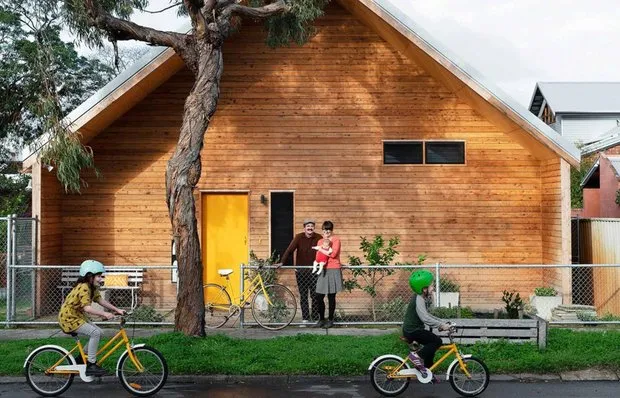 Small Cottage for a Big Family: Example from Australia
Small Cottage for a Big Family: Example from Australia Beautiful and Durable: 8 Plants Suitable for Our Climate
Beautiful and Durable: 8 Plants Suitable for Our Climate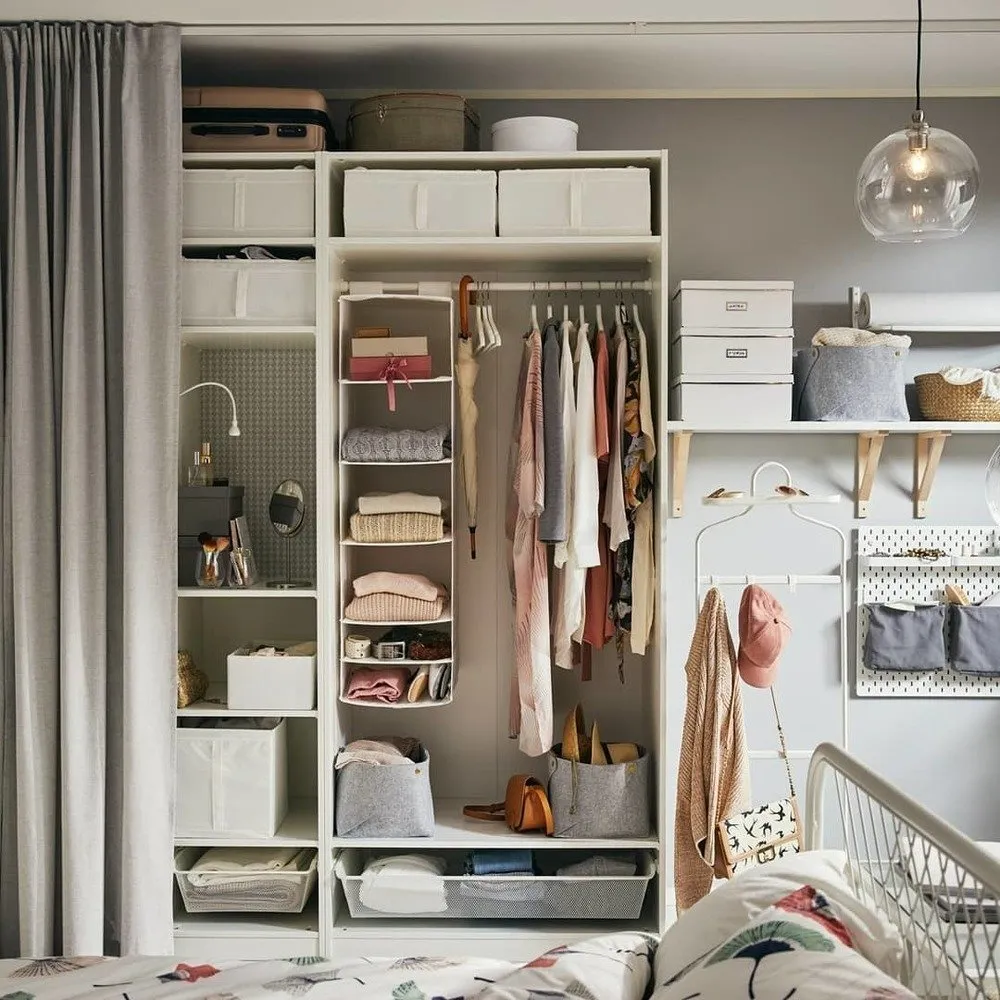 How Can IKEA Help You Create Order in Your Apartment?
How Can IKEA Help You Create Order in Your Apartment?