There can be your advertisement
300x150
Redesigning a Standard Two-Room Apartment: How It Was Done
Step-by-step guide to a successful redesign + apartment plans
Recently, we told about the interior of a standard two-room apartment from series II-29 based on Galina Berezkina's project. Today, we'll go into a bit more detail about how the designer improved the layout and found space for storage systems.
What do we know about this apartment?Area45 sq. mRooms2Budget2.5 MILLION RUBLES
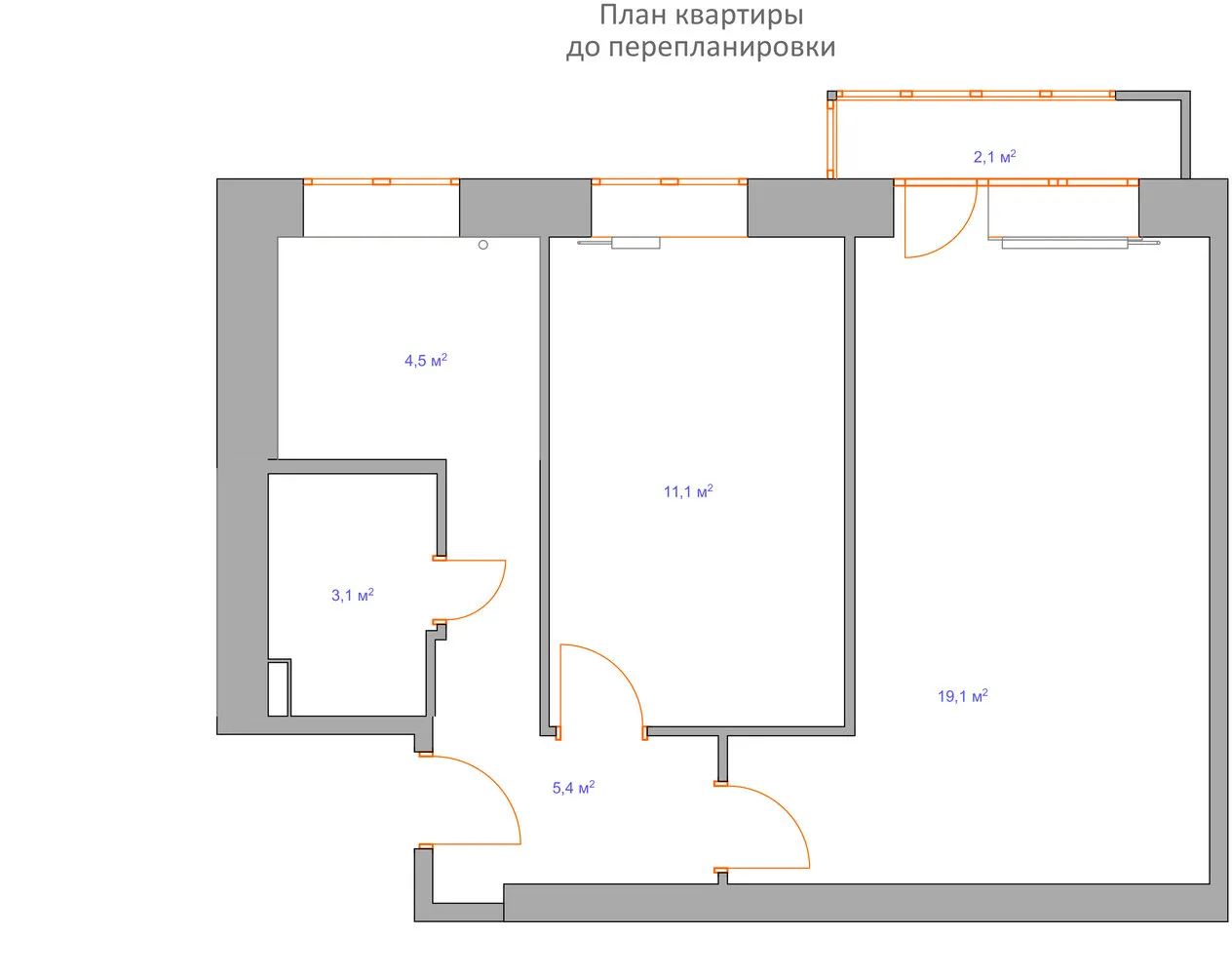
Combined Kitchen and Living Room
The apartment owner plans to cook at home, so the tiny kitchen needed to be enlarged. To do this, a wall was demolished between the kitchen and living room, merging both spaces into one. The apartment has gas, and to approve the redesign, a sliding partition was installed.
Since the entrance to the kitchen was moved, a niche formed in the corner. It was fitted with a refrigerator and storage system.
Isolated the Bedroom
The bedroom with a balcony is the owner's private space. Therefore, it was completely separated from the common area. Originally, the entrance to the bedroom was located in a niche. It was relocated and the room geometry was adjusted. The area remained almost unchanged.
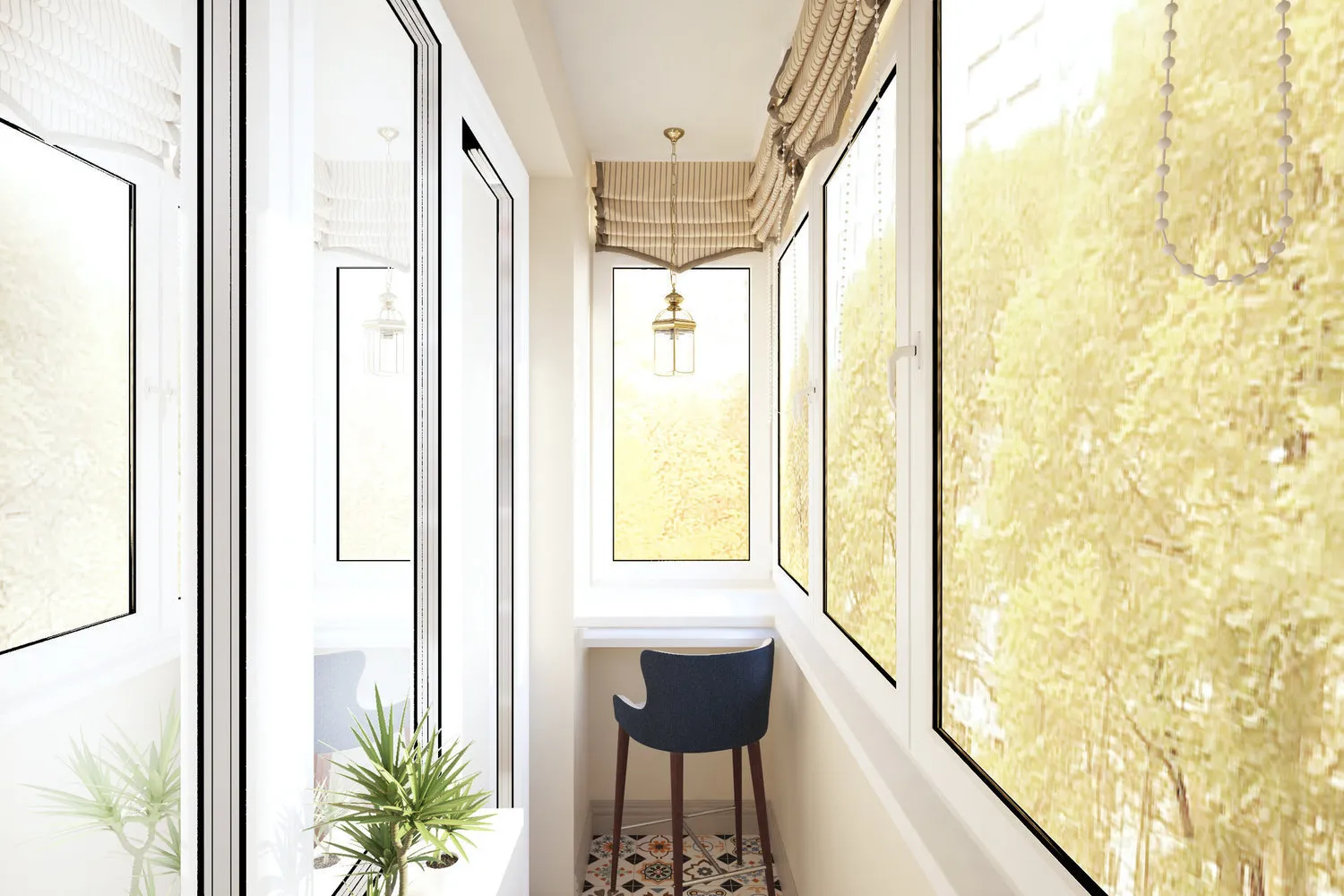
Expanded the Entryway
A full-size wardrobe didn't fit in the tiny entryway, so the hallway was widened. To achieve this, the entrance to the bedroom was moved.
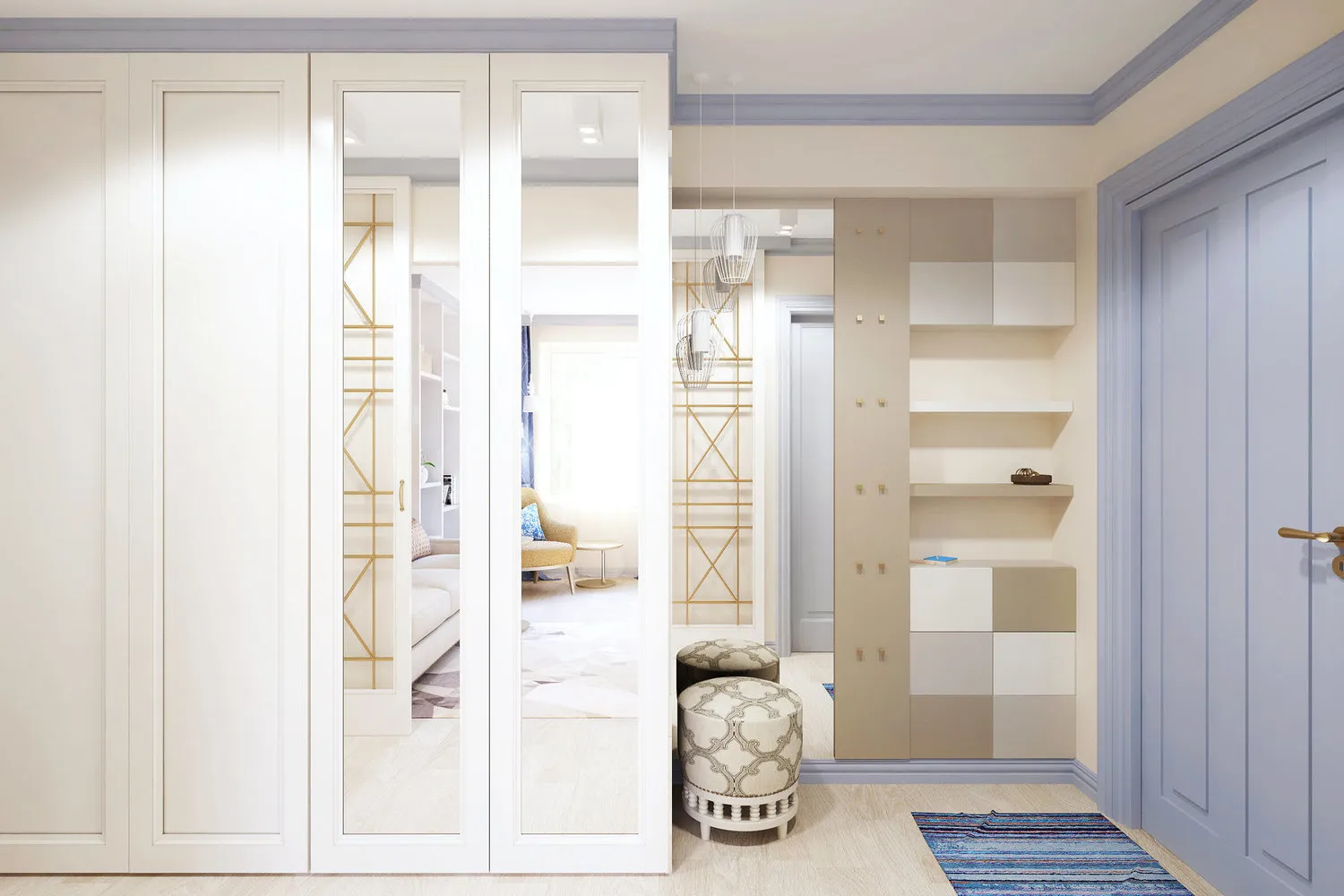
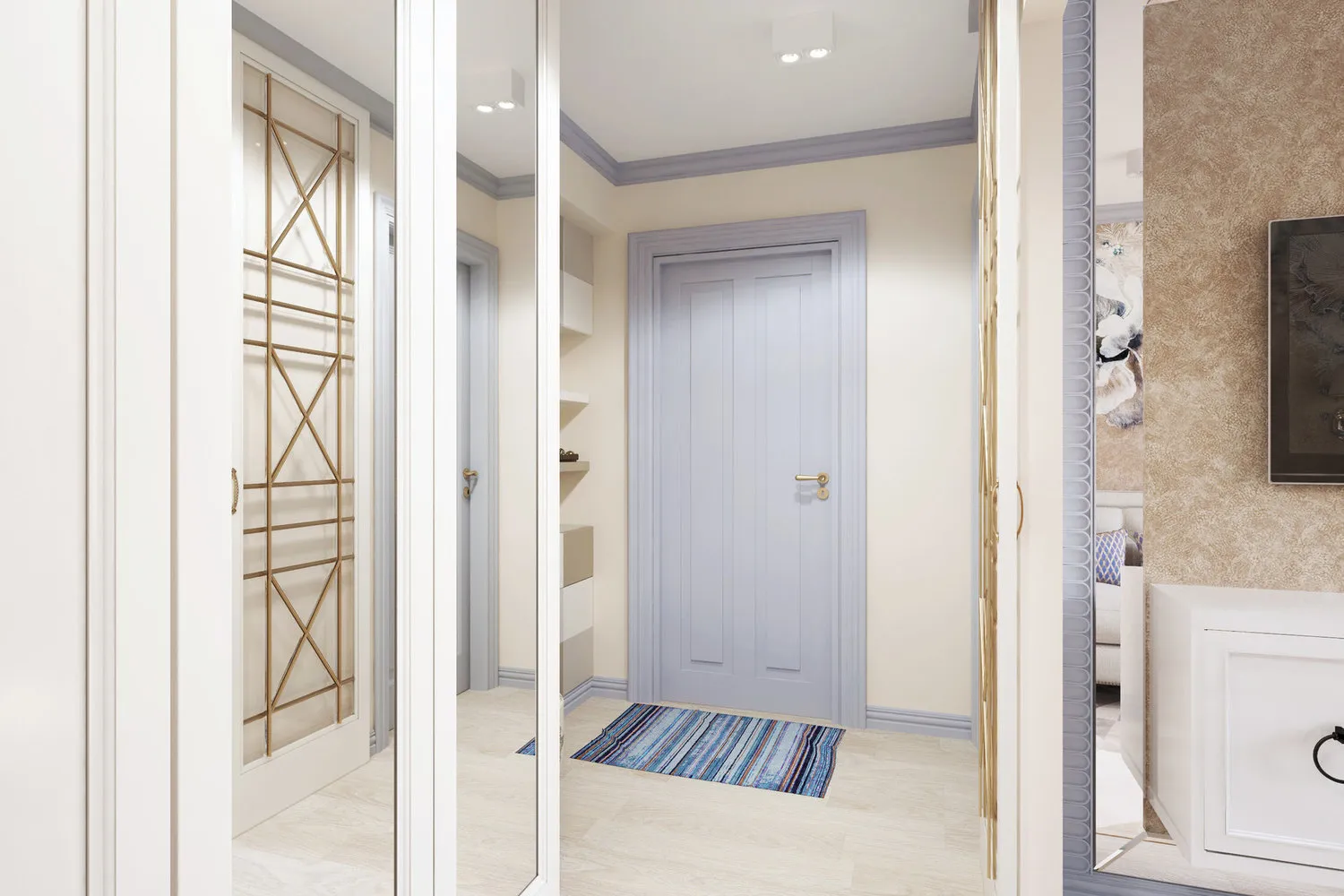
Expanded the Bathroom
A small bathroom is a timeless issue in standard apartments. The designer suggested enlarging it by using part of the hallway. Now, it easily accommodates a washing machine (not on the kitchen counter) and a towel and toiletries storage cabinet. Also an important feature for any woman.
What was the result?
More articles:
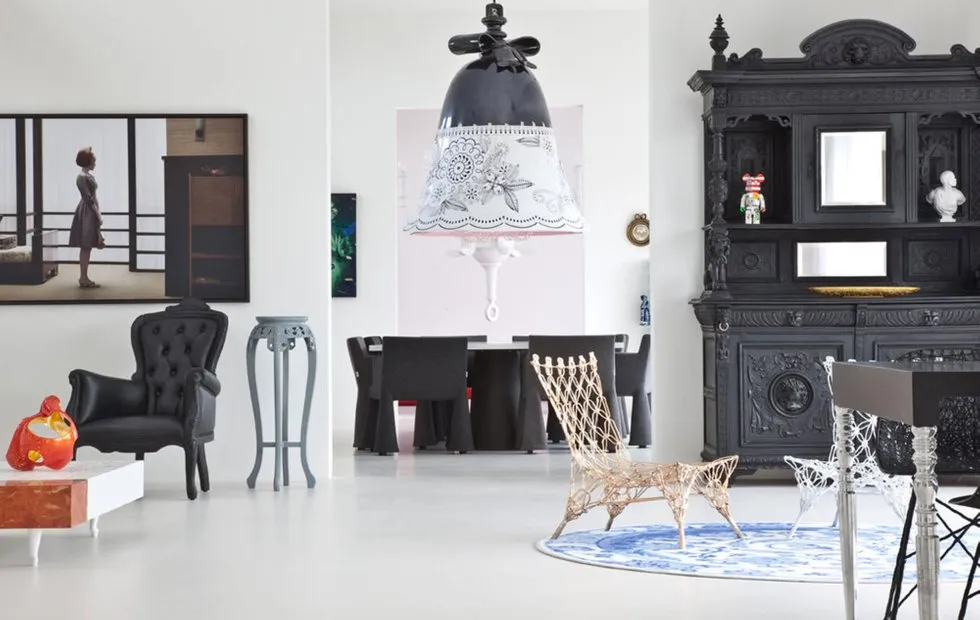 How to Make a Stylish Interior: Principles of Cult Designers
How to Make a Stylish Interior: Principles of Cult Designers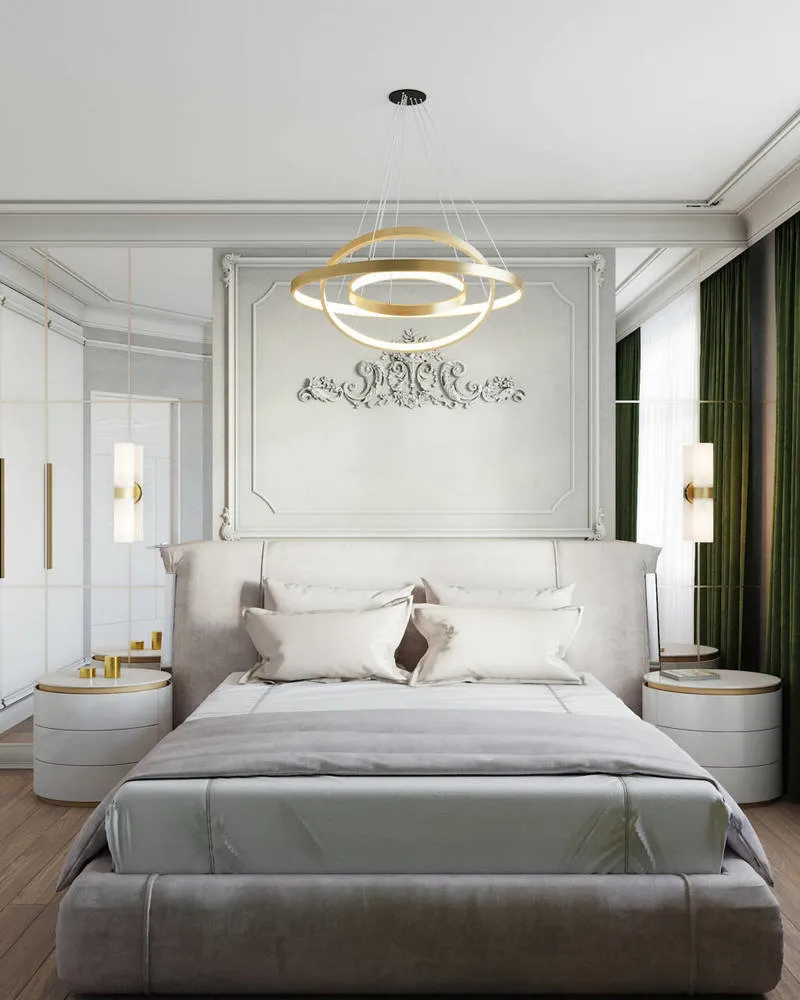 Cornice Again in Trend: 6 Ways to Create a Stylish Interior
Cornice Again in Trend: 6 Ways to Create a Stylish Interior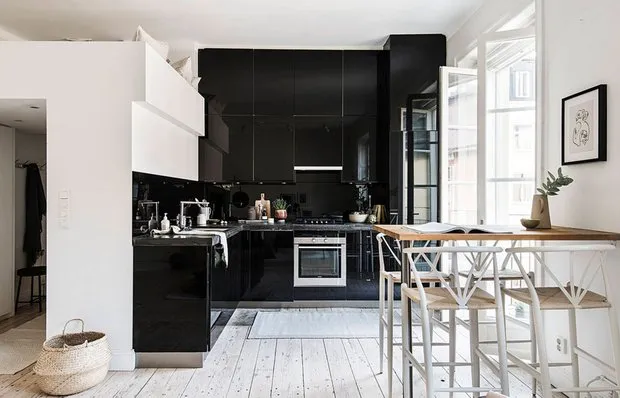 Two-Level Studio with Black Kitchen: Example from Sweden
Two-Level Studio with Black Kitchen: Example from Sweden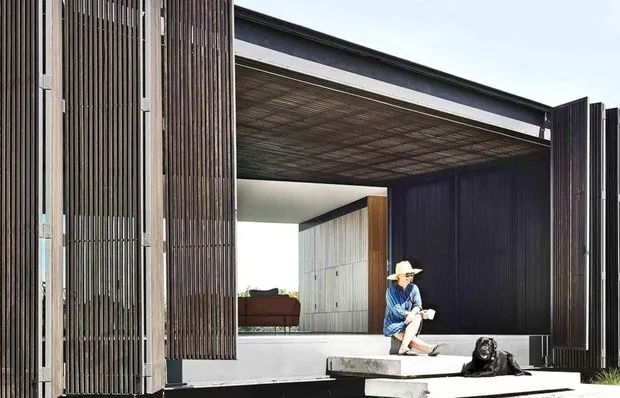 Glass and Oak House with View of the Great Australian Bay
Glass and Oak House with View of the Great Australian Bay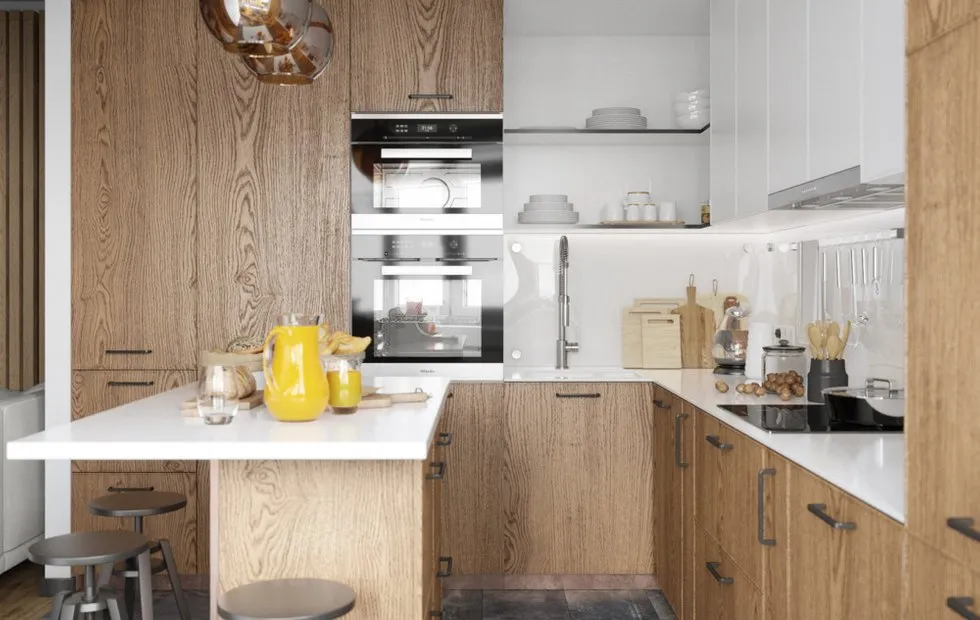 Who Invented the Kitchen? The History of the Most Important Room in the House
Who Invented the Kitchen? The History of the Most Important Room in the House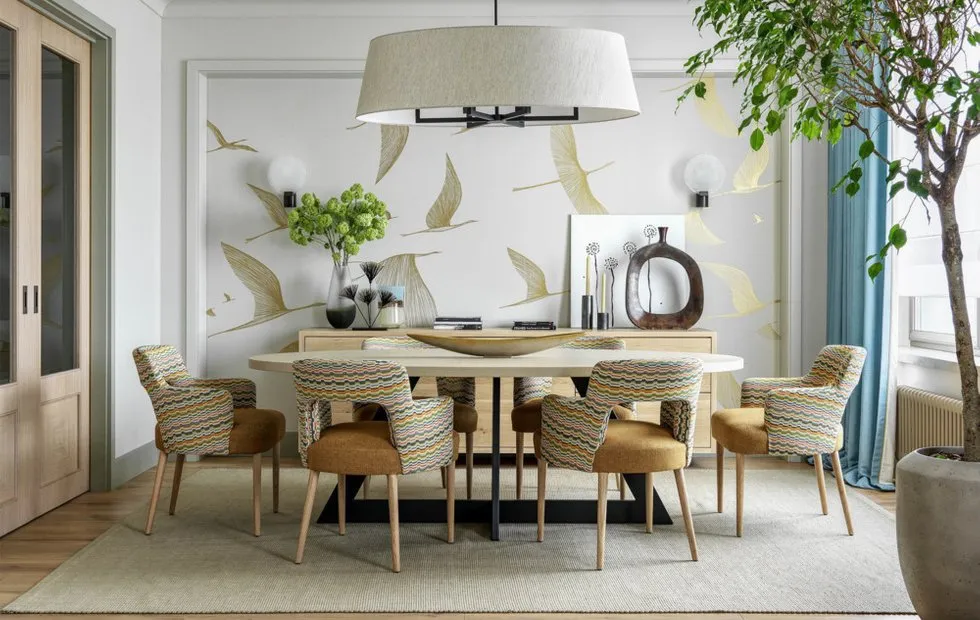 Home, Where Everything Is Designed for Enjoyment
Home, Where Everything Is Designed for Enjoyment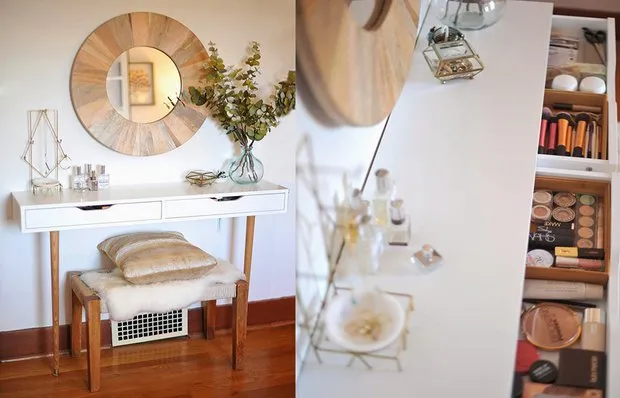 How to Transform an IKEA Shelf into a Toilet Table in One Hour?
How to Transform an IKEA Shelf into a Toilet Table in One Hour?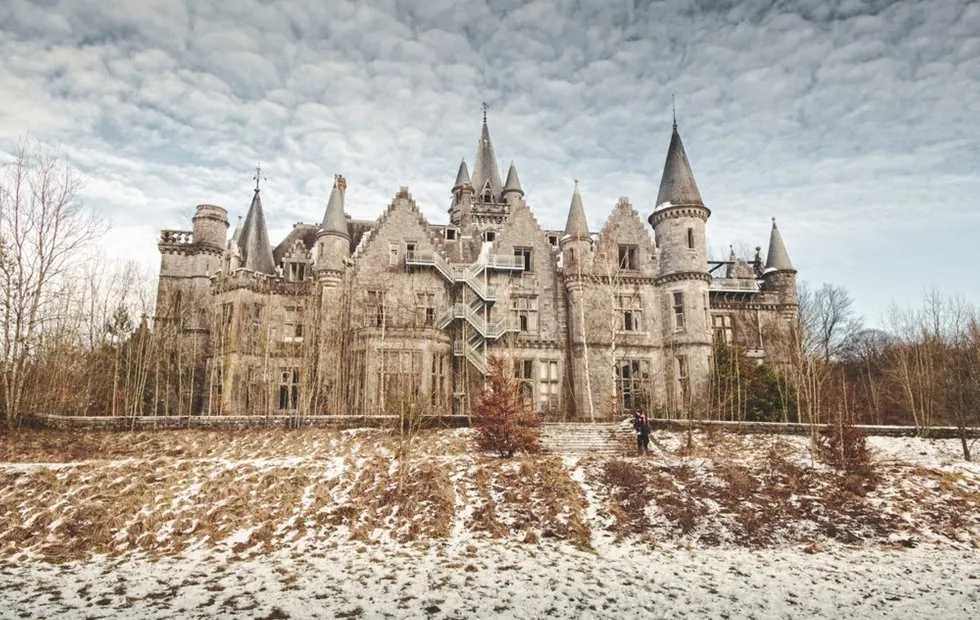 10 Terrifying Buildings That Instill Fear
10 Terrifying Buildings That Instill Fear