There can be your advertisement
300x150
Two-Level Studio with Black Kitchen: Example from Sweden
This tiny apartment of 37 square meters is an example of how to work with space. Designers created two levels in the studio: on the first level they placed the living room, kitchen with access to the balcony, bathroom and even found space for a wardrobe, while on the second level they placed a mini bedroom. A good move: make use of height when width is lacking.
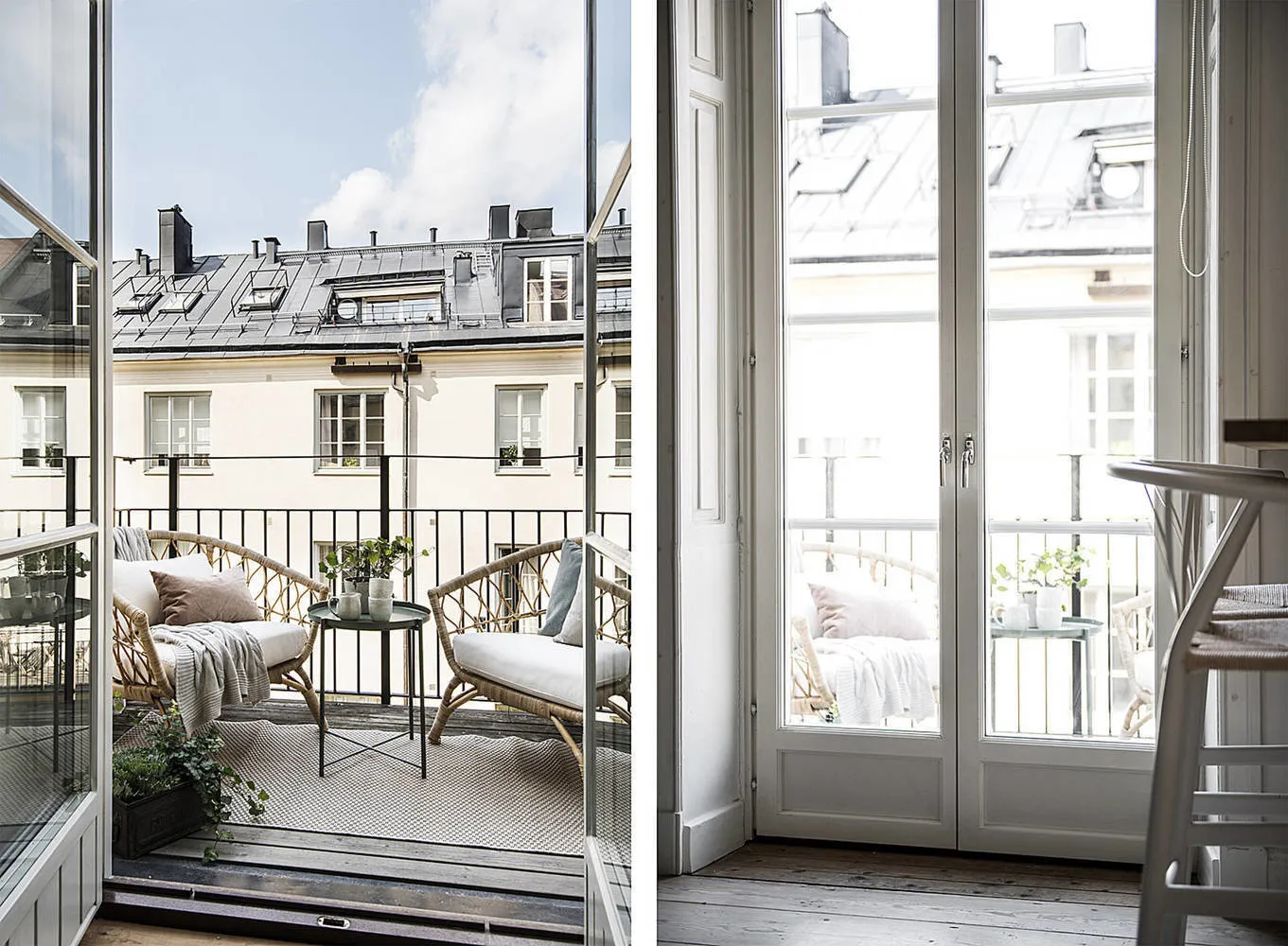
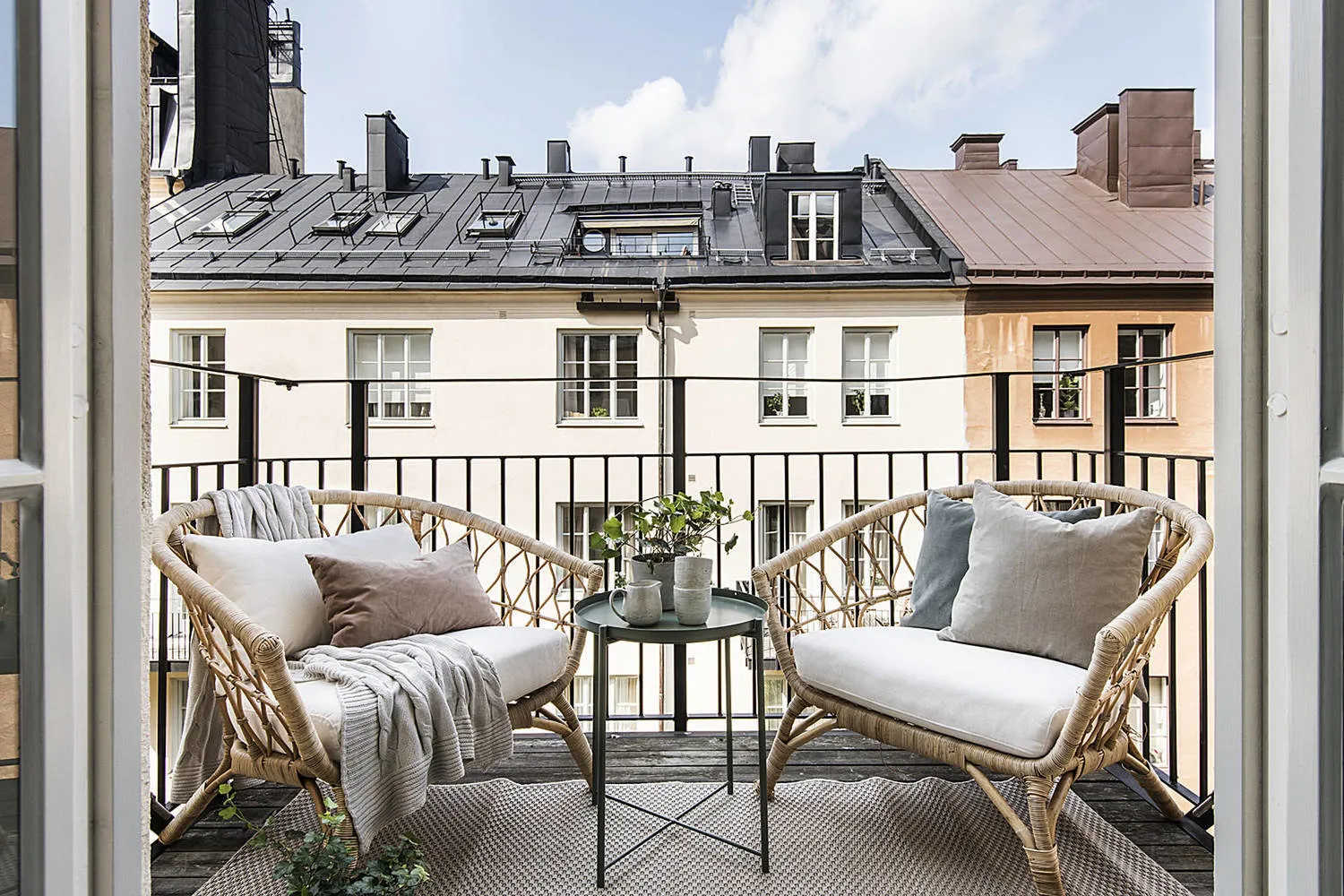
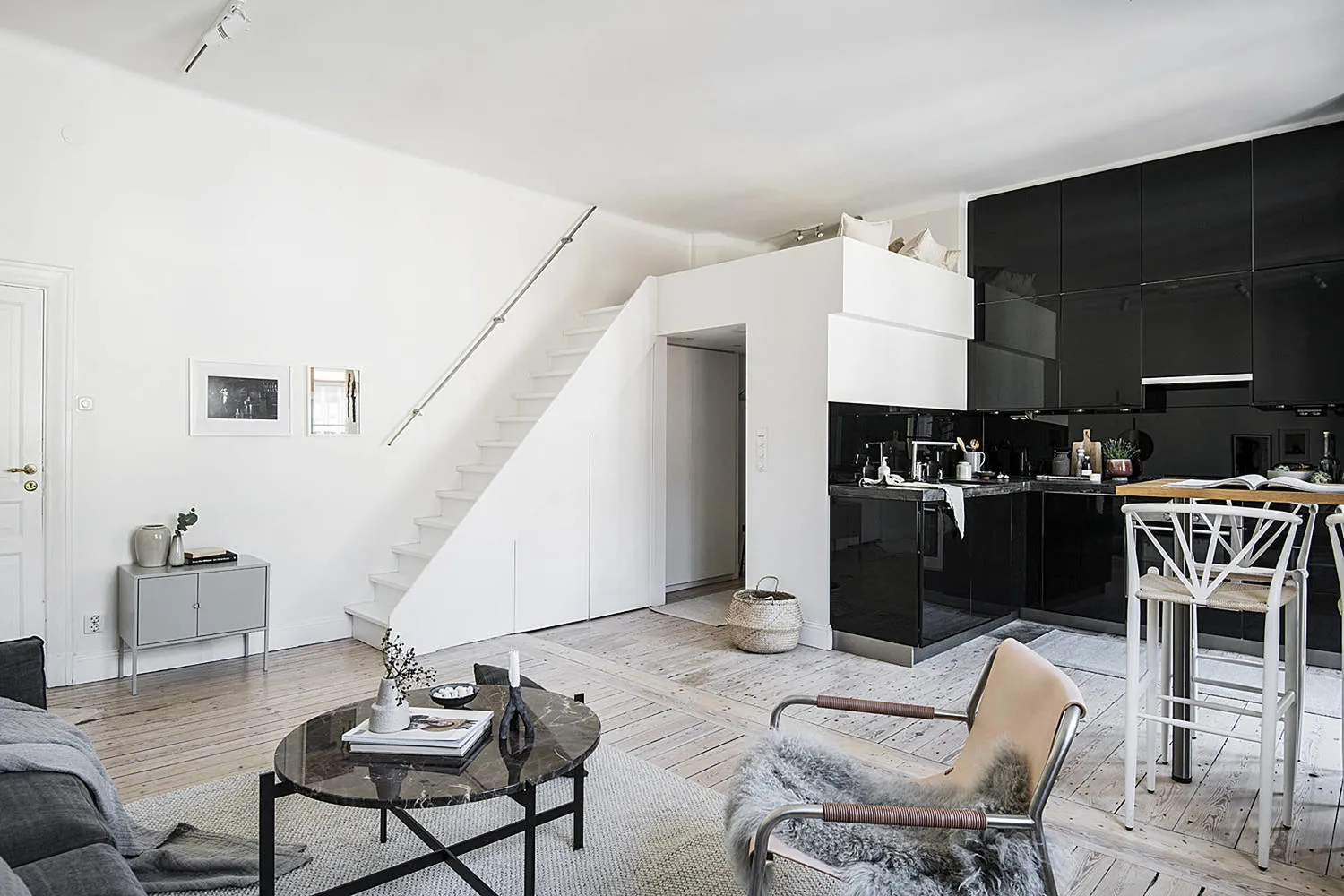
The studio is minimalist. White walls, natural wooden floors, wide windows, deliberately not covered with curtains, cotton textiles and even wooden window frames. But there's one 'but'—the black glossy kitchen doesn't fit into the concept of famous Swedish practicality. But only at first glance.
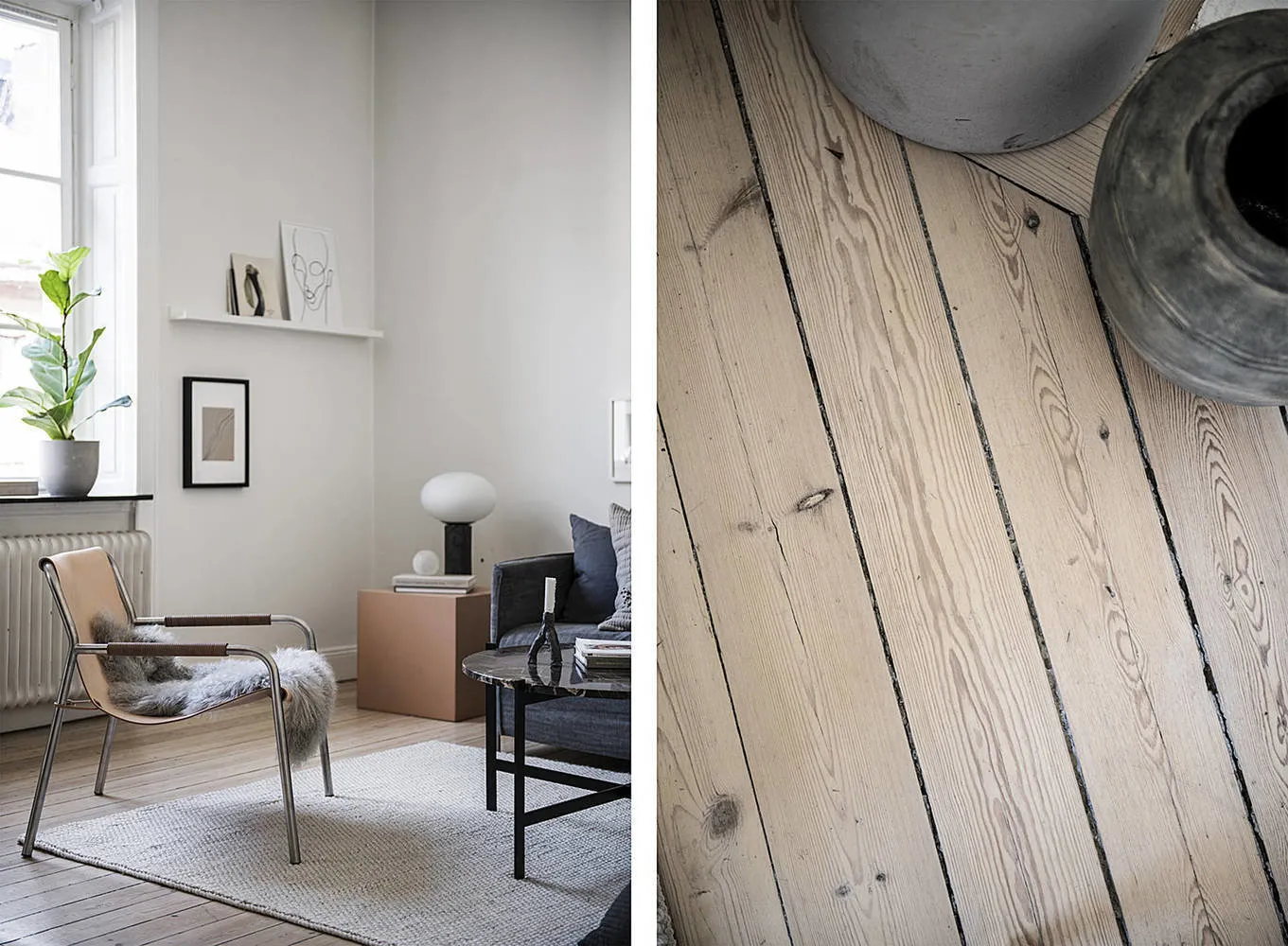
The kitchen and living room occupy one space in the studio, yet clearly divided into zones. Glossy, like 'cinematic' facades, make the kitchen look much larger; this is a property of all glossy finishes because they reflect light. There's really plenty of light here, which comes in through glass doors leading to the balcony.
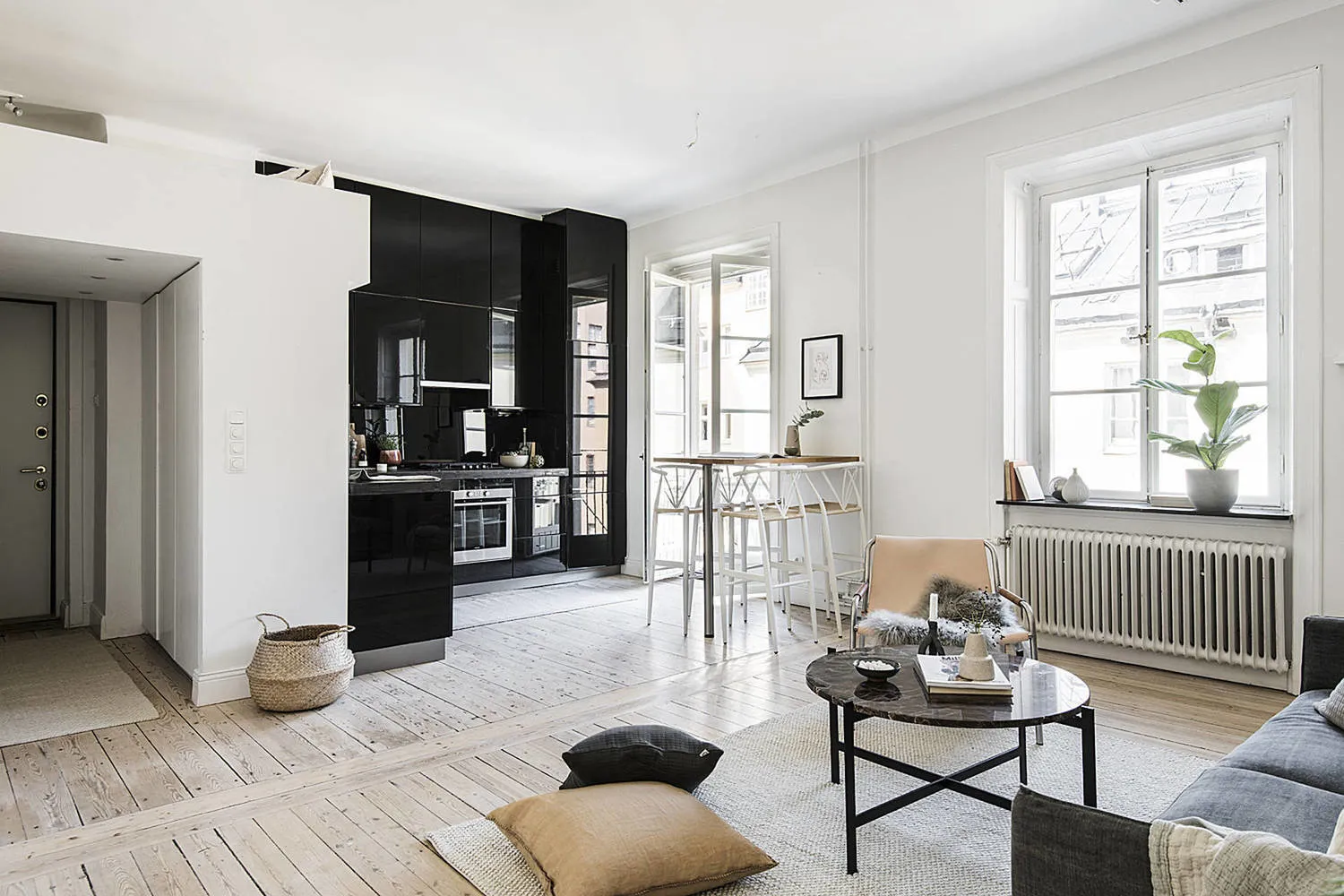
We won't argue, on dark furniture traces and watermarks are visible, but the gloss is not afraid of moisture, and it's easier to maintain such furniture than matte ones. The designers solved the trace problem incredibly simply by adding handles to the facades. Despite its elegance, the gloss works well in the overall interior thanks to warm tones of furniture and wood in the finish.
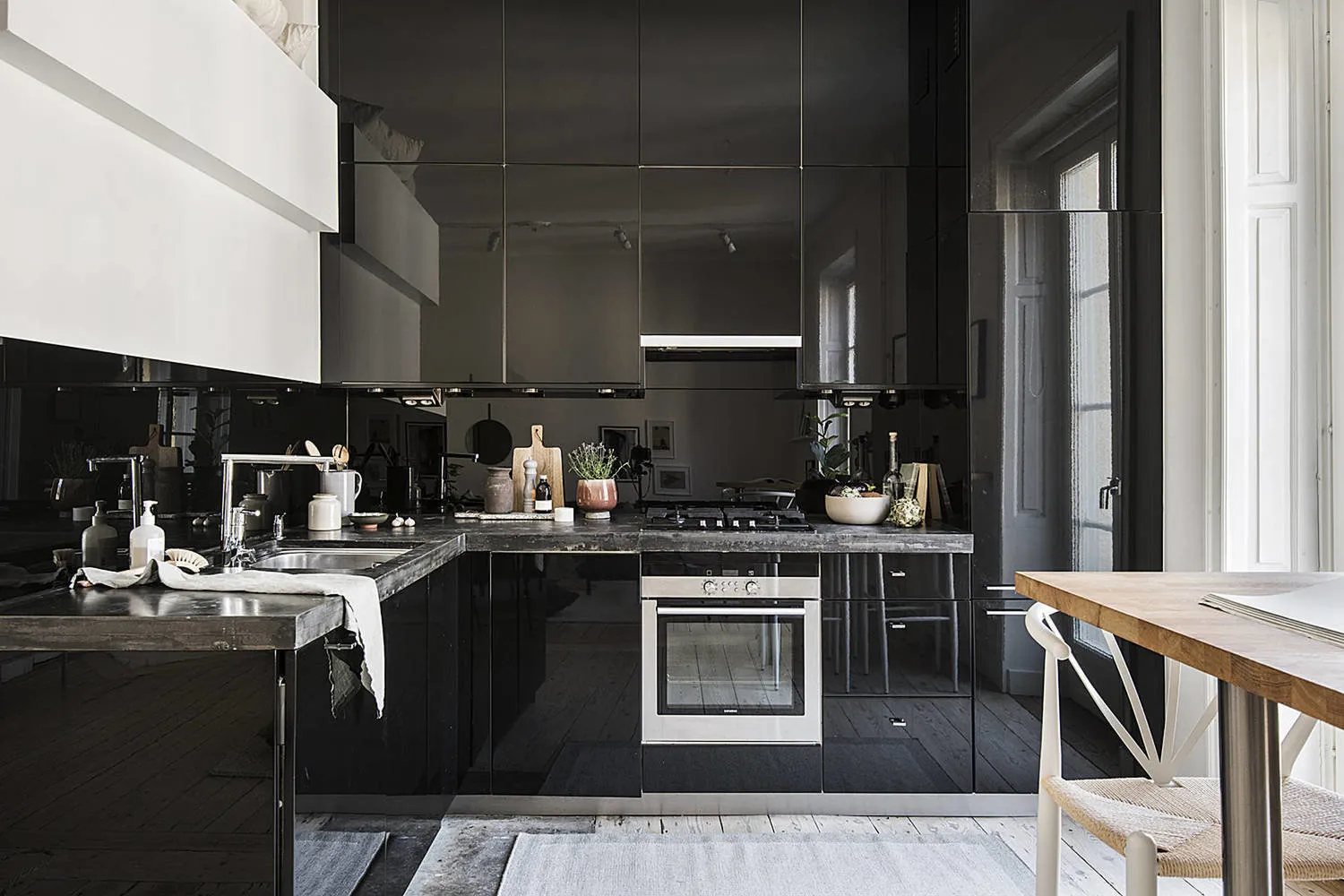
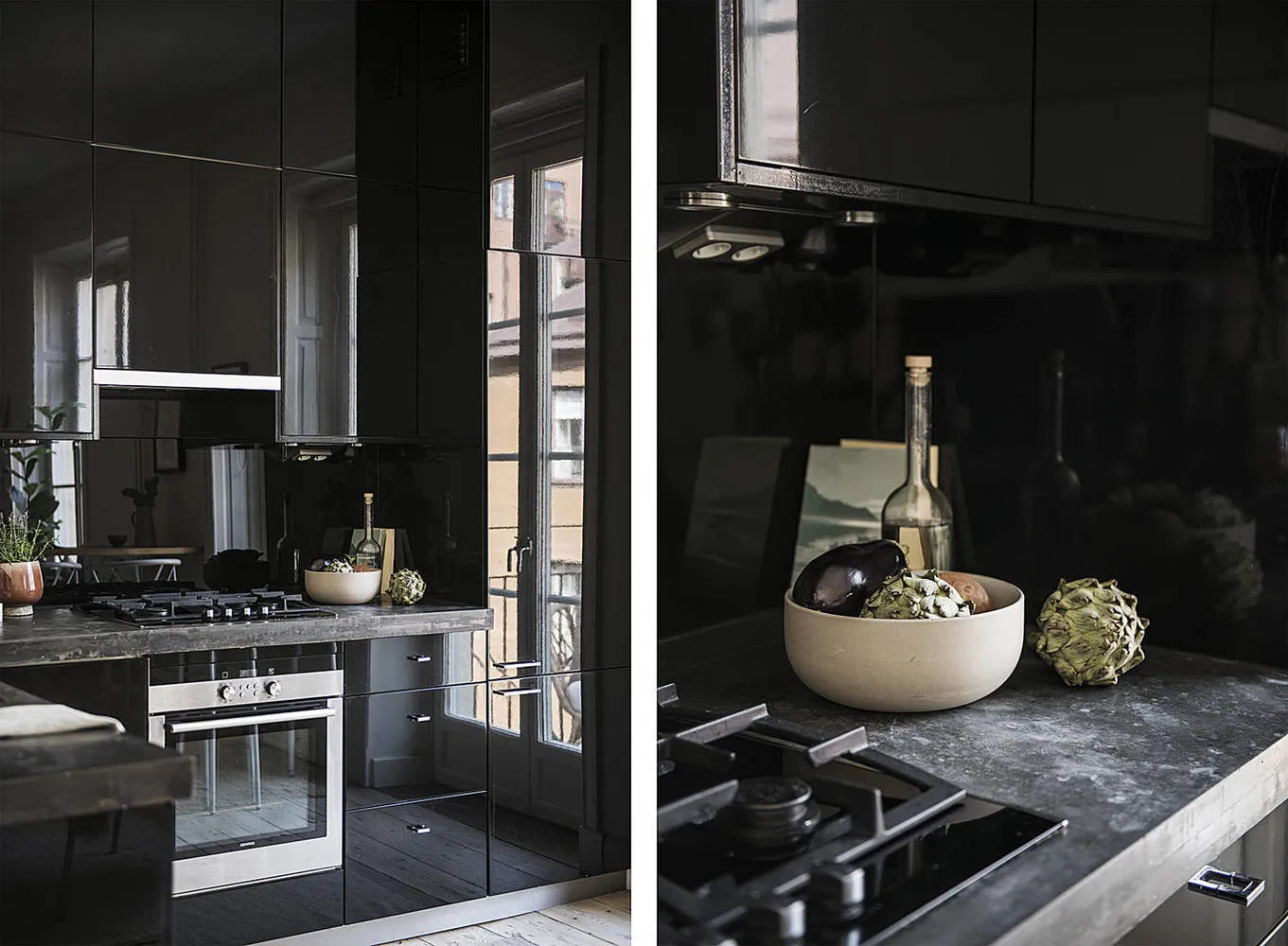
The living room is bright and cozy. It also has a window that lights up and visually enlarges the space, which is important for small apartments. To the living room design, designers added dark textiles and a coffee table made of black marble to make the kitchen and living room blend.
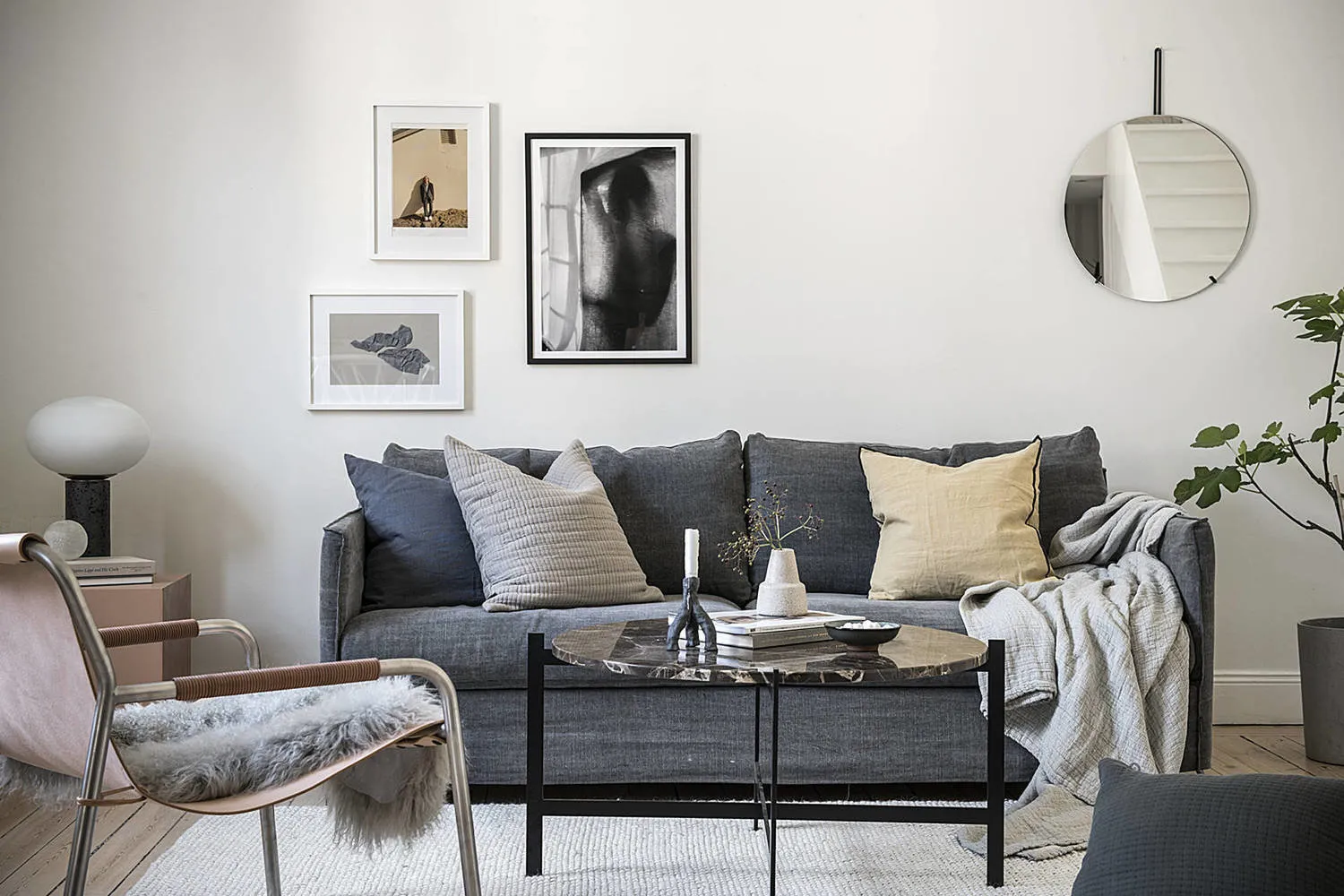
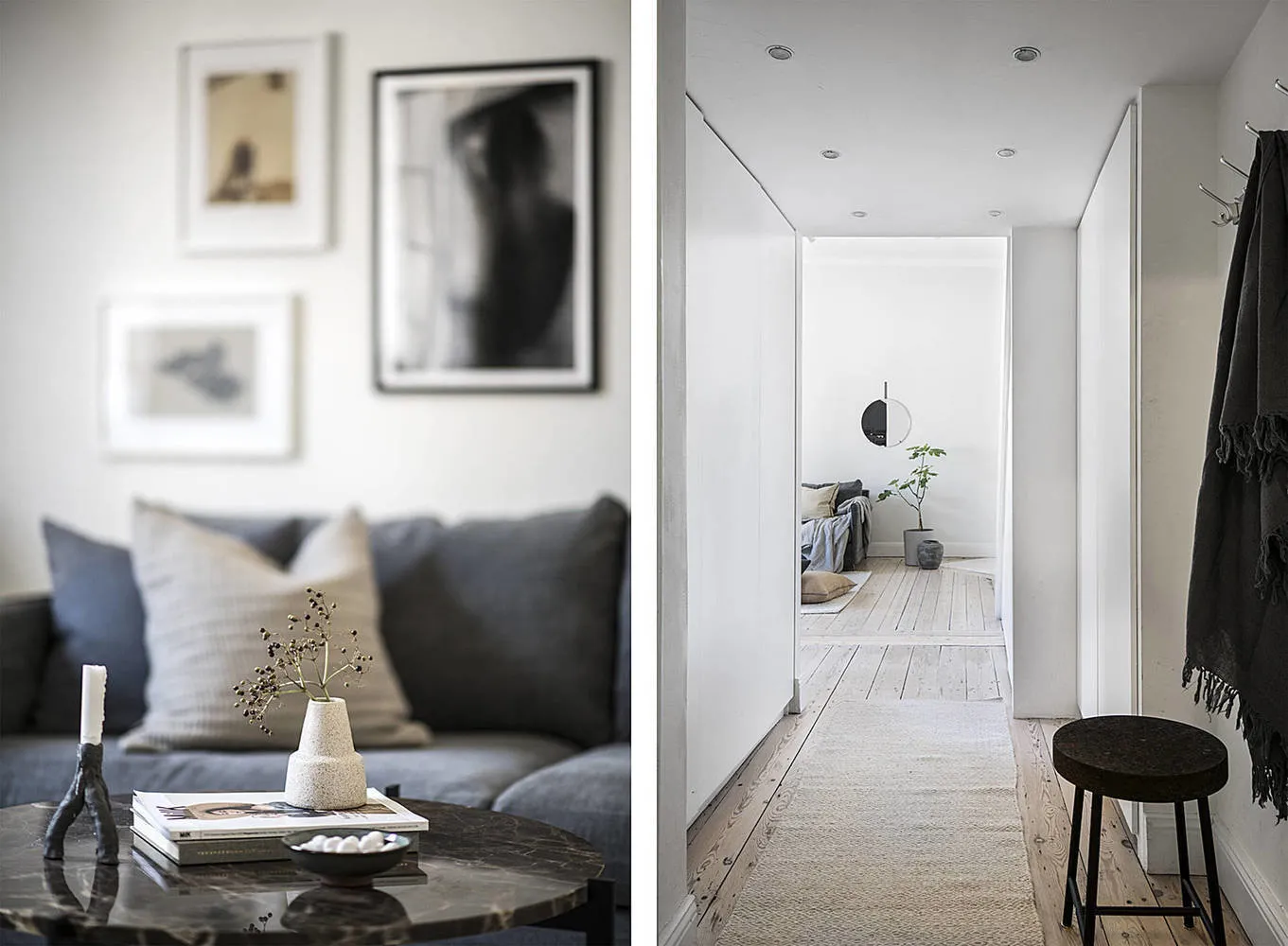
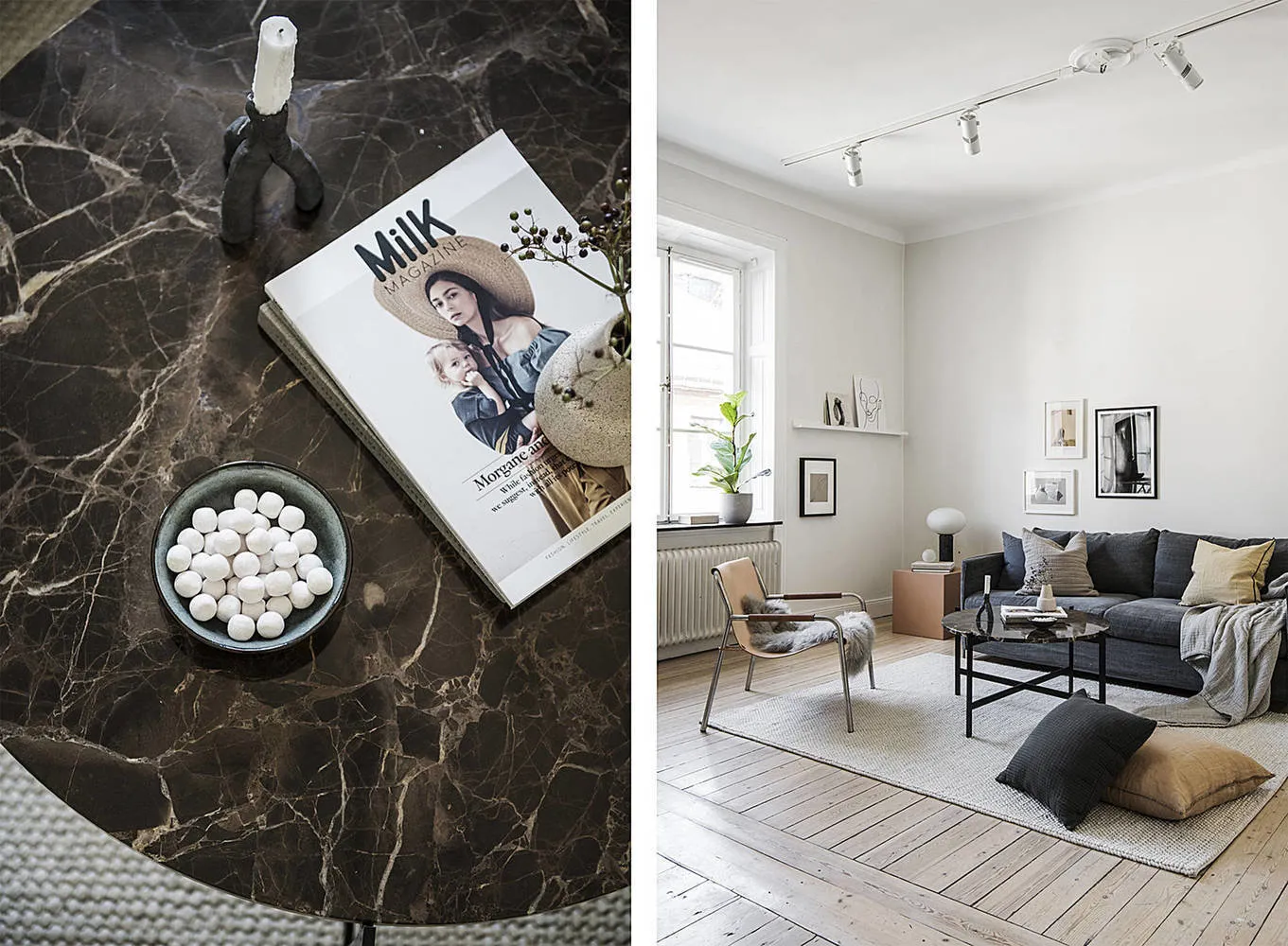
The bedroom is accessed via an elevated staircase that also serves as a wardrobe. The bedroom is tiny but convenient: even a makeshift bedside table in the form of a niche in the wall found space. Moreover, having a separate sleeping area for studios is a luxury.
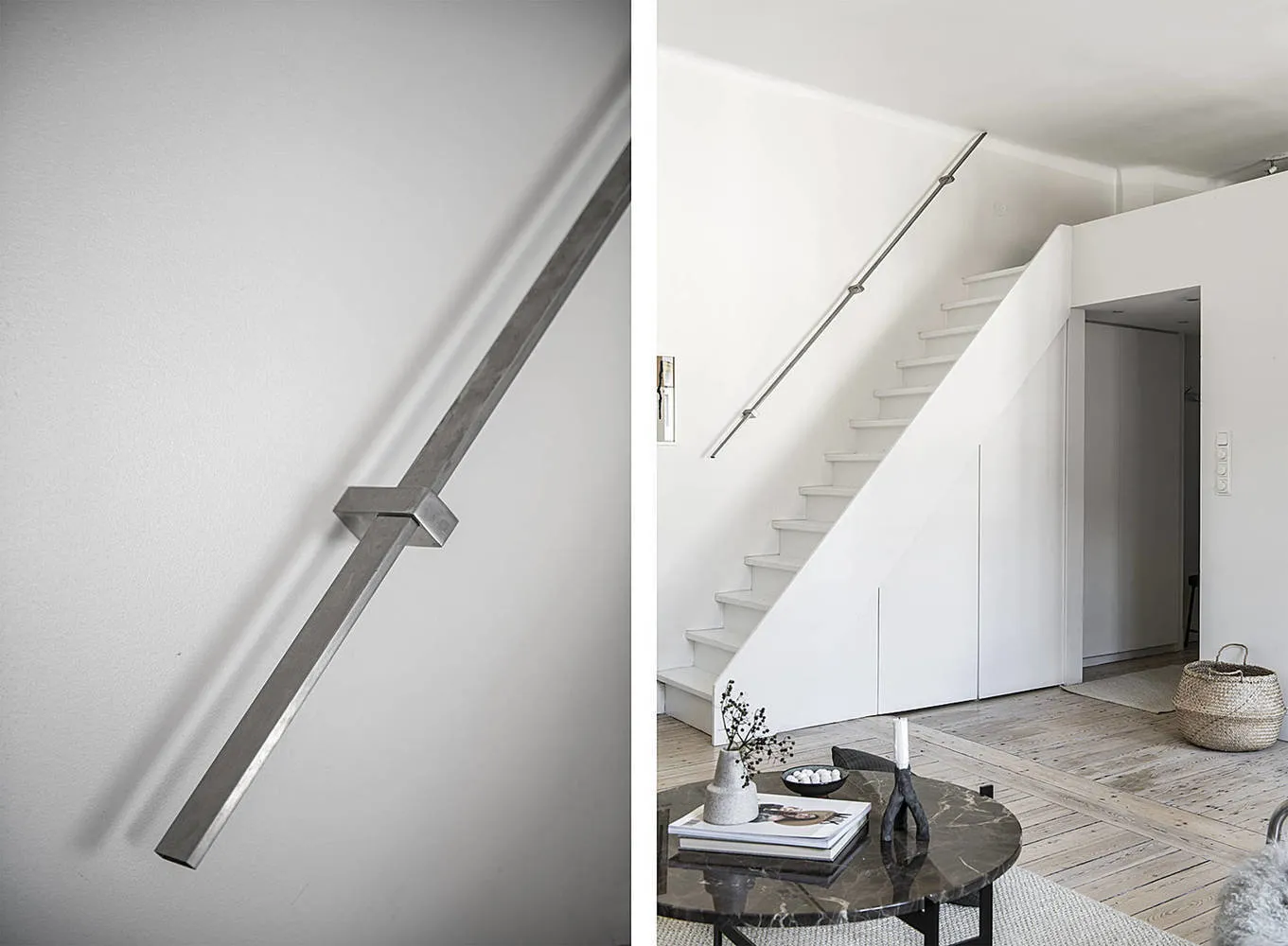
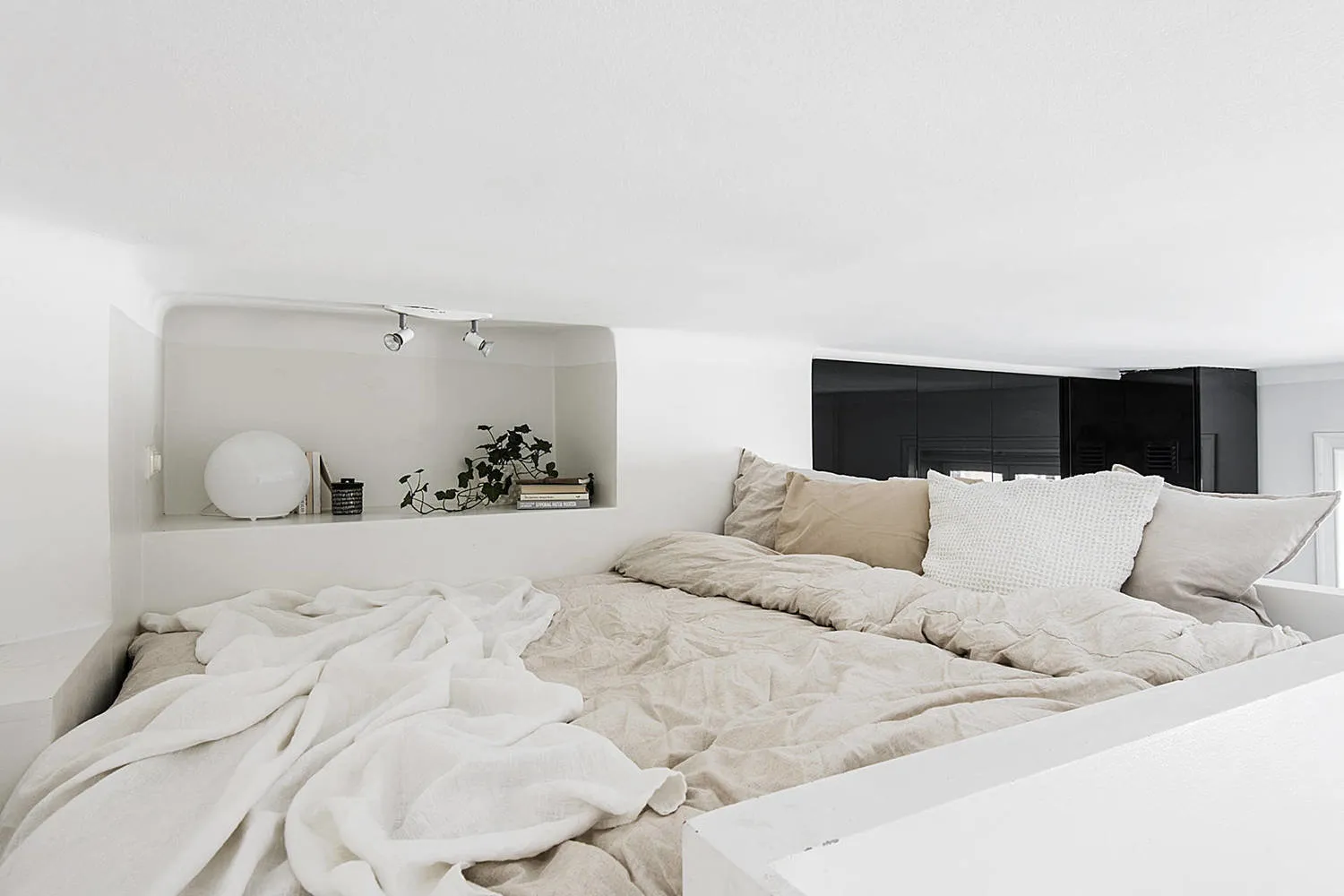
The bathroom is tiled according to the classic scheme: floor in black, walls in white. Such contrast always makes the space look larger. Interestingly, the shower door allows adjusting the bathroom area. If there's not enough room, the door can be pushed against the wall.
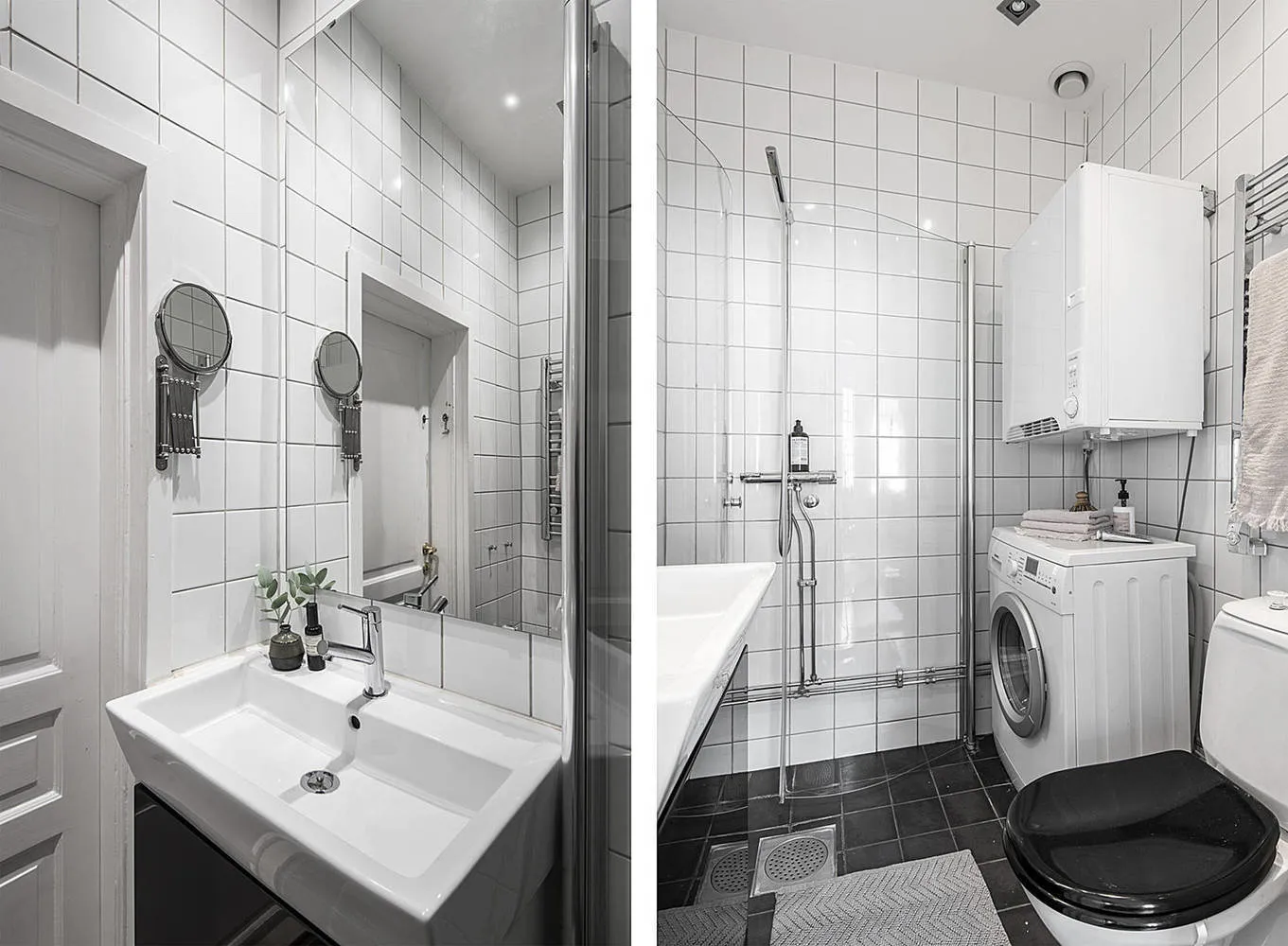
The entry hall in the house also appeared thanks to the elevated second level. On one side, there is a closet for outerwear.
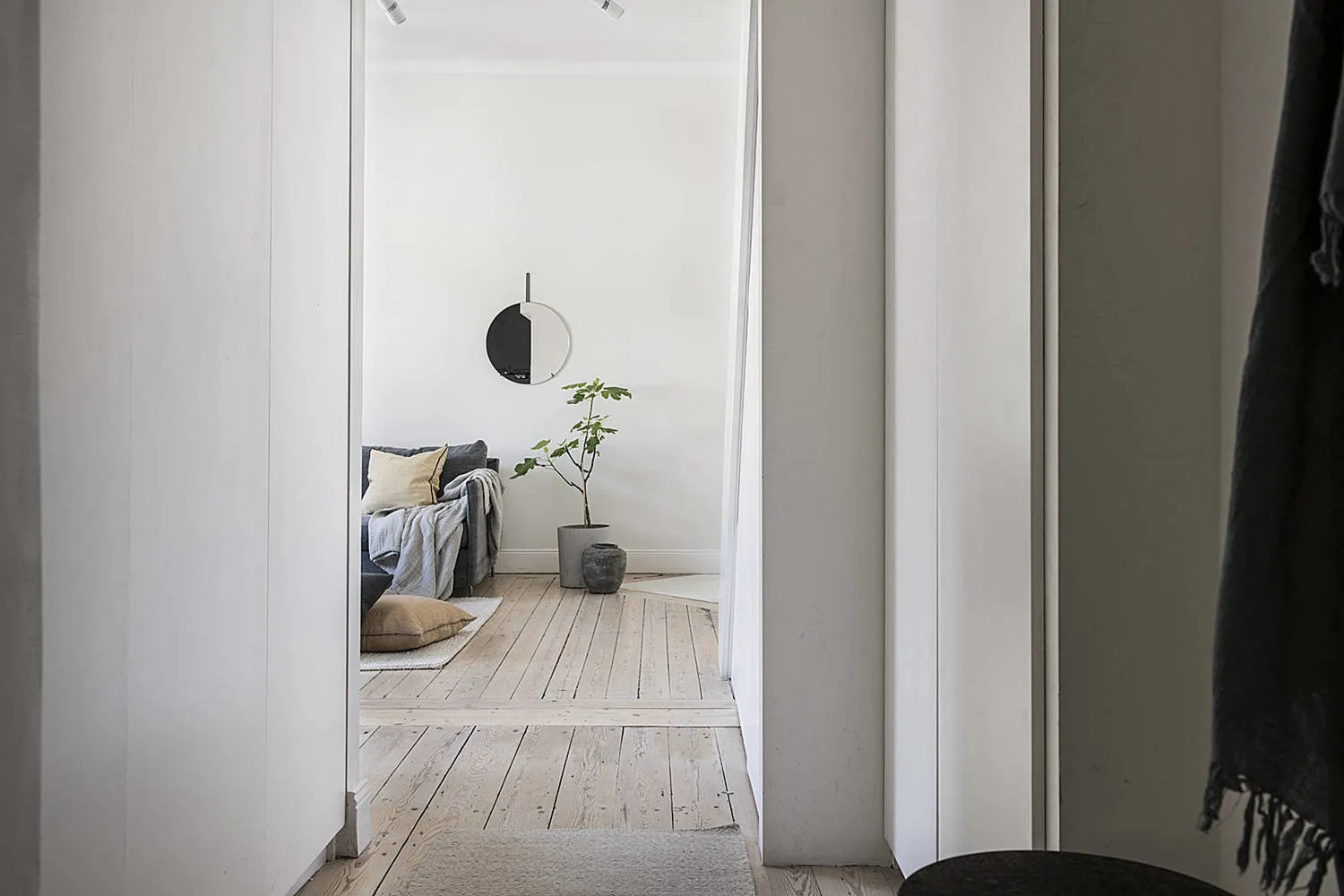

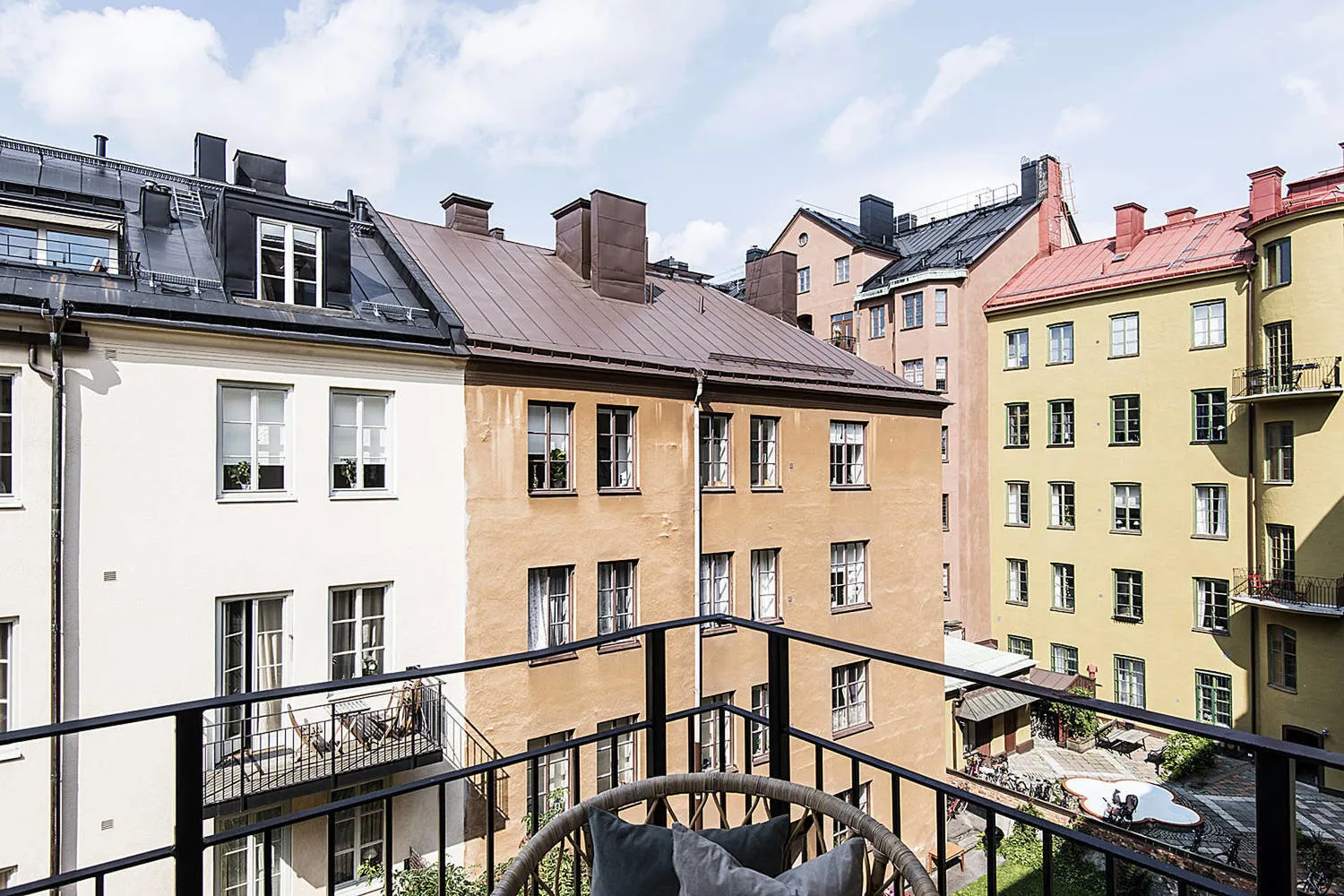
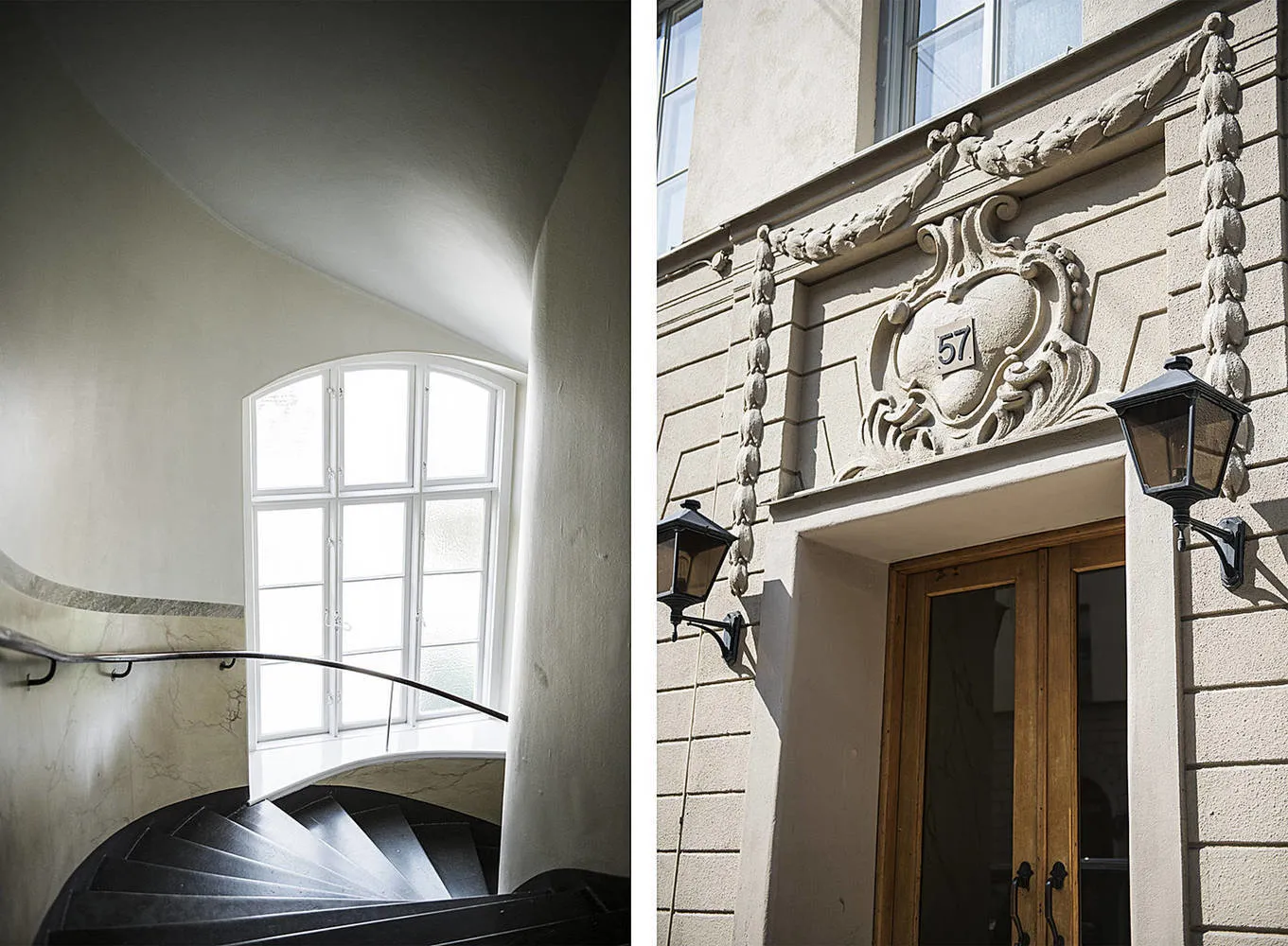
More articles:
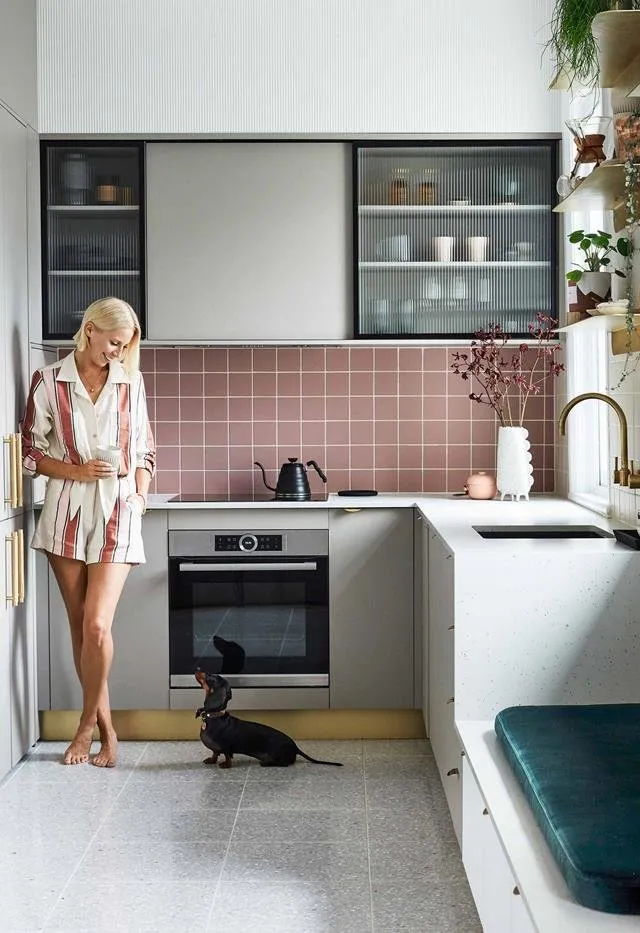 Small Apartment Remodeled in Two Months
Small Apartment Remodeled in Two Months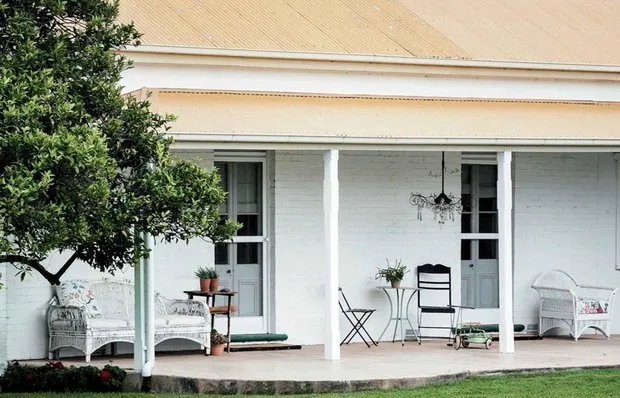 How a Historic Estate Was Transformed into a Cozy Cottage
How a Historic Estate Was Transformed into a Cozy Cottage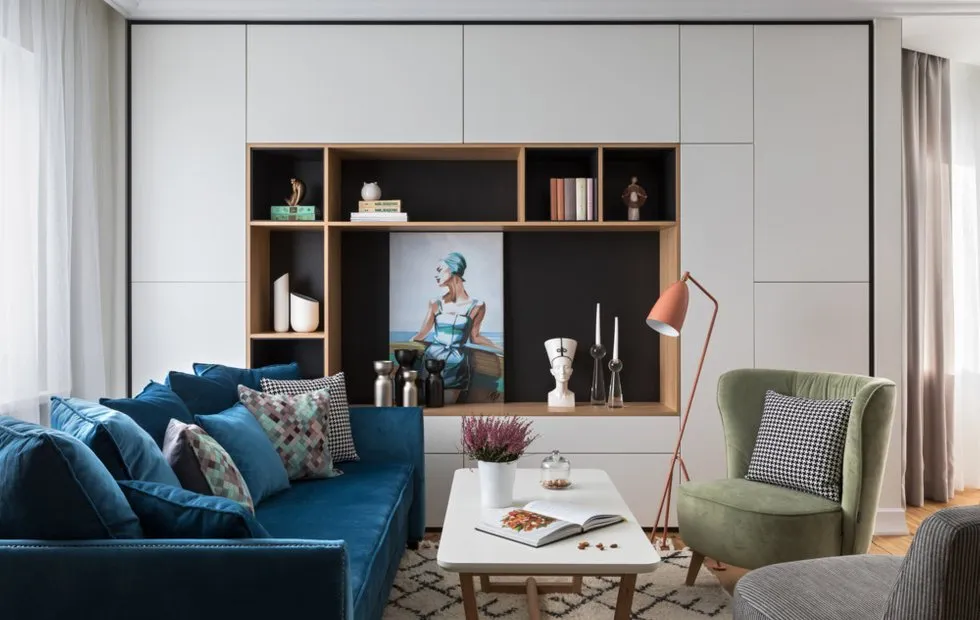 Redesign: How a Studio Was Created from a Small One-Room Apartment
Redesign: How a Studio Was Created from a Small One-Room Apartment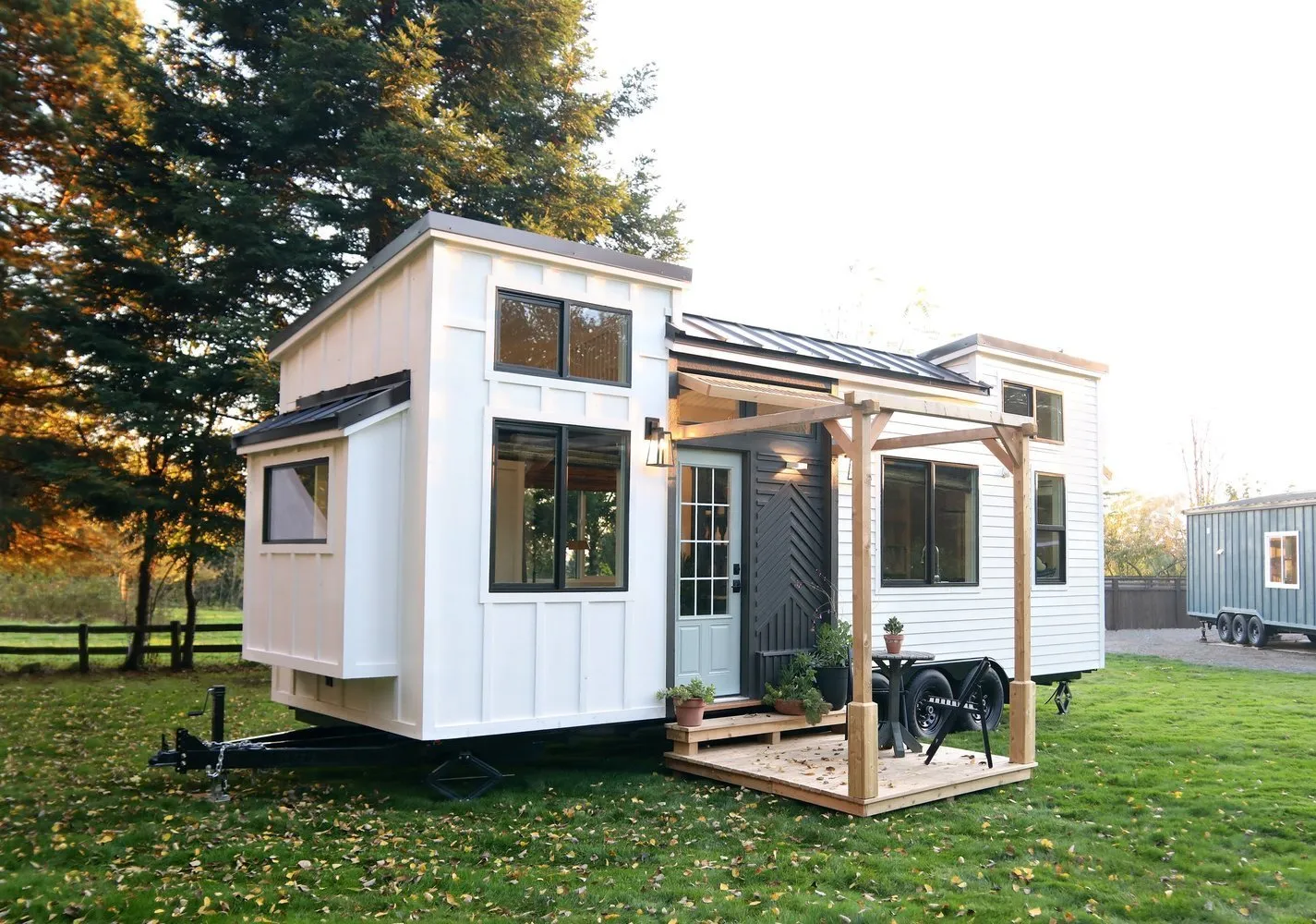 How a Mini House Became a Subject of Neighbors' Envy and Turned Owners into Millionaires
How a Mini House Became a Subject of Neighbors' Envy and Turned Owners into Millionaires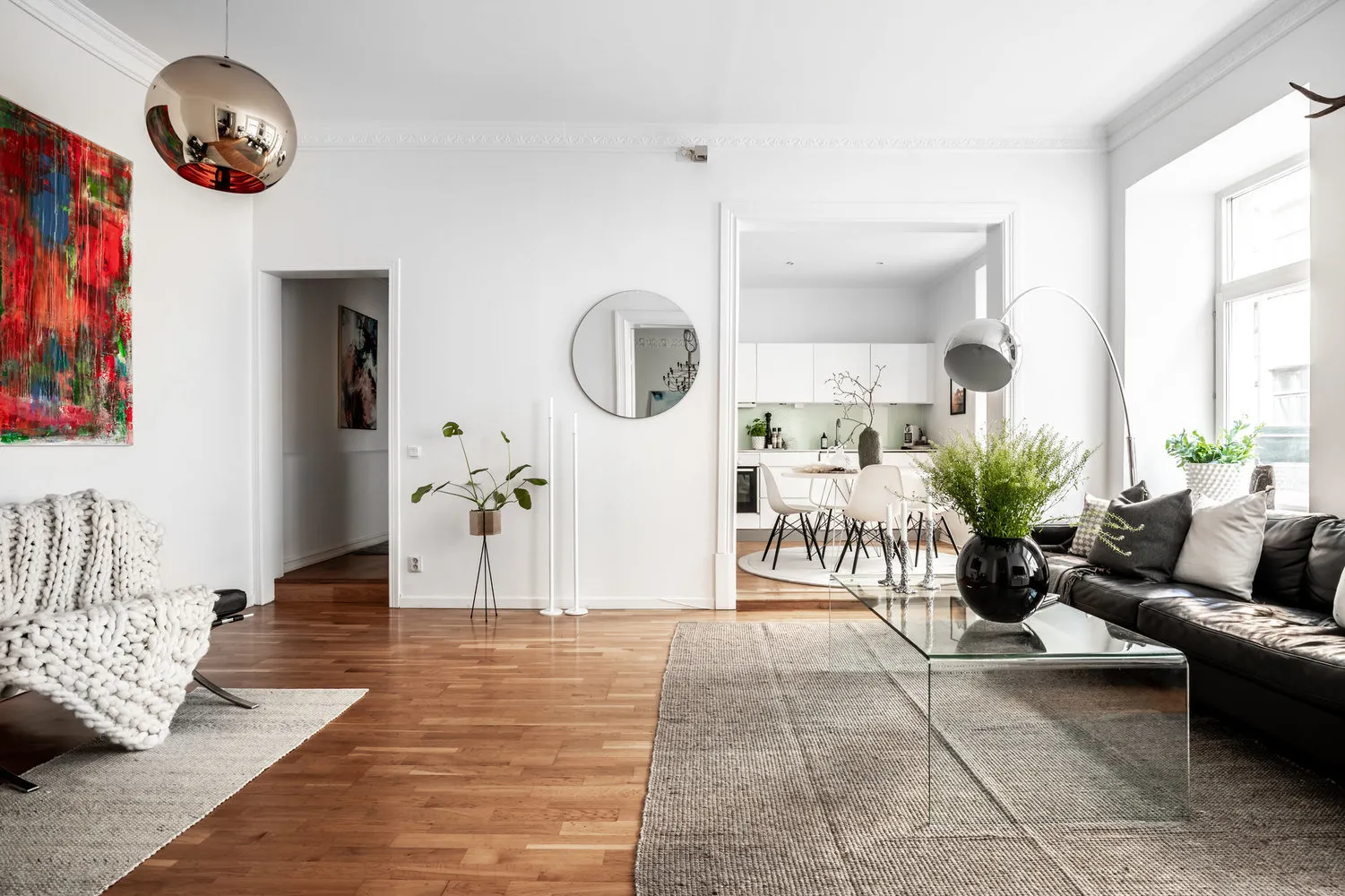 How Was a 200-Year-Old Apartment Restored?
How Was a 200-Year-Old Apartment Restored?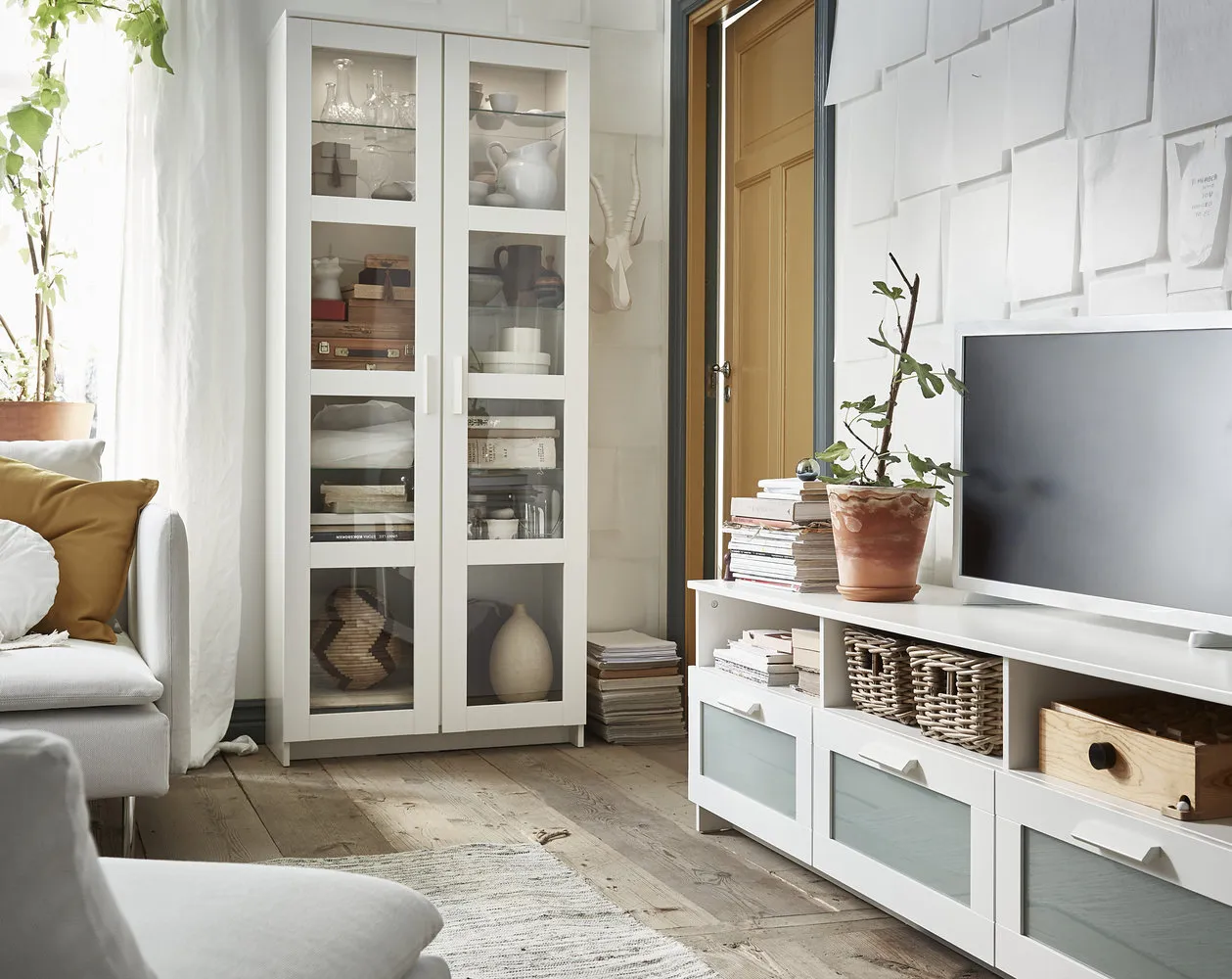 IKEA Discounts Again: 10 Items at Great Prices
IKEA Discounts Again: 10 Items at Great Prices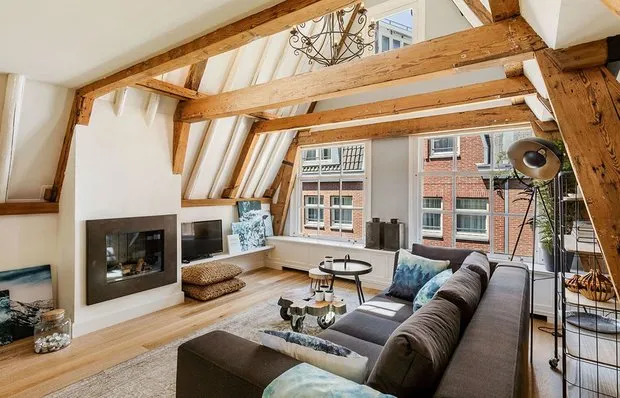 Townhouse with mansard and terrace in a 17th century house
Townhouse with mansard and terrace in a 17th century house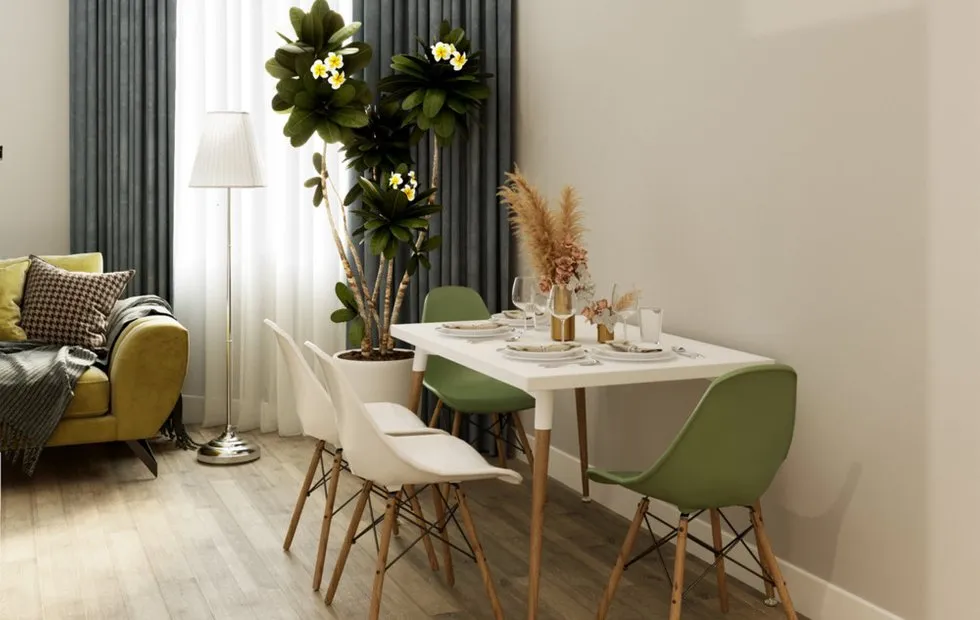 5 Cozy Interiors Where You Want to Spend This Autumn
5 Cozy Interiors Where You Want to Spend This Autumn