There can be your advertisement
300x150
Townhouse with mansard and terrace in a 17th century house
The four-story townhouse with an area of 200 square meters is now divided into two two-story apartments with separate entrances and exits. Designers tried to preserve the original layout of the house, so they kept the five-meter-high ceilings, mansard, terrace, wine cellar and made the existing ceiling beams even more solid.
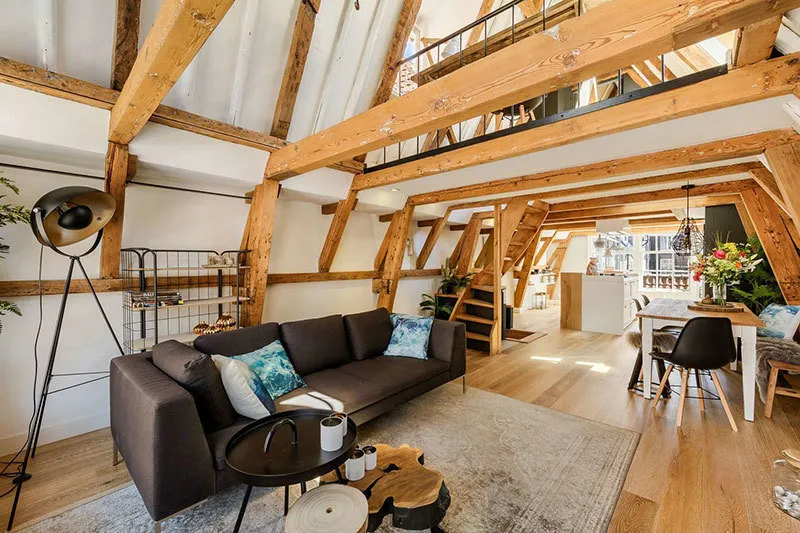
Both apartments are designed in a loft style, which only accentuated the age of the house. Designers restored 17th-century wooden floors and restored red brick walls.
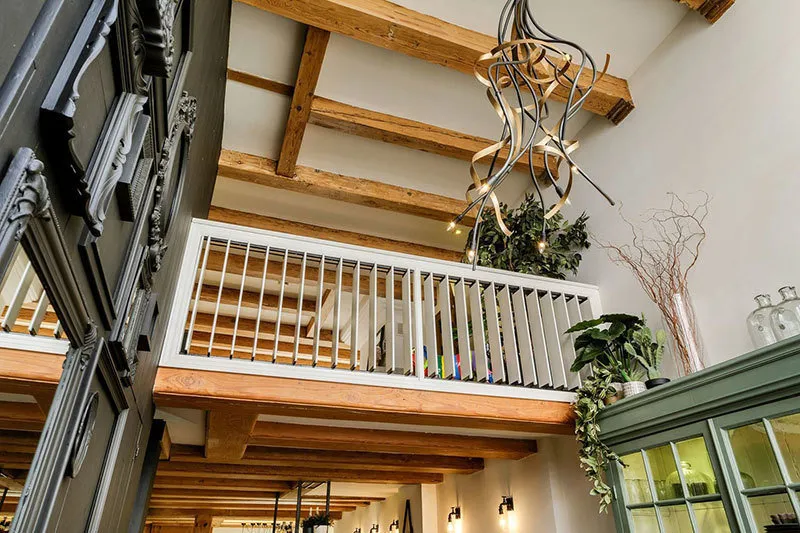
The kitchen finishes feature a lot of wood and brick – the kitchen island and dining table are made from oak, red brick is used in wall cladding. The color palette is restrained – black, white, beige. The space allows for everything and more – two ovens, a wine refrigerator, and even an ice maker.
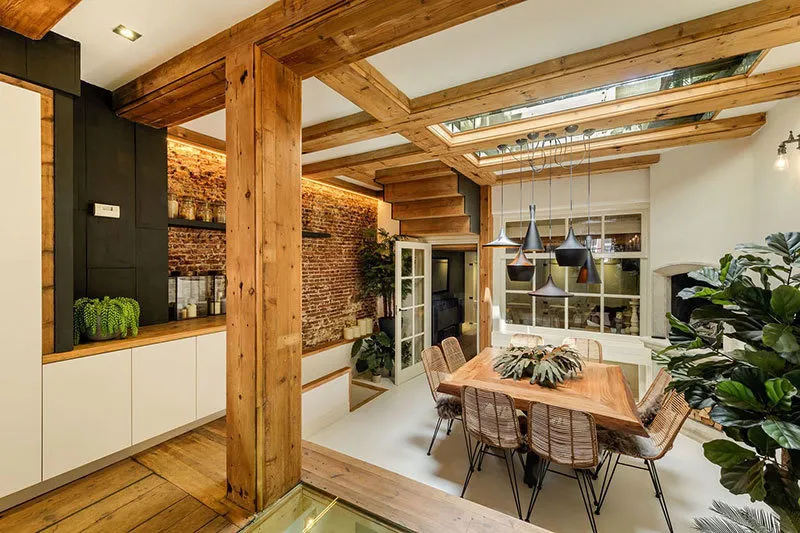
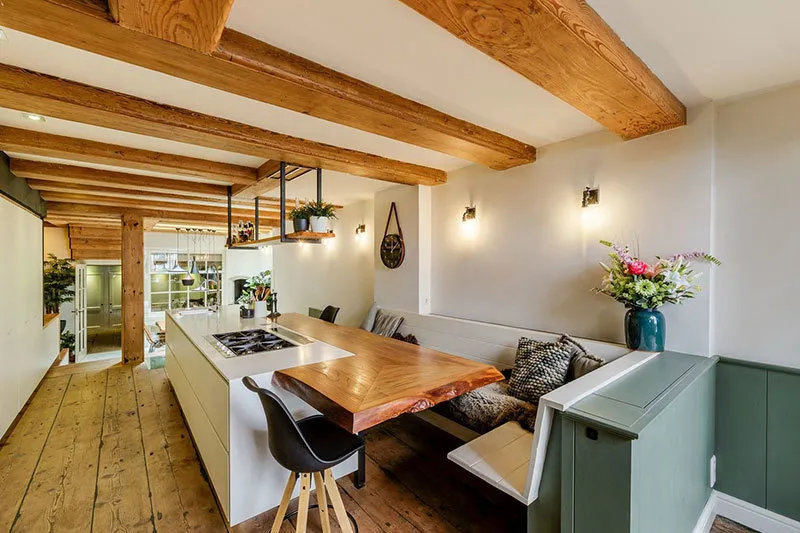
The loft style implies a lot of open space without doors, so the kitchens in the house flow smoothly into dining areas, and dining zones flow into living rooms.
The living room features plenty of solid furniture: a large leather sofa, thick legs on coffee tables, and large poufs. White walls serve as an excellent backdrop for various interior details, and the abundance of textiles adds coziness.
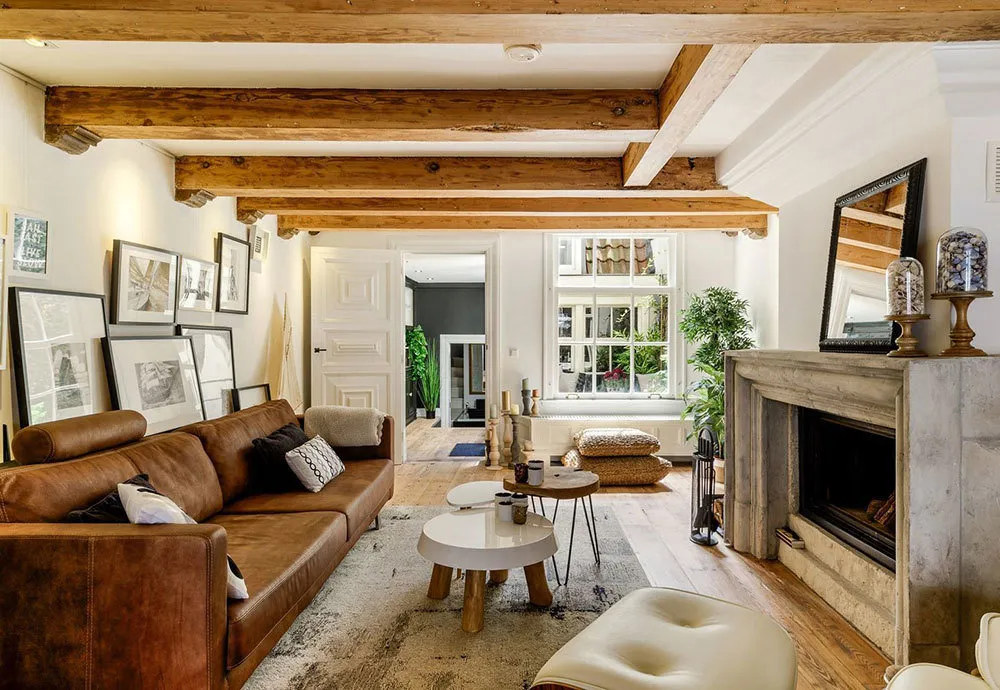
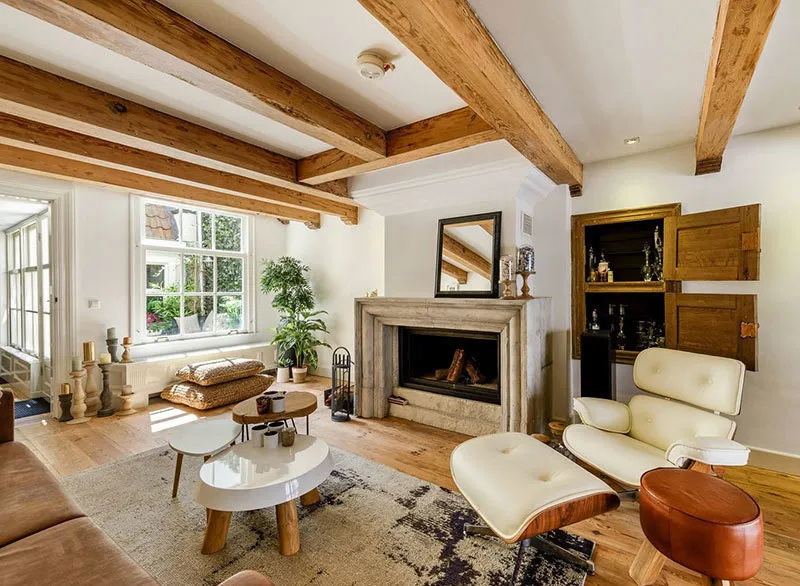
Plenty of daylight from wide windows and living plants in the living room lighten up the harsh aesthetic of the loft style.
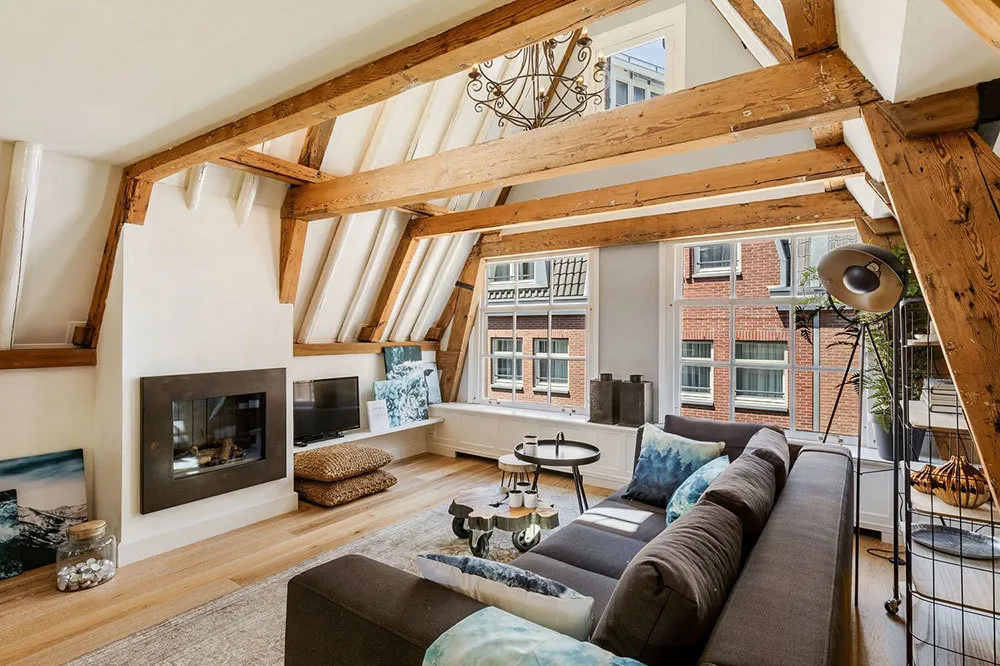
The bedrooms, like all rooms in the house, are spacious (even too much). There is a lot of artwork and textile from natural fur and fabrics. One of the rooms leads to a walk-in closet, which allows keeping the room free from sideboards and wardrobes.
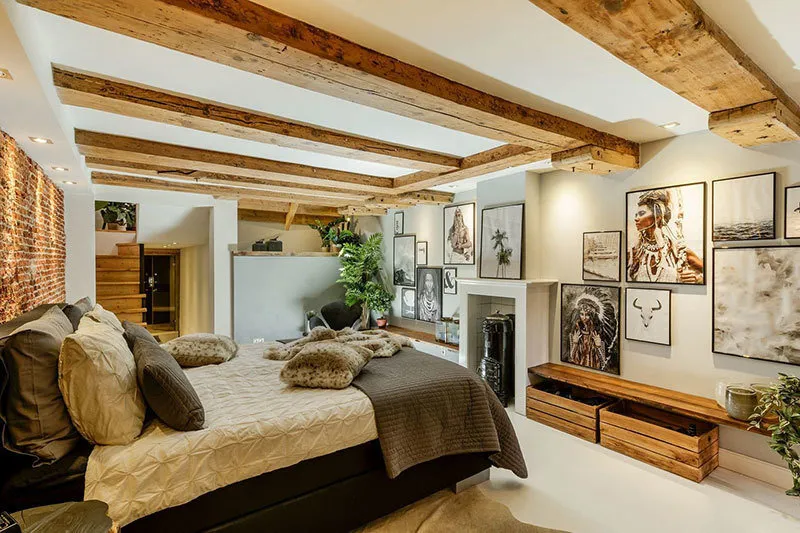
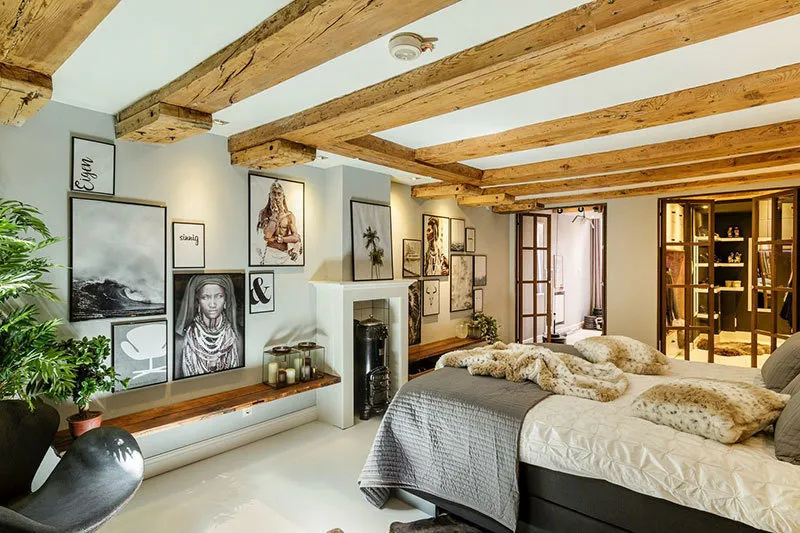
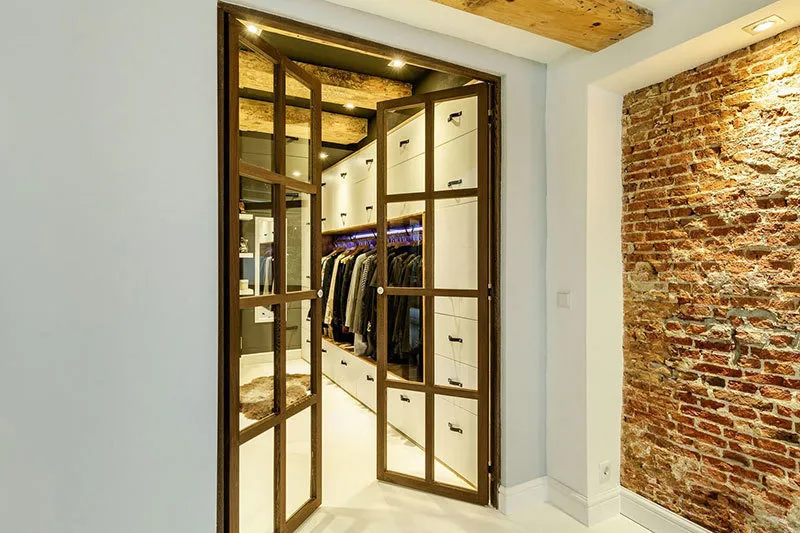
The bathroom looks more like a spa. Inside, there is a sauna with a relaxation zone and a large shower cabin with a tropical shower.
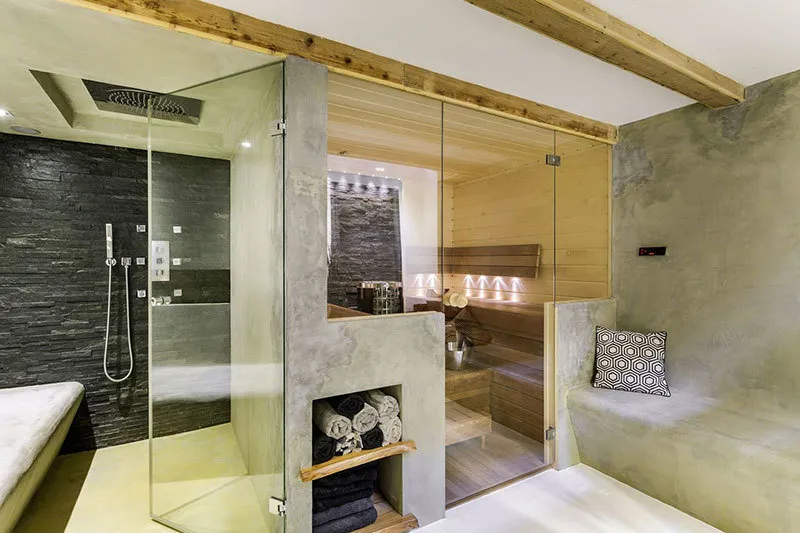
The other bedroom is located right on the mansard. There isn’t much space here, but there’s plenty of light coming through the windows in the roof and a view of the city. One part of the room features a bed, while another part is a workspace with a desk.
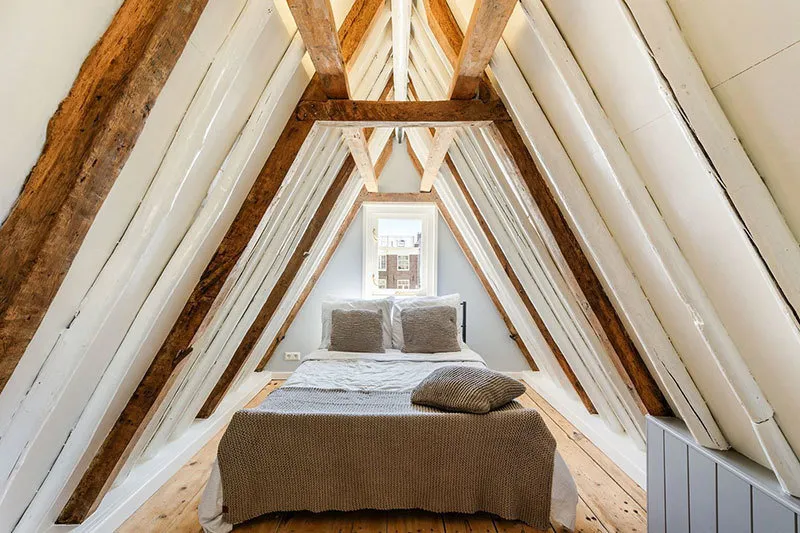
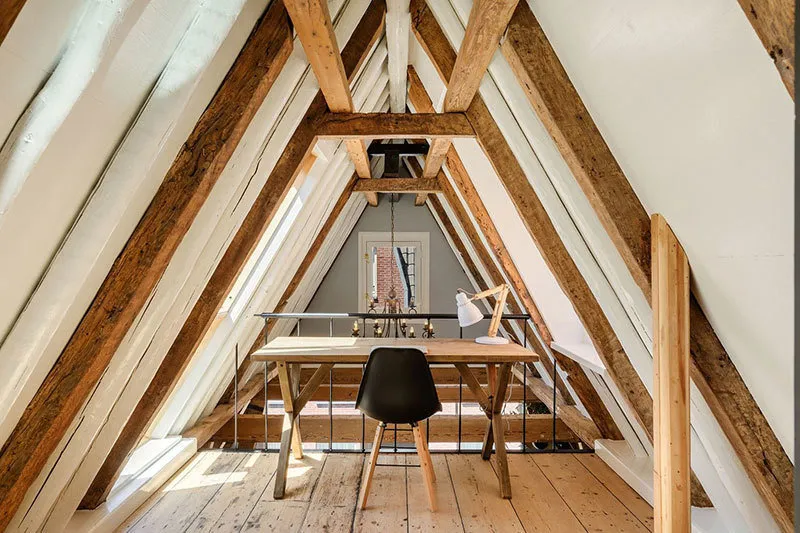
The bathroom is large and spacious. There was room for a jacuzzi, washing machine, double sink, and a 17th-century cabinet that designers restored.
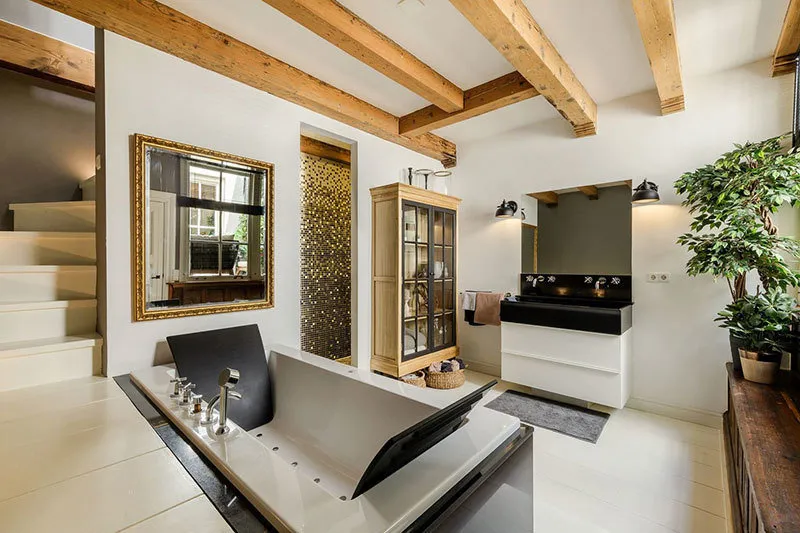
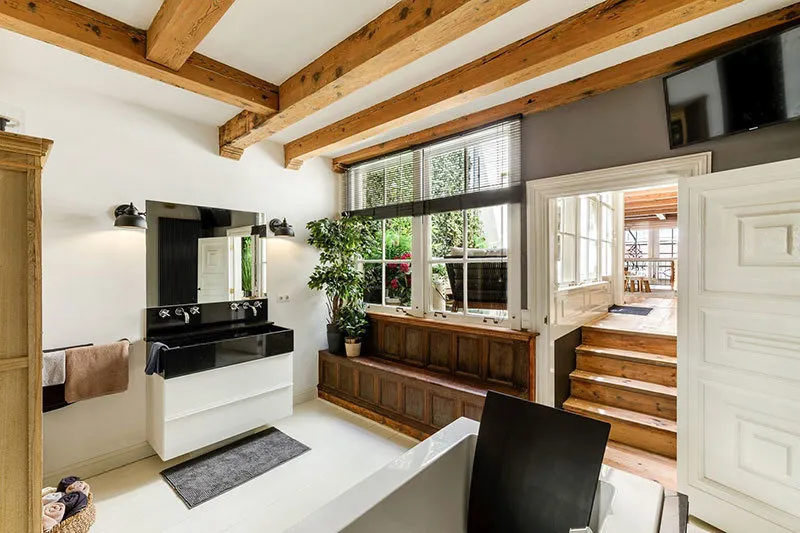
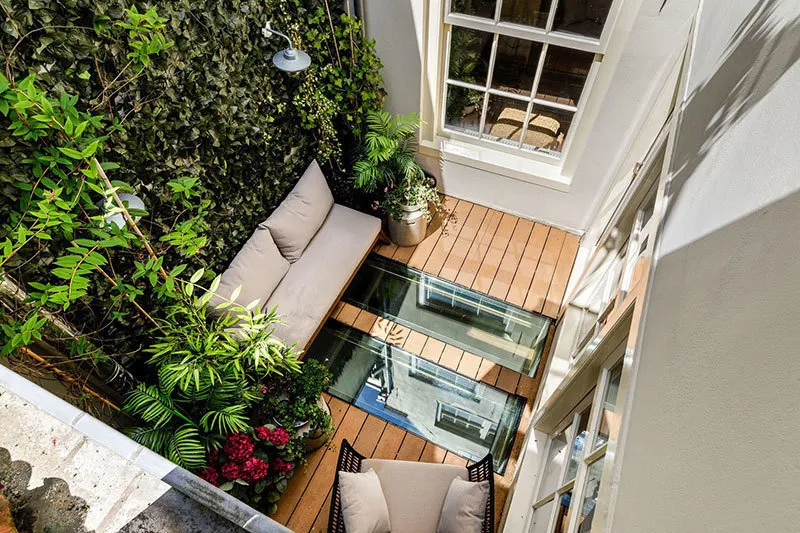
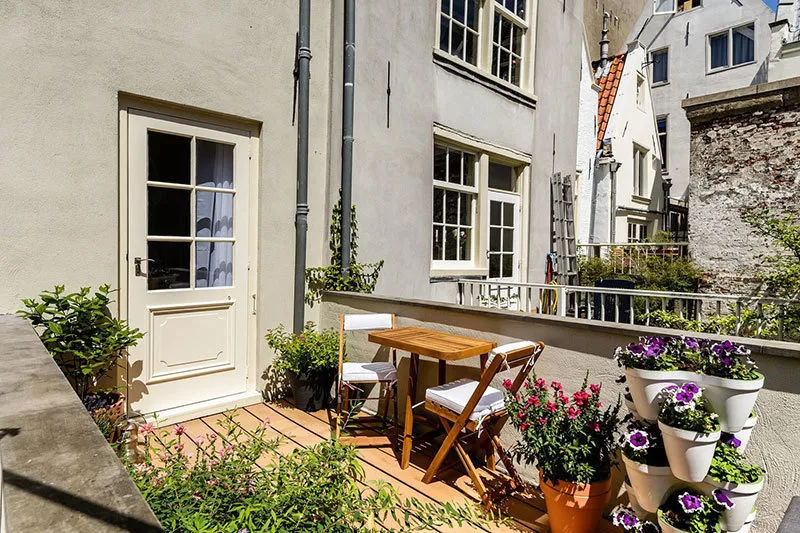
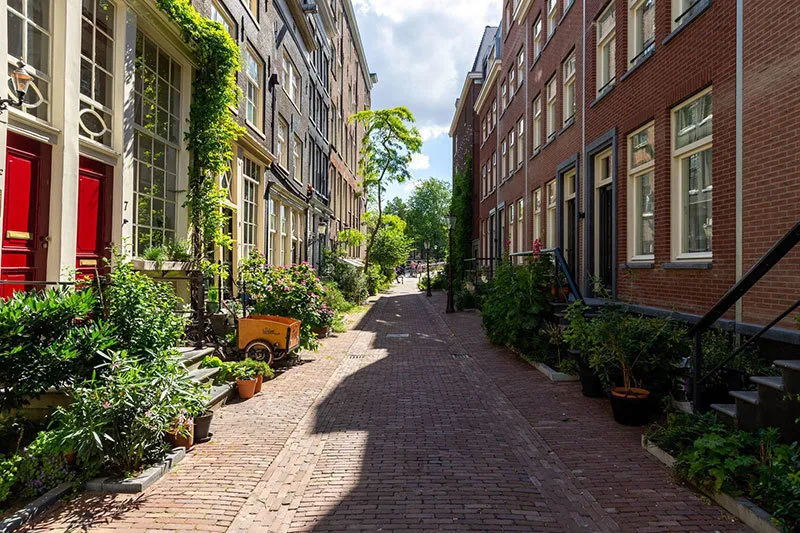
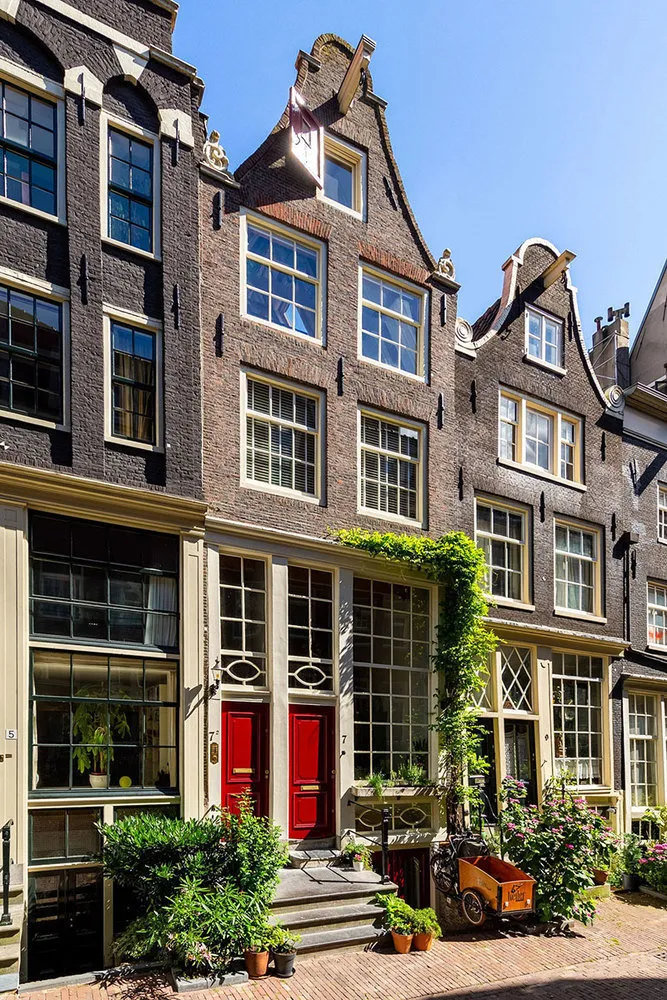
More articles:
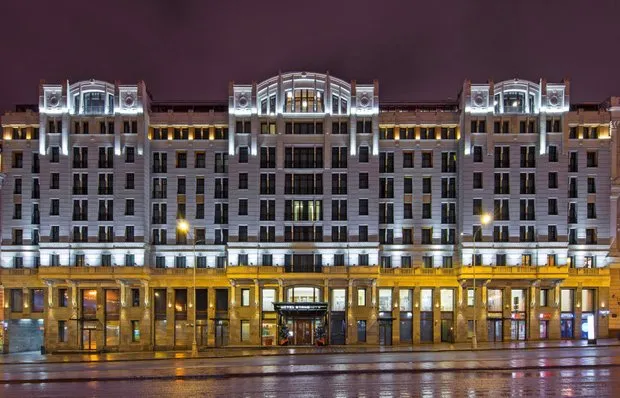 How Smart Automation Helps Outpace Competitors
How Smart Automation Helps Outpace Competitors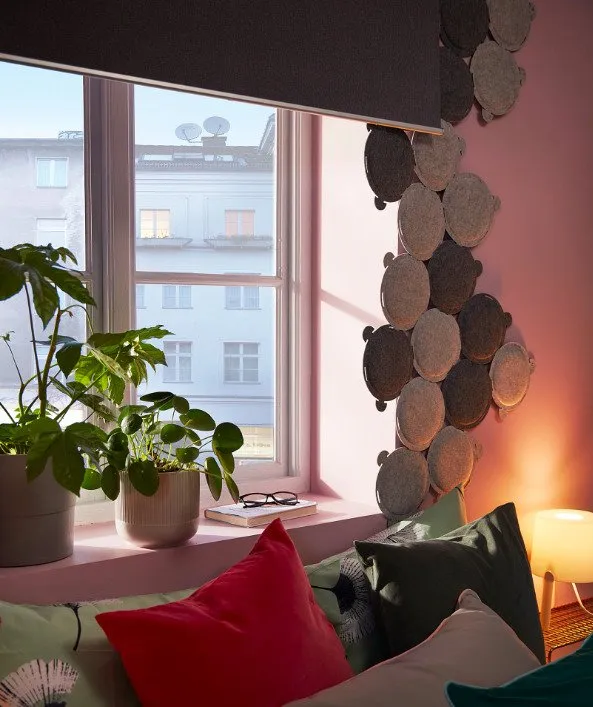 10 New IKEA Products You Can Buy Now
10 New IKEA Products You Can Buy Now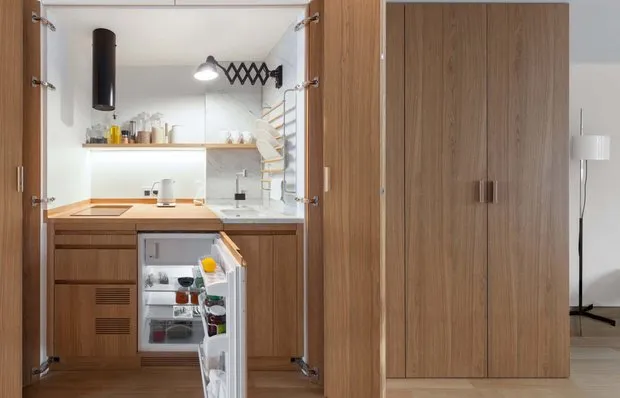 Very Small Kitchen: How to Fit Everything? 6 Designer Ideas
Very Small Kitchen: How to Fit Everything? 6 Designer Ideas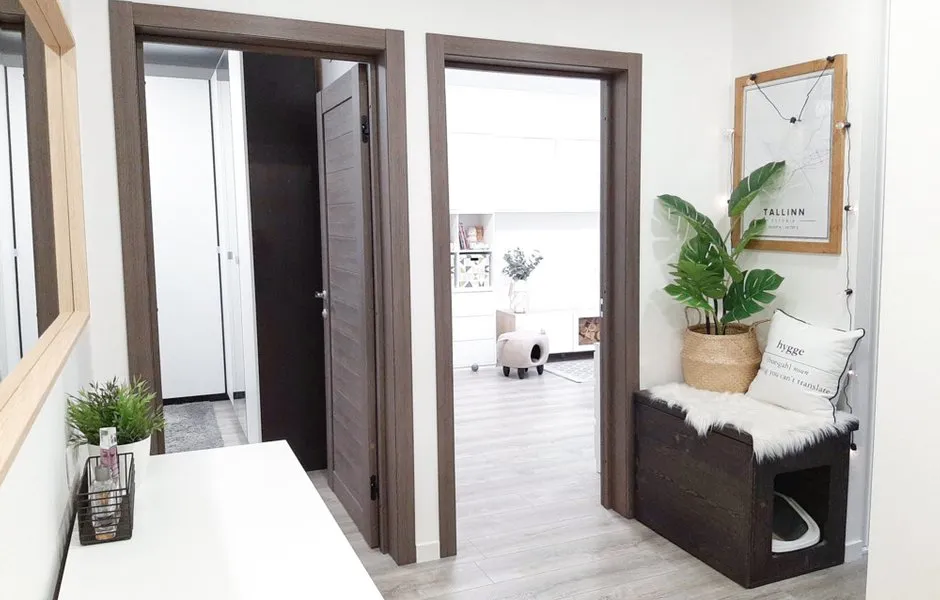 Ideal Living Room from Instagram Scandi Blogger
Ideal Living Room from Instagram Scandi Blogger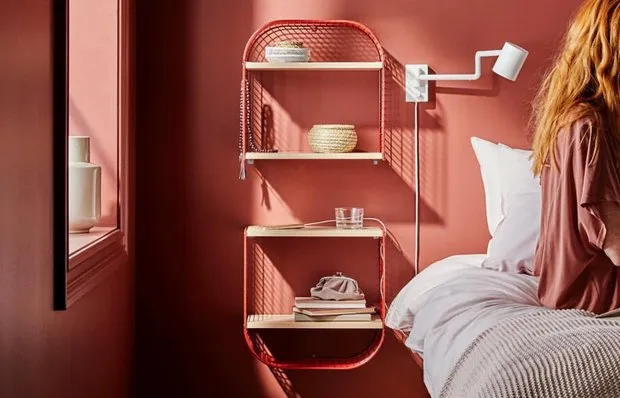 10 IKEA Finds for Small Apartments from the 2020 Catalog
10 IKEA Finds for Small Apartments from the 2020 Catalog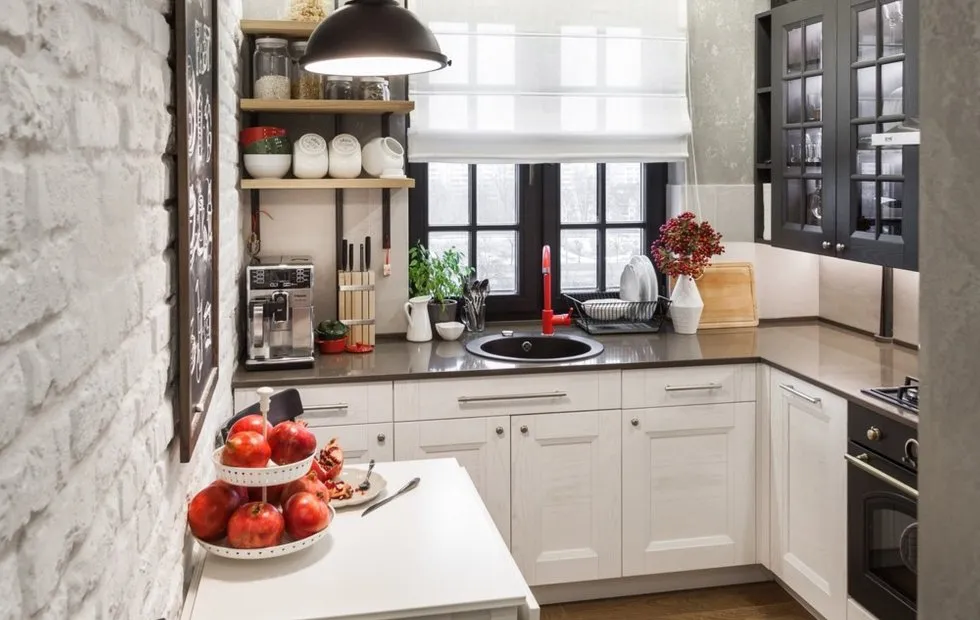 How to Coordinate Apartment Reconfiguration: Designer Experience
How to Coordinate Apartment Reconfiguration: Designer Experience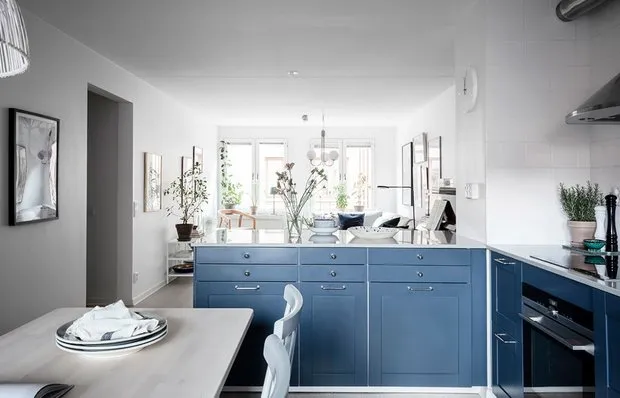 How to Combine Colors Scandinavian-Style: Example from Sweden
How to Combine Colors Scandinavian-Style: Example from Sweden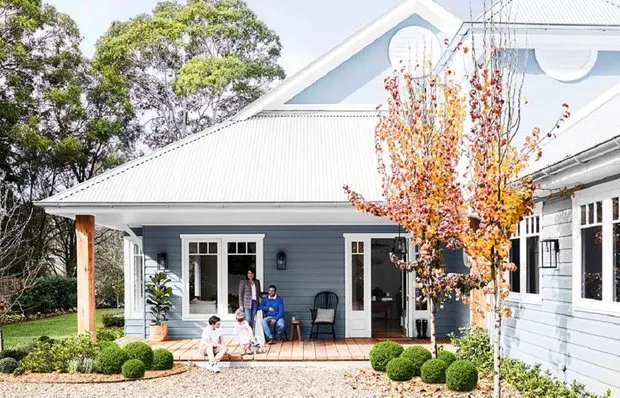 Large Family House in American Style
Large Family House in American Style