There can be your advertisement
300x150
Small Cottage for a Big Family: Example from Australia
Moving from Norway to Australia with two children is not an easy decision, but if you're supported by friends, everything becomes simpler. The couple bought a 600 sq. m plot in Shenton Park, a suburb of Perth in Western Australia, together with their friends.
The group of friends settled into a renovated 1950s house. Our heroes, Beck and James, built a new house on the plot. It was not possible to divide the territory into two addresses, so the additional structure had to meet the norms for auxiliary housing, such as a guest house. In the end, our heroes received permission to build a single-story house no larger than 78 sq. m.
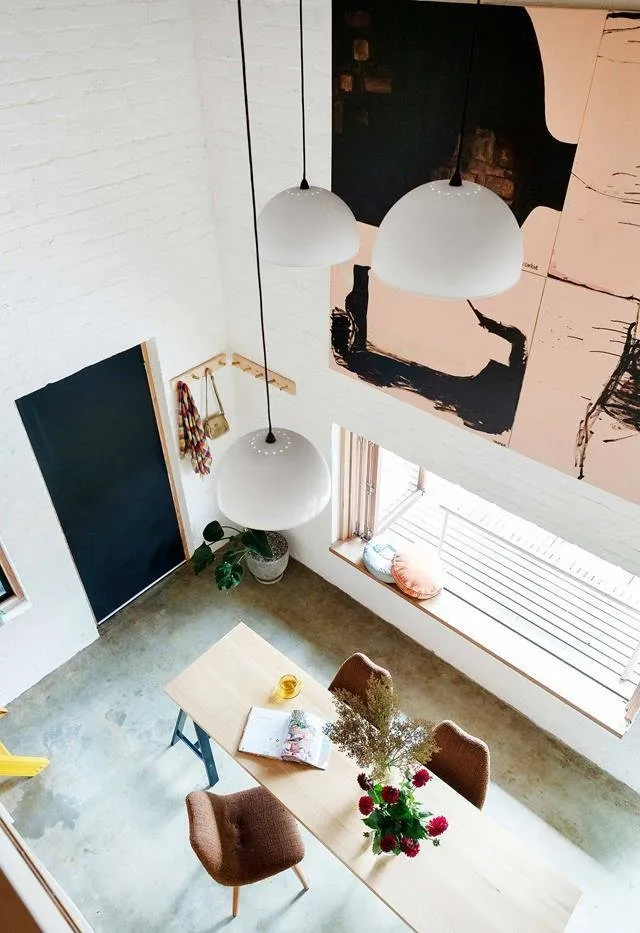
"We always lived compactly, so the modest size of the future house didn't bother us. There was a period when we lived in Norway on the coast in an elling. Its size was only 55 sq. m, but we were comfortable," — Beck tells.
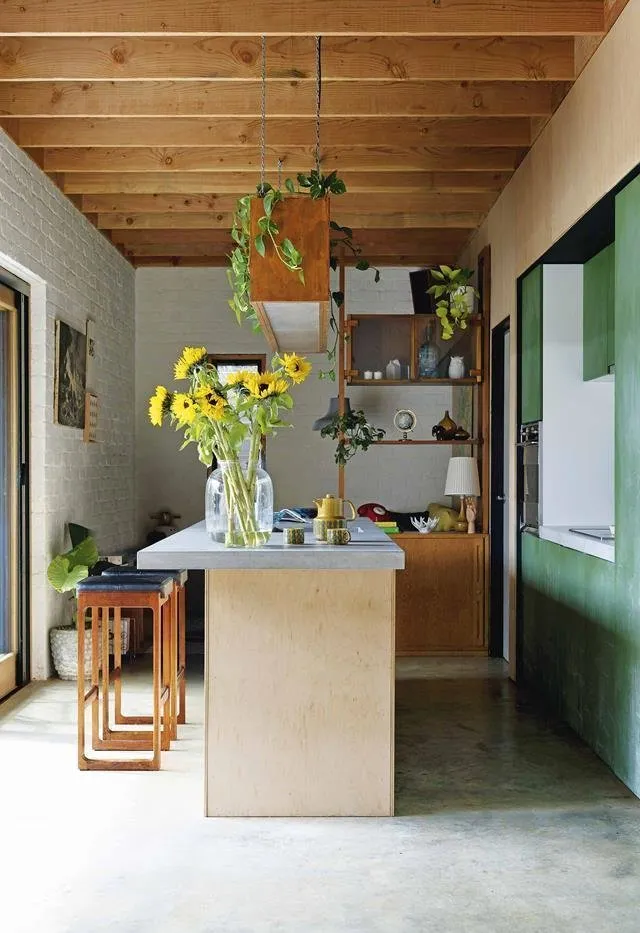
They designed and decorated the house themselves. Beck is an architecture graduate, her husband James is a costume designer, so the couple approached the interior with taste and knowledge.
Beck spent 11 months planning and coordinating the project, and they built the house in just eight months. On a small area, they had to provide space for comfortable living for all family members — parents, two children, and a cat. Right after moving in, the couple realized they were expecting another child. But the house turned out to be convenient even for a family of five.
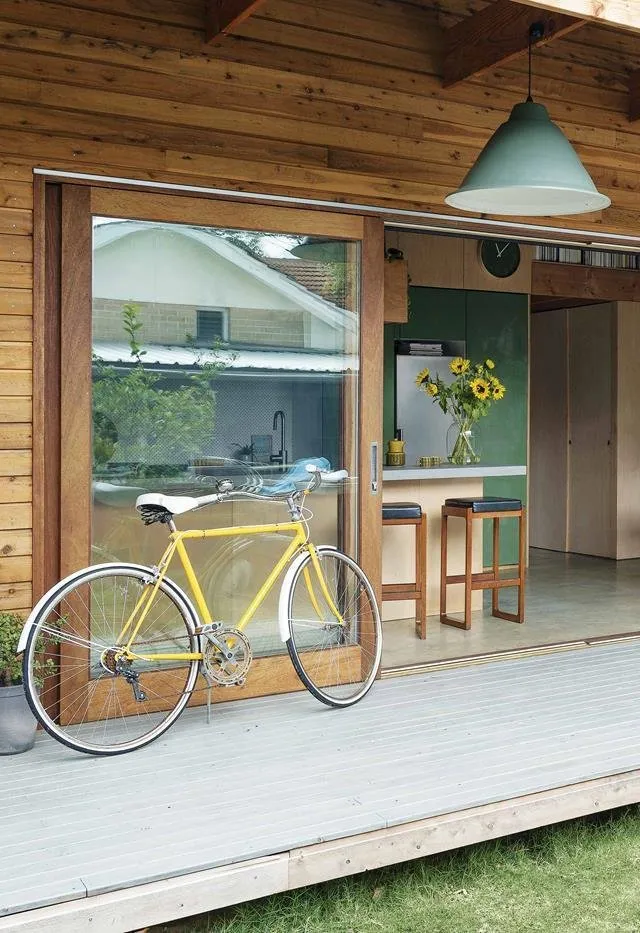
It was possible to arrange all necessary rooms in the small house: two children's rooms, parents' bedroom, laundry room, and wardrobe. But the space still doesn't seem cramped: an open layout, high vaulted ceiling, and glass doors to the garden help visually expand it. The high ceiling allowed adding a parents' bedroom inside the room, and raising the children's bed was also easy.
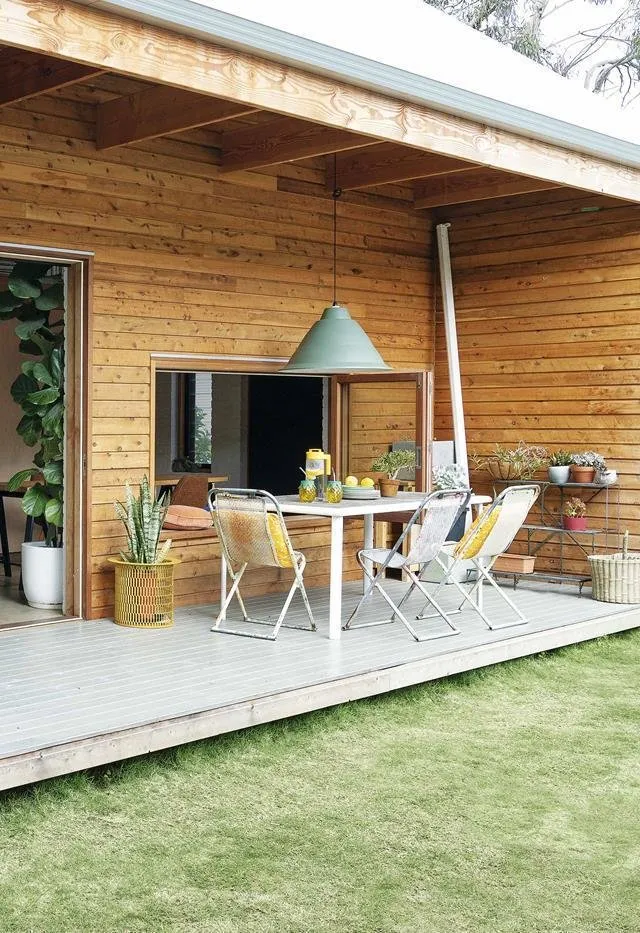
There weren't many funds for construction, so the couple decided to save money in many ways. For example, they clad the exterior of the house with cypress panels. For interior finishing, they used brick that remained from the old Perry Lakes stadium built for the Commonwealth Games in 1962.
There is a lot of vintage furniture in the interior. For example, industrial General Electric lamps from the 1970s that they found in a thrift store. Now they decorate the outdoor dining area.
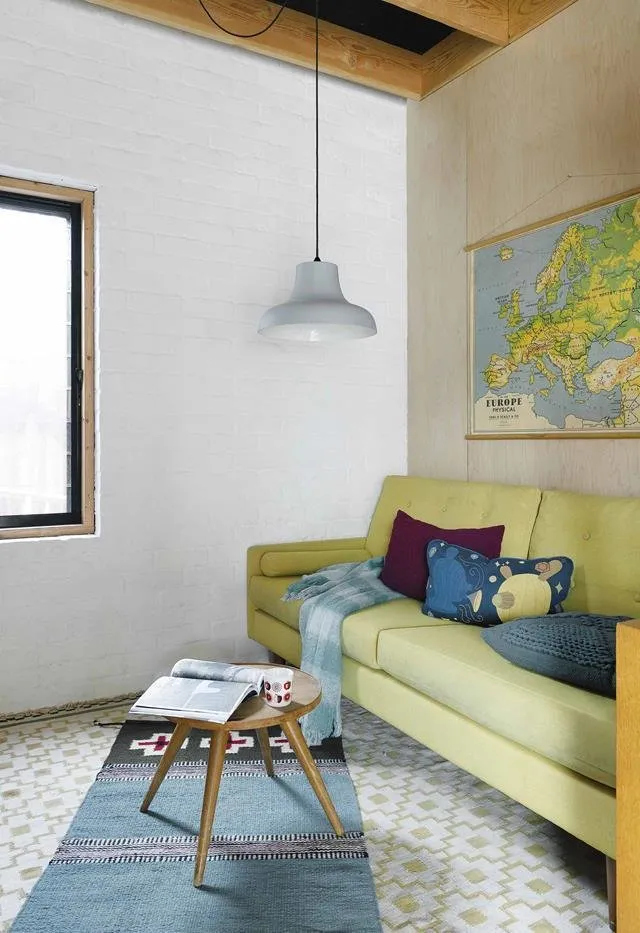
One of the key accents in the interior was the yellow color. James and Beck, true aesthetes, fell in love with this shade after watching the movie "Rosemary's Baby". In 2008, they chose warm dark yellow for decorating their wedding.
Many years later, they brought the favorite color into the interior. The front door, staircase, dishes, cushions, even the faucet in the bathroom — this color is now present everywhere. The texture also did not remain unnoticed: here you want to touch every detail. There is a lot of wood and textiles in the interior. Part of the kitchen wall was painted with blackboard paint — here kids can draw.
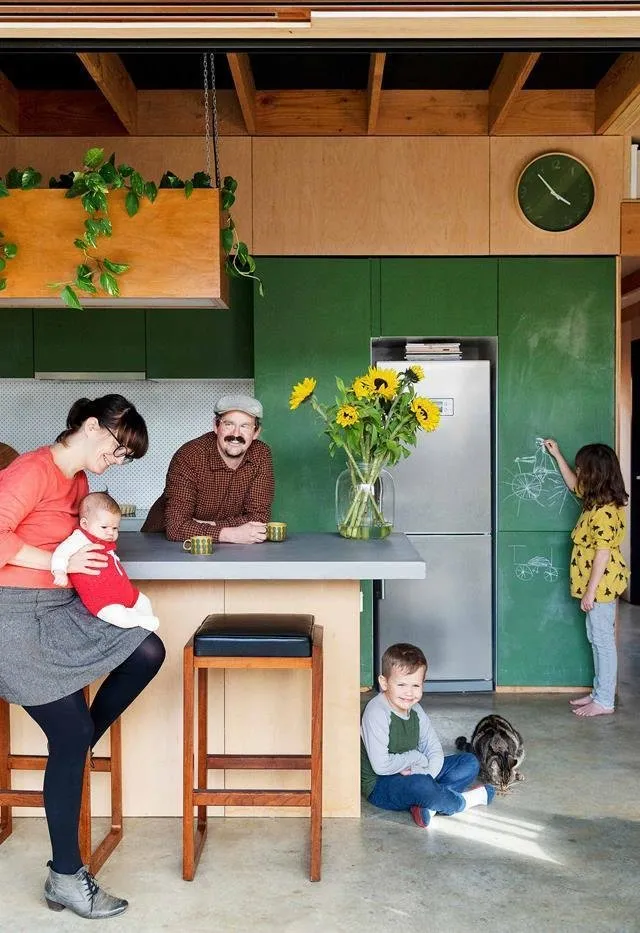
"We wanted least of all for our house to look like a spaceship with modern, uncomfortable furniture. We deliberately looked for simple items with history that would match our perception," — Beck and James shared their main idea.
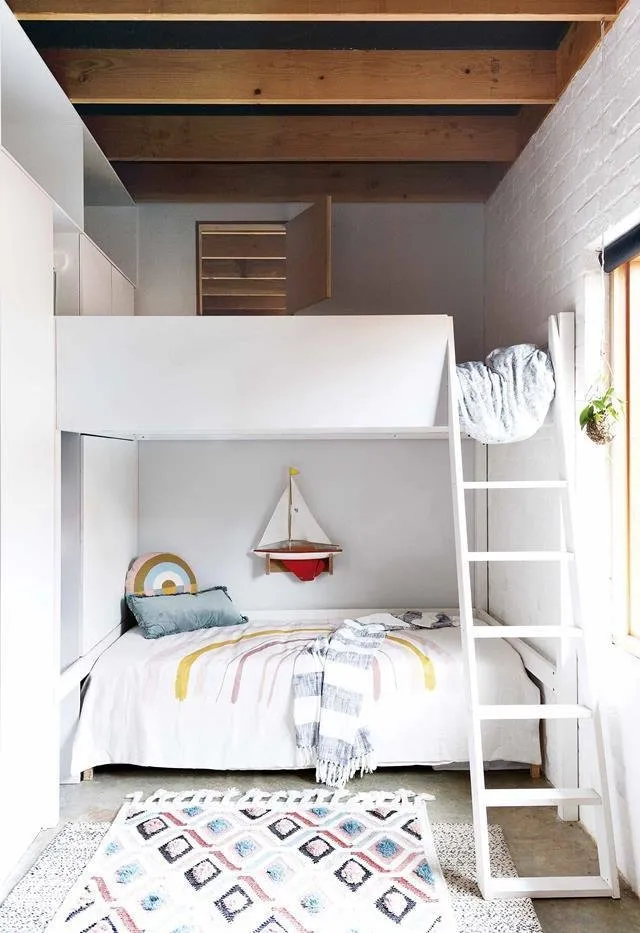
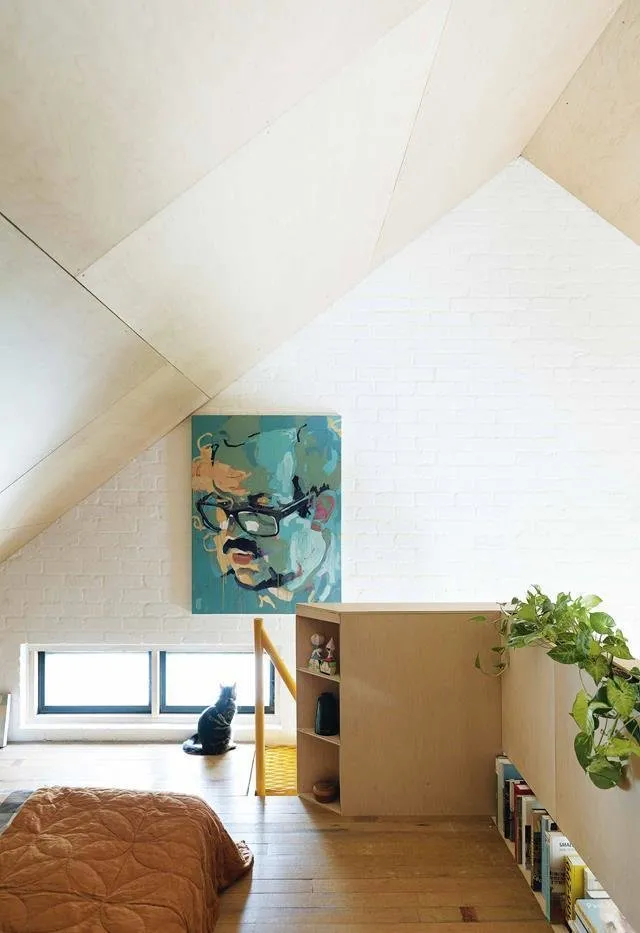
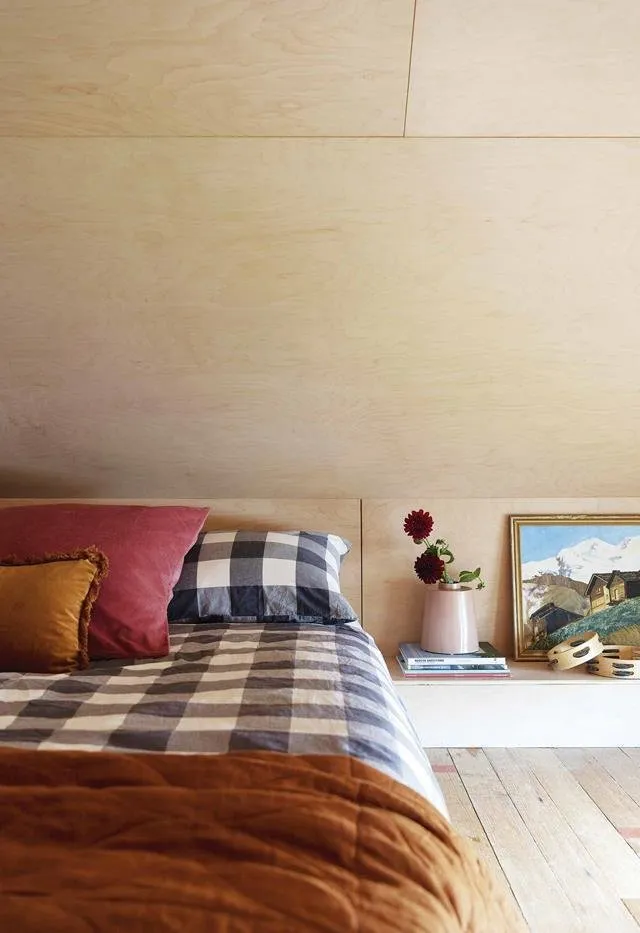
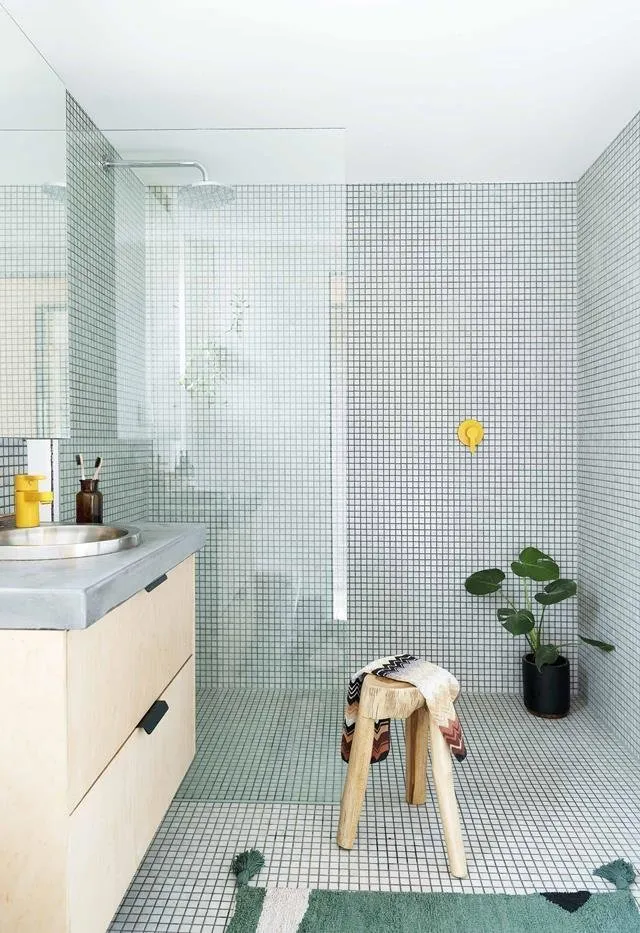
More articles:
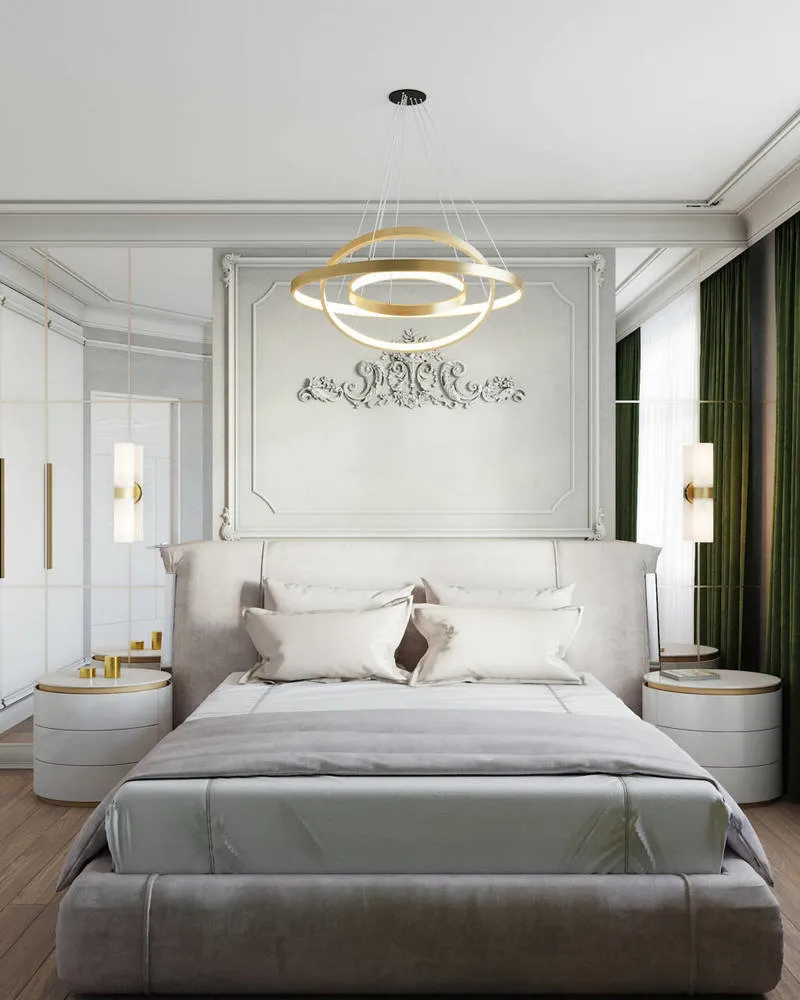 Cornice Again in Trend: 6 Ways to Create a Stylish Interior
Cornice Again in Trend: 6 Ways to Create a Stylish Interior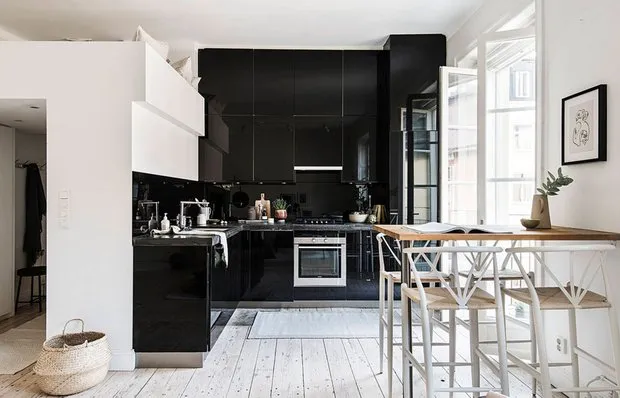 Two-Level Studio with Black Kitchen: Example from Sweden
Two-Level Studio with Black Kitchen: Example from Sweden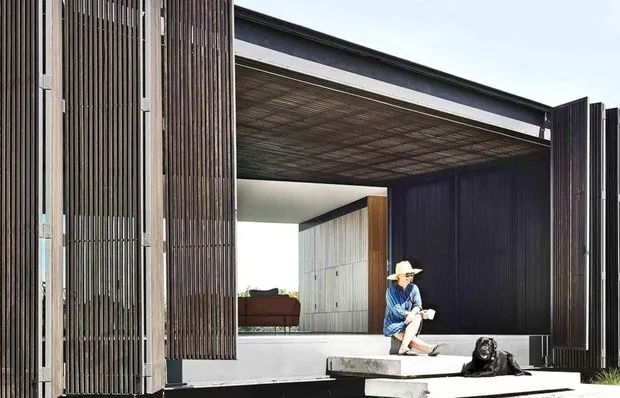 Glass and Oak House with View of the Great Australian Bay
Glass and Oak House with View of the Great Australian Bay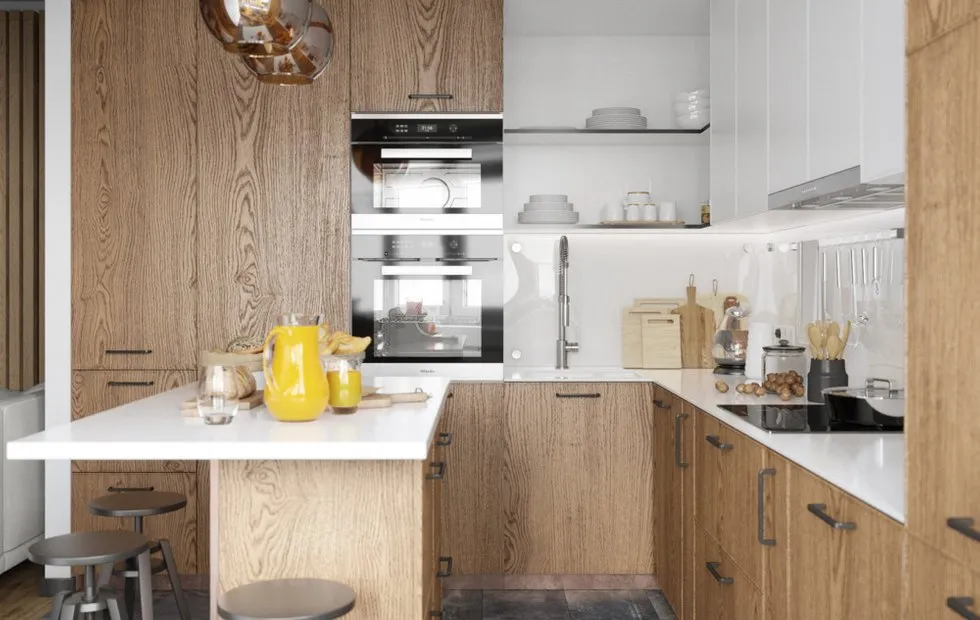 Who Invented the Kitchen? The History of the Most Important Room in the House
Who Invented the Kitchen? The History of the Most Important Room in the House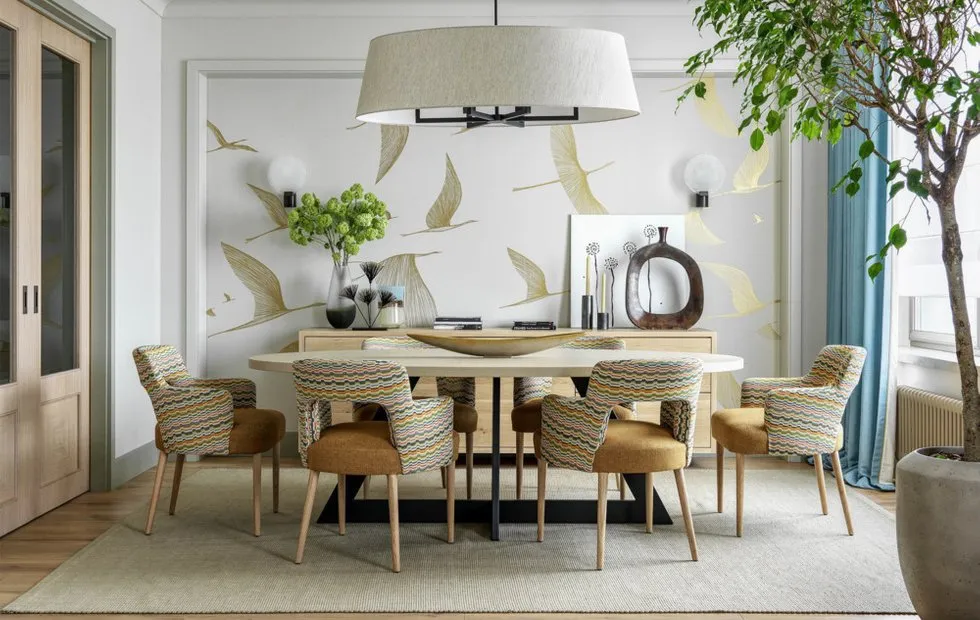 Home, Where Everything Is Designed for Enjoyment
Home, Where Everything Is Designed for Enjoyment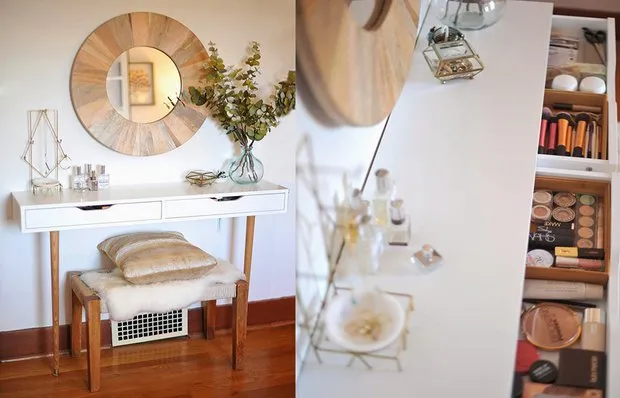 How to Transform an IKEA Shelf into a Toilet Table in One Hour?
How to Transform an IKEA Shelf into a Toilet Table in One Hour?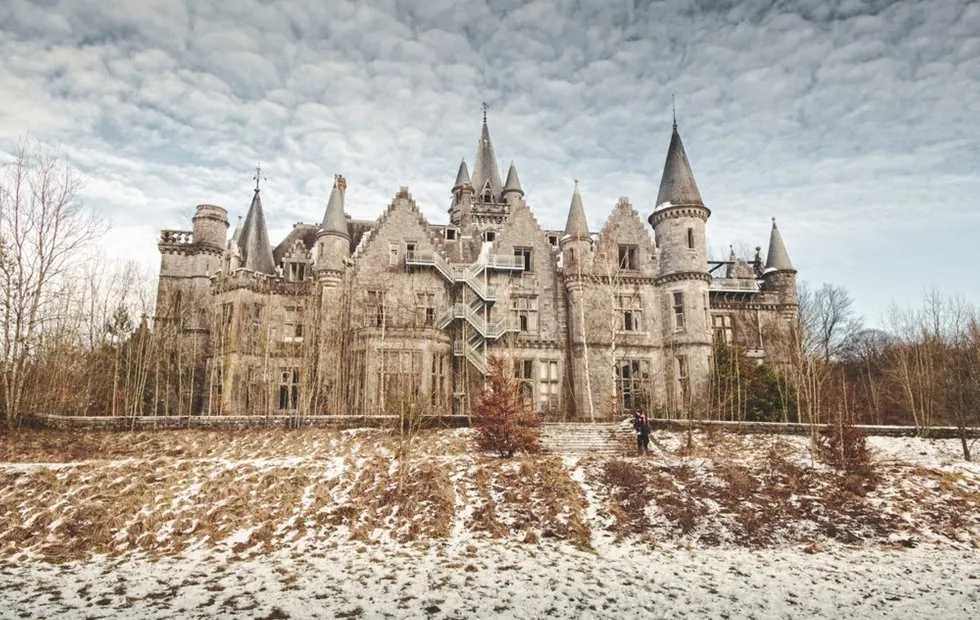 10 Terrifying Buildings That Instill Fear
10 Terrifying Buildings That Instill Fear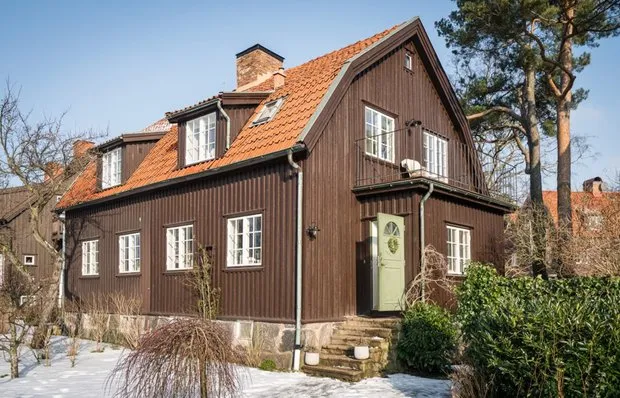 Simple and Effective: Country House Interior in Sweden
Simple and Effective: Country House Interior in Sweden