There can be your advertisement
300x150
Simple and Effective: Country House Interior in Sweden
Designers prepared the house for sale and, to quickly give the interior an effective look, used vibrant decorative techniques that are easy to replicate on your own
This country house in Gothenburg has three floors, including the basement, and only four rooms. The house was built in the 1920s along with similar typical Swedish houses nearby, and a beautiful garden with pink bushes, lilac, and apple trees was created on the plot.
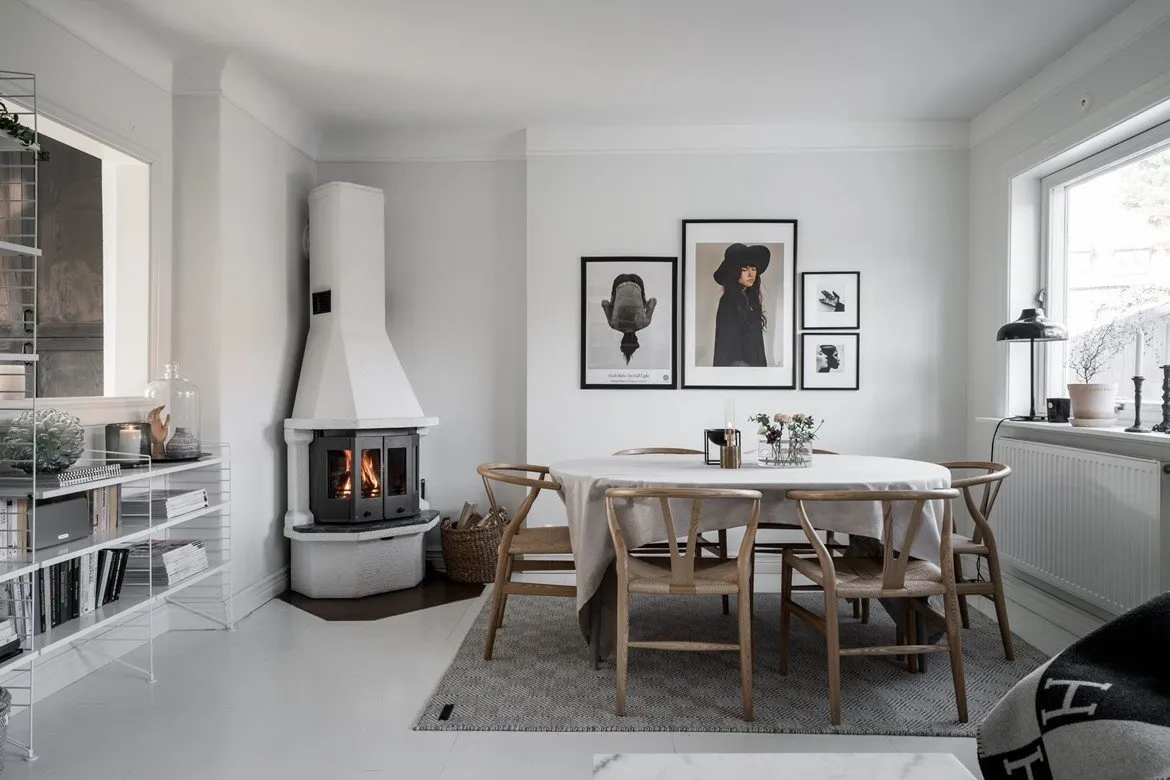
Recently, the house was put up for sale, and to make the interior attractive to potential buyers, designers working on its appearance decided to rely on simple but effective techniques and solutions.
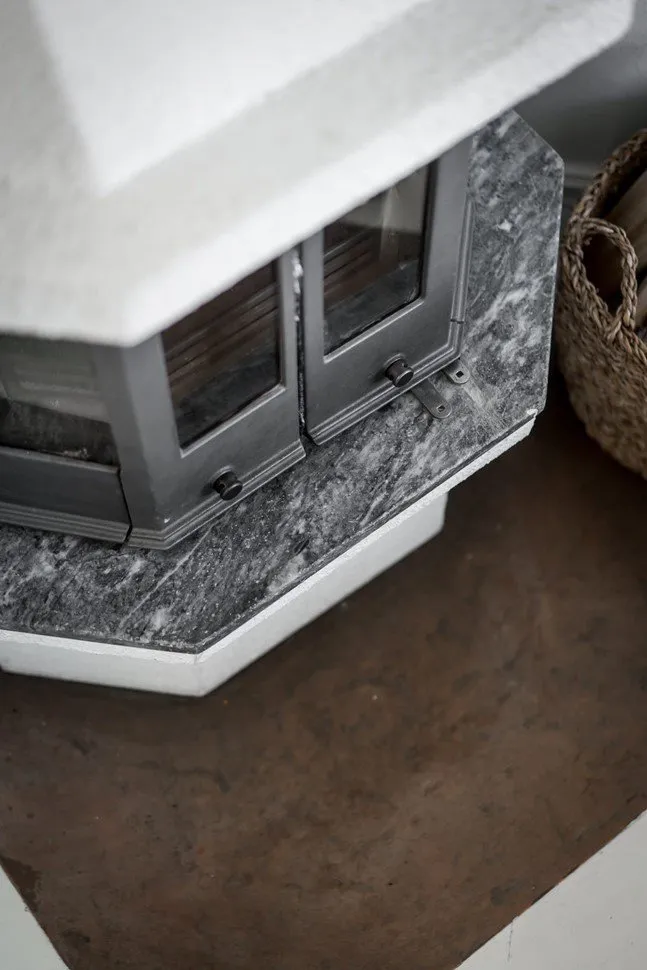
One of the house's main assets is a fireplace in the living room. To organically integrate its appearance into the setting, designers painted the room walls white, like the fireplace unit, and graphitized the portal by adding contrasting pictures on the walls, dark cushions on the sofa, black table lamps, and glass cabinet accessories.
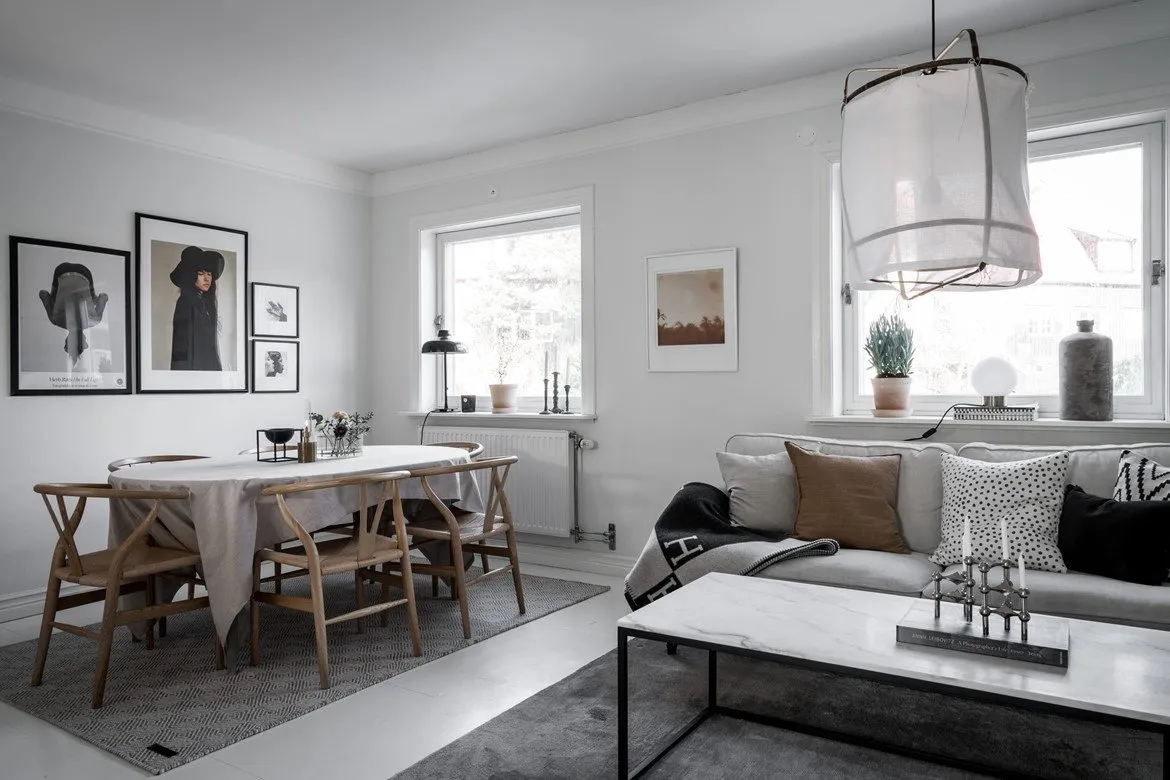
Next to the living room is the kitchen, which can be glimpsed not only through the door opening but also through a through-window between the rooms. Against white walls, almost black wooden cabinet doors stand out especially effectively. To slightly soften the contrasts, designers hung lighter wood shelves nearby and added graphic accessories.
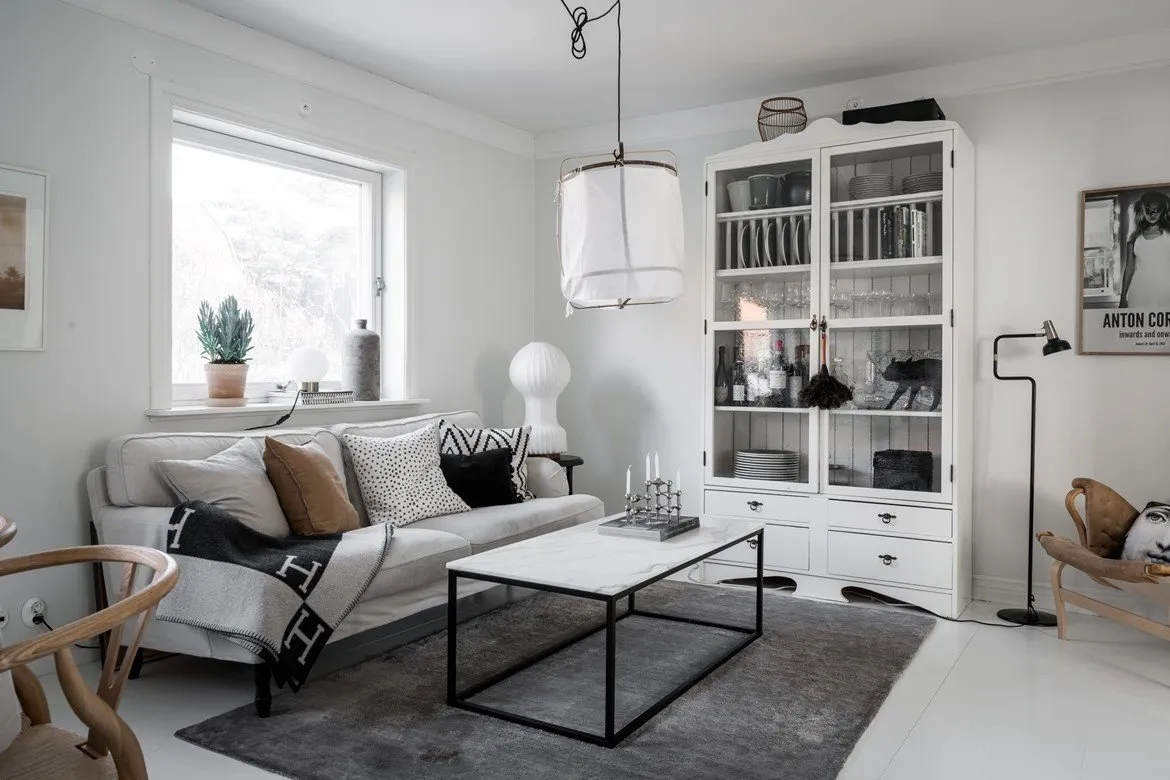
By climbing the stairs upstairs, you can discover two bedrooms – a child's and a master bedroom. Pink and gray – classic and well-working combination, so designers chose these colors for the palette, not disrupting the overall subdued concept of the interior.
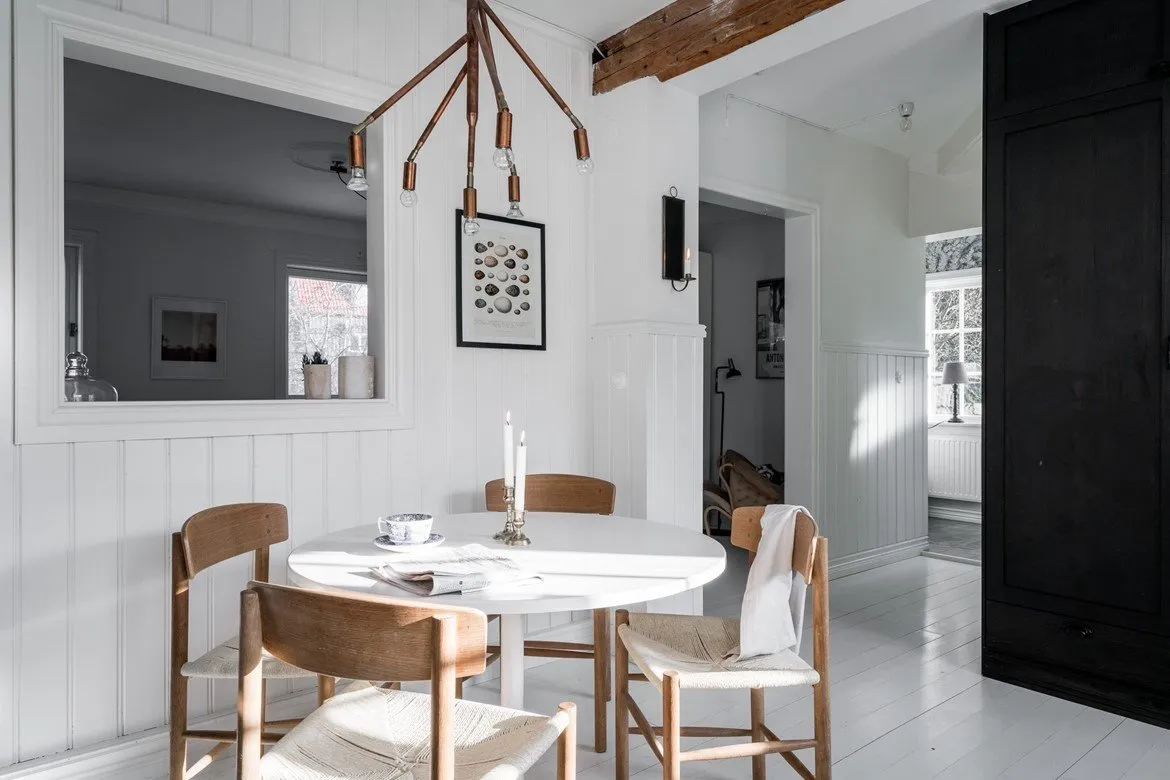
Despite the master bedroom being designed in gray shades, it is also built on contrasts. The furnishings materials were chosen based on another proven principle: the more expressive textures, the better. Velvet headboard, wicker bench and storage baskets, brass wall sconces, and cotton bedding blend well with each other, making the bedroom cozy and tactile.
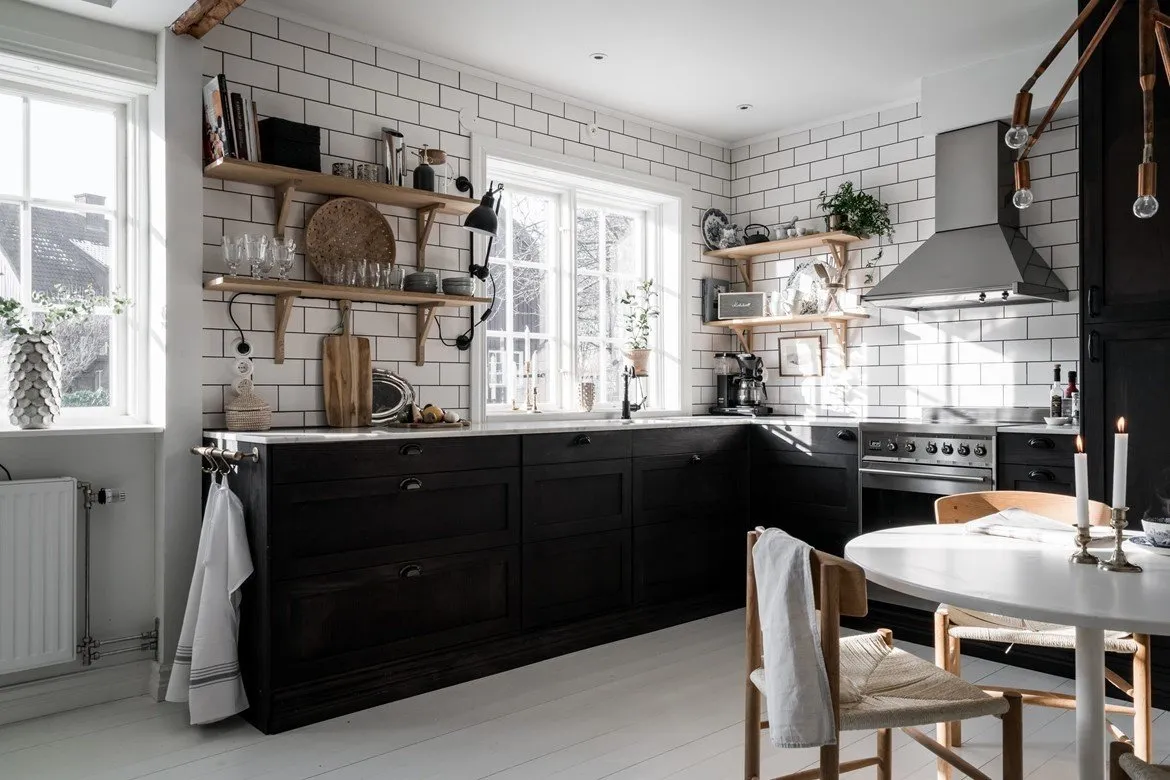
The basement has a little space for relaxation, but the main area is taken up by spacious laundry and shower rooms. Here, classic white tile finishing was supplemented with marble and slate motifs, brass mixers and accessories. These materials age beautifully, so the setting here is not only simple and effective but also timeless.
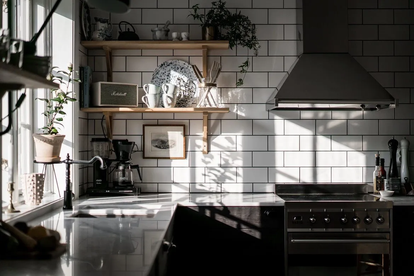
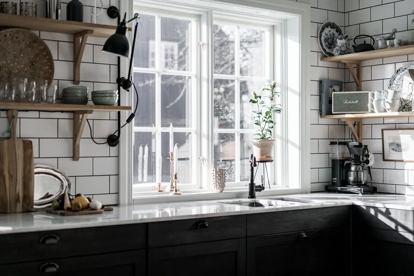
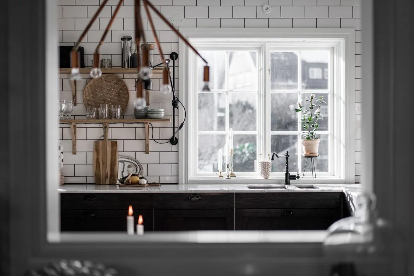
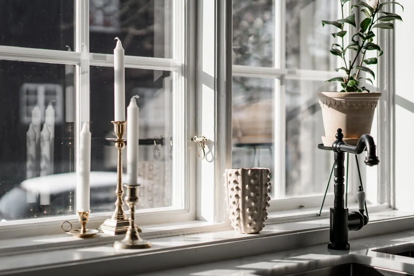
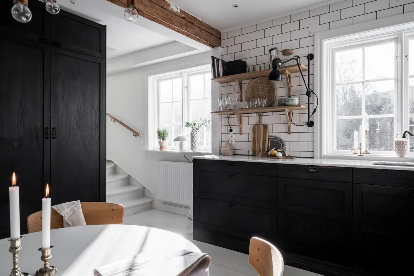
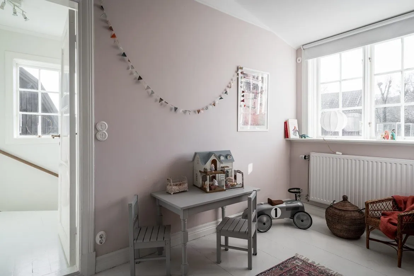
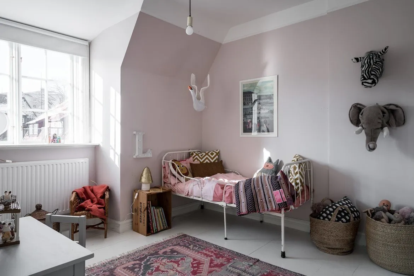
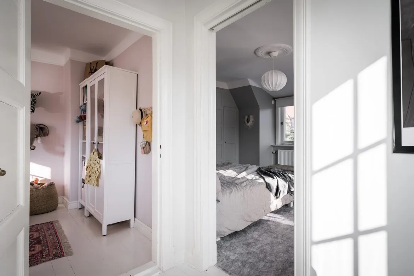
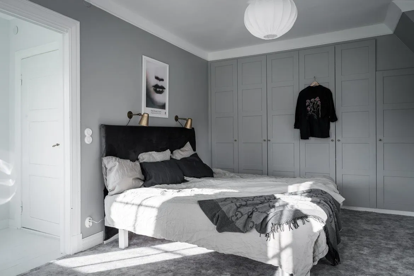
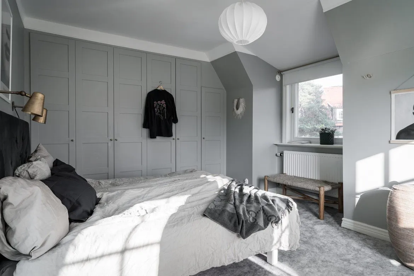
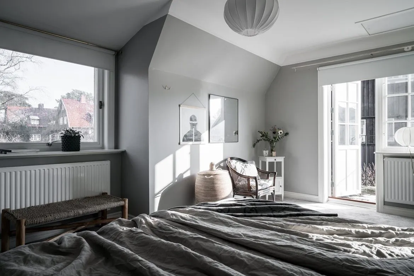
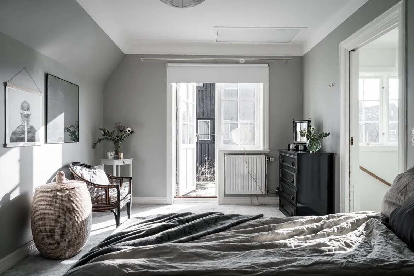
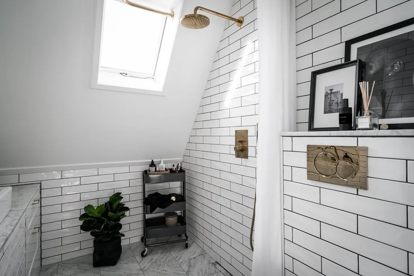
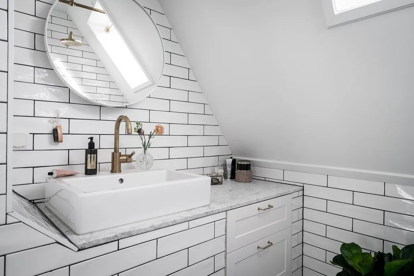
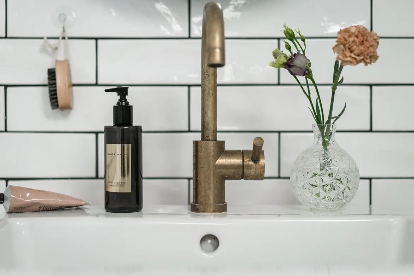
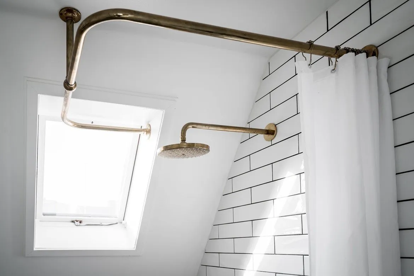
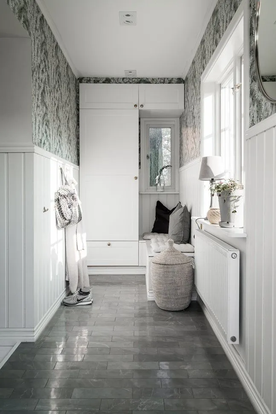
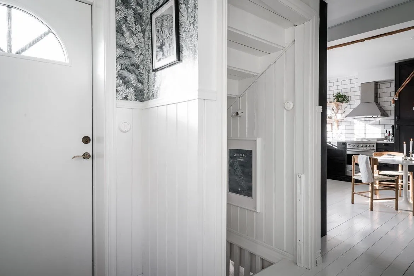
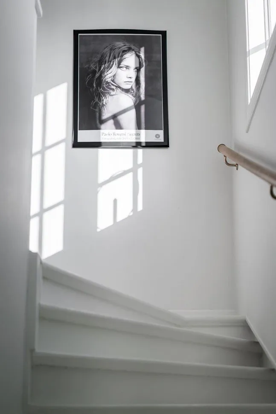
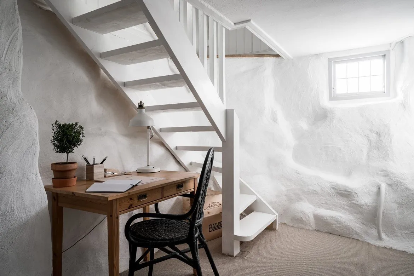
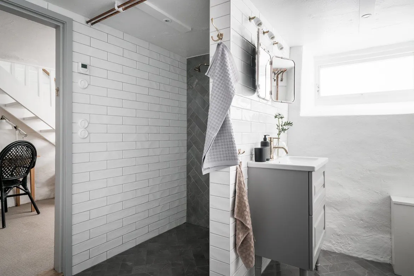
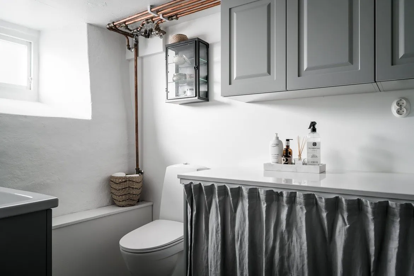
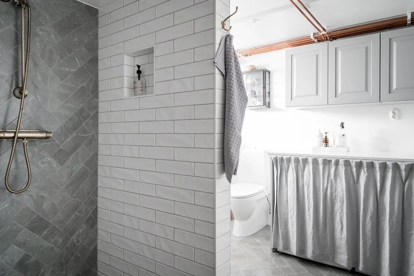
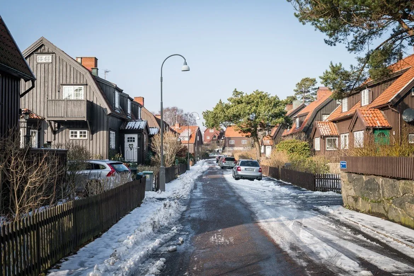
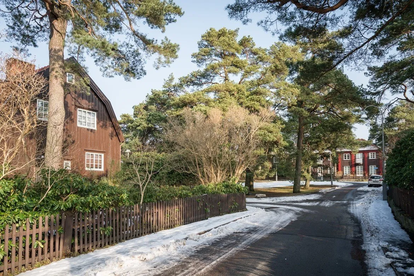
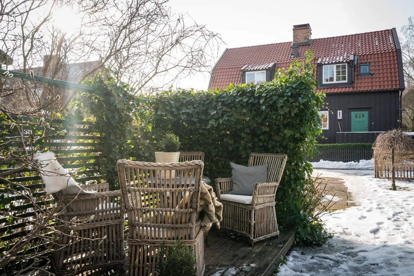
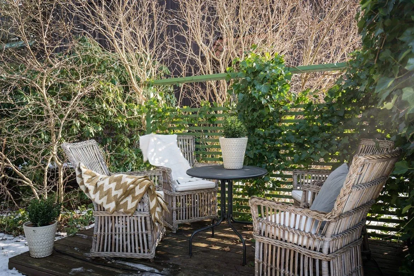
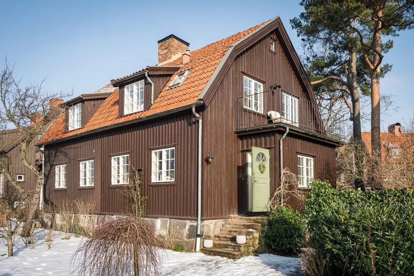
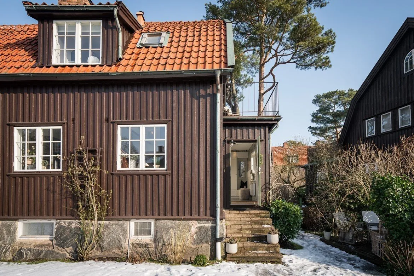 Layout
Layout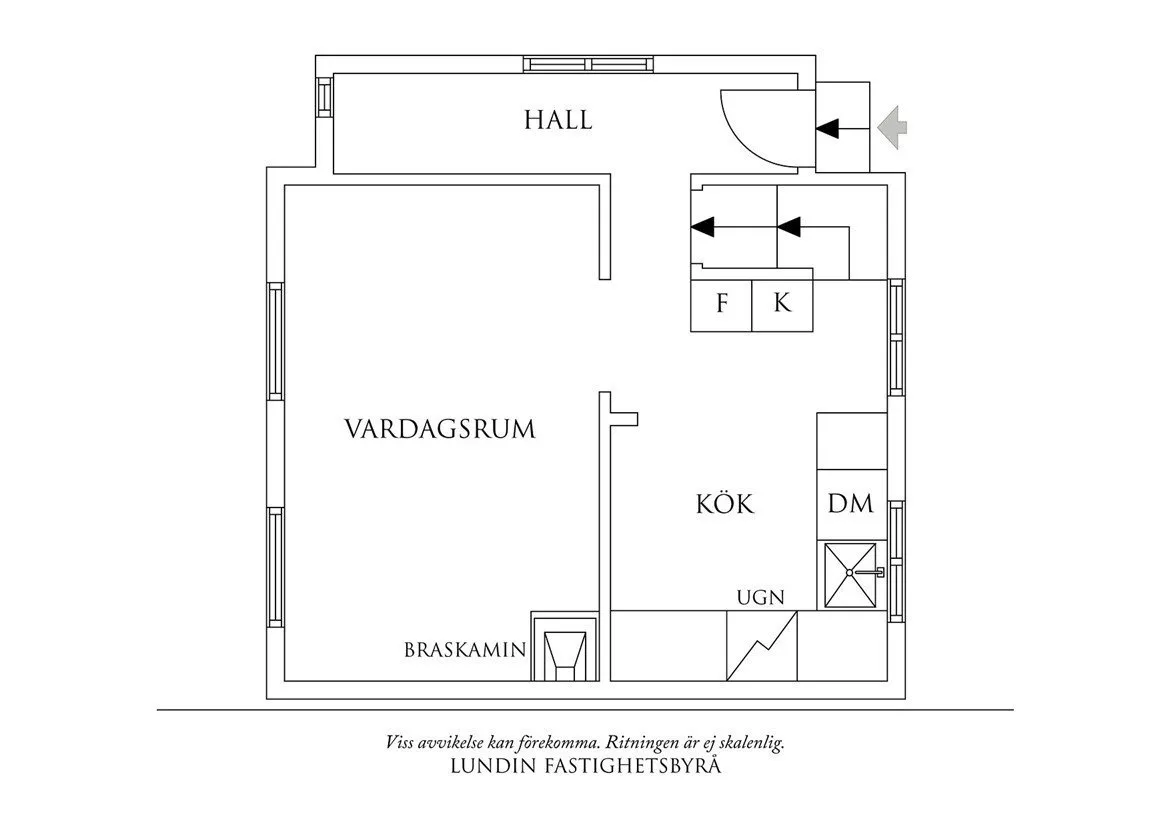 First floorSecond floorBasement floor
First floorSecond floorBasement floorMore articles:
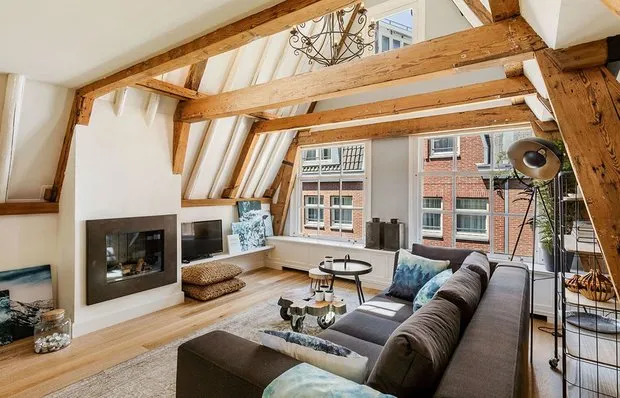 Townhouse with mansard and terrace in a 17th century house
Townhouse with mansard and terrace in a 17th century house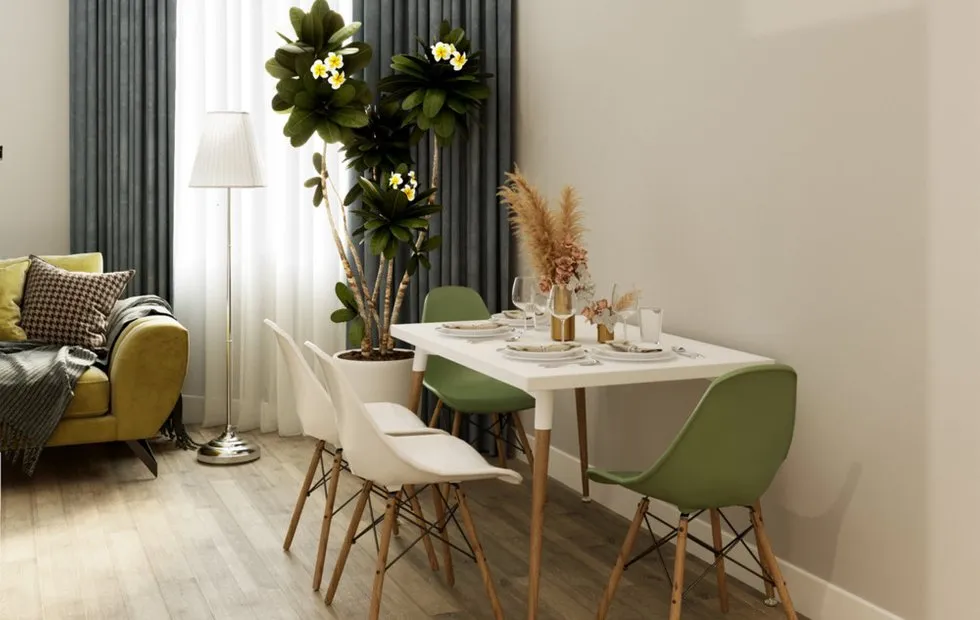 5 Cozy Interiors Where You Want to Spend This Autumn
5 Cozy Interiors Where You Want to Spend This Autumn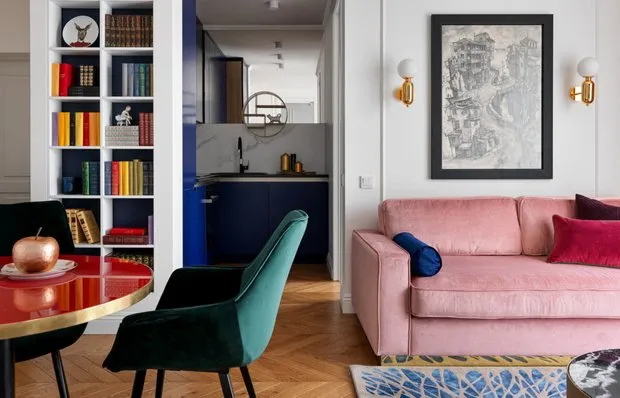 Express Course: Creating Home Interiors from the Cover
Express Course: Creating Home Interiors from the Cover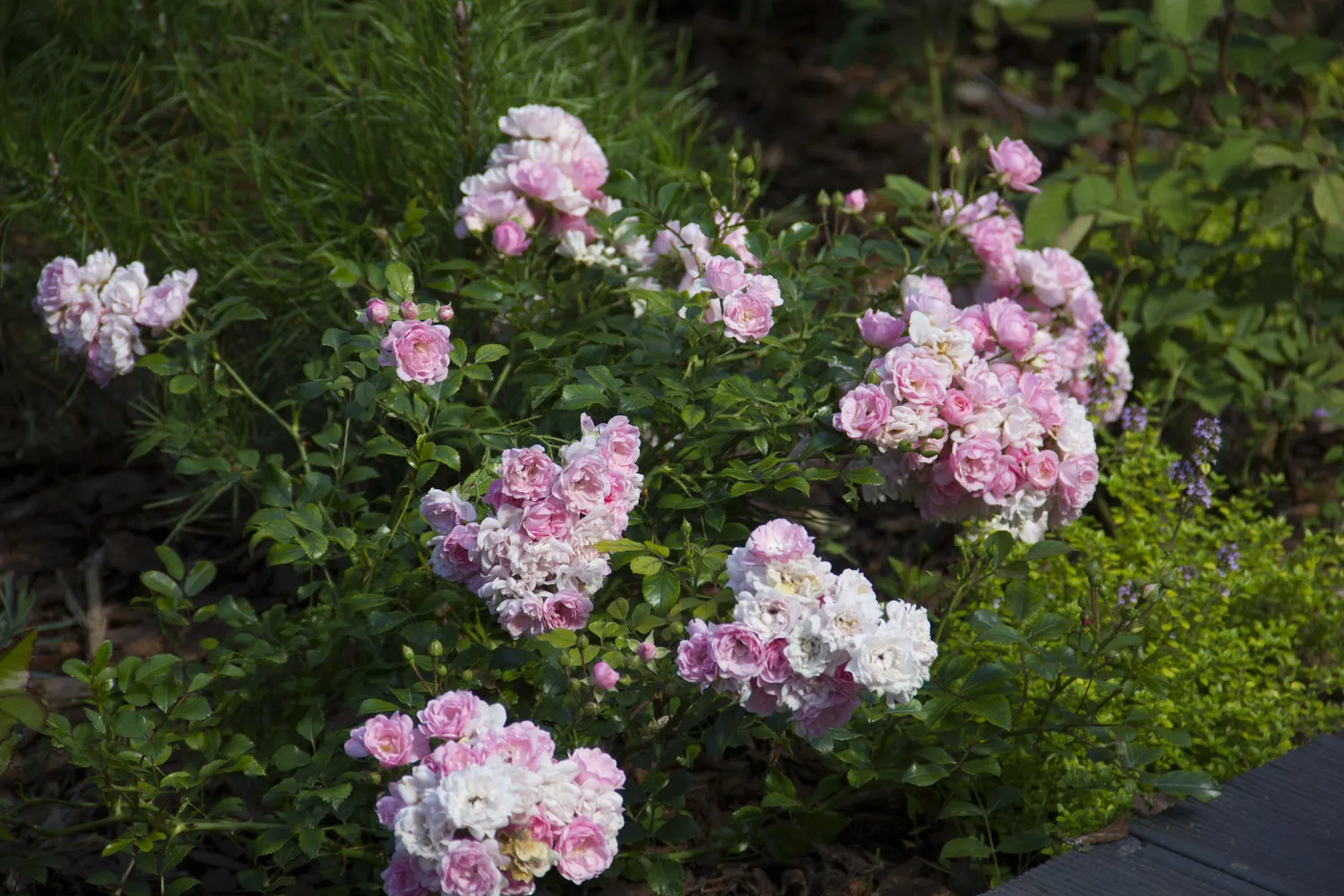 Everything You Need to Know About Autumn Plant Pruning
Everything You Need to Know About Autumn Plant Pruning How to Utilize Valuable Space on the Kitchen
How to Utilize Valuable Space on the Kitchen Designer tells how to make a dark apartment brighter
Designer tells how to make a dark apartment brighter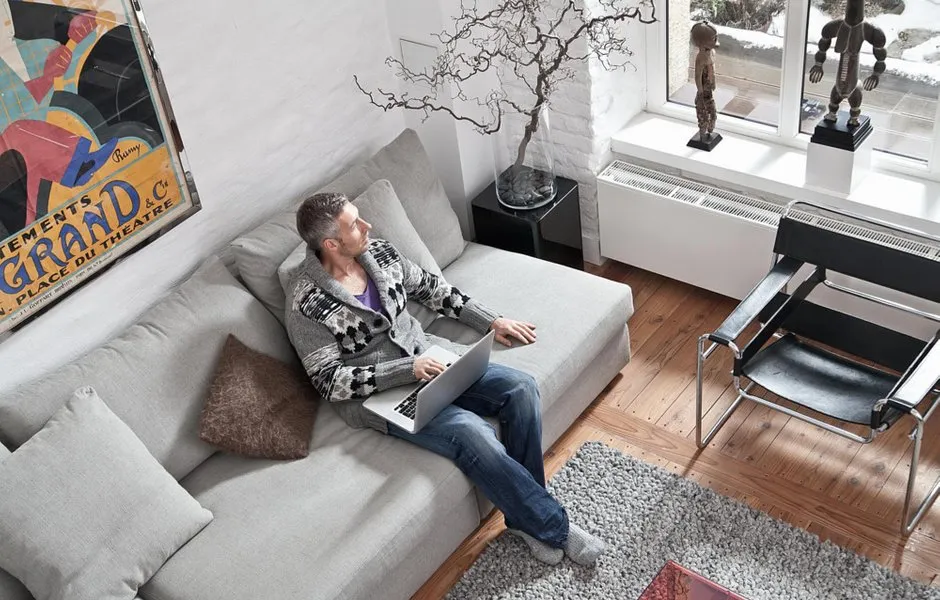 Are You Already Being Heated? Save Your Refrigerator, Furniture and Flowers. We'll Show You How
Are You Already Being Heated? Save Your Refrigerator, Furniture and Flowers. We'll Show You How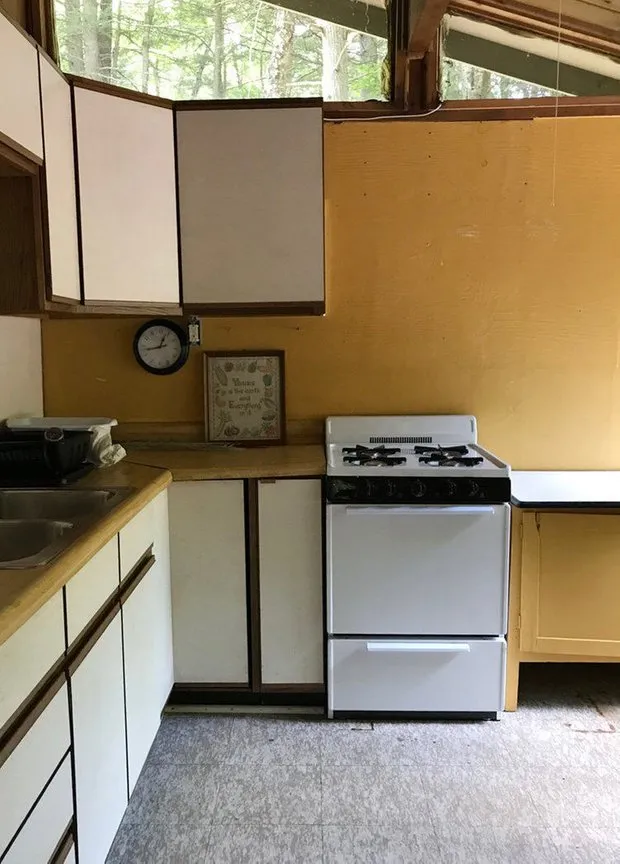 Without Water and Electricity: Remodeling an Old Cabin in the Forest
Without Water and Electricity: Remodeling an Old Cabin in the Forest