There can be your advertisement
300x150
10 Ideas for a Small Kitchen, Inspired by Designers
What unites a small studio in a panel building and a flat in a Khrushchyovka or Stalin-era apartment? A tiny kitchen, the area of which rarely reaches seven square meters. We show how professionals solved this challenge
A small kitchen can be made convenient if you're ready to compromise: for example, replace solid cabinets with open shelves or give up the dining table. When it's impossible to increase the usable area, you can mask the modest size using decoration. We share our ideas.
Compact Kitchen Appliances
Compact kitchen appliances can save space for storage systems. Instead of a four-burner cooktop, choose a model twice as small, and among built-in ovens find one that combines several functions. You won't need to look for space for a microwave oven.
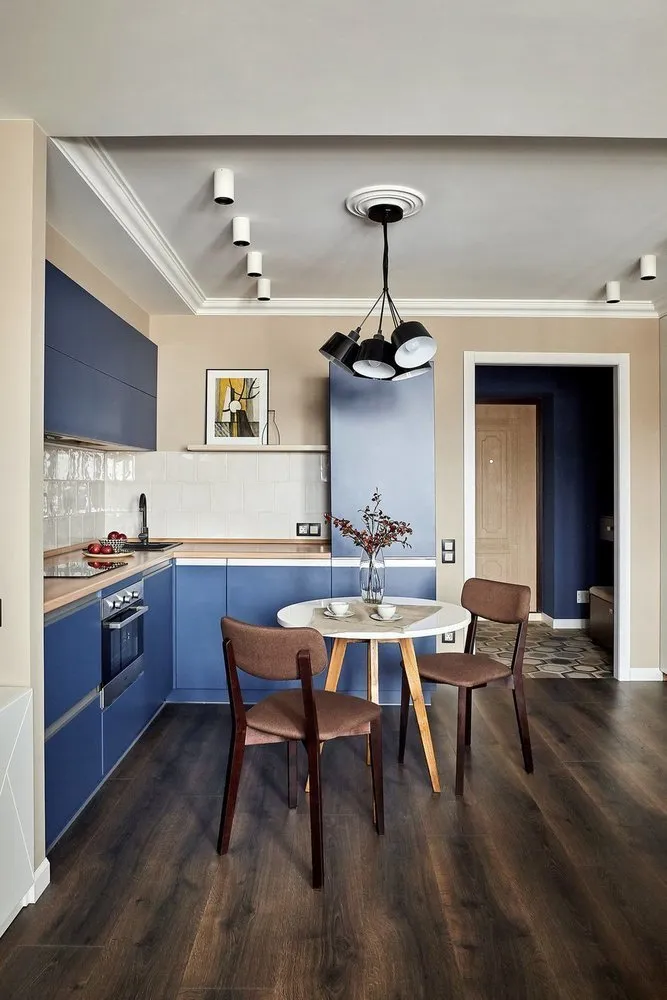
Design: Anna Vorobieva
Cabinet in Wall Color
Paint the walls in the color of cabinet fronts: this way you can mask bulky furniture and make the space visually more open.
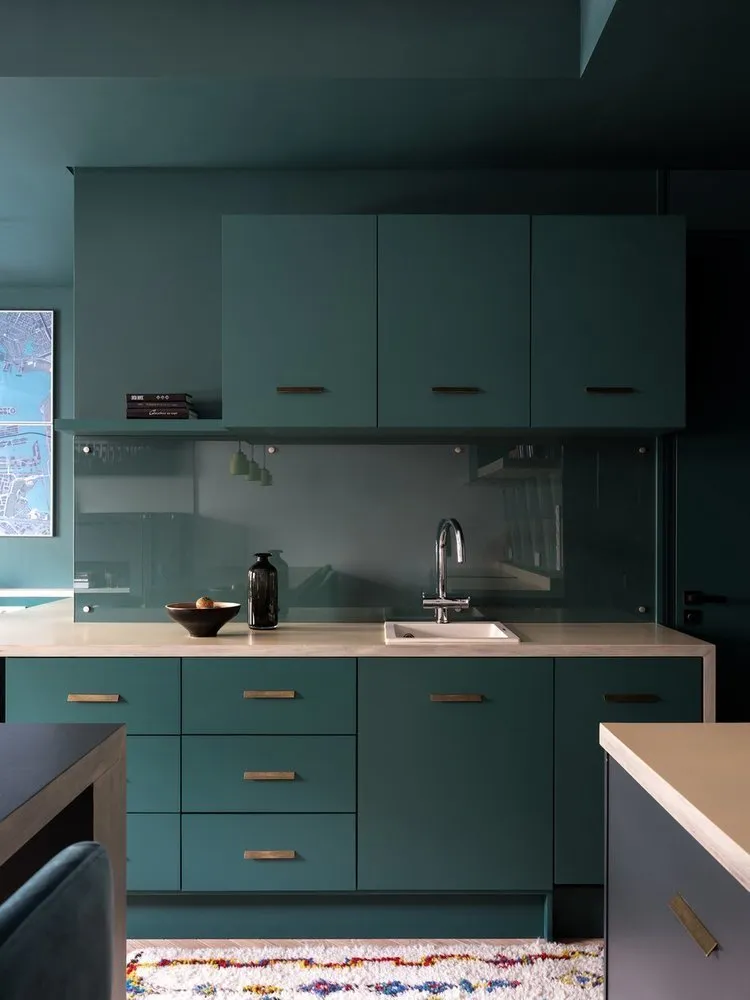
Design: Julia Shmidt, Alexandra Taranova
Windowsill Instead of Bar Counter
If the height of the windowsill allows it, use it to create a place for eating or working with a laptop. This is especially relevant if you have a good view from the window.
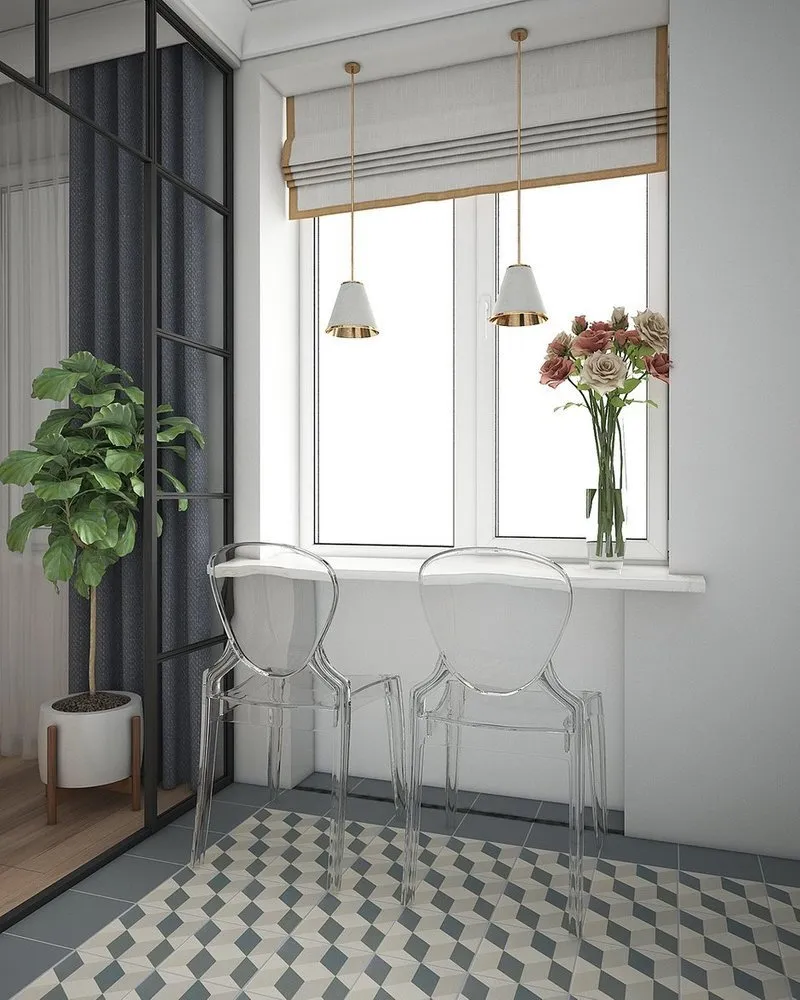
Design: Boomplanner
Cabinets on the Wall Next to the Window
To fit more, sometimes you need to change the layout. Move some cabinets to the wall with the window and use the space between them for a bench with cushions.
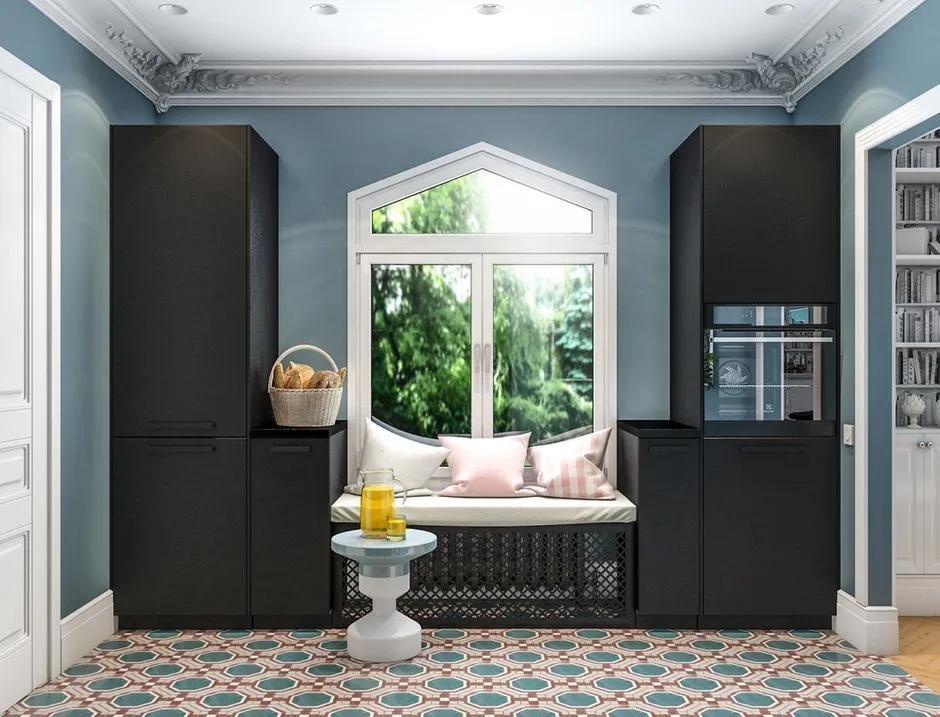
Design: Marina Sarkisyan
Cabinet Depth of 30–40 cm
If a standard cabinet with a depth of 60 cm blocks part of the window opening, make it smaller. The furniture will look less bulky, and its storage capacity won't disappoint.
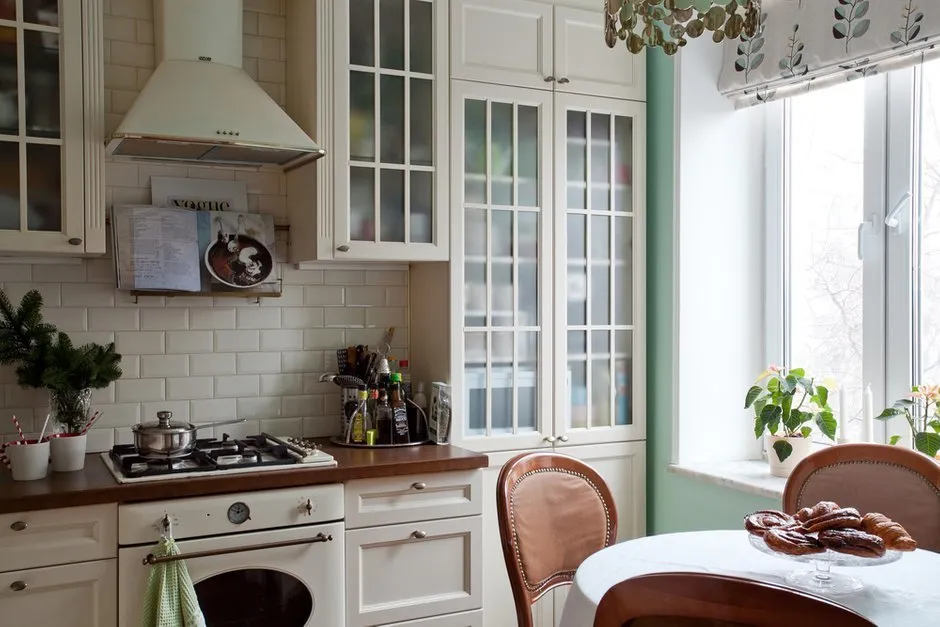
Design: Olga Zaretskikh
Cabinets Under the Window
Another way to organize additional storage is to use the space under the window and install a series of shallow cabinets there. Just ensure space for the heating radiator.
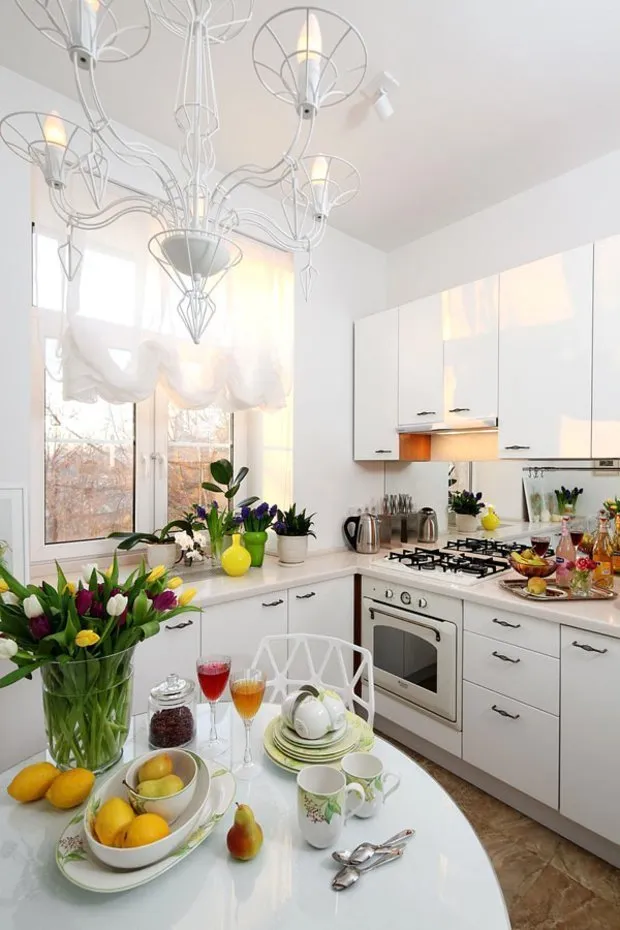
Design: Galina Yuryeva
Mirror Wall
A mirror wall can visually expand the space and add light. It's more convenient to use mirrors cut into small elements at the factory.
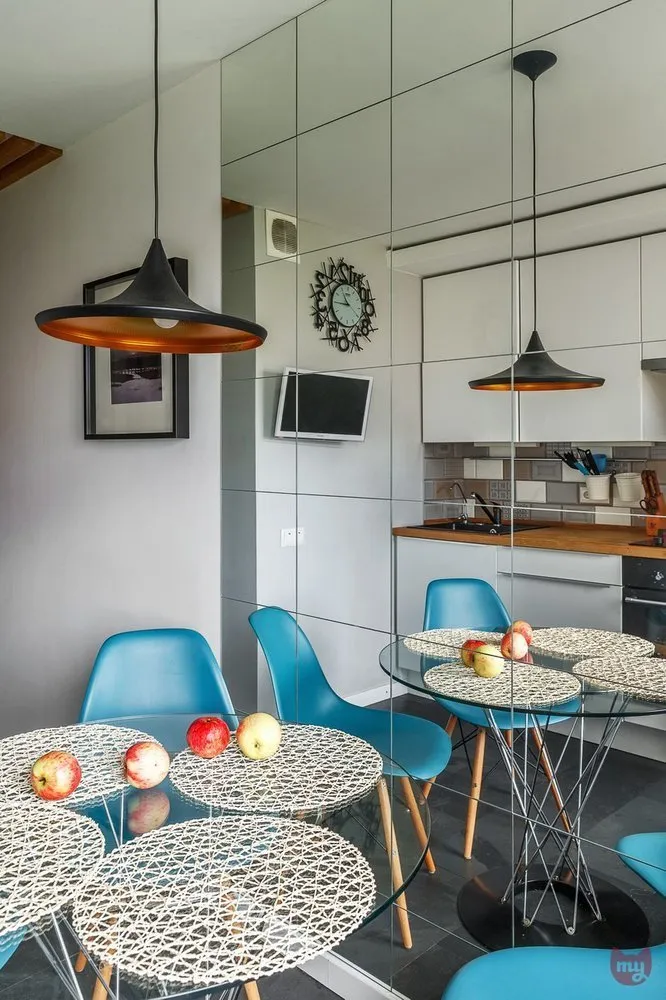
Design: Geometrium
Open Storage
Give up some of the upper cabinets in favor of open shelves. They not only slightly declutter the interior but also serve as excellent decoration.
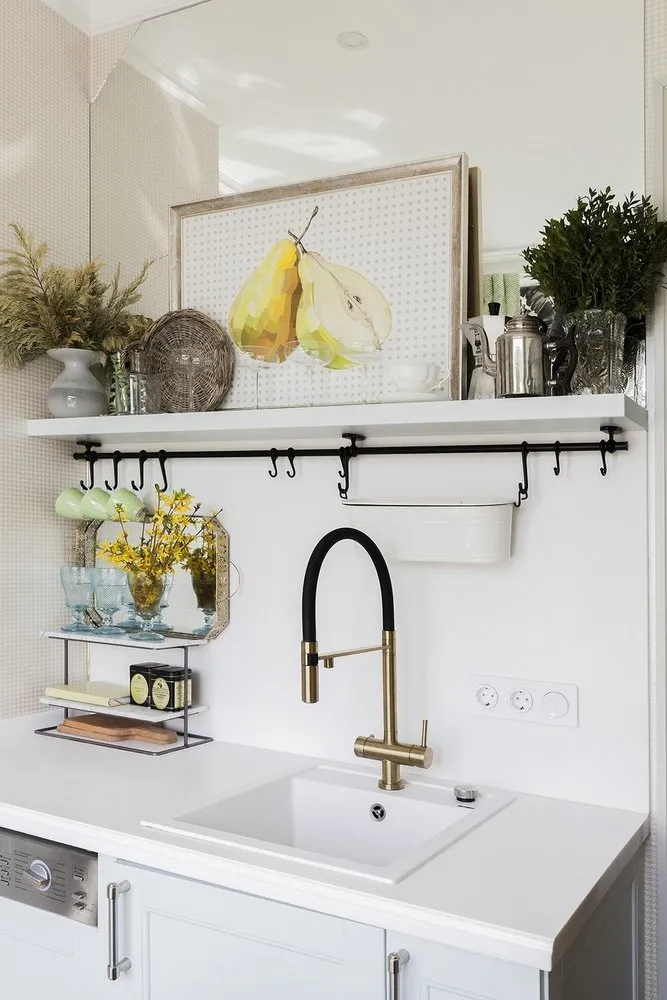
Design: Olga Zaretskikh
Worktop and Table: 2 in 1
When space is limited, combine multiple functions. For example, a kitchen countertop can simultaneously serve as a dining and work table.
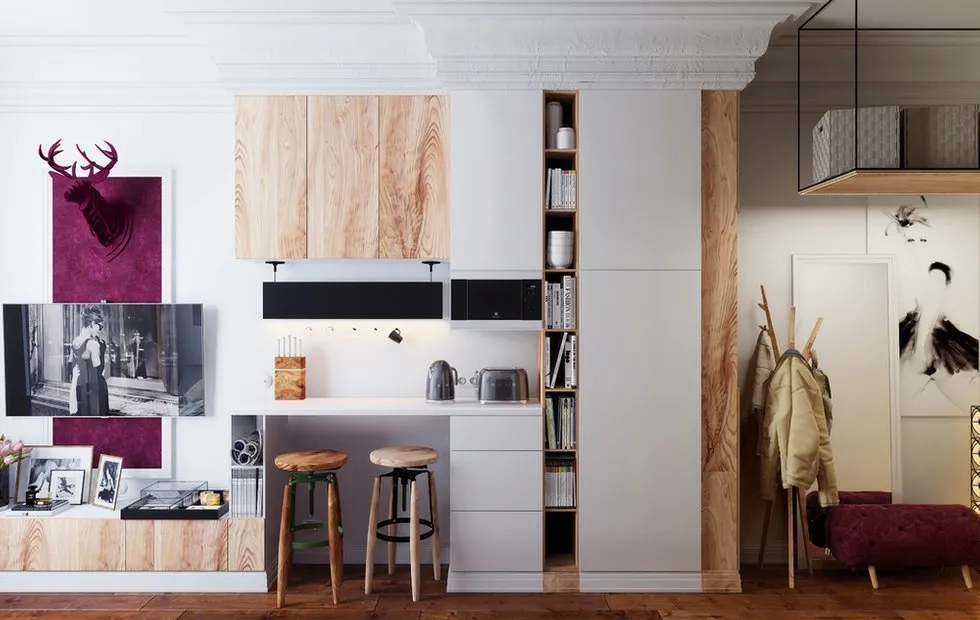
Design: Nikolai Vashantsev
Single Worktop
Different heights of cabinets, windowsill, and table are particularly noticeable in small kitchens. To avoid this, calculate dimensions in advance and plan for a single worktop to be made.
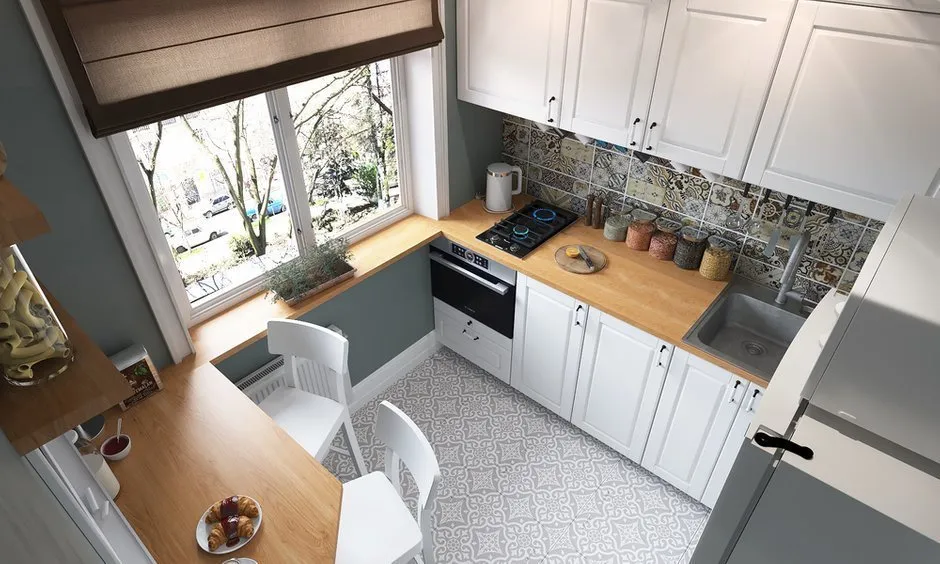
Design: Marina Merenkova
More articles:
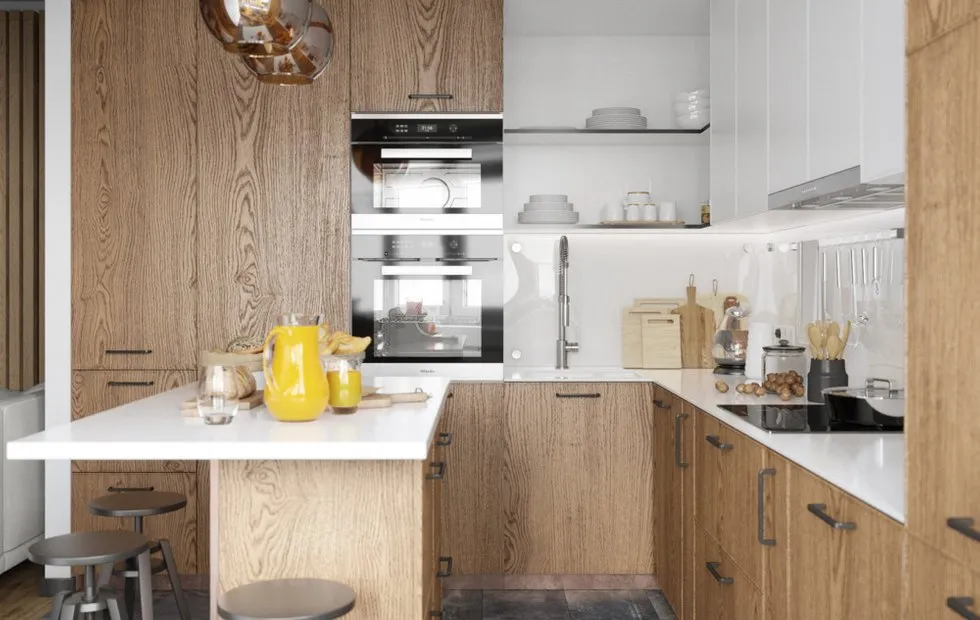 Who Invented the Kitchen? The History of the Most Important Room in the House
Who Invented the Kitchen? The History of the Most Important Room in the House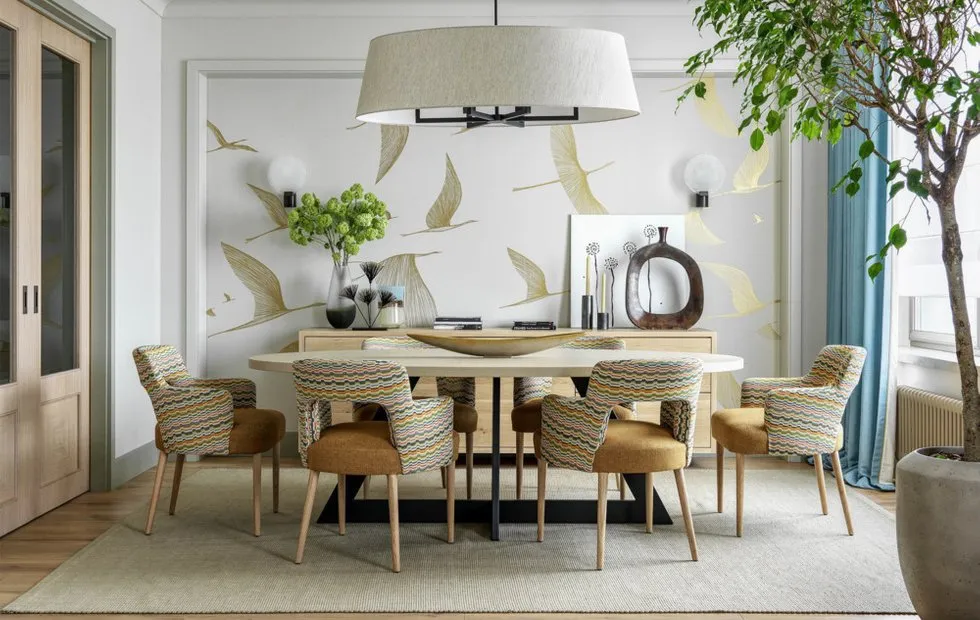 Home, Where Everything Is Designed for Enjoyment
Home, Where Everything Is Designed for Enjoyment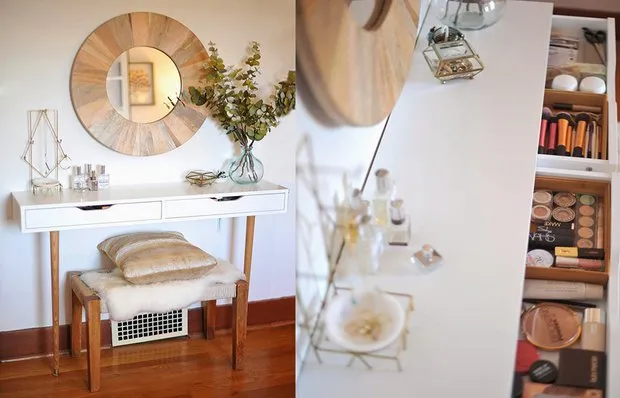 How to Transform an IKEA Shelf into a Toilet Table in One Hour?
How to Transform an IKEA Shelf into a Toilet Table in One Hour? 10 Terrifying Buildings That Instill Fear
10 Terrifying Buildings That Instill Fear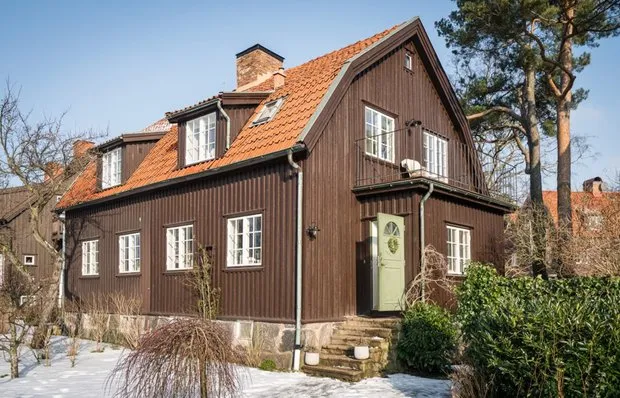 Simple and Effective: Country House Interior in Sweden
Simple and Effective: Country House Interior in Sweden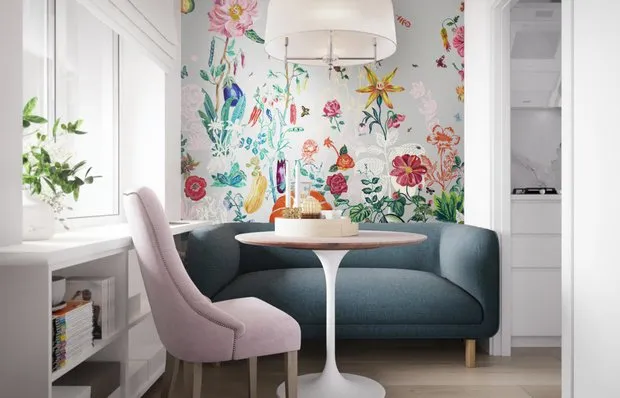 How to Find Space for a Dining Area in a Small Apartment?
How to Find Space for a Dining Area in a Small Apartment?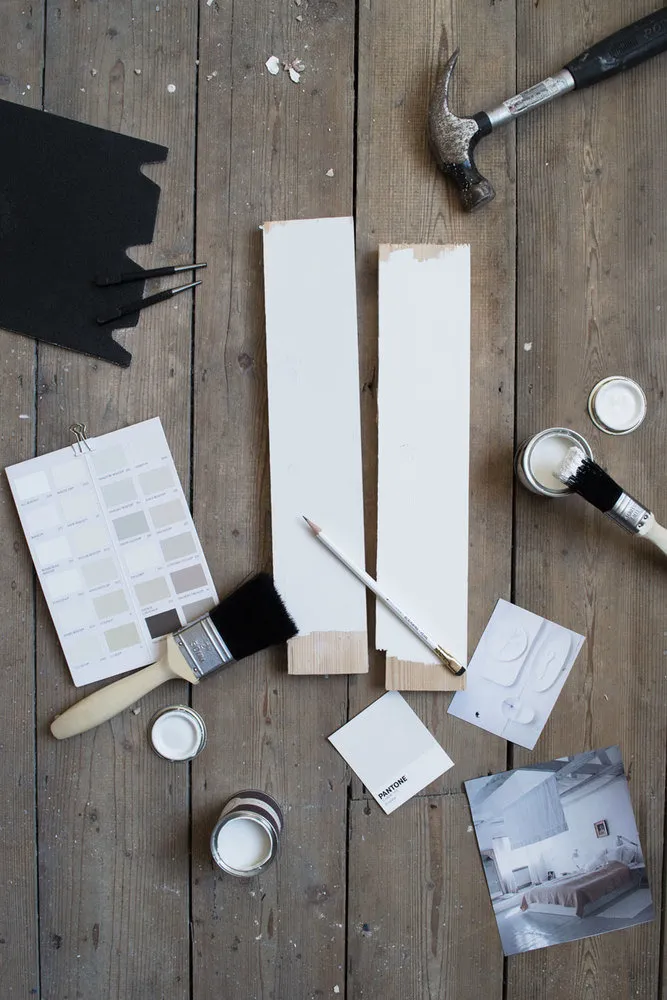 6 Facts About Floor Painting You Should Know
6 Facts About Floor Painting You Should Know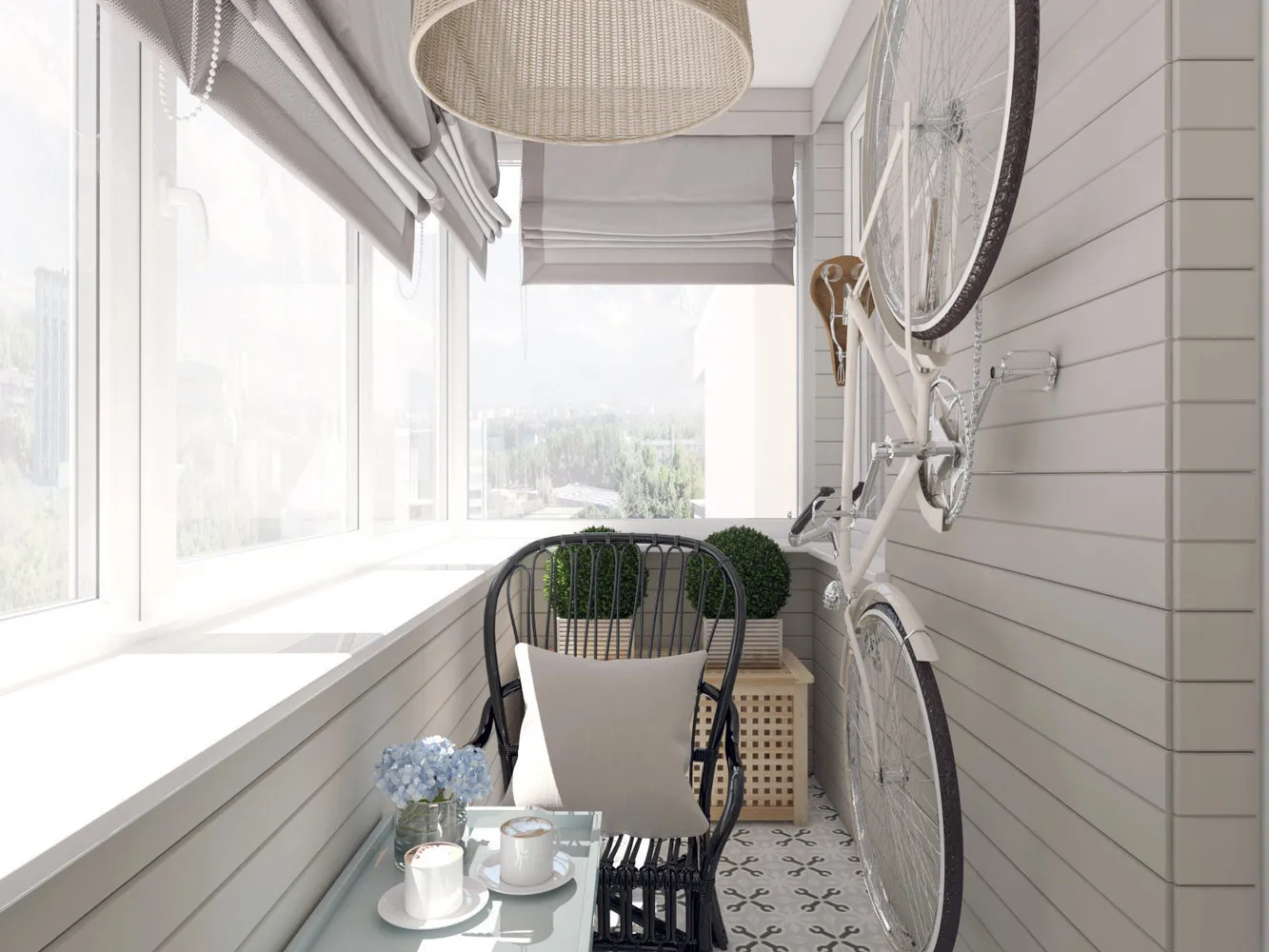 How to Organize Your Balcony: 3 Tips
How to Organize Your Balcony: 3 Tips