There can be your advertisement
300x150
Design Battle: Lounge Area on a Country Terrace
Preparing for the summer season. If you're looking for unconventional ideas to furnish your country terrace, check out professional designers' solutions. And vote for the best option
Together with Leroy Merlin, we offered Vera Tarlovskaya and We Create Studio to develop a layout plan and original concept for a country terrace for a large family. This is exactly what you need as summer outings are about to begin. See what was created and cast your vote for the best option at the end of the article.
Designers' brief:Glazed terrace13.6 sq. min a country houseOwnerselderly couple, family with a childwith a dog and catWishesto create a space for relaxationfor the whole family all year round
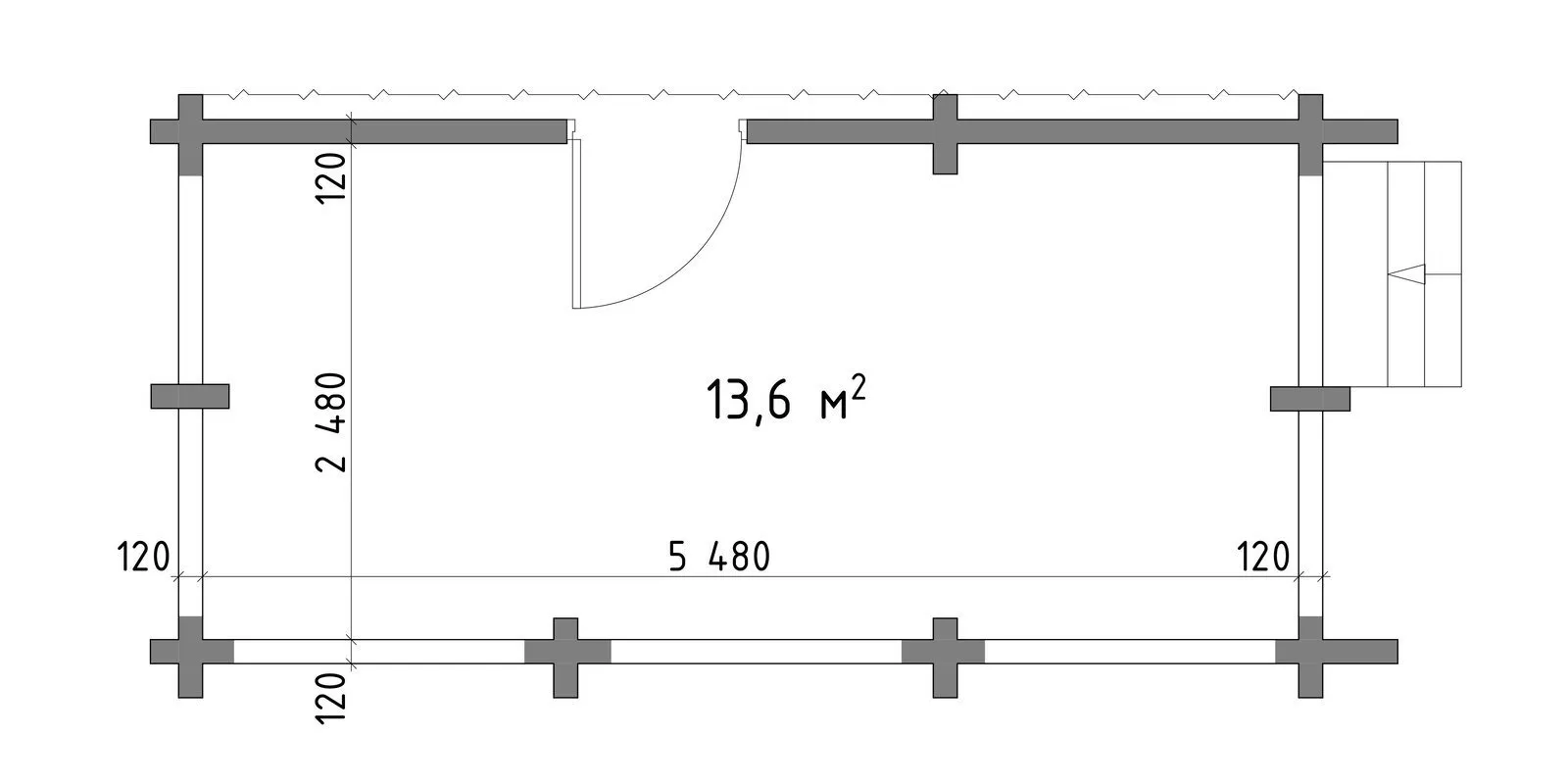
Measurement plan of a 13.6 sq. m country terrace in a house on the first floor
We Create Studio's Option
Veronika Leva and Maria Kovalyova - Designers and Founders of We Create Studio
About the Layout
The space is divided into several zones: for relaxation and conversation, as well as a children's zone with poufs and a chalkboard wall.
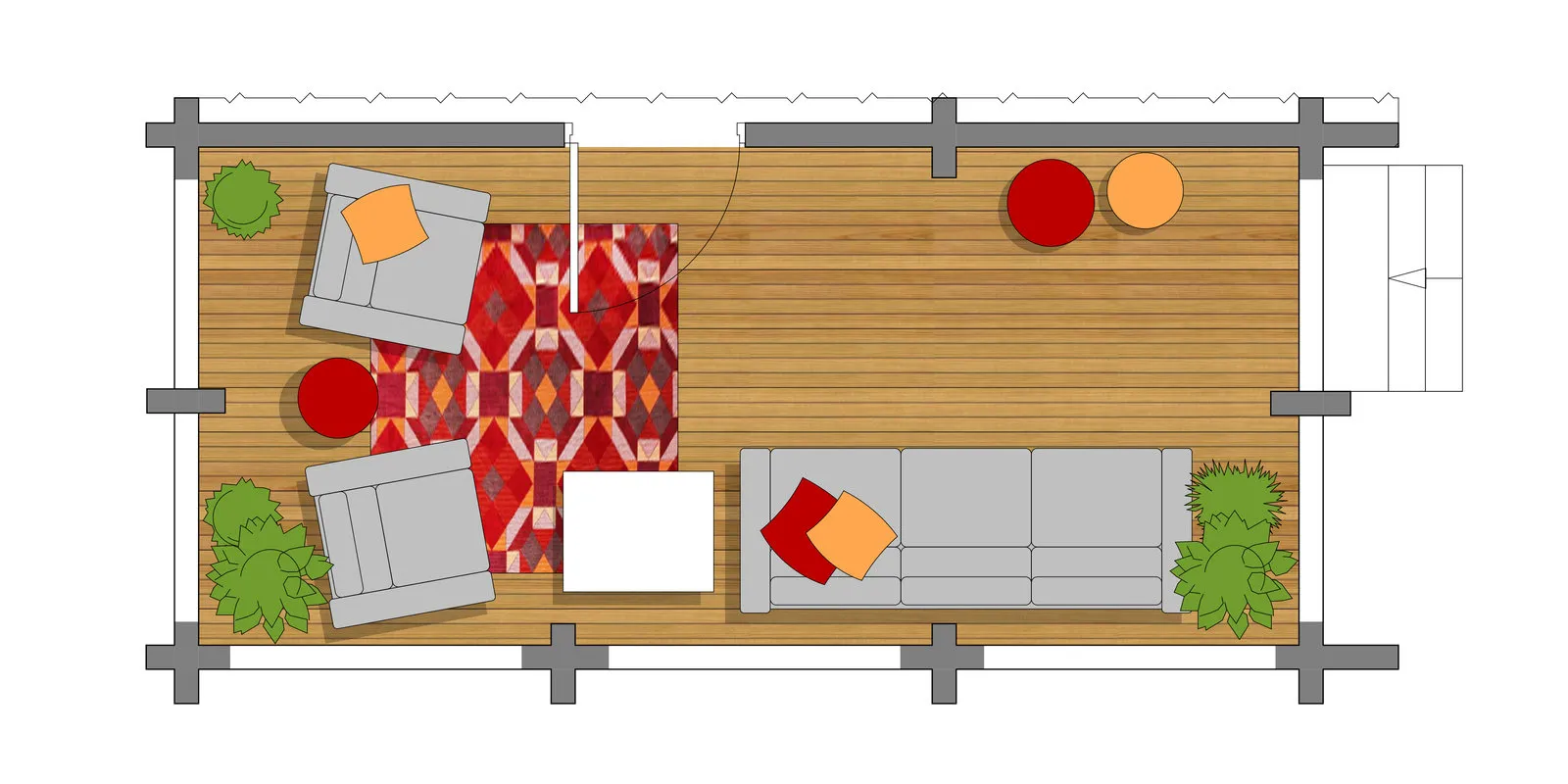
About the Stylistic Concept
For ceiling and floor finishing, practical terrace planks were chosen. Wood adds warmth and a special atmosphere needed on a country terrace. One wall is painted in a bright yellow color, and its section is separated for the children's zone. The chalkboard wall can be decorated using special paint or chalkboard film. Graphics in the room are enhanced by dark details — lighting fixtures, glass panels, baseboards, and door hardware.
The decor color palette includes vibrant red and yellow tones. In winter, these colors will refresh and "warm" the space, while in summer they will continue and complement the rich colors of nature in the yard and garden. Window textiles are airy and light to avoid overloading the space and visually connect it with the outdoor area.
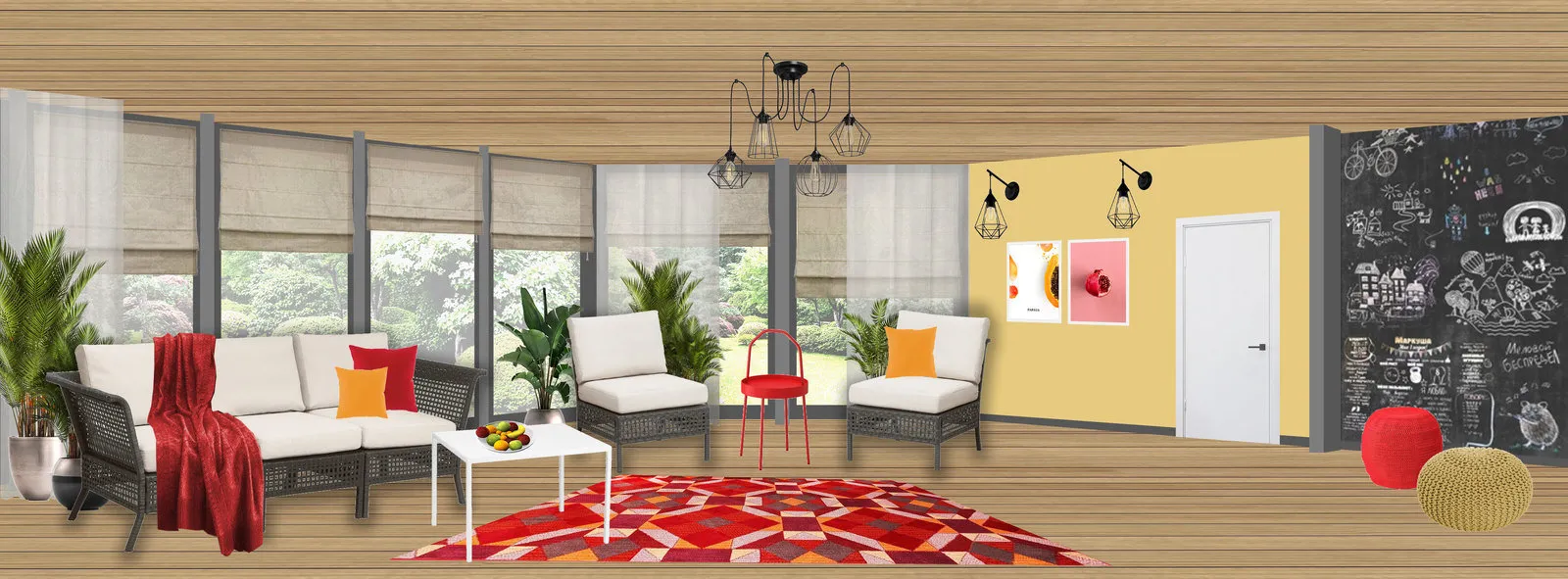
You Will Need: Terrace Plank "Optima", Door Panel, Pendant Light "Bagira", Wall Lamp, Rug "Inspiration", Throw with Large Knitting, Decorative Pillow, Decorative Pillow
Vera Tarlovskaya's Solution
Vera Tarlovskaya - Architect-Designer. Graduated from MAARHI in the specialty "Architecture". Specializes in designing private and public interiors, as well as landscape design for the property
About the Layout
The functionality of the veranda is divided into a dining area and a small entry zone with a pouf, floor coat rack where you can hang clothes, and shoe cubbies. The designer specifically chose a large round table, around which the whole family can gather for tea and feel comfortable.
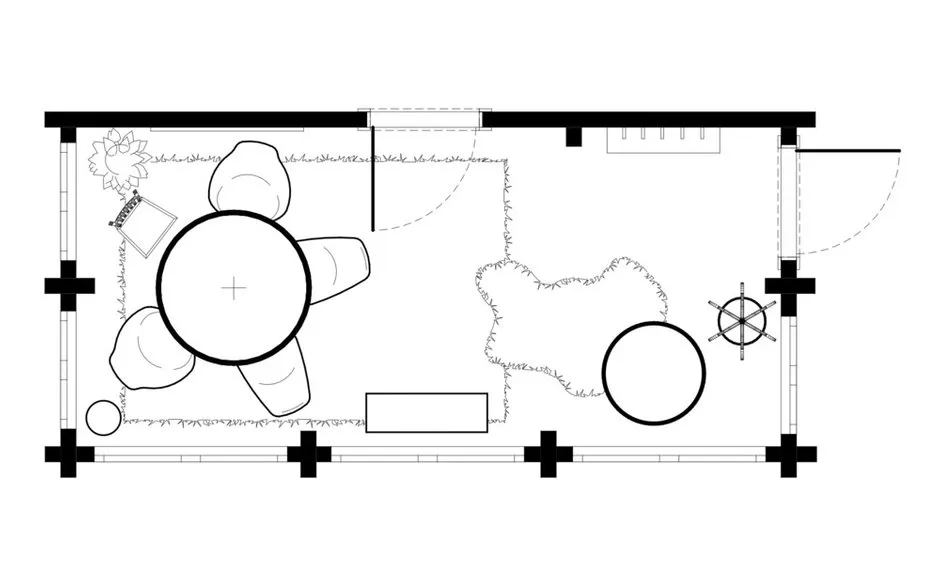
About the Stylistic Concept
The style can be described as fusion, where different furniture items and accessories are combined in one interior: a country version where vintage pieces brought from the countryside can be mixed with sale finds. The chairs in the dining area are in mid-century modern aesthetics: specifically chosen to support the fusion theme, different models were selected. The table, pouf, and rug evoke Neoclassicism. Lighting fixtures and shelves can be classified as Loft.
To decorate, the designer used fresh spring colors. Varied textiles will warm up cool evenings and harmonize perfectly with larch terrace planks. An unusual solution is vinyl wallpaper on a felt base on the ceiling.
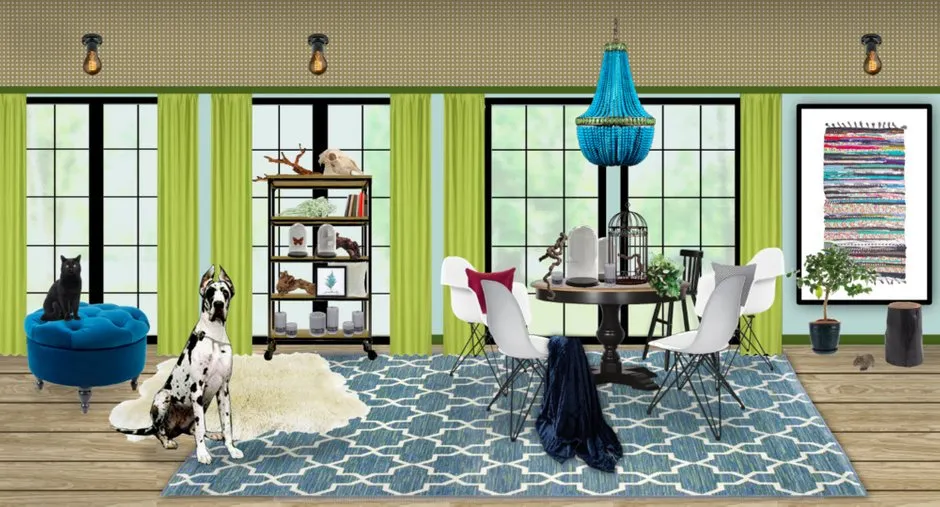
You Will Need: Wallpapers, Edison Lamp, Rug "Inspiration Lt", Flower Pot "Patterns", Danubio Mat, Canvas Painting "Positivy", Sheffilton SHT-ST7 Seat, SHT-S50 Chair Frame
More articles:
 How to Pay Off Mortgage Early and Save Money: Tips + Calculations
How to Pay Off Mortgage Early and Save Money: Tips + Calculations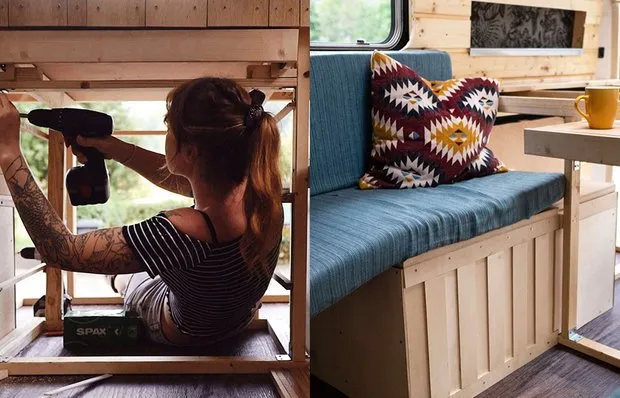 Personal Experience: How a Girl Remodeled a Tiny House on Wheels
Personal Experience: How a Girl Remodeled a Tiny House on Wheels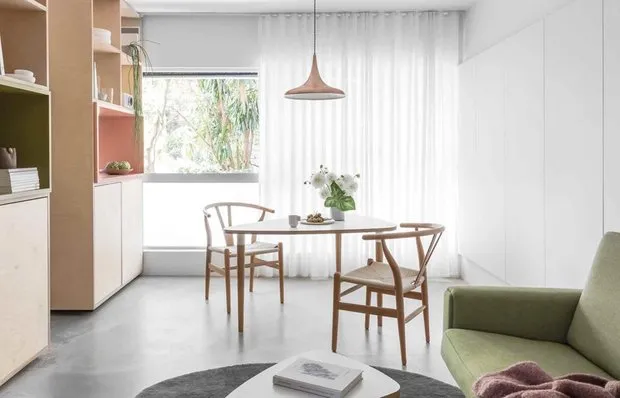 Relocation of a Small Studio for a Family Couple
Relocation of a Small Studio for a Family Couple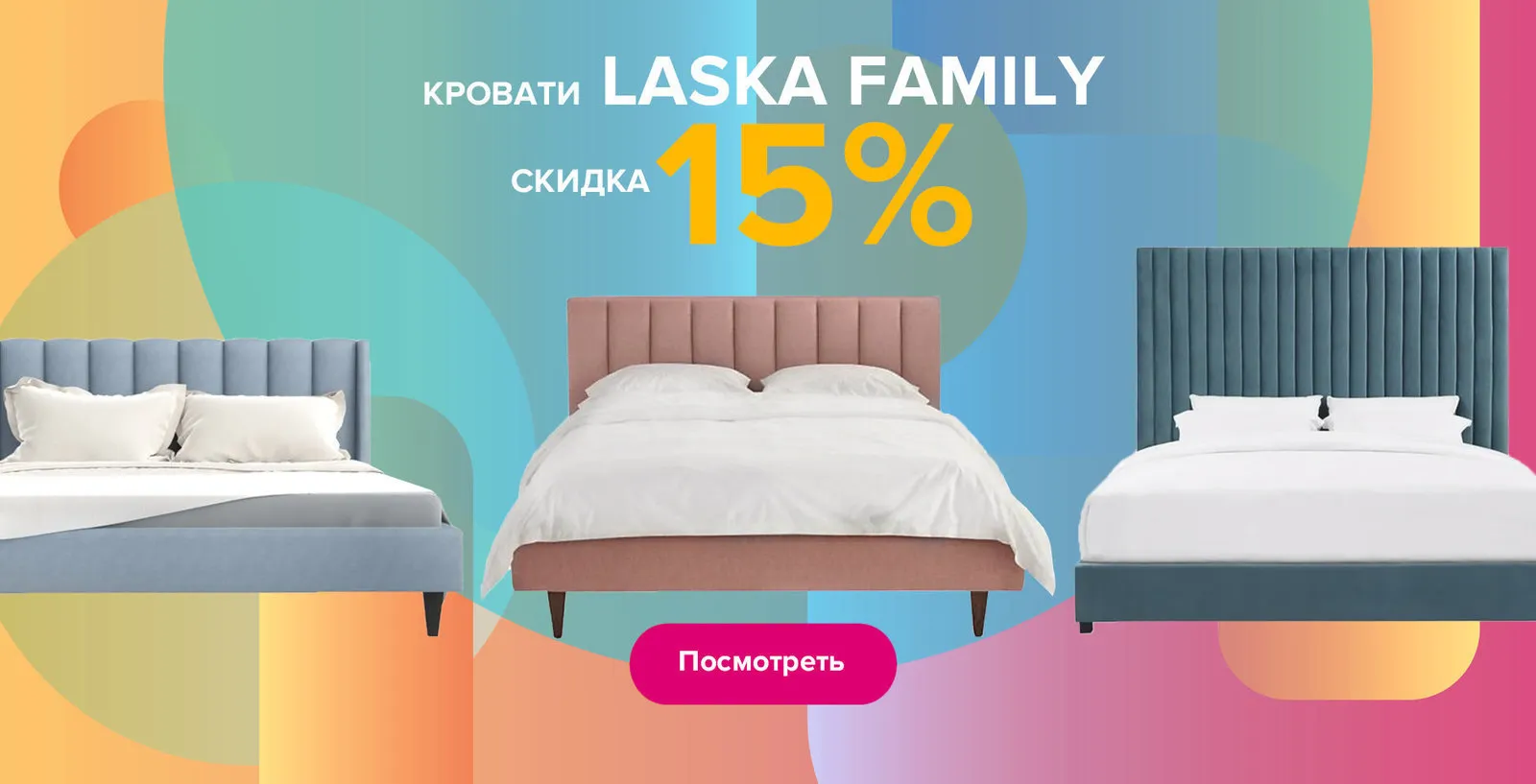 Completing the September Sale and Promotion Season
Completing the September Sale and Promotion Season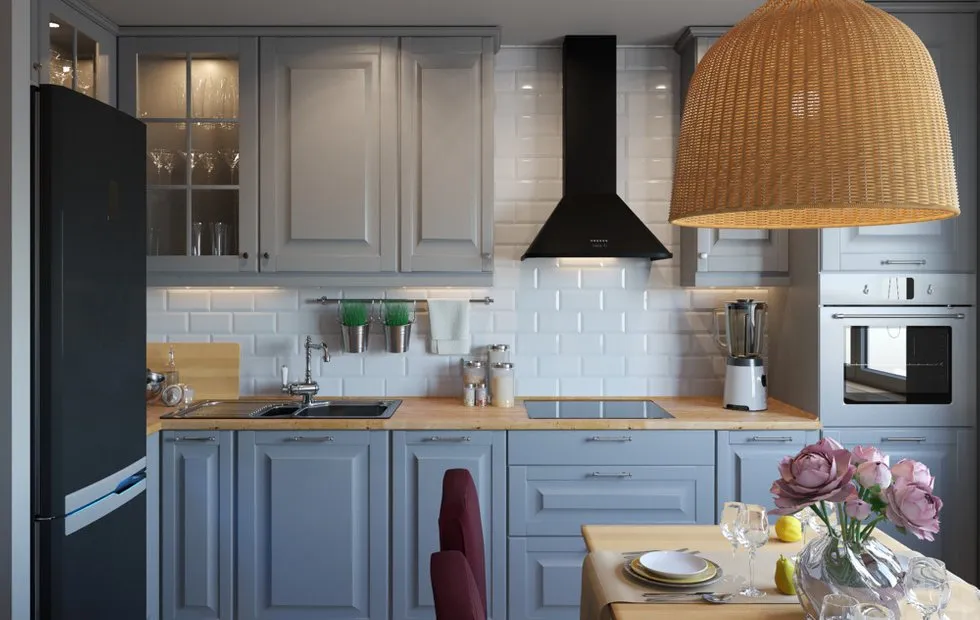 How Interior Designers Use IKEA Furniture in Interiors
How Interior Designers Use IKEA Furniture in Interiors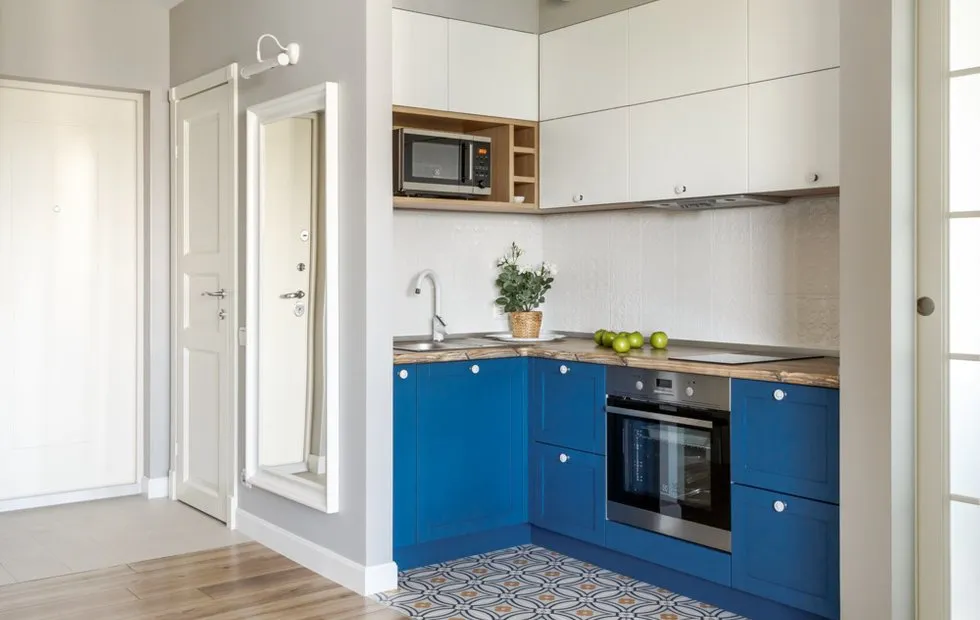 Apartment Relocation: New Possibilities and Materials
Apartment Relocation: New Possibilities and Materials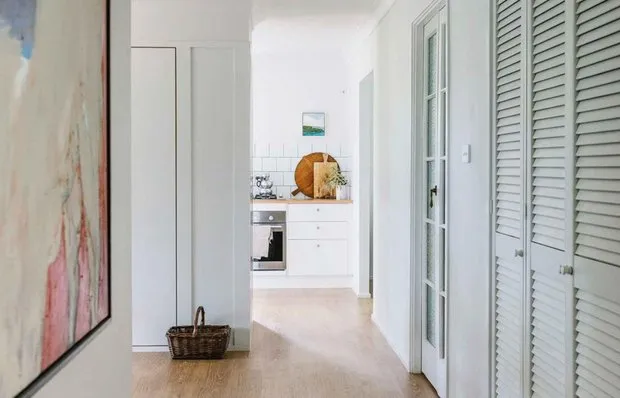 How They Turned a Dairy Farm into a Family Home in Just 2 Months
How They Turned a Dairy Farm into a Family Home in Just 2 Months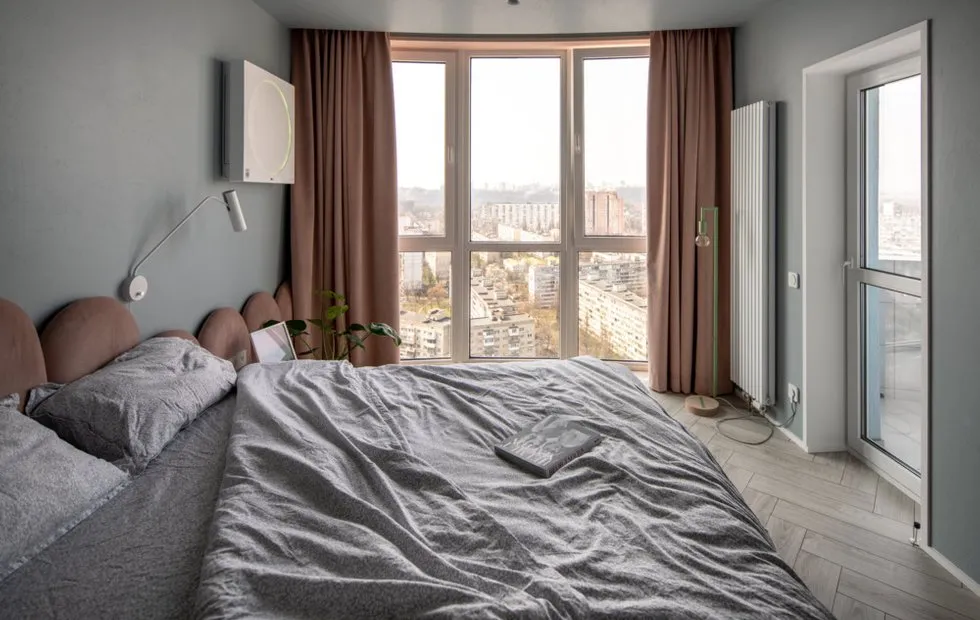 5 Cozy Bedrooms from September Projects
5 Cozy Bedrooms from September Projects