There can be your advertisement
300x150
How They Turned a Dairy Farm into a Family Home in Just 2 Months
The owners of this home, Caroline Newick and Mark Roderick, live here with their four sons Charlie, Oscar, Jack, and Harry. The decision to purchase came after the couple took a vacation in this area. Initially, they planned to turn the cottage into a vacation home, but after spending so much time there, they decided to move in permanently.
At one point I asked myself: "We spend so much time here, why not just live here?"
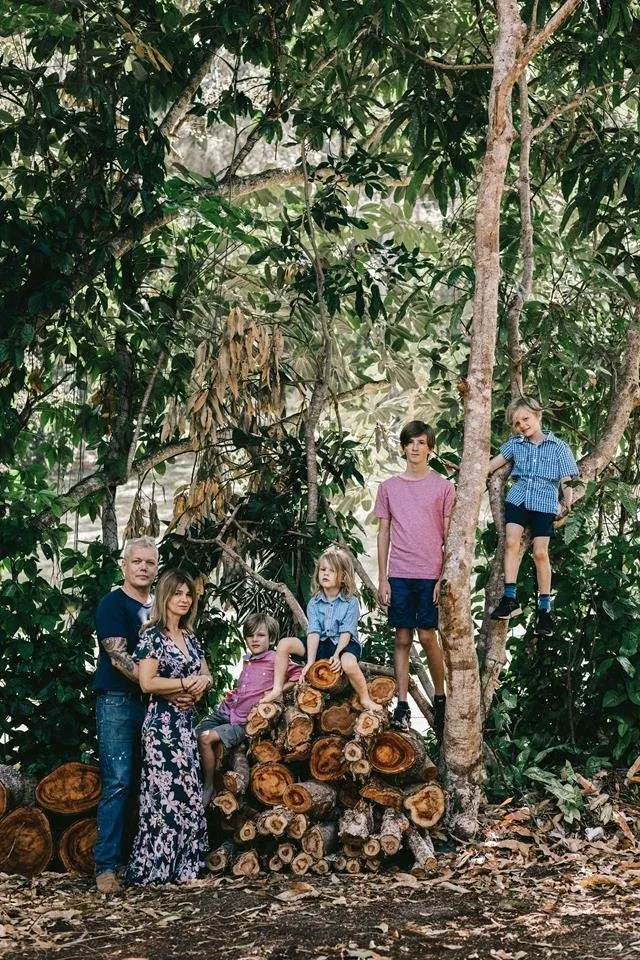
Caroline and Mark had a limited budget, so they didn't change the layout, keeping the original design with five rooms. Even with such a large family, everyone found their place.
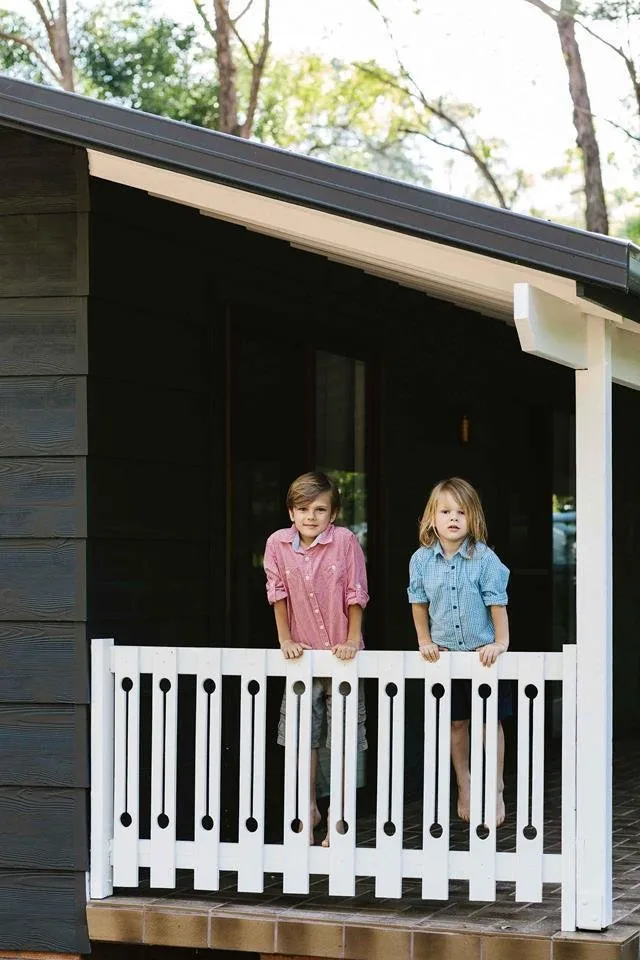
However, the dairy farm past was evident, and the couple had to carry out a renovation that took only eight weeks. To save money, they fixed appliances themselves, restored doors and the veranda, and found furniture at flea markets.
When we first saw the house, we wanted to throw everything out, but after a closer look, we realized there was a lot of good stuff inside.
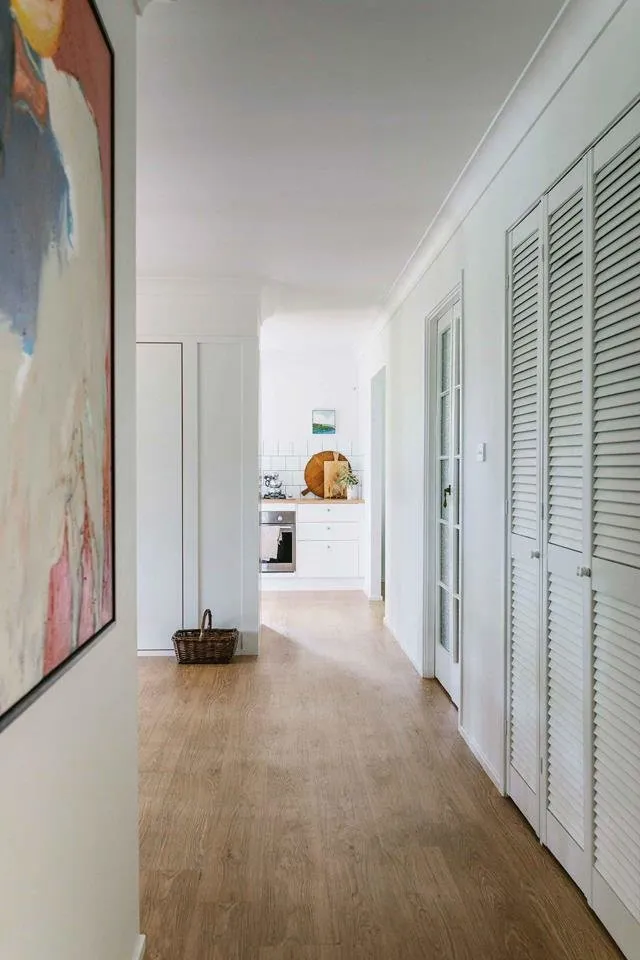
Today, the house has new wooden floors and a modern kitchen. The rest of the furniture was either painted, repaired, or found at vintage flea markets. The walls are painted white, a perfect neutral that ties all interior elements together.
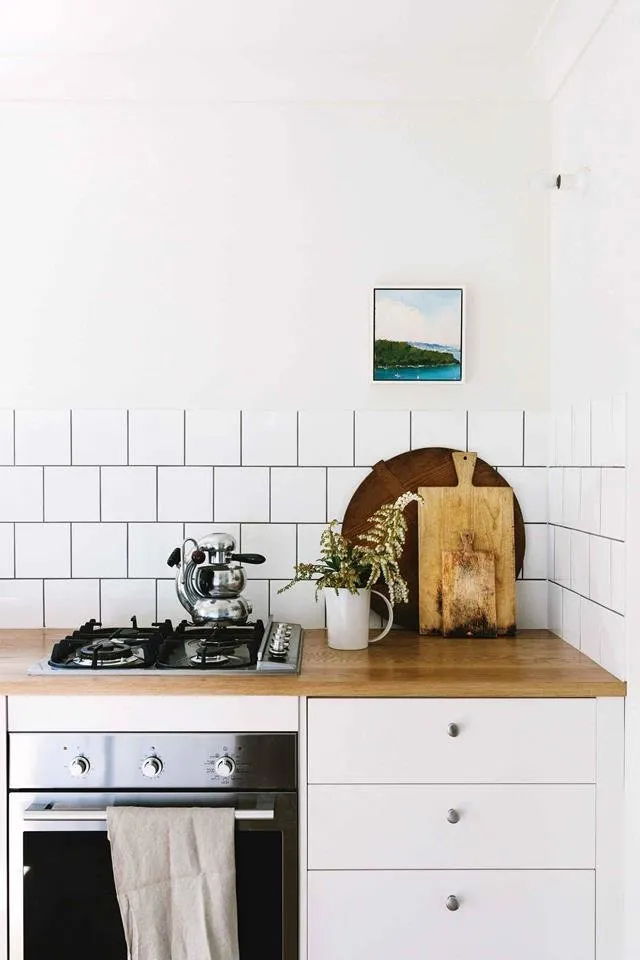
The kitchen is small but functional. The cabinet fronts are white to match the wall color, and the wooden countertop adds warmth. There is also a dining table that the couple preserved from previous owners and restored.
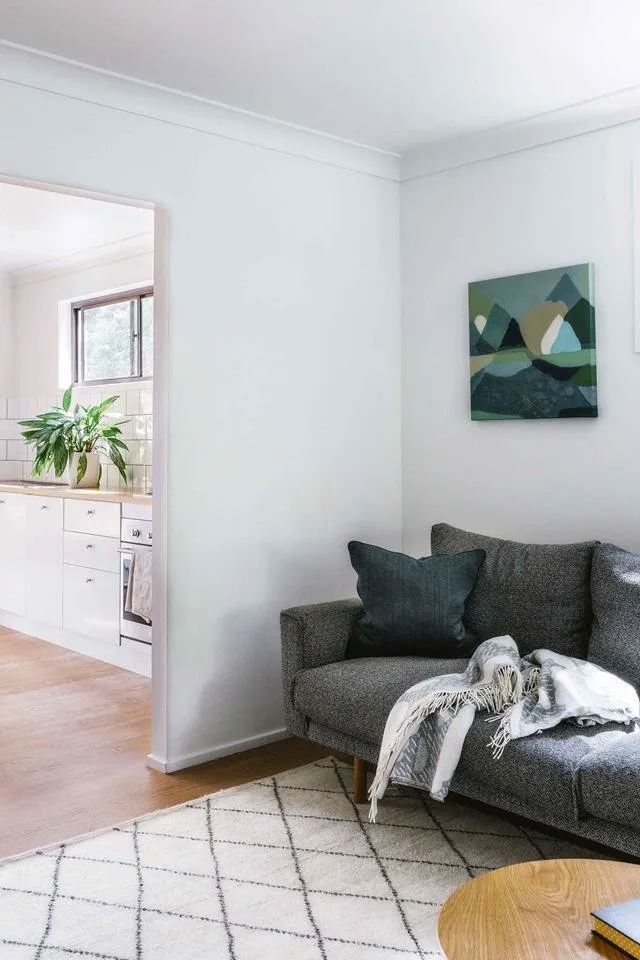
The living room and kitchen are separated by an arch, which is convenient when you want to zone the space and create a family gathering area. The sofa was also left from previous owners, and the coffee table was found at a vintage market in Sydney.
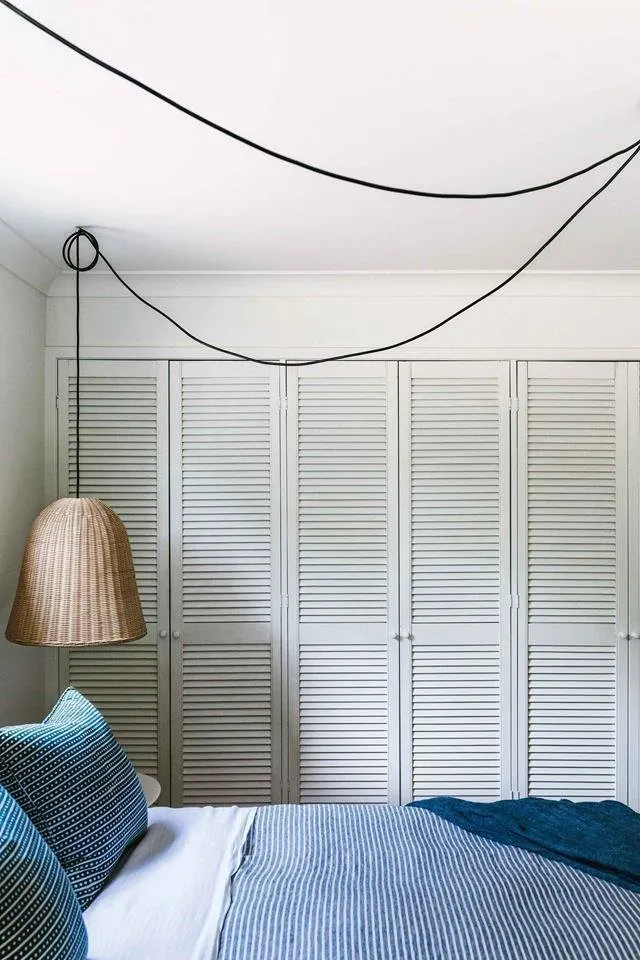
For all the bedrooms, the couple decorated following a similar principle — no excess: painted and restored bed fronts, uniquely shaped sideboards, and vintage wardrobes from flea markets. In every room, there are lights that they decided to hang on hooks and adjust the length of. This way, a chandelier becomes a wall sconce and vice versa.
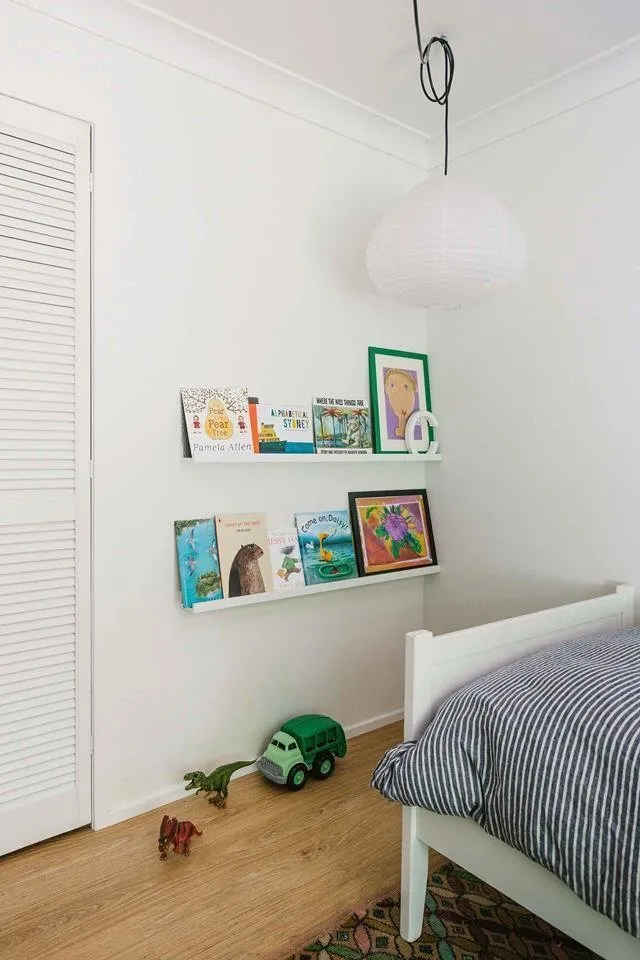
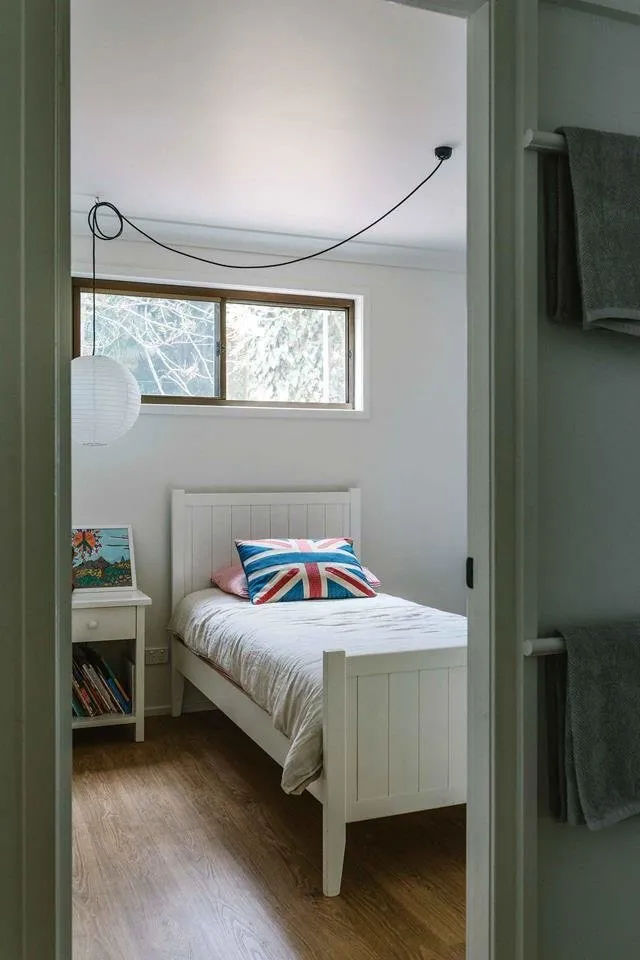

Caroline and Mark preserved the veranda, which offers a view of former pastures and an old milking shed that remains as a reminder of the dairy farm’s history.
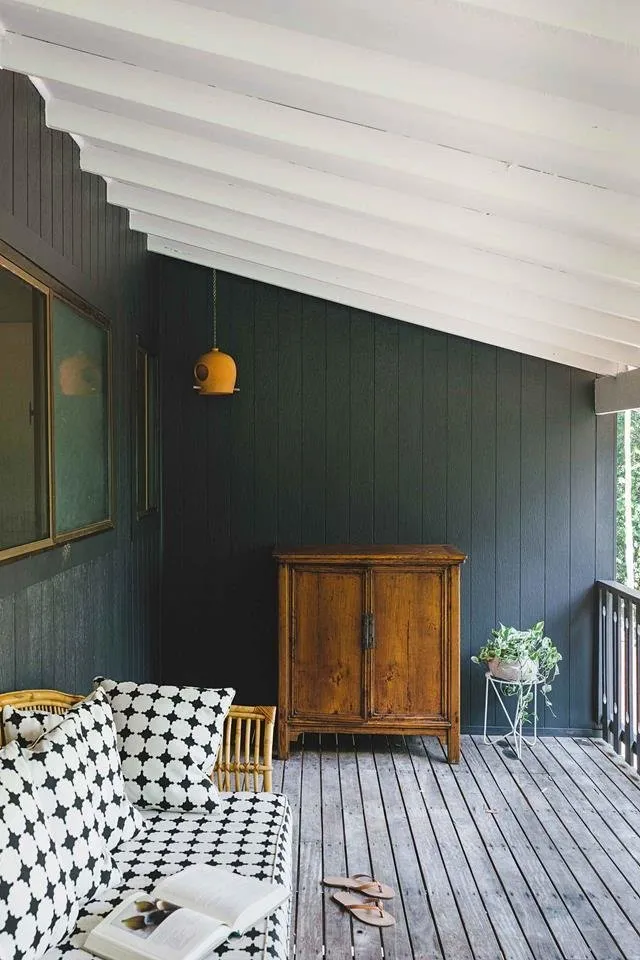
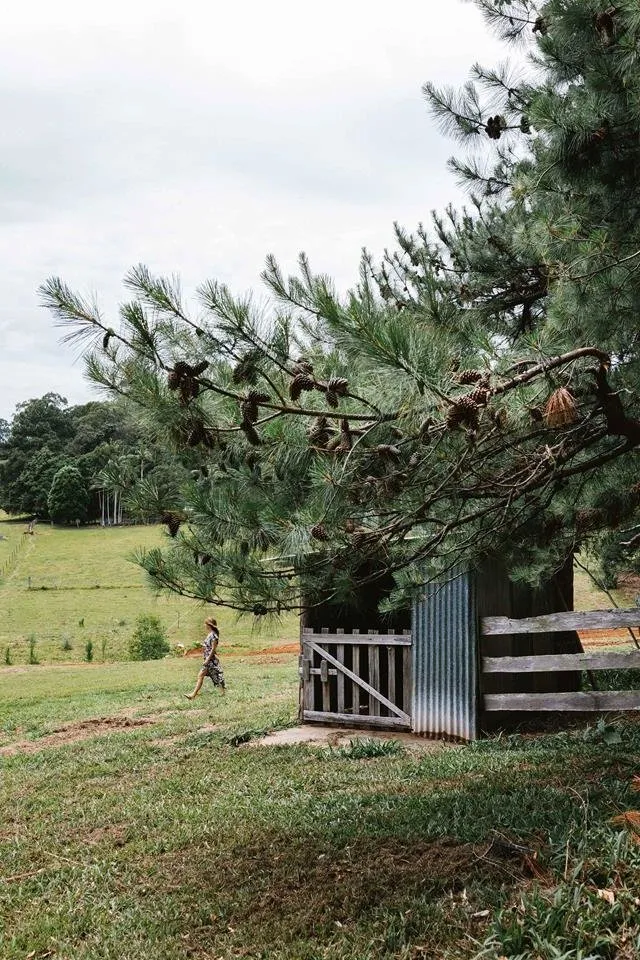
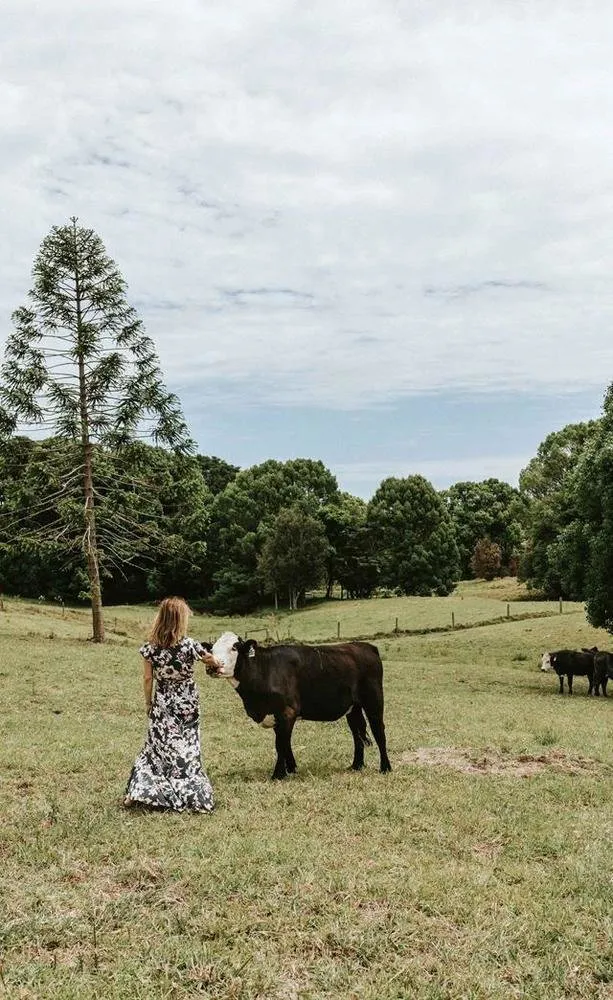
More articles:
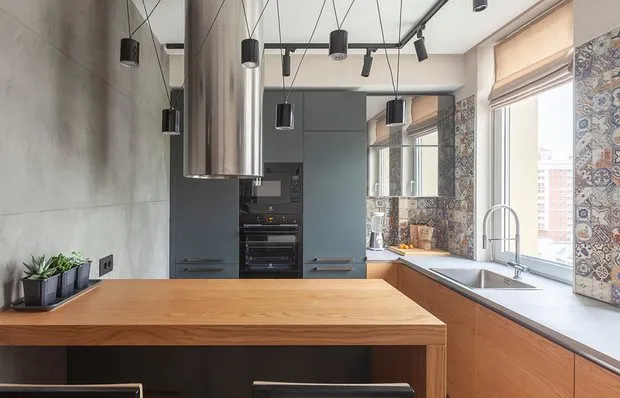 Repair Analysis: Designer Answers Readers' Questions
Repair Analysis: Designer Answers Readers' Questions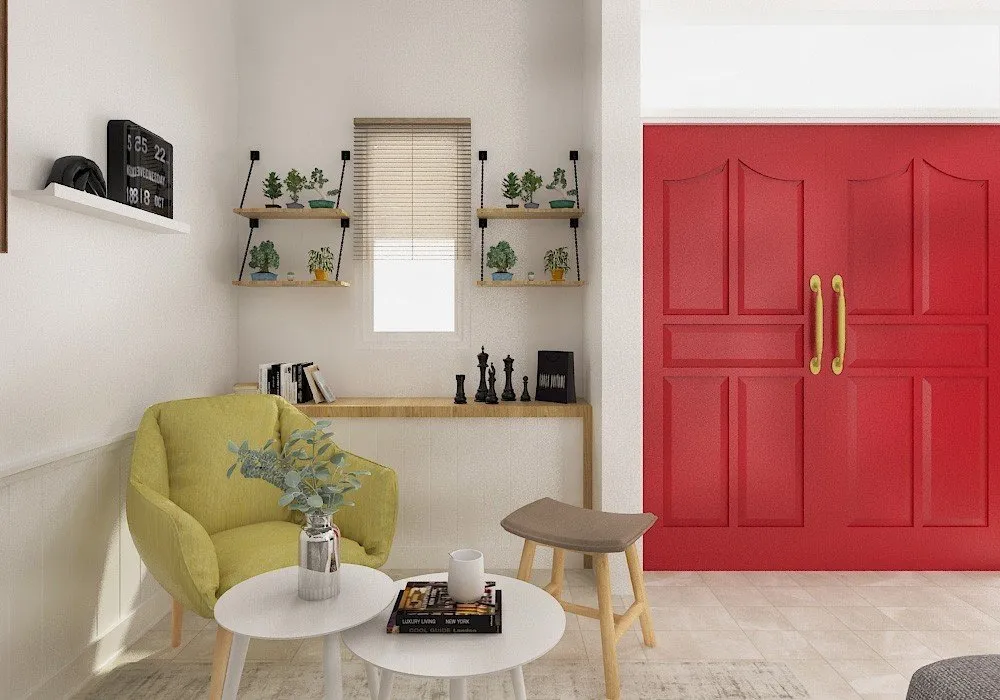 How to Prepare Your Apartment for Cold Weather
How to Prepare Your Apartment for Cold Weather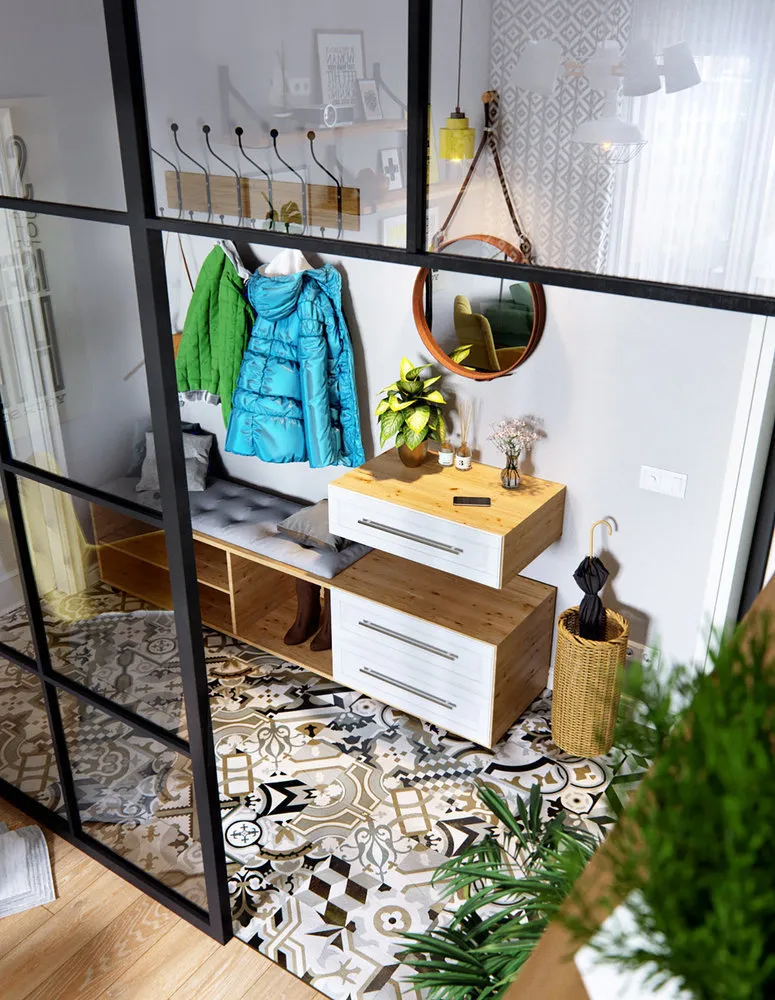 8 Cool Ideas for Decorating a Tiny Entryway
8 Cool Ideas for Decorating a Tiny Entryway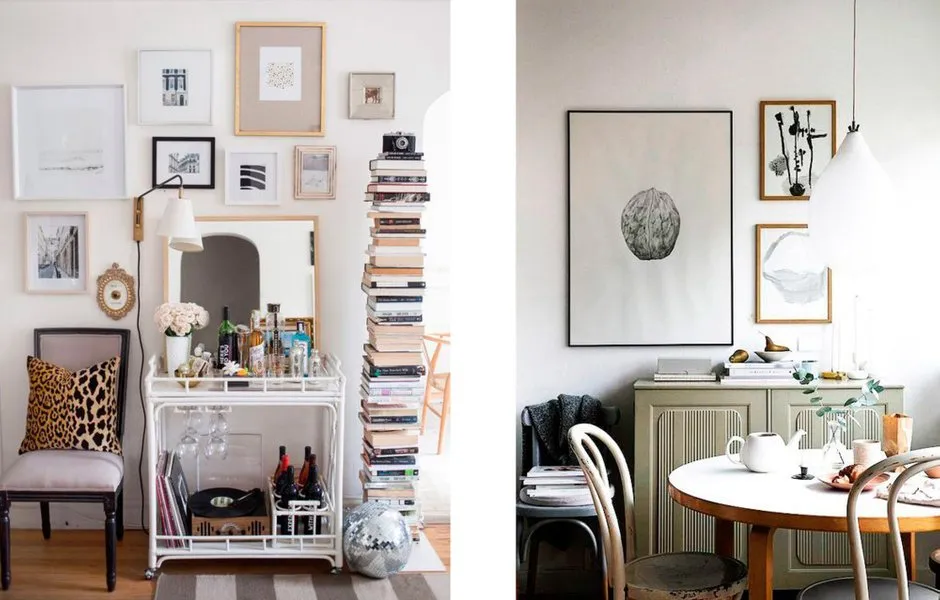 8 Ideas from French Decorators You Should Note
8 Ideas from French Decorators You Should Note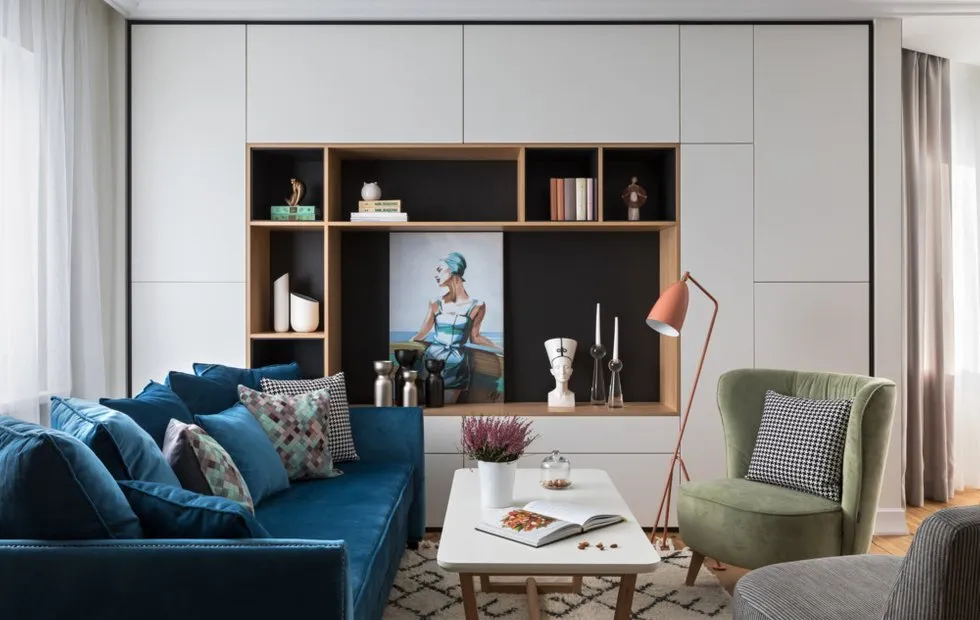 10 Photos You Saved to 'Favorites' This Summer
10 Photos You Saved to 'Favorites' This Summer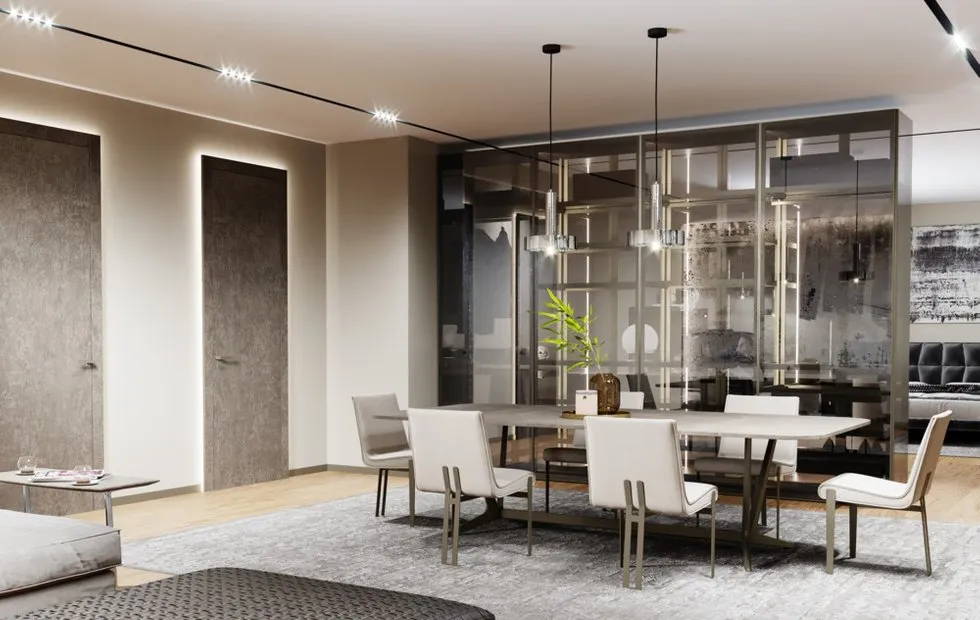 Must-See: Stone Door, Glass Wardrobe, and Other New Designs
Must-See: Stone Door, Glass Wardrobe, and Other New Designs How to Arrange a Teen's Room: Ideas + Tips
How to Arrange a Teen's Room: Ideas + Tips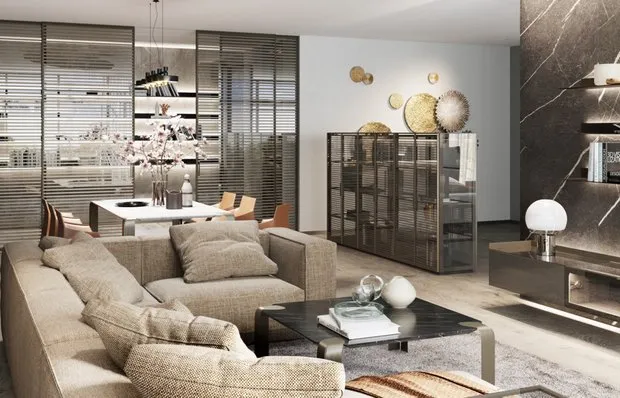 Choosing Interior Doors: What's New on the Market?
Choosing Interior Doors: What's New on the Market?