There can be your advertisement
300x150
Technology and Minimalism: How a Couple Built a Progressive Home
This home is nestled among spruce forests and granite cliffs along the coast of Maine. See how the owners merged technology with the simplicity of the wild outdoors
The homeowner is architect and sculptor Anthony Estevan, who lives here with his wife Julie O'Rourke and their young son Diego. He designed and built the house himself. The inspiration for the building's exterior came from 1600s architecture of old New England. To make the home as functional as possible for daily living, Anthony used Japanese construction techniques.
I approach my work like sculpture and balance traditional aesthetics with high-tech building technologies and materials. For example, the shape of the house recalls Gothic architecture of New England, while the cedar wood facade was crafted using the Japanese Shou-Sugi-Ban, or cedar charring technique. The core of this method involves treating wood with fire, which reveals the grain and protects it from fire and decay.
Every millimeter of this two-story structure has been meticulously planned—nothing is random here. The size, shape, even the roof pitch—all carefully considered. Imagine: the house was designed so that even in the coldest winter, just one wood-burning stove provides enough heat.
Heat from the stove rises directly to the attic, travels along the length of the attic through perforated wooden floor planks, and then returns. Put simply, the system works like convection in an oven—cycling air around.
This airflow maintains a consistent temperature throughout the home. The interior finishes are made entirely from natural materials. Floors, partitions, and beams are white cedar; door and window frames are spruce; staircase railings are crafted from a fallen poplar branch. Bathroom vanities and kitchen countertops are made of concrete, while bedside tables in the bedroom are built from slag blocks.
The interior is ascetic. The home exudes strict formality and restrained minimalism. The color palette centers on achromatic tones—gray, black, white. Decor is sparse—just a couple of paintings and several woven baskets, with an animal jaw in the niche instead of cute trinkets.
The kitchen resembles a root cellar, and warmth is added through open storage systems with clay pottery.
Warm, vintage wooden furniture in the dining area also softens the excessive coolness of textures.
In the upstairs bedroom, instead of a traditional closet or wardrobe, there is a copper pipe cornice. The child's bed is an orthopedic mattress without a base—this allows heat from the stove to reach him more quickly.
Source: Remodelista
More articles:
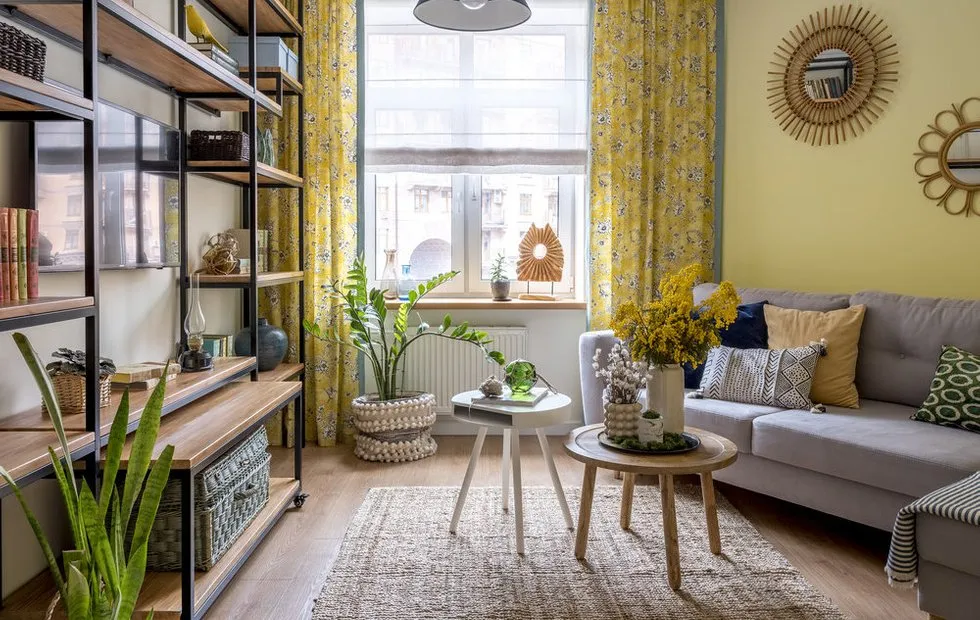 7 Classy Apartments Where Summer Reigns All Year Round
7 Classy Apartments Where Summer Reigns All Year Round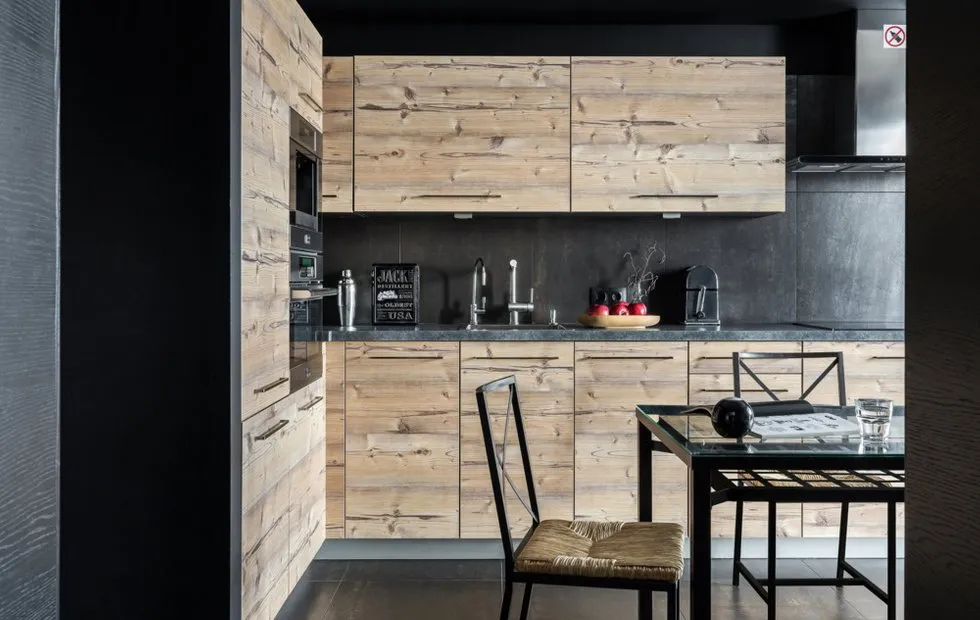 Reconfiguration of a Studio Apartment with a Bedroom in the niche: how it was
Reconfiguration of a Studio Apartment with a Bedroom in the niche: how it was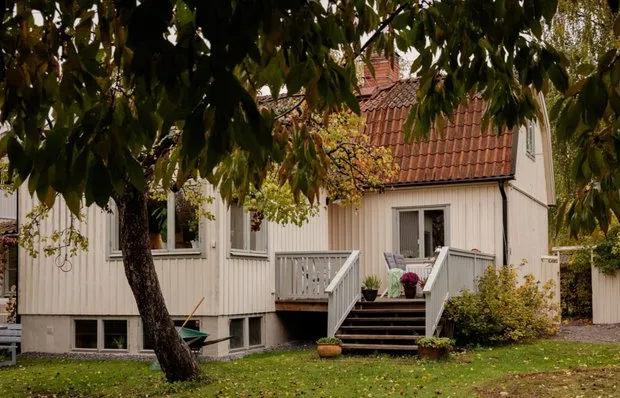 House with practical layout that you will love
House with practical layout that you will love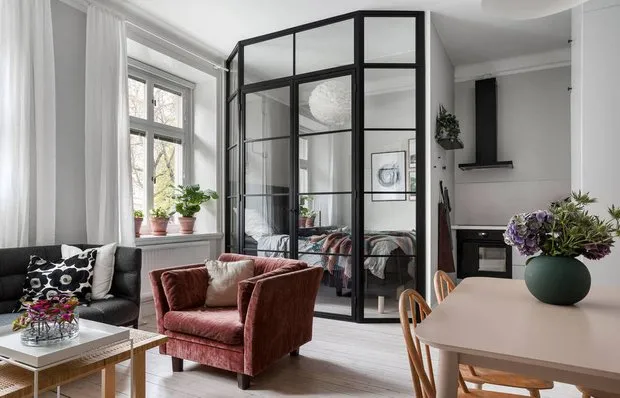 Apartment with sauna: example from Sweden
Apartment with sauna: example from Sweden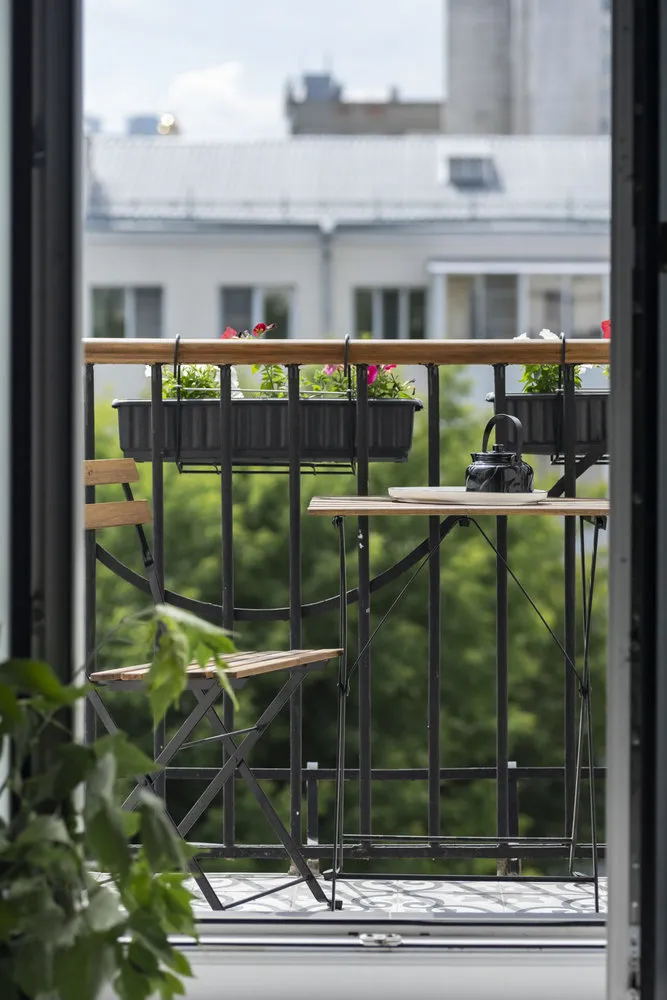 5 Tips + 9 Ideas for Decorating an Open Balcony
5 Tips + 9 Ideas for Decorating an Open Balcony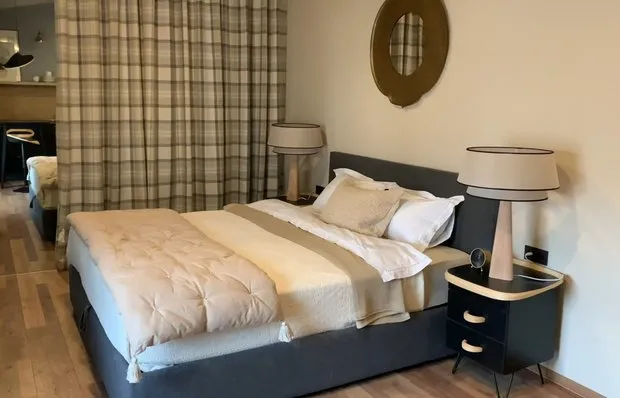 How to Decorate an Interior with IKEA so It Doesn't Look Cheap
How to Decorate an Interior with IKEA so It Doesn't Look Cheap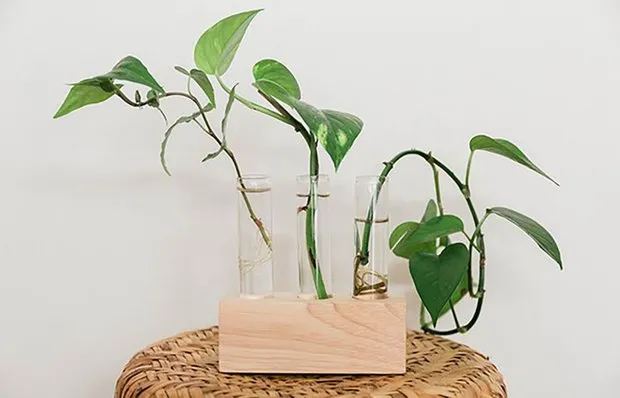 DIY Hack: How to Make a Stylish Plant Stand
DIY Hack: How to Make a Stylish Plant Stand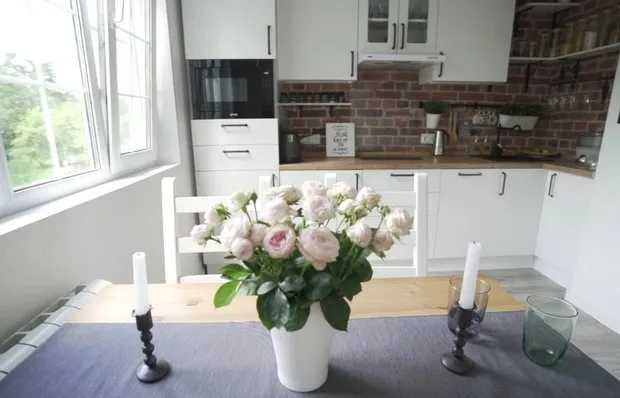 Scandinavian Kitchens in Apartments: 5 Cool Examples
Scandinavian Kitchens in Apartments: 5 Cool Examples