There can be your advertisement
300x150
House with practical layout that you will love
Using this cottage as an example, we explain how to organize space efficiently. So that you don't have to walk through the whole house to get to the bathroom, and the bedroom is quiet even when guests are on the kitchen
This two-story house in the Stockholm suburbs was built on a modest plot of land measuring five hundred square meters. To comfortably organize space for a large family, the decision was made to build a rectangular building with two floors and use the basement.
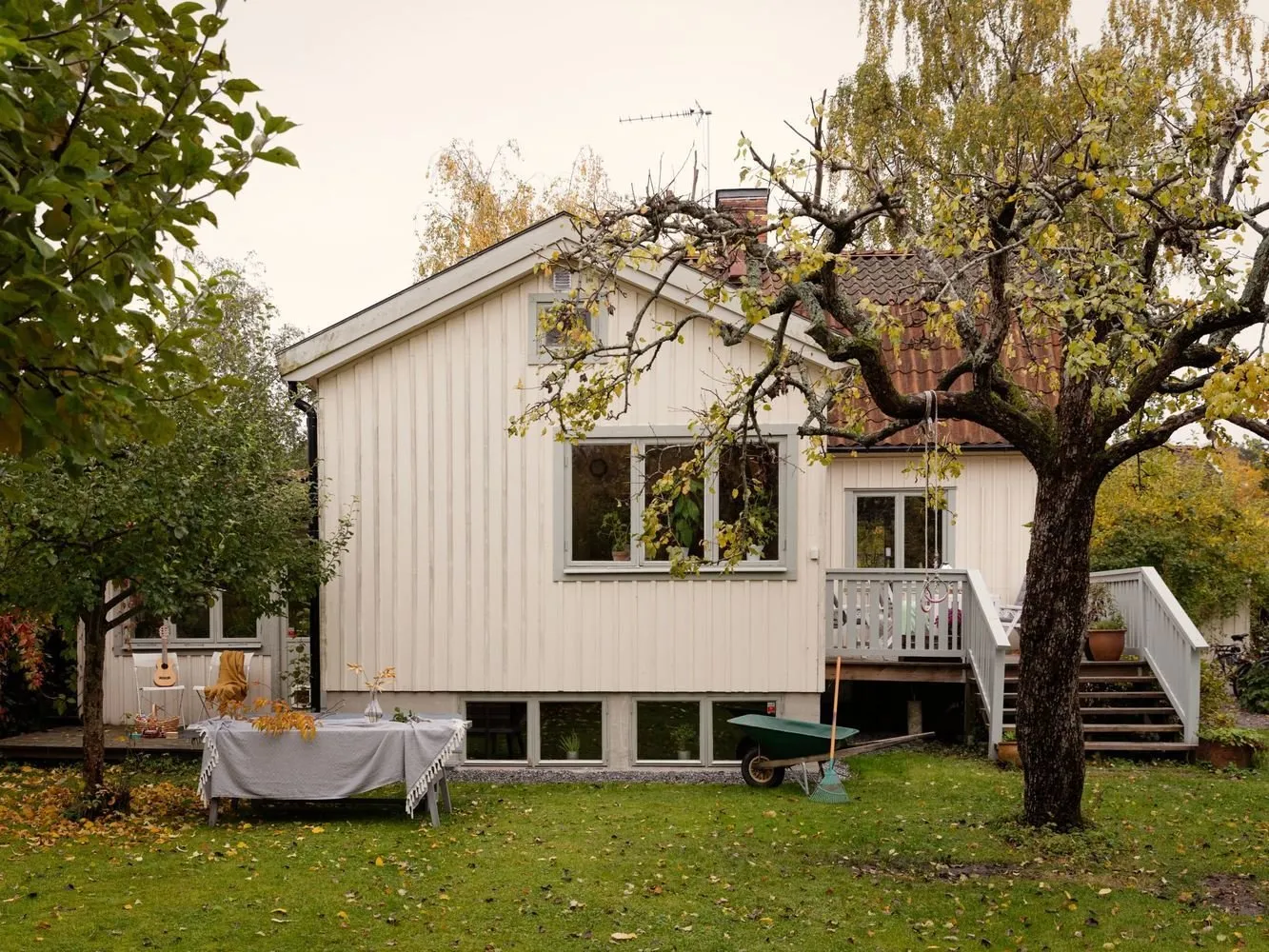
On the first floor, family areas were arranged: a small hallway, a spacious kitchen and a living room with a fireplace. There was also space for a children's bedroom and a guest room with access to the veranda. An additional room was equipped on the basement floor next to the laundry and bathroom.
The second floor accommodates the owners' private room, office, and bathroom. There are four bedrooms in total in the house.

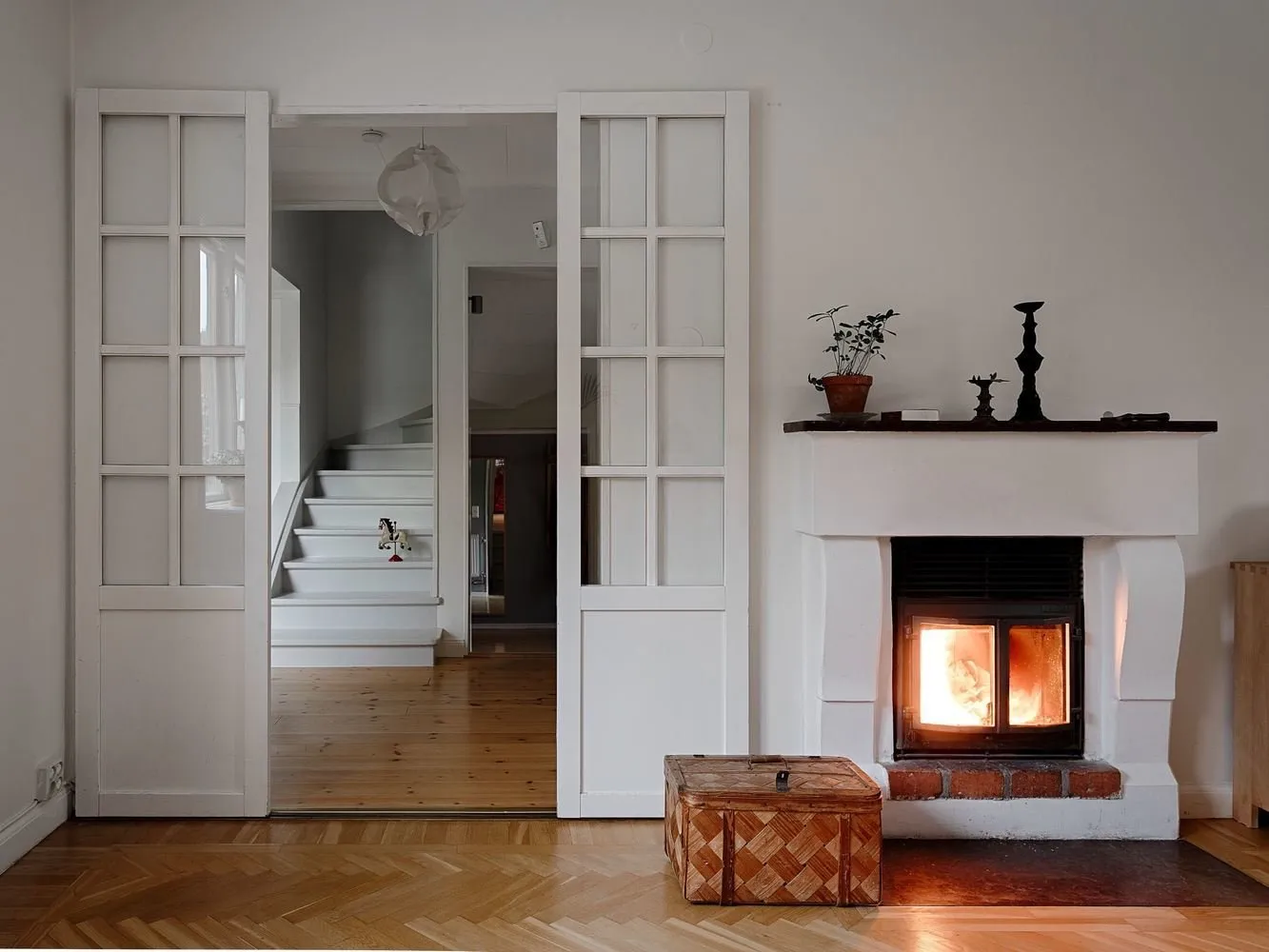
Pay attention to how functional zones are arranged relative to the entrance into the house. For example, the noisy living room and kitchen are located near the entrance. Bedrooms with bathrooms are situated in the back of the house, away from the staircase and hallway—this way, children's sleep is not disturbed even during family gatherings.
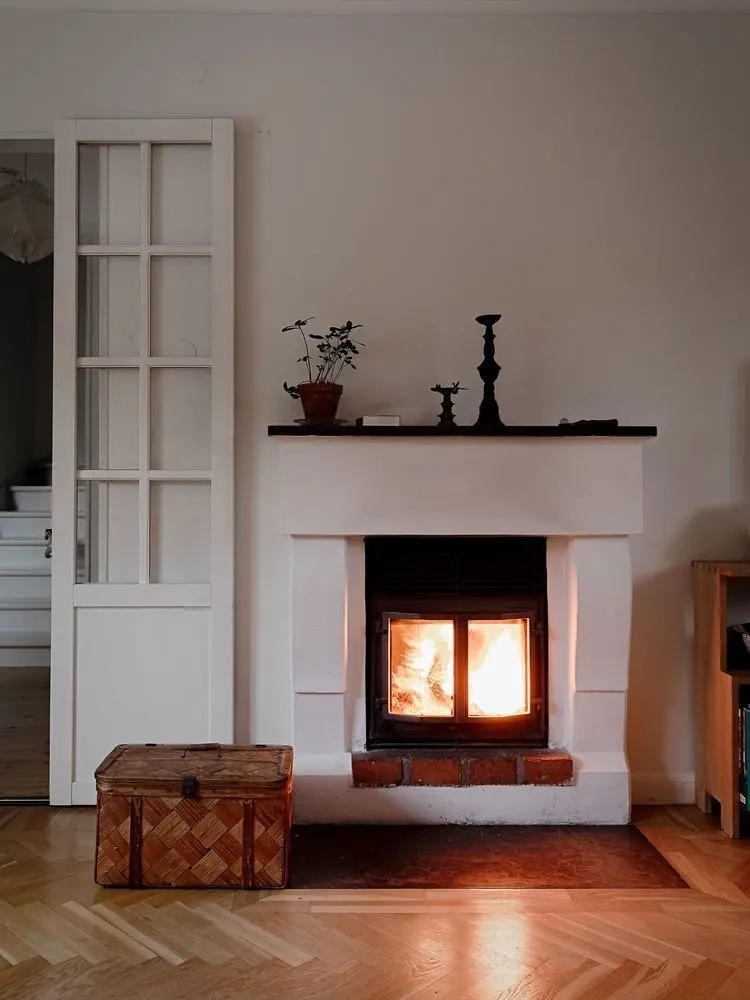
The interiors of the house are in a classic Scandinavian style: white walls, wooden floors and minimalism. However, despite the simple decoration, there are vibrant details in the house. For example, a blue sofa and red designer cabinet—a perfect color combination!
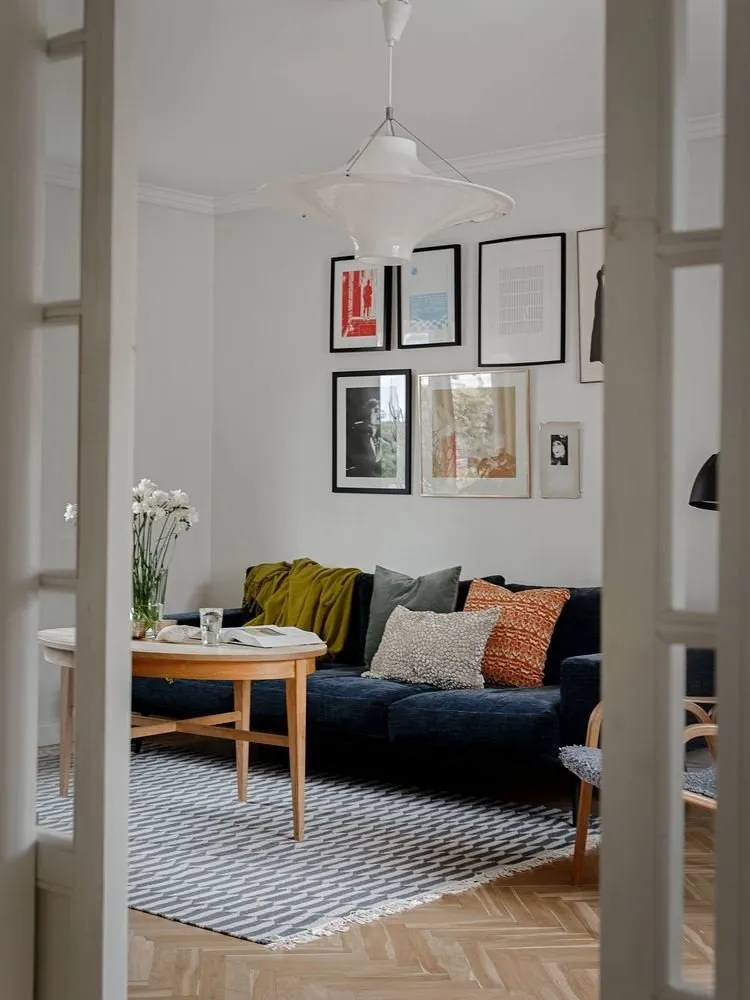

On the kitchen, due to white furniture, large windows, and no bulky ceiling cabinets above the work surface, designers saved on lighting—there are almost no light fixtures here. For evening relaxation, a table lamp and functional lighting over the countertop are sufficient.
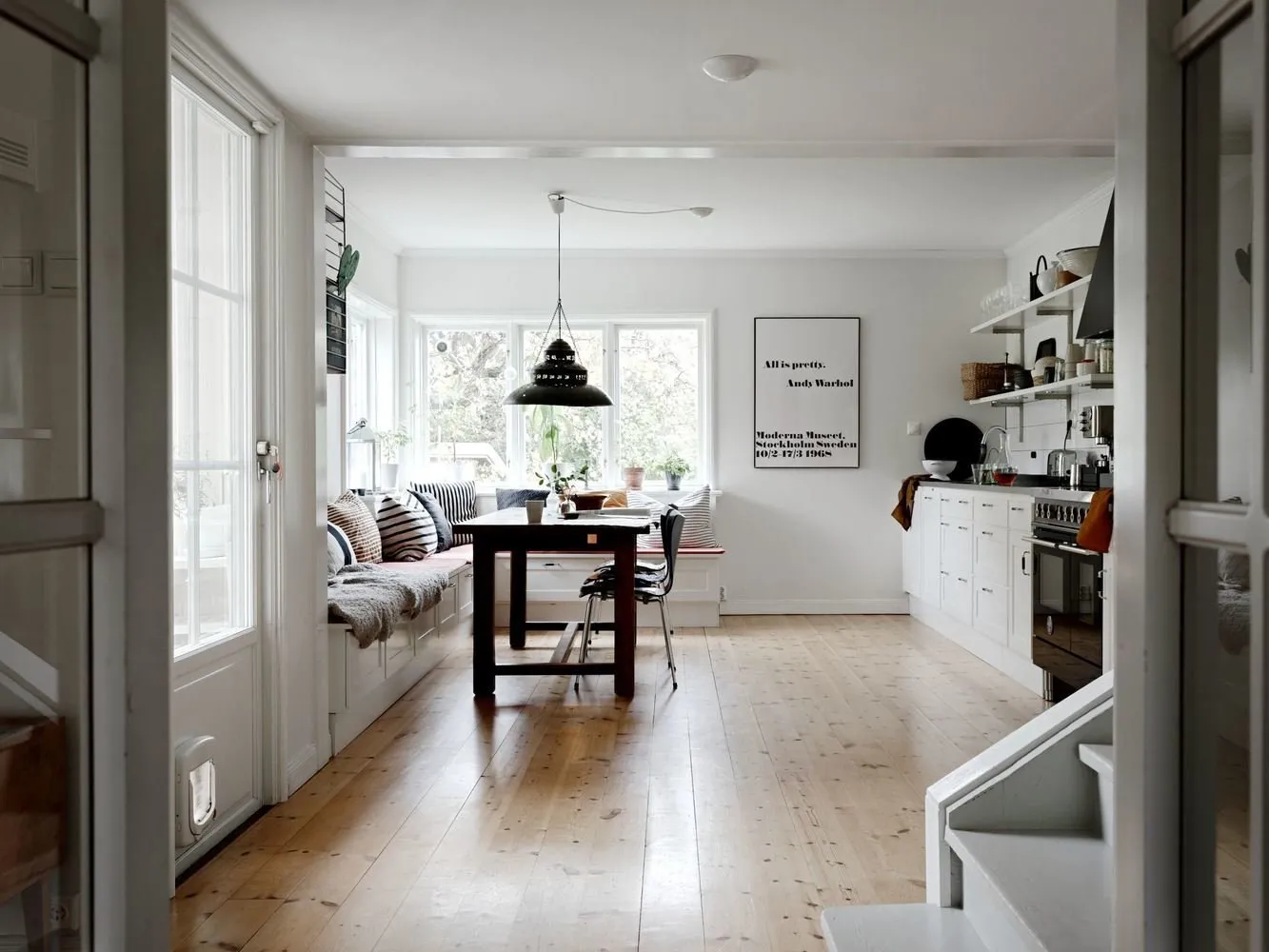
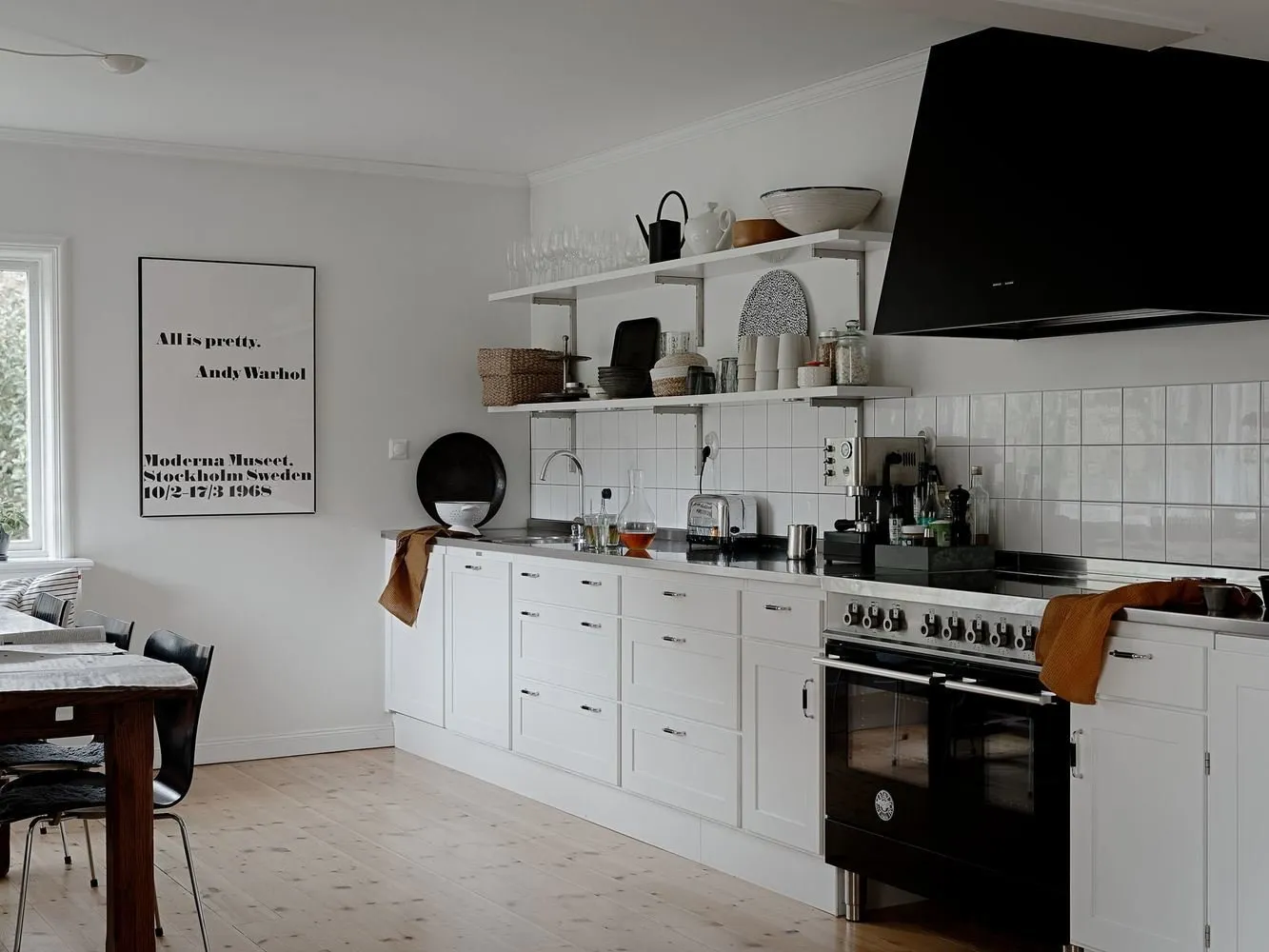

The bedrooms are spacious, so each has its own storage system: closed and open. This is more convenient than one wardrobe for all. To save space, some wardrobes and shelves were placed in niches.
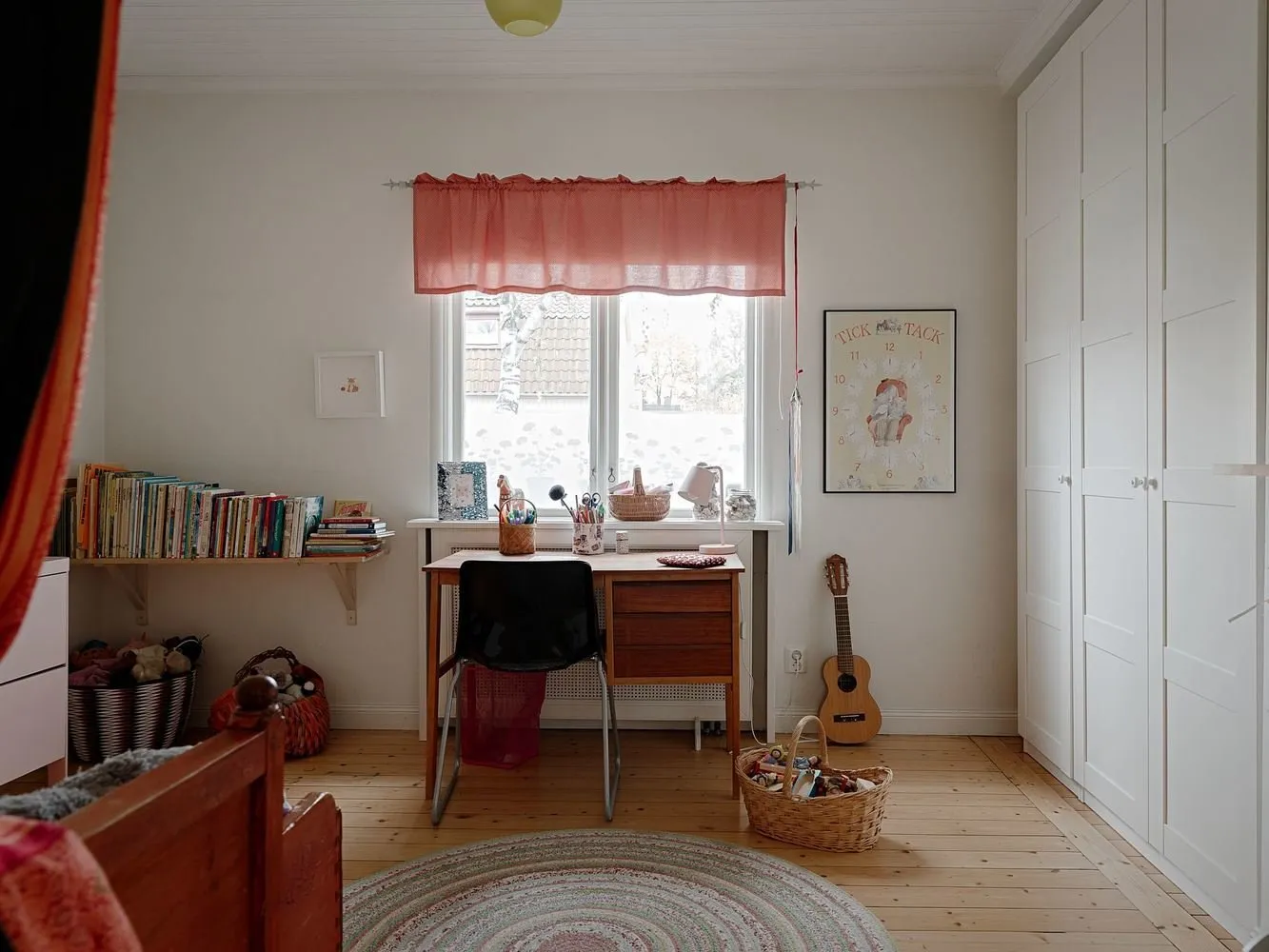 Children's room on the first floor
Children's room on the first floor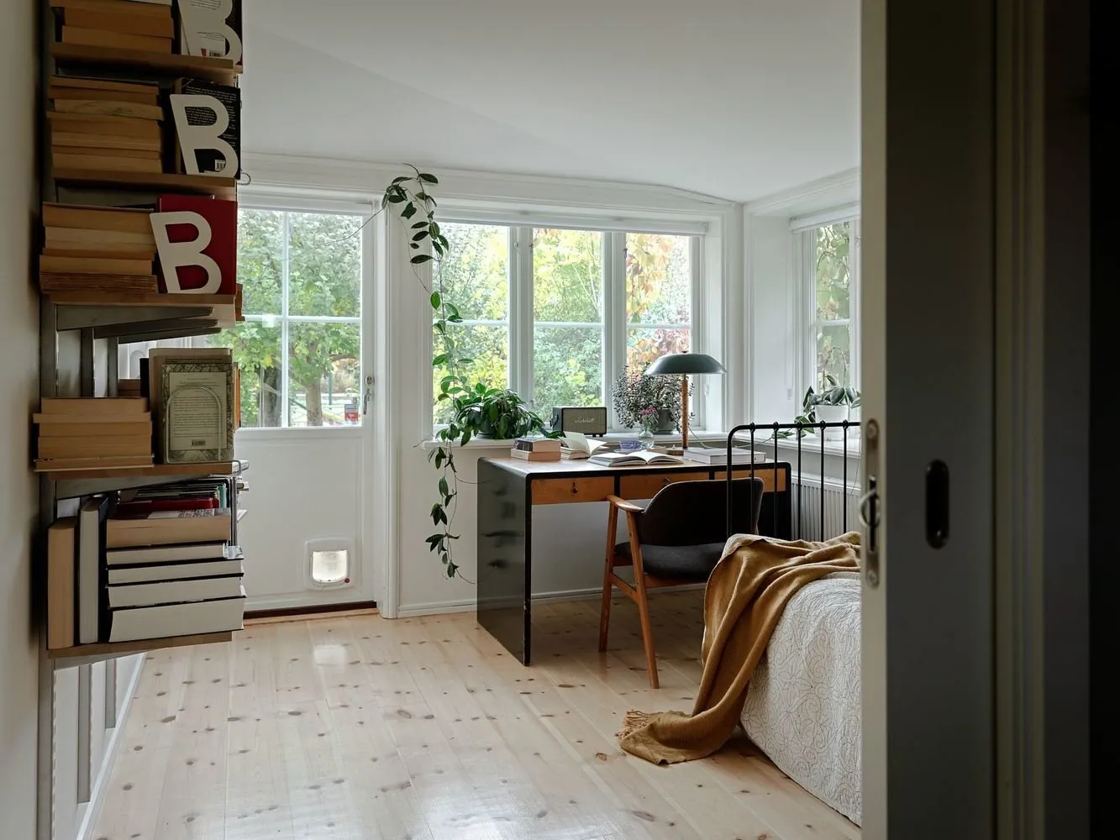
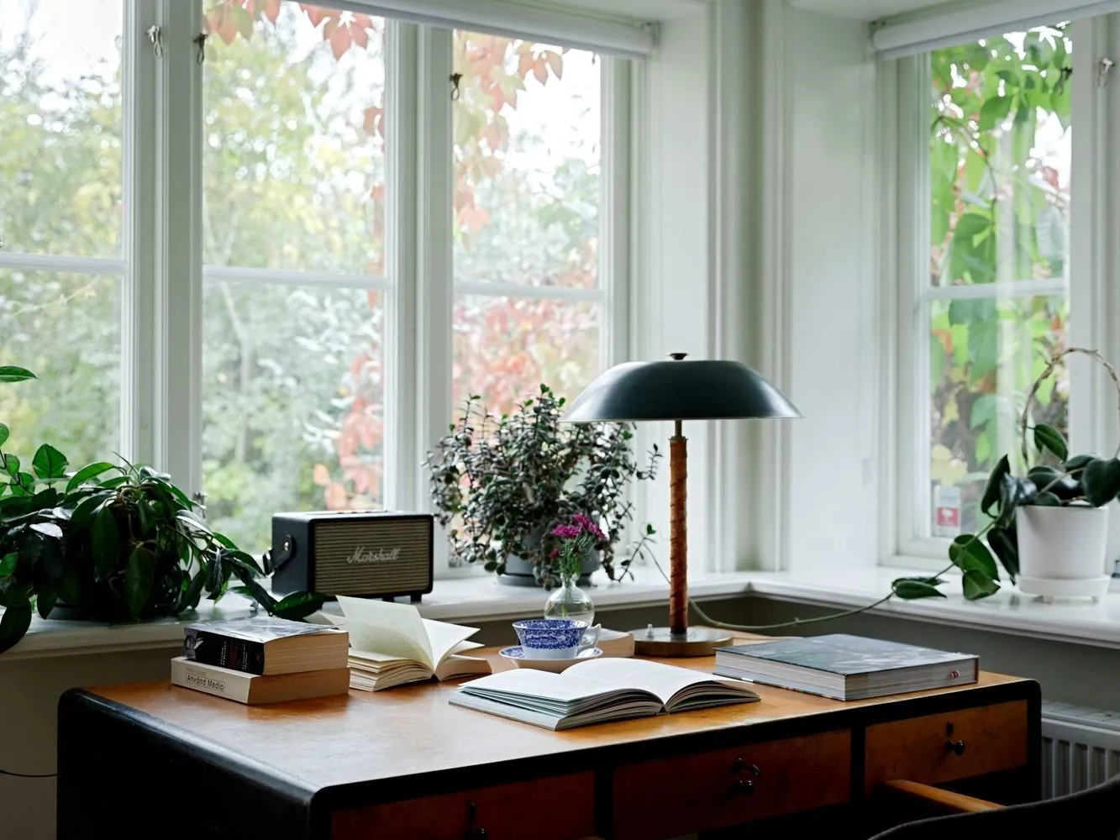
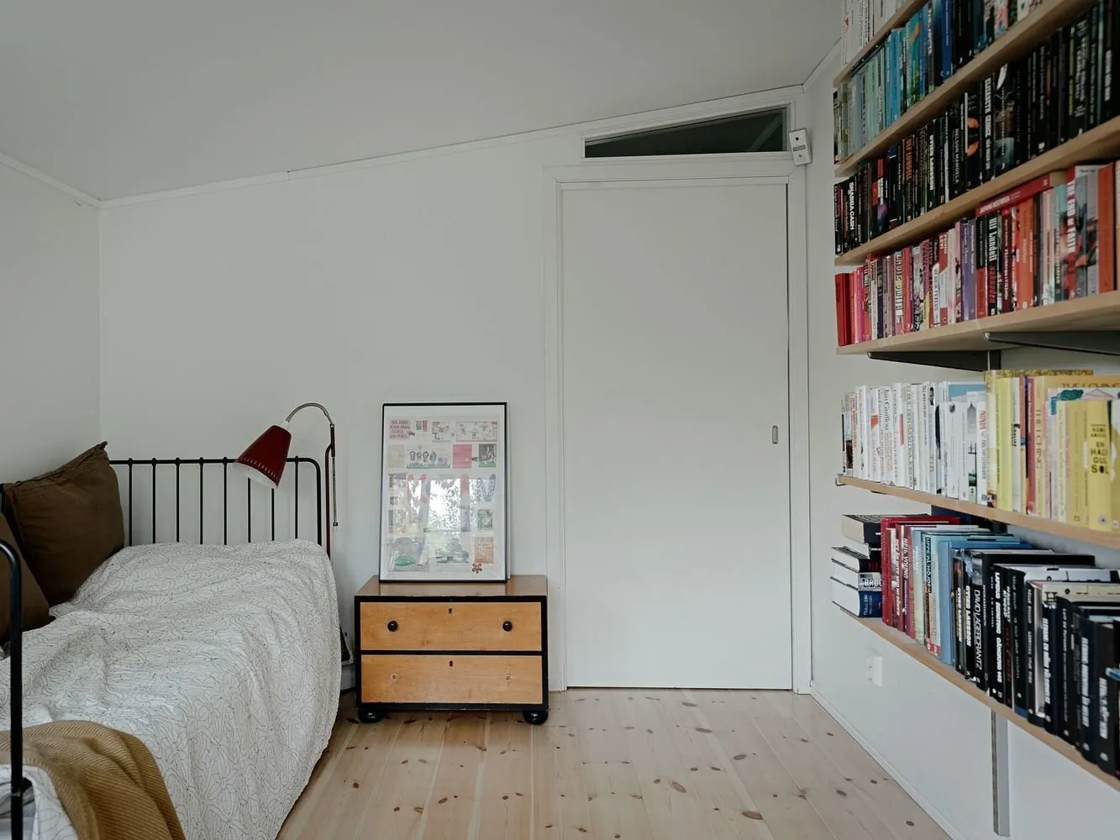
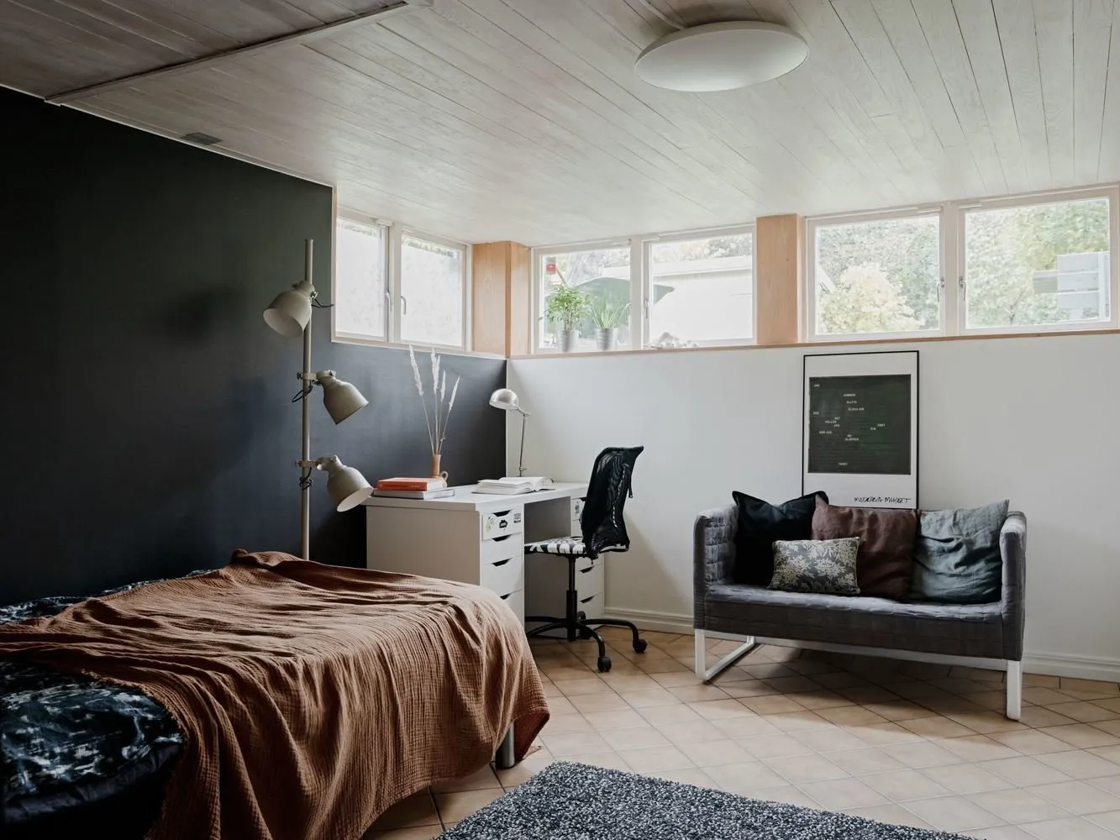 Guest room on the basement floor
Guest room on the basement floor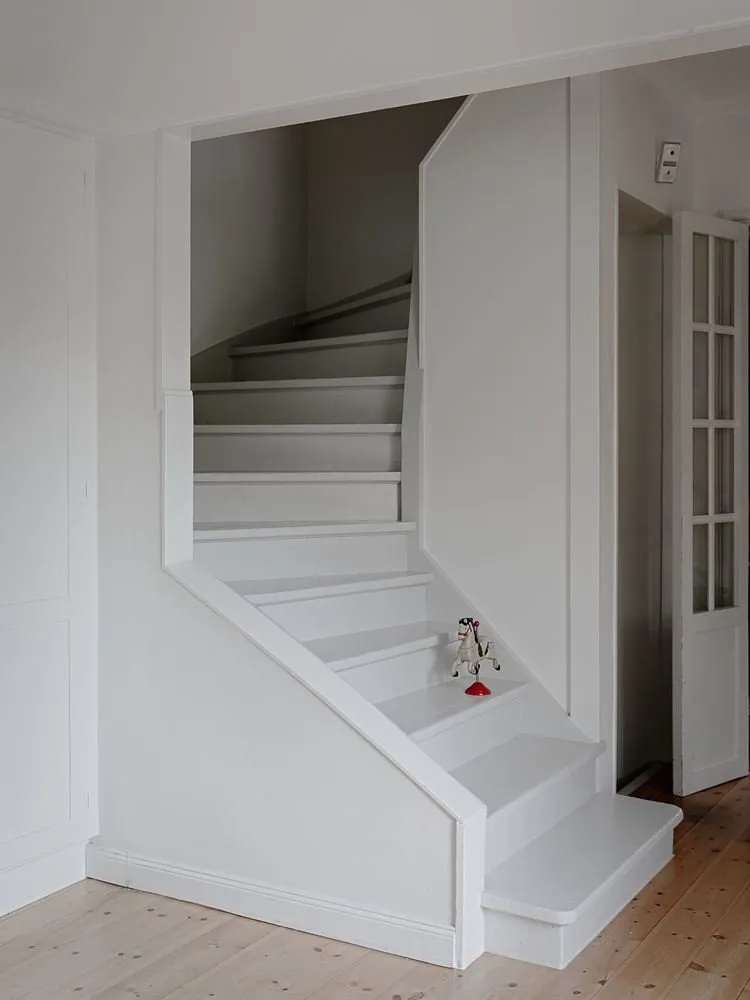 Stairs to the second floor
Stairs to the second floor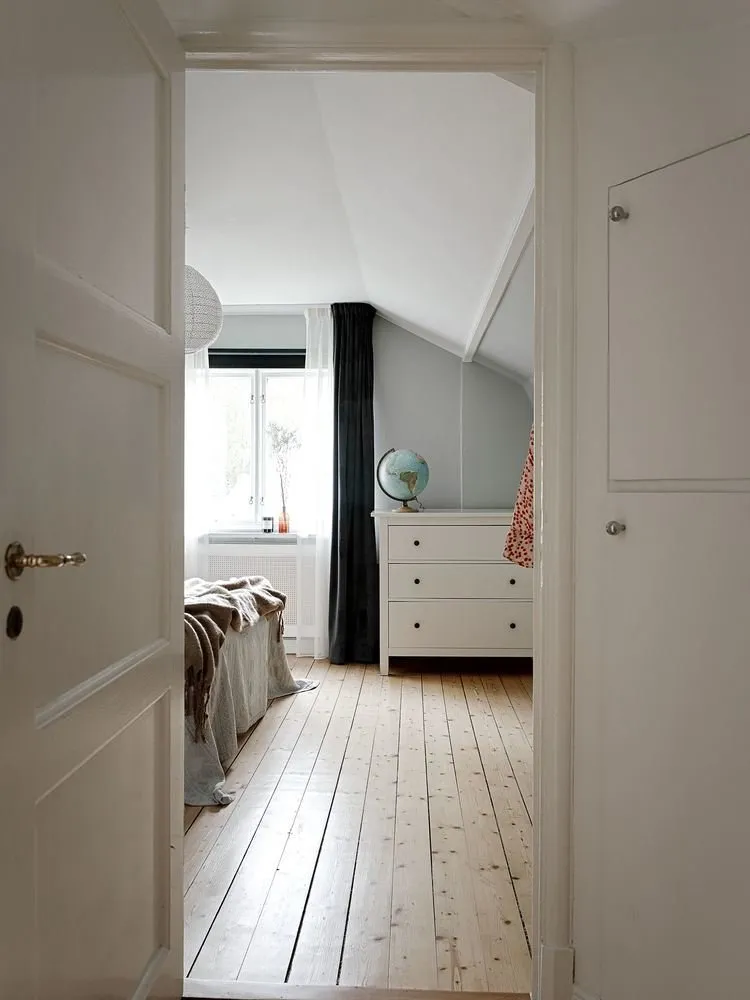 Owners' room on the second floor
Owners' room on the second floor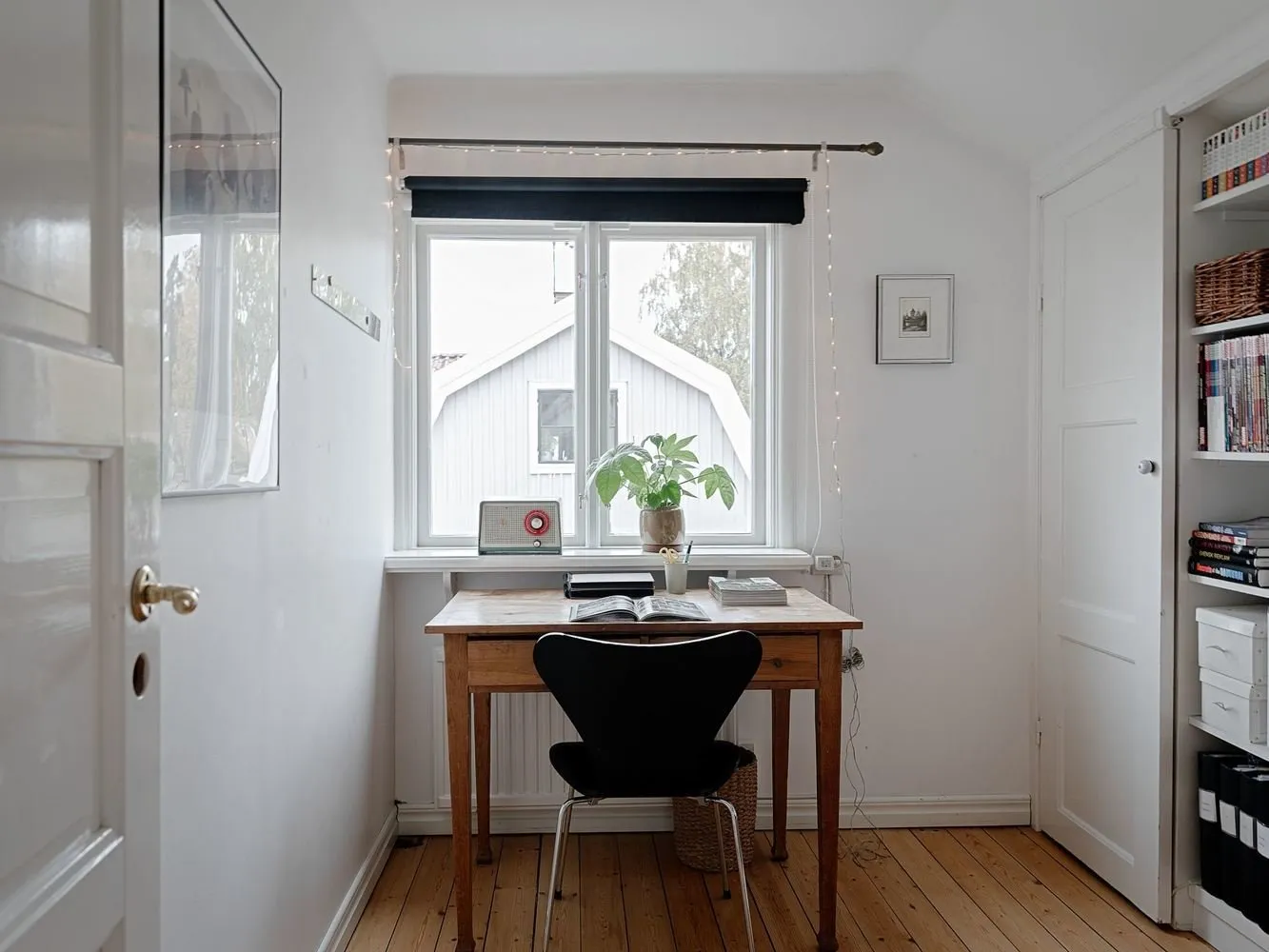 Office in the space between rooms on the second floor
Office in the space between rooms on the second floorBathroom finishes are maximally practical: white tiles on the walls and black on the floor. The austerity is compensated by wooden decor—a shelf, mirror frame—and woven baskets for storage.
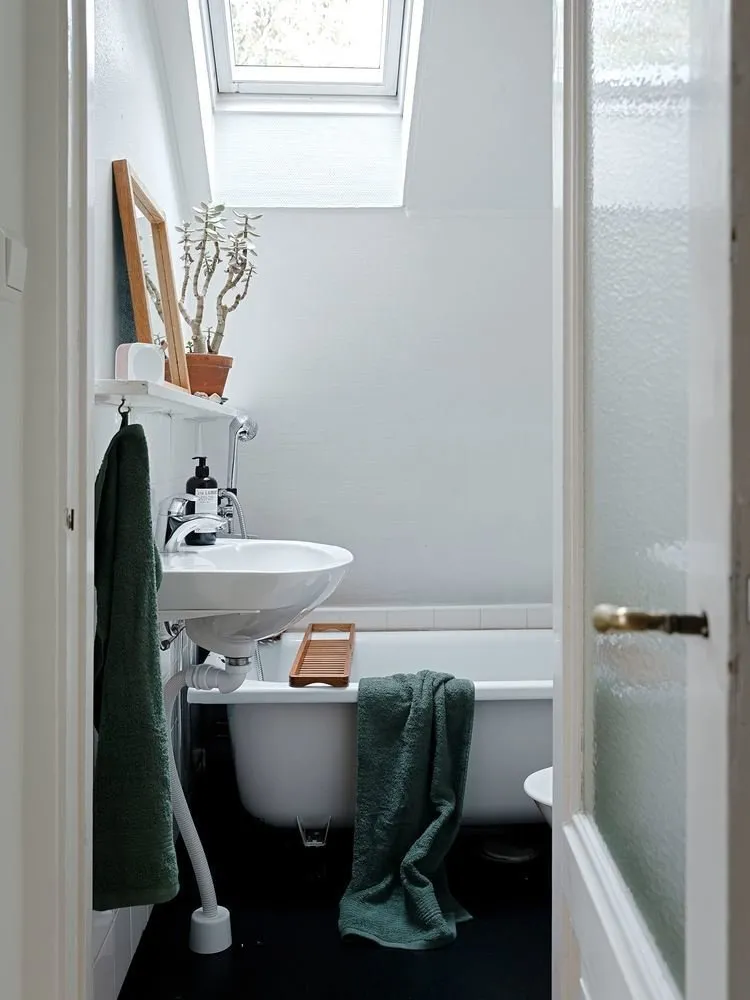

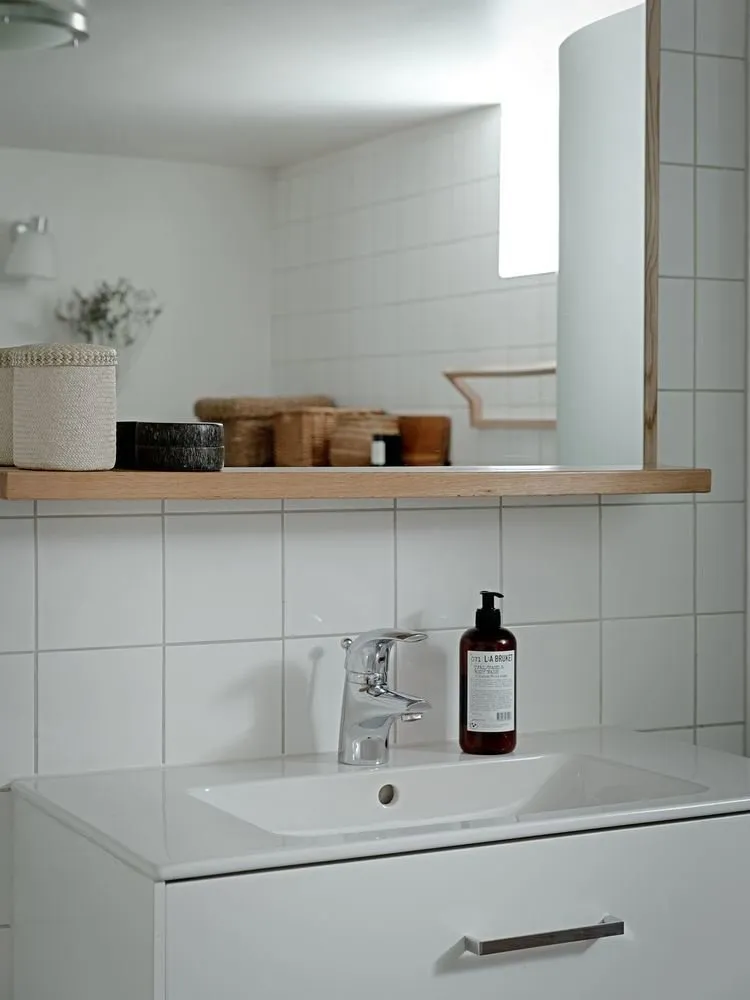
However, the entrance hall is large. It's convenient to leave muddy shoes here, hide a baby stroller overnight, or throw wet umbrellas.
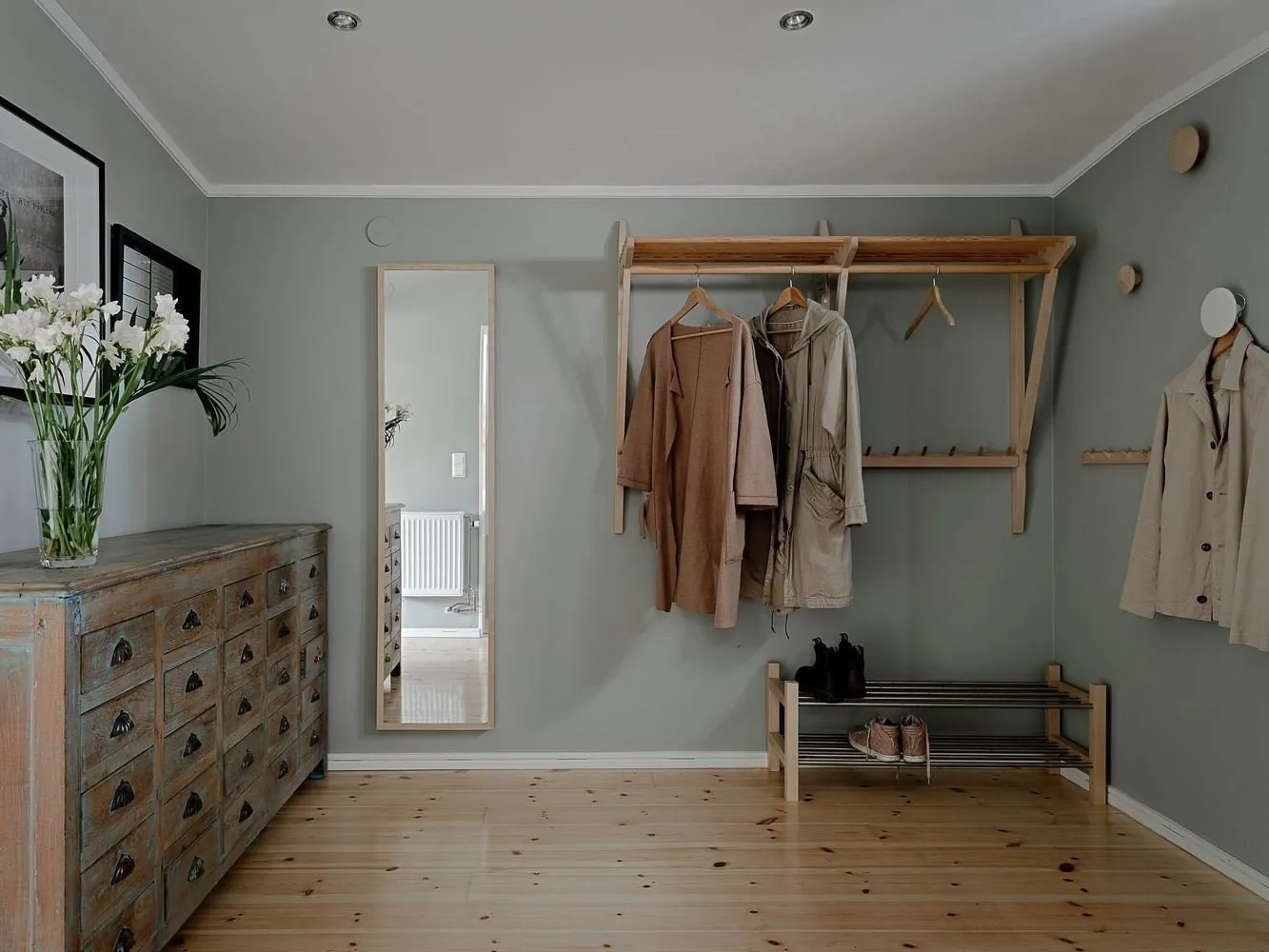

There is also a small utility shed on the plot. A living fence instead of a fence nicely hides the house from strangers.
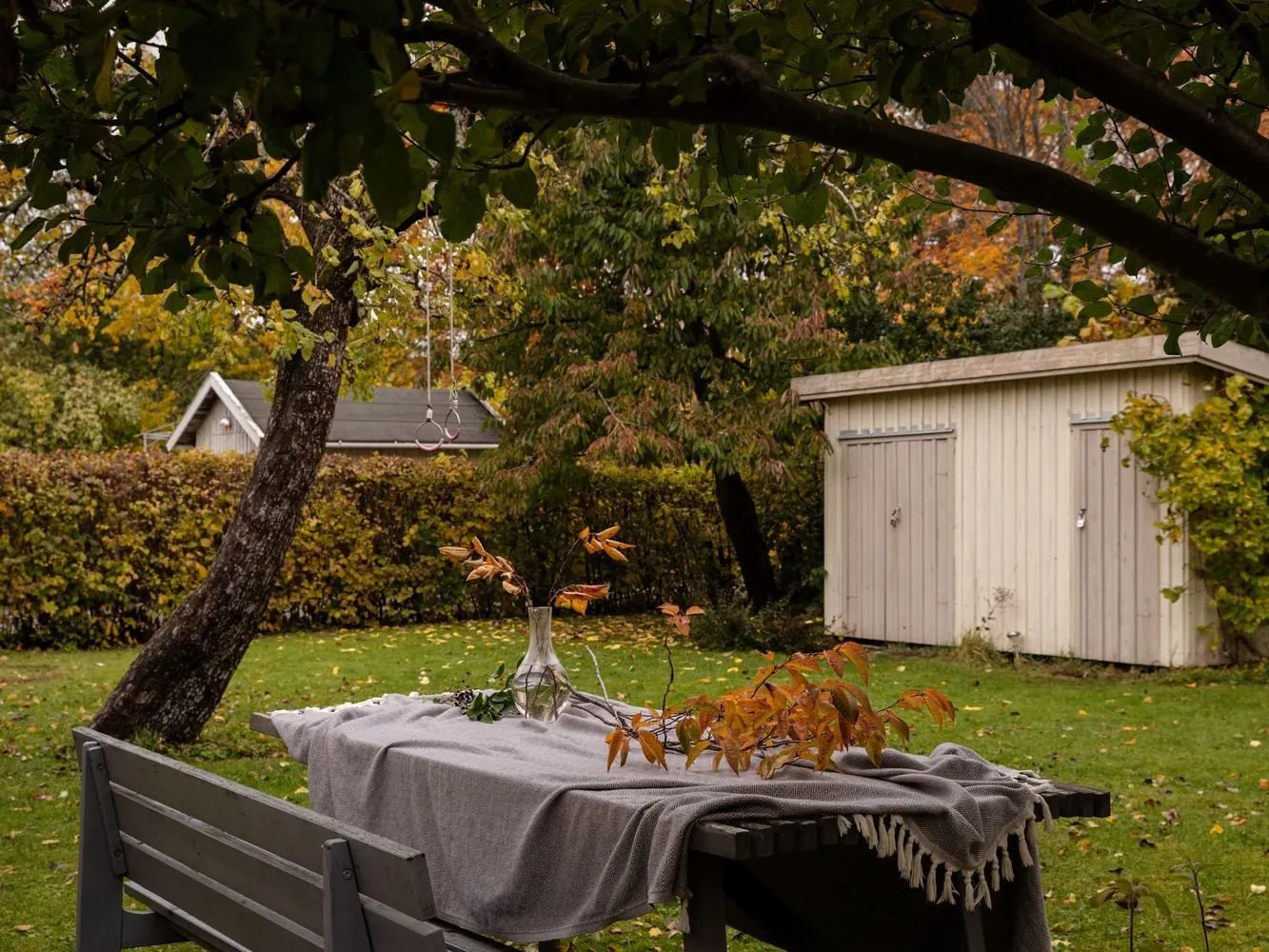
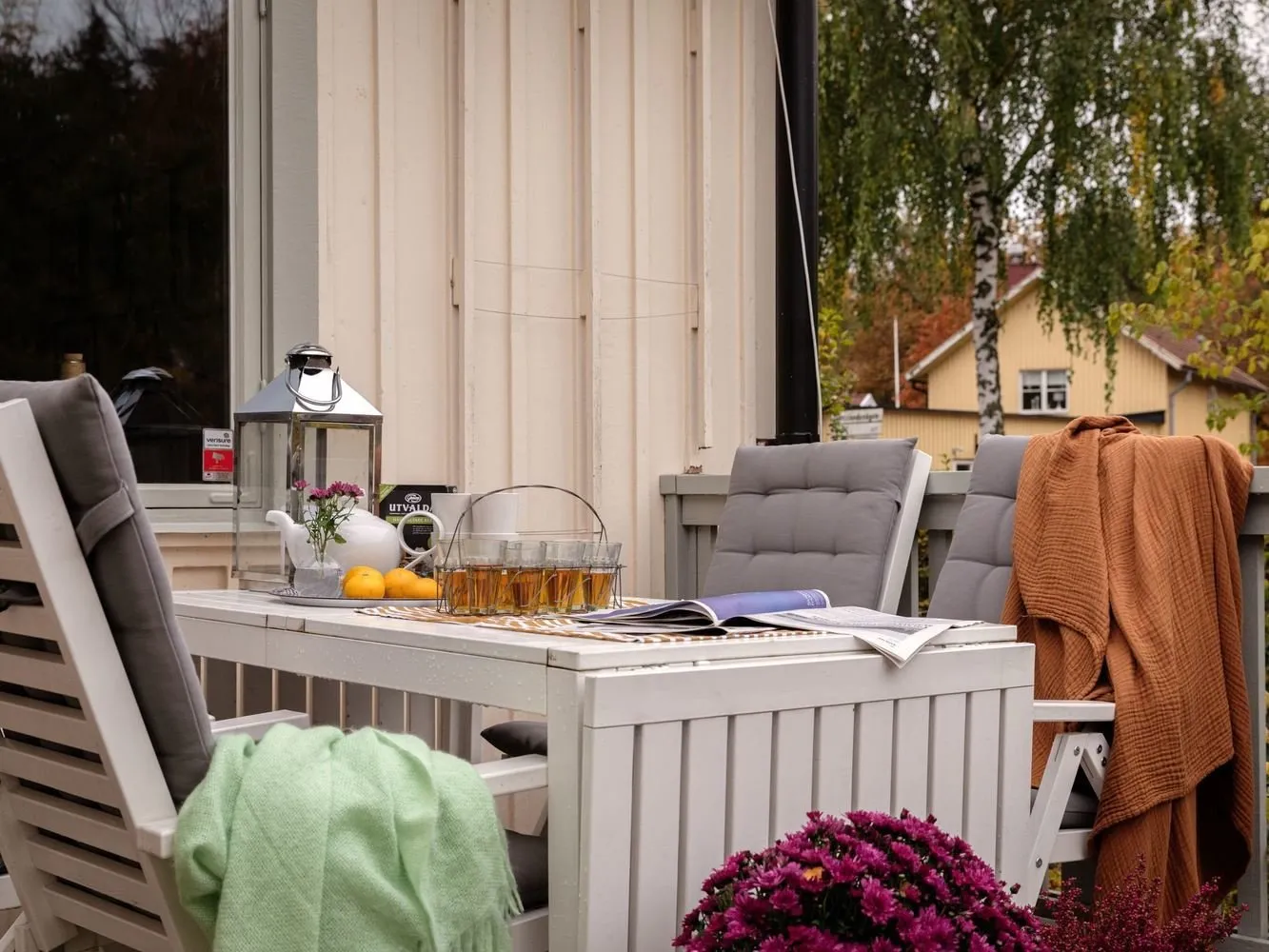
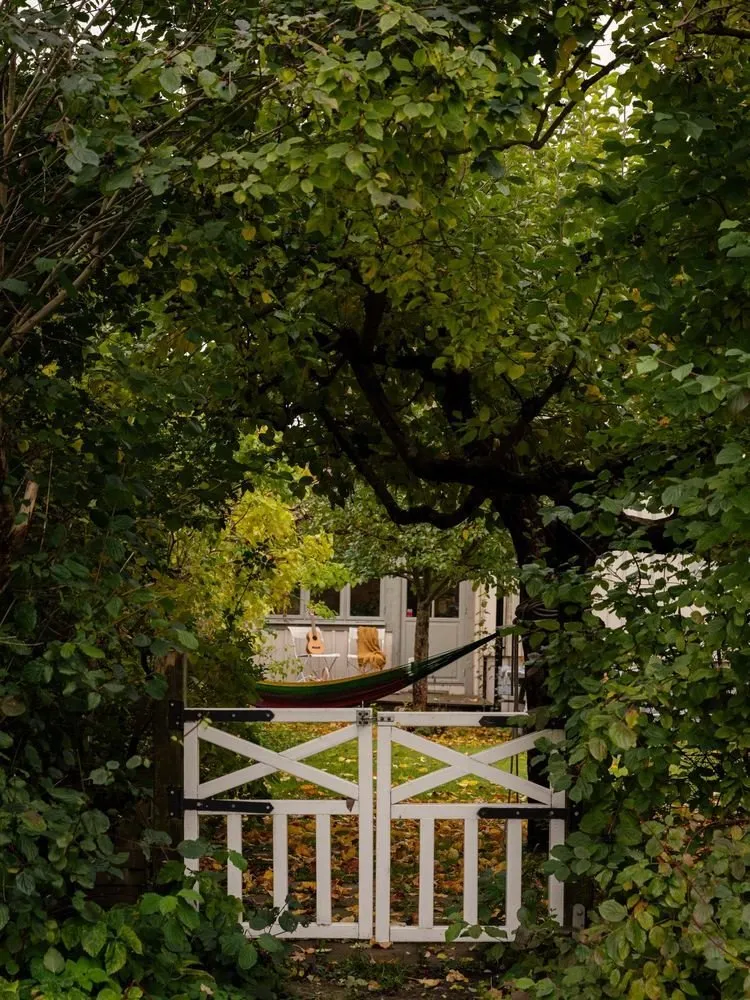 Floor plan
Floor plan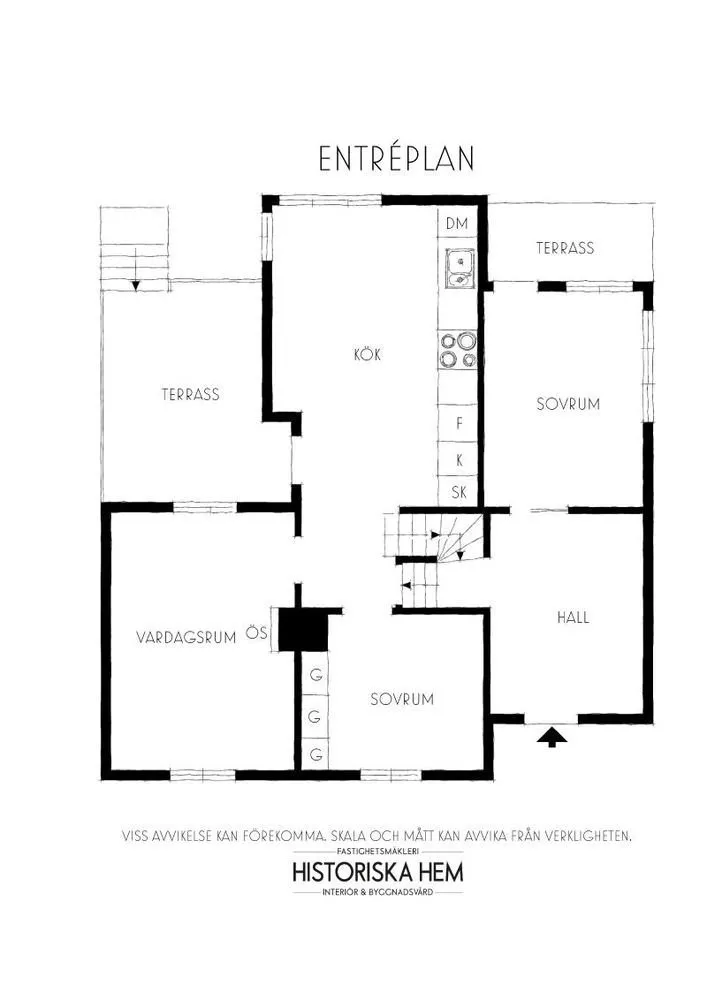
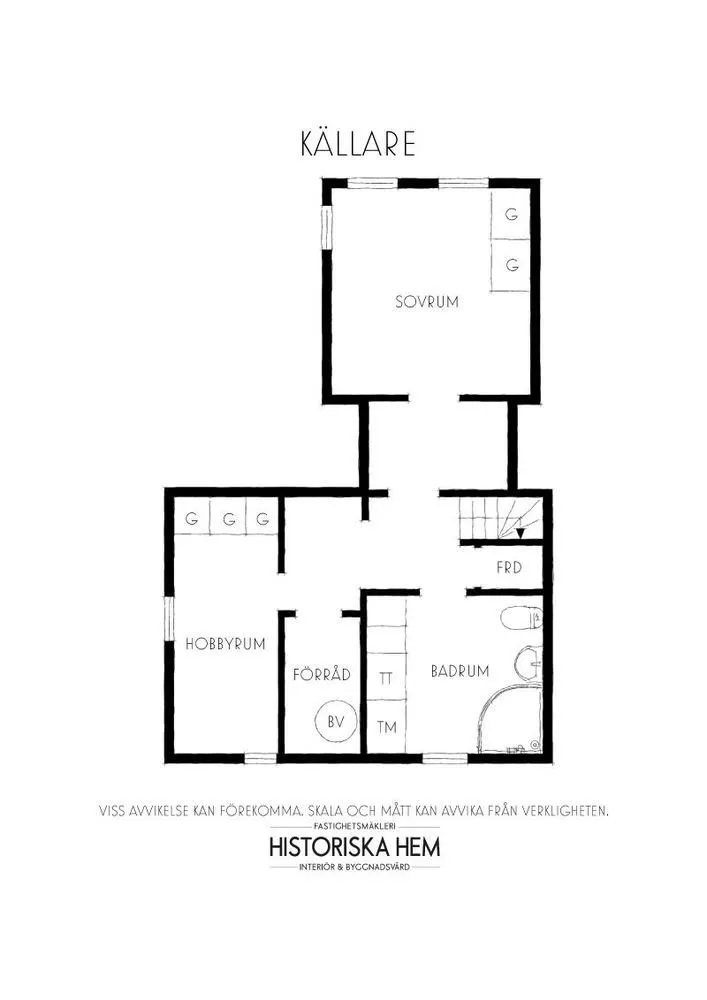
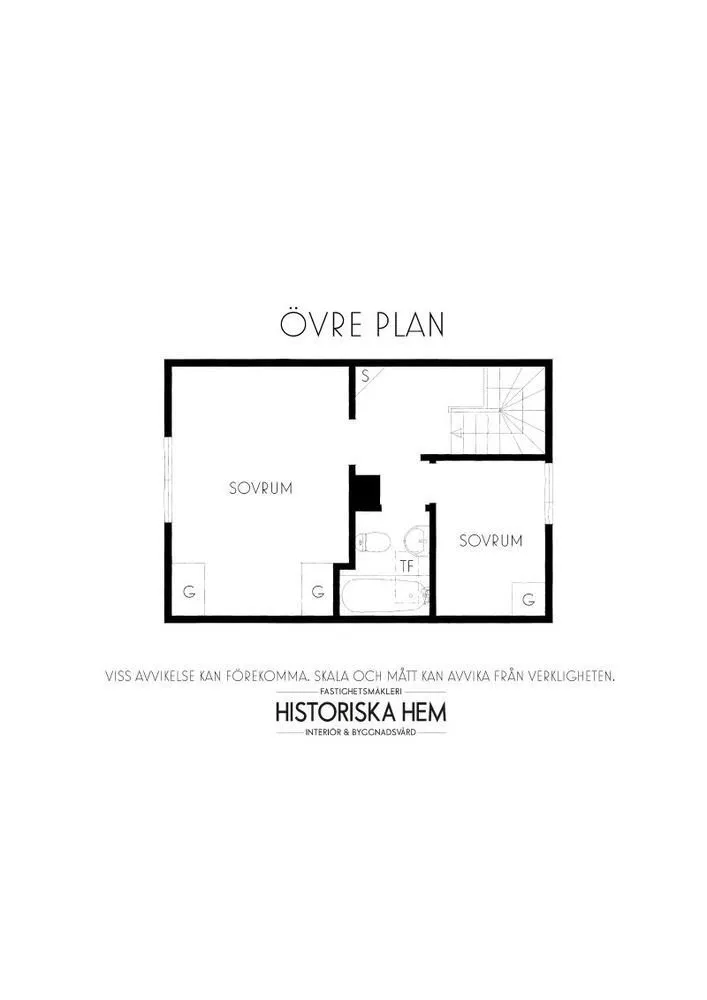
Source: https://historiskahem.se/
More articles:
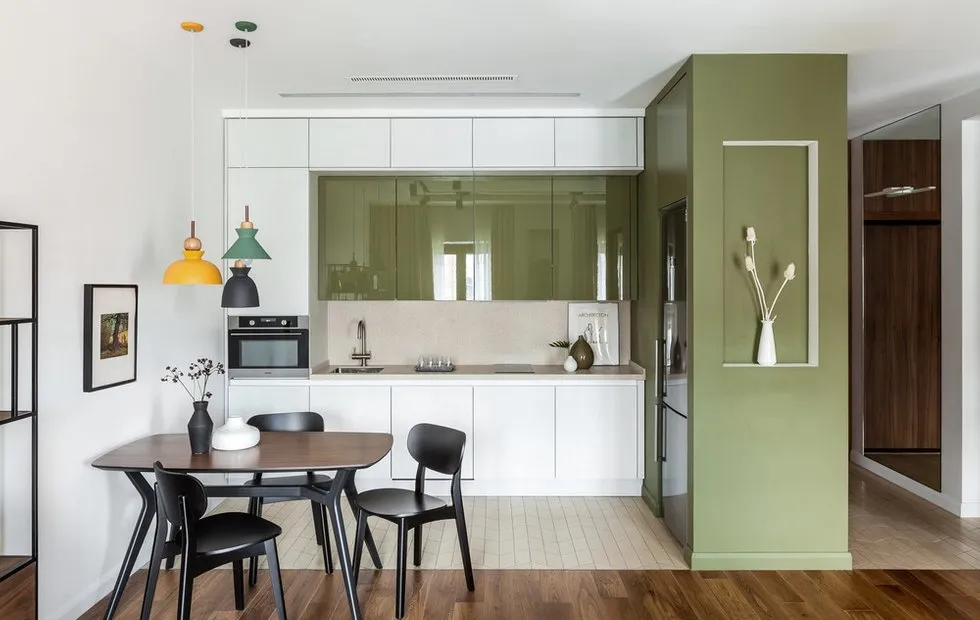 5 Kitchens from This Month's Projects That You Liked
5 Kitchens from This Month's Projects That You Liked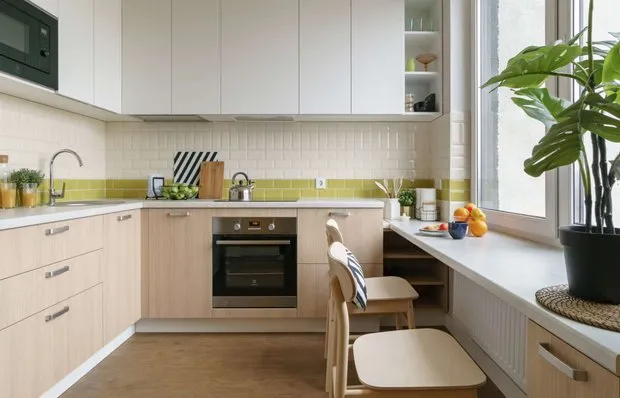 Transformations of 'Killed' Kitchens and 9 More April Hits
Transformations of 'Killed' Kitchens and 9 More April Hits 10 Design Hacks We Saw in Interior Design Projects
10 Design Hacks We Saw in Interior Design Projects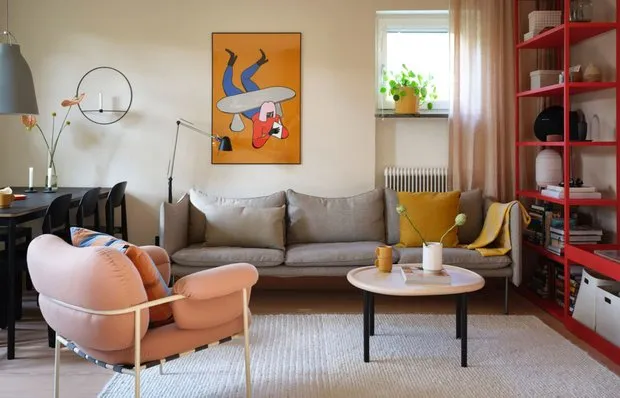 Cozy Scandinavian apartment with thoughtful storage
Cozy Scandinavian apartment with thoughtful storage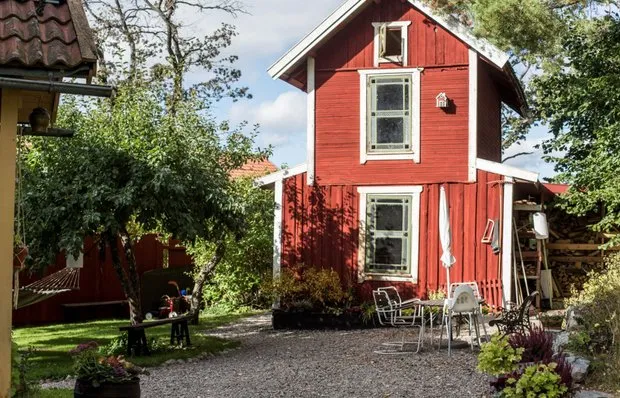 Swedish Cottage with Interior That's Easy to Replicate
Swedish Cottage with Interior That's Easy to Replicate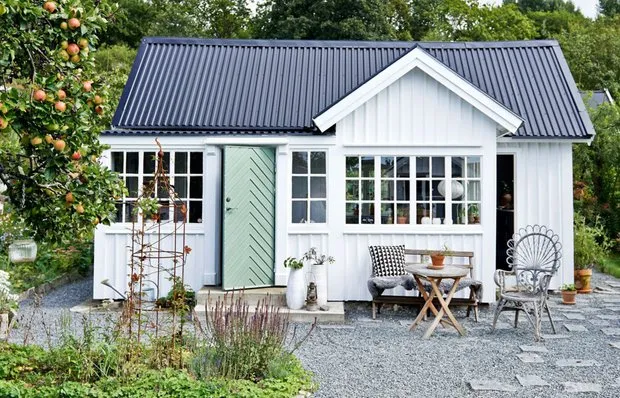 Home and Cottage: What to Do During May Holidays?
Home and Cottage: What to Do During May Holidays?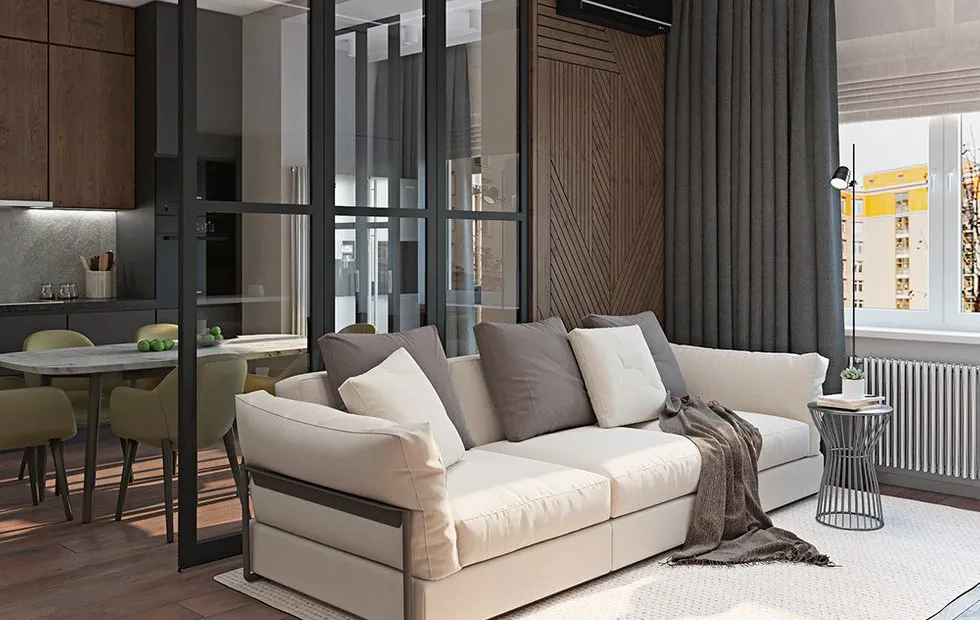 Studio Redesign with Large Kitchen and Bedroom
Studio Redesign with Large Kitchen and Bedroom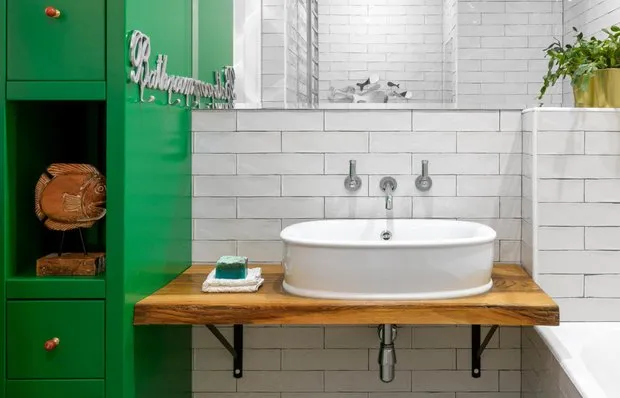 How to Save Money on Bathroom Renovation: 9 Tips
How to Save Money on Bathroom Renovation: 9 Tips