There can be your advertisement
300x150
5 Kitchens from This Month's Projects That You Liked
If you haven't decided what your dream kitchen should look like yet, take a look at our selection :)
These kitchens from April's projects were liked the most. Let's take another look at them and dream about how we would renovate our own home.
Cozy Kitchen in Warm Tones
Our clients were lucky: they got a bright and spacious kitchen. Designer Alexandra Sakmarova replaced the classic windowsill with a bar counter so they didn't need a bulky dining table. Now you can enjoy the view from the window during breakfasts, lunches, and dinners.
The color palette is light and neutral, with olive green accents on the apron — this adds a sense of freshness and positivity to the interior.
View the full project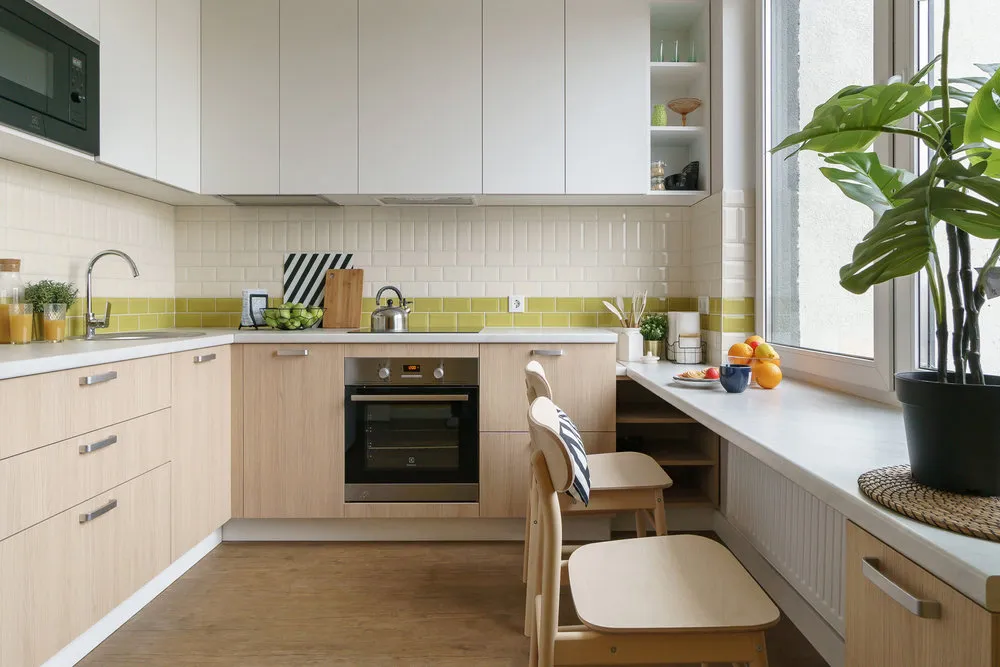
Blue Kitchen in American Classic Style
Designer Elena Bodrova placed a comfortable corner cabinet and even managed to fit a small TV into the unit. Near the window, they set up a breakfast area — a bar counter and chairs. The main dining area was moved to the living room to leave enough free space on the kitchen.
For the interior, they chose American classic style and soft tones — blue and gray — which created a very cozy atmosphere.
View the full project
Kitchen with Plywood Doors
To decorate this kitchen, designer Ekaterina Truhanova used simple and natural materials. They decided to keep the concrete wall in its original state — it gives the interior a special atmosphere.
They combined the “cold” and rough material with “warm” plywood — surfaces were treated with protective lacquer, so there's no need to worry about practicality.
View the full project
Cozy Kitchen in Dark Tones
The client asked designer Alena Ereshovich to preserve the 1950s atmosphere in the apartment. The kitchen turned out especially cozy: oak parquet laid diagonally, contrasting doors, a dining table and chairs made of dark wood. It became the perfect spot for family tea time.
View the full project
Light Kitchen with Scandi Elements
The designers at AndDesign Studio decided to combine the kitchen-living room space without building partitions. Room zoning was achieved through finishing — in the kitchen area, they laid practical light-toned ceramic granite.
The kitchen cabinets were ordered up to the ceiling so there's plenty of storage space for dishes and appliances. Glossy green doors add depth to the space. The designers even planned a special niche for the refrigerator — now it takes up almost no space.
View the full project
More articles:
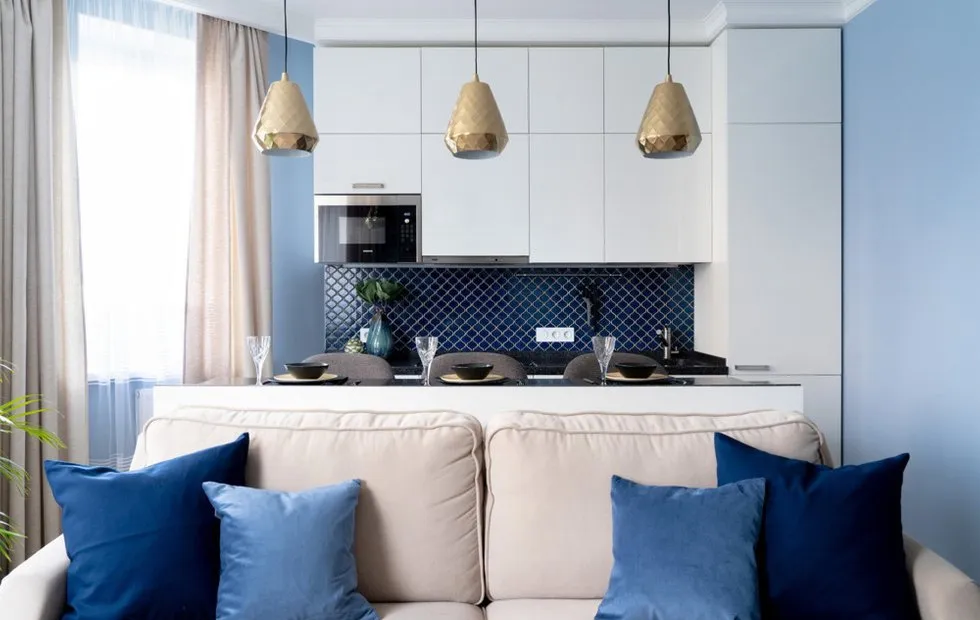 From Two-Room to Three-Room Apartment: Renovation for a Family
From Two-Room to Three-Room Apartment: Renovation for a Family 12 storage solutions for small apartments + where to buy
12 storage solutions for small apartments + where to buy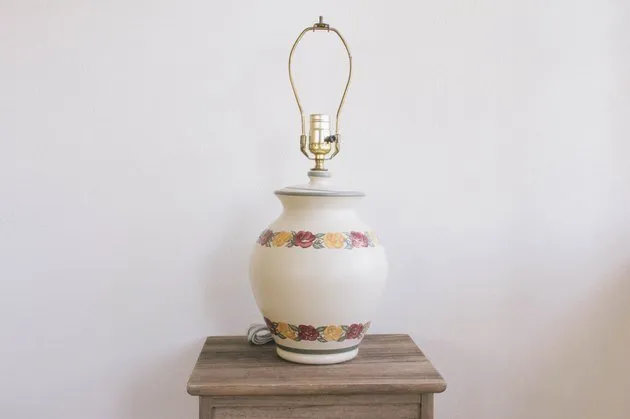 How to Turn a Boring Lamp into a Vintage Item?
How to Turn a Boring Lamp into a Vintage Item?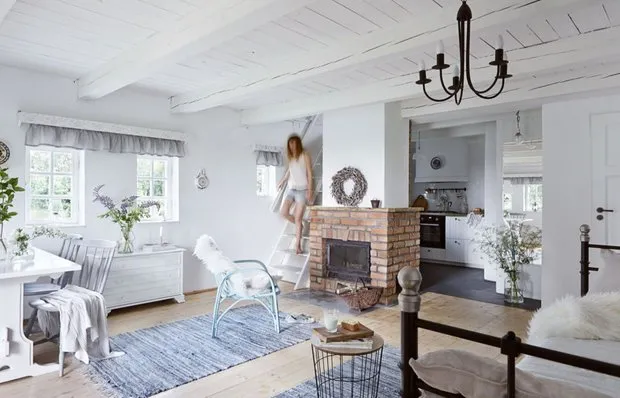 8 Ideas for the Dacha, Inspired by a Polish Cottage
8 Ideas for the Dacha, Inspired by a Polish Cottage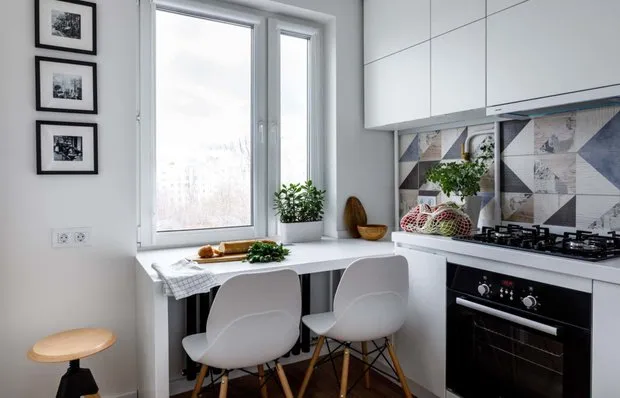 Cozy Kitchens Up to 7 Square Meters
Cozy Kitchens Up to 7 Square Meters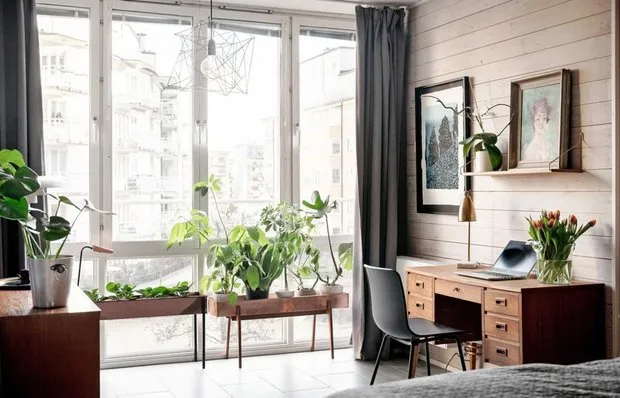 Apartment for a Large Family: Example from Sweden
Apartment for a Large Family: Example from Sweden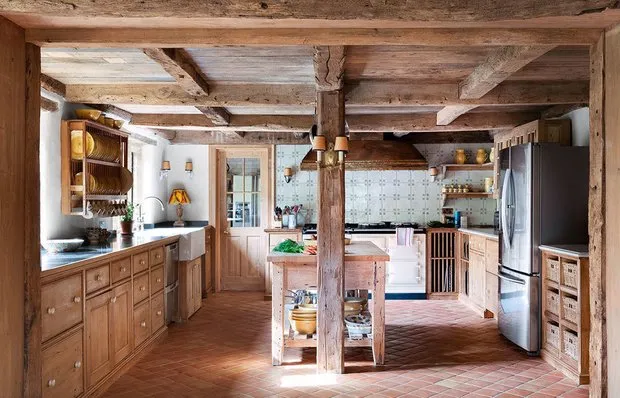 Personal Experience: How a Restaurant Owner Renovated an Old House
Personal Experience: How a Restaurant Owner Renovated an Old House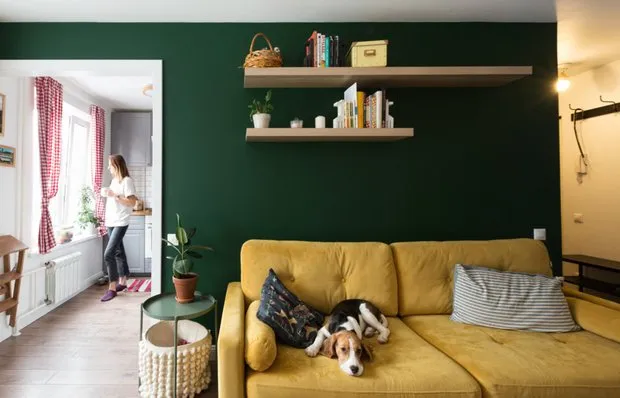 Useful Home Quarantine Activities: 55 Cozy Domestic Tasks
Useful Home Quarantine Activities: 55 Cozy Domestic Tasks