There can be your advertisement
300x150
From Two-Room to Three-Room Apartment: Renovation for a Family
Originally, this apartment had no space for a bedroom, but the designer came up with a solution to this problem
Recently, we told about the interior of a three-room apartment based on the project by Svetlana Gavrilova, and now we'll go into more detail about the renovation. The designer came up with a way to turn a two-room flat into a three-room one and accommodate a large kitchen-living room, a bedroom with a walk-in closet, and a child's room. We explain how we achieved this result.
What do we know about this apartment?Area68 SQ. MRooms3Ceiling Height2.8 M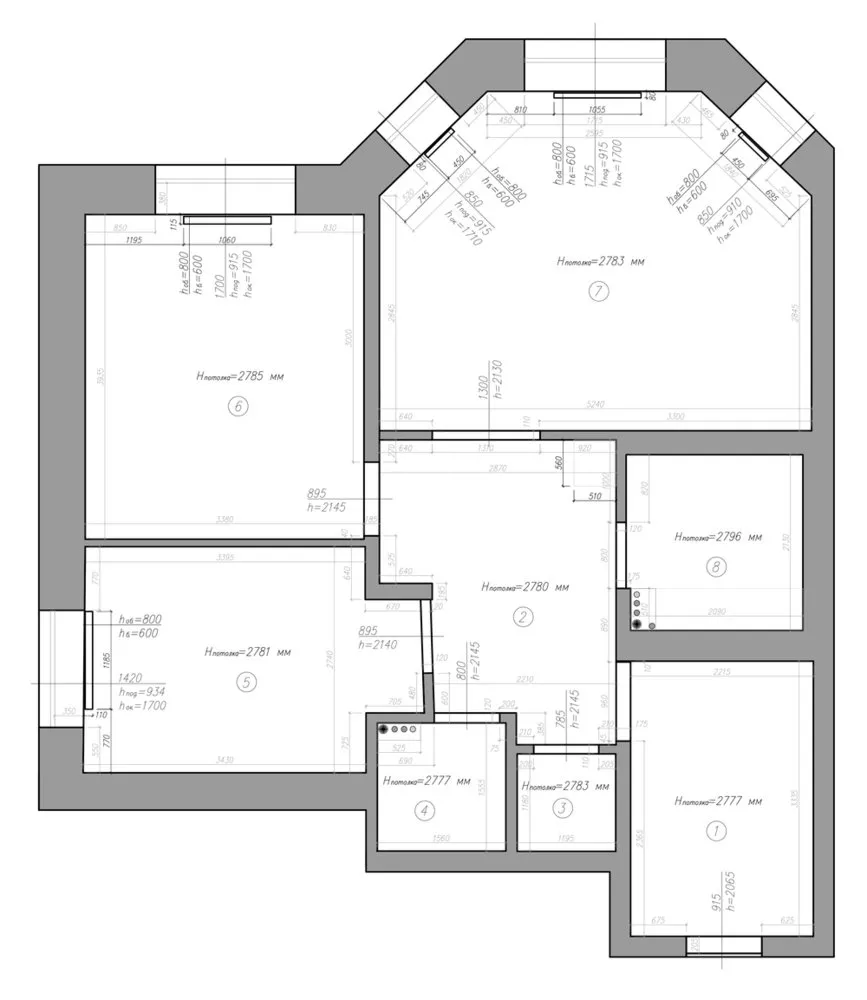 Planned the Kitchen in the Living Room
Planned the Kitchen in the Living Room
Customers are used to having lunch not at a full dining table, but at a bar counter or sitting on the sofa — here everyone can sit together and watch movies. Therefore, the designer suggested combining the living room with the kitchen (which was supposed to be located elsewhere according to the plan).
The renovation succeeded thanks to the communications in the adjacent bathroom. The ventilation was also extended there — no need to worry about odors while cooking.
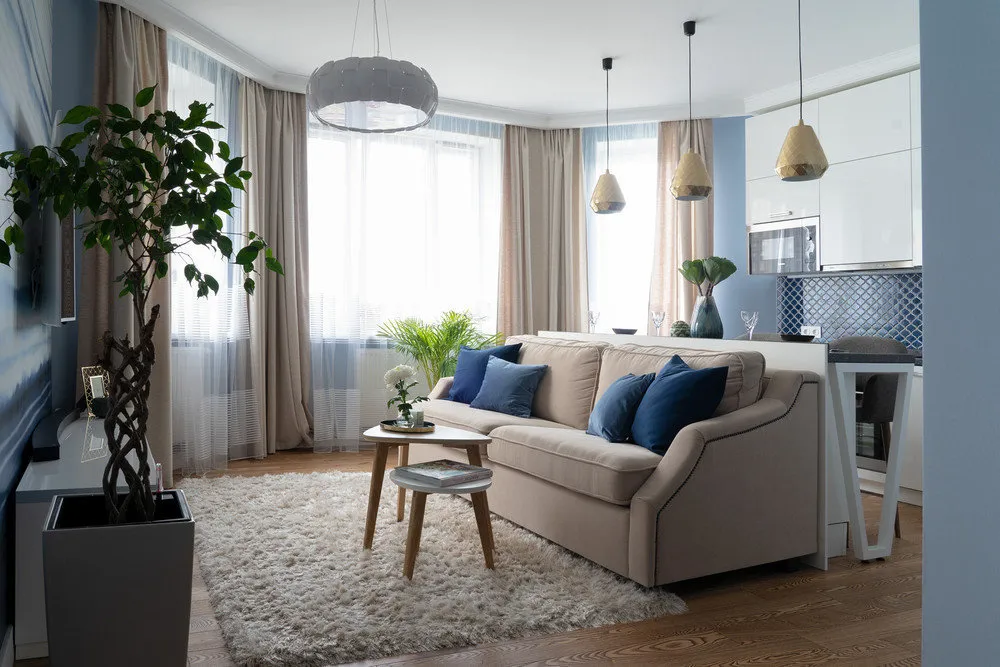 Moved the Bedroom to Where the Kitchen Was
Moved the Bedroom to Where the Kitchen WasThe area allowed placing a double bed here, but there was no room for wardrobes. However, the designer went further and increased the room size by using the corridor. Now, from the bedroom, one can access a proper walk-in closet where everyday clothes can be stored conveniently.
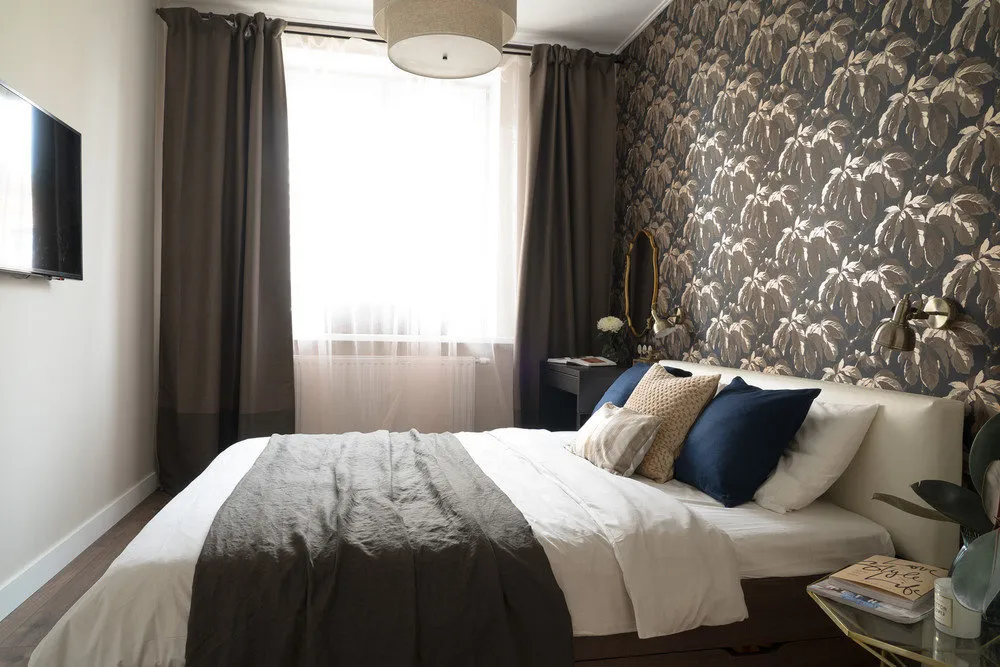 Child's Room in the Third Room
Child's Room in the Third RoomThis spacious room was originally intended for the child. There was enough space here for a sleeping and play area. Of course, there was also room for storage systems.
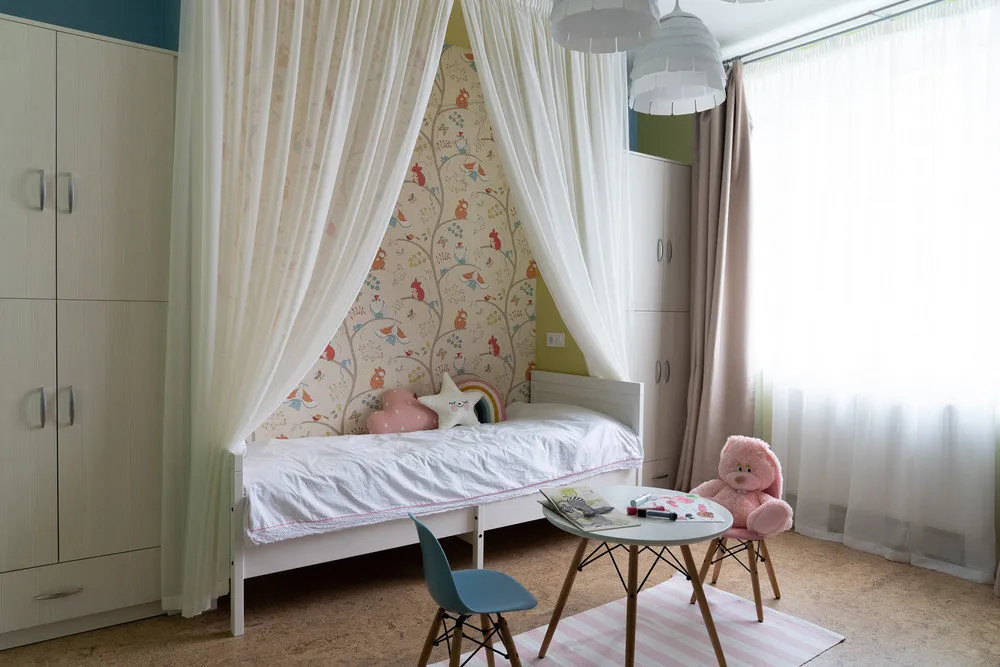 Combined the Corridor with the Living Room
Combined the Corridor with the Living RoomAfter combining the living room and kitchen, a spacious corridor was formed. It was decided not to separate it with partitions and thus increase the room area. By the way, the entrance hall now receives natural light from windows and doesn't look cramped.
Wardrobes for coats and shelves for storing children's and adults' sports equipment were placed in the entrance hall — that was more than enough for a family of three.
What was the final result?
More articles:
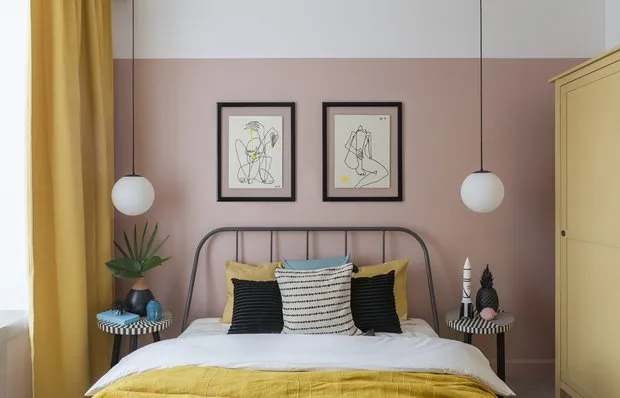 Decorating a Small Bedroom: 5 Tips from Projects
Decorating a Small Bedroom: 5 Tips from Projects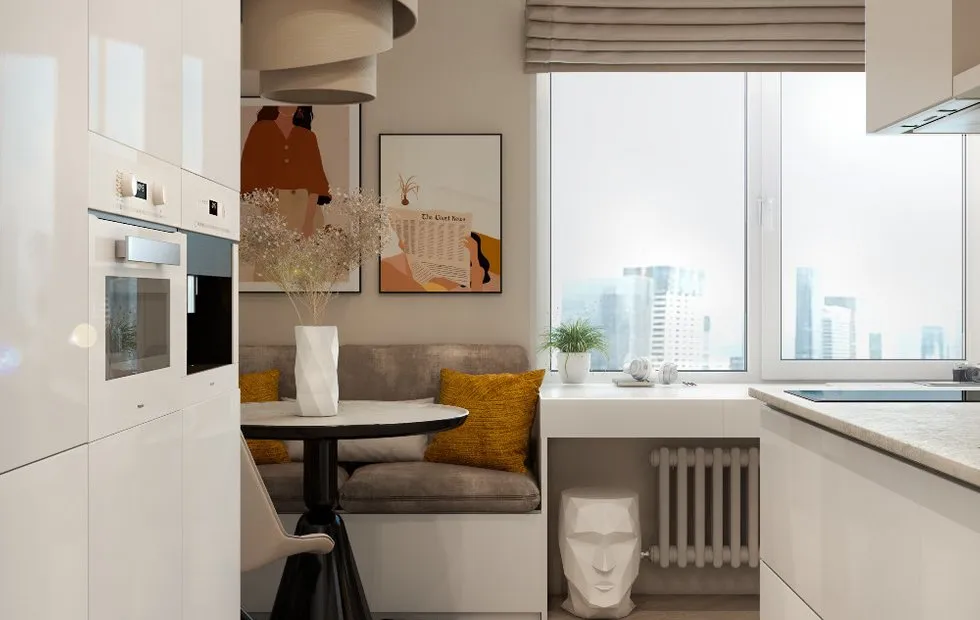 How Did They Improve the Layout of a Small Studio?
How Did They Improve the Layout of a Small Studio?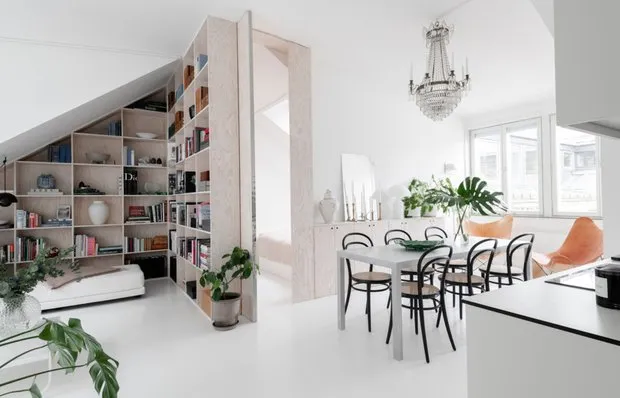 House Under a Sloped Roof: Idea for a Cottage
House Under a Sloped Roof: Idea for a Cottage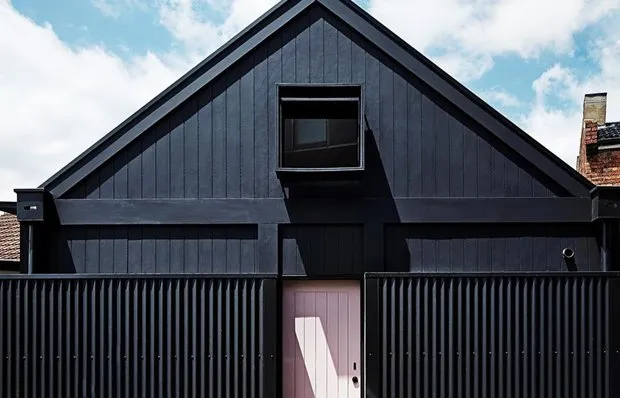 What Does an Interior Designer's House Look Like?
What Does an Interior Designer's House Look Like?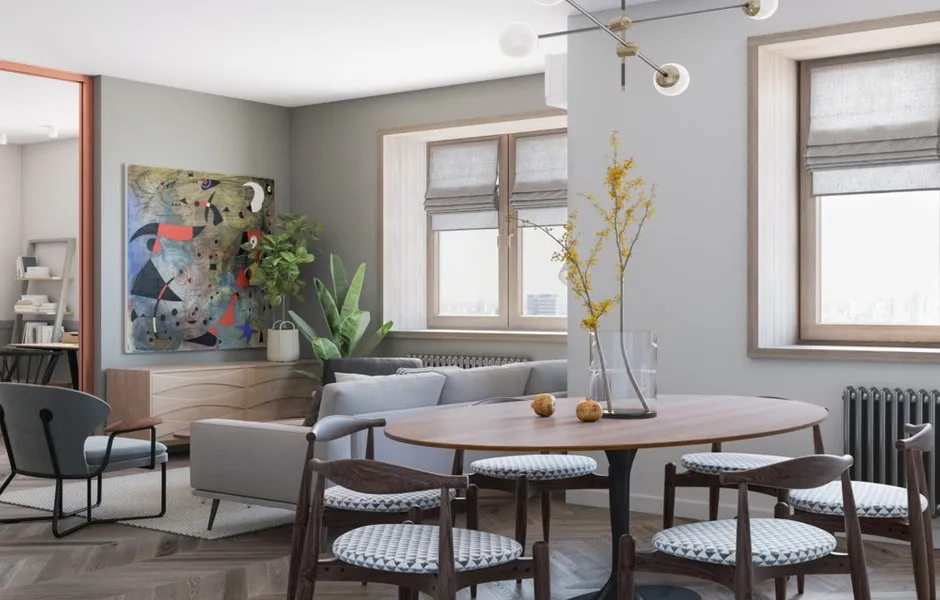 6 Stylish Living Rooms: What Makes Them Classy
6 Stylish Living Rooms: What Makes Them Classy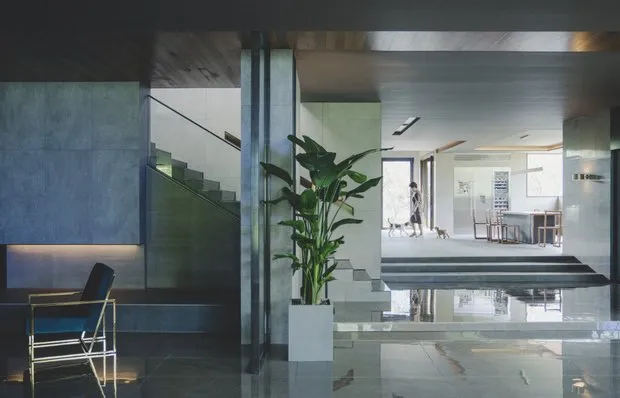 Interior Designs from "Parasite" — Oscar Winner
Interior Designs from "Parasite" — Oscar Winner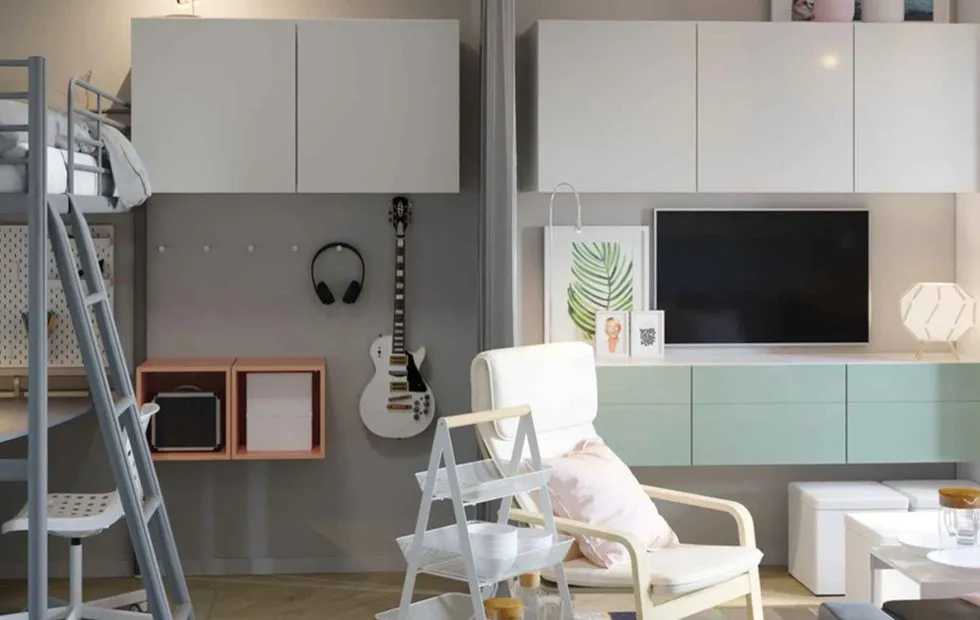 How to Decorate a Studio Apartment in House Series P-44: Ideas from IKEA
How to Decorate a Studio Apartment in House Series P-44: Ideas from IKEA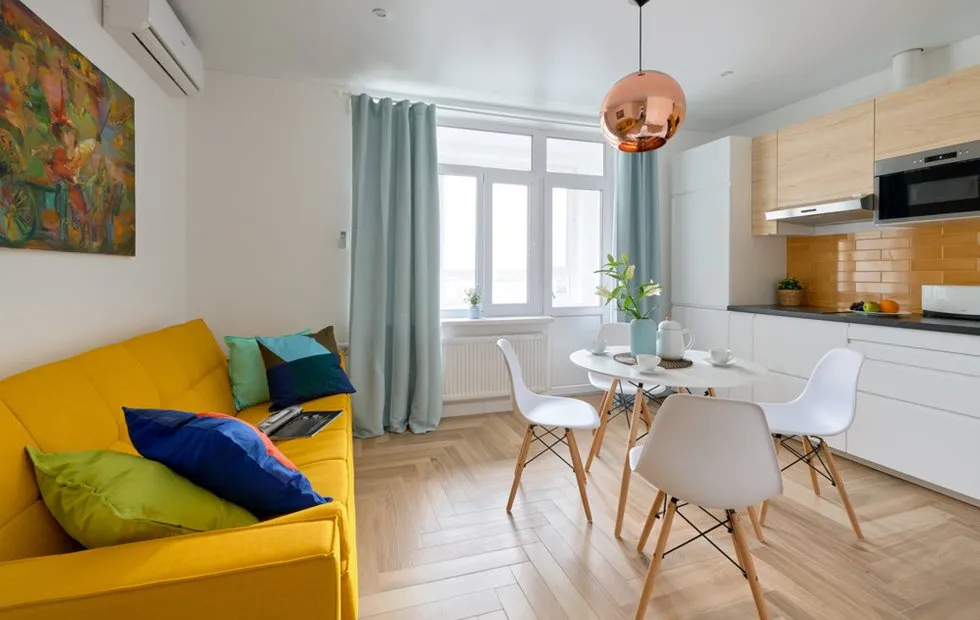 How to Do Affordable Renovation: Tips from Professionals
How to Do Affordable Renovation: Tips from Professionals