There can be your advertisement
300x150
House Under a Sloped Roof: Idea for a Cottage
This Swedish apartment is located under the roof of a "house": take a look at how every corner is filled in. Shelves, small cabinets, beds and even a laundry room — everything fits. Bring these ideas to life on the second floor of your cottage.
This apartment is located in a mansard in Goteborg by the canal. It has 55 square meters: a small bedroom, a spacious kitchen-dining room, and a cozy nook — a place for reading. You can create exactly the same setup in those corners of your house where there are no windows, even on the attic.
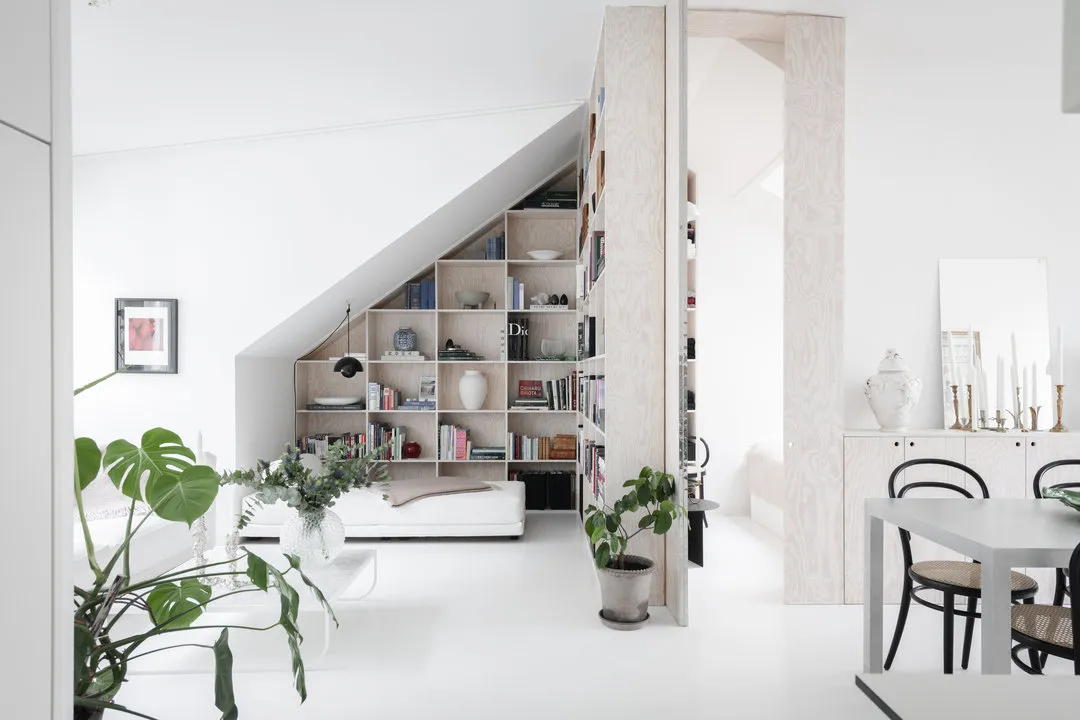
The interior is traditionally Scandinavian — white is in charge. But there are also bright accents.
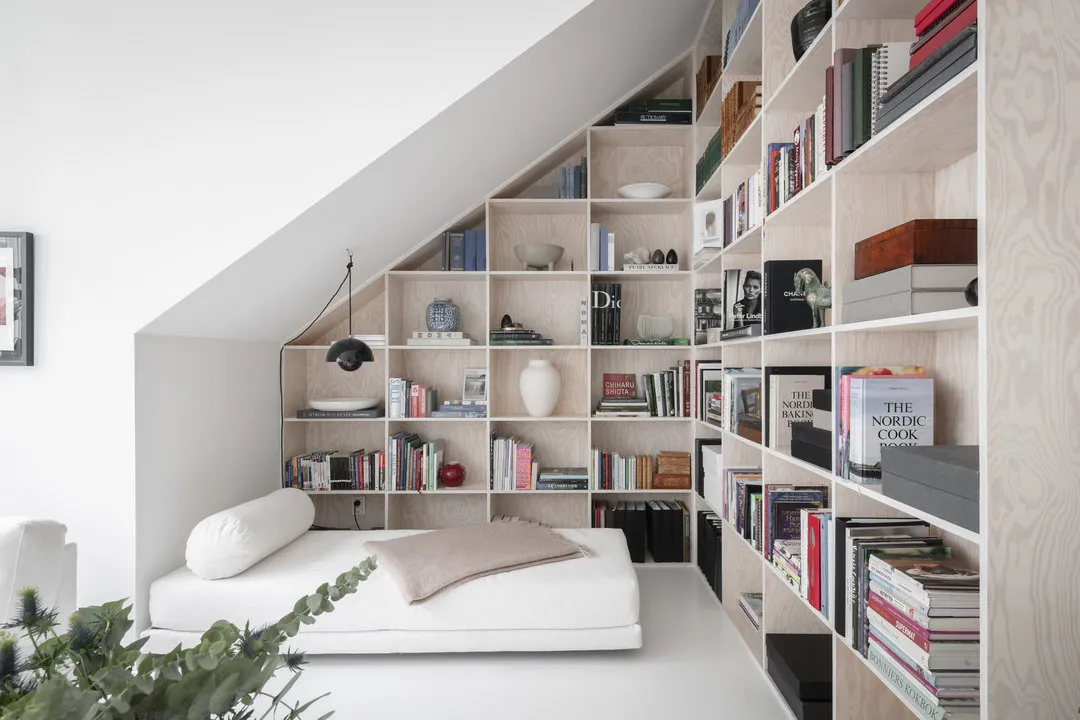
The living room in the apartment is combined with the kitchen. To zone the space, the white kitchen and dining room were separated by a light wood inset. The same wood was used for storage systems. Natural daylight illuminates the entire space thanks to large windows: a great idea for a cottage.
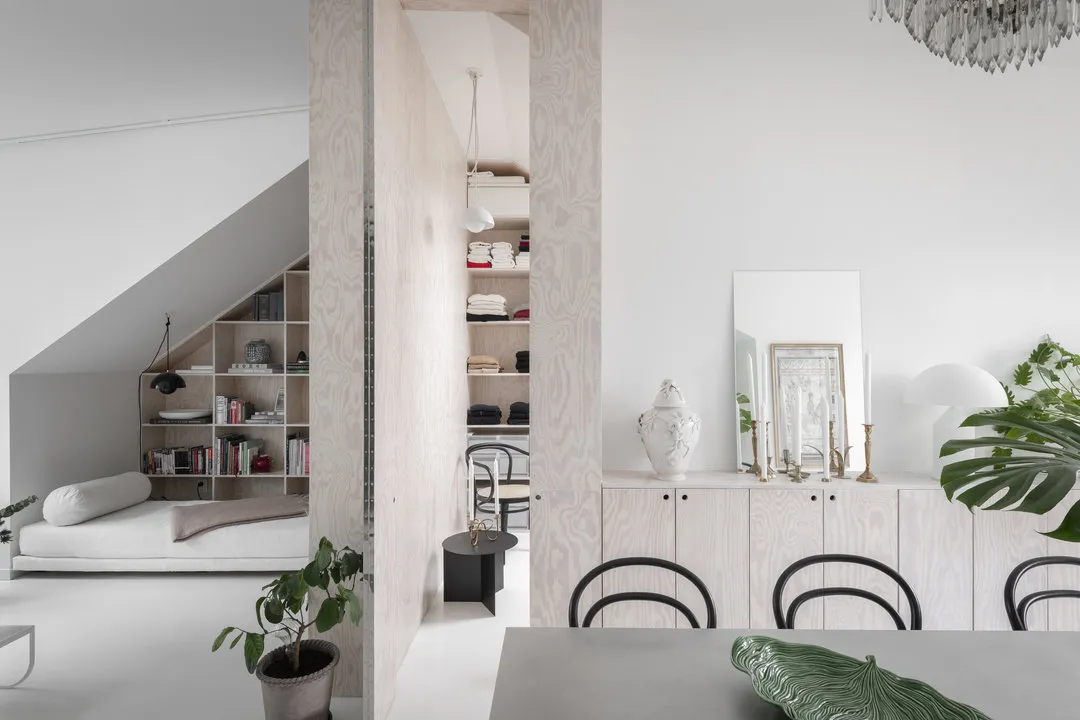
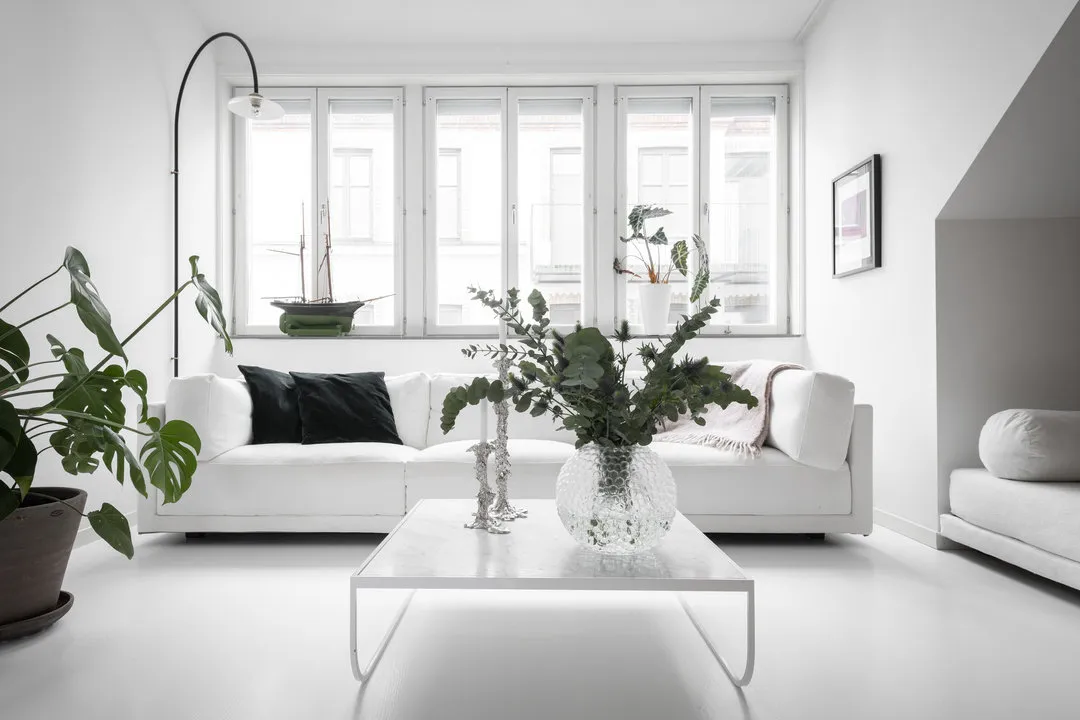
The bedroom is small, but the light from the mansard window fills the entire space, visually making it larger. Everything here follows the Scandinavian design idea: nothing extra.
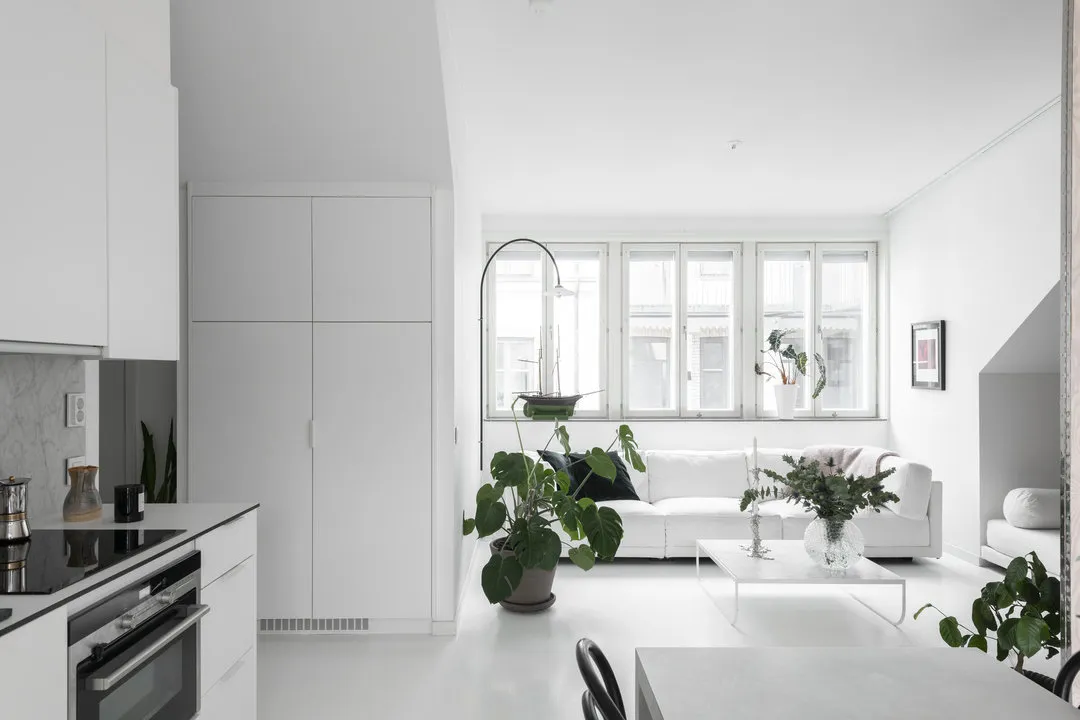
The bathroom is spacious (even very so!). The effect is achieved by daylight from the window, artificial lighting from light spots, and a large mirror covering the entire niche. Interestingly, there is even a separate mini-laundry room in the bathroom, usually located on the ground floor of a house.
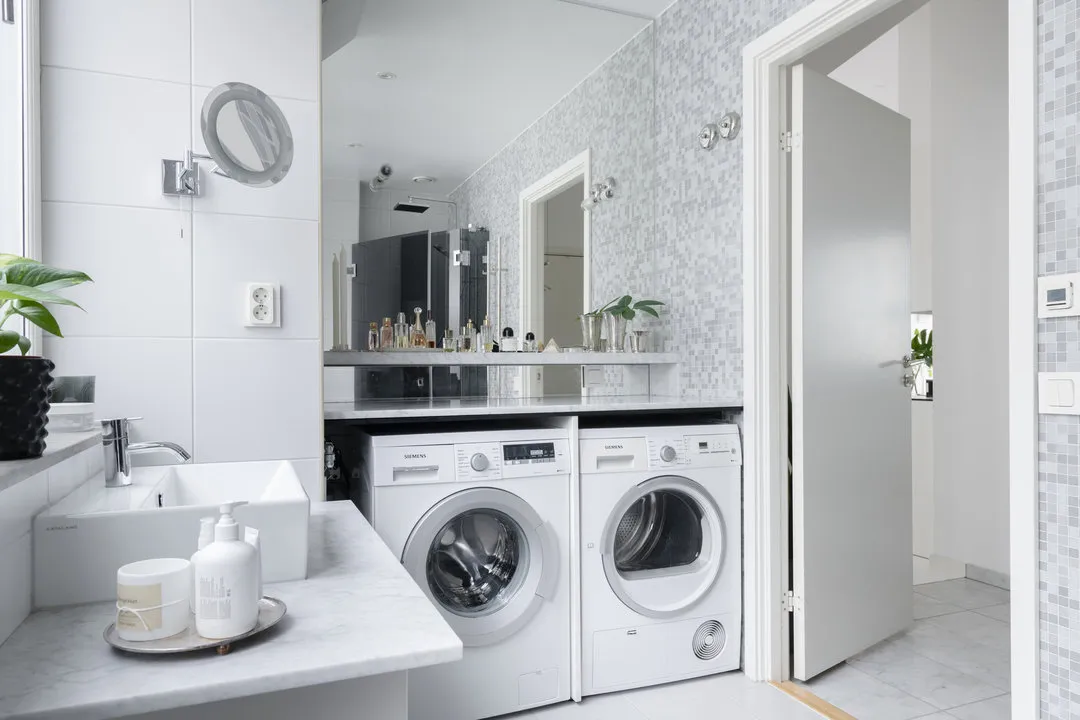
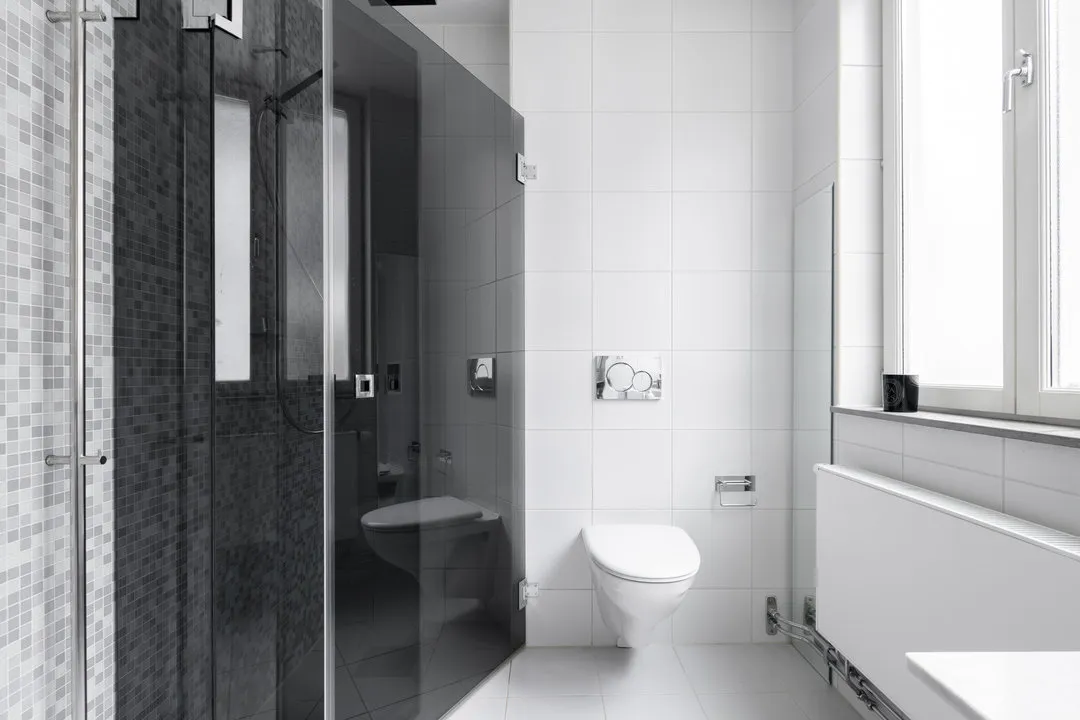
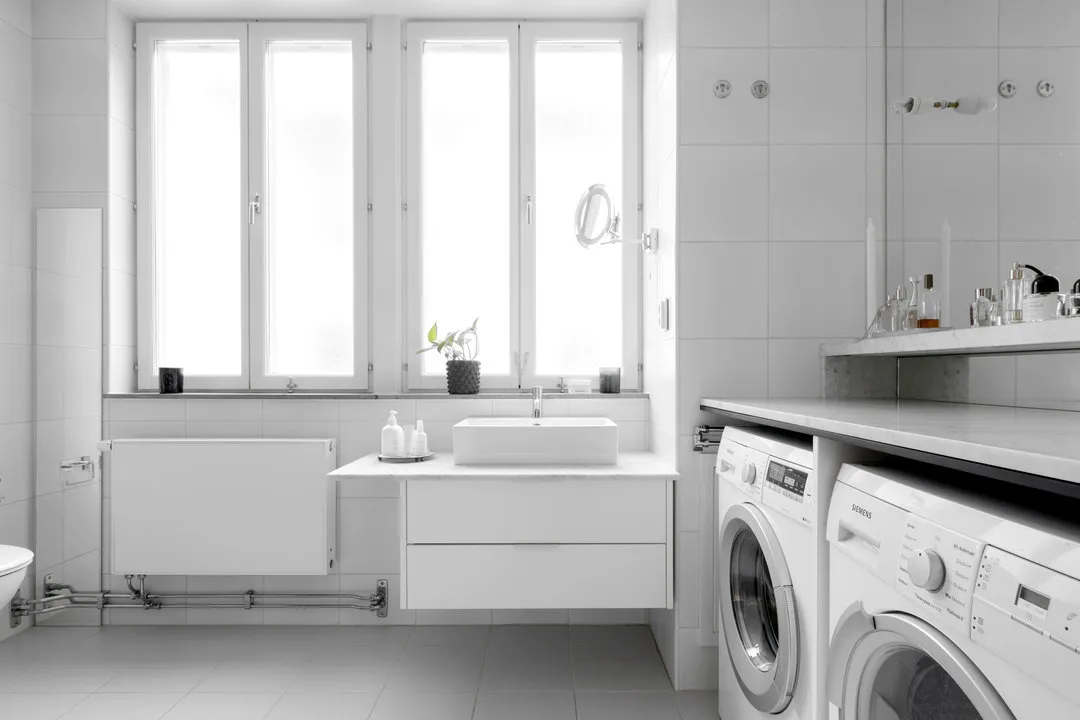
The hallway is spacious for the apartment’s size. It was zoned with gray tiles. A suspended coat rack was placed at the entrance. An excellent solution to avoid using up space with a separate closet. Even a built-in wardrobe was hidden here. Thanks to the white facade, it fully blends into the wall.
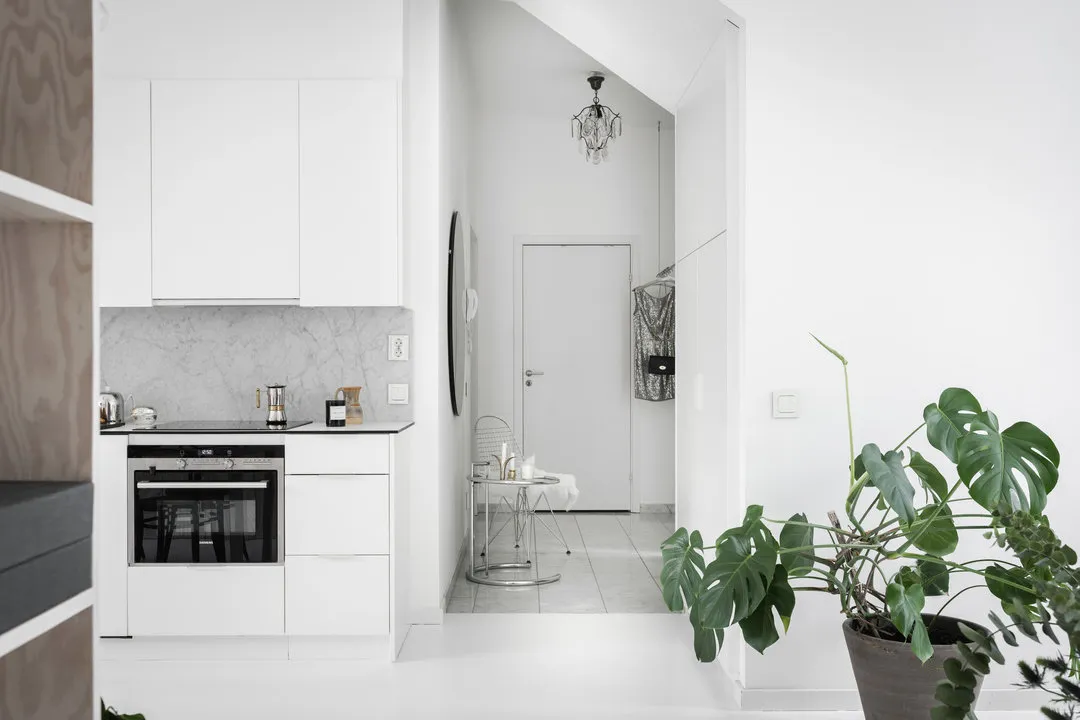
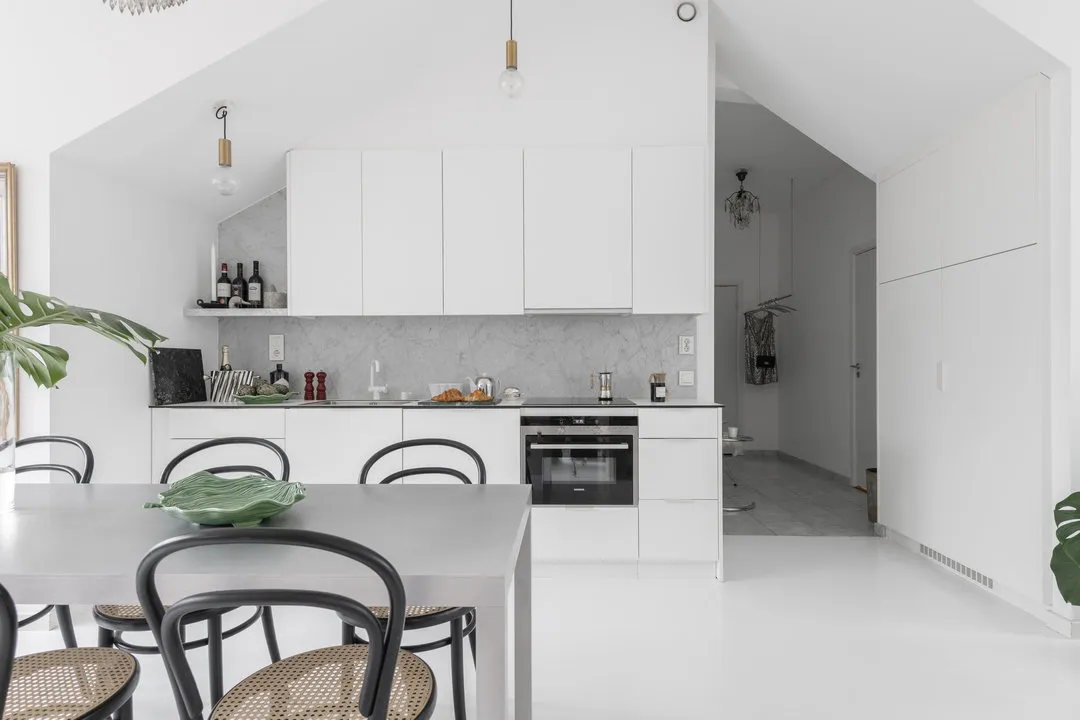
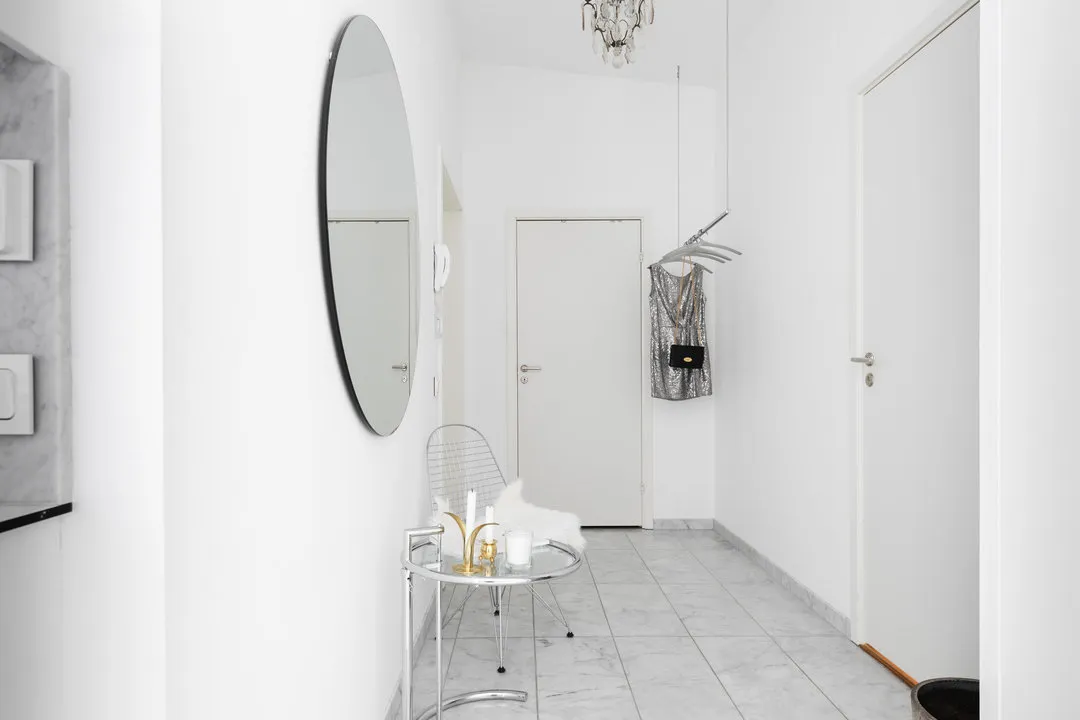
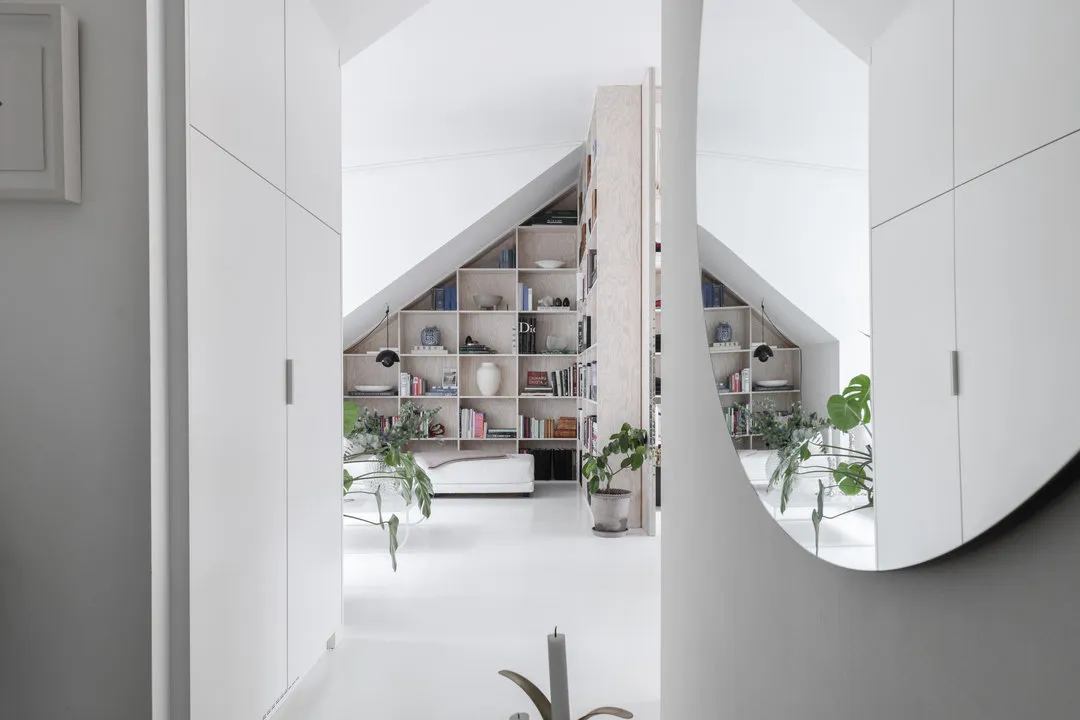
Source: https://www.ahre.se/
More articles:
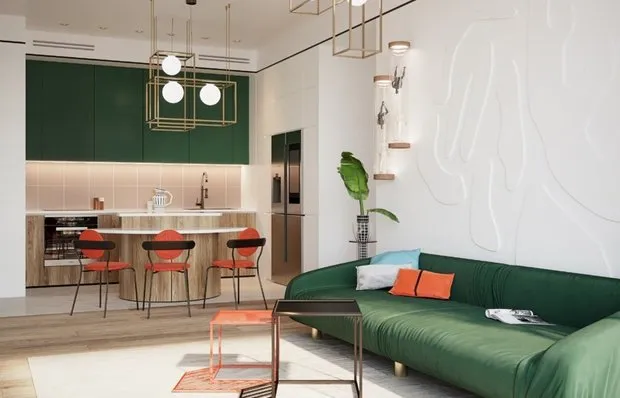 7 Bright Apartments You'll Love
7 Bright Apartments You'll Love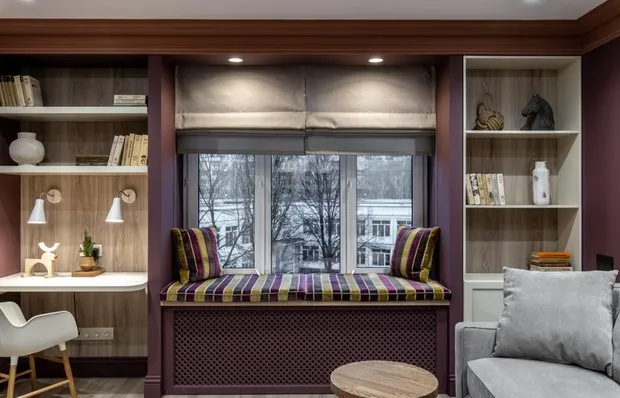 What a Designer of 'Flat Question' Did in a 16 sqm Room: Before and After
What a Designer of 'Flat Question' Did in a 16 sqm Room: Before and After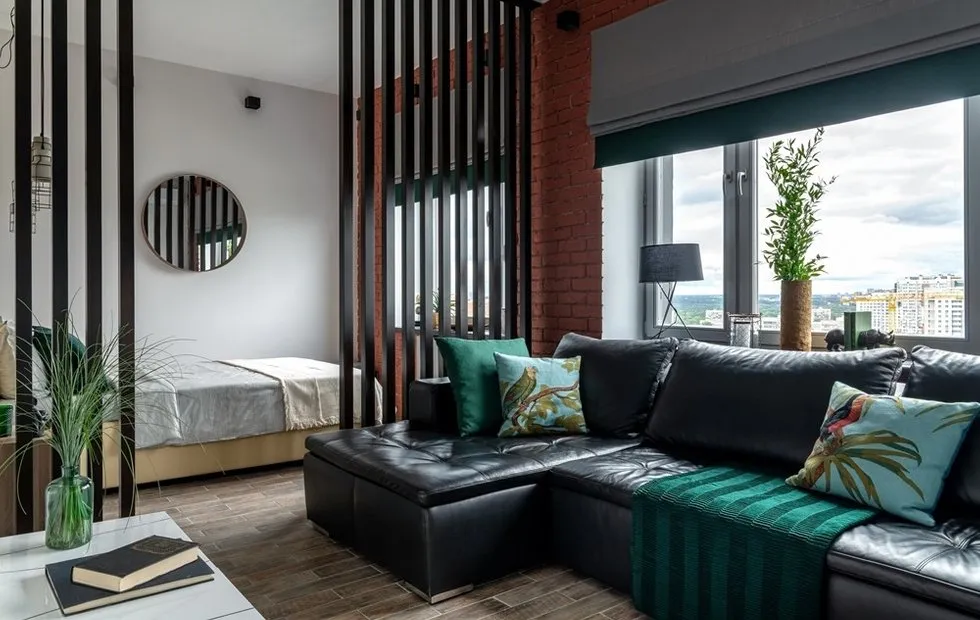 Relocation of a Studio Apartment for Rental: How It Was Done
Relocation of a Studio Apartment for Rental: How It Was Done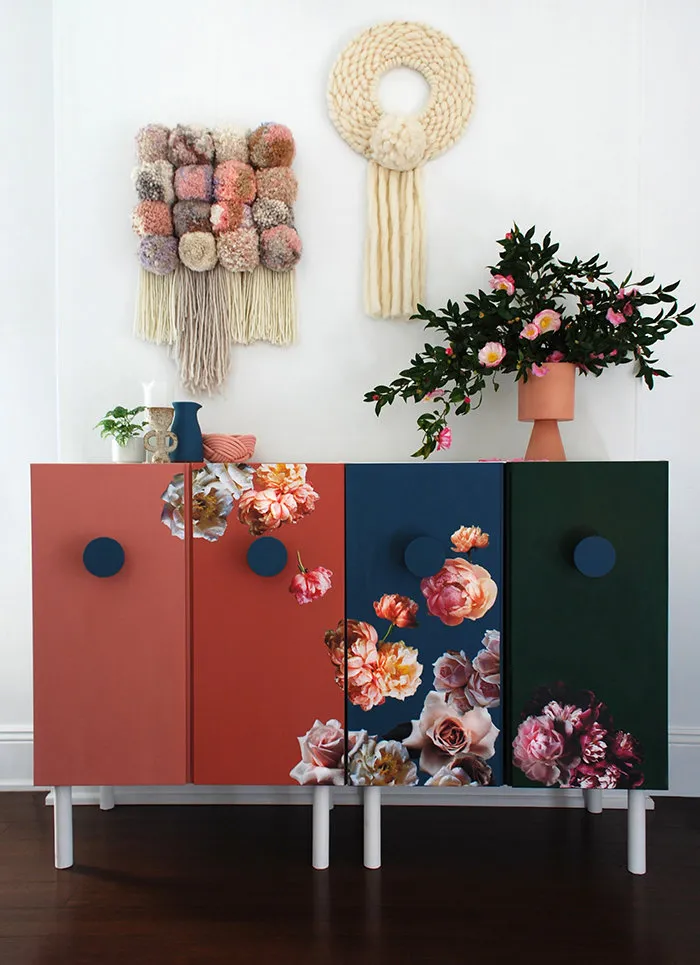 How to Transform a Boring IKEA Cabinet into a Stylish Commodity with DIY
How to Transform a Boring IKEA Cabinet into a Stylish Commodity with DIY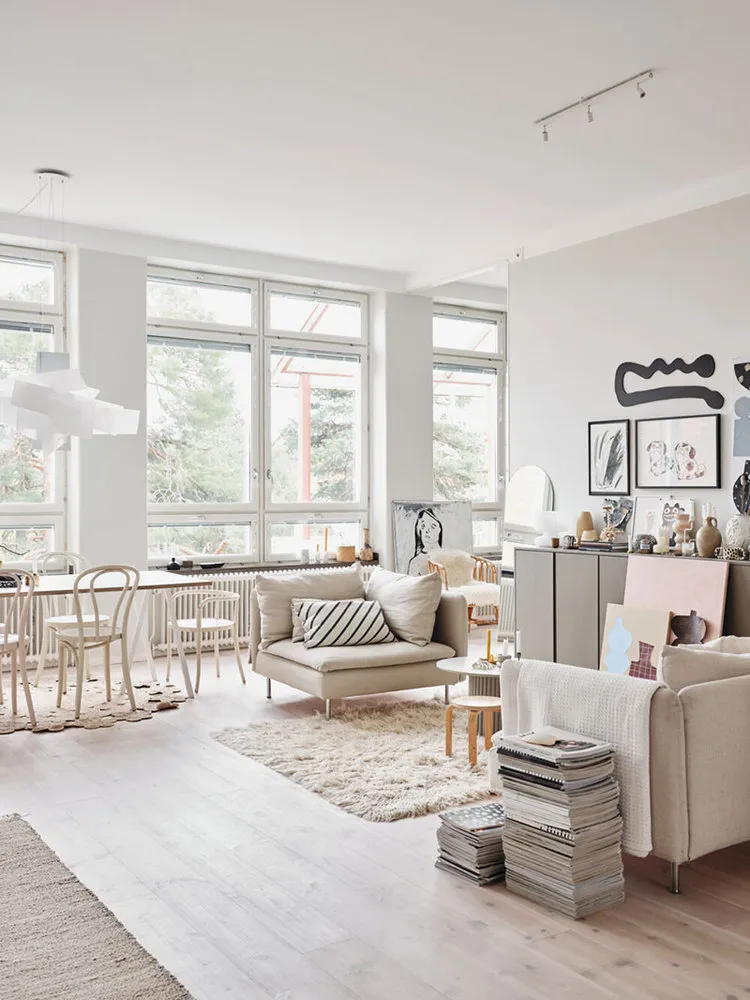 Beautiful Artist's Apartment in Stockholm
Beautiful Artist's Apartment in Stockholm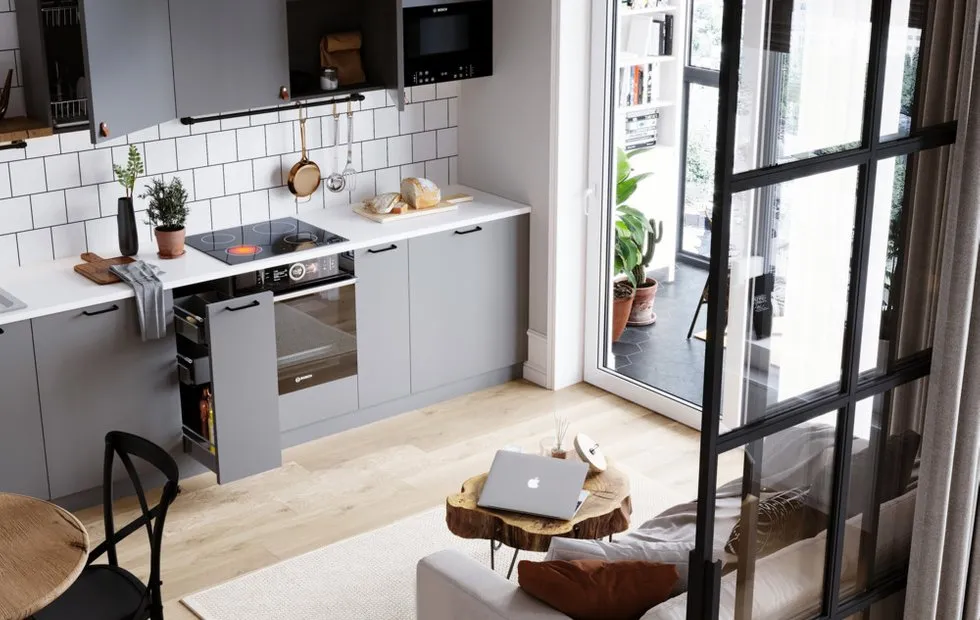 5 Cozy Kitchens from December Projects
5 Cozy Kitchens from December Projects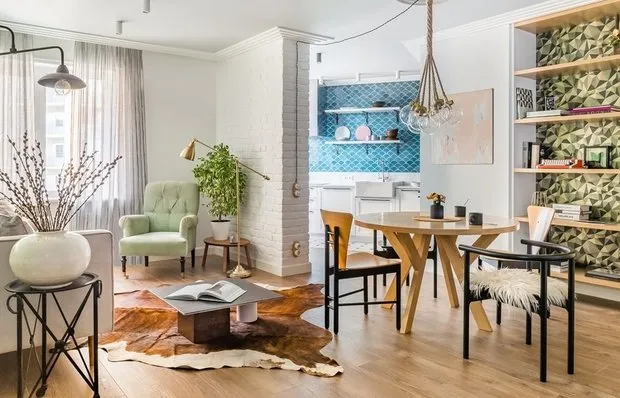 Best of our site: what readers and viewers loved in 2019?
Best of our site: what readers and viewers loved in 2019?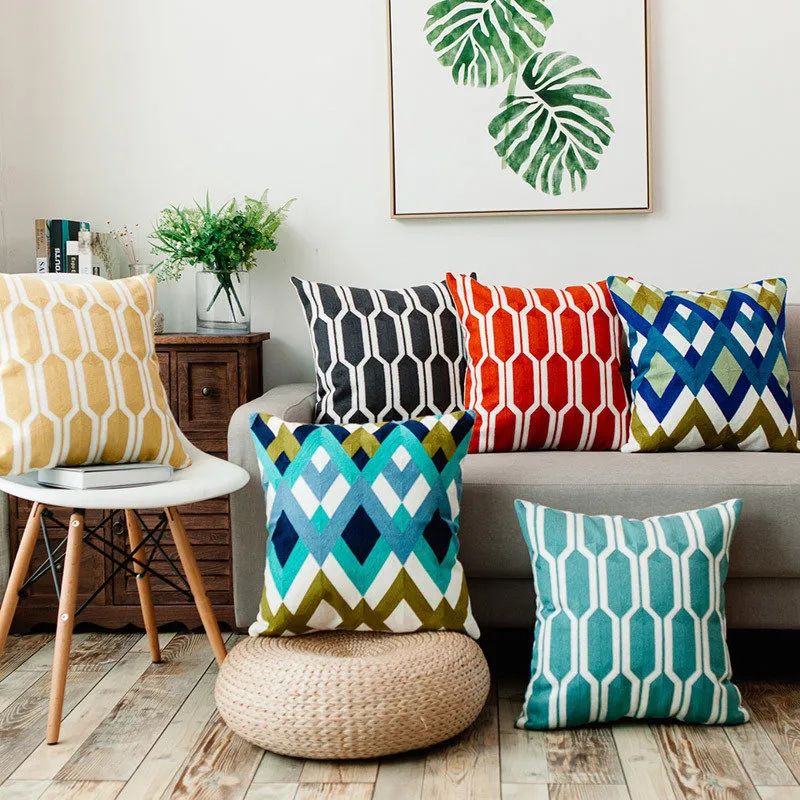 10 AliExpress Finds for a Cozy Home
10 AliExpress Finds for a Cozy Home