There can be your advertisement
300x150
Relocation of a Studio Apartment for Rental: How It Was Done
Recently we told about the interior of a studio that was decorated by designer Marina Sarkisyan. Today we'll take a closer look at the layout. In a one-room apartment, it was possible to find space for an isolated kitchen, cozy living room, and a small bedroom. There's also a spacious wardrobe. We'll tell you the details.
What do we know about this apartment?Area37 SQ. MRooms1Bathrooms1
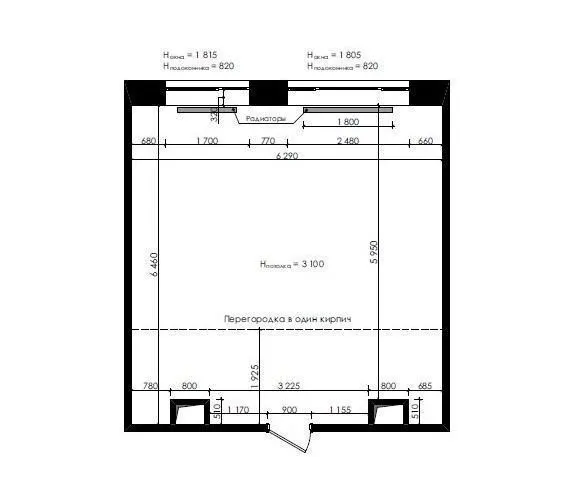
Isolated Kitchen
The kitchen was left in the same place where the developer originally placed it. But for comfort, we decided to completely isolate the space using gypsum board partitions.
Since full windows are only in the living area, small windows were made in the partitions right under the ceiling. We also carefully planned ventilation.
Created Living Room and Bedroom Zones
Because the living room originally had two windows, the space was divided into a bedroom and living room. A strip partition was installed between zones — visually it doesn't overload the interior and allows natural light to pass through well.
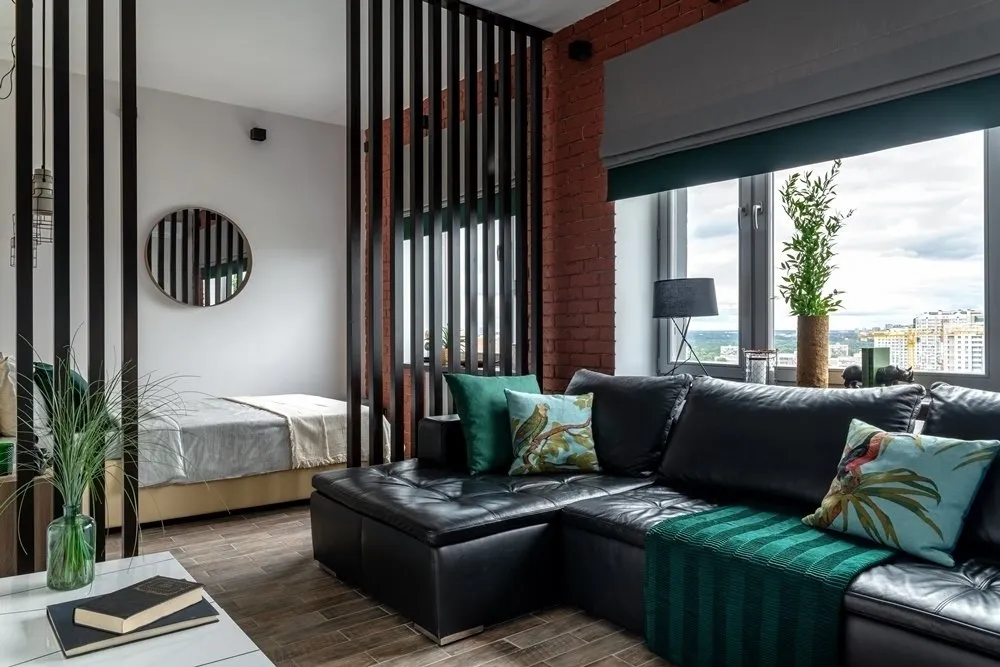
Made a Wardrobe
To avoid cluttering the already tight space with extra wardrobes, the designer planned a full-sized wardrobe — all clothes are stored here. It was fully equipped with the Elfa storage system.
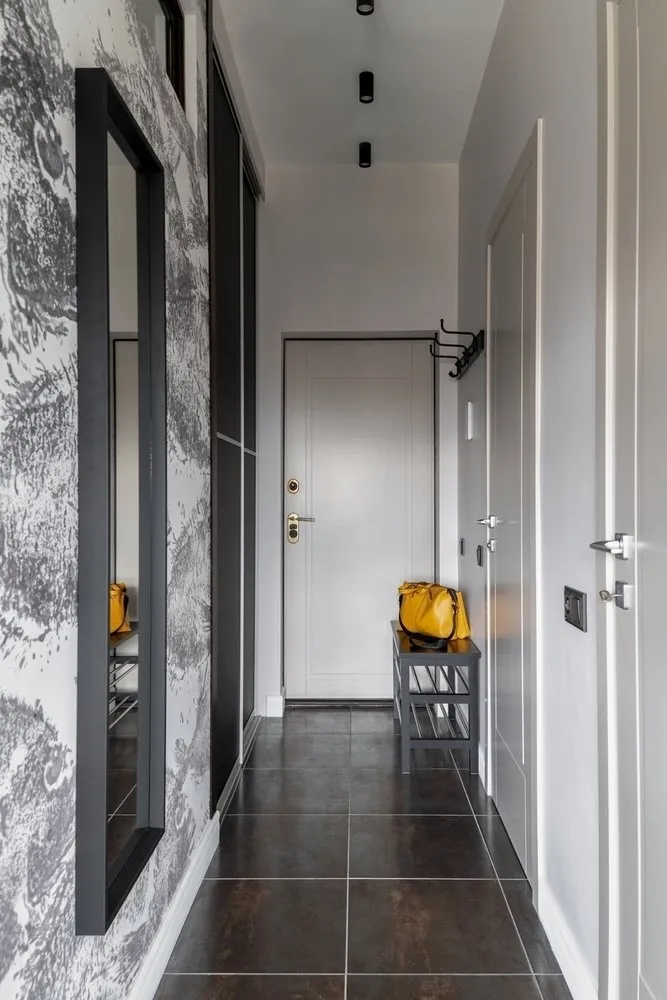
What Was the Result?
More articles:
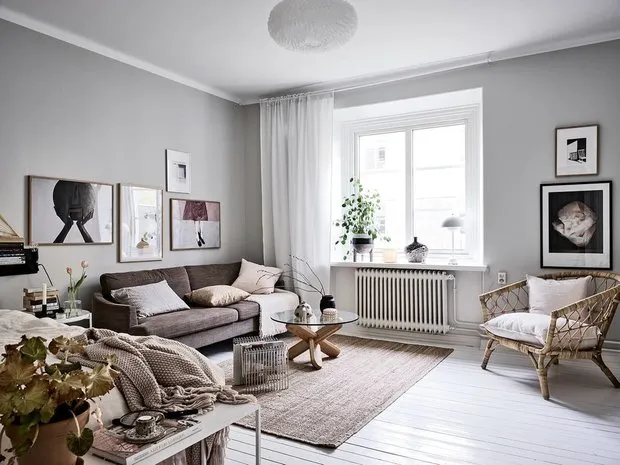 Why Is It Cold in the Apartment: Causes and Solutions
Why Is It Cold in the Apartment: Causes and Solutions IKEA Unveils New Collection for Millennials
IKEA Unveils New Collection for Millennials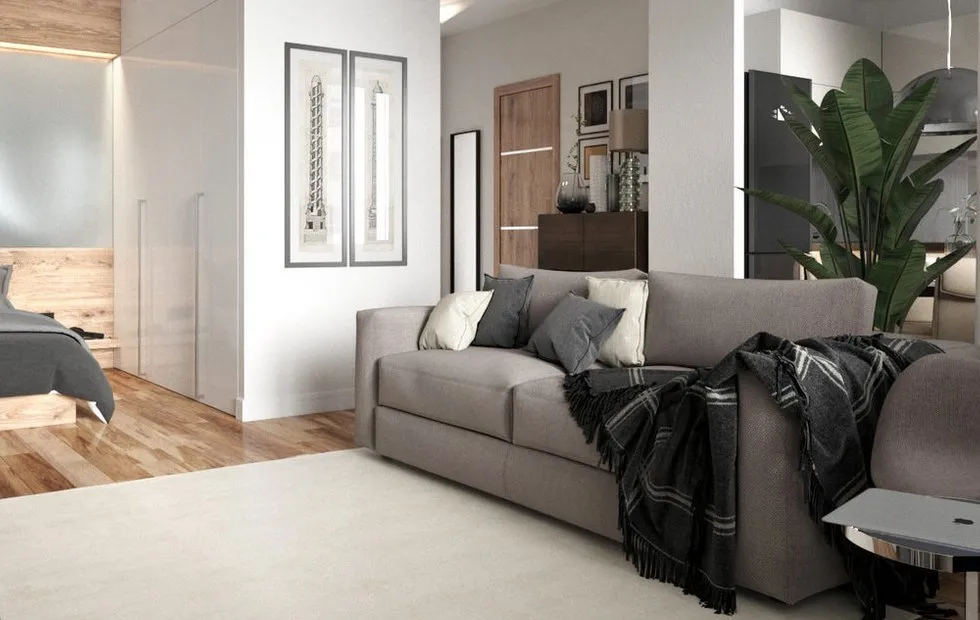 Redesigning Small Apartments: 5 Successful Examples
Redesigning Small Apartments: 5 Successful Examples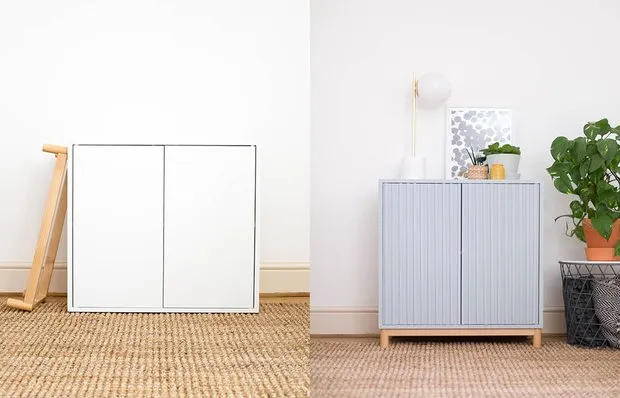 How to Turn an IKEA Wardrobe into a Stylish Console Table?
How to Turn an IKEA Wardrobe into a Stylish Console Table?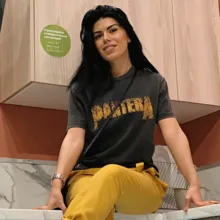 Easy Way to Repaint Furniture and Doors
Easy Way to Repaint Furniture and Doors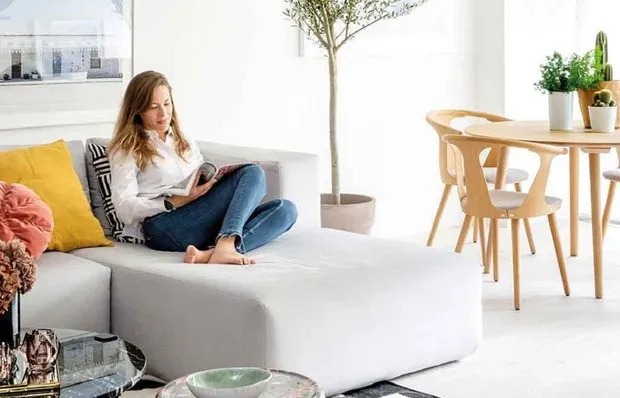 What Apartments Do Realtors Choose for Themselves?
What Apartments Do Realtors Choose for Themselves?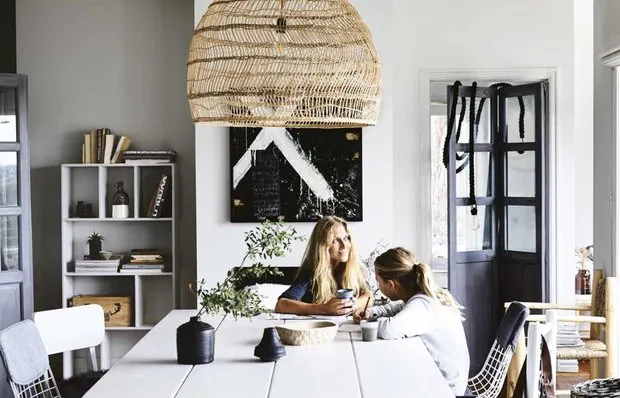 How to Build a Cottage Like in Amsterdam in Australia
How to Build a Cottage Like in Amsterdam in Australia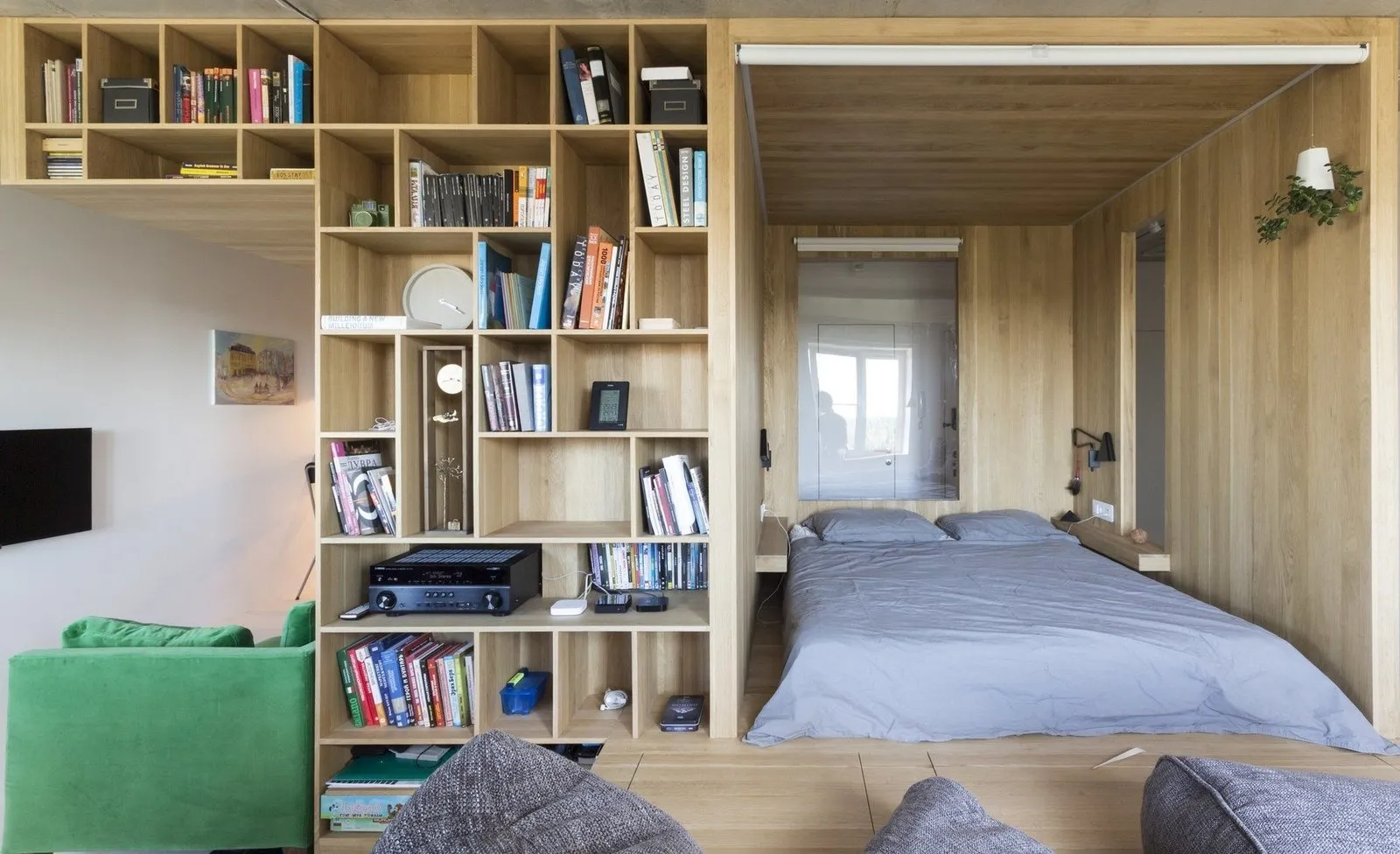 How to Decorate a Mini-Library in an Apartment: 8 Examples
How to Decorate a Mini-Library in an Apartment: 8 Examples