There can be your advertisement
300x150
Redesigning Small Apartments: 5 Successful Examples
Based on our projects, we show how to transform a small and cramped apartment into a comfortable living space
Almost any renovation starts with a redesign, especially in small apartments. We have selected 5 successful examples from recent projects to help you find the perfect solution.
How a Studio Was Created From a One-Room Apartment
Designer Natalia Golubovich decided to remove all partitions to turn a 41 sq. m one-room apartment into a cozy studio. The kitchen and living room were merged and the space was zoned using different floor coverings. On the other hand, a partition was built between the bedroom and hallway to isolate the relaxation area.
The washing machine was placed in the bathroom—its space was combined with the hallway, and more room immediately became available. There was even enough space for additional storage systems.
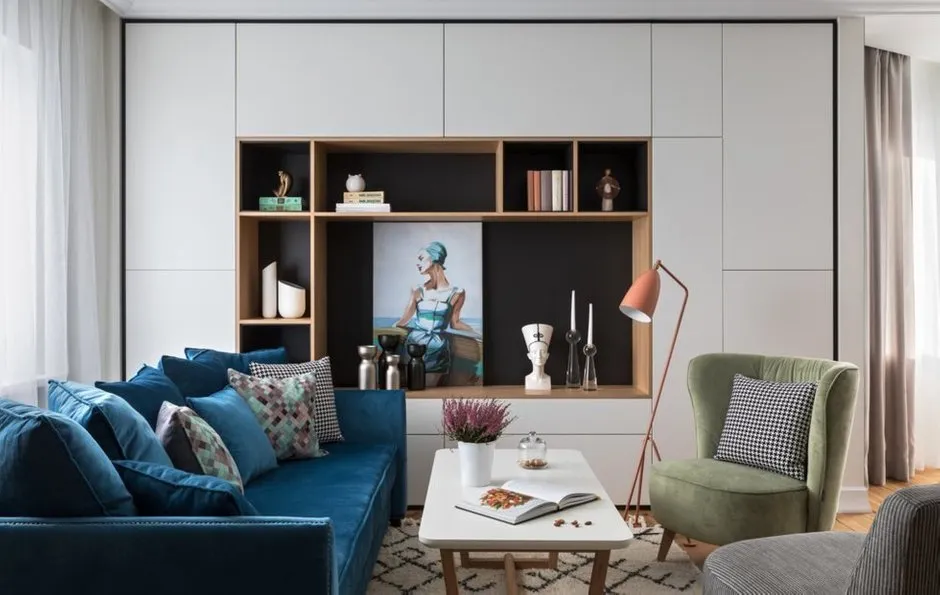
How the Kitchen Was Moved to the Corridor
To find space for an additional room in a one-room apartment, designer Eugenia Matveenko completely restructured the space. The kitchen was moved to the corridor and combined with the living room to create a proper dining area. The former kitchen area was freed up and turned into a bedroom with a large bed and spacious wardrobe.
A part of the corridor was sacrificed to create a small laundry area—here the washing machine and additional storage systems were placed.
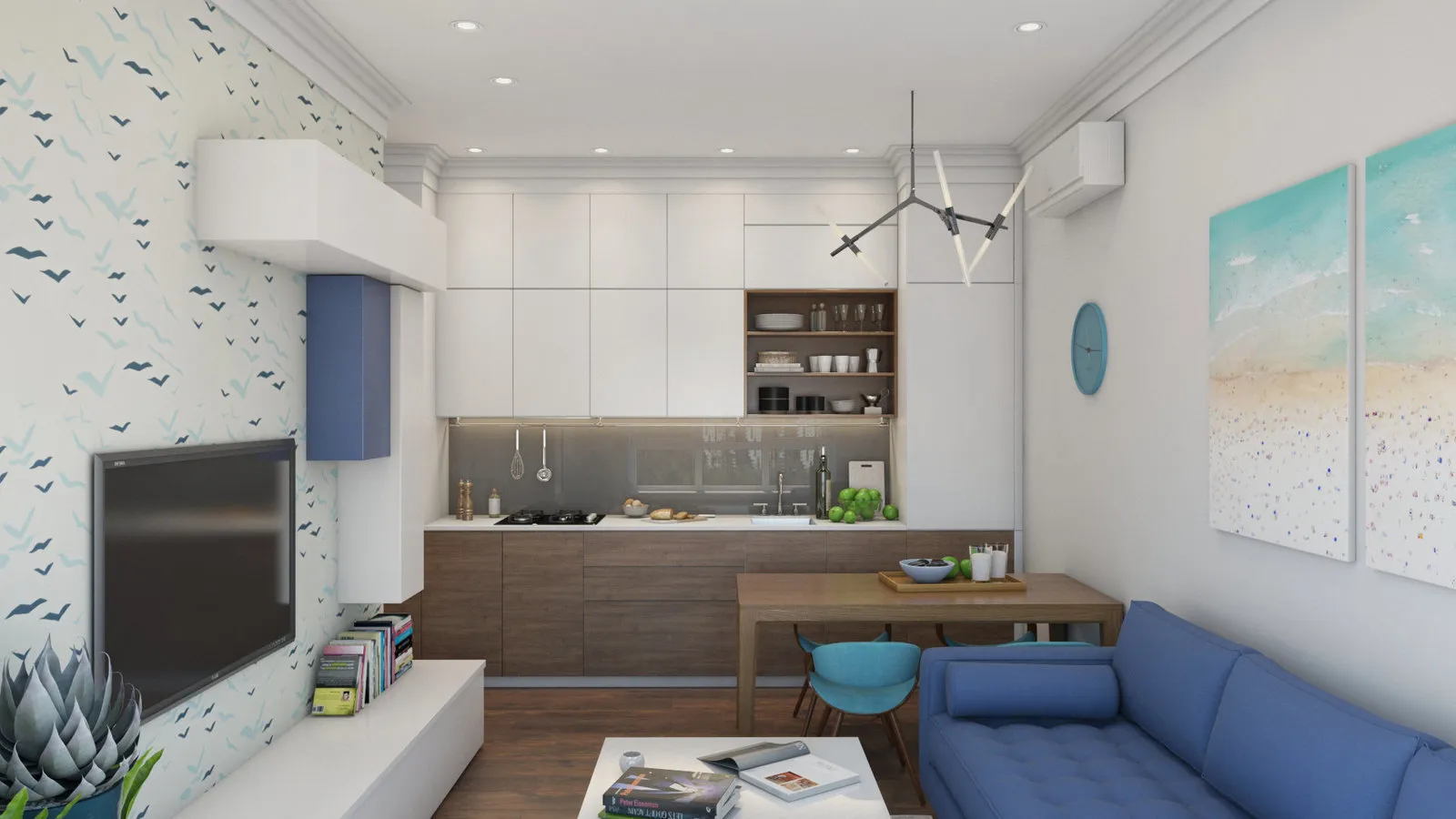
How a Storage Closet Was Sacrificed for the Bedroom
Designer Marina Svetlova designed a one-room apartment with several functional zones. First, she removed the partition between the kitchen and living room to add more space and zoned the area with furniture. The bedroom was set up in the former storage closet: when square meters are limited, one has to sacrifice something.
The bathroom was combined to replace the shower cabin with a bathtub. Thanks to this decision, the washing machine didn't have to be placed in the kitchen and space was created for storage.
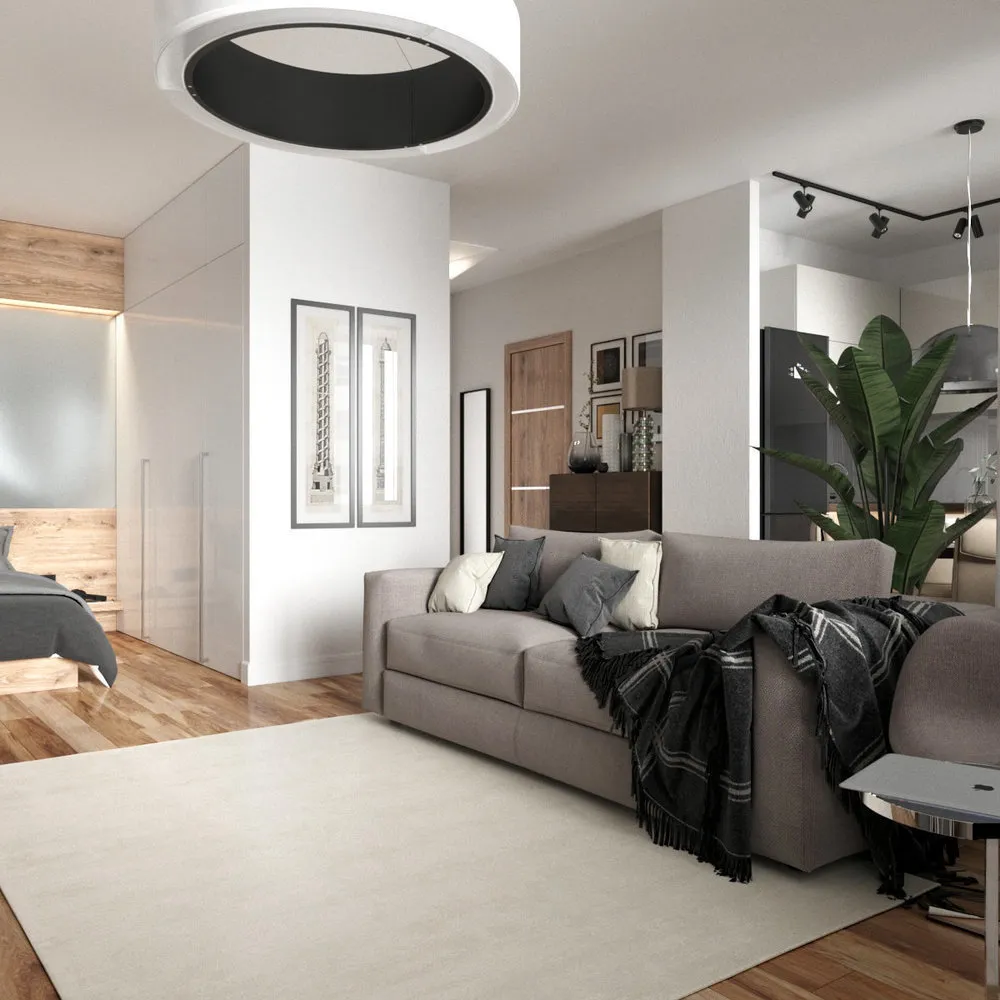
How Storage Space Was Found in a One-Room Apartment
To redesign this one-room apartment, designer Olesya Berezovskaya prepared five different layout options and the client chose the most optimal one. To eliminate tiny cramped rooms, the kitchen-living room area was merged with the hallway. Part of the living room was dedicated to a wardrobe.
The bathroom was combined: thanks to the redesign, niches were created in the wall and even space remained for a standalone wardrobe-column.
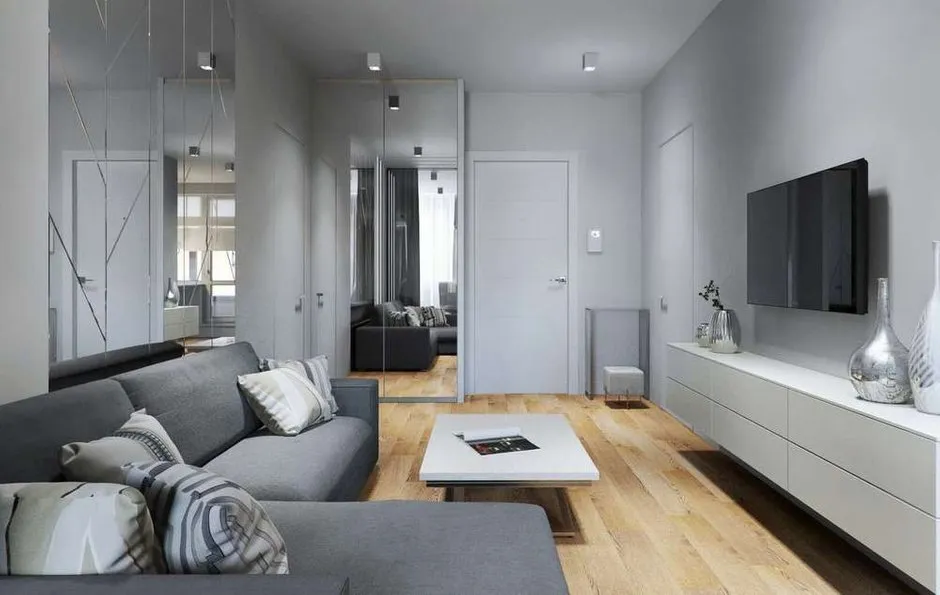
How Space Was Found for a Bedroom in a One-Room Apartment
Designer Julia Tel'novа decided to change the original layout with a small isolated kitchen and a separate living room. The two spaces were merged and zoned with an open shelving unit. Expanding the space even further was made possible by connecting the balcony—this area was used for a dining zone (with sliding doors replacing windows).
The living room became spacious, so part of the room was allocated for a small bedroom. It was separated by a partition made partially from glass, allowing natural light into the room.
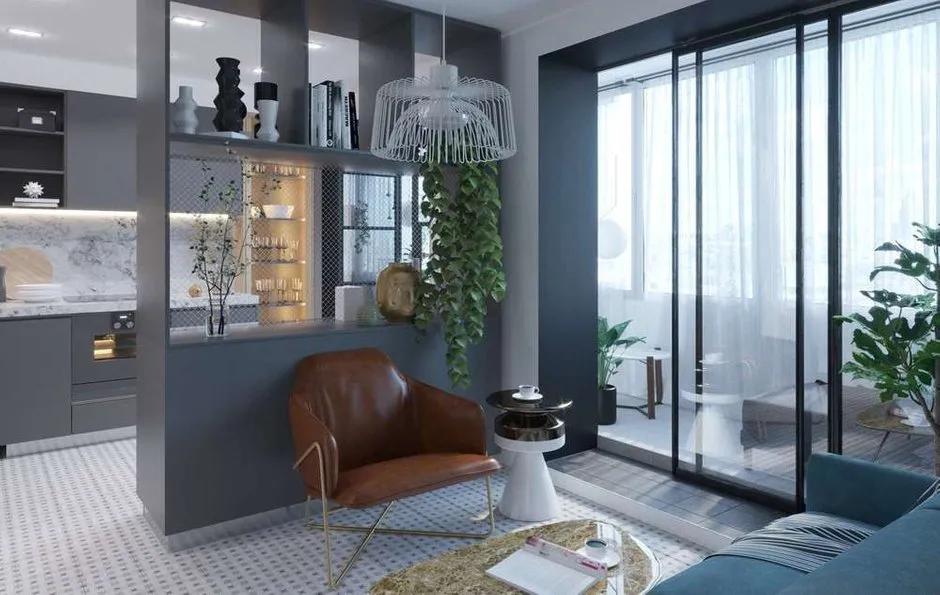
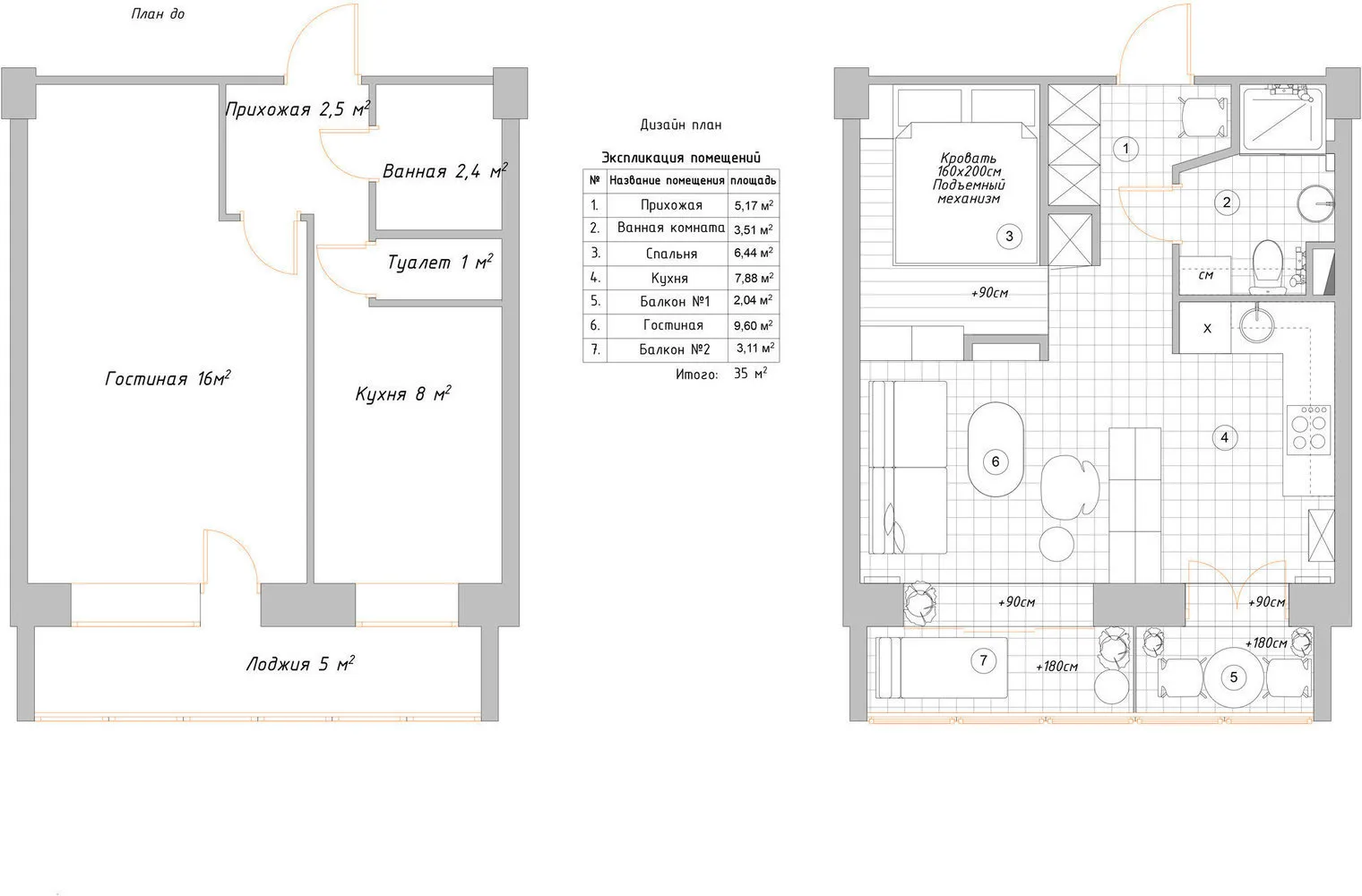
More articles:
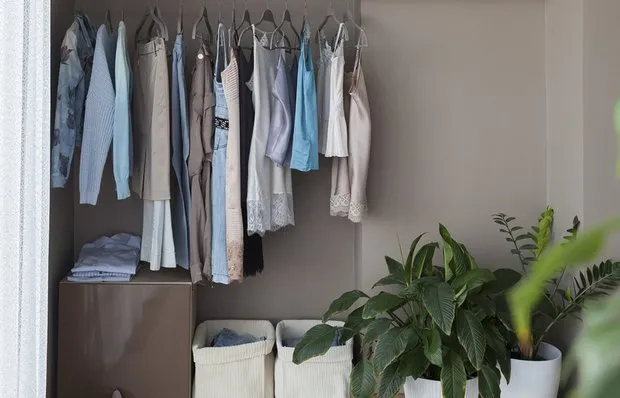 Summer Clothes Storage: Where to Store and How to Organize?
Summer Clothes Storage: Where to Store and How to Organize?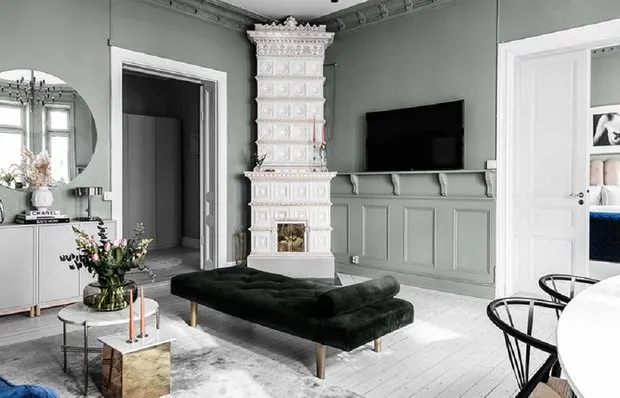 Perfect Apartment in the Center of Stockholm: Ideas You Will Find Useful
Perfect Apartment in the Center of Stockholm: Ideas You Will Find Useful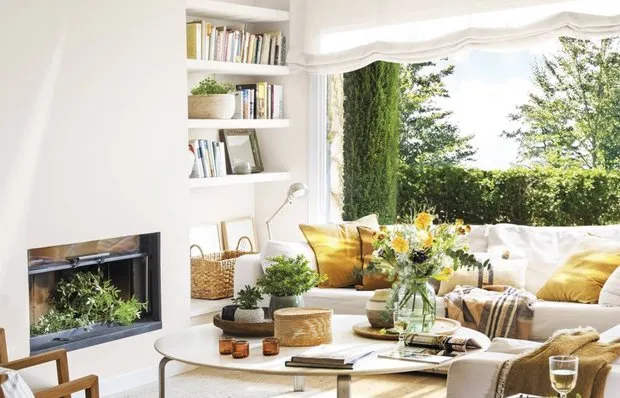 Summer House in Barcelona with Panoramic Windows
Summer House in Barcelona with Panoramic Windows Kitchen Revolution: 6 Milestone Inventions for the Kitchen
Kitchen Revolution: 6 Milestone Inventions for the Kitchen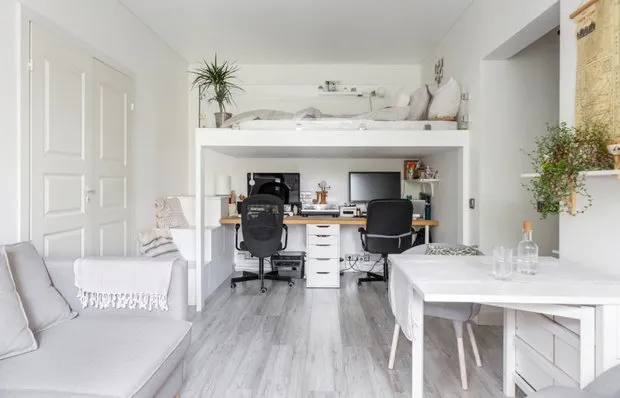 Emergency Interior Solutions: 10 Genius Design Hacks
Emergency Interior Solutions: 10 Genius Design Hacks What to Do with Autumn Leaves on the Dacha: 5 Ideas
What to Do with Autumn Leaves on the Dacha: 5 Ideas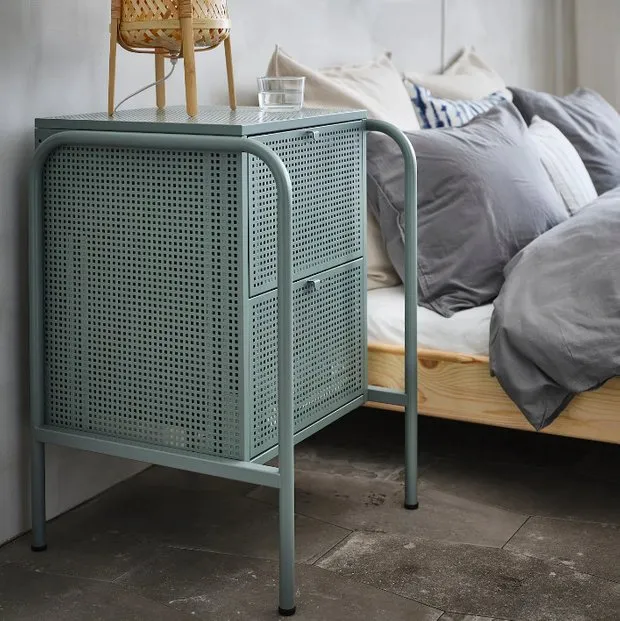 What to Buy at IKEA for 5 Thousand Rubles?
What to Buy at IKEA for 5 Thousand Rubles?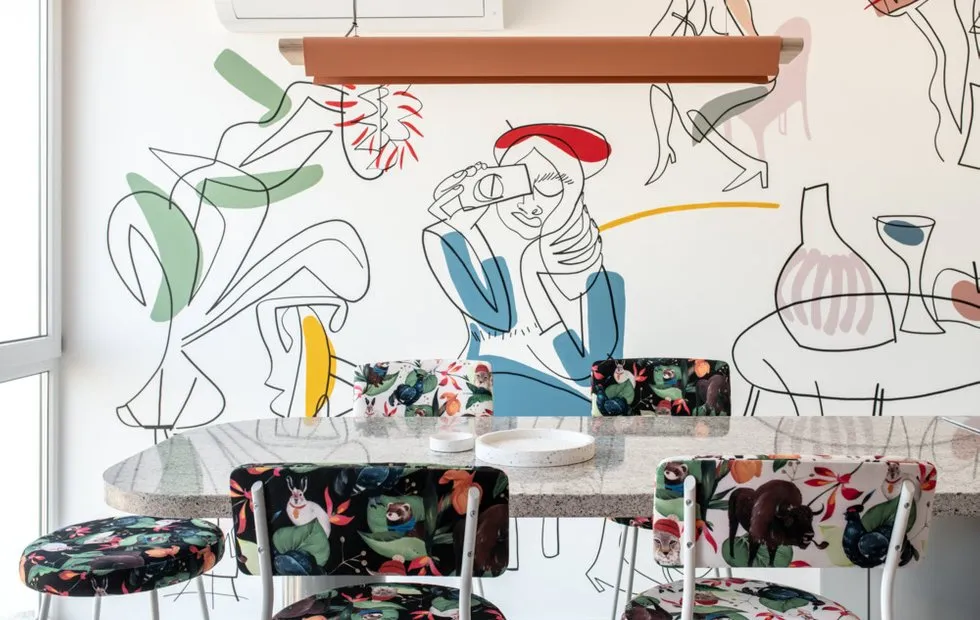 Get Ready for the New Year: 5 Solutions for Quick Home Renovation
Get Ready for the New Year: 5 Solutions for Quick Home Renovation