There can be your advertisement
300x150
Personal Experience: How a Restaurant Owner Renovated an Old House
This 1919-built house seems to have stepped off the pages of an English novel. A genuine estate with a pond, green fields, and a stone house with a chimney
The owner of this estate is restaurateur Kit McNally, who moved from New York to London with his family. After some time, they decided to find a country house for weekend retreats, and the main criterion for their search was views of famous English landscapes.
When we first saw this house, it filled us with melancholy. The dilapidated building stood in the middle of 15 hectares of land, but it was precisely these hectares that held its charm.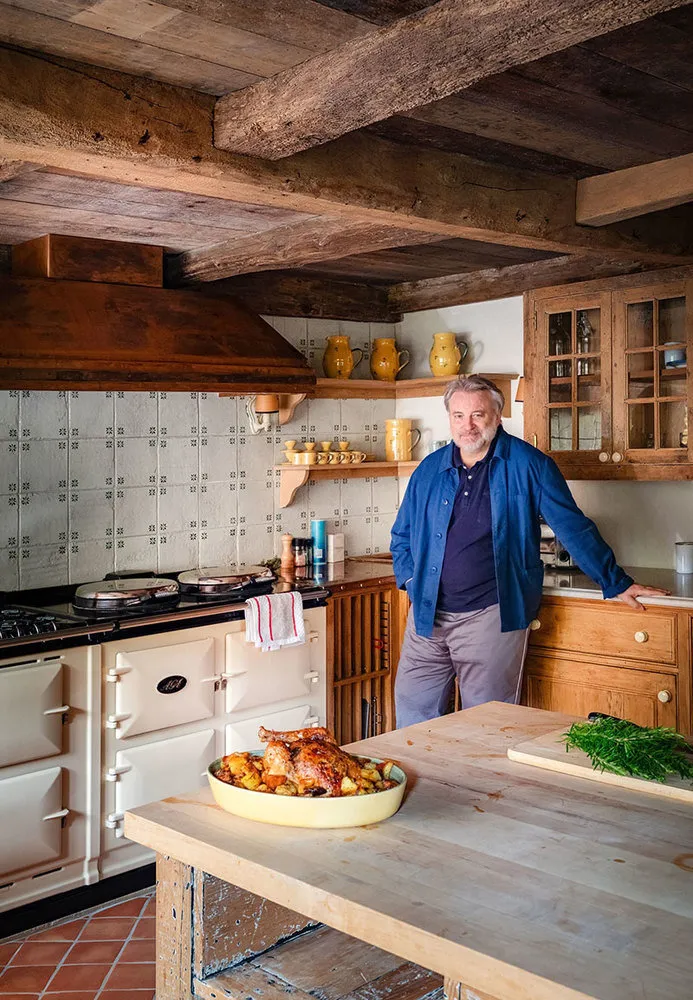
The last renovation was done in 1959, so Kit had to work hard to restore it. The brick facade was well preserved, so it was simply cleaned and the windows were replaced (there are 40 of them in the house).
However, the layout was slightly altered, combining the kitchen, living room, and dining room. The current two-story house accommodates several bedrooms, a 4-person guest room, and a kitchen-living room. The cherry on top is the spacious grounds with its own water body.
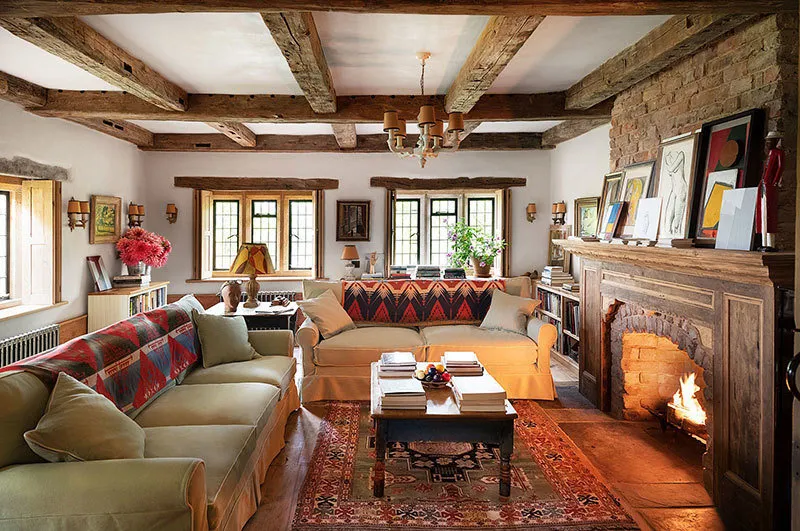
To preserve the traditions of the house and emphasize the romanticism of English style in the interior, designers restored wooden shutters, installed a large fireplace in the living room, and finished the entire house with beams from old American pine. Kit decided to coat the walls with three-layer plaster.
To finish the renovation faster, designers tried to convince me to avoid multi-layer plastering, but I’m a traditionalist. My father also plastered his house in three layers. I'm not sure if anyone can see the difference, but I like to think they do!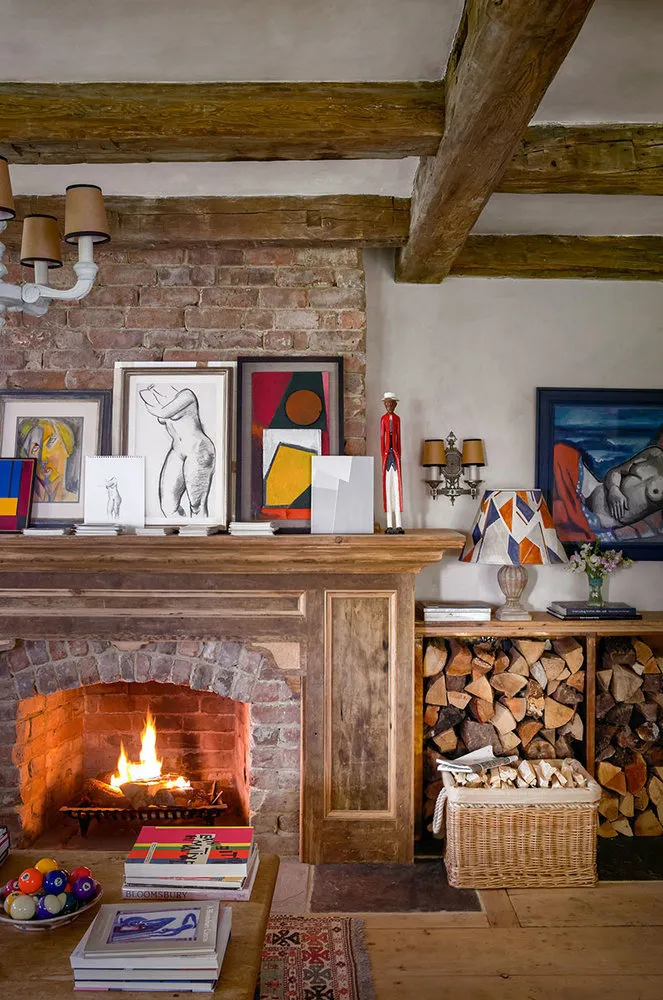
On the kitchen, Kit decided to experiment and divided all the space into sections using different materials on each surface. For example, the worktop near the window is made of black granite, another one near the oven cabinet is made of copper, and the kitchen island in the center is made of marble.
I already regret the granite. It seems too modern for such an interior. Well, it was chosen by my wife, and if I don’t want a divorce, I’ll have to leave it where it is. Just kidding!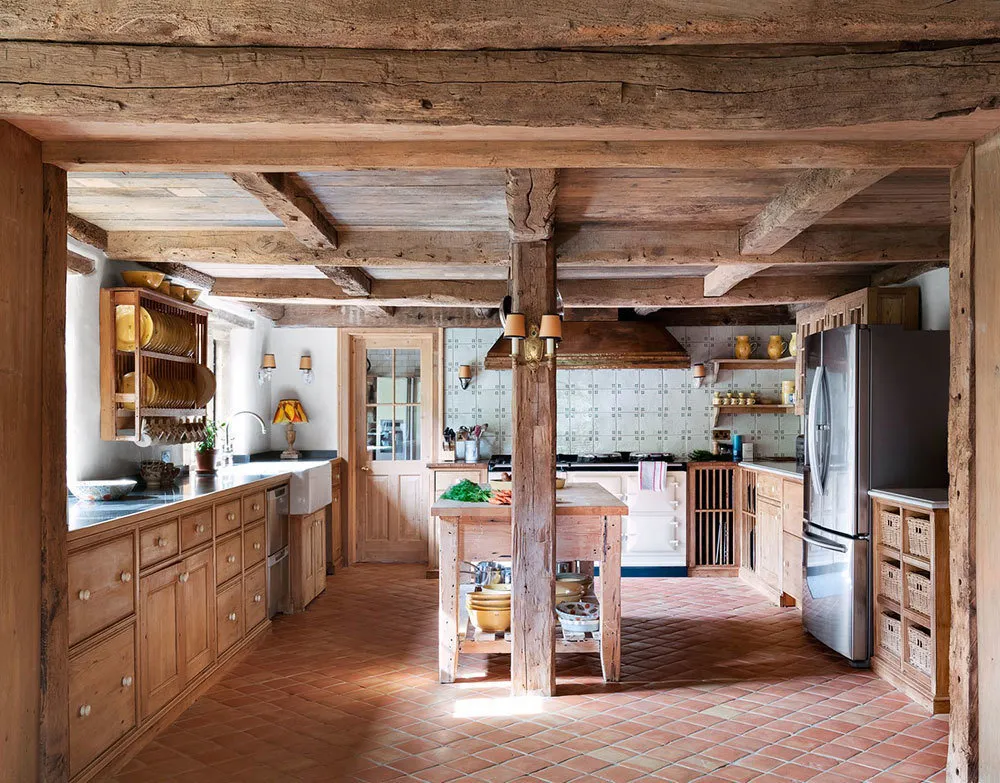
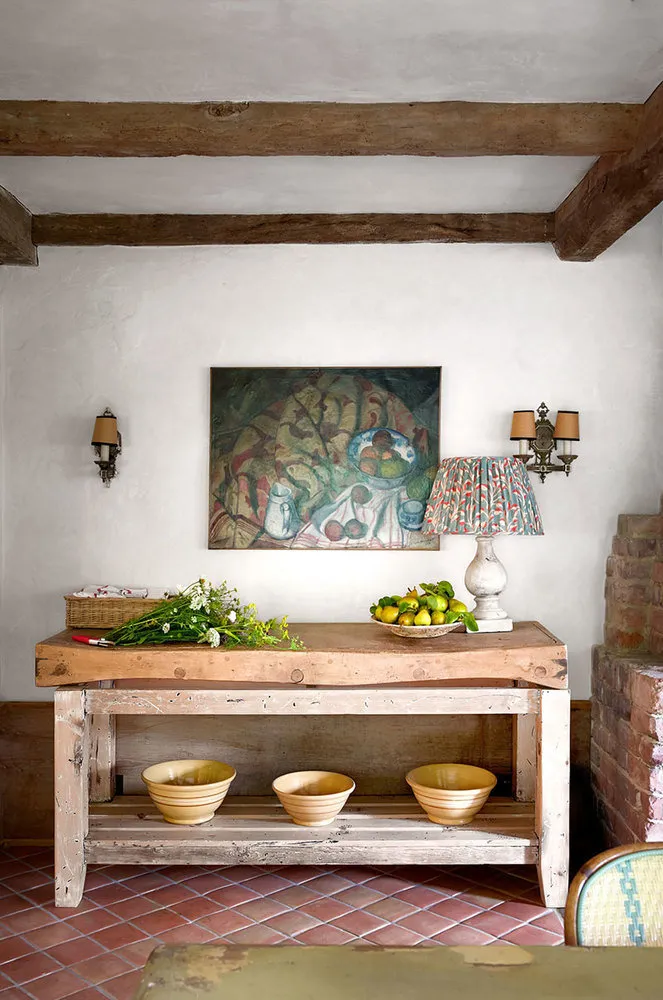
Designers paid great attention to lighting. Kit doesn’t like overhead light, so there are many wall sconces and table lamps inside. The challenge was that Kit also loves paintings. Competition for space between sconces and paintings was fierce, but judging by the result, everything found its place.
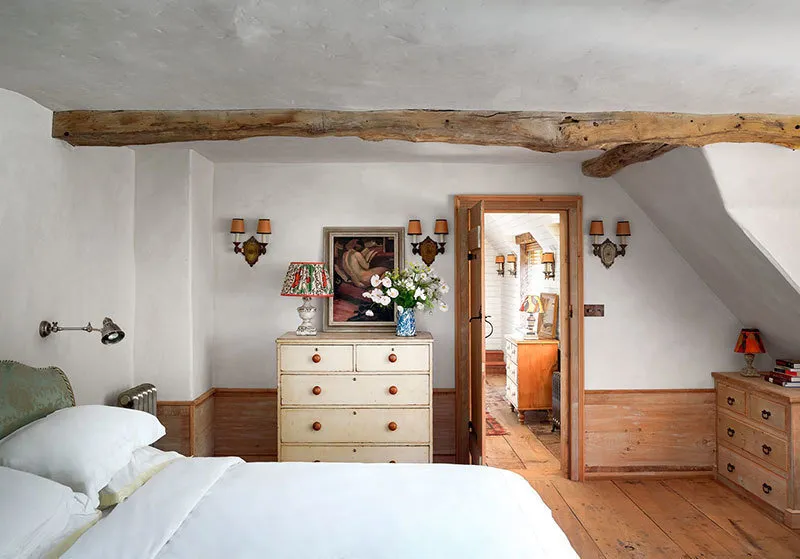
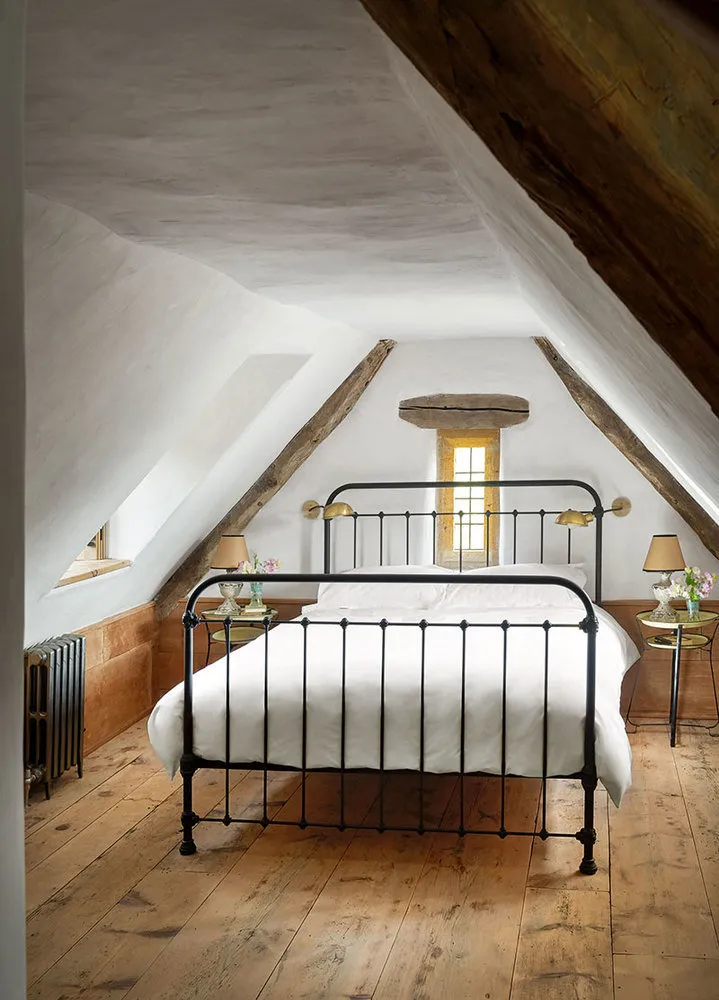
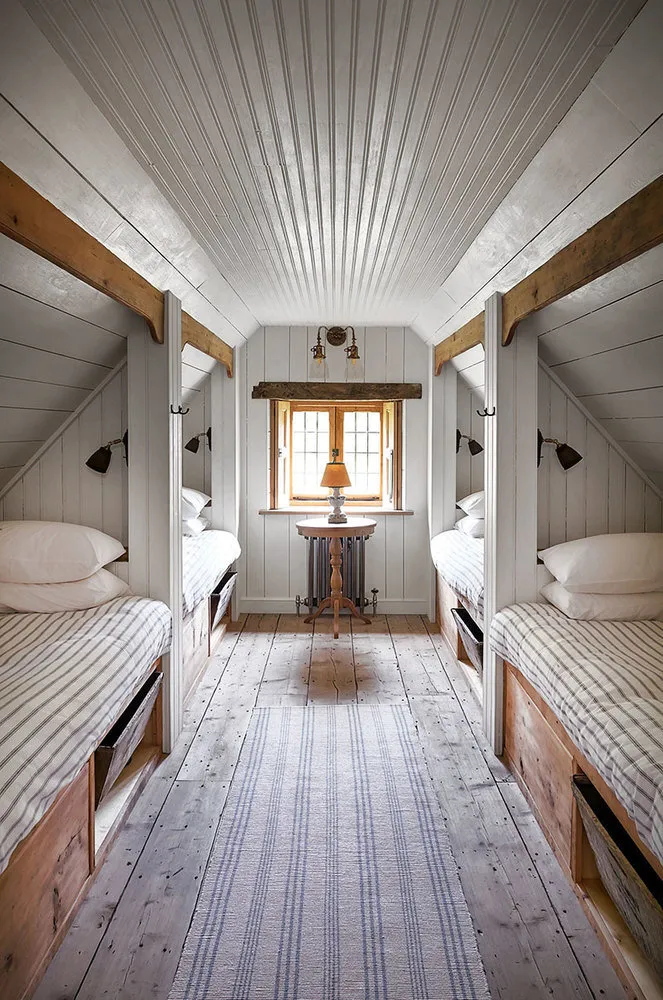
The bathroom was preserved almost in its original form, with only an additional brass mixer installed.
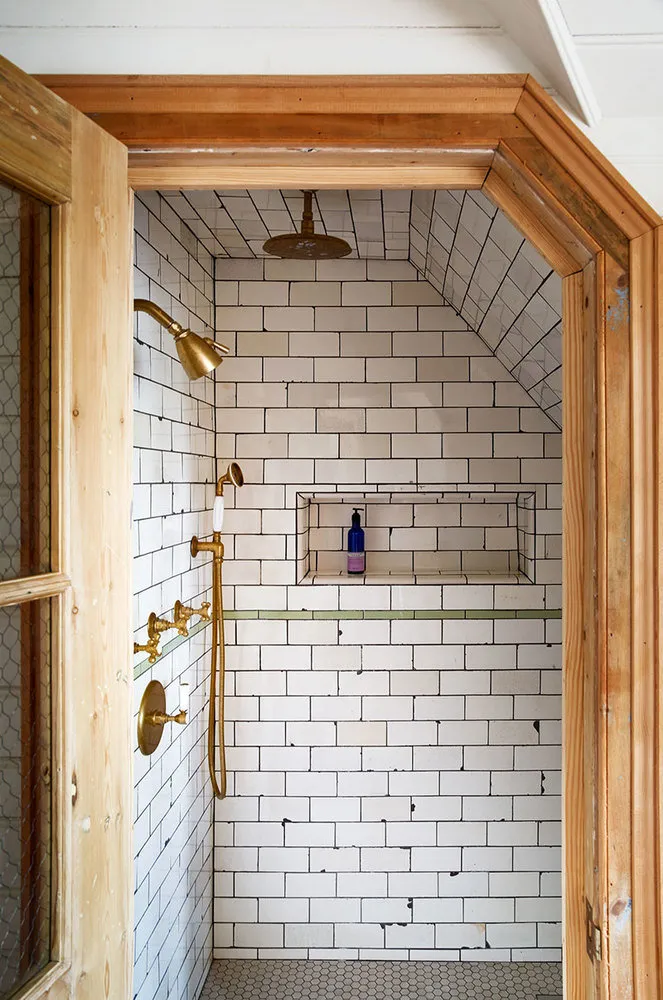
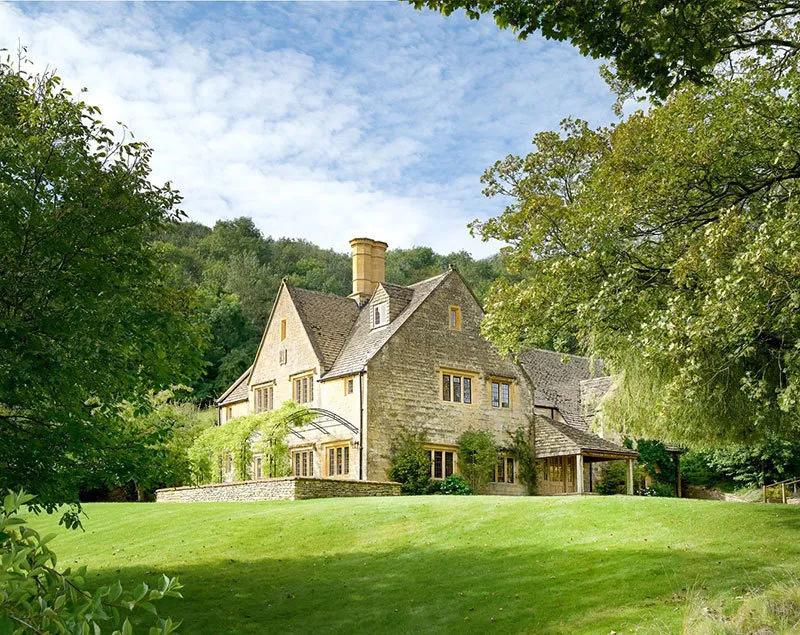
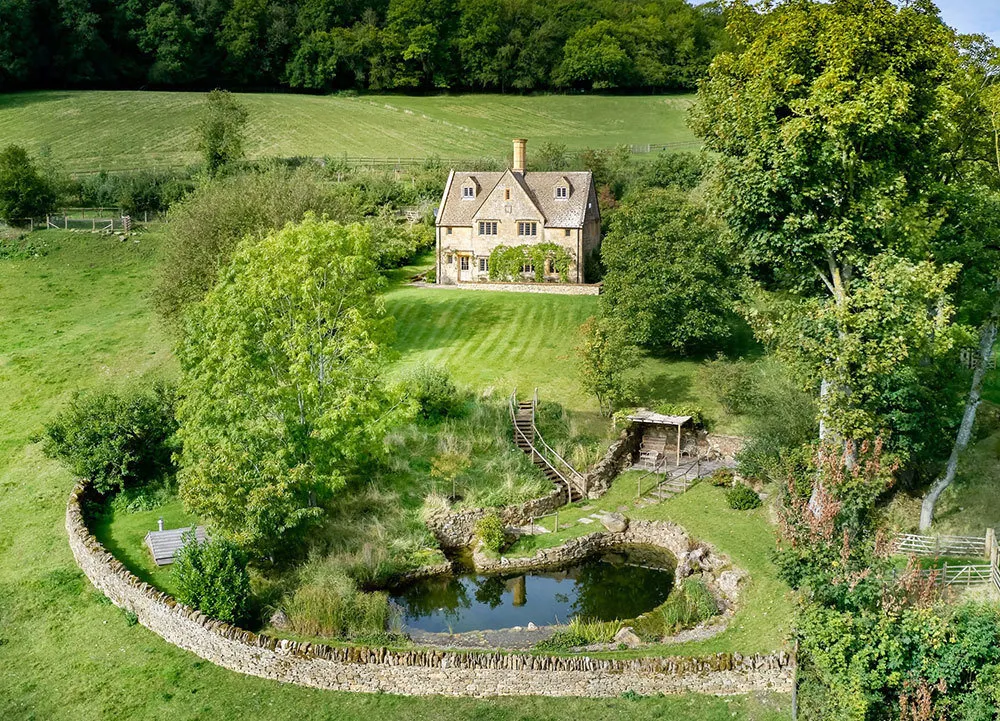
Photo source: https://www.pufikhomes.com/
More articles:
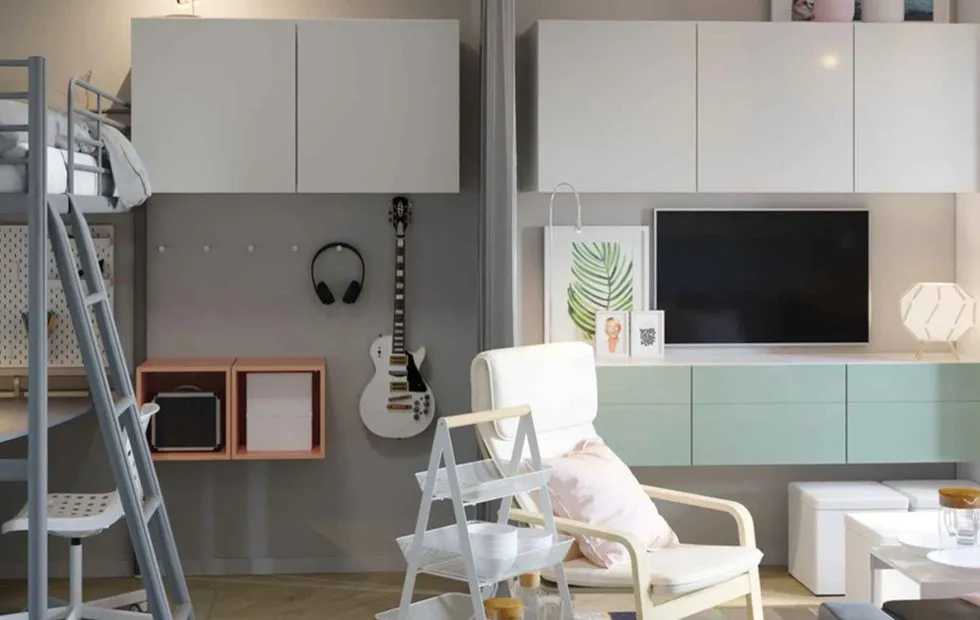 How to Decorate a Studio Apartment in House Series P-44: Ideas from IKEA
How to Decorate a Studio Apartment in House Series P-44: Ideas from IKEA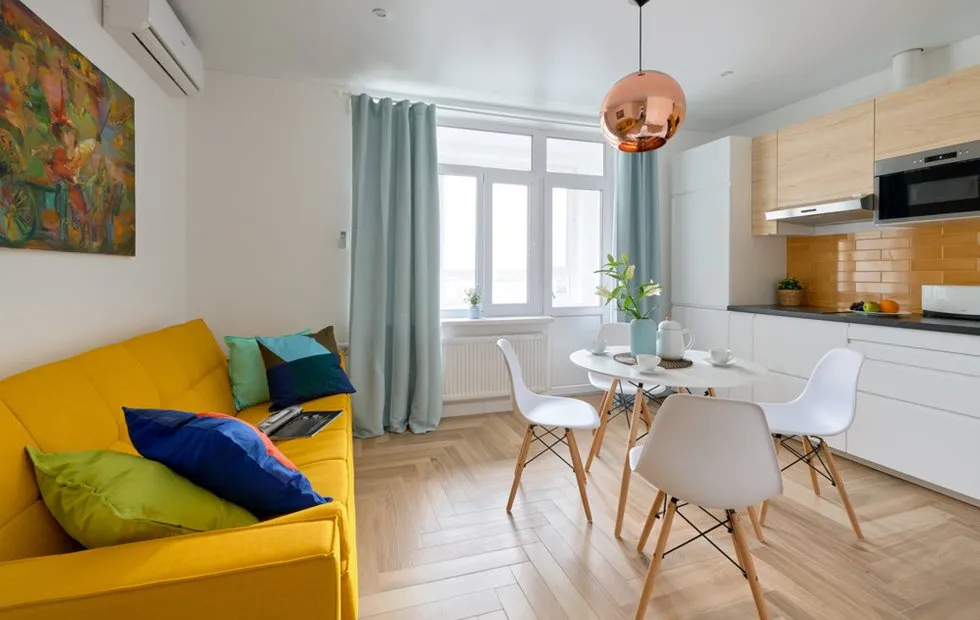 How to Do Affordable Renovation: Tips from Professionals
How to Do Affordable Renovation: Tips from Professionals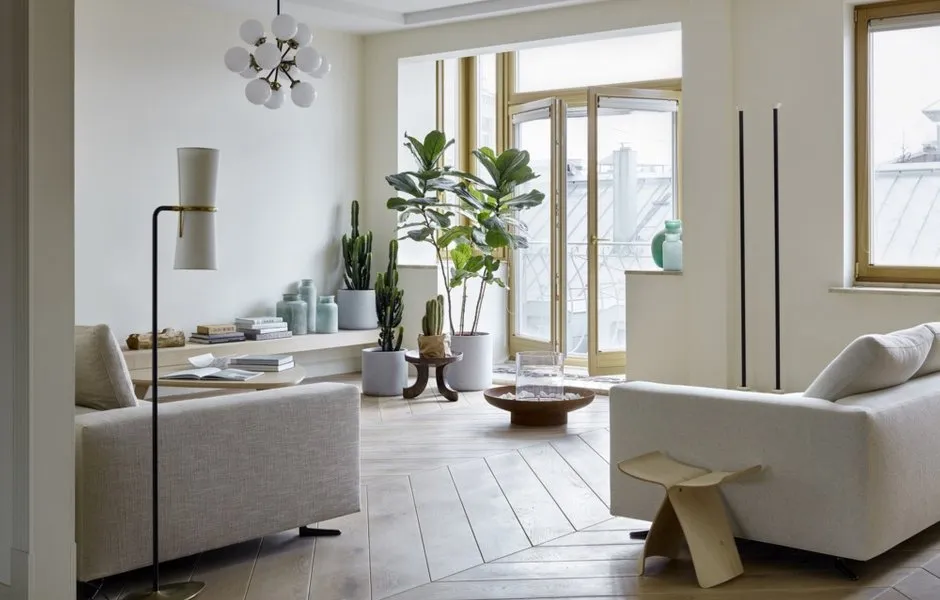 7 Apartments with the Most Beautiful Floors
7 Apartments with the Most Beautiful Floors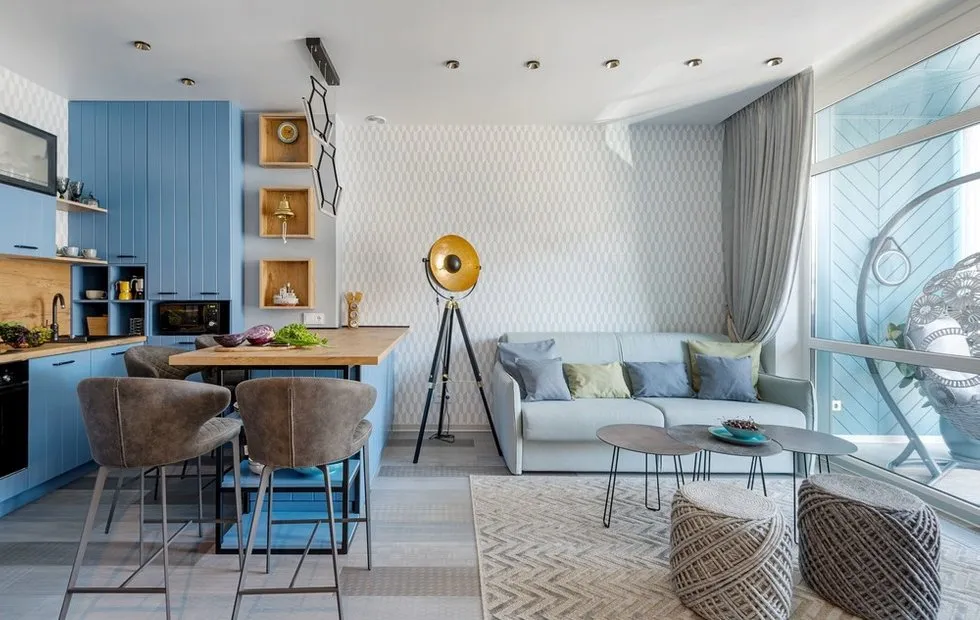 5 Interiors with Romantic Atmosphere
5 Interiors with Romantic Atmosphere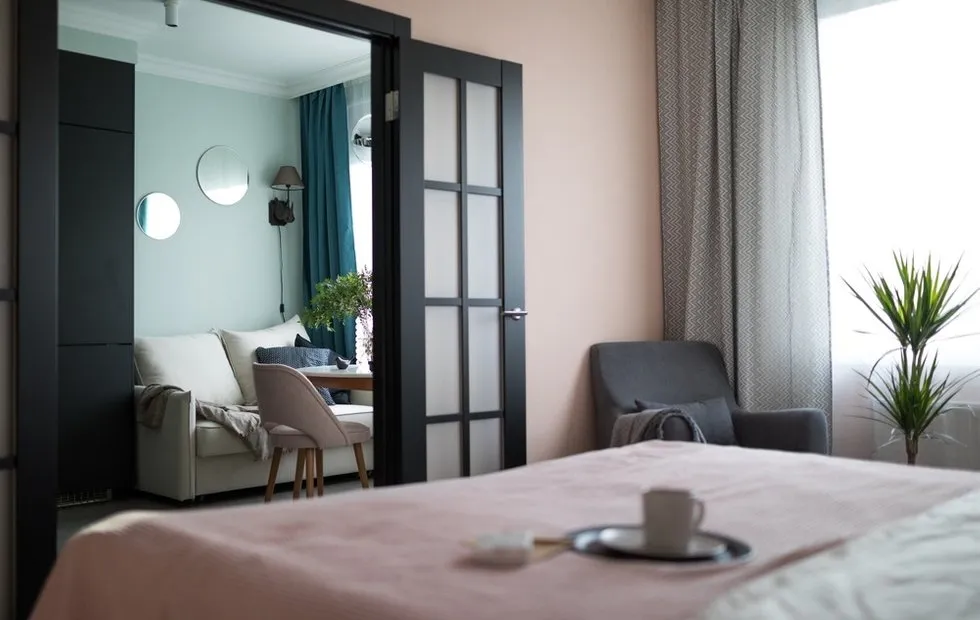 How to Improve the Layout of a Studio Apartment: 3 Important Steps
How to Improve the Layout of a Studio Apartment: 3 Important Steps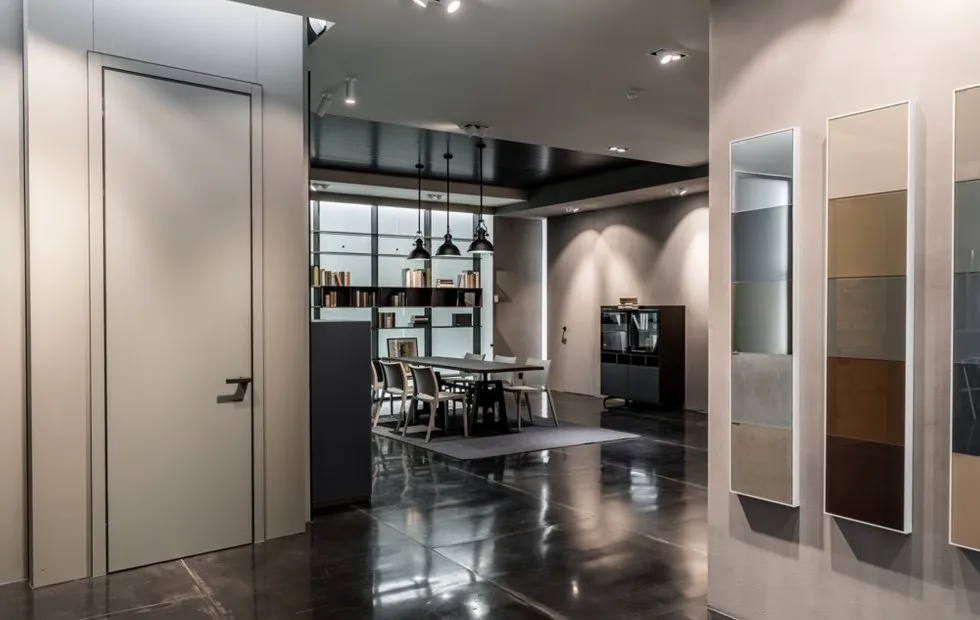 Interior Doors — 2020: Pro Review
Interior Doors — 2020: Pro Review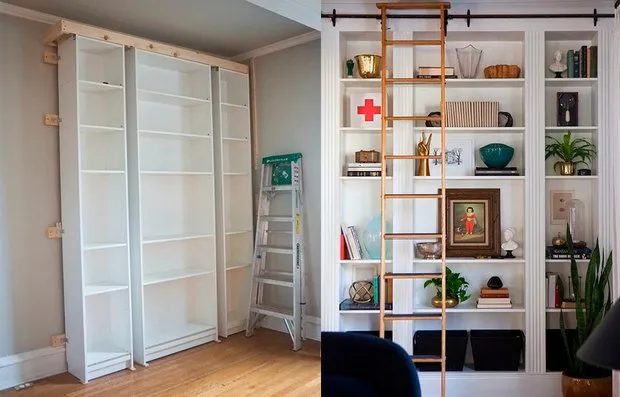 8 Cool Furniture Makeovers You Can Replicate
8 Cool Furniture Makeovers You Can Replicate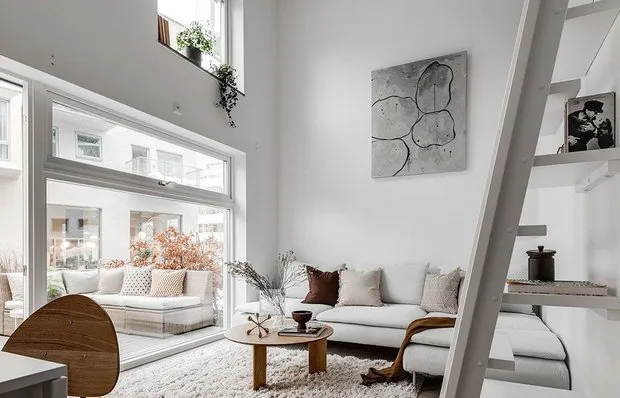 Another Idea for Furnishing a 30 Square Meter Apartment
Another Idea for Furnishing a 30 Square Meter Apartment