There can be your advertisement
300x150
Before and After: How We Transformed "Killed" Bathrooms
Any bathroom can be transformed, even the most broken, small and inconvenient. Five examples from our selection confirm this.
Just take a look at how these bathrooms in typical apartments became after being redesigned by owners and designers!
Bathroom in a Khrushchyovka
This small bathroom in a Khrushchyovka flat was extremely non-functional: the toilet stood right next to the washing machine, and a cast iron radiator took the place of a towel rack on the wall. The mysterious box in the corner turned out to be part of a load-bearing wall.
Designer Marina Merenkova fixed the ergonomics of this tiny space. She installed a sink with a flat trap over the washing machine, thus freeing up space for the toilet. The result was a light and calm interior.
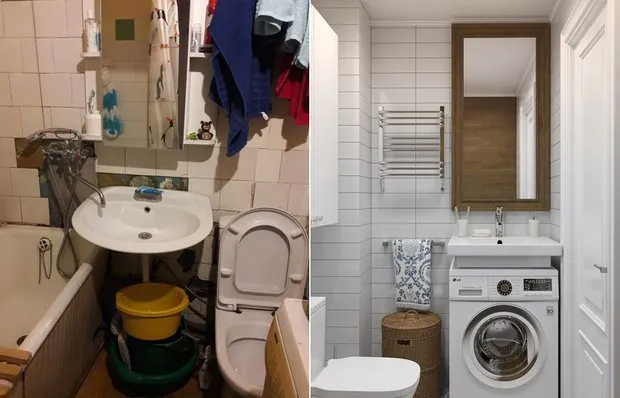 Design: Marina Merenkova
Design: Marina MerenkovaBathroom in a Stalin-era Apartment
When the space is small, relocation helps. That's what happened with this bathroom in a Stalin-era flat. It was so tiny that there was no room for the washing machine and boiler.
Designer Natalia Solo expanded the area by using the corridor. A unified color palette in concrete tones further opened up the space.
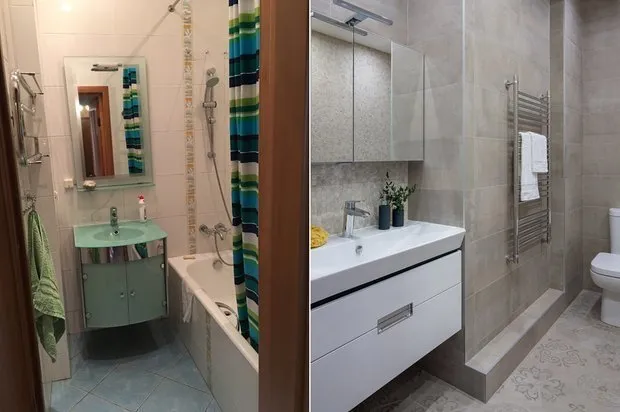 Design: Natalia Solo
Design: Natalia SoloRelocation of a Bathroom in an Old Building
Due to the size of this apartment, designers from Mikhail Novinsky's studio were able to create two bathrooms from one. Instead of a heavy brown tone, the walls were painted in gray 'hog' and the tiles were done in concrete style. Color accents were added with lighting and blue paint.
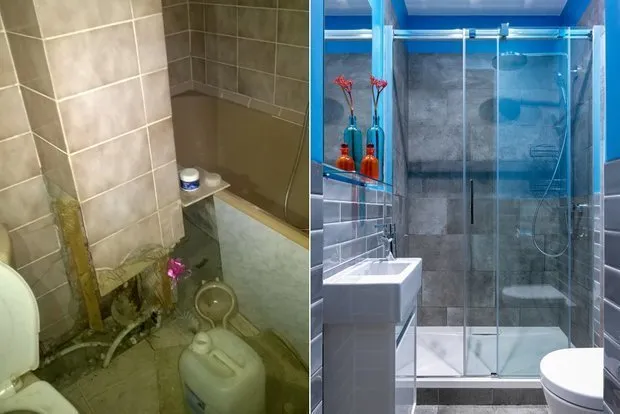 Design: Mikhail Novinsky
Design: Mikhail NovinskyCombined Bathroom in a Stalin-era Apartment
The relocation of this bathroom in a Stalin-era flat was complicated by the presence of a gas water heater. Therefore, designer Marina Merenkova left it in its original place. However, she moved the mixer for the bathtub to the opposite side. For storage, open shelves on the walls and a cabinet with a large drawer were organized.
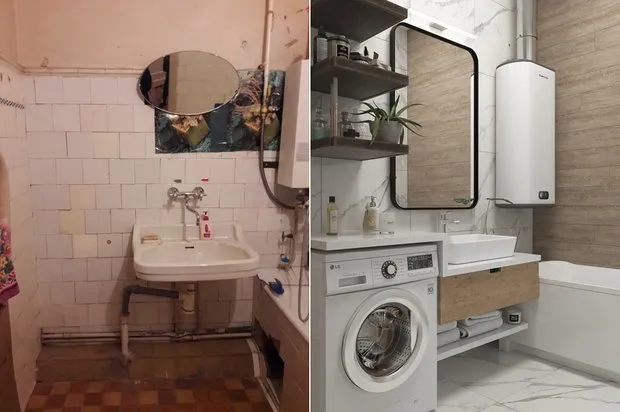 Design: Marina Merenkova
Design: Marina MerenkovaTypical Bathroom Without Relocation
In this apartment, designer Maria Bezuglova refused to do any relocation. She even kept the standard arrangement of furniture and sanitary fixtures. However, she used multi-functional furniture: a mirror cabinet and a built-in sink with storage.
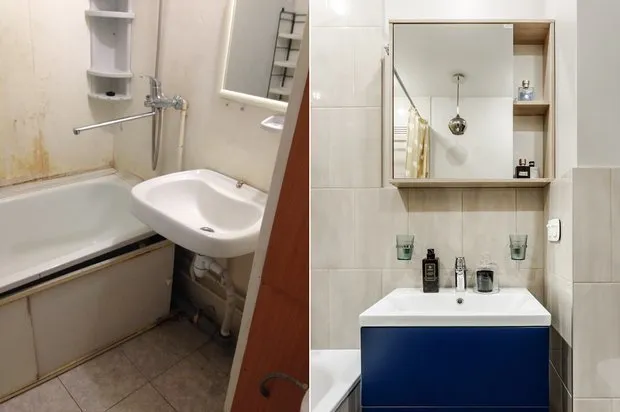 Design: Maria Bezuglova
Design: Maria BezuglovaWhich bathroom did you like the most? Share in the comments what ideas you'd like to repeat in your own space. What would you have done differently?
More articles:
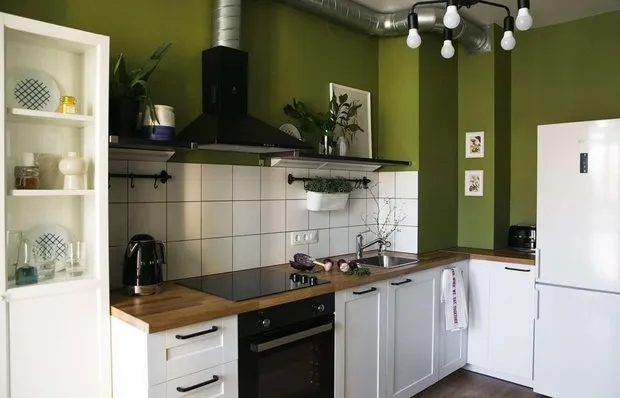 Bright one-bedroom apartment with IKEA furniture and 9 more May hits
Bright one-bedroom apartment with IKEA furniture and 9 more May hits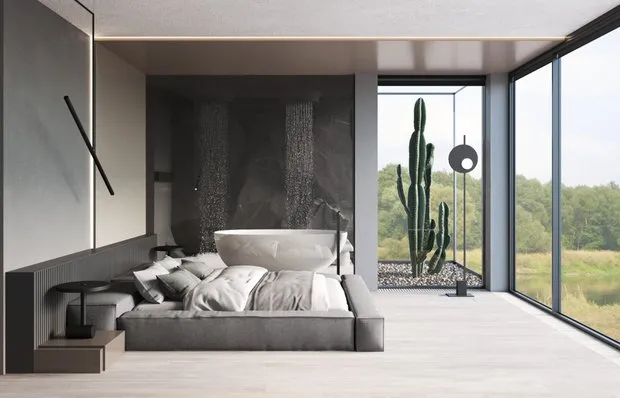 How to Bring a Design Idea to Life: 10 Secrets of a Successful Interior Design Project
How to Bring a Design Idea to Life: 10 Secrets of a Successful Interior Design Project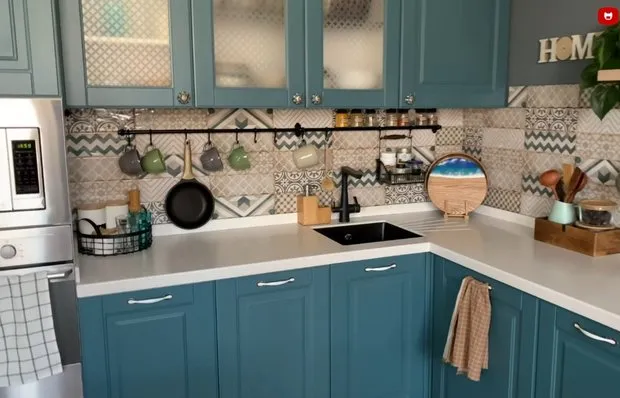 Cool Ideas for Bloggers' and Designers' Kitchens
Cool Ideas for Bloggers' and Designers' Kitchens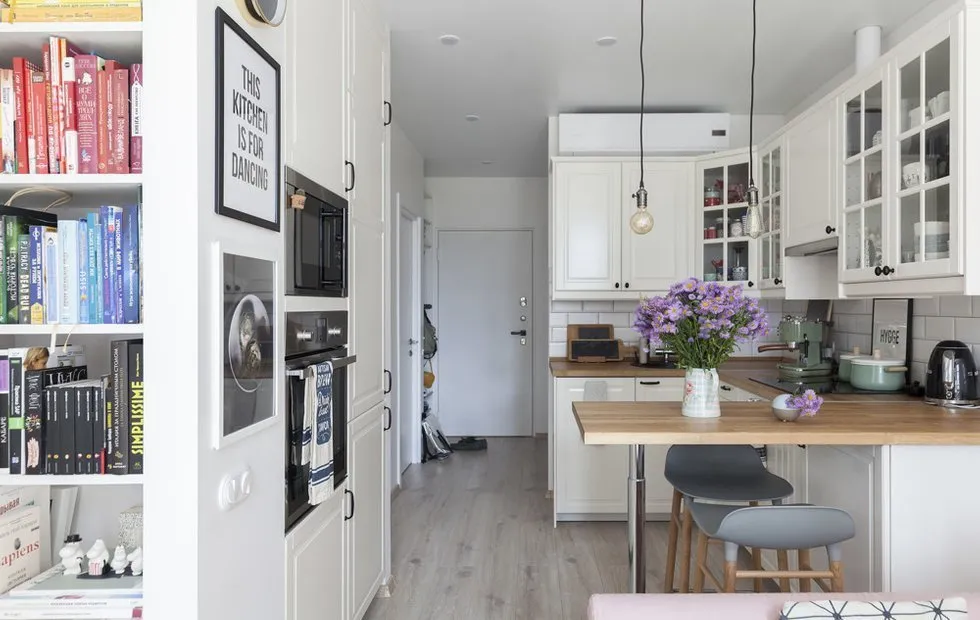 Tiny Kitchen 6 sqm. Very Many Storage Spaces and Bar Counter
Tiny Kitchen 6 sqm. Very Many Storage Spaces and Bar Counter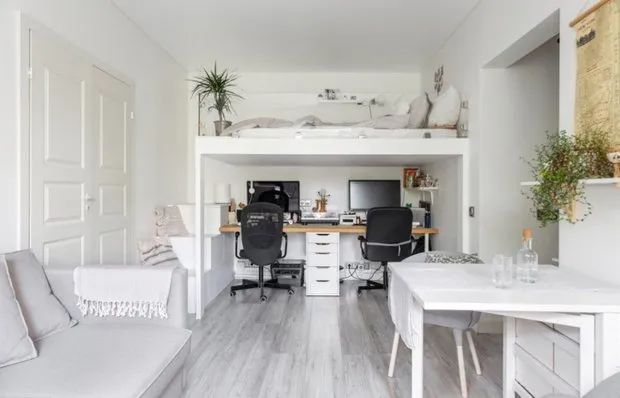 How They Upgraded the Living Room in a Khrushchyovka
How They Upgraded the Living Room in a Khrushchyovka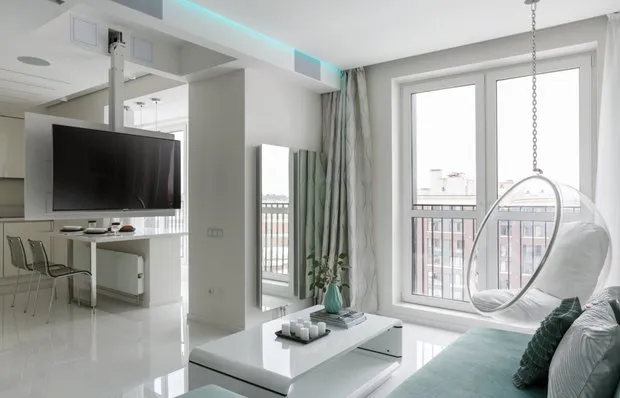 Kitchen in Cabinet, IKEA Customization and 8 More Design Hacks
Kitchen in Cabinet, IKEA Customization and 8 More Design Hacks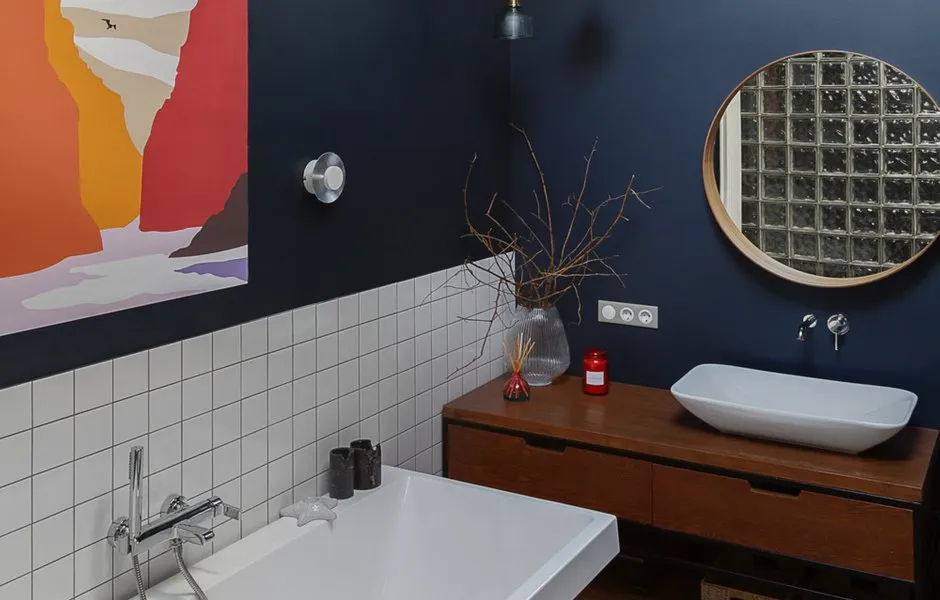 10 Stylish Bathrooms with IKEA Furniture
10 Stylish Bathrooms with IKEA Furniture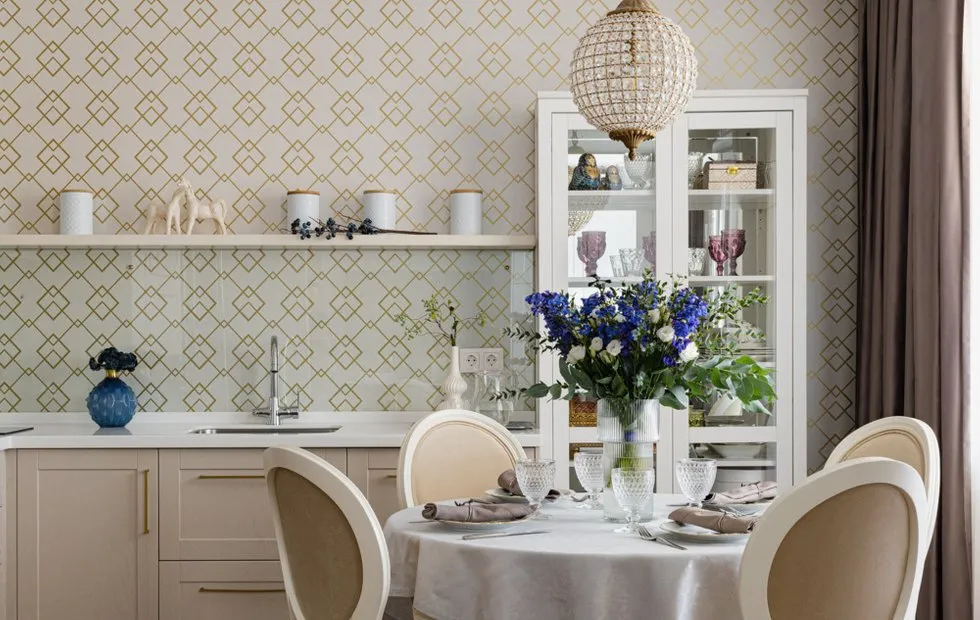 Redesign of a Family Home: How It Was Done
Redesign of a Family Home: How It Was Done