There can be your advertisement
300x150
How They Upgraded the Living Room in a Khrushchyovka
See how our heroes combined a living room, bedroom, and two workspaces in one room
In the small standard apartment, Dasha and Dima Tretyakov organized four functional zones in the living room: for rest, dining, work, and sleep. A bedroom with a full-size double bed was placed on the platform, and under the entire structure, a cabin was created for two workspaces. The living room in the five-story building became very functional. The main area for rest is reserved for a large sofa, each section of which is foldable. If desired, it can be shaped in any form: letter G, T, or P. Very interesting choice! 👍 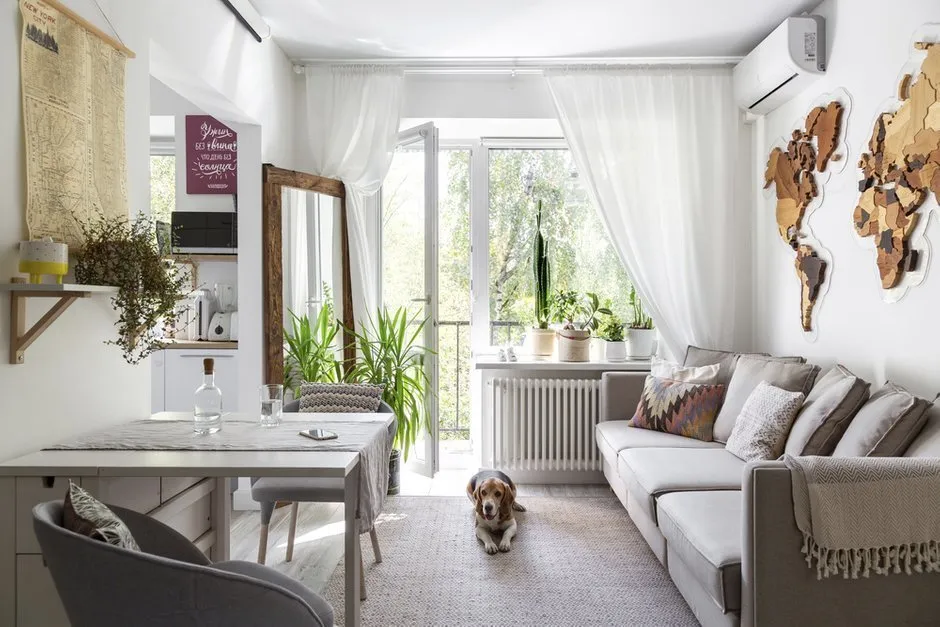 But that's not all. There is also an access to an open balcony. On warm days, the family enjoys spending time there at a comfortable table.
But that's not all. There is also an access to an open balcony. On warm days, the family enjoys spending time there at a comfortable table. 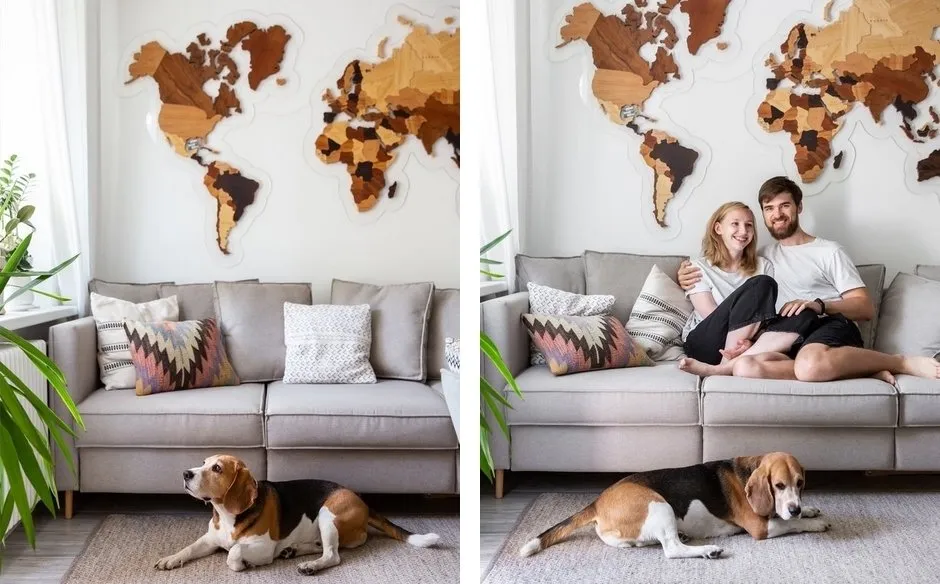 A projector can be seen on the wall in the living room — the family enjoys watching movies while sitting on the sofa. A stylish wooden map is a gift to Dasha's husband. 👍
A projector can be seen on the wall in the living room — the family enjoys watching movies while sitting on the sofa. A stylish wooden map is a gift to Dasha's husband. 👍 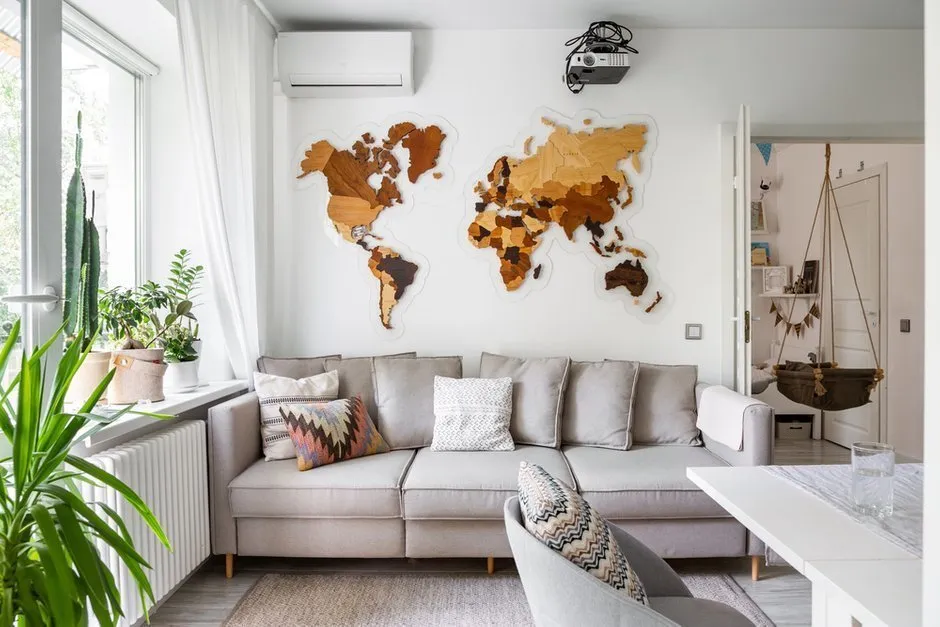 Dining Zone Due to the small kitchen of 4.5 m², the kids had to move the dining zone into the living room. It is compact: a foldable IKEA sideboard-table with storage drawers that can be transformed into a full-size dining table for 4–6 people when needed, and a pair of chairs.
Dining Zone Due to the small kitchen of 4.5 m², the kids had to move the dining zone into the living room. It is compact: a foldable IKEA sideboard-table with storage drawers that can be transformed into a full-size dining table for 4–6 people when needed, and a pair of chairs. 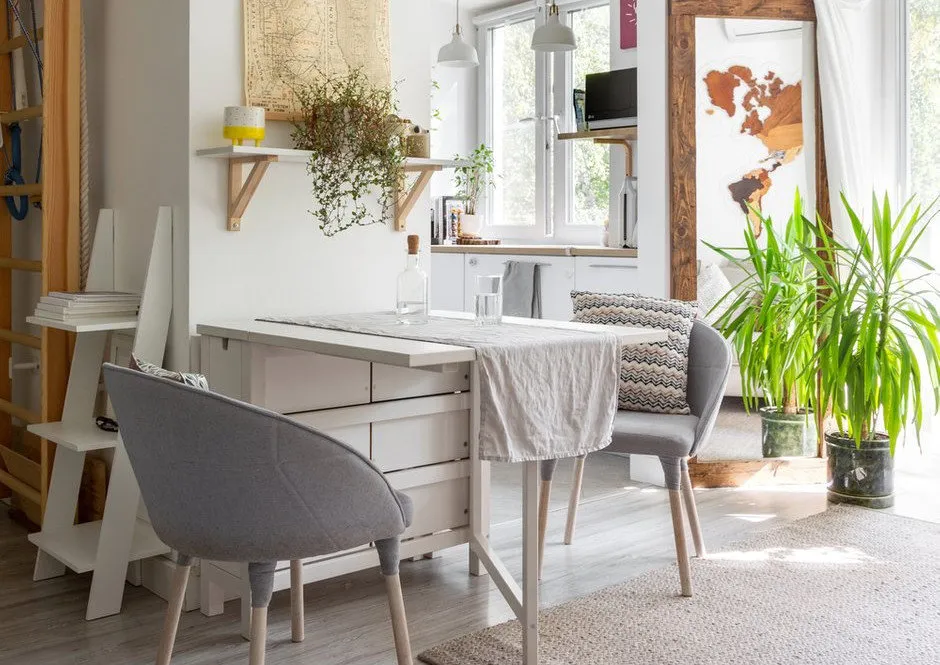 Work Zone The kids didn't want to sleep on the foldable sofa. But they also didn't want to give up the large office desk, as both worked from home. The solution came naturally — build a second level with a sleeping place right above the workspace.
Work Zone The kids didn't want to sleep on the foldable sofa. But they also didn't want to give up the large office desk, as both worked from home. The solution came naturally — build a second level with a sleeping place right above the workspace. 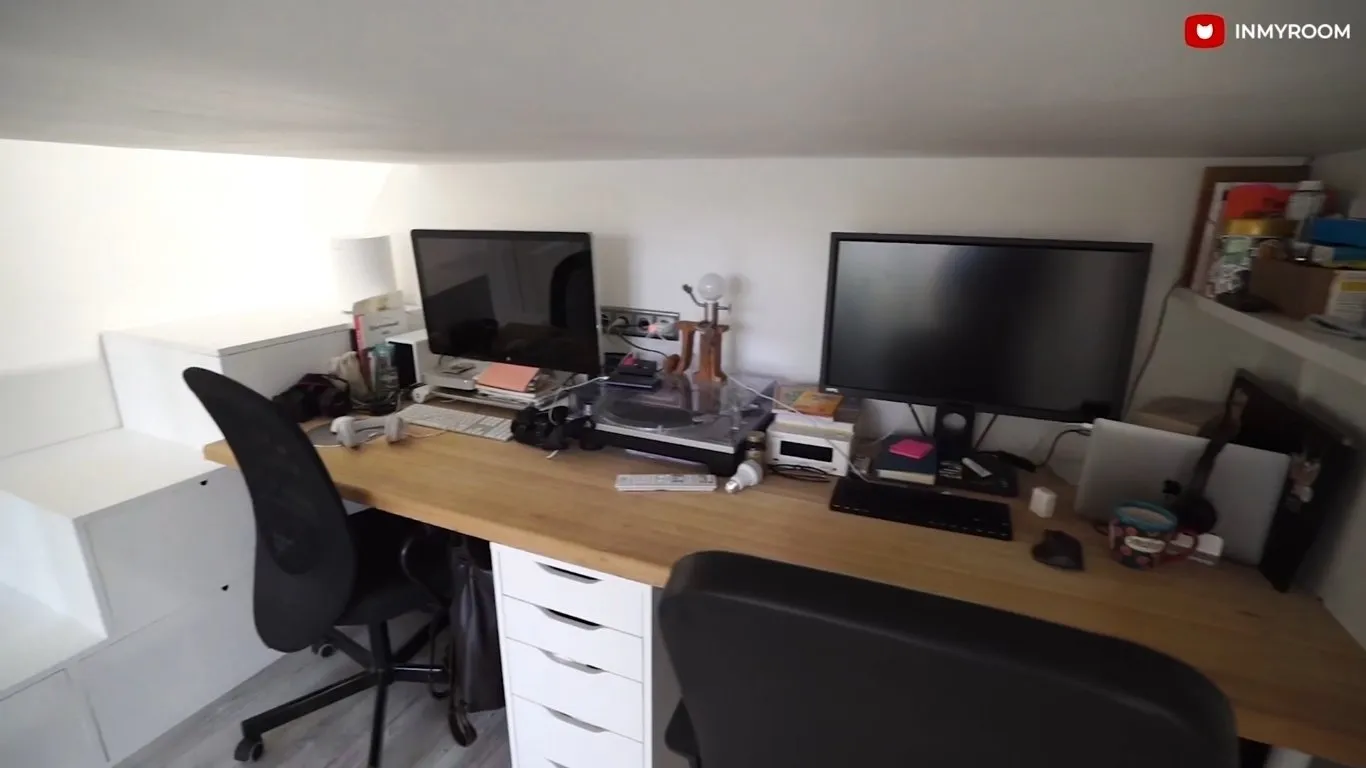 The worktop (300×80 cm) from larch was custom-made. Storage spaces were organized in the drawers of the staircase — a very practical solution for small apartments.
The worktop (300×80 cm) from larch was custom-made. Storage spaces were organized in the drawers of the staircase — a very practical solution for small apartments. 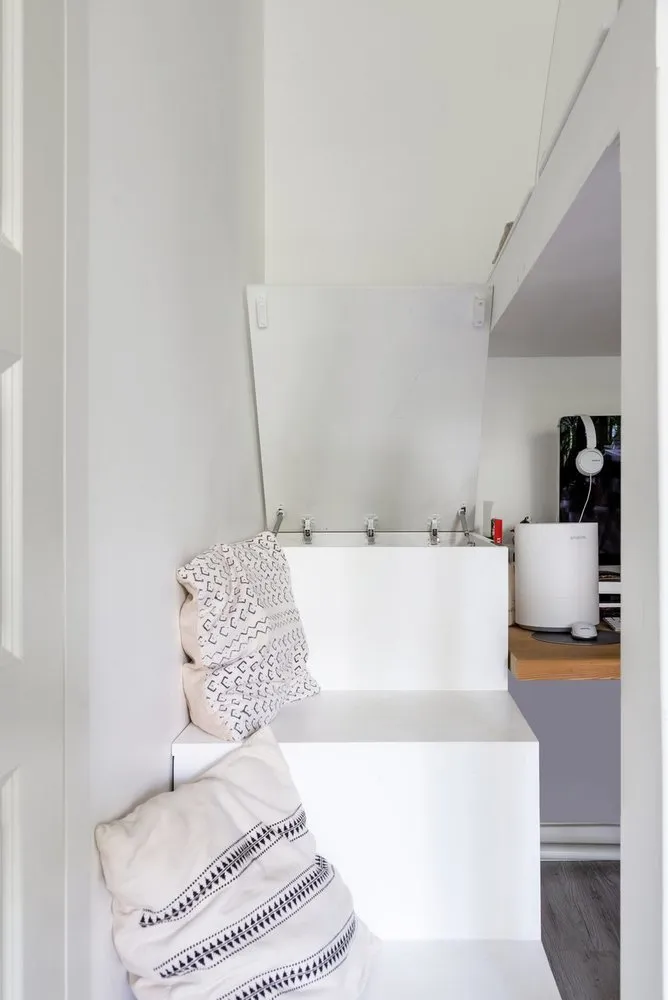
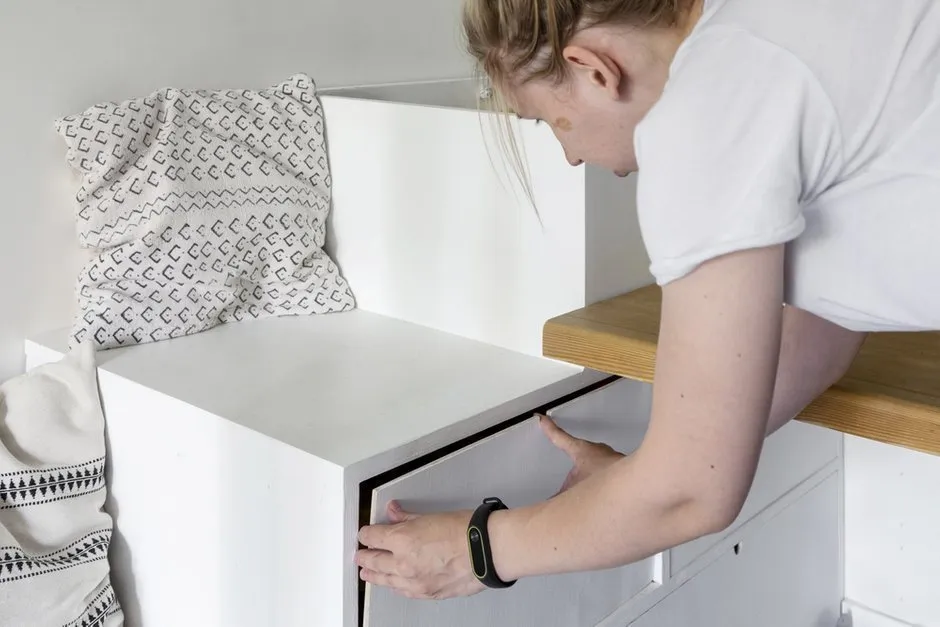 Sleep Zone The bed is placed deep enough so that the lighting in the 'cabin' does not interfere with sleep.
Sleep Zone The bed is placed deep enough so that the lighting in the 'cabin' does not interfere with sleep. 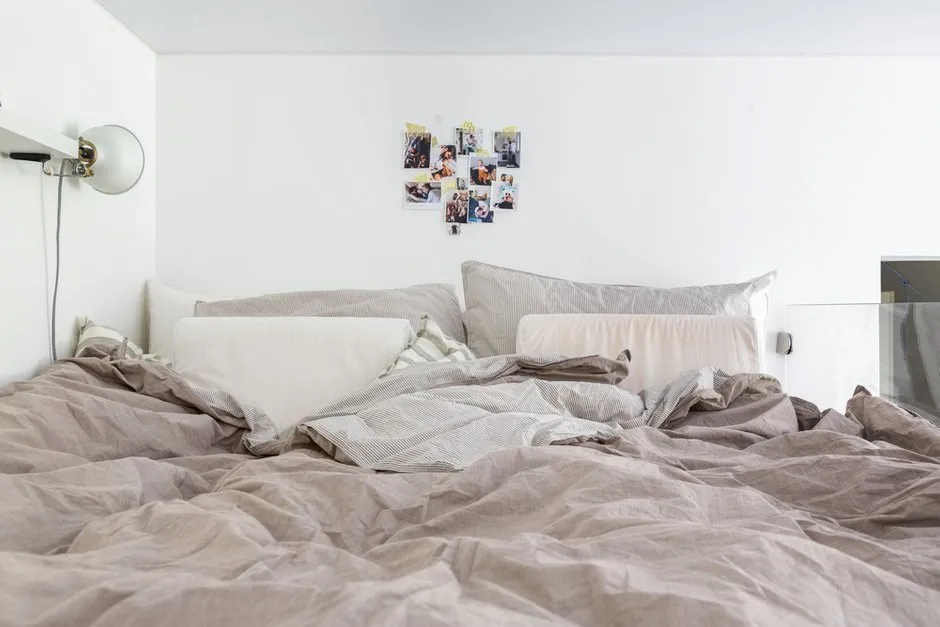 Originally, they planned to place a large 3-meter mattress. But in the end, they had to use a standard-sized mattress instead. However, additional storage niches were created.
Originally, they planned to place a large 3-meter mattress. But in the end, they had to use a standard-sized mattress instead. However, additional storage niches were created. 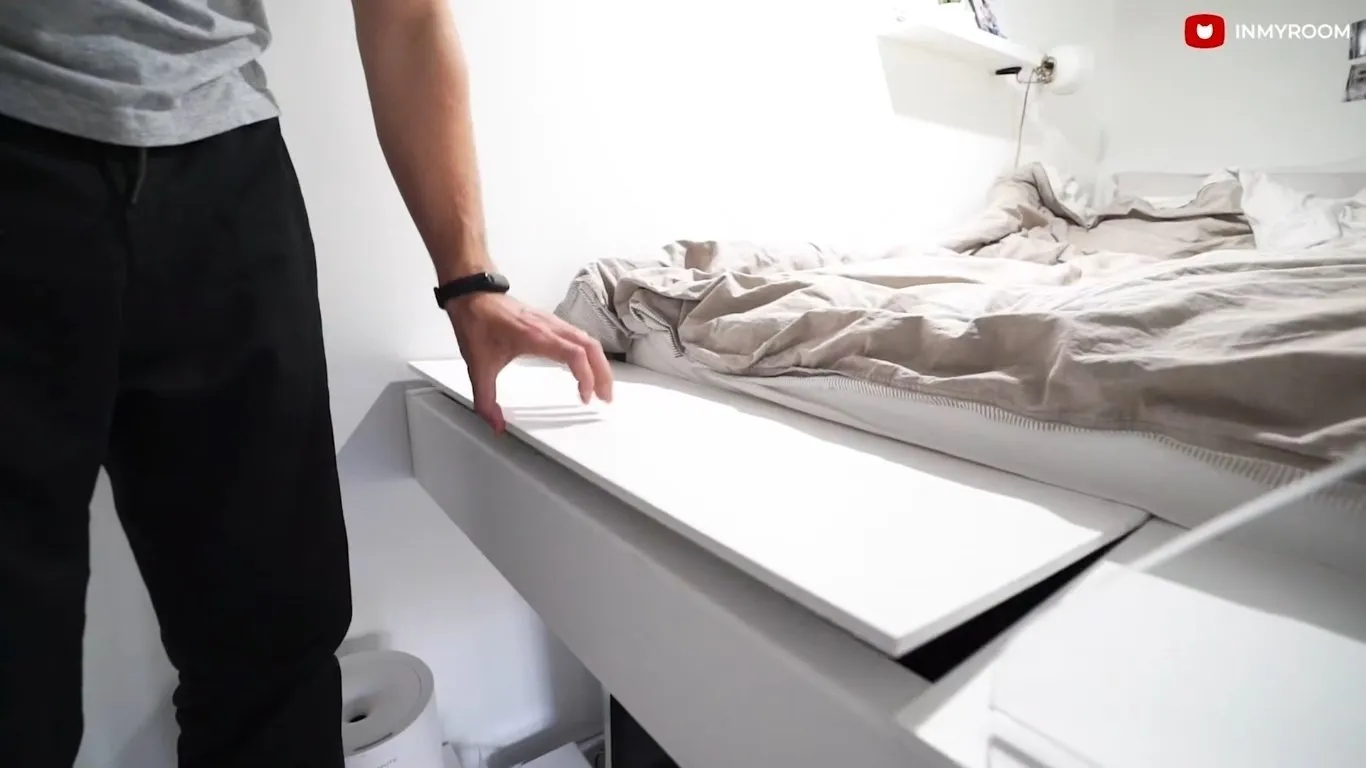 For the enclosure, Dasha chose tempered glass with clip fastening. This added lightness to the entire structure. For aesthetics, the bottom edge was covered with thin plywood. The finishing of the platform, as well as the walls throughout the apartment, is washable white paint.
For the enclosure, Dasha chose tempered glass with clip fastening. This added lightness to the entire structure. For aesthetics, the bottom edge was covered with thin plywood. The finishing of the platform, as well as the walls throughout the apartment, is washable white paint. 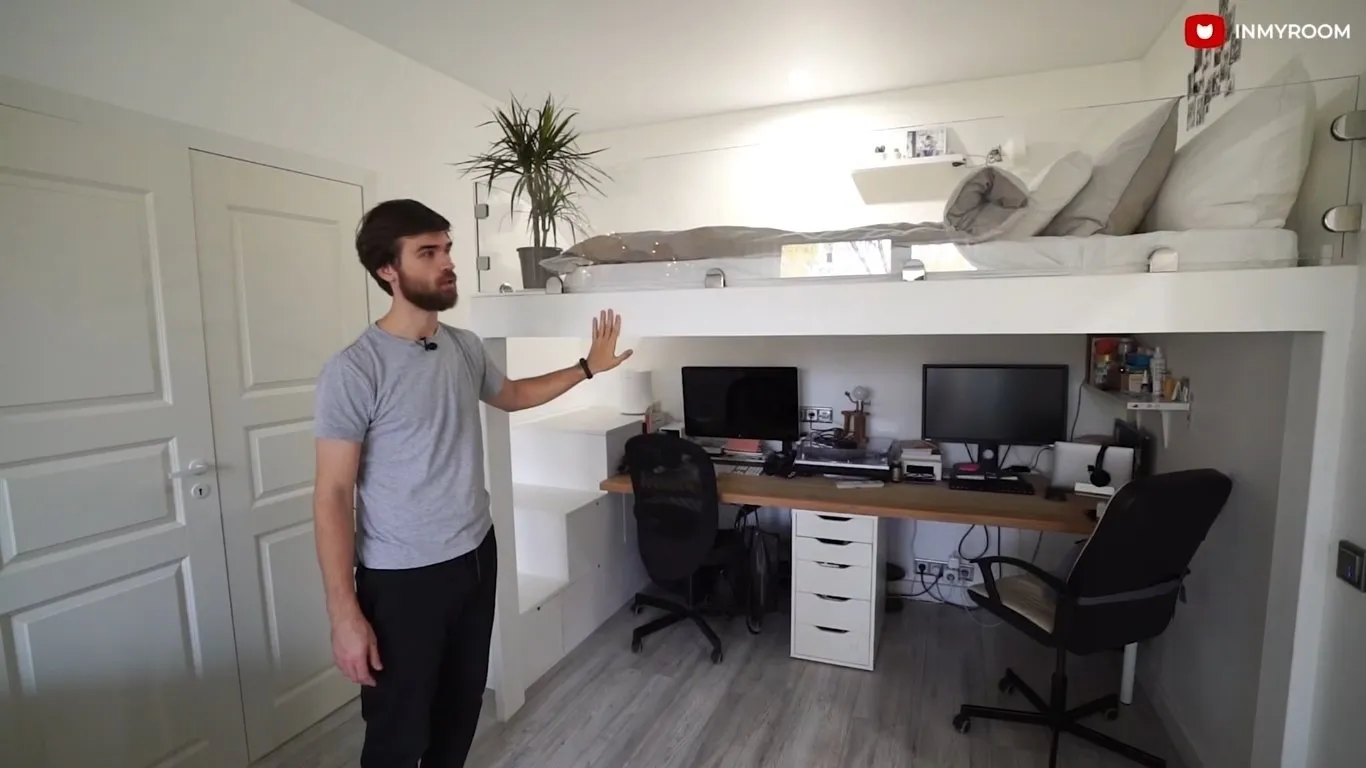 What did you like most in the living room interior? Share in the comments which ideas you'd like to replicate in your own home. What would you do differently?
What did you like most in the living room interior? Share in the comments which ideas you'd like to replicate in your own home. What would you do differently?
 But that's not all. There is also an access to an open balcony. On warm days, the family enjoys spending time there at a comfortable table.
But that's not all. There is also an access to an open balcony. On warm days, the family enjoys spending time there at a comfortable table.  A projector can be seen on the wall in the living room — the family enjoys watching movies while sitting on the sofa. A stylish wooden map is a gift to Dasha's husband. 👍
A projector can be seen on the wall in the living room — the family enjoys watching movies while sitting on the sofa. A stylish wooden map is a gift to Dasha's husband. 👍  Dining Zone Due to the small kitchen of 4.5 m², the kids had to move the dining zone into the living room. It is compact: a foldable IKEA sideboard-table with storage drawers that can be transformed into a full-size dining table for 4–6 people when needed, and a pair of chairs.
Dining Zone Due to the small kitchen of 4.5 m², the kids had to move the dining zone into the living room. It is compact: a foldable IKEA sideboard-table with storage drawers that can be transformed into a full-size dining table for 4–6 people when needed, and a pair of chairs.  Work Zone The kids didn't want to sleep on the foldable sofa. But they also didn't want to give up the large office desk, as both worked from home. The solution came naturally — build a second level with a sleeping place right above the workspace.
Work Zone The kids didn't want to sleep on the foldable sofa. But they also didn't want to give up the large office desk, as both worked from home. The solution came naturally — build a second level with a sleeping place right above the workspace.  The worktop (300×80 cm) from larch was custom-made. Storage spaces were organized in the drawers of the staircase — a very practical solution for small apartments.
The worktop (300×80 cm) from larch was custom-made. Storage spaces were organized in the drawers of the staircase — a very practical solution for small apartments. 
 Sleep Zone The bed is placed deep enough so that the lighting in the 'cabin' does not interfere with sleep.
Sleep Zone The bed is placed deep enough so that the lighting in the 'cabin' does not interfere with sleep.  Originally, they planned to place a large 3-meter mattress. But in the end, they had to use a standard-sized mattress instead. However, additional storage niches were created.
Originally, they planned to place a large 3-meter mattress. But in the end, they had to use a standard-sized mattress instead. However, additional storage niches were created.  For the enclosure, Dasha chose tempered glass with clip fastening. This added lightness to the entire structure. For aesthetics, the bottom edge was covered with thin plywood. The finishing of the platform, as well as the walls throughout the apartment, is washable white paint.
For the enclosure, Dasha chose tempered glass with clip fastening. This added lightness to the entire structure. For aesthetics, the bottom edge was covered with thin plywood. The finishing of the platform, as well as the walls throughout the apartment, is washable white paint.  What did you like most in the living room interior? Share in the comments which ideas you'd like to replicate in your own home. What would you do differently?
What did you like most in the living room interior? Share in the comments which ideas you'd like to replicate in your own home. What would you do differently?More articles:
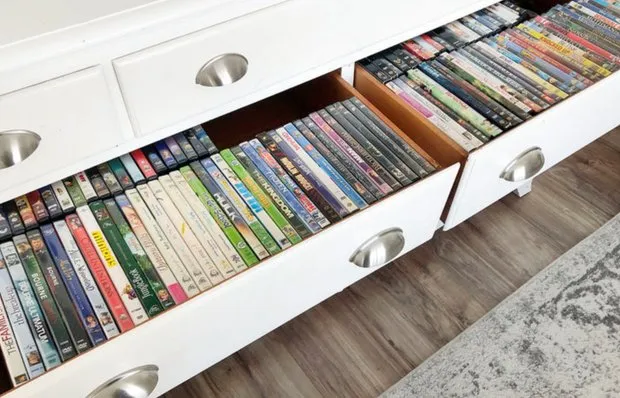 9 Things to Get Rid of + Ideas on Where to Donate Them
9 Things to Get Rid of + Ideas on Where to Donate Them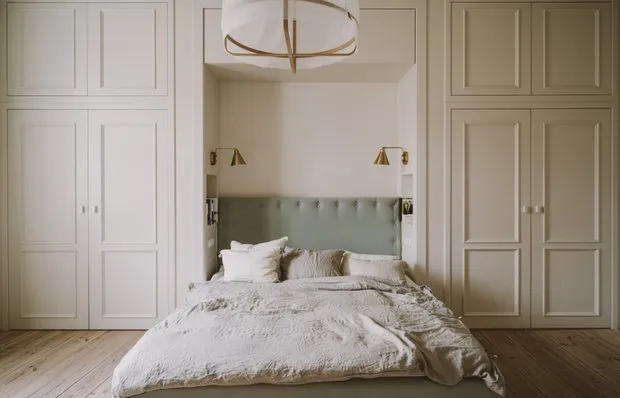 Atmospheric Apartment Where Vintage Meets IKEA
Atmospheric Apartment Where Vintage Meets IKEA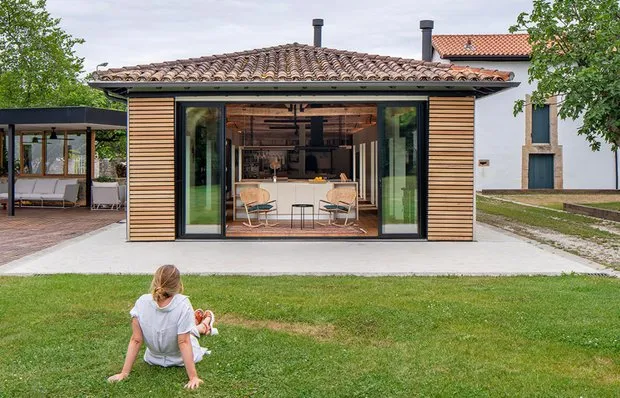 I Want Such a Garden House: A Beautiful Cottage in Spain
I Want Such a Garden House: A Beautiful Cottage in Spain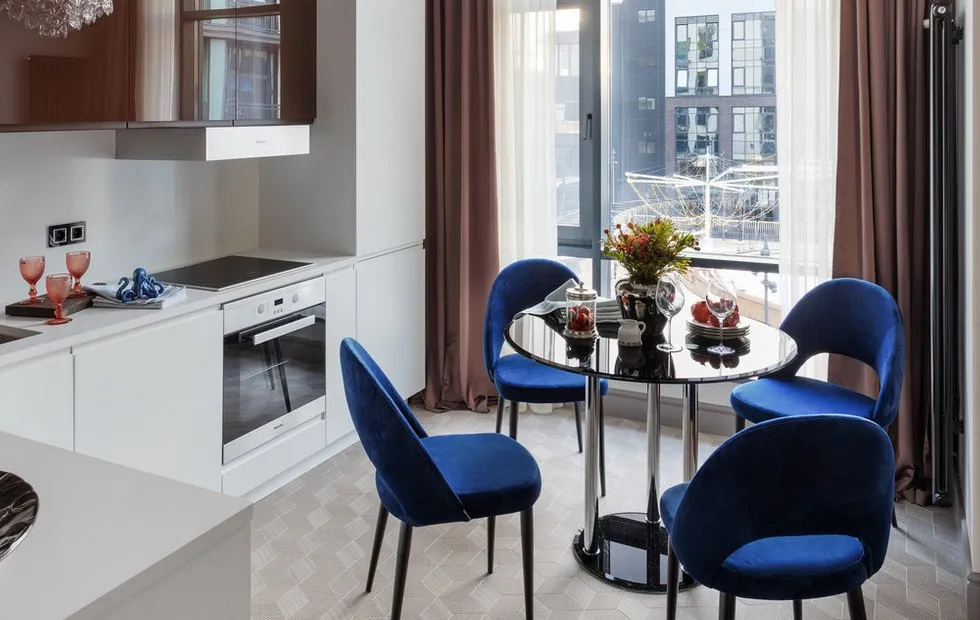 From Concrete Box to Cozy Studio: Example of Successful Layout
From Concrete Box to Cozy Studio: Example of Successful Layout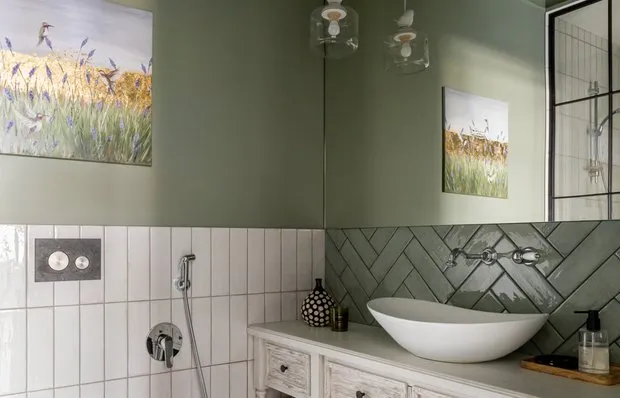 9 Trends in Bathroom Decoration That You Will Love
9 Trends in Bathroom Decoration That You Will Love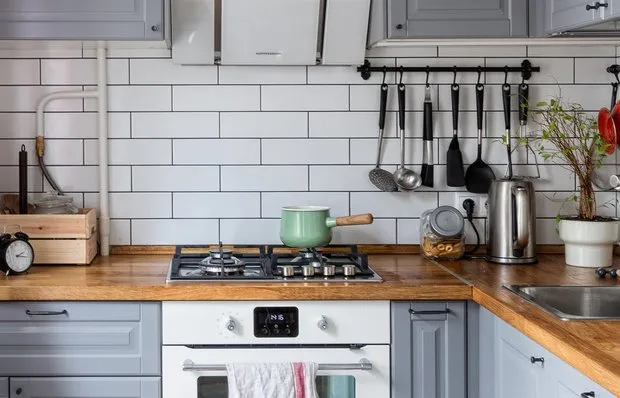 Choosing Kitchen Counter Top Material: 6 Options
Choosing Kitchen Counter Top Material: 6 Options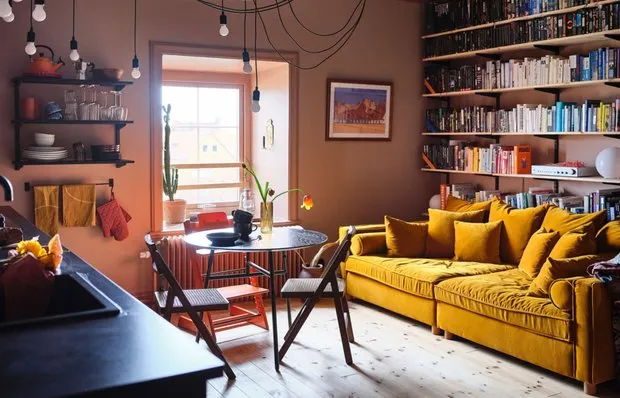 Pink Walls and Yellow Sofa: Apartment with Bold Color Palette
Pink Walls and Yellow Sofa: Apartment with Bold Color Palette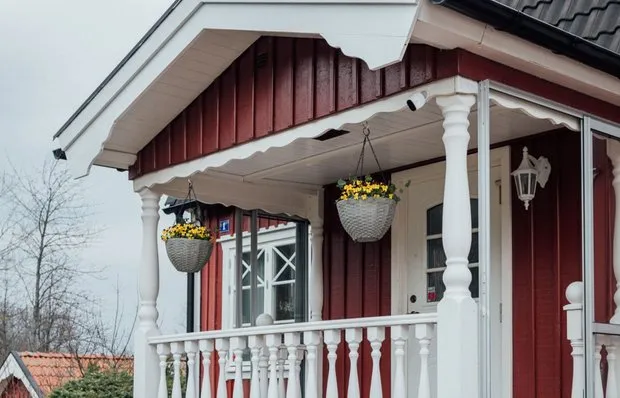 Cute Swedish Cottage with Open Balcony
Cute Swedish Cottage with Open Balcony