There can be your advertisement
300x150
How to Arrange a Bedroom in a Stalin-era Apartment: 7 Ideas
How designers arranged modern sleeping rooms in buildings of the past century using re-planning and renovation
In this guide, we've collected design projects featuring beautiful and comfortable bedrooms in Stalin-era buildings. Take a look at how designers solved the task of organizing space and what techniques they used to create a modern, comfortable interior.
Re-planning with two walk-in closets
The designer Natalia Solo's task was to arrange separate rooms for two children and a private bedroom for the parents in an apartment. A re-planning was required. As a result, the designer preserved the number of rooms: there were a bedroom, two children's rooms, and a living room. The passage corridor was turned into two walk-in closets.
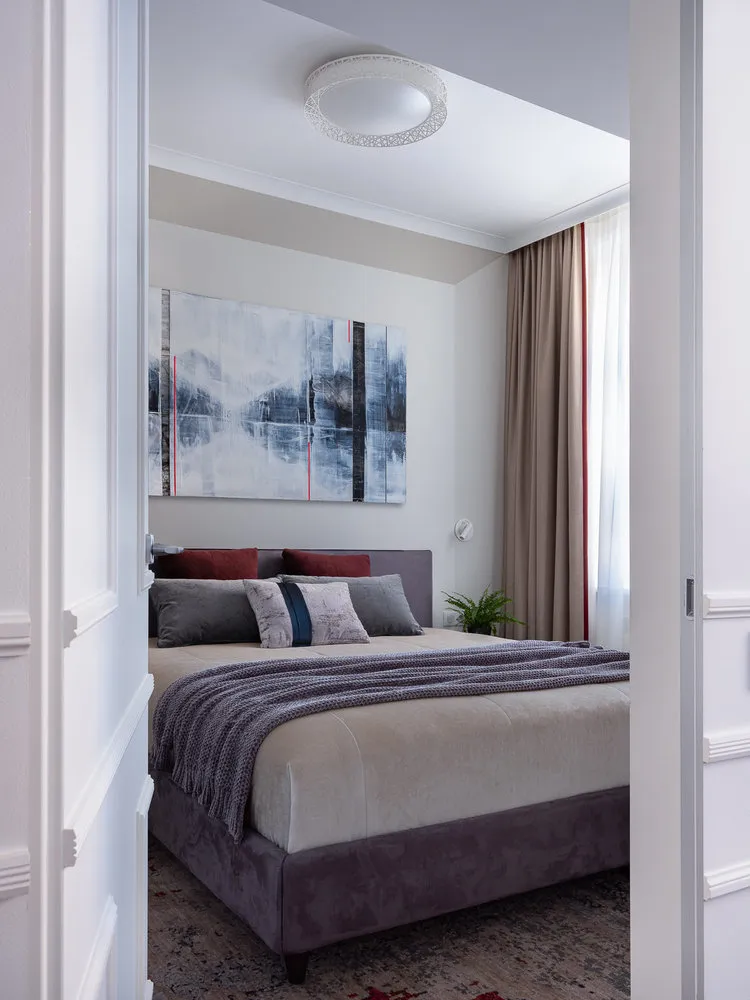 Design: Natalia Solo
Design: Natalia SoloBedroom combined with living room
The clients wanted to get a functional Scandinavian interior with plenty of storage space. They fully dedicated one room to the children's play area, while in another they wanted to combine a bedroom and living room with a fireplace.
Designer Marina Merenkova divided the living room into two parts with a glass partition and transformed the space near the window into a bedroom. She reserved large built-in wardrobes in the corridor for storage, a small wardrobe and a dresser in the bedroom.
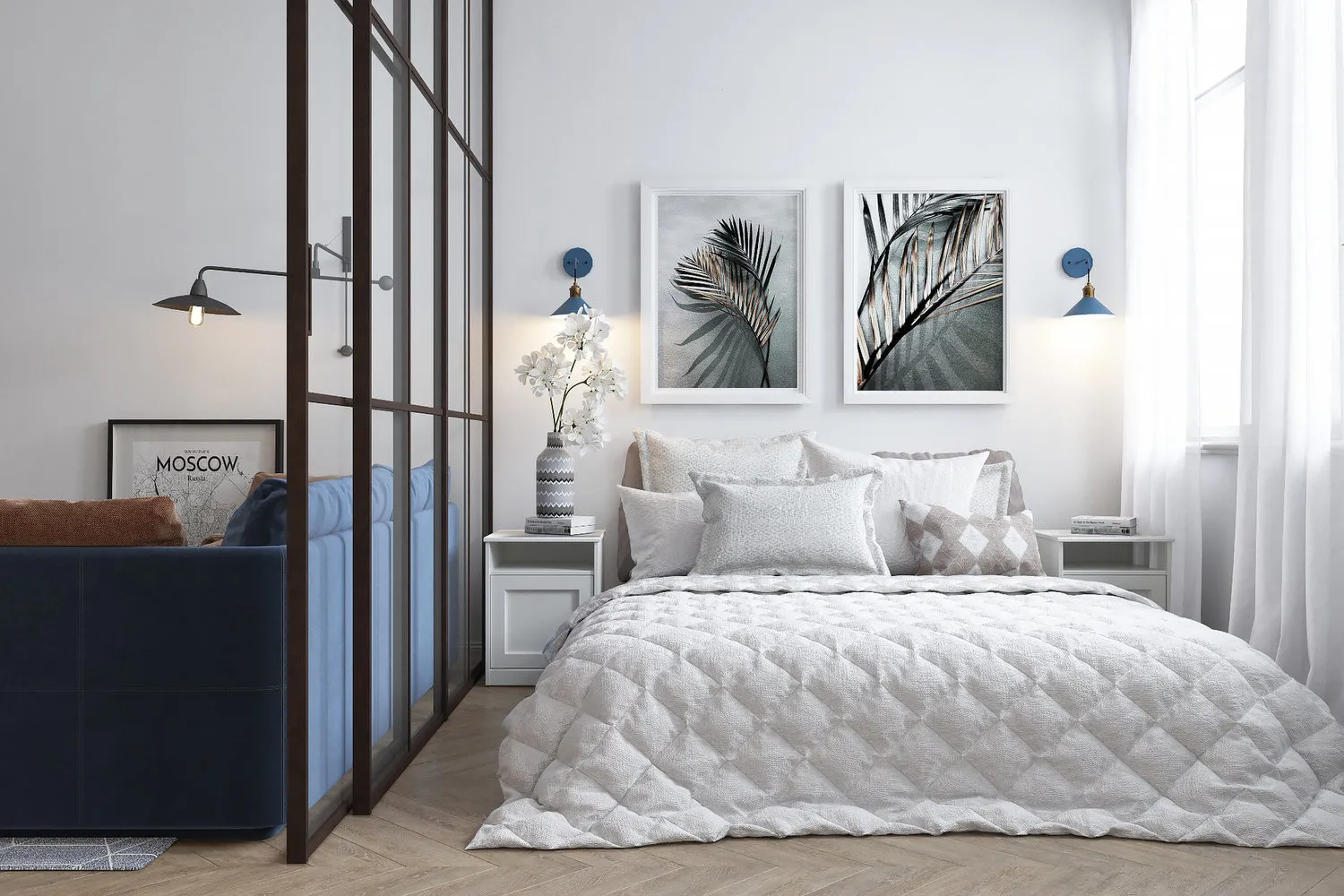 Design: Marina Merenkova
Design: Marina MerenkovaBedroom with a personal office and library
Designer Natalia Merdina needed to place a desk for two residents in the bedroom. For this purpose, she separated the relaxation area from the workspace with a glass partition. The designer decorated the interior in warm beige, milk, and vanilla tones because the apartment owner is originally from sunny Greece.
The clients have a very large library, so some books were placed in the workspace of the bedroom, and the rest will be stored in bookshelves in another room.
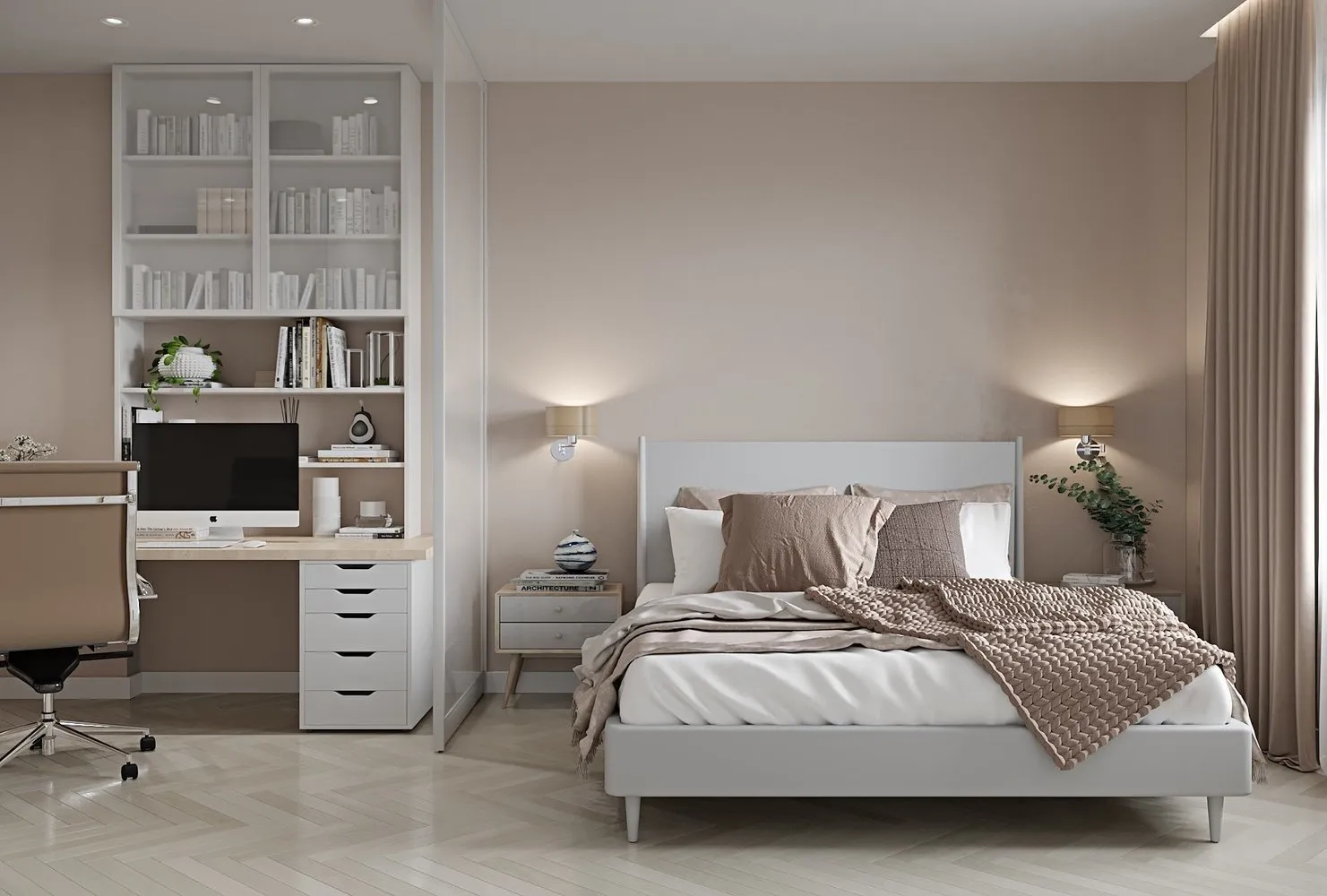 Design: Natalia Merdina
Design: Natalia Merdina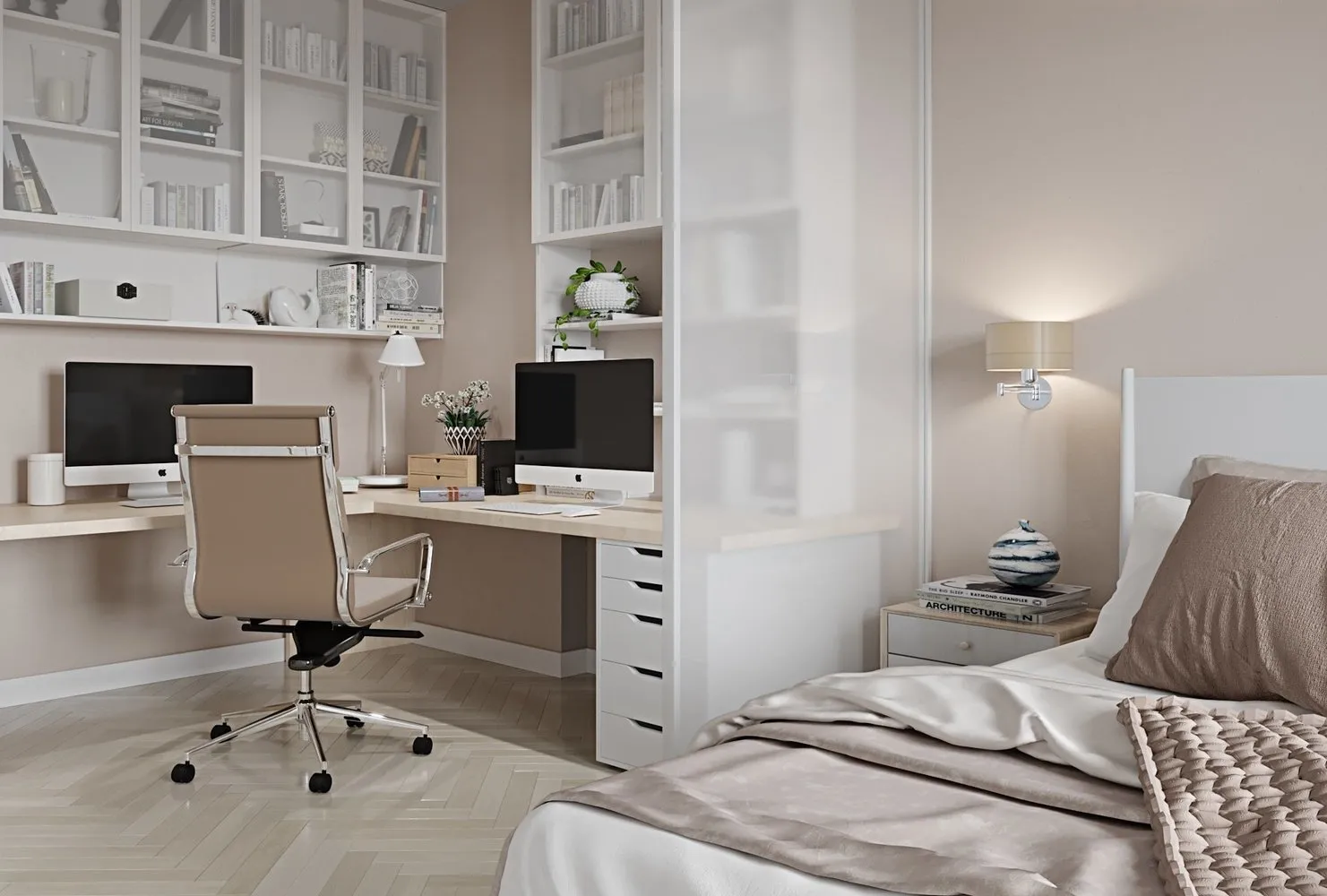 Design: Natalia Merdina
Design: Natalia MerdinaBedroom in the form of a cube on a podium
In this apartment, re-planning was also done: all internal partitions were removed and the bathroom was joined with the toilet. The sleeping area was placed in a cube on a podium. On one side, the cube harmoniously integrates into the interior; on the other, it can be isolated and made private using glass partitions.
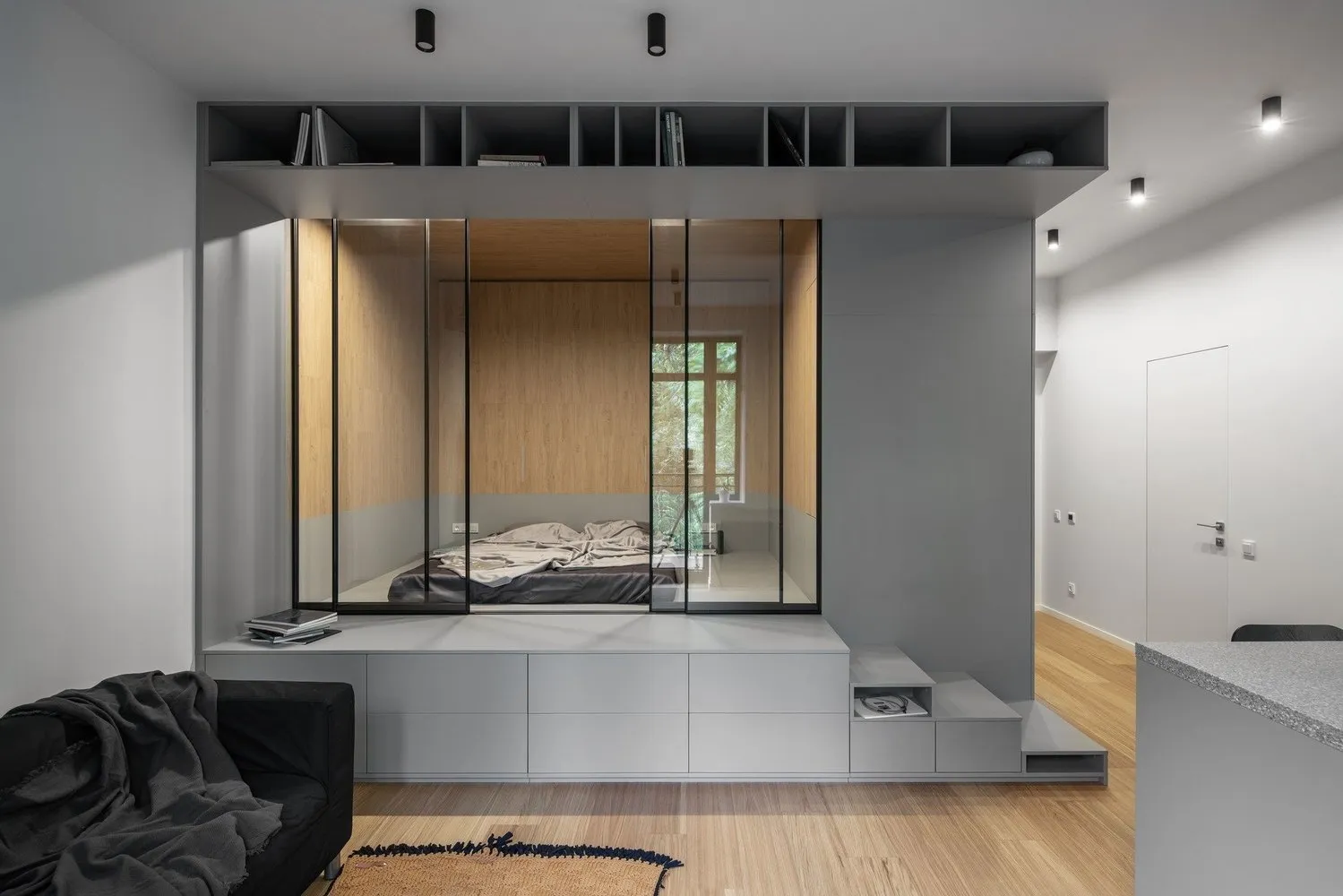 Design: U Concept
Design: U ConceptBedroom with a spacious walk-in closet
Designer Natalia Preobrazhenskaya transformed a flat with a standard layout into a spacious studio with a combined kitchen-living room and a separate bedroom. The main storage system is represented by the walk-in closet in the bedroom, which was designed with dense textile.
Neutral gray shades were chosen for the walls as a background and were complemented with blue, gold, and muted pink accents in furniture and decor. As a result, the bedroom's finish turned out very soft with a powder color palette.
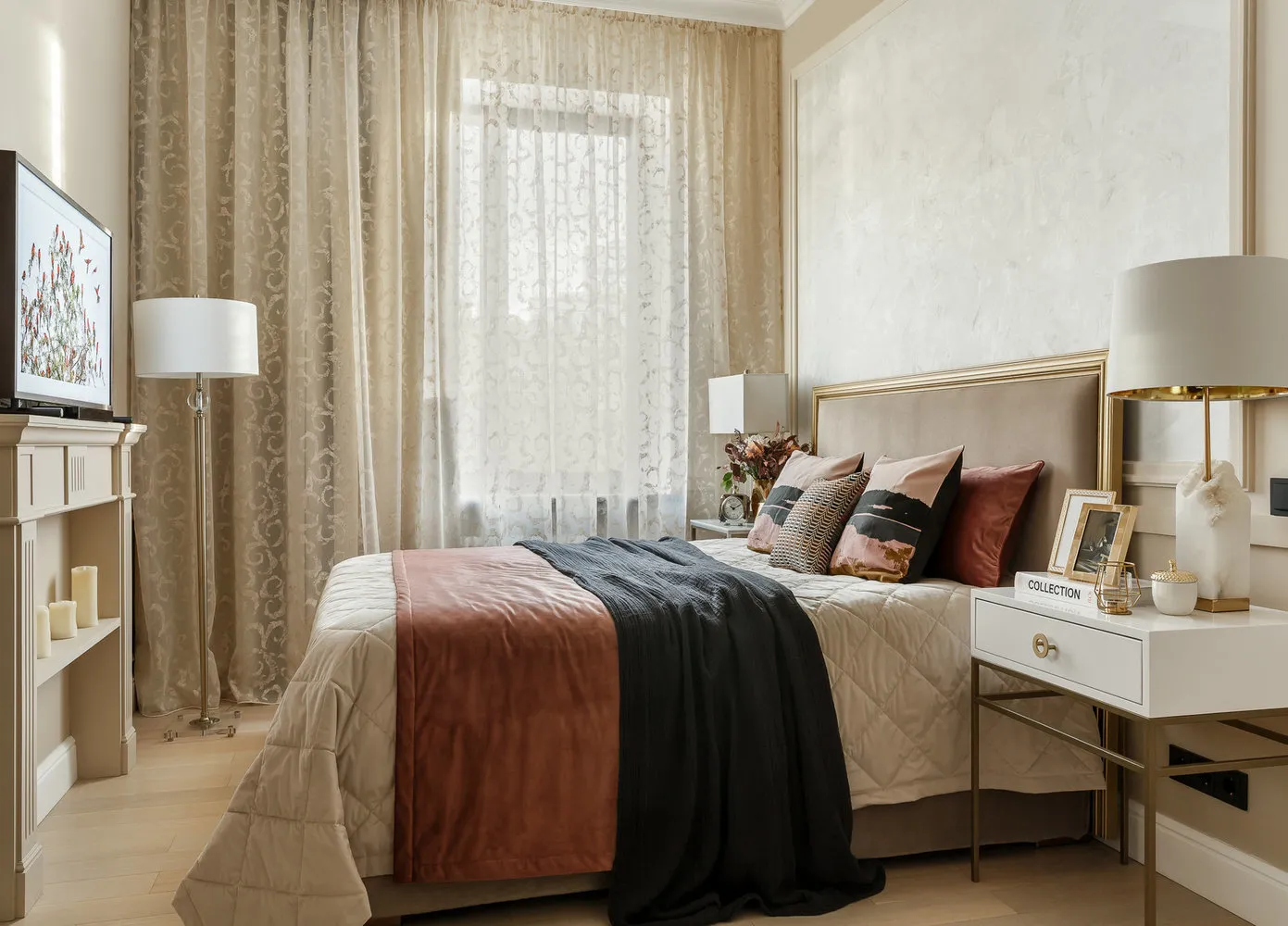 Design: "Cozy Apartment"
Design: "Cozy Apartment"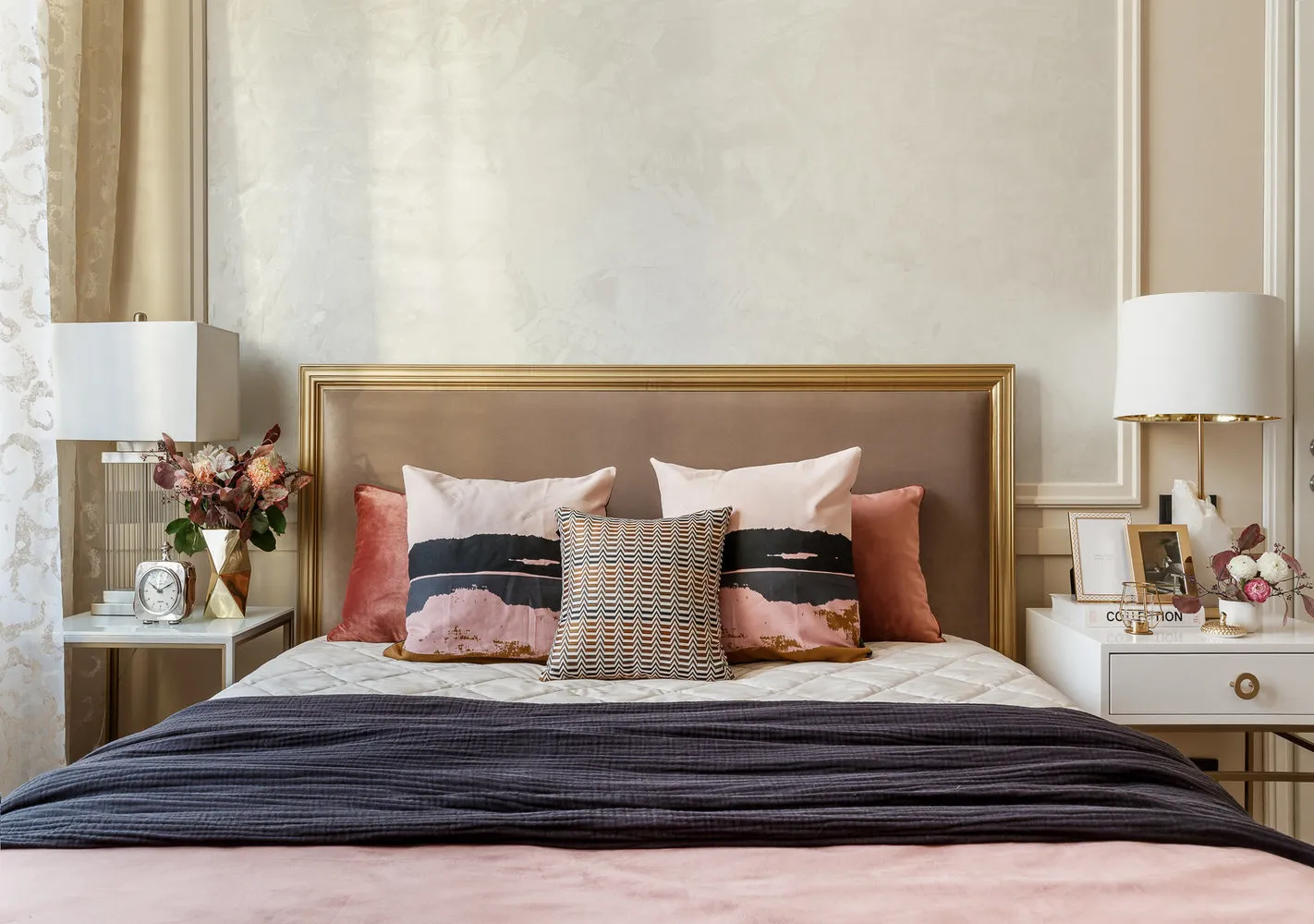 Design: "Cozy Apartment"
Design: "Cozy Apartment"Bedroom with a desk by the window
After re-planning in the apartment, there appeared a large kitchen, a passage living room for guests, and a private bedroom accessible from the living room area. The walls were decorated with hand-woven silk wallpapers by De Gournay, and all ceiling perimeters were adorned with gypsum cornices.
At the owner's request, a workspace by the window was provided in the bedroom with shelves for books, office equipment, and perfumes. The lower wardrobes were used to hide printing equipment, while the upper ones with doors contained file folders. The bedroom also included a full-sized walk-in closet.
Design: Alena Chmeleva
Atmosphere of a country house in an apartment
The client requested to decorate the interior so that one wouldn't want to leave it and recreate the atmosphere of a country house with lots of space and light. In one of the rooms, the designers created a wooden ceiling like in traditional Russian houses, and for the bedroom wall decoration, they used planks from an old barn. Most of the wooden elements were made by local carpenters. For storing belongings in the bedroom, spacious built-in wardrobes were provided.
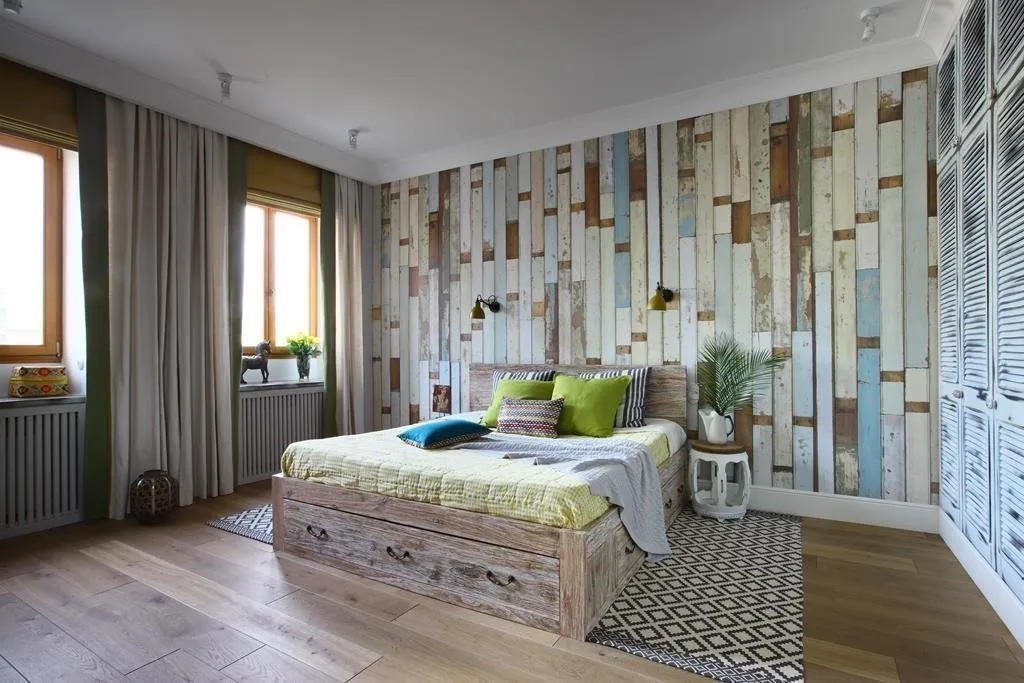 Design: Korneev Design
Design: Korneev DesignOn the cover: design project by Marina Merenkova
More articles:
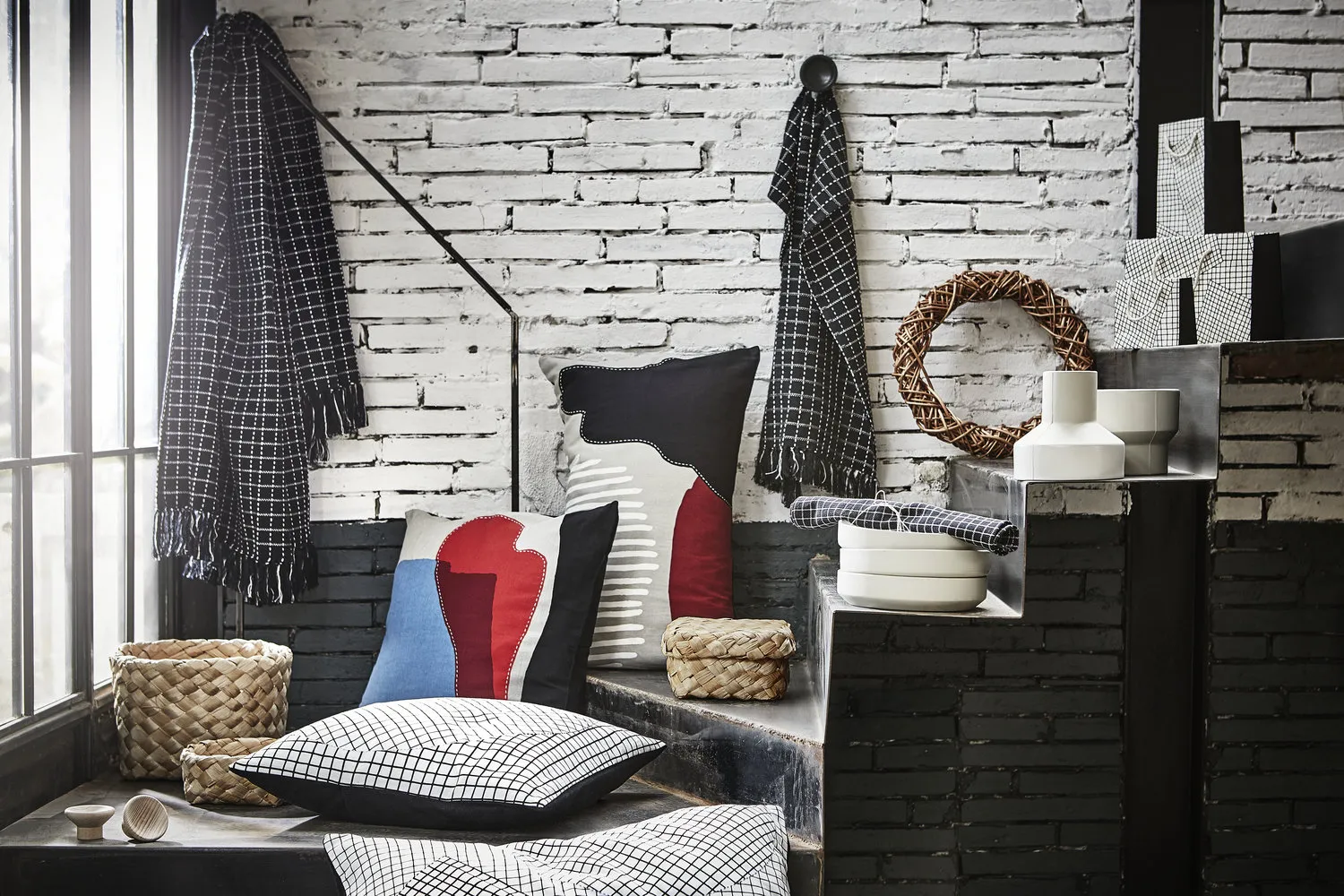 New IKEA Collection: What's Interesting About It
New IKEA Collection: What's Interesting About It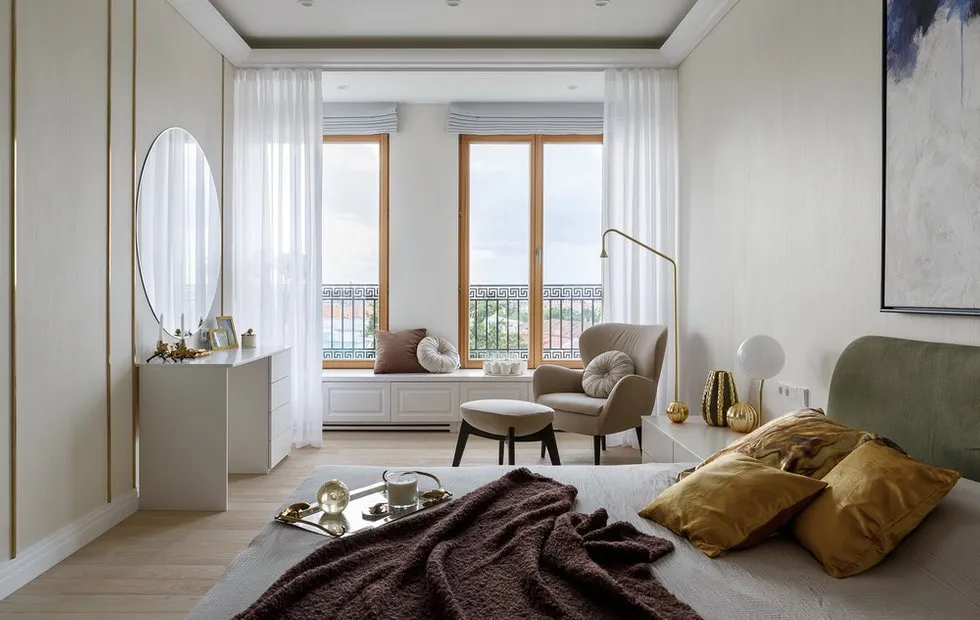 6 Cozy Bedrooms from January Projects
6 Cozy Bedrooms from January Projects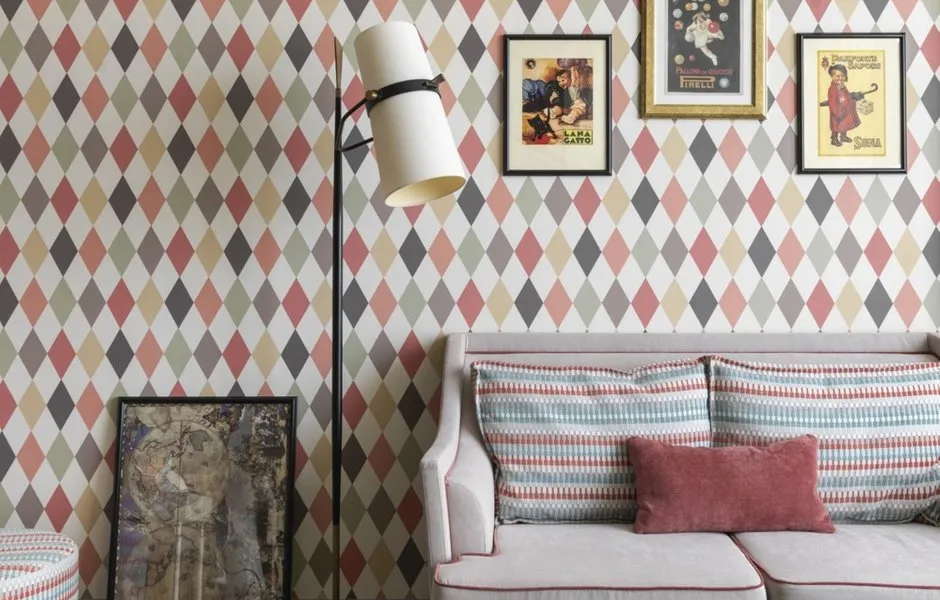 6 Materials for Walls in 2020 Trends
6 Materials for Walls in 2020 Trends 10 Cool Men's Gifts from AliExpress
10 Cool Men's Gifts from AliExpress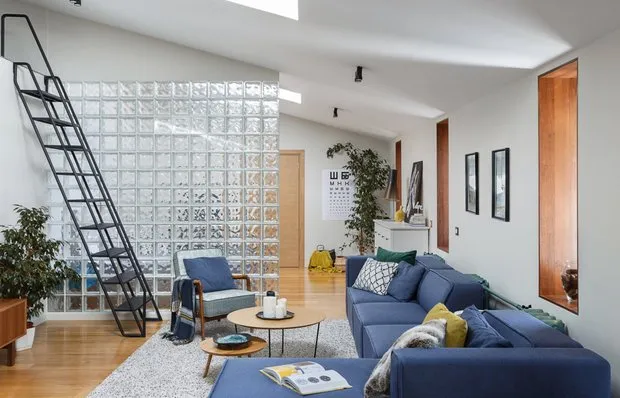 12 Design Hacks We Spotted in Projects
12 Design Hacks We Spotted in Projects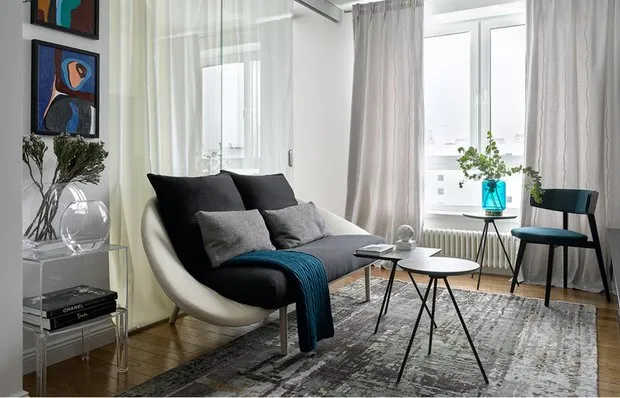 Glass Partitions in Interior Design: 8 Examples
Glass Partitions in Interior Design: 8 Examples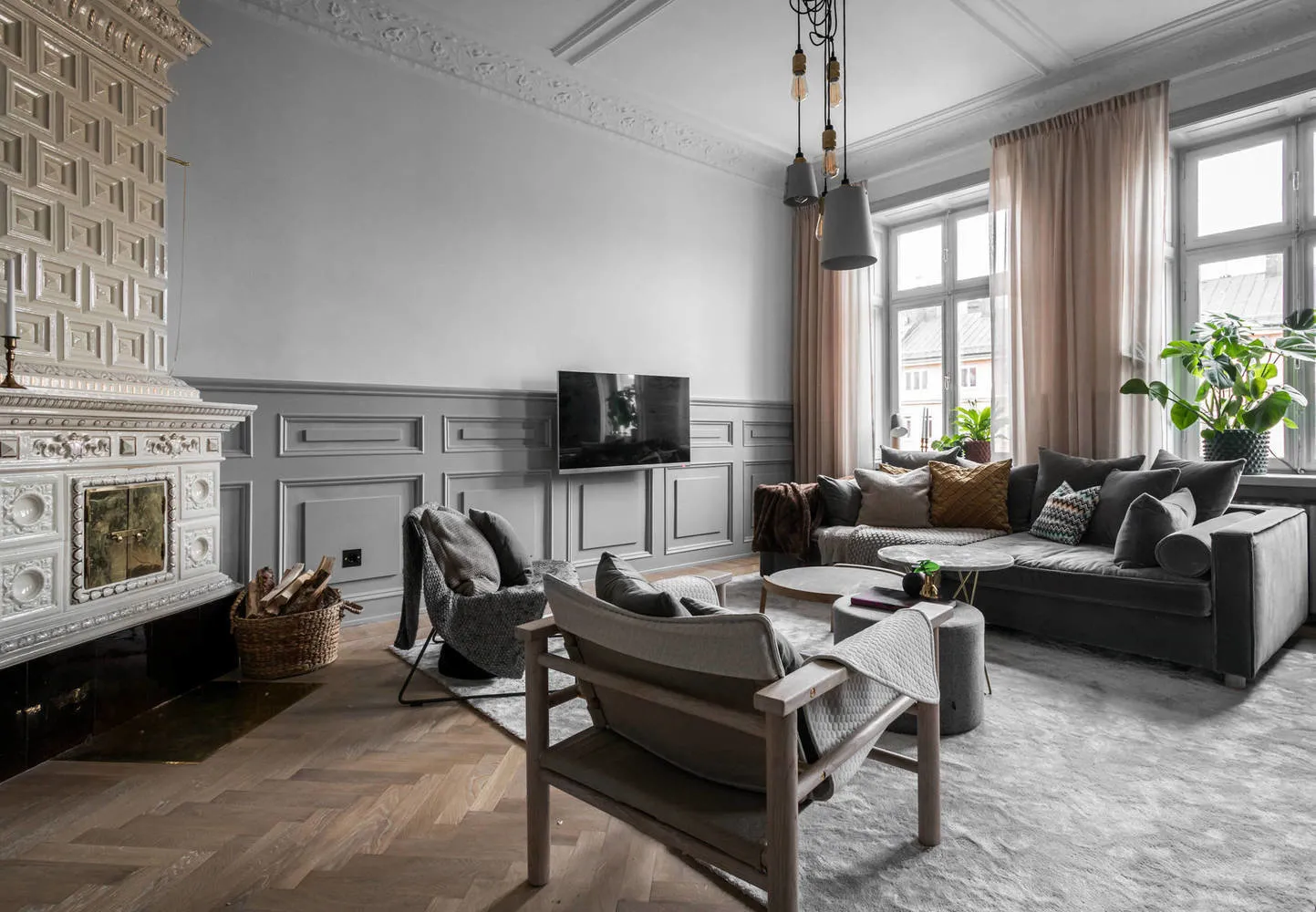 Boring Gray: Interior That Won't Get Old
Boring Gray: Interior That Won't Get Old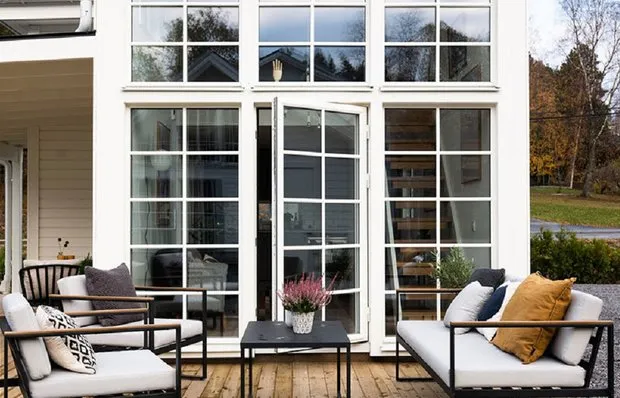 I Want to Live There: This Cottage Has Just 33 m²
I Want to Live There: This Cottage Has Just 33 m²