There can be your advertisement
300x150
Before and After: Kitchen-Dining Room Renovation
The designer Maggie Burns received this order from her close friend and her husband. They moved from Toronto to New York, bought a secondary apartment, and decided to do a full renovation. According to the couple, the dining room and kitchen, which were about the size of a shoebox, needed the most serious redesign.
How did the kitchen and dining room look before the renovation?
The tiny kitchen was completely isolated from the dining room. Everything had to be changed—from the finishing to furniture and utensils. The dining room interior was also far from ideal. The couple decided to get rid of the gray walls and create a bright and cozy space for family gatherings.
What changed?
Everything! First of all, Maggie suggested removing the unnecessary partitions between the kitchen and dining room. Now there's more light and air, and cooking has become much more convenient.
However, part of the wall had to remain—this is where the electrical wiring was. A wide opening was made in the wall, and that was enough.
Instead of tiles on the floor, a plank in a warm tone was laid—this contrasts beautifully with white walls. If you choose a quality version and coat it with a protective layer of varnish or oil, you won't worry about high humidity in the kitchen.
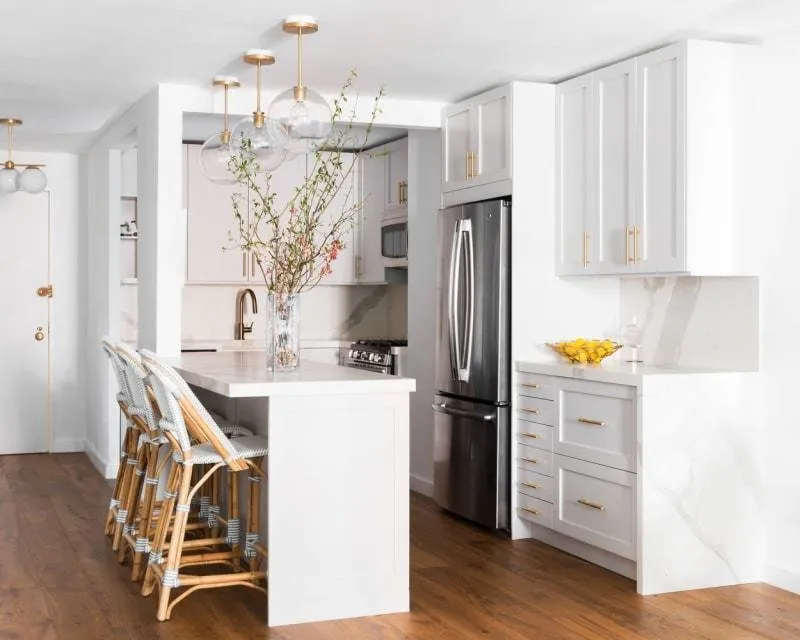
The place of the dining table was taken by a functional kitchen island. Here you can have lunch with two people and host friends for evening gatherings. But the most important thing is that there's plenty of storage space inside the island, where you can neatly hide household appliances and other kitchen utensils.
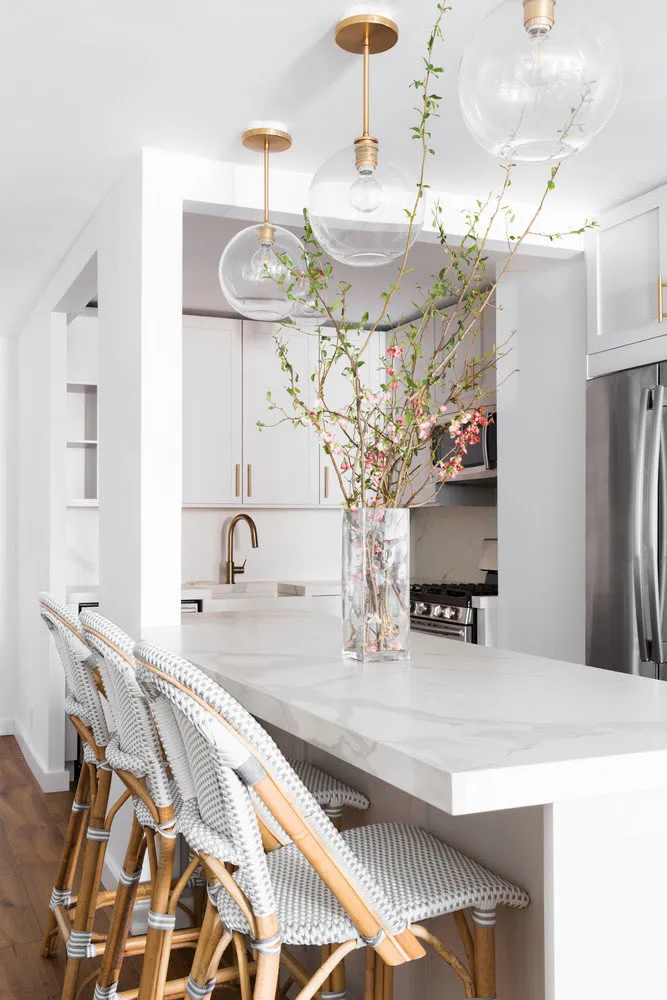
Pay attention to the countertop: it looks like it's made from a single piece of marble. In reality, the countertop is made of porcelain and painted to look like marble. It looks realistic and much more budget-friendly than natural stone.
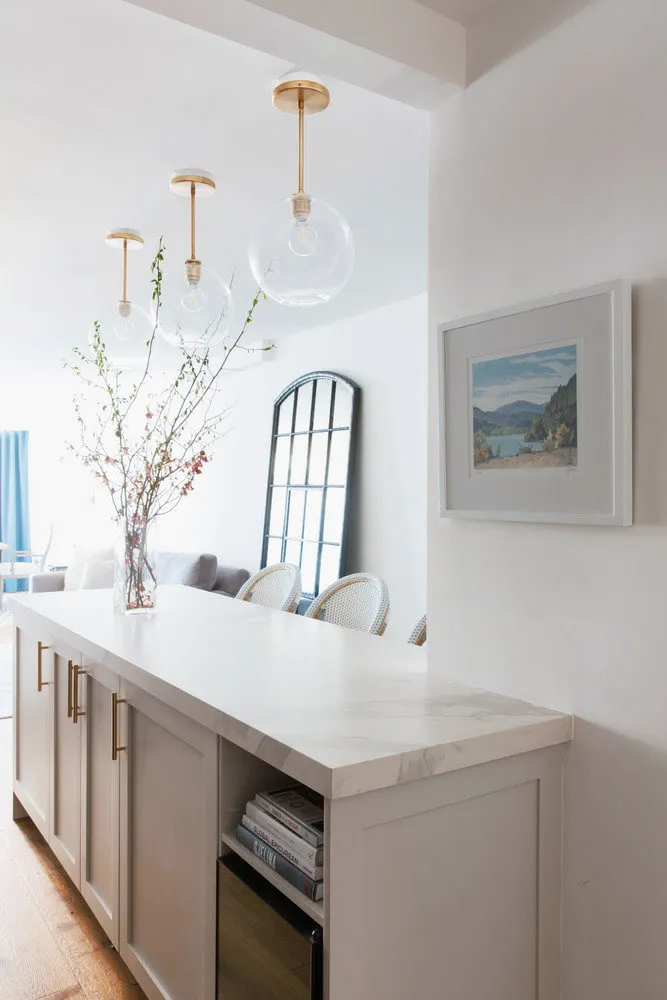
Aside from the island, Maggie also provided plenty of storage space. The kitchen cabinets were purchased at IKEA, which helped save money. However, the attractive cabinet doors were ordered separately—this was a treat the clients could afford after making considerable savings.
The cabinet doors were painted in a light gray tone to slightly break up the white color palette. At first glance, the difference in shades seems minimal, but the interior instantly became warmer and cozier.
Before renovation, the designer asked the clients to do a full inventory of kitchen utensils and keep only what was truly necessary. Based on this, the number of cabinets and drawers was planned so that each pot and pan had its own place.
How to Design a Stylish and Functional Kitchen-Dining Room?
Don't skimp on finishing: use moisture-resistant paint and quality materials for the floor. That way, you’ll be able to avoid renovations for years.
Leave more open space: say goodbye to partitions!
Use a kitchen island: it’s more convenient than a table and offers additional storage space.
Don’t be afraid to buy from IKEA—these items can always be updated.
Find quality imitations of expensive materials for the countertop.
Carefully plan storage for dishes and kitchen utensils (and get rid of everything unnecessary).

Photographer: Lindsey Brown
How to Avoid Ruining Your New Kitchen: 11 Pro Tips
Before starting the renovation, check out our article. That way, you’ll definitely avoid mistakes in the redesign and quickly decide on practical materials and cabinet layouts.
More articles:
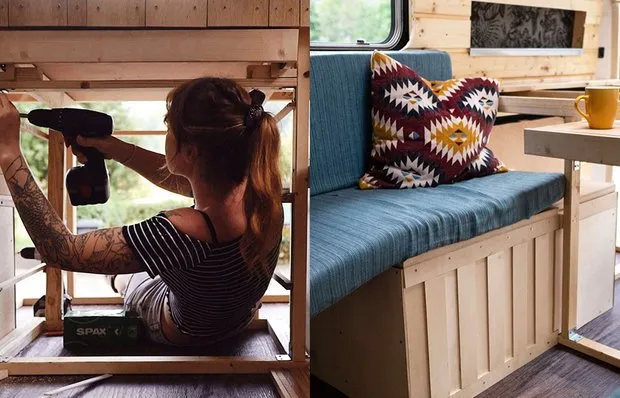 Personal Experience: How a Girl Completely Renovated a Tiny House on Wheels
Personal Experience: How a Girl Completely Renovated a Tiny House on Wheels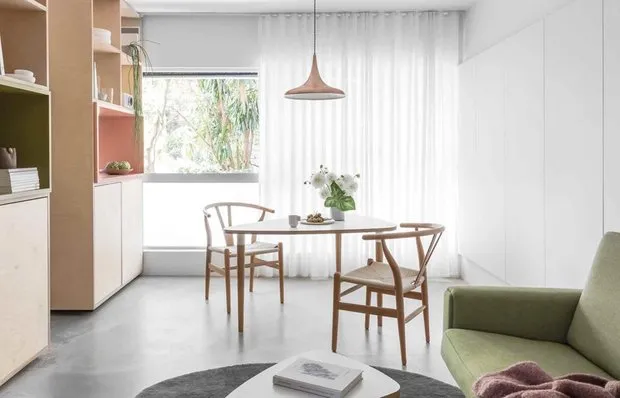 Reconfiguration of a Small Studio for a Family Couple
Reconfiguration of a Small Studio for a Family Couple Completing the September Sale and Promotion Season
Completing the September Sale and Promotion Season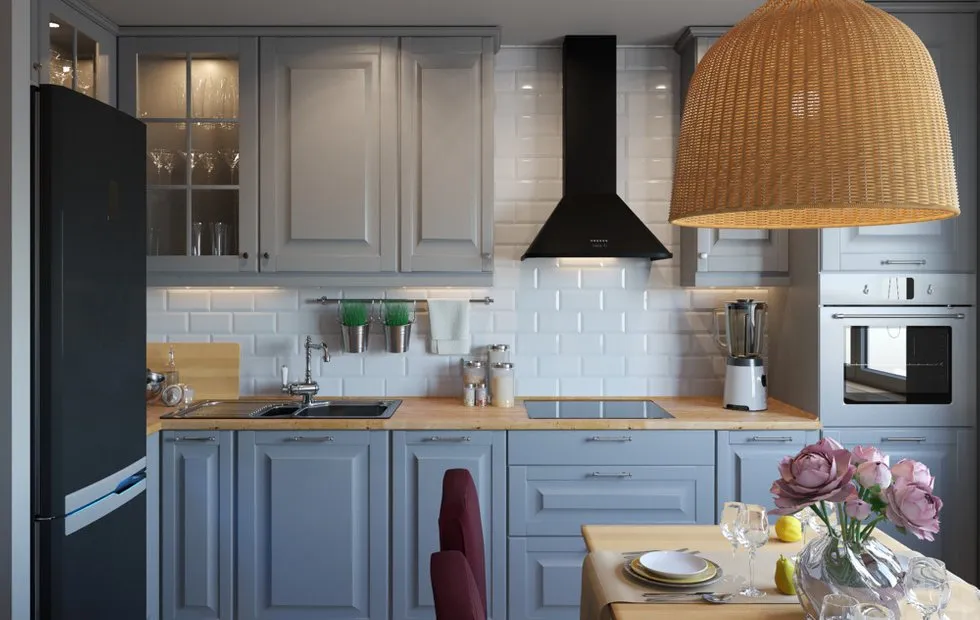 How Interior Designers Use IKEA Furniture in Interiors
How Interior Designers Use IKEA Furniture in Interiors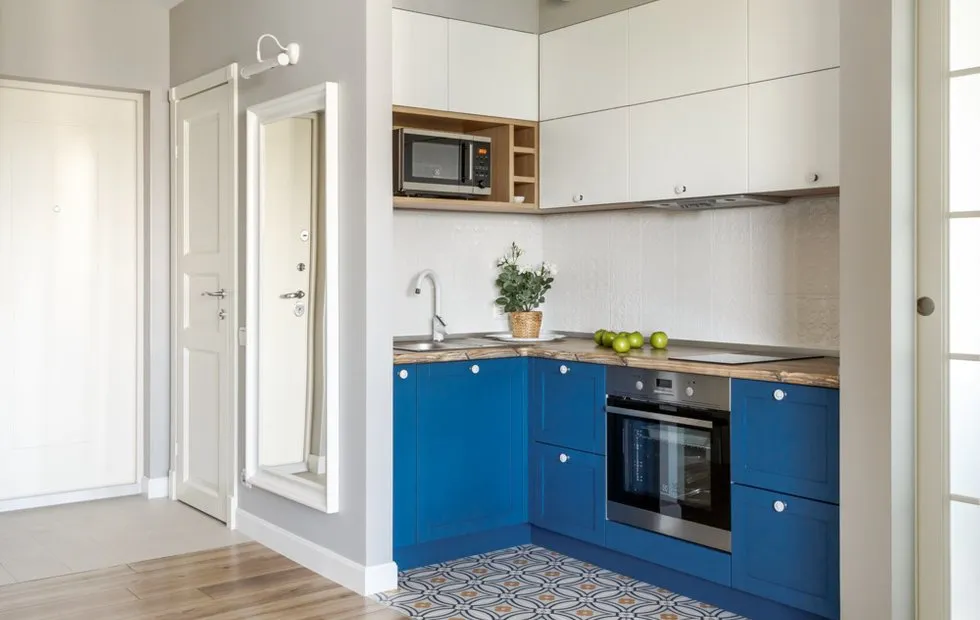 Apartment Redesign: New Opportunities and Materials
Apartment Redesign: New Opportunities and Materials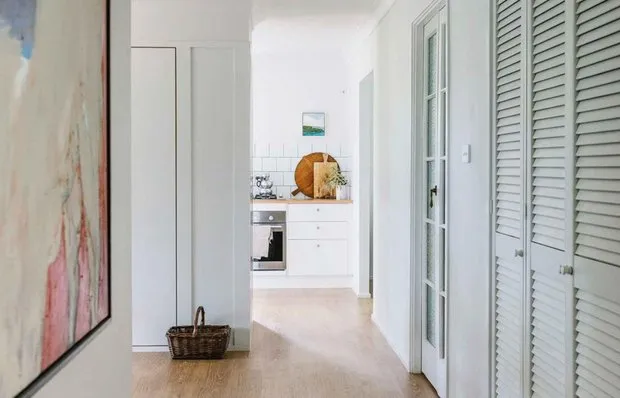 How They Turned a Dairy Farm Into a Family Home in Just 2 Months
How They Turned a Dairy Farm Into a Family Home in Just 2 Months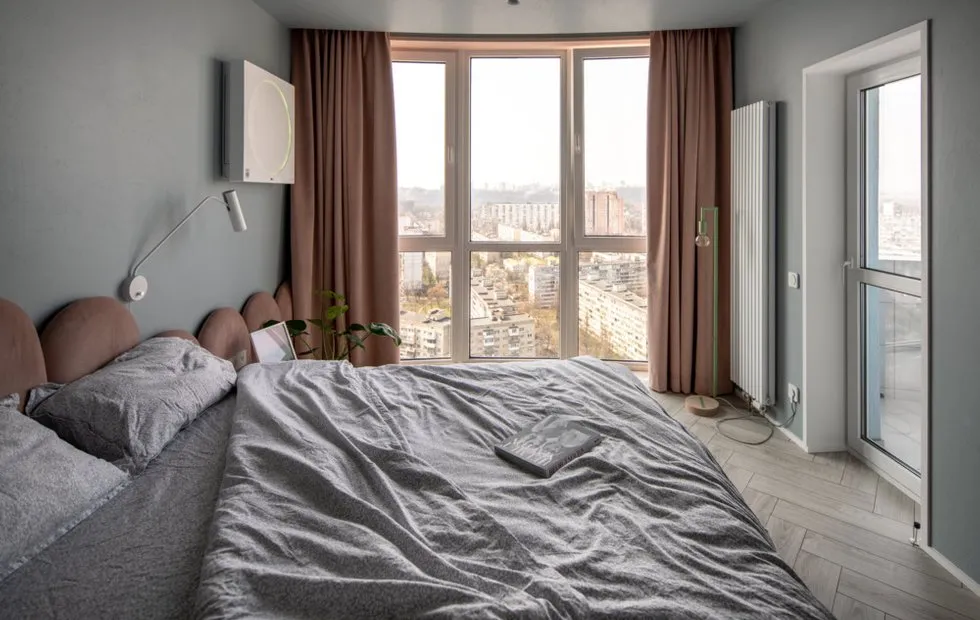 5 Cozy Bedrooms from September Projects
5 Cozy Bedrooms from September Projects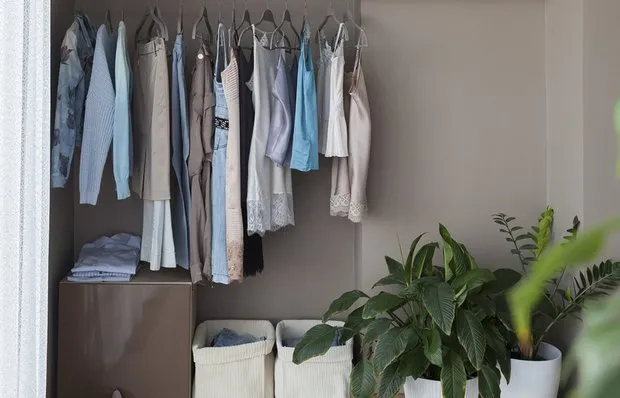 Summer Clothes Storage: Where to Store and How to Organize?
Summer Clothes Storage: Where to Store and How to Organize?