There can be your advertisement
300x150
Kitchen Layout in a Khrushchyovka: 3 Variants
Design Brief: Kitchen 5 sq. m in a one-room apartment House Series 1-515/5 khrushchyovka Ceiling Height 2.5 m
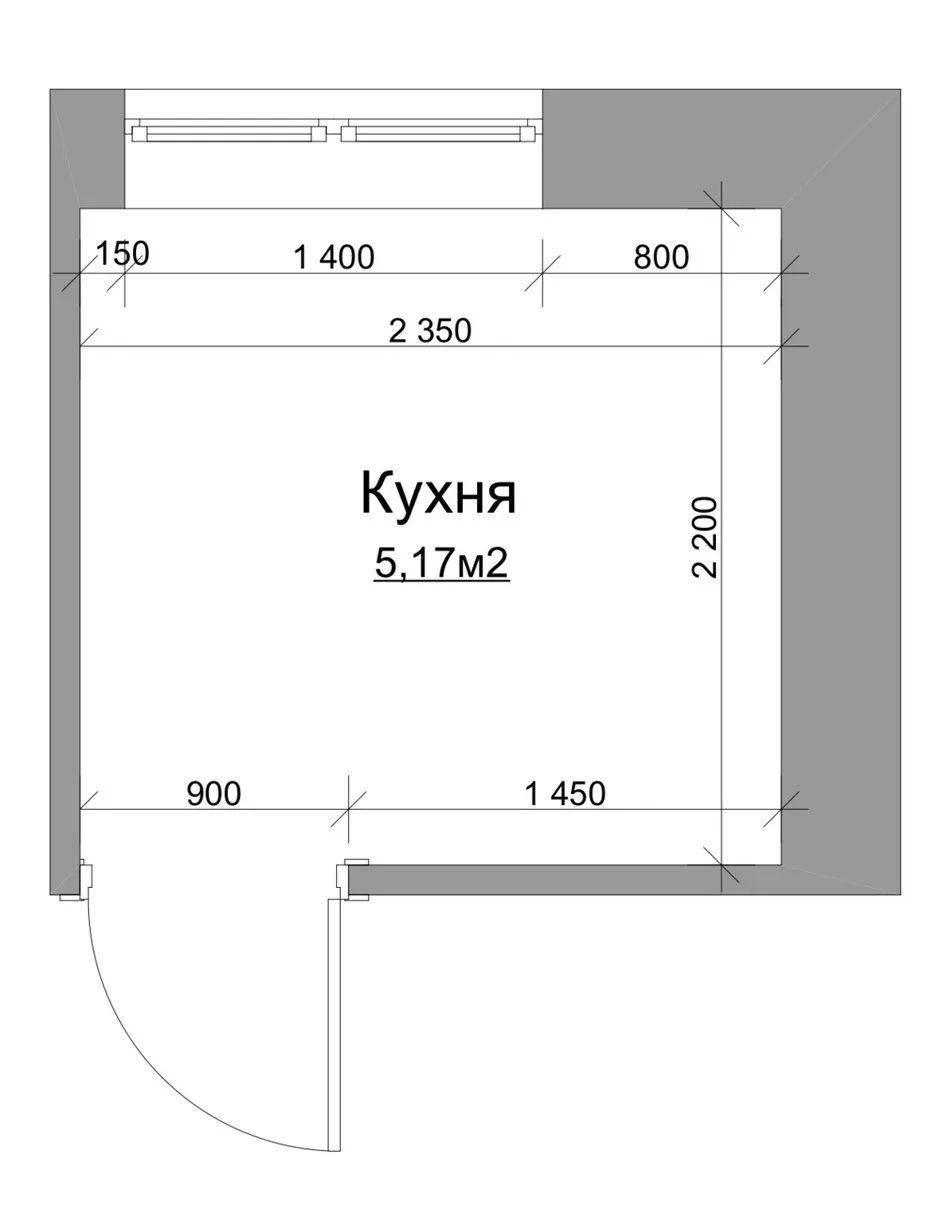 Kitchen in khrushchyovka series 1-515/5 with an area of 5 sq. m, total apartment area 32 sq. m
Kitchen in khrushchyovka series 1-515/5 with an area of 5 sq. m, total apartment area 32 sq. mFlatforfox DESIGN STUDIO Founded in 2015. Main area of activity — designing living interiors
Variant 1: With Maximum Appliance Set
In one-room apartments of the 1-515 series, the wall between the living room and kitchen is non-load-bearing. Therefore, it's possible to relocate the entrance into the room and use the space functionally.
The result is a P-shaped kitchen layout with maximum appliances: a 4-burner cooktop, refrigerator, built-in microwave in the upper cabinet, and also a built-in oven and dishwasher. A small dining area was also provided: the windowsill was replaced with a countertop, and half-bar chairs were installed. To avoid moving the radiator, special holes can be made in the countertop for hot air to exit during the heating season.
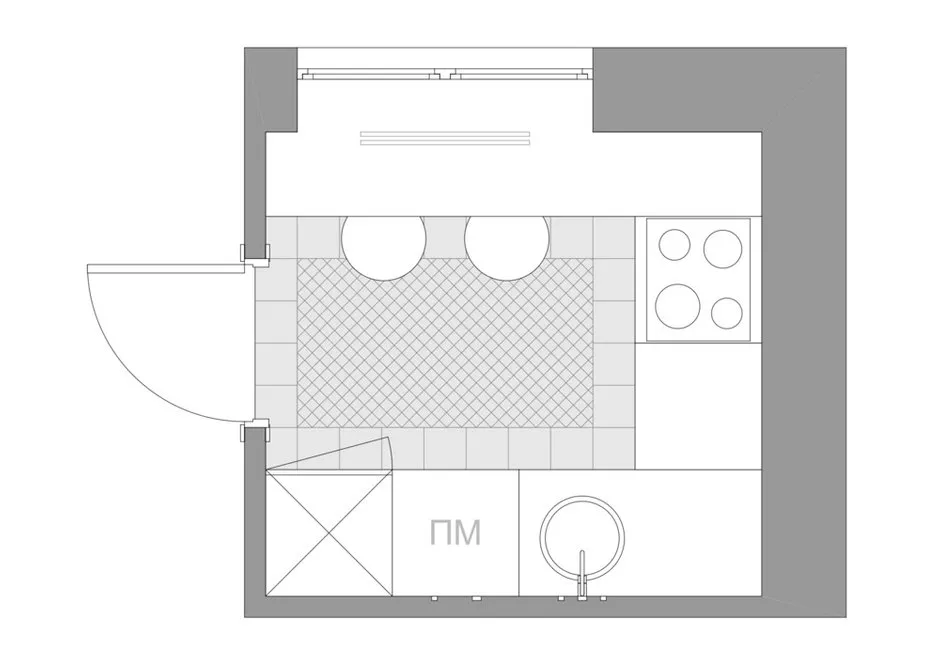
Variant 2: With a Large Dining Area for 5–6 People
To accommodate a large dining area within five square meters, it was necessary to forgo the kitchen section and make it minimal. All essential items were placed in a linear cabinet: refrigerator, oven, built-in microwave, and a 2-burner cooktop. The reduced version of the cooktop will free up more workspace.
In the dining area, a fold-down table was placed: it takes up little space and doesn't interfere with cooking. When unfolded, it can accommodate a group of 5–6 people.
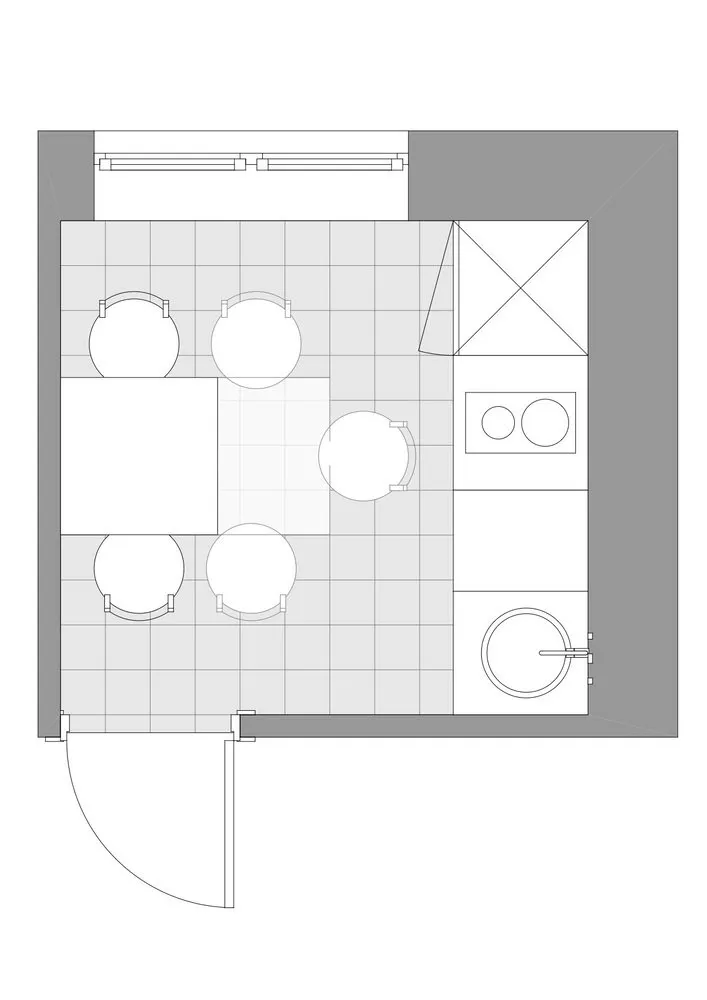
Variant 3: With a Corner Cabinet and Dining Area
As in the first variant, such a layout will only be possible if the entrance to the kitchen is made from the room. A corner cabinet and a small round table for 2–3 people will suit a small family. The round shape of the table is ideal for small rooms.
Full-size appliances were placed on the kitchen: a full-range cooktop, oven, refrigerator, built-in microwave, and dishwasher.
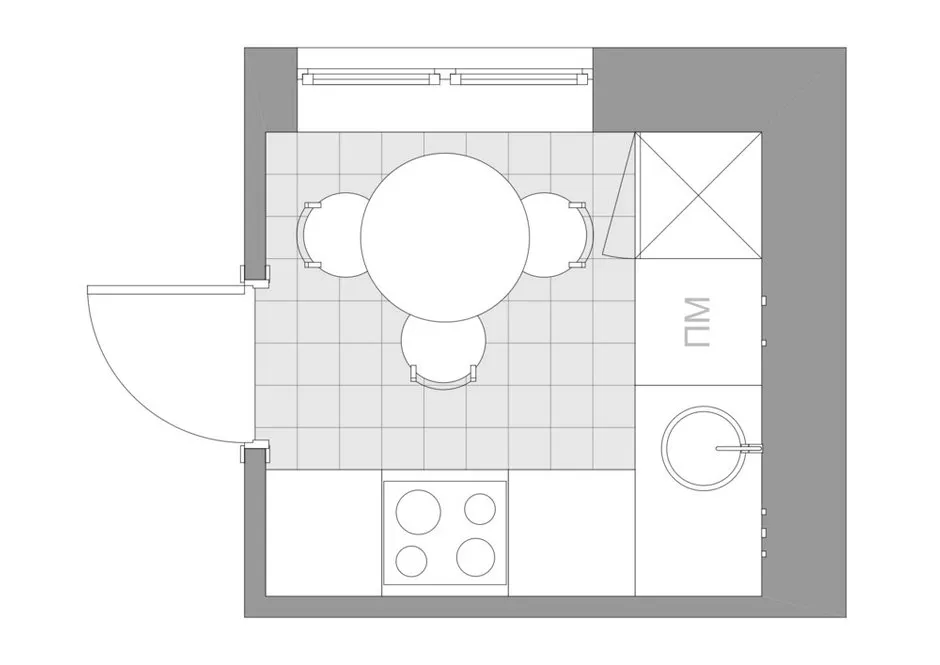
On the cover: design project by Flatforfox Studio
More articles:
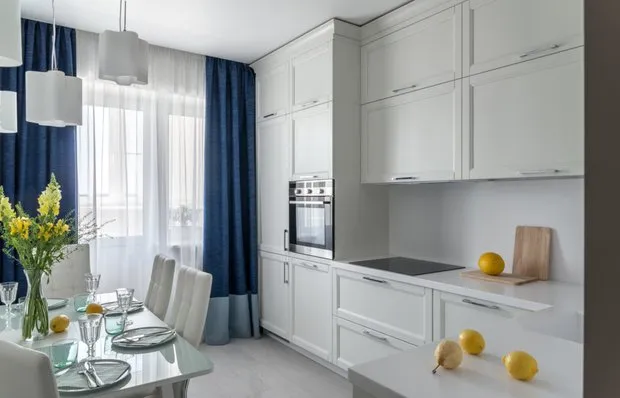 How Do Interior Designers Decorate Apartments for Rent?
How Do Interior Designers Decorate Apartments for Rent?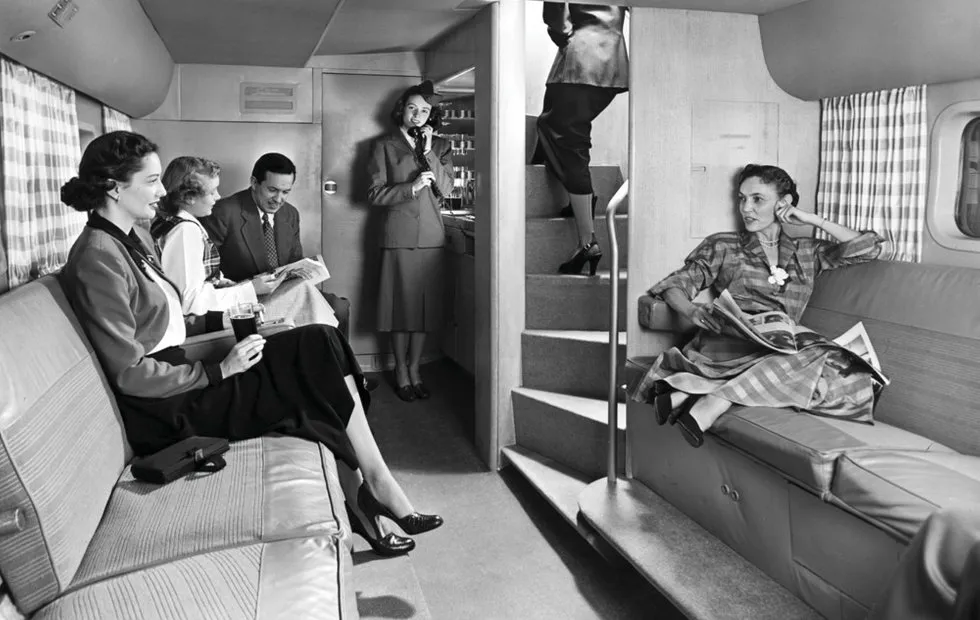 How the Airplane Interior Has Evolved: 100 Years of Evolution
How the Airplane Interior Has Evolved: 100 Years of Evolution How and Why IKEA Launched the "Better Sleep" Campaign?
How and Why IKEA Launched the "Better Sleep" Campaign?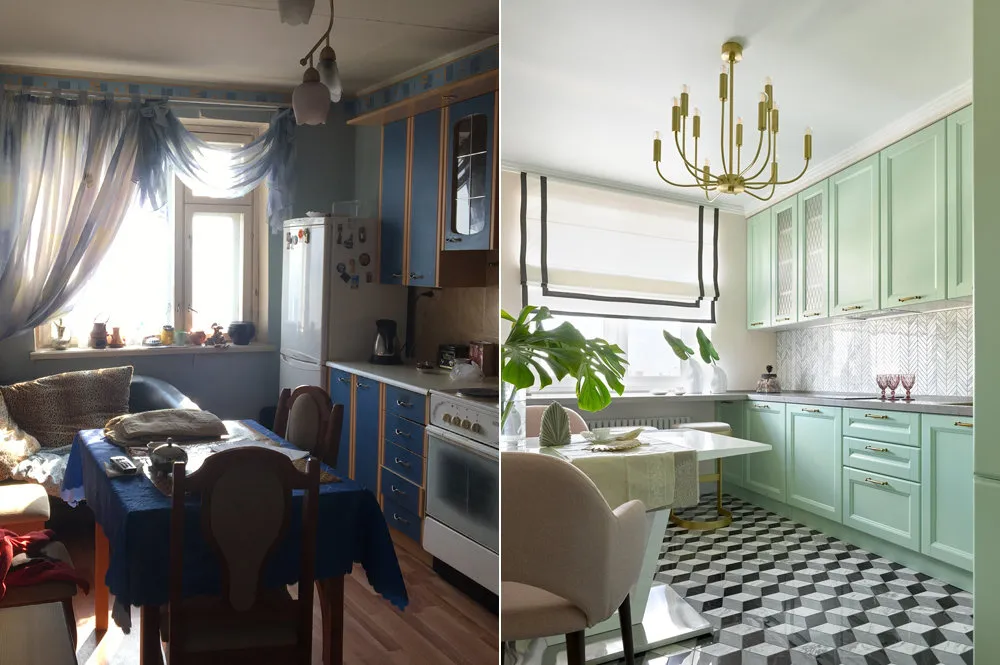 Before and After: How Old Kitchens Changed After Renovation
Before and After: How Old Kitchens Changed After Renovation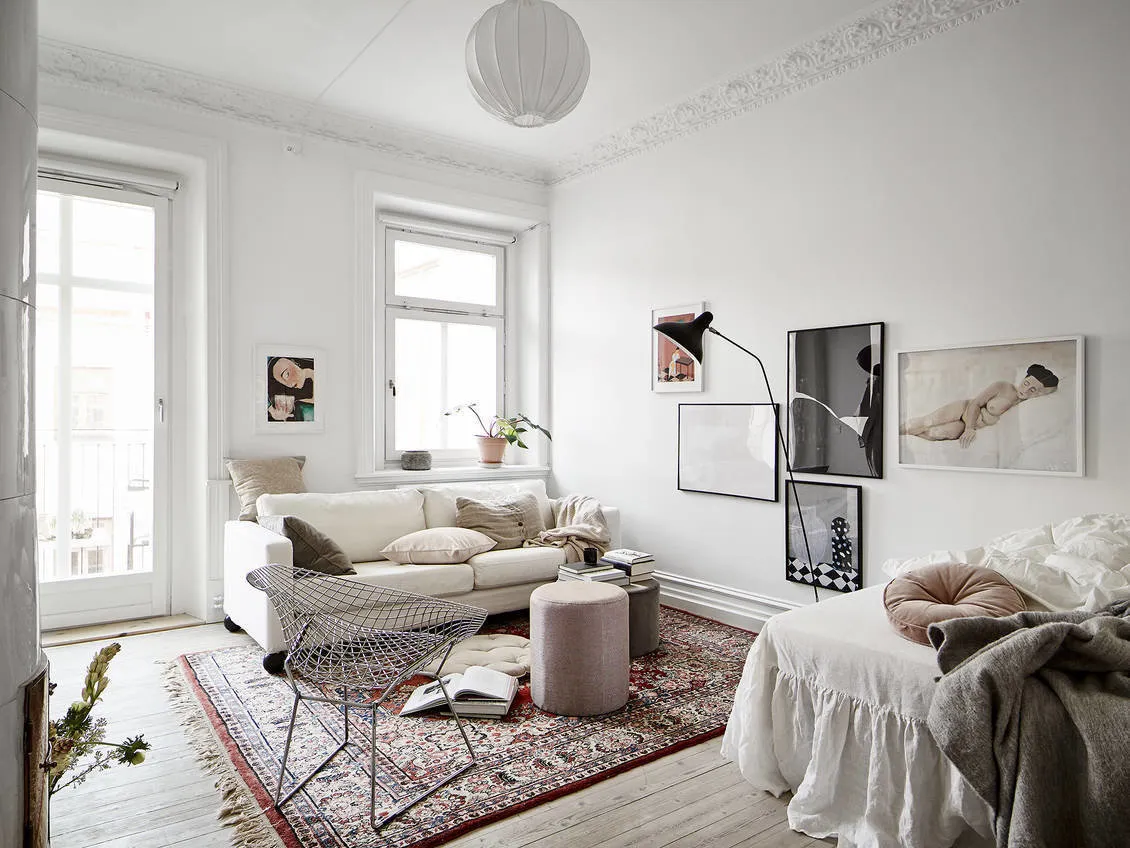 Studio Apartment in Sweden with Loft Vibe
Studio Apartment in Sweden with Loft Vibe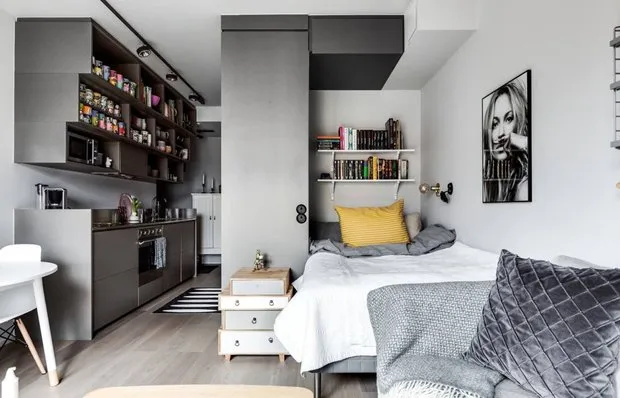 Storage Solutions for Home: 7 Great Ideas
Storage Solutions for Home: 7 Great Ideas Where Should a Beginner Designer Look for Clients?
Where Should a Beginner Designer Look for Clients?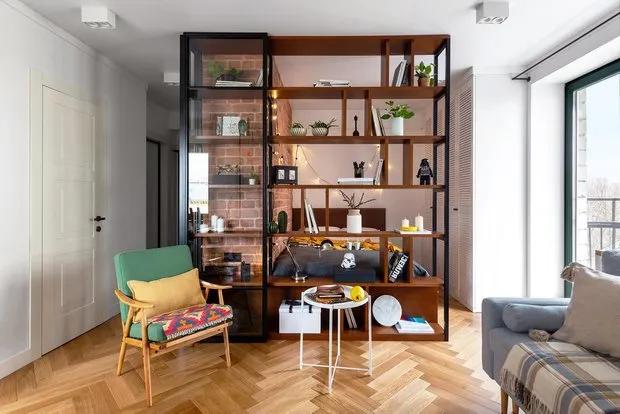 11 Simple Habits That Will Help You Save Money
11 Simple Habits That Will Help You Save Money