There can be your advertisement
300x150
Before and After: How Old Kitchens Changed After Renovation
Based on project examples, we show that any outdated or "killed" kitchen can be transformed into a convenient and comfortable space for cooking and relaxation. The key is to see the potential in it and call in professionals.
Kitchen in a Panel House
Designer Elena Markina completely transformed an outdated kitchen in a studio. The layout was changed: furniture was arranged in a 'P' shape, an additional breakfast zone with a view of the Ostankino Tower was provided. In addition to paint for wall finishing, aged mirror panels were used — they visually expanded the small room.
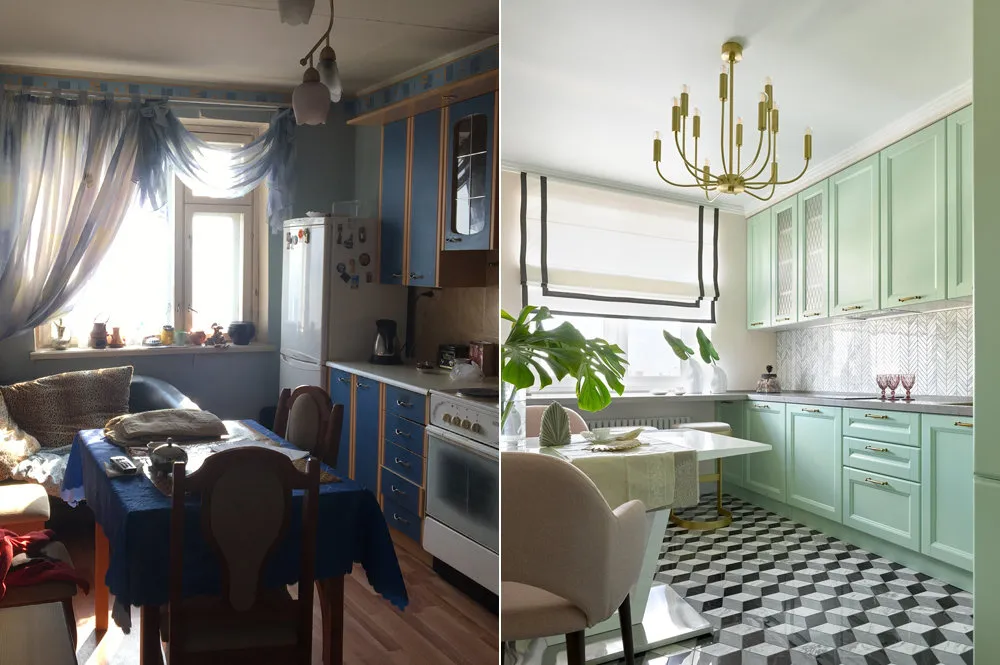
View the full project
White Kitchen in a Stalin House
In decorating the interior for an international family, architect Karina Zadvina from the design bureau Porte Rouge played on contrast. For wall decoration, light gray paint Little Greene was used, and black-and-white Spanish tile Equipe with a geometric pattern was laid on the floor.
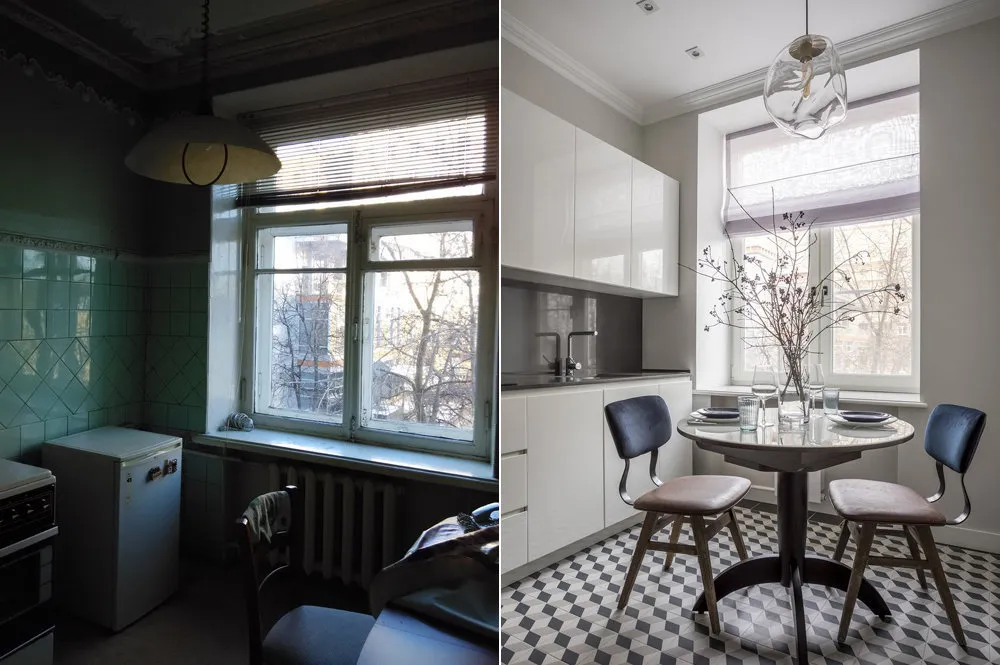
View the full project
Light Kitchen in a Standard Apartment
In this kitchen, designer Maria Bezuglova lacked natural light, so she suggested removing the balcony block and installing glass doors to the floor. Light gray walls and white furniture made the space even brighter.
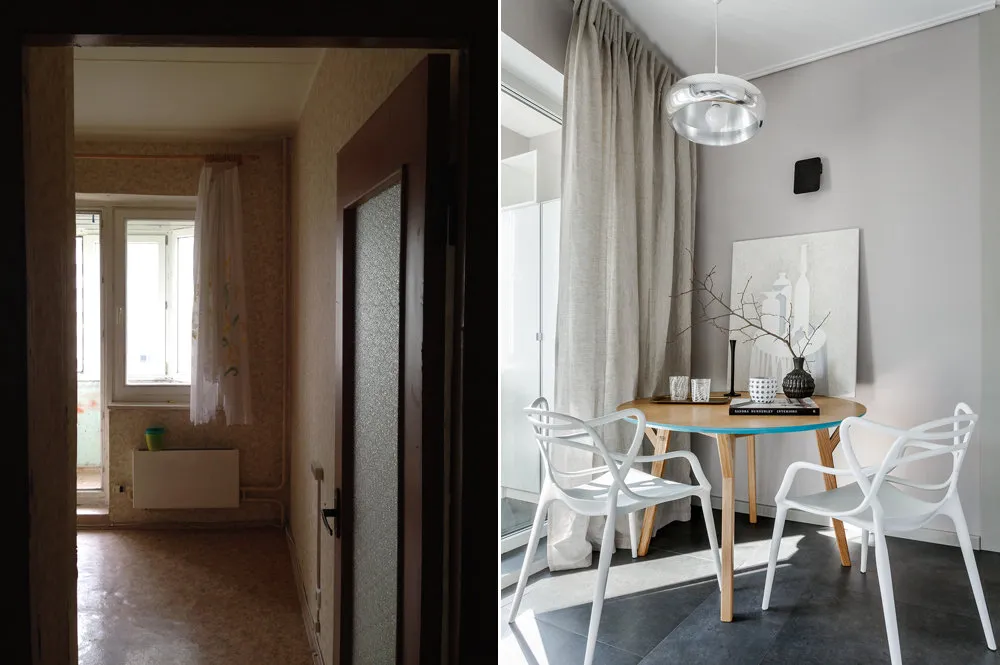
View the full project
Small Kitchen in a Khrushchyovka
To fit everything needed in a small area, designer Marina Merenkova opted for a bar counter instead of a dining table, used ceiling-mounted cabinets, and changed the stove to a two-burner cooktop. Budget finishing and IKEA furniture helped save money.
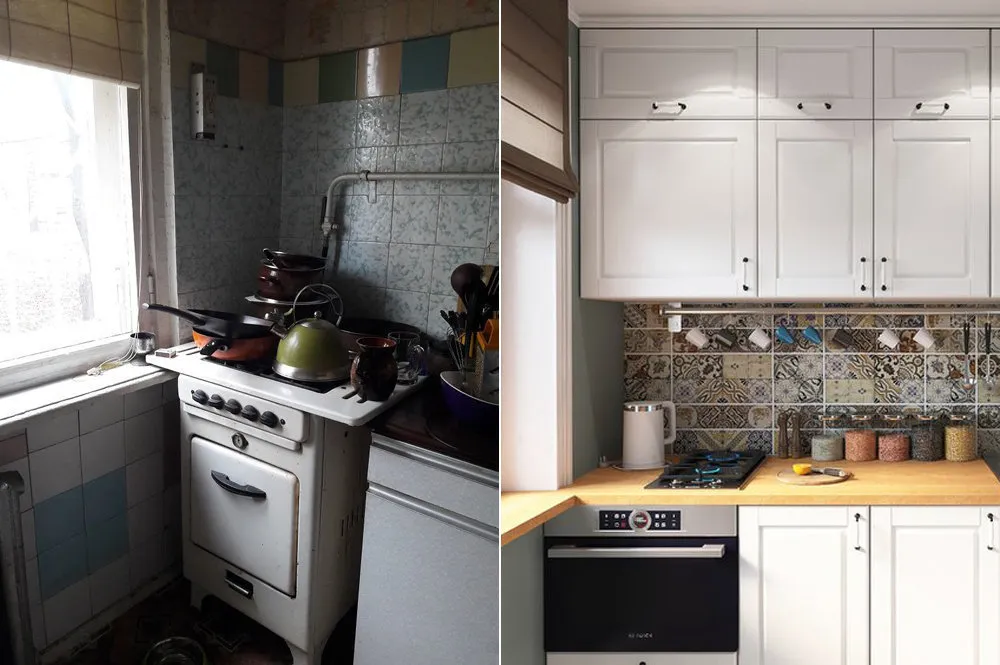
View the full project
Kitchen Redesign in a House Series I-209A
This kitchen needed redesign, so designer Anna Rims decided to create an opening from the corridor into the kitchen and divide the space into two zones using a partition. A niche kitchen and dining area with a small sofa and round table were created. By the way, thanks to the partition, the gas pipe doesn't catch the eye: it is located next to the stove and visually doesn't draw attention.
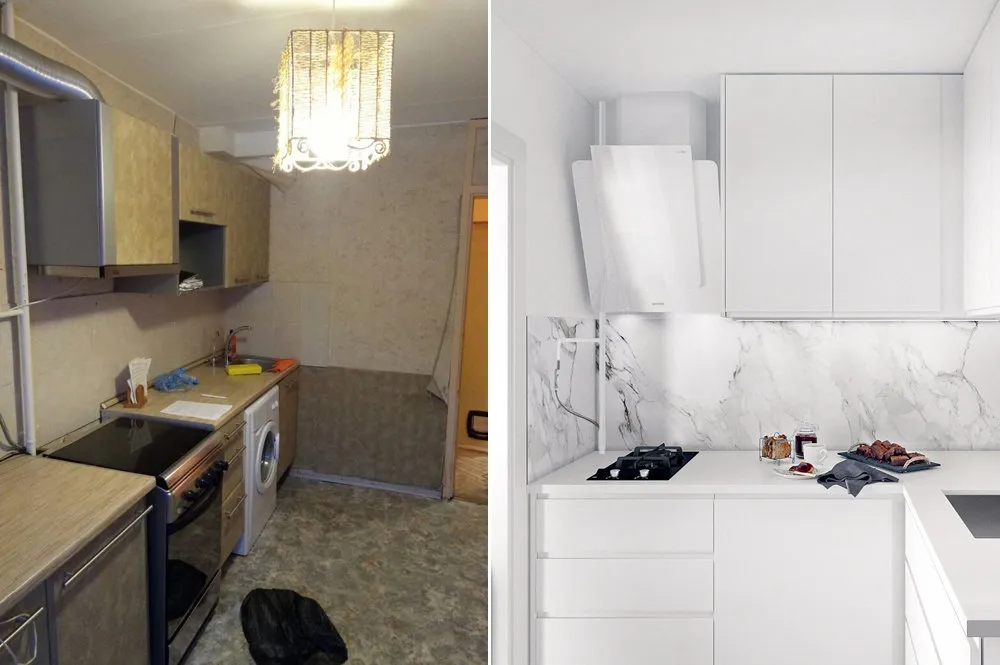
View the full project
More articles:
 Where to Save Money During Apartment Renovation?
Where to Save Money During Apartment Renovation?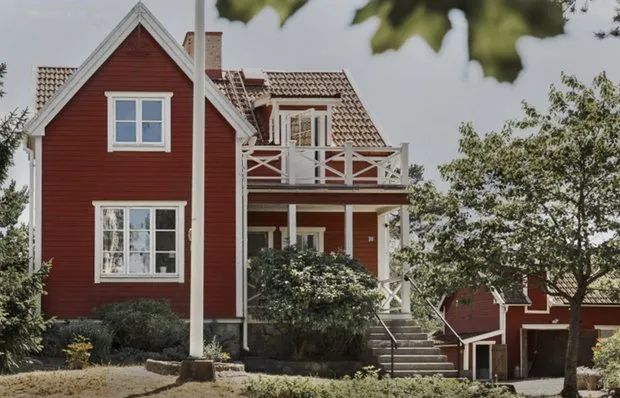 Cottage in Sweden with an easy-to-replicate interior
Cottage in Sweden with an easy-to-replicate interior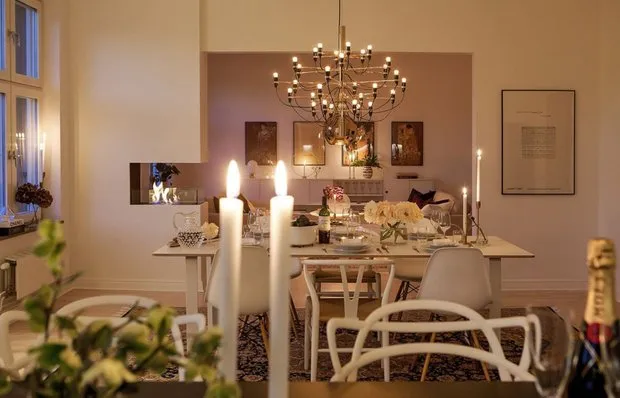 Interior with Beautiful Lighting: Apartment in Malmö
Interior with Beautiful Lighting: Apartment in Malmö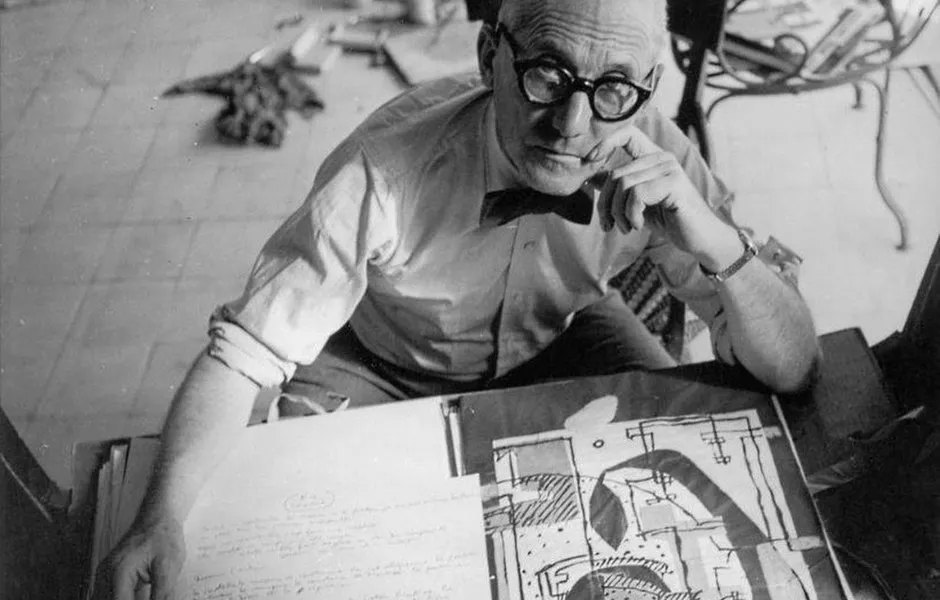 Le Corbusier: 30 Best Photographs
Le Corbusier: 30 Best Photographs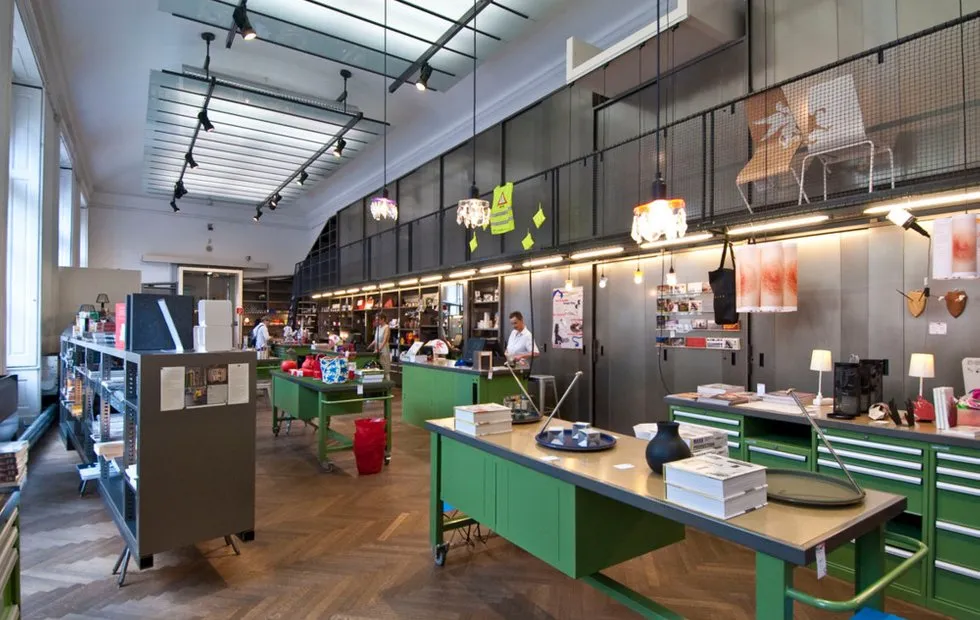 Vienna for Designers: Guide to the Most Interesting Places
Vienna for Designers: Guide to the Most Interesting Places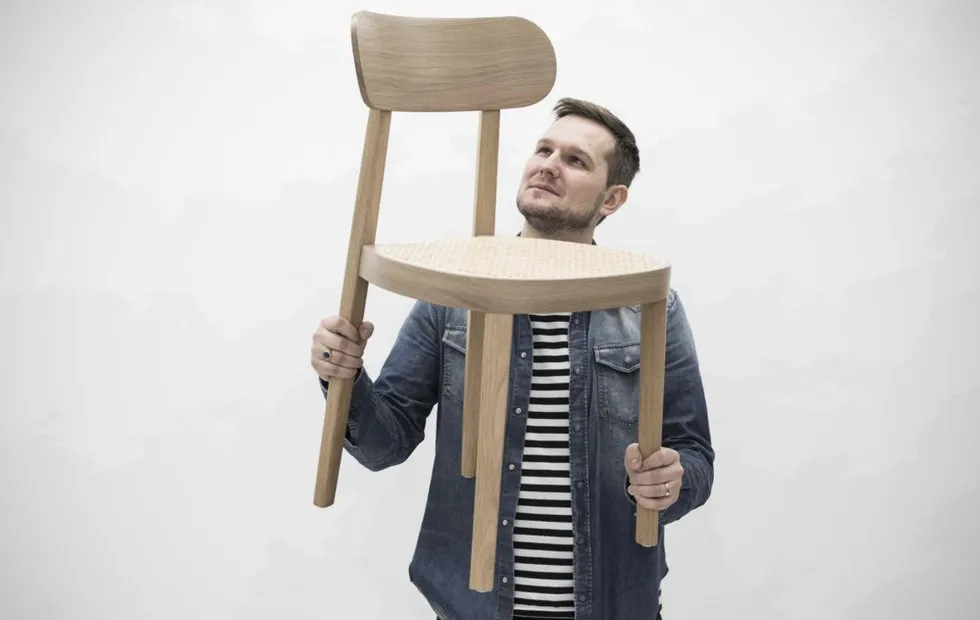 10 Things You'll Want to Know About Sebastian Herkner
10 Things You'll Want to Know About Sebastian Herkner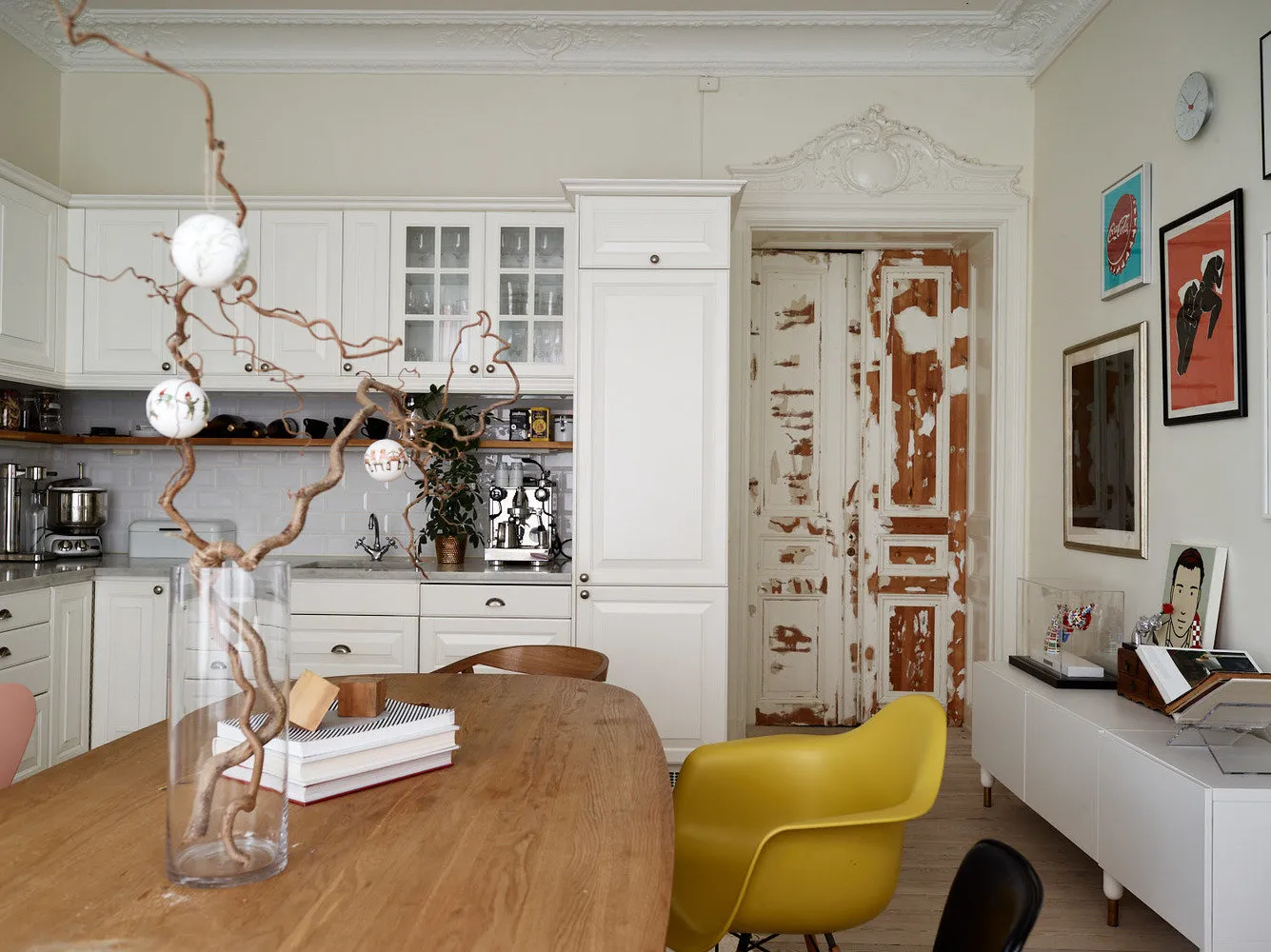 Interior in Sweden in the Style of Ironic Eclecticism
Interior in Sweden in the Style of Ironic Eclecticism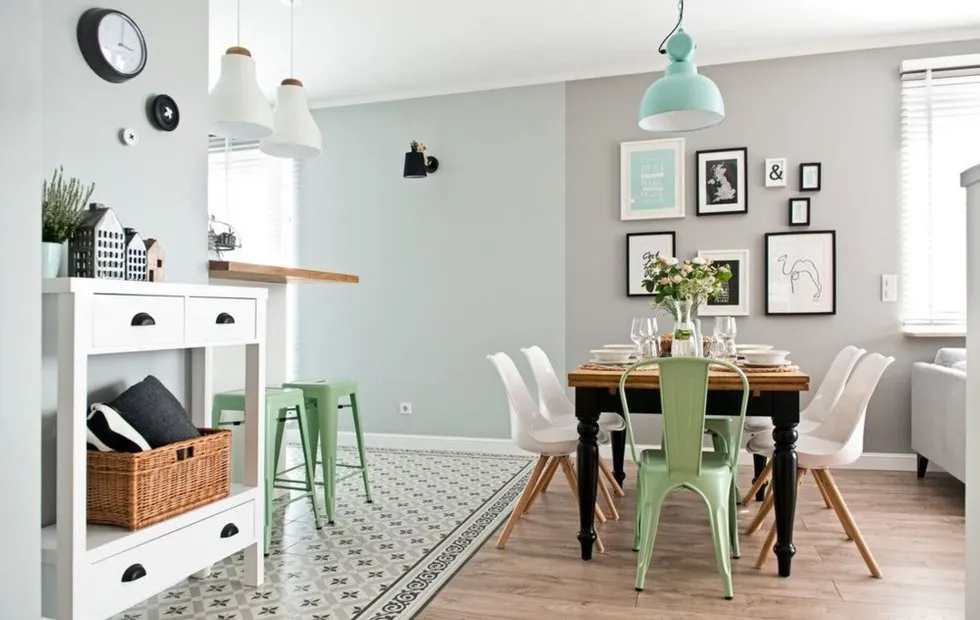 Personal Experience: What's Wrong with Marie Kondo's Method?
Personal Experience: What's Wrong with Marie Kondo's Method?