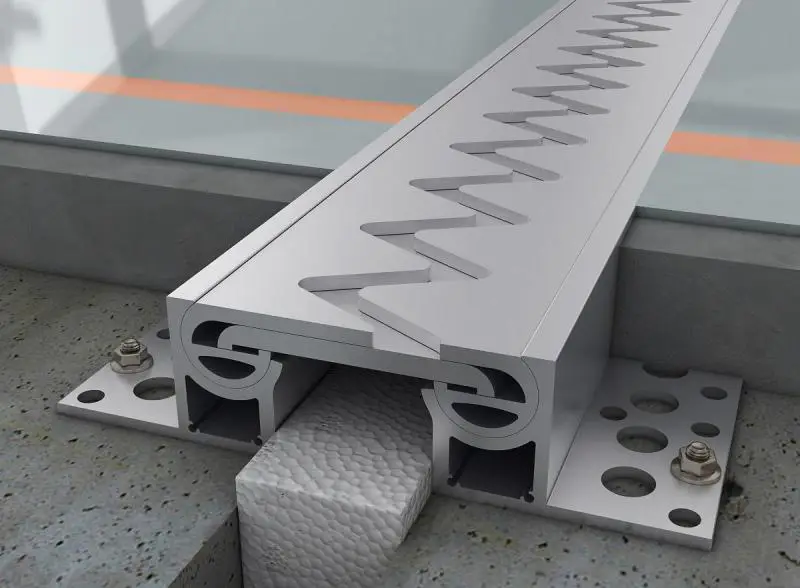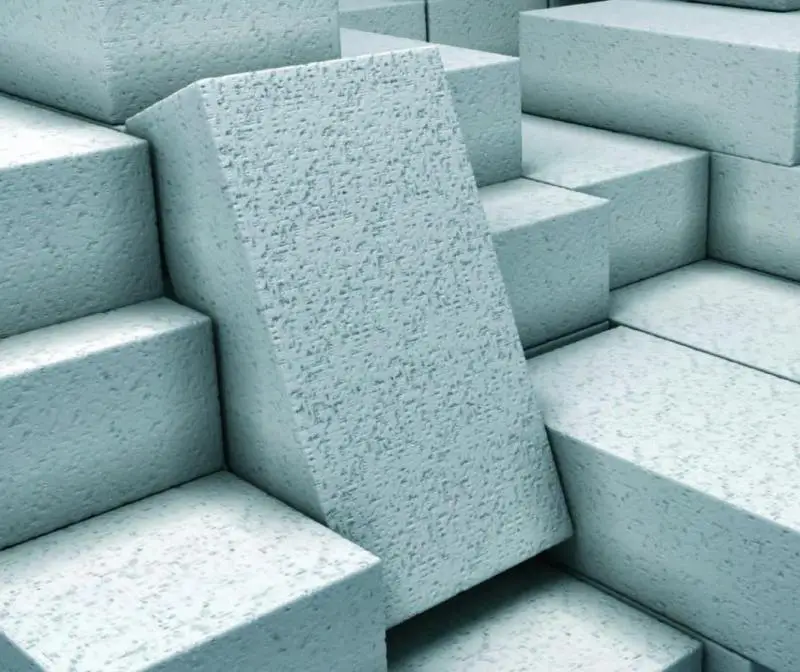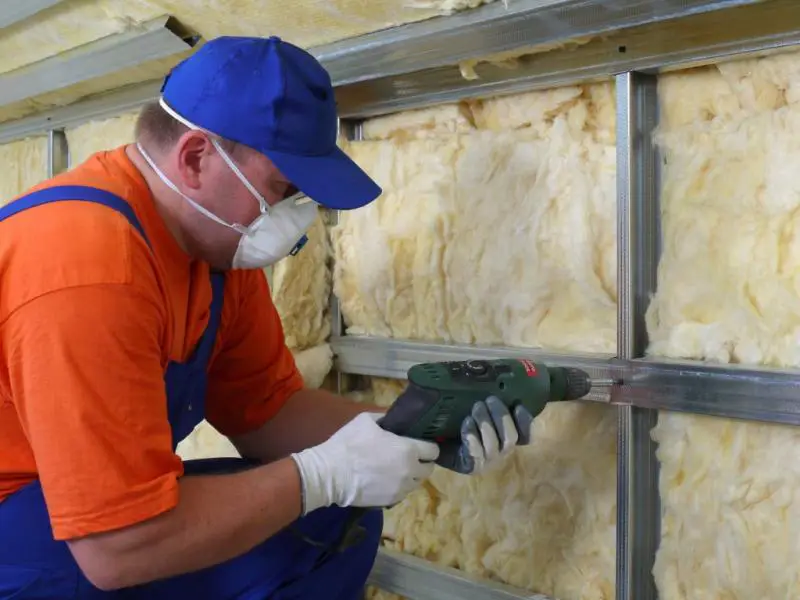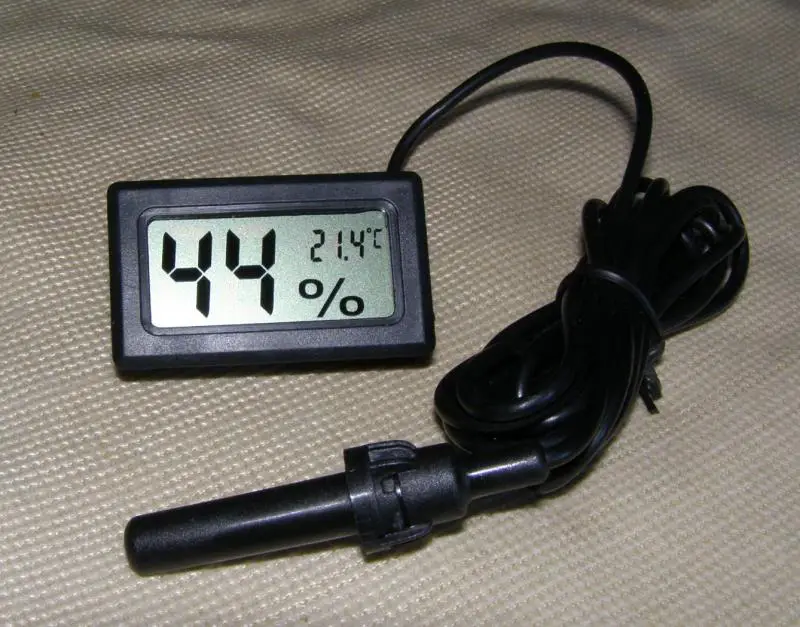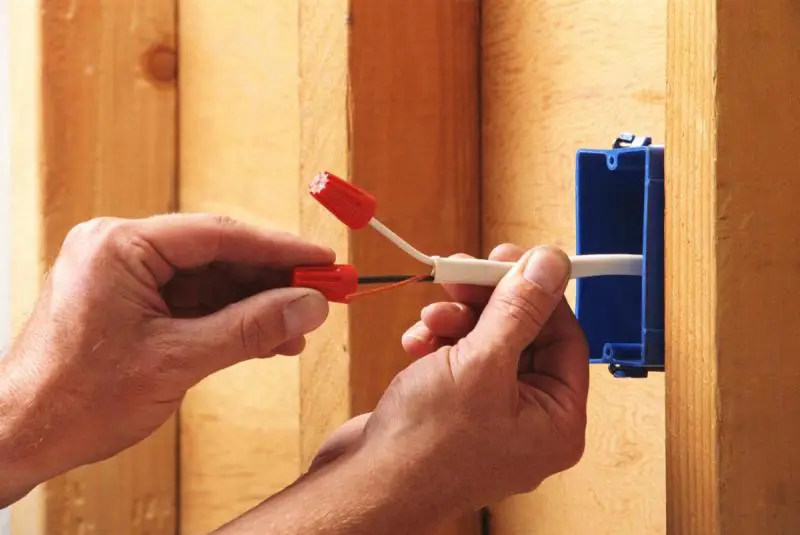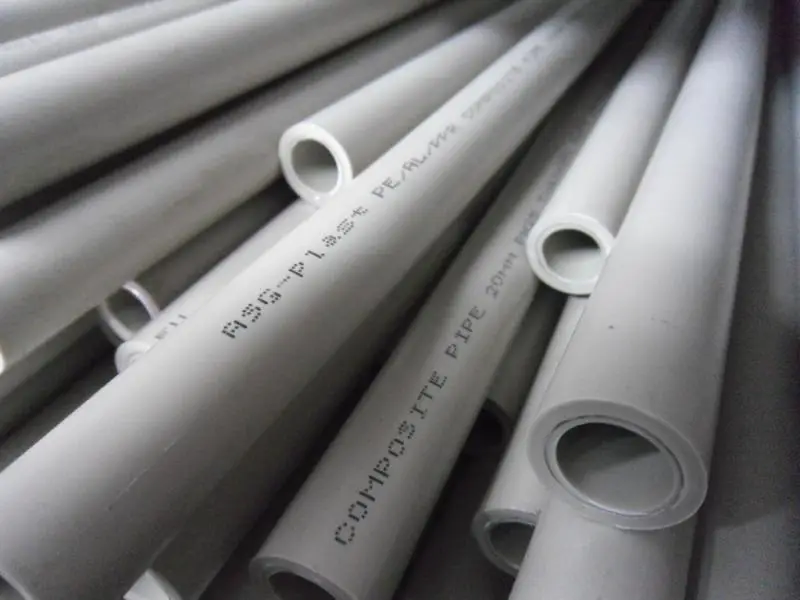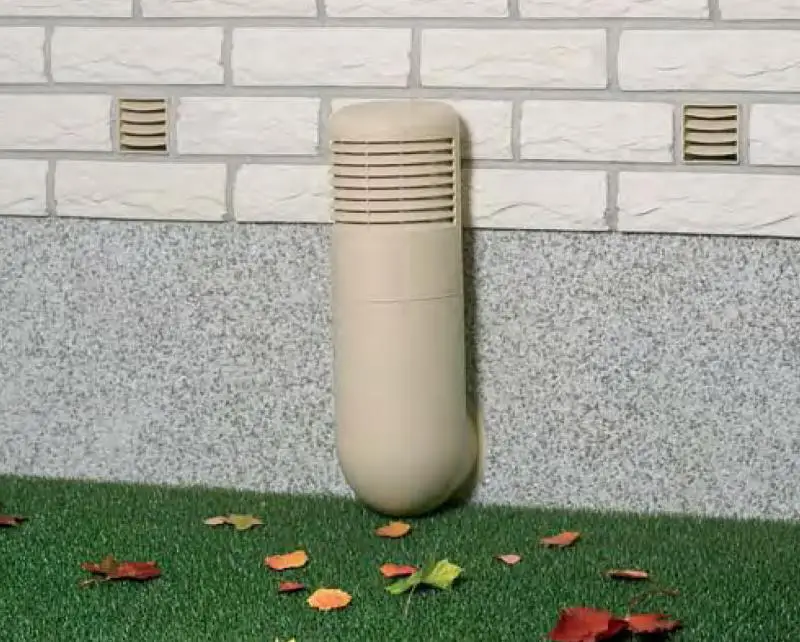There can be your advertisement
300x150
Installation of Onduline Roofing with Your Own Hands
Onduline roofing is one of the most affordable options. However, many note its short lifespan. To extend the maintenance-free service life, proper installation is essential. Base preparation: determine the characteristics of the roof sheathing based on the roof slope.
Onduline roofing is one of the most affordable options. However, many note its short lifespan. To extend the maintenance-free service life, proper installation is essential.

Base Preparation
Based on roof slope, determine sheathing specifications. If the slope is 10° or less, solid sheathing using boards tightly fitted (with gap for thermal and moisture expansion) is required. End lap (upper sheet over lower) must be at least 300 mm, side lap – 2 waves. These parameters are essential for roof waterproofing. Solid sheathing is also required at ridge, valleys, dormer windows, and chimneys.
The steeper the slope, the smaller the end lap. For rafters with slope between 10° and 15°, solid sheathing is not required, but the spacing must not exceed 45 cm. End lap must be no less than 200 mm, side lap – 1 wave. If roof slope exceeds 15°, sheathing spacing can be increased to 60 cm. End lap may be 170 mm, side lap – 1 wave.
Waterproof and vapor barrier membranes are attached to rafters, protecting the roof from moisture penetration, as onduline can still absorb moisture. Then, rafters or boards for sheathing are fixed. Maintain precise spacing between them using a guide string. The sheathing must be aligned with the eaves board and run parallel to it.

Installing Onduline Sheets
Begin installation from the side less exposed to wind. The first sheet is attached near the gable, at the bottom. For a gabled roof, alignment is made from the eaves, not the gable. Sheets should extend about 40 mm beyond the gable, with the wave running downward.
Initially, fasten sheets along the gable, at the bottom, and along sheathing lines. Nails must be driven into the top of the wave. For thermal expansion compensation, do not drive nails too tightly into onduline; nail heads should protrude by 5 mm. After laying and aligning the second sheet, drive nails through every second sheet. The top of the sheet is secured during the second row installation.
During installation, the roofing material must be cut. Use a handsaw or circular saw. To prevent jamming, lubricate the saw blade with machine oil. Mark the cutting line with a bright pencil before cutting. When cutting along the sheet, use another sheet as a guide for alignment and marking.
After laying the first row, begin the second row. Start with a half-sheet. This staggered pattern increases the strength of the finished roof covering. To avoid missing the sheathing, use a taut string as a guide.
An alternative method: after installing the first two sheets of the bottom row, attach the first sheet of the second row as the third. Then install sheets alternately in two rows: even sheets below, odd sheets above. This method ensures tight fit not only for side overlaps but also for sheet connections across two rows.
Installation of Additional Components
Additional components in the same color as onduline sheets are included: ridge cap, valleys, and end flashing. Special valley components are installed under the euro-shingle sheets. Other auxiliary materials are installed after the sheets are fixed. All special components are marked: onduline. Nail heads must be securely fastened, as they may loosen during operation.
Begin installing the ridge cap from the side opposite to prevailing winds. The lap of the cap sheets must be no less than 125 mm. Nails must be driven into the top of each wave of the onduline sheet that meets the ridge cap.
