There can be your advertisement
300x150
8 Ways to Find Space for a Bedroom in a Small Apartment
See how designers manage to solve the problem of small space: in many projects, they find room not only for a bed but also for storage systems.
Use a platform instead of a bed
Designer Irina Nosova solved the issue of small space using a platform. The apartment didn't even need a bed—just a mattress was enough. At the same time, the storage problem was solved: there are roll-out drawers under the platform.
View the full project
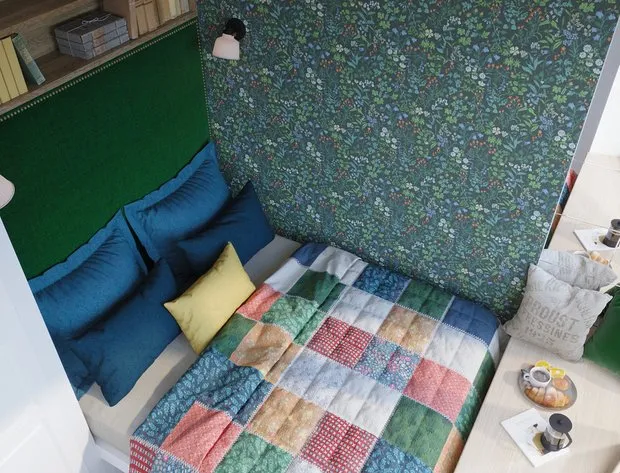
Separate the bedroom with a glass partition
Antonina Sinchugova used a glass partition to separate the bedroom from the kitchen-dining area and maintain enough light and air. A curtain was designed behind it, which can hide the bedroom from outsiders when needed.
View the full project
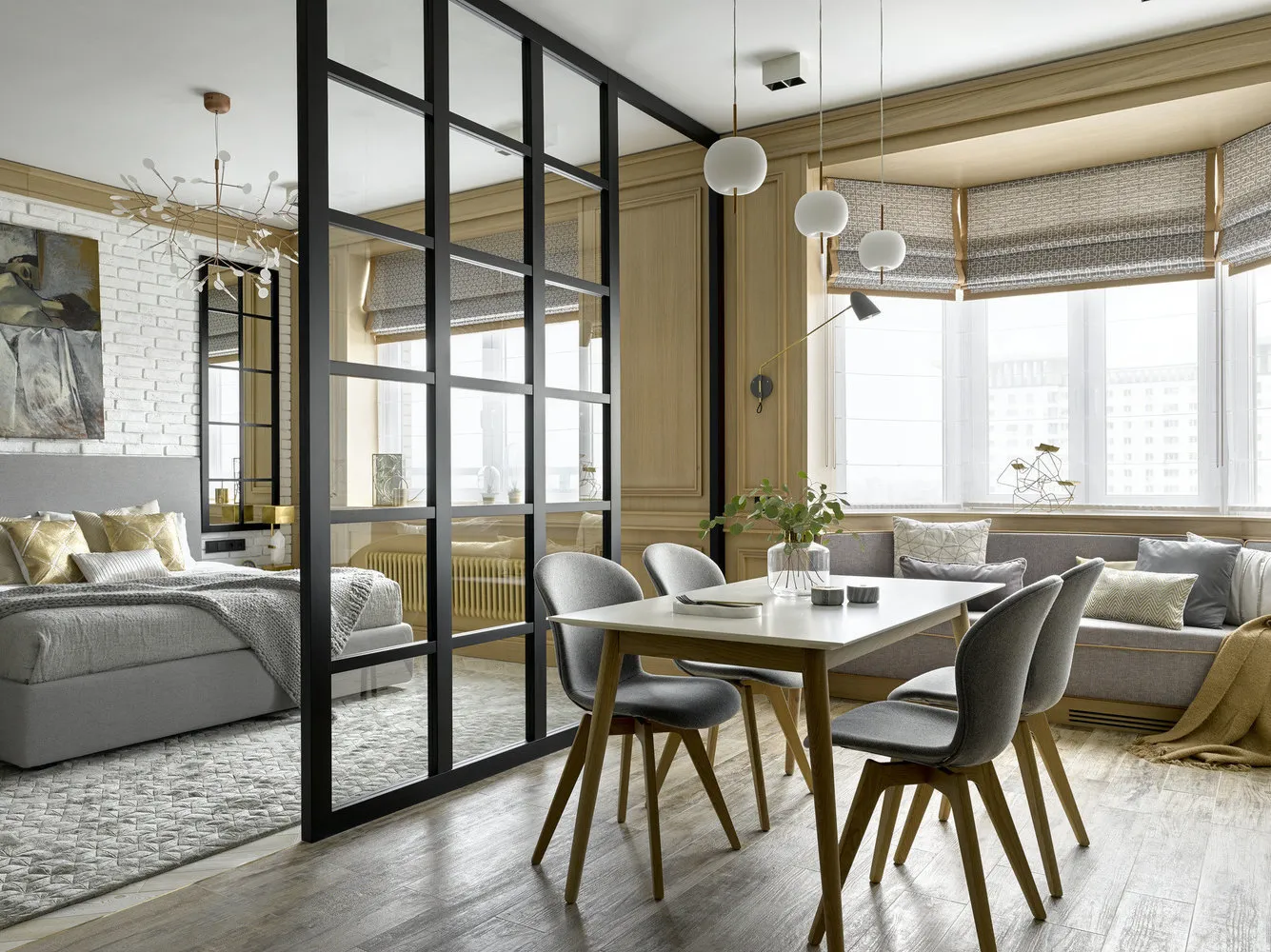
Attach a balcony to the apartment
43 square meters were not enough for a separate bedroom. Designer Anna Moghjaro attached the balcony to the apartment, and even found space for a full-wall wardrobe in the bedroom. The client stored her entire wardrobe there.
View the full project
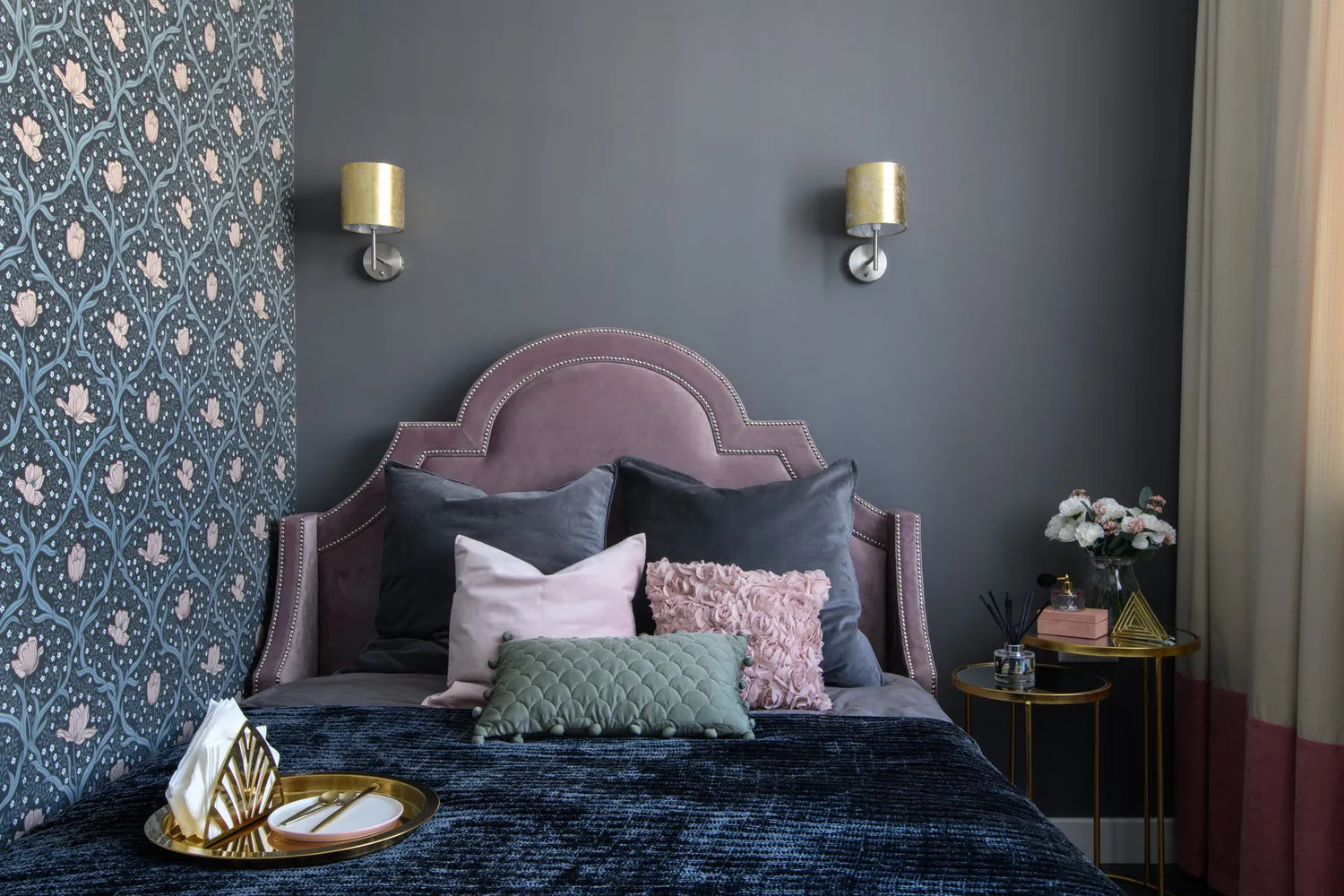
Place the bedroom in a niche
Designers Julia Shmidt and Alexandra Taranova placed a double bed in the niche and visually separated it from the common area using a platform. All doors in the side walls and the platform open—items are always within reach.
View the full project
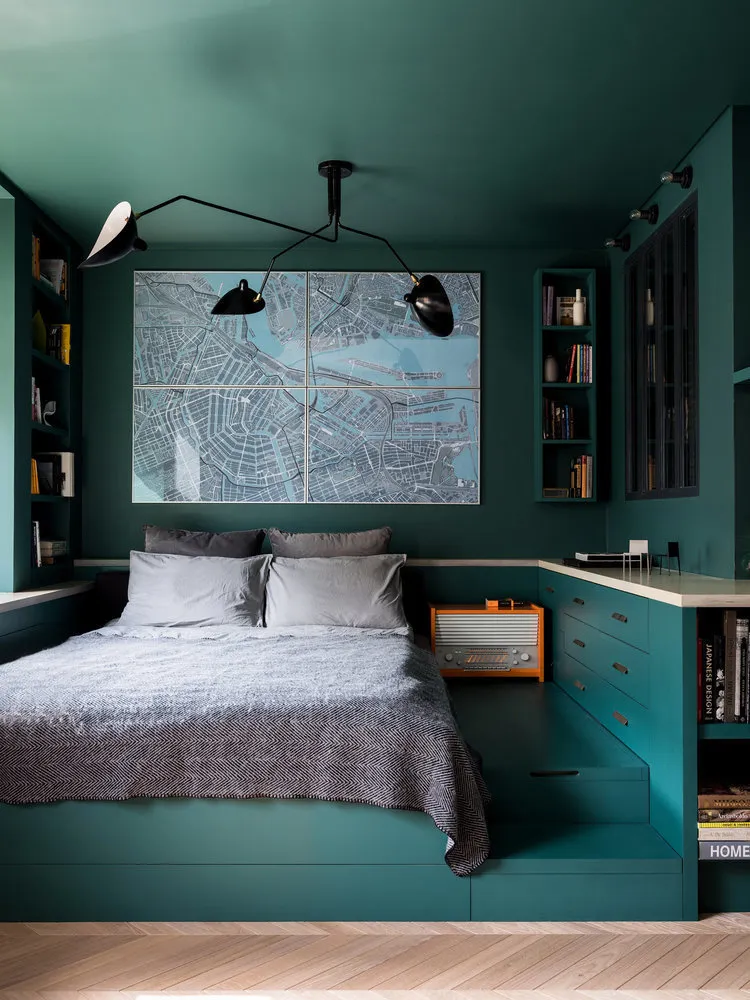
Hide behind a sliding curtain
This studio is only 33 square meters. To avoid wasting space with extra walls, designer Alireza Nemati, head of Studio Bazi, simply placed the bed by the window. Opposite it, he designed a wardrobe with a hidden sliding curtain—this curtain separates the bedroom from the living room.
View the full project
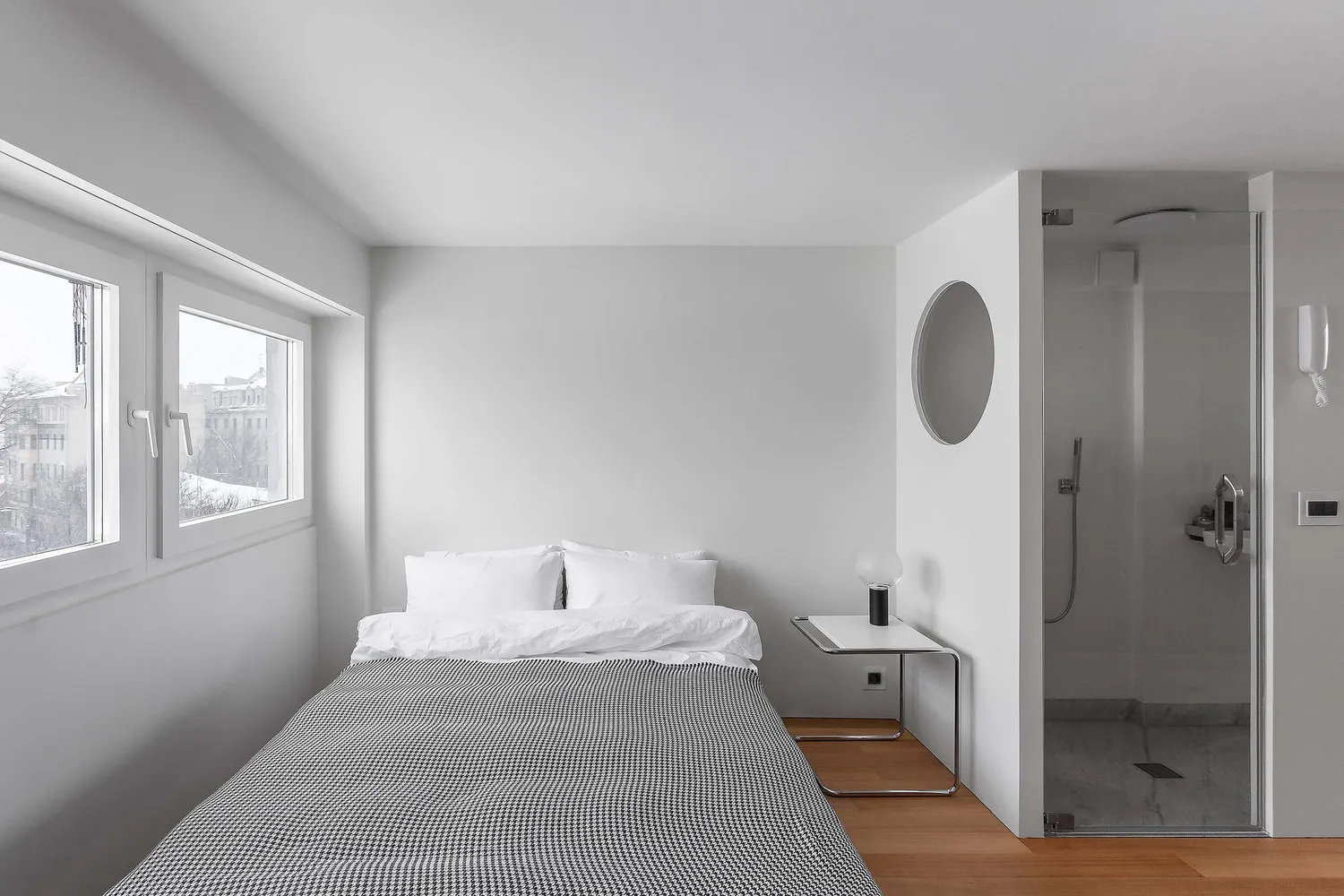
Separate with louvered partitions
To divide a small space into functional zones, designer Diana Maltseva used louvered partitions. They allow light to pass through and at the same time separate the small bedroom located near a window from the dining and relaxation zones.
View the full project
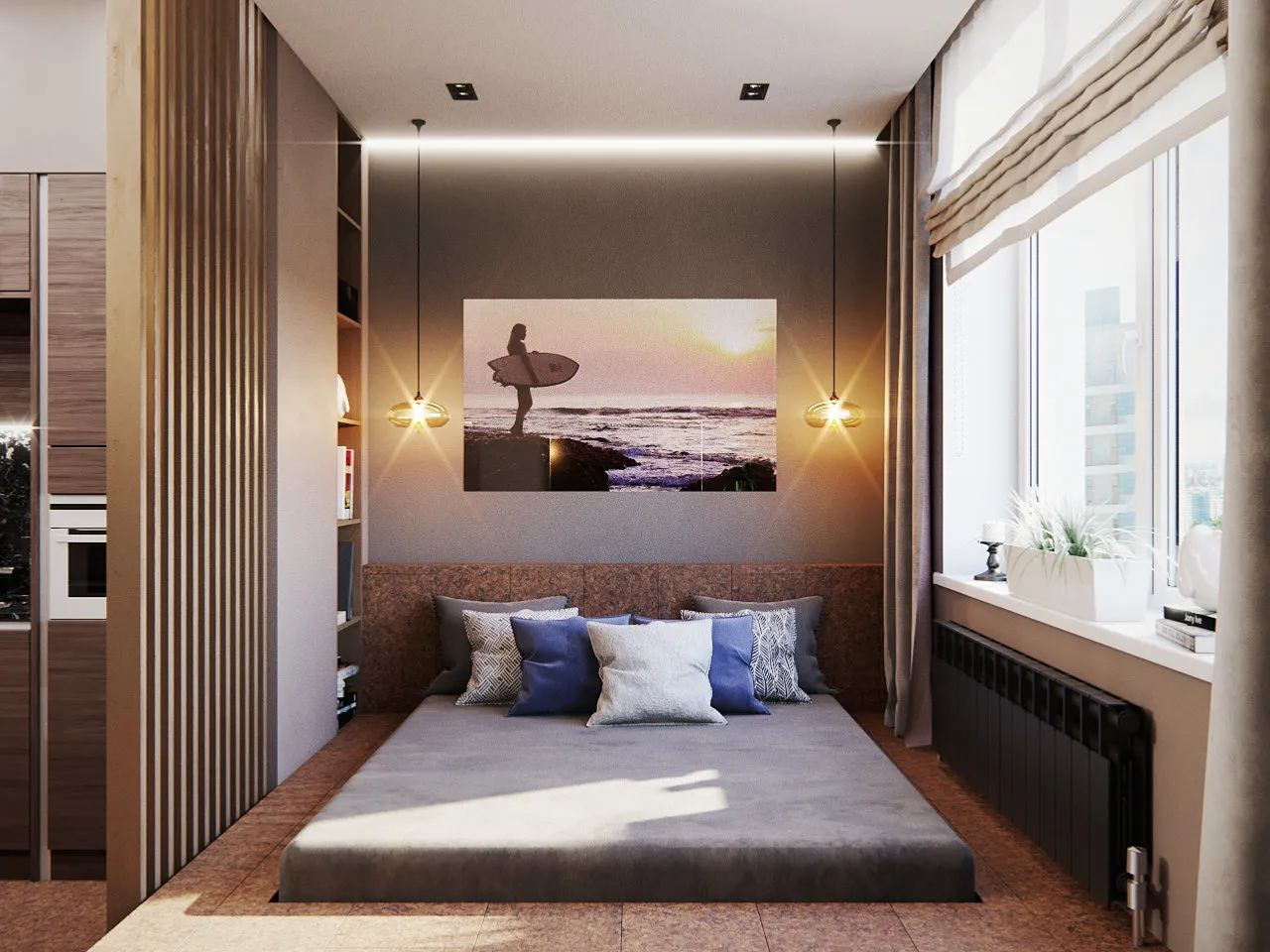
Design a bedroom where the kitchen was
Designer Evgenia Matveenko easily found space for another room: she moved the kitchen to the hallway and joined it with the living room. The former kitchen area was transformed into a small but cozy bedroom.
View the full project
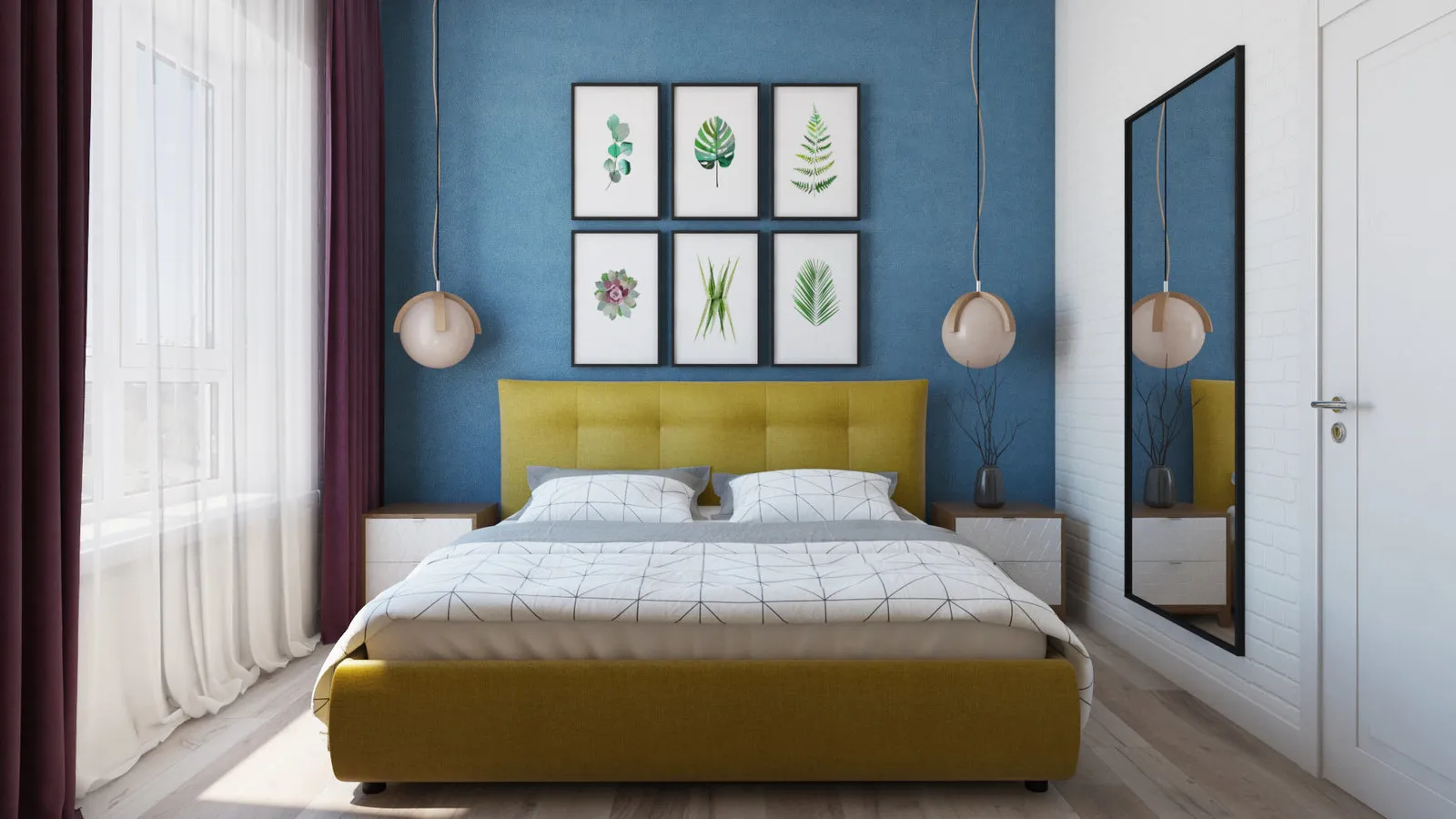
Place on mezzanines
This apartment has very little space, but the ceilings are quite high—almost 4 meters. Tatiana Shishkina decided to take advantage of this and placed a mini-bedroom on the second floor. There was also room for a small closet there.
View the full project
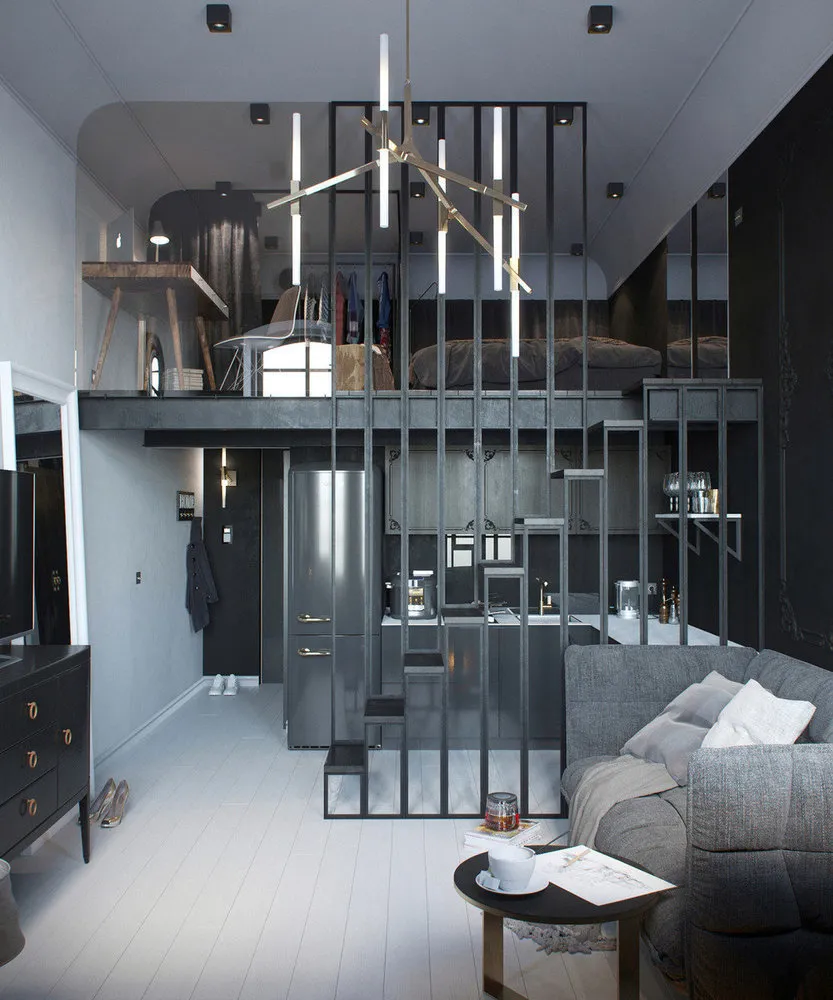
More articles:
 Vintage furniture and botanical prints: a house in Sweden
Vintage furniture and botanical prints: a house in Sweden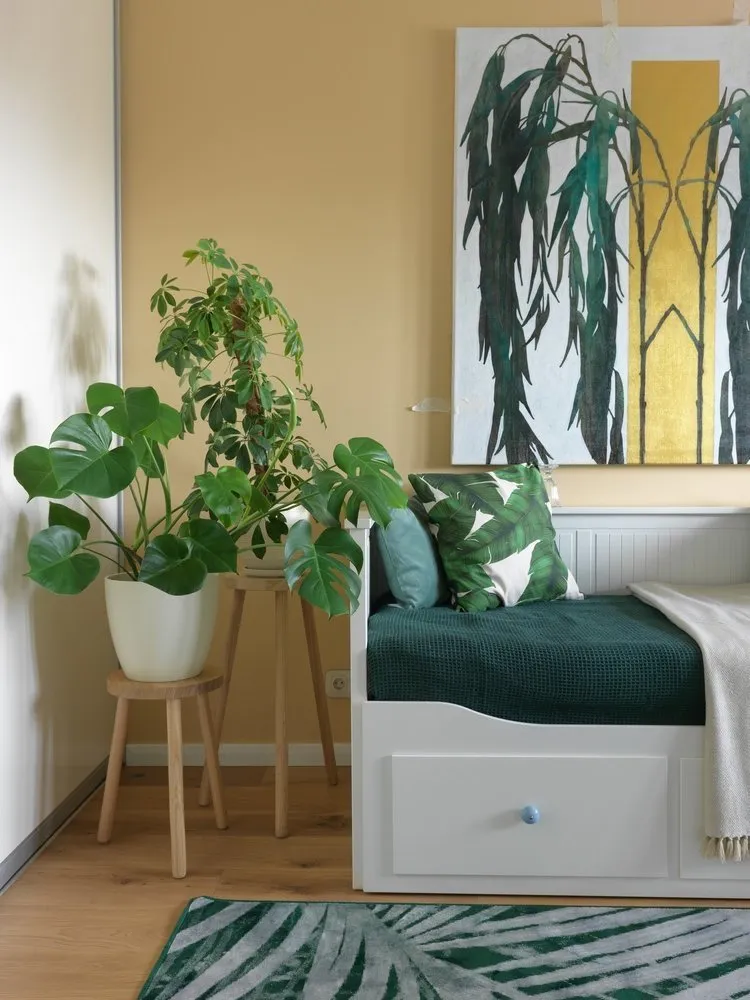 7 IKEA Items from Designers' Projects
7 IKEA Items from Designers' Projects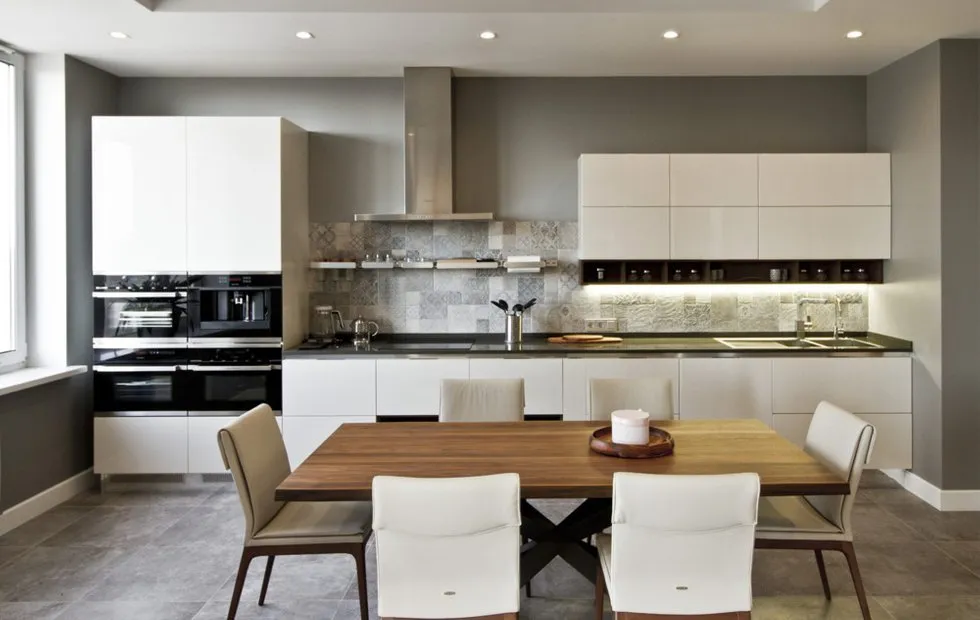 Designing an Apartment in a Panel House: 3 Layout Options
Designing an Apartment in a Panel House: 3 Layout Options Designer Vikа Zolina on How to Start Your Own Business
Designer Vikа Zolina on How to Start Your Own Business Do you want to do a renovation: how to choose an interior designer?
Do you want to do a renovation: how to choose an interior designer?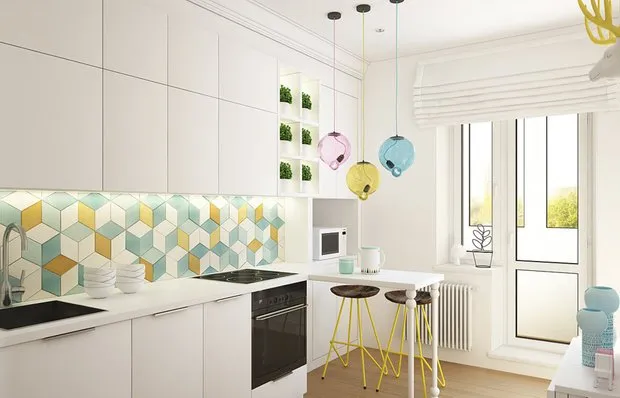 Guide: How to Save Money on Apartment Renovation
Guide: How to Save Money on Apartment Renovation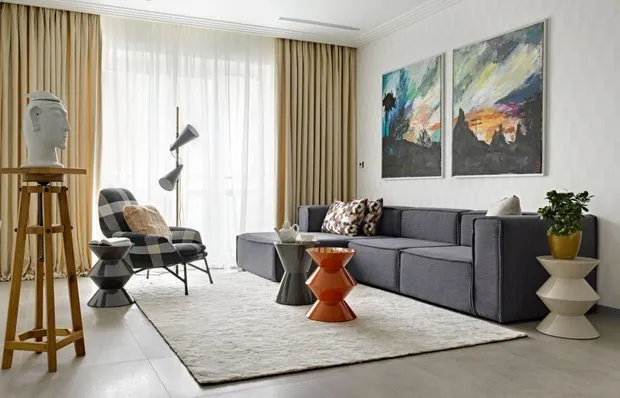 2019 Trends: What Will Be Relevant?
2019 Trends: What Will Be Relevant? DIY: how to decorate a pumpkin in one hour
DIY: how to decorate a pumpkin in one hour