There can be your advertisement
300x150
Wooden Cottage with Panoramic Glass
It turns out that 90 square meters is quite a small amount of space when you need to accommodate a family with three children. Moreover, kids grow up and each household member needs more room.
The family coach and cottage owner Claudia decided to save the situation and called on her architect friend, Mar Marquez.
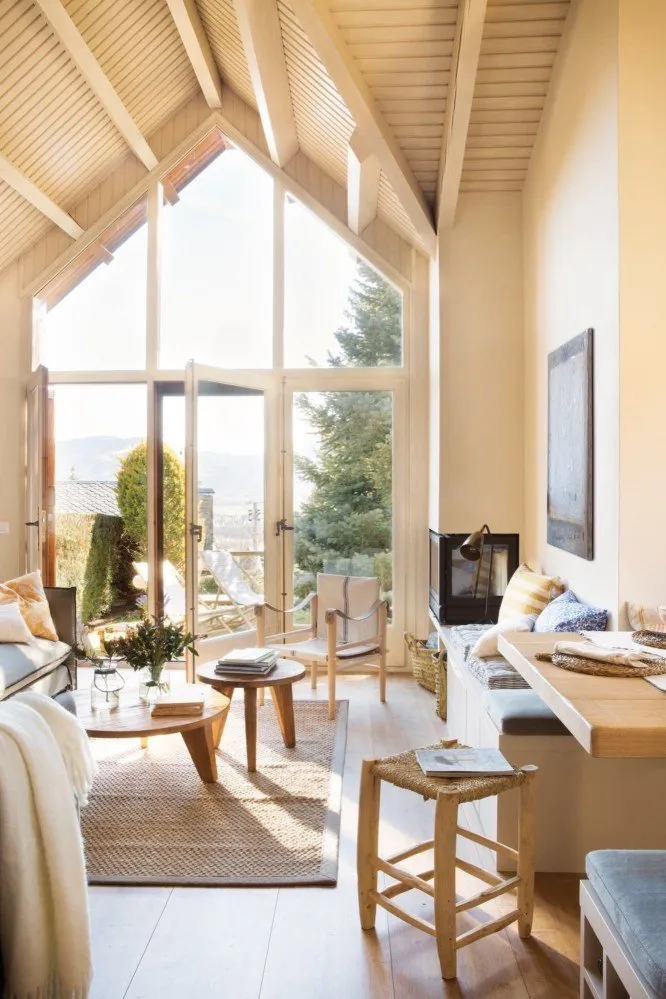
In a cottage with panoramic glass and wooden and stone finishes, the family relaxes every weekend. They didn't want to clutter the small space with numerous wardrobes, shelves, and sideboards, so Mar suggested choosing soft furniture with built-in storage to hide part of the clothes, household items, and toys.
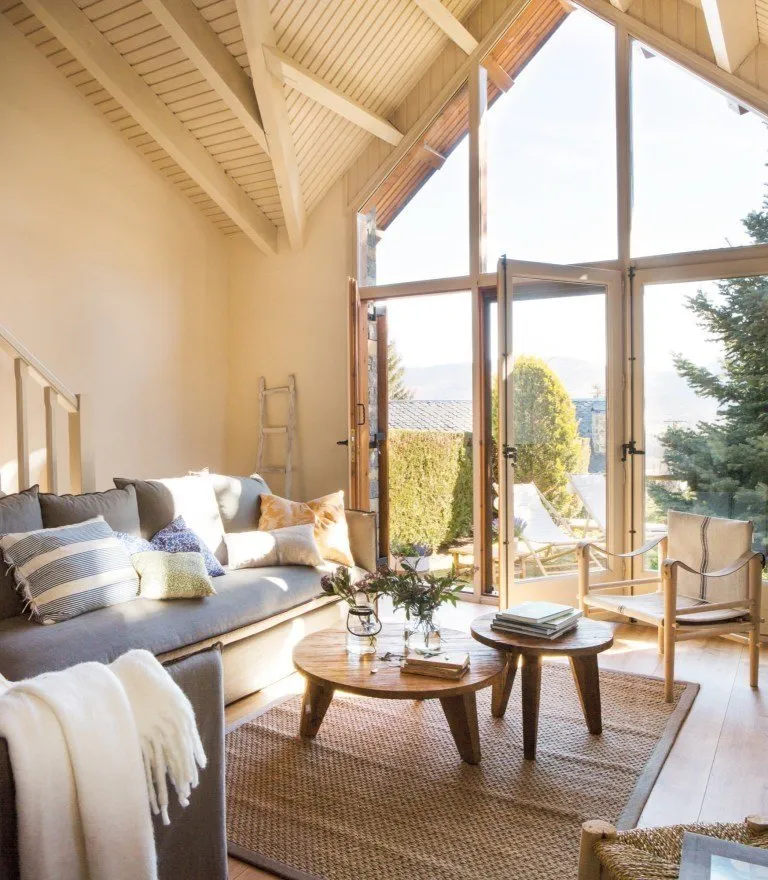
The children's room was placed on the second floor: two-tier beds were designed for younger kids and a small playroom was set up.
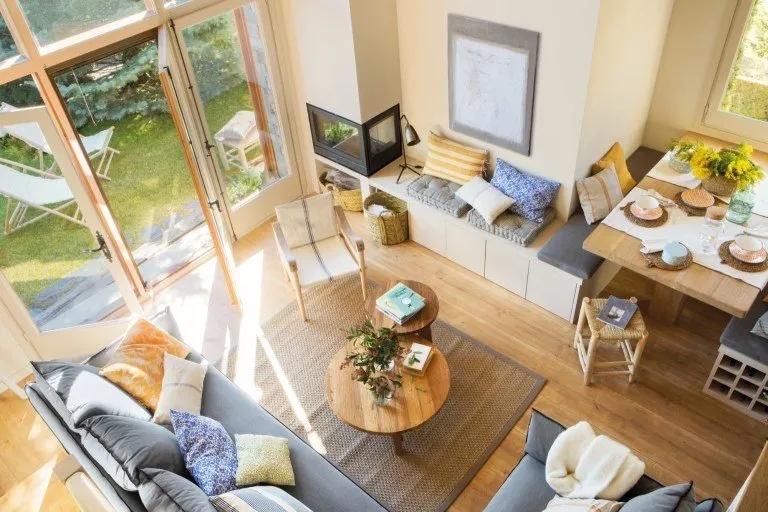
But the truly multi-functional solution was invented in the kitchen. There, a whole structure appeared, with an island on one side and spacious seating for the dining table on the other, while bottles were stored in side compartments.
The structure was completed with wooden benches with soft seats along the wall to accommodate everyone. This way, Claudia and Mar saved precious space and visually separated the living room from the kitchen.
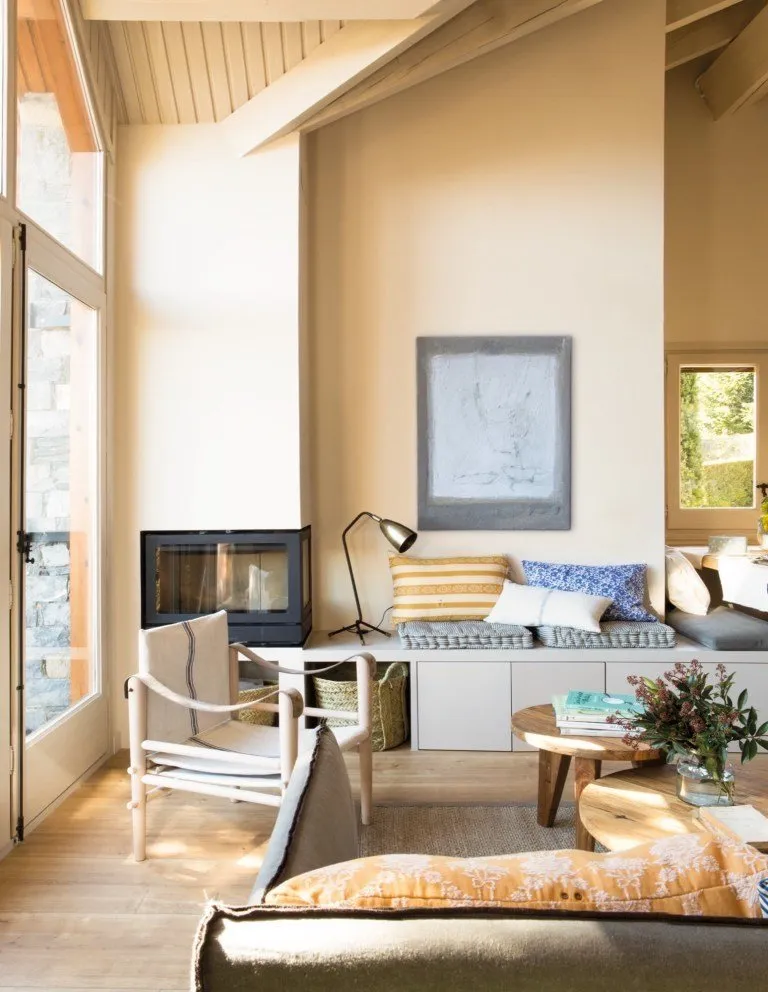
While choosing a color scheme, the friends settled on a pastel beige palette with gray and blue tones. This color palette echoes the look of the house and never tires the eyes. They bought furniture with minimalist forms in a clean color palette, and décor was chosen from mass-market brands like Zara Home. The coffee tables in the living room were designed by Mar herself.
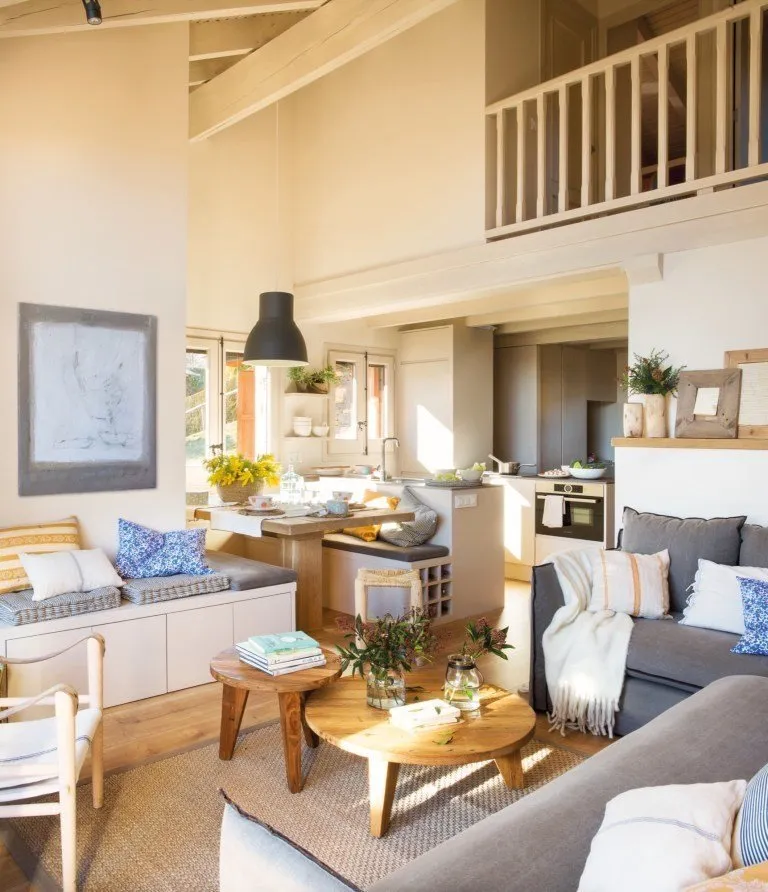
By the way, the niche with sliding doors behind the kitchen was also her idea. The architect proposed taking off a couple of meters from the garage to design sleeping quarters for friends — they often visit Claudia and her family. Now, she also rests there.
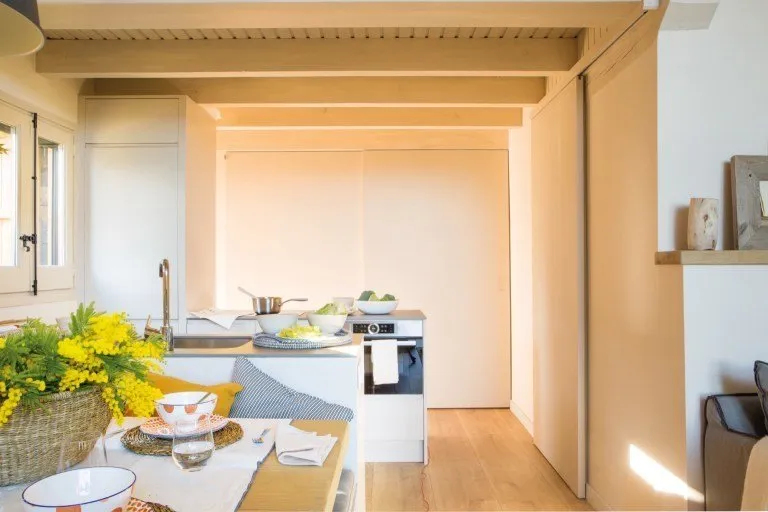
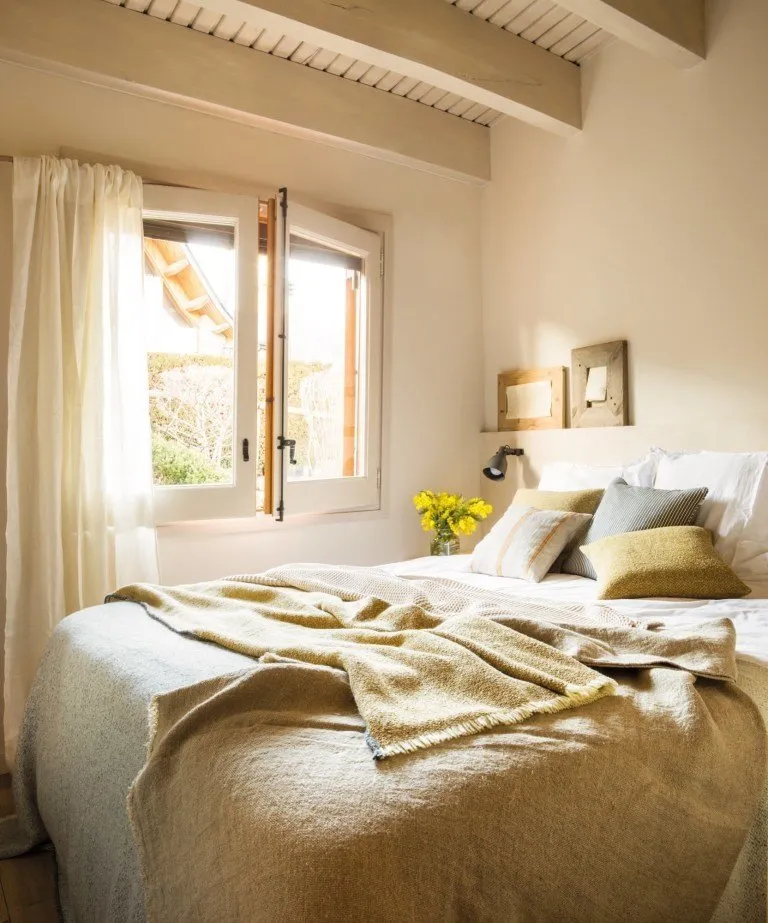
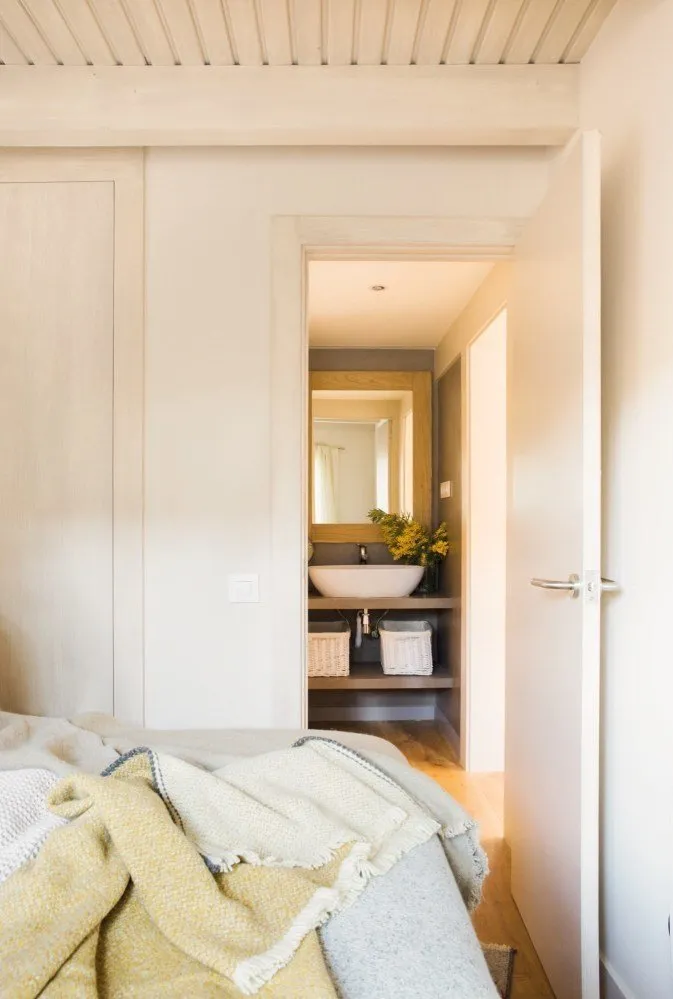
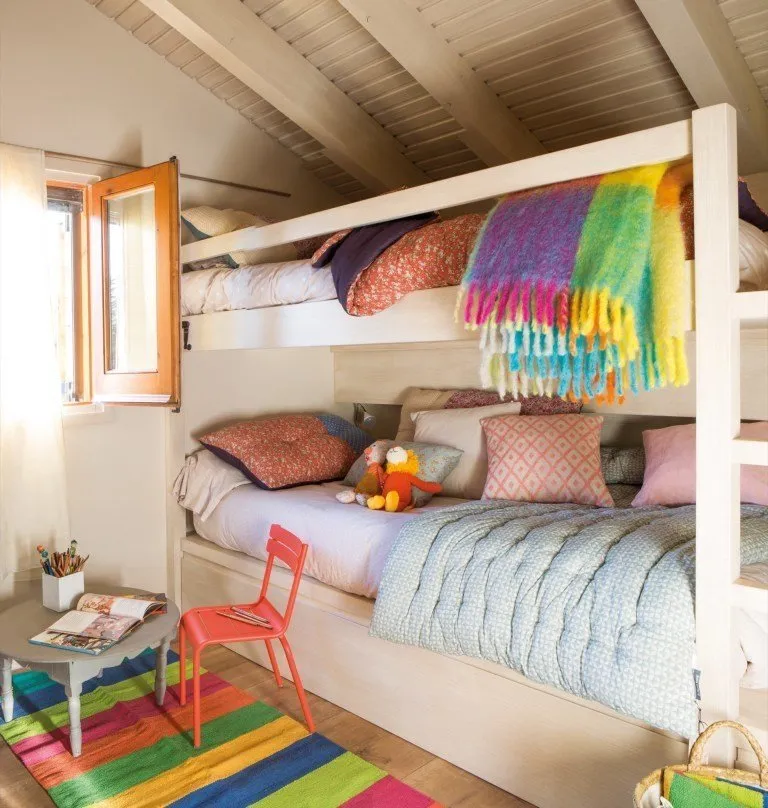
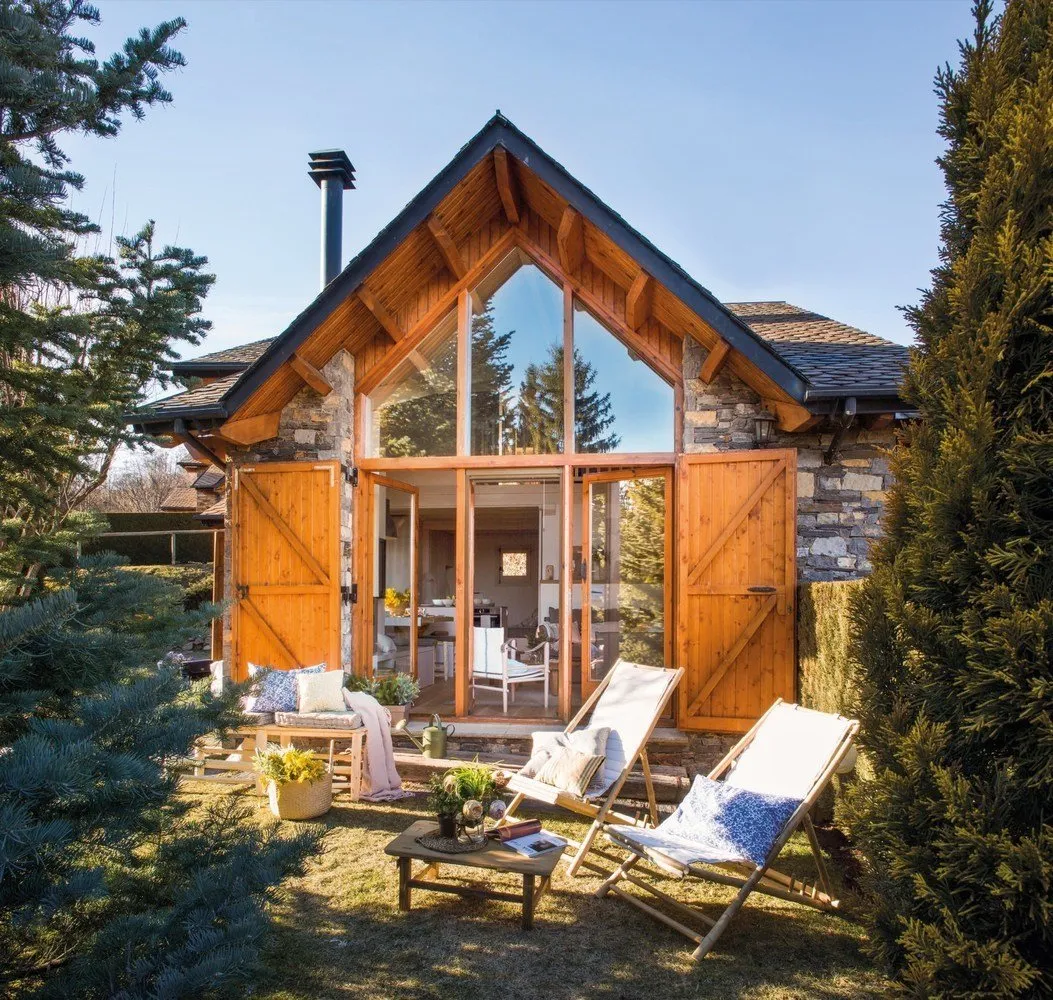
More articles:
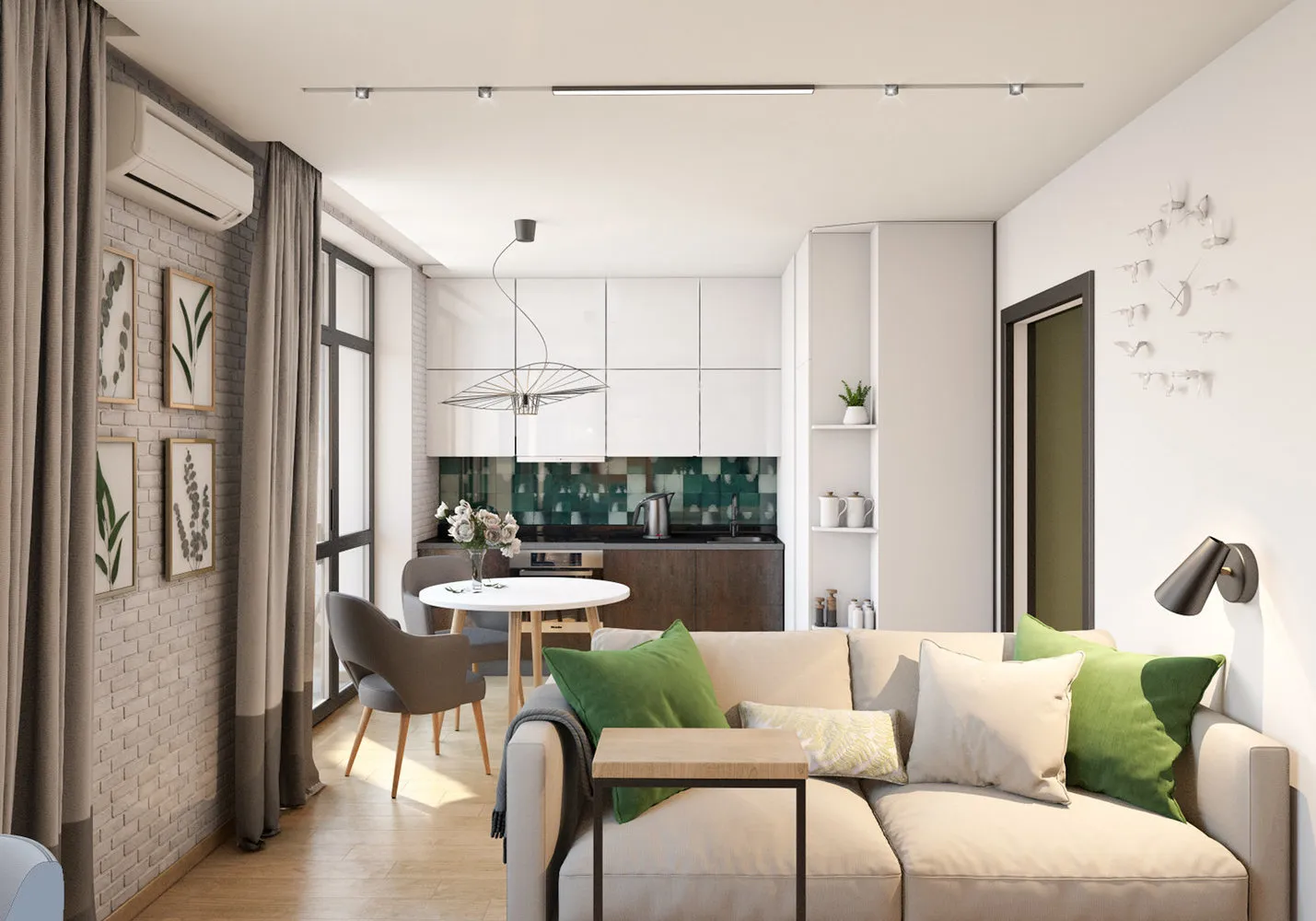 August Hits: 10 Best Posts of the Month
August Hits: 10 Best Posts of the Month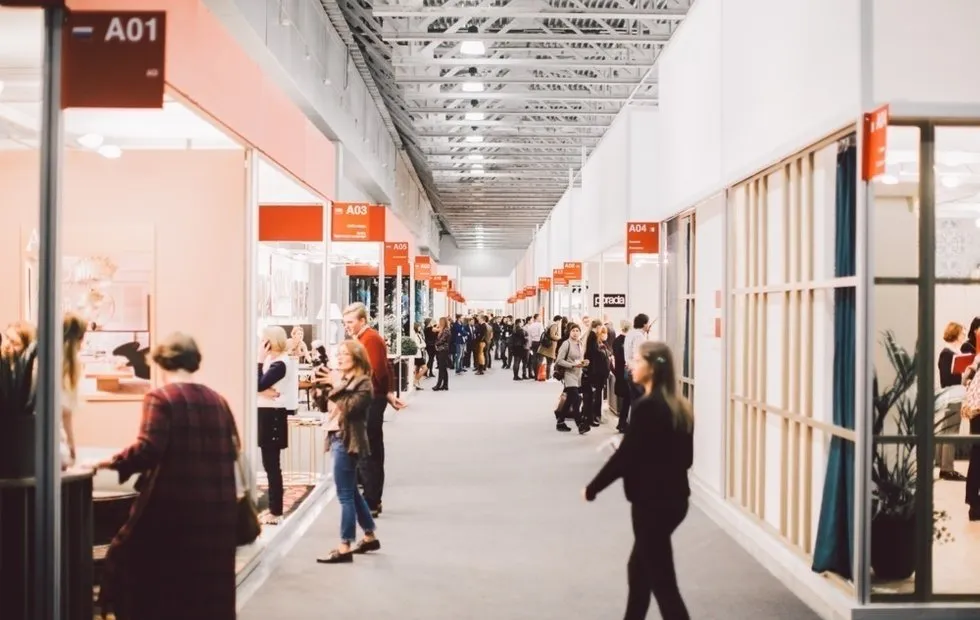 Large Plan: What You Need to Know About Salone del Mobile.Milano Moscow 2018
Large Plan: What You Need to Know About Salone del Mobile.Milano Moscow 2018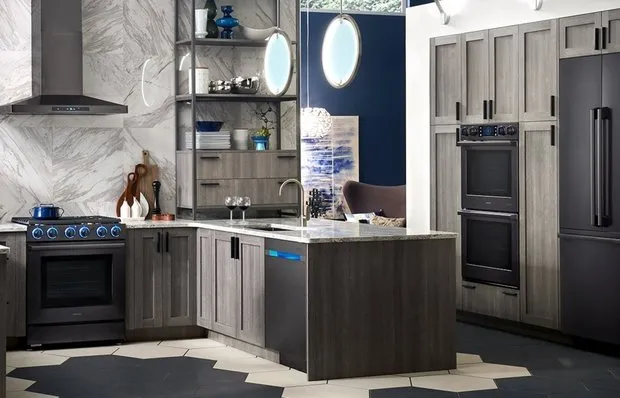 What Home Technology Should Be Like in 2018
What Home Technology Should Be Like in 2018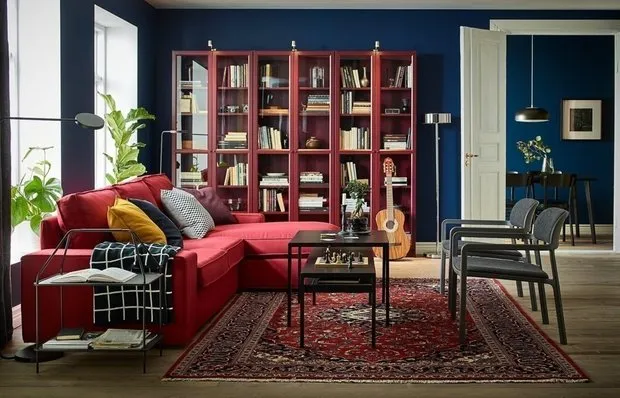 IKEA-2019: 10 New Products from the Russian Catalog
IKEA-2019: 10 New Products from the Russian Catalog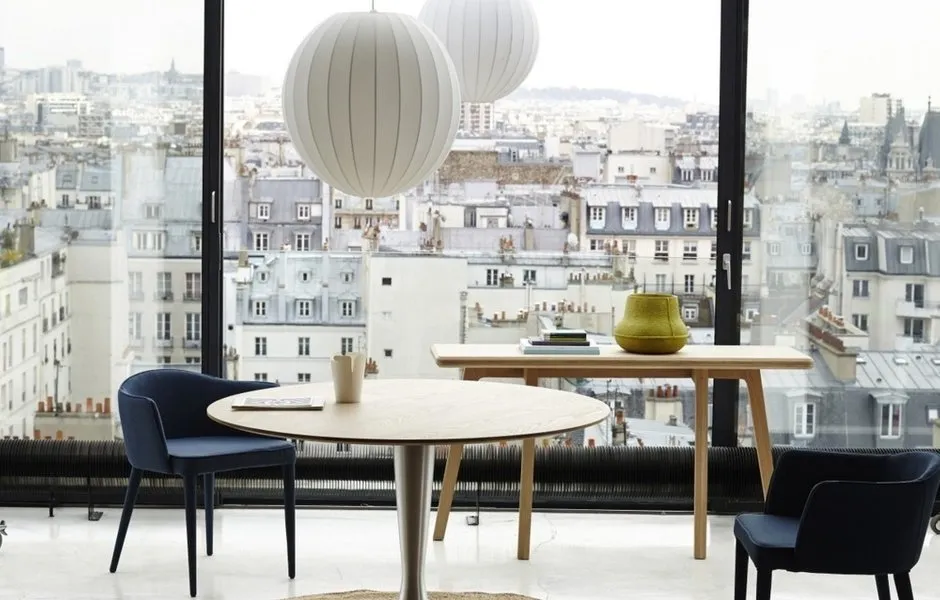 Guide: What to Visit in Paris Besides the Maison & Objet Exhibition
Guide: What to Visit in Paris Besides the Maison & Objet Exhibition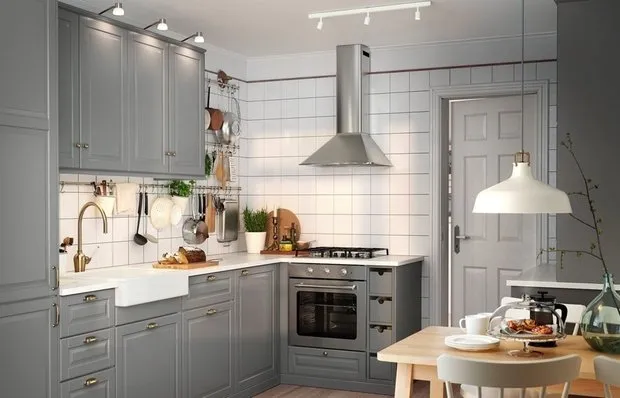 IKEA-2019: 8 Ideas for Kitchen from the Russian Catalog
IKEA-2019: 8 Ideas for Kitchen from the Russian Catalog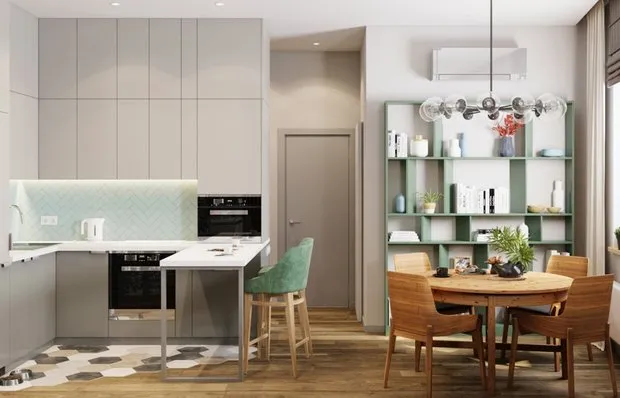 What Should Be on a Modern Kitchen: 6 Things
What Should Be on a Modern Kitchen: 6 Things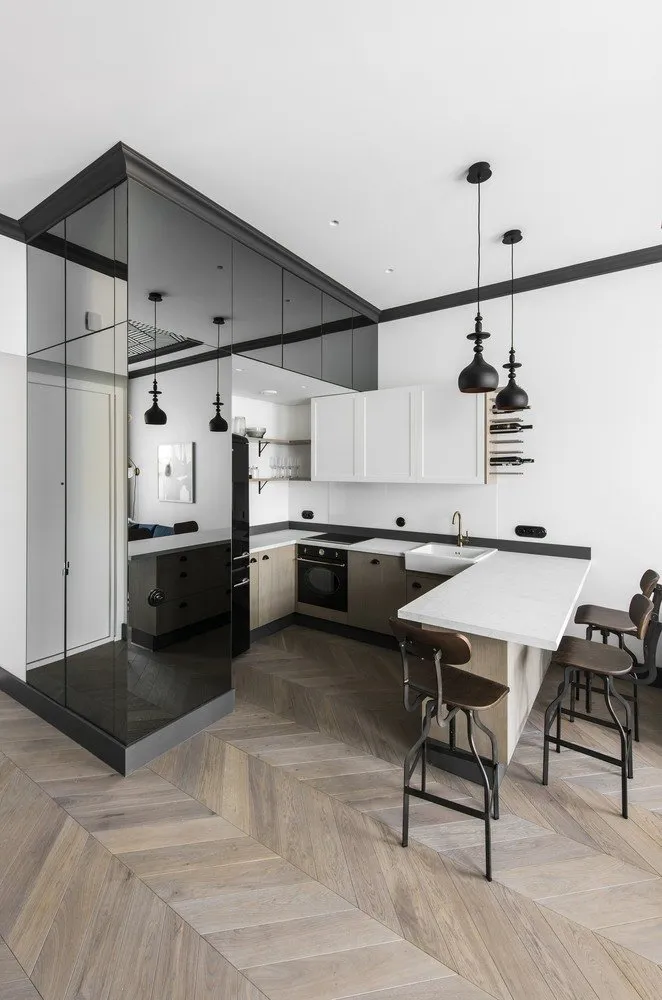 10 Trends in Kitchen Design
10 Trends in Kitchen Design