There can be your advertisement
300x150
Laminated Interior: 8 Designer Ideas
When choosing laminate, don't limit yourself to standard rules: laying it on the floor, arranging it along the flow of light. We show how an interior with laminate finishing can look if you approach the question creatively.
Matching Walls and Furniture
For this apartment for a su chef, designer Malika Boranbaeva selected laminate with a barely perceptible pink tone. As a result, dusty-pink panels and chair upholstery added glints and reflections to the floor, making the laminate surface shimmer with new colors.
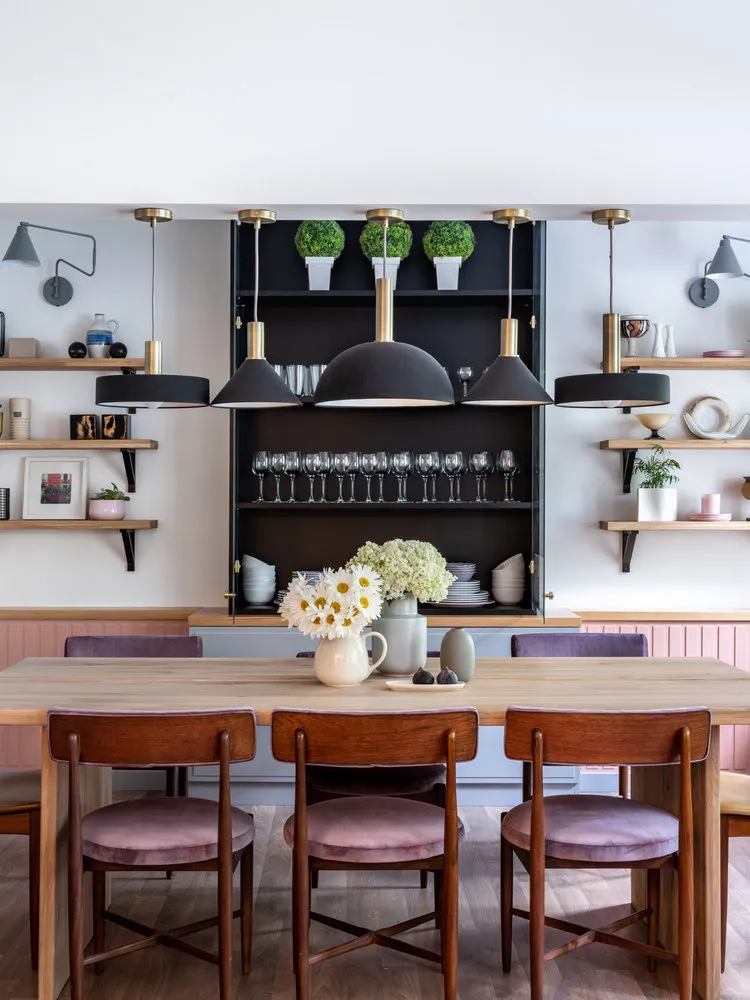
Design: Malika Boranbaeva
Prosvirin Design Studio designers created a monochromatic interior with an eco-friendly effect in this two-bedroom project for a young couple — all thanks to the combination of laminate and MDF on the walls in the same tone.
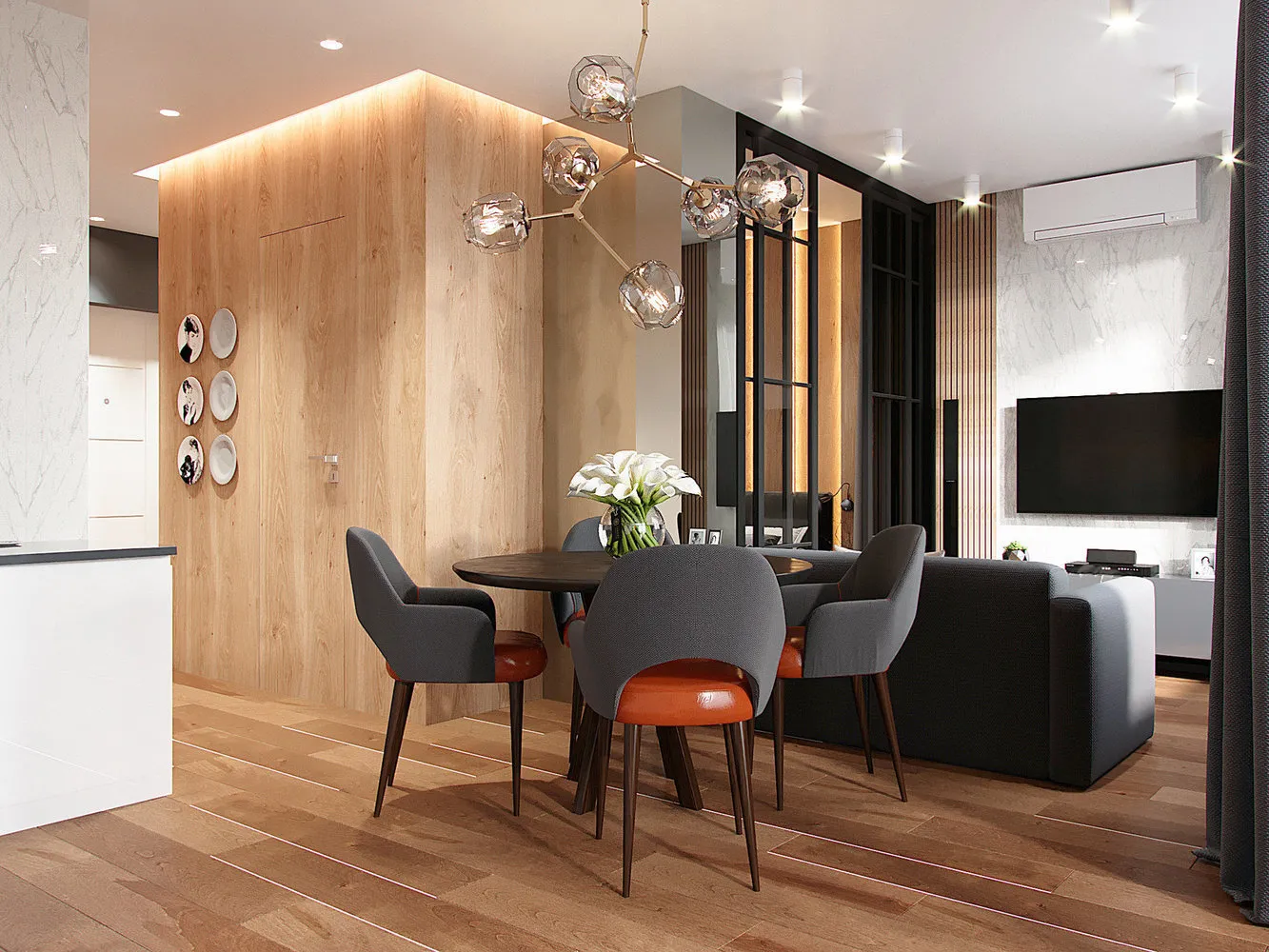
Design: Prosvirin Design Studio
Wide Planks
Julia Belyaeva proposed solving the flooring issue in a small-family project using wide-plank laminate with a wood-grain pattern. This approach gave the micro-space the right scale and created an effect of luxurious wood on the floor.
Like Parquet
Designer Manana Khuchueva wanted to make the interior modern but with a hint of the house's history, which is part of the complex of buildings from the former workers' settlement on Dubrovka — a monument to constructivism.
The setting naturally called for classical parquet boards, but they opted for a more practical laminate, laying it in a tree pattern with short narrow planks mimicking natural wood.
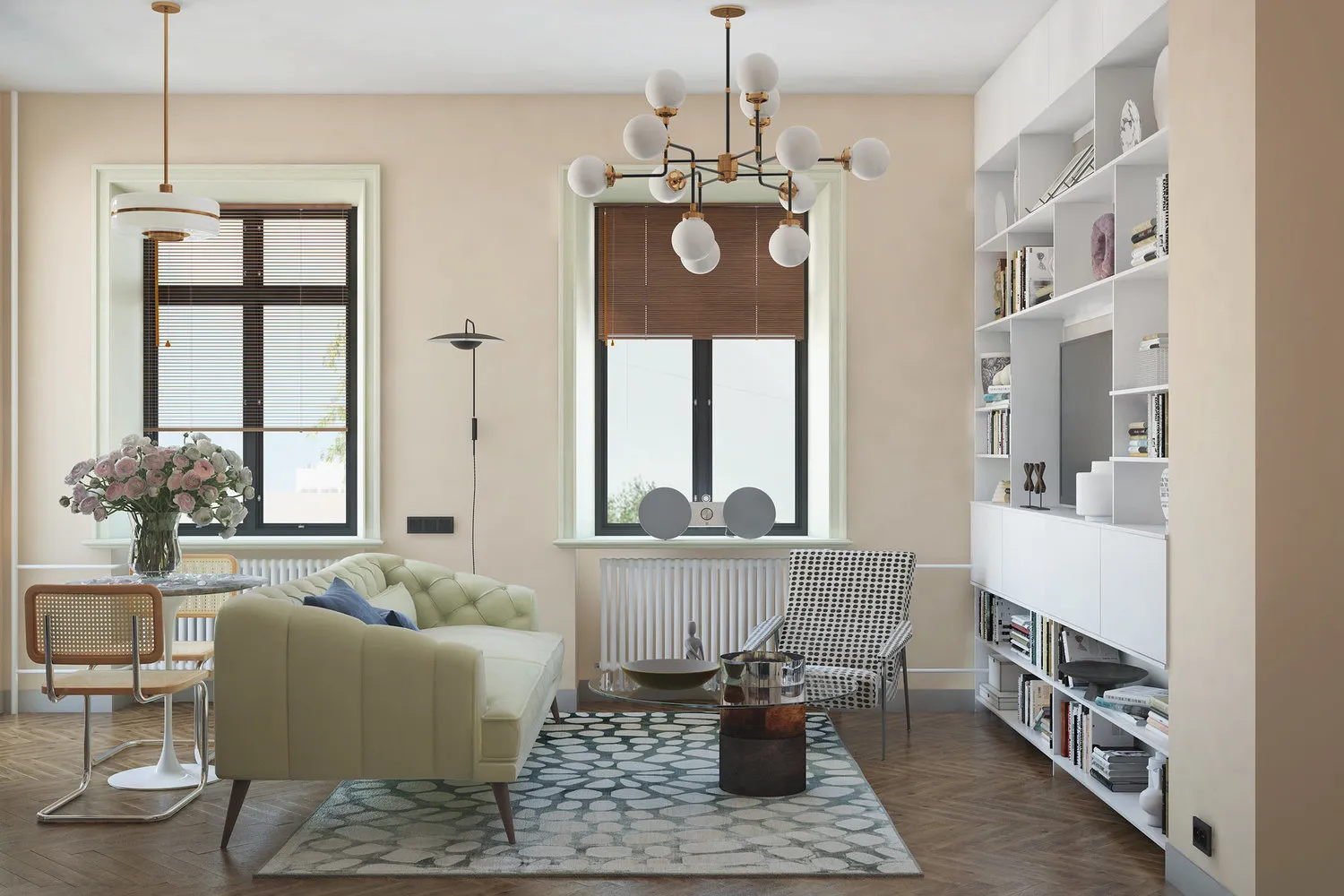
Design: Manana Khuchueva
Diagonal Layout
Diagonal patterns and stripes visually correct irregular layouts and can slightly expand small spaces. Designers of the Malitsky Studio used this trick in a one-bedroom project in the Viva residential complex, laying the laminate diagonally.
As Wood Paneling
Designers of Katushhha Design Studio used laminate not only on the floor but also on the walls in a studio apartment in St. Petersburg. It replaces wood veneer — immediately and you wouldn't guess it's an imitation. The wooden paneling effect unifies the spaces, making them bright and open.
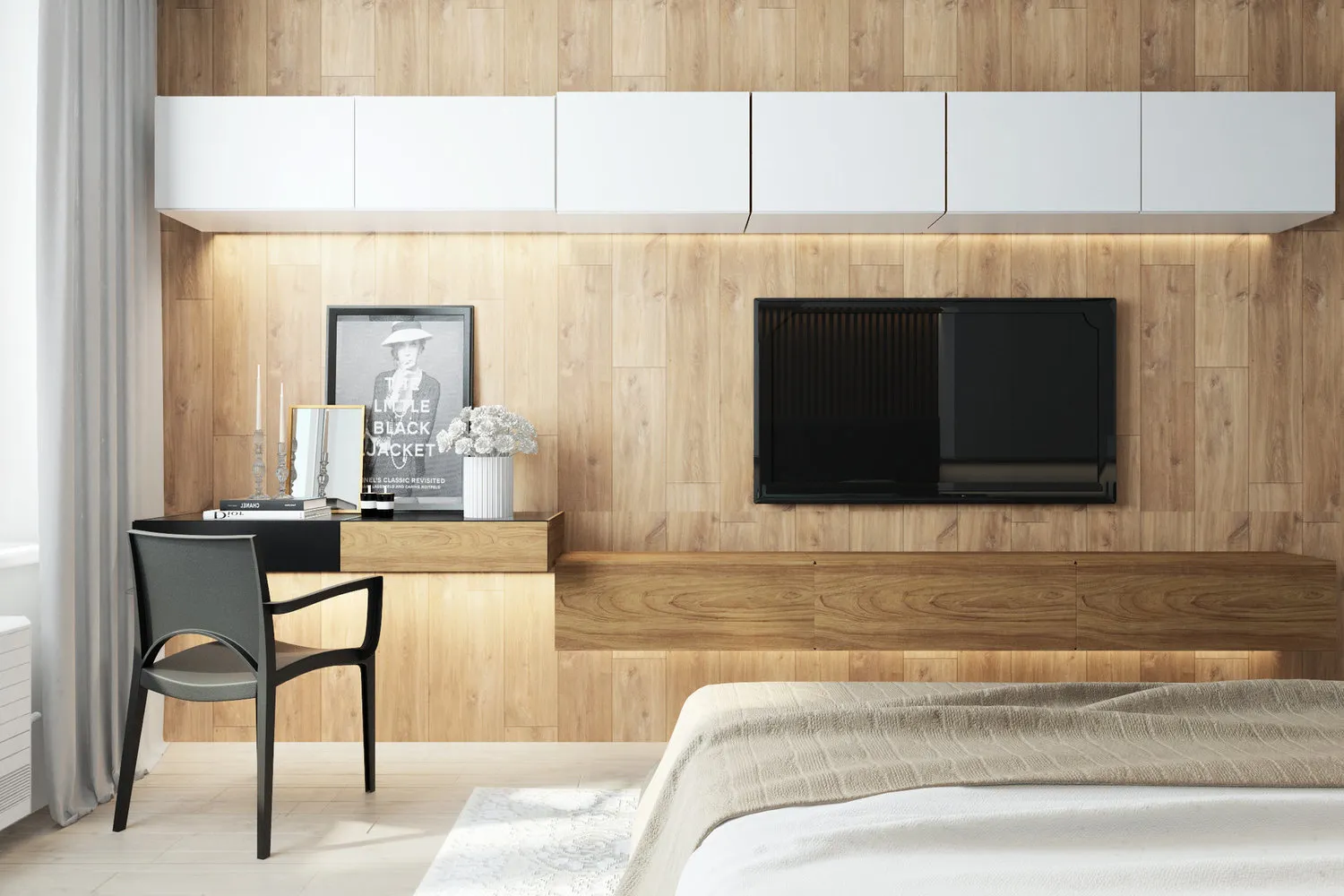
Design: Katushhha Design Studio
Like Wall Panels
In this project by Ekaterina Savkina, wall panels in the form of rhombuses were custom-made from wood. But this approach can easily be replicated using properly chosen laminate.
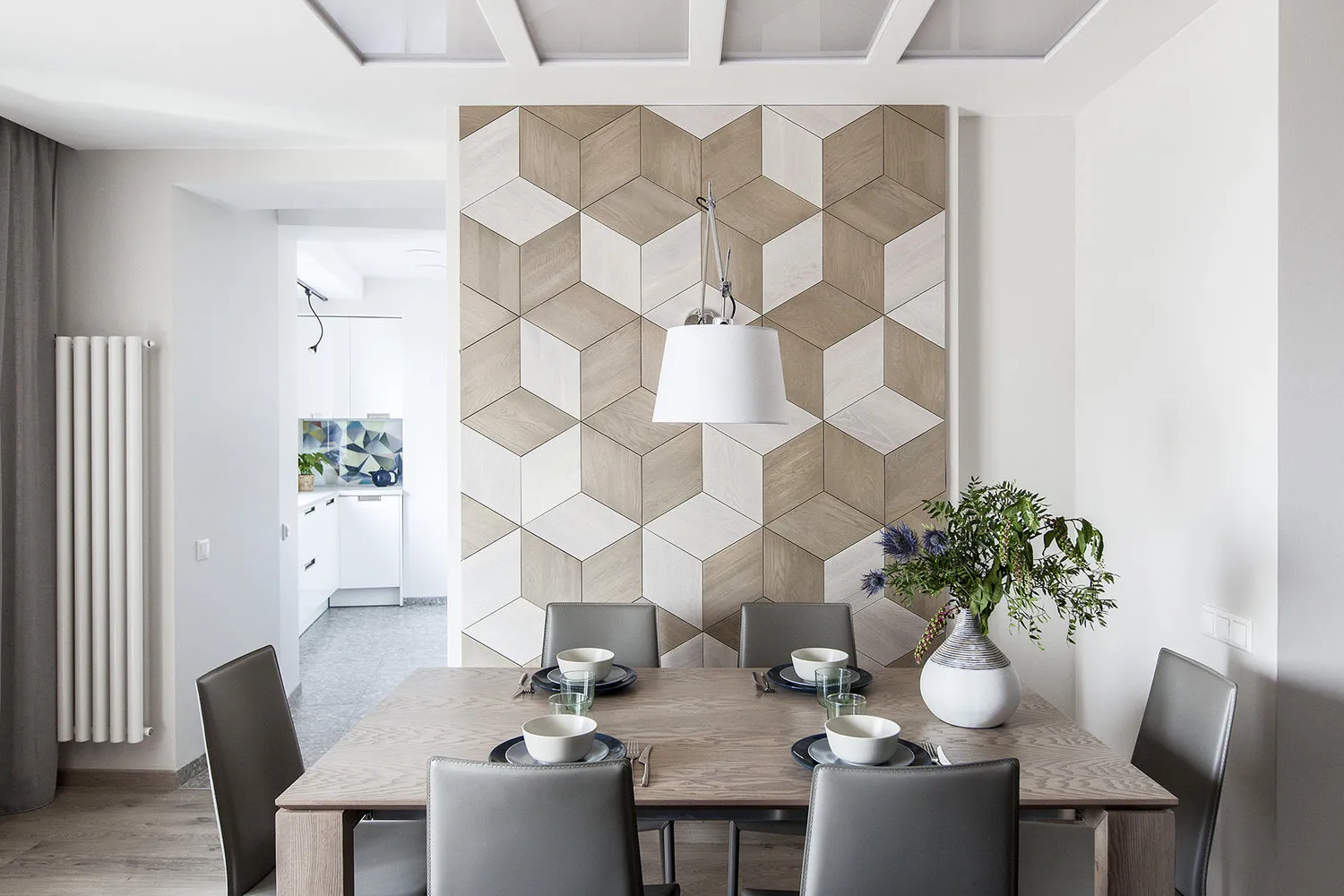
Design: Ekaterina Savkina
In the 'Wet Zone'
Whether or not to use laminate in the 'wet zone' of the kitchen is a controversial issue. For example, Inessa Teranova in her studio on the Imereti resort in Sochi didn't hesitate to use laminate on the kitchen floor.
The owners of an apartment in the Moscow region's 'Art' residential complex are also convinced that splashes and grease don't pose a threat to laminate if it is moisture-resistant and highly durable. A unified floor in all rooms perfectly suits the small space — making it seem more spacious and feeling better underfoot.
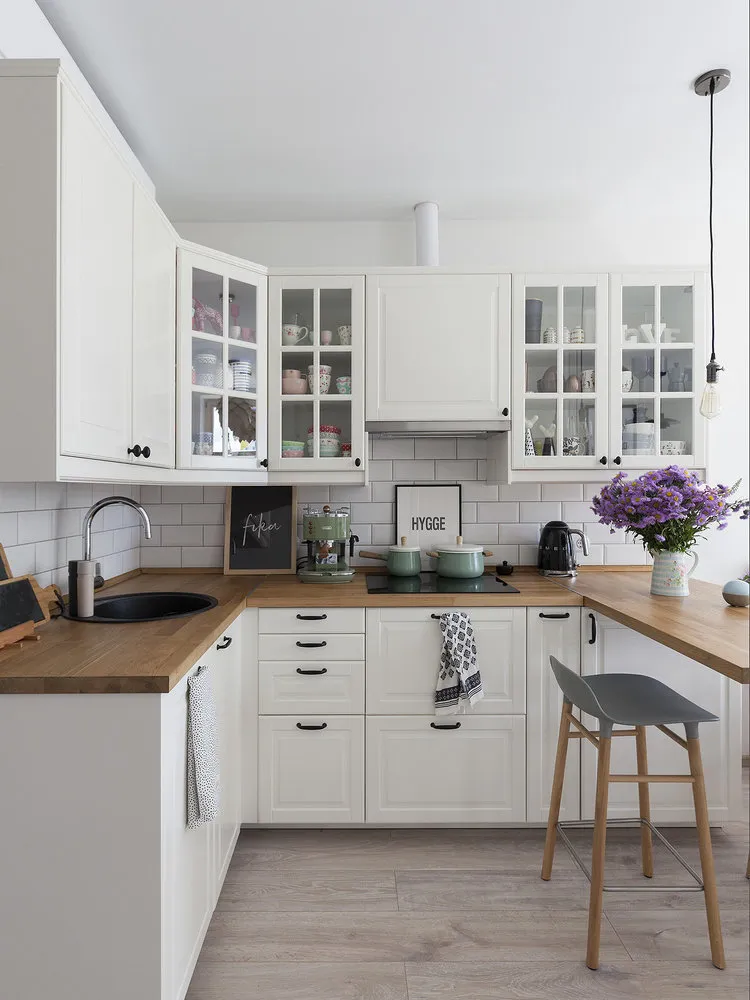
Design: Anna and Ilya Dobrovolsky
Instead of a Door Mat
Designer Julia Kalemie used a flat laminate surface as an alternative to a door mat in the hallway of a three-bedroom apartment in a new building for a young family. Sand and dirt from the street stay on the 'mat' — practical and stylish.
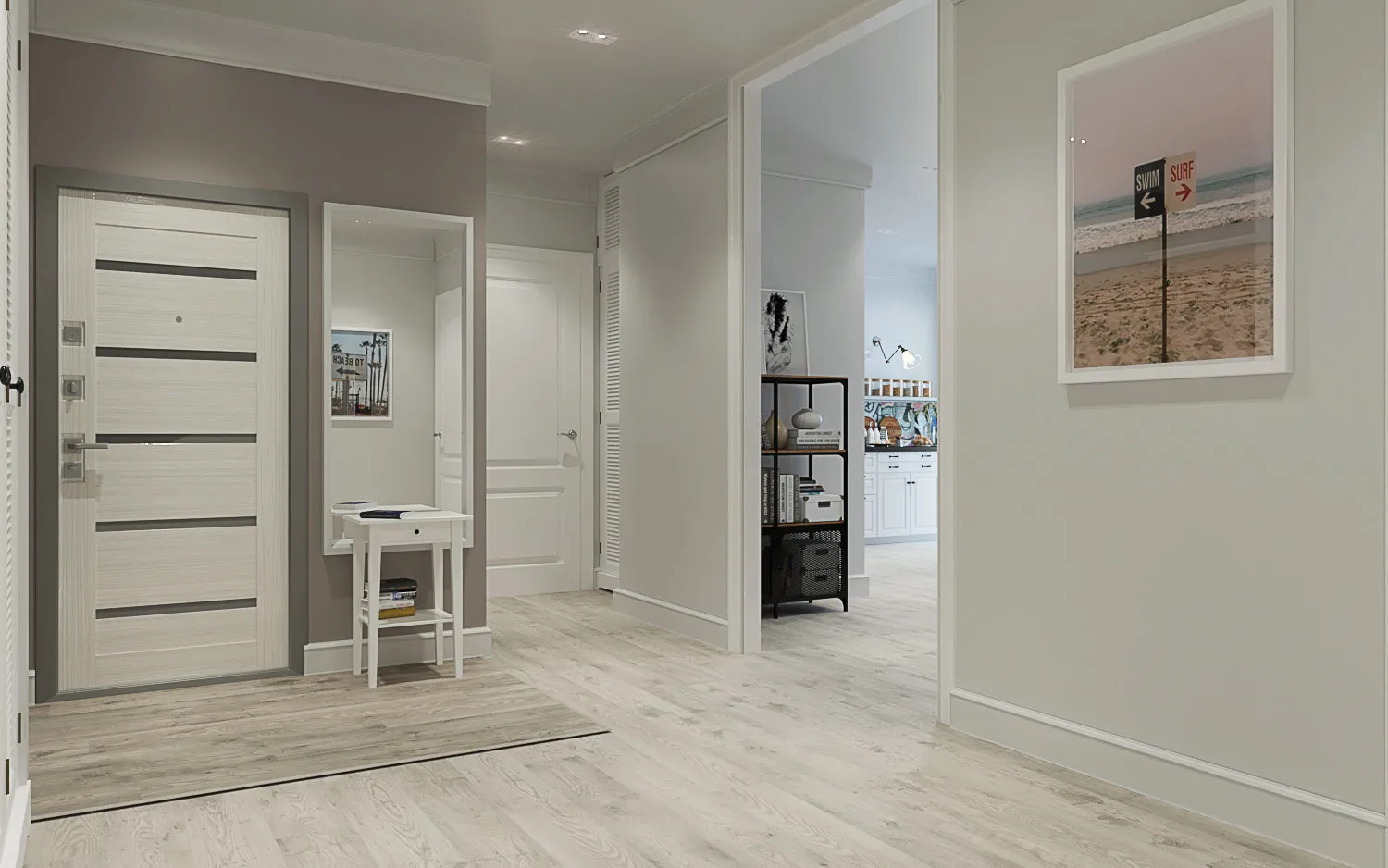
Design: Julia Kalemie
Cover Photo: Ekaterina Savkina's Design Project
More articles:
 Ending September Sales: 8 Great Offers
Ending September Sales: 8 Great Offers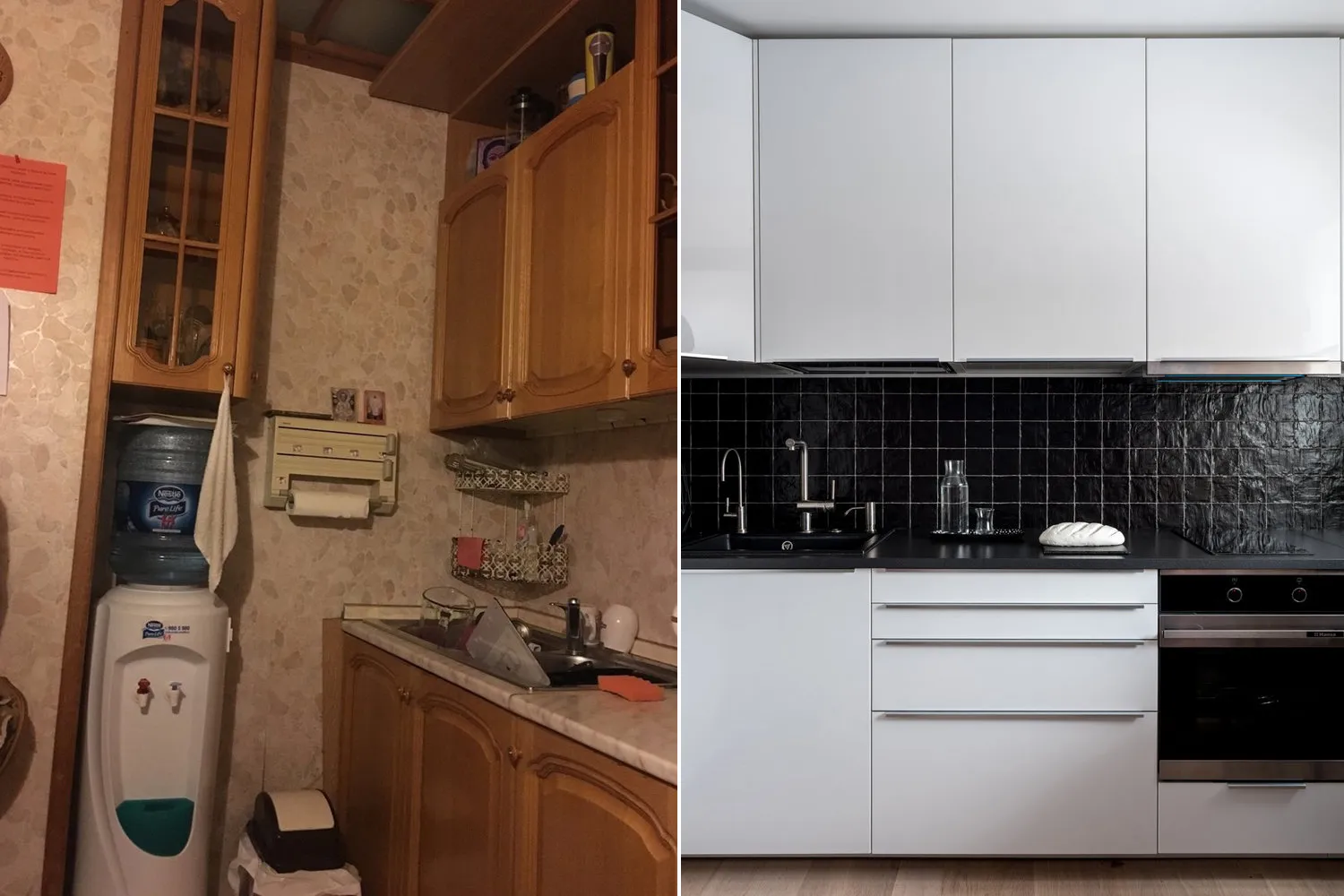 Before and After: How 'Killed' Apartments Changed After Renovation
Before and After: How 'Killed' Apartments Changed After Renovation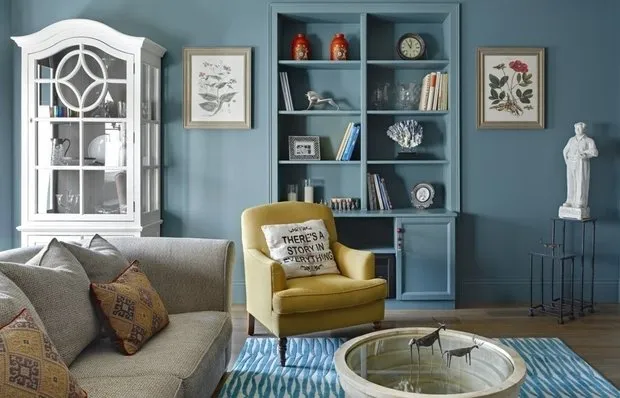 Repair in Practice: 6 Tips for Working with Paint
Repair in Practice: 6 Tips for Working with Paint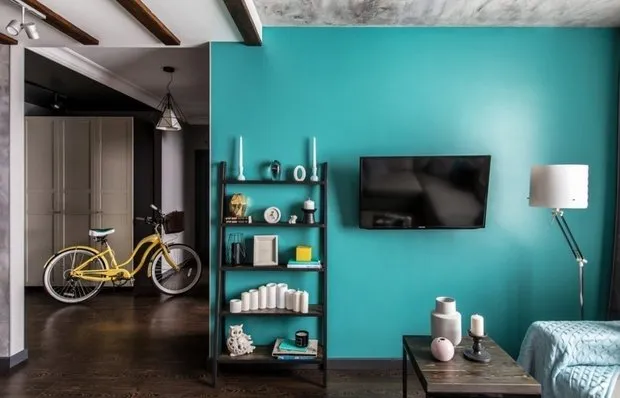 Currently Relevant: 7 Ideas for Storing a Bicycle in an Apartment
Currently Relevant: 7 Ideas for Storing a Bicycle in an Apartment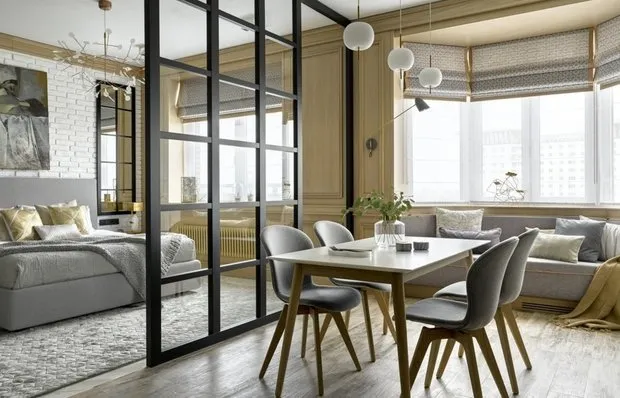 Design Hacks We Spotted in This Month's Projects
Design Hacks We Spotted in This Month's Projects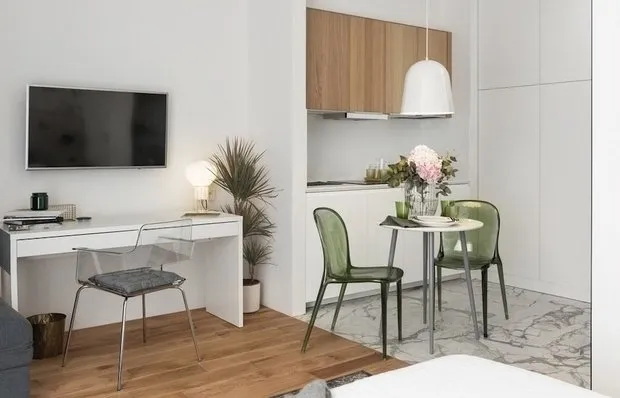 7 Inspiring Ideas for a Small Kitchen
7 Inspiring Ideas for a Small Kitchen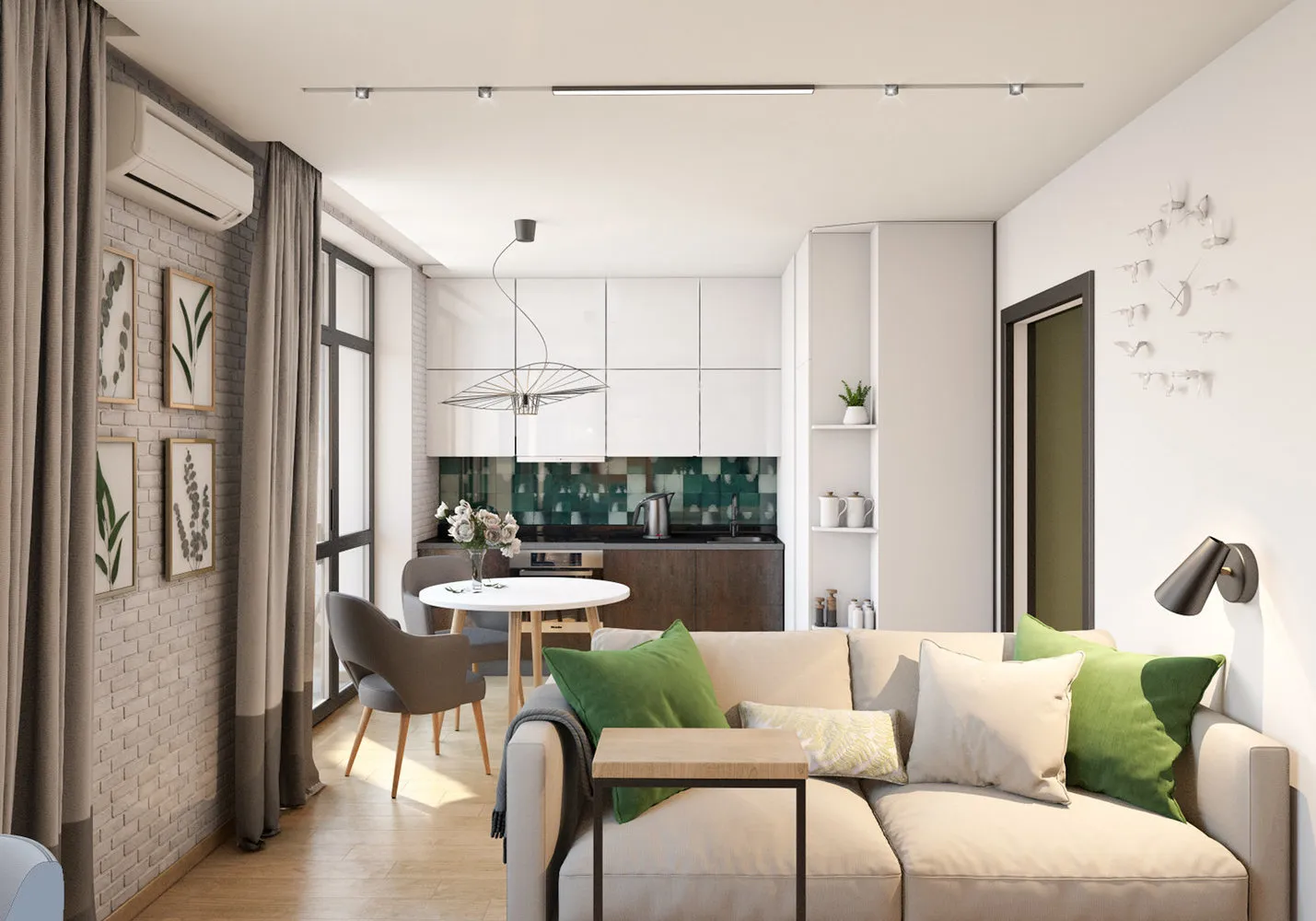 August Hits: 10 Best Posts of the Month
August Hits: 10 Best Posts of the Month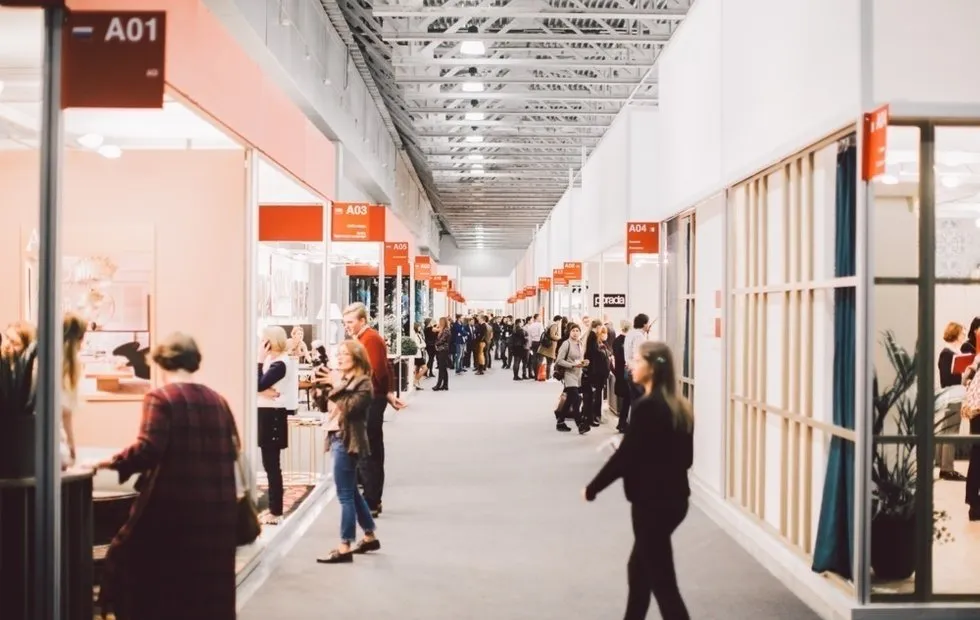 Large Plan: What You Need to Know About Salone del Mobile.Milano Moscow 2018
Large Plan: What You Need to Know About Salone del Mobile.Milano Moscow 2018