There can be your advertisement
300x150
7 Inspiring Ideas for a Small Kitchen
With OBI experts, we share ideas for small kitchens and showcase products that make these concepts easy to implement.
Create a Chill-Out Zone in the Kitchen
For example, in the P-44T house project, a bay window is planned, and usually owners of apartments don't find functional use for it.
Designers Zi-Dezign organized a chill-out zone there — a space where you can lay pillows directly on the floor and relax.
 Design: Zi-Dezign
Design: Zi-DezignSuccessful purchases: Lasselsberger ceramic granite, OBI. Matte ceramic granite imitates parquet boards from aged wood. MW-Light "Gloss" suspended ceiling, OBI. A gray glass diffuser with a slightly ribbed surface beautifully refracts light. Escada pendant lamp, OBI. The fixture and diffuser are made of white metal in a matte finish.
Mix Vintage Elements with Mass-Market
Be inspired by the design of Xenia Yusupova. Xenia made a bet on a minimalist and cozy interior in classical style with vintage notes — here, brass accessories from flea markets coexist with IKEA. This creates an original designer collaboration on a small kitchen in a Stalin-era flat.
 Design: Xenia Yusupova
Design: Xenia YusupovaSuccessful purchases: Maunfeld Derby range hood, OBI, designed for air purification in rooms up to 20 sq. m, its wide working surface captures steam and small fat particles over a large area. The glazed panel "Chester", OBI, is resistant to humidity and temperature changes, offers good thermal insulation and sound absorption. Bela Vista Biselado wall tiles, OBI. Ceramic tiles with a glossy surface that clean easily and maintain their original appearance for a long time.
Match Cabinet Doors to Wall and Floor Colors
For example, designer Vladimir Berezin in a small studio project used this technique to connect all zones of the studio.
Thus, the upper kitchen cabinets were chosen to match the tone of solid wood in the bedroom-living room, and the storage cabinet — to the wall color.
 Design: Vladimir Berezin
Design: Vladimir BerezinSuccessful purchases: OBI's hanging cabinet "Camellia", with one shelf and two doors for storing kitchen utensils, products, and accessories. Kitchen Bathroom paint, OBI. Perfectly white, matte, eco-friendly, acrylic paint for walls and ceilings in all types of rooms. Marvel floor tiles, OBI, made from wear-resistant ceramic, resistant to stains, moisture, rapid temperature fluctuations, and acids.
Upper Cabinets in Multiple Levels
An idea for small apartments with storage problems. The top level can be used not only for kitchen utensils but also for any items.
This kind of kitchen design was created by designers Anna Dobrokovskaya and Olga Buravkova in this studio.
 Design: Anna Dobrokovskaya and Olga Buravkova
Design: Anna Dobrokovskaya and Olga BuravkovaSuccessful purchases: Melana single-handle mixer, OBI, made from high-quality stainless steel. The built-in aerator softens the water jet and makes it less noisy. Lasselsberger ceramic granite, OBI. The "Western Wood" matte ceramic granite collection imitates parquet boards from aged wood. OBI Lighting Loconia ceiling spot, OBI. White cylindrical diffuser (with a matte finish) with elements from light wood.
Expand the Kitchen Using Mirrors
See how designer Nadежda Kapper from "Studio 3.14" proposed an idea for a small kitchen in a Khrushchev-era flat.
To visually expand the space in a tiny room, mirror panels were made on the wall behind the table. Their arched pattern echoes the shape of the table.
Use Compact Appliances
For example, a two-burner stove — this allows more space for the work zone. Or a mini-oven to free up area for storage.
Marina Dadiani came to such a solution while working on a small studio project.
 Design: Marina Dadiani
Design: Marina DadianiSuccessful purchases: Four-point OBI Lighting Loconia spot, with movable shades, can be mounted on plastered and painted surfaces, attached to a suspended ceiling. Azori Eclipse floor tiles, OBI, made from high-quality ceramic, covered with glossy glaze, which doesn't leave dirty streaks or fat marks. "Dolomite Wall" interior stone, OBI. Flat back surface simplifies laying and ensures good adhesion to bonding agents.
Extend the Kitchen Counter onto the Window Sill
This technique on small kitchens can fully replace a dining area. For example, designer Anya Sukhaya extended the window sill and created a space for breakfast or lunch there — this is enough for a small family.
 Design: Anya Sukhaya
Design: Anya SukhayaIf you want to replicate this idea, keep a few factors in mind:
- placement of the radiator — air should circulate freely in this zone, so leave an empty space directly above the radiator;
- stage of renovation — experts from the construction company "Good" recommend mounting the countertop after replacing the window if you're doing this.
On the cover: Vladimir Berezin's design project.
More articles:
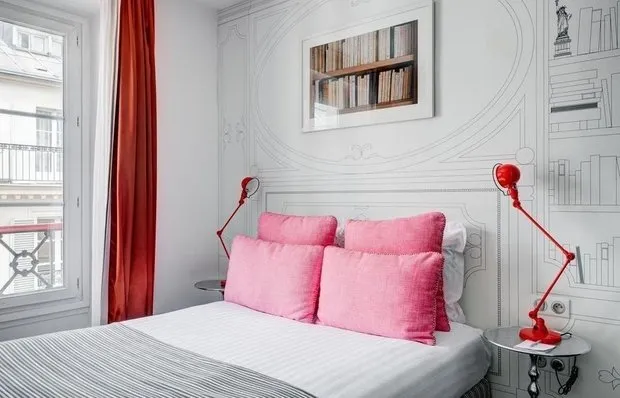 9 Cool Bedroom Ideas Inspired by Hotels
9 Cool Bedroom Ideas Inspired by Hotels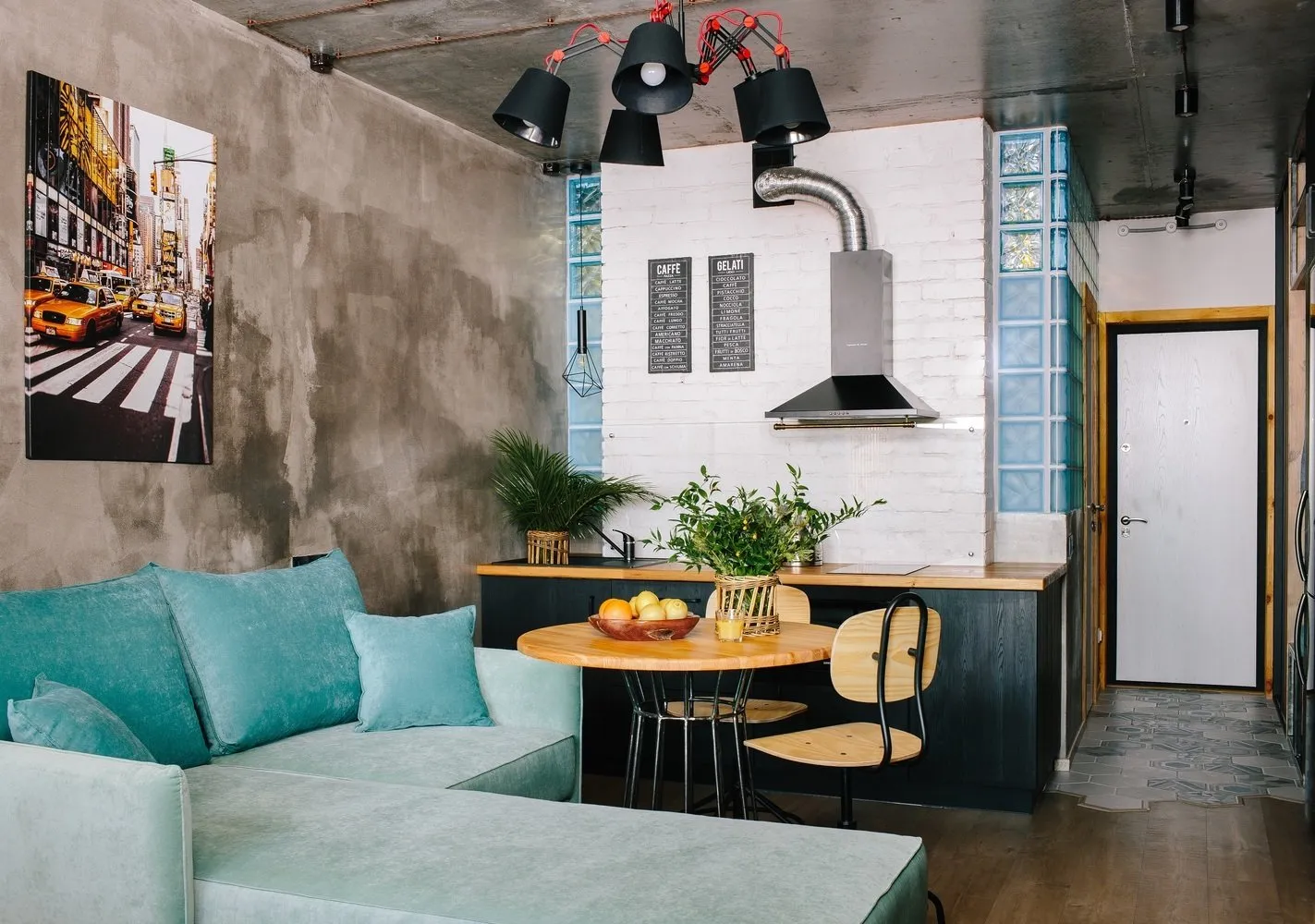 7 Ideas for Decorating a Small Living Room
7 Ideas for Decorating a Small Living Room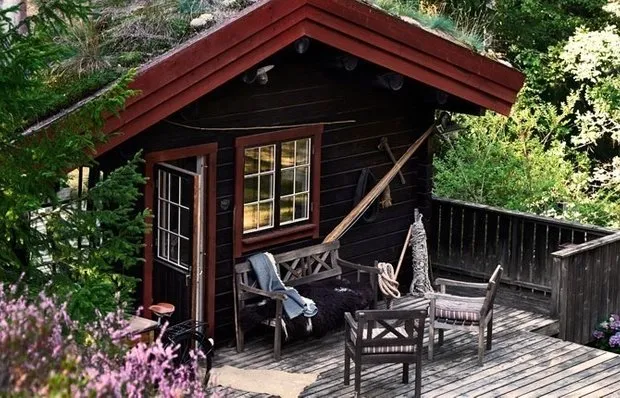 Eco Roof and Outdoor Shower: Typical Cottage in Sweden
Eco Roof and Outdoor Shower: Typical Cottage in Sweden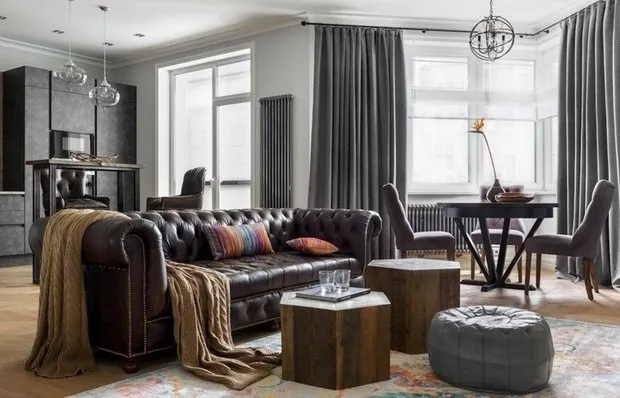 Guide: 7 Best Solutions for Living Room Interior
Guide: 7 Best Solutions for Living Room Interior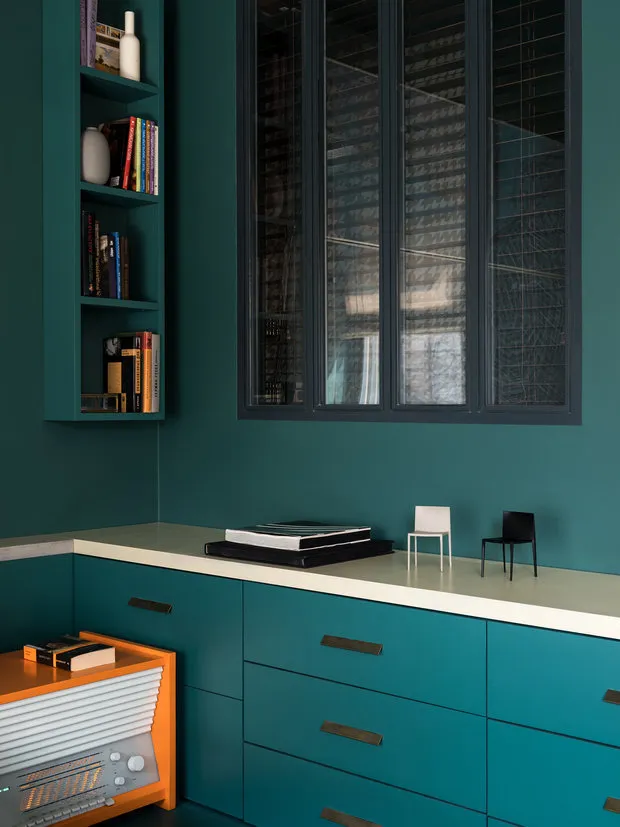 7 Fast Tips for Anyone Wanting to Do a DIY Home Renovation
7 Fast Tips for Anyone Wanting to Do a DIY Home Renovation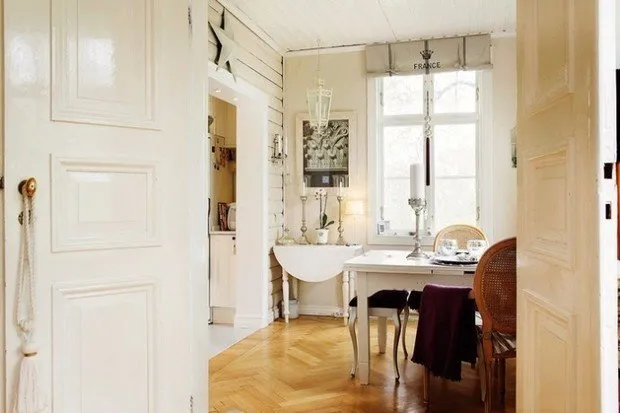 Perfect for a Country House: Shabby Chic Interior Design
Perfect for a Country House: Shabby Chic Interior Design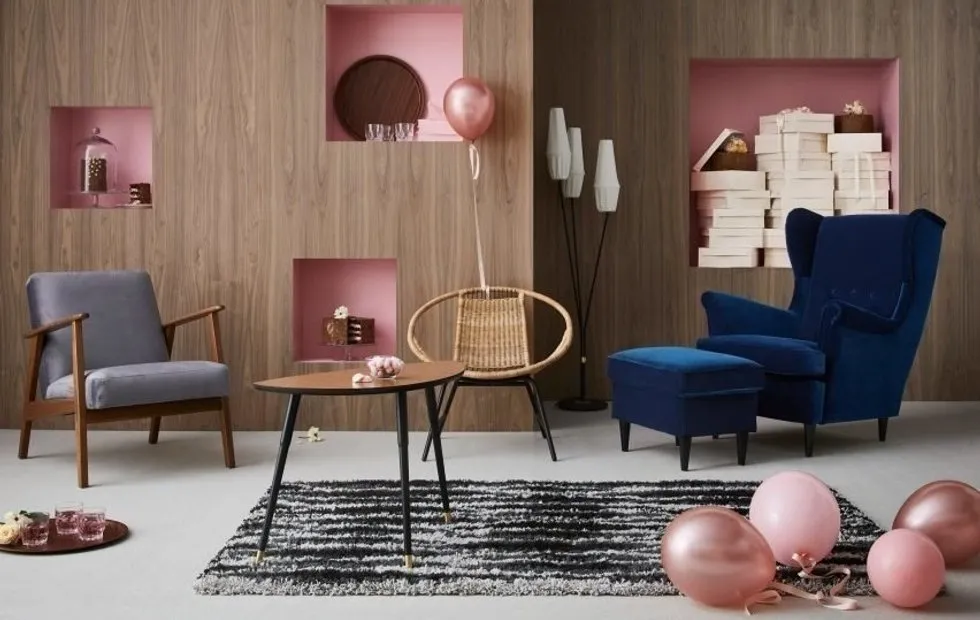 Vintage IKEA Collection: What to Buy?
Vintage IKEA Collection: What to Buy?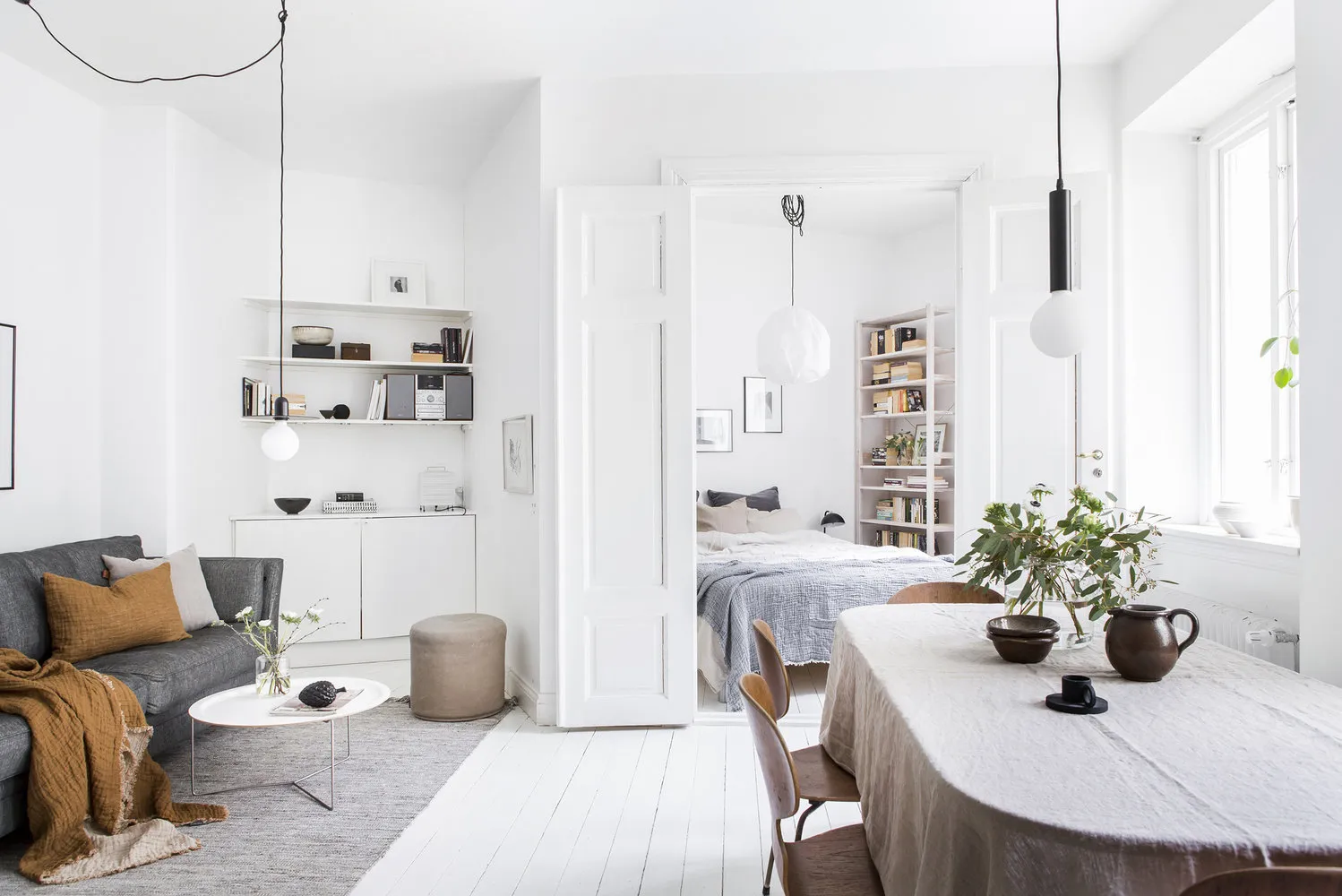 Small 2-Room Apartment with Country-Style Interior Like a Country House
Small 2-Room Apartment with Country-Style Interior Like a Country House