There can be your advertisement
300x150
Design Hacks We Spotted in This Month's Projects
Loft that became a room, invisible door in the bedroom, kitchen-corridor and more. Our designers know how to surprise
Take a look at some interesting solutions you can find in our designers' projects. Which idea would you like to implement in your home?
Loft turned into a room
See how easy it is to increase the area of an apartment without major re-planning. Designer Victoria Lazardova insulated the balcony and connected it to the living area. Now there's a cozy relaxation zone next to the kitchen.
View the full project
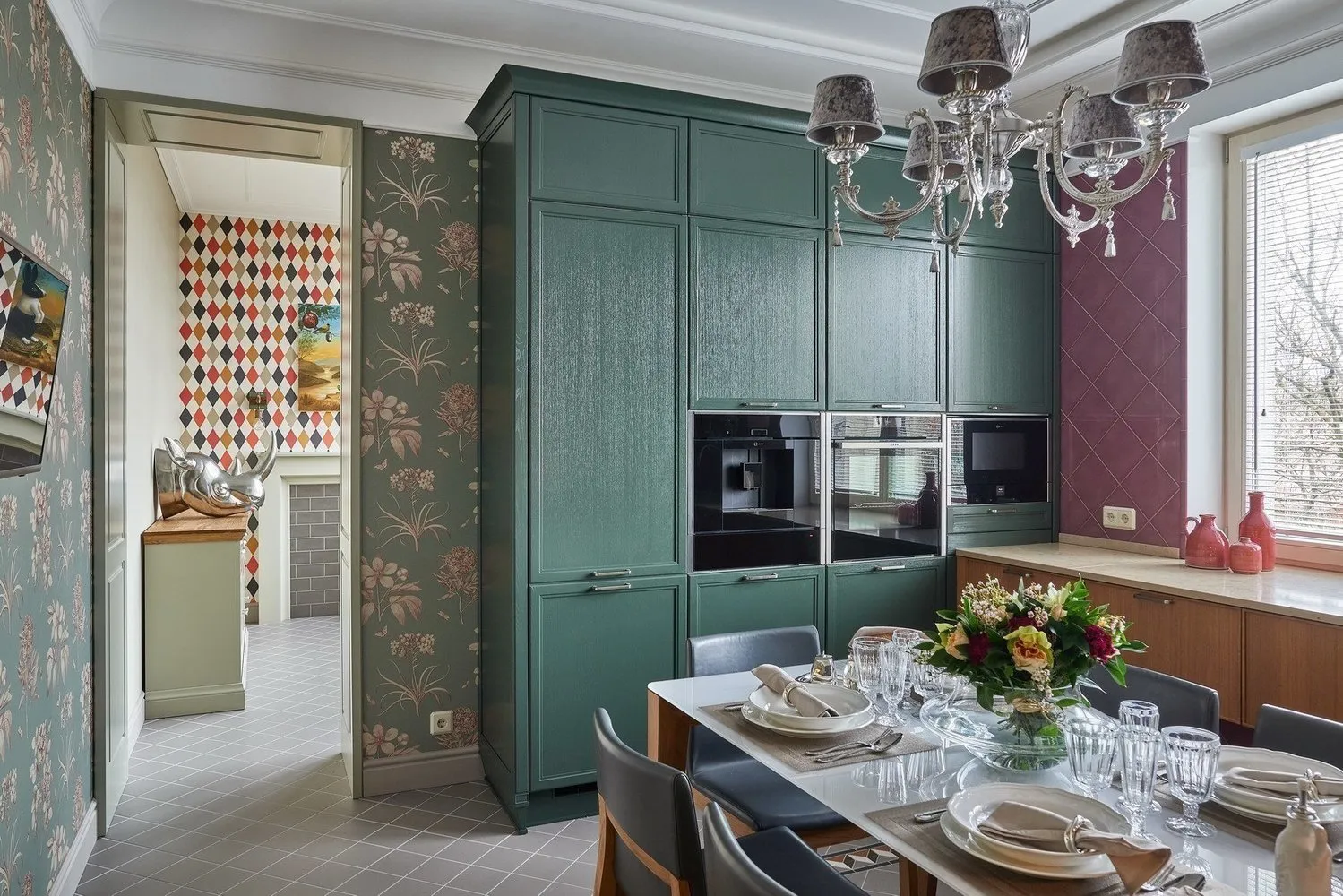
Design: Victoria Lazardova
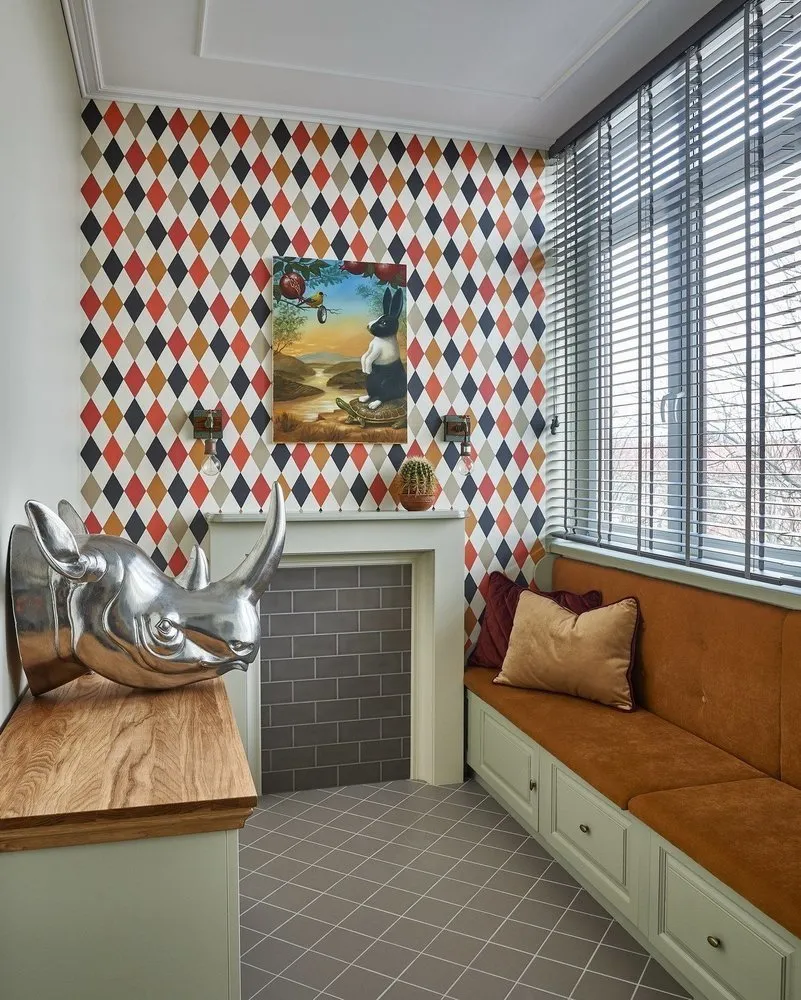
Design: Victoria Lazardova
Invisible door in the bedroom
To visually expand a small bedroom space, Julia Beljagina painted the walls white and created an invisible door leading to the living room.
View the full project
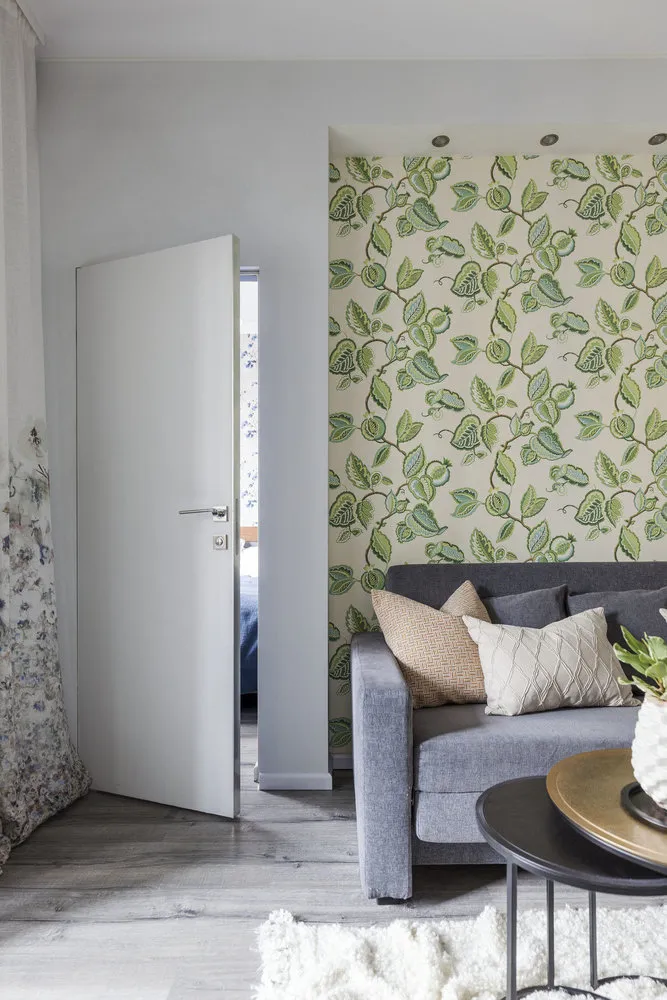
Designer: Julia Beljagina
Workspace at the dining table
What to do if there's no space for a proper workspace in an apartment? Set it up right at the dining table, as Julia Chernova did. The designer provided a soft seat on the kitchen counter – a simple and convenient solution.
View the full project
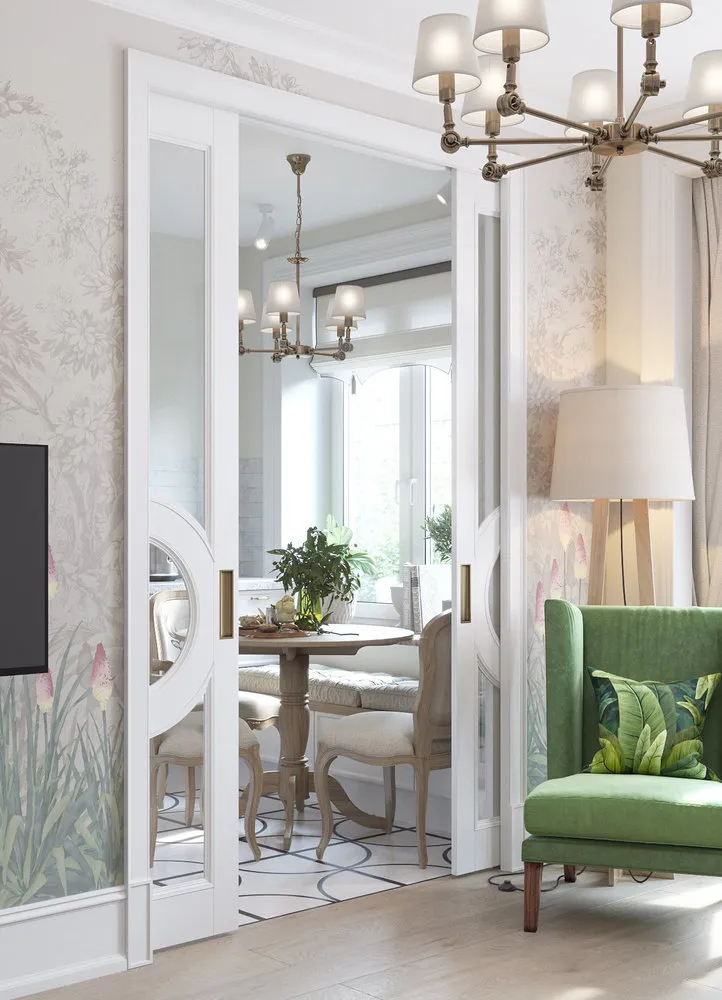
Design: Julia Chernova
TV on the ceiling
When there is no free wall space for a TV, the ceiling comes to the rescue. Margarita Fomina created a niche and installed a motorized mount with electric drive and remote control.
View the full project
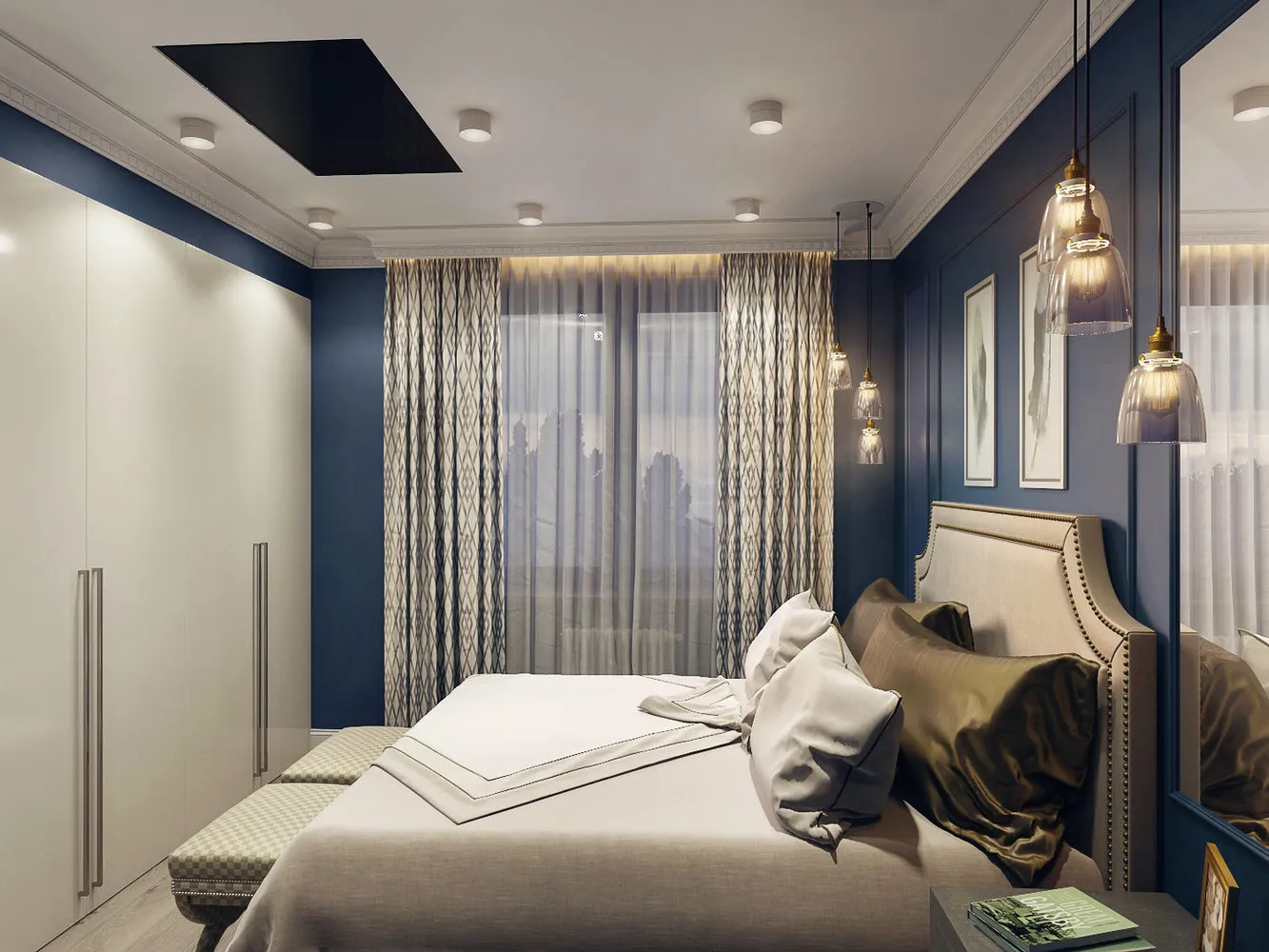
Design: Margarita Fomina
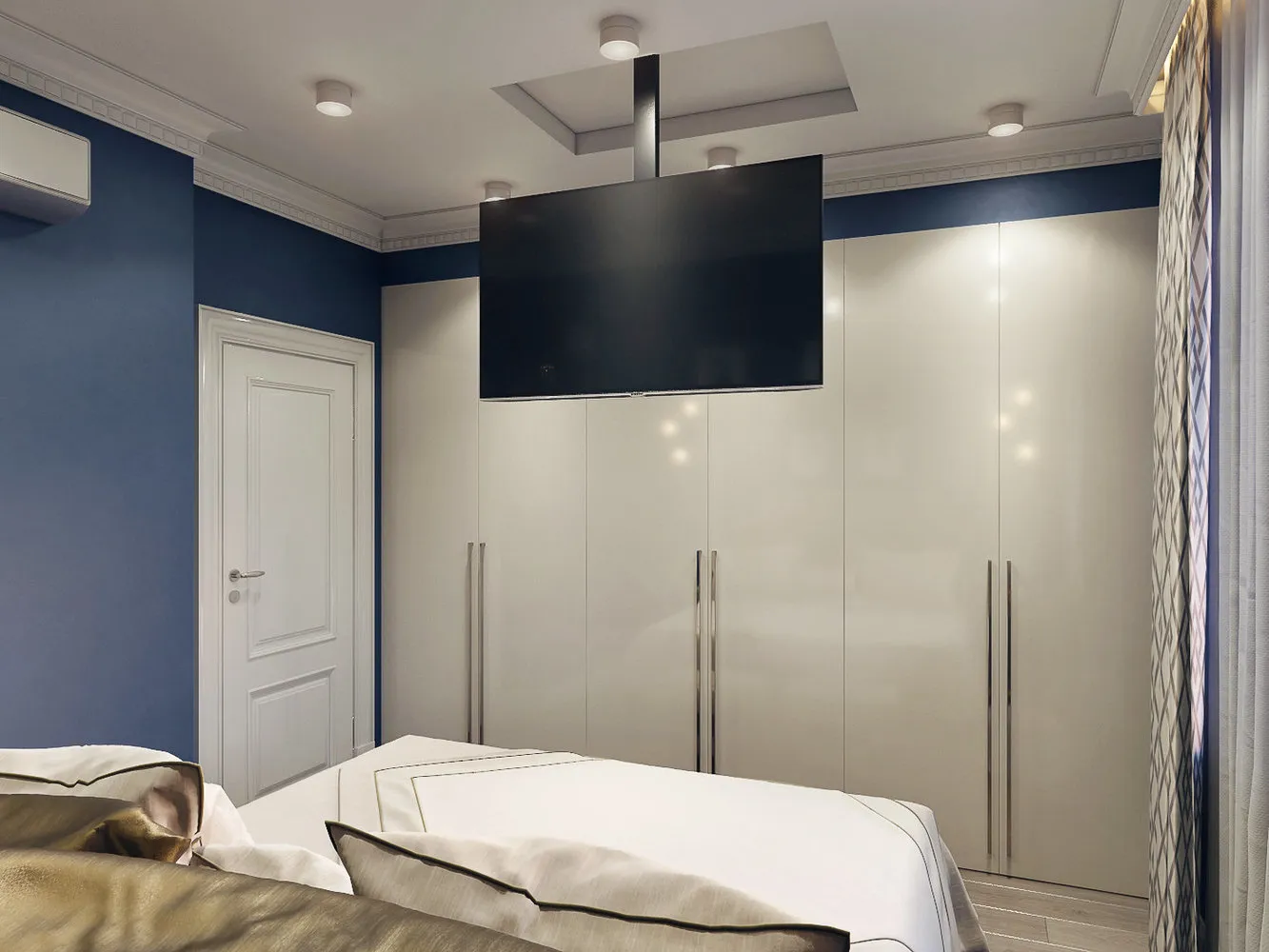
Design: Margarita Fomina
Kitchen-corridor
To accommodate large items and sports equipment, designers at Geometrium studio swapped the kitchen and storage room without compromising comfort. Now all items are stored in a spacious area, and the kitchen is arranged in two lines forming a corridor leading to the dining room.
View the full project
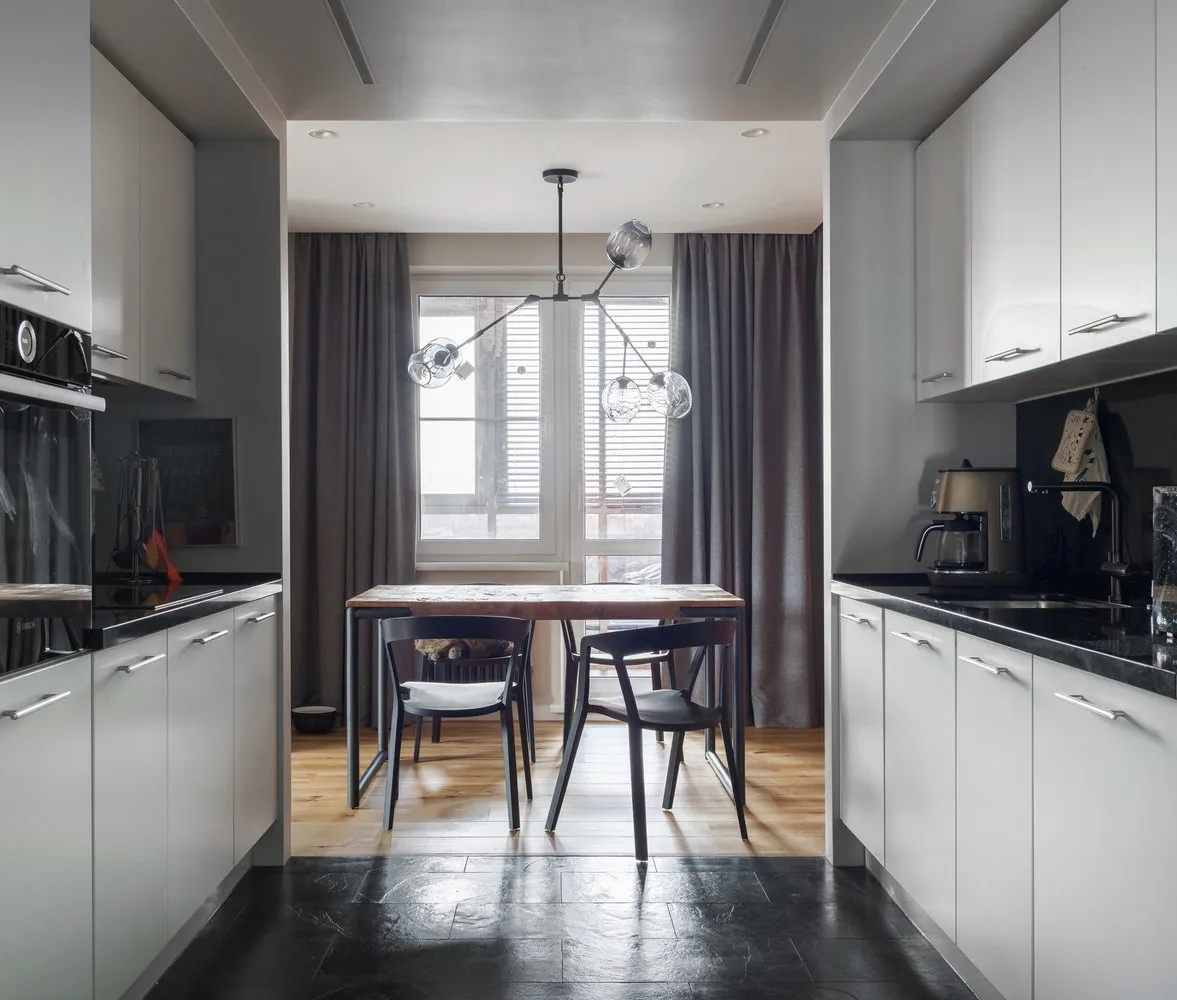
Design: Geometrium
Partition instead of a wall
Antonina Sinchugova managed to fit a kitchen-dining room and a full bedroom in the studio. Space zoning was achieved using a glass partition that can be closed with a curtain when needed.
View the full project
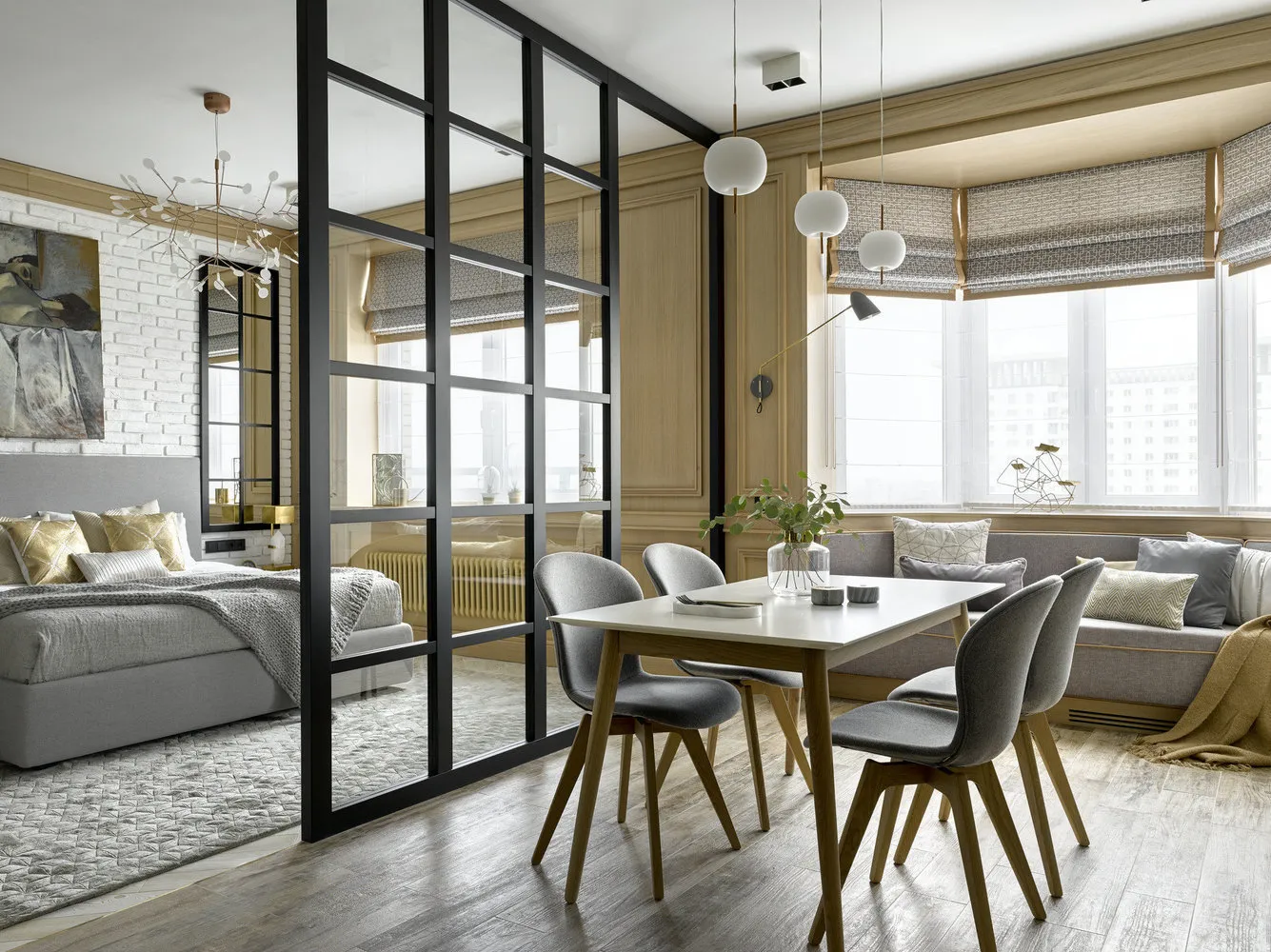
Design: Antonina Sinchugova
Multi-functional balcony
Designers at Geometrium studio connected the balcony to the apartment to make full use of the space. Here they installed hidden storage systems, a cabinet with a drawer table for drawing, and a built-in floor table that transforms into a tea ceremony table.
View the full project
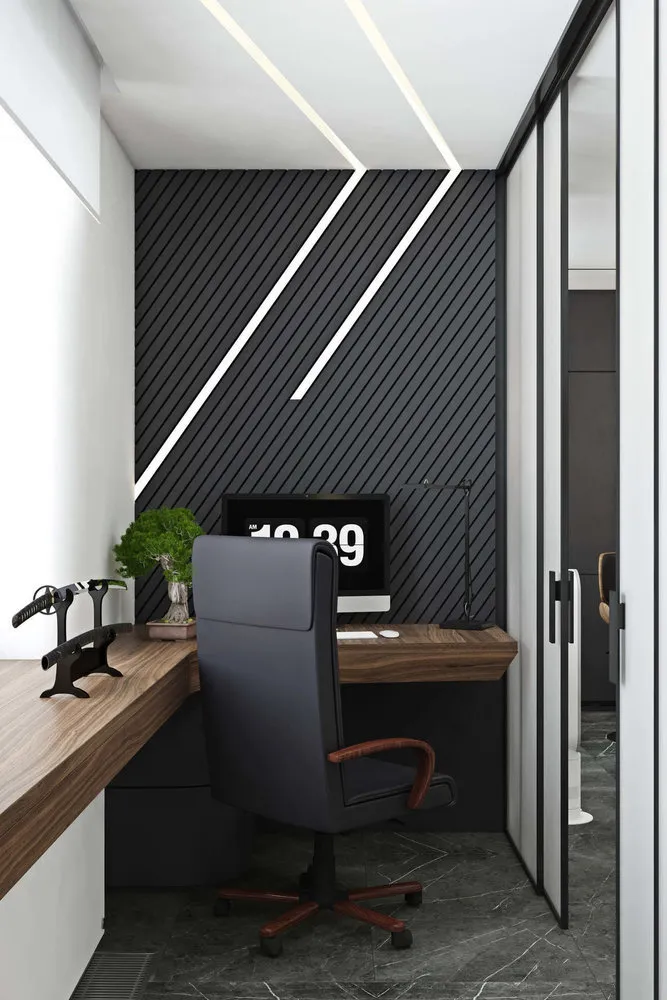
Design: Geometrium
Mirror strips on the wall
To visually expand the room and create an interesting visual effect, designers at Background Studio glued thin mirror strips to the wall.
View the full project
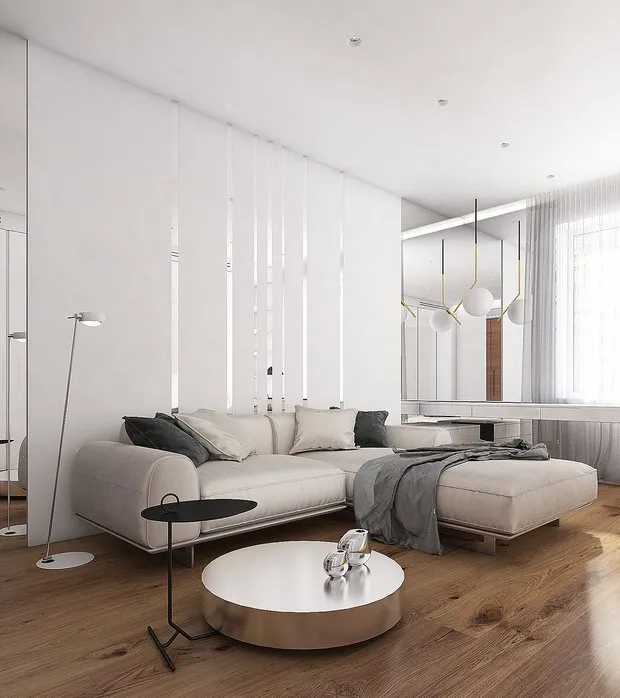
Design: Background Studio
More articles:
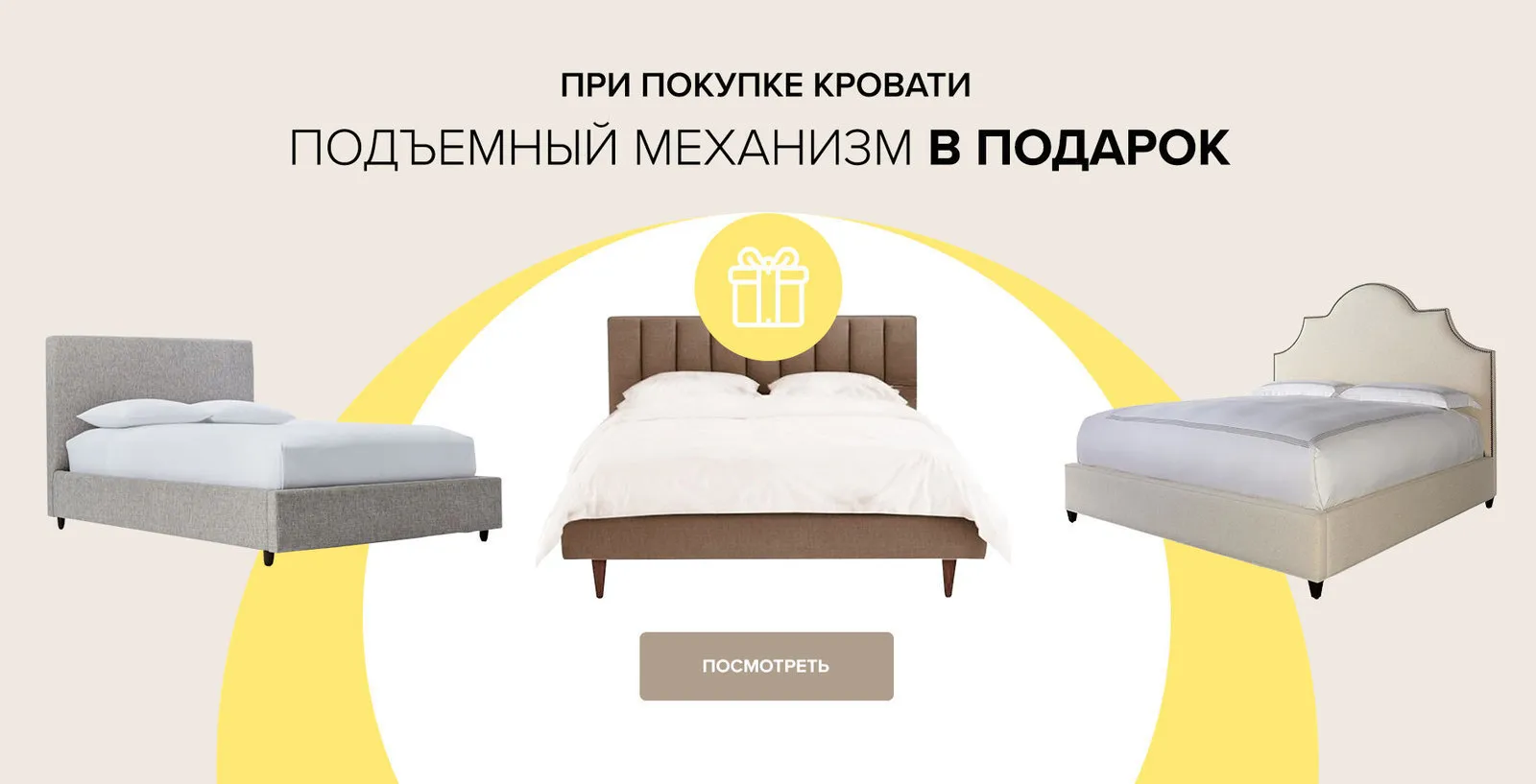 Season Ending: Only 3 Days Left for the Best Deals
Season Ending: Only 3 Days Left for the Best Deals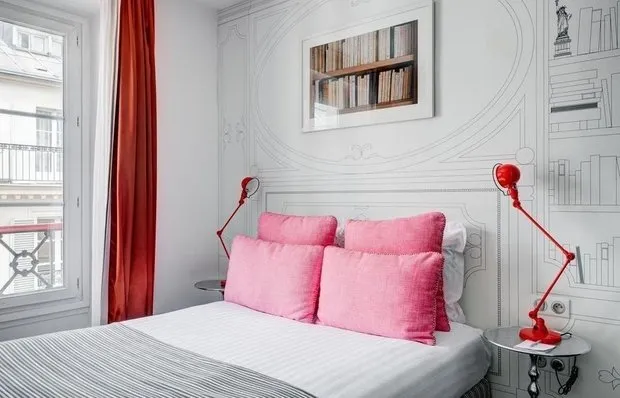 9 Cool Bedroom Ideas Inspired by Hotels
9 Cool Bedroom Ideas Inspired by Hotels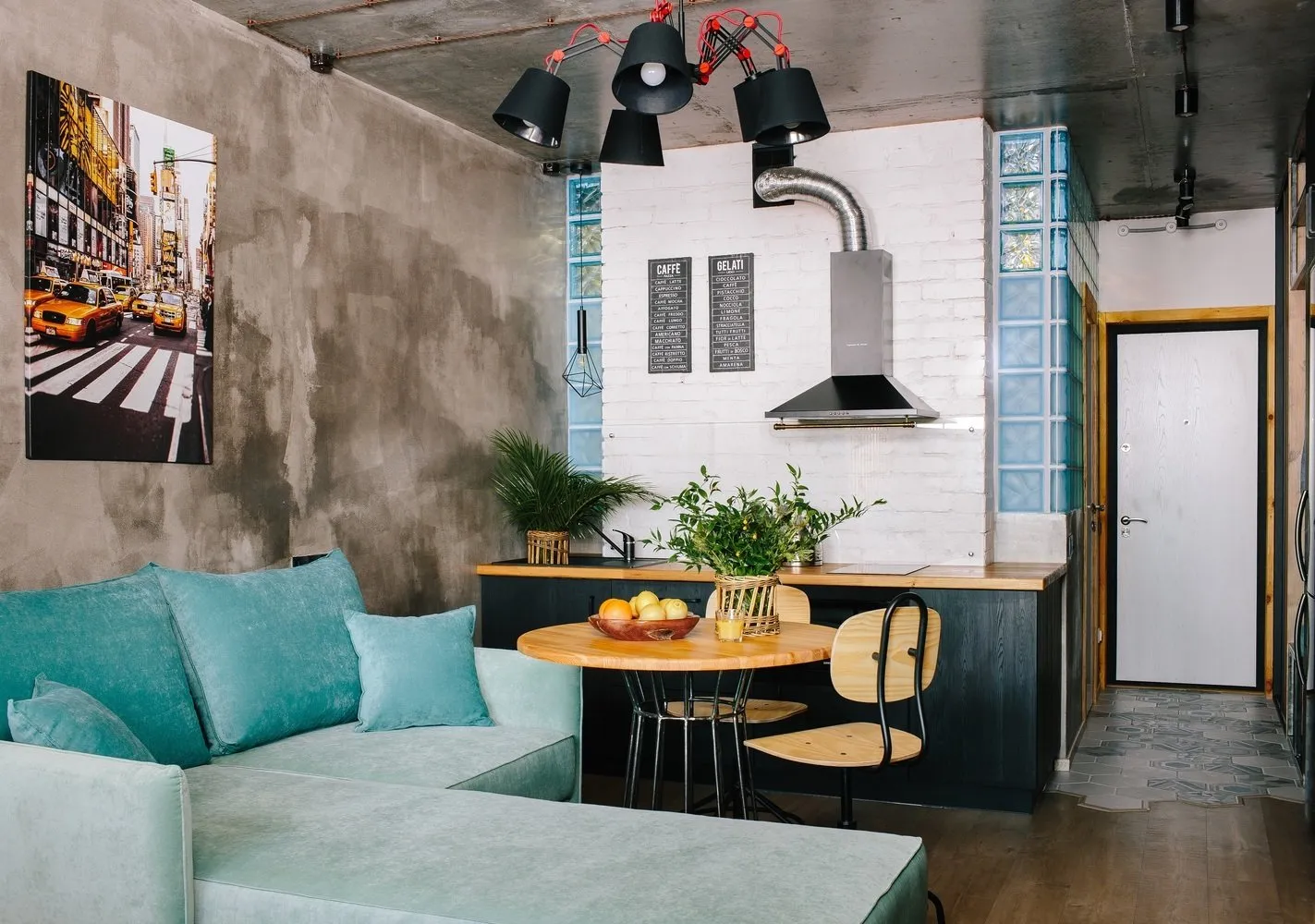 7 Ideas for Decorating a Small Living Room
7 Ideas for Decorating a Small Living Room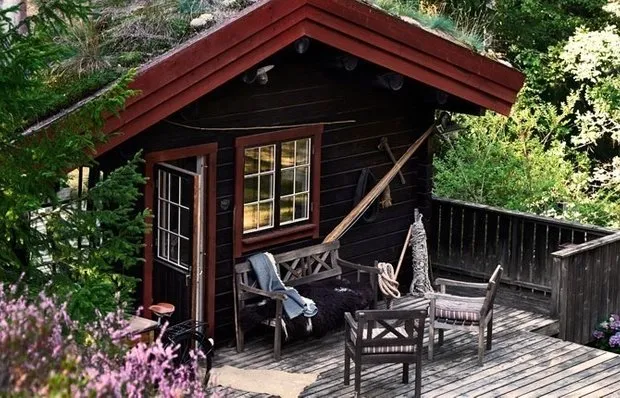 Eco Roof and Outdoor Shower: Typical Cottage in Sweden
Eco Roof and Outdoor Shower: Typical Cottage in Sweden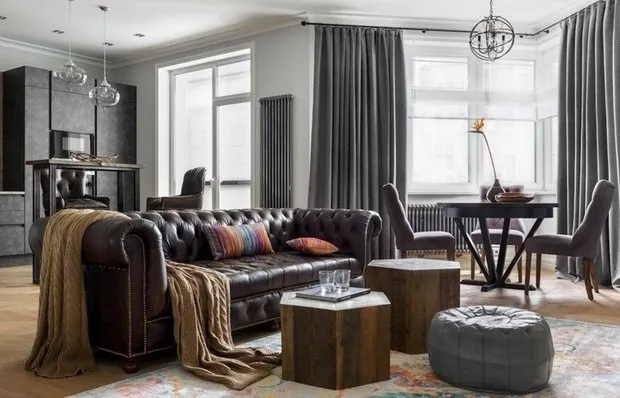 Guide: 7 Best Solutions for Living Room Interior
Guide: 7 Best Solutions for Living Room Interior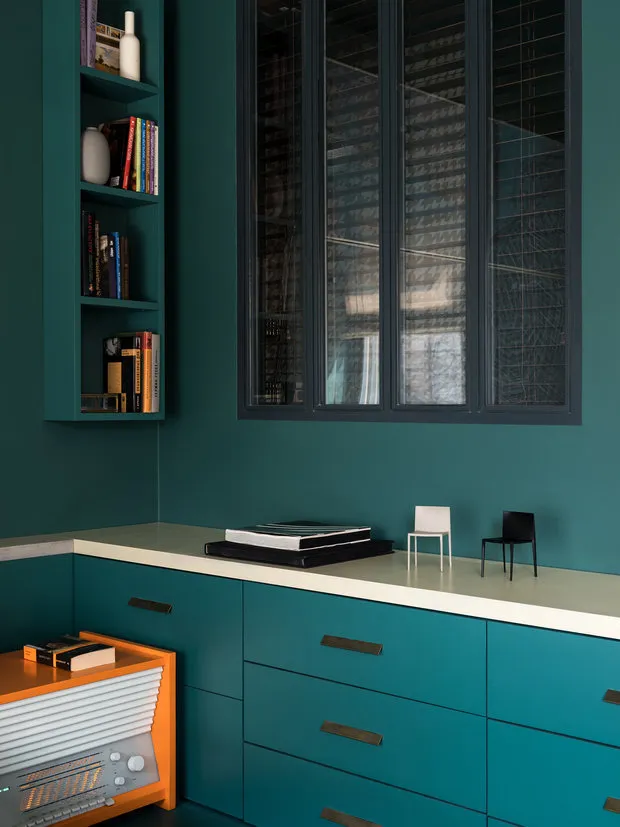 7 Fast Tips for Anyone Wanting to Do a DIY Home Renovation
7 Fast Tips for Anyone Wanting to Do a DIY Home Renovation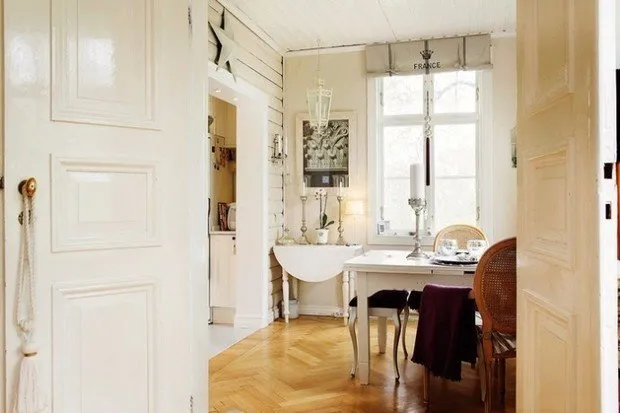 Perfect for a Country House: Shabby Chic Interior Design
Perfect for a Country House: Shabby Chic Interior Design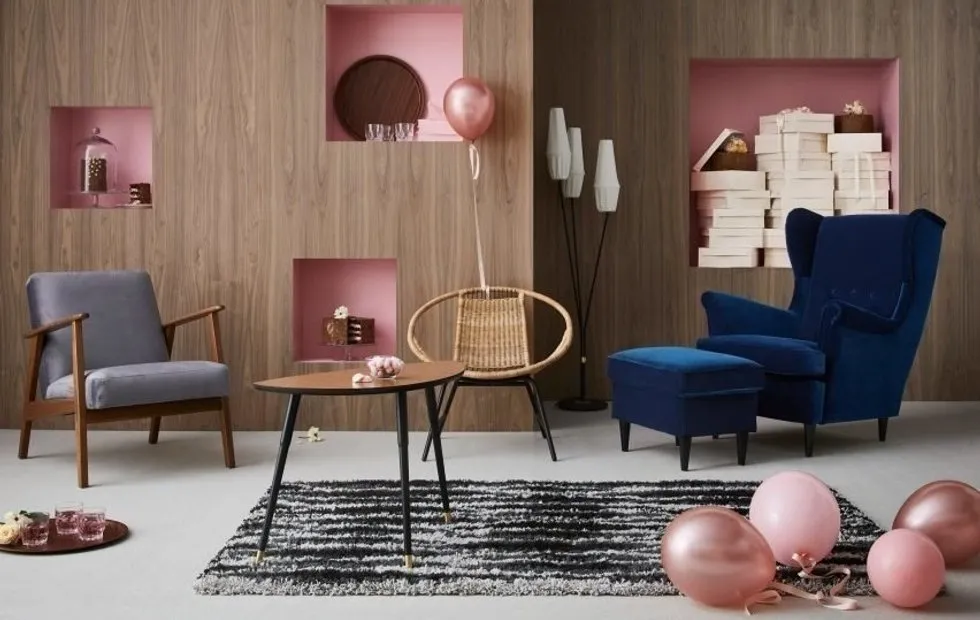 Vintage IKEA Collection: What to Buy?
Vintage IKEA Collection: What to Buy?