There can be your advertisement
300x150
How a Fishing Hut Was Transformed into a Stylish Country Home
A lakefront home built in the 1940s on Lake Wilson in Northern Alabama was purchased by Randy and Lynn 18 years ago and never touched. The family needed a weekend getaway where the men (who have an adult son) could fish to their heart's content.
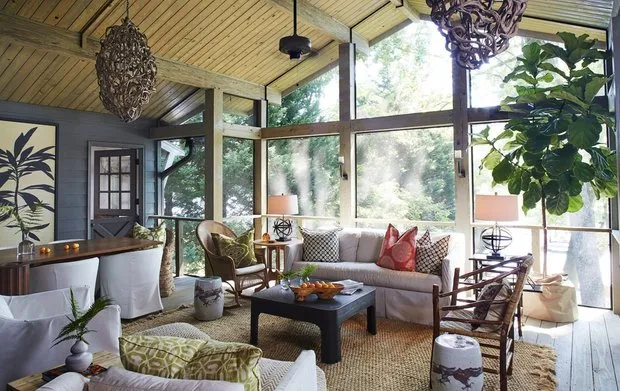
The idea of refreshing the old hut didn't come to Randy and Lynn immediately. Everything started with a harmless thought to build a summer porch onto the house. But after some consideration, the couple decided not to stop at just the porch and update the whole house. They invited designer Cherry Pitts for help with the grand renovation.
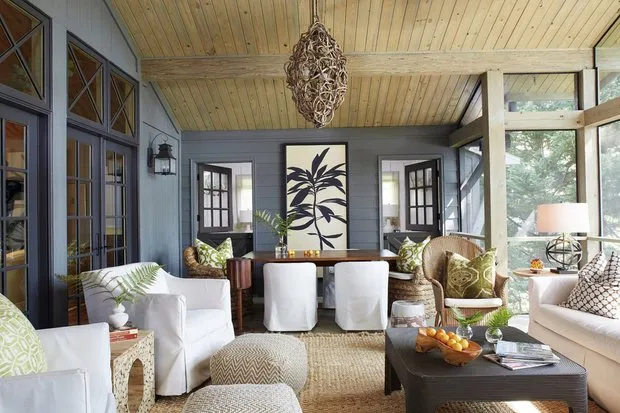
Cherry suggested 'opening up' the layout towards the lake. To do this, they had to tear down a wall that previously blocked the view of the water. Now, where the wall once stood are large floor-to-ceiling windows, offering a view of the lake from almost every room in the house.
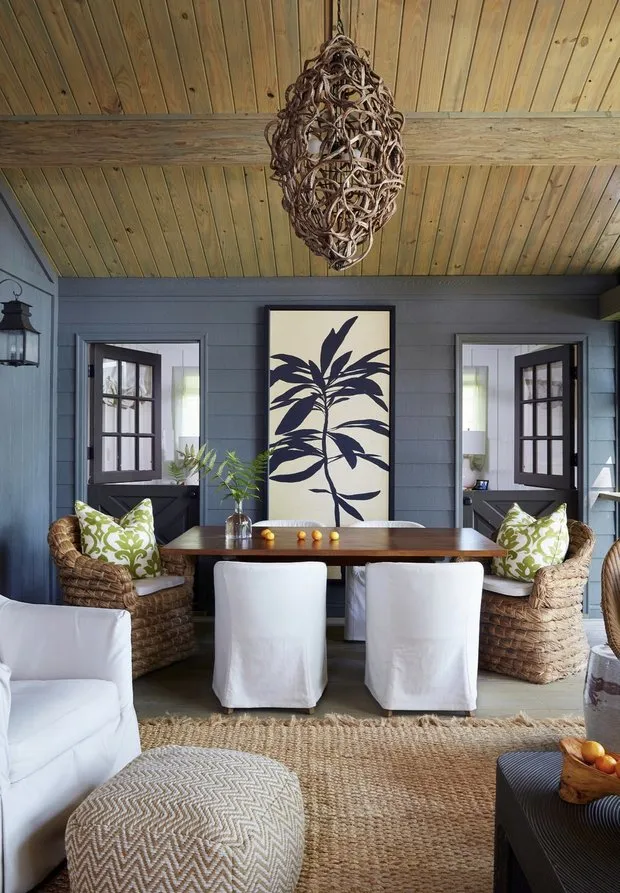
They also added a porch (the original idea that started it all), widened the utility bedroom, and raised the ceilings.
After the renovation, the house significantly increased in size. Its total area is now approximately 650 square meters, nearly double what it was before.
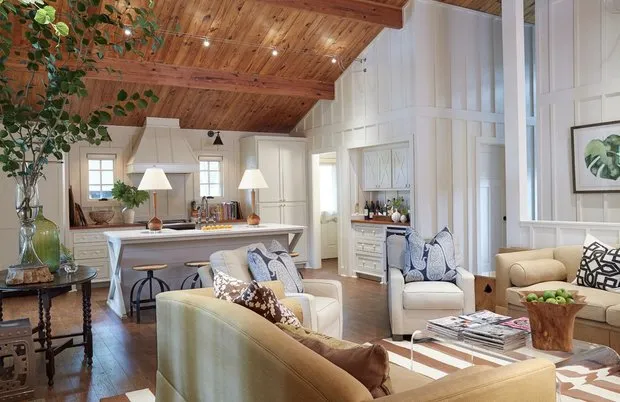
Since the house now faces the water, the interior was designed to be as open and airy as possible, featuring glazed interior doors and rooms that flow seamlessly into one another.
It was also important to hide storage systems so nothing would interfere with enjoying the beautiful landscape. The kitchen required considerable work: the designer skillfully masked all household appliances, so even the refrigerator is hard to spot at first glance.
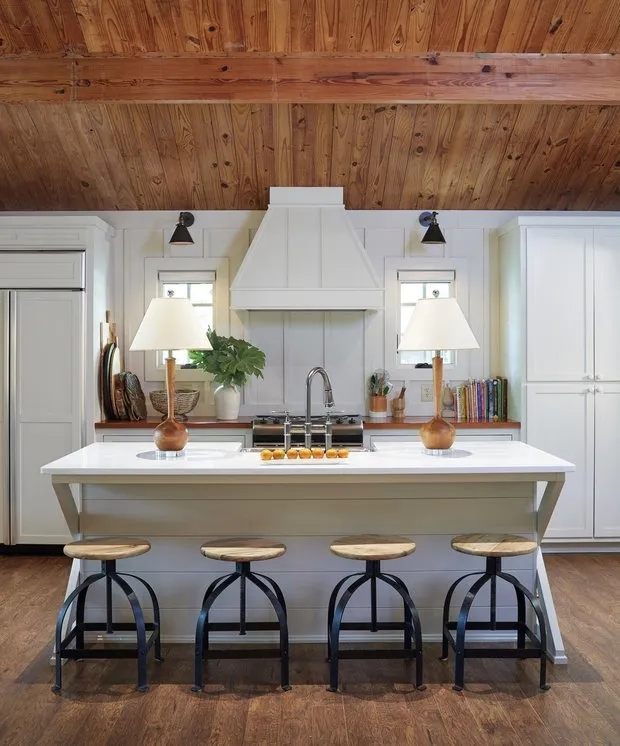
Now staying in the country home has become much more comfortable, although trips to the lake were already a family tradition before the renovation. The reason is that the head of the family, Randy, is an unstoppable workaholic, and this house is where he truly relaxes. Therefore, the investment in renovation will surely pay off in the future.
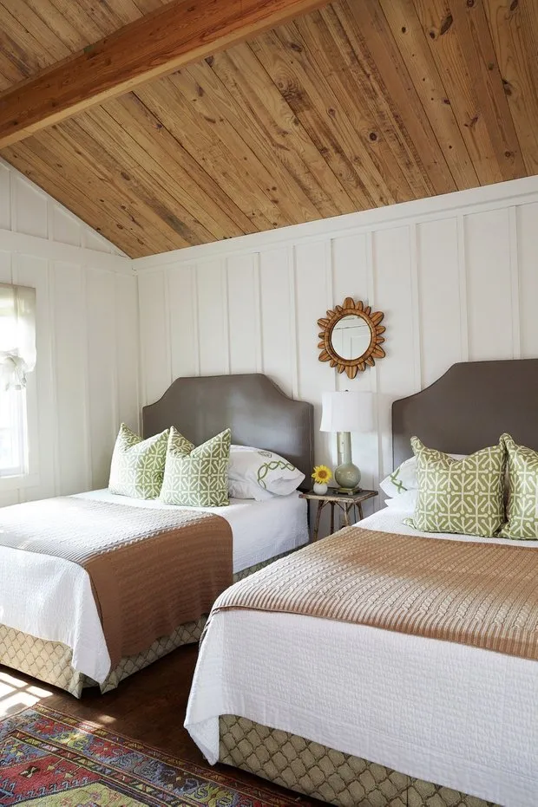
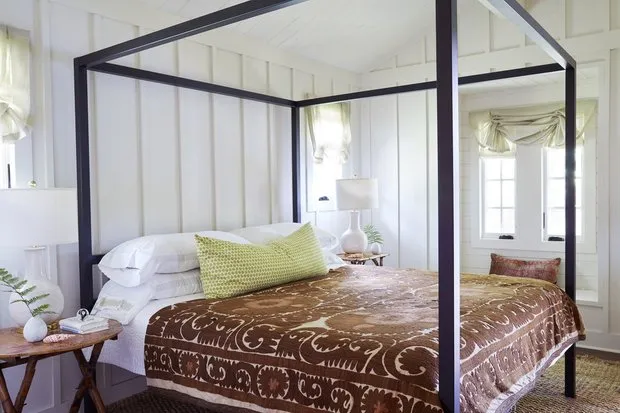
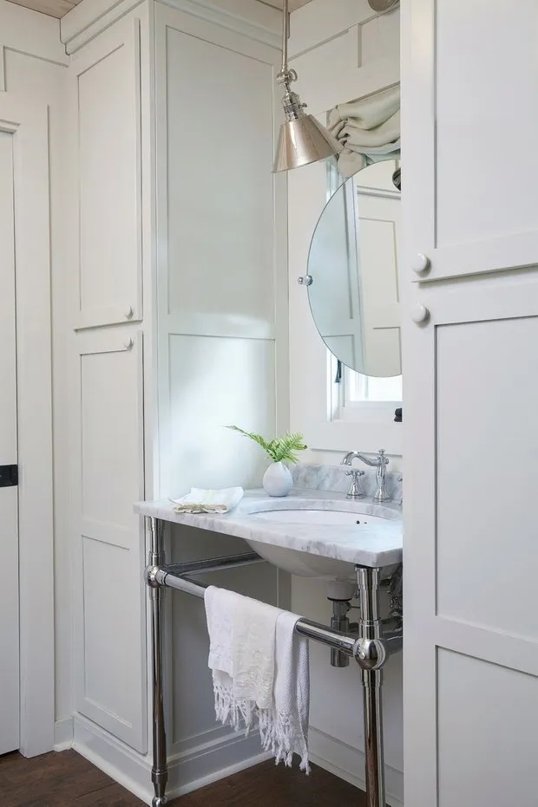
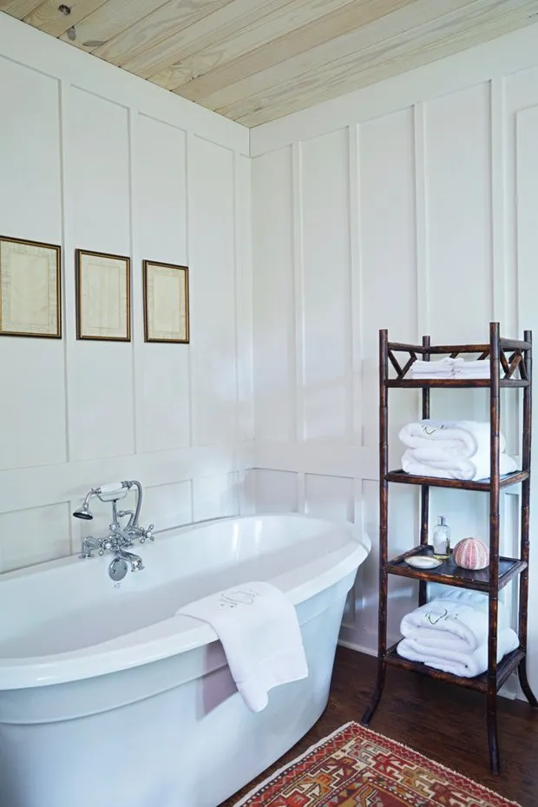
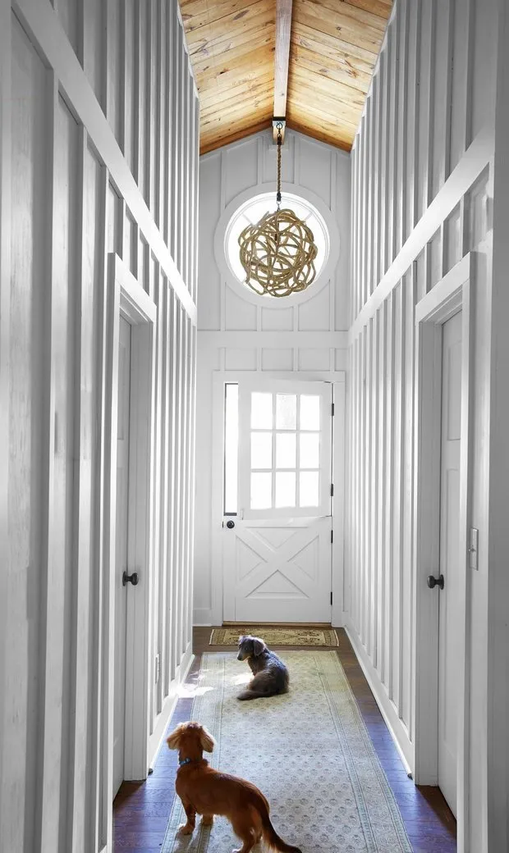
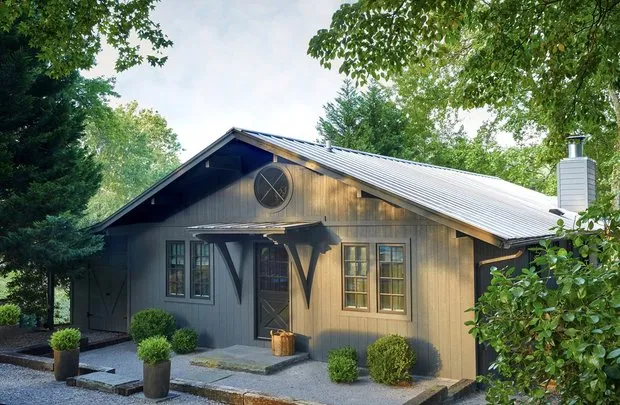
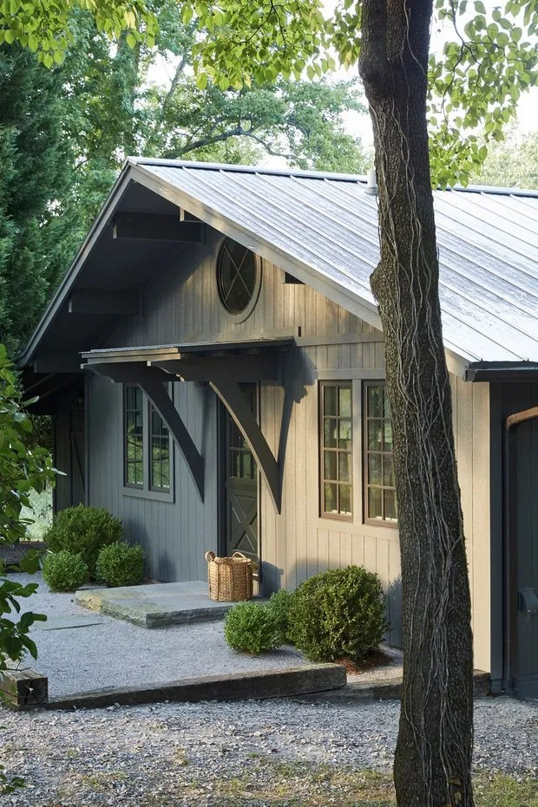
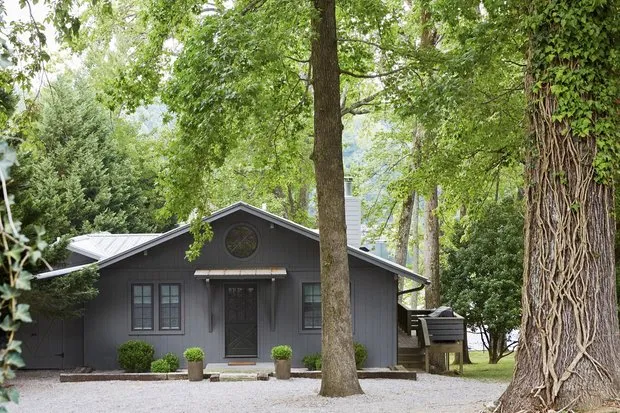
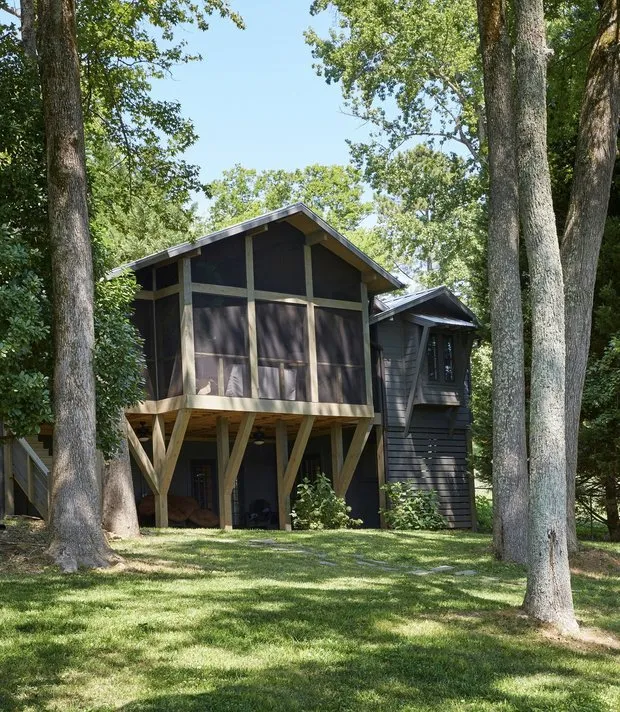
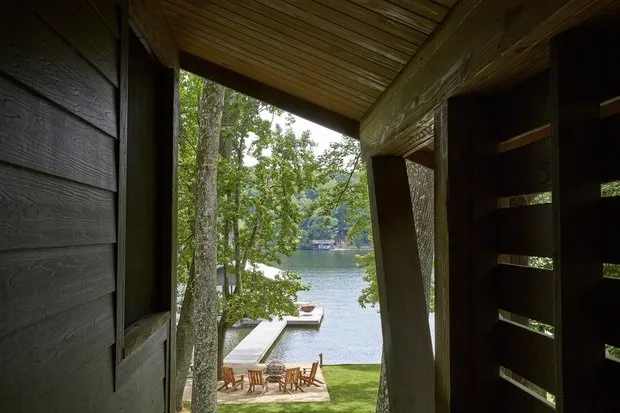
More articles:
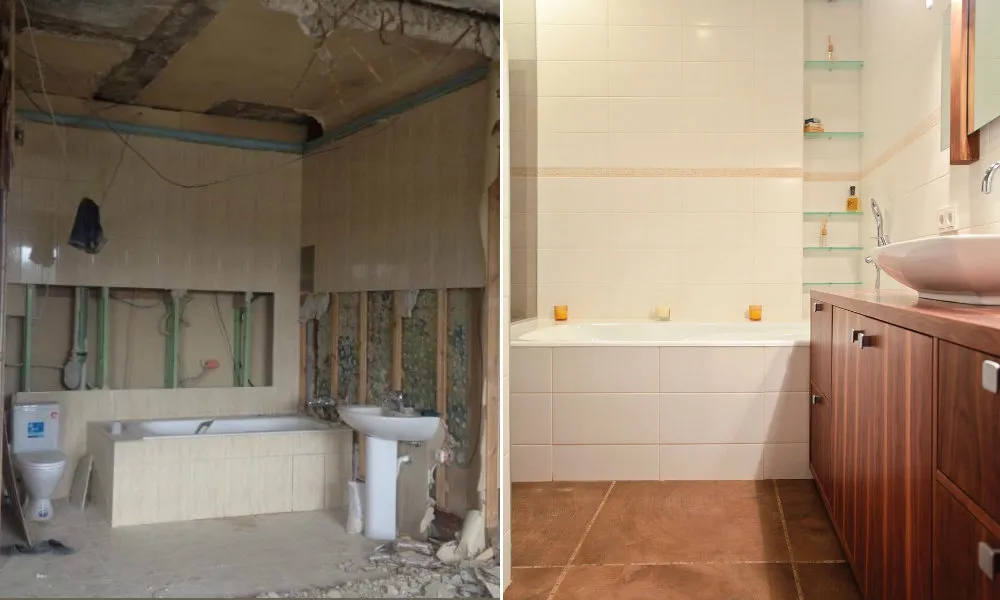 Before and After: How They Transformed 'Killed' Bathrooms
Before and After: How They Transformed 'Killed' Bathrooms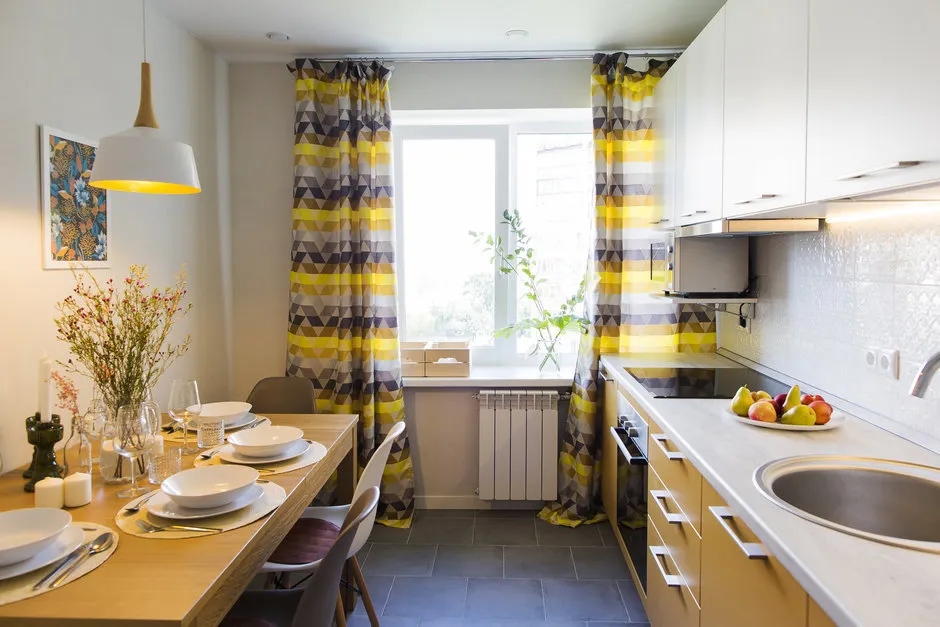 How to Complete a Renovation in 2 Months: 7 Real Examples
How to Complete a Renovation in 2 Months: 7 Real Examples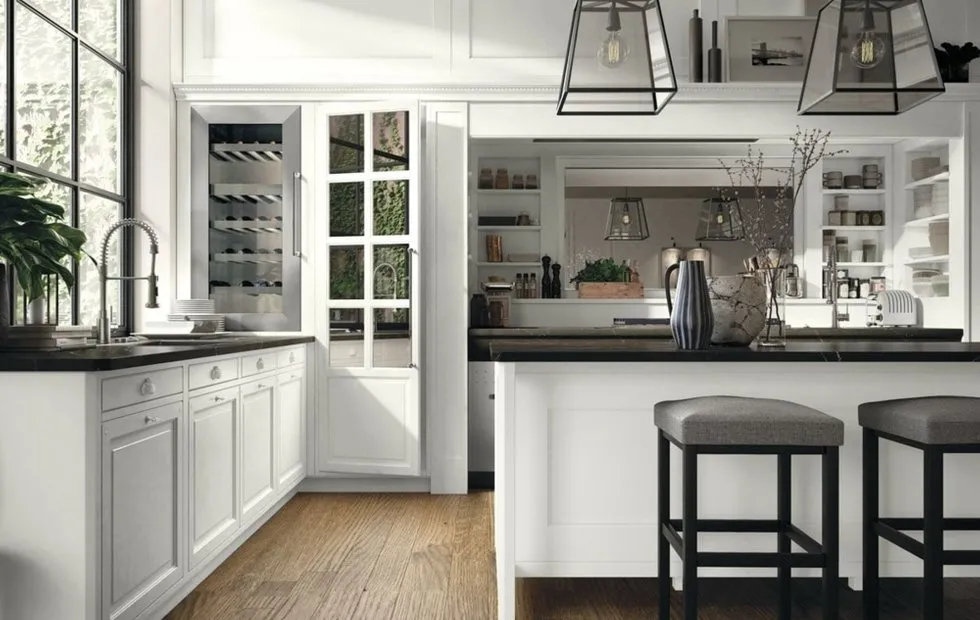 See Which Kitchens Were Trendy in the 1990s
See Which Kitchens Were Trendy in the 1990s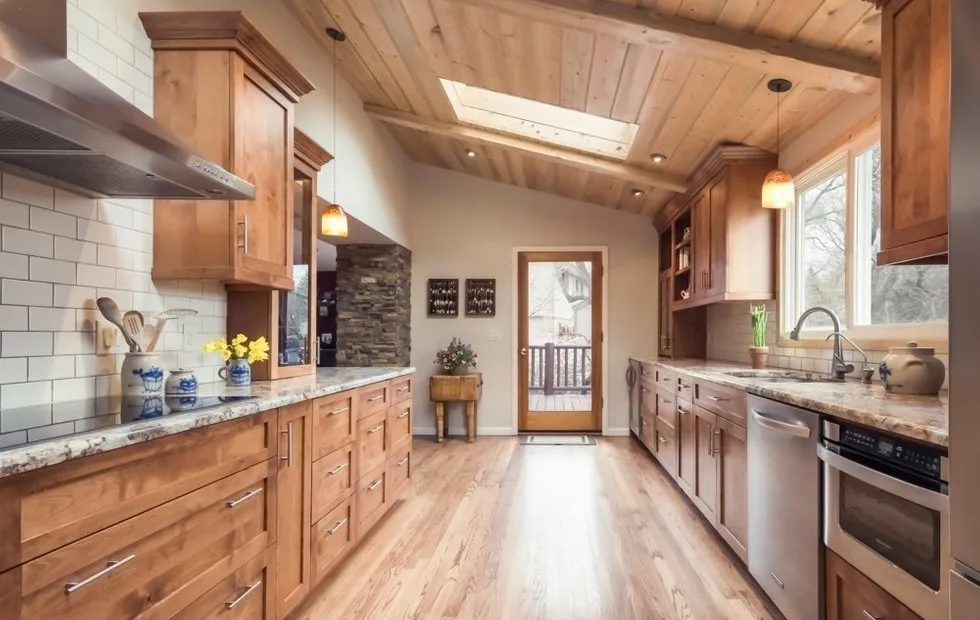 What You Wanted to Know About Kitchen Design: Trends of the 1970s–1980s
What You Wanted to Know About Kitchen Design: Trends of the 1970s–1980s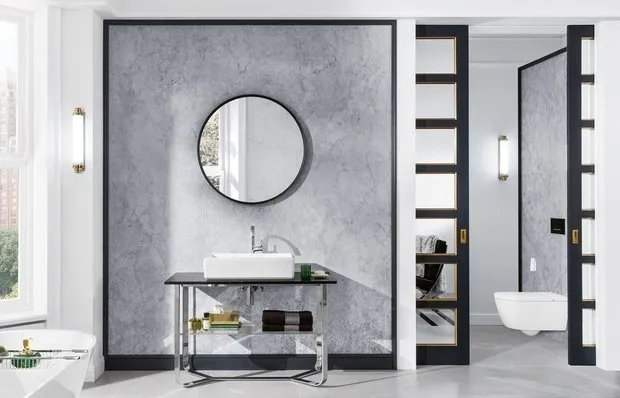 Guide: 3 Fresh Ideas for Your Bathroom
Guide: 3 Fresh Ideas for Your Bathroom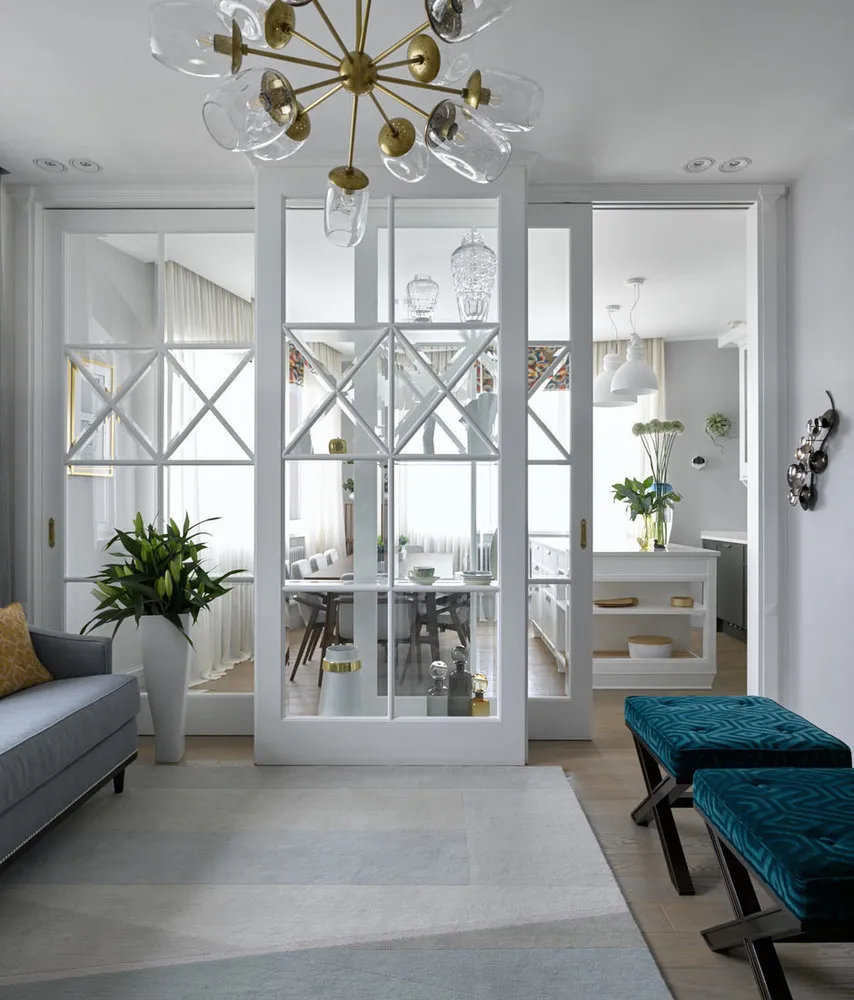 12 examples of how to easily zone an apartment
12 examples of how to easily zone an apartment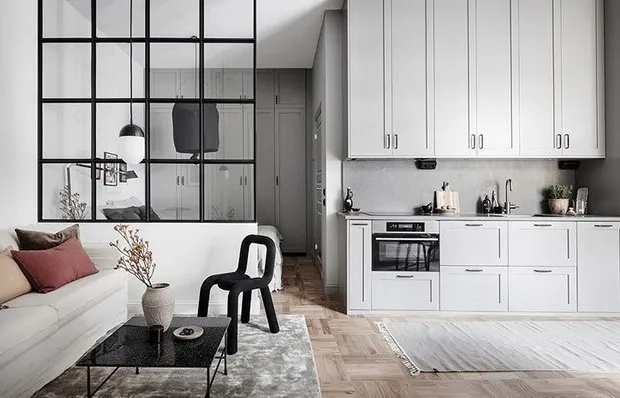 Small Studio with Smart Solution for Bedroom Area
Small Studio with Smart Solution for Bedroom Area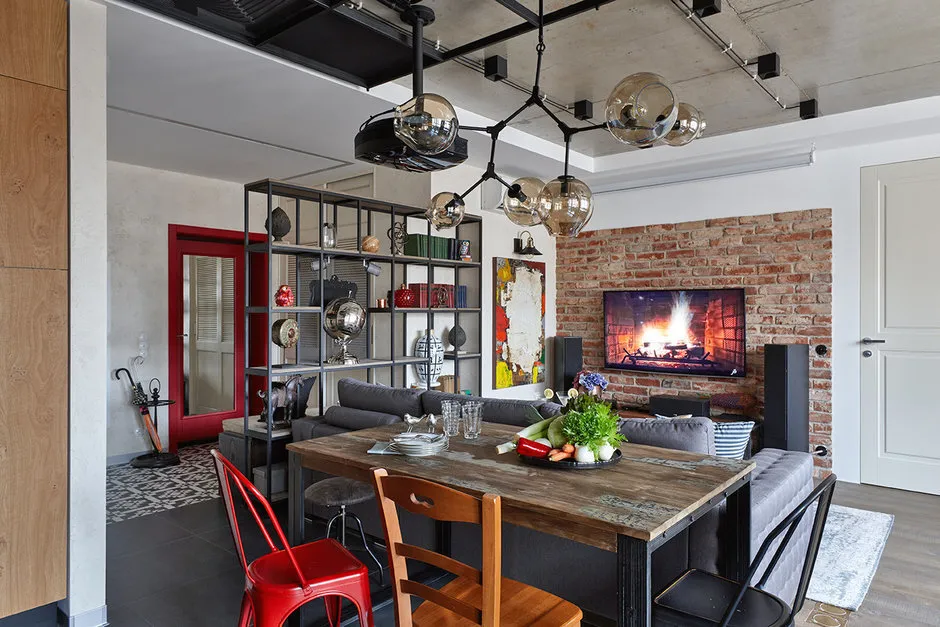 Guide: How to Plan Electrical Installation Correctly
Guide: How to Plan Electrical Installation Correctly