There can be your advertisement
300x150
Small Studio with Smart Solution for Bedroom Area
This small apartment in Sweden, despite its apparent simplicity, is literally packed with concise and elegant solutions for space organization. Owners of small studio apartments should definitely take note of many of these ideas.
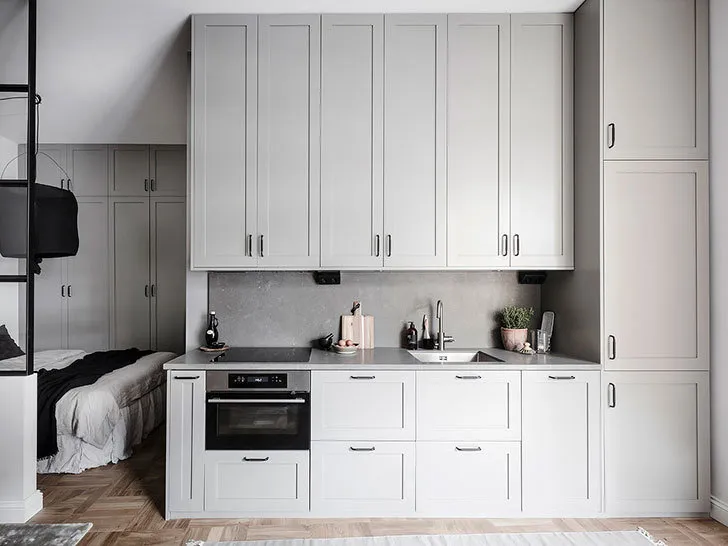
The main problem of small studios is how to fit a kitchen, living room, bedroom and dining area into one space.
Especially acute is the question of where to place the sleeping area: you want to separate the public part of the studio from the private area, and not leave the bedroom without natural light. Owners of this 34 square meter apartment managed to find an optimal solution, which is appealing in its simplicity: the bed was placed behind a partition, with the lower part being solid and the upper part transparent.
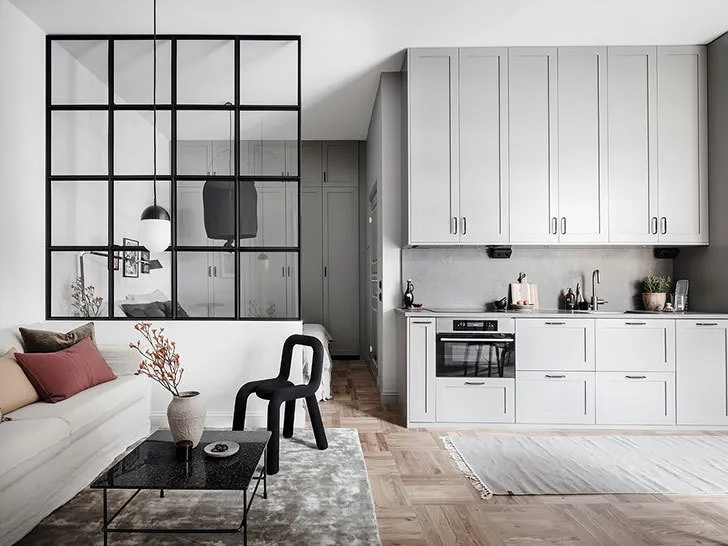
This way, privacy was ensured by hiding the bed from outsiders' view, while natural light was preserved in the bedroom area. Plus, visually, the studio didn’t lose much in terms of dimensions, which would have happened if the partition had been entirely solid.
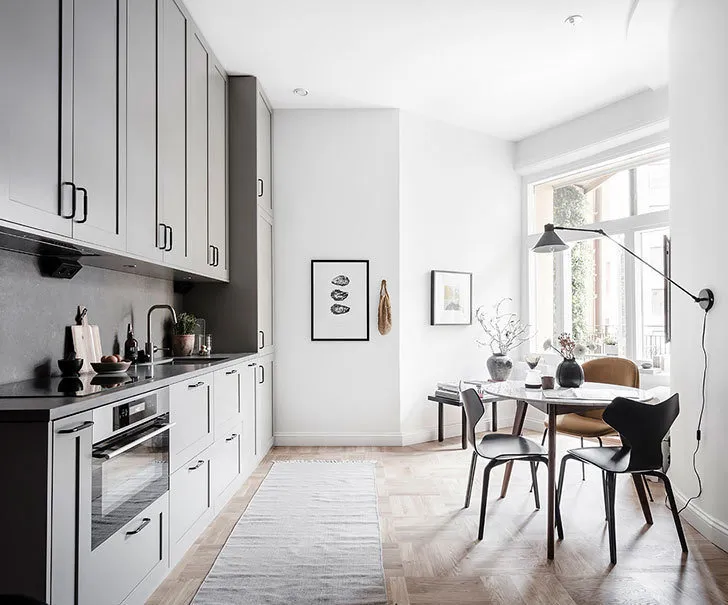
Another approach worth noting for owners of small apartments is stylistic unity. Throughout the studio, designers stuck to one color palette and one stylistic approach, which undoubtedly made the interior more cohesive.
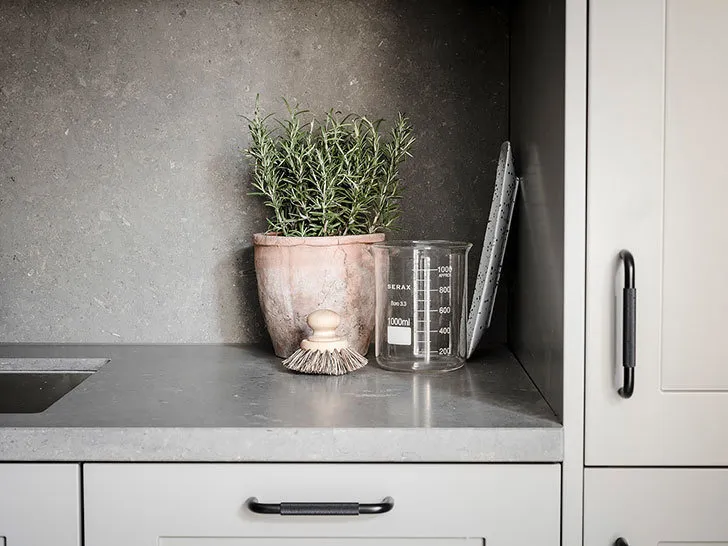
Particularly striking are identical facades of the kitchen cabinet and storage system in the bedroom.
By the way, both the kitchen and the wardrobe are built to the full height of the room, up to the ceiling, which allowed maximum space utilization. As you can agree, this is quite relevant when every centimeter counts.
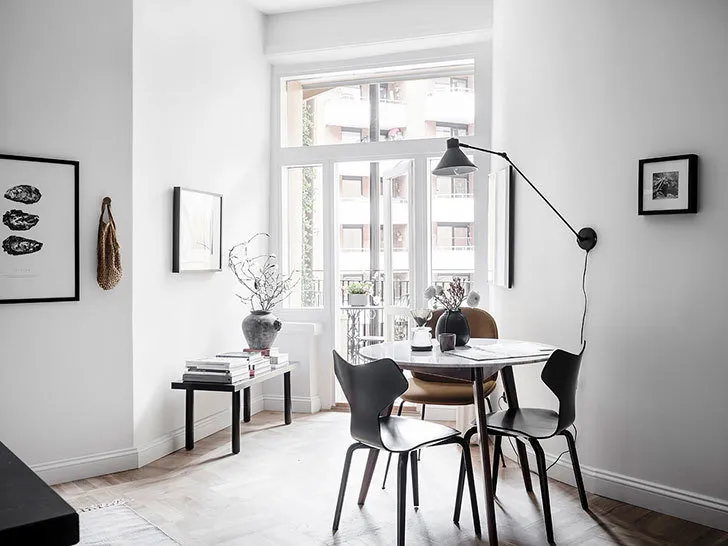
The interior's color palette is quite neutral, and most furniture features a minimalist, unobtrusive silhouette with no strict stylistic ties. However, despite the timeless character of the base furnishings, the apartment looks very modern and stylish. The secret lies in carefully incorporating current decor trends.
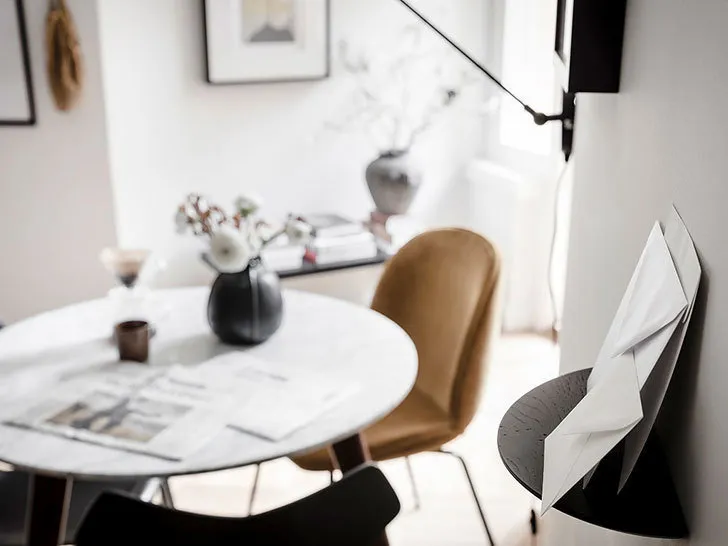
Stylish eco-friendly tableware, recognizable fashionable lighting fixtures with Scandinavian character, unobtrusive posters, textured natural textiles, vertical greenery on the balcony, an unusual designer chair in the living room area, and a whimsical touch in the form of various dining chairs. All these details make the interior modern on one hand, and make it easy to update them later if needed.
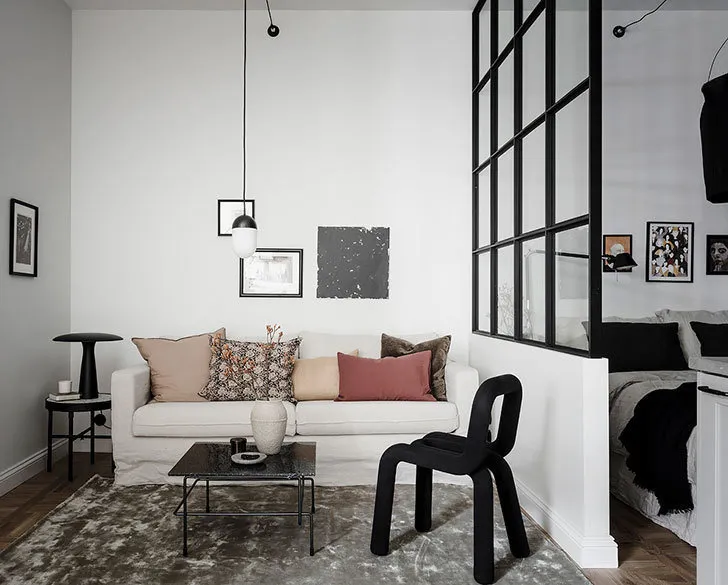
The layout of the apartment cannot be called successful from the beginning: the room, bathroom and even a tiny balcony are oddly shaped. But the main drawback is that there is only one source of natural light.
Nevertheless, designers made the most out of it: they didn’t use curtains and chose a light shade that reflects sunlight off the walls.
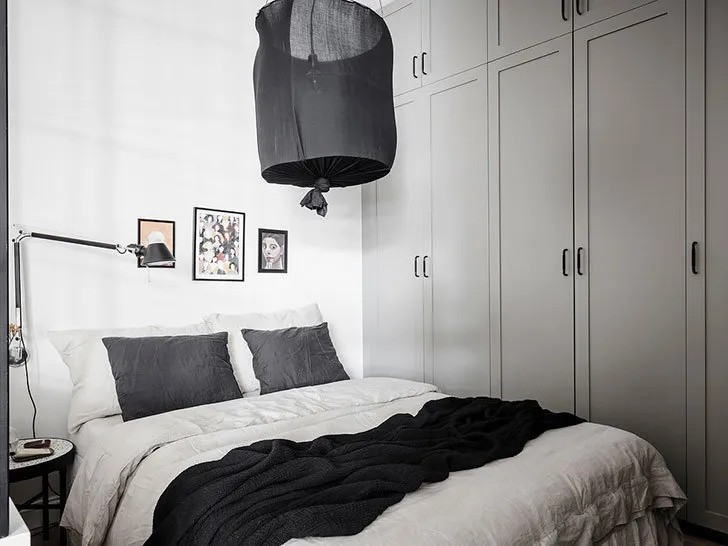
Artificial lighting sources were also provided in many places: ceiling lights in the living room and bedroom areas, wall sconces in the dining area and near the headboard, and under-cabinet lighting.
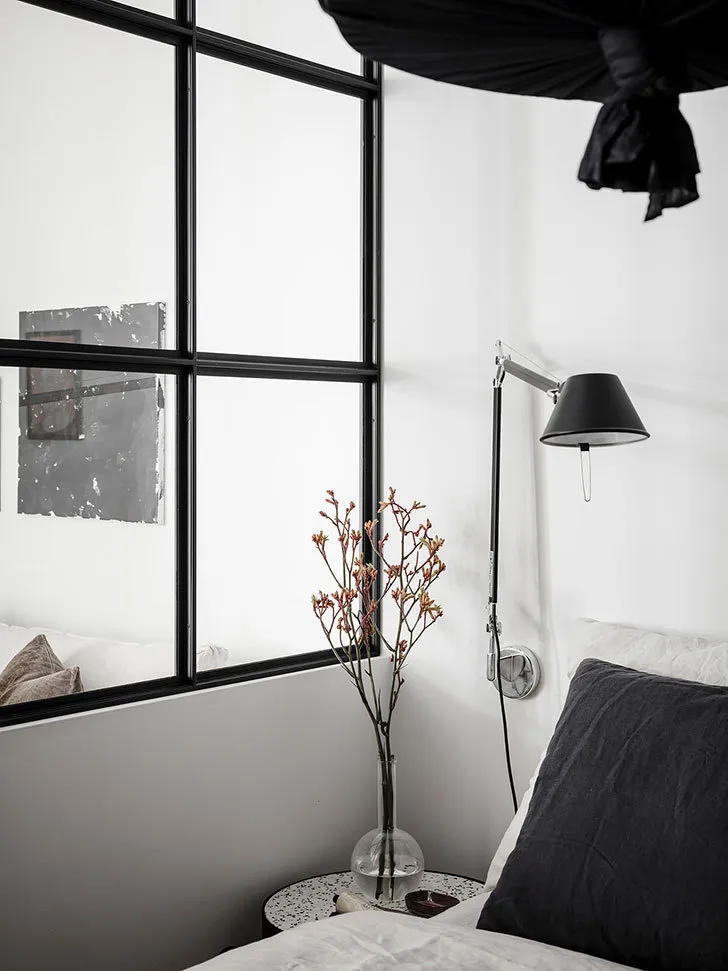
Even in the bathroom, there are several light sources: spotlights on the ceiling and a lamp by the mirror. Thanks to good artificial lighting, it was almost completely possible to eliminate dark corners in the apartment (as we all know, they consume space).
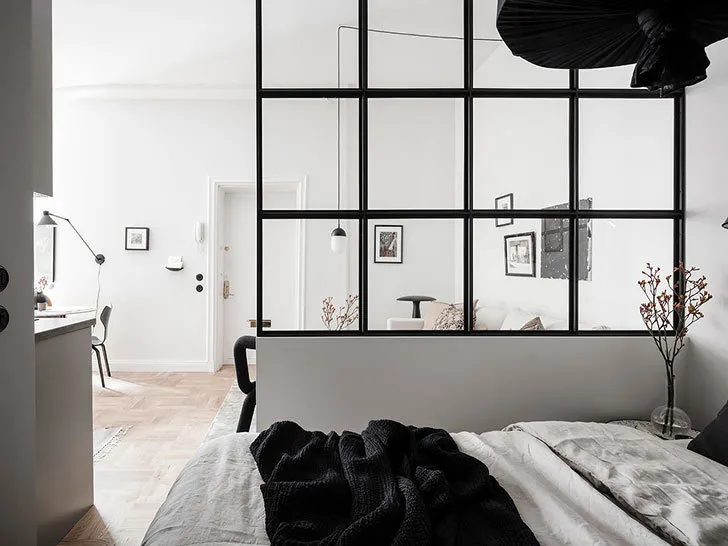
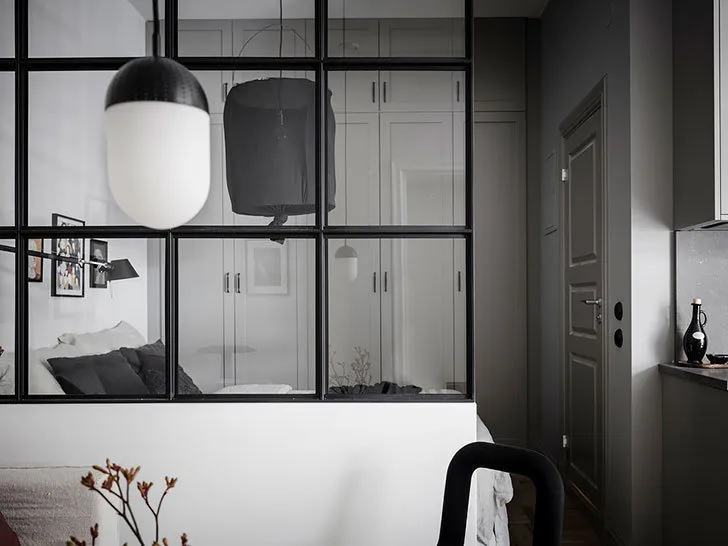
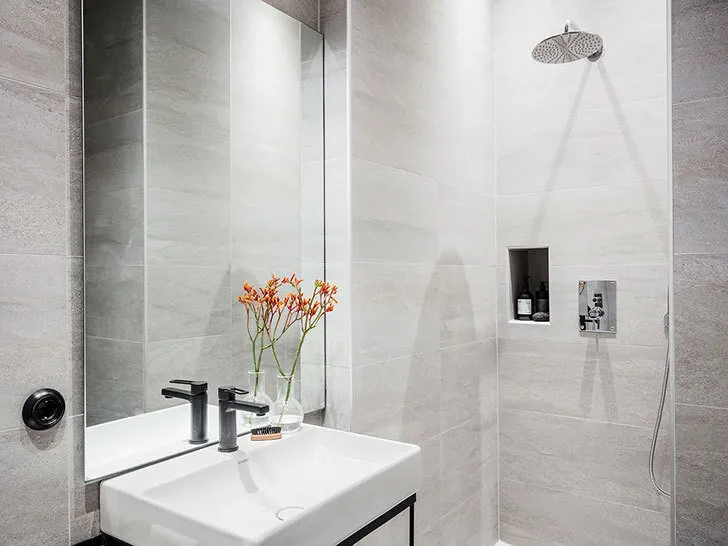
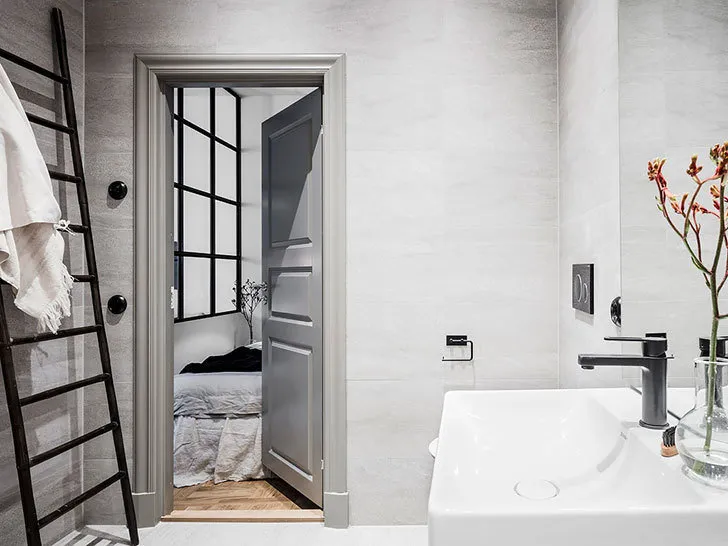
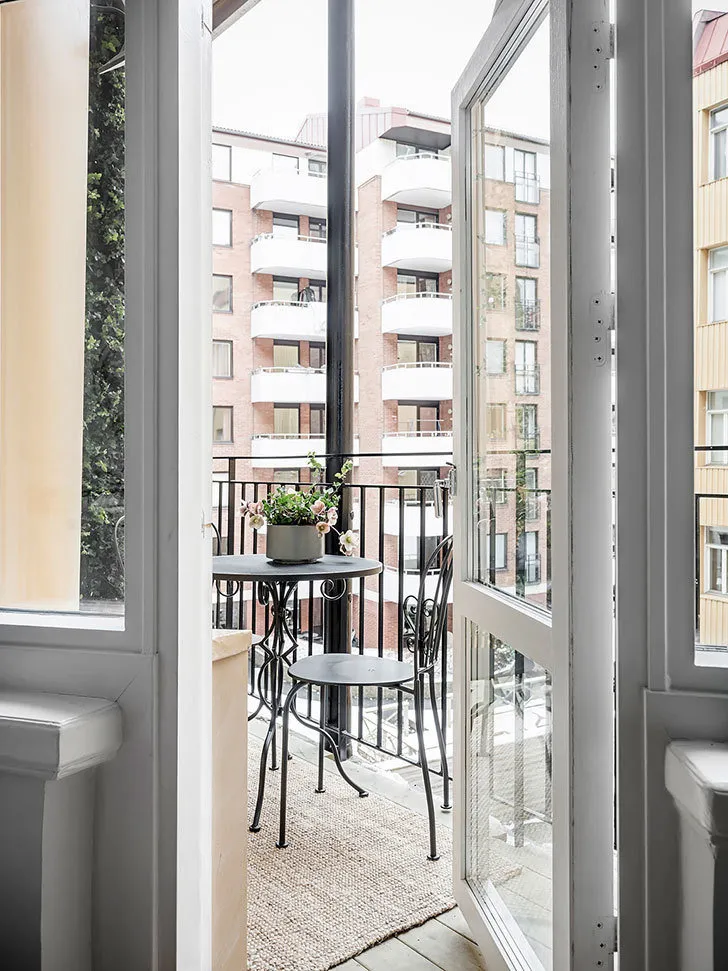
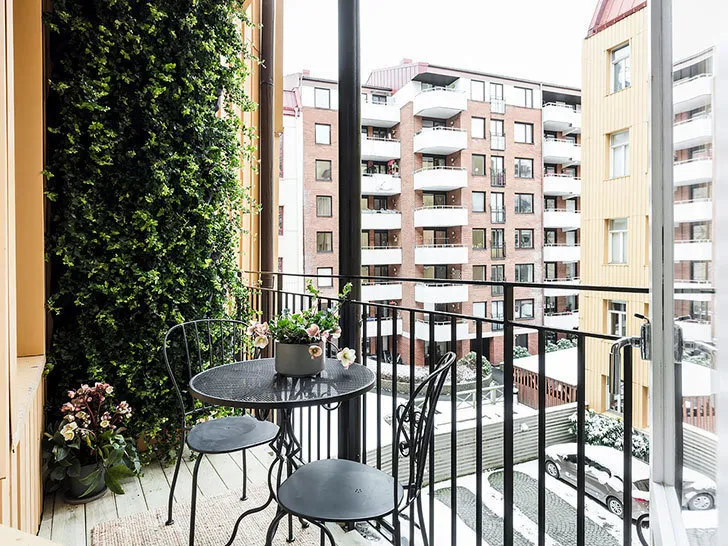 Layout
Layout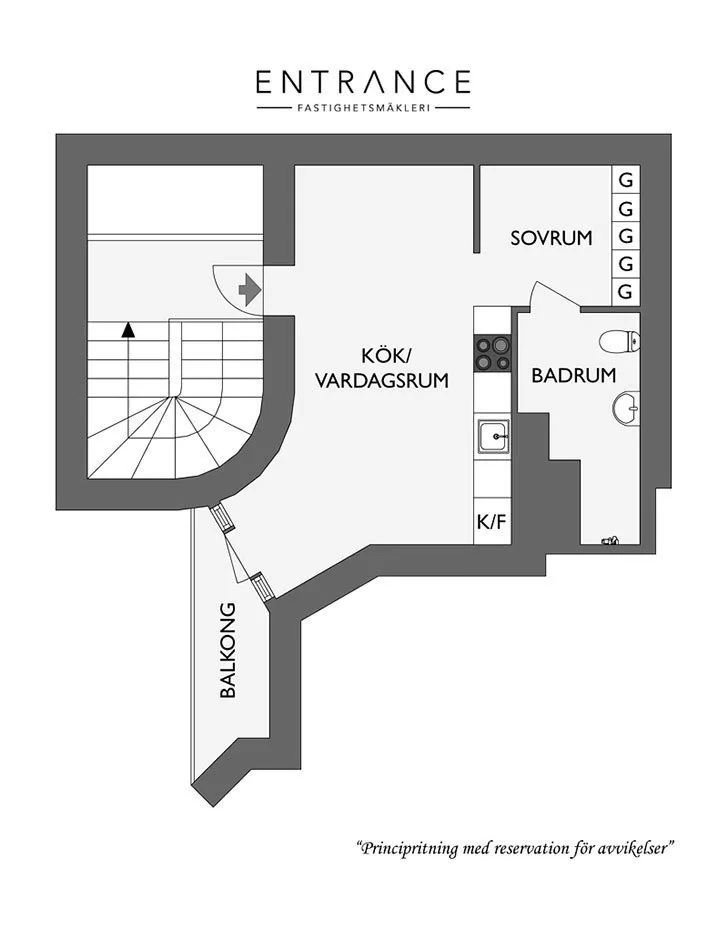
More articles:
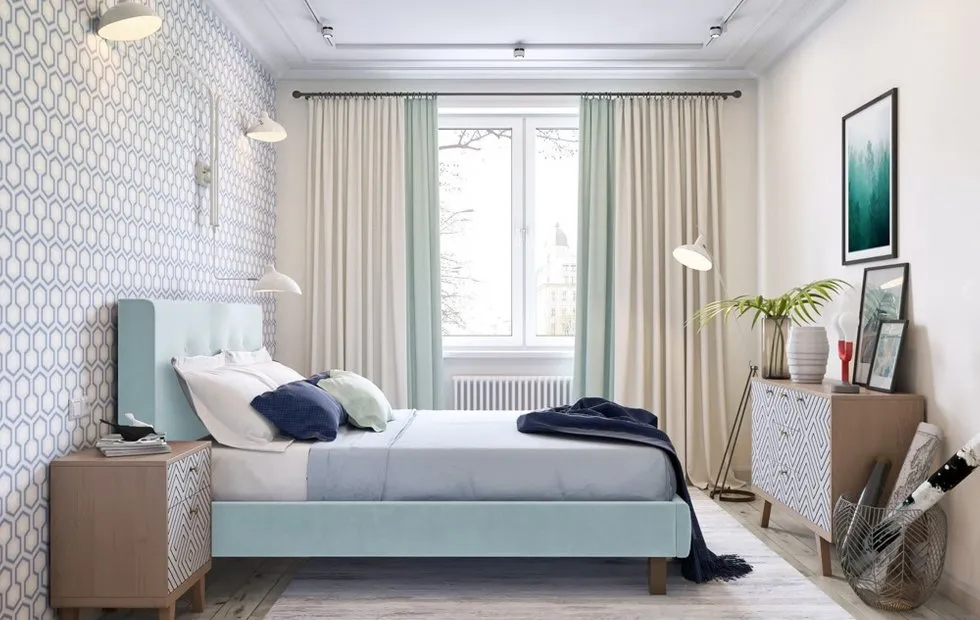 Who, How, and For How Much Does Design Renovation Today?
Who, How, and For How Much Does Design Renovation Today?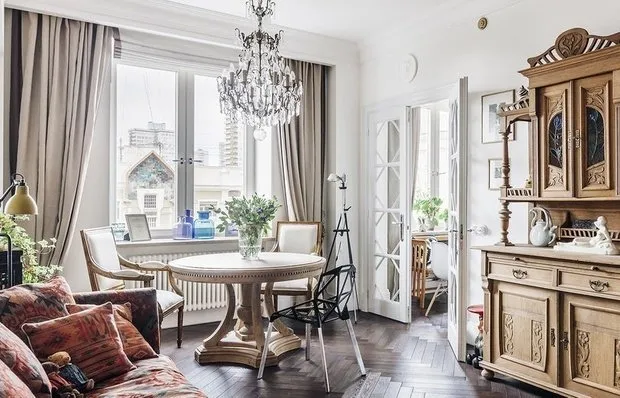 What You Need to Know Before Buying Plastic Windows
What You Need to Know Before Buying Plastic Windows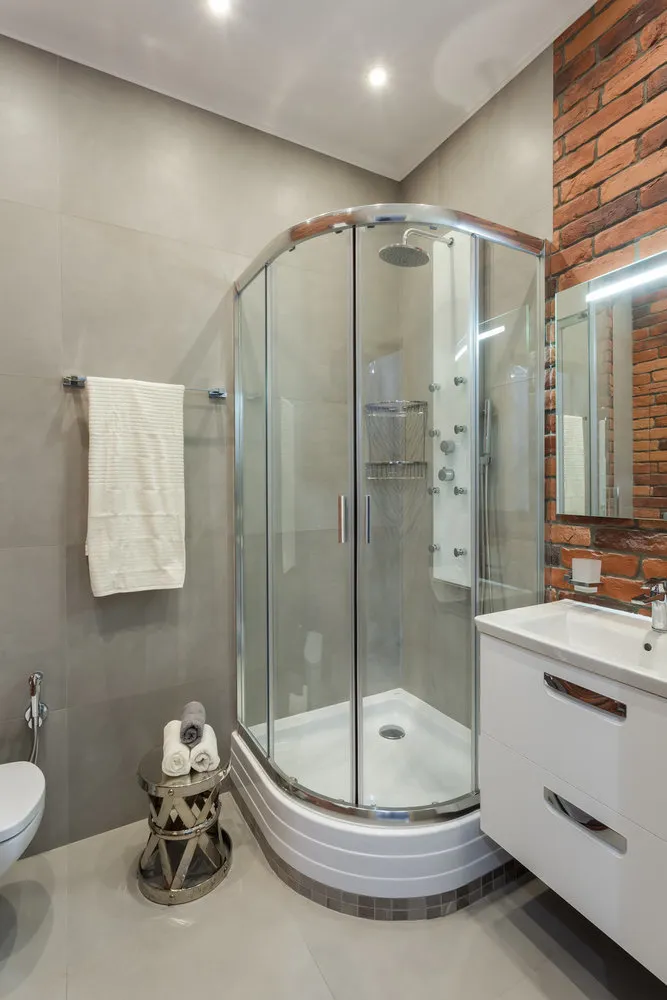 How to Visually Expand a Small Bathroom
How to Visually Expand a Small Bathroom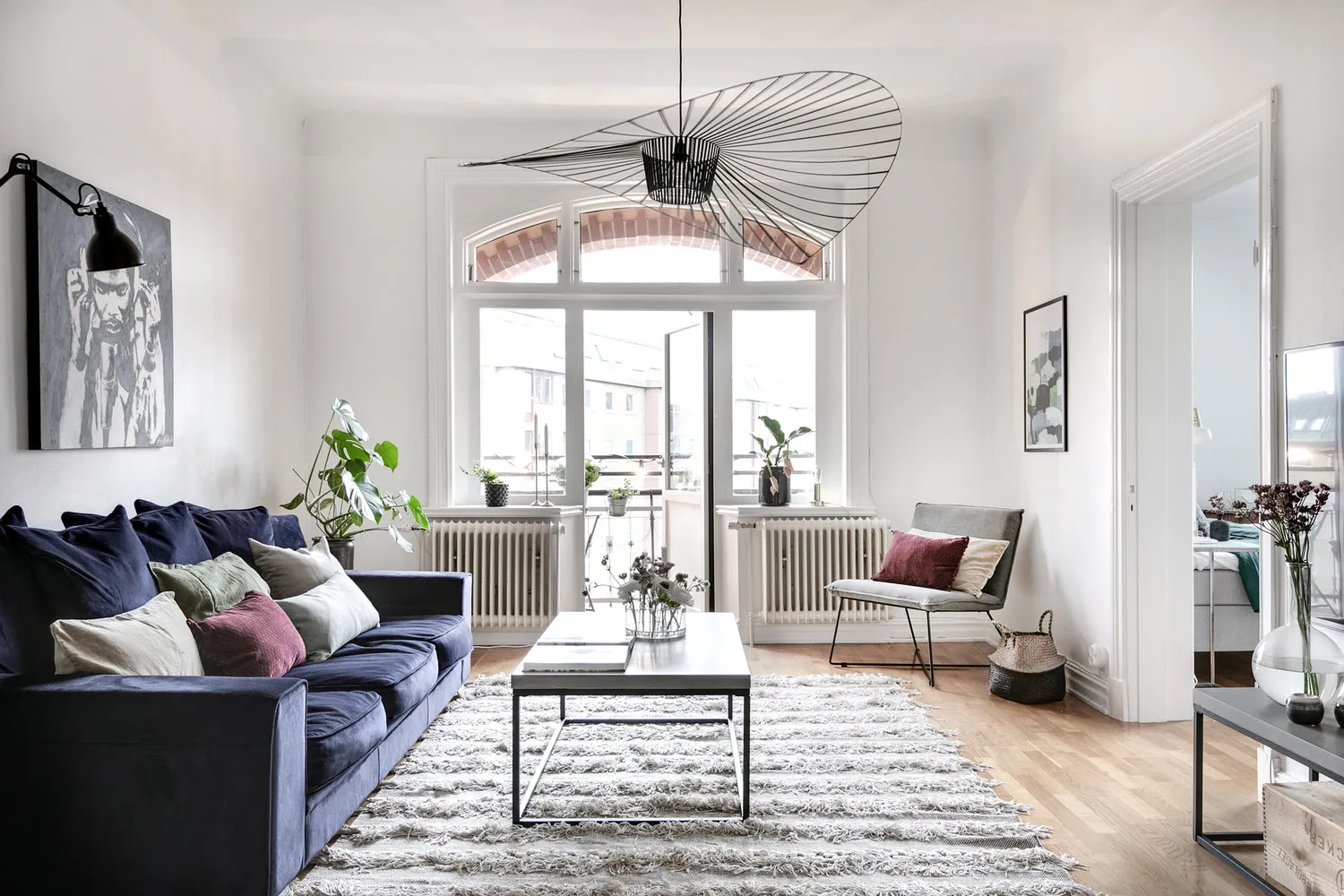 What to Do If You Have Round Walls in Your Apartment: Example from Sweden
What to Do If You Have Round Walls in Your Apartment: Example from Sweden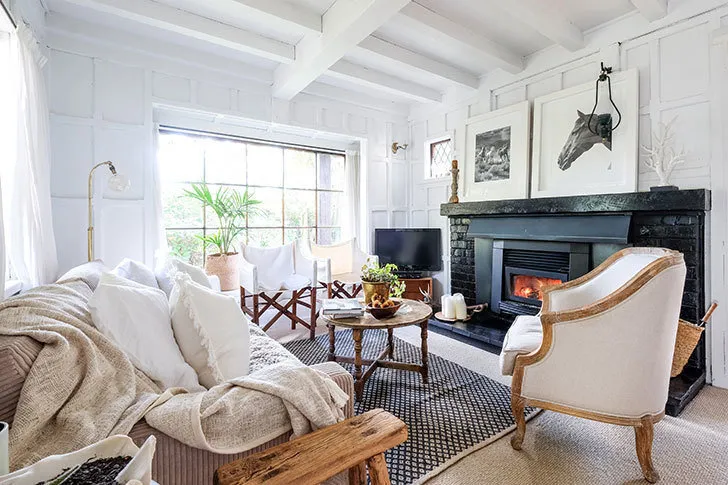 House with Antique and Vintage Furniture
House with Antique and Vintage Furniture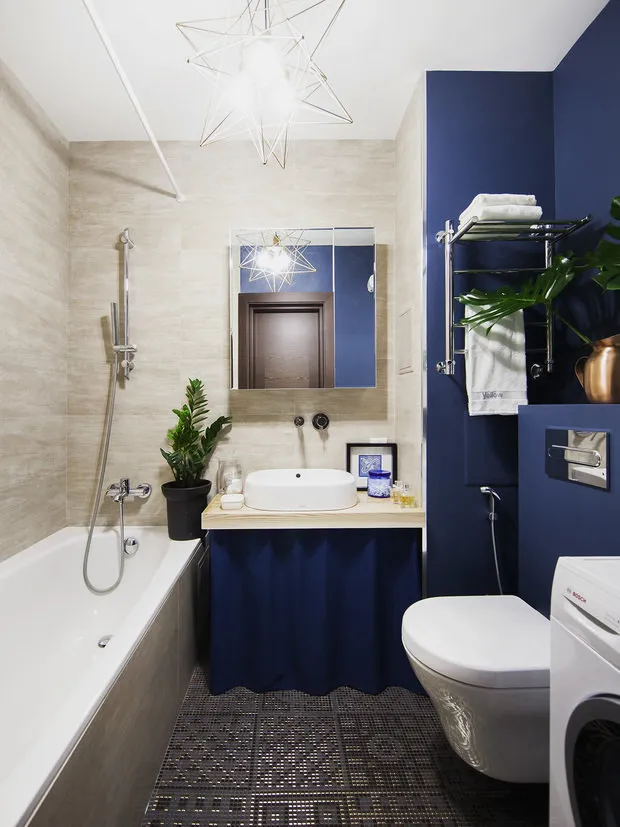 Design of Small Bathroom: 7 Ideas from Designers
Design of Small Bathroom: 7 Ideas from Designers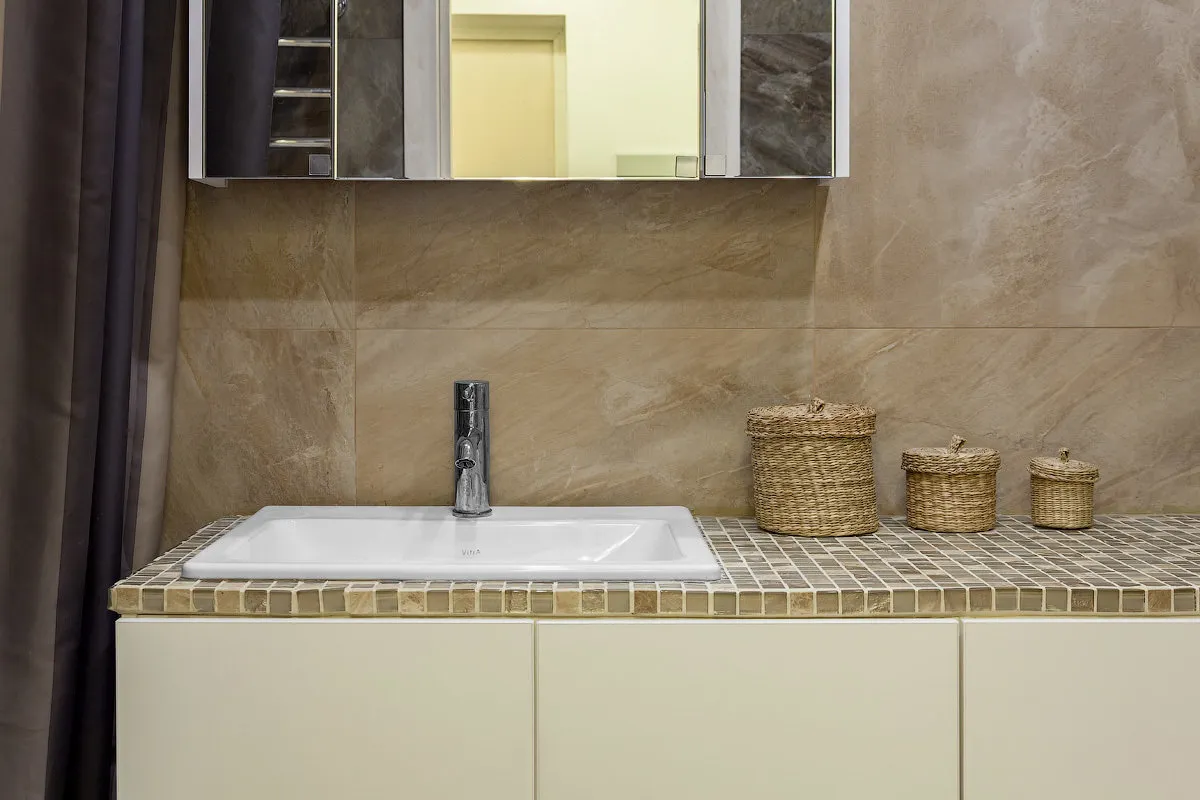 Choosing Bathroom Fixtures: 5 Important Points
Choosing Bathroom Fixtures: 5 Important Points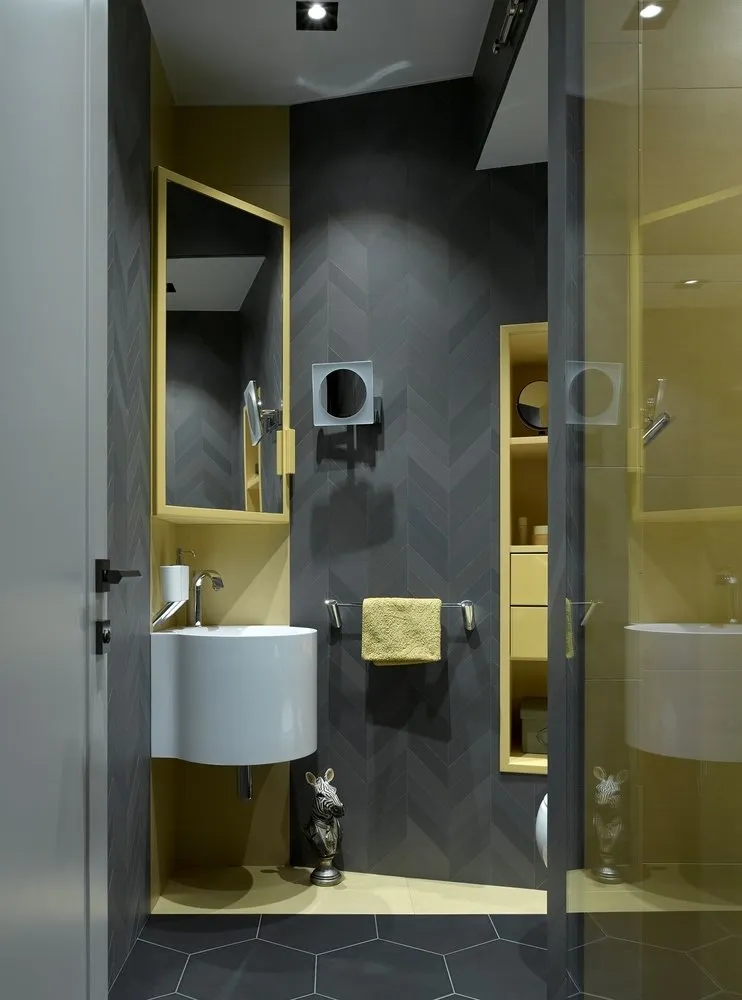 6 Design Solutions for a Small Bathroom
6 Design Solutions for a Small Bathroom