There can be your advertisement
300x150
12 examples of how to easily zone an apartment
Not always there is time, opportunity, or desire to do a full renovation. We've collected 12 ideas specially for these cases.
Glass partition
An impressive and functional solution is to install a sliding glass partition. It doesn't have to be lofts-style — see the elegant option chosen by Alla Polenova and Natalya Lavrik for this bright apartment.
View the full project
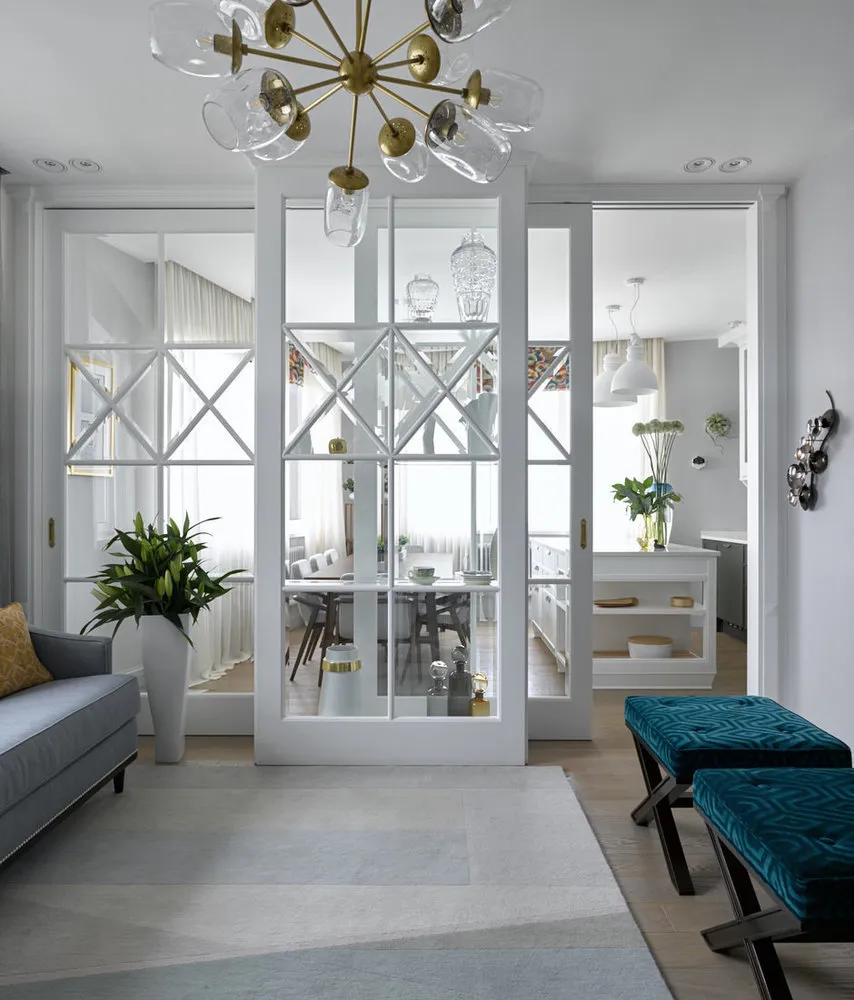 Design: Alla Polenova, Natalya Lavrik
Design: Alla Polenova, Natalya LavrikRail system
This type of partition also lets in light and doesn't weigh down the space, so it's perfect for small apartments. It also fits perfectly into an eco-style interior.
View the full project
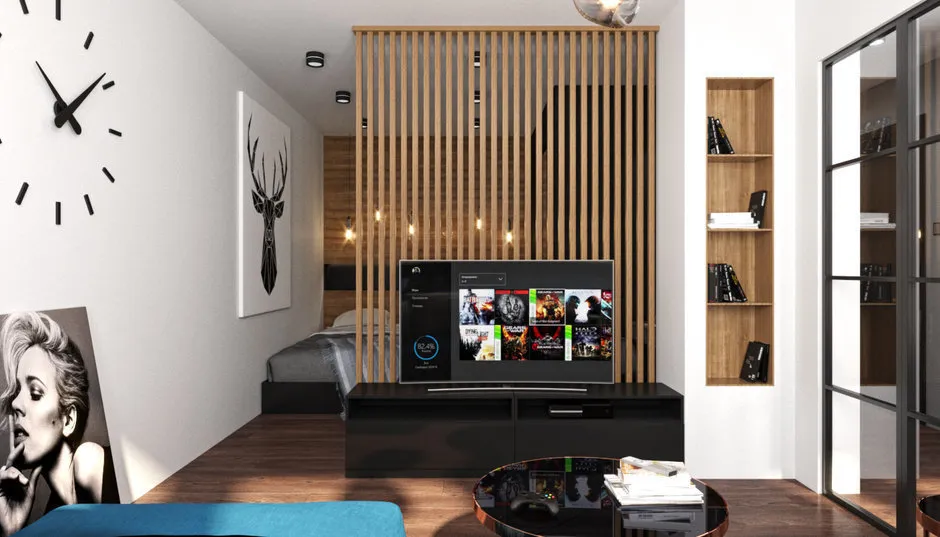 Design: Andrey Rybakov
Design: Andrey RybakovFurniture
You can even use a sofa for zoning. For example, this is what Manana Khuchua did in this Moscow two-room flat. The designer arranged the furniture so that the sofa back became a boundary between the living room and dining area.
View the full project
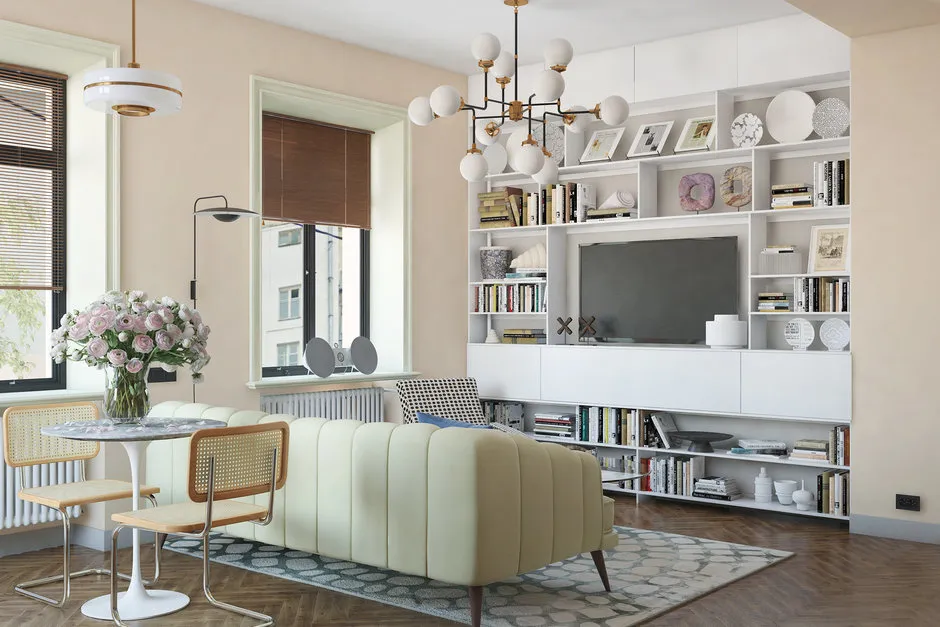 Design: Manana Khuchua
Design: Manana KhuchuaDifferent colors / materials
In this kitchen-living room, designed by Anastasia Shabelskaya, different zones were separated using floor coverings: parquet was laid in the living room area, and ceramic granite in the kitchen.
View the full project
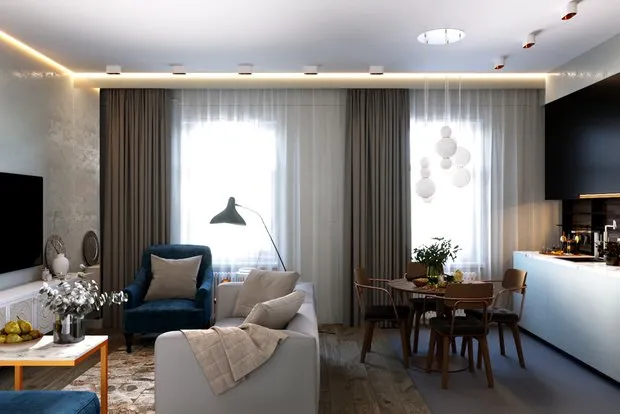 Design: Anastasia Shabelskaya
Design: Anastasia ShabelskayaLighting scenarios
Different functional zones were marked with lights: spotlights were installed in the kitchen, wall sconces in the dining area, and a designer chandelier with solid shades in the living room.
View the full project
Design: ArtpartnerLow partition
If you have a one-room flat, note this idea — create a full bedroom zone without dividing the already small apartment into tiny rooms.
View the full project
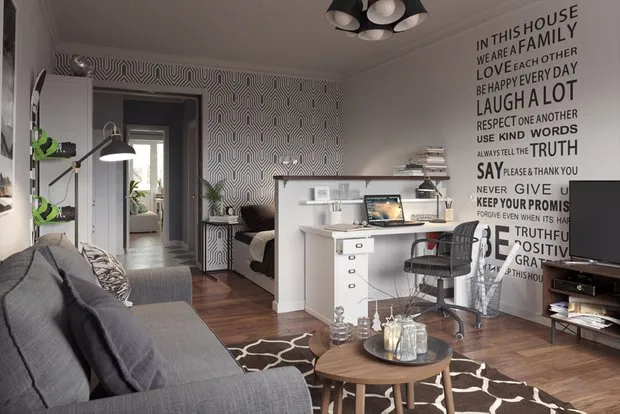 Design: Anna Bagrova
Design: Anna BagrovaNiche
If your apartment has a niche — use it! You can set up a relaxation zone, bedroom, or workspace there, especially if the niche has a window.
View the full project
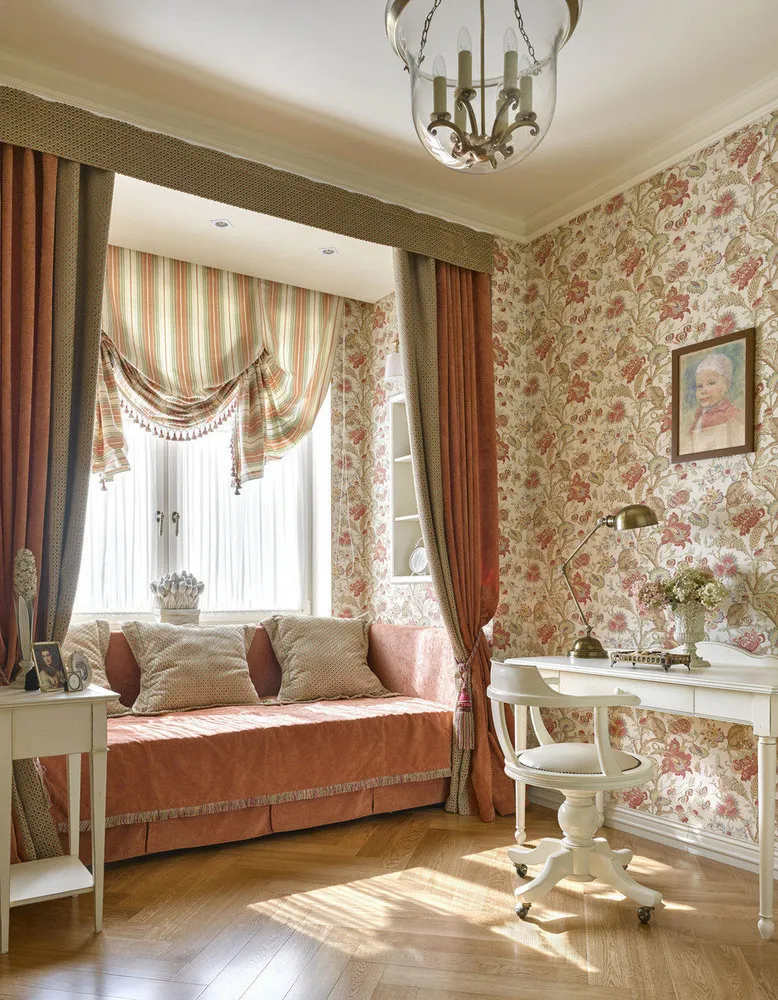 Design: Varvara Shabelnikova
Design: Varvara ShabelnikovaCurtaions
If there is no niche, create the illusion of one with curtains — separate part of the room to set up a bedroom, for example. The main advantages of this solution are that it is very easy and fast to implement, and if desired, you can refresh the interior by replacing the curtains.
View the full project
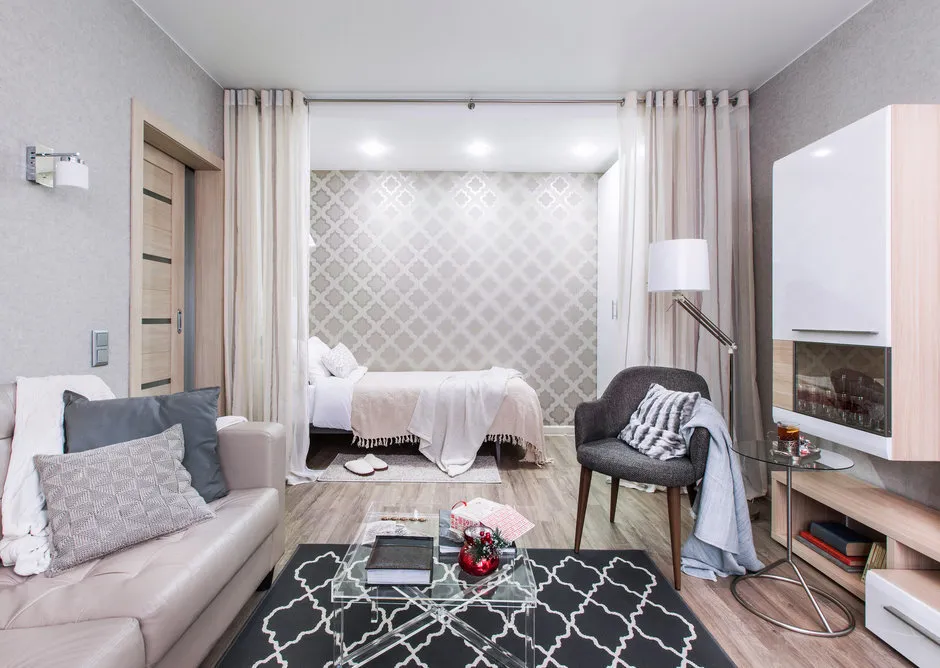 Design: Zhanna Studentsova
Design: Zhanna StudentsovaLoad-bearing structures
Many perceive the presence of load-bearing structures as a disadvantage of an apartment — because they limit renovation possibilities. But even a column in the center of the flat can easily be turned into an advantage by solving the zoning issue with it.
View the full project
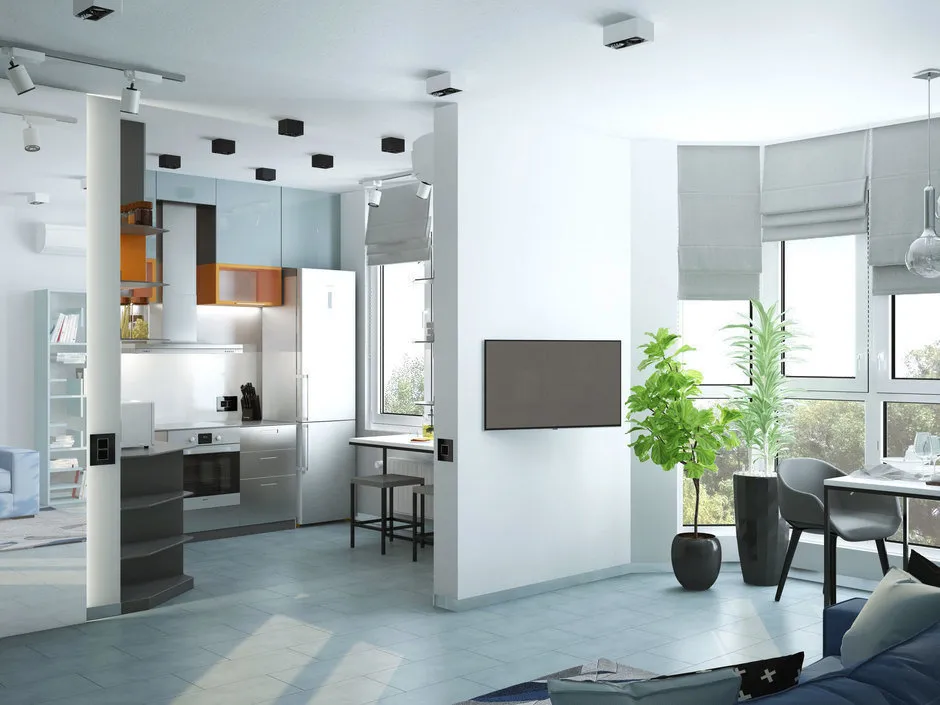 Design: We Create Studio
Design: We Create StudioBar counter
The most obvious and functional way to separate the kitchen zone from other rooms is to install a bar counter, as Marina Svetlova did in this minimalist project.
View the full project
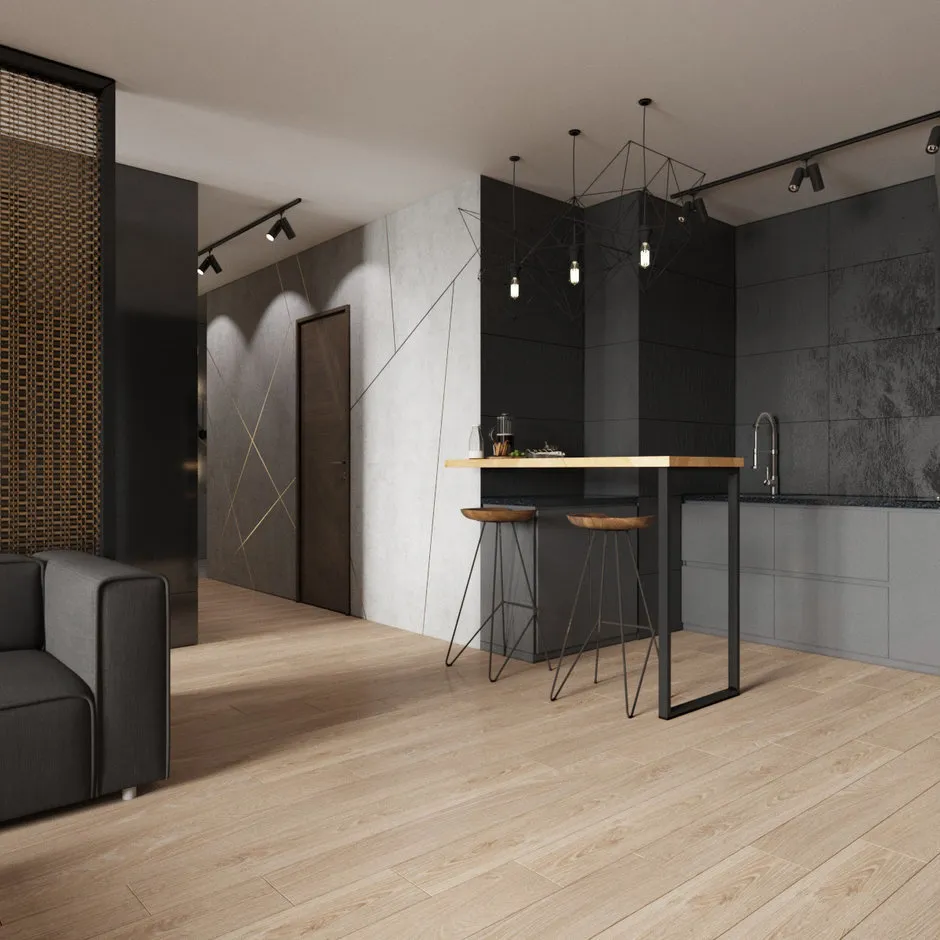 Design: Marina Svetlova
Design: Marina SvetlovaPlatform
You can also highlight a bedroom zone using a platform. Just be careful: building a platform requires approval as a renovation.
View the full project
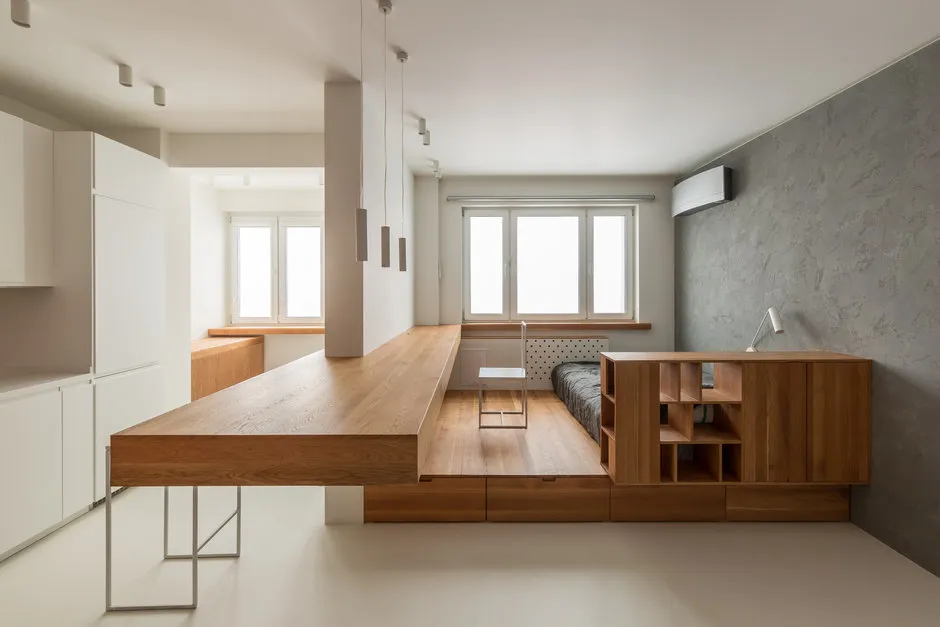 Design: Ruetemple
Design: RuetempleMultiple techniques at once
In this two-room flat, Olga Artemova used several zoning techniques at once. There are different lighting scenarios, a glass partition, and furniture-based zoning — a small shelf and sofa. The interior is not overloaded.
View the full project
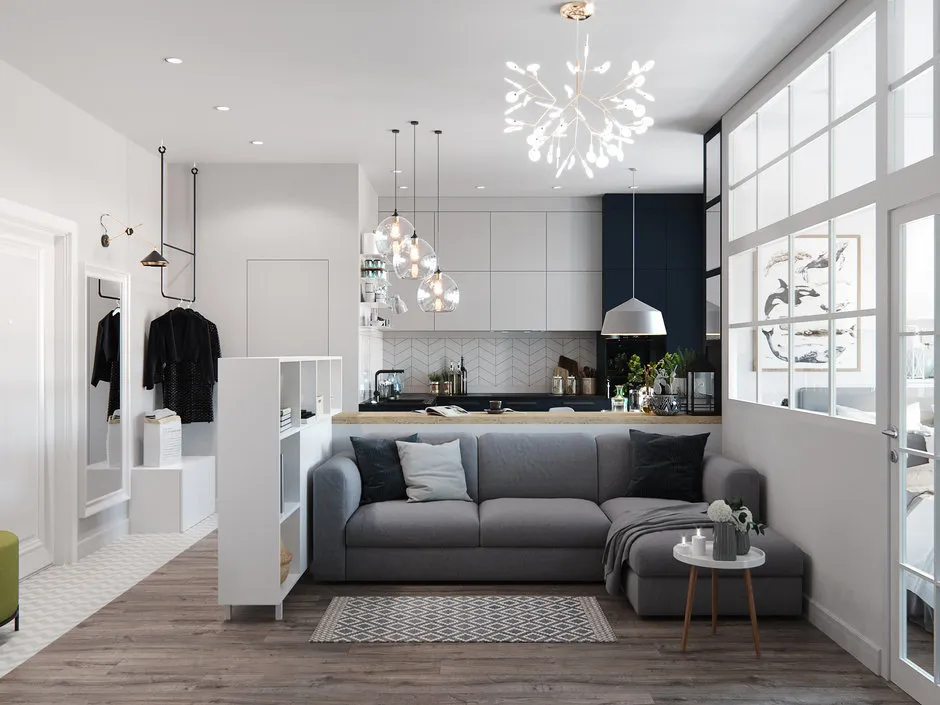 Design: Olga Artemova
Design: Olga ArtemovaMore articles:
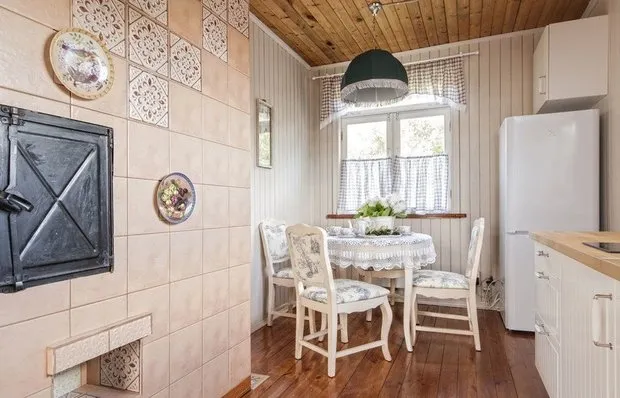 Choosing Windows for a Country House: Tips from Professionals
Choosing Windows for a Country House: Tips from Professionals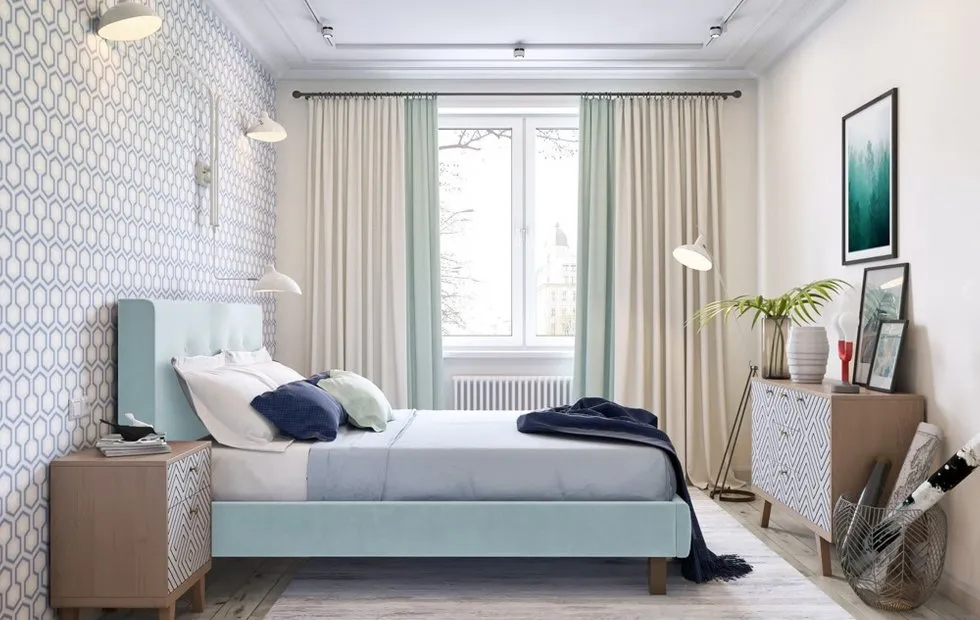 Who, How, and For How Much Does Design Renovation Today?
Who, How, and For How Much Does Design Renovation Today?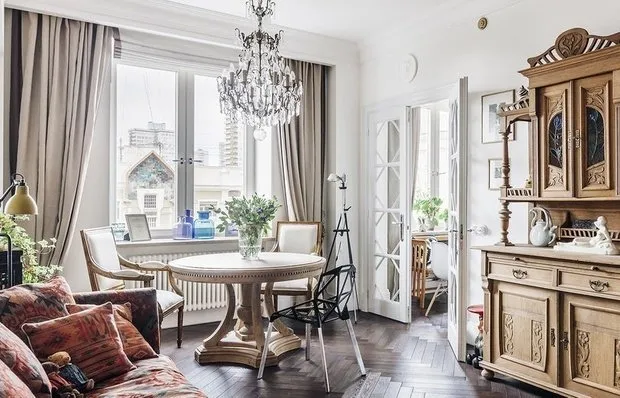 What You Need to Know Before Buying Plastic Windows
What You Need to Know Before Buying Plastic Windows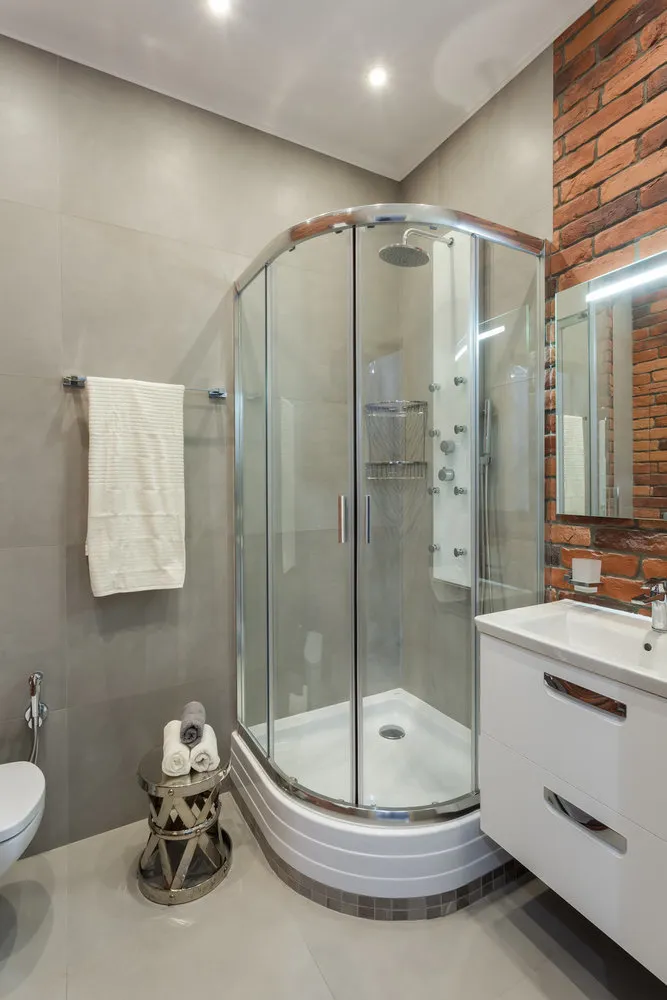 How to Visually Expand a Small Bathroom
How to Visually Expand a Small Bathroom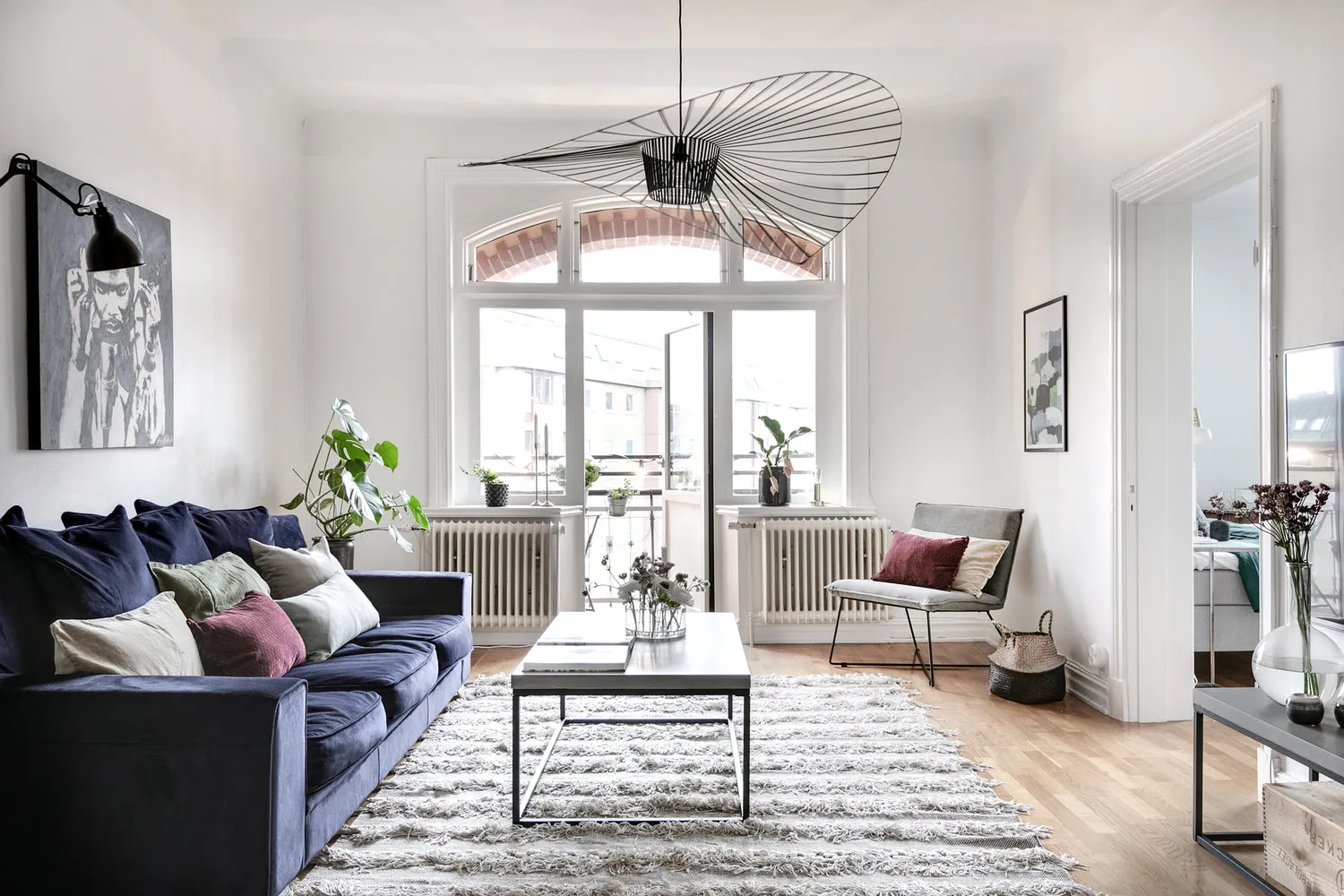 What to Do If You Have Round Walls in Your Apartment: Example from Sweden
What to Do If You Have Round Walls in Your Apartment: Example from Sweden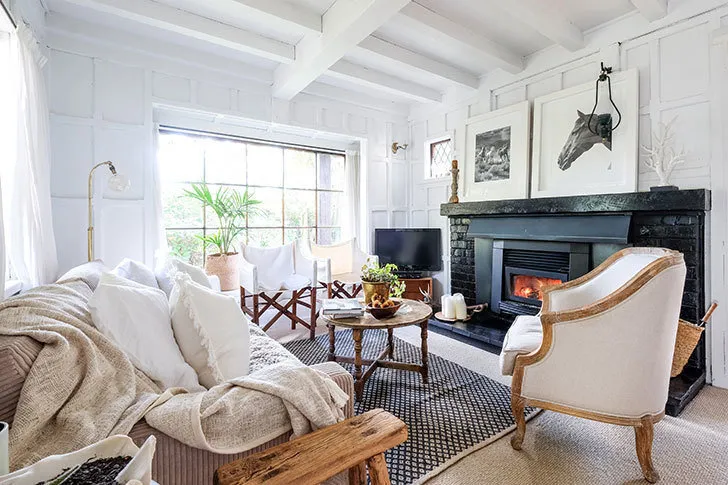 House with Antique and Vintage Furniture
House with Antique and Vintage Furniture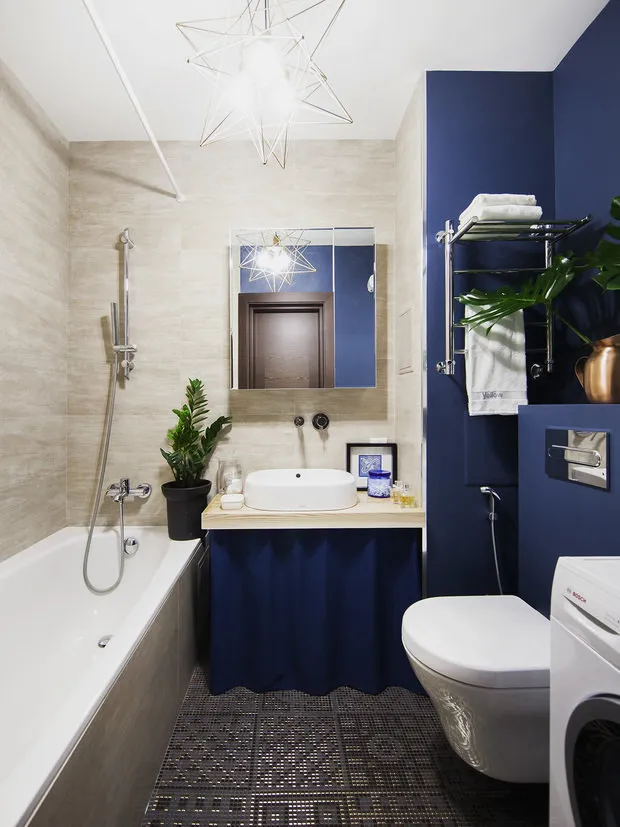 Design of Small Bathroom: 7 Ideas from Designers
Design of Small Bathroom: 7 Ideas from Designers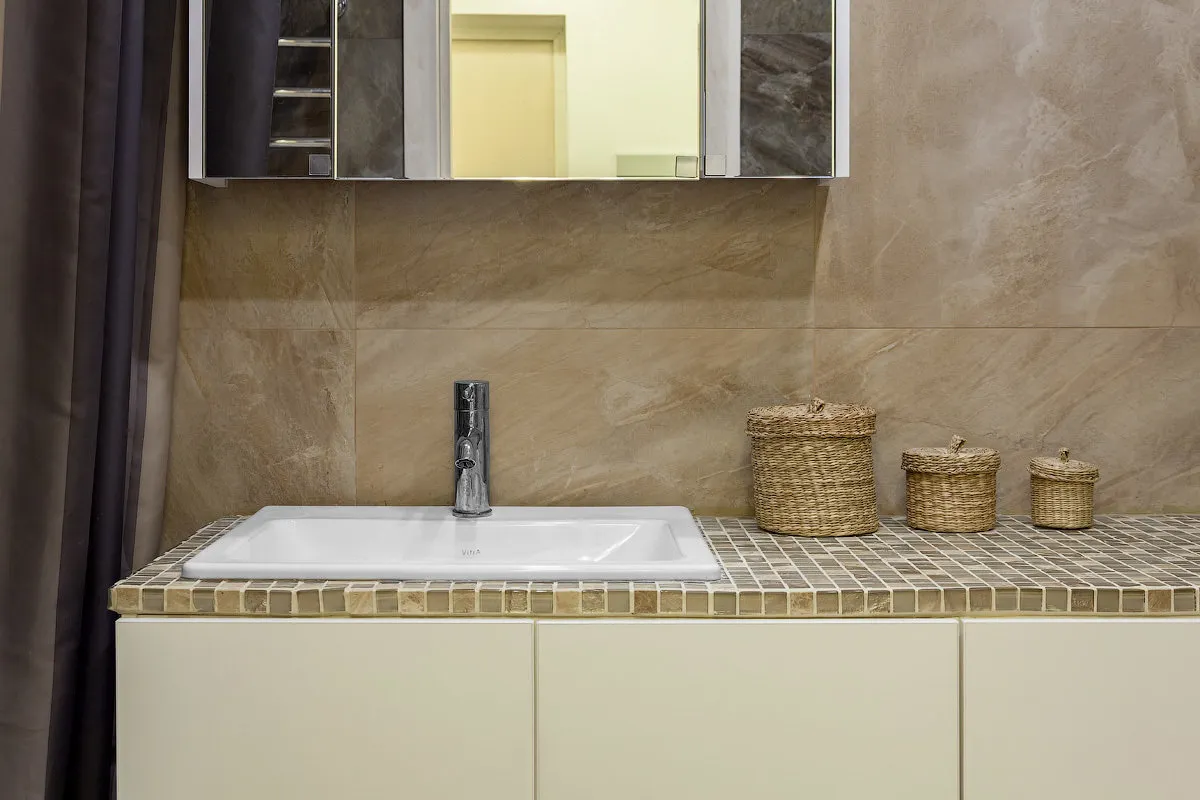 Choosing Bathroom Fixtures: 5 Important Points
Choosing Bathroom Fixtures: 5 Important Points