There can be your advertisement
300x150
Apartment with Mini-Kitchen and Loft Bedroom
The building where this apartment is located was previously a primary school of considerable age. The architecture firm Glommen & Lindberg took on the task of transforming the old classrooms and school corridors into residential apartments. For interior design, they invited Swedish designer Mats Tiselius.
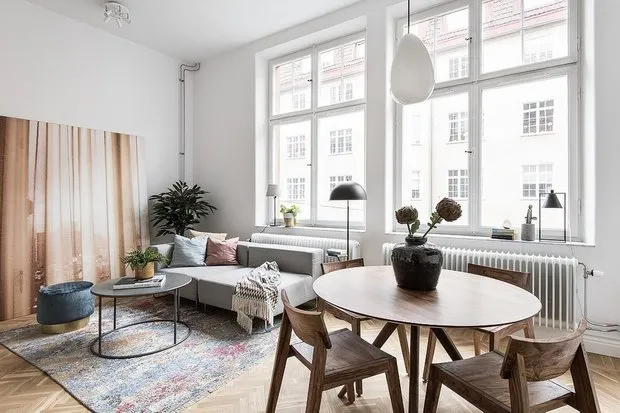
Despite its modest size of 33 square meters, the apartment has a couple of bonuses in the form of four-meter-high ceilings and large windows – a generous inheritance from its school days.
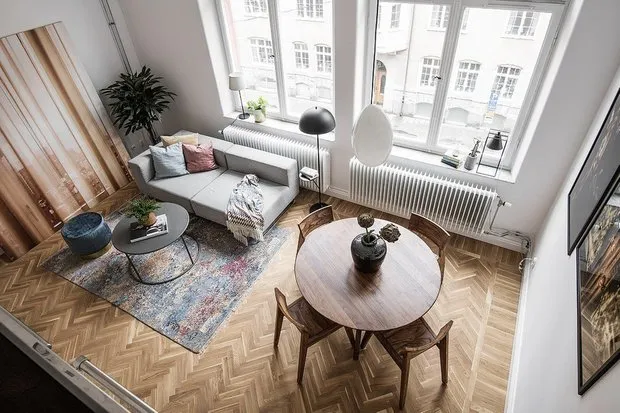
Additionally, architects Glommen & Lindberg allocated a decent amount of space for the bathroom. Visually, it appears even larger thanks to a practical trick: instead of a conventional bathtub or glass partition, they installed a shower tray and curtain.
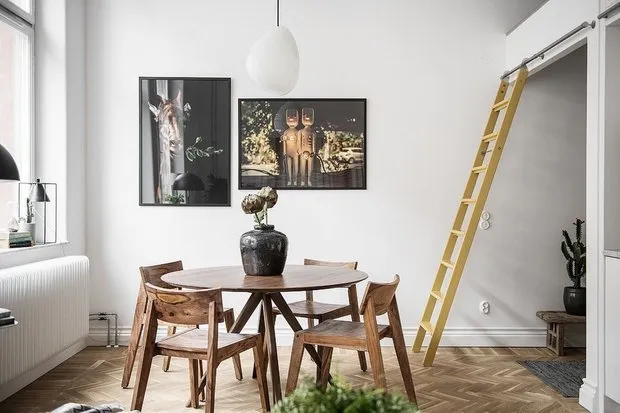
A portion of the space designated for the bathroom could have been used as a full bedroom, and a place was found under the ceiling for it, thanks to the height. To access the 'bedroom', there is a mobile staircase that attaches to a metal railing.
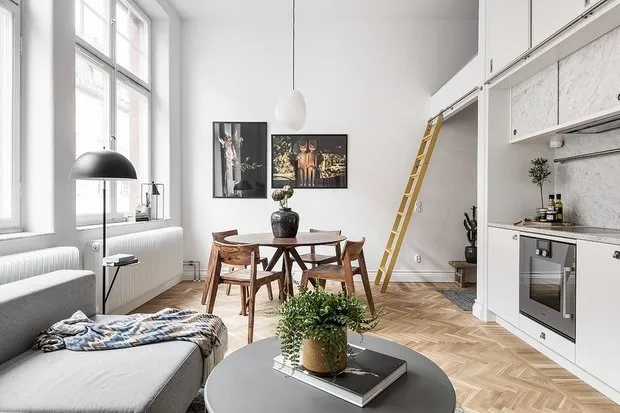
Another railing was installed in the area of the large storage unit with hidden storage, including the kitchen, wardrobes, and shelves. To reach items up high, simply move the staircase to the desired location and hook it onto the railing. Simple and convenient.
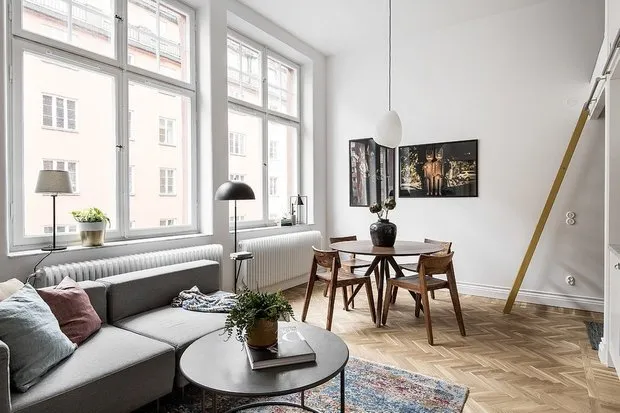
In general, hidden storage predominates in this apartment and helps avoid clutter. For example, the entryway is equipped with unobtrusive wardrobes with minimalist hardware, where household appliances are hidden, and a mirror niche was planned for storing cosmetics in the bathroom.
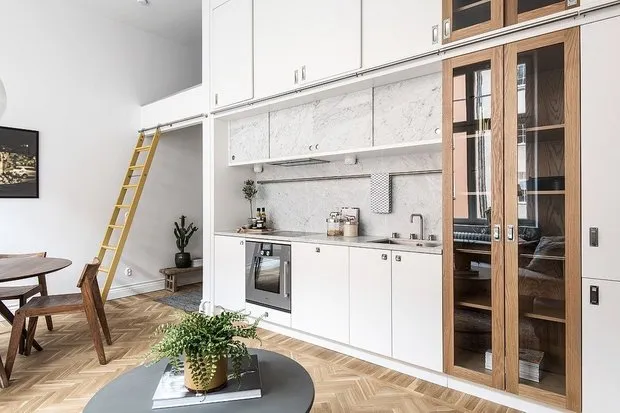
Besides practical solutions, attention should also be paid to the decorative elements in this apartment. Mats Tiselius is well known in Sweden for his love of eco-themes. Thus, a cherry motif appears throughout the interior. A reddish wood tone is present in furniture finishes, textile colors, paintings, and wall hangings, while the elegant chandelier in the living room visually resembles a stylized berry.
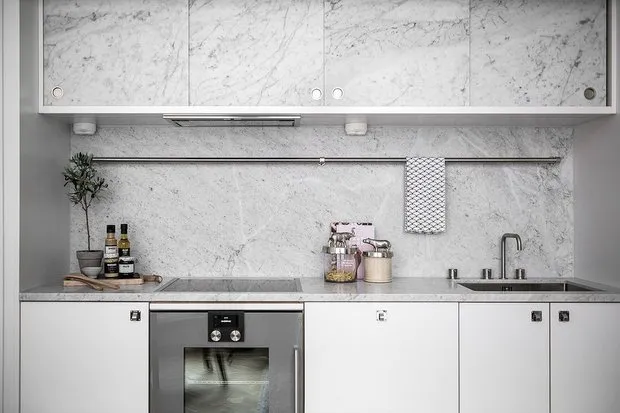
The designer's idea was to make a typical urban apartment feel slightly closer to nature. Do you think it succeeded?
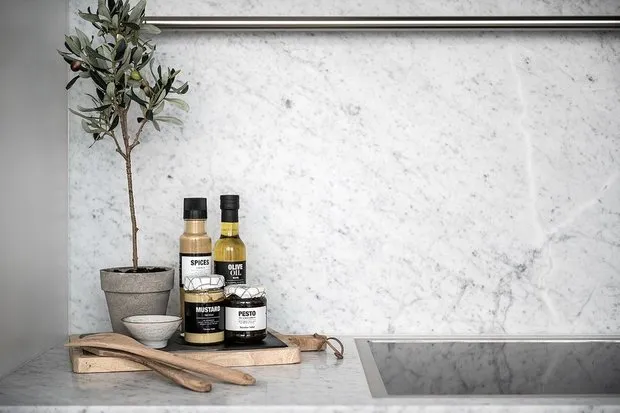
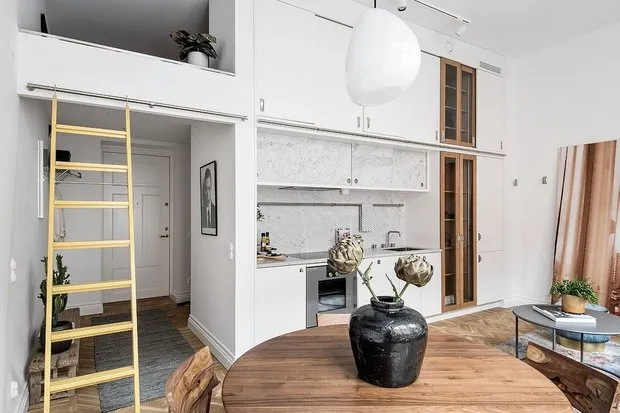
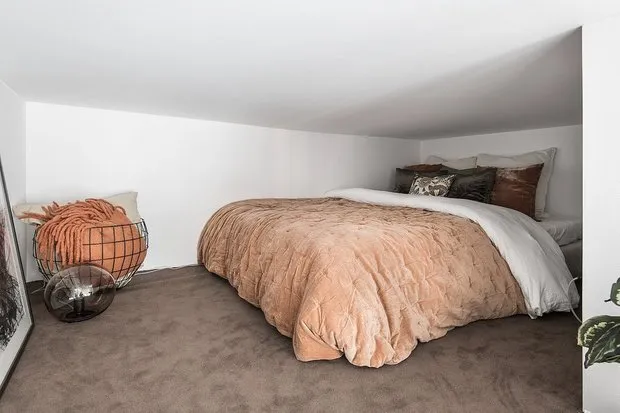
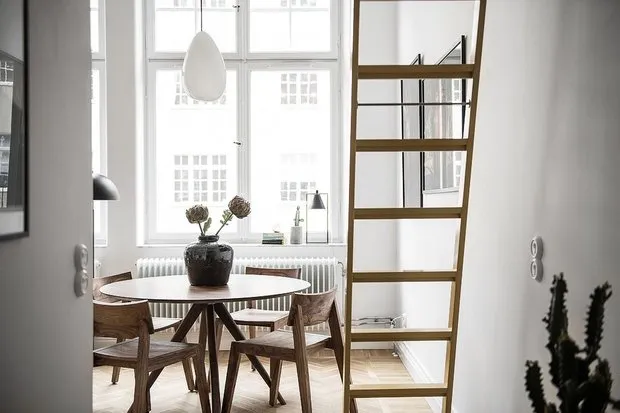
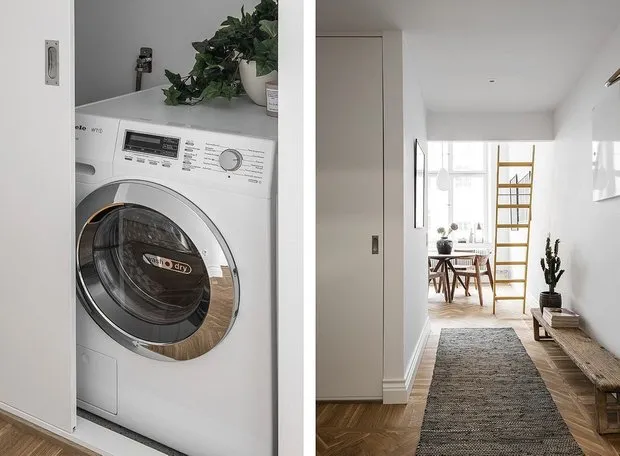
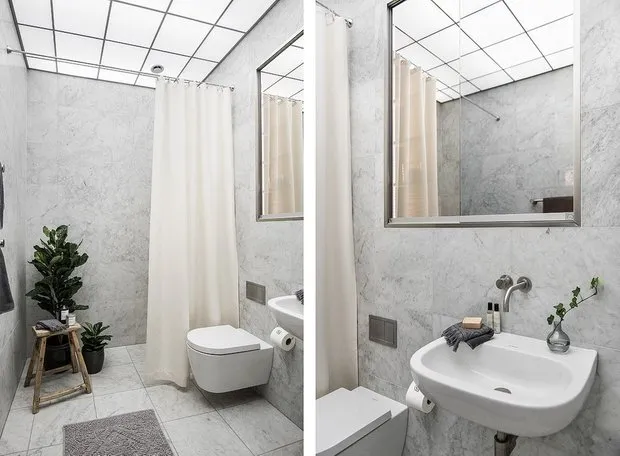
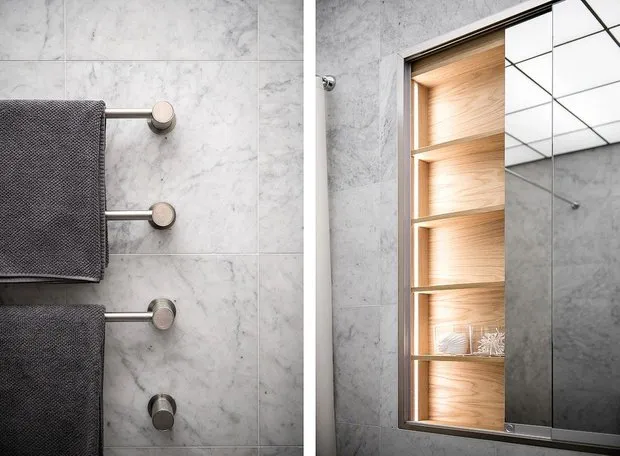
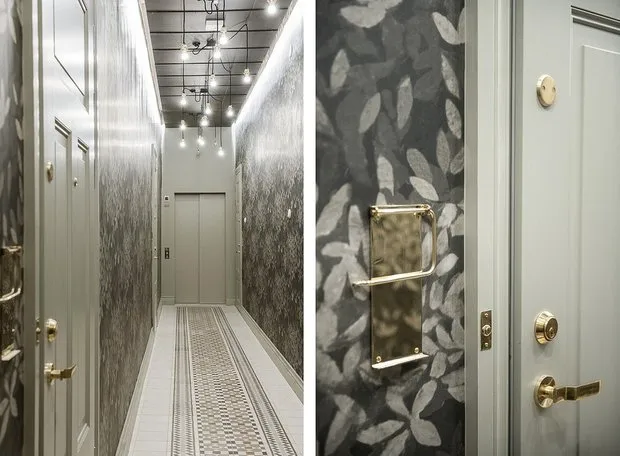
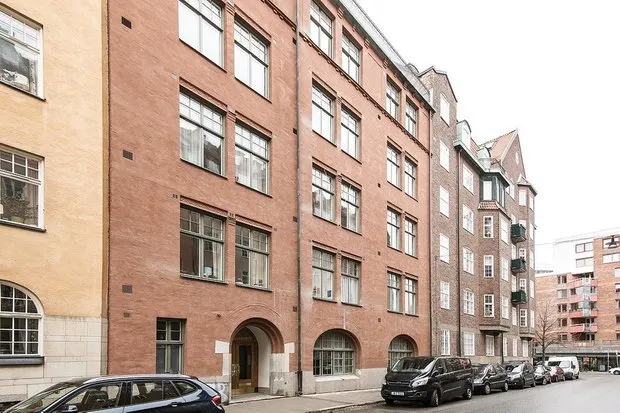 Layout
Layout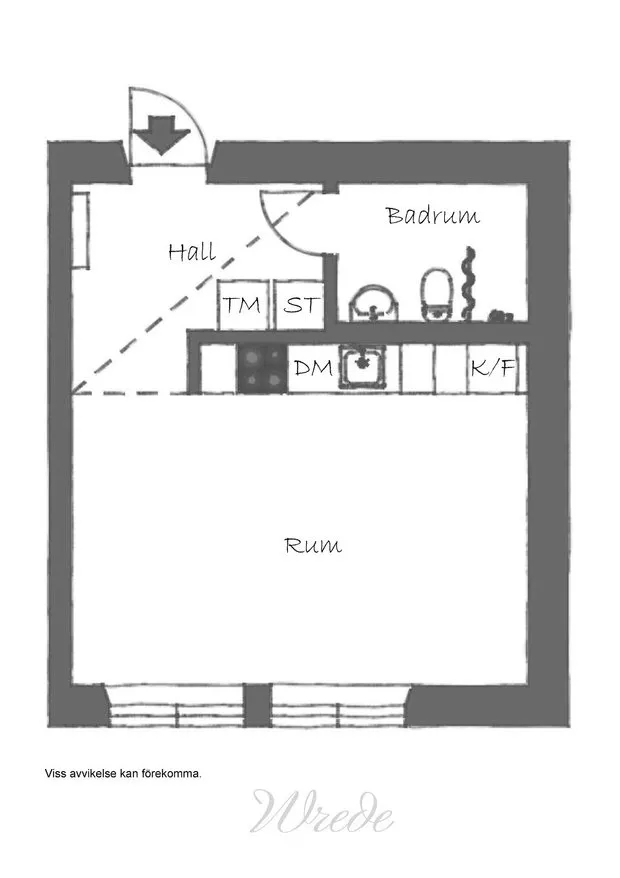
More articles:
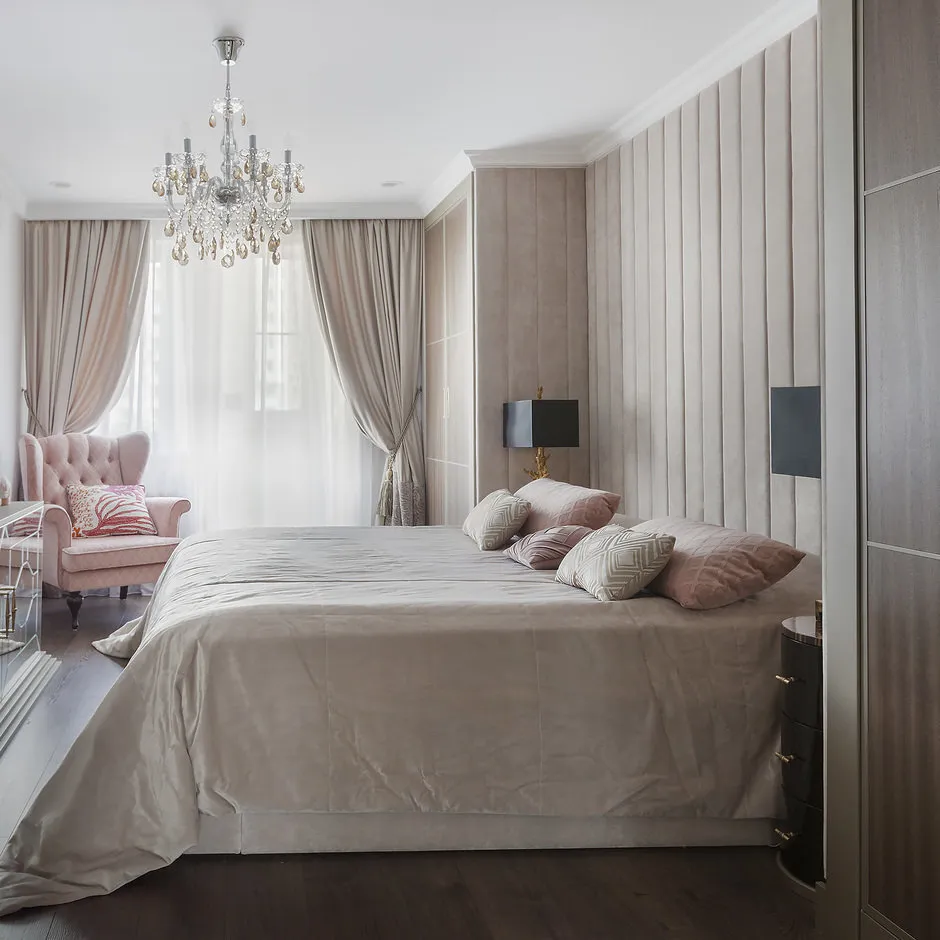 9 Apartments with Functional Walk-in Closets
9 Apartments with Functional Walk-in Closets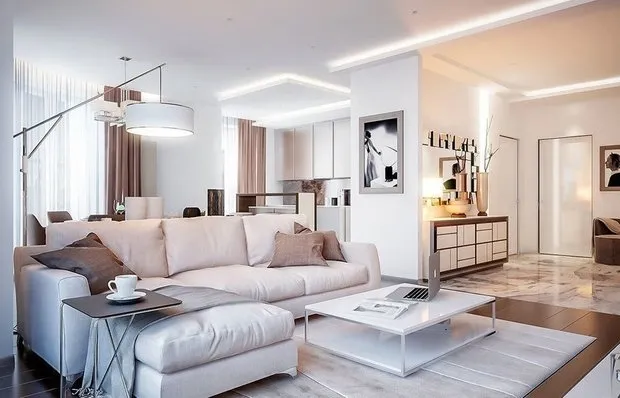 Make a Beige Interior Stylish and Unboring — Is It Really Possible?
Make a Beige Interior Stylish and Unboring — Is It Really Possible?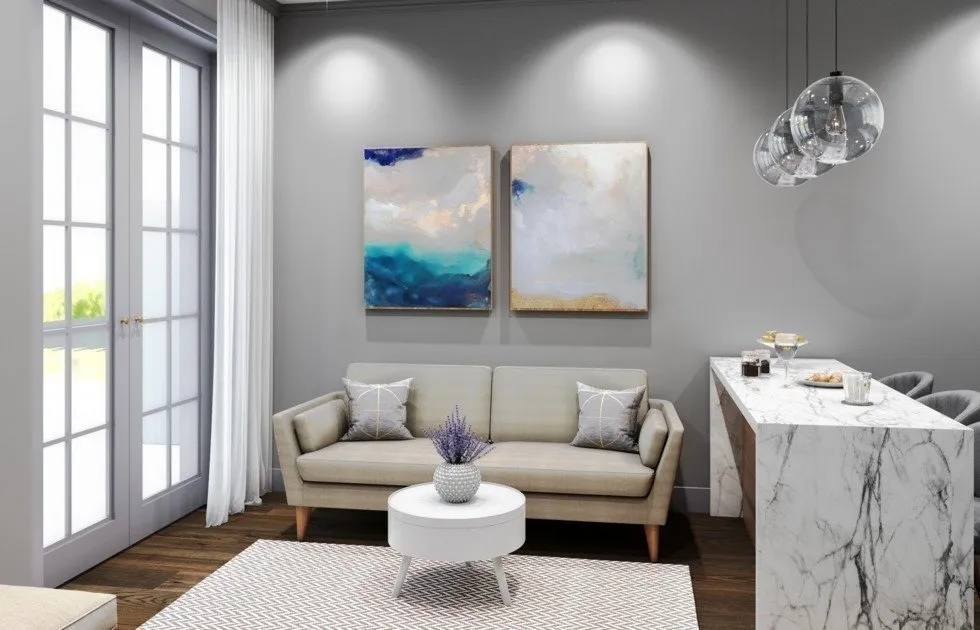 How to Find Space for Everything in a Studio Apartment: 12 Examples
How to Find Space for Everything in a Studio Apartment: 12 Examples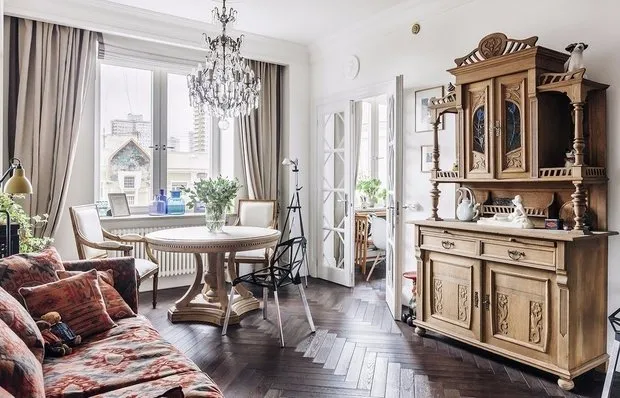 Ideal Interior: 7 Favorite Techniques of Pavel Zhelaznov
Ideal Interior: 7 Favorite Techniques of Pavel Zhelaznov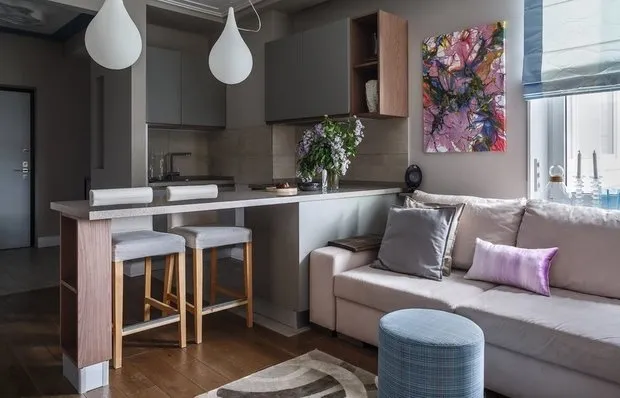 How Designers Decorate Kitchens in Standard Panel Houses
How Designers Decorate Kitchens in Standard Panel Houses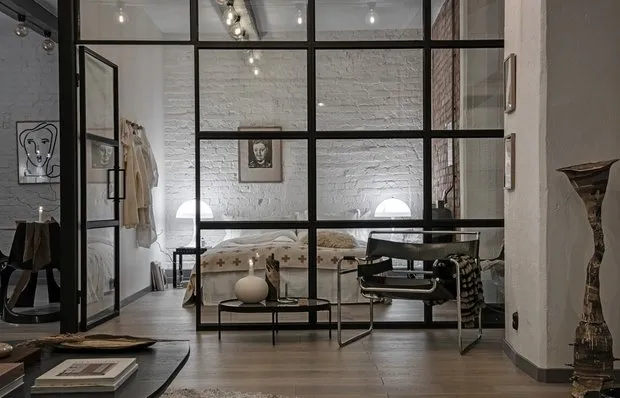 Small Loft in Sweden with Unconventional Decoration
Small Loft in Sweden with Unconventional Decoration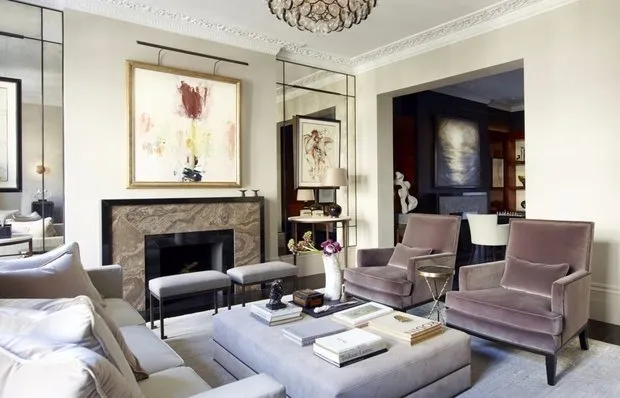 How a Designer Restored an Old House in London
How a Designer Restored an Old House in London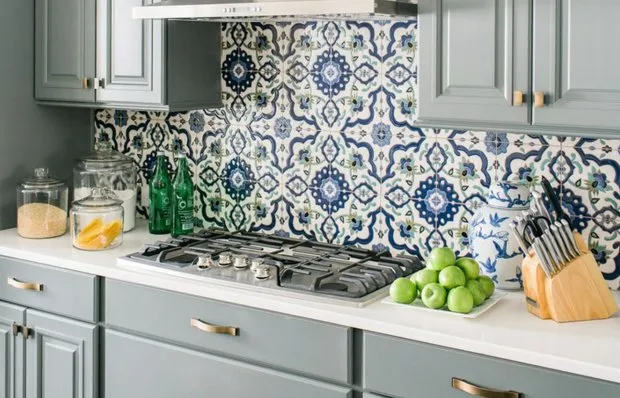 5 Secrets to Make a Cheap Kitchen Look Expensive
5 Secrets to Make a Cheap Kitchen Look Expensive