There can be your advertisement
300x150
9 Apartments with Functional Walk-in Closets
Functional solutions that you will find useful
How to find space for a walk-in closet and make it stylish and beautiful — we learn from designers' projects.
Apartment with walk-in closets on balconies
Owners did not want to change the layout in the apartment. They preserved and unusual transitions between rooms through the balcony. This gave rise to the idea of connecting the bedroom with a walk-in closet, and placing another walk-in closet and mini-cabinet on the balcony in the children's room.
View the full project
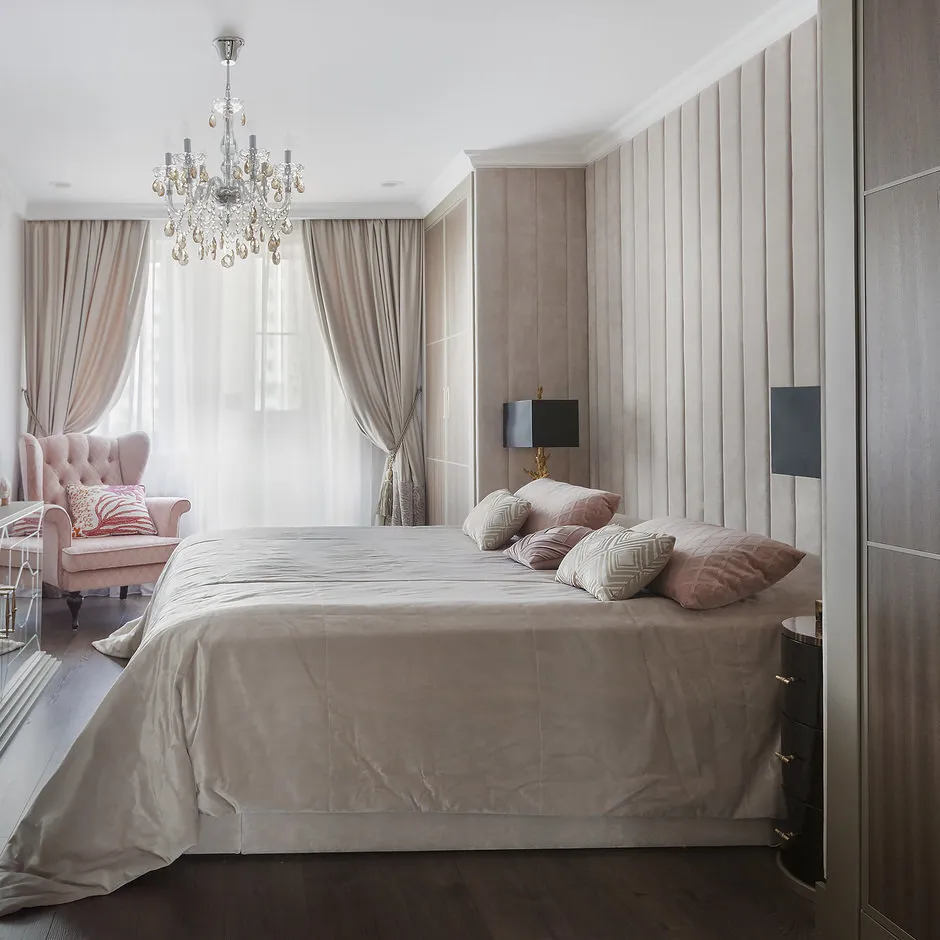
Design: Home Emotions
Layout
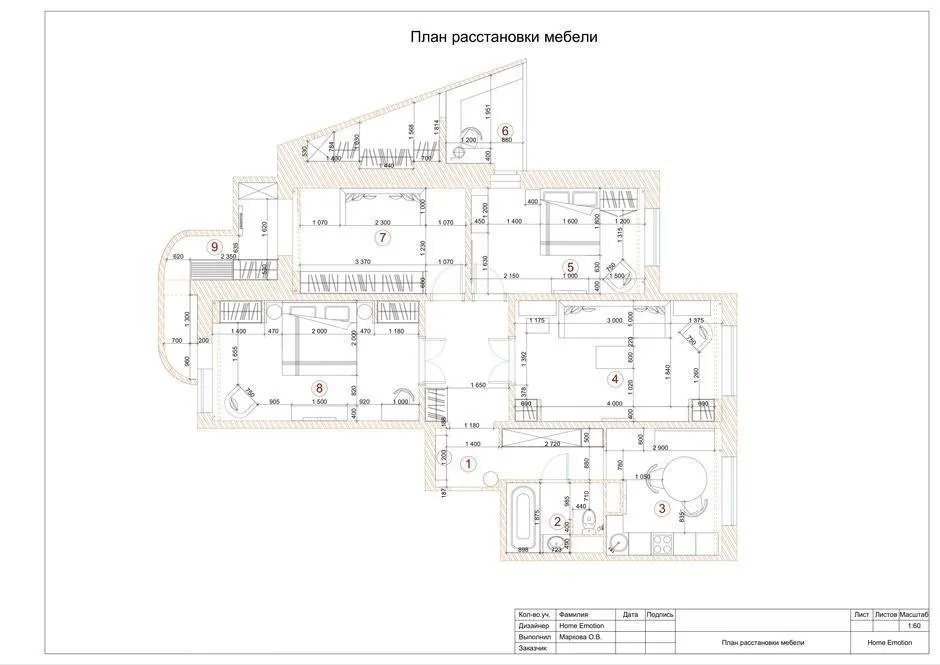
Trash with a Passage Walk-in Closet
A passage walk-in closet is one of the highlights of this interior. The wardrobes are arranged so that the space is easily divided into a female and male side — almost symmetrical arrangement. The door to the room was made semi-transparent, so the walk-in closet does not seem fully isolated.
View the full project
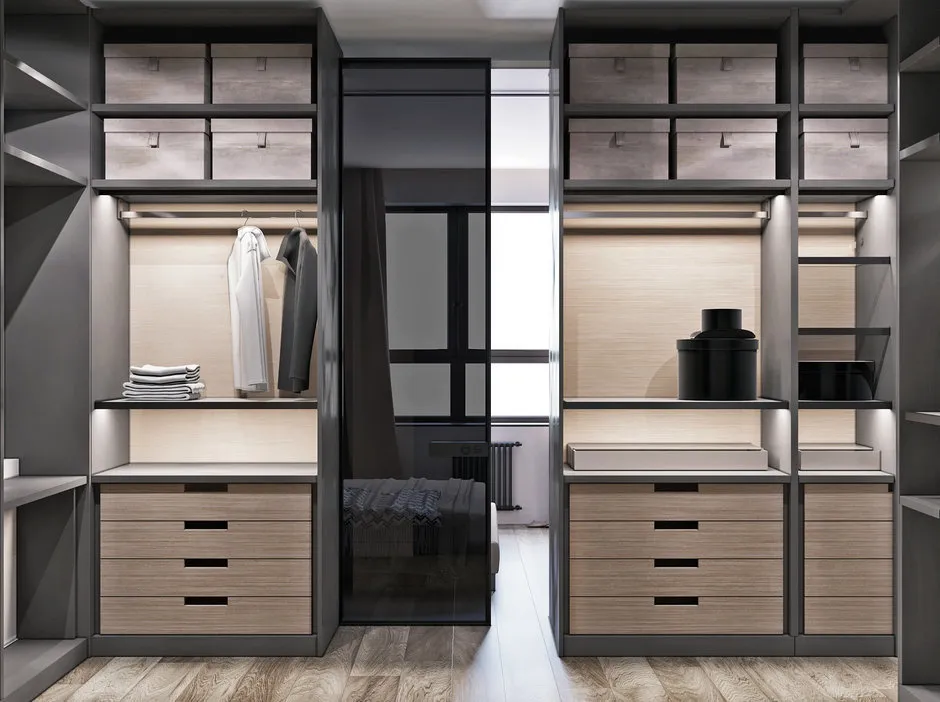
Design: Quadro Room
Layout
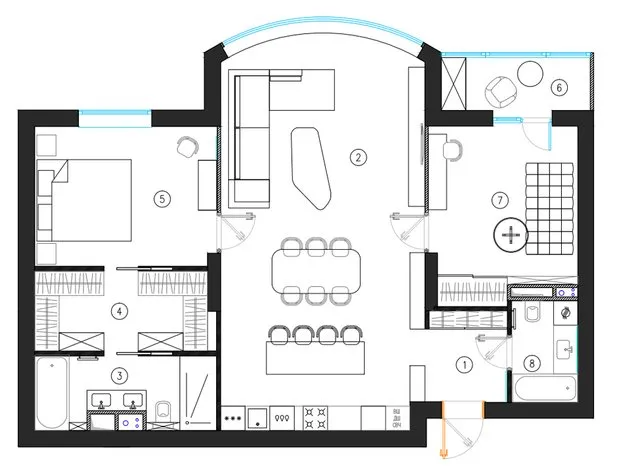
Compact Apartment with a Walk-in Closet
The key requirement for the clients was the absence of wardrobes and any visible storage systems. All clothes had to fit in the walk-in closet in the entrance hall — and designers managed to find space for it. They chose sliding, mirror doors — this makes the space seem larger.
View the full project
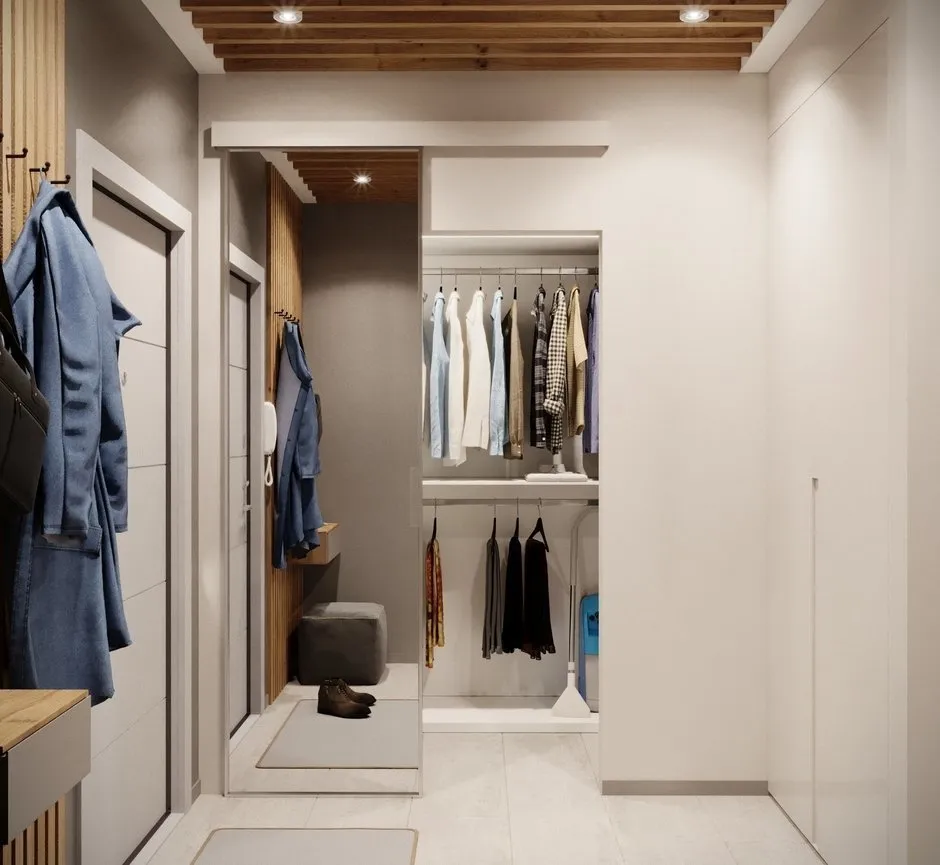
Design: Lines
Layout
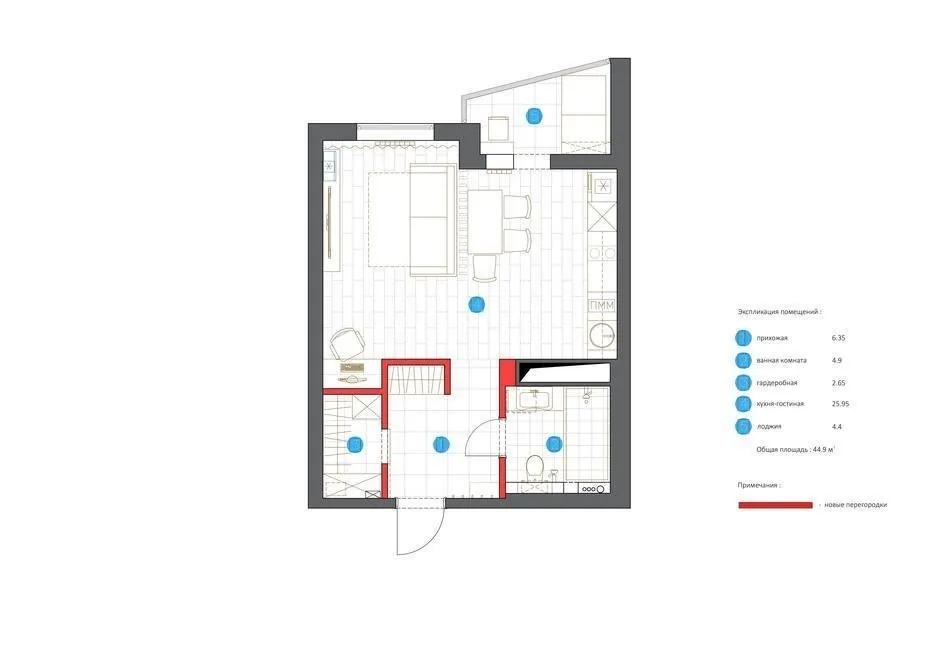
Spacious Apartment with a Walk-in Closet in the Bedroom
In these apartments, the walk-in closet is also passage-type — through it you can go from the master bedroom to the bathroom.
View the full project
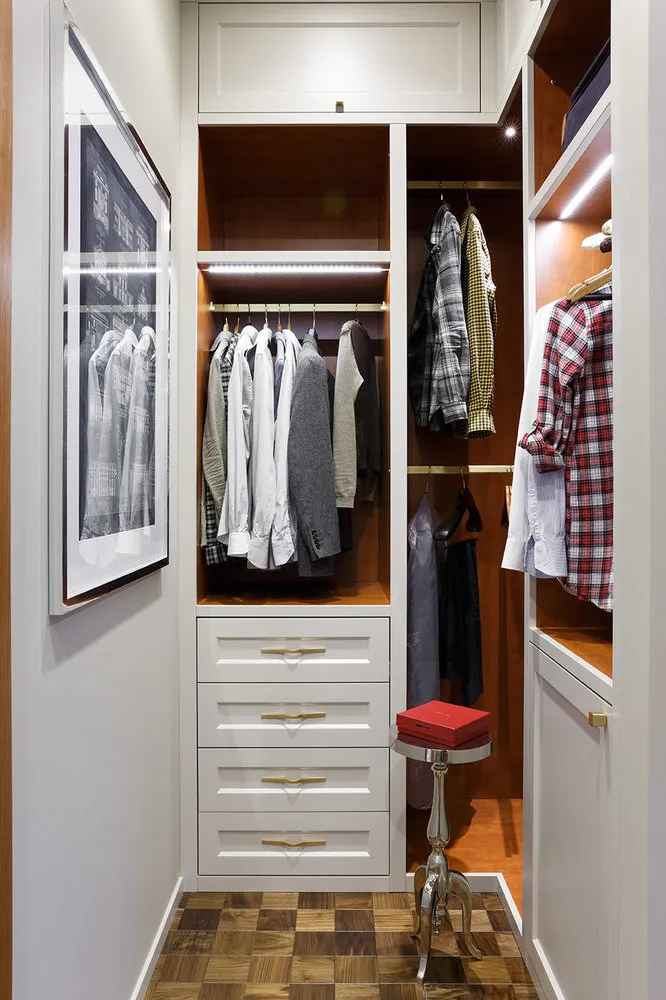
Design: Sergey Klyochkov
Layout
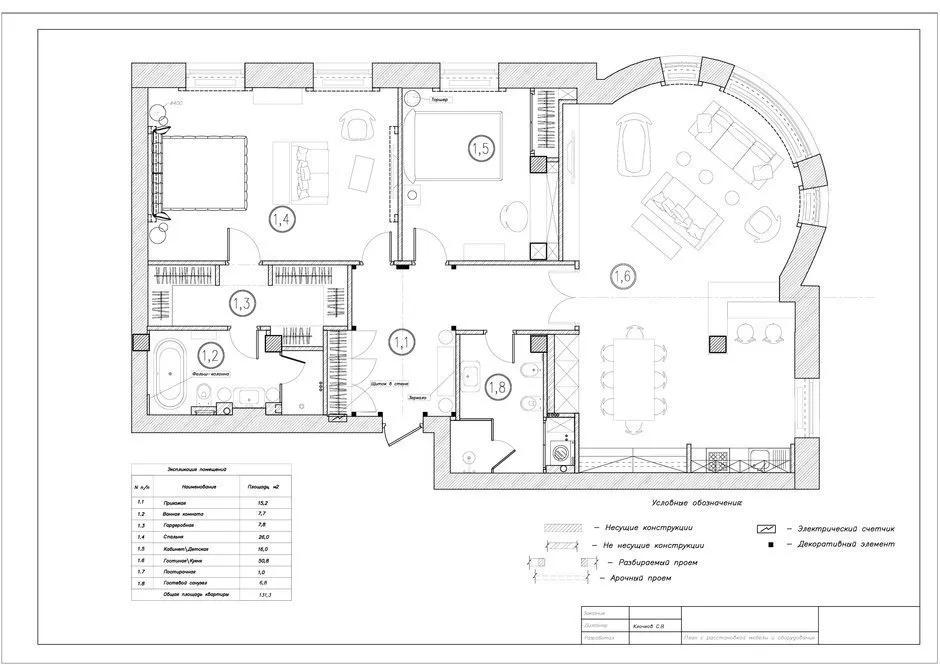
2-Room Apartment with a 4 Square Meter Walk-in Closet
The designer solved the storage issue simply — she allocated 4.3 square meters for the walk-in closet, where even a snowboard and gear fit. This approach allowed getting rid of storage systems in the rest of the apartment.
Read more
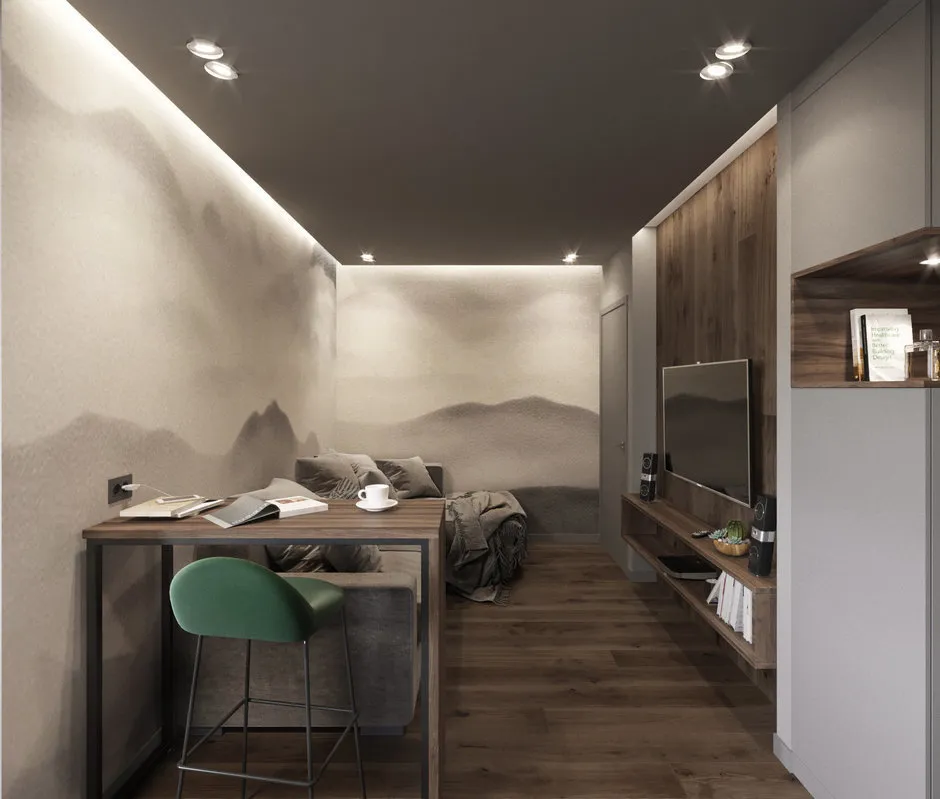
Design: VMgroup
Layout
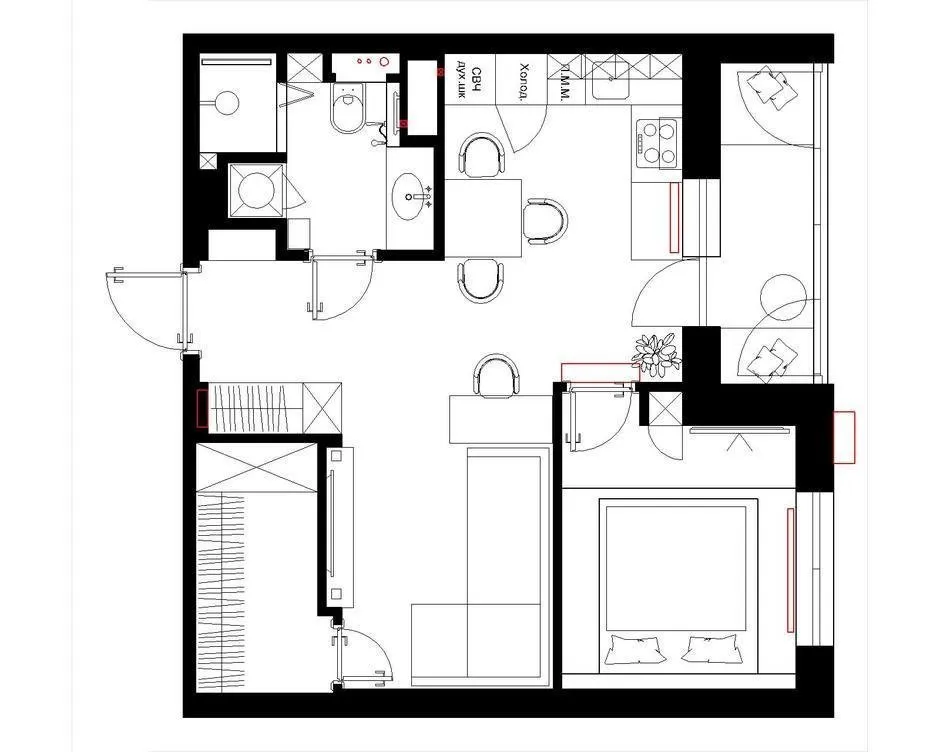
Male Interior with a Walk-in Closet
An interesting solution was placing a full-sized passage walk-in closet room right in the center of the apartment. The side walls of this zone are made of frosted glass, which provides a slight advantage — additional daylight in the entrance hall.
View the full project
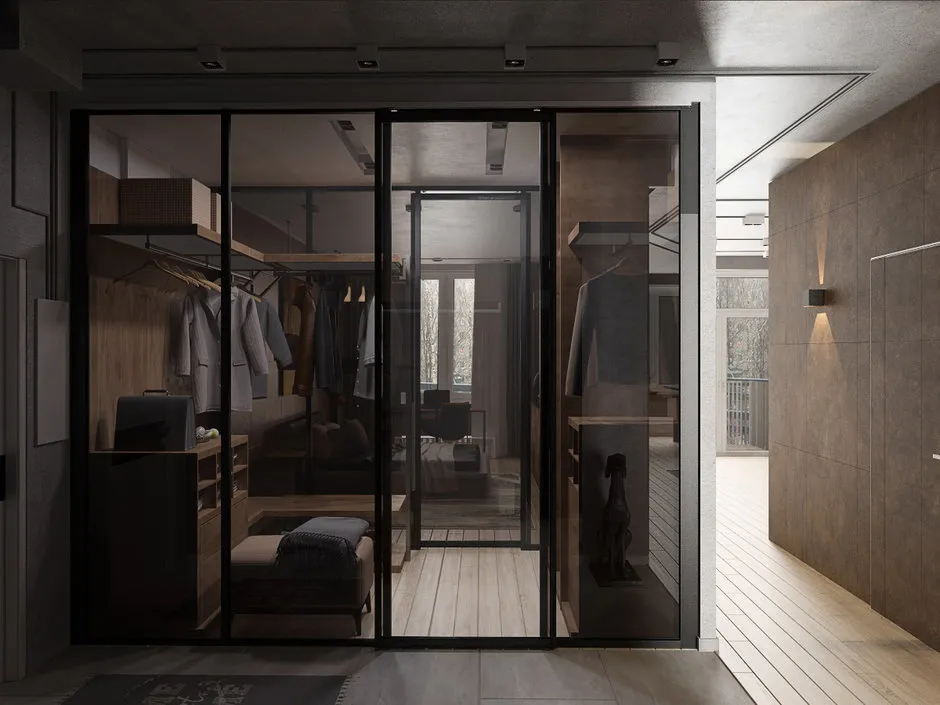
Design: Eeds
Layout
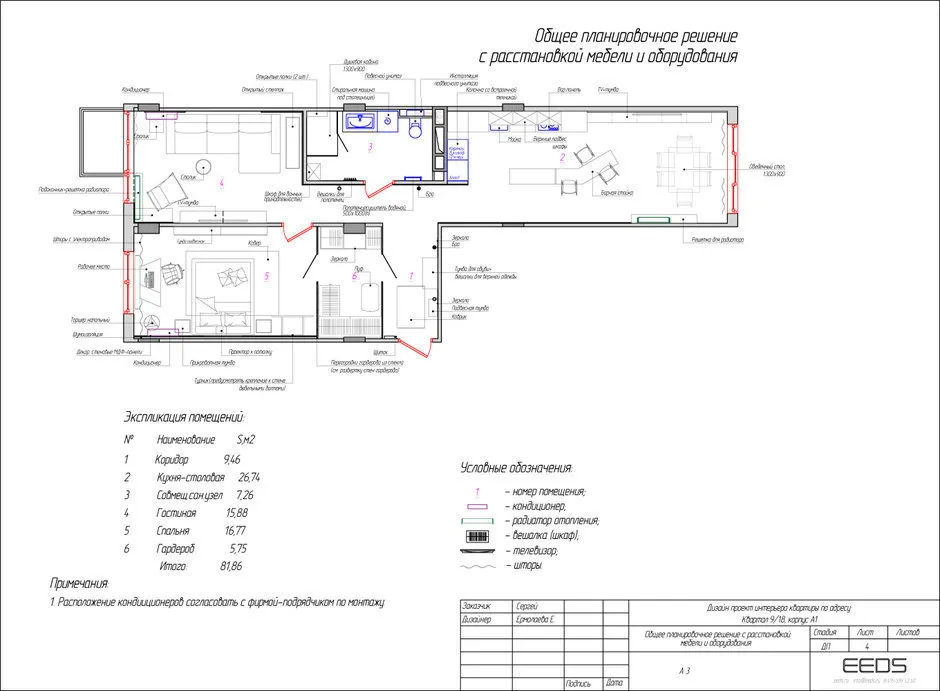
Trash with a Transparent Walk-in Closet
In this project, storage systems, in addition to their main function, also zone the space. To get rid of a narrow dark corridor when entering the bedroom, designers created walk-in closets from glass partitions: natural light penetrates here from the bedroom.
Many sliding shelves and rails were placed on both sides of the entrance: in this way, storage systems were divided into male and female. In addition, they equipped them with built-in lighting: the walk-in closets not only stopped being isolated rooms but also turned into art objects.
View the full project
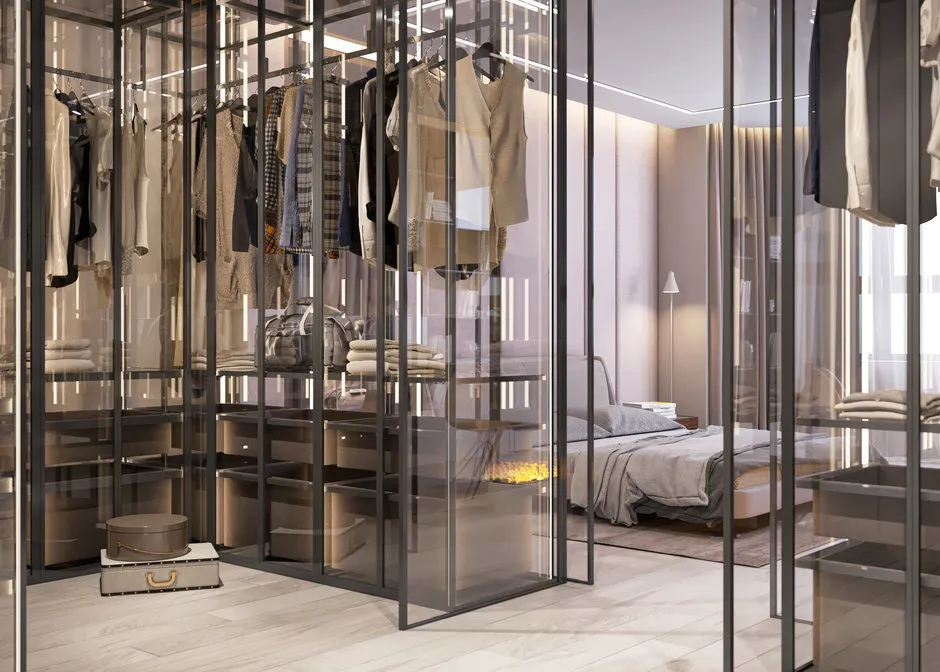
Design: Quadro Room
Layout
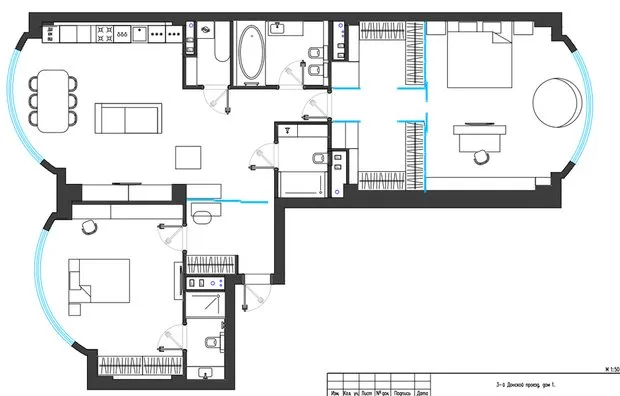
Apartment with a Walk-in Closet in a Wooden Cube
The feature of this project is a walk-in closet room located between the entrance hall and the living room. "We made it in the form of a cube covered with wood," — explains designer Victoria Zolina.
View the full project
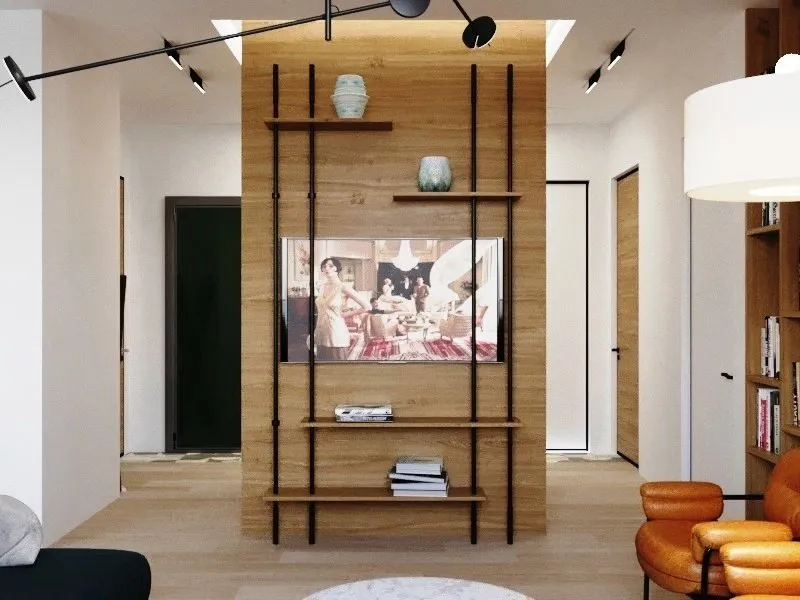
Design: Zi-Design
Layout
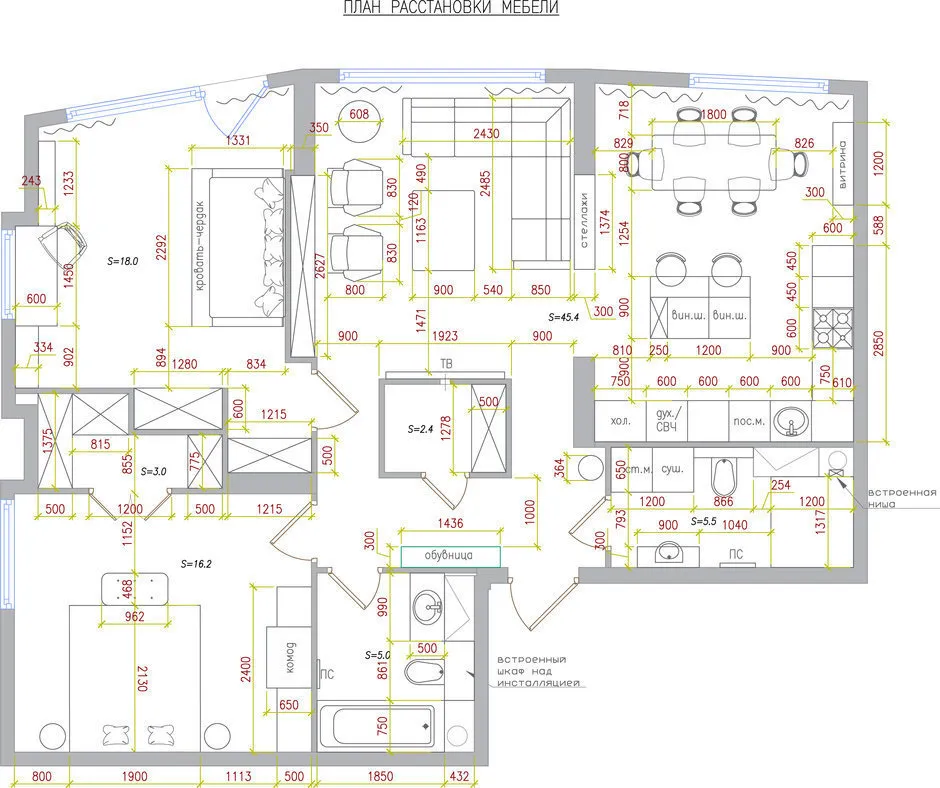
Studio with a Walk-in Closet in the Bathroom
In this project, they dared to make an unusual move — placing a walk-in closet in the bathroom. A transparent partition separates them.
View the full project
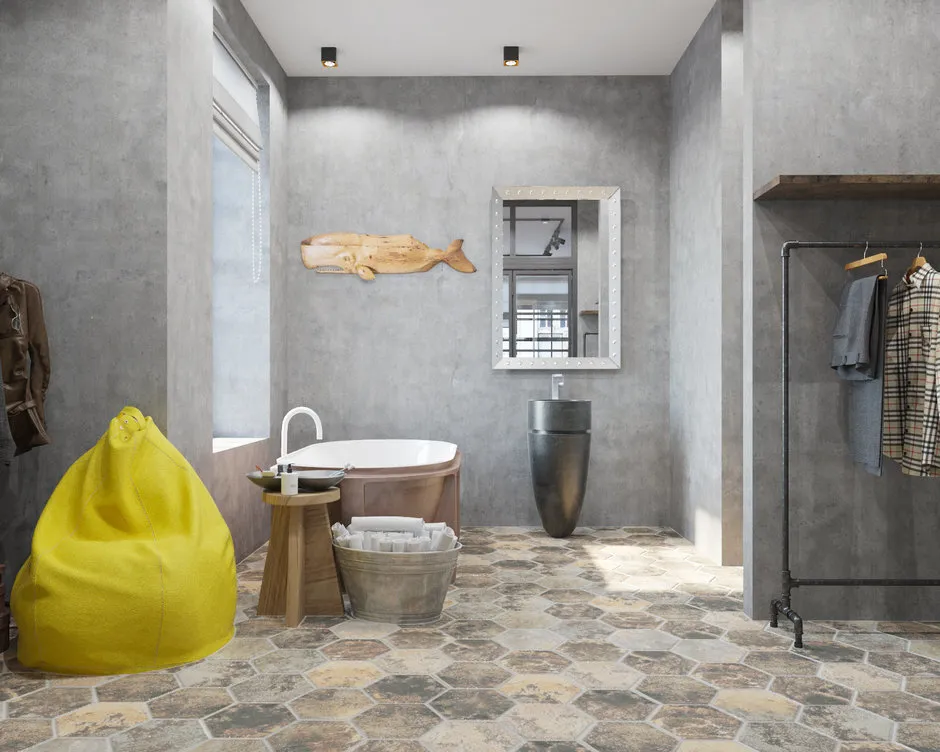
Design: Oxana Tsymskaya
Layout
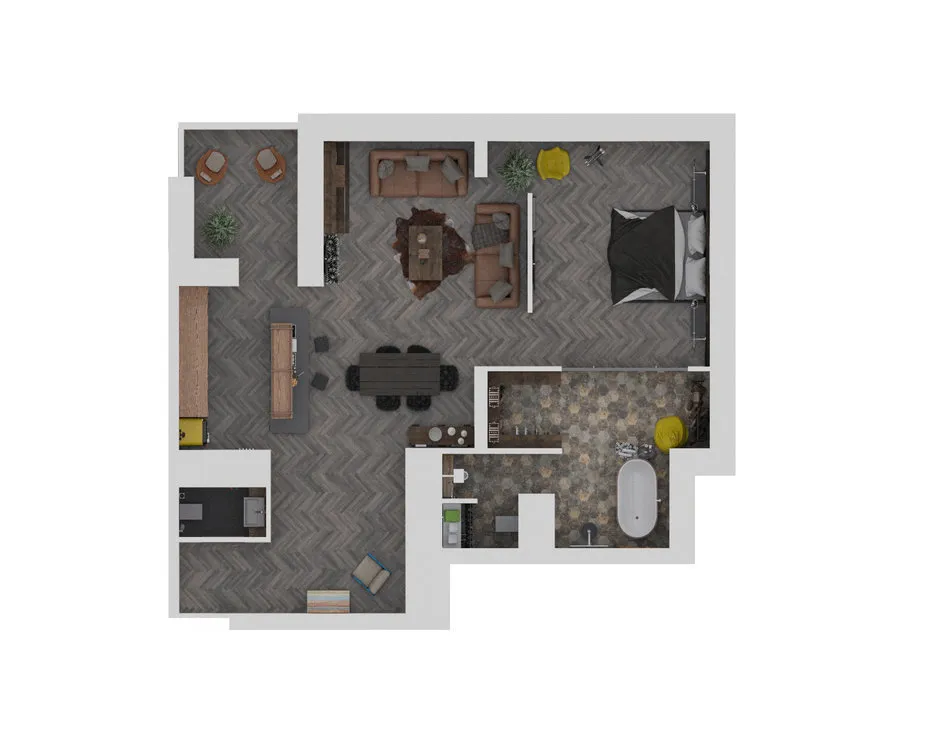
More articles:
 How to Properly Store Clothes in a Wardrobe
How to Properly Store Clothes in a Wardrobe 5 mistakes that will ruin any renovation
5 mistakes that will ruin any renovation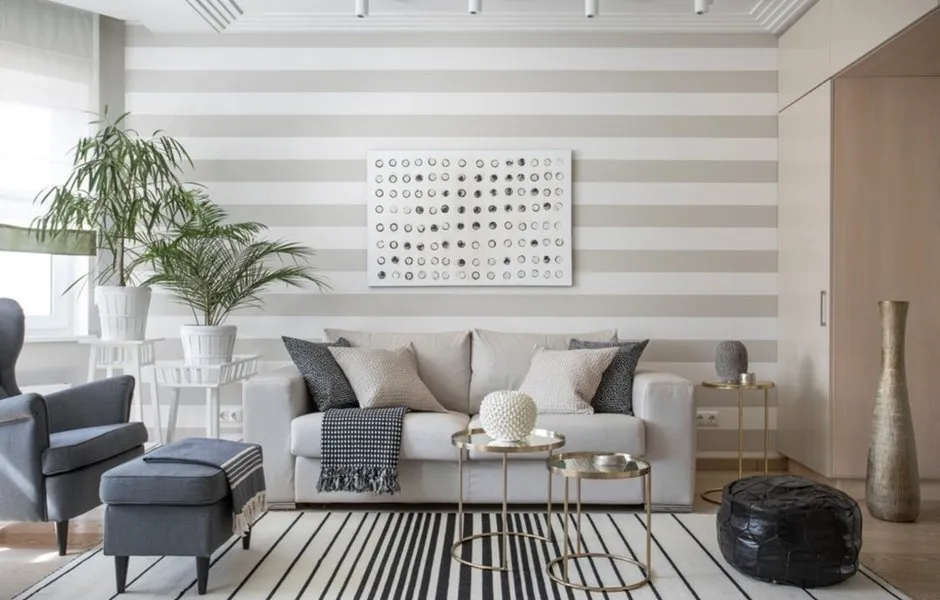 Graphic Prints in Interior Design: 15 Cool Ideas
Graphic Prints in Interior Design: 15 Cool Ideas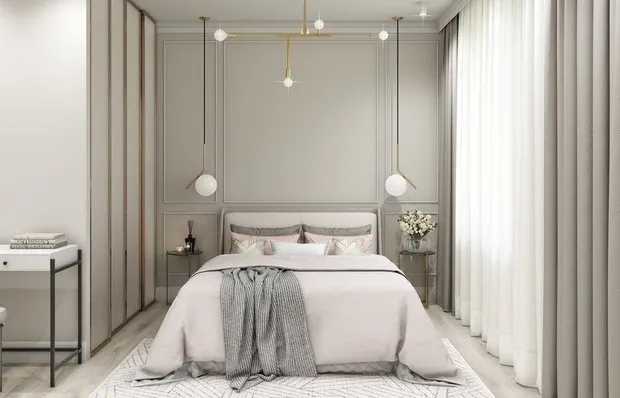 7 Cool and Useful Ideas from May Projects
7 Cool and Useful Ideas from May Projects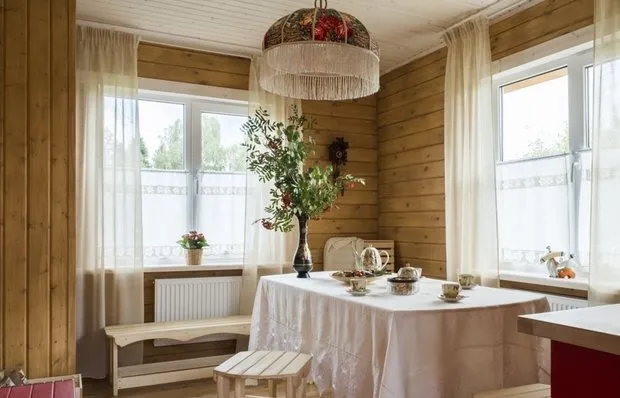 Sewage Systems for Summer Houses: 5 Solutions
Sewage Systems for Summer Houses: 5 Solutions Hottest Summer Sales
Hottest Summer Sales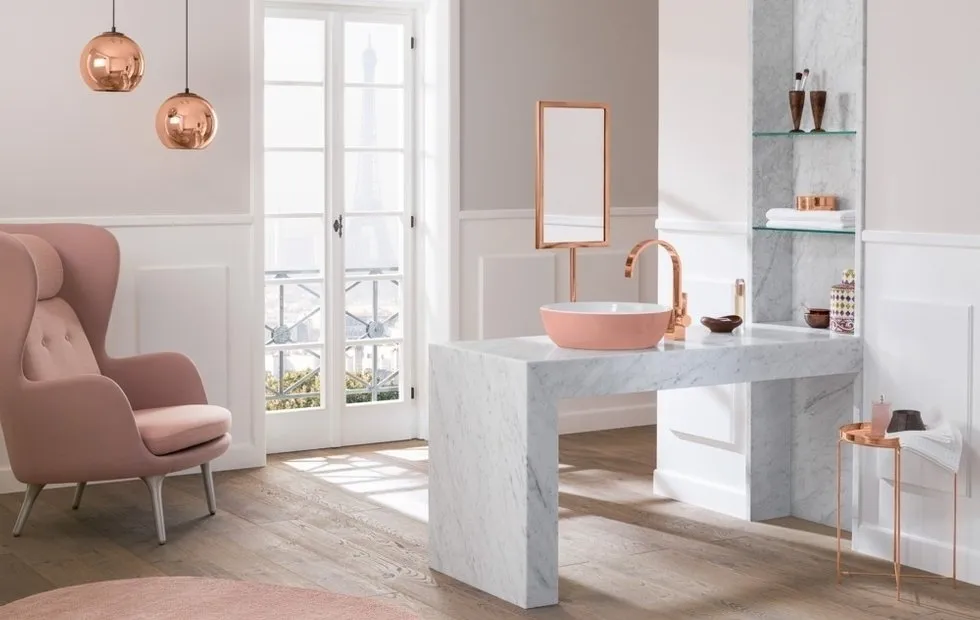 5 Ready-Made Color Solutions for Bathroom
5 Ready-Made Color Solutions for Bathroom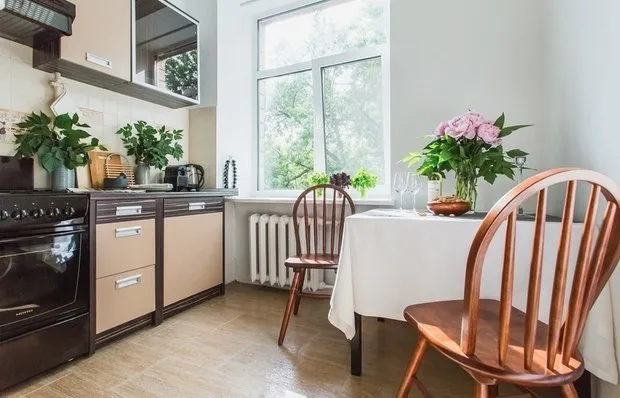 How to Rent Out an Apartment Legally and Safely?
How to Rent Out an Apartment Legally and Safely?