There can be your advertisement
300x150
How to Arrange a Comfortable Apartment Without Relocation?
It's not always possible to legally reconfigure an apartment — this problem often occurs with residents of panel houses. Not everyone is ready to move walls and endure additional inconvenience. However, even with just decorative techniques, you can create a stylish interior — see how.
A small 2-room flat in a 'Brezhnev-era' building
Area: 49 sq. m
Type of building: panel
Location: Moscow
The apartment is small, and all internal walls are load-bearing, so there was no talk of radical reconfiguration. Only the bathroom and toilet were merged. The designer focused on a neutral palette, thoughtful furniture arrangement, and spacious wardrobes — resulting in a convenient and spacious interior.
View the full project
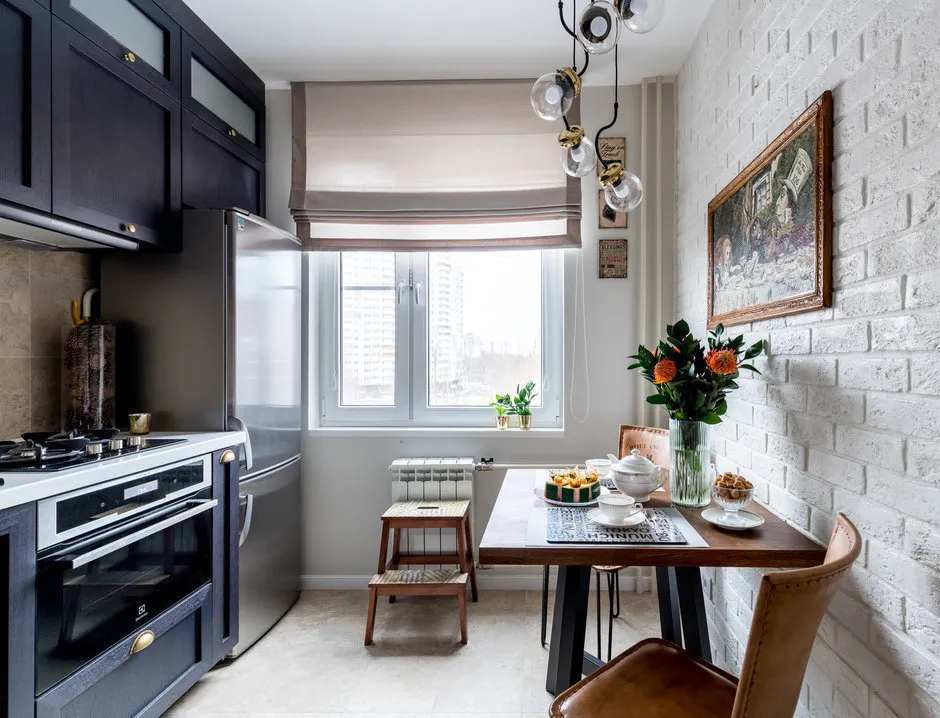
Design: Natalia Shirokorad
Layout
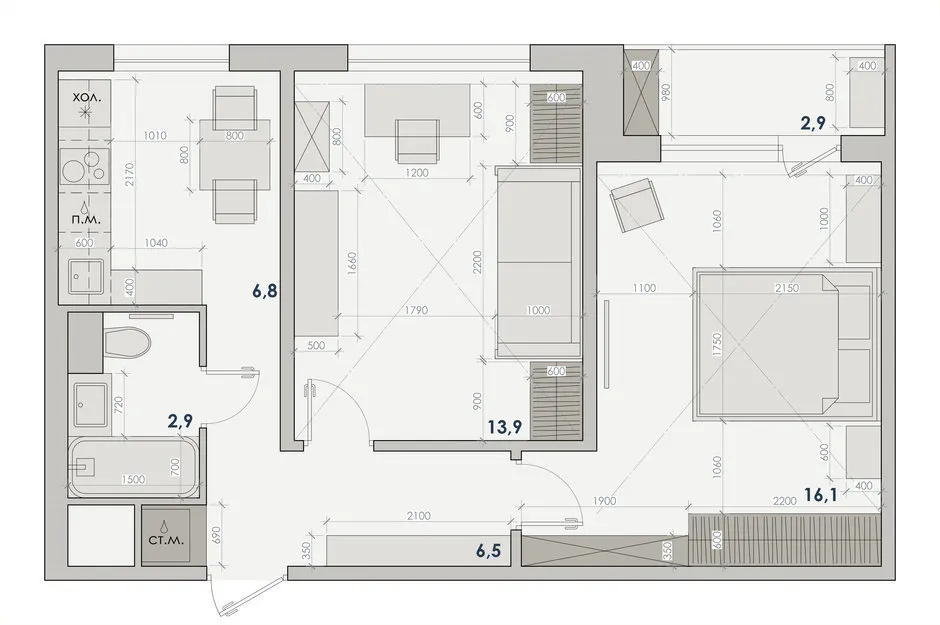
Three-room apartment with two workspaces
Area: 78 sq. m
Type of building: panel
Location: Moscow
Anna Mozharo decorated the apartment for a couple who work from home. In addition to the kitchen, living room, bedroom, and children's room, it was possible to set up two workspaces in a typical panel house — all without reconfiguration.
View the full project
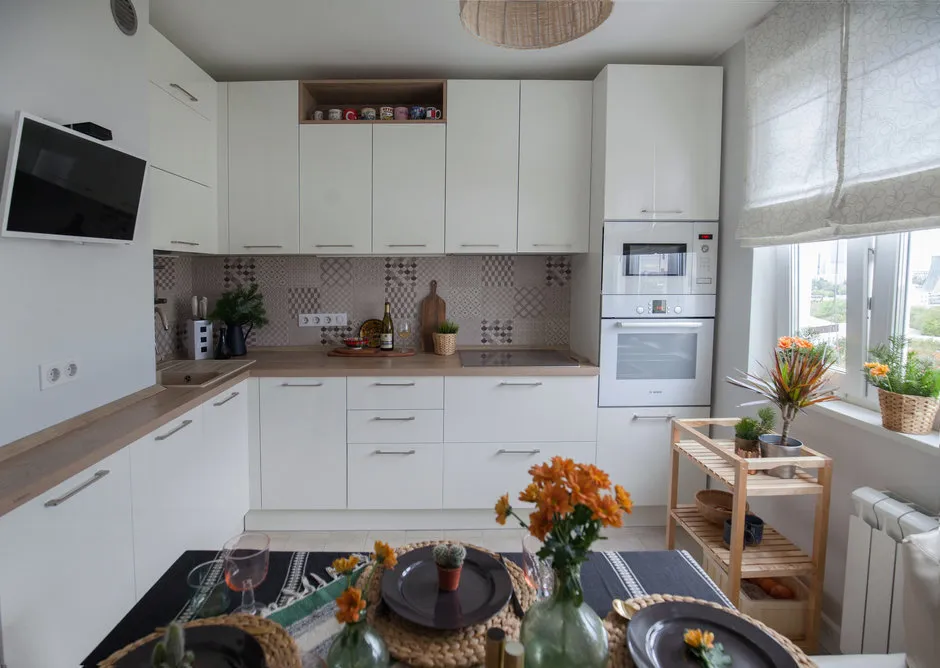
Design: Anna Mozharo
Layout
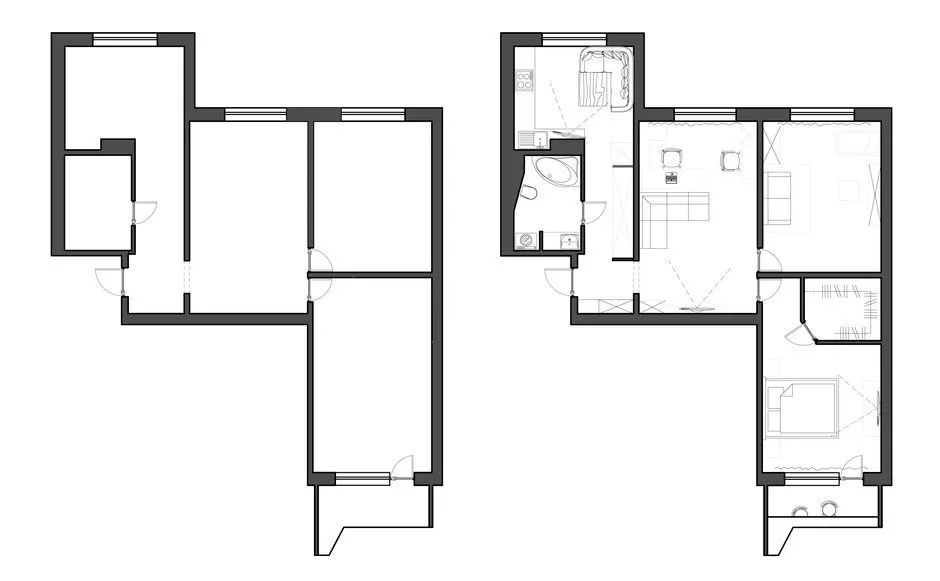
Two-room flat with thoughtful furniture arrangement
Area: 62 sq. m
Type of building: brick
Location: Moscow
They didn't make a radical reconfiguration. Changes mainly affected the hallway and corridor — they were given more proper shapes. The bathroom was slightly reduced to align with the toilet room. This line was continued by a partition that separated the entryway into its own space. The entrance to the living room was slightly shifted and narrowed — and in the corner of the room, wardrobes were placed.
View the full project
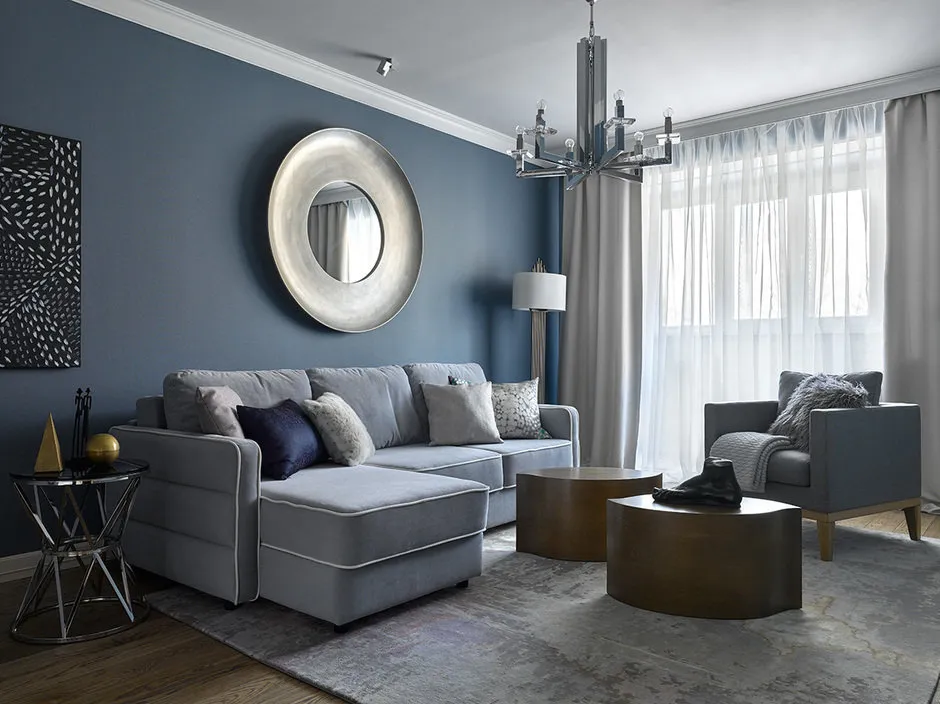
Design: Arthur Minakov, Julia Fedotova
Layout
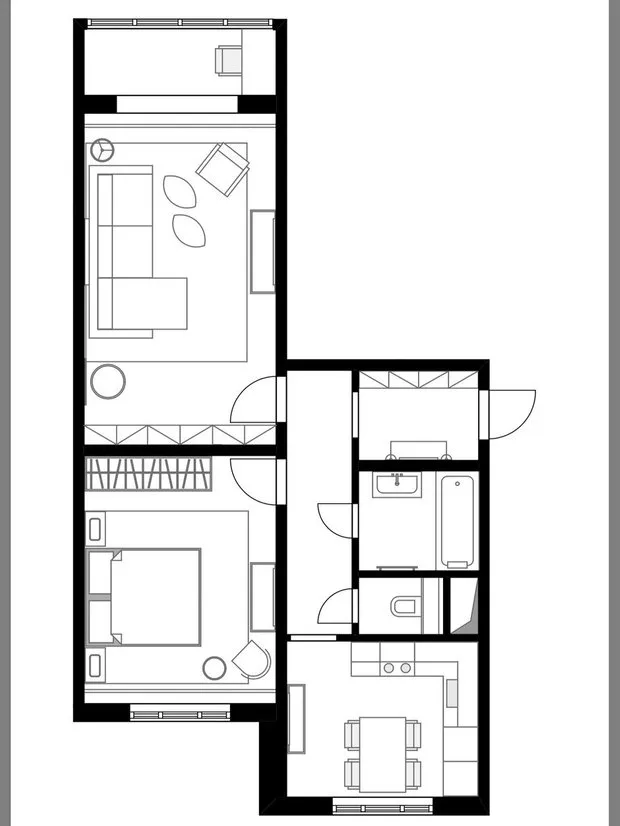
One-room flat with wooden slat partitions
Area: 45 sq. m
Type of building: monolithic-brick
Location: Moscow
The client bought a 'European 2-room flat' and proposed to the designers not to change anything in it radically, but rather to clearly define two zones in the single living room: the living room and bedroom, while maintaining the overall volume of the space. This task was completed with a tried-and-true technique: a light partition made of wooden slats.
View the full project
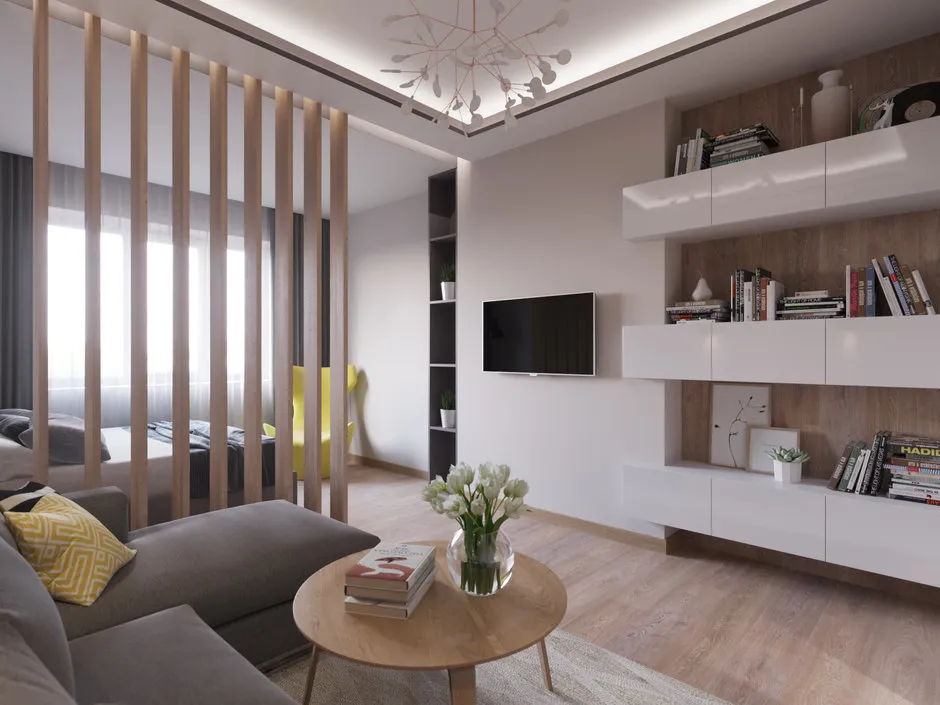
Design: Dmitry Vorobiev
Layout
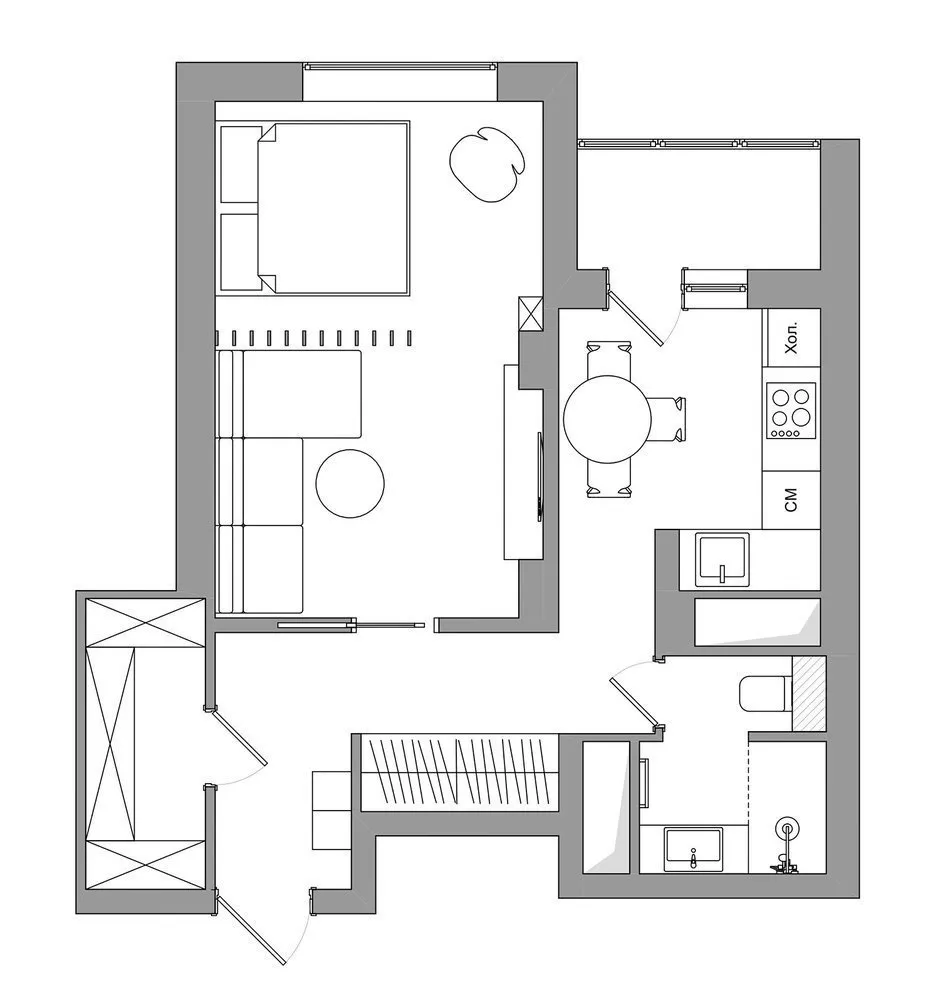
Two-room apartment in an old building
Area: 60.5 sq. m
Type of building: Stalinist
Location: Moscow
Irina Kireeva didn't break the walls or rearrange rooms in the Stalinist apartment: it turned out that it could be transformed using only decorative techniques. The changes affected only door frames — they were slightly shifted.
View the full project
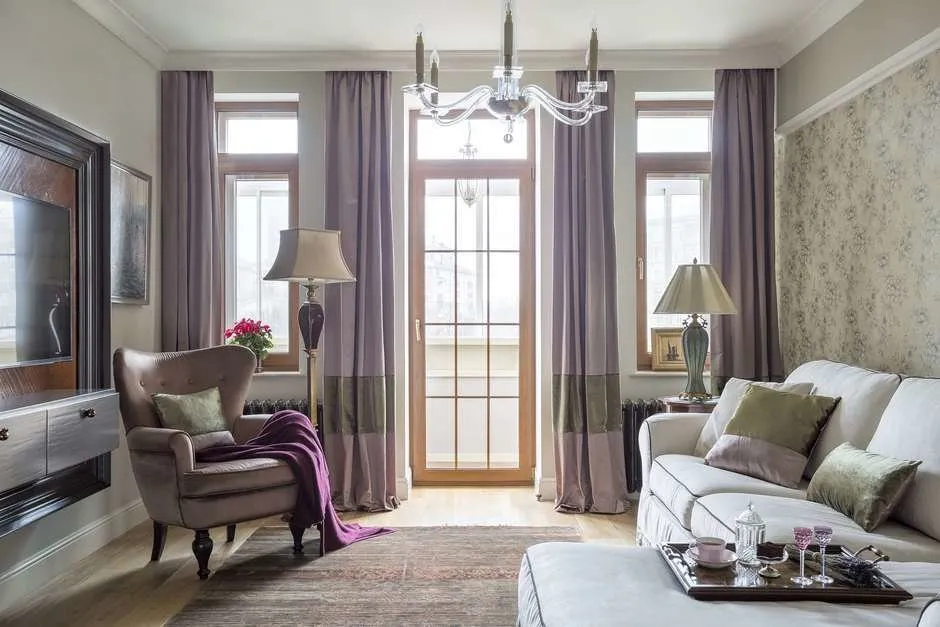
Design: Dots & Points
Layout
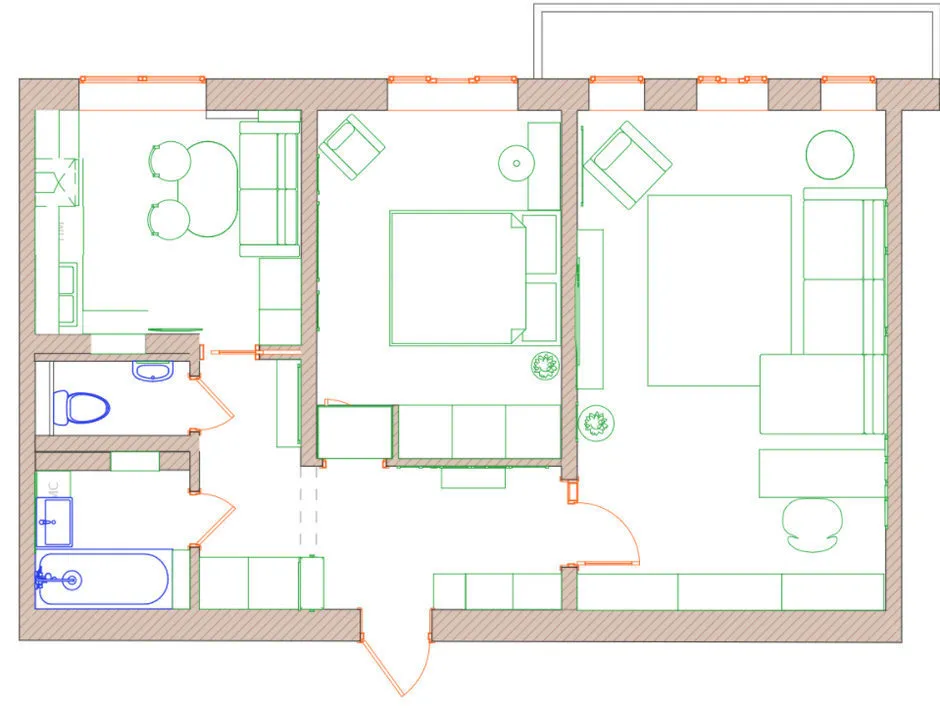
Typical flat with well-planned storage
Area: 72 sq. m
Type of building: panel
Location: Moscow
The goals for decorating this apartment were standard: find additional storage options — in particular, equip a wardrobe. There was virtually no reconfiguration — only the bathroom and toilet were joined; in a panel house, you can't really do much. One balcony was insulated, and the designer attached another one near the parents' bedroom.
View the full project
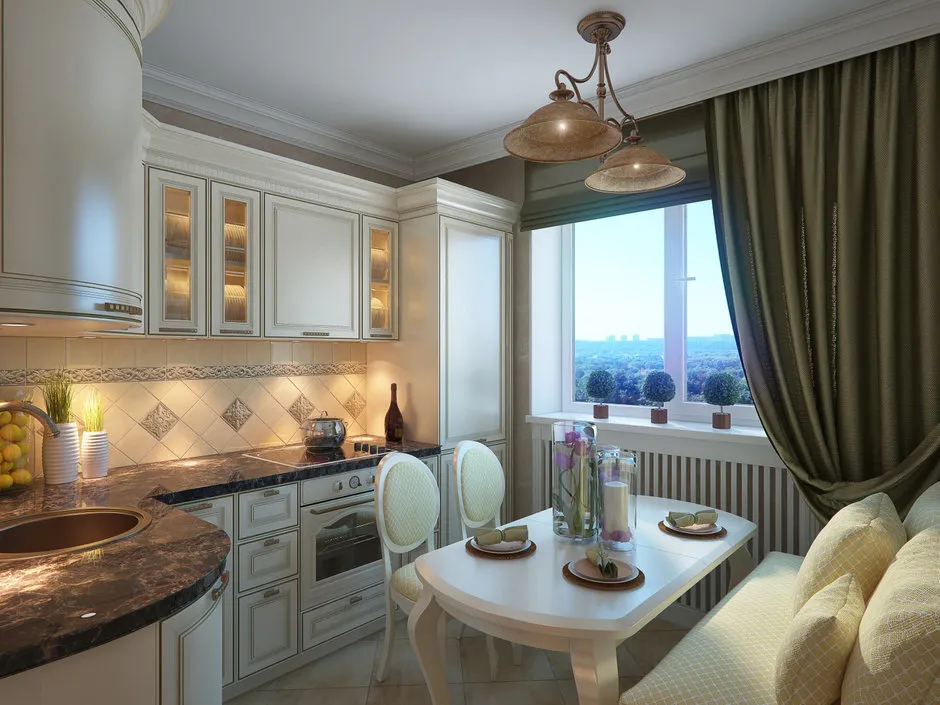
Design: Lidia Bolshakova
Layout
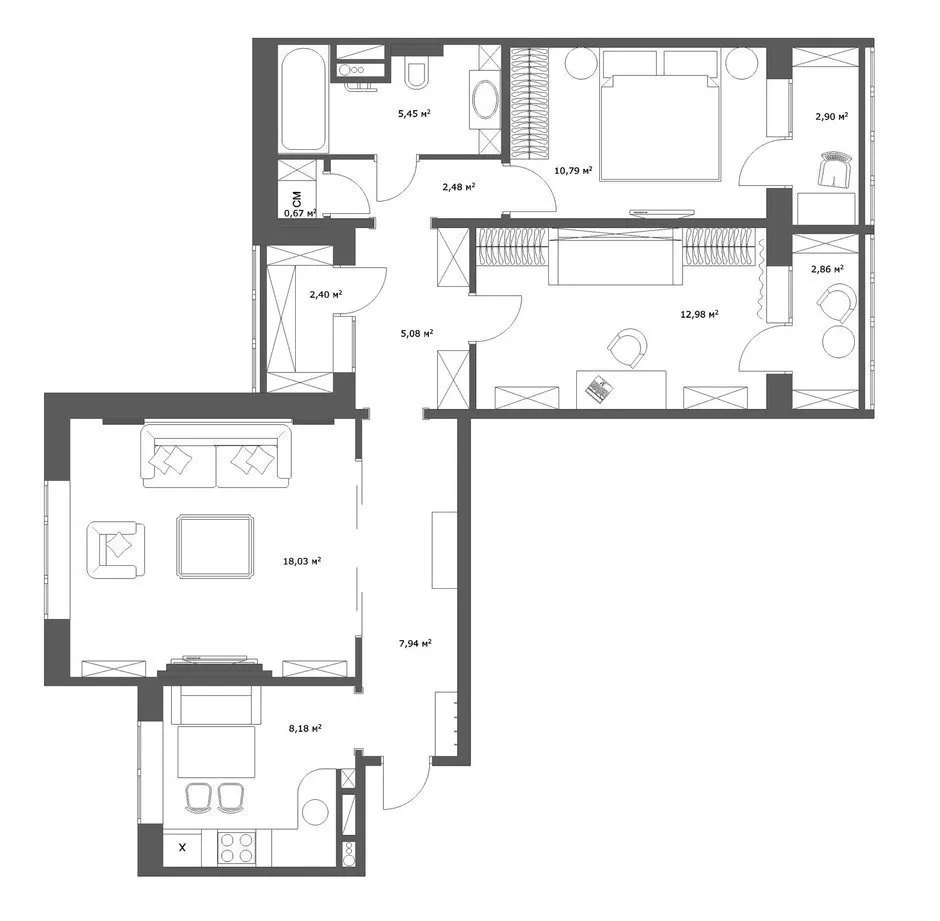
One-room flat with a wardrobe
Area: 42.6 sq. m
Type of building: new construction
Location: Kaliningrad
Create a cozy and functional interior without exceeding a modest budget — that's the challenge the client gave to the designers at Guinea Interior Design. To save time and money, they opted out of reconfiguration but solved the lack of storage space by creating a proper wardrobe room. Different functional zones in the single room were separated using finishing materials.
View the full project
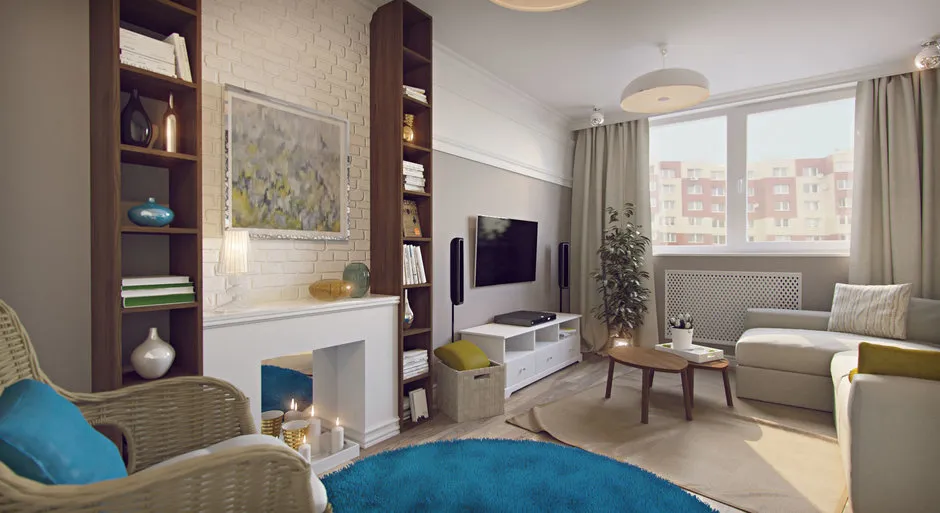
Design: Guinea Interior Design
Layout
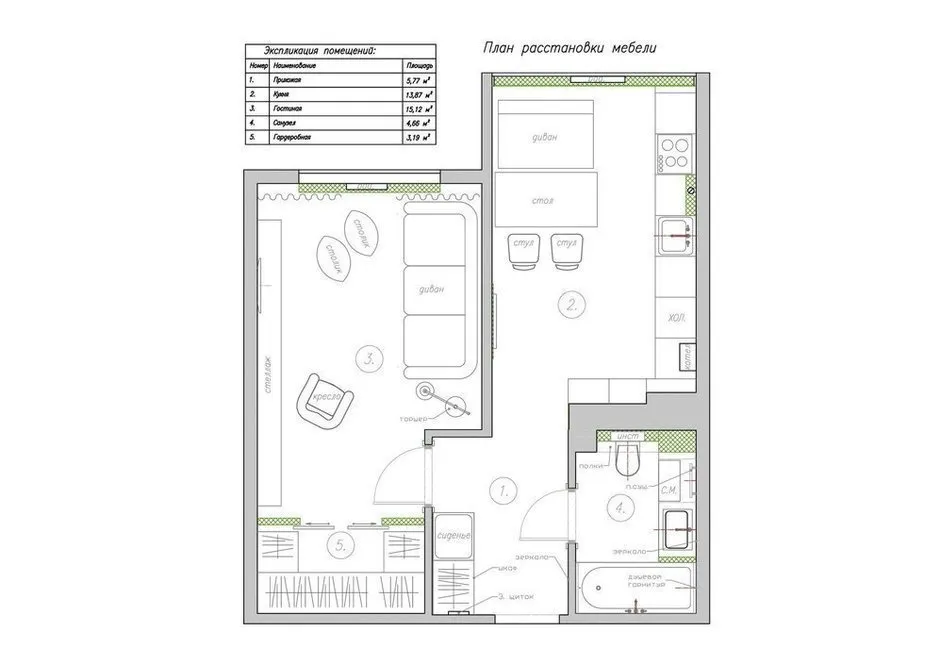
Cover image: Design project by Arthur Minakov and Julia Fedotova
More articles:
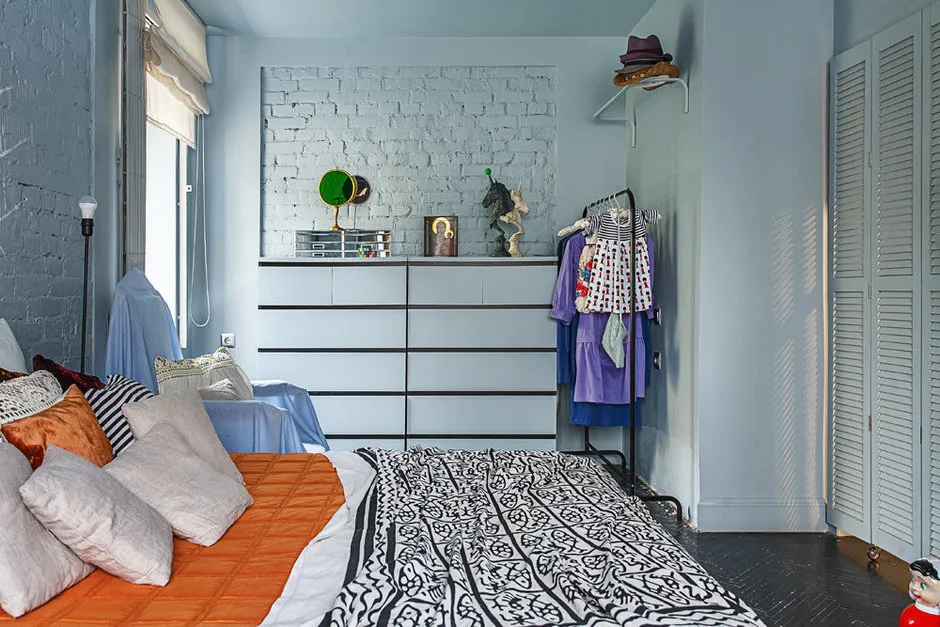 How to Refurbish IKEA Furniture: 8 Ideas from Projects
How to Refurbish IKEA Furniture: 8 Ideas from Projects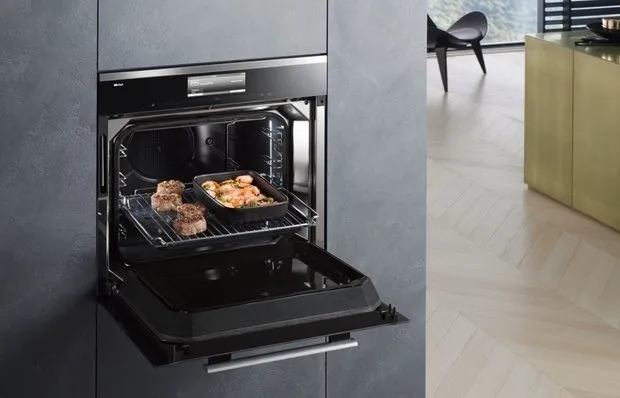 Kitchen of the Future: Main Innovations from EuroCucina 2018
Kitchen of the Future: Main Innovations from EuroCucina 2018 What's Wrong with Your Bathroom?
What's Wrong with Your Bathroom?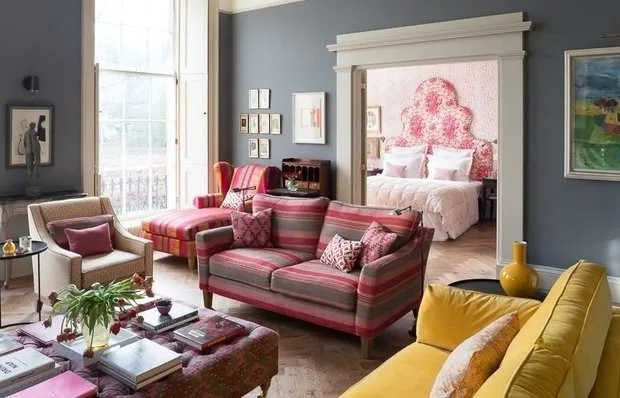 Vibrant Patterns and Colors: Trash Interior in Edinburgh
Vibrant Patterns and Colors: Trash Interior in Edinburgh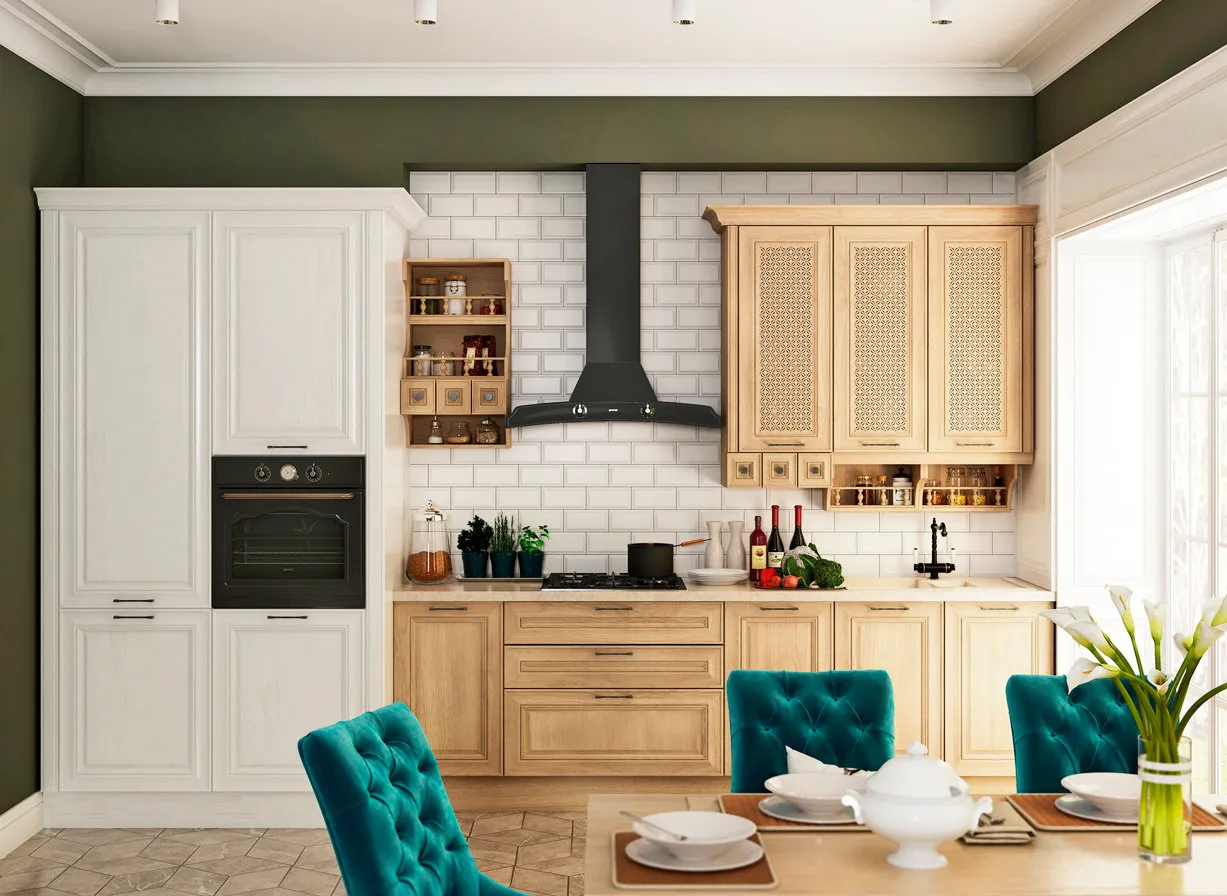 New Trend in Kitchen Design: Subtle Classic
New Trend in Kitchen Design: Subtle Classic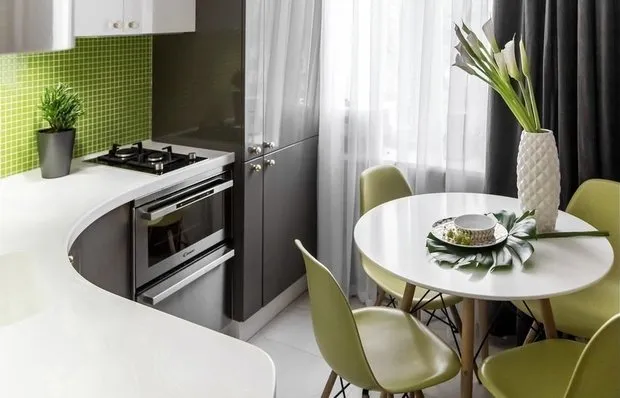 How to Decorate a Kitchen in Paneling: What Professionals Do
How to Decorate a Kitchen in Paneling: What Professionals Do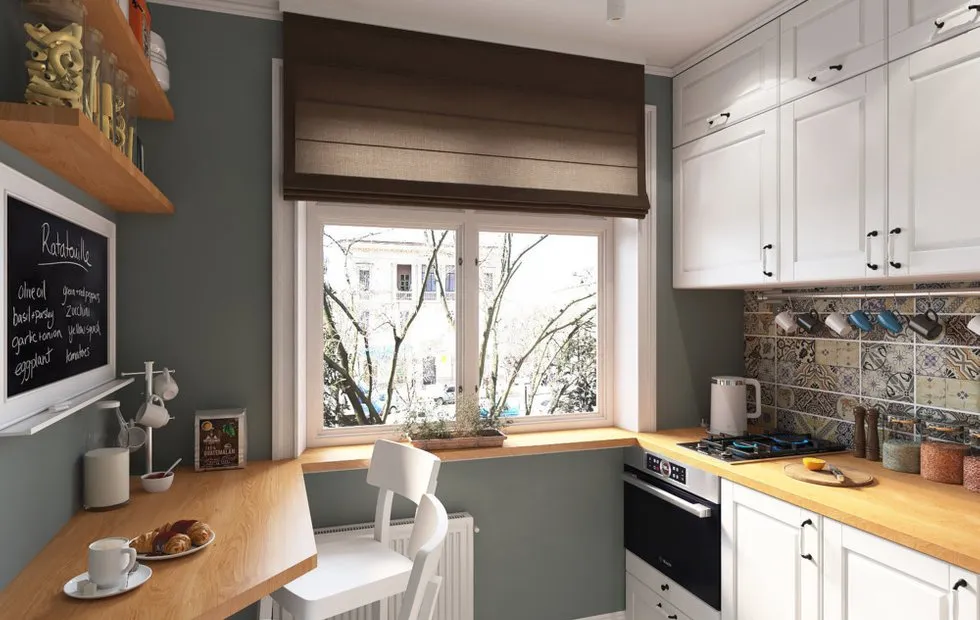 6 Classy Micro-Kitchens in Standard Apartments
6 Classy Micro-Kitchens in Standard Apartments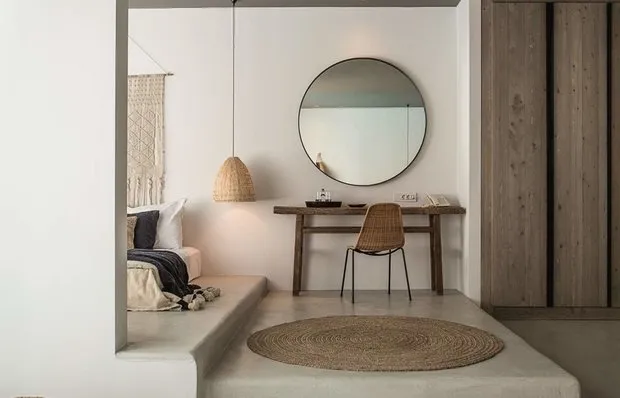 Wabi-Sabi Style: How to Adapt the Trend to Your Interior
Wabi-Sabi Style: How to Adapt the Trend to Your Interior