There can be your advertisement
300x150
6 Classy Micro-Kitchens in Standard Apartments
Ideas you'll want to repeat
Khruzhchevkas and more modern "panel" apartments share a common problem — very small kitchens. How to fix or play with this drawback and create a stylish interior — we show through projects.
Small white kitchen in a studioStudio32 sq. mKitchen6.9 sq. mOvengas
In this apartment, the wall between the kitchen and living room was removed: the zoning issue was solved using a partition with glass windows. As a result, all necessary appliances and storage in the buffet fit on the kitchen — the washing machine was hidden there too.
The finishing was based on affordable materials: laminate and inexpensive ceramic tiles were laid on the floor. To play with a loft style, the designer suggested laying the walls with decorative brick and painting other surfaces.
View full project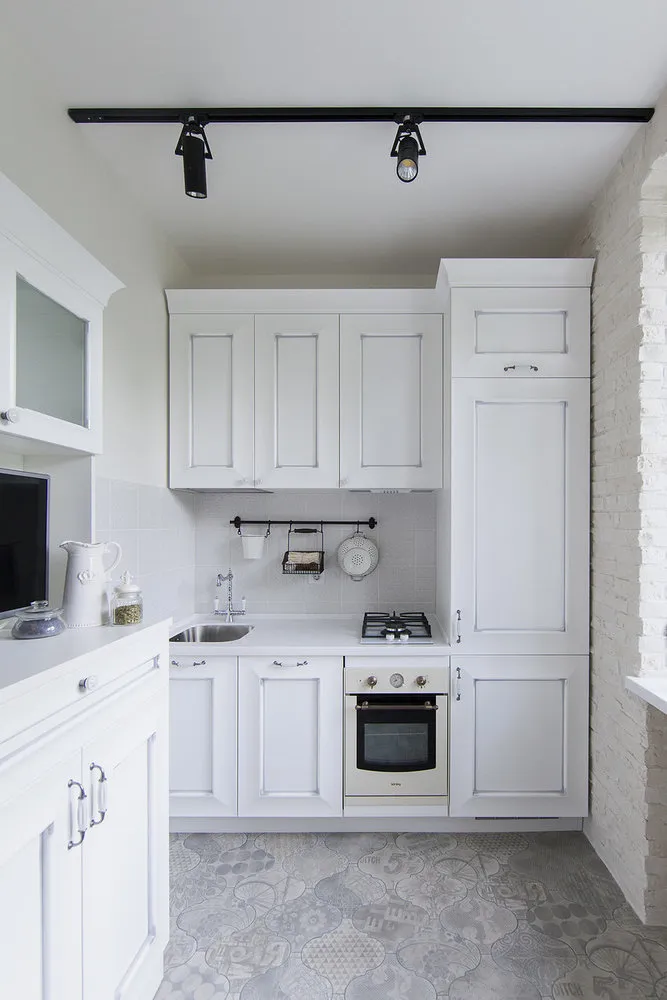 Design: Maria Dadiani
Design: Maria Dadiani
New kitchen in an old, “killed” apartment2-room flat43.2 sq. mKitchen6.2 sq. mOvengas
Eugenia Matveenko solved the problem of lack of space by assembling a kitchen cabinet from a small number of cabinets — only the most necessary items were included.
For wall finishing, the designer used washable paint and limestone tiles. Ceramic granite tiles were laid on the floor — a practical and budget-friendly solution.
View full project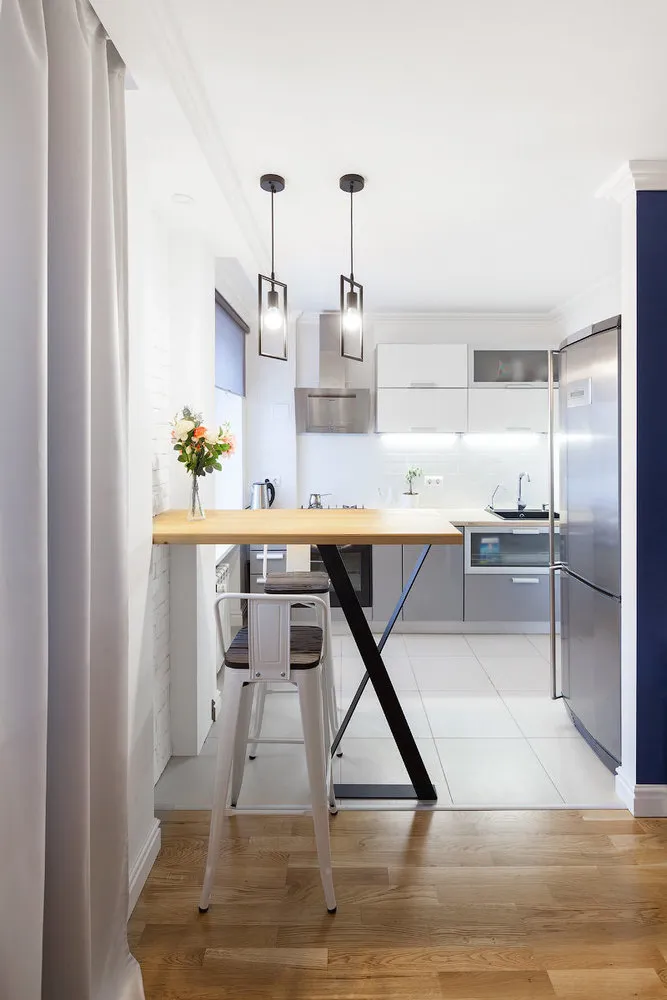 Design: Eugenia Matveenko
Design: Eugenia Matveenko
Light kitchen in a Stalin-era apartment2-room flat50 sq. mKitchen6 sq. mOvengas
Due to placing the dining area in the living room on 6 square meters, the kitchen fitted a washing machine and dishwasher, full-size stove, and refrigerator. A stylish cabinet, by the way, was bought at IKEA.
View full project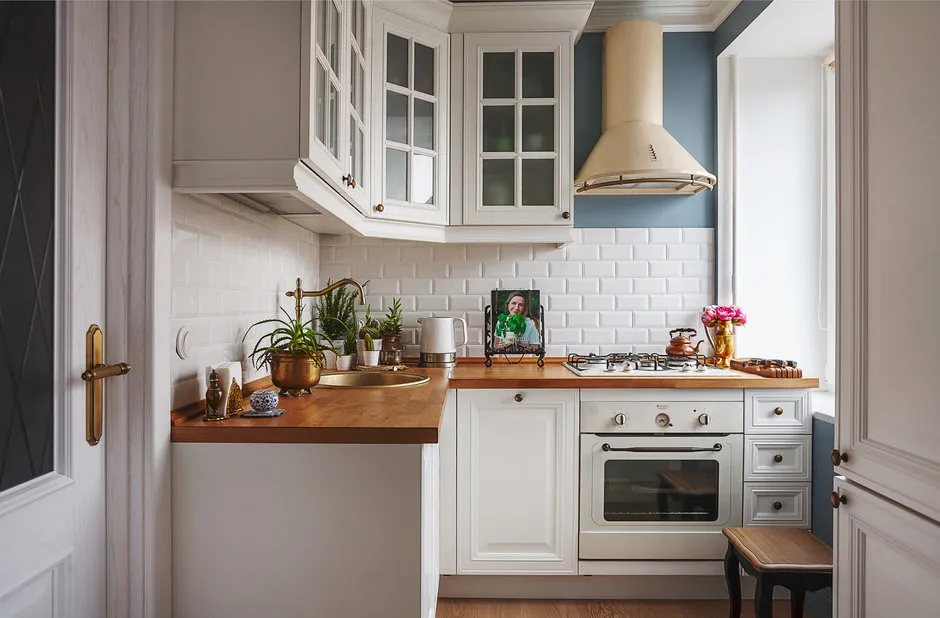 Design: Ksenia Yusupova
Design: Ksenia Yusupova
Functional kitchen in a KhruzhchevkaStudio30 sq. mKitchen5.8 sq. mOvengas
Thanks to removing a non-load-bearing partition, architect Maxim Tikhonov managed to organize an ergonomic kitchen-dining room in a standard studio: the kitchen cabinet with ceiling-high shelves, a countertop instead of a windowsill, and a compact dining area were added.
View full project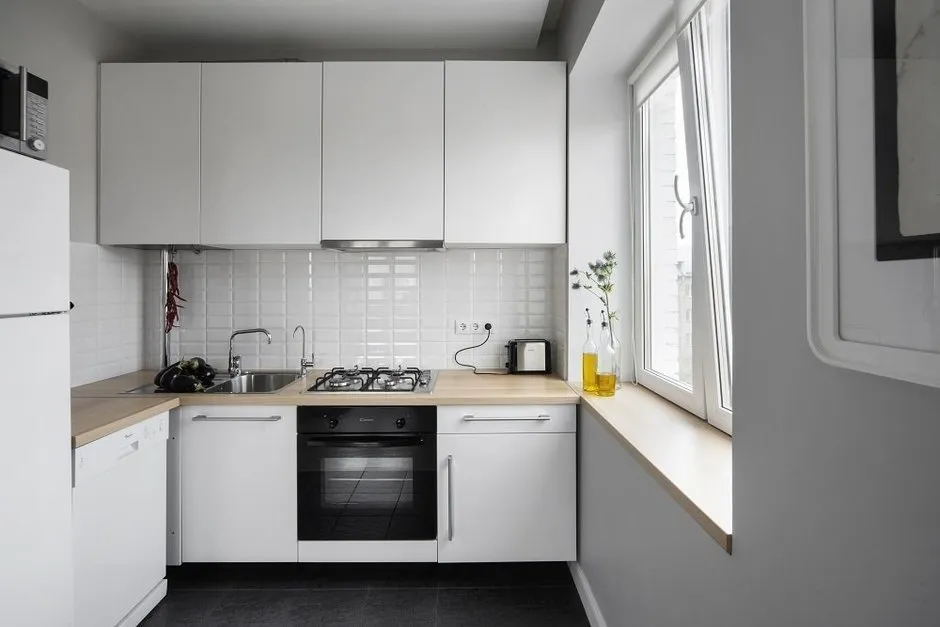 Design: Maxim Tikhonov
Design: Maxim Tikhonov
Kitchen in a Khruzhchev five-story building2-room flat44 sq. mKitchen5.4 sq. mOvengas
The wall between the living room and kitchen was removed in this flat, and a sliding partition was installed in the resulting opening. If needed, part of the wooden kitchen countertop can be raised to the living room area: this countertop can be used for cooking and organizing a 5-person dinner.
View full project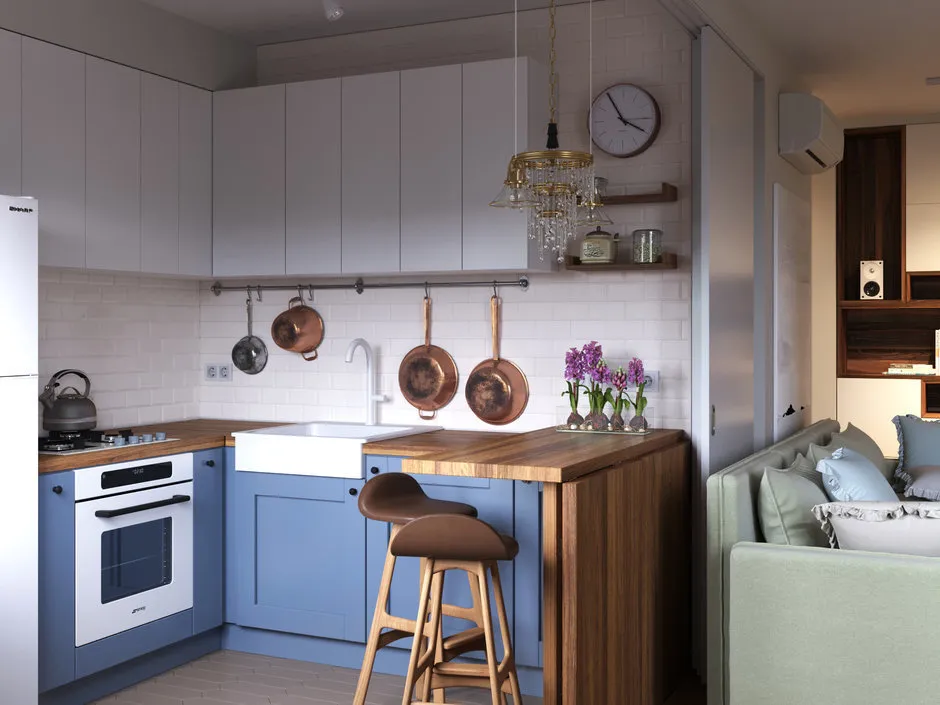 Design: Bureau 'Common Area'
Design: Bureau 'Common Area'
Scandinavian kitchen with a vibrant apron2-room flat47.5 sq. mKitchen5.3 sq. mOvenelectric
This kitchen visually continued onto the balcony — they share identical flooring. Because of this, the boundaries of the small kitchen “blur,” making it look more spacious.
View full project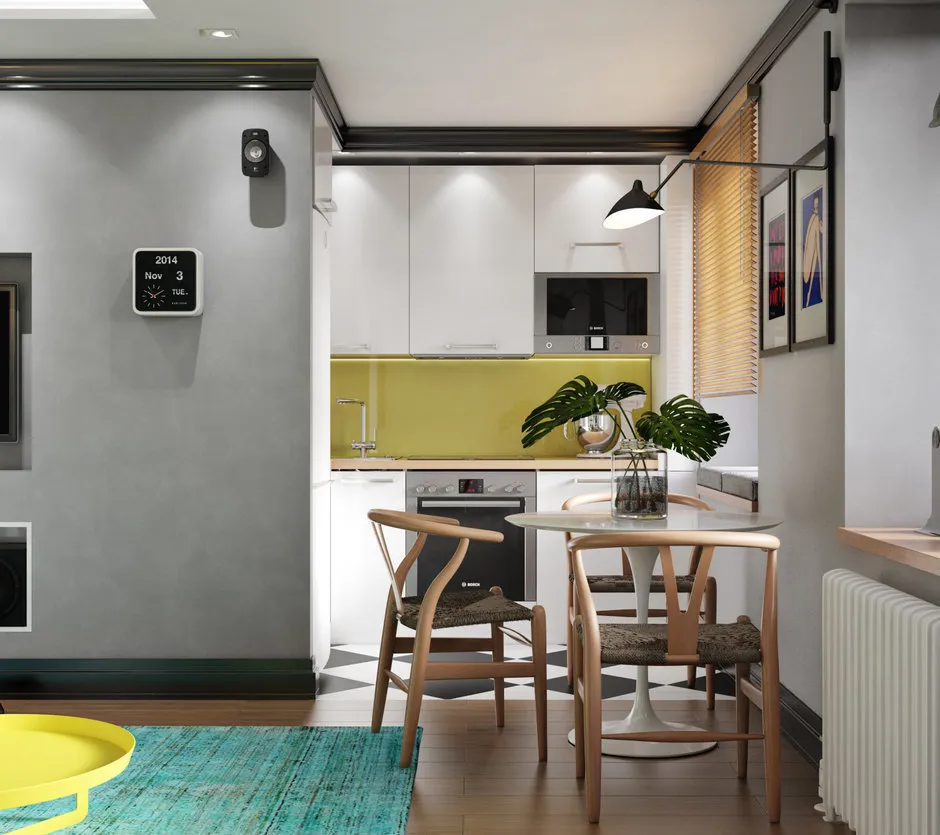 Design: Galina Arabskaya
Design: Galina Arabskaya
Marina Merenkovoy's design on the cover.
More articles:
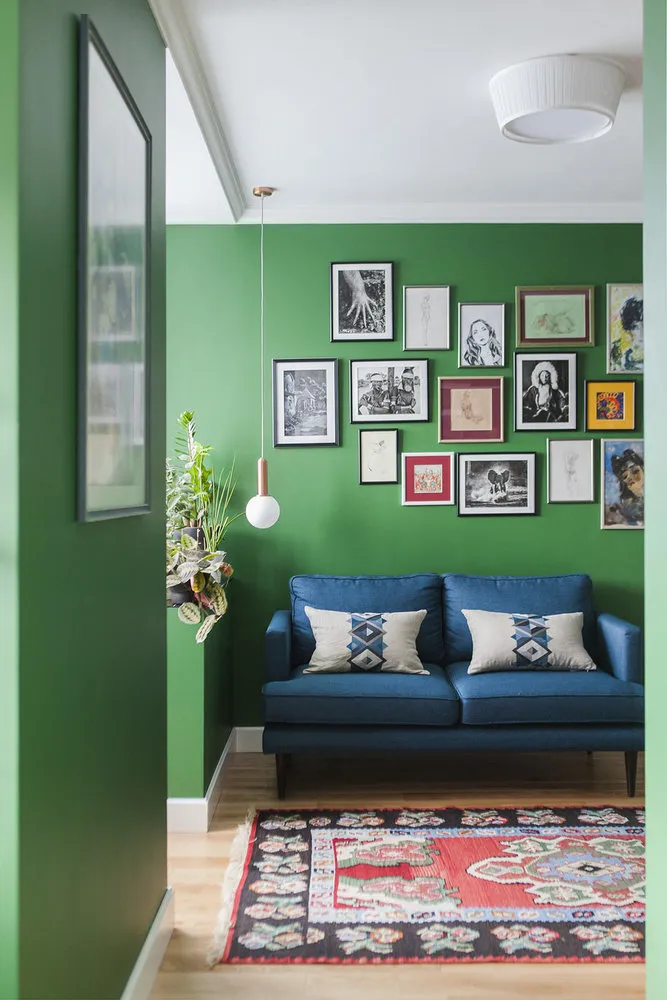 Setting up a Living Room in a Small Apartment: 5 Examples
Setting up a Living Room in a Small Apartment: 5 Examples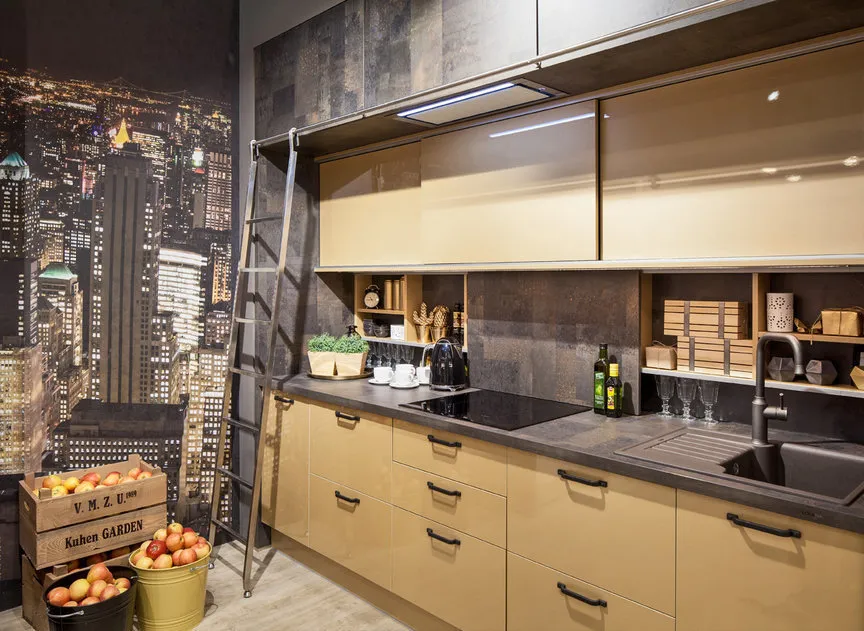 Ideal Kitchen: What's in Trend for 2018
Ideal Kitchen: What's in Trend for 2018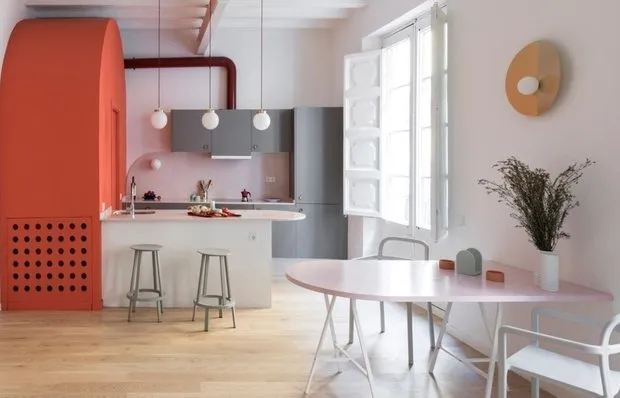 Trash in Barcelona: Open Plan and Lots of Color
Trash in Barcelona: Open Plan and Lots of Color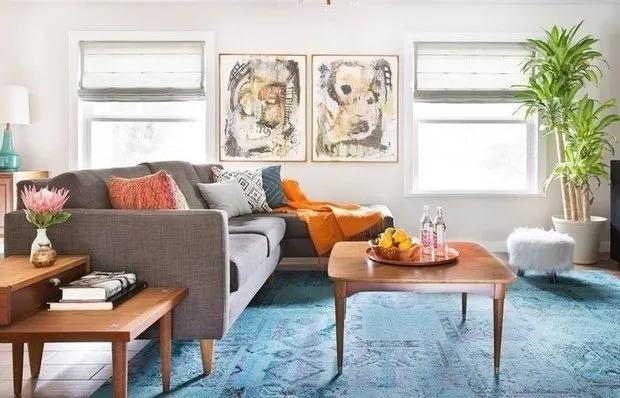 How to Decorate an Interior in Mid-Century Modern Style
How to Decorate an Interior in Mid-Century Modern Style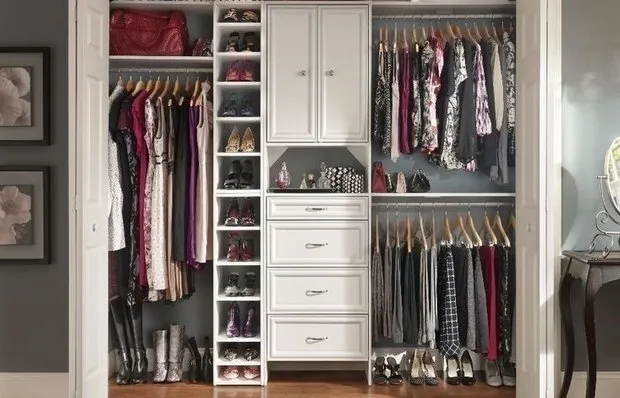 Seasonal Storage: Tidy Up Your Wardrobe Now
Seasonal Storage: Tidy Up Your Wardrobe Now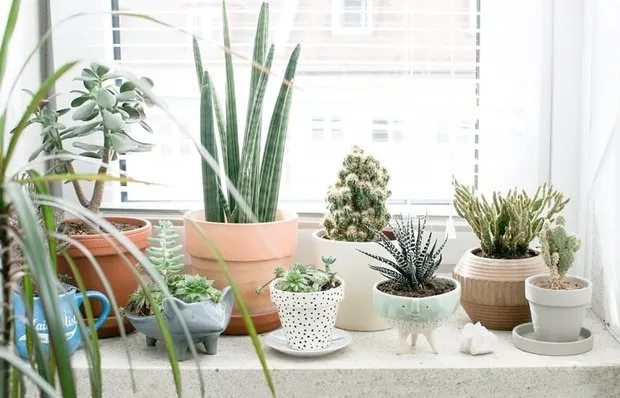 6 Useful Plants for Your Home
6 Useful Plants for Your Home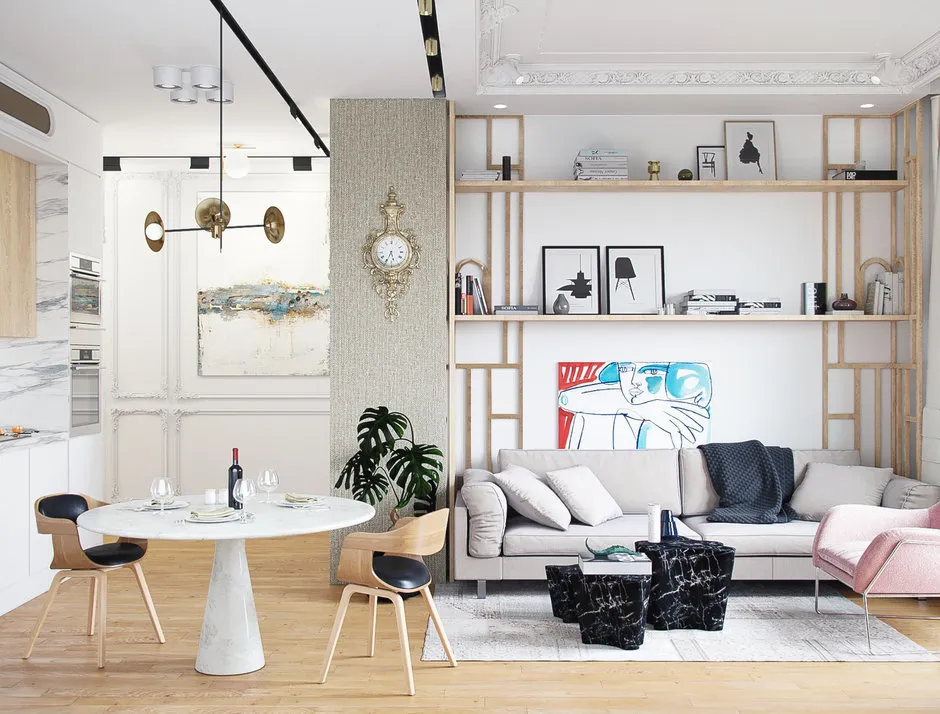 Cheatsheet for Choosing Interior Colors: 6 Rules
Cheatsheet for Choosing Interior Colors: 6 Rules How to Organize a Relocation
How to Organize a Relocation