There can be your advertisement
300x150
How to Decorate a Kitchen in Paneling: What Professionals Do
Want to do a designer renovation in a standard apartment with your own hands? Take note of designers' experience
Kitchen furniture in one row and a table with chairs in the opposite corner — is it possible to break free from this typical kitchen layout? Fresh ideas are shared based on designers' projects.
Kitchen with two rows of furniture
To make work on the kitchen more comfortable, divide the kitchen cabinet into two blocks: the working zone with a sink and stove and storage systems. Such furniture arrangement is also good because there's no need to figure out how to use the corner cabinet (often the most useless) more efficiently — it simply doesn't exist here.
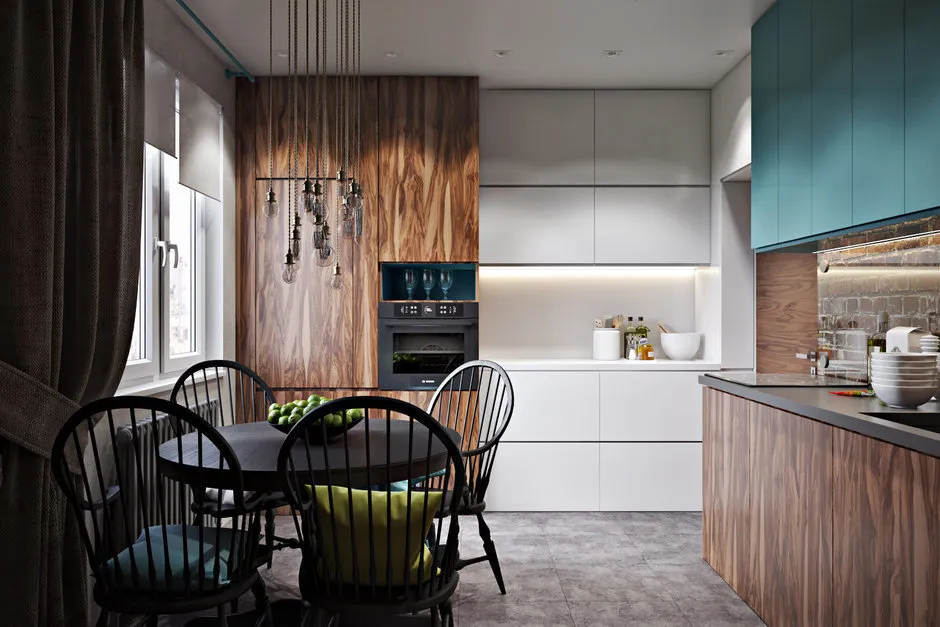 Design: Cultura-design
Design: Cultura-designDid you like the interior? Then your choice: Loft-style lamp.
Black chair.
Oak veneer table.
Printed cushion.
White kitchen with cabinets of different depths
In a standard kitchen, every centimeter counts — help comes in the form of furniture that can be custom-made. A cabinet column 60 cm deep can accommodate an oven and microwave, and hide large household appliances. Narrow cabinets are useful for storing jars and packaging. Choose a light tone for the cabinet finish — it won't look bulky.
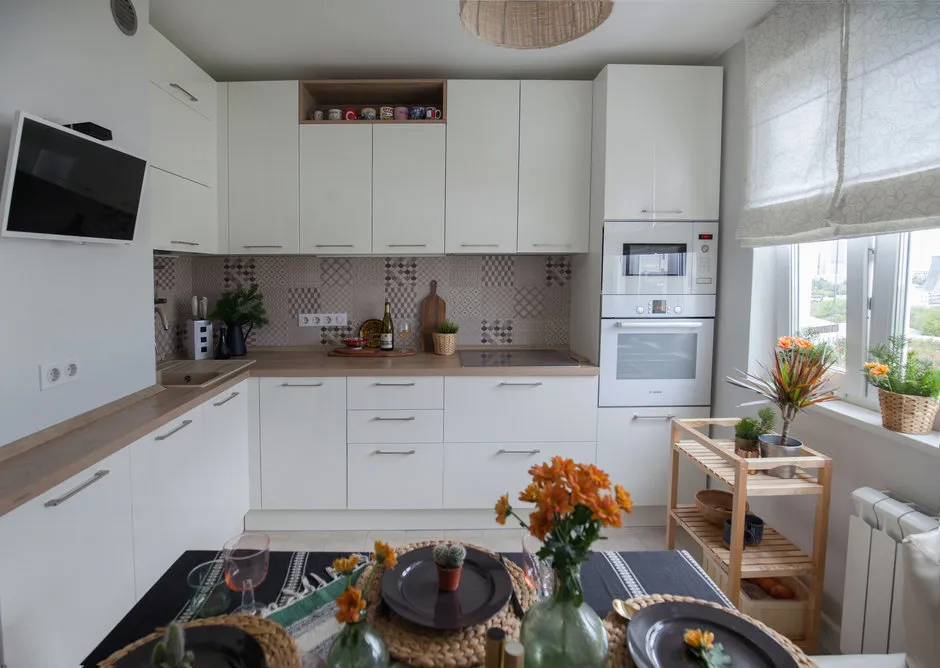 Design: Anna Mozharo
Design: Anna MozharoDid you like the interior? Then your choice: Hanging rattan chandelier.
Rectangular dining table.
Shelves for storing vegetables.
Wool mat.
Green kitchen with an unconventional cabinet
The first thing that catches the eye in this small kitchen is not bright accents but an unusual semi-circular shape of the cabinet. Such configuration allows increasing the capacity and functionality of the kitchen without compromising the dining area. The combination of contrasting white and graphite tones with green color added freshness and mood to the interior.
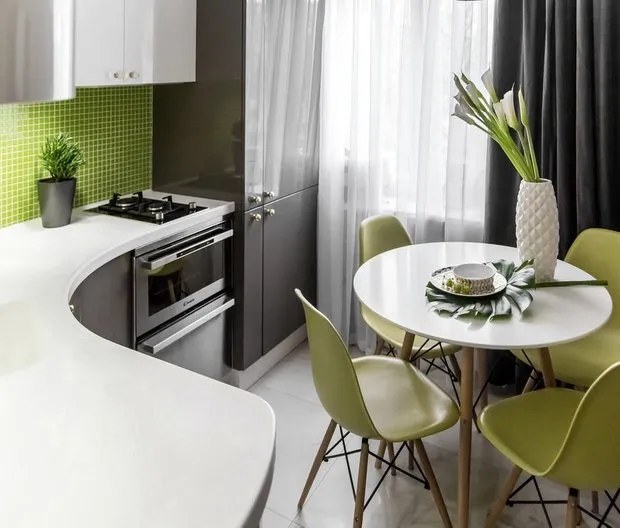 Design: Ivan Pozdnakov
Design: Ivan PozdnakovDid you like the interior? Then your choice: Green chair with wooden legs.
Round dining table.
White hanging light fixture.
Glass vase.
Spacious kitchen with a sink by the window
To add light and space, minimalist forms and glossy surfaces reflecting light were used here. Kitchen cabinets up to the ceiling allowed maximum efficient use of the area of a standard kitchen. The window became the main accent: along it stretched a wide work surface transitioning into the windowsill. The pleated curtain allows hiding from neighbors' eyes at any time.
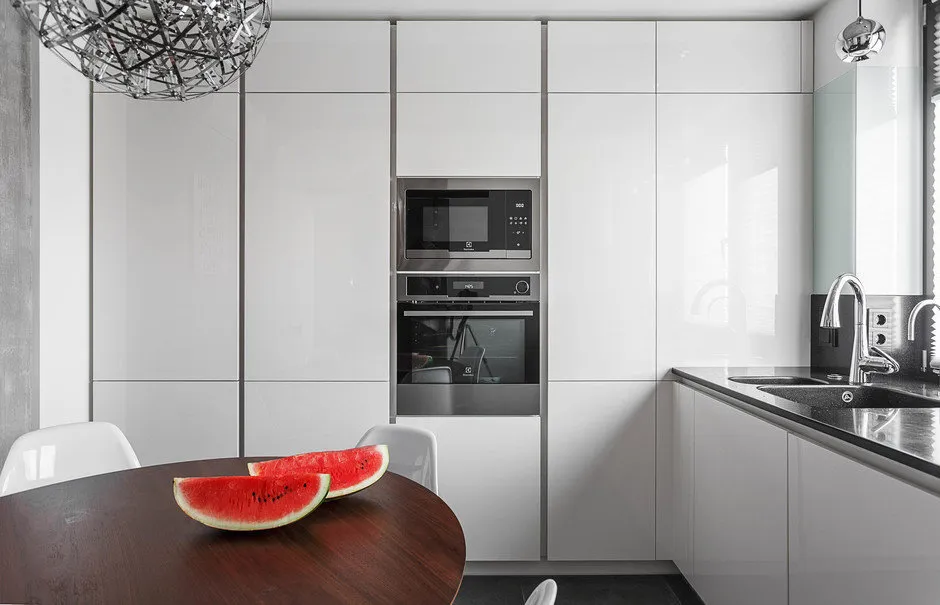 Design: Milla Titova
Design: Milla TitovaDid you like the interior? Then your choice: Table with an American walnut countertop.
Metal hanging light fixture.
Eglo hanging light fixture.
Chair with metal legs.
Dining area with a sofa
Turn an ordinary kitchen into a cozy dining room? Easy, if instead of several chairs you place a shallow sofa with a pile of soft cushions and a blanket. Of course, some cabinets will have to be sacrificed, but they can be made up to the ceiling — not losing space for storage.
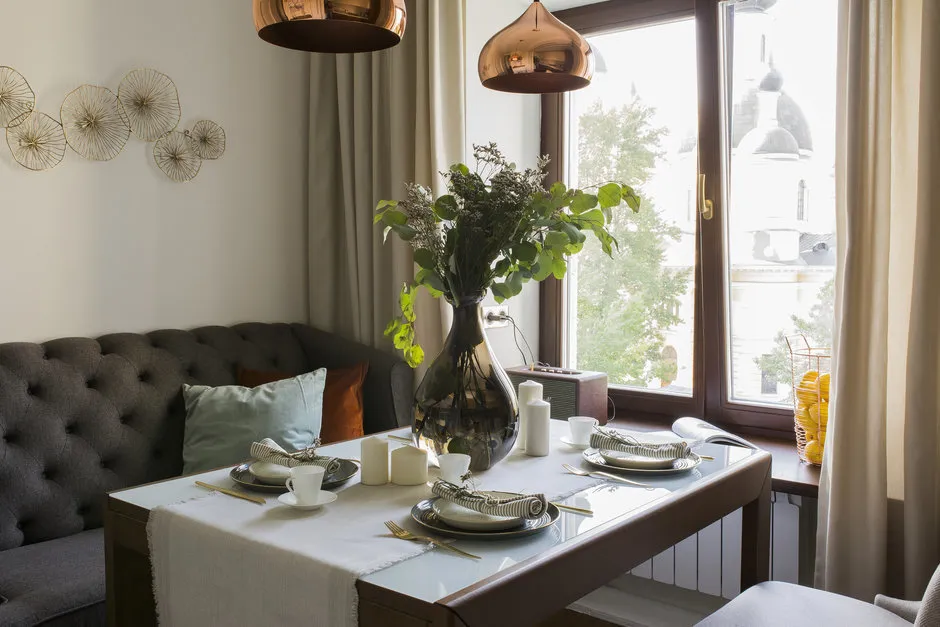 Design: Flatforfox
Design: FlatforfoxDid you like the interior? Then your choice: Sofa on legs.
Dining table made of solid wood.
Metal hanging light fixture.
metal panel.
More articles:
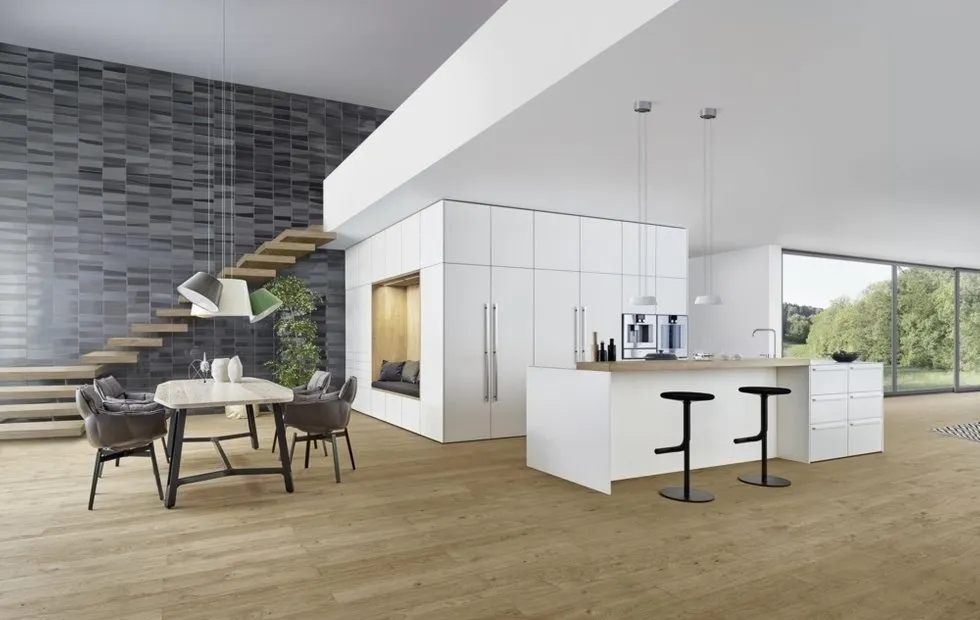 Kitchen-living room design 2018: trends and fresh solutions
Kitchen-living room design 2018: trends and fresh solutions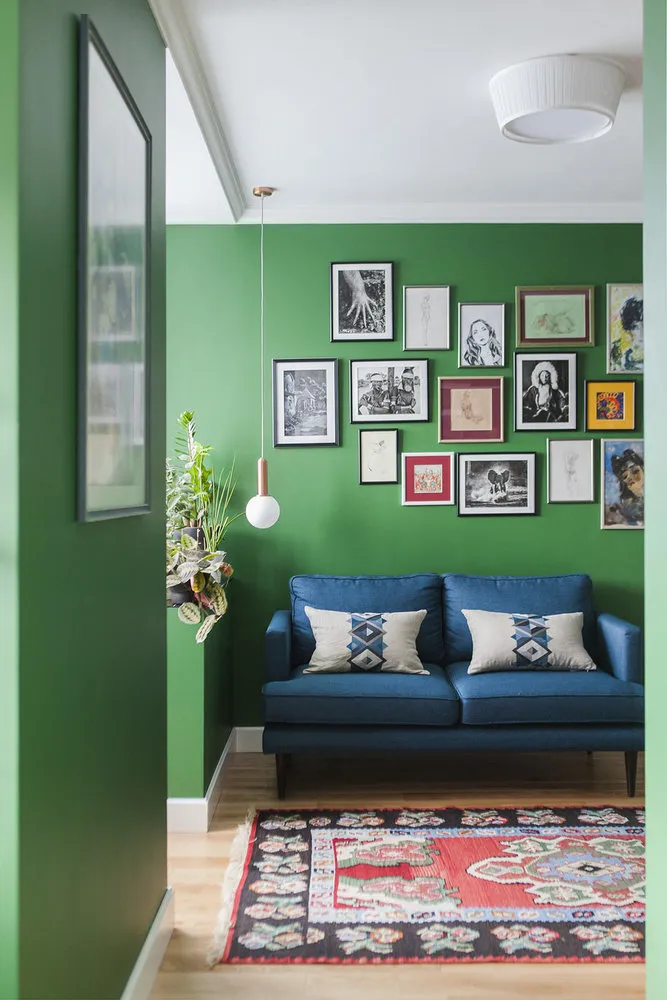 Setting up a Living Room in a Small Apartment: 5 Examples
Setting up a Living Room in a Small Apartment: 5 Examples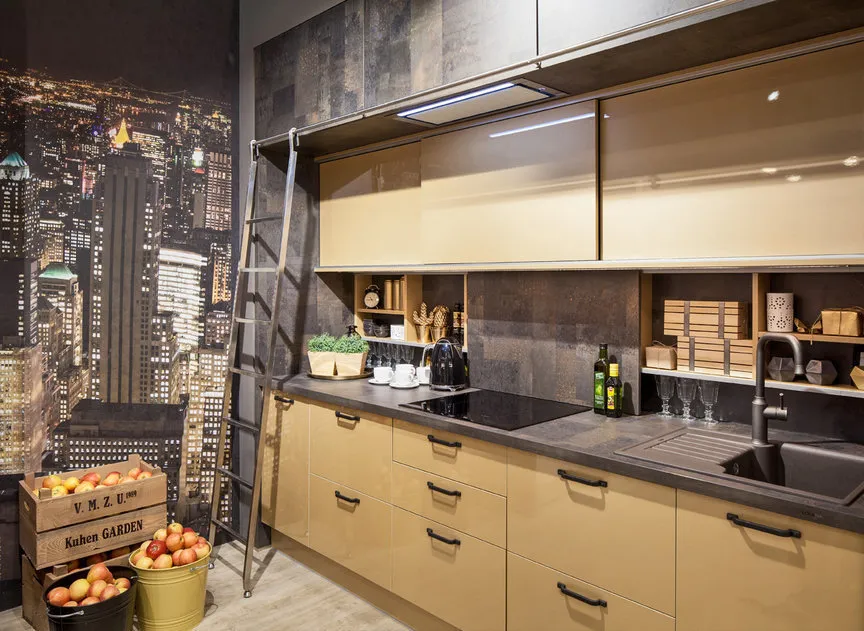 Ideal Kitchen: What's in Trend for 2018
Ideal Kitchen: What's in Trend for 2018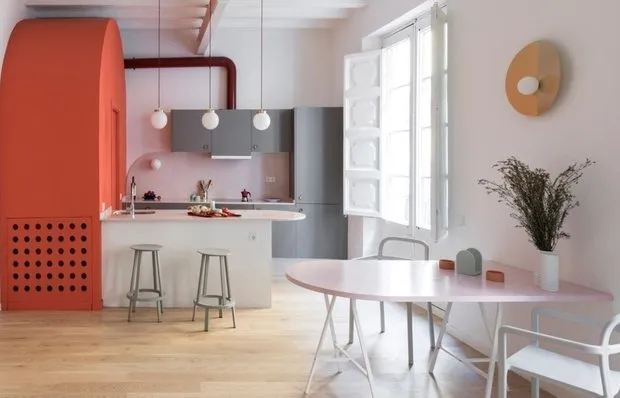 Trash in Barcelona: Open Plan and Lots of Color
Trash in Barcelona: Open Plan and Lots of Color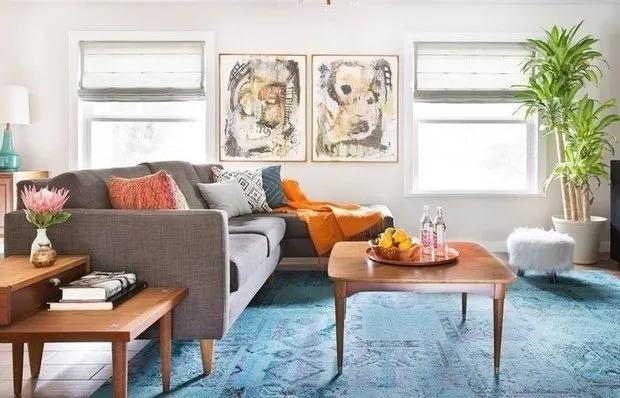 How to Decorate an Interior in Mid-Century Modern Style
How to Decorate an Interior in Mid-Century Modern Style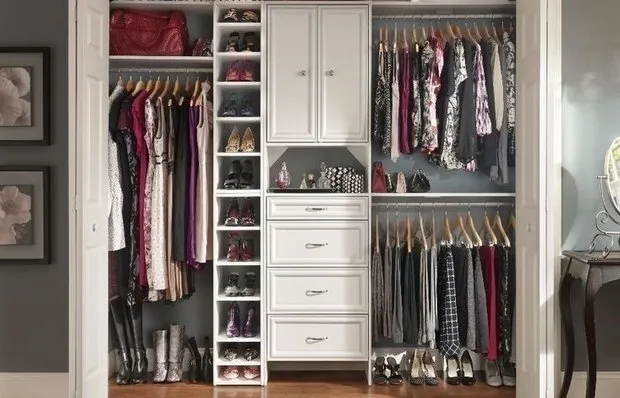 Seasonal Storage: Tidy Up Your Wardrobe Now
Seasonal Storage: Tidy Up Your Wardrobe Now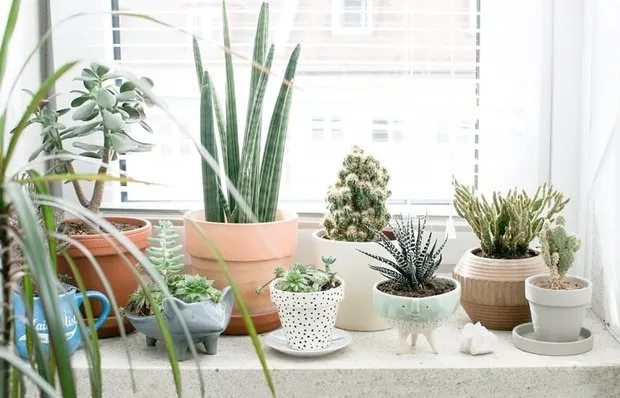 6 Useful Plants for Your Home
6 Useful Plants for Your Home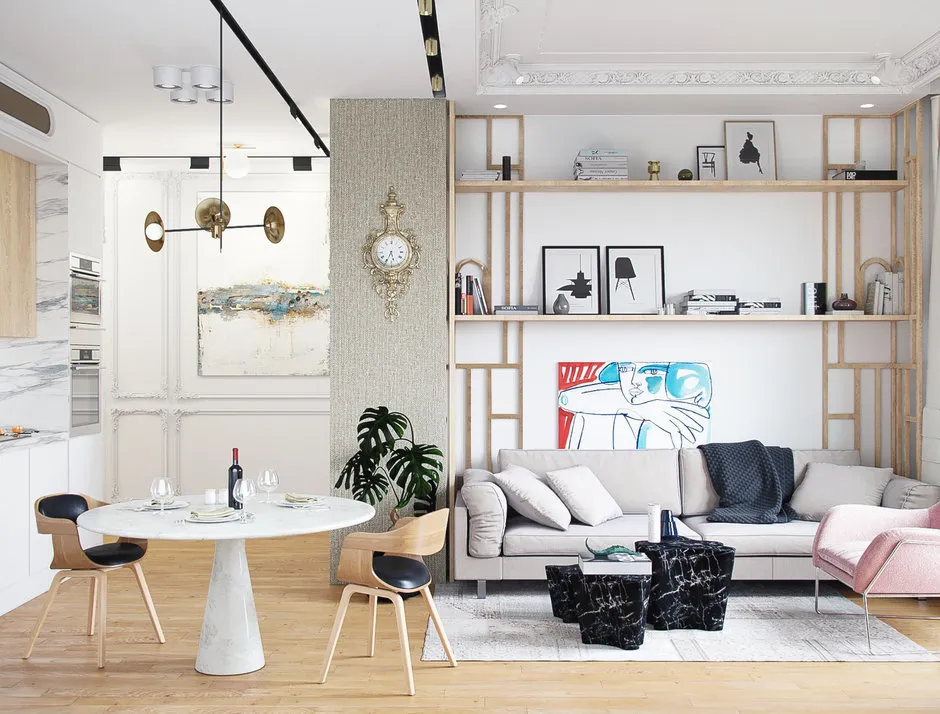 Cheatsheet for Choosing Interior Colors: 6 Rules
Cheatsheet for Choosing Interior Colors: 6 Rules